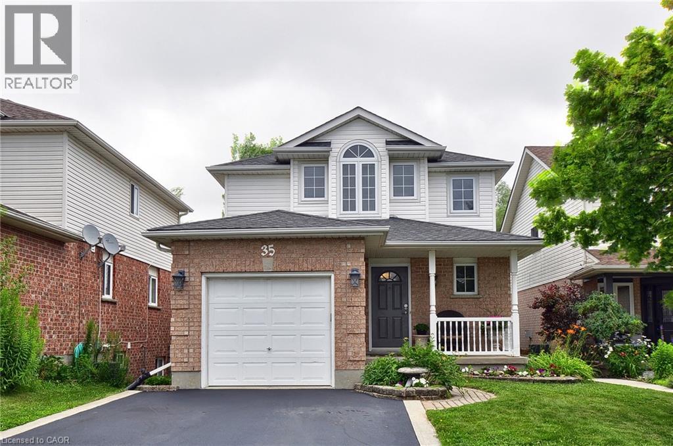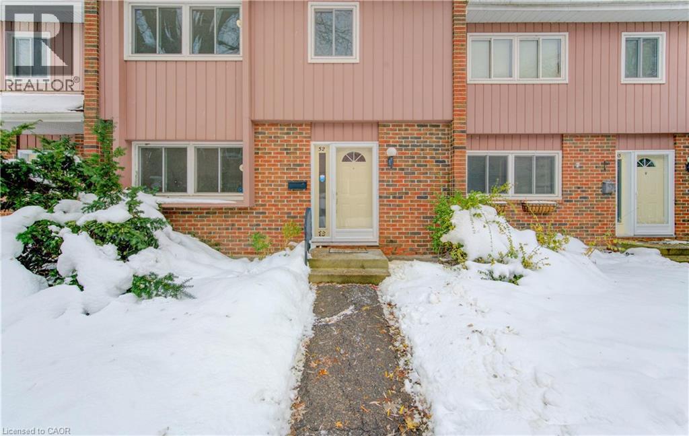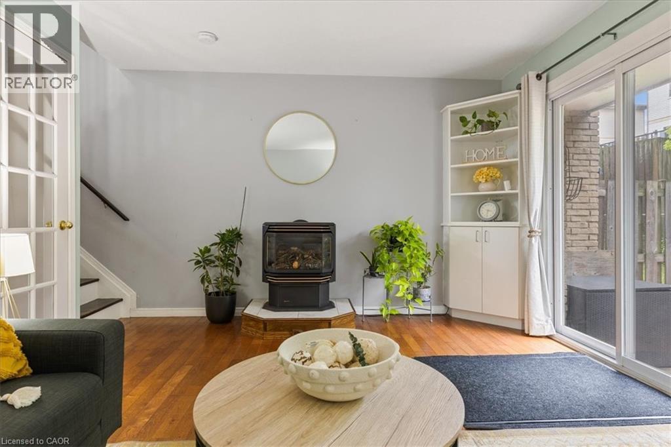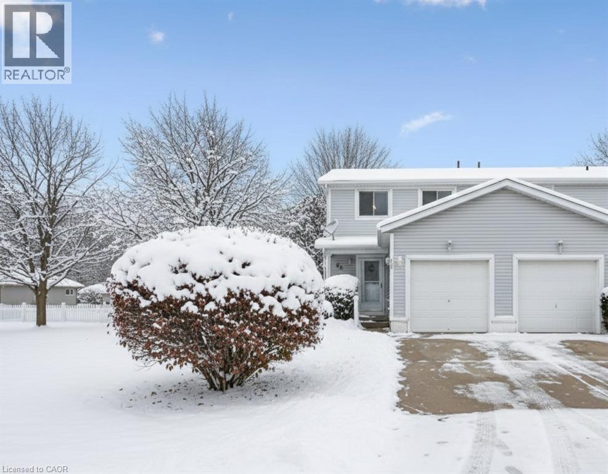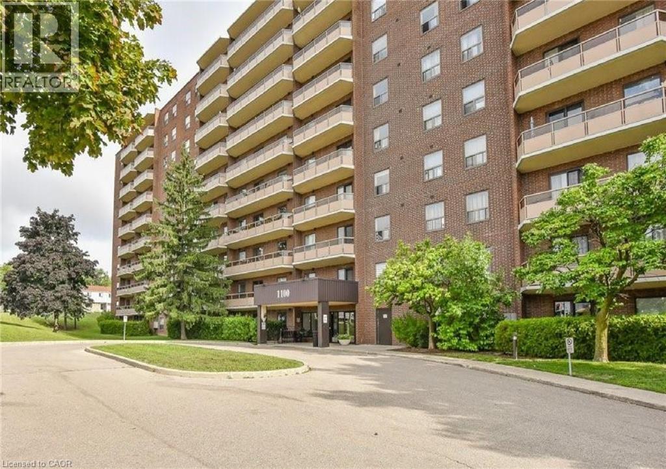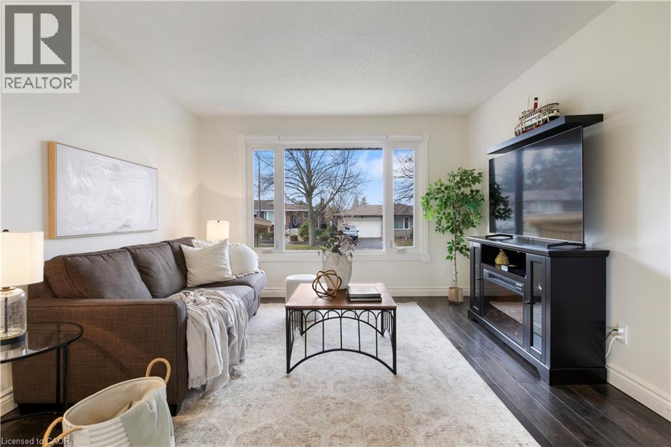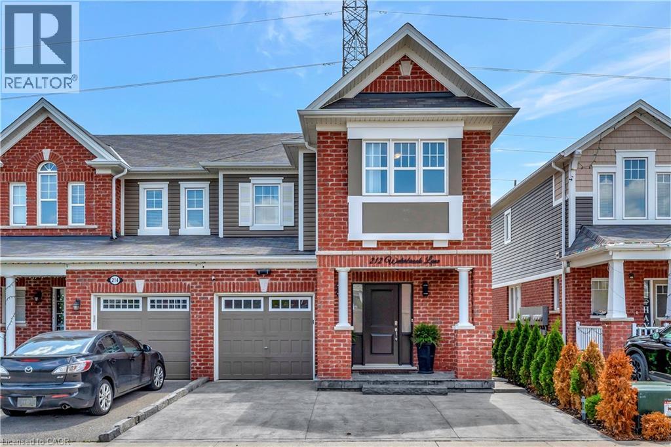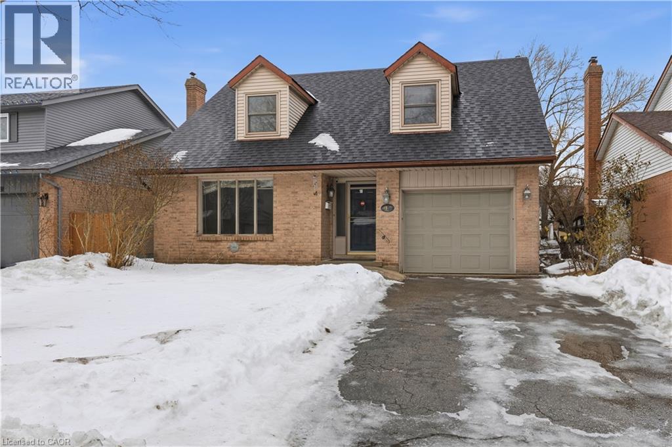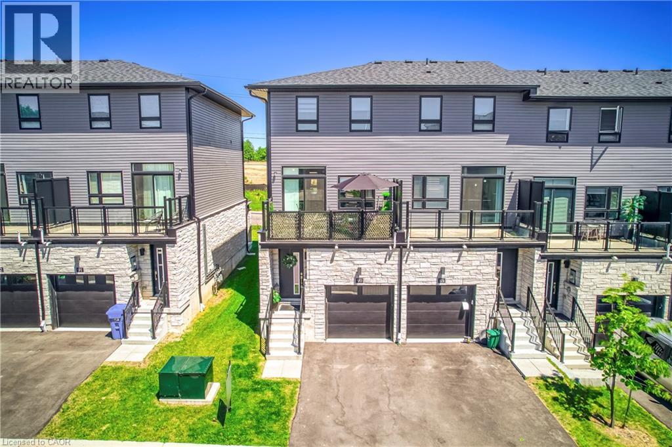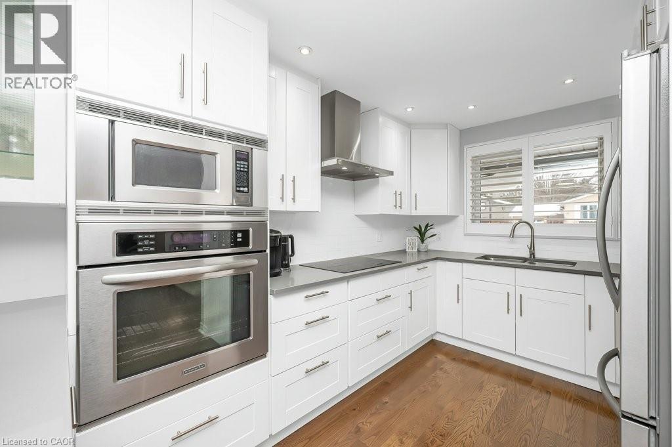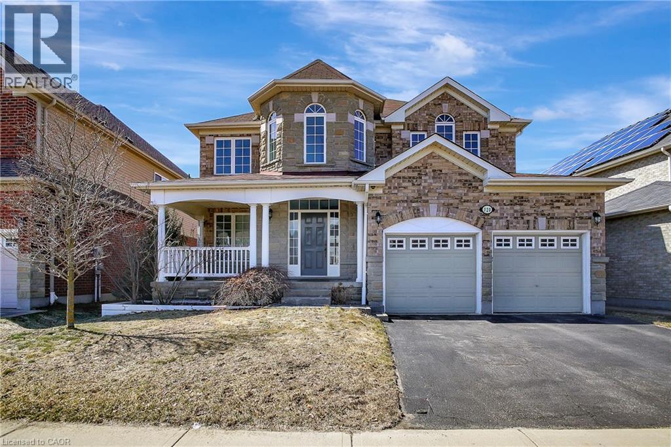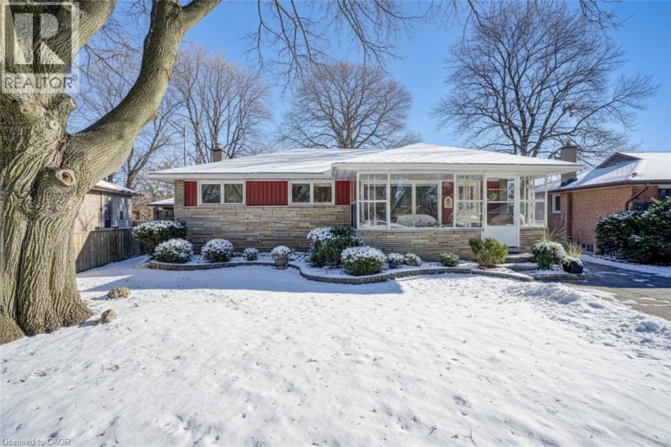35 Haddaway Court
Cambridge, Ontario
Experience elevated family living at 35 Haddaway Court, a beautifully updated detached home tucked away on a quiet, family-friendly cul-de-sac with no rear neighbours—offering rare privacy in one of Cambridge’s most sought-after neighbourhoods. This bright and stylish home features 3 generous bedrooms, 2.5 bathrooms, and an attached garage, perfectly designed for today’s modern family. The stunning renovated kitchen offers sleek finishes, abundant counter space, and flows effortlessly into the open-concept living and dining areas, highlighted by updated flooring throughout—ideal for both everyday living and entertaining. Downstairs, the fully finished basement adds incredible versatility with a cozy gas fireplace and 3-piece bath, making it perfect for a rec room, home office, or guest suite. Step outside to your private backyard retreat, complete with a two-tiered deck and patio—perfect for summer BBQs, entertaining, or unwinding after a long day. Located just minutes from parks, top-rated schools, shopping, and Hwy 401, this home offers the perfect balance of comfort, convenience, and lifestyle. (id:8999)
121 University Avenue E Unit# 52
Waterloo, Ontario
Welcome to the lovely Village on the Green Complex!! This updated unit is perfectly positioned on the quiet side of the community with peaceful views of the trees and creek. Freshly painted, the home features two updated bathrooms including the ensuite and main bath. The living and dining room offer new, quality, laminate floors installed in 2025. The basement recreation room has been totally renovated with plush carpet, thick underpad, new drywall and upgraded baseboards, all completed this past year - ready for your movie nights, workouts or the perfect hangout space! The kitchen features a bleached oak kitchen with lots of counter and cupboard space for prepping meals. One of the highlights of this spacious unit are the glass sliding doors leading to the interlocking brick patio, where you can relax with your morning coffee and listen to the babbling brook in this tranquil setting. The large primary suite has a pocket door connecting to the walk-in closet and a 4-piece ensuite with a newer toilet, bathtub and tub surround. The main bath features these updates as well. The second floor bedroom also offers a beautiful view of the surrounding nature retreat. Even better - this unit comes with an underground parking spot and one above ground parking spot. The underground parking lot was recently updated! This home includes two fridges, stove, washer, dryer, water softener, water heater, UV water purifying system, electronic air cleaner and window blinds all included in as is condition. This well-priced home is ideal for first time home buyers or as a great investment opportunity thanks to its unbeatable proximity to Wilfrid Laurier University, Conestoga College and the University of Waterloo. Trails, parks, arena, swimming facilities, restaurants, transit and the expressway are all just minutes away! Move-in ready, great updates, and an incredible setting - this awesome home checks all the boxes! Come and see it today! (id:8999)
211 Veronica Drive Unit# 26
Kitchener, Ontario
This well-maintained end-unit condo townhouse offers exceptional value in a quiet, family-friendly complex with low monthly condo fees! Enjoy a bright, carpet-free layout with a walkout to your private patio and fully fenced backyard, ideal for morning coffee, your fur baby or entertaining. Upstairs offers two generous bedrooms and a 4-piece while the finished lower level provides extra space for home office, gym space and additional storage. Prime Location!! Tucked in a quiet, green setting with trails and parks nearby and just minutes from Chicopee Ski Hill, shopping, schools, public transit, the expressway & Highway 401. Whether you’re getting into the market, downsizing or adding to your investment portfolio, this unit is move-in ready!! Book your private showing today! (id:8999)
66 Benesfort Drive
Kitchener, Ontario
Welcome to this well-cared-for two-storey attached home, set on an impressive, tree-lined lot in a peaceful, established neighbourhood. Ideal for those who value walkability and character, this property offers a comfortable layout with plenty of room to grow and personalize. The main floor is thoughtfully arranged, featuring a sun-filled living and dining space that feels open and inviting. The kitchen provides generous cabinetry and prep space, offering a solid foundation for future updates. Upstairs, three well-proportioned bedrooms offer flexibility for family living, guests, or a home office. The finished lower level adds valuable additional space, complete with an electric fireplace, built-in bar, and an easy setting for movie nights or relaxed entertaining. Outdoors, the private backyard truly shines, surrounded by mature trees and offering uncommon depth and privacy for this style of home. A newly built deck (2024) paired with an electric awning creates an ideal spot for morning coffee or summer gatherings. The pride of ownership is evident with recent improvements, including a newer furnace and water softener (2023), providing everyday comfort and confidence. A single-car garage and private drive add practicality, while the mature, walkable location places parks, schools, shopping, dining, and transit within easy reach. Whether you’re entering the market or looking for a place to settle in, this move-in-ready home offers space, warmth, and exceptional outdoor appeal. (id:8999)
1100 Courtland Avenue E Unit# 715
Kitchener, Ontario
Looking for a cozy place to call home or a great investment with solid income potential? This bright and large 1-bedroom condo might be the one! Located on the 7th floor, it offers peaceful views of nature from the quiet back side of the building — the perfect spot to relax on a large balcony after a long day. 800 sq foot of living space, laminate flooring with natural light throughout the whole apt, updated bathroom and in suite storage. You’ll love that it’s move-in ready and comes with a parking space close to the back entrance for extra convenience. Your condo fees include heat, hydro, water, and building maintenance. Building is greatly maintained & clean with secured access and packed with great amenities — in-ground pool, sauna, fitness center, party room, bike room, play area, laundry facilities. In the summer relax at the large pool surrounded by nature. Plus, you can’t beat the location — close to public transit, the LRT stop right in front of the building, walking distance to grocery stores/Fairway Mall, Activa Recreation Center, YMCA, minutes to Conestoga College and quick access to highways 7/8/401. It’s a fantastic opportunity to own in a well-managed building with tons of value. Whether you’re starting out or investing smart, this place is ready for you! (id:8999)
60 Devonglen Drive
Kitchener, Ontario
Welcome to this modern 3 bedroom, 2 bathroom raised bungalow in a desirable Kitchener neighbourhood. The open concept living and dining area features large windows that bring in plenty of natural light, flowing into a contemporary kitchen equipped with stainless steel appliances, an island with seating, and abundant counter space and storage. All bedrooms are generously sized with excellent closet space. The lower level offers even more living area, including a spacious rec room and a versatile office that can function as a fourth bedroom, playroom, media room or hobby space. A standout feature of the property is the large backyard, complete with an inground pool, new pergola and updated fencing, creating an ideal space for outdoor enjoyment. This home has been well maintained with numerous updates including the furnace, AC, patio door, front living room window and water softener in 2015, the washer and dryer in 2020, remaining windows throughout the home in 2022, the fridge, dishwasher, owned water heater, front door and roof in 2023, and the stove, new pool liner, pergola installation and new backyard fencing in 2024. This move-in ready home offers modern finishes, flexible living spaces and a fantastic outdoor retreat. (id:8999)
212 Waterbrook Lane
Kitchener, Ontario
Upgraded from top to bottom! From the moment you arrive, you’ll notice its impressive curb appeal, highlighted by a stone driveway and brand-new front door that set the tone for what’s inside. Step into a beautifully updated main floor featuring a gleaming white eat-in kitchen, complete with brand-new stainless steel appliances, quartz countertops, designer pendant lighting, and more. The living room is anchored by a timeless gas fireplace and bathed in natural light from every angle. Perfect for entertaining, the main level offers space for a full dining suite, while the fully finished lower level provides incredible versatility with a second kitchenette/wet bar—ideal for a rec room, studio, or private guest quarters. Upstairs, three spacious bedrooms await, including a serene primary suite with a walk-in closet and luxurious 4-piece ensuite. A convenient upper-level laundry room, second full bathroom, and linen closet add everyday practicality. Outside, enjoy a hardscaped rear deck and patio designed for low-maintenance outdoor living. Backing onto scenic trails and with a family-friendly park right across the street, this home blends high-end finishes, functional design, and unbeatable value! Top rated schools and highway access close by! (id:8999)
95 Scenic Wood Crescent
Kitchener, Ontario
***OPEN HOUSE SUNDAY, JANUARY 18TH 2-4 PM****Located in the family-friendly community of Idlewood, this well-maintained detached family home offers comfortable living and a functional layout. The main level welcomes you with a bright foyer leading into an open living and dining room highlighted by soaring vaulted ceilings. The eat-in kitchen features views of the backyard and a spacious eating area, ideal for family meals, and overlooks the sunken family room with a cozy fireplace and brick accent wall. The upper level includes three generously sized bedrooms and a full bathroom. The fully fenced backyard is perfect for entertaining and relaxing, complete with a deck and hot tub. The lower-level basement provides additional living space with a large recreation room, laundry room, and a full three-piece bathroom. Additional features include a single-car garage and a desirable location close to parks, schools, and amenities. some photos virtually staged. (id:8999)
51 Sparrow Avenue Unit# 90
Cambridge, Ontario
Location! Location! One of the Largest Freehold End unit Townhomes, With Backyard. Built in2022 by Cable view Homes Located in the desirable Branchton Park neighbourhoods in Cambridge. 3Bedrooms, 3 washrooms, 1658 sq.ft, MPAC Report is Attached. Attached Garage & Backyard. Main floor features and open concept layout creating a bright and airy atmosphere. Easy access to a large balcony, The home features laminate flooring, ceramic tile, custom closet, ,2 piece washroom on main floor with 2 full washrooms, Standing Shower with Glass Washroom on upper level. Stainless Steel appliances and quartz counter-tops w/Centre island. Kitchen is perfect for entertaining - with both eat-in space and formal dining. Lots of visitor parking spaces. POTL Fees $76.51 Monthly. Pictures And Virtual Tour has been Added from the Previous Listing, when the Owner was Residing at this Property. *********** Please click on Virtual Tour to View the entire Property*************Rental Items: HWT, Water Softener, ROI FILTER, HVAC. (id:8999)
112 Thomas Street
Cambridge, Ontario
Spacious, Bright & Beautiful in Sought-After Hespeler! Welcome to this meticulously cared-for 3 Bedroom, 2 Bathroom backsplit located in one of Hespeler’s most desirable neighbourhoods. Offering over 1,800 sq.ft. of total Living Space, with the same proud owner for 25 years, this home radiates warmth, quality, and thoughtful updates throughout. Main floor features an easy living Open Concept layout with Hardwood Floors, Smooth Ceilings, Pot Lights & fresh neutral paint through-out. Step inside to a recently renovated white eat-in Kitchen featuring a large breakfast bar, Quartz countertops, KitchenAid s/s built-ins, countertop Induction Range, Wall Ovens, an elegant new Range Hood & walk-out to covered Deck. Perfect for everyday living or entertaining. Recently renovated main Bathroom (2022) offers luxury and comfort with Heated Floors, Double Vanity w/Quartz Counters & generous walk-in glass shower. Lovely & Spacious Primary Bedroom with Ensuite privilege, features Hardwood & His-and-Hers closets. The expansive main floor Family Room—complete with a cozy gas Fireplace—provides ideal gathering spaces for movie & game nights or after school study at the built-in Desk; & a beautifully updated second 3-pc Bath, w/b-i Quartz top Vanity & w-i glass shower. Convenient main floor Laundry Room with full size Washer & Gas Dryer. Major mechanicals are well cared for, including newer Furnace & A/C (2019), owned HWT ('21) & Water Softener. Updated low-maintenance windows. Upgraded insulation (R60 attic, R20 basement). Outside, enjoy multiple inviting spaces: screened-in back Porch, covered Deck w/ Pergola w/ceiling fan & light, new front Walkway, Dbl. Driveway, sealed annually, a new pressure treated fence on the north side & oversized 1.5-car Garage. Located within easy walking distance to schools and parks, close to shopping, & offering excellent highway access for easy commuting—this home truly has it all. A rare opportunity—don’t miss this very special Hespeler gem. (id:8999)
320 Robert Ferrie Drive
Kitchener, Ontario
This meticulously maintained two-storey residence features a stunning brick and stone exterior, located in the prestigious, family-friendly Doon South neighbourhood. Offering 4 spacious king-sized bedrooms and 4 luxurious bathrooms, including 3 en-suites on the upper floor, this home is designed for comfort and convenience. A grand double wood staircase leads to both the lower and upper levels, perfect for an in-law suite setup. This home is fully carpet-free, showcasing beautiful hardwood and ceramic tiles throughout. The main floor boasts a large laundry/mudroom, as well as generous formal living and dining rooms. The family room impresses with its soaring double-height coffered waffle ceiling and a cozy gas fireplace. Custom oversized windows illuminate every room with abundant natural light. The chef's dream kitchen features maple cabinetry, granite countertops, and an oversized centre island, along with a walk-in pantry - a must-see to truly appreciate its design. A private office is also conveniently located on the main floor. The second floor completes the home with a grand master bedroom, featuring oversized double doors, a walk-in closet, and a luxurious 5-piece en-suite, while the third and fourth bedrooms share a Jack-and-Jill bathroom. The unspoiled basement is waiting for your personal touch, offering the perfect layout for a future recreation room or additional living space. Ideally located near schools, Conestoga College, and HWY 401, this home offers both luxury and practicality for the modern family. (id:8999)
116 Boniface Avenue
Kitchener, Ontario
Welcome to 116 Boniface Avenue, a beautifully maintained bungalow offering 3 bedrooms, 2 bathrooms, and plenty of character in a sought-after Kitchener neighborhood. Step inside to find refinished hardwood floors throughout the main level and an enclosed front porch that sets the tone for this warm and inviting home. The spacious living room is filled with natural light and flows into the dining area—perfect for family meals and entertaining. The main floor includes a 4-piece bathroom and a functional kitchen featuring sliding doors to a backyard deck, extending your living space outdoors. The separate side entrance leads to a fully updated basement (renovated approx. 5 years ago), complete with a cozy fireplace, a 3-piece bathroom, large cold room, and plenty of additional living or recreation space. Outdoors, enjoy a landscaped, fully fenced backyard ideal for gardening, relaxing, or entertaining guests. Parking is a breeze with a 1.5 detached garage and a 3-car driveway. This home combines charm and functionality with modern updates, offering comfort and convenience in every corner. (id:8999)

