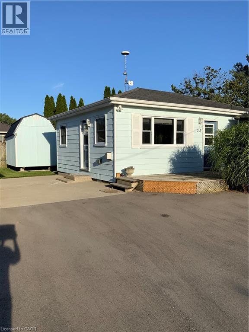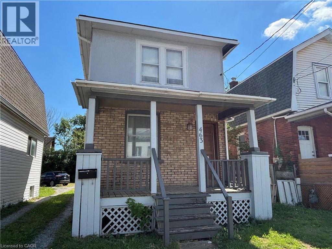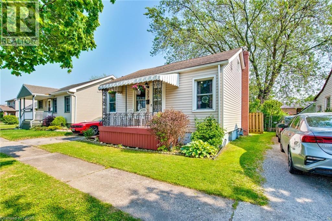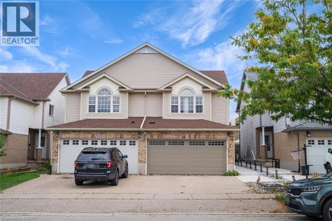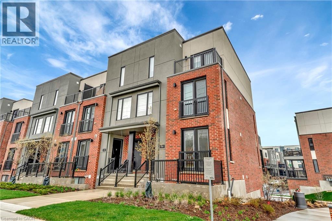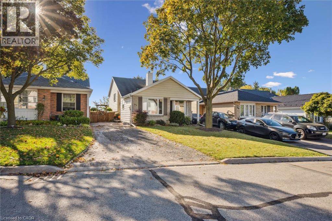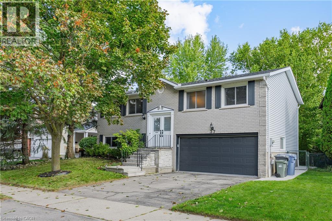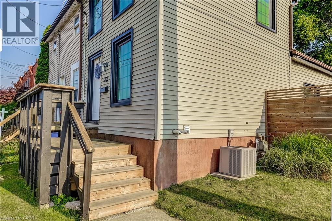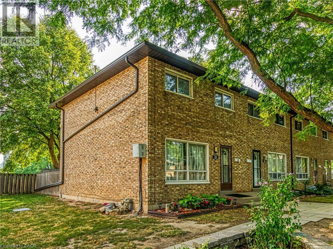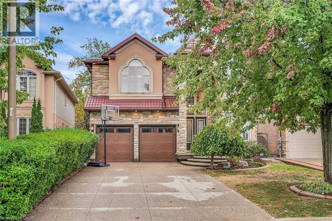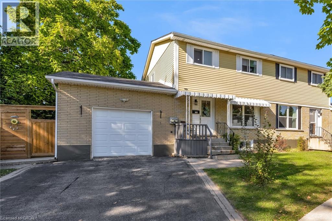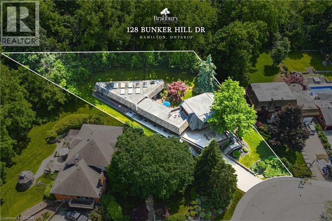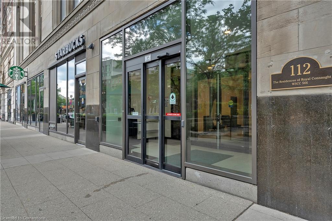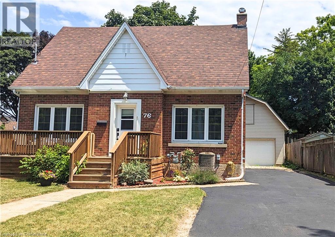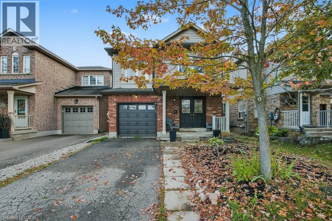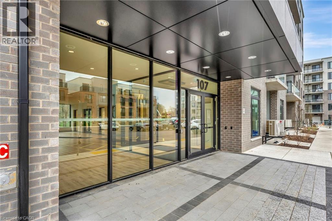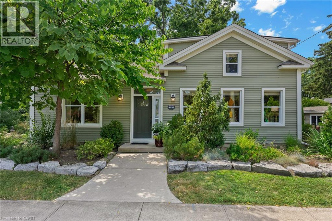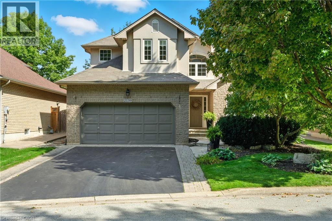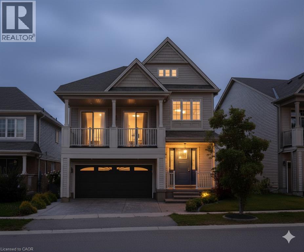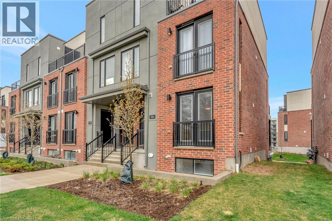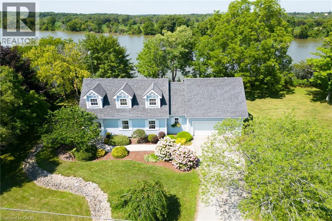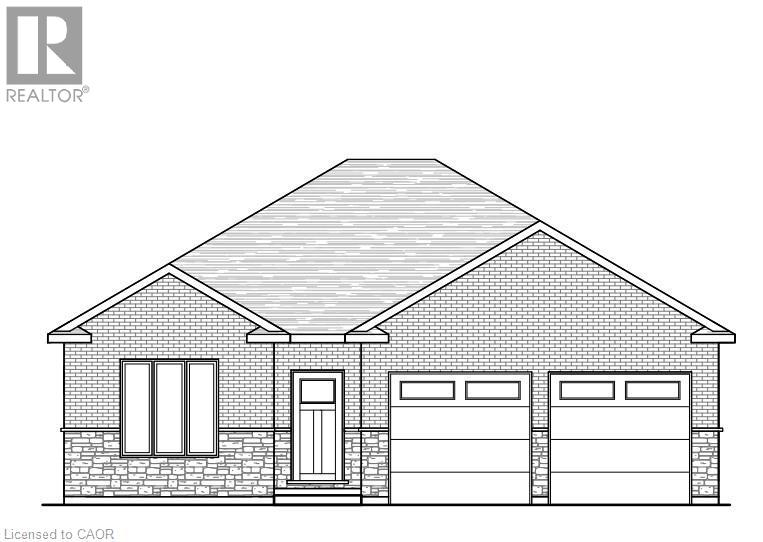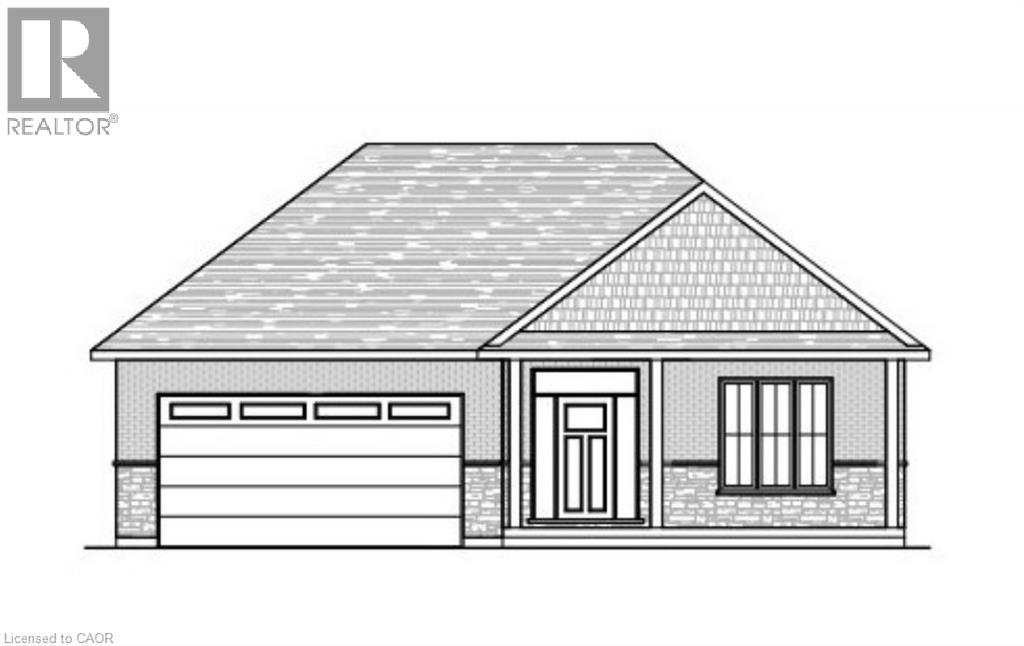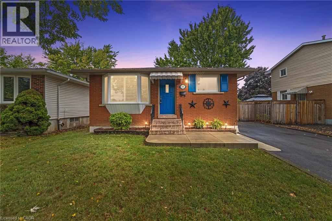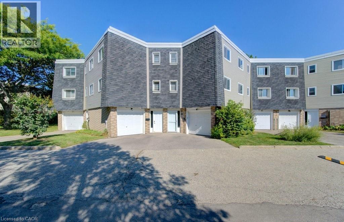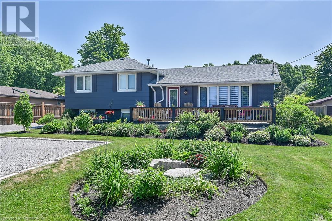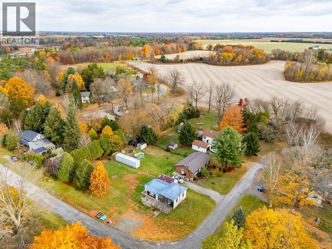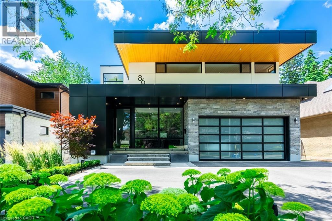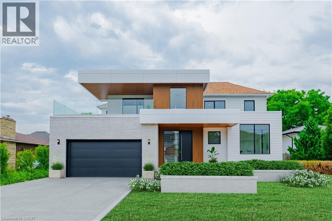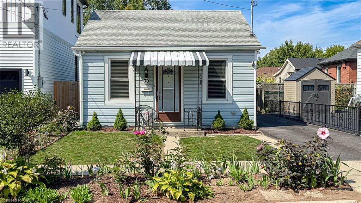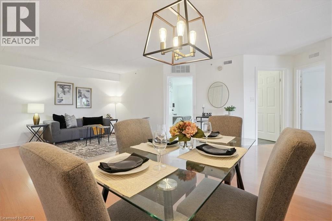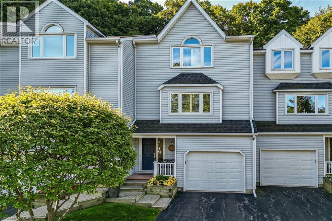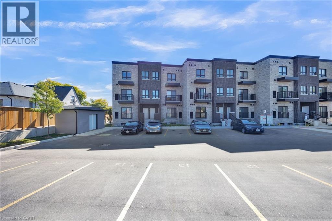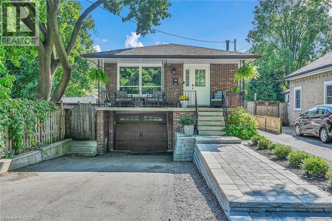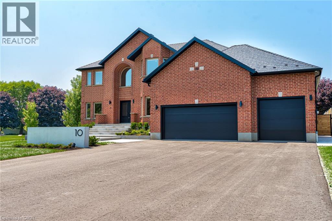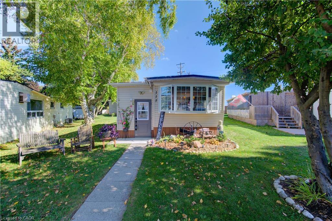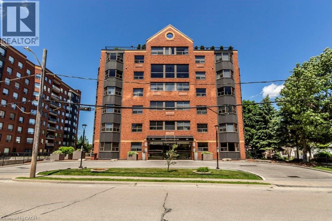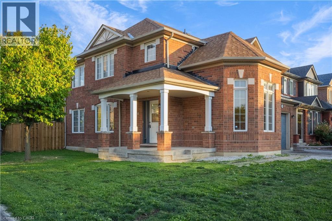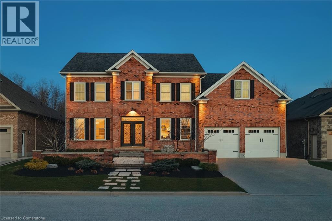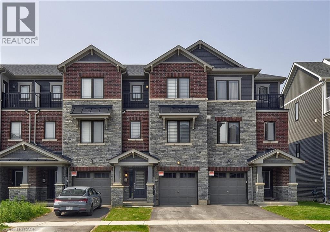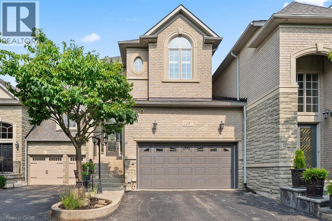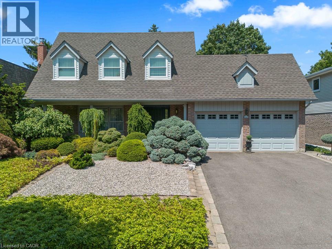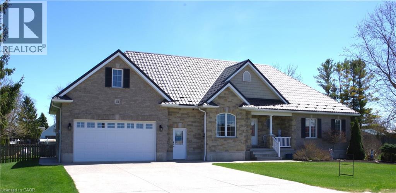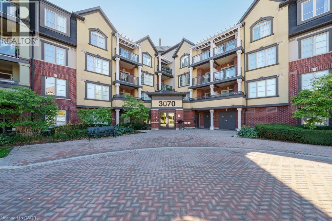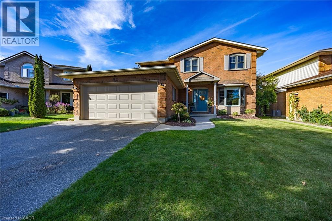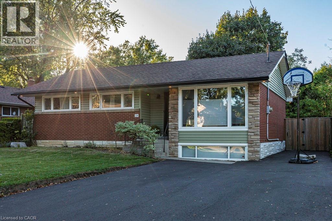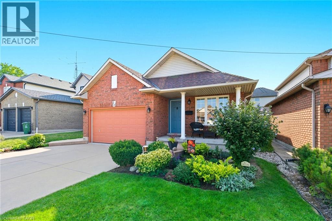25 First Street
Long Point, Ontario
This inviting open-concept cottage is the perfect year-round getaway, set on an oversized, landscaped lot just a short walk to beach access at the end of the street, marinas, and water access at the end of the next street—ideal for kayaking, canoeing, or fishing. Originally a 2-bedroom, it currently features one large bedroom with patio doors leading to a private rear deck, and it can easily be converted back if desired. The home has seen several important updates, including new windows, entry doors, and a patio door. It was renovated back to the cedar framework, fully re-insulated, with spray foam added to the crawl space and a replaced weight-bearing beam for peace of mind. A generator plug and laundry hook-ups are also in place. Enjoy outdoor living with both front and rear decks, a large 8’ x 16’ hickory shed for storage, and plenty of extra parking. Whether you're looking for a quiet retreat or a full-time place , this well-maintained cottage offers comfort, character, and an unbeatable location. Listed with LSTAR (London) X12367563 (id:8999)
463 East Main Street
Welland, Ontario
Detached 2 Storey Home in Welland. Affordability Knocks. Located near 406 highway, schools & shopping. 2 Bedroom, 1 Bath Home with Loft/Office space. Spacious kitchen, living room, and dining room. Updated windows, roof, hot water tank (Owned) & front porch. Immediate Possession Available. Plenty of parking available. Added feature to this property is the CC2 commercial zoning, allowing for a variety of uses such as offices and retail. This presents an exciting opportunity for entrepreneurs or those looking to combine their living and business needs. Very unique scenario! Add this Home to your property search in Welland. RSA. (id:8999)
373 Simpson Avenue
Welland, Ontario
Tucked away on a quiet street close to shops, restaurants, parks, and the Welland Hospital, this lovingly maintained family home is the perfect match for first-time buyers or those looking to downsize. With 3 bedrooms, 2 full bathrooms, and a finished basement, it offers impressive space while maintaining a cozy, welcoming feel. Step onto the charming covered front porch and feel immediately at home, while inside you're welcomed into a light filled living room that leads to a bright eat-in kitchen. Two bedrooms and a 4pc fresh bathroom complete the main floor, with a bonus private third bedroom is tucked away in the spacious upper loft area. The basement features a large recreation room, office area, a second full bathroom, laundry, and newer weeping tile system with waterproofing for peace of mind. The detached garage and long driveway offer plenty of parking and room to tinker, while the fully fenced yard with mature trees, patio, and a garden shed creates your own backyard haven. Whether you're hanging in the recroom with friends or sipping coffee on the porch, 373 Simpson Avenue invites you to settle in and enjoy! (id:8999)
56 Verona Street
Kitchener, Ontario
Welcome to this freshly painted, carpet-free family home that blends modern upgrades with everyday functionality. The main floor boasts a newly updated interior and a stylish kitchen featuring brand new quartz countertops, quartz backsplash, and stainless steel appliances, including a 2023 fridge. The attractive open-concept layout flows seamlessly from the kitchen to the living and dining area, with a walkout to a fully fenced backyard. Upstairs, the primary bedroom stands out with a vaulted ceiling and ensuite 3 piece bathroom, complemented by three additional spacious bedrooms and a large four-piece bathroom. The finished basement expands your living space with a full bathroom, laundry, and versatile areas perfect for an entertainment zone, home office, or gym. Smart home features include a main door smart lock, smart thermostat, smart smoke detector, and permanent smart outdoor lighting with customizable colour-changing options for every season. Practical updates further enhance convenience, including a newly paved walkway (2024), a double garage with interior access, parking for up to four vehicles, and a new shed for additional storage. The roof has a life of 10 more years, while updated lighting throughout provides added peace of mind. Ideally located with quick access to the Conestoga Parkway and Highway 401, this home is also just minutes from the Huron Natural Area, the new Longos Plaza, RBJ Schelegel Park, highly rated schools, and abundant parks and trails. More than just a house, this is the perfect backdrop for your next chapter. (id:8999)
99 Roger Street Unit# 45
Waterloo, Ontario
Welcome to this stunning 2-bedroom, 2-bathroom condo-townhouse, perfectly situated in the heart of Uptown Waterloo - where style, convenience, and location come together effortlessly. Just minutes from the University of Waterloo, Wilfrid Laurier University, LRT transit, restaurants, downtown Kitchener, Grand River Hospital, and the popular Spur Line Trail, this home places you in the center of it all. Inside, you'll find a thoughtfully designed space featuring beautiful vinyl plank flooring throughout and oversized windows that fill the home with natural light. The modern kitchen shines with elegant quartz countertops, stylish backsplash tile, and quality finishes that make it both functional and eye-catching. The layout offers excellent flexibility and privacy, with a spacious lower-level bedroom featuring a walk-in closet, and ensuite bathroom ideal for guests, roommates, or a home office. Step out onto your private balcony, perfect for enjoying your morning coffee or relaxing in the evenings. Whether you're a first-time buyer, professional, or investor, this property is a rare find in one of Waterloo Region’s most walkable and desirable neighborhoods. (id:8999)
95 Macatee Place
Cambridge, Ontario
Welcome Home to 95 Macatee Place. This beautiful 4 level Back Split offers over 1750 Square Feet of Finished living space, plus your own personal backyard Oasis! The open and inviting main floor offers tons of natural light in the recently updated Kitchen and Dining Room. Step upstairs to the second floor to find 3 generous sized bedrooms. The Primary bedroom offers a perfect 3 Piece En-suite bathroom. down the hall is a separate 4 Piece bathroom, and finally, a large open office space that overlooks the dining room. The Functional lower level is host to a large and comfortable family room, a separate office space, a bathroom and laundry room, as well as a bar area. Walk-out from this lower level to the backyard of your dreams. The large wooden deck, covered patios, small waterfall, and large yard will make you forget you're in the city. Perfect for hosting, and great for quiet mornings and evenings at home with your loved ones, this backyard is one you'll fall in love with instantly! Don't miss out on your chance to call 95 Macatee Place 'Home'. (id:8999)
37 Thornhill Drive
Guelph, Ontario
Are you looking for an amazing family home with a huge backyard? Look no further than 37 Thornhill Drive in Guelphs north-west corridor. A stones throw from both Hwy 7 and Hwy 6 this home is located in a quiet private enclave while being close to major routes. A mere 10 minutes to either Stone Road Mall or The Old Quebec Street Shoppes in the heart of downtown and only 15 minutes to the 401 for commuters. This 3+1 bedroom home is located on a premium reverse pie shape lot with an approximate 67 foot frontage with depths of 130 and 150 feet. Enjoy the privacy that only comes with a mature neighbourhood with its large trees and calm streets. Contact your favourite REALTOR® and book your private showing today! (id:8999)
201 Barton Street W
Hamilton, Ontario
This cute downtown semi-detached is an incredible opportunity for first time home owners and investors alike. Located on a beautiful corner lot in an up and coming area this 2 Bed 1 Bath house is an amazing chance you don't want to miss. Minutes from the highway and the go train this location offers flexibility of city living without the congestion. The kitchen features a massive window letting in tons of natural light and the gas stove makes cooking a pleasure. Outside, unwind in your private, fenced backyard and the backyard patio is perfect for entertaining with a mudroom to keep the inside clean. Easy walking distance to plenty of amenities, schools and parks you’ll enjoy both convenience and charm. Pre-Home Inspection report will be available and a rebate up to $4000 to be applied to: closing costs, decorating, renovations, property taxes, or an interest buy-down benefit (id:8999)
18 Riverdale Drive
Hamilton, Ontario
2-Storey End Unit, 3 bedroom, 2 bathroom Townhome with a finished basement and no rear neighbors! This lovely home offers over 1300 square feet of finished living space featuring an updated kitchen, bathrooms, flooring, and a landscaped backyard patio. Condo fee's cover Roof, windows, doors, fence, cable TV, water, parking, visitor parking & common elements maintenance. Located in a well maintained quiet complex, steps away from the new Centennial Parkway GO Station, shopping malls, schools, parks, library & public transit. 15 minute drive to Burlington, 30 minutes to Mississauga. Don't miss out on this one, book your showing today! (id:8999)
248 Cloverleaf Drive
Ancaster, Ontario
Welcome to 248 Cloverleaf Drive in Ancaster — an elegant & spacious executive home in a quiet, family-friendly area backing onto a forest. With over 3,500 sq. ft. above grade, plus a professionally finished basement (2022), this home has 5+1 bedrooms, 4.5 bathrooms & a layout designed for modern living. The main floor combines formal & open spaces, including a separate living room & dining room, a large bright eat-in kitchen, family room with fireplace, 2-piece washroom & separate laundry room. Upstairs are five generous bedrooms & three full, renovated bathrooms including a luxurious primary bedroom & 5-piece ensuite (2023). The lower level adds versatile living space featuring a recroom with custom fireplace, a glass-enclosed gym, 3-piece bath, office or guest bedroom, wine cellar & large storage room. Step outside to a beautifully landscaped yard with an in-ground gunite pool with water feature, custom pool house, expansive stonework, all backing onto a picturesque, forested area. Other recent updates include: metal roof (2023), new garage doors (2023), furnace & AC (2022) pool heater (2025) chlorinator (2024). Close to excellent schools, parks, Hamilton Golf & Country Club, shopping & highway access — this is a superior, move-in-ready home. (id:8999)
58 Nordale Crescent
Stoney Creek, Ontario
Welcome to 58 Nordale Cres, a beautifully updated & exceptionally well-maintained 4-bedroom, 1.5-bathroom, 1,267 sqft, semi-detached gem on Stoney Creek Mountain! This home features an ideal blend of space, comfort & modern style. Step inside to a bright & inviting main floor featuring a spacious living room, leading to the updated eat-in kitchen with white cabinetry, stainless steel appliances & a dining area, while a convenient 2-piece bathroom completes the main level. Upstairs, you’ll find the primary bedroom, along with 3 additional bedrooms which provide plenty of versatile options to fit your lifestyle, while a 4-piece bathroom services this floor. Downstairs, the finished basement provides even more living space with a comfortable rec room, a 5th bedroom & a functional utility room with laundry. Enjoy outdoor living in the private, fully fenced backyard, surrounded by mature trees & featuring a patio area, making it the ideal space for relaxing, playing & entertaining. The attached oversized 1-car garage, plus 2-car double-wide driveway provide ample parking. Located in a family-friendly neighbourhood, close to schools, scenic parks & trails, shopping, restaurants & all essential amenities with quick & easy access to the Red Hill Valley Pkwy for effortless commuting. Additional updates include: Furnace (2023), shingles (2021), vinyl flooring. Don’t miss your chance to own this move-in ready home that truly checks all the boxes - just unpack & enjoy! (id:8999)
128 Bunker Hill Drive
Hamilton, Ontario
OH HOUSE SUNDAY NOON TO 4. Welcome to a sanctuary from a far too busy world...2-homes-in-1 nestled into the Niagara Escarpment and no rear neighbours, ever! This Custom Built Bungaloft with additional Apartment is the ultimate multi family set up and needs to be seen to be believed. Originally commissioned by one of Hamilton's most prominent Businessmen and Philanthropic families (Owen and Marta Boris), this architectural marvel was designed to integrate seamlessly into nature. The centrepiece of the Main Level is the Great Room, with a 16 foot high Beamed and Vaulted Ceiling, Brick Focal Wall, Copper Fireplace, and Floor to Ceiling Windows looking outward upon a Landscaped Courtyard and the Escarpment. Up above sits the Master Loft, complete with BR, Ensuite, Office, Walk-In Closet and Walk-Out Terrace. Updates completed by the current, and only 2nd Owner, include a new Kitchen with Quartz Counters, B/I Appliances, Wine Fridge and Custom Cabinetry, Master Ensuite, Roof, Furnace, A/C, HWT, and Elevated Deck. With the Courtyard, Master Terrace and Deck, there are three separate outdoor areas to enjoy the surroundings. The Main Level of the Original Home also boasts two Retro Chic Bathrooms, and three good-sized Bedrooms, all with Courtyard Views. The Lower Level adds even more value, with Inside Entry from the Garage, a Massive Gym, Rec Room/Music Studio/Flex Space, Full Bathroom and Laundry. A 2022 Reno converted an Indoor Pool to a 4 BR Apartment with Separate Entrance, perfect for a Two-Family / Multi-Generation / In Law Suite situation. Serenity, space and flexibility await you - welcome to your new home. (id:8999)
112 King Street E Unit# 1006
Hamilton, Ontario
Welcome to 112 King St. E, Hamilton, Unit 1006 - a stunning 2-bedroom, 2-bathroom condo that offers modern urban living at its finest. Situated on the 10th floor, this unit boasts breathtaking views of downtown Hamilton. Enjoy the convenience of in-suite laundry and an ensuite bathroom, along with one underground parking spot and a locker on the same floor. Perfectly located, you're just steps away from two GO stations, public transportation, schools, and shopping. This well-appointed building includes amenities such as a concierge, exercise room, games room, media room, party room, rooftop deck/garden, security guard, and security system. BBQs are permitted, making it ideal for entertaining. All appliances are included in the sale, making this move-in ready home an exceptional value. (id:8999)
76 Brentwood Avenue
Kitchener, Ontario
Downtown Charm Meets Everyday Convenience! Welcome to 76 Brentwood Ave, Kitchener – perfectly situated in a neighbourhood celebrated for its character, community spirit, and unbeatable location. Here, you’re just steps from local restaurants, shopping, schools, and parks, with quick access to major highways, bus routes, and everything downtown Kitchener has to offer. This well-kept 1.5 storey home is move-in ready, featuring a newly renovated kitchen (2024) with abundant cupboards, generous counter space, and modern appliances. The spacious living room boasts a cozy wood fireplace with a “Heritage” insert, while the separate dining room is perfect for family gatherings. Upstairs you’ll find three bedrooms and a full bath, with another full bath in the basement. The lower level adds bonus living space, including an office/spare room, cold room, and laundry area. Outdoors, enjoy a full front deck for sunset views, a covered back deck, and an upper deck that overlooks the fenced backyard – ideal for kids and pets. A standout feature is the 20' x 32' heated garage/workshop with loft and interior stairs at the back leading up to a spacious second floor with 6' ceiling. – perfect for projects, a home-based business, or serious workspace. All this, just minutes to the 401 and surrounded by the conveniences of downtown living. (id:8999)
91 Bailey Drive
Cambridge, Ontario
Spacious modern layout home. Large great room with additional family room over top of the garage. Home backs onto undeveloped agricultural land. 3 bedrooms and two full bathrooms on upper level! Fenced rear yard with a covered hot tub. All upper windows replaced in the past 2 years except the main bathroom window. Great East end neighborhood! Roof was redone in 2014, Furnace and Central Air were replaced in 2021. Hot tub is only two years old. Great value for this neighborhood! (id:8999)
107 Roger Street Unit# 516
Waterloo, Ontario
Welcome to urban living at its finest! This modern 2-bedroom, 1-bathroom condo is ideally situated in Uptown Waterloo, placing you steps from everything the city has to offer. Whether you're heading to the universities, hopping on the LRT, dining out at local restaurants, or exploring downtown Kitchener, you’ll love the unbeatable convenience of this prime location. Enjoy easy access to the Spur Line Trail, Grand River Hospital, and nearby shops—all just minutes from your front door. Inside, this bright and airy unit features large, beautiful windows that fill the space with natural light, complementing the sleek grey vinyl plank flooring throughout. The kitchen boasts concrete-inspired quartz countertops bringing a contemporary, urban feel to the space while providing the easy care and resilience quartz is known for. Both bedrooms come equipped with walk-in closets, providing ample storage and comfort. Step outside to your private balcony, perfect for morning coffee or relaxing after a long day. Whether you’re a first-time buyer, downsizing, or investing in one of Waterloo’s most desirable communities, this condo checks every box. (id:8999)
4158 Bridgeport Drive
Lincoln, Ontario
Welcome to 20 Mile Creek Living in the Heart of Wine Country. Where modern comfort meets the beauty of nature. This thoughtfully rebuilt 3-bedroom, 3-bathroom home backs directly onto the peaceful waters of 20 Mile Creek, offering scenery that changes as beautifully as the seasons. Taken down to the foundation and fully rebuilt in 2015, the home blends efficiency with timeless design. Inside, an abundance of natural light fills every room, accenting the extensive hardwood flooring that flows across both levels. The heart of the home is a bright, custom kitchen with granite counters and oversized windows that invite the outdoors in, perfect for watching birds gather at the feeder or enjoying views of the treed yard. The main floor includes a convenient primary suite for easy one-level living. Upstairs, two additional bedrooms provide flexibility, one currently serves as a family room with breathtaking creek and forest views. Whether you imagine it as a second primary suite, an inspiring home office, or a creative studio, the possibilities are endless (note: no built-in closet).Outdoor living is just as impressive. A composite deck (2020) offers the perfect backdrop for quiet mornings or evenings spent listening to the creek. The detached garage doubles as a workshop and includes a fully insulated 8x10 office/studio for hobbies or remote work. The landscaped lot is fully fenced and enhanced by micro-irrigated gardens, cedar sheds, and a newly installed stone-paver driveway (2023).Tucked into a quiet, natural setting yet only minutes from shopping, dining, and conveniences, this home offers the best of both worlds. More than just a place to live, its a sanctuary. A retreat where every season brings a new reason to fall in love. (id:8999)
2139 Bushtrail Court
Burlington, Ontario
Welcome to 2139 Bushtrail Court, Burlington an executive home in one of the city's most sought-after communities. This stunning 5-bedroom, 4-bath residence sits on a quiet, private court with no neighbours across the street, offering serene ravine views and zero through-traffic a rare find in Millcroft/Rose. Inside, you'll find over $95,000 in custom upgrades, including a chef-inspired kitchen with heated slate flooring, solid maple cabinetry, built-in appliances, and granite countertops. The main floor and primary suite showcase Mirage engineered hardwood, while a custom maple staircase leads to the upper level. The attic has been upgraded with premium insulation, enhancing the home's energy efficiency year-round. Step outside to your private backyard oasis featuring a stunning in-ground saltwater pool with waterfall, a cedar deck (2021), and lush, professional landscaping by Leon DenBock Landscaping & Design. With a two-car garage, spacious bedrooms, and a perfect balance of elegance and function, this home is designed for both family living and entertaining. Situated close to top-rated schools, parks, golf, shopping, and commuter routes, this home offers not just luxury but lifestyle. (id:8999)
14 Carroll Lane
Brantford, Ontario
Discover this exceptional West Brant residence featuring 3 bedrooms, 3.5 bathrooms, a completely finished basement, and your own private backyard retreat! Thoughtfully designed and situated near parks, walking trails, and highly-rated schools. The exterior showcases impressive street presence with professionally landscaped gardens, paved driveway, and front balcony. Inside, you'll find a formal dining room flowing into a gourmet kitchen equipped with rich mocha cabinetry, dual pantries, and a generous center island—ideal for hosting gatherings. Beyond the composite deck lies your personal escape: a newly installed in-ground pool, relaxing hot tub, and elegant interlocking stone patio. Upstairs, the great room features soaring 14-foot ceilings and access to a second balcony, while the expansive primary suite includes a walk-in closet and spa-inspired ensuite. Two additional well-proportioned bedrooms and an upper-level laundry complete this floor. The finished lower level offers a recreation room with wet bar, modern laundry space, and a deluxe bathroom featuring heated floors and rainfall shower—with potential as an in-law suite or separate apartment thanks to direct garage access. This turnkey property combines lifestyle, functionality, and easy-care living. Don't miss this opportunity! (id:8999)
99 Roger Street Unit# 53
Waterloo, Ontario
Welcome to this beautifully designed 2-bedroom, 2-bathroom condo-townhouse, perfectly located in Uptown Waterloo—one of the region’s most vibrant and walkable communities. Just minutes from the University of Waterloo, Wilfrid Laurier University, LRT transit, downtown Kitchener, Grand River Hospital, and the Spur Line Trail, this home offers unmatched convenience with access to trendy restaurants, shops, and cafes right at your doorstep. Inside, you’ll find a bright, modern interior finished with grey vinyl plank flooring and large windows that let in an abundance of natural light. The open-concept kitchen is a true standout, featuring sleek quartz countertops, a gorgeously designed tile backsplash, and striking navy cabinetry that adds a bold, designer touch. The functional layout offers privacy and comfort with one bedroom on each level. The lower-level bedroom boasts a spacious walk-in closet, while two well-appointed bathrooms make daily living and entertaining a breeze. Step out onto your private balcony, a perfect spot to enjoy your morning coffee or unwind in the evening. Whether you're a professional, student, downsizer, or investor, this home is a rare opportunity to own a sophisticated space in one of Waterloo’s most sought-after neighborhoods. (id:8999)
1042 River Road
Cayuga, Ontario
Rare & desirable almost 4 acre waterfront property enjoying 186ft of coveted low profile/easy access Grand River frontage incs over 22 miles of navigable waterway at your doorstep. Savor tranquil views of the glistening Grand w/undisturbed natural lands across deep/wide portion of river - the perfect spot for boating, waterskiing, canoeing, kayaking or fishing - a wildlife & exotic waterfowl sanctuary. Follow flag stone walk-way accented w/beautiful landscaping to front entry of updated 2 storey Cape Cod style home boasting over 1900sf of open concept living/dining area offering oversized water-view windows - continues to modern kitchen sporting ample cabinetry + walk-out to private 10x20 river facing deck, 3pc bath & convenient direct garage entry. 3 classic dormers ensure the upper level to be filled with an abundance of natural light flooding roomy hallway, elegant primary bedroom ftrs 2 river-view windows & 4 double door closets + 2 additional bedrooms. Easy access staircase provides entry to 874sf lower level/basement introduces rec/family room, laundry/utility room + handy storage area. Incs 3 parcels with separate ARN’s -new Bill-130 legislature may allow for potential future lot severance - sufficient area for auxiliary dwelling/tiny house(s) or outbuilding(s)/barnette(s). 30/40 min commute to Hamilton, Brantford & Hwy 403 - 10 mins SW of Cayuga. Extras - furnace-2014, AC-2023, c/vac, new vinyl windows-2024, roof-2008, appliances, 2000 gal. cistern + septic. Incredible combination of large lot size & substantial water frontage. Life is Grander on the Grand! (id:8999)
43 Judd Drive
Simcoe, Ontario
Stunning new bungalow TO BE BUILT in the quaint town of Simcoe. This modern 1512 sq. ft. home offers the perfect combination of convenience and style. Ideally located near shopping, restaurants, schools, and Highway 3 for easy commuting, this home is perfect for busy families and professionals alike. Step inside and experience the spaciousness of 9 ft ceilings throughout, with a grand 10 ft tray ceiling in the living room and raised ceiling in the second bedroom. The main floor features two generous bedrooms, including a primary suite with a luxurious ensuite bath, complete with a tiled shower and glass door. This home will feature a charming brick and stone exterior, along with a covered front porch and an expansive rear covered concrete porch—perfect for enjoying your outdoor space in comfort. The oversized garage with insulated doors provides direct access to the foyer, offering both convenience and practicality. As a new build, you’ll have the exciting opportunity to personalize your dream home by selecting cabinets, countertops, flooring, ensuite tiles, plumbing fixtures, light fixtures, front door, and paint colors. The unfinished basement provides possibilities for future expansion—whether you choose to create a cozy entertainment area, additional bedrooms, or a home office, the choice is yours. Don’t miss out on this incredible opportunity to own a brand-new home in Simcoe. Book your appointment to start picking out your finishes. (id:8999)
51 Judd Drive
Simcoe, Ontario
Discover Your Dream Home at 51 Judd Drive, Simcoe. Step into style and comfort with this to-be-built 1,680 sq. ft. modern bungalow in a sought-after Simcoe neighbourhood. Perfectly positioned close to schools, shopping, dining, and all the amenities the town has to offer, this home combines convenience with contemporary design. From the oversized double garage with 16' Doors, enter through a practical mud/laundry room that opens into a welcoming foyer. Inside, 9-foot ceilings throughout — and a striking 10-foot tray ceiling in the Great Room. The open concept main floor includes a bright living area and a beautifully laid-out kitchen, ideal for entertaining. With three generous bedrooms, including a primary suite featuring a tiled glass-door shower in the ensuite, this home is designed for modern living. As a pre-construction opportunity, buyers can enjoy the exciting chance to personalize their new home with quality allowances for cabinetry, countertops, flooring, ensuite tile, plumbing and light fixtures, paint colours, and even the front door design. Enjoy the outdoors from both the covered front porch and rear patio and appreciate the lasting curb appeal of the brick and stone exterior. Don't miss this opportunity to create the home you've always wanted — call today to begin your journey! (id:8999)
111 Boston Crescent
Hamilton, Ontario
Perfect for first-time buyers! This well-maintained three-bedroom home in desirable East Mountain Neighbourhood, features California shutters, thermal windows, a high-efficiency furnace and air conditioning (2021), and updated white kitchen and bathroom. The side entrance offers excellent potential for an in-law suite. The finished rec room boasts a cozy gas fireplace, while the spacious laundry area includes a washer and dryer (approx. 5 years old). Enjoy a fully fenced backyard with a gazebo, plus a new front stairway and concrete walkway. Parking for three vehicles. Conveniently close to schools, parks, shopping, and public transit - a wonderful starter home ready for your personal touch! (id:8999)
60 Elmsdale Drive Unit# 38
Kitchener, Ontario
Welcome to 60 Elmsdale! This fully renovated multi-level townhouse features 3 bedrooms and 2 bathrooms, offering a stylish and functional layout. Enjoy the warmth of the cost-efficient gas fireplace in the living room during the winter months. The second level includes a conveniently located washer and dryer, while the main floor offers a versatile den with inside access to the garage. Step outside to your private patio that opens to a backyard with a pool and playground exclusive to unit owners—ideal for family fun and entertaining. With updated roof and windows, this home is truly move-in ready. 60 Elmsdale truly is made for families and known for being very friendly, safe and welcoming. (id:8999)
4351 Glancaster Road
Mount Hope, Ontario
Incredible rural property boasting prime south of Hamilton location enjoying 75 feet of frontage on paved secondary road - less than 15 min commute to Caledonia, Ancaster, Binbrook & Hwy 403. Incs extensively renovated 4 level side-split home offering separate lower lever in-law apartment w/extra wide outdoor stairway entrance. This tastefully appointed home is positioned proudly on 0.34ac lot ftrs entertainer’s “Dream” back yard showcasing 28x12 timber-frame covered pavilion/gazebo set on concrete pad housing newer hot tub continues down gorgeous flag stone path-way meandering past fire-pit & armour stone accented perennial gardens extending past 20x30 heated double car garage to rear yard’s 10x16 garden shed & 34x12 impressive, recently built metal clad multi-purpose building - currently set up as a dog kennel - incs concrete flooring & 10ft ceiling height. After a day of outdoor enjoyment - it’s time to retreat indoors - follow 122sf paver stone walk-way to 24x11 front deck entering gorgeous open concept main level, renovated back to studs in 2021 - ftrs chic new kitchen sporting white cabinetry, granite countertops, tile back-splash, designer island, SS appliances & dinette incs garden door WO to professionally built all-season’s sunroom heated/cooled w/recently installed HVAC heat pump plus patio door access to 136sf rear deck -completed w/bright living room. Few steps up lead to upper level highlighted w/primary bedroom incorporates laundry station, 2 additional bedrooms & 4pc bath. Fully segregated mid-level apartment ftrs functional kitchenette, 3pc bath, roomy bedroom, convenient side door WO & hidden utility room. Basement level houses 2 versatile rooms (bedroom potential), desired storage space & 2nd laundry station. Extras - n/g furnace-2009, AC-2018, 100 hydro-2016, roof shingles-2016, windows-2005, newer wood fenced yard & oversized driveway (room for 8-10 vehicles). Rare & Diverse Country Property - Ideal Multi-Generational or Income Producing Venue. (id:8999)
13 Broad Lane
Teeterville, Ontario
Looking for a peaceful retreat in a small-town setting? This lovely 3-bedroom bungalow, situated in the serene community of Teeterville, ideal for those looking for a tranquil lifestyle, offers a perfect blend of comfort and convenience. With a spacious corner lot just under a quarter of an acre, this home is ready for you to move in and make it your own. Key Features: 3 Bedrooms – Cozy and inviting rooms, perfect for family living or as a weekend getaway. Detached Garage – Plenty of space for your vehicle or extra storage. This bungalow provides the perfect opportunity to enjoy a quieter pace of life while still being close to local amenities. Whether you're looking for your first home, a peaceful retirement property, or an investment opportunity, this home has it all. (id:8999)
86 Valleyview Drive
Ancaster, Ontario
Presenting 86 Valleyview Drive in beautiful mature Ancaster. Experience luxury living at its finest in this stunning modern masterpiece. Meticulously curated living space, designed by SMPL of Hamilton. Approx sq ft. of finished living space including finished lower level. Perfectly situated on an exclusive court with no rear neighbours. Boasting 4 spacious bedrooms each with its own private ensuite - this home offers the ultimate in comfort and privacy for family and guests alike. Residential elevator. Inside, expansive principal rooms are thoughtfully designed with open concept living in mind, blending style & function seamlessly, flooded with natural light. The chef's kitchen flows effortlessly into the living and dining rooms. The prep kitchen keeps everything organized and out of sight. Entertainer's dream home. Fully finished lower level with separate entrance. Family room with kitchenette/wet bar & 9' ceilings. 2 large cantinas(front and rear) 10' main floor ceilings. Step outside to your own private resort oasis. Anchored by the expansive covered rear terrace with fully appointed outdoor kitchen, fireplace and TV & integrated heaters for 3 season use. Overlooks the resort like backyard. Professional landscaped offering gorgeous salt water pool with waterfall and tanning ledge w sun loungers. This is more than a home - it is a statement of lifestyle, sophisticated and timeless design. (id:8999)
504 Winona Road
Winona, Ontario
This newly built home is perfectly tailored for the discerning buyer, who appreciates the blend of contemporary design, expert craftsmanship, and high-performance luxury. It demands your attention, with it's sleek, modern silhouette while featuring bright, airy interiors that have been meticulously finished with no expense spared. A true architectural masterpiece, enter into the foyer to find soaring ceilings, Italian White Oak hardwood flooring, and open concept main floor bathed in natural light through the high-end fiberglass windows. The eat-in kitchen features an oversize island, Wolf gas range, custom white oak cabinetry, stone countertops, Butler's pantry, and walkout to a covered rear porch, perfect for summertime dinners. The main floor is completed with a spacious living room, formal dining room, and mudroom with access to the garage and laundry area. Upstairs, the large primary suite offers a luxurious retreat with a spa-inspired ensuite bathroom with heated Terrazzo flooring, a grandiose walk-in closet, and a large, private covered balcony—perfect for enjoying morning coffee while looking towards the lake. The two additional bedrooms each have their own ensuite bathrooms with heated Terrazzo flooring and walk-in closet, providing comfort and privacy for family or guests. The expansive, partially finished basement boasts 9' ceilings, large windows bringing in ample natural light, and continuous spray foam insulation, providing a versatile canvas for your personalized finishing touches. This home is custom-built by the reputable Tarion-registered builder Rockpointe Custom Homes, offering peace of mind with the security of a full Tarion Warranty. Located in the gateway to the Niagara region, Winona is perfect for those who are looking to enjoy the many fabulous restaurants, wineries, and shops of Niagara has to offer. Its also home to the 50 Point Marina, 50 Point Conservation area, & Winona Crossing shopping area with Costco, LCBO, Metro & more. (id:8999)
70 Poulette Street
Hamilton, Ontario
Picture Perfect on Poulette. This super sweet century cottage is perfect for first time buyers, downsizers, those looking for easy one floor living, or an amazing condo alternative, in an ideal Locke St. location. Built in 1890 this charming home has been lovingly maintained by the same family for over 30 years and features approx. 931 sq ft of cozy, well-kept living space featuring 3 bedrooms, an open concept living and dining area, a spacious kitchen with main floor laundry, and 4-piece bath. Set on a deep lush long 33 x 114 ft lot this property also presents an amazing development opportunity with a ton of potential for expansion plus 2 car parking. Well maintained and updated over the years to include new furnace & A/C (2017) windows & doors (2016) roof sheathing & shingles (2015) attic insulation (2005). Grab your morning coffee at Starbucks just around the corner or explore the shops, restaurants, and amenities on Locke St S. Walk to schools, parks, churches, trails, the dog park and community garden down the street, plus just minutes to St. Joseph and McMaster hospitals, Chedoke Golf Course, the downtown core, public transit and easy 403 access make this an ideal location for those looking to enjoy living in this vibrant Kirkendall neighbourhood. RSA (id:8999)
1411 Walker's Line Unit# 301
Burlington, Ontario
Experience stylish, move-in ready living in this beautifully renovated unit offering an exceptional blend of comfort and convenience. Enjoy unobstructed rear views and a sun-filled layout featuring an open-concept great room and kitchen complete with granite counters, breakfast bar, and stainless-steel appliances. Step out from the kitchen to an open-air balcony with desirable southern exposure, perfect for morning coffee or evening relaxation. The unit boasts two modernized bathrooms with contemporary vanities, upgraded fixtures, and elegant counters. The spacious primary suite includes a double vanity ensuite, while in-suite laundry adds everyday ease. Additional features include a dedicated storage locker, underground parking, ample visitor parking, and access to the resident-exclusive clubhouse with a party room, lounge, and a fully equipped fitness centre. This is low maintenance living at a most reasonable price point. (id:8999)
177 Main Street W Unit# 8
Grimsby, Ontario
Immaculate townhome condo in the heart of Grimsby! Nestled in a quiet, well-kept complex with stunning escarpment views, this spacious unit offers low-maintenance living just minutes from downtown shops, restaurants, parks, and Lake Ontario. The bright main floor features an open living/dining area with extra height ceilings, a natural gas fireplace and large windows. Sliding doors lead to the private interlock patio surrounded by beautifully maintained perennial gardens perfect for entertaining or relaxing outdoors. A retractable awning supplies the shade when needed. The modern eat-in kitchen boasts plenty of storage in the ample cabinetry, stainless steel appliances, generous counter space and is a wonderful place to enjoy a casual meal. Upstairs, you'll find two spacious bedrooms with excellent closet space, plus a well-appointed full bath with seperate shower. The primary bedroom benefits from ensuite privilege, a natural gas fireplace and stunning views of the escarpment. The second bedroom features a vaulted ceiling and California style blinds. The finished lower level offers a versatile bonus room (currently in use as a bedroom), home office, or fitness space, with additional storage and laundry. Enjoy the convenience of an attached single garage with inside entry and driveway parking, with visitor parking available in the complex. This well-managed condo community is ideal for first-time buyers, downsizers, or investors seeking a move-in-ready opportunity in a desirable location. Just moments to the QEW, schools, wineries, and the scenic Bruce Trail, this home blends comfort, convenience, and lifestyle. Extras: Low condo fees, private outdoor space, updated flooring, central vac & automatic garage door opener. (id:8999)
600 Victoria Street Unit# 23
Kitchener, Ontario
Welcome to a beautifully designed, like-new stacked condo townhouse, offering a stylish and low-maintenance lifestyle. This bright and spacious unit features 2 well-sized bedrooms, 1.5 bathrooms, and one parking space, making it ideal for first-time buyers, young professionals, downsizers, or investors. The open-concept main floor features modern pot lighting, and durable, carpet-free flooring throughout, creating an airy and inviting feel. The contemporary kitchen is outfitted with sleek stainless steel appliances, ample cabinet space, and quartz countertops, perfect for everyday cooking and entertaining. The main floor also includes a convenient powder room and large windows that flood the space with natural light. Upstairs, the two bedrooms offer privacy and comfort, with the primary bedroom featuring a walk-in closet and both bedrooms sharing a full 4-piece bathroom. This unit is tucked toward the back of the complex, offering added privacy and quieter surroundings, and includes a private balcony—perfect for enjoying morning coffee or evening relaxation. A designated parking spot is included, and the property is well-maintained with amenities like a secure bike shed and visitor parking. Located in a highly walkable and connected area of Kitchener, the home is close to public transit, including nearby bus stops and easy access to the ION LRT system. Everyday conveniences are minutes away, including Highland Shopping Centre, grocery stores, restaurants, coffee shops, and more. Victoria Park—one of Kitchener’s most cherished green spaces—is just a short drive or bike ride away, offering trails, events, and scenic views year-round. This condo blends modern finishes, functional layout, and unbeatable location into a truly turnkey opportunity—ideal whether you're moving in or renting out. Don’t miss your chance to own a home that offers all the advantages of newer construction, great amenities, and a prime urban lifestyle. (id:8999)
242 Macnab Street
Dundas, Ontario
Welcome to this beautifully updated 3+1 bedroom bungalow, perfectly situated just steps from vibrant Downtown Dundas. Walkability doesn’t get any better than this – enjoy easy access to shops, cafés, restaurants, and trails, all while living on a quiet residential street. Built in 1978, this home offers the rare advantage of being newer than most in the neighbourhood, combining solid construction with thoughtful modern updates. Inside, you’ll find fresh finishes throughout, including all new flooring, new pot lights, updated windows, and a refreshed kitchen featuring quartz countertops, sleek cabinetry, and stainless steel appliances. The main floor boasts a bright and inviting living space, three comfortable bedrooms, and a full bath, creating a warm and functional layout for everyday living. The fully finished lower level, with its own private side entrance, provides incredible flexibility. Complete with a spacious bedroom, 3-piece bath, and generous living area, it’s perfectly set up for an in-law suite, guest quarters, or even an income-generating apartment. Step outside to enjoy the large, fully fenced backyard – a rare find in this location – offering plenty of room for play, gardening, or summer entertaining. A shed with hydro provides extra storage or workshop potential, while the attached garage and private driveway add everyday convenience. With its unbeatable location, modern updates, and versatile living space, this Dundas bungalow is a rare opportunity not to be missed! (id:8999)
10 Eldale Road
Elmira, Ontario
COUNTRY LUXURY! Welcome to 10 Eldale Road, a home abundantly offering 7 Beds, 6 Baths, 3 Kitchens, 15 Car Parking & a 1788 sqft All-Season Outbuilding. Located on a quiet dead-end street 3 mins from charming Downtown Elmira, as you approach the property you will be impressed by the all-brick construction, new metal roof (2023), new garage doors (2024), new eaves and soffits (2023), and significant recent investment into hardscaping and landscaping (2024 Earthscape). Heading inside, the home lavishly offers 5600+ sqft of finished living space, including a 2 bed in-law suite complete with separate laundry. The property's main level provides a sense of calm with 9' ceilings, bright newer windows (2016), a home office, and great room with soaring 18' ceilings and fireplace. The timeless chef's kitchen features solid wood cabinetry and a 10' island. Heading up the stunning central staircase you will find 4 additional good-sized bedrooms, two featuring their own ensuite baths in addition to a third 4-pc bath. The West-facing spacious primary bedroom offers views of peaceful fields and sunsets. Outside, the property's fully fenced 0.54 Acre lot deserves its own mention, featuring extensive interlock hardscaping, gas lines for firepit and BBQ, a 2-storey auxiliary building with 3 garage doors, hydro, plumbing and natural gas heating, and a refreshing 17 EX Aqua Sport Swim Spa (2024 Waterscape Hot Tubs & Pools). Additional features of this home include a 24kW full home generator (2024), owned tankless water heater (2023), new AC and furnace (2022), new water softener, iron filter, pressure tank, waterlines and sump pump (2023), Lutron Smart Lights (2024), Zero Gravity blinds (2024), security cameras & intercom (2023 JR Security), upgraded insulation (2023), and fresh paint throughout (2024). Finally, this location cannot be beat: a leisurely 5 min walk to Elmira Golf Club, a great school district, and a short drive to all amenities. Don’t miss the virtual tour & video! (id:8999)
115 Franciscus Street
Waterloo, Ontario
Incredible opportunity to live close to nature, in this updated and cozy home. Perfect for anyone that wants outdoor space and affordable year-round living. This lovely 2 Bedroom, fully winterized mobile home offers all the comforts and so much more than condo living. With parking for 2 and a gorgeous 10 x 30 deck (2 yrs) to relax on, you CAN have it all. Upgrades since 2021 include renovated open concept kitchen and living room, trim, pot lights, laundry and bathroom with double sink and walk-in glass shower. The kitchen boasts gas stove, tile backsplash, granite counters and breakfast bar. The living room is beautiful with Bay windows overlooking the shady front yard and gardens. With full-size washer/dryer, and a primary bedroom fully customized closet organizers and built ins, there is ample storage. The yard has multiple sheds for storing belongings and a wonderful community surrounding it. (front door 2024) roof (May 2025) Reverse Osmosis (R.O.) Water System installed Close to expressway for easy commuting Minutes from the vibrant St. Jacobs Market and local amenities (id:8999)
20 Ellen Street E Unit# 203
Kitchener, Ontario
BRAND NEW condition! Introducing a stunning and fully renovated executive-style condo with exceptional attention to detail. A highly sought after building (The Renaissance) perfectly located across from the Centre in the Square. This two bedroom corner unit with Southwestern exposure and lots of natural light checks all the boxes - just move in. Having undergone a complete renovation with updates and modern finishes from espresso coloured maple hardwood floors & attractive ceramic flooring to new ceiling finishes and everything in between (2021 - 2022) doors, trim, custom quality wood cabinetry, top-of-the-line appliances, countertops, pot lights, new windows (2024) with California Shutters, hot water heater (2023) and the list goes on! Tasteful decor and quality throughout - absolutely immaculate - shows triple AAA. Spacious primary bedroom with walk through closet and ensuite privilege. Carpet free! In-suite front-load laundry. Amenities include a massive outdoor patio & BBQ, gazebo, exercise room, sauna, billiard/games room, underground parking and plenty of surface space for visitor parking, storage locker space. A short walk to restaurants, shopping, Kitchener Market and Kitchener Public Library and GO/LRT transit. (id:8999)
4678 Lobsinger Line
Crosshill, Ontario
This exceptional custom bungalow, offers nearly 6,000 sq ft of finished living space on a serene country lot under an acre. With 6 bedrooms, 4 bathrooms, and an oversized 3-car garage with parking for 6 more, this home is ideal for large or multigenerational families. Inside, 10' ceilings throughout the main floor and a vaulted 12' great room with a floor-to-ceiling natural stone fireplace create an open, airy feel. White oak engineered hardwood spans both levels, adding warmth and elegance. The chef’s kitchen features a double waterfall island, top-of-the-line appliances, an oversized built-in fridge/freezer, and connects to a stunning walk-through pantry with second fridge, white oak counters, and custom cabinetry. The dining area leads to a covered concrete porch with built in natural stone outdoor BBQ, perfect for entertaining. The primary suite includes white oak beam accents, a gas fireplace, luxurious ensuite, custom walk-in closet, and direct access to the laundry room. A finished basement adds more bedrooms, bathrooms, and versatile space for guests, teens, or recreation. Large windows throughout flood the home with natural light. The backyard has plenty of room to add a pool. Located 12 Minutes to St,Jacobs, 13 Minutes to the Farmers Market, 14 Minutes to Waterloo and 22 Minutes to Kitchener. This is a rare opportunity to enjoy refined country living close to the city. The pool photo is virtually completed for the visual of how a pool could be done. (id:8999)
14 Yvonne Drive
Brampton, Ontario
Detached 3-bedroom, 4-bathroom home on a prominent corner lot, offering a perfect blend of functionality and comfort. Step inside to a welcoming foyer that leads to a bright office space enhanced by grand windows, ideal for working from home or managing household tasks. Adjacent to the main entrance is a versatile den or additional bedroom complete with its own ensuite, providing privacy for guests or family members. The main floor boasts an open concept layout that seamlessly connects the kitchen, breakfast nook, and living area, creating a bright and inviting space for daily living and entertaining. A convenient 2-piece washroom completes the main level. Large windows throughout the home fill each room with natural light, enhancing the warm and airy ambiance. Upstairs, three generously sized bedrooms provide ample living space for the entire family. The primary suite features a spacious walk-in closet and a large ensuite bathroom. Additionally, you will find a separate laundry room on the second floor for added convenience. The unfinished basement presents an excellent opportunity to customize additional living space to suit your needs, whether it be a recreation room, home gym, or extra bedrooms. This home combines thoughtful design, bright interiors, and a highly desirable location, making it an ideal choice for families all while being close to schools, parks and tons of amenities. Taxes estimated as per city's website. Property is being sold under Power of Sale. Sold as is, where is. RSA (id:8999)
880 Wood Drive
Listowel, Ontario
Discover 880 Wood Drive, which blends timeless elegance with modern comfort. A thoughtfully designed Georgian-style home set on a private 68’ x 184’ landscaped Premium lot with no rear neighbours. Ideally positioned near parks, schools, shopping, healthcare, and trails. The striking red brick exterior, crafted from reclaimed Detroit brick, pairs beautifully with durable 50-year shingles for timeless curb appeal. Step inside to an inviting open-concept layout where premium Engineered Hickory flooring flows seamlessly across the main level. Culinary enthusiasts will appreciate the chef’s kitchen, featuring custom Heirloom cabinetry, a spacious 8-foot island topped with leathered granite, and a suite of luxury appliances: a Viking cooktop and double oven, two Bosch dishwashers, a Liebherr 48-inch fridge, a Krauss stainless steel sink, and garburators installed in both kitchens. The main level also includes upgraded lighting and a modernized bathroom, finished in warm, neutral tones. Custom-built shelving adds both beauty and functionality. The home offers in-floor radiant heating throughout, powered by an energy-efficient ICF foundation. The upper level hosts four large bedrooms, a versatile loft/den, and three full bathrooms, including a private primary suite designed as a personal retreat. The professionally finished lower level, completed in 2019, offers an in-law suite with its own entrance. This flexible space includes a second kitchen, living area, bathroom, two bedrooms, private laundry, and separate access from the mudroom. The basement also features new flooring, trim, an additional sump pump, and a second electrical panel. Outdoor amenities include new exterior lighting, New Air Conditoner (2025), and professional landscaping. The backyard’s eastern exposure means you can enjoy beautiful sunrises right from your porch. With thoughtful upgrades, superior craftsmanship, and a private setting, 880 Wood Drive delivers a lifestyle of comfort and distinction. (id:8999)
87 Holder Drive
Brantford, Ontario
Beautiful 87 Holder Dr, 3 Storey Townhome in Brantford (West Brant), Empire Community has 3 Bedroom + Den & 2.5 Bath. Furnace & Laundry on Main Floor & Lead to the Single Door Large Backyard & Stairs Leading to the 2nd Floor with Spacious Kitchen with Breakfast area large walk in closet and sliding door leading out large deck. Spacious Great room and Den. 2 Piece Powder Room. Primary Bedroom with 4 Piece Ensuite on 3rd floor and walk-in Closet & leadings to Balcony. Two(2) Additional Large Bedrooms with 3 Piece Washroom, Just Step away from Schools,Plaza, Walking trails and parks,Great Neighborhood!! (id:8999)
2357 Woodfield Road
Oakville, Ontario
Welcome to The Woodhaven Estates, where executive living meets natural serenity in one of Oakville's most coveted neighborhoods. This exceptional three-bedroom, four-bathroom freehold townhome showcases over $200,000 in thoughtful renovations, creating a perfect harmony between luxury and comfort. The heart of this home lies in its completely reimagined open-concept main floor. The stunning custom kitchen commands attention with its Quartz countertops, expansive island, and premium stainless steel appliances. Updated light fixtures illuminate the space, while soaring high ceilings create an impressive sense of grandeur. Engineered hardwood floors flow seamlessly throughout, connecting the combined dining and living areas adorned with elegant California shutters and a striking gas fireplace with mantle. Natural light floods through large windows, creating an inviting atmosphere that extends to the fabulous deck overlooking your private treed ravine lot. Here, you'll discover breathtaking views of Sixteen Mile Creek, offering a daily dose of tranquility that feels worlds away from city life. The second floor presents three well-appointed bedrooms, including a luxurious primary suite featuring a four-piece bathroom and generous walk-in closet. The renovated lower level boasts nine-foot ceilings, a convenient Murphy bed, three-piece bathroom, and cozy gas fireplace, creating versatile space perfect for a private guest suite with its own walk-out access to the lower backyard. Practical conveniences include main-floor laundry with garage entry and a Tesla Level 2 charging station for modern living. This exclusive neighborhood offers exceptional amenities including an upcoming recreation center, top-rated schools, and easy access to Heritage Trail and Lions Valley Park, ensuring every lifestyle need is beautifully addressed. (id:8999)
2369 Baccaro Road
Oakville, Ontario
Welcome to 2369 Baccaro Road, a beautifully maintained home in the highly desirable Ford area of southeast Oakville. Situated on a 60 x 100-foot lot, this property offers both charm and functionality, surrounded by thoughtfully designed, low-maintenance landscaping. Inside, the home features 4 bedrooms and 2.5 bathrooms, making it an ideal fit for young families. The main floor showcases partially updated white oak flooring and a refreshed staircase that add a touch of modern warmth. The updated white kitchen is bright and inviting, complete with stainless steel appliances, while the cozy family room, with its fireplace and direct access to the backyard, creates the perfect setting for family gatherings. An open-concept living and dining room offers plenty of space for entertaining guests. Upstairs, all bathrooms have been updated with beautiful porcelain tiles, stylish vanities, and modern fixtures, ensuring both comfort and elegance. Step outside to the private backyard retreat, landscaped with mature trees and a pergola, offering a serene outdoor living space. A double-car garage adds convenience and functionality. This home combines comfort, style, and location in one complete package. Nestled in one of Oakville’s most sought-after neighbourhoods, close to top-rated schools, parks, and amenities, 2369 Baccaro Road is a wonderful opportunity for families to put down roots in southeast Oakville. (id:8999)
161 Brock Street
Monkton, Ontario
This is a custom built home on a large lot on a quiet street located only 40 Minutes to KW, 25 minutes to Stratford and 15 minutes to Listowel, Mitchell and Milverton. This one owner home features a large kitchen with loads of cabinetry and abundant counter space with a breakfast nook overlooking the expansive fenced back yard. 2 sets of French doors give you access to the recent deck and patio area. On the spacious main level you will find the bright and inviting primary bedroom with a ensuite bath with a steam shower and large soaker tub and a huge walk-in closet. The main floor also includes another bedroom, living room, dining room, laundry, and access to a bonus room over the garage. The finished basement has in floor heat and offers 2 more bedrooms, 3 piece bath, an oversized rec room with a wet bar and fireplace. The basement could very easily be converted to an apartment as the wet bar area has a hookup for a stove as well and a set of stairs gives excellent access to and from the garage. Outside you will find a aggregate concrete drive with room for 4 vehicles and a hookup for a generator. Updates include a private well drilled in 2019, metal roof ($45,000) in 2018 and the hot water heater in 2025. (id:8999)
3070 Rotary Way Unit# 121
Burlington, Ontario
Welcome to this bright and spacious 1 bedroom + den, 1 bathroom corner unit offering 720 sq.ft. of open-concept living on the main floor with a wrap-around patio. Featuring hardwood flooring through the main living areas, a kitchen with stainless steel appliances, quartz countertops, and a breakfast bar. The open living and dining area is filled with natural light from a wall of windows with California shutters. The den provides an ideal space for a home office, while the large primary bedroom offers comfort and functionality. Enjoy the convenience of in-suite laundry, underground parking, and a locker. The private patio is perfect for relaxing or entertaining. Ideally located within walking distance to public transit, schools, parks, restaurants, and shopping, with quick access to major highways for easy commuting. (id:8999)
22 Falls Crescent
Simcoe, Ontario
Are you in the market for a 4 bedroom home? This beautiful two storey, located at 22 Falls Cres. in Simcoe is the one for You. The home offers lots of room for the family to grow, with a total of 2257 finished sq. ft. There are 4 bedrooms, 2 & 1/2 bathrooms, a large open concept kitchen/dining room/ family room area and a formal living room, making it great for entertaining. The basement offers a finished Rec room and a large storage room to house all the utilities. This home has so much room for the family members to have their own space. Many upgrades and improvements were done in 2015 ,including Kitchen, Furnace, A/C, Hot Water heater, Water Softener, Windows, Front Door, and bathrooms. With just steps from the public school, and a short drive to amenities this home is conveniently located. Book a showing today before this one is gone. (id:8999)
104 West 33rd Street
Hamilton, Ontario
Welcome to this beautifully updated bungalow in Hamilton’s sought-after Westcliffe neighbourhood on the west mountain. Designed with modern living in mind. The open-concept main floor showcases a bright and airy layout, anchored by a classic white kitchen with sleek cabinetry, quartz countertops, and an oversized island with seating. The adjoining dining and living spaces are framed by expansive picture windows, flooding the home with natural light and creating the perfect setting for both everyday living and entertaining. The main level offers three bedrooms (one perfectly styled as a dream fitting room), and a showstopper is the spa-inspired bathroom, where elegant finishes shine—double vanity statement lighting, a glass-enclosed shower with upscale fixtures, and a stunning free-standing soaker tub that invites pure relaxation. The separate side entrance leads to a fully finished lower level, complete with a spacious family room ideal for movie nights or a kids’ play zone, an additional bedroom, powder room, plenty of storage, and even a dedicated “games room”. Outside, enjoy a fully fenced, private yard boasting a deck for summer barbecues, and space for kids and pets to play freely. The double-wide driveway accommodates up to four cars. Nestled on a quiet, mature street, this home offers the perfect blend of style, function, and family comfort in one of Hamilton’s most beloved neighbourhoods. RSA (id:8999)
20 Diamond Court
Hamilton, Ontario
Prime West Mountain Court Lot. Gorgeous 4 Level Backsplit - all Brick with 2 car garage, concrete drive and walks - lovely features throughout! Vaulted ceilings, hardwood floors, ceramics, fireplace and more! Separate entry from side of house to fully contained lower level apartment with full kitchen & full bathroom. Shows 10++ Amazing rental or in law potential! This home is a Gardners delight with gorgeous gardens front and back. 3+ 1 bedrooms, 2 full baths, 200 amp service, alarm, appliance and window coverings included. Close to Lincoln Alexander Parkway and Hwy 403 (id:8999)

