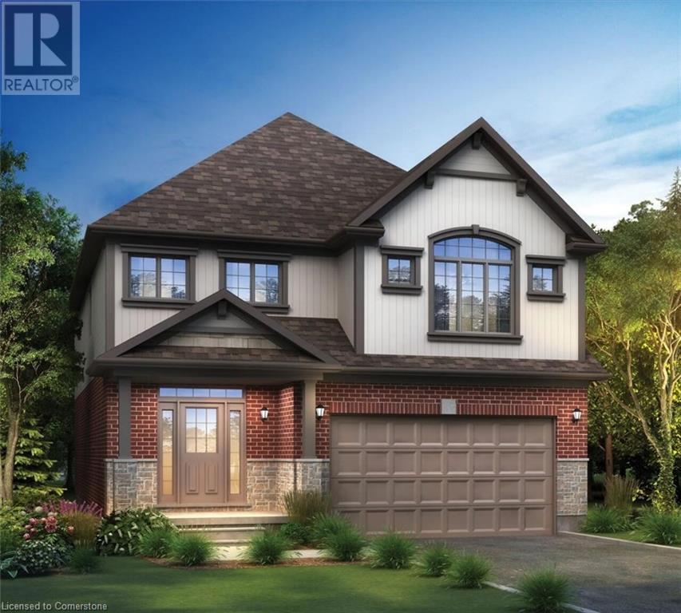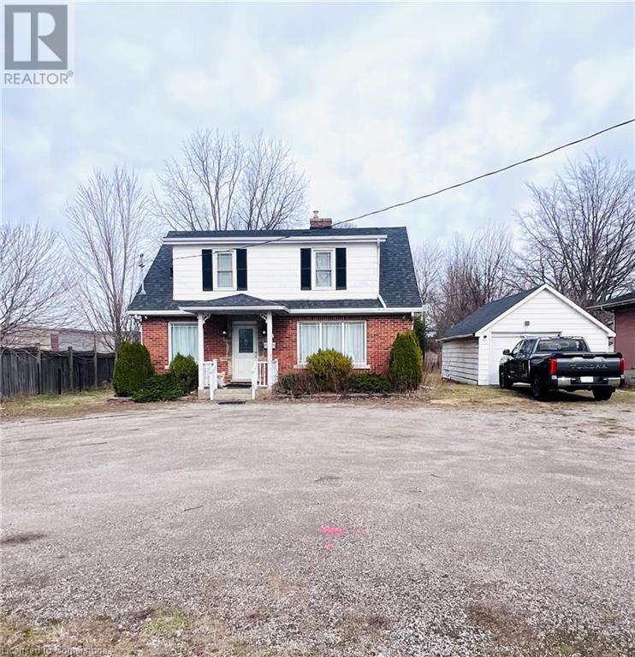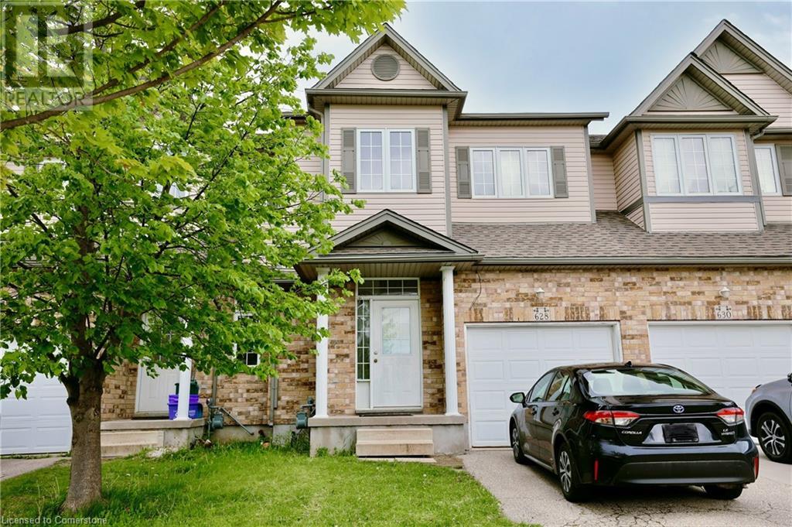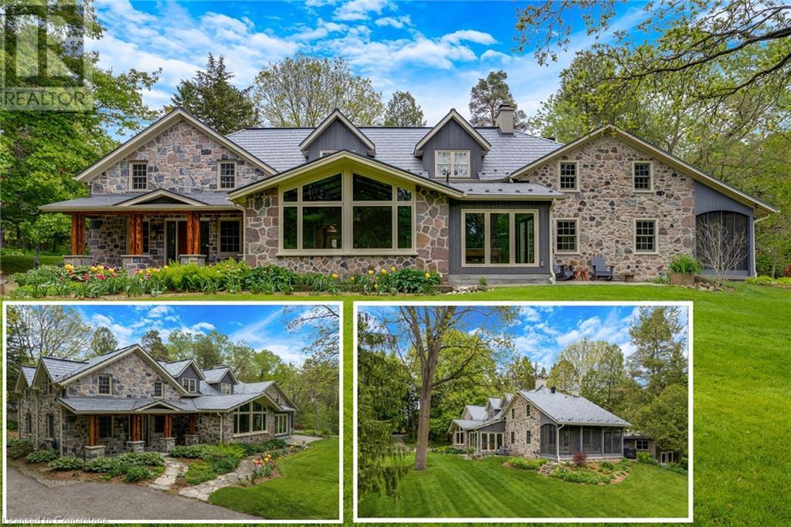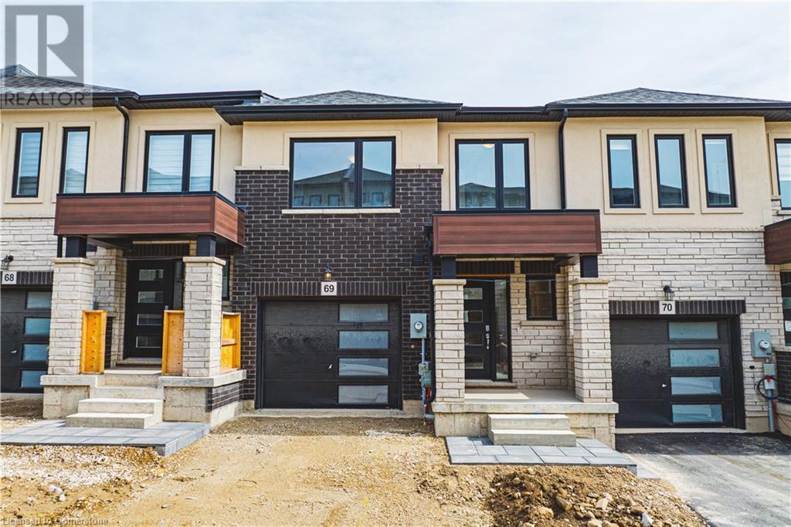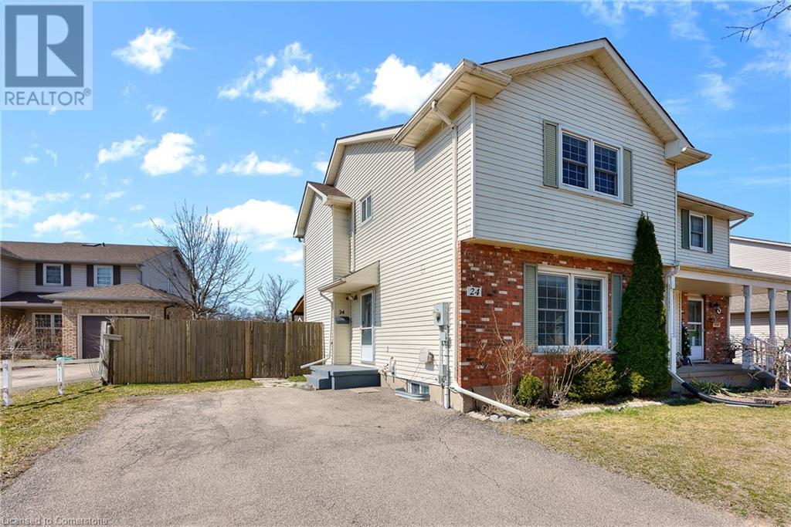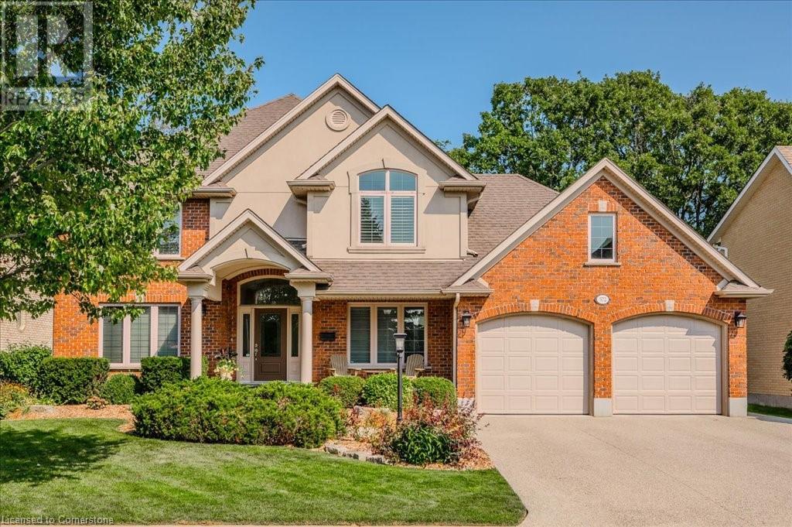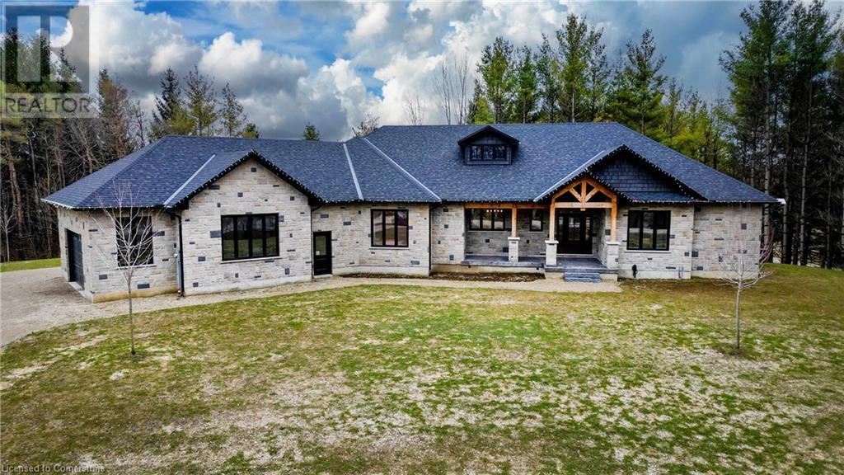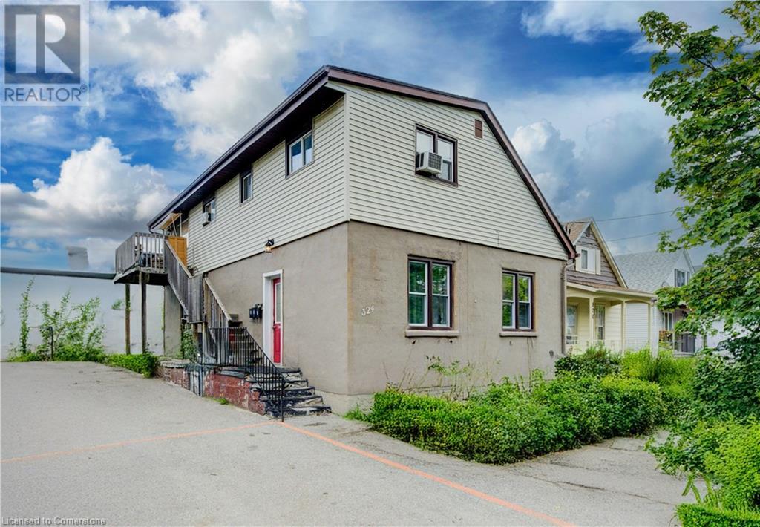741 King Street W Unit# 102
Kitchener, Ontario
Rare opportunity to own a 2-bedroom, 2-bathroom unit in The Bright Building offering 928 sq. ft. of modern living space plus a spacious 195 sq. ft. balcony. This thoughtfully designed suite features an open-concept layout, sleek kitchen, and a private primary suite. Enjoy top-tier amenities, including a party room, library, sauna, outdoor terrace with lounge areas, bike storage, and storage locker. Ideally located in Kitchener’s Innovation District, steps from the LRT, Google, and vibrant shops and dining. Don’t miss this stylish urban retreat! (id:8999)
2 Bedroom
2 Bathroom
928 ft2
125 Jacob Detweiller Drive Unit# Lot 0091
Kitchener, Ontario
Home to be built. Limited time $40,000 Promotion. Welcome to the Lucas a popular floor plan offering 2,751sf of quality and comfort. The main floor begins with 9ft ceilings, a large tiled foyer and a spacious coat closet, 2 piece guest bathroom, main floor laundry with entry to the double car garage. A great sized kitchen includes a large island with granite countertops and a breakfast bar. Bright and spacious dinette area with extra windows and a sliding patio door. An open concept great room for family get togethers plus a separate dinning area for more formal gatherings. The second floor offers 4 generous bedrooms plus an upper lounge/family room. Primary bedroom features a large walk-in closet, luxury ensuite with free standing tub, a walk in 5’ x 3’ tiled shower with glass enclosure, his and hers double sink vanity and private water closet. Another full bath on the second floor with tub/shower and double sinks completes this level. The unfinished basement includes higher ceilings (9ft poured), 3 egress windows (30 x 55), a 3 piece rough-in for a future bath. Sought after location in Doon South Harvest Park community. Only Minutes to Hwy 401, express way, shopping, schools, golfing, walking trails and more. Enjoy the benefits and comfort of a NetZero Ready built home, includes energy efficient heat pump for both heating and cooling + high efficiency furnace. Closing Spring/Summer of 2026. Sales Office at 154 Shaded Creek Dr Kitchener Open Sat/Sun 1-5pm Mon/Tues/We 4-7pm Long Weekend Hours may vary. (id:8999)
4 Bedroom
3 Bathroom
2,751 ft2
17 Rosemount Drive
Kitchener, Ontario
Welcome to 17 Rosemount Drive. This lovely 3 bedroom semi-detached home nestled on a quiet street and is move-in ready. Boasting many newer features sure to please. Immaculately kept with beautiful hardwood floors through main floor. Large family room with picture window. Updated kitchen with Granite countertops and plenty of storage. Enjoy outdoor dining on your deck just off your eat-in kitchen while gazing over your recently fully fenced large backyard, ideal for the children and entertaining. Larger than most primary bedroom with double closet and tons of natural light. Lower level features huge rec room complete with home theater projector and surround sound and the list goes on. Newer furnace and air conditioning (2023), newer roof (2021). Owned water heater (2019) Close to all amenities and easy access to highways, this gem has it all. (id:8999)
3 Bedroom
2 Bathroom
1,288 ft2
139 Father David Bauer Drive Unit# 421
Waterloo, Ontario
Welcome to this beautifully updated 1-bedroom, 1-bathroom, 730 sq. ft. unit at Luther Village on the Park, a vibrant 55+ community in the heart of Uptown Waterloo. Enjoy scenic views of Waterloo Park from your private balcony and thoughtfully renovated interiors designed for comfort and style. The modern kitchen features quartz countertops, shaker-style cabinetry, a stylish backsplash, and new LED pot lighting. The bathroom includes a newly renovated walk-in shower with bench seating for added convenience. Wide-plank, high-grade seamless vinyl flooring runs throughout the unit, complemented by updated lighting and solid concrete walls that provide both fire safety and excellent soundproofing. Individually controlled heating and air conditioning allow for year-round comfort. This well-maintained community spans 20 acres of beautifully landscaped outdoor space and offers outstanding amenities including a fitness centre with a registered kinesiologist, greenhouse, woodworking shop, swirl pool, and various social areas and activities. An outdoor parking space and storage locker are included. Experience the ideal blend of independent living and community connection at Luther Village. (id:8999)
1 Bedroom
1 Bathroom
770 ft2
280 King George Road
Brantford, Ontario
Residential House with Commercial Zoning. Located in one of Brantford's most desirable areas, this home offers an incredible opportunity for both residential living and future development. Perfect for investors, builders, or anyone looking to create something special, this property benefits from commercial zoning, providing a range of possibilities. The home features natural hardwood flooring throughout, with a traditional layout that includes a spacious living room, family room, kitchen, breakfast nook, and a 3 piece bathroom on the main floor. Upstairs, you will find three large bedrooms and a 4-piece bathroom. With a large front driveway and a spacious, private backyard, there’s plenty of room for parking, outdoor activities, gardening, or family gatherings. A detached garage offers additional storage or workspace. Whether you’re an investor or builder looking for a project, or a first-time homebuyer seeking long-term potential, this property is a must-see. (id:8999)
3 Bedroom
2 Bathroom
2,000 ft2
628 Wild Ginger Avenue
Waterloo, Ontario
Welcome to this spacious and well-maintained 3+2 bedroom, 3.5-bath townhouse located in the heart of the highly desirable Laurel Creek neighborhood—a vibrant, family-friendly community known for its top-ranked schools and exceptional amenities. Perfectly situated just steps from Abraham Erb Public School and Laurel Heights Secondary School, this home also offers convenient access to shopping, public transit, and local amenities. The #13 bus stops right at your doorstep, providing a direct route to the University of Waterloo—ideal for students or faculty. Within minutes, you’ll find the public library, YMCA, fitness centers, and other community hubs. Outdoor enthusiasts will love being just 10 minutes away from a scenic conservation area, perfect for hiking and nature walks. The main floor features a bright, open-concept layout that’s ideal for both everyday living and entertaining. Upstairs, you'll find three generously sized bedrooms, while the fully finished basement offers two additional rooms and 3pc bathroom, offering private space for teens or young adults—perfect for studying, gaming, or having their own retreat. It’s an excellent setup for families with growing kids who need a bit more independence and privacy. (id:8999)
5 Bedroom
3 Bathroom
1,757 ft2
17 The Kirksway
Kitchener, Ontario
A RARE PIECE OF HISTORY MEETS MODERN COMFORT. Welcome to one of the region's original stone homes—an enchanting blend of timeless craftsmanship & thoughtful updates, quietly nestled in a serene enclave on just under an acre of lush grounds. With over 3,700sqft, this 4-bedroom, 3-bathroom residence beautifully narrates a story of tradition & heart. From the moment you arrive, the charm of this property captivates you. Mature trees provide a natural canopy, creating a sense of seclusion & tranquility. Step inside to discover a home where history lives in the details—exposed stone, rich wood accents, & a teak-walled family room that radiates character. The layout flows with intention: light pours through expansive windows, illuminating bedrooms, bathrooms, & multiple living spaces, each with its own unique personality. The sunroom is a true highlight, offering panoramic views of the grounds & serving as the perfect place to sip your morning coffee, or entertain guests. Just steps from the main home, you'll find the original smokehouse—a delightful nod to the past that now makes for an exceptional workshop, art studio, or the ultimate mancave. Outside, the possibilities are endless. With .92 acres at your disposal, there's ample room to add a garage, design a pool, or simply enjoy the natural beauty & privacy that surrounds you. Renovations & upgrades took place between 2016 & 2025, including a stunning stone addition, a new vaulted roofline, metal shingles (for the main house & smokehouse 2022), & a complete overhaul of electrical, plumbing, & heating systems. Some notable details include a new boiler 2021, windows & doors 2017 & 2025, ductless cooling 2020, plumbing 2017, a 200AMP panel, owned water heater, iron filter, water softener, & more. Tucked within 18 acres of community-owned, shared land, The Kirksway offers a lifestyle surrounded by nature, featuring scenic walking trails, a tennis court, a refreshing swimming pond, & exclusive access to a private beach. (id:8999)
4 Bedroom
3 Bathroom
3,705 ft2
155 Equestrian Way Unit# 69
Cambridge, Ontario
Welcome to Unit #69 at 155 Equestrian Way—a newly built 3-bedroom, 2.5 bathroom 2 storey condo Town Home in one of Cambridge's most sought-after areas. Offering 1495 square feet of well-planned living space, this two-story home includes two full baths and one half bath, delivering both comfort and functionality. The property features an attached garage and private, Walk out Basement,single-wide driveway, with parking space for two vehicles, perfect for outdoor enjoyment. Situated near Maple Grove Rd and Compass Tr, this condo Town Home is ideally located within close proximity to parks, schools, shopping centers, public transit, hospitals, and major highways. With low monthly condo fees covering the essential upkeep, this home provides an attractive, low-maintenance lifestyle. The community is pet-friendly. (id:8999)
3 Bedroom
3 Bathroom
1,495 ft2
24 Station Street
Welland, Ontario
Welcome to 24 Station St. a move-in ready gem tucked into a quiet, family-friendly neighbourhood of Welland. This home offers a practical two-storey layout with all bedrooms conveniently located upstairs, including a spacious primary bedroom that gives you the comfort and privacy you deserve. You'll also find a 4-piece bathroom upstairs and a main floor powder room for guests. Bonus: there's a rough-in for a bathroom in the basement, giving you flexibility for future upgrades. Step outside to a covered patio, perfect for unwinding without the upkeep of a large yard. And when it comes to location, this ones a winner you're within walking distance to St. Augustine Catholic School, St. George Park and public pool, and the Welland International Flatwater Centre. Whether you're a first-time buyer, a young family, or an investor, this property checks all the boxes. Come see the value and potential, book your private tour today. (id:8999)
3 Bedroom
2 Bathroom
1,249 ft2
572 Falconridge Crescent
Kitchener, Ontario
Rare opportunity to view this custom-built home by Krepstakies Construction. Sitting on a 70 foot wide lot and backing onto Kiwanis Park greenspace/parkland, it has never been offered for sale until now. The thoughtful and functional layout offers spacious rooms throughout. A welcoming front foyer with soaring two-storey height provides a grand feel along with the rich cherry hardwood that runs through the entrance and hallway, formal dining room and upstairs hallway. Chervin custom cabinetry in the kitchen, living room built-ins, bathrooms, laundry room, and downstairs wet bar. Ceramic tile in the kitchen, laundry room and mudroom. Walkout from the kitchen to the covered porch provides ease for use of BBQ (gas hook-up). Exit from the laundry room to back patio. Mudroom entrance from the oversized garage where storage is abundant (extra wide plus extra deep on one side AND pull down ladder for walk-up to useful attic storage). Upstairs you'll find four spacious bedrooms, with the primary suite offering a large walk-in closet and beautiful ensuite. The basement has been professionally finished and could provide excellent space for an in-law suite, with kitchenette/wet bar, bedroom, rec room and exercise space. The backyard is peaceful and quiet with no rear neighbours, and a view of mature trees and lovely gardens. Amazing location - enjoy nature with the expansive Kiwanis Park, Walter Bean Trail, Grand River all close by. Quick drive to RIM park, the expressway access, Conestoga Mall, grocery stores, coffee shops, restaurants. (id:8999)
5 Bedroom
4 Bathroom
4,300 ft2
9573 O'dwyers Road
Mount Forest, Ontario
Experience luxurious country living on picturesque O’Dwyer’s Road, minutes from Mount Forest & Pike Lake Golf Course. This stunning bungalow seamlessly blends modern elegance with timeless style, set against a peaceful backdrop surrounded by nature’s beauty. The covered front porch with impressive large timbers welcomes you with warmth & style, an inviting space to relax & enjoy the tranquil surroundings. The soaring cathedral ceiling and stone fireplace create a grand yet cosy atmosphere, perfect for gatherings, holiday celebrations, or quiet evenings by the fire. The heart of the home is a gorgeous kitchen designed for both function and beauty, complete with a Thor industrial stove, pot filler, glass-front cabinets, a huge island, & large pantry featuring a dedicated pot filler for your coffee bar—ideal for busy mornings or casual entertaining with friends. The 3 spacious bedrooms feature wide plank oak floors that flow seamlessly throughout the main living areas. The primary suite is a true retreat, boasting a spa-inspired ensuite with a steam shower, double sinks, soaker tub, and a walk-in closet with a centre island—a luxurious space designed for relaxation, organization, and style. The home also has 2 more beautiful bathrooms, thoughtfully crafted with quality finishes. Extend your living space outdoors with a covered deck—perfect for hosting family & friends, enjoying quiet evenings, or dining al fresco. This thoughtfully designed outdoor area makes entertaining a breeze, with ample space for lounging, dining & enjoying the fresh outdoors. A double-car garage offers ample storage & practicality, seamlessly complementing the home’s refined design & providing easy access to your vehicles & belongings. From the grand covered porch to the beautifully crafted interiors & inviting back deck, every detail of this home is designed for comfort, style, and ease of living. There's also space for electrical panel for a detach shop or shed. Book your showing! (id:8999)
4 Bedroom
3 Bathroom
2,820 ft2
324 Maple Avenue
Kitchener, Ontario
Discover a unique investment opportunity with this charming two-story home situated in the highly desirable Northward neighborhood. Perfectly positioned close to Uptown Waterloo, Downtown Kitchener, Grand River Hospital, and a host of shopping, schools, and recreational amenities, this property promises both convenience and potential. The main level boasts an expansive layout with 3 bedrooms and 1 bathroom and a large kitchen, offering ample space for families or future tenants. The bright and airy interiors are complemented by well-sized living areas, ideal for comfortable living. The second story features an additional 3 bedrooms, 1 bathroom and kitchen. In addition to the main residence and second floor accessory apartment, this property features a second versatile accessory apartment with a separate entrance to the basement. The basement apartment is thoughtfully designed with 2 bedrooms, 1 kitchen, and 1 bathroom, providing an excellent opportunity for rental income or extended family living. With plenty of parking available, this property is not only a great investment but also practical for residents and guests. Don’t miss out on this exceptional opportunity to own a well-located property with significant income potential. (id:8999)
8 Bedroom
3 Bathroom
2,315 ft2


