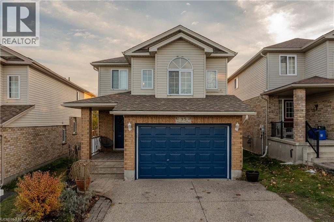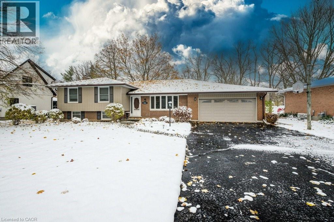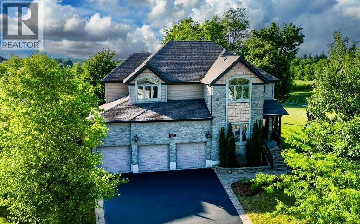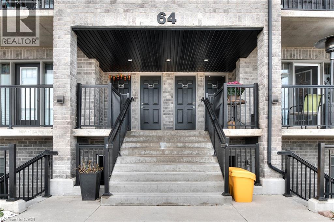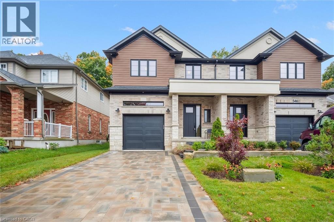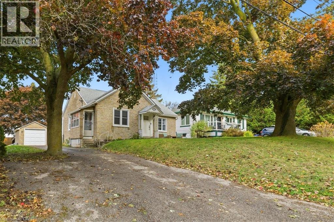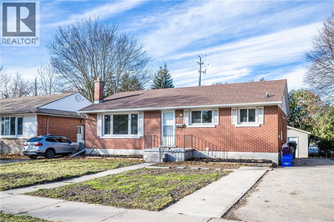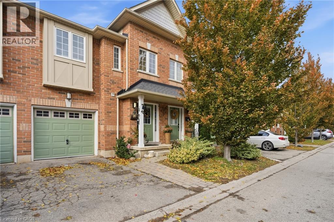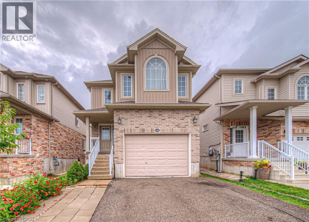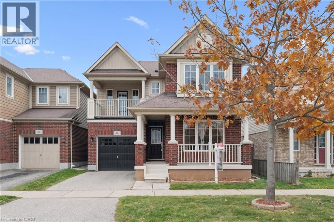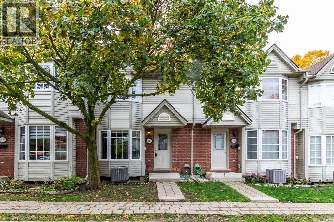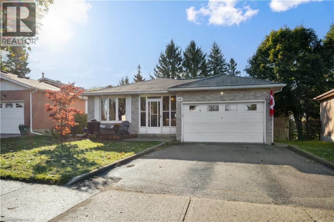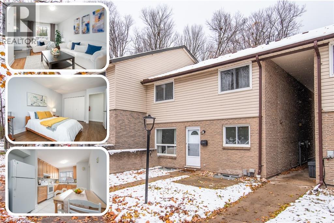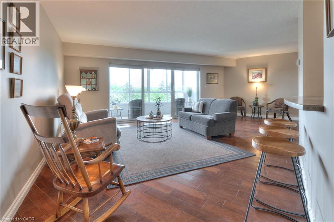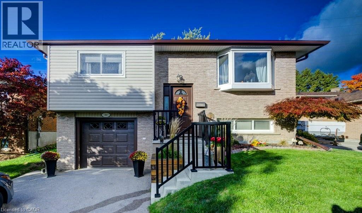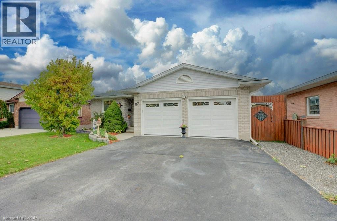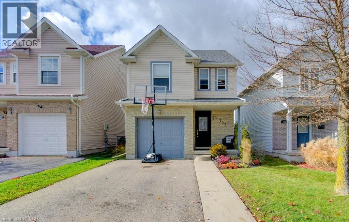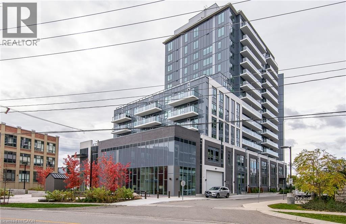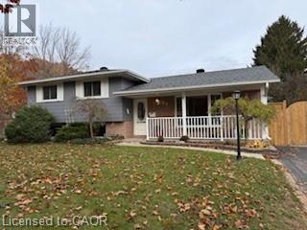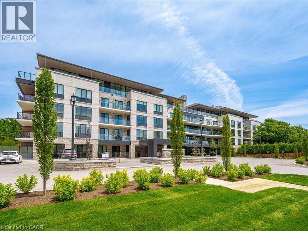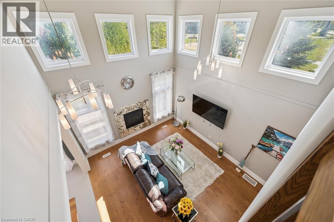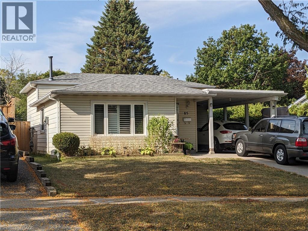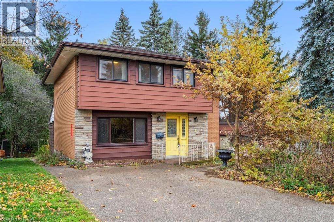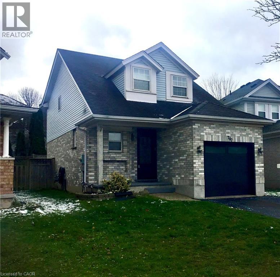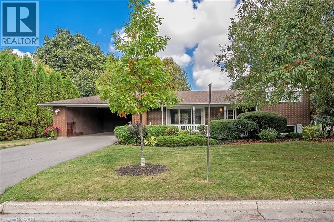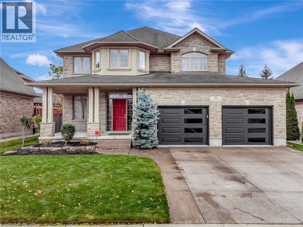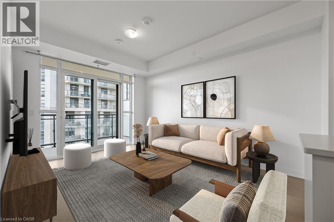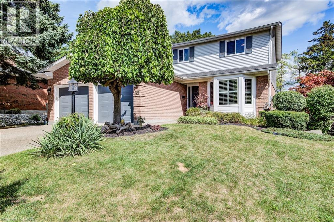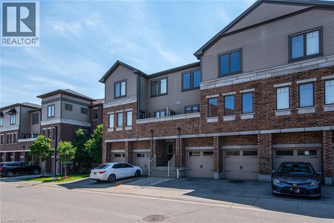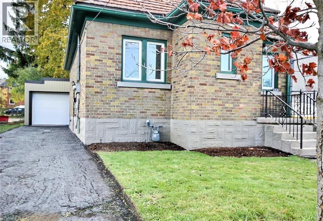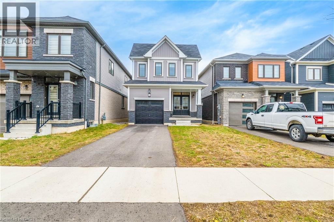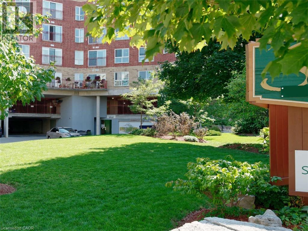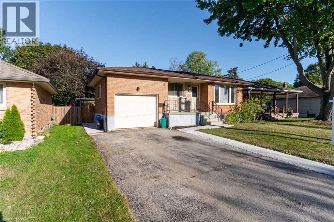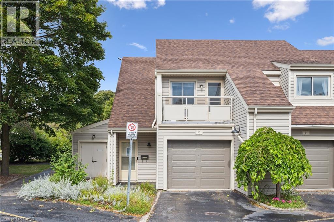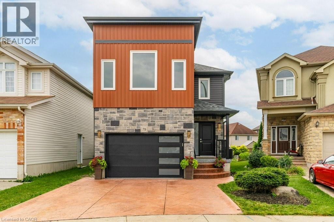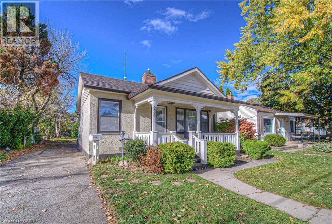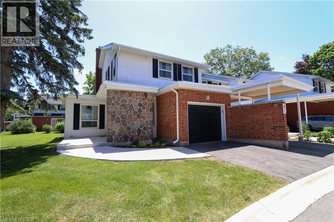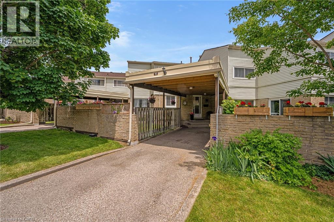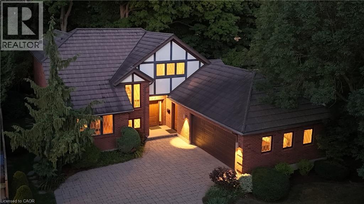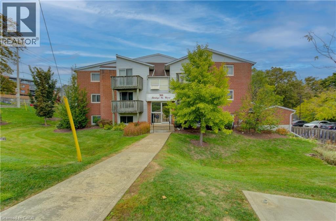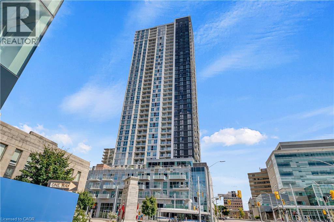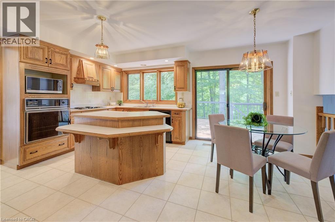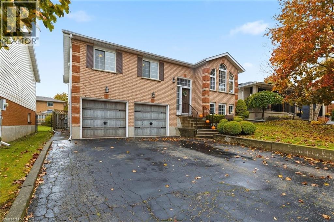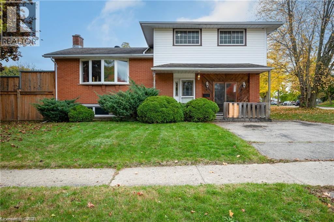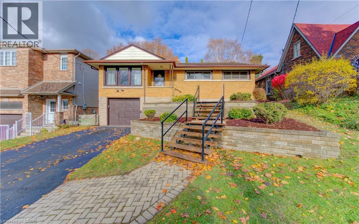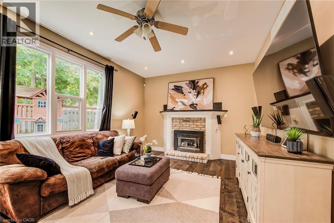35 Templewood Drive
Kitchener, Ontario
Welcome to 35 Templewood Dr, Kitchener - this beautiful family-friendly home is located in the highly desirable Brigadoon neighborhood. This home offers over 2,465 sq ft of finished living space, including a **fully finished walkout basement** - perfect for first-time home buyers, large families, or investors seeking strong income potential. You will notice the great curb appeal right away, with a stamped concrete porch, 1.5 car garage, and parking for two additional vehicles on the exposed aggregate concrete driveway. A welcoming front porch leads into an open-concept main floor with a bright living and dining area and a durable laminate flooring throughout. The updated kitchen is a true highlight, featuring a center island, quartz countertops, modern backsplash, and stainless steel appliances — ideal for family meals or entertaining guests. The living area opens to a spacious upper deck with a gas BBQ line, creating the perfect space for outdoor gatherings. Additional main floor features include a powder room, convenient laundry area, and direct access to the garage. Upstairs, you will find a comfortable family room with a gas fireplace and three generously sized bedrooms. The primary bedroom includes a walk-in closet and a 4-piece ensuite featuring a corner soaker tub and separate shower. The **fully finished walkout basement** adds even more versatility, spacious recreation room with pot lights, oversized windows, direct access to a lower-level stone patio and beautifully landscaped fenced yard. It’s an ideal setup for entertaining, extended family living, or a potential in-law suite. Recent updates includes: Roof shingles(2022), Furnace(2020), Heat pump(2024), Washer/Dryer(2024) Fridge(2020), Stove(2020), Dishwasher(2020), Microwave(2021). Enjoy nearby walking trails, excellent schools, parks, and convenient shopping — all within minutes. Move-in ready! Don't miss the chance to call this exceptional property your home - book your private showing today! (id:8999)
66 Water Street
Ayr, Ontario
Welcome to 66 Water Street in beautiful Ayr — a spacious and well-kept all-brick side-split backing onto peaceful parkland. This inviting 4-bedroom, 3-bath home has been thoughtfully updated and lovingly maintained, offering both comfort and functionality for family living. Inside, you’ll find a bright, open-concept main floor featuring hardwood throughout the living and dining rooms, with sliders leading to a large deck and a huge backyard complete with a garden shed. The updated kitchen boasts granite counters, hardwood cabinetry, a stylish backsplash, an island with a breakfast bar, and an upgraded dishwasher — perfect for family meals or entertaining. The front family room offers a cozy retreat with soft carpeting and plenty of natural light. A main-floor bedroom (or ideal home office), convenient laundry area, and a two-piece powder room add to the home’s practicality. Upstairs are three comfortable bedrooms with plush carpet, a renovated four-piece main bath with vinyl flooring, and hardwood running through the hallway. The finished basement expands your living space with a large recreation room featuring a wood-burning fireplace, a full three-piece bath, and a workshop area in the sub-basement — perfect for hobbies or extra storage. The home is equipped with 100-amp service, central vacuum, a rented water heater, water softener, and supplemental electric baseboard heating alongside a gas furnace (2009) and central air conditioning for year-round comfort. Outside, you’ll love the double-car garage and wide driveway that easily fits five vehicles. The roof was redone in 2023 with high quality fiberglass shingles, and the exterior features all brick with newer front vinyl siding (approx. 2013). Your backyard is a private haven backing onto parkland, ideal for summer barbecues and family gatherings. Offering charm, space, and a wonderful location near all of Ayr’s amenities, 66 Water Street is a perfect place to call home. (id:8999)
215 Hostetler Road
New Hamburg, Ontario
Exquisite Custom-Built Home with Walkout Basement & Inground Pool Set on a picturesque quarter-acre lot, this exceptional residence offers nearly 5,000 sq. ft. of luxurious living space, including a fully finished walkout basement. From the moment you enter, the craftsmanship is unmistakable—soaring ceilings, French doors, crown moulding, elegant wainscoting, and gleaming hardwood floors define the main level. Just off the foyer, a private home office provides the perfect space for work or study. The grand two-storey living and dining area showcases a cast stone fireplace with a floor-to-ceiling mantle, creating an impressive focal point. The adjacent chef’s kitchen is both stylish and functional, featuring granite countertops, tile backsplash, gas range, abundant cabinetry, island seating, and a bright breakfast area with sliding doors to the upper deck. A cozy family room, powder room, laundry area, and mudroom with access to the triple-car garage complete the main floor. Upstairs, the primary suite is a true retreat, complete with a private balcony overlooking the backyard, a walk-in closet, and a spa-like 5-piece ensuite with double vanity, soaker tub, and glass shower. Three additional bedrooms include one with a private ensuite and walk-in closet, and two joined by a Jack-and-Jill bathroom—all overlooking the stunning great room below. The fully finished walkout basement offers excellent in-law suite potential, featuring a kitchenette/wet bar, large recreation room, bedroom with ensuite and walk-in closet, home gym or den, and a powder room. Step outside to your private backyard oasis with a glass-paneled deck, lower patio, and inground pool surrounded by beautifully landscaped gardens. This remarkable property offers the perfect blend of elegance, space, and resort-style living. (id:8999)
1989 S Ottawa Street S Unit# 64d
Kitchener, Ontario
This modern two-storey stacked townhouse at 1989 Ottawa St S combines fresh updates with serene natural views. The main level features brand-new luxury vinyl flooring, fresh paint, a convenient bathroom, and an open kitchen equipped with stainless steel appliances, a built-in microwave, and ample storage. The living room walks out to a private balcony overlooking the condo-maintained yard and the treetops of Trussler Woods. Upstairs, enjoy two spacious bedrooms, a full 4-piece bathroom, and a second private balcony off the primary bedroom. The condo community sits directly along the Eby Woods Trail, giving you quick access to walking paths and greenspace without sacrificing convenience. (id:8999)
1060 Walton Avenue
Listowel, Ontario
Welcome to an extraordinary expression of modern luxury, where architectural elegance & functional design merge seamlessly. This bespoke Cailor Homes creation has been crafted w/ impeccable detail & high-end finishes throughout, Situated on a one of a kind secluded tree lined lot. Step into the grand foyer, where soaring ceilings & expansive windows bathe the space in natural light. A breathtaking floating staircase w/ sleek glass railings serves as a striking architectural centerpiece. Designed for both productivity & style, the home office is enclosed w/ frameless glass doors, creating a bright, sophisticated workspace. The open-concept kitchen & dining area is an entertainer’s dream. Wrapped in custom white oak cabinetry & quartz countertops, the chef’s kitchen features a hidden butler’s pantry for seamless storage & prep. Adjacent, the mudroom/laundry room offers convenient garage access. While dining, admire the frameless glass wine display, a showstopping focal point. Pour a glass & unwind in the living area, where a quartz fireplace & media wall set the tone for cozy, refined evenings. Ascending the sculptural floating staircase, the upper level unveils four spacious bedrooms, each a private retreat w/ a spa-inspired ensuite, heated tile flooring & walk-in closets. The primary suite is a true sanctuary, featuring a private balcony, and serene ensuite w/ a dual-control steam shower & designer soaker tub. The fully finished lower level extends the home’s luxury, featuring an airy bedroom, full bath & oversized windows flooding the space w/ light. Step outside to your backyard oasis, complete w/ a covered patio. (id:8999)
548 Peach Blossom Court
Kitchener, Ontario
THE ONE that will take you by surprise - discover refined living in this beautifully appointed semi-detached home in Kitchener, showcasing over 2300 sf of elegantly designed living space. With 4 bedrooms and 4 bathrooms, this home blends modern sophistication with comfort, offering a lifestyle of both luxury and ease. The heart of this home is the gourmet kitchen, featuring custom Chervin-built cabinetry, premium fixtures, and a seamless flow into the dining and living areas—perfect for both everyday living and entertaining. Oversized windows frame serene views of private green space, bringing natural light and tranquility indoors. Upstairs, discover a spacious primary retreat with a spa-inspired ensuite featuring a double-vanity & walk-in closet Additional spacious bedrooms provide flexibility for family, guests, or a private home office, while the finished lower level offers even more living space. Step outside to your own sanctuary—an expansive deep lot backing onto lush green space adorned with majestic maple trees. Whether enjoying morning coffee or evening gatherings, this tranquil backdrop provides year-round beauty and privacy. Ideally located near prestigious schools, vibrant shopping including the Sunrise Centre, dining, and recreation, this home seamlessly combines convenience, elegance, and natural charm—a rare offering in one of Kitchener’s most desirable settings. Don’t miss the opportunity to own this one-of-a-kind home — schedule your showing today! (id:8999)
98 Albert Street E
Plattsville, Ontario
Welcome to 98 Albert St. E., Plattsville! Looking for a home in a small, family-friendly community? This charming three-bedroom bungalow offers over 1,000 sq. ft. of comfortable living space with numerous updates throughout. Step into the foyer, complete with built-in coat hooks and continue into a bright living room featuring brand-new windows in most rooms. A 5-piece bathroom with double sinks. The unfinished basement has been thoughtfully prepped with framing and drywall—ready to transform into a recreation room, workshop, second bathroom, and additional storage space. It also includes a convenient walk-up to the backyard. Need more space? The finished loft area provides an ideal spot for extra entertaining or a cozy hideaway. Outside, you’ll find parking for up to five cars, plus a single-car garage, and a fully fenced backyard—perfect for kids or pets. Recent updates include a furnace and air conditioner (2011), asphalt shingle roof (2019), new front patio (2024), new 200 amp breaker panel (2025), and brand-new windows throughout most of the home (2025). (id:8999)
120 Marshall Street
Waterloo, Ontario
Welcome to this fully licensed legal duplex, Excellent rental income potential approximately $4,000/mo. Freshly renovated with premium waterproof flooring throughout. The bathrooms and kitchens have been upgraded with modern finishes, including high-end glossy cabinetry, and the upper-level bathroom features porcelain tile and a frameless glass shower. Most major components have been updated, including the furnace (2017), owned hot water heater (2022), A/C (2020), water softener (2025), and most appliances (2020). Many of the windows have also been replaced in recent years. Located right beside Conestoga College and offering easy transit access to Laurier University and the University of Waterloo, this home is ideal for student rentals, with bus routes just 5–10 minutes away. Steps to Moses Springer Park and a nearby creek, the area is perfect for walking and relaxation. The long driveway provides ample parking for multiple groups of tenants. Excellent rental income potential approximately $4,000/mo. (id:8999)
250 Ainslie Street S Unit# 41
Cambridge, Ontario
Welcome to this cozy three bedroom, two and a half bath condo townhouse just minutes from vibrant Downtown Galt. The open concept main floor is bright and inviting with a stylish kitchen, spacious living area and a walkout to a private balcony that is perfect for morning coffee or evening relaxation. Upstairs, the primary suite offers a walk in closet and a private ensuite bathroom for your comfort. The unfinished basement provides a walkout to the backyard and endless possibilities to create the space you have been dreaming of, whether it be a home gym, rec room or office. With a single car garage, convenient parking and no rear neighbours, this home offers comfort, privacy and convenience all in one. (id:8999)
434 Woodbine Avenue
Kitchener, Ontario
Welcome to 434 Woodbine Avenue, a beautifully maintained, family home offering over 2,800 sq. ft. of living space with North-East facing in the highly sought-after Huron community. This 4+2 bedroom, 4.5-bathroom home features a recently updated main floor with elegant hardwood flooring, updated baseboards, modern pot lights, upgraded light fixtures, and a fresh coat of paint that enhances the home’s natural brightness. Thoughtfully designed for family living, The Main Floor With Spacious Living rooms And Family Room/Dinning Room (optional) & Breakfast Area!! Kitchen Is Equipped With Quartz Countertop & S/S Appliances!! The Best feature of this home is, it includes two primary bedrooms, each with its own full ensuite, and two additional spacious bedrooms that share a third full bath—offering comfort and privacy for everyone. The fully finished basement includes a separate entrance through the garage and features 2 bedrooms, has potential in-law suite or for multi-generational living. An oversized single-car garage and a double driveway provide ample parking for up to three vehicles. Conveniently located just a few hundred meters from both public and Catholic elementary schools and huron Heights high school, and within a short distance to Longo’s, Shoppers Drug Mart, banks, restaurants, and more. Enjoy access to the area’s largest recreational Schlegel park just 2 km away, with a brand-new multiplex and indoor pool facility currently under construction. With its spacious layout, unbeatable location, and move-in-ready condition, this home checks all the boxes. Don’t miss out—schedule your private showing today! (id:8999)
86 Michigan Avenue
Cambridge, Ontario
Welcome to 86 Michigan, a beautifully maintained red-brick home in a prime central Cambridge location, offering timeless curb appeal, thoughtful updates, and an exceptional family-friendly layout. The main floor is designed for comfort and flow, starting with a spacious front office that’s perfect for working from home or creating a quiet study space or playroom. An open formal dining area connects seamlessly to the inviting living room, highlighted by warm hardwood flooring and natural light. The kitchen offers exceptional function with an abundance of cabinetry, a stylish tile backsplash, newer stainless steel appliances (fridge and stove 2025, dishwasher 2023), and a generous island with seating—ideal for busy mornings or casual entertaining. Step outside to a fully fenced backyard featuring a newer deck, providing a private and welcoming outdoor space for dining, play, or relaxation. Upstairs, the home continues to impress with four well-appointed bedrooms, including the coveted convenience of upper-level laundry and two full bathrooms. One of the secondary bedrooms features a charming Juliet balcony, adding character and the perfect morning coffee spot. The spacious primary suite includes two closets and a beautiful ensuite, offering a calm, private retreat at the end of the day. Additional updates include a new furnace and A/C (2022), a renovated powder room, and refined finishes that enhance both style and durability throughout. Located in Cambridge North, this home offers quick access to schools, parks, shopping, transit, and the historic charm of the city’s vibrant Hespeler core. You’re just minutes from riverfront trails, local cafés, theatres, and the lively summer market, making everyday living both convenient and connected. With its blend of function, and modern updates, 86 Michigan is a true gem in a sought-after neighbourhood—one you won’t want to miss. (id:8999)
235 Saginaw Parkway Unit# 46
Cambridge, Ontario
Great opportunity to buy an affordable 2 story, 3 bedroom, 1.5 bath home located right in the middle of the city. Great North Galt/Clemens Mill townhouse located near numerous schools and only a 5 minute drive to the 401. Well ran condo complex with loads of extra visitor parking spots. This home features newer furnace and central air conditioning just installed last year! The roof and windows are covered by the condo fees which the roof was re-shingled in 2019 and the windows and the front door were just replaced in 2025! It needs some upgrades to make it your own but this is the ideal home for a first time buyer or and investor looking to rent it out. Backs onto the best part of the complex...overlooking a tree line. Great central location to everything in the city! Very competitively priced to sell in this market!! (id:8999)
368 The Country Way
Kitchener, Ontario
Move right in. This beautifully maintained carpet free 3 bedroom-2 full bath backsplit offers updated kitchen and bathrooms, and a bright spacious family room with walk-out to fenced yard- perfect for family living and entertaining. Conveniently located close to schools, shopping and the expressway. (id:8999)
453 Albert Street Unit# 13
Waterloo, Ontario
Welcome to this well-maintained townhome in a professionally managed complex surrounded by mature trees and green space. The complex is known for its strong reserve funds and excellent upkeep—ideal for families, investors, or downsizers seeking a low-maintenance lifestyle with peace of mind. Over the years, the home has received numerous important updates, including electrical wiring and panel, plumbing, windows, roof, and more, ensuring comfort, safety, and efficiency for its next owners. The main floor features a bright living room with a large bay window that fills the space with natural light, a functional kitchen with plenty of cupboard space, and an eat-in dining area perfect for everyday meals. Main-floor laundry adds extra convenience. Upstairs you’ll find two spacious bedrooms and a full bathroom. The finished basement offers great flexibility with two legal bedrooms, each with proper egress windows, a full bathroom, and a separate entrance—ideal for students, extended family, or guests. The property currently sits vacant, making it move-in ready or easy to rent immediately. A valid City of Waterloo RENTAL LICENCE is already in place, providing a fantastic opportunity for investors seeking turn-key rental potential. Located near Conestoga Mall, St. Jacobs Farmers Market, the University of Waterloo, and several parks and trails including Waterloo Park and Albert McCormick Community Centre Park, this home offers the perfect balance of comfort and convenience. Public transit and LRT access are nearby for easy commuting. Whether you’re starting out, investing for the future, or simplifying your lifestyle, this updated townhome delivers location, flexibility, and lasting value. (id:8999)
250 Glenridge Drive Unit# 606
Waterloo, Ontario
Suite 606 offers close to 2000 square feet of tastefully updated living space, with stunning views, in a building that offers you an active lifestyle but, with the luxury of knowing that you can start to slow down - in your perfect timing. This beautifully designed, accessible suite has all the living space you’ve been craving, without the compromises. From the moment you walk in, you're greeted by engineered hardwood floors upgraded baseboards, and plush carpets. The large living and dining areas work for almost any furniture placement, anchored by a tastefully renovated kitchen featuring sleek counters, a breakfast pass-through, stainless steel appliances, a tile backsplash, and an Integrated laundry room pantry that hosts your new stand up freezer. Slide open the glass doors and step out into your massive, enclosed sunroom—a peaceful place to enjoy your morning coffee, grow a few herbs, or curl up with a book in every season. The bedroom wing hosts 2 queen-sized secondary bedrooms and a full guest bathroom before you enter the primary suite. The oversized primary suite is your retreat. Currently, it is being used as a second living room, complete with a walk-in closet, an ensuite bath with a large shower, and a private enclosed balcony. Your oversized exclusive underground parking spaces is right beside the elevator. This unit also comes with a private storage locker which can host your winter tires and golf clubs, and a brand new air conditioner. The Glen Royal’s amenities are the icing on the cake with a lovely indoor pool heated pool, hot tub, sauna, fitness centre, party room, fireside lounge, guest parking and more. All of this, wrapped into beautifully landscaped grounds and tucked away in a location that puts you just minutes from Uptown Waterloo, the expressway, groceries, transit, and every imaginable, amenity. This is where life gets easier and your next chapter begins. (id:8999)
34 Willow Green Court
Kitchener, Ontario
This charming and well-maintained 3-bed, 1.5-bath home has been lovingly cared for by the same owner for more than 35 years. Nestled on a quiet court in one of Kitchener’s most desirable neighbourhoods, it offers a rare blend of comfort, warmth, and lasting family memories. Behind the home lies peaceful greenspace — a cherished backdrop where the owner’s children grew up playing countless outdoor games and activities. It’s the kind of setting families dream of — where kids can safely explore, play, and grow up surrounded by nature. Step inside to discover a bright and inviting main floor with a thoughtfully designed layout that seamlessly connects the living, dining, and kitchen areas. Large windows fill the home with natural light, creating an airy, welcoming atmosphere perfect for both relaxing evenings and lively gatherings. The dining area overlooks the backyard greenspace, providing a beautiful view and a true sense of privacy. The kitchen offers ample cabinetry and a practical layout, ideal for both everyday cooking and hosting family dinners. The spacious bedrooms provide comfort and tranquility, including a primary suite with generous closet space. The updated full bathroom features clean, modern finishes, while every detail of this home has been carefully maintained and improved over the years. The lower level provides even more flexibility — ideal for a recreation room, home office, or gym. Outside, the private backyard offers space for gardening, barbecues, or simply unwinding while enjoying the serene green views. The home is within walking distance to excellent schools and just minutes from parks, shopping, public transit, and major highways — combining quiet family living with convenient city access. Whether you’re starting your homeownership journey or looking for a peaceful community to settle into, this property is filled with heart, history, and opportunity. Move in and create your own memories in this truly special home. (id:8999)
87 Southwood Drive
Cambridge, Ontario
A beautifully updated 4-bedroom, 2-bath brick home that perfectly blends modern comfort, quality upgrades, and a prime family-friendly location. Situated in a mature, established neighbourhood close to schools, parks, and amenities, this home is ideal for those seeking a move-in ready property with lasting value. Step inside to discover a bright and inviting layout, featuring large windows that fill the space with natural light and highlight the care and attention given to every detail. The main living area offers a warm and welcoming ambiance. The open flow between the living, dining, and kitchen areas creates a functional and inviting space for both everyday living and entertaining. The kitchen is thoughtfully designed, offering ample storage, workspace, and a view to the backyard. Each of the four bedrooms is generously sized, providing flexibility for growing families, guests, or a home office setup. The two bathrooms have been maintained with modern convenience in mind. This home boasts an impressive list of recent upgrades, ensuring peace of mind and energy efficiency: new insulation (2022), new windows and doors (2022), new furnace (2023), new A/C (2022), and new insulated garage doors (2022). These updates make the home as comfortable as it is stylish. The recreation room in the basement is anchored by a new gas fireplace (2022) — perfect for cozy evenings at home. Step outside to your private backyard oasis, where you’ll find a new cedar shed and lower deck (2023) — perfect for entertaining, gardening, or simply relaxing in your own outdoor retreat. The property’s mature landscaping and fenced yard create a peaceful setting for family gatherings or quiet evenings under the stars. With its combination of modern updates, and timeless brick construction, this property offers the perfect balance of comfort and convenience. This is more than a house — it’s a home where new memories are ready to be made. (id:8999)
707 Paris Boulevard
Waterloo, Ontario
A warm and inviting 3-bed, 2.5-bath family home located in one of Waterloo’s most convenient and sought-after neighbourhoods. Bright, stylish, and beautifully maintained, this home offers a functional layout with modern finishes and an airy atmosphere throughout. Step inside to a spacious kitchen featuring white cabinetry, stainless steel appliances, and generous counter space—perfect for everyday cooking and entertaining. The kitchen opens seamlessly into the show-stopping living and dining area, where soaring cathedral ceilings and abundant natural light create an impressive, open-concept space. From here, sliding doors lead directly to the backyard deck, making indoor-outdoor living and summer barbecues effortless. Upstairs, you’ll find three comfortable bedrooms, including a serene primary suite with soft neutral tones and ample closet space. The additional bedrooms are ideal for children, guests, or home offices, offering flexibility for today’s lifestyle. The insulated and drywalled basement is ready for your finishing touches—ideal for a rec room, gym, or additional living space—and includes a central vac rough-in for added convenience. Outside, the fully fenced yard provides privacy, room to play, and space to relax, complete with a deck and storage shed. The low-maintenance yard offers year-round enjoyment with plenty of space for gardening, pets, or entertaining. Located just minutes from Edna Staebler Public School, parks, trails, and a wide selection of shopping and amenities, this home offers exceptional convenience in a family-friendly community. Whether you’re a first-time buyer, growing family, or downsizer seeking comfort and function, 707 Paris Boulevard delivers a welcoming lifestyle in a prime Waterloo location. (id:8999)
93 Arthur Street S Unit# 1303
Guelph, Ontario
Discover urban living at this brand new one-bedroom, one-bathroom condo at The Metalworks, located at 1303-93 Arthur Street South in downtown Guelph. This thoughtfully designed unit features impressive 10-foot ceilings (exclusive to 13th and 14th floors), California-style ceiling treatment, contemporary 6-inch baseboards, and modern decora switches. The spacious layout maximizes every square foot for optimal comfort. The kitchen showcases premium stainless steel appliances including refrigerator with ice maker and bottom-mount freezer, plus 30-inch slide-in electric range with microwave hood. Canadian-made cabinetry features soft-close mechanisms, while quartz countertops provide durability and elegance. In-suite energy-efficient stacked laundry adds practical convenience. The four-piece bathroom features matching Canadian cabinetry and quartz counters, maintaining cohesive design throughout. Smart home technology includes programmable thermostat, security system, and amenities booking platform. Building amenities include first-floor piano lounge, co-working studio, comprehensive fitness club with cycle room, and pet spa. Third-floor social club and terrace provide entertaining spaces, while the seventh-floor sunrise deck offers breathtaking views. Wi-fi connectivity throughout lobby and indoor amenity areas keeps you connected.This premium development offers unparalleled convenience with Guelph Central Station steps away, making commutes effortless. Nature enthusiasts will appreciate nearby Priory Park, while grocery shopping is convenient with natural food markets in the area. Enjoy access to public river walk, River Square and Mill Square public amenity spaces. This exceptional unit includes one underground parking space. The Metalworks represents premium development standards that consistently impress, making this your ideal urban sanctuary. (id:8999)
55 Gracefield Crescent
Kitchener, Ontario
Discover this beautifully updated 3-bedroom, 2-bathroom side-split in one of Kitchener’s most family-friendly neighbourhoods, with schools, playgrounds, and scenic trails right across the street. Step inside to find a warm and welcoming layout featuring a cozy gas fireplace, perfect for those relaxing evenings at home. The kitchen offers garden doors leading to a side wooden deck (2025) and another walkout at the back to an impressive double-tier deck—ideal for barbecuing, entertaining, or simply enjoying your private fenced yard. Downstairs, you’ll love the wet bar with a bar fridge, creating the perfect spot for hosting family and friends. This home has been meticulously cared for, with major updates already done for you: Roof (2023), Front porch rail (2023) New side deck & fence (2025) Water softener (2021 – owned) Water heater (2022-owned) The oversized driveway easily accommodates four vehicles, adding convenience for busy households or guests. Commuters will appreciate being just 3 minutes to Highway 7/8, with quick access to the 401, shopping, dining, and everything Kitchener has to offer. This is the perfect blend of comfort, style, and location—move-in ready! (id:8999)
6523 Wellington Road 7 Unit# 114
Elora, Ontario
Luxury Living at The Elora Mill Residences! Introducing a turn-key luxury, corner suite in one of the most prestigious locations in the region. Professionally designed and furnished (all included), this fantastic residence offers a bright, airy open-concept layout with wraparound floor-to-ceiling windows, with custom privacy screening, stunning views of the Grand River and the Elora Mill, with three walkouts to an extraordinary 734 sq ft private wraparound terrace! The expansive modern kitchen features custom cabinetry, a huge waterfall-edge island with seating, and top-tier appliances including KitchenAid and a Fisher & Paykel built-in fridge/freezer. A stylish dining area flows seamlessly into the living room, complete with an elegant fireplace feature. The luxurious primary suite offers a large walk-in closet + second closet, and a spa-inspired ensuite with heated floors, double vanity, walk-in shower, and soaker tub. A second bedroom and full bathroom (also with heated floors) make the perfect retreat for guests. Additional features include in-suite laundry (Whirlpool), electric custom blinds, EV parking, and a storage locker. Enjoy resort-style amenities: concierge, lobby coffee bar, residents’ lounge, private dining room, gym, yoga studio, fire-pit patios, and a spectacular outdoor pool and sun deck. Steps to Elora’s shops, cafés, restaurants, trails, and parks, this rare ground-level suite with walkout terrace delivers unmatched luxury, convenience, and views - a truly exceptional offering in the heart of Elora. (id:8999)
302 Grey Silo Road
Waterloo, Ontario
OFFER ANYTIME. Welcome to this Luxury custom built home in prestigious Carriage Crossing. The Previous Model Home for Heisler Homes. The bright main floor features spectacular open to above great room with soaring ceiling and gougeres mantelpiece gas fireplace, a beautiful chef's kitchen including the massive island, 9' ceiling for rest of the area, custom made cabinetry at the Foyer and Dining room. The sleek design continues on the Second floor with 3 bedrooms and 2 bathrooms. Master suite with tray ceiling, large walk in closet with custom build shelves, beautiful fully upgraded en-suite bathroom. Basement is professionally completed with huge open concept layout for many uses such as a home theater, a home gym, a rec-room that easily fits a snooker table, and a 4pc bathroom plus plenty of storage space, or just easily add a 4th even a fifth bedroom. The fully fenced backyard featuring a nicely sized patio. This property offers decent lot size of 53' frontage x 132.76' depth and is right next to the Millstream Park with great views. Carriage Crossing is one of Waterloo's most desirable neighbourhoods with the famous Rim Park Sportsplex being adjacent with various indoor or outdoor sports facility such as skating or hockey rinks, soccer fields or volleyball courts, The breathtaking Grey Silo's 18-hole championship golf course or the Eastside Public Library, also the great natural environment with paved trails along the Grand River, whether you are a hiking, biking, jogging or photography lover, be prepared to enjoy your life here and meet wildlife such as geese or deer etc. Within walking distance to Blackberry tech sector and bus route, a short drive to both Universities, Conestoga Mall, St. Jacobs Farmers Market and Hwy 85. (id:8999)
85 Christopher Drive
Waterloo, Ontario
LINCOLN HEIGHTS! 3 bedroom, 2 bathroom 3-level backsplit with carport on quiet Waterloo crescent! Carpet free. Living & dining rooms with hardwood floors. Newer California shutters throughout the main floor. Concrete driveway and parking for 3. Conveniently located close to schools, parks, shopping, public transit & easy access to the 401! (id:8999)
1 Marketa Crescent
Kitchener, Ontario
Open house Sunday November 16th 2-4pm. Tucked away on a peaceful crescent in desirable Grand River North, this single detached home sits on an oversized, mature lot surrounded by trees and beautiful landscaping. Offering both a double driveway and a separate single driveway, there’s plenty of room for parking and flexibility for multi-vehicle families. Inside, the home is full of potential and awaits your decorative touch. The main floor features a bright living room with an oversized window overlooking the street and hardwood flooring, formal dining area, and a sunroom addition that brings the outdoors in. The garage has been converted into additional living space, providing extra room for a family room or studio. There is also a great home office on the foyer level. Upstairs, you’ll find three spacious bedrooms and a full bathroom, while the finished basement adds even more functional space for recreation or hobbies. Outside, the large yard is a true retreat — complete with mature trees, landscaped gardens, and even a creative catio for pet lovers. Don't miss the oversized shed with heat and hydro. Some photos have been virtually staged. Bring your ideas and make this well-located property your own. With ample space, unique features, and a serene setting, this home offers exceptional potential in one of Kitchener’s most family-friendly neighbourhoods. (id:8999)
747 Fairway Court
Kitchener, Ontario
Ideally situated on a quiet court near Chicopee Ski Hill. With quick access to the 401, Fairview Mall, trails and so much more the location couldn’t be better. Striking curb appeal for this well cared for 3 bedroom, 4 bathroom spacious home set on a large pie shaped lot. Plenty of features including bright white kitchen with granite counters, undermount sink, backsplash and appliances included, large dinette with walkout to a large deck, finished basement with a recroom, laundry room and storage and 3 bedrooms up including a large primary suite with a fireplace, walk-in closet and 3 piece ensuite. Some upgrades include furnace and air conditioning in 2018, new garage door and front entry door plus lots of newer flooring,, decor and fixtures. Arrange your viewing today. (id:8999)
3 White Oaks Avenue
Brantford, Ontario
Opportunity knocks with this 3-bedroom, 2-bath side-split set on a 108’ x 70’ lot in a desirable Brantford location. This home offers incredible potential for renovators, investors, or buyers ready to make it their own in this lovely family neighborhood. The exterior features brick, wood, and vinyl siding, a covered front porch, exterior accent lighting, and a two-car carport with closed-in storage and inside access to the mudroom. A four-car paved driveway provides plenty of parking. Inside, the bright living room boasts a wood-burning fireplace with stone surround, wood mantle, and large picture window. It flows into the dining room with patio doors to the backyard and an eat-in kitchen offering ample cabinetry, counter space, stainless-steel double sink, three appliances including a newer stainless-steel stove, and a walkout to the yard. The separate main floor primary bedroom has his-and-hers closets and a large window overlooking the backyard and is right next to a three piece bath. Two upper-level bedrooms with hardwood flooring share a 4-piece bath. The lower level includes a recreation room, laundry area plus a large crawl space. Surrounded by mature trees, the backyard offers privacy and a patio ready for entertaining. Close to parks, schools, amenities, and with easy access to the 403, this property combines location, space, and convenience. (id:8999)
170 Benton Street S
Kitchener, Ontario
Imagine decorating your new space for the holidays and starting the new year in a walkable downtown location with everything at your doorstep. This bright and welcoming 2 bedroom, 2 bathroom semi-detached home features a light-filled open-concept main floor that’s perfect for cozy nights in or hosting friends. Upstairs, both spacious bedrooms are large enough for king-sized beds, providing flexibility for a home office, guest space, or shared living. The balcony includes a gas BBQ hookup, making grilling easy and enjoyable all year round. One of the standout features is the oversized garage — a dream for anyone who wants extra space. Whether you're into hobbies, crafts, a home gym, or need storage for bikes, tools, or seasonal gear, there’s still plenty of room to park your car comfortably. With an incredible Walk Score of 96, this location allows you to enjoy downtown Kitchener living at its finest. Walk to Victoria Park, the Iron Horse Trail, restaurants, cafes, shops, the market, entertainment, and transit — all while being tucked on a quiet and charming street. Exterior maintenance, including snow removal and landscaping, is managed through the condo fee, creating a low-maintenance, turnkey lifestyle or investment opportunity. Whether you're looking to move in quickly, invest in a sought-after rental area, or simply embrace urban living, 170 Benton Street delivers on lifestyle, convenience, and value. This home is also an ideal turnkey investment. The condo fee covers all outdoor maintenance, including landscaping and snow removal, creating a hassle-free lifestyle for owners and renters alike. With its prime location near tech companies, schools, and community amenities, 170 Benton Street presents an excellent opportunity to enjoy downtown living or secure a low-maintenance rental property (id:8999)
31 Pioneer Tower Crescent
Kitchener, Ontario
A RARE OFFERING IN DEER RIDGE ESTATES. 31 Pioneer Tower Crescent — a beautifully crafted executive residence nestled in one of Kitchener’s most exclusive and sought-after neighbourhoods. This premier location places you just minutes from the 401, yet steps from serene Grand River Valley trails, Pride Stables, and the private and prestigious Deer Ridge Golf Course. Here, you truly have the best of both worlds — refined living with nature at your doorstep. This Heisler custom-built all-stone two-storey home offers exceptional craftsmanship and thoughtful design throughout. The grand foyer opens into a bright and elegant main floor, where natural light pours into the two-storey great room with soaring windows that look out over the backyard. A main floor office provides the ideal space for working from home, while the formal living and dining rooms welcome family gatherings and celebrations. The heart of the home is the spacious kitchen and oversized breakfast area, finished with granite counters and a large island with seating. The seamless walkout leads you to the expansive composite deck. Upstairs, you’ll find 4 generous bedrooms, including 2 private ensuite bedrooms and a shared Jack-and-Jill bathroom for the remaining two — an ideal layout for families. A unique feature of this home is the dual staircase design — one for everyday family living and another that historically served as a nanny staircase. The fully finished lower level adds even more living space and character, with a stylish recreation area, full bar, games/entertainment zone, and a spa retreat room with a hot tub — creating an ideal place to unwind, host, or gather. (id:8999)
155 Caroline Street S Unit# 1411
Waterloo, Ontario
Stylish Uptown Condo with Sunset Views at Caroline Street Private Residences-Welcome to Suite 1411 at 155 Caroline Street, an impeccably maintained 1-bedroom, 1-bathroom condo offering 645 SF of stylish, move-in-ready living in one of Waterloo’s most sought-after addresses. Perfectly situated in the sought-after Bauer District, this freshly painted suite is filled with natural light and features floor-to-ceiling windows, engineered hardwood flooring, and a bright, open-concept layout. The kitchen is both stylish and functional, appointed with quartz countertops, a large island with storage, classic subway tile backsplash, and stainless-steel appliances—ideal for cooking, entertaining, or everyday living. The spacious living room flows seamlessly onto a large, private, west-facing balcony with sweeping city views—perfect for enjoying the evening sun. The bedroom features direct balcony access and a walk-in closet, while the upgraded bathroom includes ceramic tile flooring and a sleek modern faucet. Additional conveniences include in-suite laundry, one underground parking space. Residents enjoy premium amenities including a 24-hour concierge, fitness centre, rooftop terrace with BBQs and a putting green, guest suites, a media room, and a party room with pool table. Live steps from Vincenzo’s, Bauer Kitchen, the Willis Way LRT stop, Waterloo Park, boutique shopping, cafes, trails, and Uptown Waterloo’s thriving tech and innovation district. Experience elevated condo living in a prime location—book your private showing today! (id:8999)
33 Tinatawa Court
Kitchener, Ontario
Prime, Chicopee Court Executive Home backing onto Nature, Walter Bean Trail! Welcome to this tastefully decorated home nestled on a quiet, family-friendly, choice court in Kitchener. This beautifully maintained property offers picturesque views of the mature treed greenbelt and the Grand River, with direct access to the Walter Bean Trail, making it a nature lover’s dream. Inside, you'll find a renovated kitchen featuring high end cabinetry, built-ins, and gleaming hardwood floors, seamlessly connected to a spacious eat-in area and open-concept family room adorned with built in cabinetry. Step out from the family room with wood fireplace through French doors and onto the extra-large deck (six years young) with elegant glass panels, perfect for entertaining or relaxing while enjoying the tranquil surroundings. Upstairs, the oversized primary bedroom (20' x 12') serves as a luxurious retreat, complete with a modernized ensuite boasting a soaker jet tub, contemporary tiling and glass shower enclosure all beneath a skylight for the ultimate spa-like experience. Note primary bedroom's spacious walk in closet featuring an organization system by California Closets. The finished walkout basement features oversized windows and French doors, offering abundant natural light and flexible living space. Wet bar and large, open rec room provide additional entertaining options. The home is professionally landscaped, enhancing its curb appeal and outdoor enjoyment. Note the shed in back yard - ideal for additional storage with mezzanine level perfect for children adventures. This is a rare opportunity to own a home that combines comfort, style, and stunning natural beauty in one of Kitchener’s most desirable neighbourhoods. (id:8999)
70 Willowrun Drive Unit# H3
Kitchener, Ontario
Welcome to H3-70 Willowrun Dr! This newer-built, bright, and well-maintained 2-bedroom, 2-bathroom townhouse condo is in a fantastic location. Recently repainted and move-in ready, it features brand new carpeting on the stairs, upper level, and bedrooms, along with stylish new laminate flooring on the main level. The spacious open-concept layout is filled with natural light and includes a modern kitchen with stainless steel appliances and ample cabinetry. Both bedrooms are generously sized, and the upper level offers the convenience of in-suite laundry. Enjoy your morning coffee or evening breeze on the open balcony. This home also includes a private single-car garage with parking for two vehicles. Situated in a well-managed complex with a children’s playground and close proximity to shopping, transit, schools, and major amenities, ideal for first-time buyers, professionals, or downsizers. Some pictures are virtualy staged to show full potential. Schedule your showing today! (id:8999)
324 Wellington Street N
Kitchener, Ontario
Welcome to this charming, inviting home, perfectly situated with a fully fenced back yard and a detached garage with a electricity in a family-friendly quiet neighborhood. This residence boasts numerous upgrades, including new flooring, trim, ceramics in the bathtub surround, freshly painted interiors using high-quality paint. The upgraded kitchen features a new stainless steel sink, an upgraded faucet, modernized ceramics, built-in appliances, and warm lighting, all illuminated by natural light flowing in through four windows, with its own eating area. The spacious open living room also benefits from four windows letting the sunshine in. There are two bedrooms upstairs and the primary bedroom can accommodate most people's furniture. There is a third bedroom located downstairs with its own wall to wall closet. There are two freshened up bathrooms, one on each level. The open recreation room offers ample space for family gatherings and entertaining friends. Efficient heating system. Conveniently located near schools, shopping, downtown, and public transit, this home provides quick access to the expressway for easy commuting. With a bus stop just a few steps away, you might even consider giving up your car. Nice monthly bonus of 200 dollars per month to the new buyer (not the fenced area). Behind the new fence of approx. 25 feet of length that is not fenced. From the next door neighbour to the buyer directly. Agreement is already in place. Can help pay the mortgage on a monthly basis. It does not get easier than that. A truly delightful home! (id:8999)
406 Dolman Street
Breslau, Ontario
Nestled in the growing community of Breslau, 406 Dolman Street offers a modern and inviting 3-bedroom, 2.5-bath home that blends comfort with contemporary upgrades. Featuring a double-door entry, 9-foot ceilings, and hardwood flooring throughout the main level, the home welcomes you with spaciousness and style. The beautiful kitchen showcases stainless steel appliances and overlooks a deep backyard complete with a deck, perfect for relaxing or entertaining. An oak staircase with iron pickets, upgraded washroom vanities, and large interior doors add to the refined feel of this 2-year-old property, which is still covered under Tarion warranty for peace of mind. Practicality is built in with a deep lot, big closets for ample storage, and parking for two cars on the driveway plus one in the garage. Warm, well-kept, and thoughtfully designed, this is a cozy home ideal for families or anyone seeking a comfortable modern living space. (id:8999)
20 St George Street Unit# 507
Kitchener, Ontario
For more info on this property, please click the Brochure button. Sandhills Retirement Community in Downtown Kitchener is a Life Lease building operating since 2001. A not-for-profit corporation providing quality housing for active seniors 55+ years of age. Sandhills is a caring friendly community of residents. Suites are individually heated with efficient electric hot water forced air systems and each is cooled with its own rooftop air conditioner. Well maintained, efficient and quiet, ensuring an economical and comfortable place to call home. As a Life Lease there are no worries about replacing or repairing the HVAC equipment. Pet friendly (with a few restrictions). Unit must be owner occupied (no rental units in building). Note: for Life Lease properties traditional mortgages are usually not available. This 691 square foot professionally upgraded 1 bedroom unit enjoys a west view of downtown, with spectacular sunsets. Real hardwood flooring (hickory) in main rooms with premium marmoleum linoleum in the kitchen and bathroom. Large master bedroom can easily accommodate a king sized bed and two dressers. Ample storage with a double closet (mirrored doors). Kitchen has quartz countertops, tile backsplash and a large pantry. Stove, refrigerator and dishwasher are included. The bathroom has a walk-in shower with well positioned grab bars. Utility room outfitted with newer front loading washer and dryer. A single inside garage parking space is included along with a secure storage locker. Monthly payment of $541 includes property taxes. Electricity is extra, but reasonable due to the quality of the building construction. Located within the Victoria park heritage district. Close to numerous churches, shopping, entertainment, Kitchener & more. (id:8999)
39 Evelyn Street
Brantford, Ontario
Welcome to 39 Evelyn Street, a well-maintained home situated on a spacious lot in a quiet, family-friendly neighbourhood. This property features a second kitchen, offering great potential. The roof was updated in 2018, providing added peace of mind. The large yard offers endless possibilities for entertaining, gardening, or more. A rare opportunity with space, flexibility, and value in one package. (id:8999)
337 Kingswood Drive Unit# 12
Kitchener, Ontario
NOW OFFERING 6 MONTHS OF PREPAID CONDO FEES! Welcome to 337 Kingswood Drive Unit 12 — a rare end-unit condo bungalow offering ground-level, one-storey living in a well-managed complex with low fees. This 2-bedroom, 1.5-bath home features a bright, open-concept layout, private patio, and the bonus of an attached garage plus second parking space. As an end unit, you'll enjoy added privacy in a quiet setting. Located close to parks, schools, shopping, and transit, it’s the perfect blend of comfort and convenience. With 6 months of condo fees prepaid by the seller, this move-in-ready home is a smart choice — book your private showing today! (id:8999)
79 Winding Meadow Court
Kitchener, Ontario
This stunning 4 bedroom, 3 bathroom, 2,300 sq. ft. residence has been fully renovated offering all-new construction, systems, and finishes throughout. Designed with contemporary style and modern convenience in mind, the home is feature packed. The main level offers high ceilings, abundant windows creating a bright inviting environment in which to entertain family & friends. The custom kitchen showcases quartz countertops and backsplash, soft-close cabinetry, a full pantry wall, breakfast bar, pot lighting, and new stainless-steel LG and Bosch appliances. Four large bedrooms await you on the 2nd level. The primary suite has been reimagined with two custom walk-in closets and a spa-inspired ensuite featuring a double vanity, walk-in shower and modern soaker tub; truly, the perfect escape. Throughout the home, you’ll find premium LVP flooring, new lighting, zebra blinds & custom closets. Exterior updates include new stonework, eavestroughs, stained deck, garage door, front door, energy-efficient windows, and an epoxy finished garage and porch. A separate entrance to the basement provides potential for a future rental suite. Additional extras include new plumbing, a 200-AMP electrical panel, and R-20 spray foam insulation across the entire structure creating a super energy efficient home. Located in the sought-after Boardwalk area, close to shopping, schools, parks, trails, and major highways, this move-in-ready home perfectly blends luxury, comfort, and convenience. (id:8999)
220 Schlueter Drive
Cambridge, Ontario
Heart-warming detached bungalow with a welcoming layout in the sought-after Preston family neighborhood. Offering 2 bedrooms plus a bright full dining room, this home is filled with natural light and versatile living space. The generous lot is beautifully landscaped with room for gardens or family play, complemented by a charming front porch perfect for Saturday morning coffee and a rear wooden deck ideal for outdoor entertaining. Parking for three vehicles, central air for year-round comfort, and a durable metal roof provide both convenience and peace of mind. A large unfinished basement offers abundant storage. A wonderful opportunity for a new family to enjoy a turnkey comfortable and affordable home! (id:8999)
423 Keats Way Unit# 1
Waterloo, Ontario
Great end unit townhouse with 4 bedrooms and 3 bathrooms. Inside entry from single car garage. Enjoy the fenced back yard with patio, or relax on concrete porch at main door. The spacious living room features sliding patio doors to backyard. Open concept dining area for those big family gatherings, easy access to the galley style kitchen with an open storage area or pantry. Conveniently located on main floor is a spare bedroom or office. Fully finished basement with spacious rec room, laundry area and 3 piece bathroom. There is a bathroom on each level of this unit. Second Floor has large primary bedroom with bright walk in closet. and 2 other bedrooms. Beautiful newer flooring on main and second floor. Convenient location close to transit, shopping, parks and so much more. . Great family home with lots of room for a growing family. (id:8999)
415 Morgan Avenue Unit# 15
Kitchener, Ontario
Welcome to Chicopee Foothills! A well kept condo community in the heart of the desirable Chicopee neighbourhood. This 3 bed, 2 bath 2 story townhouse has an upgraded porch and parking for 2 under the carport which will help to keep the cars cool in the summer and snow free in the winter. Inside, this unit has been beautifully updated and meticulously maintained. You will love the modern and bright eat-in kitchen, complete with quartz countertops, gorgeous backsplash, gas stove and sliding doors to the fully fenced in backyard, where you can enjoy privacy and the stunning gardens and landscaping. The main floor is also carpet free with trendy but neutral laminate and the living room has 3/4 hardwood, has an updated 2 pc powder room and an extra large living/dining room (currently being used as only a living room) with an oversized window to let in the natural light. Upstairs is the main 4 pc bath and 3 good sized bedrooms including a master big enough for a king size bed. The large and open basement is ready to be easily finished to your liking, including adding a 3rd bathroom. Pride of ownership is evident here, and the location can't be beat with it's close proximity to the 401, highway 7/8, Chicopee Plaza, Chicopee Ski Hill, Fairview Park mall, fantastic restaurants and schools, park, hospitals and much more. (id:8999)
33 Walnut Drive
Guelph, Ontario
33 Walnut Drive, a charming Tudor-style gem, custom-designed and built in 1984 for the original owners, who have meticulously maintained it ever since. Boasting over 4,800 sq. ft. of meticulously crafted interior space, this home offers timeless character, exquisite craftsmanship, and modern comforts. Every detail has been carefully curated to exceed expectations. From the moment you arrive, the curb appeal is undeniable. A stone walkway, mature trees, & professionally landscaped gardens create a picture-perfect first impression. Step inside to a gracious entry way & grand two-story living room featuring soaring ceilings, striking fireplace, & views of the enchanting backyard. The dining room offers serene vistas of a cascading waterfall & includes a walkout to the private oasis with lush gardens & an expansive deck, ideal for entertaining or peaceful mornings with coffee. The chefs kitchen includes a generous eat-in area & opens to the family room, creating a warm, inviting space for gatherings. The main-floor primary suite is a private retreat, complete with walk-in closet & luxurious ensuite. Also on the main level is an executive office featuring custom millwork & built-in shelving, ideal for working from home. Upstairs, you'll find 3 additional spacious bedrooms, full bath, & a bright open loft, ideal as a secondary office, studio, or playroom. The lower level offers a large recreation space ready to be customized into a games room, home theatre, or gym. There is ample storage throughout. Additional features include double garage with inside access, main floor laundry, steel roof, 200 AMP service, new furnace & A/C. Ideally situated in an established neighbourhood, walkable to shops & top notch schools. Floor plans & construction specifications, which exceeded standard building codes, are available upon request. Offered for the first time, this home has been the setting for a lifetime of memories. Now, it's ready for you to begin your own chapter. (id:8999)
30 Bridge Street W Unit# 104
Kitchener, Ontario
Welcome to this beautifully updated 810 sq. ft. 2-bedroom lower-level home, offering a bright and airy living space that blends comfort and modern style. Every detail has been meticulously refreshed — from the pristine ceramic tile flooring to the new contemporary pot lights that create a warm, inviting atmosphere. The living area features a built-in electric fireplace, adding a touch of elegance and coziness. The kitchen shines with brand-new quartz-style countertops, a subway tile backsplash, and new appliances including a fridge and microwave (2025). You’ll also enjoy the convenience of in-suite laundry and one dedicated parking space. Perfectly located with quick access to the Conestogo Expressway and public transit nearby, this home is ideal for empty nesters, first-time or second-time buyers, and savvy investors alike. Enjoy being close to schools, shopping, restaurants, and the scenic Grand River Trail system — everything you need is right at your doorstep! ? Move-in ready, modern, and full of charm — this one checks all the boxes! (id:8999)
60 Frederick Street Unit# 2404
Kitchener, Ontario
Welcome to Downtown Kitchener's premier residence, 60 FREDERICK, UNIT 2404 where luxury living meets convenience. Presenting a 1-bedroom condo unit available for sale in the heart of the city at DTK. Step into contemporary elegance unit boasts modern finishes and comes complete with SS appliances, ensuring a stylish and functional living space. The convenience of an in-suite washer/dryer adds an extra layer of comfort to your daily routine. The building offers more than just a home; it provides a high-quality lifestyle that includes a dedicated concierge service to cater to your needs. Host memorable gatherings in the well appointed party room featuring a catering kitchen, or unwind on the rooftop terrace equipped with barbeques, offering breathtaking views of the city. Enjoy tranquility in the communal garden terrace, stay fit in the fitness center and yoga studio, and secure your bicycle in the dedicated parking area. This prime location places you mere steps away from the ION Light Rail System, providing seamless connectivity throughout the city. The Conestoga College Downtown Campus is conveniently located across the street, making it an ideal residence for students. Additionally, major hubs like GOOGLE, the Tannery, UW School of Pharmacy, School of Medicine, Victoria Park, Communitech, and D2L are all within a short walk. Major bus routes are easily accessible, ensuring that you are well-connected to the entire region. Savor the vibrant culinary scene and nightlife with an array of restaurants and bars just moments away. Immerse yourself in the innovative atmosphere of the Kitchener Innovation District, fostering creativity and collaboration. Don't miss the opportunity to experience urban living at its finest. Schedule a viewing now and make this meticulously designed condo your new home. Welcome to the epitome of sophisticated city living – welcome to DTK. (id:8999)
391 Northlake Drive
Waterloo, Ontario
Calling All Nature Lovers! A Rare, Private Retreat Backing Onto Tranquil Forest in Waterloo West! Welcome to your own forest-side oasis! Tucked away in one of Waterloo West’s most sought-after locations, this custom-built sidesplit offers over 4,700 sq ft of beautifully maintained living space—backing directly onto a peaceful, protected forest. Whether you're an outdoor enthusiast, empty nester, busy professional, or someone who simply craves peace and privacy, this property is a true sanctuary. Imagine stepping out to your private, wooded backyard with zero maintenance required—perfect for those who spend summers up north or love connecting with nature year-round. Direct access to nearby trails makes walking, jogging, mountain biking, or cross-country skiing a part of your everyday lifestyle. Lovingly cared for by the original family, the home blends timeless charm with modern comfort in a tranquil, tree-lined setting. Vaulted ceilings, expansive windows, and an open, airy layout create a warm and welcoming atmosphere. Recently painted throughout and featuring brand-new flooring, the home is move-in ready—yet offers room for personal touches and updates. Upstairs, you’ll find four spacious bedrooms, including a serene primary suite with its own private balcony—perfect for your morning coffee or unwinding with treetop views. The cleverly designed walk-up basement, excavated beneath the garage, offers soaring ceilings and oversized windows, creating a bright, flexible space ideal for a home theatre, gym, games room, or private retreat. Step outside to a massive, newly built deck that spans the entire back of the home—an entertainer’s dream and the perfect spot to relax, dine, or simply soak in the sights and sounds of the surrounding forest. This is more than just a home—it’s a rare blend of privacy, space, and unbeatable location. You're just minutes from everything Waterloo has to offer, yet it feels like a world away. (id:8999)
83 Hazelwood Crescent
Cambridge, Ontario
This is the first time offered for sale! This beautiful raised bungalow has so much to offer! Great curb appeal with perennial gardens. The main floor is carpet free with 3 bedrooms, 1.5 bathrooms, and a walk out from the dinette to a covered gazebo and a wood deck. The deck overlooks the landscaped backyard, with 3 sheds: a utility shed, a garden shed, and another which would make a great workshop! There is storage under the deck. The lower level has excellent in law potential. It features a finished recreation room with a gas fireplace, a full washroom, and a bonus room. The double car garage and wide driveway. (id:8999)
18 Kingston Crescent
Kitchener, Ontario
This spacious home offers a fantastic opportunity for families and investors alike. Located on a generous corner lot in the highly sought-after Heritage Park neighbourhood, this property is a blank slate awaiting your vision. For families, this is your chance to get into a wonderful area and build sweat equity. Imagine creating your dream home, customized to your exact tastes. The spacious layout provides a great foundation to work with, and a significant head start has been made with most windows replaced in the last 10 years. The large lot offers plenty of space for a future garden, play area for the kids, or a backyard oasis. For investors and renovators, this property is packed with potential. The desirable location, solid structure, and large corner lot are the perfect ingredients for a successful project. Renovate and create a stunning modern home for resale, or explore the exciting possibility of converting the property into a multi-unit dwelling for a valuable income stream (with city approval). This is a rare chance to buy a property with so much upside in a prime, family-friendly location. Bring your ideas and unlock the incredible potential that awaits! (id:8999)
356 Luella Street
Kitchener, Ontario
A residence as welcoming as the tree-lined street it calls home. This updated 3-bedroom all-brick bungalow is located on Luella Street in the heart of the Central Frederick neighbourhood, within walking distance from downtown and offers excellent highway access. Inside, abundant natural light fills the refreshed interior. Recent updates include new light fixtures (2022), a new furnace (2022), and a revitalized bathroom featuring a new bathtub, toilet, and crisp white tile surround (April 2025). The entire home has been freshly repainted (October 2025), creating a clean, bright, move-in-ready atmosphere. The all-brick exterior showcases timeless curb appeal, enhanced by upgraded front steps and an attached garage with convenient interior access directly into the basement. The full-height lower level offers a spacious rec room, along with laundry and ample storage. A separate entrance off the kitchen also connects to a fully fenced backyard framed by mature trees which provide peace and privacy. This lovingly maintained home offers future potential and is situated on one of Central Frederick’s most picturesque streets — now it can be yours to call home. (id:8999)
295 Wiltshire Place
Waterloo, Ontario
Welcome to this beautifully updated home in prestigious Upper Beechwood! As you arrive at this charming 4 bedroom, 2-storey home with a double garage, you’ll immediately appreciate its perfect location on a pie-shaped cul-de-sac lot in one of Waterloo’s most desirable neighbourhoods. Walk through the front door and you’re greeted by a bright, welcoming space where the living and dining areas flow effortlessly together—perfect for hosting family gatherings or cozy evenings with friends. Step down to the sunken family room as you unwind by the gas fireplace, surrounded by the warmth of gleaming wide plank hardwood flooring. The heart of the home is the updated kitchen, featuring new quartz countertops and modern stainless steel appliances—a stove, fridge, built-in microwave, and wine fridge, all replaced in 2024. From the dinette, sliding doors lead you out to a spacious deck overlooking a lush, treed backyard—a serene outdoor retreat ideal for summer barbecues or morning coffee. Back inside, you’ll find a beautifully renovated main-floor powder room, a convenient laundry area and thoughtful updates that make everyday living effortless—including a new washer, dryer and water softener (2024). Upstairs, the three generous bedrooms feature brand-new carpeting, while the primary suite offers a peaceful escape with a large walk-in closet and a private 4-piece ensuite. The fully finished basement adds even more living space with new flooring, a spacious recreation room, a den, an additional bedroom and a 3-piece bathroom—perfect for guests, hobbies, or movie nights. Every detail of this home blends comfort, style and function, all within the prestigious Upper Beechwood community—renowned for its mature trees, excellent schools, Home associations with pools and Tennis courts, wonderful welcoming neighbourhood vibes. (id:8999)

