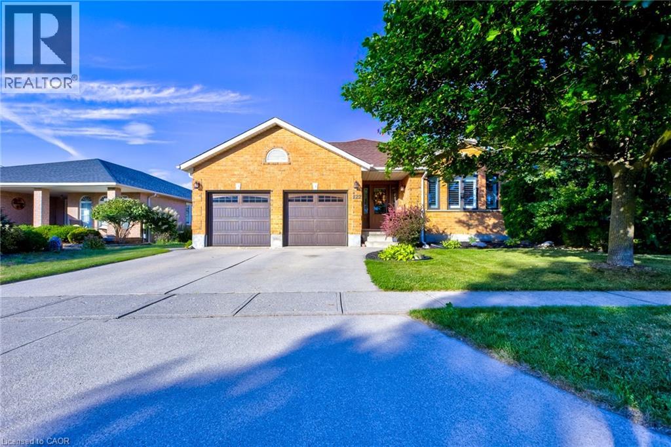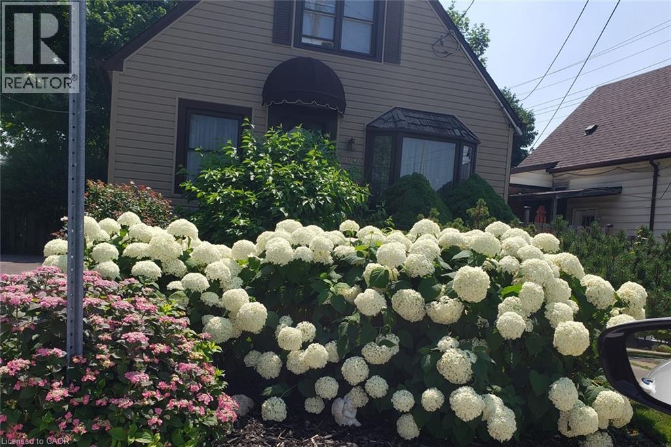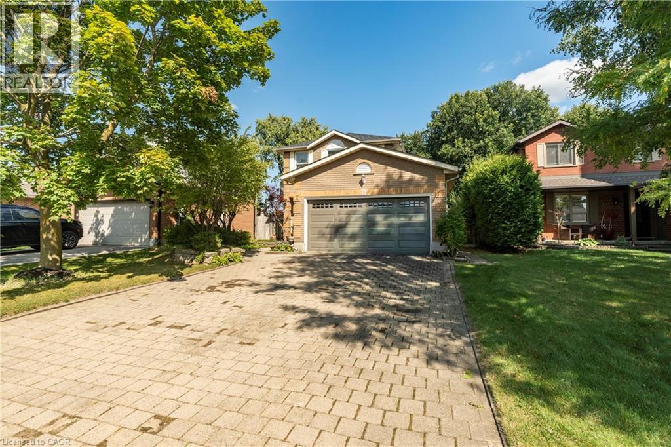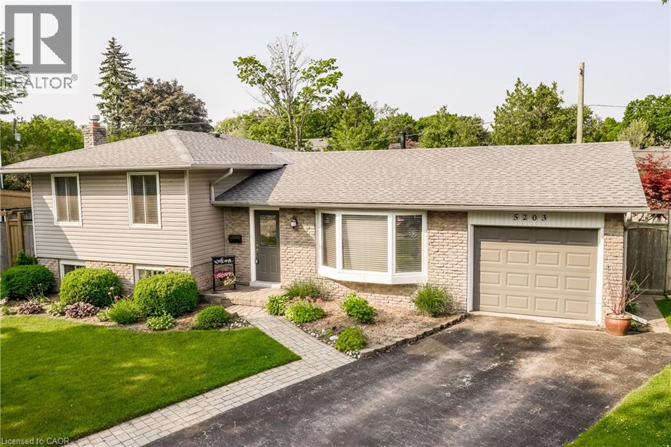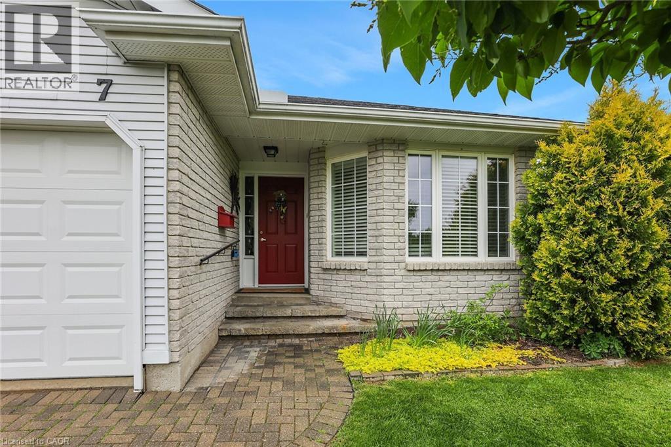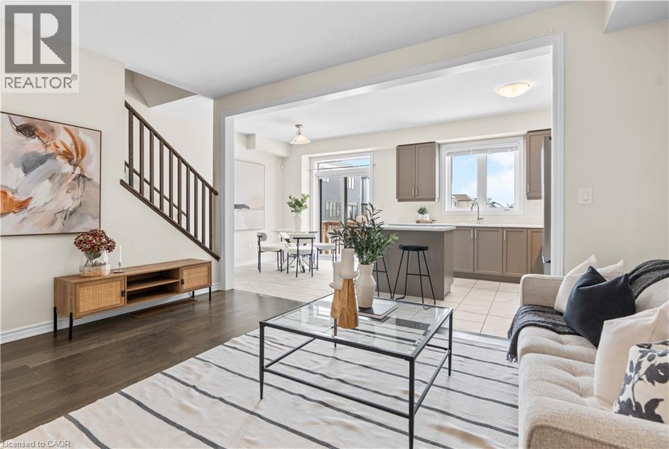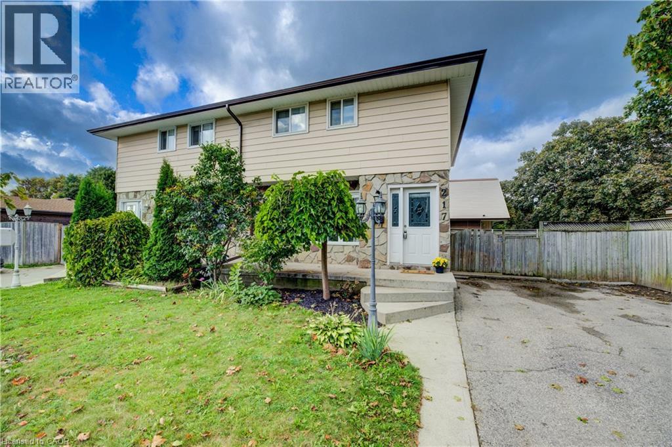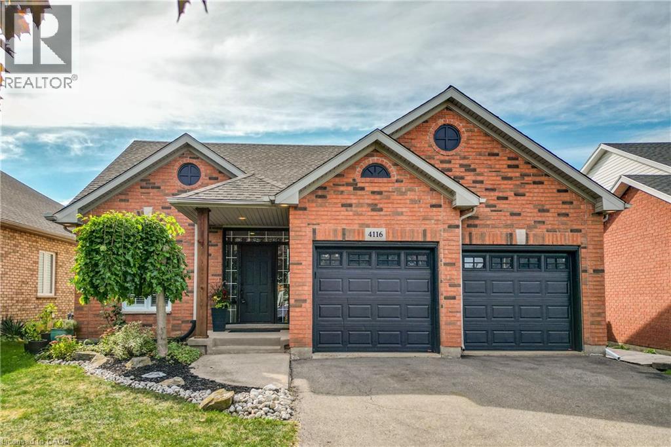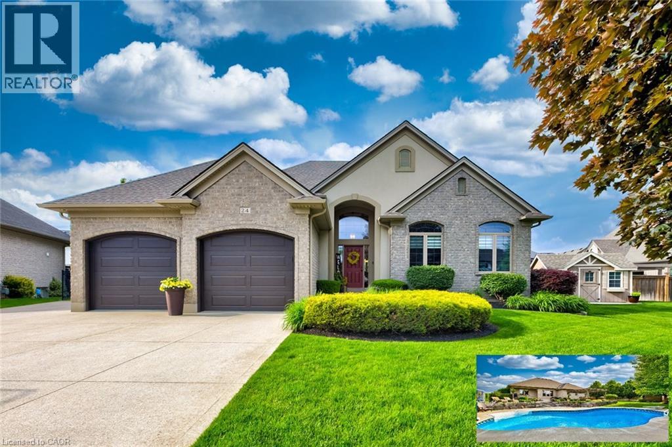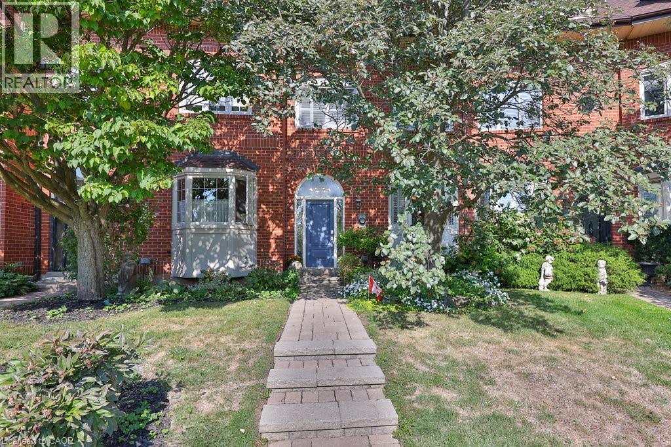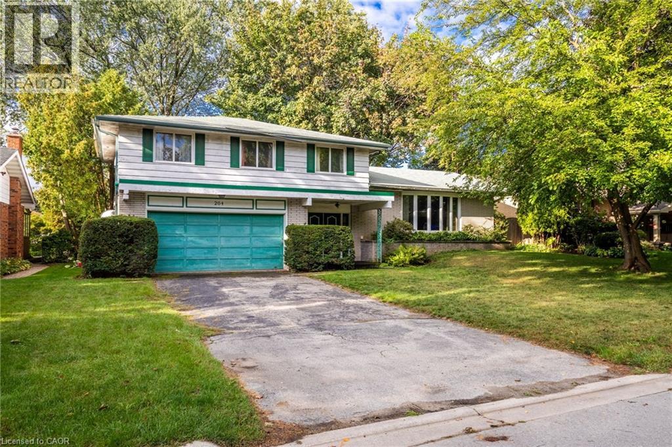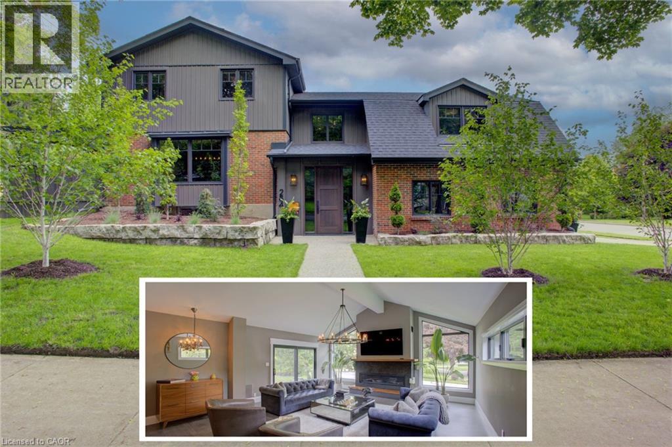122 Westcliff Way
Cambridge, Ontario
Sitting on a large lot in a sought after West Galt neighborhood, this gorgeous 4 level back-split shows AAA, is move-in ready and perfect for the growing family. The super bright; open concept floor plan features 3 beds, 2 bath, a modern updated custom kitchen with quartz counters, under mount stainless steel sink and back-splash (2019), vaulted living room, separate dining room, hard wood + ceramic floors, 6 premium appliances and a large front foyer. Visible from the main floor and just a few steps away is the welcoming third level boasting a spacious family room with walk-out to yard, gas fireplace, updated 3pcs bath and a remodeled laundry area that serves perfectly as a home office or a 4th bedroom. Needing extra living space? The large unspoiled basement is full of potential and awaiting your imagination. Enjoy morning coffee or beautiful evening sunsets on one of the two rear decks overlooking the private, fully fenced treed yard. Other notables include roof (2015), furnace (2016), garage door+front door+ patio & garden doors (2019), all windows on upper 3 levels (2024), California shutters (2024), washer/dryer (2024), en-suite privilege and water softener. This fabulous home is conveniently located just minutes to schools, shopping, parks, scenic nature trails, HWY 401 and the Historic Downtown Galt district. Pride of ownership in this home is impossible to overlook; as attention to detail is evident at every turn. Be sure to add 122 Westcliff Way to your “must see” list today... you won’t be disappointed! (id:8999)
251 East 31st Street
Hamilton, Ontario
This charming well-cared for home is ideally located on the Hamilton Mountain near shopping, public transit, schools & easy access to hwy & downtown. Key updates include: furnace & A/C '15, tankless water heater '11, shingles approx. '17, siding & exterior front door '15, awnings '25, 3/4 copper water line & more. Gorgeous hardwood and marble flooring on main floor. The main level has bedroom or office, lovely bath with jet tub, gorgeous kitchen, separate dining room with garden door to deck & stunning perennial gardens in the private backyard oasis. Upstairs has 2 large bedrooms (both accommodating king sized beds) with the master having a unique walk-in closet & 2 pc ensuite. The separate side entrance to lower level is well suited for a future in-law suite or a private space for a teenager retreat. You'll appreciate the lovely curb appeal of this home with private side drive that parks 3 and perennial gardens. (id:8999)
47 Dawn Crescent
Cambridge, Ontario
Welcome to 47 Dawn Crescent in Cambridge, located in the sought-after Silver Heights neighbourhood. This 3-bedroom, 2-bathroom detached home offers a functional layout with a lovely living room with electric fireplace and sliding doors to the backyard. The renovated kitchen (2013) features a KitchenAid fridge (2018) and provides ample space for family meals. Basement is finished with a gas fireplace Recent updates include a new bathroom (2024), roof (2021), furnace and air conditioning (2020), and kitchen appliances. The partially finished basement includes a cozy gas fireplace, ideal for a rec room or home office. Situated on a private, fenced lot with an attached double garage, this home is close to Silverheights Public School, parks, trails, and offers easy access to Highway 401. Perfect for families or anyone seeking a move-in-ready home in a desirable area. (id:8999)
5203 Broughton Crescent
Burlington, Ontario
Welcome to 5203 Broughton Crescent, a beautifully updated hard to find 4-level sidesplit in Burlington’s desirable Elizabeth Gardens community. This 3+1 bedroom, 2-bathroom home offers over 2,100 sq. ft. of finished living space with a thoughtful layout that blends comfort and style. The main level features a sun-filled living room with a large bay window, hardwood floors, and seamless flow into the dining room. The renovated kitchen is a showstopper with quartz counters, a center island with breakfast bar, stainless steel appliances, wine fridge, and ample storage. Upstairs you’ll find 3 spacious bedrooms and a 4-piece bath, while the lower level offers a cozy family room with a gas fireplace, an additional bedroom, and a 3-piece bath. The finished basement expands your living space with a large recreation room, laundry, and utility area. Step outside to your private backyard oasis, complete with a sparkling inground pool, concrete patio, gazebo, and green space perfect for relaxing or entertaining. The property has a single-car garage, parking for 3 vehicles, and numerous updates including shingles (2021) and furnace (2015). Located on a quiet, family-friendly street within walking distance to the lake, parks, schools, and amenities, this home is move-in ready and waiting for its next chapter. (id:8999)
7 Village Drive
Smithville, Ontario
Fantastic end-unit in the sought-after adult community of West-Li Gardens! This beautifully maintained end-unit bungalow offers exceptional value in a prime location, just a short stroll from town amenities. Enjoy the convenience of visitor parking right next door and a spacious side yard exclusive to end units. Featuring easy-care laminate fooring throughout and refnished kitchen cabinets, this home is move-in ready. The bright and welcoming living room includes a cozy freplace and garden doors that open to a peaceful deck are perfect for relaxing or entertaining. The main foor layout offers everything on one level, including 1.5 baths and two bedrooms, with the second bedroom easily adaptable as a home ofce or den. A built-in oven (installed April 2015) adds modern functionality to the kitchen. Convenient main foor laundry and inside access to the single car garage. Downstairs, the fnished lower level boasts a massive recreation room and a versatile workshop area complete with counters and storage cabinets ideal for hobbies or projects. Dont miss this opportunity to own in a friendly, well-maintained community! (id:8999)
158 Andover Drive
Breslau, Ontario
With a newly fenced backyard, this three year old family home offers over 1500 square feet of finished living space plus an unfinished basement with endless possibilities. With builder upgrades valued at over $50k for things like a 200 amp panel, a basement bathroom rough in, upgraded basement window, a premium lot and so much more - this is a must see kind of place. Offering you three bedrooms and three bathrooms, including a primary ensuite, plus interior garage access and loads of natural light. This place feels like home the moment you walk through the door. Come see for yourself. (id:8999)
217 Southwood Drive
Cambridge, Ontario
Welcome to 217 Southwood Dr., Cambridge – Bright, Updated & Move-In Ready in Galt! This charming 2-storey semi-detached home offers an ideal blend of comfort, style, and functionality. With two-car parking and vinyl hardwood flooring throughout, this home is filled with natural light and modern upgrades. The eat-in kitchen features granite countertops, a stylish subway tile backsplash, and a convenient side door that opens to a spacious, fully fenced backyard – perfect for entertaining, gardening, or relaxing outdoors. Upstairs, you'll find three generously sized bedrooms and a 4-piece bathroom complete with granite countertop vanity. The finished basement adds extra living space with a large rec room and 2-piece bath, offering versatility for a home office, gym, or media room. Additional highlights include newer central A/C and furnace, providing year-round comfort and peace of mind. Located in the desirable Galt area, close to schools, parks, shopping, and transit – this home is the perfect opportunity for families, first-time buyers, or investors. Don’t miss it! Some photos have been virtually staged (id:8999)
4116 Walcot Court
Beamsville, Ontario
FASHION & FLAIR on a SOUGHT-AFTER COURT … This beautifully finished 4-level BACKSPLIT at 4116 Walcot Court, Beamsville blends style, comfort, and functionality in one of Niagara’s most desirable locations. With 4 bedrooms and 2 full 4-pc bathrooms, this UPDATED HOME offers flexible living for families, professionals, or downsizers seeking space without compromise. Step inside through the TRANSOM-ACCENTED front door and find yourself in an OPEN CONCEPT main level designed for connection. Distressed hardwood flooring, elegant crown moulding, and a bright Palladian window in the dining room create a timeless backdrop for everyday living. The UPDATED KITCHEN (2020) features a striking QUARTZITE island breakfast bar, crisp white cabinetry, and built-in recycling, with sliding doors leading to your OUTDOOR OASIS. Out back, the FULLY FENCED YARD is a true PEACEFUL RETREAT. A 12x12 deck anchors the space, complemented by a wooden pergola with ceiling fan & TV, plus 21’ round above-ground POOL. Back inside, the UPPER LEVEL hosts a spacious primary bedroom with double closets and ensuite privilege to a refreshed 4-pc bath with newer vanity, PLUS a second bedroom, also with double closets. On the lower level, two additional bedrooms are paired with a RENO’D 4-pc bath (2023), ideal for teens, guests, or extended family. The basement level completes the home with a cozy RECREATION ROOM, laundry, and storage. With UPDATES including roof (2012), furnace (2015), and A/C (2022), this home has been thoughtfully maintained for peace of mind. Situated near the Niagara Fruit & Wine Route, this property offers the perfect balance of small-town charm and commuter convenience - just minutes to the QEW, shopping, parks, great schools and restaurants, plus 10 minutes to the Grimsby GO Station, 30 minutes to Niagara Falls and the U.S. border, and 1 hour to Toronto. CLICK ON MULTIMEDIA for video tour, drone photos, floor plans & more. (id:8999)
24 Belmont Avenue
Tillsonburg, Ontario
Bungalow With Pool!! Located in the sought after Brookside neighborhood and sitting on a huge pie shaped yard, this gorgeous 4 bedroom custom built executive bungalow by Dalm Construction is finished top to bottom, features a back yard oasis and shows like a model.The super bright; open concept main level features a modern kitchen with plenty of counter space, floating island, ceramic back-splash and a convenient desk build-in with attached pantry. Also featured are the gas fireplace with stone feature wall, pot lighting, custom blinds, 5 appliances, engineered hardwood + porcelain floors, 9ft ceilings, vaulted foyer and mudroom with laundry rough-in. Spoil yourself after a long days work in the updated en-suite bath with glass shower, free standing soaker tub and double vanity. Needing extra living space? The finished lower level offers a spacious family room with large windows, rec room/games room, bedroom, 3pcs bath, laundry and a large storage area that doubles perfectly as an exercise room or workshop. Enjoy morning coffee or an evening cocktail on the large interlock deck overlooking the fully fenced picture perfect yard with heated in-ground salt water pool, pool shed, extensive stonework, garden shed and pergola. You won’t have any problems with parking as the spacious concrete drive comfortably fits 5 vehicles in addition to the double garage. Other notables include water softener, c/vac + attachments (2025), water heater (2019), roof (2022), pool pump + salt cell (2022) and sprinkler system on sand point. Conveniently located just minutes to schools, shopping, parks, hospital and scenic nature trails. Pride of ownership in this home is impossible to overlook; as attention to detail is evident at every turn. Be sure to add 24 Belmont Ave to your “must see” list today... you won’t be disappointed! (id:8999)
68 Tradewind Drive
Oakville, Ontario
Steps to Brontes Waterfront Trail; Renovated 3-Bedroom, 2,362 sq. ft. Freehold Townhome in the Exclusive Schooners Reach Enclave. Walk along Lake Ontario to Bronte Harbour and the shops, cafés, and restaurants of Bronte Village. Offering 2,362 sq. ft. of updated living, this residence combines natural beauty and urban convenience, with easy access to highways and Bronte GO. The main floor features a renovated white eat-in kitchen with granite counters , stainless steel appliances and an open-concept living and dining room featuring hardwood floors, smooth ceilings, crown mouldings, and a striking floor-to-ceiling ledgerock fireplace. There is also a 2pc bathroom on the main floor and a walkout to a large private terrace surrounded by perennial planters with steps down to the green space. Upstairs, a circular staircase leads to a family room with fireplace, 2 spacious bedrooms, a beautifully renovated 3-pc bath with glass shower and the laundry. The 3rd floor is a dedicated primary suite with 5-pc ensuite, double vanity, 2 custom closets, and a private balcony overlooking the treed green space. The lower level offers a versatile office/gym/rec room, storage, and inside entry from the double garage. All this in a lovely community of freehold homes just 1km from the core of vibrant Bronte Village. (id:8999)
264 Camelot Drive
Burlington, Ontario
Available for the first time in nearly 60 years, this Shoreacres property presents a unique opportunity. Nestled on a quiet, tree-lined street, this beautiful 70’ x 130’ lot offers the perfect setting to renovate or build your dream home. Owned by the same family since 1966, this four-level side split offers 2,433 sq. ft. of living space and a double-car garage. The large foyer with double closet leads to the main floor family room, a bright and spacious solarium, laundry room, and powder room. There is an L-shaped living-dining room, with a bay window, and an eat-in kitchen. Upstairs, you’ll find the principal bedroom with ensuite, three additional bedrooms, and a 4-piece main bath. The pool-sized, fenced backyard is a private retreat with mature trees. Walking distance to Nelson High School, John T. Tuck and St. Raphael Elementary Schools, Paletta Mansion, and Lake Ontario. This property offers a rare chance to create your own Camelot in one of Burlington’s most desirable neighbourhoods. (id:8999)
284 Old Post Road
Waterloo, Ontario
Exceptional modern home in the sought-after Beechwood neighbourhood, where design meets function in perfect harmony. Completely reimagined with meticulous attention to detail, this architecturally striking multi-level home showcases premium finishes and sophisticated style throughout. Step into soaring ceilings, sleek lines, and open-concept living spaces that effortlessly balance elegance and comfort. The dramatic family room, anchored by a stunning fireplace and framed by floating glass railings, offers seamless views across the main floor. At the heart of the home, a chef’s dream kitchen awaits with high-end Thermador appliances, a large working island, and a second island perfect for casual dining or entertaining. Upstairs, the private primary suite offers a tranquil escape with a sitting area and luxurious ensuite. Two additional bedrooms—once four—have been reconfigured to create spacious retreats but can easily be converted back to accommodate larger families. A modern 4-piece bath completes this level. Stylish ambience lighting and integrated sound system enhance the home's atmosphere on every floor. The lower levels offer versatile spaces for today’s lifestyle, including a bright rec room, a designer full bath, a large laundry room with custom cabinetry, and a flexible office or yoga space. Outside, enjoy a covered patio with a built-in BBQ kitchen, composite decking, and a fenced, pool-sized yard—ideal for outdoor living. Set on a quiet, tree-lined street close to top schools, universities, the new regional hospital, tech hubs, and nature trails. Beechwood Residents also enjoy exclusive access to a private community pool and tennis courts. A rare opportunity to own a truly remarkable home in one of the region’s most desirable neighbourhoods. (id:8999)

