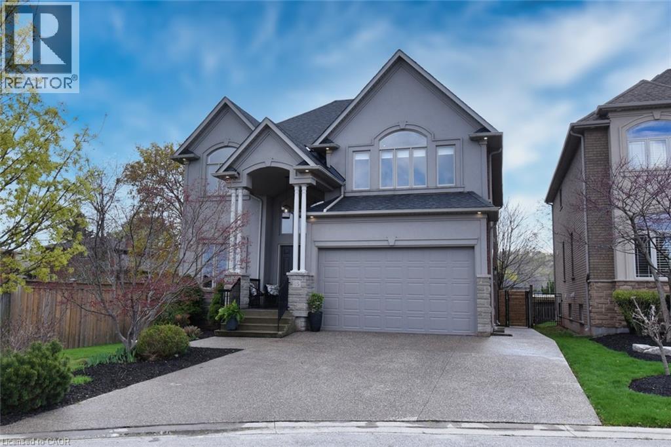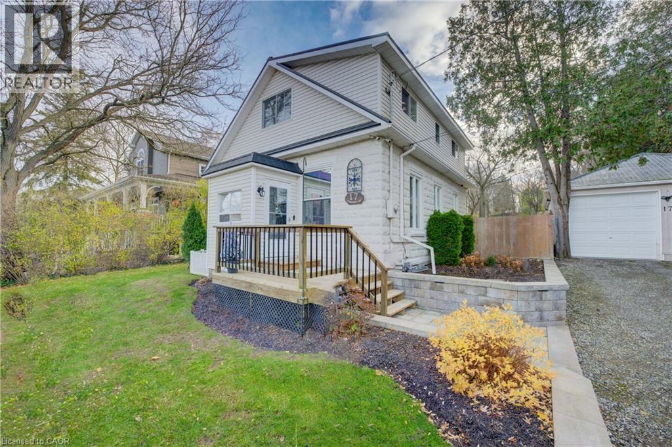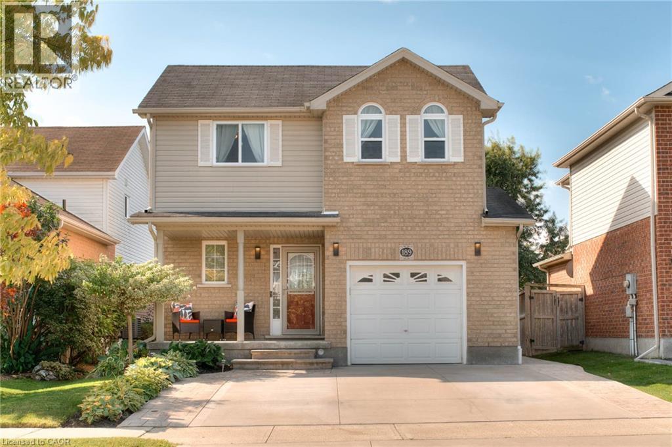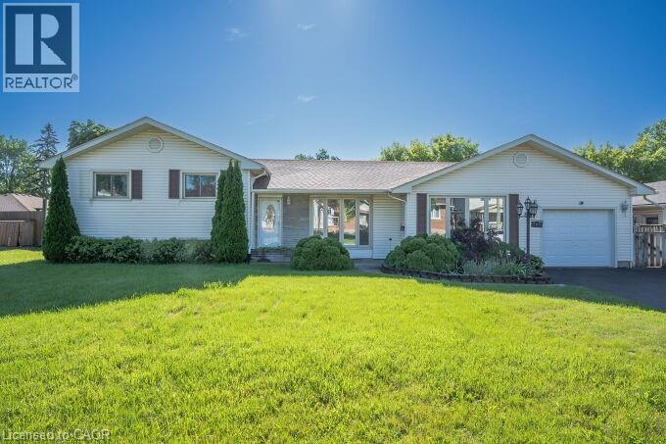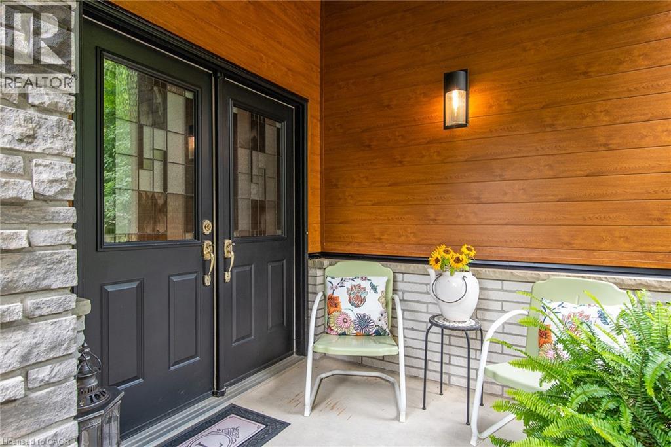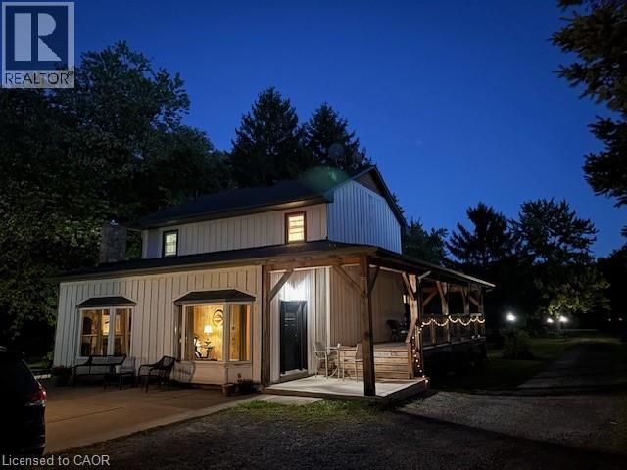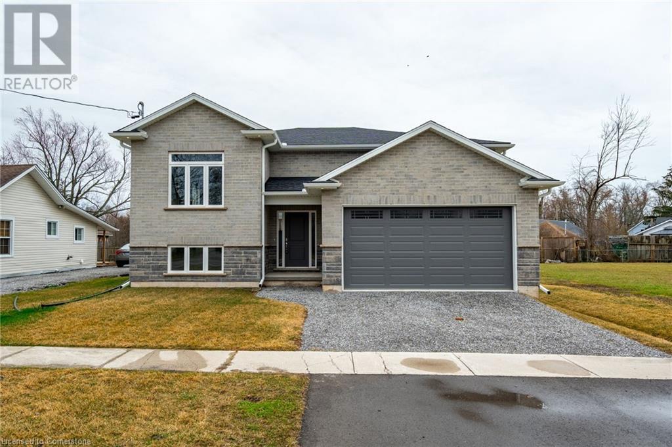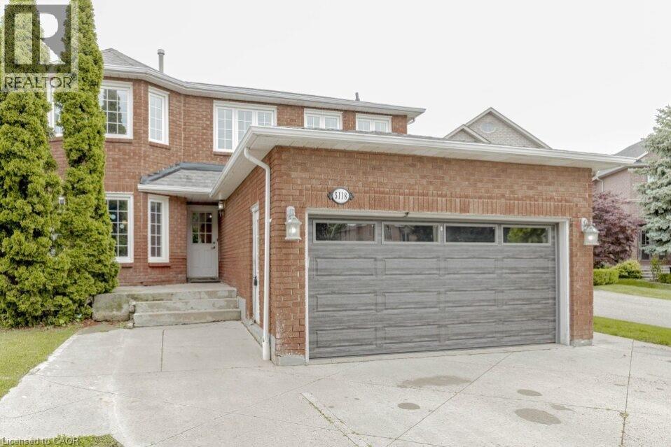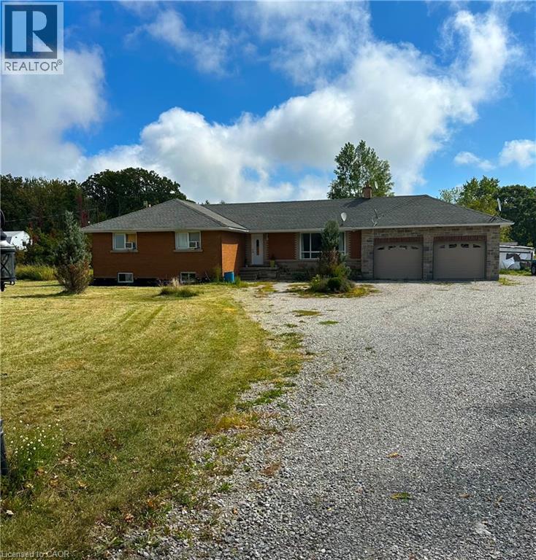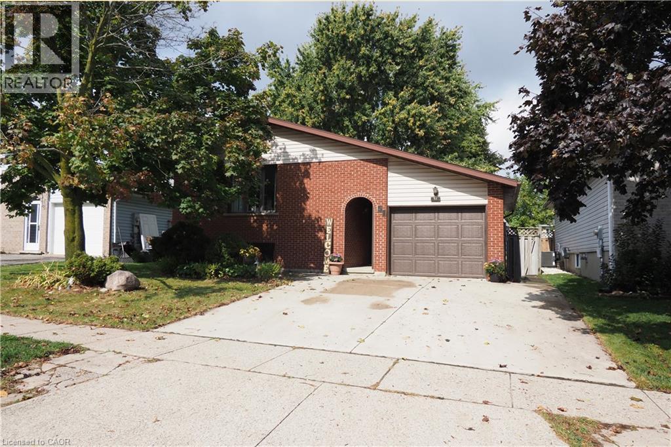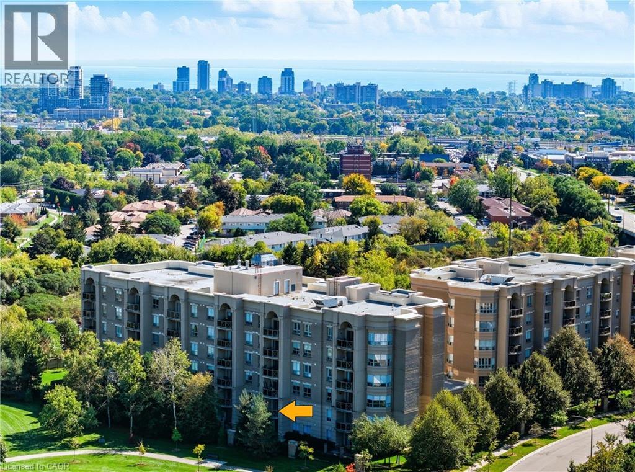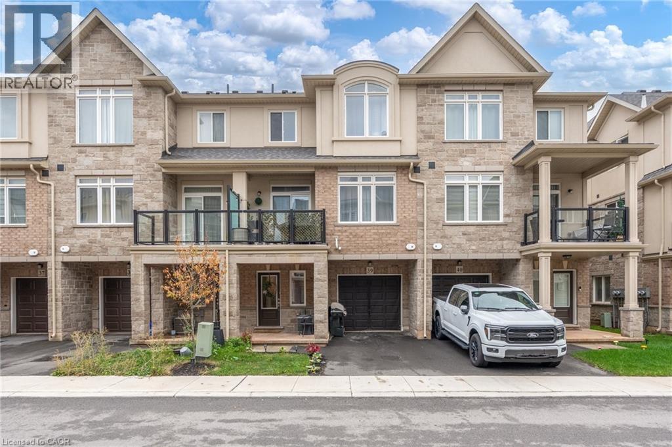46 Parkmanor Drive
Stoney Creek, Ontario
This custom luxury home offers the perfect blend of refined design, high-end finishes, and thoughtful functionality—ideal for the discerning family seeking comfort, elegance, and space. Designed for both everyday living and entertaining, it sits on an ultra-premium extra large lot with peaceful views of the Greenbelt and surrounding farm fields. Located in an exclusive private enclave of upscale, custom-built homes, this is a rare opportunity to own in one of Winona’s most sought-after neighborhoods, where homes rarely become available. This meticulously newly upgraded home blends high-end finishes with thoughtful design. The chef’s kitchen is a standout, featuring custom ceiling-height cabinetry, a 10’ custom white oak island, quartz counters, and $75,000 in new Thermador appliances. A beverage centre, Brizo faucets, Blanco sinks, and a custom fan hood add luxury and function. Walk out to the deck and enjoy views of the Niagara Escarpment. The main living area boasts 19’ ceilings, a window wall, and a gas fireplace with custom millwork. A formal dining room, upgraded mud/laundry room, and a flexible office/bedroom complete the main level. Upstairs, the vaulted master retreat offers Greenbelt views, a spa-like ensuite with heated floors, and a walk-in closet. Additional bedrooms and a versatile loft add space and flexibility. Enjoy premium finishes throughout: wide plank engineered hardwood, Benjamin Moore paint, custom lighting, and upgraded baths. Outside, the pool-sized yard, or room for an ADU, composite deck, and aggregate driveway and walkways add luxe curb appeal. Enjoy walking to parks, shops, and enjoying unmatched privacy and natural beauty. (id:8999)
17 Meadowcreek Lane
Cambridge, Ontario
A rare opportunity awaits at 17 Meadowcreek Lane, nestled in the highly sought-after village of Blair! Set on an extraordinary 72ft x 400ft LOT, this property opens the door to endless possibilities. Whether you envision creating your dream home, or expanding upon the incredible property already onsite, this generous parcel provides the space and versatility to bring your vision to life. The existing 2-bedroom, 2-storey home exudes pride of ownership and features modern updates throughout. The cozy living room includes a woodstove, high end laminate floors, crown molding, and large windows that allow for an abundance of natural light. The updated kitchen is a highlight, with stainless steel appliances (2021), granite countertops, custom cabinetry, and a granite double sink. Upstairs, you'll find a spacious Primary Bedroom with laminate flooring, large windows, and a skylight, as well as a second bedroom and an office nook. The main floor bathroom offers new granite, sink, lighting, hardware and shower doors (all 2025). The fully fenced backyard provides ultimate privacy, where you can relax on the aggregate concrete patio with built-in lighting, or enjoy the evening by the gas fire table. Storage is plentiful with three sheds and a detached double-car garage with a workshop. The back portion of the lot also fronts onto Old Mill Rd, providing additional access to the property. Additional features include a steel roof (2019), raised roof (2004), front retaining wall with lighting, updated electrical (120amp), and a gas BBQ hookup, main floor with 9.5ft ceilings. Located just minutes from Hwy 401, shopping, schools, Langdon Hall, prestigious golf clubs, and walking trails, you'll experience the peace of village living while still being close to all the conveniences of the city. Don't miss this rare opportunity-17 Meadowcreek Lane is the perfect place to make your next move. (id:8999)
189 Porchlight Drive
Elmira, Ontario
Welcome to this charming 3-bedroom family home, built in 2008 and thoughtfully designed for comfortable living. The open-concept main floor is filled with natural light, creating a warm and inviting space to gather with family and friends. Recent upgrades include all new windows (2022 & 2023), bringing both efficiency and peace of mind for years to come. The finished basement adds even more room to enjoy, whether as a cozy family retreat, playroom, or home office, with a bathroom already roughed in to make future finishing easy. Step outside to the backyard oasis, where mature trees provide privacy and shade. A spacious deck is perfect for barbecues and summer evenings, while the shed adds convenient outdoor storage. The yard is partially fenced, offering a great mix of openness and security. This home blends modern updates with family-friendly comfort — move-in ready and waiting for you to make it your own. (id:8999)
245 Marshall Avenue
Welland, Ontario
Nestled on a peaceful, family-friendly street, this beautifully renovated side split home offers modern living with all the updates you could wish for. Set on a sprawling double wide lot with 89 of frontage, this home was completely transformed in 2022, and boasts a new kitchen, bathrooms, hardwood flooring, pot lights, and more. The large family room is seamlessly connected to the updated kitchen, perfect for entertaining. A spacious living room leads into a formal dining room, complete with a cozy wood-burning fireplace and a walkout to the backyard. The kitchen shines with white cabinetry, sleek quartz countertops, a subway-tiled backsplash, and brand-new stainless steel appliances, including a refrigerator, stove, and dishwasher. Upstairs, the primary bedroom is generously sized, accompanied by two additional bedrooms and an updated 4-piece bath. The lower level features new laminate flooring throughout and offers a convenient walk-up to the backyard. Enjoy the expansive, fully fenced backyard with a new deck, ideal for creating your dream outdoor oasis. The pool-sized lot provides endless possibilities don't miss out on this incredible home! (id:8999)
500 Foxhill Place
Waterloo, Ontario
Welcome to 500 Foxhill Place, a real gem with sophisticated charm in one of Waterloo's most desired neighborhoods! Meticulously maintained 3 bedroom, 4 bathroom home nestled on a professionally landscaped, treed lot situated on a quiet, family friendly cul-de-sac in a in the heart of Waterloo, steps away from shopping, amenities, trails, parks, schools and more. The main floor features living room with custom stone wood fireplace, dining room, recently renovated half bath, kitchen with custom cabinet organizers and cozy family room with walkout to private deck and backyard, perfect for entertaining family and friends. Three generously sized bedrooms upstairs with a 4 piece main bathroom and 3 piece ensuite from the primary bedroom. A custom staircase takes you down the the basement where you will find a spacious recreation room with a gas fireplace, a 3 piece bathroom, a functional workshop/utility room and ample storage closets. Recent updates include a Steel roof with a 50 year transferable warranty, newer central air (2024), newer high end siding (2023), custom wood staircase, recreation room and sump pump (2016), central vac (2024), gleaming wide plank hardwood throughout the main and on the second floor, custom wood garden shed and a true double garage with mezzanine storage. The backyard offers a secluded deck, serene privacy, is beautifully landscaped and partially wooded, giving the opportunity to enjoy nature. This home is well-loved and truly one of a kind with a Muskoka feel. Do not delay book your showing today before this home is sold! (id:8999)
621 6th Concession Road W
Millgrove, Ontario
This isn’t just another country property — it’s a lifestyle upgrade waiting to happen. Set on over 3 acres, this property offers a renovated 3-bedroom, 2-bath home with more than 2,200 sq. ft. of living space, thoughtfully updated. The heart of the home is a spacious kitchen with an oversized island that flows into open living and dining areas, perfect for family gatherings and entertaining. Outside, the property features a double garage (24’x24’) with auto doors, a heated Quonset hut (30’x55’) with gas, hydro, water, septic, woodstove, and bathroom — ideal for a business, workshop, or studio. The land itself is impressive, including a tranquil pond with a sprinkler system, 3 wells, 2 septic systems, natural gas, and parking for 25+. The flat acre behind the Quonset hut would make a perfect site to build a second home for extended family, kids, or as an income-generating rental. With A2 and P8 zoning, the opportunities are endless — from home-based business to market gardening, multi-use setup, or simply enjoying your private country retreat. Conveniently located just minutes to Waterdown, Dundas, conservation areas, and major highways, with ROW access to Edgewood Rd at the rear, this property is as versatile as it is unique. (id:8999)
735 Dominion Road
Fort Erie, Ontario
Tremendous Value! Carefully designed and executed new build at 735 Dominion Rd with over 2000 sq ft of living space. Main floor presents with a large foyer, your first level features open concept design with oversized windows, stylish finishes, desired kitchen finishes and walk out to fabulous covered porch. 3 bedrooms on the main including primary suite with ensuite and walk closet. Basement is half finished with rec room and additional bedroom and bathroom. The other half is unfinished and ready for in-law suite complete with separate entrance. Close to the Beach, Shopping, Golf, Race Track and Border Crossing. Tarion Warranty in place. (id:8999)
5118 Cree Lane
Mississauga, Ontario
Homes very rarely come available on this picturesque, quiet, child safe cul de sac. Gleaming Hardwood flooring throughout upper 2 levels. Modern eat in kitchen with granite counters & walkout to fenced yard. Main floor family room with fireplace. Master bedroom with 5 piece ensuite and walkin closet. Basement 3 bedroom apartment with separate entrance and second laundry. New roof 2023. New garage door 2024. Excellent schools near by. Walk to Frank McKechnie Community Center. Several parks and trails steps away. Minutes to 403 and Square One. New rapid transit coming on Hurontario St. Great place to raise a family (id:8999)
295 Park Road S
Grimsby, Ontario
LOCATION LOCATION LOCATION! WELCOME TO 295 PARK RD S. ALL BRICK AND STONE BUNGALOW SITUATED ON A A VERY SOUGHT AFTER 10 ACRE PARCEL WITH APRROX 6-7 ACRES MATURE FOREST AND ENDLESS PRIVACY. LOVELY REAR DECK OVERLOOKING PRIVATE YARD WITH GAZEBO. HOME FEATURES 3 BEDROOMS AND 1 BATH. ATTACHED DOUBLE CAR GARAGE. HOME IS READY FOR YOUR FINISHING UPDATES OR BUILD YOUR DREAM HOME. HOME IS BEING SOLD IN AS IS WHERE IS CONDITION. (id:8999)
51 Memory Lane
Cambridge, Ontario
Be a part of a community in this desirable Hespeler neighbourhood. Welcome to 51 Memory Lane Cambridge. This single detached raised bungalow is set up to acommodate all of your family needs offering 2+ bedrooms on the main, the 3rd is currently used as a den BUT COULD EASILY BE CONVERTED BACK TO THE ORIGINAL 3RD BEDROOM OFFERING UP TO A POTENTIAL FIVE 5 BEDROOMS. Formal living and dining room combined, dream size kitchen featuring a built-in dishwasher, pantry, microwave shelf, extended counter and wall tile. Main 4pc bath with updated vanity. The front foyer has a split entrance with stairs to the basement offering endless possibilities to convert to a separate in-law suite or enjoy the newly renovated party size rec room. There are 2 more bedrooms down along with a 4pc bath combo highlighted by a corner jetted tub and shower. Updates to mention, furnace and CAC 2017, all basement flooring carpet free throughout. Single car garage has 2 doors front and back which you can open on the rear patio for cover. Concrete drive for 2 cars, fully fenced yard. Walk through the cross walk just steps to Silverheights Public and St Gabriel Separate is blocks away. Handy to parks, trails, shopping amenities. UNBEATABLE CONNECTION FOR 401 COMMUTERS MINUTES TO HWY 24. Available for first week of December possession before the holidays. Call your Agent today to view (id:8999)
2075 Amherst Heights Drive Unit# 211
Burlington, Ontario
Welcome home to 2075 Amherst Heights Drive, Unit 211 – A Warm & Welcoming Place to Call Home This large and charming 1-bedroom, 2-bathroom condo is filled with thoughtful details that make everyday living comfortable and convenient. High ceilings create an airy feel, while lowered light switches add accessibility throughout the space. From the living area, enjoy peaceful views of the beautifully cared-for community gardens—a perfect spot to relax and unwind. The building itself is known for its friendly atmosphere and strong sense of community. With a variety of well-kept amenities and common areas, it’s easy to feel at home here. Whether you’re looking to downsize, simplify, or just enjoy a welcoming neighborhood setting, this condo offers the ideal blend of comfort and connection. (id:8999)
40 Zinfandel Drive Unit# 39
Stoney Creek, Ontario
WHAT TO DO? Are YOU READY TO BUY? Or perhaps, YOU STILL NEED TO LEASE? Two potential pathways to live in the sought after FOOTHILLS OF WINONA. This 3 storey BACK TO BACK boasts many features to invite the perfect tenant or owner. Oak stairs lead you to each level & vinyl plank flooring can be found on “every floor” of this spacious 2 bedroom unit. Kitchen is done in all white cabinets, has an island with “breakfast bar”, upgraded stainless steel appliances, taller kitchen uppers, deep upper fridge, backsplash & pots & pans drawers. There is an upstairs laundry & can be YOURS in early to mid NOVEMBER! Close to SCHOOLS, STORES, ALL AMENITIES….book your Private Showing to get started!!! (id:8999)

