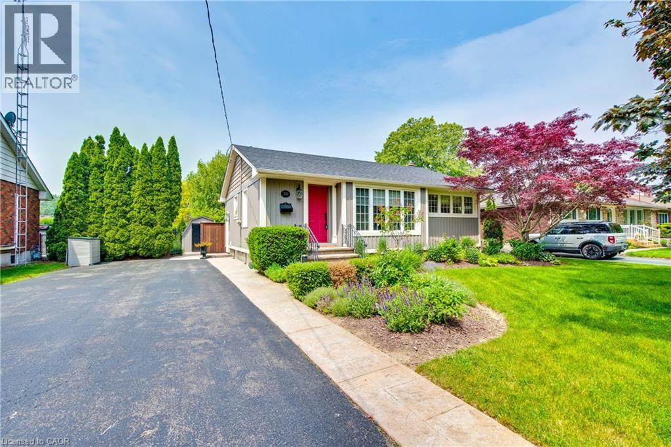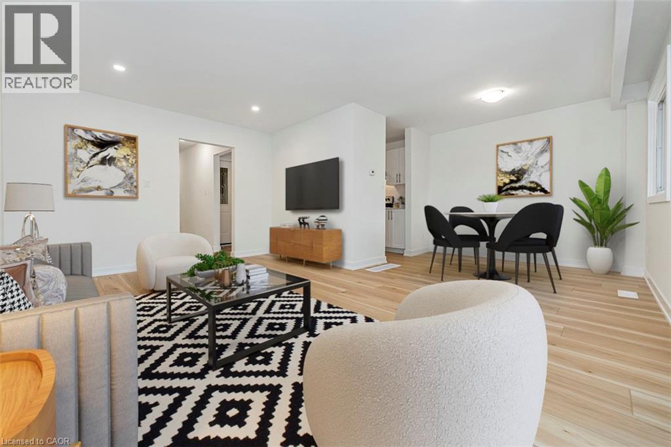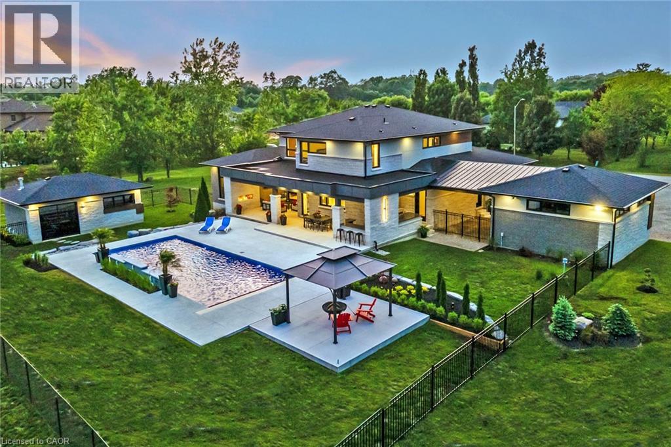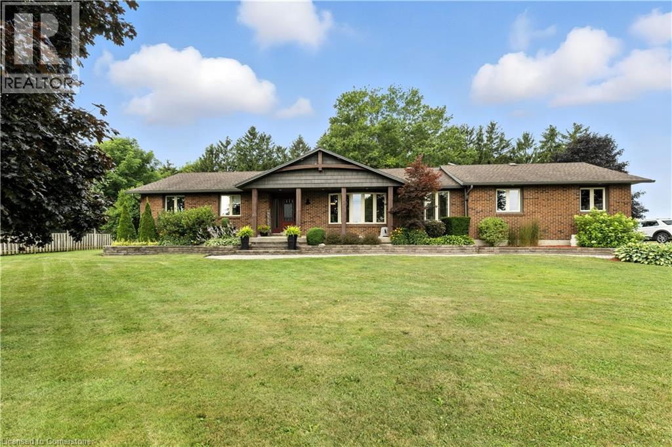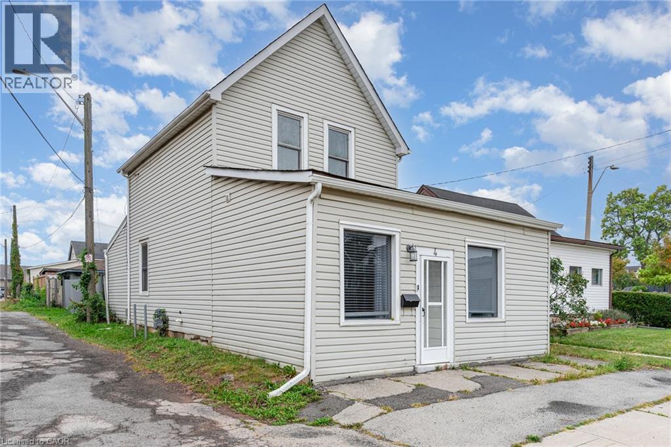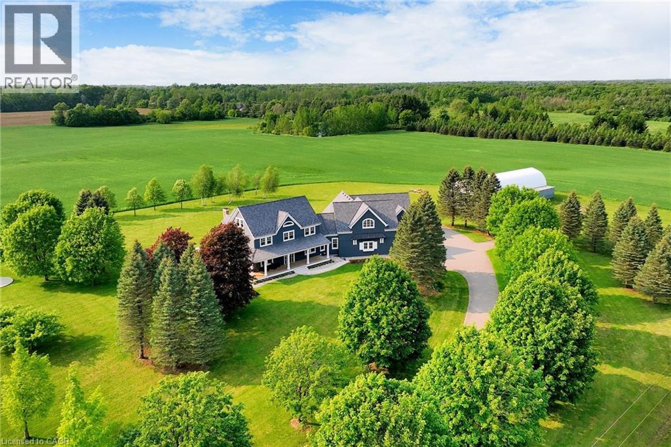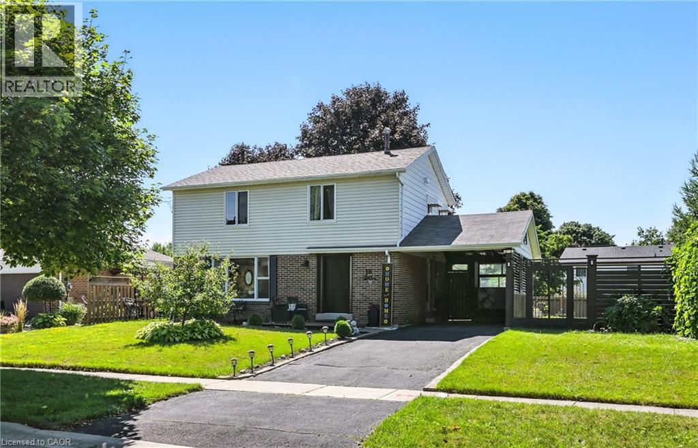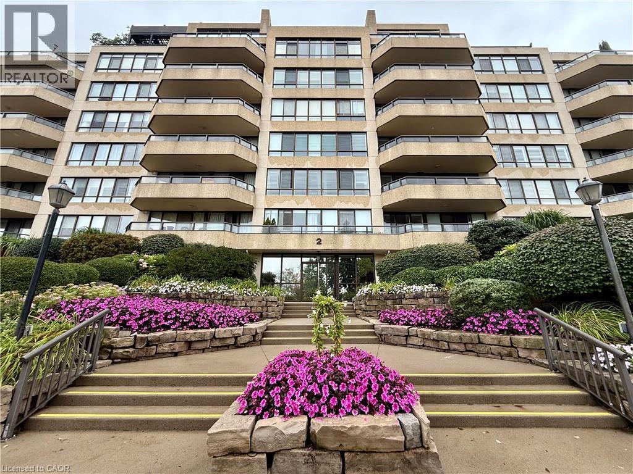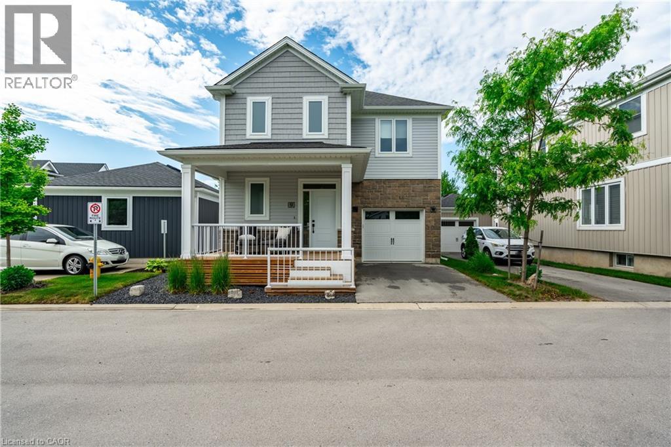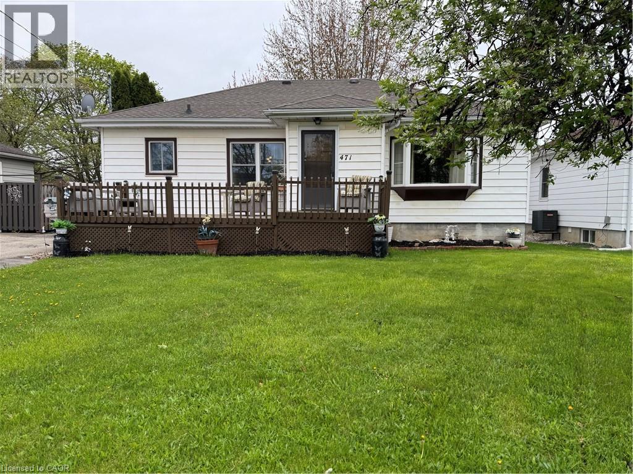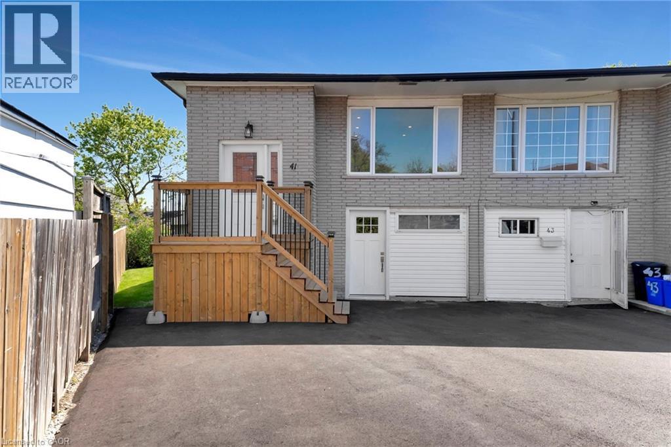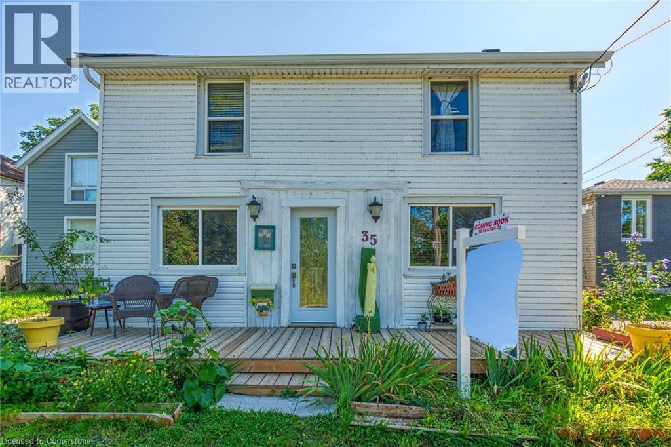38 Albany Drive
St. Catharines, Ontario
Immaculately maintained and thoughtfully updated, this North End St. Catharines bungalow is the total package—offering turn-key living inside and out. With over 2,000 sq. ft. of finished living space, this 4-bedroom, 2-bathroom home has been extensively renovated for modern comfort and style. The main floor boasts 6.5” engineered hardwood (2022), pot lights with dimmers, a designer kitchen with quartz countertops, Samsung appliances, and heated floors in both bathrooms for everyday luxury. The finished basement includes a spacious rec room and a 4th bedroom, perfect for guests or growing families. Outside, the curb appeal is matched by a private backyard retreat featuring manicured gardens, mature trees, a lounge area, and a 12x24 ft inground pool with a newer liner to be installed this spring (2026), filter (2021), and safety cover (2020). The pool offers a 3 ft shallow end and 5 ft deep end—ideal for both relaxing and entertaining. Additional highlights include newer vinyl siding and insulation (2018), a massive double-wide driveway with space to add your dream garage, and owned mechanicals: furnace, A/C, and hot water tank (all 2018). Located minutes to top-rated schools, parks, shopping, Port Dalhousie, and highway access—this is the one! (id:8999)
1444 Upper Ottawa Street Unit# 15
Hamilton, Ontario
Welcome To Unit 15-1444 Upper Ottawa Street In Hamilton! This Fully Renovated Townhome Is Nestled In The Desirable Templemead Neighborhood, Just Minutes From Highway Access, Shopping, And Top-Rated Schools. The Main Floor Features A Spacious Living And Dining Area, A Stylish 2-Piece Bath, And A Stunning New Kitchen With Quartz Countertops And Brand New Stainless Steel Appliances. Modern Vinyl-Plank Flooring Flows Throughout The Main Floor. Upstairs, You'll Find Three Very Generously Sized Bedrooms, A Beautifully Updated Main Bath, And Ample Storage. The Unfinished Basement Offers Great Potential For Finishing Or Just Storage. Complete With A 1-Car Garage, Private Driveway & Backyard! Some Photos Are Virtually Staged. (id:8999)
6 Shakespeare Road
Flamborough, Ontario
Discover unparalleled luxury in this custom-built modern masterpiece on a sprawling 1.6-acre estate in one of Flamborough’s most exclusive neighbourhoods. Enjoy the tranquility of a private country retreat just minutes from downtown Dundas and a short drive to Ancaster, Burlington, and McMaster. This stunning home offers over 6,000 sqft of exquisitely designed living space with 4+1 bedrooms and 7 bathrooms. From the striking architecture and custom millwork to the warm ambiance created by designer fixtures, soaring ceilings, 4-foot porcelain tiles, and ¾-inch engineered hardwood, every detail will impress. The dramatic 19-foot great room features floor-to-ceiling black frame windows with automated blinds and a sleek gas fireplace wrapped in 10-foot porcelain slabs. The chef’s kitchen is a showstopper, equipped with top-tier appliances, quartz countertops, a waterfall island, built-in espresso bar, and a hidden walk-in pantry for a clean, streamlined look. The main-floor primary suite offers a spa-like retreat with a five-piece ensuite including heated floors, glass shower, freestanding tub, double vanity, and an oversized walk-in dressing room with custom organizers. Upstairs, three bedrooms each have unique ensuite baths and 9-foot ceilings, ensuring privacy and comfort. The finished lower level expands your living space with a full secondary kitchen, recreation room, gym or guest bedroom, full bathroom, and a soundproof home theatre—ideal for entertaining or multi-generational living. Car enthusiasts will value the 5-car garages with a car lift, alarm system, and heated bay for year-round comfort. Outside, relax in your resort-style oasis with a heated saltwater pool, outdoor family room & kitchen, and full bathroom. A custom garage-style shed and pool house enhance the property’s sleek design. Additional features include a whole-home 20KW generator, Control4 smart home automation, and electric car rough-in. This estate is more than a home—it’s a lifestyle! (id:8999)
404996 Beaconsfield Road
Burgessville, Ontario
Rural lifestyle at its best! This large, stunning bungalow with in-law set up is situated on nearly an acre of land. If you have a growing family, multi-generational living, or a potential income suite, then this is a home you must see. Nicely updated throughout the main floor with 3 bedrooms, large entertaining kitchen, and inviting access to the backyard spaces. The private backyard is nicely appointed and yet still has so much potential. It features a large composite deck with gazebo, paving stone walkway with built in fire pit, an oversized workshop/secondary garage, and parking for 8-10 large size vehicles. Even with all this, there is ample room remaining for a pool, detached garage, boat/trailer storage, etc. A secondary entrance from the back yard can be used as a private entrance to the basement, which is already well set up for in-law use. This unique property is conveniently located just 10 km from the 401 at Woodstock, and 12 km from the 403 makes this ideal location for commuters to London, Waterloo Region, and Brantford. Recent updates include Back Deck (2021), Kitchen (2020), Front Entrance Door & Foyer (2023), Septic (2023) and Front Bay Window (2023) (id:8999)
4 Robins Avenue
Hamilton, Ontario
Perfect opportunity for first time buyers in the heart of Hamilton! This beautiful renovated 3 bedroom, 2 bathroom home has been thoughfully renovated and is move-in-ready. Located in the highly sought-after Crown Point neighbourhood, you'll be just minutes away from trendy restaurants, shops, schools, and parks. This home also offers easy access to public transportation and major highways, making commuting a breeze. Step inside and be greeted by generous living area, perfect for entertaining guests or enjoying a cozy night in. The updated kitchen features sleek stainless steel appliances, quartz countertops, plenty of storage space, and direct access to the fenced backyard. The main level also features a generous primary bedroom, 3 Piece bathroom, and laundry. The second level features 2 large additional bedrooms and another 3 Piece bathroom. Enjoy a newly landscaped backyard, complete with patio area and workshop. The single car garage features a new Level 2 Tesla charger for EVs. Do not miss out, book your showing today! (id:8999)
485 Concession 5 Road E
Waterdown, Ontario
Experience the perfect blend of luxury, comfort & country living at 485 Concession Road 5 E. 91.6-acre estate offers rolling farmland, dense woodlands & tranquil spring-fed pond, approximately 4–5 feet deep, ideal for peace, seclusion & entertaining. The property is currently farmed organically, providing a rare opportunity to enjoy a sustainable lifestyle alongside modern luxury. Fully renovated 2.5-storey, 6 bed, 6 bath home w/ attached 2 bed 2 bath guest house was remodelled by Neven Custom Homes in 2022/23, featuring $2M in premium renovations. Highlights include DaVinci composite shake roof, custom windows, new doors, spacious living areas & elegant details throughout. Grand wrap-around veranda & glass-railed deck invite you in. Gourmet kitchen boasts 2 expansive islands, ample storage & luxury appliances w/ separate prep kitchen. Open-concept design leads to dining room, breakfast area & grand great room w/ soaring 20’8” ceilings, stone fireplace & sliding doors to large deck, perfect for sunsets or hosting. Main floor also includes powder room, laundry, mudroom, 3pc bath & 4 car garage. Primary suite features timber frame accents & luxurious 5pc ensuite, while 2 additional bedrooms share a beautifully designed 4pc bath. Half-storey above offers bonus room, ideal for a studio or bedroom, along w/ a den. Lower level is perfect for extended family, w/ recroom, full kitchen, bedroom, bath & walkout to backyard. Guest house includes spacious kitchen, high-end appliances, separate laundry, walkout deck & open living/dining areas w/ panoramic views. Main-floor bedroom w/ walk-in closet & Jack-&-Jill ensuite adds comfort & privacy. Additional features include: Large Quonset hut (2010), over 800 evergreen trees, forested area, 2 septic systems & 2 geothermal systems. Located near amenities, property offers rare opportunity for luxurious lifestyle w/ endless possibilities. LUXURY CERTIFIED. (id:8999)
18 Fagan Drive
Georgetown, Ontario
Welcome To This Beautiful Turn-key Home Nestled In The Heart Of Georgetown; Boasting Almost 1500 Sq/Ft Of Above Ground Living Space And An Expansive Basement Partially Finished With A Unique Industrial Design Ready For Your Personal Enjoyment; A Convenient Walk-Out From the Open Concept Kitchen to A Huge Fully Fenced Landscaped Yard With Endless Potential For Entertainment Or Quiet Enjoyment; Primary Bedroom with 5-Piece Semi-Ensuite Bathroom and His/Hers Closets; Direct Side Entry from Carport; Premium Upgrades Include Entertainment Wall in Living Room, Hard Wood Floors, Stainless Steel Appliances, Granite Counters, Main Floor Laundry, Water Softener, 200 AMP Electrical Panel (2024), HVAC (2021) Windows & Doors (2023) Main Water Shut-Off (2024) Fridge, Washer & Dryer (2024) New Shingles On Roof (2021) Utility Shed (2024) Mobile EV Charger (2025); Walking Distance to School(s), Parks, Trails, Shopping and Other Amenities; Come Look. Love. Live! (id:8999)
2 Lancaster Street E Unit# 504
Kitchener, Ontario
Queen’s Heights - one of downtown Kitchener’s most distinguished residences. This expansive 2-bed, 2-bath corner suite with glassed-in den combines rare square footage with an unbeatable location. Floor-to-ceiling windows flood 1,800 sq. ft. of open-concept living space with natural light, while a wrap-around balcony offers sweeping city views. The oversized primary suite features a walk-in closet and spa-sized ensuite, complemented by a second bedroom and versatile den. Added conveniences include in-suite laundry, an oversized parking space, and a powered storage locker (17.5' x 8.5' x 8'9). Amenities include guest suites, fitness centre, party room, car wash, easy accessibility and a rooftop terrace with BBQs. Steps to Centre in the Square, the Public Library, and Farmers Market, this rare corner unit is a chance to own in a highly regarded, well-managed building at the centre of it all. (id:8999)
9 Princeton Common
St. Catharines, Ontario
Welcome to Princeton Commons, a private road enclave of stylish homes nestled in the heart of North End St. Catharines—offering lowmaintenance living ideal for busy families and commuters. This immaculately maintained, newly built detached two-storey home boasts over 2,200 sq. ft. of finished living space with 3 bedrooms, 4 bathrooms, and a designer’s touch in every detail. Step inside from the charming covered front porch into a bright, open-concept layout featuring hardwood floors, quartz countertops, a sleek fireplace, and a striking white kitchen with black stainless steel appliances. Upstairs, enjoy the convenience of bedroom-level laundry, a spacious primary suite with walk-in closet and glass-tiled ensuite, plus two additional bedrooms and a spa-inspired main bath. The finished basement offers a generous rec room with a sleek electric fireplace, a 2-piece bath, and potential for a 4th bedroom. Outside, unwind in your private, fully fenced, maintenance free backyard designed for peace and relaxation. Located just minutes from shopping, parks, highway access, Port Dalhousie, and more! (id:8999)
471 Geneva Street
St. Catharines, Ontario
This solid bungalow on a great sized lot (60 x 125) with fenced-in yard for pets & children to enjoy is located in the practical and sought after north St Catharines! Close to all amenities including schools, public transit, dining, shopping and easy QEW access! The front and back yards both feature large decks. This great bungalow offers well maintained original hardwood flooring, 3 main floor bedrooms (1 bedroom with access to the backyard deck), bright LED lighting throughout, a 4 piece bathroom, a bright kitchen with two windows (with recent new fridge and dishwasher) – A bright spacious living room off the front door offers a large bay window that fills the space with natural light. Most of the windows (except 2) have been replaced. The expansive large, beautiful backyard is perfect for summer BBQ’s, gardening or simply relaxing – in the backyard there are also 2 large sheds (12x18). The lower level is part finished with laundry room and high ceilings. There is a separate side entrance to the spacious basement making the space suitable in-law suite Roof(2015), furnace(2015), fridge & dishwasher(new January 2025), windows (all but 2 bedrooms-2015), kitchen floor(2025), washer & dryer (2025) NO RENTAL ITEMS (id:8999)
41 Yeoville Court
Hamilton, Ontario
Welcome to this beautifully renovated semi-detached raised ranch home, perfectly located on a quiet court in a sought-after neighbourhood. This stylish, move-in-ready home features a bright open-concept layout with 3 spacious bedrooms and 2 full bathrooms. The large, fully finished walkout basement offers incredible flexibility, including a generous open living area, a dedicated den/office space, and excellent in-law suite potential. Step outside to a private, oversized deck that is ideal for entertaining or relaxing in your own peaceful retreat. Recent updates include A/C (2015), furnace (2017), roof and sheathing (2017), and a new driveway and front porch (2024). Combining comfort, space, and versatility, this home is an exceptional opportunity I in a prime location. (id:8999)
35 Canal Bank Road
Port Colborne, Ontario
Located in the heart of Port Colborne, this is a well maintained home overlooking the canal on a quiet, dead-end street with beautiful canal views from almost every window on a large lot! While maintaining a timeless aesthetic and old world charm, this home has newer flooring, driveway, kitchen with granite countertops, and doors. Outside the backyard is fully fenced, with 2 sheds and plenty of room for future development and all interior walls have been re-insulated. The 3 season sun room enjoys plenty of natural light. This home is ideal for home based office use! This property is close to Splashtown water park and two public beach properties Move-in ready with easy highway access to Niagara, Hamilton and Toronto regions. Other room - there is an ante room outside the primary bedroom. Upgrades to the property : in 2023 new kitchen with granite counters -in 2022 -new 4ft fencing, insulated walls, paved driveway, doors, flooring, added half bath, sunroom/back porch added 2020, roof & insulation 2015, windows 2015, AC 2015 and furnace in 2014 (id:8999)

