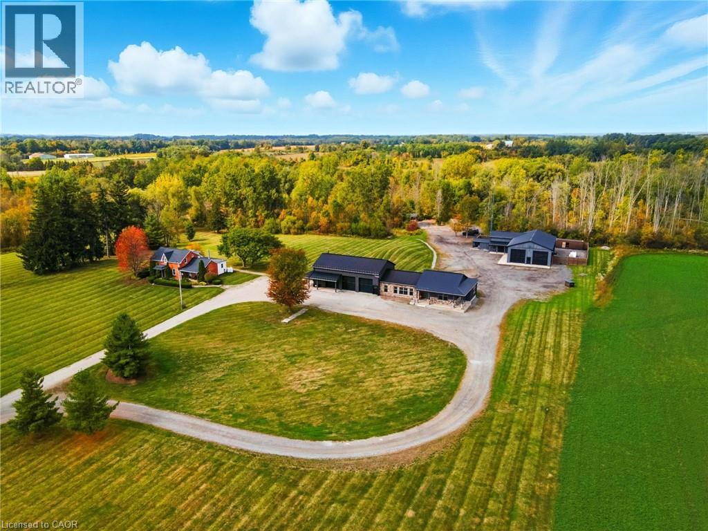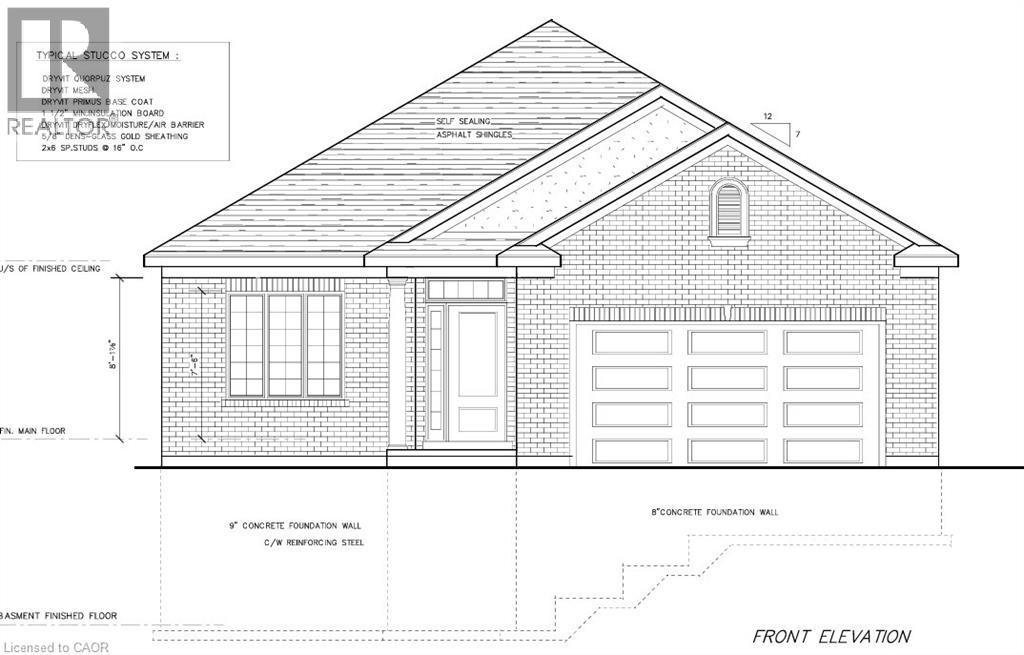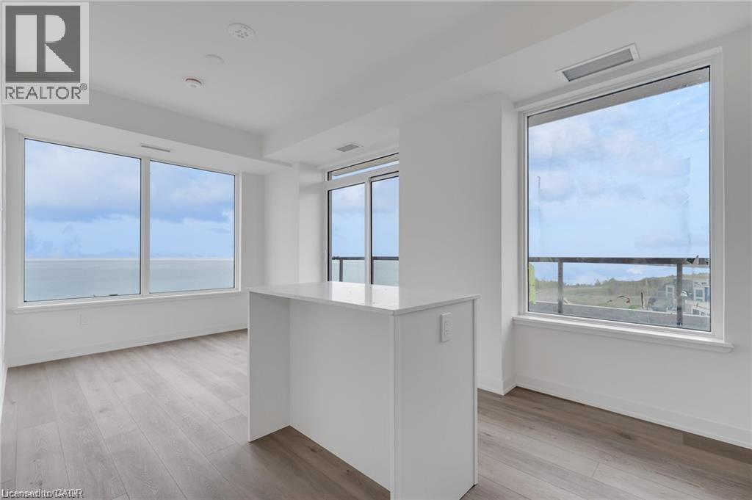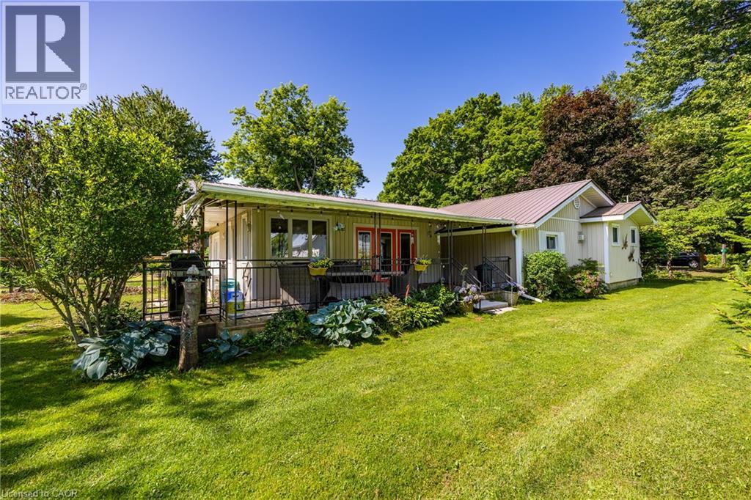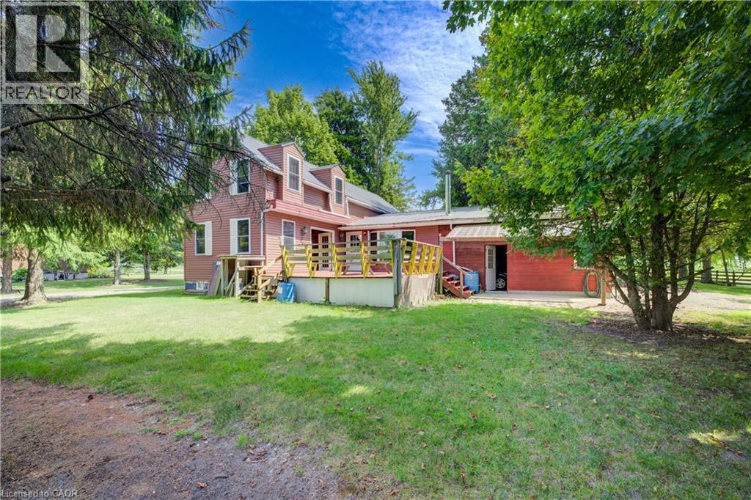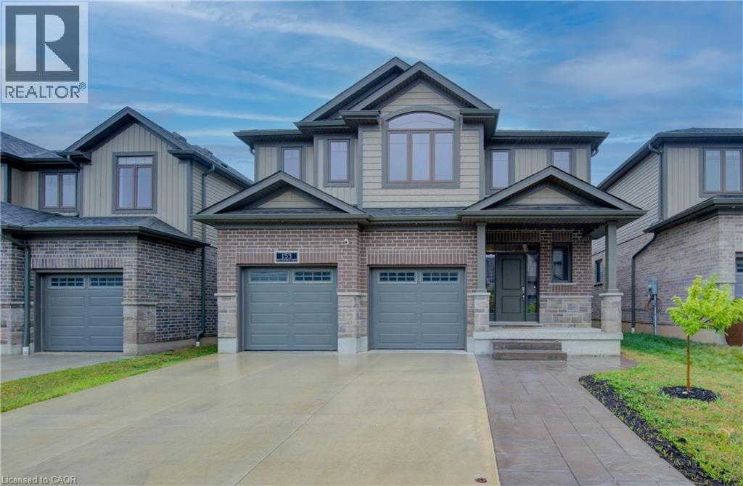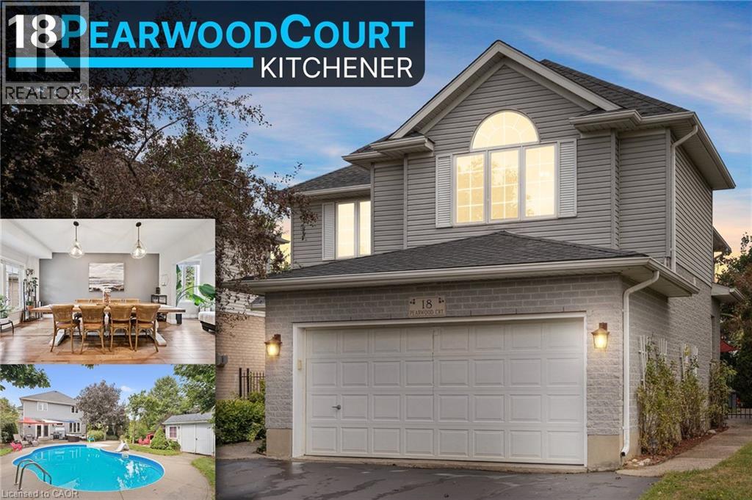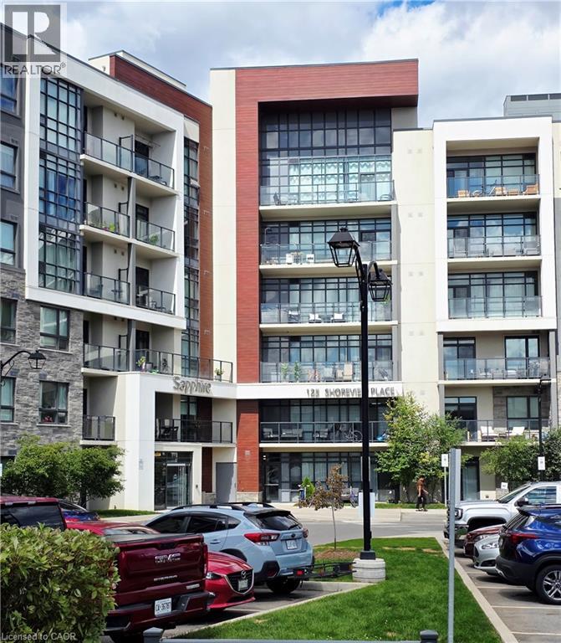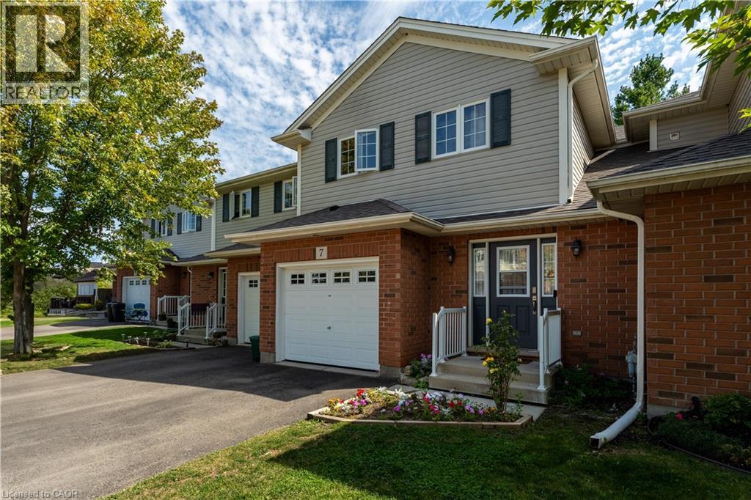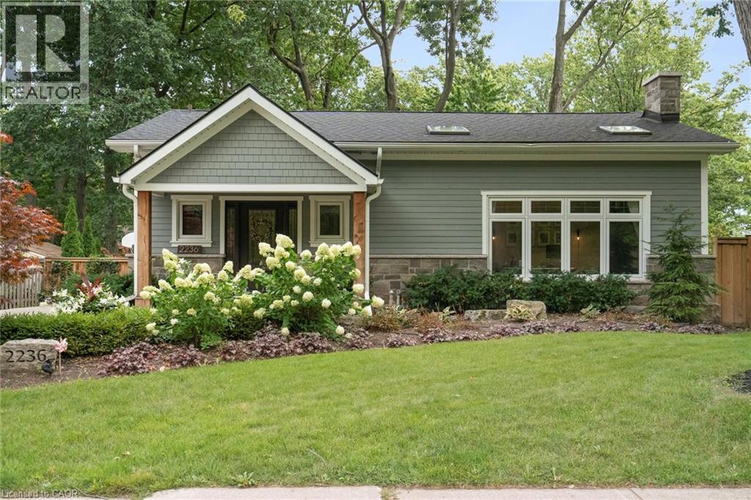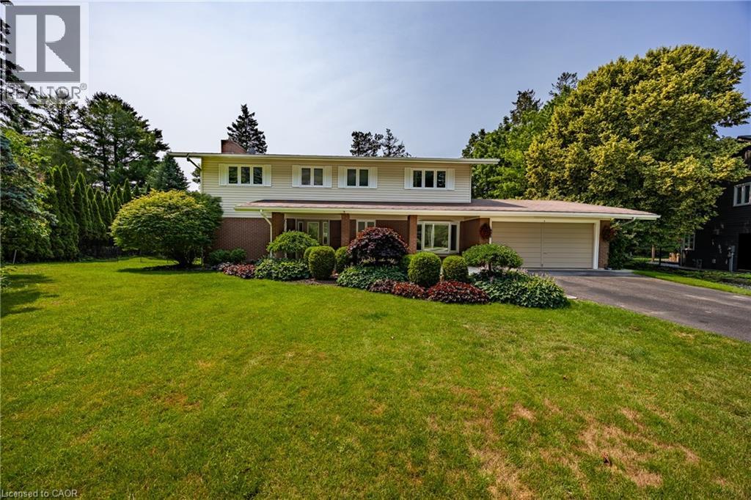29 Riverwalk Drive
Hamilton, Ontario
Constructed in 2020, this executive freehold townhome offers 2,745 sq.ft of living space (1,840 sq.ft above grade) with a walkout basement backing onto the serene Grindstone Creek. The home showcases extensive upgrades to the builder’s model, creating a refined and comfortable living environment. The main floor features 4-7/16” Red Oak-Charcoal hardwood floors, Series 800 interior doors, and 5-1/4” Colonial baseboards with 3” casings. All floor and wall tiles have been upgraded throughout. The modern kitchen boasts 41” upper cabinets with LED under-valence lighting, Quartz Calacatta countertops, a pie-cut corner cabinet, pot/pan drawer, two-bin recycle pullout, and a stainless steel Whirlpool appliance package (French door fridge, slide-in range, built-in dishwasher, and microwave). A hardwood staircase with black iron pickets leads to the upper level, where you’ll find three bedrooms including a spacious primary suite with a walk-in closet and 4-piece ensuite featuring a soaker tub and separate shower. Bathroom finishes include granite in the main powder room and Quartzite in the remaining baths. Additional highlights include California shutters throughout, a bright walkout basement, and a premium setting with no rear neighbours overlooking the natural beauty of Grindstone Creek. Flood plans available on the virtual tour. (id:8999)
437 6th Concession Road E
Flamborough, Ontario
Rare Offering in Flamborough – 96 Acres . Welcome to 437 Concession Road East, a legacy estate that blends historic charm, modern luxury, and exceptional potential. The original 1893 farmhouse offers approx 2,162 sq. ft. of timeless character, while the custom ranch-style bungalow, built in 2015, spans over 5,600 sq. ft. of open-concept living with soaring ceilings and a two-storey garage with loft. A 3,556 sq. ft. workshop provides unmatched space for trades, hobbies, or storage. Adding to its uniqueness, the property features a saloon straight out of a country western film—perfect for unforgettable gatherings, private celebrations, or simply enjoying the charm of old-world character. The property includes 10 acres of manicured grounds, while the remaining acreage is zoned A-1 with P-7 and P-8 designations. A winding driveway leads to this private retreat, offering peace, privacy, and endless possibilities—just minutes from Burlington, Waterdown, and major highways. This is more than a property—it’s a lifestyle. From quiet morning walks to wide-open space where you can run free, create, entertain, or simply breathe, 437 Concession Road East invites you to experience country living without compromise. Rarely does an estate of this scale, beauty, and multi-use opportunity come to market. Luxury Certified. (id:8999)
1681 King Street N
St. Jacobs, Ontario
Take advantage of this rare opportunity to build your dream home on the north end of St. Jacobs on this beautifully treed 1/3rd acre lot. The possibilities are endless. You can have the award winning Geimer Custom Homes build you this beautiful open concept bungalow with quality high end finishes, 9 foot ceilings, 5 piece ensuite bath, 4 piece main bathroom, den or 2nd bedroom, or bring your own ideas/renderings and have them put to paper. The lot is large enough to add a shop/detached garage/ADU/pool. Enjoy walking the shops of downtown St. Jacobs or the surrounding nature trails. The property is centrally located within a 5 minute drive to Waterloo, Elmira, Conestogo Golf Course and 15 min to Guelph. Call me anytime to turn your dreams into reality. (id:8999)
385 Winston Road Unit# 1408
Grimsby, Ontario
Welcome to the newest and nicest Grimsby on the Lake condo building and this beautiful 2 Bed + 2 Bath unit with the best water views in town! Spectacular North AND East views of Lake Ontario from this 14th floor corner unit, a true 2 bedroom, 2 full bath unit. Come check out the incredible roof top patio and lounge, well-appointed gym and yoga room. 24 hour concierge and on-site security make this the full service package. Walking distance to Grimsby’s best restaurants as well as the waterfront trail. Come and experience the ultimate Grimsby on the Lake lifestyle. This condo unit also has 2 underground parking spots. (id:8999)
18 Addison Street
Port Burwell, Ontario
Escape to Your Year-Round Retreat on The Jewel of Lake Erie’s North Shore, with coastal charm in this beautifully upgraded 4-bedroom, 2-bathroom home. Situated on a stunning on fully serviced lot, this property is just a short stroll from one of Ontario’s most pristine long white sandy beaches. Enter into a bright and welcoming 1687 sq ft interior designed for relaxed year-round living. The large living room with vaulted ceilings is anchored by a field stone gas fireplace—perfect for cozy winter nights. With five newly installed split AC/heating units, every room in the house stays comfortable in every season. The home features 4 bedrooms and two full bathrooms, ideal for families, guests, or flexible home office spaces. Whether you’re hosting weekend visitors or creating your forever family retreat, there’s space for everyone. Outside, right off the kitchen is the massive covered porch, perfect for morning coffee or evening wine. A 1.5-car detached garage with hydro and its own split heat pump/AC will be your haven for toys and hobbies. The generous lot offers a large shed, room to garden, play, and a private fire pit area to unwind under the stars. Enjoy the unmatched lifestyle that comes with living walking distance to Port Burwell Provincial Park’s stunning stretch of beach—complete with washrooms, a nude beach, and Ontario’s most popular off-leash dog beach. Nearby amenities include the marina, library, elementary school, lighthouse, and fantastic, charming mini-golf at Patee's, cute shops, and some amazing restaurants including Scoops, The Wing House, Straiko's by the Lake and the best Cappuccino and breakfast spot, The Driftwood Cafe. For nature lovers, this is paradise; for beach lovers, it’s home. (id:8999)
17656 Gregory Drive
Wellburn, Ontario
Welcome to Wellburn. A quiet rural hamlet just 20 minutes from London, 8 minutes from St. Mary's and 45 minutes from Kitchener. This 3-bedroom, 1.5-bath century home sits on a spacious 0.66-acre lot backing onto farmland, offering both privacy and opportunity. The home offers a blend of charm and practicality, with in-floor heating in the bathroom and garage, a gas furnace, and a woodstove that also heats the 21'x21' garage with infloor radiant heat. Home comes with a durable metal roof, all owned appliances and a tasty new 225 ft drilled well (2023). Despite the rural setting, you’ll enjoy the convenience of high speed fibre optic internet. Outdoors, the property features an above-ground pool, a small fish pond, a small workshop and 2 sheds. With room to be creative and a peaceful country backdrop, this property is an excellent option for buyers looking for space, quiet, and potential just outside the city. (id:8999)
153 Mountain Holly Court
Waterloo, Ontario
Welcome home to 153 Mountain Holly Court! This impressive 2-storey home is less than 5 years old and perfectly positioned on a quiet court in the highly desirable Vista Hills community. Offering 4 bedrooms, 2.5 bathrooms, and a double car garage, this home combines modern design, thoughtful features, and everyday convenience. Large windows throughout the home fill every level with natural light, creating a bright and welcoming atmosphere. Step inside into the grand foyer w/ its soaring, open-to-above ceiling, which makes a striking first impression. The main floor flows beautifully into the large kitchen, which is an entertainer’s and chef's dream w/ endless counter space, plenty of cabinetry, and a large island. This impressive space serves as the hub for family meals, hosting friends, or simply enjoying your morning coffee. The oversized, bright living room is a perfect gathering space. Upstairs, the large primary bedroom features a luxurious ensuite and a large walk-in closet, while 3 additional, spacious bedrooms provide plenty of room for children to play, guests, or a home office setup, and share another full bathroom. The second-floor laundry adds convenience right where you need it most: close to all the bedrooms. The unspoiled basement offers even more potential, awaiting its next owners’ personal touch; the possibilities are endless. The backyard is designed for entertaining and relaxation, boasting a large two-tier deck perfect for barbecues and gatherings with friends. This home is also ideally located: just steps from Vista Hills Public School and the scenic Waterloo GeoTime Trail, and only minutes from Costco, The Boardwalk, w/ many shopping, dining, and entertainment options. W/ its modern build, desirable location, and features tailored for both family living and entertaining, this home is truly move-in ready. For those eager to settle in quickly, a short closing is available, making it easier than ever to start your next chapter in Vista Hills. (id:8999)
18 Pearwood Court
Kitchener, Ontario
Welcome to this beautifully maintained 2-storey home tucked away on a quiet court in Kitchener. From the moment you step inside, you’ll notice the spacious layout with 9-foot ceilings on the main floor. The kitchen is large and well-appointed with plenty of counter space, ample cabinetry, and a new stovetop. It’s a perfect setup for everyday living or entertaining. Upstairs you’ll find four generous bedrooms and two full bathrooms. The primary suite includes a private ensuite and a stylish new feature wall. Two of the additional bedrooms come with custom closet organizers, adding extra functionality and convenience. The finished basement provides excellent potential for in-law or multi-generational living. It has a separate entrance, a second kitchen with a new stove and fridge, a bedroom, and a comfortable living area. Step outside to your own backyard retreat. The inground heated saltwater pool has been updated with a new liner (2025), pool pump (2022), heater (2023), and pool filter (2025). The pool house features a brand-new roof (2025), and concrete walkways line both sides of the home. While the hot tub has been removed, wiring is still in place if you’d like to add one. Lush landscaping and meticulously maintained gardens complete the resort-like setting. Additional updates include topped-up blown-in insulation (2022) to ensure year-round comfort and energy efficiency. The home is ideally located near shopping, schools, and the 401, making it a perfect choice for families and commuters alike. This property offers the right balance of space, thoughtful updates, and outdoor living. It’s ready for the next family to fall in love with. (id:8999)
125 Shoreview Place Unit# 307
Stoney Creek, Ontario
Impeccable showroom condition! 1 bedroom + den Lakeside Living! Breathtaking views of Lake Ontario from the balcony and steps away from the public beach. This suite is ideal for the first time home buyer or investor, with quick access to QEW and GO Station (Confederation GO). Proximity to Mohawk College and Smart Centres Stoney Creek (Walmart, Home Depot, Restaurants, Etc.). Nearby walking trails and a sandy beach just minutes away. Condo fees include geothermal heating and cooling. Building amenities include a party room for entertaining, a fully equipped exercise room and a serene rooftop garden with breathtaking views ideal for soaking in sunsets or unwinding after a long day. (id:8999)
124 College Street Unit# 7
Smithville, Ontario
Quiet, convenient, move-in ready townhome in the heart of Smithville! This 2-storey, 3-bedroom condo townhome sits in a private 10-unit enclave, and located within walking distance of the local grocery store, elementary school, banks, and other amenities. The main level features durable LVP flooring (2023), fresh paint throughout, and a bright, open concept living/dining room with patio doors to a private 2-level deck. There is also a 2-piece washroom on the main level. Upstairs, you’ll find a spacious primary bedroom with a walk-in closet, two additional bedrooms for family/guests/home office, and a handy dedicated laundry room with a laundry sink. Built in 2009, the home offers 1,487 sq ft above-grade, plus an unfinished 729 sq ft basement with roughed-in plumbing for a future bathroom—an ideal space for a future rec room or storage. The complex roof was replaced in 2024 and is managed by the condominium corporation (covered through condo fees). Parking is easy with a single driveway space and ample visitor parking. A quiet setting with super-convenient access to everything Smithville has to offer — welcome home! (id:8999)
2236 Mount Forest Drive
Burlington, Ontario
Welcome to this updated family friendly home featuring 3-bedroom, 2 full bathroom home in Burlington’s Mountainside neighbourhood. Set on a generous landscaped lot with mature trees, it’s steps from parks, schools, trails, and the Mountainside recreation centre. The home shows a high pride of ownership throughout with carefully considered details in every corner. The kitchen features a breakfast bar, caesar stone quartz counters, a farmhouse sink, and stainless steel appliances. The main living area offers vaulted ceilings, skylights, and a gas fireplace framed by custom built-ins, while oversized windows fill the space with natural light and garden views. A second fireplace in the lower family room adds another cozy spot to relax or entertain. Throughout the home you’ll find features such as hardwood flooring, renovated bathrooms, and custom touches, including a built-in shower steamer system and heated floors. Outside, the private yard extends your living space with towering trees, a fire pit, hot tub area, and shaded pergola for year-round enjoyment. A home that blends modern updates with warmth and character. Truly shows as well as the photos look. Book your tour today. (id:8999)
6 Summit Circle
Simcoe, Ontario
Peace & tranquilty in the heart of town! This beautifully maintained 5-bedroom, 3-bathroom, 2,600+ sq. ft. home located in Simcoe’s most exclusive, quietest and mature neighbourhoods. Surrounded by tree-lined streets and backing onto the Norfolk Golf & Country Club, this solid brick 2- storey home offers the perfect blend of privacy, comfort, and convenience. Step inside to a spacious main floor featuring gleaming hardwood, a sun-filled living room with wall-to-wall windows, and a floor-to-ceiling natural stone wood-burning fireplace. The gourmet kitchen is a chef’s dream, complete with granite counters, a Viking gas stove, high-end appliances, Winger cabinetry, a pantry, and views of the backyard and pool. A 2-piece bath, mudroom/laundry with side entrance, and direct access to the backyard complete the main level. Upstairs, the primary bedroom includes a 4-piece ensuite, while four additional bedrooms share a large 4-piece bath with granite counters and double sinks—perfect for families or guests. The lower level offers a recroom with custom built-in shelving and a spacious unfinished area ideal for storage. The backyard is your private retreat: a fully fenced, heated kidney-shaped pool, expansive flagstone patio, pool house, retractable awning with LED lighting, built-in sound system, and lush landscaping. Ornamental trees, perimeter lighting, and a 100-ft driveway with parking for 10 add to the curb appeal. Located just minutes from downtown Simcoe’s restaurants, shopping, schools, and hospital—and only a short drive to Norfolk County’s best beaches, trails, wineries, golf courses, and marinas—this is more than a home; it’s a lifestyle opportunity in the heart of Norfolk County. Check out the virtual tour and book your private showing today. (id:8999)


