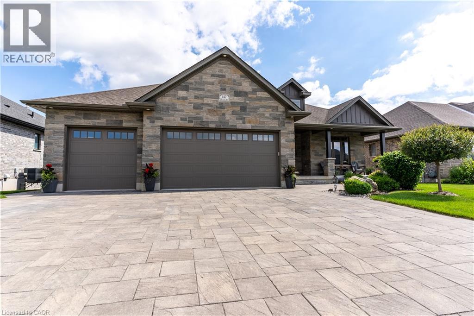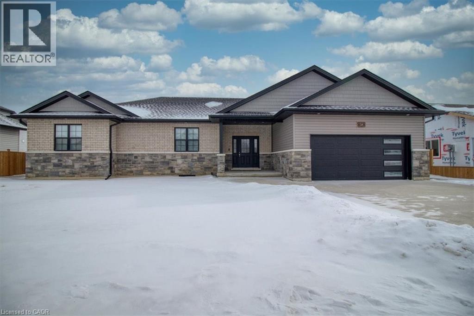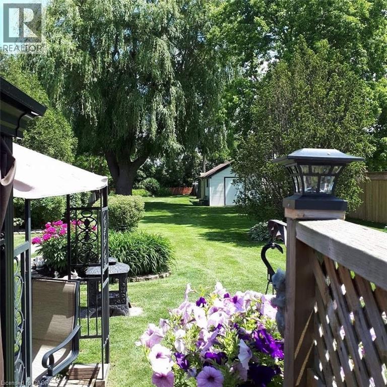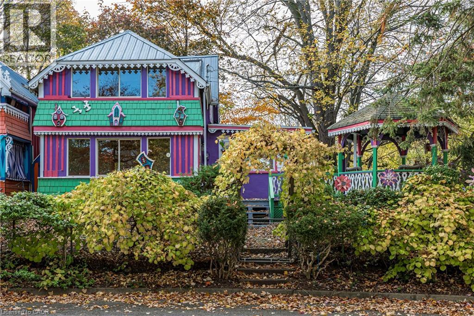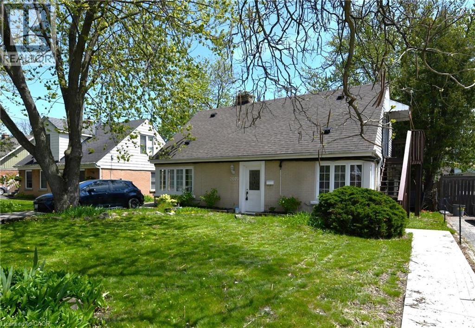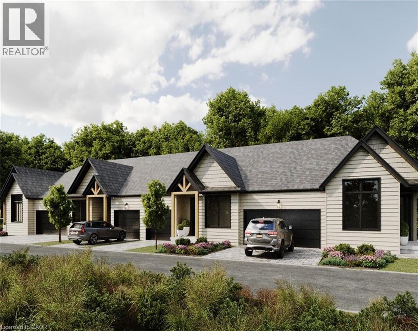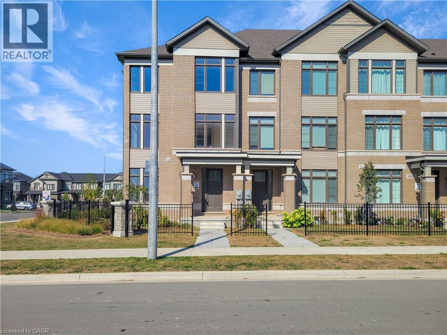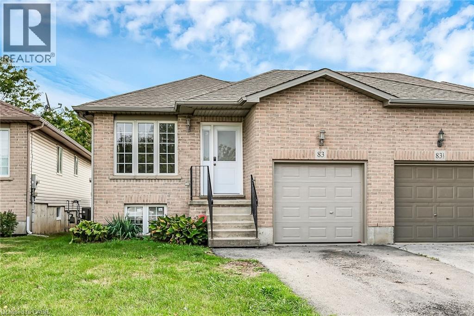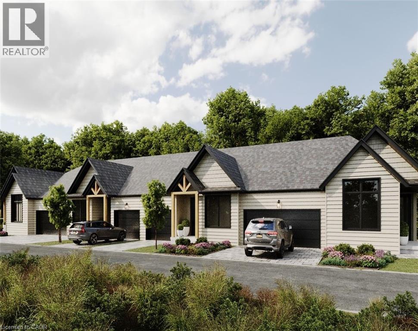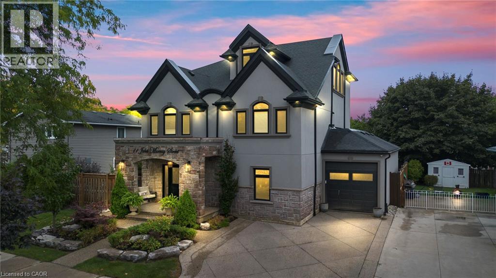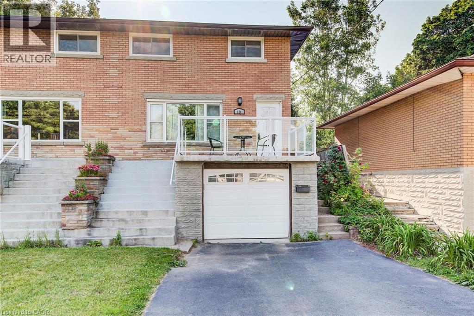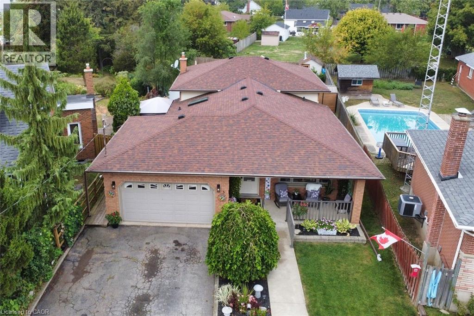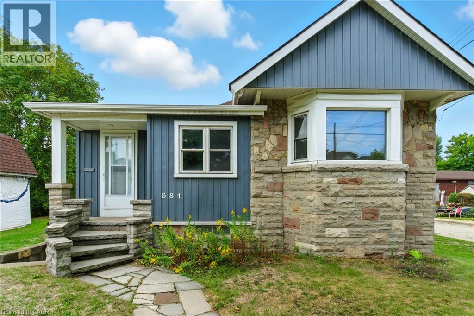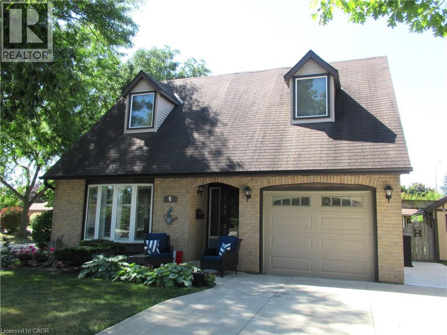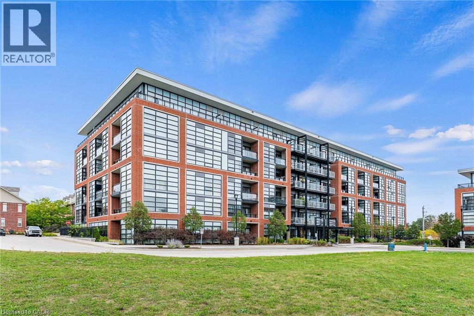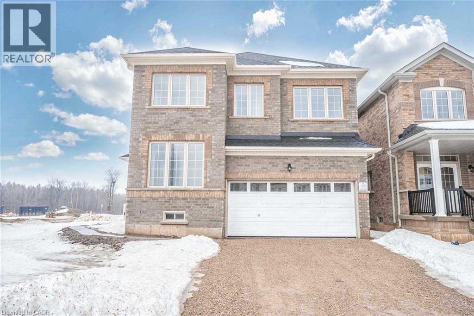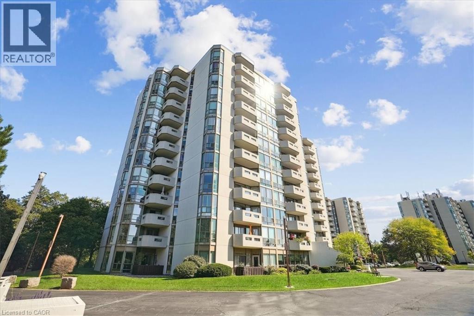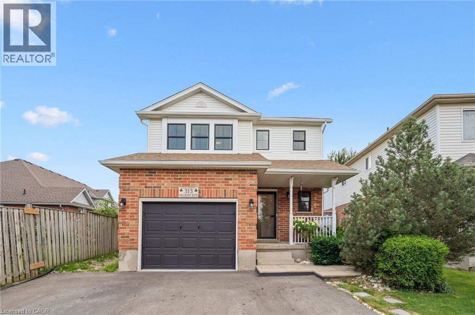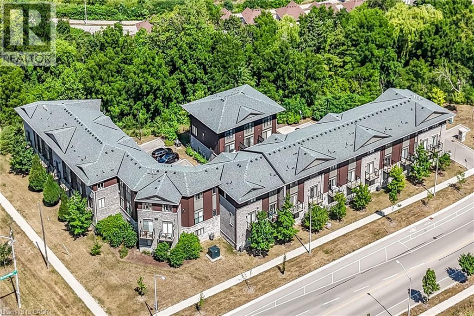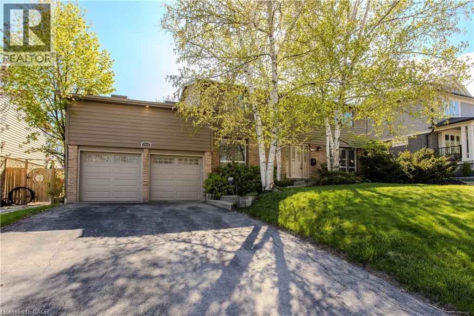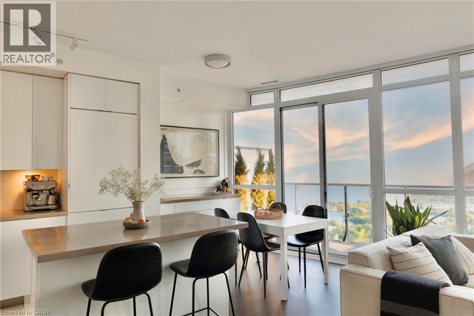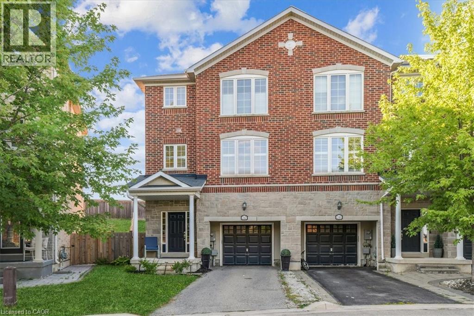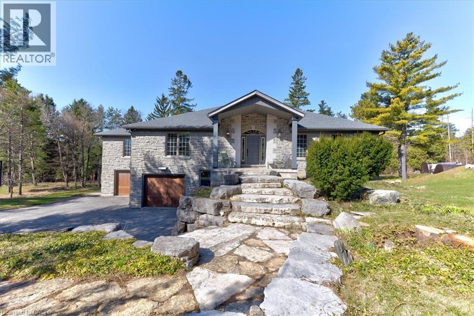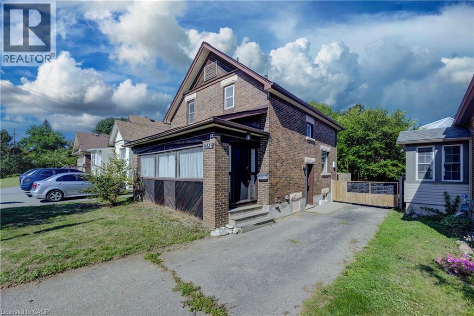147 Robin Ridge Drive
Belmont, Ontario
Welcome to your dream home located on the prestigious Robin Ridge Drive — Belmont’s most desirable street! This exceptional Kerr-built ranch bungalow offers nearly 3,700 sq ft of beautifully designed living space, backing onto breathtaking views with *no rear neighbours*. Just minutes from London and Highway 401, this location perfectly balances small-town charm with city convenience. Step inside to discover a bright, open-concept layout that’s ideal for both everyday living and entertaining all your friends and family. The gourmet kitchen is straight out of a dream—complete with granite countertops, custom cabinetry, and high-end finishes. It opens to a spacious and sun-filled living room with a cozy gas fireplace and a walkout to a private deck overlooking natural surroundings, where you can soak in the stunning vistas while grilling dinner using the convenient gas BBQ hookup. The main level boasts 3 generous bedrooms, including a luxurious ensuite featuring heated floors, plus a large 4-piece washroom. The lower walkout level is equally impressive, offering 2 more large bedrooms (including another luxury ensuite with heated floors), a huge family room, and tons of storage space. Step outside to your professionally landscaped private backyard patio oasis—perfect for relaxing or hosting gatherings while soaking in all that nature has to offer. Upgraded throughout, this home is ideal for multi-generational living, and also includes elegant transom windows, upgraded doors, custom blinds, and ambient vanity and valance lighting for that extra touch of luxury. With a massive 3-car garage and top-to-bottom attention to detail, this one-of-a-kind home is sure to impress. Don’t miss your chance—book your private showing today! (id:8999)
58 Sleepy Meadow Drive
Blenheim, Ontario
Stunning Detached..here are the reasons to buy this house:1)Detached Bungalow with 3 bedrooms and 2 bathrooms 9' ceilings throughout with big windows welcoming natural light. 2) Extra-wide 77 feet lot offering plenty of space and privacy 3) Open-concept living and dining areas for a bright, airy feel. 4)Kitchen with quartz countertops, adding a touch of luxury and durability 5) Backs onto a peaceful field, with no houses at the rear for enhanced privacy, fully fenced backyard. 6)Carpet free home with hardwood flooring throughout for easy maintenance and elegance. 7)Large backyard deck (40ft by 15ft) zero maintenance year round composite wood. 8)Two sheds in the backyard for additional storage space 9)Conveniently located near shopping, grocery stores, and restaurants. 10)Close to the lake, offering beautiful views and outdoor recreational opportunities. (id:8999)
270 Jones Road
Stoney Creek, Ontario
Welcome to country-style living at its finest! This charming property offers a rare opportunity to own a spacious 50 x 235 ft lot, surrounded by picturesque farmland while still being only minutes from the QEW, community centres, schools, libraries, and everyday amenities. With its cozy, cottage-like feel and endless potential, this home is the perfect canvas for families looking to renovate and design their dream retreat. The lot itself is truly the star of the show. Mature trees, lovely gardens, and a newer 6x6 fence create privacy and tranquility, while four backyard sheds and a canopy provide plenty of storage and workspace. The expansive green space is versatile and ready for you to create the backyard oasis you’ve always envisioned. Parking is plentiful with space for four vehicles plus an attached insulated garage, currently used for storage, that could be converted into additional living space. Step inside and you’re greeted by a cozy sunroom wrapped in warm wood accents, instantly evoking cottage vibes. The open-concept dining and living area offers great flow, highlighted by wood wainscoting and a large window that fills the space with natural light. A spacious eat-in kitchen with stainless steel appliances, ample cabinetry, and tile backsplash makes for a functional hub of the home. Main-floor living is possible with a bedroom and 3-piece bath featuring a walk-in tile shower with built-in bench—ideal for in-laws or single-level convenience. A mudroom with laundry provides easy access to the backyard and side yard. Upstairs, you’ll find two additional well-sized bedrooms, perfect for growing families. With its unbeatable lot size, rural charm, and proximity to city conveniences, this property offers the best of both worlds. Bring your vision and transform this cozy cottage-style home into the country escape your family has been dreaming of. (id:8999)
26 Auditorium Circle
Grimsby, Ontario
Motivated Seller - (NEW FLOORING 2ND LEVEL) Welcome to 26 Auditorium Circle – A Rare Gem Find in Historic Grimsby Beach! Don’t miss your chance to own one of the iconic Painted Ladies in this sought-after neighborhood! This is one of the largest properties of these historic homes, offering 1452 sq ft of living space waiting for its final love and touches and the pièce de résistance, a massive 80 x 35 ft lot. Inside, you'll find an open-concept main floor with a spacious living room, dining room, sunroom, and kitchen – all larger than typical homes in the area. Step outside to your incredible porch and gazebo, overlooking Auditorium Circle, where the area’s rich history began, a fan favourite for relaxing while experiencing the excitement seen by the areas visitors. Upstairs offers three generous bedrooms and a full 4-piece bathroom. The basement is a rare bonus in this neighborhood, with a second bathroom and plenty of space to finish as you like – plus a rare walkout for easy access. Bonus parking, up to 5 cars on the property! Just steps from the lake, the beach, parks, and the QEW, this home offers the perfect combination of space, charm, history and location. Come by to experience the famed Painted Ladies of Grimsby Beach, surely such a rare and wonderful opportunity. (id:8999)
2070 Churchill Avenue
Burlington, Ontario
Charming Home with Income Potential in a Prime Location! Nestled in a mature, friendly neighborhood—just minutes from the QEW and GO Train, making commuting a breeze. This property features a spacious main level with 3 bedrooms, perfect for families or first-time buyers. Upstairs, you'll find a completely separate and bright 1-bedroom loft apartment—ideal for in-laws, guests, or rental income. Sitting on a nice size 55 x 145 ft lot, with plenty of outdoor space to enjoy. Whether you're an investor looking for a dual-income opportunity or a homeowner wanting to live in one unit and rent the other, this versatile property is a fantastic find. (id:8999)
54 St Andrews Circle Unit# 2
Huntsville, Ontario
Luxury Golf Course Townhome at Deerhurst Highlands Experience Muskoka living at its finest in this brand-new luxury bungalow townhome, perfectly positioned backing onto the prestigious Deerhurst Highlands Golf Course. These gorgeous homes offer the perfect blend of elegance, and convenience. Featuring a single car garage, an inviting open-concept layout, and a covered rear deck with serene golf course views, this home is designed for both relaxation and entertaining. The walkout lower level provides endless possibilities for additional living space, a recreation area, or guest quarters. Unlike typical condo towns, these units offer the unique benefit of private, backyard ownership—ideal for outdoor living, gardening, or simply enjoying Muskoka’s natural beauty. Located within minutes of Huntsville’s vibrant shops, dining, and waterfront, and surrounded by year-round recreation at Deerhurst Resort, this residence offers the ultimate combination of low-maintenance condo living and the freedom of private outdoor space. Whether as a year-round residence or seasonal retreat, this luxury townhome delivers on lifestyle, location, and lasting value. (id:8999)
457 Provident Way
Mount Hope, Ontario
Welcome to this spacious 3-storey condo townhome offering a functional layout and rare double car garage in a sought-after, family-friendly community. The entry level features a welcoming family room with direct garage access, as well as a dedicated laundry room. The second floor serves as the heart of the home with an open-concept design that seamlessly connects the kitchen, living, and dining areas, accompanied by a modern powder room for added convenience. Double glass doors lead you out to your inviting balcony providing a private outdoor extension to the main living space. On the upper-level, you'll find three bedrooms, including a well-appointed primary suite with walk-in closet and ensuite. The additional two bedrooms are served by a full 4-piece bathroom, providing comfort for family or guests. An unfinished basement offers additional proximity to amenities, and excellent community appeal, this property presents an ideal opportunity for families who don't want to sacrifice comfort, space, or location! Taxes estimated as per city's website. Property is being sold under Power of Sale. Sold as is, where is. RSA. (id:8999)
83 Marion Street
Mount Hope, Ontario
Welcome to 83 Marion Street located on a quiet court in Mount Hope! This semi-detached raised ranch is only connected at the garage, offering extra privacy. Featuring 3 spacious bedrooms, the primary suite includes sliding door access to a newer deck overlooking the fully fenced backyard. The main floor has been updated with modern flooring throughout, while the lower level boasts large windows that fill the space with natural light and provide endless potential for future living space. Complete with a single car garage, this home is set in a family-friendly neighbourhood close to schools and just 6 minutes to Upper James/Rymal and all amenities. Book your showing today! (id:8999)
54 St Andrews Circle Unit# 1
Huntsville, Ontario
Luxury Golf Course Townhome at Deerhurst Highlands Experience Muskoka living at its finest in this brand-new luxury bungalow townhome, perfectly positioned backing onto the prestigious Deerhurst Highlands Golf Course. This rare end-unit offers the perfect blend of privacy, elegance, and convenience. Featuring a spacious double-car garage, an inviting open-concept layout, and a covered rear deck with serene golf course views, this home is designed for both relaxation and entertaining. The walkout lower level provides endless possibilities for additional living space, a recreation area, or guest quarters. Unlike typical condo towns, these units offer the unique benefit of private, backyard ownership—ideal for outdoor living, gardening, or simply enjoying Muskoka’s natural beauty. Located within minutes of Huntsville’s vibrant shops, dining, and waterfront, and surrounded by year-round recreation at Deerhurst Resort, this residence offers the ultimate combination of low-maintenance condo living and the freedom of private outdoor space. Whether as a year-round residence or seasonal retreat, this luxury townhome delivers on lifestyle, location, and lasting value. (id:8999)
11 John Murray Street
Hamilton, Ontario
Welcome to this stunningly renovated 4+1 bedroom, 5-bathroom residence offering over 3,000 sq. ft. above grade, complemented by a fully finished basement. Every detail has been thoughtfully curated, beginning with the striking stone exterior and professionally landscaped grounds, complete with a concrete driveway. Step through the double doors into an expansive open-concept main level adorned with rich hardwood floors, timeless wainscoting, and elegant coffered ceilings. The formal dining room flows seamlessly into a grand family room and a chef-inspired kitchen featuring premium appliances, quartz countertops, and a convenient butler’s pantry with a secondary fridge. Ascend the wrought iron staircase to the second floor, where you’ll find three spacious bedrooms, three full bathrooms, and a practical laundry room. A cantilever balcony at the end of the hallway adds a touch of Parisian charm. The third level is dedicated to the luxurious primary suite, complete with a spa-like ensuite and a custom-designed walk-in closet with built-in cabinetry—truly a dream retreat. Just outside the suite, a versatile bonus space awaits, ideal for a home office, nursery, or reading nook. The fully finished basement is designed for relaxation and wellness, featuring luxury vinyl plank flooring, a cozy recreation area, a fully equipped sauna, and a gym. The tandem garage comfortably accommodates two vehicles, with soaring ceilings that allow for the future addition of a car lift. Perfectly located near schools, shopping, recreational facilities, dog parks, Valley Park, and major highways, this exceptional home combines luxury, comfort, and convenience. *3 Storey as per MPAC** (id:8999)
124 Wilfred Avenue
Kitchener, Ontario
ONE OF THE BEST PRICED SEMI'S IN THE CITY. Semi-detached with a separate side-entrance and large deep lot and parking for 3 vehicles. Welcome to this charming semi-detached 3-bedroom, 1.5-bathroom home in the heart of Kitchener, ON! Ideally located close to schools, parks, shopping, and with quick access to the highway 7, this property is perfect for families or commuters. Enjoy parking for up to 5 vehicles with a 1-car garage and a 4-car driveway. Above the garage, you'll find a unique balcony space — perfect for morning coffee or evening relaxation. Inside, the home is filled with natural light from windows throughout. The main floor offers a connected living and kitchen space, with the kitchen featuring a walkout to a private, fully fenced backyard with deck — ideal for entertaining. Upstairs, you'll find three spacious bedrooms with ample closet space. The basement includes a convenient office area, laundry, a 1-piece bathroom, and additional storage. Don’t miss your chance to own this well-maintained, move-in-ready home in a fantastic location! (id:8999)
3 Evelyn Street
Brantford, Ontario
POOL LOVERS! Welcome home to this spacious 4 level backsplit located in the sought after Fairview neighbourhood. Offering 3+2 bedrooms, 2 full bathrooms, more than 2500 sqaure feet of living space. Large pie shape lot with amaring 18x36 in-ground pool. Double wide drive and double garage. Open foyer opens up to a large living room with natural light. Open concept to the LR is a large DR to host all your family events! A large bright kitchen with ample cabinet and counter space is functional. Top level offers a modern renovated 5-pc bathroom. The master bedroom is generous in size and has its own private deckoff the back. Two additional bedrooms complete the space. Bonus seperate entrance to asement with in-law potential with second kitchen. The recreation room is generous in size and perfect for extra entertaining space. Two gas fireplaces, owned water softer, tankless water heater, roof 2017, bsmt kitchen 2019, hot tub 2020. The basement also offers two large bedrooms, a large 3pc bathroom. The backyard has a seperate side entrance from the house and has two seperate seating areas and a beautiful in-ground pool with new liner and hot tub. Perfect summer retreat! Don't miss out! (id:8999)
684 Beach Boulevard
Hamilton, Ontario
Wake up to breathtaking sunrises over Lake Ontario with this rare Hamilton Beach gem! Perfectly positioned on an oversized lot, this newly renovated home combines modern comfort with unbeatable lifestyle perks. Step outside and you’re just moments from sandy beaches, waterfront trails, and endless outdoor activities, offering a year-round vacation feel right at your doorstep. Inside, you’ll love the bright, stylish updates and functional layout designed for today’s living. With easy highway access and close proximity to transit, commuting is simple—while still feeling worlds away from the hustle. Whether you’re dreaming of a serene lakeside home, an investment property, or the ultimate vacation rental, this gem delivers it all. (id:8999)
1 Agawam Court
Stoney Creek, Ontario
Welcome to 1 Agawam Court! This Charming Well-cared for home has so much to offer your family. Step in to the living room and dining room both boasting beautiful flooring and custom shutters. Moving into the attractive kitchen then step down into the sunken family room with gas fireplace with brick surround. The iron and wooden railing to the 2nd floor leads to 3 spacious bedrooms and 2 bathrooms with the bright main bathroom featuring a skylight and the master bedroom w/3pm ensuite. The basement features 2 separate recrooms one at the foot of the stairs and a second mancave with gas fireplace. The sliding kitchen doors leads you to a backyard escape featuring an in-ground pool w/heater (2 yrs) + auto pool vacuum (1 yr), concrete pool surround, massive covered back deck, pool bar shed w/bar fridge, pool heater shed & garden tool shed. This home is located in one of Stoney Creek Mountain's most popular neighbourhoods. Literally just steps to the valley park community centre which includes rec-centre, ice rink, indoor pool, library, park area with a skateboard park & more! Don't miss this opportunity. (id:8999)
15 Prince Albert Boulevard Unit# 503
Kitchener, Ontario
Fabulous 1 bedroom 1 bathroom condo with floor to ceiling windows giving you tons of natural light all day. This very popular and well maintained building is in a fabulous and convenient location between downtown Kitchener and uptown Waterloo, in the Mount Hope neighbourhood and close to the Google office. This nice clean, move in ready, carpet free condo really is a must see, nice open concept bright living area, well equipped kitchen with stainless appliances included, a spacious balcony with amazing views, a nice bright bedroom, a 4 piece bathroom, in suite laundry with washer and dryer included. This condo also benefits from having private underground secure parking and a storage locker, and the condo is very efficient with its geothermal heating and cooling system. A great condo for the first time buyer looking to get into the market or a very low maintenance unit for the savvy real estate investor. (id:8999)
525 Red Elm Road
Shelburne, Ontario
Discover This Spectacular 5-Bedroom, 5-Bathroom Detached Home in One of Shelburne's Most Sought-After Communities, Built by the Highly Reputable Fieldgate Homes. Situated on a Premium Corner Lot, This Mulholland Model Boasts Impressive Curb Appeal and Extensive Builder Upgrades Throughout. Step Inside to 9 Ft Ceilings With Crown Molding, Oak Hardwood Flooring on the Main Level, and Elegant Oak Stairs Leading To the Second Floor. The Upgraded Kitchen Features Quartz Countertops and a Stylish Backsplash, Offering Both Function and Sophistication. This Home Is Truly Turn-Key, Featuring a Legal Separate Entrance From the Builder, a Main-Floor Guest Suite, and Three Full Bathrooms on the Second Level. With 2,487 Sq. Ft. Of Above-Grade Living Space. This Home Offers Ample Room for Families of All Sizes. Located Just Minutes From Orangeville, This Growing Community Provides Both Convenience and Future Potential. Don't Miss This Incredible Opportunity! RENTAL ITEMS **Hot Water Tank** (id:8999)
5090 Pinedale Avenue Unit# 208
Burlington, Ontario
Welcome to Pinedale Estates—this fully renovated 2-bed, 2-bath condo offers over 1,200 sq ft of stylish living in one of Burlington’s most desirable communities. A brand-new kitchen, updated baths, new floors & fresh paint create a bright, move-in ready space. The large primary retreat features an ensuite bathroom, sunroom & balcony access, while the second bedroom adds flexibility for family, guests or a home office. Enjoy rare convenience with 2 underground parking spots & 2 storage lockers, plus resort-style amenities including pool, sauna, gym, party room, library & golf room—all accessible indoors. Embrace a walkable lifestyle with grocery, restaurants, parks & transit just steps away. Easy access to Appleby Village, Burloak Waterfront Park, Downtown Burlington, the QEW & 407. (id:8999)
313 Millburn Boulevard
Fergus, Ontario
Oh, magnificent Millburn! Welcomed by the bright and functional main floor with hardwood throughout, oversized windows and custom kitchen with granite countertops, ceramic backsplash and large breakfast area. Combined dining room with walkout to the professionally landscaped backyard offering great privacy with no rear neighbours and fully equipped with a fire pit, hot tub and gazebo. Room for all with three spacious bedrooms, almost 2000 sq. ft. of living space and finished basement with electric fireplace and three-piece bathroom. Located in Fergus' desirable south-end - 313 Millburn Blvd is a family's dream: steps to Centre Wellington Community Sportsplex, Millburn Blvd Park (the best splash pad in town!) and excellent elementary & high schools. (id:8999)
23 Echovalley Drive Unit# 12
Stoney Creek, Ontario
Bright, Spacious & Ideally Located Condo-Townhome in Sought-After Stoney Creek Mountain Welcome to 1,800+ sq ft of stylish, low-maintenance living in the vibrant Valley Park community. This beautifully maintained two level condo-townhome offers modern comfort, versatile space, and unbeatable access to nature, recreation, and commuter routes. 1.5-car garage with direct entry into a flexible bonus space—perfect for a home office or home gym—complete with a large window offering great natural light and airflow. Upstairs, the open-concept layout features fresh paint, engineered hardwood flooring throughout, and large windows that fill the home with light. Some upgrades include a brick wall in primary bedroom, freshly tiled back splash in the kitchen and a chic chandelier in the dining space. The living area opens onto a spacious glass balcony, accessible from both the living room and the primary bedroom—ideal for morning coffee or evening wind-downs. This home offers a great deal of storage, with a full pantry, linen closet, and under stair storage. Large bedroom closets as well! Just 3 km to Redhill Valley Parkway & Lincoln Alexander 5-minute walk to Valley Park Rec Centre (library, ice rink, pool, pickleball) 10-minute walk to Heritage Green Sports Park (dog park, splash pad, fields) Only 1 km walk to Felker’s Falls and nearby escarpment trails including Albion Falls & Devil’s Punchbowl Pharmacy & shopping amenities just steps away Perfect for nature lovers, commuters, families, and those seeking turnkey, low-maintenance living in one of Stoney Creek Mountain’s most desirable neighborhoods. (id:8999)
1858 Heather Hills Drive
Burlington, Ontario
Welcome to your forever home in the quiet, exclusive Tyandaga community—one of Burlington’s most sought-after eighbourhoods! Surrounded by mature trees, miles of trails just down the road, parks and just minutes to downtown, the lake, Tyandaga Golf Course and major highways, this location offers the perfect balance of nature and convenience. This beautiful 2-storey detached home sits on a stunning, professionally landscaped pool-sized lot and offers over 3,122 sq ft of total finished living space. With a double car garage (inside entry) and driveway parking for four, there's room for the whole family and guests. Step inside to find rich hardwood floors throughout, a stylish eat-in kitchen with granite counters, stainless steel appliances, subway tile backsplash, pot lights and a breakfast bar—ideal for casual family meals. The sunlit living room with a cozy wood-burning fireplace flows seamlessly from the kitchen, while a separate dining room provides space for special gatherings. The oversized family room is a true retreat—featuring a gas fireplace, hardwood floors and a walkout to a private balcony overlooking the yard. Upstairs, the spacious primary suite offers a 4-piece ensuite, while the additional bedrooms are generously sized and share an updated 3-piece bath. The fully finished lower level adds even more living space with engineered hardwood floors—perfect for a rec room, gym, or home office. The backyard is your private oasis, fully fenced with interlock patio and lush gardens—ready for summer living! This is the lifestyle you’ve been waiting for. (id:8999)
59 Annie Craig Drive Unit# 3005
Toronto, Ontario
Protected Panoramic Views with Lakefront Luxury! Live in one of Humber Bay’s most coveted waterfront residences, Ocean Club. This rare 2-bedroom, 2-bath condo with 2 side-by-side parking spots blends modern design and functional luxury. The oversized kitchen with island features an integrated full-size fridge and dishwasher, full-size stove, premium European appliances, a custom kitchen extension for added storage and bar area, and a slab Dekton backsplash. A built-in custom closet in primary bedroom adds smart organization. The open living space with floor to ceiling windows and custom wainscoting, is flooded with natural light and flows onto a 110 sq. ft. terrace with upgraded fireproof flooring and protected panoramic lake views—perfect for entertaining or unwinding. Highlights include: • Protected water views with floor to ceiling windows • Expansive 110 sq. ft. terrace • Custom cabinetry and built-ins • RARE 2 side-by-side parking spots • Coveted lakefront building in Humber Bay Steps to trails, dining, and the vibrant Humber Bay Shores community! Don't miss out on this amazing home! (id:8999)
242 Andrews Trail
Milton, Ontario
Welcome to 242 Andrews Trail, Milton — A Beautiful Home in the Sought-After Clarke Neighbourhood. Discover the perfect blend of style, comfort, and convenience in this spacious 2,200 sq ft freehold townhome, ideally located in the heart of Milton’s desirable Clarke community. Offering 3 generously sized bedrooms and 3 well-appointed bathrooms, this home is thoughtfully designed to meet the needs of modern living. The main level features a cozy family room with a walkout to the backyard — ideal for relaxing or entertaining. Upstairs, you'll find an elegant open-concept living and dining area with gleaming hardwood floors, large windows with California shutters, and abundant natural light. The contemporary kitchen boasts stainless steel appliances, a stylish backsplash, and a breakfast bar perfect for casual dining or hosting guests. The upper level includes three spacious bedrooms, including a primary suite with a large walk-in closet and a private 3-piece ensuite. The additional bedrooms offer plenty of space for family, guests, or a home office. Enjoy outdoor living in the generous backyard, perfect for summer barbecues and gatherings. A single-car garage and two additional driveway spaces offer convenient parking for multiple vehicles. Located in a family-friendly neighbourhood, this home is just minutes from top-rated schools, beautiful parks, the Milton GO Station, shopping, and all essential amenities — making it an ideal choice for families and professionals alike. Don’t miss this incredible opportunity to make 242 Andrews Trail your forever home! (id:8999)
20 Grandy Lane
Cambridge, Ontario
RARE OPPORTUNITY! Custom built raised bungalow on a 1.04-acre lot, offering court location surrounded by protected greenspace. This exclusive, 10 estate court rarely has homes come up for sale and 20 Grandy lane is one that takes full advantage of the natural features, completely backing onto mature forest with direct access to Millcreek conservation land. The home features a stunning all stone exterior with a beautiful retaining wall and carefully set natural stone steps, leading to the front door. The main level layout is wide open with large windows, designed to overlook the backyard from anywhere within the open space and providing access to the elevated multi-level deck completed with composite decking and glass rails. A rich, maple raised panel kitchen sits central with an oversized quartz countertop and raised bar sitting area; elegant crown molding finishes the cabinets to the ceiling with built-in stainless-steel appliances, gas cooktop. Equal in elegance is the built-in family room wall unit featuring gas fireplace insert. A three-sided fireplace separates the dining room from a sunken sitting area providing for an elevated view of the backyard; coffered ceiling accents and hardwood flooring span the space. Completing the space is a large bedroom, laundry, 2-piece bathroom, and the primary suite, complete with walk in closet and recently renovated(2023) 5-piece spa like ensuite. A hardwood staircase leads to the lower level which is still completely above grade; the home was strategically placed to take full advantage of the walkout. Lower level gives access to the oversized, staggered double car garage. Perfectly suited as a multi-generational home, offering three bedrooms, a recently renovated (2023) 4-piece bathroom, recreation room with gas fireplace, and kitchenette along with wet bar. Roof(2024), Additional oversized garden shed for equipment storage. Minutes from the 401, amenities, and schools. Don’t miss this truly beautiful property! (id:8999)
350 Victoria Street S
Kitchener, Ontario
PARKING FOR 6! Charming 3 bedroom, 2 bathroom, 2-storey home in the heart of Kitchener! Located near Victoria Park, the University of Waterloo, and countless amenities, this cozy home blends modern upgrades with convenience. The enclosed front porch offers all-season enjoyment, while the open-concept, carpet-free main level is perfect for entertaining. The recently updated white kitchen features a sleek tiled backsplash, upgraded counters, ample cabinetry, and an eat-in island with direct access to the back deck. Upstairs, you’ll find 3 spacious bedrooms and a renovated 4-piece bath with enhanced water-resistant flooring. The finished basement adds extra living space, a 3-piece bath, and laundry. A paved driveway runs through to the backyard with parking for up to 10 vehicles, plus a handy side entrance to the home. With the new updates and amazing this home is move in ready and waiting for its new owners. (id:8999)

