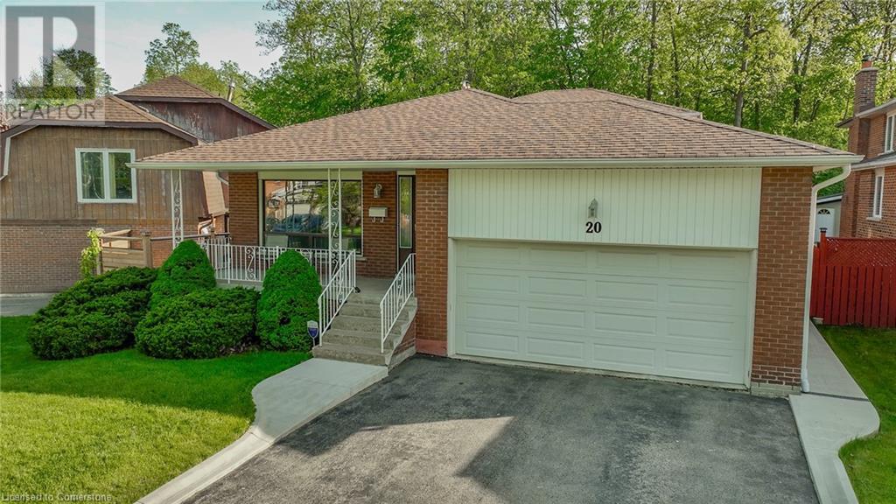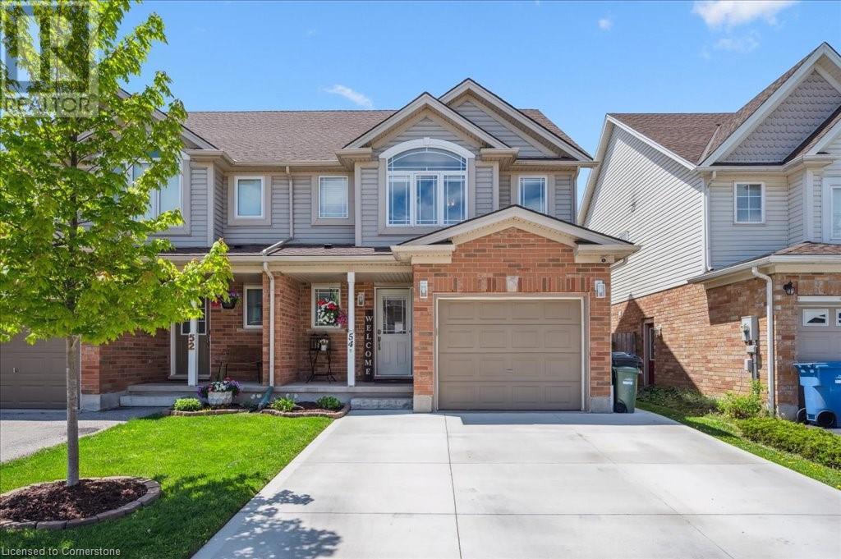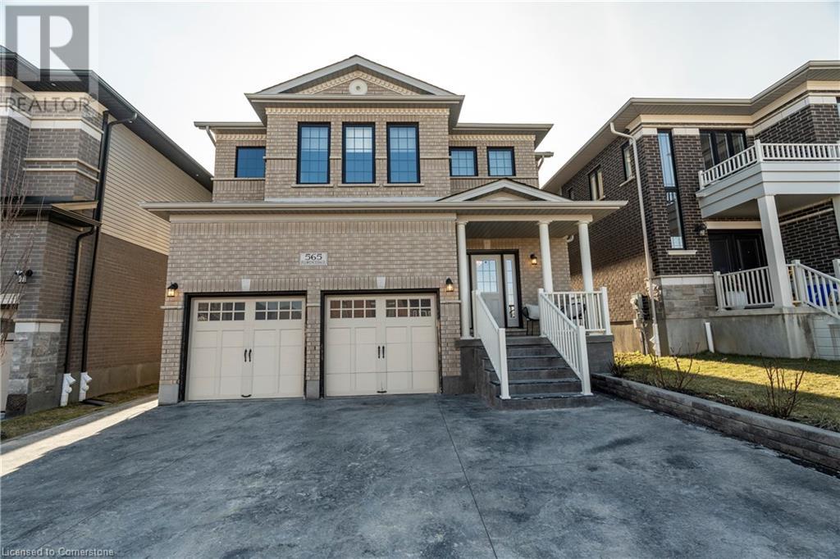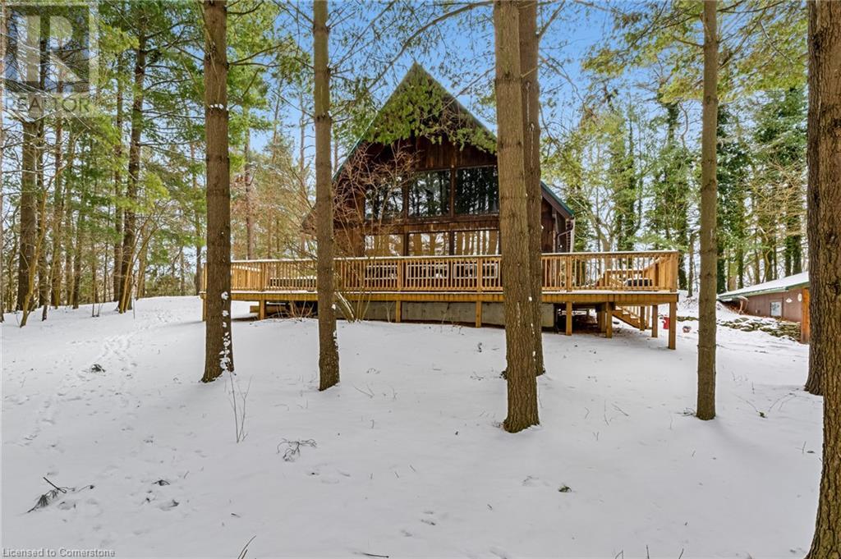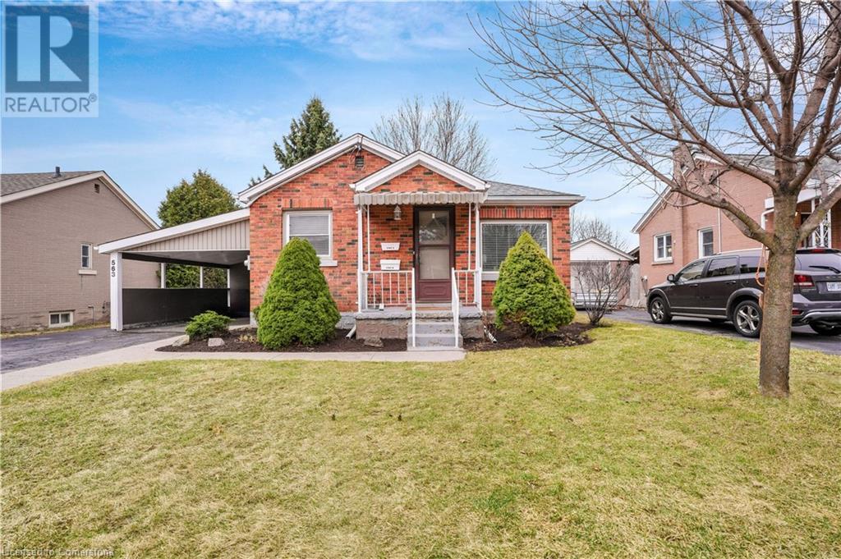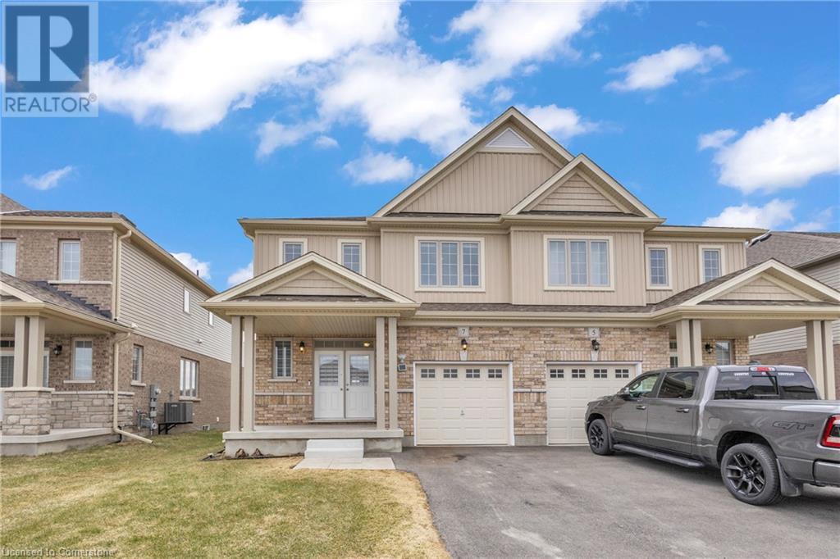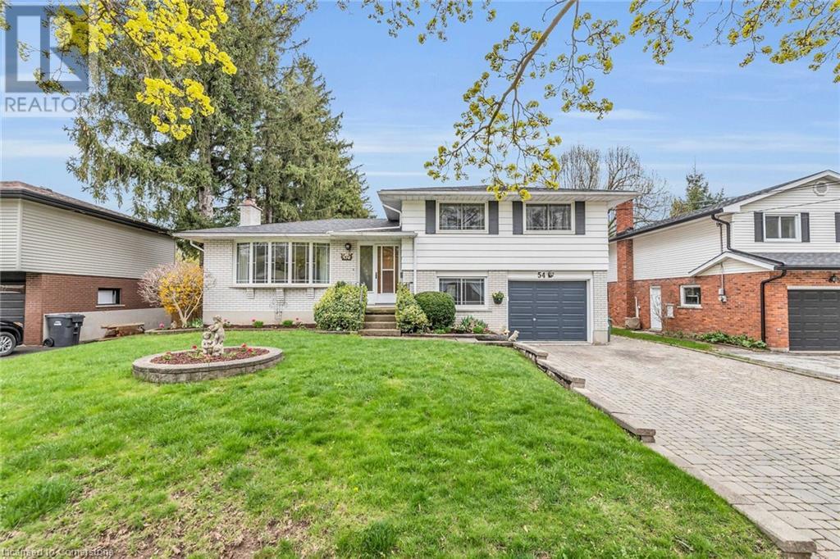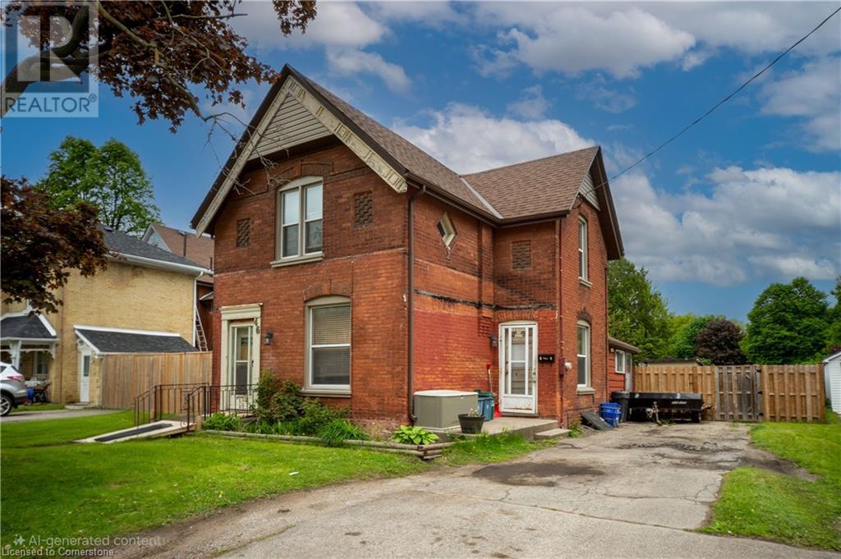20 Manorcrest Street
Brampton, Ontario
Welcome to 20 Manorcrest Street, a beautifully maintained 5-level backsplit home that's ready for you to move in and enjoy! This immaculate property sits on a mature lot with a private backyard that backs directly onto a park; talk about having nature as your neighbour! From the moment you arrive, you'll notice the pride of ownership in every detail. Recent exterior updates include a newer roof, sidewalk and patio, garage door, eavestroughs and soffits. There's even a shed with a cement base for extra storage. Step inside to discover a carpet-free interior that flows beautifully between living spaces. The large eat-in kitchen provides plenty of room for family meals and entertaining friends. With six bedrooms and two full bathrooms, there's space for everyone, whether you have a growing family or need room for a home office or gym. Perhaps the most appealing feature is the walkout to your private backyard oasis. Mature trees provide shade and privacy, creating the perfect setting for summer barbecues or quiet evenings outdoors. The newer A/C ensures you'll stay comfortable indoors even on the hottest summer days. The neighborhood offers the ideal balance of peaceful living with convenient access to everything you need. Don't miss this opportunity to own a quality-built home in one of Brampton's most desirable areas! (id:8999)
6 Bedroom
2 Bathroom
2,976 ft2
54 Schiedel Drive
Guelph, Ontario
Just move right in! A family home doesnt get much better than 54 Schiedel Drive. Tucked away on a quiet, family friendly street, this 3 bedroom, 3 bathroom semi-detached home is an absolute gem for its outdoor appeal and outstanding updates throughout. Pull up to the double wide concrete driveway and the welcoming front porch for those neighborly Hellos. Inside the open concept main floor is spilling with natural light. Newly designed kitchen (2018) with quartz countertops, stainless appliances with gas stove and breakfast bar. Spacious living room and dining room off kitchen with walkout to your backyard oasis. Professionally built 2x6 decking, built with privacy in mind, features large sitting area with gated access to heated pool, fenced yard and shed. A pleasurable and relaxing backyard for family and friends to enjoy with neighbors in the distance. Back inside, the upper floor boasts 3 generous bedrooms. Large primary bedroom with walk-in closet and newly renovated ensuite bath (2024), heated floors and 6 soaker tub. Fully finished rec room with built-in surround sound system, hidden wiring for projector screen, newly completed 2pc. bath (2025) and cold room. Many other updates include roof (2018), windows and patio door (2019), main floor bath (2019) and double concrete driveway. This home is conveniently located steps to the Speed River Trails, GORBA Biking Trails, Guelph Lake Conservation, parks, schools, Sportsplex and more. Come have a look today, this is an opportunity you and your family wont want to miss! (id:8999)
3 Bedroom
3 Bathroom
2,213 ft2
565 Florencedale Crescent
Kitchener, Ontario
Step into your dream home—stylish, spacious, and move-in ready! This stunning 3-bedroom, 3-bathroom gem is perfectly nestled on a quiet, family-friendly crescent and offers the lifestyle you've been searching for. From the moment you arrive, you'll be impressed by the thoughtful design, modern upgrades, and unbeatable location. Just minutes from a brand-new shopping plaza, scenic walking trails, Huron Natural Area, RBJ Sports Complex, and major highways, everything you need is right at your doorstep. Families will love the proximity to great schools, parks, and transit, while commuters will appreciate the easy access to the city. Inside, enjoy a sun-filled open-concept layout with engineered hardwood floors, oversized windows, and a cozy fireplace that sets the tone for stylish comfort. The show-stopping kitchen features quartz countertops, stainless steel appliances, a bar fridge, and sleek finishes—perfect for hosting or simply enjoying everyday life. Upstairs, you’ll find a bright bonus family room, a serene primary suite with a walk-in closet and spa-like ensuite, two more spacious bedrooms, a full bath, and convenient second-floor laundry. But the real bonus? A fully finished basement with its own separate entrance, second kitchen, extra bedroom, full bath, and a large rec room—ideal for extended family, guests, or income potential. The backyard is made for summer living with a fully fenced yard and a generous patio space for BBQs, relaxing, or entertaining under the stars. Homes like this don’t come around often—schedule your private showing today and fall in love in person! (id:8999)
4 Bedroom
4 Bathroom
3,583 ft2
210 Farley Road Unit# 5
Fergus, Ontario
Welcome to 5-210 Farley Rd! The PERFECT townhouse is now on the market! This immaculate 2-storey 2,100+ sq.ft. Corner Unit features 3 bedrooms, 2.5 bathrooms and a 2-car Garage. Walk into this bright home and take in the 9ft ceilings and oversized windows. The layout is fantastic, with the formal living and dining room right off the entrance, perfect for family living and entertaining. They’ll lead you directly into the heart of the home - the Kitchen, a chef’s dream! Ample storage and counter-space, stainless steel appliances, plus a large island, complete with a breakfast bar and dining area. The great room offers even more space, with built-ins and a cozy gas fireplace; it’s the perfect spot for movie night. Completed by a main-floor laundry room and mud room with garage access. Upstairs, you’ll find a full bathroom and 2 generously sized bedrooms. The master suite is luxurious, with a private 4-piece ensuite and walk-in closet. In the basement, you’ll find immense potential! Unfinished with a rough-in for a bathroom, envision maybe a home office? The ultimate recreation room? It’s yours to create! The backyard is private and fully fenced, with a beautiful patio and green space, it’s a great summer oasis! Perfectly situated in a quiet family-oriented neighborhood in desirable Fergus, close to many parks, trails, and amenities. Don’t miss your opportunity - schedule a safe and private showing today! (id:8999)
3 Bedroom
3 Bathroom
2,122 ft2
250 Radical Road
Simcoe, Ontario
Discover the perfect blend of rustic charm and modern comfort in this one-of-a-kind lodge-inspired home, set on a serene 2-acre lot with no visible neighbors. Just 5 minutes from the sandy beaches of Port Dover and 10 minutes from Simcoe’s amenities, this private retreat offers the best of country living with city conveniences close by. Spanning over 1,700 sq. ft., this 1½-storey home is filled with natural light, highlighting its warm, inviting ambiance. The updated kitchen combines style and functionality, while the cozy living room, featuring a stunning fireplace, sets the perfect scene for relaxing winter nights. The primary bedroom opens onto a private sunroom, ideal for sipping your morning coffee while soaking in the beauty of the surrounding nature. With 2 bedrooms, 2 bathrooms, and a finished basement—complete with a wet bar—this home is designed for both relaxation and entertaining. Outdoor Oasis: •Wrap-around porch for taking in the peaceful surroundings •Fire pit area, perfect for evenings under the stars •Lower yard accessible via stairs behind the fire pit •Hot tub for unwinding on crisp nights •Trails and park-like settings, ideal for nature lovers Detached Garage & Workshop: For hobbyists or those needing extra space, the 25x23 detached garage/workshop is a year-round haven, featuring: •Full heating (furnace) & air conditioning •3-piece bathroom & laundry hookups •Partially epoxied floor for a clean, durable workspace This private retreat is perfect for first-time buyers, retirees, or anyone seeking a peaceful escape in a breathtaking natural setting. Don’t miss out on this rare opportunity—schedule your private showing today! (id:8999)
2 Bedroom
2 Bathroom
1,716 ft2
563 Guelph Street
Kitchener, Ontario
Welcome to this fantastic detached legal duplex, offering a move-in-ready opportunity for investors or savvy homeowners looking to offset their mortgage! The upper unit is bright and spacious, featuring 2 bedrooms and 1 bath, beautiful hardwood flooring, and large windows that fill the space with natural light. The updated eat-in kitchen is both stylish and functional, complete with a dishwasher and in-suite laundry. Plus, it's completely carpet-free for easy maintenance! The lower unit is equally impressive, offering 1 bedroom and 1 bath with three egress points for safety and convenience. The open-concept main living area is spacious and inviting, while the generously sized bedroom boasts a walk-in closet. The sleek glass walk-in shower adds a touch of luxury, and the large laundry/storage area provides plenty of extra space. Outside, you'll love the expansive tiered backyard, offering shade, privacy, a patio area, and plenty of room for both units to enjoy their own outdoor space. There's also a large shared storage area, perfect for bikes, tools, or seasonal gear. Located in a walkable neighborhood close to downtown Kitchener, transit, the expressway, and fantastic local amenities, this property is a rare gem. Whether you're an investor or looking for a smart way to house hack, this legal duplex is a must-see! (id:8999)
3 Bedroom
2 Bathroom
1,598 ft2
217 Duncan Street
Mitchell, Ontario
Welcome to 217 Duncan Street, a 2022-built bungalow that combines thoughtful design with everyday comfort on a premium corner lot in the growing community of Mitchell. From the double-car garage to the covered front and back porches, this home offers serious curb appeal, further enhanced by professionally installed landscaping and a fully fenced backyard, both completed in 2024. Inside, oversized windows fill the open-concept layout with natural light, while smooth ceilings, pot lights, motion-sensor closet lighting, California shutters, and upgraded doors and trim details carry throughout the home. The kitchen is both beautiful and functional, featuring quartz countertops, soft-close cabinetry, stainless steel appliances, a gas stove, and a tiled backsplash. It opens directly to the covered deck, creating the perfect setting for quiet morning coffees or summer dinners with friends or family. The primary bedroom includes a walk-in closet and a private ensuite with a soaker tub and a tiled glass shower. Two additional bedrooms provide comfortable space for family or guests. Downstairs, the professionally finished basement (2025) adds more living space with ample room for adding a bar and pool table. It also features a full bathroom, and a generously sized bedroom that would work well as a guest room/office flexspace. There's still plenty of storage between the mechanical room and cold cellar. A space-saving two-in-one washer and dryer makes daily routines simple and efficient. Located in a friendly, small-town neighbourhood with just the right mix of community charm and modern amenities, this home offers a fresh start with every detail already in place. (id:8999)
4 Bedroom
3 Bathroom
3,208 ft2
7 Leslie Davis Street
Ayr, Ontario
Welcome to 7 Leslie Drive in Ayr. This 2023 built home is built on a premium lot *backing onto pond* and comes with around 1900 square feet of living space. A beautiful house in a prestigious newly developed neighborhood. 9 Ft ceiling and tiles on main floor!! Upgraded kitchen with large Kitchen island, Quartz counters and brand new stainless steel appliances plus enjoy the magnificent view of pond and large open field space from the kitchen and living area. Upstairs you will find great sized master bedroom with luxurious 5 piece ensuite and great size closet. Other 2 bedrooms are great sized with built-in closets and a 4 piece bathroom. In addition a convenient laundry room. This is located close to Schools, Foodland, Tim Horton's, ABE ERB and around 15 minutes drive to Kitchener. Book your private tour today (id:8999)
3 Bedroom
3 Bathroom
1,867 ft2
54 Glenburnie Drive
Guelph, Ontario
They just don’t build them like this anymore! Set on a MASSIVE LOT, in a TERRIFIC NEIGHBOURHOOD, we find this PRISTINE SIDE SPLIT with a DETACHED WORKSHOP just waiting for a lucky buyer! To say the maintenance of this home is exceptional is an understatement - the pride of ownership is evident from the moment you pull up. Framed by manicured grounds, an attached garage & massive paver stone driveway, a landscaped path leads you inside. Upon entering, the versatile layout becomes apparent, with huge windows illuminating a large living room on gleaming hardwoods flowing seamlessly to a formal dining room & kitchen. A few steps up finds 3 generous bedrooms with a full bathroom & a few steps down finds yet another bathroom and bedroom (or office!). The basement accords even more living space with a recreation room (boasting custom cabinetry & fireplace) laundry, utility, cold room - and a TONNE of STORAGE SPACE! But wait…there’s more…a fantastic detached garage/workshop outback accords so many options! Plus, a wonderful patio area, gardens & fenced yard provide the perfect space for gardening & entertaining (backyard BBQ weather is here!) All this, and excellent proximity to parks, the recreation centre, schools & shopping - it’s the PERFECT HOME in the PERFECT LOCATION! Don’t delay - make it yours today! (id:8999)
4 Bedroom
2 Bathroom
1,358 ft2
46 Port Street
Brantford, Ontario
Attention Investors and First Time Home Buyers!! This all brick century home offers 3 bedrooms, 1 bathroom, and lots of living space throughout the main floor. The large backyard is fully fenced to offer a great space for the kids and pets to play. This home is conveniently located within walking distance of a grocery store, children's park, library, restaurants, shopping center, and the Brantford Bulldogs. Completed upgrades include electrical panel, furnace, roof, and windows. Call today to book your showing! (id:8999)
3 Bedroom
1 Bathroom
1,404 ft2
137 Road 100
Conestogo Lake, Ontario
Looking for the perfect family getaway? This beautifully renovated cottage on scenic Conestogo Lake offers everything you need to relax, recharge, and make lasting memories together ... without the long drive or traffic jams. Located in a prime spot that’s easily accessible, this cottage gives you all the joys of lakeside living without the hassle of fighting cottage country traffic. Completely renovated in 2020, the cottage features a spacious composite deck with stunning waterfront views, perfect for morning coffee, family barbecues, or just watching the kids play. Inside, you'll find a spacious, open-concept layout with four beautiful bedrooms, a brand-new kitchen with all new fridge and stove, and a new 3-piece bathroom designed with comfort in mind. Enjoy peace of mind with all the major updates already done: new metal roof, eavestroughs, fiber cement siding, water softener, well, septic system, and laminate flooring throughout. The cottage also features all new windows and sliding doors to let in natural light and fresh lake air, along with a new water heater for added comfort and efficiency. Outdoors, the new firepit area with armour stone sets the stage for cozy evenings under the stars. Water toys and gear are all included: dock, canoe, paddle boat, floaties, life jackets; plus a riding lawn mower to keep the property looking great. Fully furnished and move-in ready, this is an ideal spot for family weekends, summer vacations, or even working remotely with a view. Welcome to your family’s new favourite escape on Conestogo Lake! (id:8999)
4 Bedroom
1 Bathroom
1,035 ft2
304 Dinison Place
Kitchener, Ontario
Welcome to Dinison Place – nestled on a peaceful, well-maintained court in a quiet and family-friendly neighbourhood, this charming home offers comfort, versatility, and thoughtful updates throughout. Step inside to discover a bright, freshly painted interior complemented by all-new trim, giving the entire home a clean, modern feel. The main floor features a stylish kitchen with a contemporary colour palette, sleek stainless-steel appliances, and a spacious pantry that provides plenty of extra storage—perfect for keeping everything organized and within reach. Just off the kitchen, you’ll find a cozy dining area and a welcoming living space filled with natural light. Three good-sized bedrooms and a full bathroom complete the main level, offering a functional layout ideal for families, right-sizers, or first-time buyers. Downstairs, the walkout basement opens up a world of possibilities. With its own separate entrance, a compact kitchen, two additional bedrooms, and living space, it’s perfectly suited for multi-generational living or as a potential income-generating suite. Whether you're looking to expand your living area or create a rental opportunity, this lower level is ready to accommodate. The outdoor space is just as inviting. The backyard features an above-ground pool for summer fun, plus two handy storage sheds to keep tools, toys, or seasonal items neatly tucked away. A standout feature of this home is the metal roof, offering peace of mind with durability and many years of worry-free protection ahead. This is a move-in-ready home in a quiet, established location with income potential and lifestyle perks. Don’t miss your chance to make Dinison Place your new home! (id:8999)
5 Bedroom
2 Bathroom
2,225 ft2

