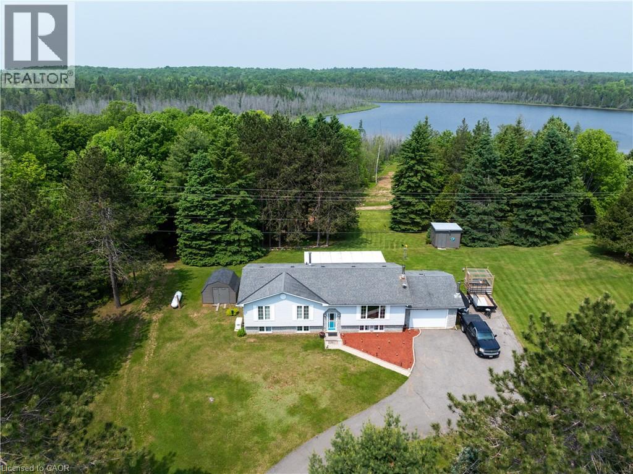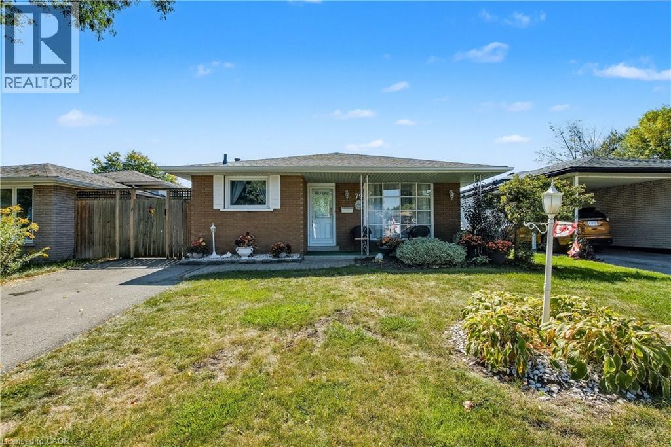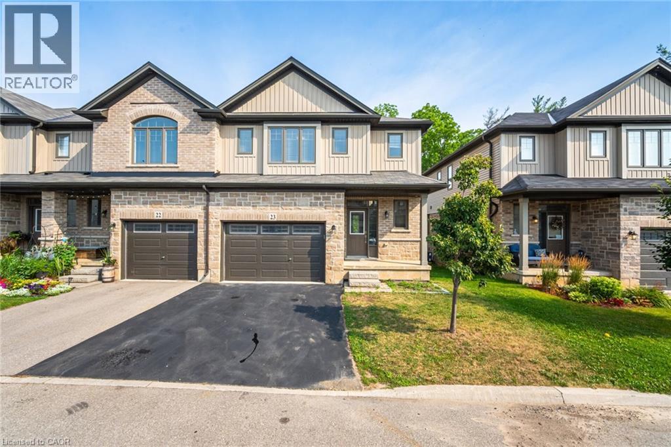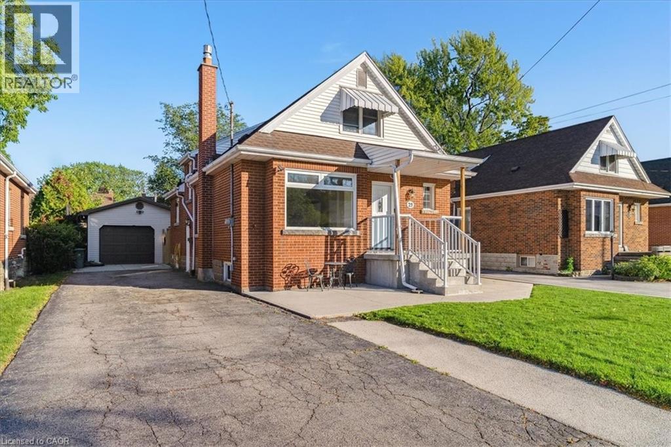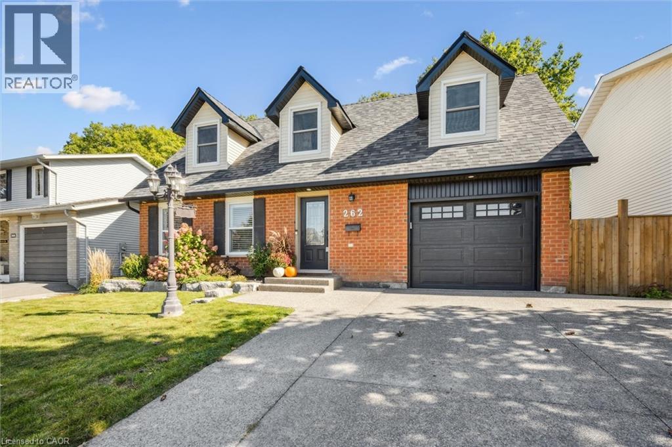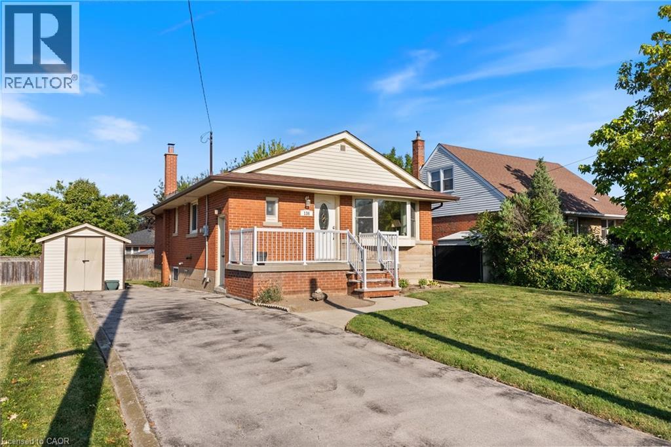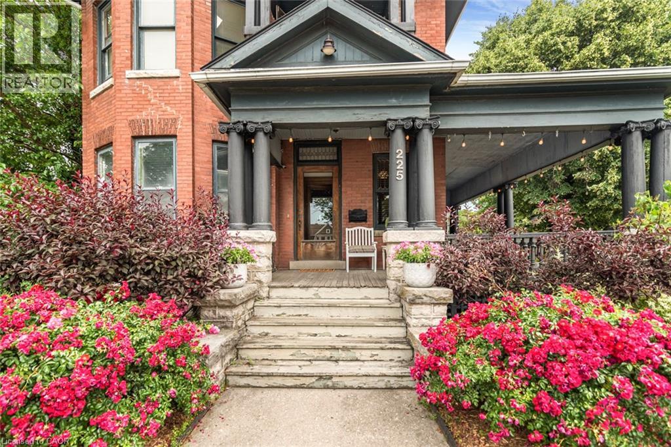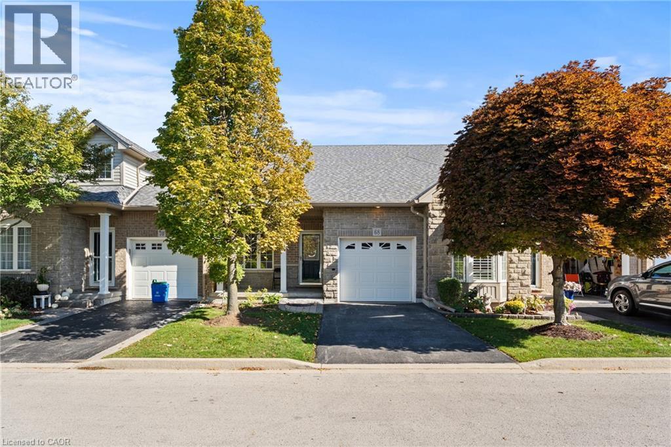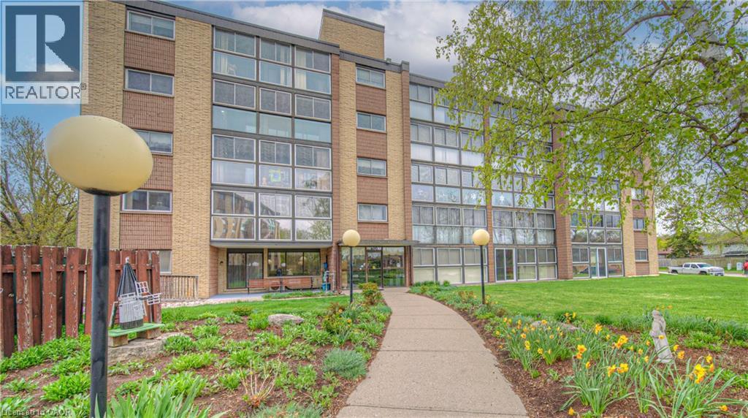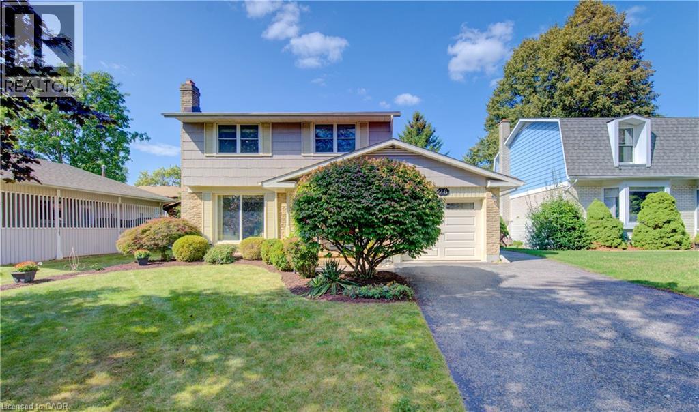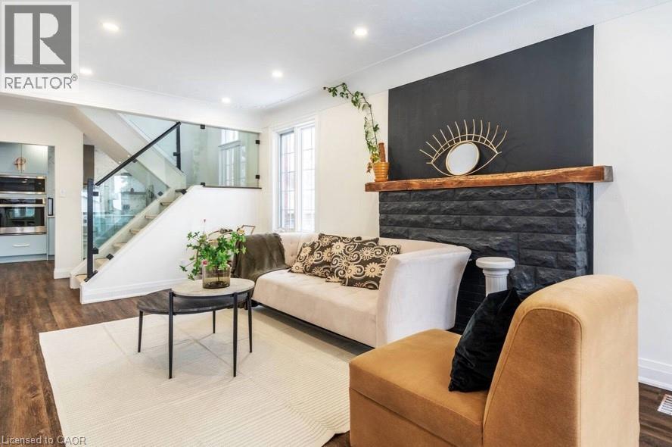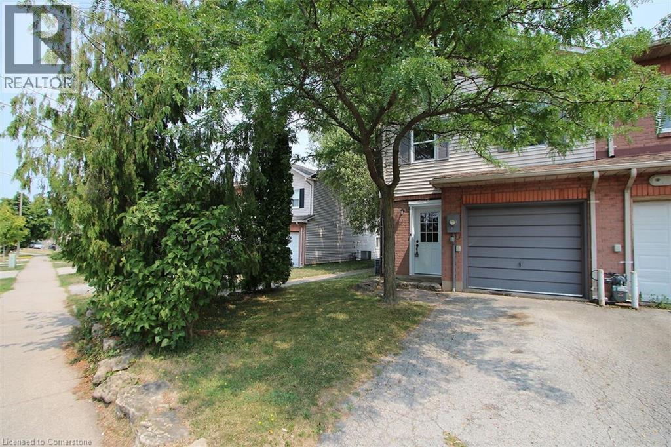1719 Weslemkoon Lake Road
Gilmour, Ontario
Modern Comfort with Scenic Views . This impeccably maintained 3+1 bedroom, 2-bathroom waterfront bungalow offers the perfect blend of functionality, style, and everyday comfort. Thoughtfully updated inside and out, this home is ideal for year-round living, with spacious interiors and inviting outdoor spaces. The bright main floor is filled with natural light from east- and west-facing windows—enjoy peaceful sunrise views from the living room, while the dining area and sunroom are bathed in afternoon light. The updated kitchen features 2023 appliances, ample cabinetry, and durable high-end laminate flooring. The primary bedroom includes his-and-hers closets, while two additional bedrooms provide space for family or guests. A practical laundry/mudroom leads directly to the backyard and covered deck—ideal for daily living and entertaining. The fully finished lower level adds exceptional versatility, with a generous rec room featuring above-grade windows and a premium woodstove, a fourth bedroom, and a second full bathroom—ideal for guests, extended family, or a home office. Outdoor spaces are designed for comfort and usability. The 12'x16' sunroom features high-end glass windows, an insulated floor, and three sliding doors leading to a covered deck with LED lighting and two propane hookups. A raised, enclosed garden area protects your plants from wildlife, and a solid dock with adjustable straps accommodates seasonal water levels—perfect for enjoying the water from spring through fall. Additional features include a 1.5-car garage with backyard and basement access, a 20'x30' Quonset hut for storage or hobbies, and a wired shed. A Generac 20kW generator provides peace of mind, and the extra-long paved driveway offers ample parking. Located on a year-round municipal road just 6 km from the local library and community centre, this move-in-ready home combines privacy, practicality, and waterfront living—without compromise. EXTRAS: Full list of upgrades and features attached (id:8999)
79 Gardiner Drive
Hamilton, Ontario
Welcome to 79 Gardiner Drive, located in a sought-after Hamilton Mountain neighbourhood. This 4-level backsplit offers 3 bright bedrooms and 2 full bathrooms, including a primary with ensuite privileges and walkout to the backyard. The main level features an eat-in kitchen, while the lower level includes a gas fireplace and large windows. The unfinished basement provides excellent storage or future living space. Outside, enjoy a private deck and low-maintenance landscaping. Conveniently close to schools, parks, shopping, and easy access to the LINC. This is a DO NOT MISS opportunity for first time home buyers or growing families. (id:8999)
1 Tom Brown Drive Unit# 23
Paris, Ontario
Like a Semi-Detached, 1.5 Garage & Double Wide Driveway Parking, with Huge Approximately 2000 Sqft Above Grade Living Space! a Rare, Unique & Executive Style 2 Storey Freehold Home with 3 Bedrooms + a Large Loft Upstairs, 2.5 Bathrooms, Backing onto the Neighborhood Park! Built in 2020 by Prestige & Award Winning Losani Homes For Sale! 3 Bedrooms + Huge Loft/Family Room + Laundry All Upstairs! Ground Floor Features a Massive Open Concept Layout with Brand New Hardwood Flooring & 9 Foot Ceilings. Direct Entrance to the Garage From the House! Kitchen Features an Island, Quartz Countertops, Stainless Steel Appliances, Double Undermount Sink, Brand New Faucet, Elegant Backsplash, Pot-and-Pan Drawers, And a Separate Pantry Closet. You Won't be Disappointed with the Size of All Bedrooms & the Loft Upstairs, All Huge & Fully Functional, the Master Bedroom Has a 4 Piece Ensuite with Double Glass Door Shower with Custom Shelving, Wall Tiling & Waterproof Pot-light, and Overly Large Walk-in Closet. The Basement is Impressively Open & Massive, Ready for Your Custom Finishing. A Sliding Glass Door From the Breakfast Area Takes You Out to the Extra Wide Backyard, Peaceful with No Neighbors Behind You. The Garage Can Fit Your Large Car + Your Motorcycle or Recreational Vehicle Very Easily. The Extra Wide Driveway Allows You to Park 2 Cars Side-by-Side so No One Blocks the Other Coming in and Out! Amazing & Upscale Neighbors All Around, You Wouldn't Want to Move Out of this Neighborhood After You Move in! The Plaza Across the Street is All Brand New Built Within the Last Couple of Years with Tons of Shopping & Restaurants, Within Walking Distance. The House is Freshly Painted, and with Your Own Ultra Private Backyard, its Move-in Ready for You! **FENCING WORK COMPLETE ON SEPT 30, 2025 & BACKYARD IS FULLY FENCED - PHOTOS UPDATED** (id:8999)
29 East 34th Street
Hamilton, Ontario
This charming 3-bedroom, 2.5-bathroom home is nestled on a family-friendly street on the Hamilton Mountain. Featuring a rare oversized heated garage, perfect as a workshop, she-shed, home gym, or extra storage, plus parking for 4 vehicles in the private driveway and a fully fenced backyard, this property is ideal for families and investors alike. Step inside the bright and spacious main level, where you’ll find an oversized living room, a bedroom, a full bathroom, and a true open-concept kitchen and dining area. Upstairs, two additional bedrooms provide comfortable retreats, while the finished basement offers even more living space with a large recreation room and a convenient powder room. The separate side entrance makes the lower level ideal for an in-law suite or potential secondary unit, adding incredible value and flexibility. Located close to Juravinksi Hospital, schools, parks, shopping, public transit, and easy highway access, this home offers both convenience and opportunity. Whether you’re looking for a move-in ready family home or a property with secondary suite potential, 29 East 34th Street is a must-see (id:8999)
262 Grand Ridge Drive
Cambridge, Ontario
Elegant, modern curb appeal in a family friendly neighborhood. Welcome to 262 Grand Ridge Dr. in the West Galt portion of Cambridge. At the front of the home you are welcomed by a newer aggregate concrete Driveway (2022), updated Garage Door (2021), and an armor stone garden. Inside you will find a fully renovated main floor (2023) including an open concept living space with a bright white kitchen, stainless steel appliances, quartz countertops, and a built in bar/coffee nook. Also on the main floor is a updated 2 piece washroom, a finished laundry space, and even a dog washing station! Upstairs there are 3 good sized bedrooms, a 4 piece main bath (2022) and a newer ensuite bath (2022), both with custom made vanities. This welcoming upstairs space offers new carpet & hardwood flooring (2022). The downstairs of the home is also finished and is a great space for a family rec room, home gym, or even a home office space. It also provides ample storage and a 3 piece washroom. The fully fenced pool sized yard is a perfect space to entertain and for the kids and dogs to play. The aggregate concrete patio is very inviting with a dining space and lounging space under the gazebo. There is also a large shed providing additional storage space. Other notable updates include Roof (2023), A/C (2024), Windows (2021), Garage Door (2021), Eavestrough (2023), Fence (2023), Electrical Panel (2023), & blown in attic insulation (2022). This home is located minutes from Westgate Shopping Centre, Excellent Schools, Parks, Trails and Churches. Book your showing today! (id:8999)
136 Warren Avenue
Hamilton, Ontario
Welcome to 136 Warren Avenue, a lovingly maintained 3+1 bedroom brick bungalow located in one of Hamilton’s most desirable and family-friendly neighbourhoods. This home blends classic charm with solid potential. Step inside to find original hardwood floors throughout the main level and an abundance of natural light pouring in from large windows. The spacious living and kitchen areas provide a warm, inviting atmosphere perfect for everyday living and entertaining. Downstairs, the fully finished basement features a cozy fireplace, an additional bedroom, and a separate private entrance — ideal for an in-law suite or future income potential. Proudly owned and occupied by the same family for 50 years, this home sits on a mature lot with a spacious yard and offers a rare opportunity to move into a well-established neighbourhood close to schools, parks, shopping, and transit. Don’t miss your chance to make this solid, well-loved home your own! (id:8999)
225 Broad Street E
Dunnville, Ontario
Step back in time with this stunning Edwardian gem! This spacious six-bedroom, two-and-a-half-story home offers timeless charm and endless potential. Nestled in a quaint small town, it’s close to everything—shops, schools, the river walk, and local amenities—yet tucked away on a private lot with a beautiful garden and a peaceful yard. With flexible zoning, this property is perfect for a family home, bed and breakfast, or other creative uses. (id:8999)
68 Hallmark Trail Unit# 39
Hamilton, Ontario
Step into a well-designed, well-maintained bungalow in one of the area’s most desirable communities. Just around the corner from the spectacular residents’ clubhouse, this home offers true turn-key living. Enjoy resort-style amenities including an indoor pool, sauna, hot tub, fully equipped gym, games and craft rooms, tennis and pickleball courts, bocce and shuffleboard, a putting green, and a grand ballroom that hosts lively community events. Stroll the private parkland, watch wildlife by the pond, and soak up the warm, welcoming atmosphere of this active neighbourhood. A charming front porch leads into a freshly painted two-bedroom bungalow with hardwood flooring and ceramic throughout the main living areas. The kitchen features ample cabinetry, a breakfast bar, and gorgeous stainless steel appliances. The open-concept living and dining room offers seamless access to the deck and rear yard, perfect for relaxing or entertaining. The primary bedroom includes his and hers mirrored closets and an ensuite privilege bath with separate tub and shower. A generous second bedroom doubles as a guest room, office, or den. For added convenience, the laundry is located on the main floor and the garage offers inside entry. Affordable, move-in ready (priced to move fast!), and located in a sought-after community, this home delivers the very best in carefree adult living. Located minutes to the LINC, grocery shopping and restaurants. (id:8999)
400 Champlain Boulevard Unit# 406
Cambridge, Ontario
Welcome to Unit 406 at 400 Champlain Boulevard! Chateau Champlain is surrounded by the Gorgeous Moffat Creek Woodlot, visible from your Large, Bright Corner Unit. The Spacious 2 Bedroom + Den unit is beautifully laid out and enjoys plenty of open space for family gatherings and entertaining. You'll love the Sunroom where you can enjoy your morning coffee and take in your peaceful surroundings. Back inside, observe the Main Living Space which boasts an enormous Living Room, Convenient Dining Room, Generous Foyer and the Functional Kitchen...featuring a breakfast area which could be used as a work-from-home space. Don't miss the In-Suite Laundry in the kitchen area too. Move over to the one wing of the unit and take in the Extensive Primary Bedroom, the Broad 2nd Bedroom and the Sizeable 4 Piece Bathroom. The other wing features the Substantial Den which could be used as an office or 3rd Bedroom, if needed. You can't help but admire the thought that was put into this layout. You will also benefit from a secure underground parking space and a massive storage room. The Building provides an Enjoyable Terrace, Party Room and Library which contributes a treadmill and exercise bike. The Elevator, Boiler and Windows have all been updated. Parks, Trails, Restaurants, Transit, Shopping and much more just minutes away. TAKE ADVANTAGE OF THIS OPPORTUNITY! BOOK YOUR SHOWING TODAY! REALTOR®: *STATUS CERTIFICATE available* Square footage as per MPAC. Room measurements as per I-Guide. Property taxes from City of Cambridge. Forms 602 and 244 included in Supplements. (id:8999)
26 Lewis Crescent
Kitchener, Ontario
Welcome to 26 Lewis Crescent in Kitchener, located in the highly sought-after Chicopee area. This home is set in a mature, well-established neighbourhood with tree-lined streets and a welcoming, family-friendly atmosphere. Its location is ideal for commuters, offering quick access to Highways 7/8 and 401, making travel across the city or beyond effortless. Within walking distance, you’ll find schools, parks, and scenic trails, while shopping, restaurants, and everyday amenities are just minutes away. A major mall is only an 8-minute drive, providing convenience for all your shopping needs. This home reflects pride of ownership, having been lovingly cared for by the same owners for 49 years. Upstairs, you’ll find three generously sized bedrooms, each with ample closet space, along with a modern 3-piece bathroom, providing comfort and functionality for the whole family. The main floor boasts a bright and spacious living and dining room with large windows that fill the space with natural light, creating a warm and inviting atmosphere. The large, sunny kitchen offers plenty of space for meal preparation and casual dining, flowing seamlessly into a spacious family room, also filled with natural light—an ideal space for relaxing or entertaining. Step outside to the partially covered deck, perfect for hosting family gatherings, barbecues, or simply enjoying quiet evenings outdoors. The basement adds further value with a workshop for the handy person or hobbyist and a generous 15'7 x 22'11 rec room featuring a wood-burning fireplace, perfect for cozy winter nights or family entertainment. With its combination of prime location, spacious layout, and decades of care, 26 Lewis Crescent is truly a must-see home, offering comfort, charm, and convenience for its next owners. (id:8999)
122 Queensdale Avenue E
Hamilton, Ontario
Welcome to the charming, peaceful yet well-connected treelined neighbourhood of Centremount on the Mountain. As you step inside, you are greeted by the sleek and stylish look of the glass railings flowing seamlessly into the well-appointed living room, perfect for relaxing or entertaining guests. The modern kitchen features custom cabinets fully equipped with gas cooktop, built-in oven, & touchscreen microwave. The farmhouse sink, pot filler, & brass hardware add an opulent feel to the kitchen, creating a luxurious dining experience. The main floor also features a primary bedroom with walk-in closet & ensuite, providing a private retreat. Upstairs, you will find large rooms, offering ample space, comfort, & flexibility to meet your needs. The 5 piece bathroom features a floating double vanity, adding a touch of convenience to a growing family. The basement has been thoughtfully designed with a secondary modern eat-in kitchen, providing a cozy space for gatherings and relaxation. Additionally, you will find a bedroom and a third full bathroom, perfect for hosting guests or extended family stays & rental potential for additional income. One of the standout features of this property is the backyard oasis, which includes a heated saltwater pool. The large wrap-around deck provides plenty of space for lounging and sunbathing, while the California-style awning offers shade and comfort even on rainy days. Your new home with a balance of luxury, tranquility & convenience awaits! (id:8999)
4353 Concord Avenue
Beamsville, Ontario
Prime Location! End-Unit Townhome Facing a Beautiful Park This bright and spacious end-unit townhome offers the best of both worlds—situated directly across from a lovely park and featuring a generous backyard with plenty of room to relax or entertain. Ideal for first-time buyers or savvy investors, this three-bedroom gem boasts an open-concept living and dining area, ready for your personal touch. New Stove, Washer Dryer to be installed October 5/2025. Conveniently located just minutes from schools, shopping, and highway access, this home is the perfect blend of comfort and convenience. (id:8999)

