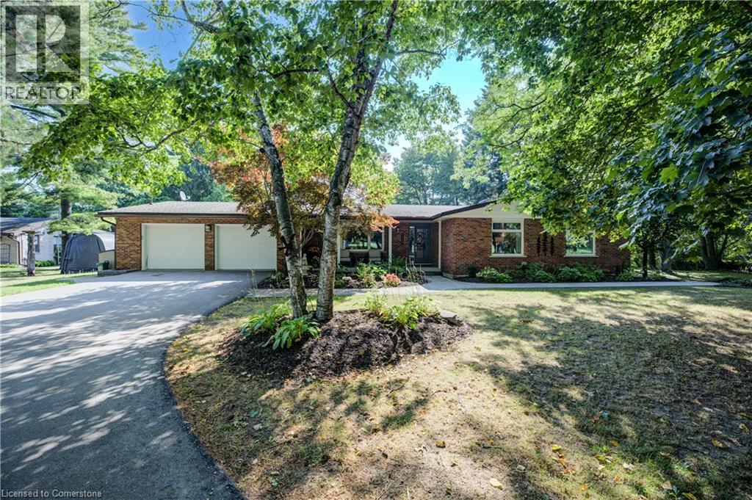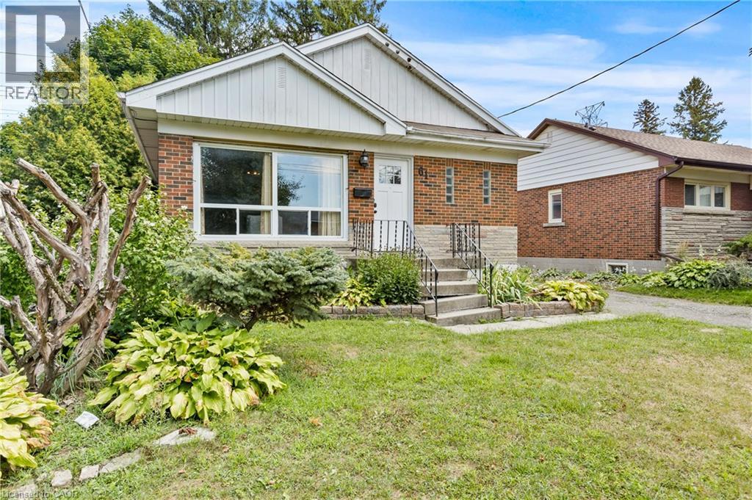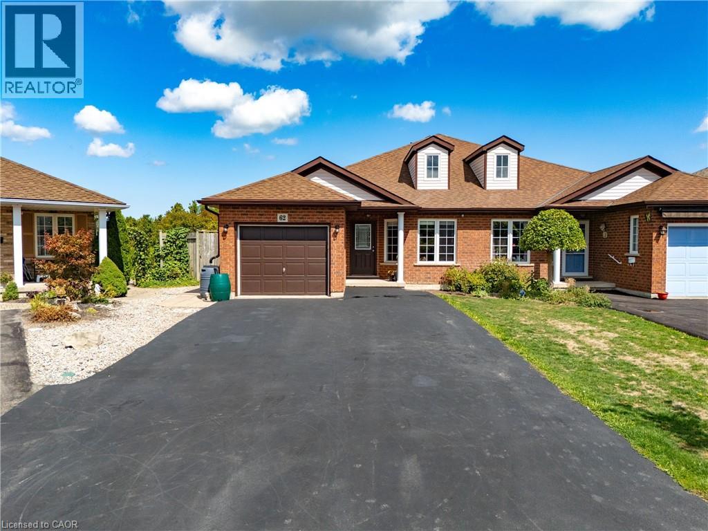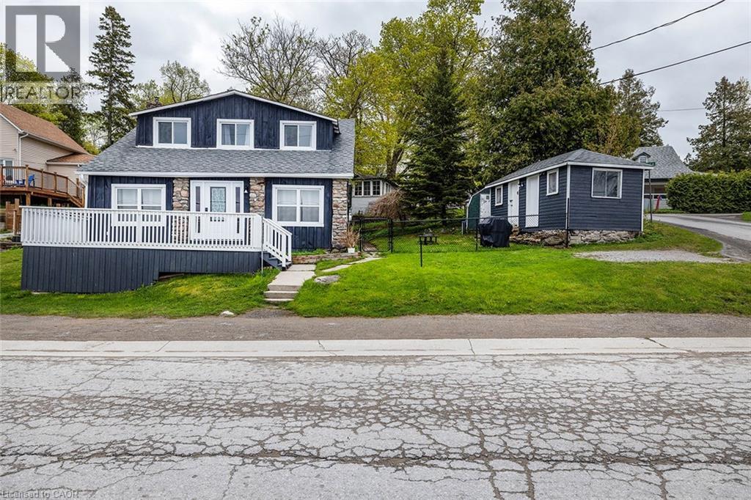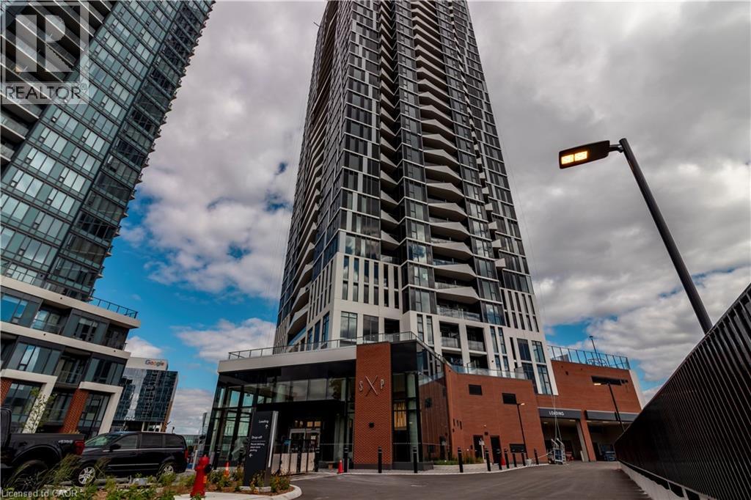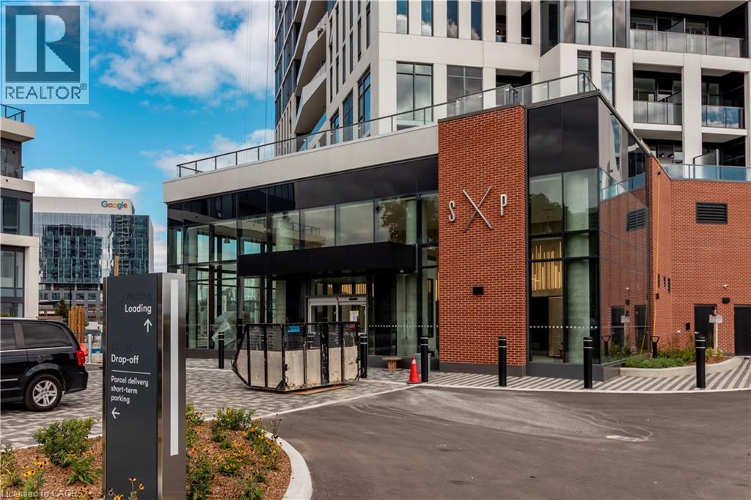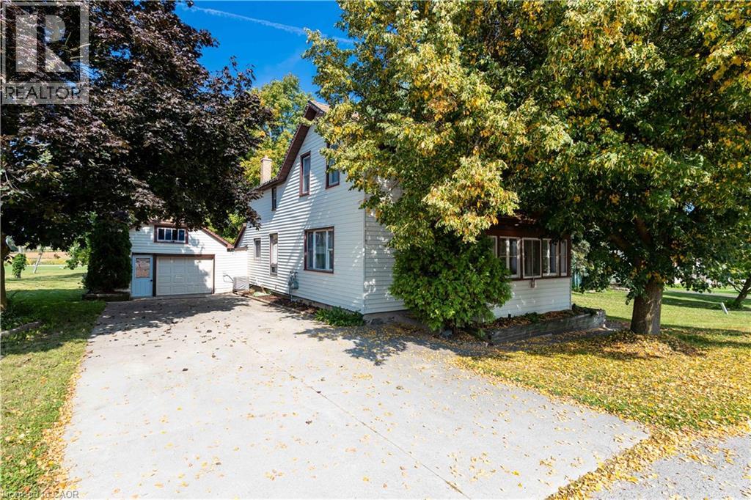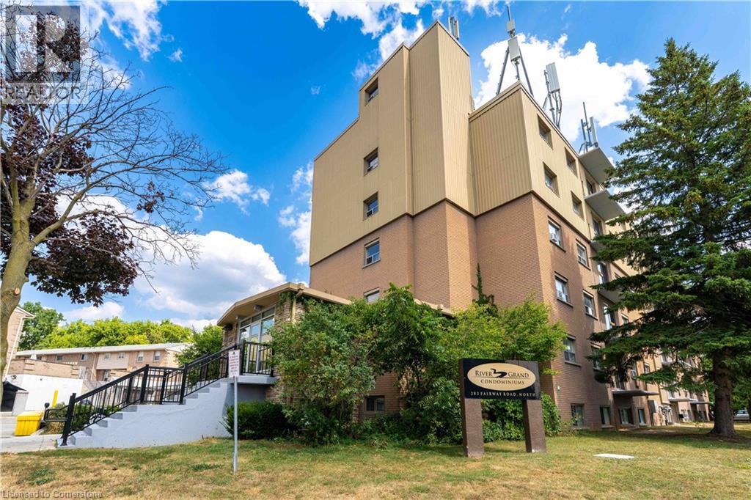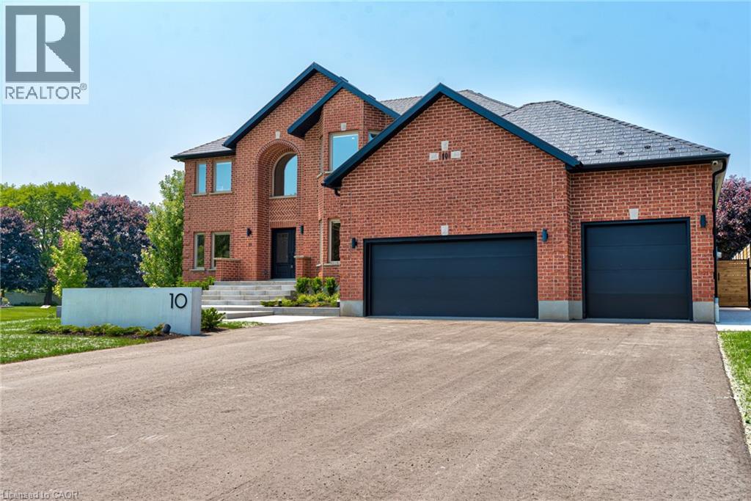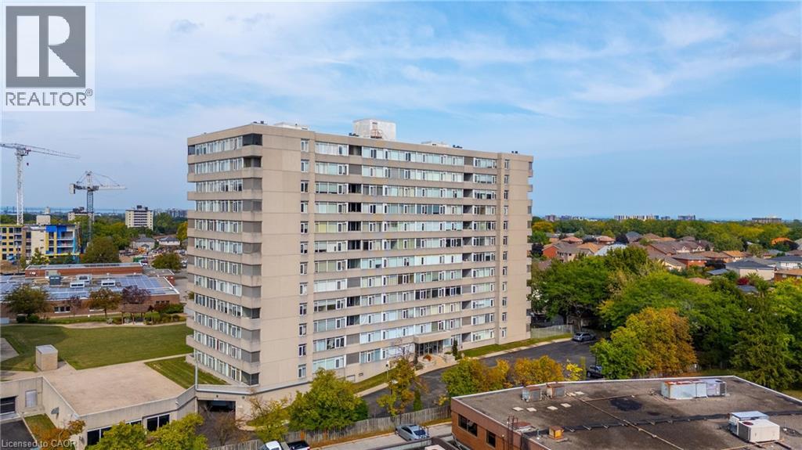2080 Beaverdale Road
Cambridge, Ontario
Set well back from the road for privacy, this beautifully updated bungalow offers an impressive blend of luxury, functionality, and space. With approximately 3,700 sq. ft. of finished living area on a lot of just under 1.4 acres, this home features an open, light-filled layout enhanced by modern finishes and newer windows throughout the main floor. The main level boasts a chef-inspired kitchen equipped with high-end Gaggenau appliances, seamlessly flowing into the dining and living areas. Step out from the kitchen to your own outdoor oasis – over $175,000 in professional landscaping has created a stunning retreat with lush gardens, multiple seating areas, and a relaxing saltwater hot tub, perfect for entertaining or quiet enjoyment. The walk-out basement offers incredible flexibility, with its own patio area and potential for rental income or a private in-law suite. Car enthusiasts and hobbyists will appreciate the double-car garage, a freshly redone driveway, and parking for up to 12 vehicles. Located just minutes from Highway 401, shopping, and easy access to Kitchener-Waterloo and Guelph, this property delivers the best of rural tranquility with urban convenience. (id:8999)
61 Radford Street
Hamilton, Ontario
Welcome to 61 Radford Street a rare 8-bedroom income property in a prime Hamilton location near McMaster University. The lower level features 5 rented bedrooms, each with egress windows, while the main floor offers 3 additional bedrooms, with strong rental demand and potential for full occupancy. Recent updates include a brand-new furnace and central air (2025), providing peace of mind for years to come. With reliable tenants, steady cash flow, and excellent proximity to transit, shopping, and amenities, this property is an ideal addition to any investment portfolio. (id:8999)
62 Golden Acres Drive
Smithville, Ontario
Spacious 1,240 sq. ft. home with attached garage, offering great comfort and functionality inside and out. Features include a bright living space, durable engineered hardwood and vinyl flooring, and plenty of storage solutions. The garage is equipped with modular shelving, a ceiling fan, a 220V digital heater, and a 60-amp breaker line for extra power needs. Outdoors, enjoy a custom stainless steel fire pit and a landscaped yard designed for year-round use, backing onto greenspace for added privacy. Added value comes with extra flooring materials, spare shingles, and additional appliances to support easy maintenance and convenience. A practical home that’s ready for everyday living. Garage and home was newly renovated in 2021, roof was replaced in 2020. (id:8999)
111 Hazel Street
Dunsford, Ontario
Welcome to your lakeside oasis at 111 Hazel Street, Kawartha Lakes! Great investment opportunity as this property has an approved short term rental licence for 2025. Don't miss this wonderful opportunity to own a charming 1920s Cape Cod style, 3 bedroom, 2 bath Fully furnished cottage overlooking Sturgeon Lake without the high taxes of being directly on the Trent Severn Waterway, but with all the views and amenities. The stylish open concept renovated main floor comes with vinyl plank flooring, and a propane fireplace that heats the cottage on those cool winter nights. It's freshly painted with new oversized windows throughout to take in the beautiful panoramic lake views. The kitchen has been renovated with stainless steel appliances with room for an island. The main floor comes with a powder room, laundry and mud room with back entrance. Upstairs there are three charming bedrooms and one renovated bath with tons of character. Walk out the main floor to an oversized porch, perfect for entertaining and taking in the most amazing sunsets. The side yard is fully fenced and has a couple out buildings to store all your lake toys, tools, and lawn mower. Newly replaced roof in fall of 2024 and a brand new holding tank with permit from City of Kawartha lakes (see attachments). Walk across the street to the public beach and dock to swim in weed free water. There is a boat launch just moments away to launch your boat for the day or lease a spot at the marina to leave in from May to October. Cruise lock free to Bobcaygeon, Fenelon Falls or Lindsay. Located in the heart of the heart of the Kawartha Lakes just 15 mins to Bobcaygeon or Lindsay, and 1.5 hours from GTA. (id:8999)
25 Wellington Street S Unit# 3703
Kitchener, Ontario
Brand new from VanMar Developments! Spacious Corner 1 bed Suite at DUO Tower C, Station Park. 572 sf interior + private balcony. Open living/dining with modern kitchen featuring quartz counters & stainless steel appliances appliances. In-suite laundry. Primary bedroom on corner of building with maximum natural light from 2 directions. Enjoy Station Parks unmatched amenities: Peloton studio, bowling, aqua spa & hot tub, SkyDeck gym & yoga deck & more. Steps to transit, Google & Innovation District. (id:8999)
4 Clear Valley Lane
Mount Hope, Ontario
Newly built townhome by award winning builder Sonoma Homes offers exceptional, most cost effective, price per square foot value in the Hamilton and surrounding area. Located in the heart of Mount Hope where ease of accessibility and convenience to nearby amenities such as major roads, highways, shopping, schools, and parks are mere minutes away. This peaceful and serene everyday living. Build with superior materials that include Brick, stone, stucco exterior and 30 year roof shingles, the quality continues & flows right into the home. There you will find, a spacious living area of over 2,000sq ft with beautiful contemporary kitchen cabinet, quartz counter tops, 4 bedrooms, 3 bathrooms which includes a wonderful primary retreat, a generous flex space, oak stairs and a step out balcony. Purchasing this home is even more enticing with the superior sound barrier wall, separating from the neighbors. A rarity in the home building industry! This model home is move in ready and can accommodate a flexible closing date. You don't want to miss this opportunity to own in phase one! (id:8999)
25 Wellington Street S Unit# 2906
Kitchener, Ontario
Brand new from VanMar Developments! Spacious Corner 1 bed Suite at DUO Tower C, Station Park. 572 sf interior + private balcony. Open living/dining with modern kitchen featuring quartz counters & stainless steel appliances appliances. In-suite laundry. Primary bedroom on corner of building with maximum natural light from 2 directions. In-suite laundry. Enjoy Station Parks unmatched amenities: Peloton studio, bowling, aqua spa & hot tub, SkyDeck gym & yoga deck & more. Steps to transit, Google & Innovation District. (id:8999)
84 Absalom Street
Mildmay, Ontario
Welcome to this charming 3-bedroom, 2-bathroom century home in the heart of Mildmay, a warm and welcoming community known for its small-town charm. Set on an oversized lot, this home offers a unique blend of character and modern updates. The main floor features a bright living room and dining room, a freshly updated kitchen including the ceiling (2025), and a convenient main floor laundry room with brand-new washer and dryer (2024). The enclosed front sunroom provides a cozy spot to relax, while fresh paint throughout the living spaces gives the home a clean, move-in-ready feel. Upstairs, you’ll find three inviting bedrooms, including one with a custom hand-painted mural, and a refreshed bathroom. This home has been extensively updated with all new electrical wiring and panel (2024) including upgraded 100-amp service and a dedicated 220V outlet in the garage a perfect set up for a welder, plumbing updates with two new toilets, all new lighting, an insulated garage door with opener, a Ecobee thermostat (2025), and freshly cleaned and sanitized furnace and ductwork. Outside, the oversized lot provides plenty of space for gardening, play, or future projects. An invisible dog fence is already in place, making the yard safe and convenient for pets. This is a fantastic opportunity to own a well-cared-for home full of updates, charm, and space—all in a friendly, established community. Book your showing today and come see everything this home has to offer! (id:8999)
3 Maplehurst Ridge
Dundas, Ontario
Set on a spectacular 185-foot deep lot, this all-brick 4-bedroom, 3-bathroom family home combines timeless design with an unbeatable Dundas location. Nestled in the quiet Pleasant Valley neighbourhood—close to conservation trails, parks, and top-rated schools—it offers the perfect blend of serenity and privacy with no backyard neighbours. A stone walkway and charming front patio create wonderful curb appeal and a secluded spot for your morning coffee. Inside, pristine hardwood and ceramic tile floors flow seamlessly through the main and second levels. A bright, vaulted-ceiling living room opens to a separate dining room overlooking the private backyard oasis. The exceptional eat-in kitchen is a chef’s delight, featuring double wall ovens, a gas cooktop, stone counters, stainless-steel appliances, abundant cabinetry, and an L-shaped island breakfast bar. Step through sliding glass doors to the multi-tiered deck with a gas BBQ hook-up. The main floor also offers a cozy family room with a wood fireplace, a powder room, and a convenient laundry/mudroom with side entrance and inside access to the garage. Upstairs, the primary suite welcomes you with double-door entry, a walk-in closet, and a spa-inspired 4-piece ensuite with jetted tub and separate shower. Three additional well-appointed bedrooms share another 4-piece bath. The finished basement expands your living space with a large L-shaped recreation room anchored by a gas fireplace and custom bookcases, plus an office, cold room, and walk-out to the backyard. Entertain or unwind in the beautifully landscaped, fully fenced yard, complete with a dry-bar cabana, pool shed, and sparkling kidney-shaped saltwater pool. Plus, take advantage of having direct backyard access from Broad Oak Crt with mere steps to conservation trails. This is a rare opportunity to own a private retreat in one of Dundas’s most desirable settings. (id:8999)
283 Fairway Road N Unit# 101
Kitchener, Ontario
HEAT, HYDRO & WATER INCLUDED UTILITIES in condo fee! One of the rare perks of this spacious 2-bedroom, 1 bathroom, condo unit, a benefit that keeps monthly costs predictable and offers true peace of mind. Welcome to 283 Fairway Road, where exceptional value meets comfort and convenience. Inside you’ll find a bright updated bathroom, wide plank laminate flooring throughout, and farmhouse modern lighting fixtures that add both style and warmth. The carpet free layout offers a fresh feel with easy maintenance. The functional floor plan provides generous storage and a private balcony that is perfect for enjoying your morning coffee or unwinding in the evening. Ideally located, just minutes from Fairview Park Mall, this home provides quick access to shopping, dining, entertainment, and major highways. There are also kilometers of trails and pathways just outside the building. It is an excellent choice for first time buyers, downsizers or investors looking for a move in ready property with unbeatable value. (Note: Some photos have virtual staging for reference.) (id:8999)
10 Eldale Road
Elmira, Ontario
COUNTRY LUXURY! Welcome to 10 Eldale Road, a home abundantly offering 7 Beds, 6 Baths, 3 Kitchens, 15 Car Parking & a 1788 sqft All-Season Outbuilding. Located on a quiet dead-end street 3 mins from charming Downtown Elmira, as you approach the property you will be impressed by the all-brick construction, new metal roof (2023), new garage doors (2024), new eaves and soffits (2023), and significant recent investment into hardscaping and landscaping (2024 Earthscape). Heading inside, the home lavishly offers 5600+ sqft of finished living space, including a 2 bed in-law suite complete with separate laundry. The property's main level provides a sense of calm with 9' ceilings, bright newer windows (2016), a home office, and great room with soaring 18' ceilings and fireplace. The timeless chef's kitchen features solid wood cabinetry and a 10' island. Heading up the stunning central staircase you will find 4 additional good-sized bedrooms, two featuring their own ensuite baths in addition to a third 4-pc bath. The West-facing spacious primary bedroom offers views of peaceful fields and sunsets. Outside, the property's fully fenced 0.54 Acre lot deserves its own mention, featuring extensive interlock hardscaping, gas lines for firepit and BBQ, a 2-storey auxiliary building with 3 garage doors, hydro, plumbing and natural gas heating, and a refreshing 17 EX Aqua Sport Swim Spa (2024 Waterscape Hot Tubs & Pools). Additional features of this home include a 24kW full home generator (2024), owned tankless water heater (2023), new AC and furnace (2022), new water softener, iron filter, pressure tank, waterlines and sump pump (2023), Lutron Smart Lights (2024), Zero Gravity blinds (2024), security cameras & intercom (2023 JR Security), upgraded insulation (2023), and fresh paint throughout (2024). Finally, this location cannot be beat: a leisurely 5 min walk to Elmira Golf Club, a great school district, and a short drive to all amenities. Don’t miss the virtual tour & video! (id:8999)
40 Harrisford Street Unit# 1103
Hamilton, Ontario
Welcome to this beautifully renovated lower penthouse at 40 Harrisford Street, offering two spacious bedrooms and two full bathrooms. Featuring high-end finishes throughout, including elegant crown moldings, this unit has been meticulously updated to blend style and comfort. The warm and inviting living area is highlighted by a fully operational wood-burning fireplace, perfect for cozy evenings at home. With one owned underground parking spot and a second rented space, parking is never a concern. Residents of this well-maintained building enjoy a host of exceptional amenities, including an indoor pool, fitness centre, woodworking shop, games room, outdoor common areas, and an indoor car wash and vacuum bay. This condo combines luxurious living with incredible convenience, creating a truly special place to call home. (id:8999)

