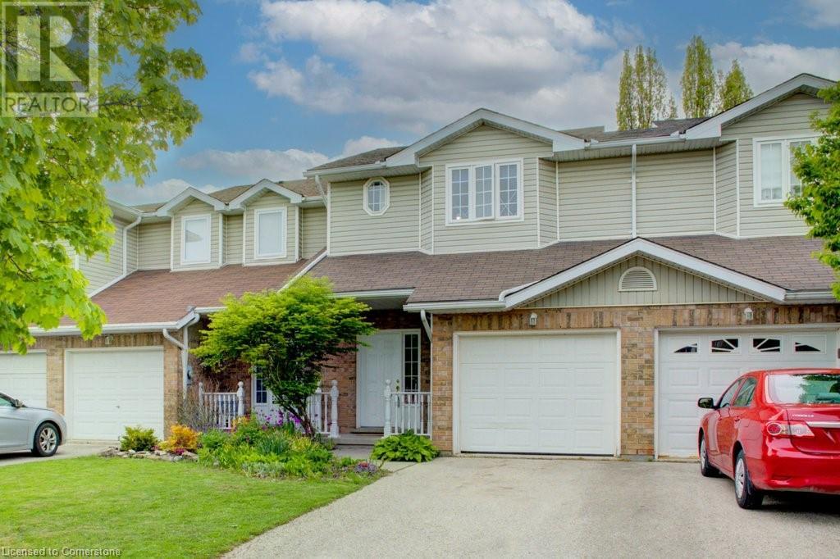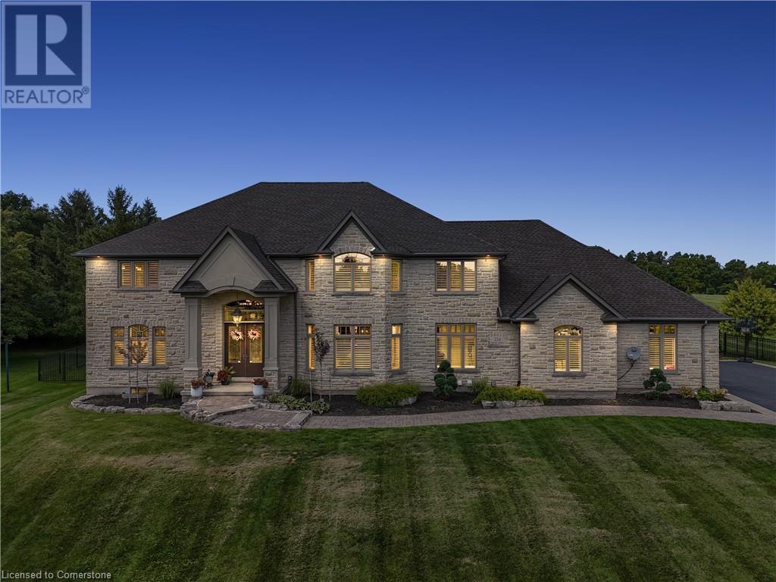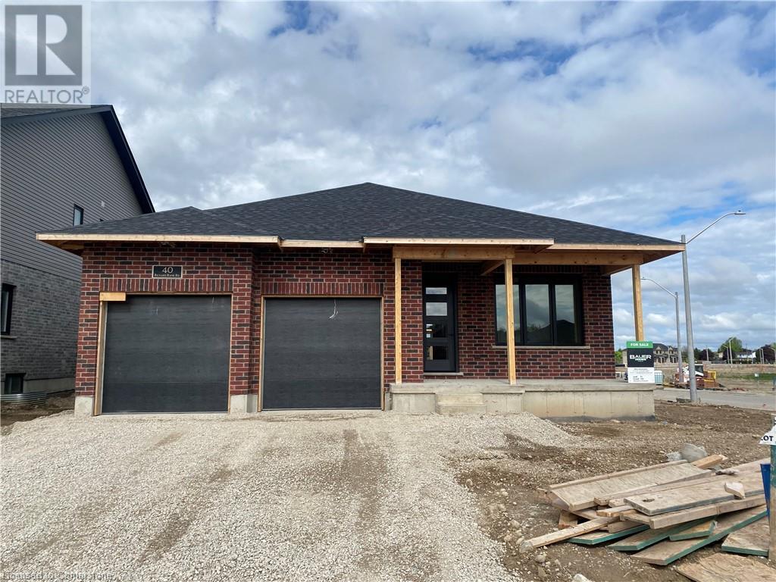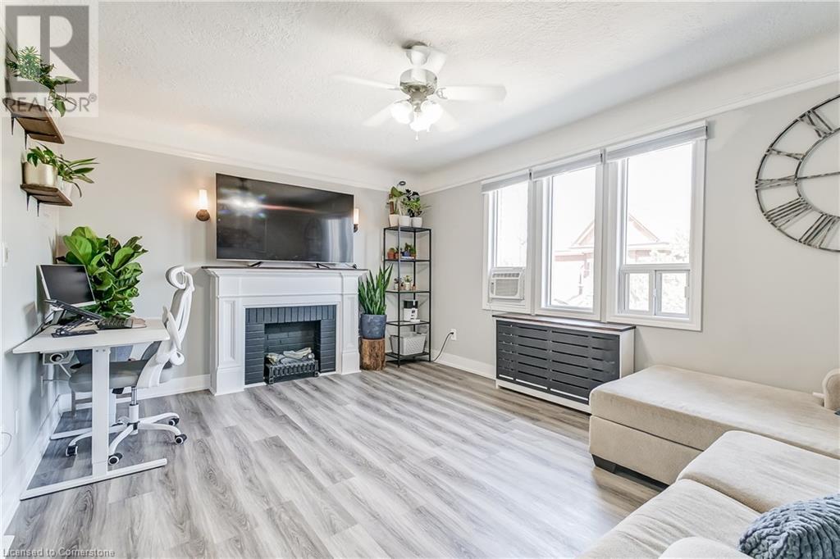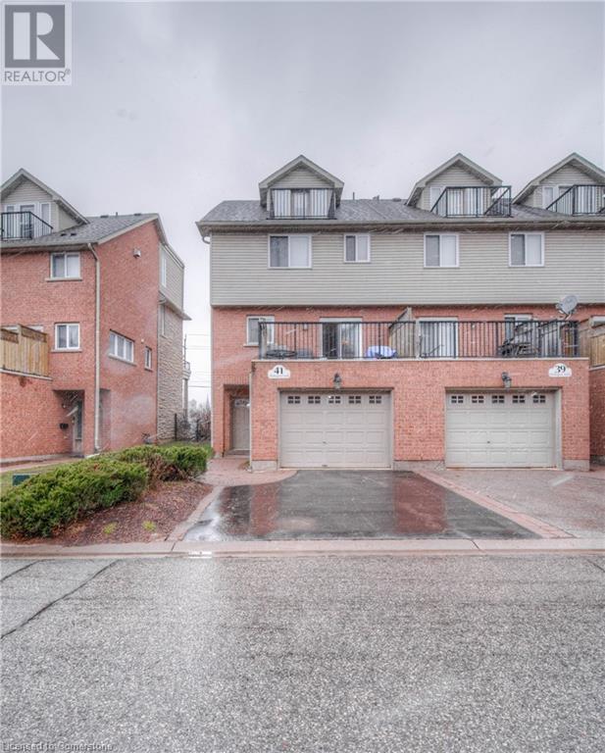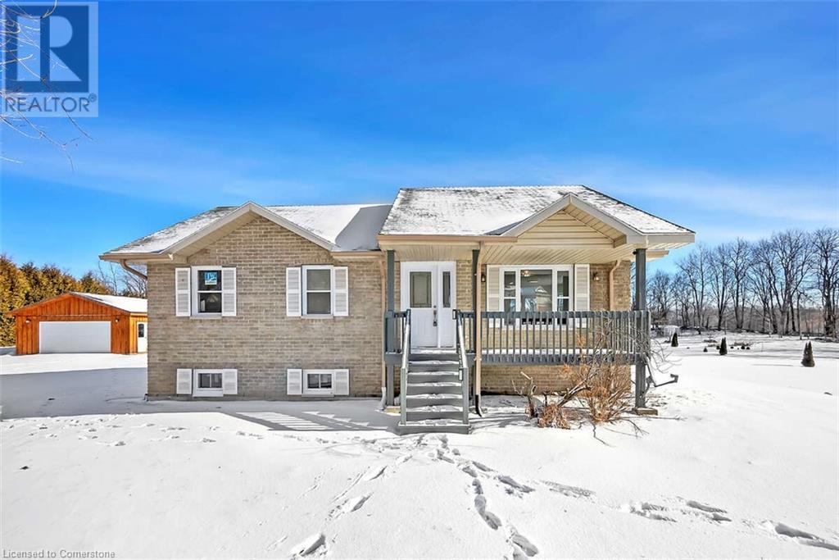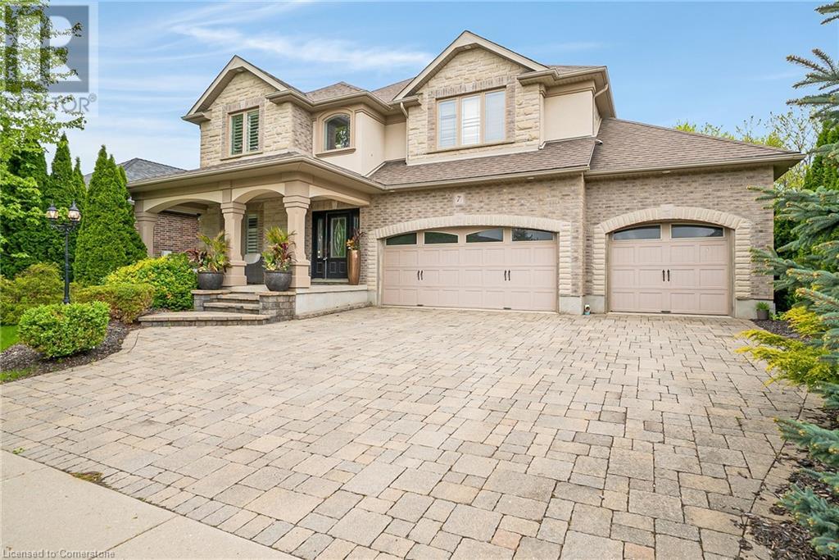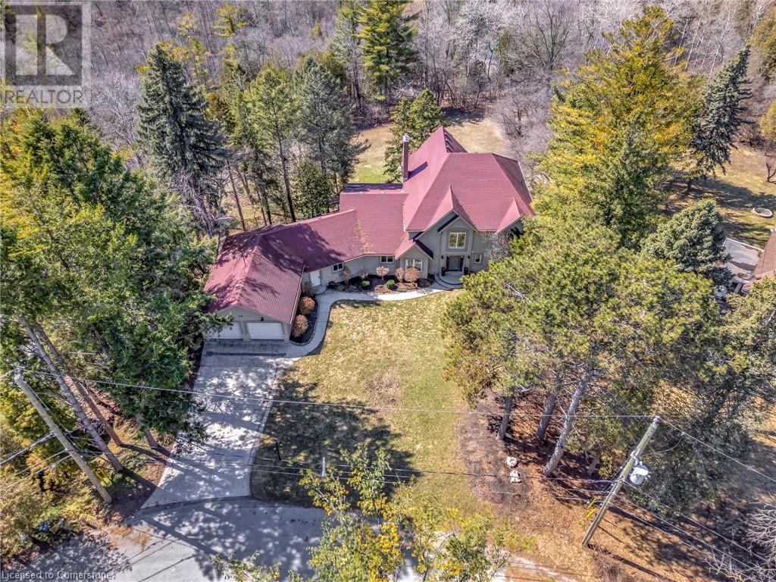28 Patrick Boulevard
Elora, Ontario
Lovely Elora! A charming and quaint small town with terrific dining, breweries, distilleries, cozy cafes, friendly pubs, shopping, markets, festivals, parks, walking trails, and more! What an amazing place for first time buyers to call home. Especially in this affordable 3 bedroom, 2 bathroom, townhome with fully finished basement and one car garage. Located on a quiet Boulevard just minutes from downtown Elora, the home features an open concept kitchen/living room and private rear deck. Don't miss your chance to live in beautiful Elora - just a short 30 minute commute from Kitchener, Waterloo, and Guelph. (id:8999)
3 Bedroom
2 Bathroom
1,379 ft2
226 Shade Street
New Hamburg, Ontario
Welcome to 226 Shade Steet, an extraordinary home set on a sprawling 1.5-acre lot in the picturesque town of New Hamburg. This stunning property provides a tranquil and spacious escape, located just 10 minutes from Kitchener and a short distance from downtown New Hamburg. Stepping inside, the great room welcomes you with soaring ceilings, a cozy double-sided fireplace, and abundant natural light streaming through expansive windows, all overlooking the private backyard oasis. The open-concept main floor also includes a chefs kitchen with a walk-in pantry, a breakfast nook, a formal dining area, a laundry room, and a dedicated office space for added convenience. Upstairs, the luxurious primary suite features dual walk-in closets, a spa-like ensuite, and a private balcony with picturesque views of the tranquil backyard. The second floor also boasts three additional bedrooms, each with its own walk-in closet and ensuite bathroom. Recently finished in 2023, the fully finished basement offers a separate entrance and is a versatile space perfect for multi-generational living or an in-law/nanny suite. It includes a second kitchen, a 4-piece bathroom, two bedrooms, a spacious living room, a billiards area, and a flexible bonus room, currently set up as a home gym. Outside, the backyard features a fiberglass pool, a hot tub, and a heated pool house with a wet bar, lounge, and a 2-piece bathroom. With multiple seating areas to choose from, this space is perfect for both relaxation and hosting a party or dinner, making it easy to entertain guests in style. 226 Shade Street is the perfect blend of modern luxury, comfort, and ample space, offering a peaceful haven with easy access to New Hamburg, Kitchener, and Waterloo. (id:8999)
6 Bedroom
6 Bathroom
6,929 ft2
40 Richard Rank Road
Elmira, Ontario
If you're looking for a quality-built bungalow in a quiet area come take a look at this 1625 sq.ft. bungalow offering a double garage with stairs to the basement. The main floor is carpet free with hardwood floors and ceramics. Lots of natural light from the oversized Strassburger windows. Lovely white kitchen with island, undermount lighting and quartz countertop. Walkin pantry. Large dining area (14' long) allows you to comfortably entertain family and friends. It's open to the great room which easily accommodates your furniture and allows good viewing to a wall mounted TV over the fireplace. The sliding door from this area opens to a large, covered patio which you can enjoy all summer. The primary bedroom is spacious and easily allows for king size furniture. There's a walk in closet and a 4 pc. ensuite bath with double sinks and a large, tiled shower. The spare bedroom is situated right next to the main bathroom with a custom vanity, undermount sink & quartz countertop. The main floor laundry/mudroom has access to the garage and has a double closet. (id:8999)
2 Bedroom
2 Bathroom
1,625 ft2
155 Oak Park Drive
Waterloo, Ontario
Consider this Executive Freehold Townhome at 155 Oak Park Drive, in Waterloo’s Exclusive Carriage Crossing neighbourhood. This impressive home offers 3+1 bedrooms, 3.5 bathrooms, over 3300sqft of finished living space and a 2-car garage! A south side end unit backing onto RIM Park, truly a rare find in this beautiful community. Interior features include stunning custom kitchen (fully updated in 2022), fully finished basement (2022), soaring ceilings, gas fireplace, transom windows, California shutters, generous primary suite with two closets and a spacious en suite. Exterior has been professionally landscaped in the front and back. The back yard oasis with no back yard neighbours presents a peaceful space to enjoy full sun if you’d like, or chill in the shade under the covered patio. You’ll also love spending time relaxing in the hot tub in the evening under the stars. Tastefully decorated in a neutral colour palette. Must be seen in person to fully appreciate the quality of this home. Will you say yes to this address? Click on the Multi-Media Link for Further Details, Loads of Photos and Video. (id:8999)
4 Bedroom
4 Bathroom
3,357 ft2
576 Grey Street
Brantford, Ontario
Charming Brick Townhouse | 2+1 Beds | 2 Baths | Great Location! Welcome to this bright and spacious raised bungalow in a sought-after neighborhood! The main floor boasts an open-concept living/dining area with a cozy gas fireplace and patio doors leading to a private deck and beautiful backyard—perfect for relaxing or entertaining. Enjoy a full 4-piece bath and a pantry that can easily be converted back into a laundry closet. Plus, inside access from the garage for added convenience! Downstairs, you’ll find a large rec room, an additional bedroom, a 3-piece bath, and a generous bonus room—ideal for a home office, gym, or storage. In-law suite or rental potential with a separate apartment setup in the basement. Close to schools, community centre, shopping, and minutes to Highway 401—this home checks all the boxes! Don’t miss out on this versatile and well-located gem! (id:8999)
3 Bedroom
2 Bathroom
1,885 ft2
6 Vineland Avenue Unit# 22
Hamilton, Ontario
Perfect for Downsizers, First-Time Buyers and rental opportunity! Welcome to 6 Vineland – Downtown Hamilton Living Done Perfectly! This is the one you've been waiting for! Located in Hamilton’s most vibrant and walkable neighbourhood, 6 Vineland offers the perfect blend of style, comfort, and convenience for first-time buyers ready to start building equity and living the urban lifestyle. This fully renovated, SUN DRENCHED move-in-ready condo checks every box! In-suite laundry with a washer/dryer combo (2022), luxurious six-jet jacuzzi tub – perfect for relaxing after a long day, freshly painted, new flooring (hardwood, tile, and vinyl plank), updated stainless steel appliances, tons of storage and closet space, large windows and ceiling fans keep the space airy and bright. Want your own private outdoor deck (updated 2025) for entertaining or unwinding, you got it! New front door (2025) + new building roof (2022) = peace of mind, and the list goes on.... The building is professionally maintained with beautiful landscaping, flower beds, and a welcoming community vibe. Plus, condo fees include water & heat – making budgeting simple and affordable. Within walking we have, Gage Park, local cafes, grocery stores, public transit (future LRT!), and Hamilton’s best trails and parks, walk or bike everywhere – no car, no problem! One pet of any size is allowed! You’ll love coming home to this charming, affordable space that’s perfect for getting your foot in the market without compromising on location or lifestyle. Start your homeownership journey at 6 Vineland – book your showing today before it’s gone! (id:8999)
1 Bedroom
1 Bathroom
486 ft2
41 Wellington
Cambridge, Ontario
Spacious corner unit modern Townhouse condo with 2 bedrooms, 2 ensuite bathrooms plus finished 15' x 13' loft. Over 1,650 finished square feet. Great downtown location across from the main bus terminal. Walking distance to the University of Waterloo School of Architecture, main public library, City Hall and the walking trails of the Grand River. Gas fireplace in the family room, sliding door to private deck from the kitchen. Enjoy your BBQ on the deck! Single car garage with garage door opener, wide outside parking and inside entry to the house. Appliances are included. This home needs TLC and priced to sell AS IS. Original carpets has been removed and new vanities in the bathrooms. Buyer has the opportunity to choose and install new flooring preference. Perfect for first time buyer, investor or flipper. Available for immediate possession! (id:8999)
2 Bedroom
3 Bathroom
1,650 ft2
190 Courtland Avenue E
Kitchener, Ontario
Welcome to 190 Courtland Road East Kitchener, ON! Calling all First time homebuyers and Investors! Thinking to get in the market or looking for a diamond in rough? Your next projects awaits. Sold as is, offering endless potential for those with vision and creativity.Perfect for first time home buyers, investors, flippers, or buyers eager to customize their first home. A detached home featuring 4 bedrooms and 2 baths. Located in the most desirable city of Kitchener closer to everything. While it may need some TLC, the bones are there offering a great foundation for renovation and future appreciation. What are you waiting for, book a showing now with your Realtor! (id:8999)
4 Bedroom
2 Bathroom
1,288 ft2
289 Wesley Boulevard
Cambridge, Ontario
MODERN ELEGANCE IN EAST GALT. Tucked into a quiet stretch of family-friendly Wesley Boulevard and just steps from Green Gate Park, this immaculate home is where style meets substance. With over 3,200 sq. ft. of beautifully finished living space, 3 bedrooms, and 3.5 bathrooms, this residence effortlessly combines modern function with refined design. From the moment you step inside, you're greeted by soaring ceilings and sunlit rooms wrapped in neutral, calming tones. The open-concept layout creates seamless flow from the stylish living room—with its dramatic two-storey windows and stunning stone fireplace—to the sleek, custom kitchen. Here, warm wood-grain cabinetry is paired with stone countertops, a waterfall island, and high-end appliances including a gas stove. Upgraded with an 8-ft Magic Window patio door (complete with integrated screen and solar shade, plus a lifetime warranty), the dining area extends effortlessly onto the upper deck—ideal for hosting summer evenings or simply relaxing above the backyard. The open-rise staircase is a contemporary architectural highlight, guiding you upstairs to 3 generously sized bedrooms, including a serene primary retreat with a walk-in closet and a luxurious ensuite. Heated floors and a towel warmer make mornings extra cozy, while the free-standing tub invites you to unwind in style. The basement adds incredible flexibility, featuring a bright rec room with a fireplace, a studio/bedroom – perfect for a future 4th bedroom, office space, a 4-pc bathroom, and storage. Large windows offer garden views and fill the lower level with natural light. Outside, the fully fenced yard is beautifully landscaped with lounging areas and a patio ready for summer barbecues. Just a 4-minute drive to Highway 8, every amenity possible, and only 14 minutes to Valens Lake, this is the perfect blend of peaceful living and everyday convenience. Welcome home to 289 Wesley Blvd—where every detail has been thoughtfully curated. (id:8999)
4 Bedroom
4 Bathroom
3,239 ft2
123 Livingwood Crescent
Madoc, Ontario
For more info on this property, please click the Brochure button. Welcome to 123 Livingwood Crescent, ON – a stunning, fully renovated bungalow nestled on an expansive 1.98-acre lot in a highly sought-after neighborhood. Built in 2005, this home offers the perfect blend of modern upgrades, privacy, and convenience. Step inside to discover a bright, sun-filled interior featuring three spacious bedrooms and two full bathrooms. Thoughtfully updated by licensed professionals with permits, this home offers both style and peace of mind. The modern wet bar and luxurious hot tub provide the ultimate setting for relaxation and entertaining. The kitchen boasts brand-new appliances, sleek finishes, and ample counter space, making it a dream for any home chef. The open-concept living and dining areas are designed for both comfort and functionality, with plenty of natural light pouring in through large windows. Outside, the oversized lot provides endless possibilities, whether you envision a serene retreat, an outdoor entertainment space, or room for expansion. A spacious two-car garage and dual driveways offer ample parking for family and guests. Central air conditioning, and recent high-quality renovations, this move-in-ready home is a rare find. Enjoy the best of both worlds - a private, nature-filled setting with easy access to urban amenities. Don't miss this exceptional opportunity! (id:8999)
3 Bedroom
2 Bathroom
1,806 ft2
7 Jacob Gingrich Drive
Kitchener, Ontario
Nestled in the heart of Deer Ridge Estates, this exceptional home offers the perfect blend of luxury, function, and privacy. Set on a beautifully landscaped lot with mature trees, a saltwater pool, and a hot tub, it’s your personal oasis. Inside, the main level features hand-laid white oak hardwood flooring, plaster mouldings, and coffered ceilings. The gourmet kitchen is a chef’s dream with quartz countertops, Fisher & Paykel panel fridge and beverage drawers, Miele panel dishwasher, Wolf gas cooktop, double Wolf ovens, and custom CHERVIN cabinetry. Thoughtful additions include dual spice pull-outs, butcher block knife drawers, built-in recycling and garbage stations, and a built-in banquette for casual dining. A handcrafted white oak staircase with black iron railing leads to the upper level, where you’ll find four spacious bedrooms with white oak hardwood flooring, including a large primary suite with walk-in closet and ensuite. A conveniently located laundry room completes the upper floor. The fully finished basement is designed for entertaining and multi-generational living, with engineered waterproof flooring, a nanny/in-law suite, heated bathroom floor, private gym, large rec room with custom walnut media wall, cold cellar, and extra storage. Additional highlights: Main floor home office Three-car garage Saltwater pool and hot tub Private, landscaped backyard Heated basement bathroom flooring Durable engineered basement flooring This one-of-a-kind residence offers timeless elegance and modern luxury in one of the region’s most desirable neighborhoods. (id:8999)
5 Bedroom
4 Bathroom
4,719 ft2
46 Grand Hill Drive
Kitchener, Ontario
KITCHENER'S BEST KEPT SECRET, Grand Hill Village. Nestled in this picturesque enclave of homes, discover this hidden gem! 5 beds, 4 baths – 18 ACRES OF COMMUNITY-OWNED NATURE & FORESTED TRAILS, Embark on a fabulous journey featuring tennis/pickleball courts, a spring-fed swimming pond w/private beach and year round walking trails. Re-built in 2012 on a GORGEOUS 0.51 ACRE LOT this residence exudes sophistication & charm. Featuring three levels of impeccably designed living space, boasting grand two-storey windows, vaulted ceilings, gleaming hardwood floors, main floor master with 5pc ensuite, multiple sunrooms and triple tiered decks including the fully covered Swedish style hot-tub from which to enjoy the surrounding landscape & mother nature such as numerous deer, wild turkey and many other bird & wild life that regularly parade themselves amongst this vast oasis. The sleek and modern kitchen is worth highlighting w/granite counters, high end appliances such as Sub-Zero, Wolf & Bosch brands as are the dining and living rooms with two sided-fireplace with floor to ceiling stone mantle and the fully finished walk-out in-law suite w/gas fireplace, exercise area, 2 bedrooms & 3pc bath as well as cold cellar & plenty of storage. Majestic views can be enjoyed year round from this one of a kind property that really is like being country in the city while having all the enjoyment of being only minutes from the 401 & Hwy 8, as well as award winning restaurants, shops and world class golf courses (Deer Ridge Golf Club, River Edge Golf Club), this residence promises an unparalleled lifestyle. Don't miss the chance to claim this rare property – anticipate the extraordinary, embrace the unexpected at Grand Hill Village. Your gateway to an idyllic lifestyle awaits. Definitely an opportunity not to pass up on this rare property. (id:8999)
5 Bedroom
4 Bathroom
4,879 ft2

