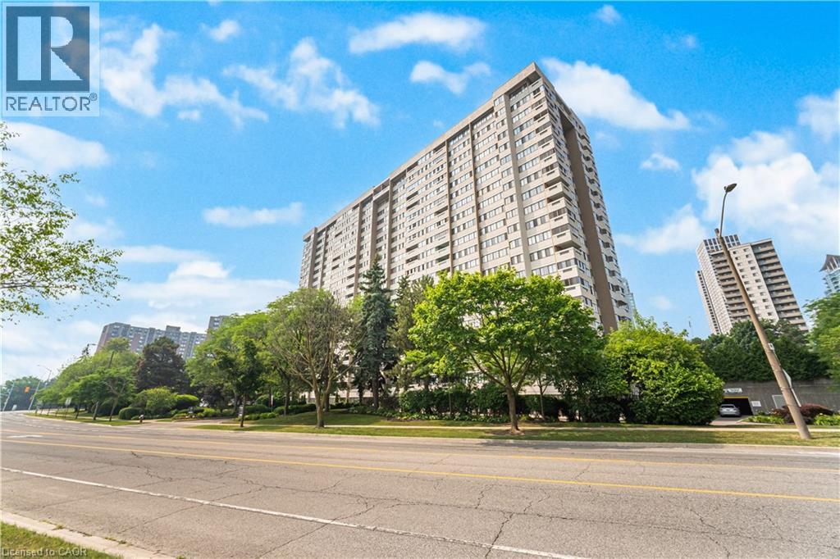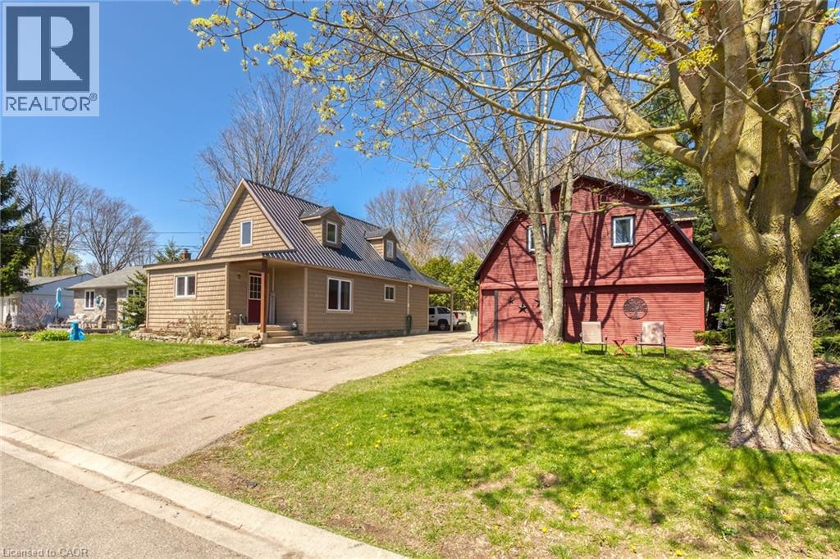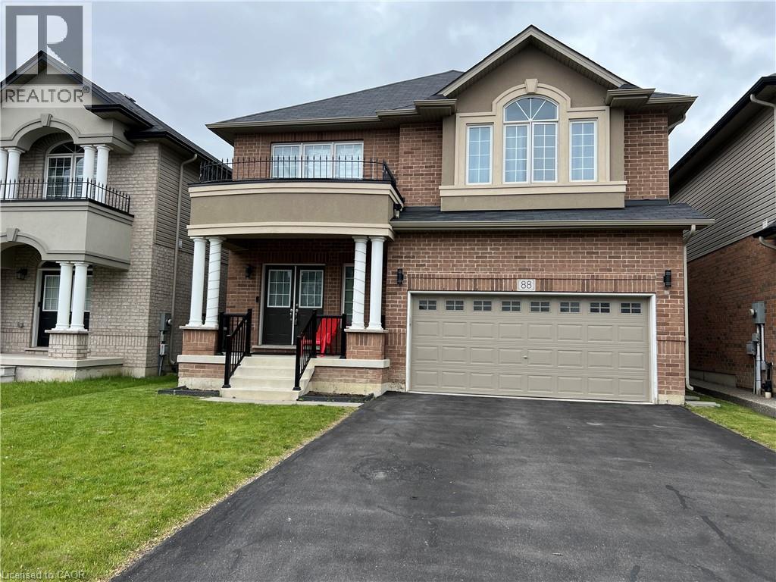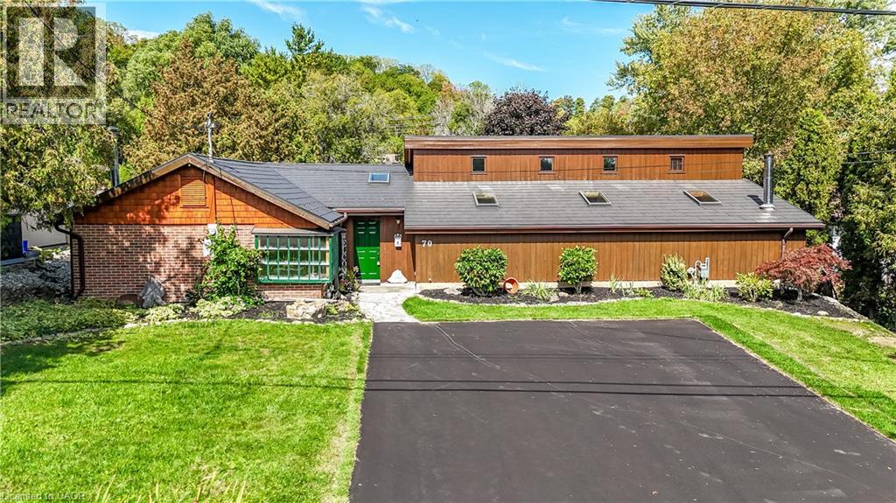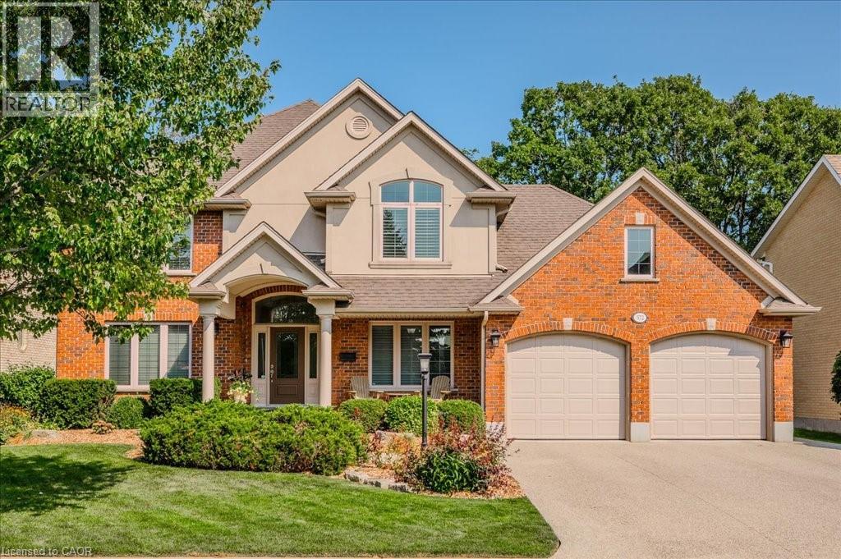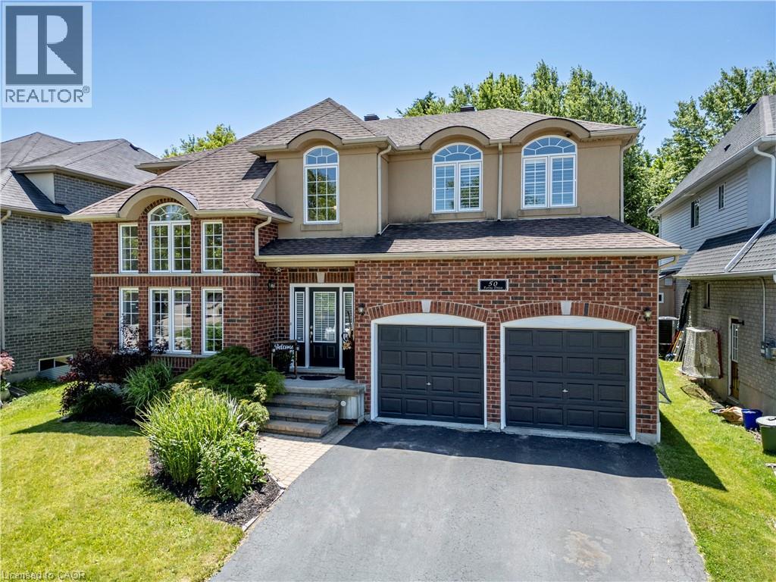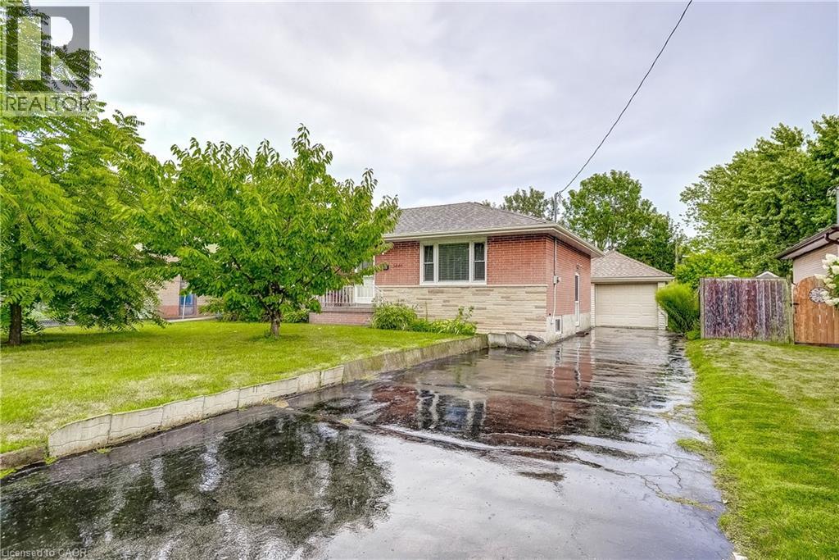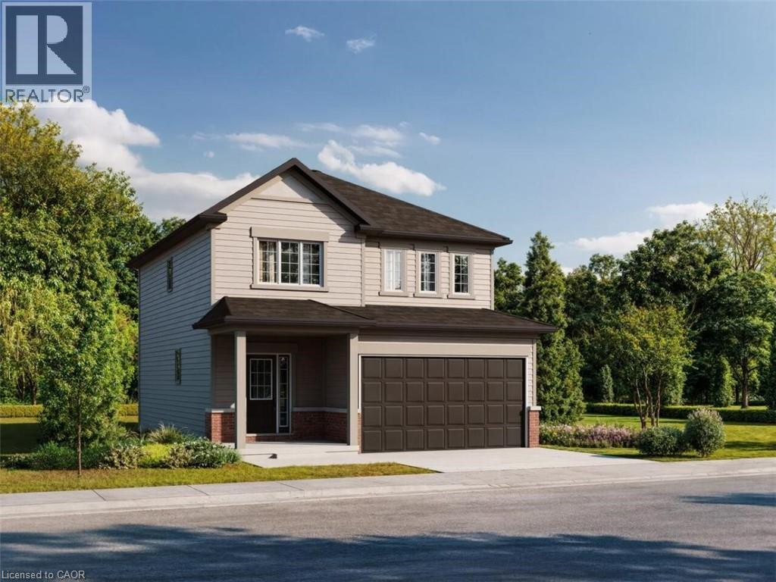1580 Mississauga Valley Boulevard Unit# 1901
Mississauga, Ontario
Unit 19, 1580 Mississauga Valley Blvd. This big, bright, corner unit features over 1300 SQFT of living space. With 3 bedrooms and 2 full bathrooms, this unit has everything for the modern urban Buyer. The unit has a private office space to make work/life an easy transition. The floor plan allows for a casual breakfast area, formal dining room and spacious living room. All the bedrooms have enough space for a queen sized bed. This carpet free residence also has the added convenience of an insuite laundry. Moderate condo fees cover most of your costs including, heat, hydro, AC, water, bell fibre, parking and locker. Perfect for families or professionals, this home is located minutes from Square One Shopping Centre, the upcoming Hurontario LRT, Highway 403, and Pearson International Airport. Enjoy the best of urban living with nearby parks, schools, and community amenities right at your doorstep. Planned building upgrades include window replacement, elevator replacement, generator replacement, fan coil replacement and refurbishment of the large balcony. Don’t miss this opportunity to own a spacious condo in one of Mississauga’s most convenient and connected neighbourhoods. (id:8999)
109 Mcnab Street E
Port Dover, Ontario
Ideally located, Prime Port Dover 2 bedroom, 1 bathroom home on sought after McNab Street. Showcasing extensively updated 2 bedroom 1.5 storey home and detached garage with totally separate, fully finished loft with vaulted ceilings & gorgeous wood accents throughout. Great curb appeal with vinyl sided exterior, paved driveway, steel roof, back covered porch / carport, & landscaping. The flowing interior layout of the home features vaulted ceilings throughout with pine T&G accents, oak kitchen cabinetry, gorgeous living room, desired Mf bedroom, 4 pc Mf bathroom & laundry room. The upper level includes large second “loft style” bedroom. Upgrades in 2014 include majority of plumbing, electrical, flooring, fixtures, bathrooms, siding, roof, & more. Incredible location close to popular downtown Port Dover amenities, shopping, beach, marinas, parks, & schools. Ideal Investment for the first time Buyer, young family, or those looking to downsize. Beautifully updated & Attractively priced. The Perfect Port Dover Package! (id:8999)
88 Bellroyal Crescent
Stoney Creek, Ontario
Stunning 4-Bedroom Detached Home with Modern Amenities on a Big Size Lot For Sale. Discover the perfect blend of comfort and elegance in this beautiful, Detached house, less than 6 years old, situated on a generous 42'X 140' Feet lot. This home boasts over 2900+ sq ft of living space, including 4 spacious bedrooms, a loft, one Office/library, 3.5 bathrooms, and a versatile Oversize loft 14'X 11' Elegant Interior: The main floor features gleaming hardwood flooring and an oak staircase. Gourmet Kitchen: Upgraded with granite countertops, a center island, and beautiful cabinetry, this kitchen is a chef’s dream. A stainless steel fridge, stove, OTH microwave, and dishwasher are included. All Electrical light fixtures, window coverings, and Washer and dryer are included in the price. Convenient Layout: The main level includes a bedroom, perfect for guests or a home office, along with a spacious family room and a main floor laundry room. Luxurious Master Suite: The master bedroom features a walk-in closet and a 4-piece ensuite bathroom, offering a private retreat. There are four bedrooms, two of which have ensuite bathrooms; the other two have jack-and-jill bathrooms—a total of 3.5 Bathrooms. Ample Space: Huge unfinished basement with a Legal Separate Entrance to provide plenty of room for your family’s future needs or to serve as income potential. Outdoor Living: Enjoy a vast backyard with a shed, perfect for outdoor activities and storage. Double car garage inside entry from garage with front yard driveway parking of 4 cars, and no sidewalk. Proximity to schools, parks, shopping, transit, and GO station. (id:8999)
70 Home Street
Dundas, Ontario
Unmatched location meets entertainer’s dream. Set on a rare ½-acre lot on a quiet rural dead end street, this unique home offers stunning Niagara Escarpment views, Bruce Trail access to Waterdown, and quick connections to highways and Aldershot GO (7km). Inside, the great room steals the show—19’ vaulted cedar ceilings, skylights, exposed brick, and an indoor waterfall/pond with whimsical model train track. Built-in sound and 200-amp service make it perfect for hosting unforgettable events. The vaulted pine-ceiling kitchen features granite counters, gas cooktop, walk-in pantry, and sightlines to the dining and living rooms—ideal for entertaining. The indoor hot tub and island bar invite post-dinner relaxation. Main-floor primary bedroom with a tub provides a private escape. Upstairs, 2 bedrooms, second full bath, and direct garden access offer a quiet guest retreat. Practical updates: 2017 metal roof, 2019 gas furnace, A/C, power-vented water heater, and radiant stone-floor heating. The insulated 20’x20’ garage/workshop with double door connects to a versatile lower level. Outside, mature trees, raised beds, and tranquil water features set the tone for al fresco living. A rare find blending lifestyle, location, and layout. (id:8999)
572 Falconridge Crescent
Kitchener, Ontario
Rare opportunity to own a custom-built home, sitting on a 70-foot wide premium lot and backing onto 120 acre Kiwanis Park greenspace. Designed with both function and elegance, it features a soaring two-storey foyer, rich hardwood, and Chervin custom cabinetry throughout the kitchen, living room, bathrooms, laundry, and wet bar in the basement. The thoughtful layout offers four spacious bedrooms upstairs including a primary suite with walk-in closet and ensuite. The professionally finished basement has potential for an in-law setup. Outdoor living includes a covered porch off the kitchen (gas hook-up for BBQ), patio access from the laundry, and a private backyard with no rear neighbours, mature trees and beautiful gardens with inground irrigation system. You won't be lacking for storage with the oversized garage that includes a walk-up attic loft. Parking for four in the aggregate driveway. Great location - just steps to the Walter Bean Trail, Grand River, RIM park, and quick access to the expressway, shops and restaurants. So much to love about this home - come take a look! (id:8999)
50 Ferris Drive
Wellesley, Ontario
Welcome to a home that exudes elegance and comfort the moment you step inside. A soaring two-story foyer with a grand staircase and elegant railing sets the stage for the refined design carried throughout the home. The thoughtful layout balances style and function, offering versatile spaces for both everyday living and entertaining. The formal living and dining rooms create an inviting setting for gatherings, while the heart of the home—the oversized kitchen—boasts abundant cabinetry, generous counter space, and an open flow into the expansive family room. A main floor office or den provides a private retreat for work or study, and a large mudroom with built-in storage keeps busy family life organized and clutter-free. Upstairs, you’ll find four spacious bedrooms, each with access to its own bathroom—ensuring comfort and convenience for the whole family. The primary suite is a true retreat with a walk-in closet, spa-like ensuite, and a private balcony overlooking the beautifully landscaped backyard. The lower level offers endless possibilities, with a large unfinished space ready for your personal vision—whether a gym, extra bedrooms, or a recreation area. Already in place is a cozy, finished theatre room, perfect for movie nights with family and friends. Outdoors, the private backyard is designed for relaxation and fun. Enjoy the generous patio, unwind under the oversized pergola, or soak in the included hot tub. Mature landscaping surrounds the space, creating a peaceful and private setting. This is more than a house—it’s a place to call home. Spacious, stylish, and thoughtfully designed, it’s a rare opportunity in the sought-after community of Wellesley. (id:8999)
44 Milton Avenue W
Cambridge, Ontario
Welcome to this well-maintained bungalow located in the desirable Silver Heights neighbourhood of Hespeler, Cambridge. Ideally situated within walking distance to Silverheights Public School and St. Gabriel Catholic School, and just a short walk to Victoria Park, this home offers a convenient lifestyle with quick access to Guelph, Kitchener, and Highway 401. The exterior features beautiful landscaping, a carport that could easily be enclosed as a single garage, and paved parking for up to five vehicles. Inside, the main level offers a comfortable and practical layout. The eat-in kitchen is equipped with plenty of oak cabinetry, along with a fridge and stove and built in microwave, providing ample storage and workspace. The living room features an electric fireplace, laminate flooring, and a large picture window that fills the space with natural light. Three well-sized bedrooms complete the main floor, with the primary bedroom offering patio door access to the rear yard—perfect for enjoying your morning coffee outdoors. The finished lower level provides additional living space with a spacious recreation room, gas fireplace, and bar area—ideal for entertaining or relaxing with family and friends. A 3-piece bathroom and a bonus room offer flexible options for a guest room, bedroom, office, gym, or hobby space. The private backyard is deep and thoughtfully designed for both relaxation and enjoyment. It includes a heated sunken onground pool with a surrounding deck, a flagstone patio, a fish pond with waterfall, and two large storage sheds, all framed by mature landscaping and fencing for privacy. This property is a wonderful combination of comfort, space, and location. Don’t miss your opportunity to make this lovely home yours—book your private showing today. (id:8999)
40 Alderson Drive
Cambridge, Ontario
Welcome to this impeccably maintained 3+1 bedroom, 4-bathroom home offering approximately 2,800 square feet of finished living space, ideally positioned on a premium 52-foot corner lot in the highly sought-after Hespeler neighborhood of Cambridge. Start your mornings on the charming front porch—an ideal spot to relax with a cup of coffee. Inside, the spacious open-concept layout is thoughtfully designed for modern family living. The main floor features vaulted ceilings in the family and dining areas, an elegant electric fireplace for added warmth, and a separate living room perfect for entertaining. The expansive eat-in kitchen is equipped with quartz countertops, a stylish backsplash, and stainless-steel appliances. A powder room and convenient main floor laundry complete the level. Durable laminate flooring flows seamlessly throughout the main and upper floors, creating a clean and contemporary aesthetic. Upstairs, the primary bedroom offers a generous walk-in closet and a private ensuite, while two additional bedrooms share a full bathroom—ideal for a growing family. The fully finished basement adds significant living space with an additional bedroom, full bathroom, spacious recreation room, and a second kitchen, making it perfect for an in law suite or extended family use. This home has seen numerous recent upgrades between 2021 and 2024, enhancing both style and functionality. These include a new garage door (2021), updated laminate flooring(2022), stainless-steel appliances(2022), quartz countertops(2022), custom blinds and curtains(2022), a new dryer(2024), as well as a concrete walkway leading to the backyard, a concrete patio(2022), and a beautiful gazebo—perfect for outdoor entertaining. Conveniently located close to schools, parks, shopping, Highway 401 and Highway 24, this move-in-ready property offers the perfect blend of comfort, convenience, and contemporary living. Don’t miss out on this exceptional opportunity—book your private showing today! (id:8999)
5446 Calvert Place
Burlington, Ontario
Bright bungalow with detached garage and garden shed, located in South Burlington, walk to parks, school, place of worship, Grocery store banking great location. Main floor offers ample living space use the tenanted basement to help pay the mortgage. (id:8999)
540 Guelph Line Unit# 4
Burlington, Ontario
Welcome home to Unit #4-504 Guelph Line! This inviting townhome is designed for family comfort in an ideal location. The main floor showcases a stylishly renovated kitchen, gleaming hardwood floors, a spacious living and dining area, and a convenient powder room. Upstairs, you'll find a full bathroom and three generous bedrooms with ample closet space. The finished basement enhances the home with an additional bathroom, cozy family room, gas furnace heating, and a full laundry suite. All furniture is available for purchase! The property also features a single-car garage and a private driveway, plus a new roof, driveway, and fence for added peace of mind. Located adjacent to serene Central Park, enjoy easy access to playgrounds, hiking trails, public transit, and shopping. This home is perfect for families and first-time buyers alike—schedule your showing today! (id:8999)
10 Pine Warbler Street Unit# Lot 0034
Kitchener, Ontario
Location! Location! Location! Doon South community minutes from Hwy 401, shopping, schools, golf, walking trails and more! The brand new CYPRESS plan offers 1,616sf , 3 bedrooms 2 1/2 baths and a double car garage. Optional finished basement available and sold separately. Main floor features an open concept Kitchen, dinette and great room. A 2 pc bath conveniently located in the front of the house and a main floor laundry in the mud room with access to the garage. 2nd floor features three bedrooms and 2 full baths. (optional upgrade to a 4 bedroom plan sold separately). Primary Bedroom includes a large walk-in closet and a 3 pc ensuite. (optional 2n floor laundry available/sold separately) Various lots and other plans available. (id:8999)
509 Rose Street
Cambridge, Ontario
RARE OVERSIZED LOT!! Welcome to 509 Rose Street, a unique bungalow set on a rare oversized lot extending nearly 170 feet deep — offering incredible space, privacy, and future potential. This versatile home features 3 bedrooms upstairs, 2 more in the finished basement, 2 full bathrooms, and 2 full kitchens. With two separate driveways offering an abundance of parking, and separate entrances, it’s perfect for multi-generational living, income potential, or developers looking to build on a large parcel in the highly sought-after heart of Preston. The location is unbeatable: directly across from Preston High School, steps to the Linear Trail along the Grand River, close to shopping, and minutes from Highway 401. Don’t miss this rare opportunity — oversized lots like this don’t come up often in Preston! (id:8999)

