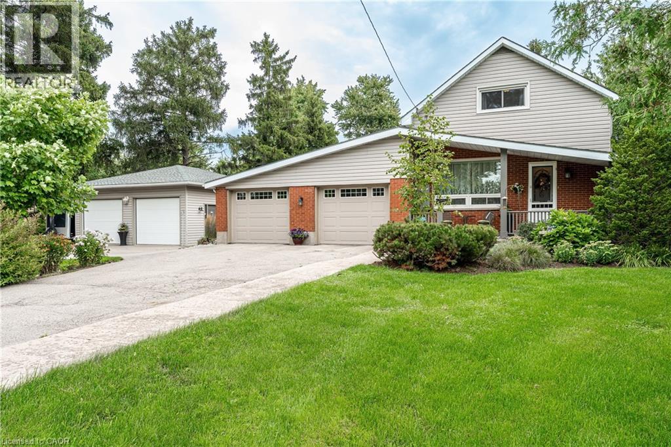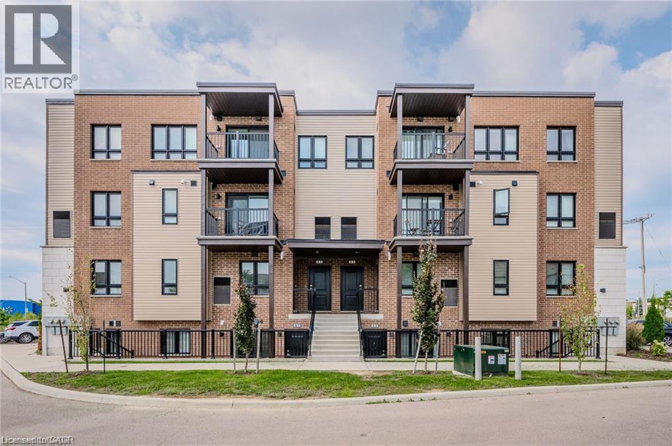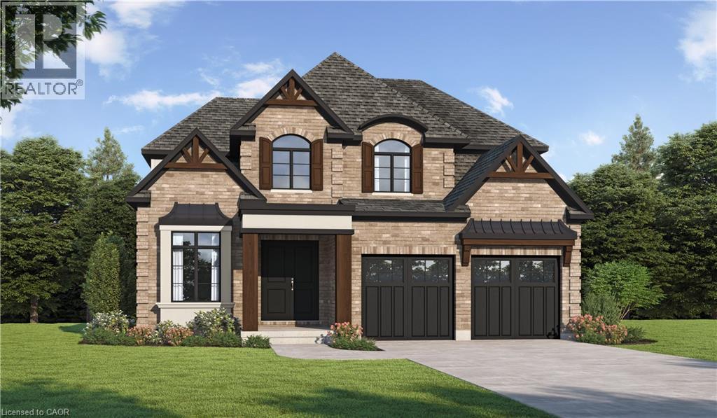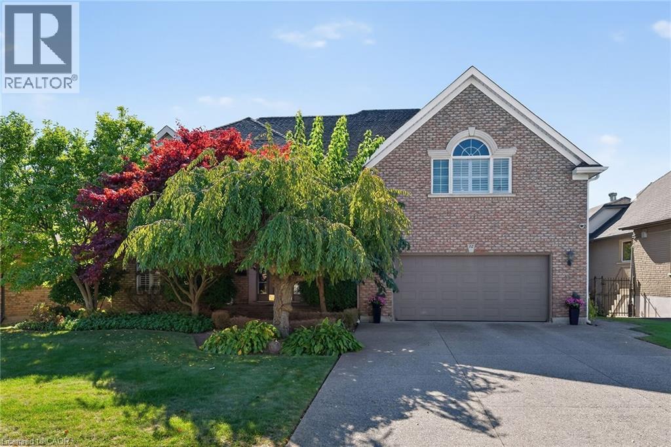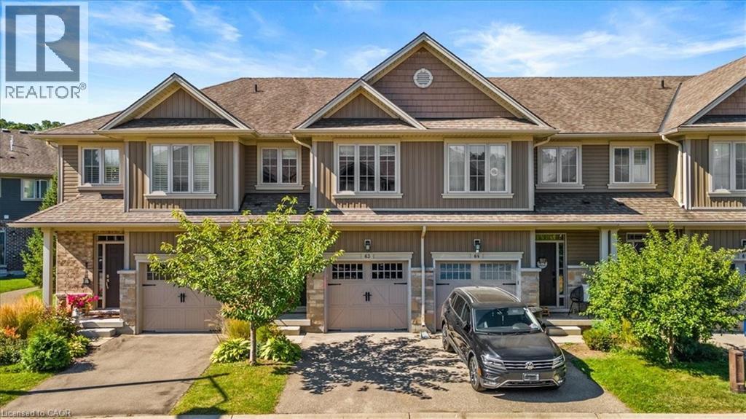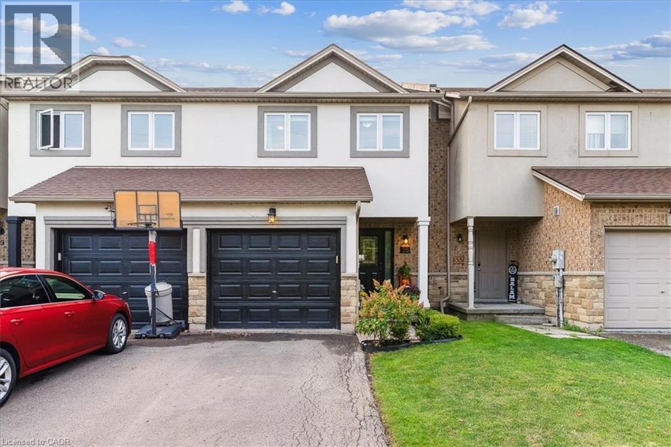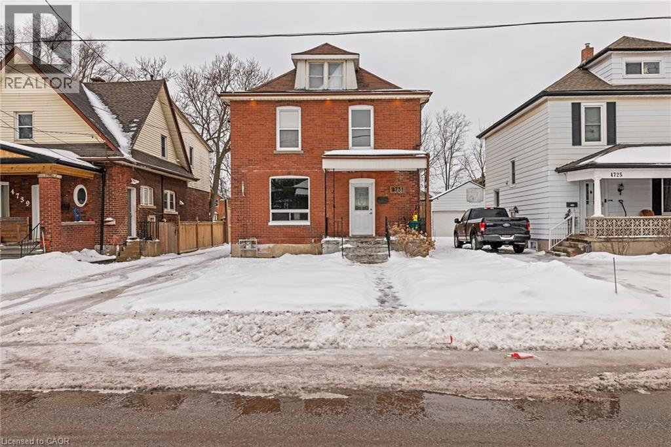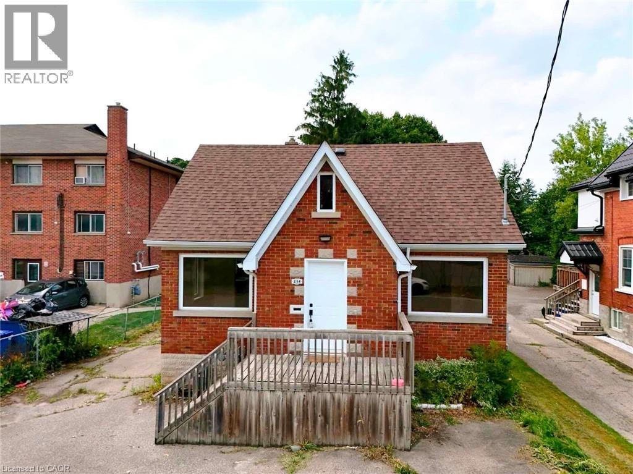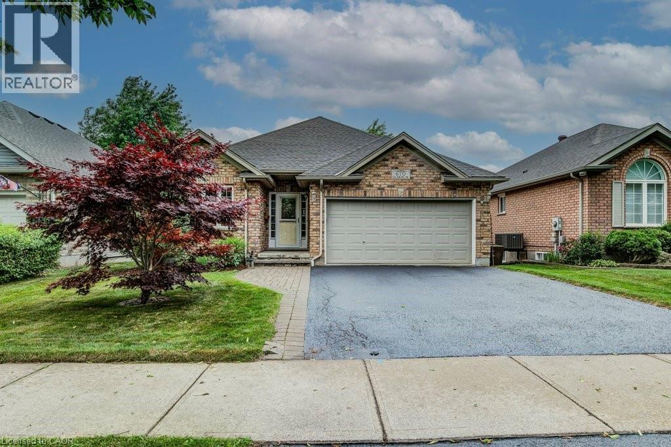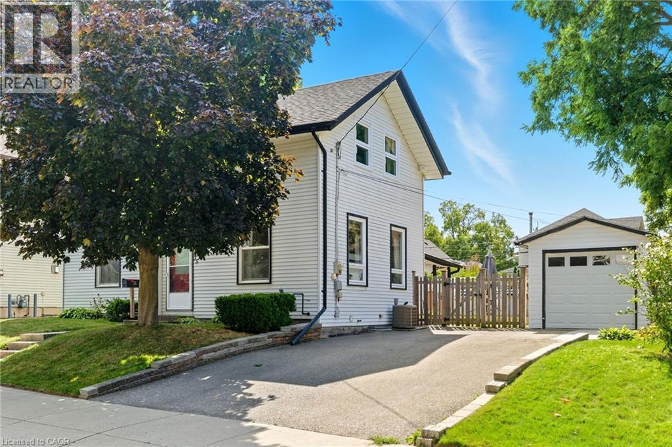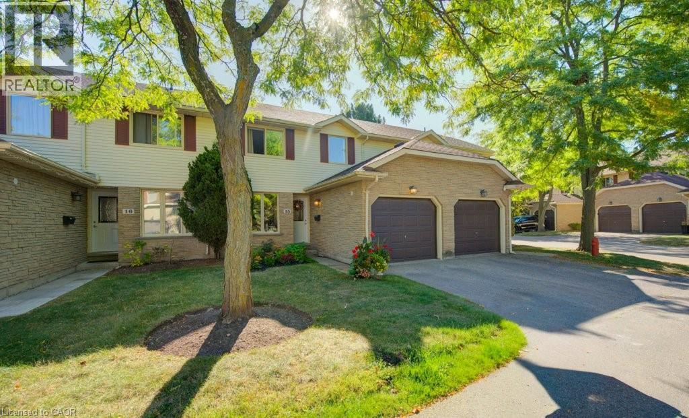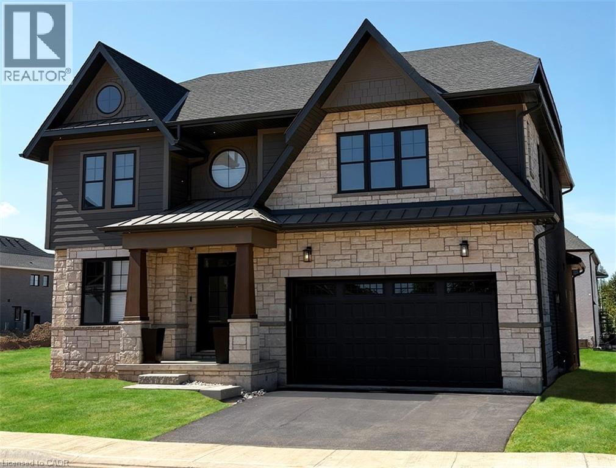3769 Road 112 Street
Stratford, Ontario
This well-maintained home has so many opportunities to explore, with its large double wide heated detached garage/workshop along with an extra-large double attached garage. Lots of parking onsite, including parking with electrical outlets for larger vehicles such as a motorhome. The attached garage leads to a well-appointed and spacious mud room. The newly designed and updated kitchen off the spacious family room allows you to stay connected to family and friends while preparing your meals. A separate dining room and living space offers a sunlit living room in late afternoon. This home offers a main floor laundry with a two-piece bathroom, a large covered deck leads to a spacious professional mature landsacped yard. Nothing but natural area behind you to take a walk along the pathway around the ponds. Upstairs features two bedrooms and a four piece newly installed bathroom with dormer. Home has a generator to assist in those times when hydro is out. This property is a must see! (id:8999)
1331 Countrystone Drive Unit# A2
Kitchener, Ontario
Lovely 2 bedroom, 2 bathroom, 2 parking spot home! Attention first time buyers, empty nesters or investors. This immaculate home features open concept living space, large center island for meal prep and ideal layout for hosting family and friends. Large primary bedroom has a private balcony, large windows and ample closet space. Second bedroom features a wall to wall closet and large window. Steps to Ira Needles and all the shops at the Boardwalk! photos are when from home was vacant (id:8999)
176b Woolwich Street
Kitchener, Ontario
THE ONE that gives you the extraordinary opportunity to craft your dream home in one of Kitchener-Waterloo’s most sought-after neighbourhoods. Nestled on a family-friendly street and backing onto lush green space, this residence is surrounded by mature trees offering unrivaled privacy. With over 3000 sf of finished living space, this home features 3 bedrooms, 3.5 bathrooms and blends open-concept living with refined and purposeful spaces. The main floor showcases 10’ ceilings, 8’ solid doors, and elegant finishes throughout. The spacious kitchen includes a walk-in pantry, a 10' island and a dinette where you'll find a 9' wide slider opening up into the backyard. Quality finishes include Chervin-built cabinetry, quartz countertops, designer light fixtures, oak stairs, and tile and glass showers. The dedicated office offers generous natural light and space for two desks. Upstairs, find three expansive ensuite bedrooms and the laundry room. The Owner’s Suite is a true retreat featuring two large walk-in closets and a serene 5-piece ensuite with a soaker tub and private water closet. An unfinished lower level offers endless potential for future customization—whether it’s a home theatre, gym, or additional living space. Ideally situated close to highways, shopping, parks, trails, and the beloved Kiwanis Park, this home combines luxury living with everyday convenience. With the opportunity to personalize both the interior and exterior finishes from the builder’s curated samples, this is your chance to bring your vision to life. (id:8999)
112 Jerome Park Drive
Dundas, Ontario
PARADISE AWAITS IN THIS MAGNIFICENT CUSTOMBUILT HOME NESTLED ON A BREATHTAKING 222 FT DEEP FORESTED LOT OVERLOOKING THE DUNDAS CONSERVATION THAT TRULY DEFIES DESCRIPTION. A MASSIVE LIVING ROOM AND DINING ROOM ARE MORE THAN GENEROUS ENOUGH TO ACCOMODATE ALL YOUR GUESTS. IMAGINE FIVE UPPER BEDROOMS AND FIVE BATHS THROUGHOUT THIS BEAUTIFUL HOME. THE LONG LIST OF INCREDIBLE UPGRADES INCLUDES ENDLESS GLEAMING HARDWOOD FLOORING,EXQUISITE HUGE MARBLELOOK TILING (HEATED IN THE MAIN FLOOR, MASTER BEDROOM ENSUITE,BASEMENT BEDROOM/LAUNDRY ROOM AND ENSUITE IN THE BASEMENT AS WELL. THERES A DRAMATIC LOFTY SOARING TWO STORY HIGH ENTRANCE HALL,AND EXQUISITE YEARROUND MAIN FLOOR CONSERVATORY WITH MASSIVE GLASS WINDOWS FEATURING FABULOUS VIEWS FROM EVERY VANTAGE POINT. MORE DELUXE UPGRADES INCLUDE A PRIMARY BEDROOM, ENSUITE WITH TWO HIS AND HERS VANITIES EACH WITH A SEPERATE SINK, AND A SEPERATE HUGE CUSTOM MAKEUP AREA/DESK.ADD A FULLY FINISHED LOWER LEVEL WITH TWO ADDITIONAL BEDROOMS, TWO BATHS AND A HUGE WARM WELCOMING FAMILY ROOM. (id:8999)
80 Willow Street Unit# 63
Paris, Ontario
Welcome Home to 63-80 Willow Street in Charming Paris! Discover the perfect blend of modern living and small-town charm with this fantastic townhouse. This bright, move-in ready home offers 3 bedrooms, 2 bathrooms and a thoughtful layout designed for contemporary convenience. The main floor features an open-concept layout with hardwood floors. The kitchen flows into the living area with a walk-out to the back patio, making it perfect for enjoying a morning coffee or evening barbecues. A convenient 2-piece powder room and access to the single car garage completes this level. Upstairs, you will find a serene and spacious primary bedroom, featuring a large walk-in closet. The two additional bedrooms are bright and offer plenty of space. The upper level also boasts a convenient 3-piece main bathroom, which includes a semi-ensuite door from the primary bedroom. A major bonus is the upper-level laundry, eliminating the need to carry laundry up and down the stairs! This home is located just moments from the picturesque Grand River and is a short walk or drive from downtown Paris which is known for its historic cobblestone streets, unique boutiques and delicious restaurants. Enjoy easy access to local parks, schools and the scenic rail trail system. With close proximity to Highway 403, commuting is a breeze. Don't miss this opportunity to live in one of Ontario's most beautiful towns. (id:8999)
35 Pettit Street
Stoney Creek, Ontario
Welcome to 35 Pettit Street in the heart of Winona! This spacious freehold 3-bedroom, 3.5 bathroom townhouse offers an impressive 1842 sq. ft. of finished living space designed for comfort and style. Step inside to find an open-concept main floor, perfect for both everyday living and entertaining. The kitchen, dining, and living areas flow seamlessly, creating a bright and inviting space for family gatherings. Upstairs, the primary suite is larger than many found in detached homes, providing a true retreat with ample room for a king-sized bed, sitting area, and more. Two additional bedrooms and well-appointed bathrooms complete the upper level, offering plenty of space for family or guests. The finished lower level expands your living options, whether you’re looking for a home office, rec room, or gym. Situated in a family-friendly community, this home is close to great schools, parks, shopping, and amenities, with easy access to the QEW for commuters. Don’t miss this opportunity to own a move-in-ready home with space, comfort, and convenience in one of Winona’s most desirable neighbourhoods! Plus a single car garage with tandem driveway that will fit an additional two cars. (id:8999)
4731 Third Avenue
Niagara Falls, Ontario
Charming detached home located in the heart of Niagara Falls, this home offers a 3 spacious bedroom, plus the attic you can use as a storage, 1.1 baths, The main floor has 9' tall ceilings with pot lights, spacious living room and kitchen. Basement is unfinished but with side entrance. Electrical is updated and 200 amps. Detached garage with separate amps, lots of parking space and can park 4 cars, brand new air Conditioner. very accessible (id:8999)
238 Lowther Street N
Cambridge, Ontario
Discover a truly unique opportunity in the heart of downtown Preston, Cambridge. This beautifully renovated four-bedroom brick home seamlessly blends modern family living with the exceptional potential for a family business, thanks to a massive backyard workshop. Step inside to find a sun-drenched interior where thoughtful updates create a serene and stylish atmosphere. The main floor welcomes you with brand-new luxury plank flooring flowing underfoot, leading you to a spacious family room, a formal dining area, and a chic kitchen adorned with popular light-grey cabinetry and sleek black hardware. A convenient den offers the perfect main-floor office space, while a brand-new bathroom provides a spa-like experience with its modern tiled glass shower and elegant porcelain vanity. Upstairs and down, four comfortable bedrooms provide ample space for everyone, including a big master bedroom on the main level. This move-in-ready haven is completed with a new roof, central air (2022), and fresh, neutral paint throughout. The true magic lies out back: a vast, versatile workshop awaits your vision. Zoned for a variety of home-based businesses (please consult the supplement for Cambridge's zoning designations), this space is the perfect foundation for a creative enterprise or thriving family trade, all just minutes from Hwy 401, shopping, and all essential amenities. (id:8999)
670 Salzburg Drive
Waterloo, Ontario
Prestigious Rosewood Estates — A Rare Retreat in Waterloo! Nestled in the sought-after Clair Hills community, this exceptional walkout bungalow backs onto the tranquil Rosewood Pond and offers a rare blend of elegance, comfort, and accessibility. Featuring 2+1 bedrooms, 3 bathrooms, and nearly 2,000 sq. ft. of beautifully finished living space, this residence is designed for both style and practicality. Freshly painted and updated with brand-new carpeting, the home is truly move-in ready. The main floor features rich maple hardwood and ceramic tile flooring, with an open-concept living and dining area that flows seamlessly to a raised deck with glass railings — perfect for enjoying serene pond views and lush natural surroundings. The spacious primary suite overlooks the water and includes a private 4-piece en-suite, while the second bedroom with built-in Murphy bed provides flexible use as a guest room or home office. The bright, fully finished walkout basement offers a cozy gas fireplace, oversized windows, and direct access to the backyard — ideal for entertaining or quiet relaxation. A third bedroom with en-suite privileges and a generous utility/storage area complete the lower level. Accessibility features include widened interior doorways, lowered light switches, and a widened staircase to the lower level that can accommodate a future lift if desired. Set on a quiet, low-traffic street, the property also offers a double garage, ample parking, and a manageable backyard designed for easy upkeep. Homes combining this level of layout, accessibility, and location are seldom available. Don’t miss your opportunity to own this extraordinary Rosewood Estates retreat! (id:8999)
35 Ball Avenue
Cambridge, Ontario
Welcome to 35 Ball Avenue, a delightful 3 bedroom, 2 bathroom home nestled in one of East Galts most tranquil and coveted neighbourhoods. This home offers the perfect blend of comfort, convenience, and character, making it an ideal choice for anyone looking for a welcoming place to call home. Step inside to a warm, inviting atmosphere, with 1232 sq ft spread across the main & second floors, this home strikes the perfect balance between spacious living and cozy comfort. A fantastic opportunity to move in & make this space your own. Whether you want to update or add your personal style to the decor, this home is ready for your finishing touches. Situated a stones throw away from public transportation, schools, public library, parks, shopping & more. This peaceful, -family-friendly neighbourhood will make you feel right at home in its welcoming community. A place to grow, settle & make memories. (id:8999)
476 Kingscourt Drive Unit# 15
Waterloo, Ontario
Welcome to 15-476 Kingscourt Drive, a charming 3-bedroom, 2-bathroom townhouse condo offering the perfect blend of comfort, convenience, and lifestyle in one of Waterloo’s most sought-after neighbourhoods. Step inside and enjoy a spacious main floor with an inviting layout that’s ideal for both everyday living and entertaining. The three bedrooms include an oversized primary bedroom with room for a sitting area or office. An attached garage and single driveway add practicality, while the unfinished basement gives you the opportunity to create a space tailored to your needs, whether that’s a gym, rec room, or extra storage. But what truly sets this home apart is its location. Tucked into a well-maintained condo community, you’re just minutes from Conestoga Mall, St. Jacob’s Market, Uptown Waterloo, and a variety of restaurants, cafés, and shops. Quick access to the expressway makes commuting simple, while nearby parks, trails, and schools create a welcoming environment for families and professionals alike. Whether you’re a first-time buyer, downsizer, or investor, this home offers the lifestyle you’ve been searching for low maintenance living in a prime Waterloo location. (id:8999)
100 Watershore Drive Unit# Lot 2
Stoney Creek, Ontario
Welcome to The Residences at Watershore, an exceptional new lakeside community in Stoney Creek, just steps from the shores of Lake Ontario. This exclusive enclave blends refined design with modern comfort and includes over $80,000 in upgrades. The 3-car tandem garage Laurel features 4 bedrooms and 4 baths across 3,347 square feet of meticulously designed living space. The main floor offers soaring nine-foot ceilings and an open-concept layout that seamlessly connects the kitchen, dining, and living areas. A vaulted dinette ceiling and oversized windows fill the home with natural light, creating an airy and inviting atmosphere. The chef-inspired kitchen is the heart of the home, featuring an oversized island ideal for entertaining, a walk-in pantry complete with sink, cabinetry, and shelving, and direct access to the mudroom for added convenience. A den located at the front of the home provides a versatile space for productivity & relaxation. A covered back porch extends the living area outdoors for year-round enjoyment. Upstairs, the luxurious primary suite boasts a spacious walk-in closet and a spa-inspired ensuite with a custom glass shower, double sinks, and a deep soaker tub- a private retreat designed for relaxation. Additional bedrooms are generously sized, while a convenient 2nd floor laundry with sink and a shared bathroom ensure comfort and practicality for family and guests. Located near major highways, shopping, and everyday amenities, the Residences at Watershore offers a rare opportunity to embrace the tranquility of lakeside living without sacrificing convenience. With 65% of the community already sold and closings scheduled just one year from purchase, this home combined timeless style with modern luxury. Please note: photos are provided for illustrative purposes only and do not reflect the exact features of this home. The images shown are of similar Laurel floor plan and include upgrades and finishes that are not part of the standard purchase price. (id:8999)

