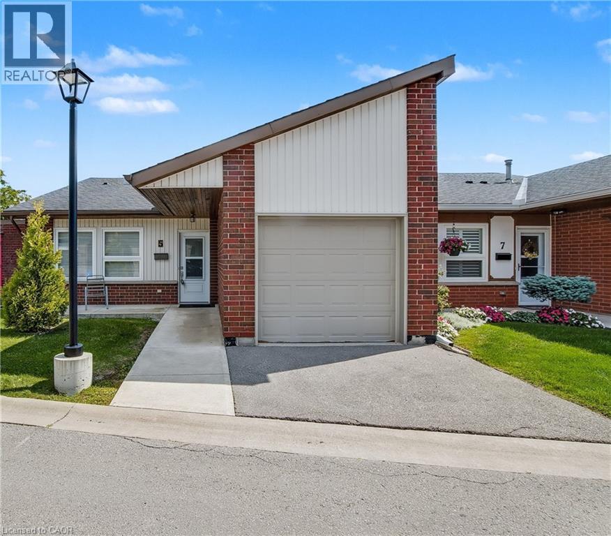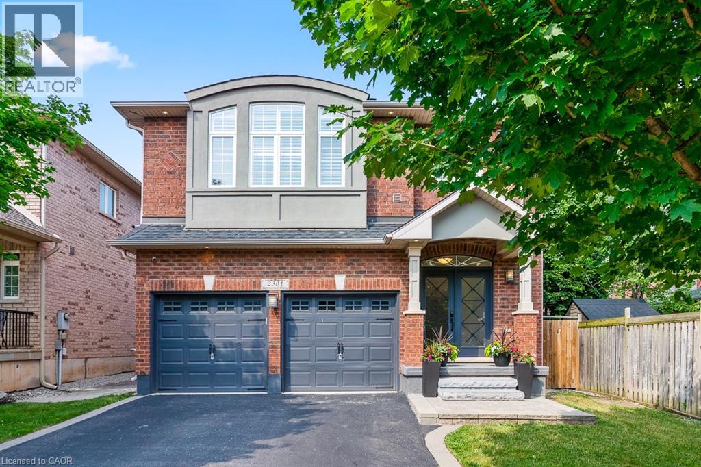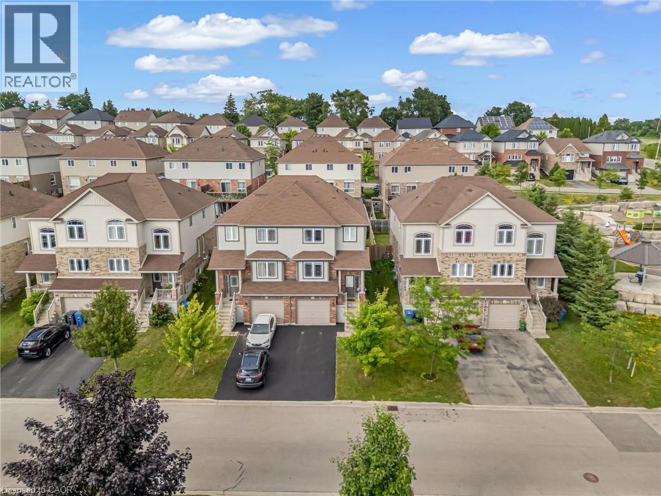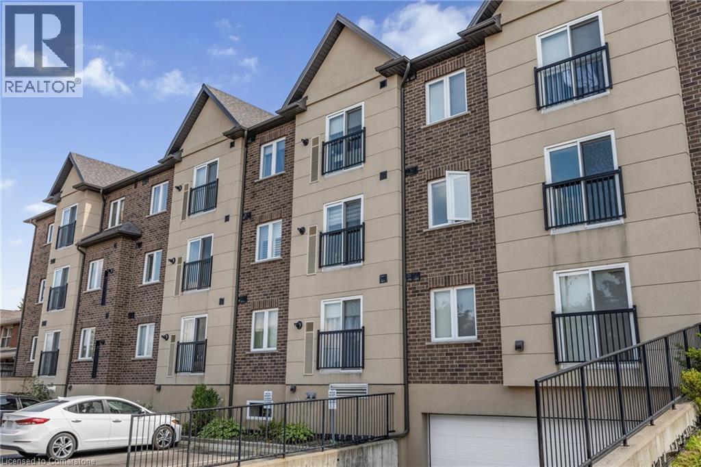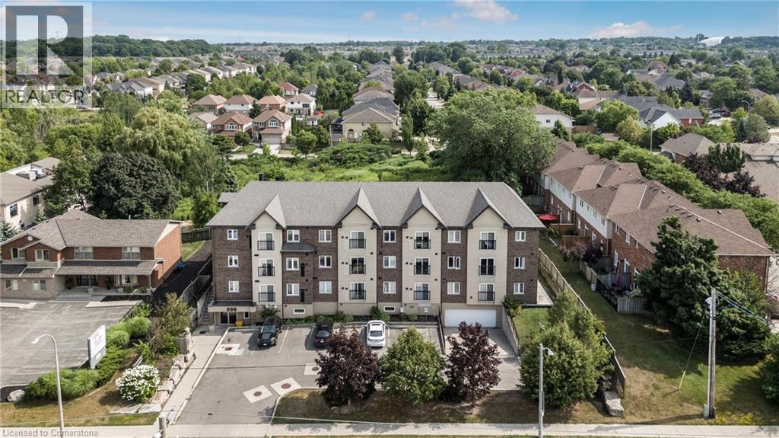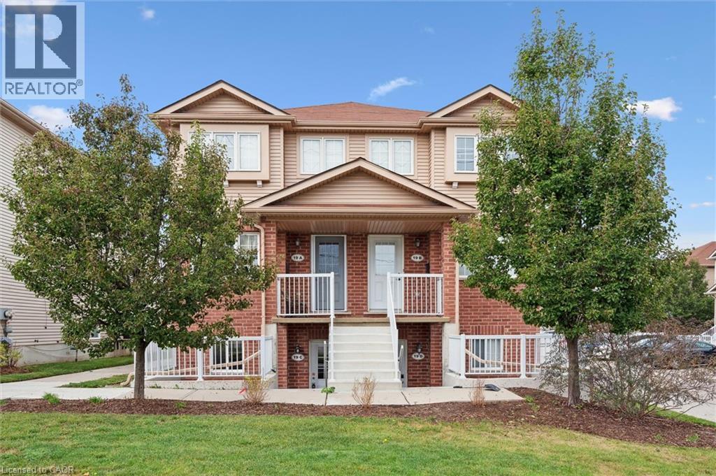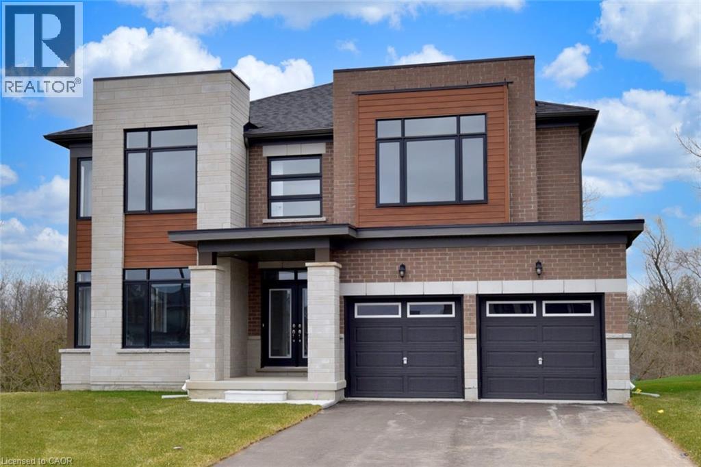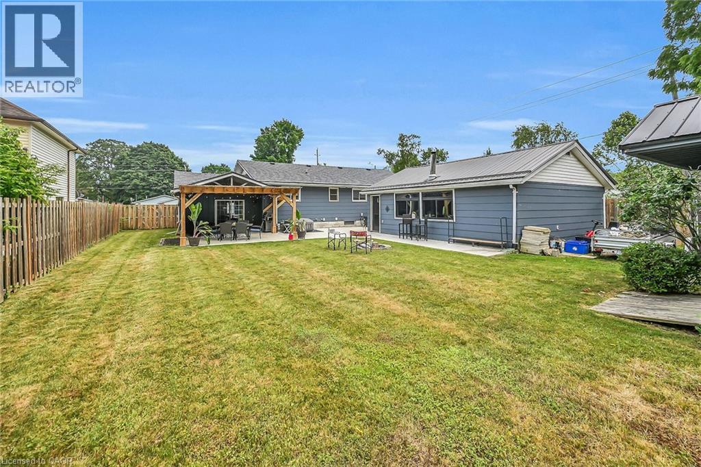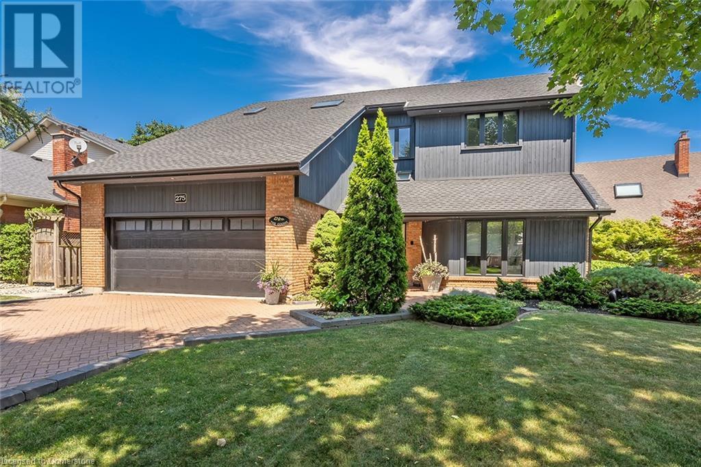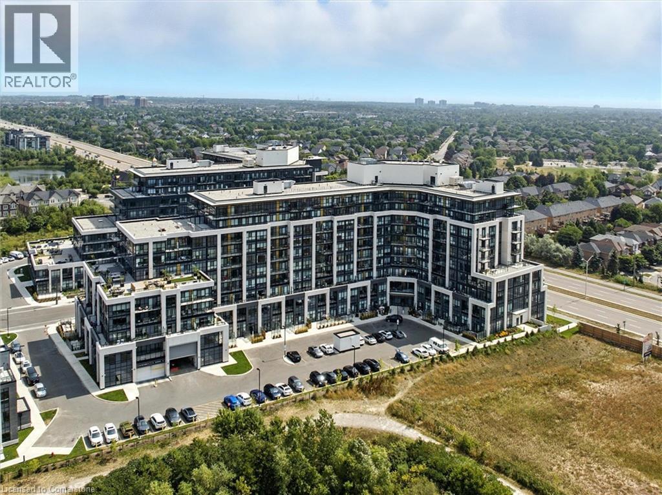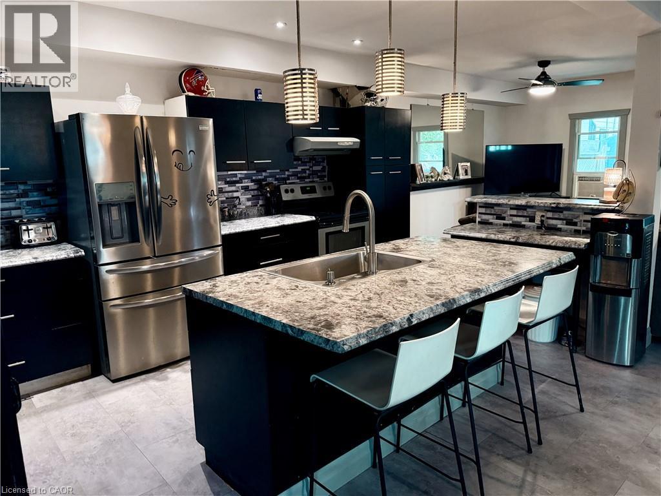5 Archdeacon Clark Trail
Hamilton, Ontario
Welcome to 5 Archdeacon, located in the sought after gated 55+ community of St. Elizabeth Village. This 1,243 sq. ft. bungalow offers convenient one-floor living with 2 bedrooms, a den, and 1.5 bathrooms. The spacious primary suite features a private ensuite with walk-in shower and a walk-in closet. The open-concept kitchen flows into the bright living and dining area, filled with natural light from the east-facing windows at the back of the home. Step out onto the deck and enjoy peaceful views of the expansive greenspace. The Village provides a vibrant lifestyle with exceptional amenities, including a heated indoor pool, gym, saunas, hot tub, golf simulator, woodworking and stained glass shops, doctors office, pharmacy, massage clinic, and more. Everyday conveniences are close at hand with grocery stores, shopping, restaurants, and public transit just minutes away with direct bus service into the Village. Property taxes, water, and all exterior maintenance are included in the monthly fees. (id:8999)
2301 Baronwood Drive
Oakville, Ontario
Discover this stunning executive 4+1 bedroom home, perfectly blending timeless design, modern technology, and luxurious finishes to compliment your taste for the finer things in life. From the moment you step inside, you'll be greeted by gorgeous new hardwood floors throughout, setting the tone for the elegant living space designed with both comfort and sophistication in mind. The newly renovated open concept main floor showcases a gourmet kitchen complete with a massive quartz island, gas range/oven, and oversized fridge - ideal for culinary enthusiasts. Seamlessly flowing into the family room, this layout is perfect for entertaining, while a formal dining area offers a refined space for special occasions. A convenient mudroom with inside access to the garage adds everyday practicality. Ascend the recently remodeled staircase to the upper level, where you'll find four spacious bedrooms. Note the thoughtful updates, including the removal of all popcorn ceilings and the continuation of hardwood floors. The primary suite serves as a private retreat, boasting a spa-like, designer 5-piece ensuite and a walk-in closet. The second, third, and fourth bedrooms are all generously sized and share a fabulous new 4-piece bath. The finished lower level is an entertainers dream, featuring a recreation room, games area, additional bedroom with a double closet, a 3-piece bath, and plenty of storage. Step outside to your own resort-style backyard, complete with a 2020-built Pioneer saltwater pool and waterfall. The professionally landscaped grounds include in-ground irrigation (front only) for effortless maintenance. Located in the West Oak Trails neighborhood, this exceptional home is close to top-rated schools, parks, shopping, and transit, offering the perfect blend of luxury, convenience, and prime location. (id:8999)
19 Oakes Crescent
Guelph, Ontario
Welcome to 19 Oakes Crescent a 3+1 bedroom home with 3.5 baths, located in Guelph’s sought-after Grange neighbourhood — a family-friendly community known for its parks, schools, and easy access to amenities. The main level features a spacious eat-in kitchen with ceramic tile flooring, a large pantry, and a convenient powder room. The bright and inviting living room opens onto a generous deck with a pergola and a vegetable garden already in place — perfect for relaxing or entertaining. Upstairs, you'll find a primary bedroom with a walk-in closet and private ensuite. Two additional roomy bedrooms, each with large closets, share a modern 3-piece bathroom. The laundry is conveniently located on the bedroom level, tucked into a shared closet for added functionality and space. The finished lower level offers a versatile bedroom or recreation room with vinyl plank flooring and a full 3-piece bathroom — ideal for guests, a home office, or play area. This beautifully maintained home in one of Guelph’s most established east-end neighbourhoods is ready for you to move in and enjoy. Call today to book your private showing! (id:8999)
886 Golf Links Road Unit# 302
Ancaster, Ontario
Discover 886 Golf Links Road, Unit 302 – a stylish and low-maintenance 1-bedroom condo in the sought-after Meadowlands of Ancaster. Offering 677 sq. ft. of bright, well-designed living space, this home is ideal for those looking to downsize, purchase their first property, or invest in a prime location. Enjoy an open-concept living and dining area filled with natural light, a functional kitchen, and a generously sized primary bedroom. The unit also features in-suite laundry, underground parking, and a storage locker for added convenience. Located in a quiet, well-managed building, you’re just steps to shopping, dining, and everyday amenities, with quick highway access for an easy commute. A perfect blend of comfort, convenience, and community awaits! (id:8999)
886 Golf Links Road Unit# 108
Ancaster, Ontario
Welcome to 886 Golf Links Road, Unit 108, located in the heart of the highly sought-after Meadowlands of Ancaster. This spacious 2-bedroom, 1-bathroom condo offers 749 sq. ft. of comfortable living in a well-maintained, quiet building. The open-concept layout features a bright living/dining area, a functional kitchen, and two well-sized bedrooms. Enjoy the convenience of in-suite laundry, an underground parking space, and a storage locker. Perfectly situated within walking distance to shopping, dining, parks, and public transit, with easy highway access for commuters. Whether you’re downsizing, investing, or buying your first home, this condo offers incredible value in one of Ancaster’s most desirable communities. (id:8999)
2 Grenada Drive
Simcoe, Ontario
Located in the quiet Golden Gardens neighbourhood of Simcoe, this beautifully updated 3-bedroom, 2-bath home combines modern style with comfortable living. Recent upgrades throughout the home showcase exceptional attention to detail, giving it a fresh urban touch. The kitchen is a true highlight, featuring sleek modern cabinetry, striking black granite countertops with a matching backsplash, a peninsula with a waterfall edge, open shelving and five stainless steel appliances. The semi-open concept design creates a seamless flow between the kitchen, dining, and living areas - ideal for family gatherings or entertaining. Garden doors open to a private stamped concrete patio, offering the perfect space for outdoor dining, barbeques, or quiet relaxation. The finished basement adds valuable living space with a modern rec room, laundry area, power room, and a flexible bonus room ready to be customized to suit your needs. Practical updates provide peace of mind, including a new air conditioning unit (2022) and a 200-amp breaker panel with generator hook-up, leaving ample room for additions such as a hot tub, pool or EV charger. The outdoors has been maintained as meticulously as the indoors including the front garden of native plants certified by the Canadian Wildlife Federation. With its modern finishes, welcoming layout, and move-in ready condition, this home offers the perfect balance of style and comfort in a quiet, family-friendly neighbourhood. (id:8999)
50 Howe Drive Unit# 19c
Kitchener, Ontario
Welcome to 19C at 50 Howe Drive in Kitchener! This spacious 1-bedroom condo combines the comfort of open-concept living with the privacy of a smaller community. Step into your own private entryway with a full-sized closet, then move into a bright kitchen with stainless steel appliances that opens onto the generous living and dining area—perfect for relaxing or entertaining. At the back of the unit, you’ll find convenient in-suite laundry, ample storage, and a 4-piece bathroom. The large bedroom easily fits a king-sized bed, features a big window for plenty of natural light, and offers a double closet for all your storage needs. Outside, enjoy your own protected stone patio—ideal for summer BBQs, gardening, or simply unwinding. Tucked away in a quiet corner of Laurentian Hills, this home is just minutes from the Sunrise Centre, McLennan Park, Highway 7/8, Sheridan Nursery, and countless other amenities. Book your showing today! (id:8999)
42 Mears Place
Paris, Ontario
Welcome to 42 Mears Place, in the newly developed Paris Riverside neighbourhood in Brant County. Built by Crystal Homes in 2024, this modern “Wildflower” model offers 3,314 sq ft of living experience for your family, with 5 spacious bedrooms and 4 bathrooms. You will be greeted by an abundance of natural light leading into an impressive open-concept kitchen, with a large island, granite countertops and large windows. This kitchen is designed for both functionality and style. With a long list of upgrades throughout the home, every detail has been carefully considered. The 2 levels feature upgraded hardwood flooring, adding warmth and sophistication. The living room-dining area is inviting and spacious. The family room has a gas fireplace for added ambiance. There is a main floor laundry with indoor access to the garage. Smooth ceilings throughout enhance the overall sense of openness and modern design on both floors. Upstairs the luxurious primary bedroom boasts a spacious walk-in closet and a 4-piece ensuite, offering a peaceful retreat for relaxation. An additional 2 bathrooms have been added to the second floor, ensuring every member of the family enjoys privacy and comfort. Two of the secondary bedrooms share a semi-ensuite, ideal for siblings or guests. This home is situated on a premium ravine lot, with a sprinkler system in place. This family-friendly neighbourhood is just minutes from downtown Paris, beautiful parks, and all the amenities Paris has to offer. Also, easy highway access for commuters. Don’t miss the opportunity to make this incredible property your home! RSA (id:8999)
4 Clifford Street
Port Dover, Ontario
This one will surprise you!! Incredible fully renovated one storey bungalow on large lot (almost 1/3 acre) in quiet area of town, with a bonus detached garage/man cave, and beautiful entertaining area in the back yard. Immaculately maintained, this home offer 3 main level bedrooms plus one in the lower level, two full baths, a large family/games room on grade (used to be an attached garage) plus beautiful living spaces including large living room and dining room on the main plus a rec room downstairs. Family room features pine tongue & groove ceiling with exposed beam look, gas fireplace and garden door to the quality built covered rear patio area featuring stamped concrete, privacy wall, and exterior lighting. Hardwood floors, cove mouldings, & bright vinyl windows through out the home. Lower level bath includes a two seater jacuzzi soaker tub. The yard is fully fenced and includes a quaint garden shed. The Bonus is the oversized two car garage with two roll up doors, concrete floor, large windows, woodstove, wood ceiling and 200 amp electrical. Natural gas is available at the garage as well. As far as mechanicals go - no worries here. Beautiful metal shingle roof with 50 year transferrable warranty, natural gas furnace with newer central air conditioning, 200 amp hydro and vinyl windows. Lots of parking - two separate parking areas - one by the house, and one by the shop. No disappointments here! Potential for a two family situation! This one wont last. (id:8999)
275 Alexander Court
Burlington, Ontario
2 storey/multi-level in extremely sought-after core location on prime cul-de-sac south of Lakeshore Road! Steps to Lakeshore Public School, downtown, waterfront, restaurants, shops, parks, highway access and more! 3,128 sq.ft. of above grade living space + a fully finished lower level with 2 additional bedrooms. Main level features an eat-in kitchen with stainless steel appliances, separate living and dining rooms and a family room with a stone gas fireplace and home theatre. Completing the main level is a charming sunroom with walkout to deck and professionally landscaped private yard with an inground heated pool. Upper level has 3 bedrooms including a primary with large walk-in closet/dressing room and a 5-piece ensuite. Hardwood floors, pot lighting, central vac, multiple skylights, main level laundry, 200-amp electrical service, double garage with inside entry and a double drive with parking for 4 cars! 3+2 bedrooms and 2.5 bathrooms. (id:8999)
405 Dundas Street W Unit# Ph06
Oakville, Ontario
Finally a Penthouse (top floor) - Corner Unit (max light), on the quiet side of the highly sought-after, 1 year old, District Trailside building; called Trailside for its coveted near-trail location which brings me to the top 7 reasons to buy PH6: 1. If youve ever lived in a condo before you know you have to be on the Penthouse level to make sure you dont have any neighbours above making noise. Not to mention amazing views, 10 ft ceilings, and a quieter/more private balcony! 2. Two bed condo with the accompanying 2 baths, this PH is primed for max appreciation and wide buyer appeal. 3. At roughly a year and a half old, the home still has its brand-new feeling. This means a modern layout in excellent condition, and low condo fees.4. This quiet, North-side location is protected from the Dundas noise while still putting you near all the action. Check out the many Neyagawa/Dundas amenities featuring Fortinos/Food Basics/Dollarama shopping, Sixteen Mile Sports complex with soccer, cricket and skatepark. Dont forget Oakvilles best trail at Lions Valley Park, a 15 min walk away.5. Underground parking means no shovelling during the winter, plus a private locker for supplementary storage.6. A luxury-level building requires luxury-level amenities: featuring 24 hour concierge services and on-site property management, furnished rooftop terrace with BBQs, fireside lounge and party/dining kitchen, fitness studio, games room, party room, pet spa/wash station, and ample above-ground visitor parking.7. Last but not least, modern finishes include the trendy navy cabinet kitchen with matching backsplash, quartz counters, built-in/hidden dishwasher, and s/s appliances. Floor to ceiling windows in this corner unit make the modern low-maintenance flooring shine. Gorgeous bathroom finishes are congruent with the units trendy styling with quartz vanities and a glass shower enclosure. Book your showing today because these corner unit-penthouses are rare! (id:8999)
33 Cozy Street
Welland, Ontario
Welcome to 33 Cozy Street, a solid, well-laid-out 2-storey home set on a 103-foot deep lot in a family-friendly neighbourhood of Welland. Step inside to a bright, open-concept main floor featuring a modern kitchen with sleek cabinetry and stainless steel appliances, overlooking a spacious dining area and living room. Patio doors open to a covered wood and composite deck, ideal for outdoor entertaining rain or shine. The detached garage and private driveway for three cars provide ample parking. Upstairs, you’ll find a generous primary bedroom, two additional bedrooms, and a beautifully updated 4-piece bath complete with a soaker tub and a luxurious walk-in shower featuring a multi-function shower panel. The lower level adds even more living space with an updated 3-piece bath including a soaker tub, a laundry area, and abundant storage with room to expand or customize to your needs. Located near parks, shopping, and daily conveniences, this home is within the catchment for Ross Public School, Princess Elizabeth Public School, and Eastdale Secondary School — all well-regarded by local families. Enjoy quick access to Niagara College, the Seaway Mall, and Welland’s beautiful canal trail system. (id:8999)

