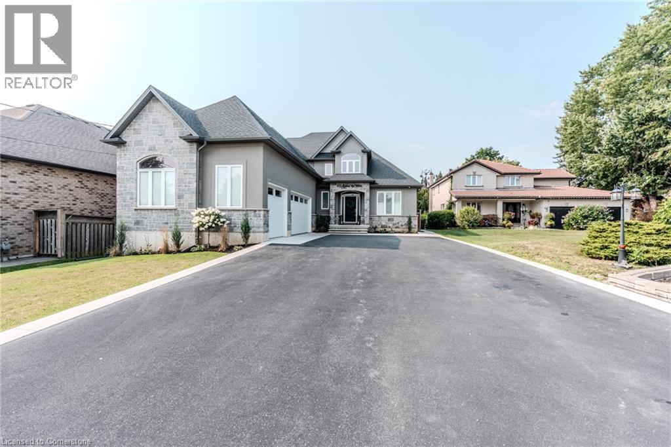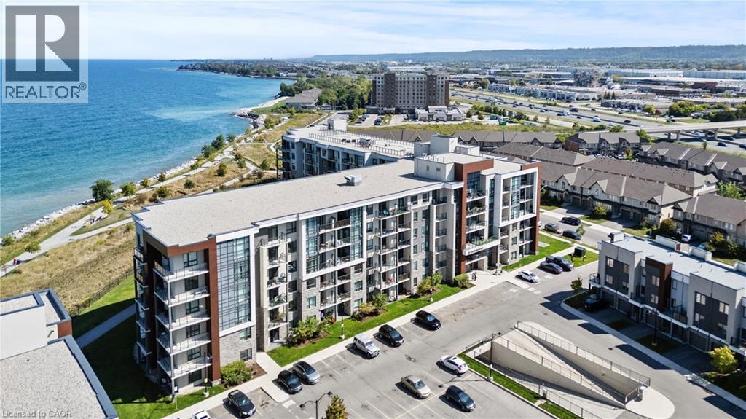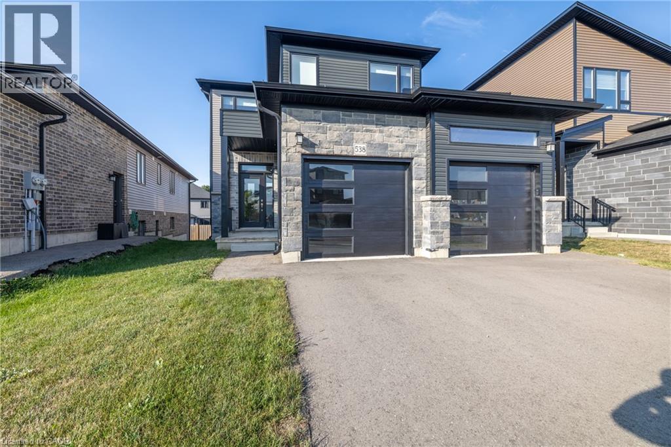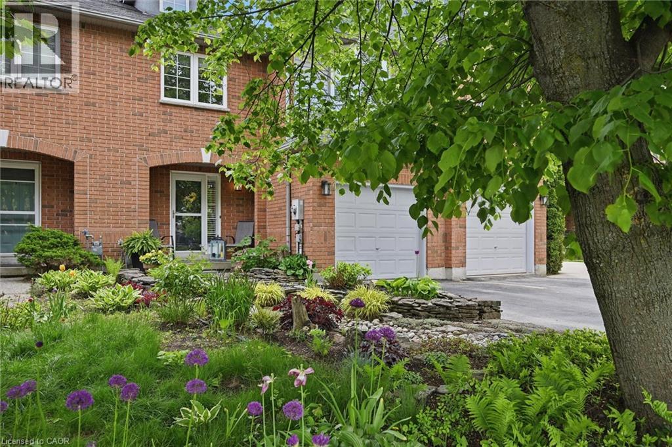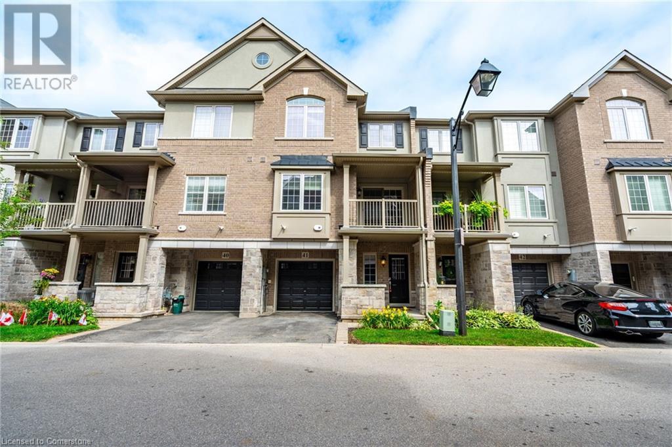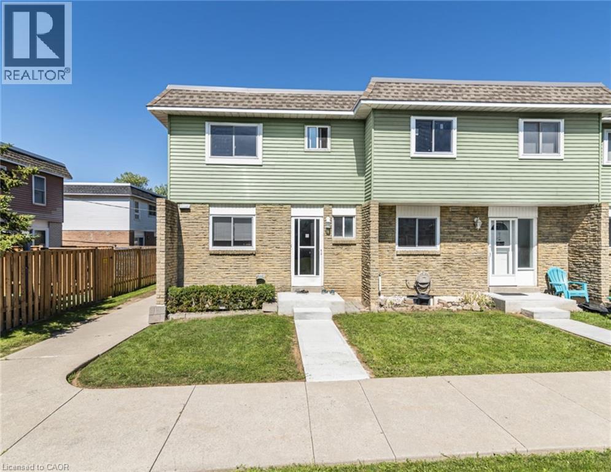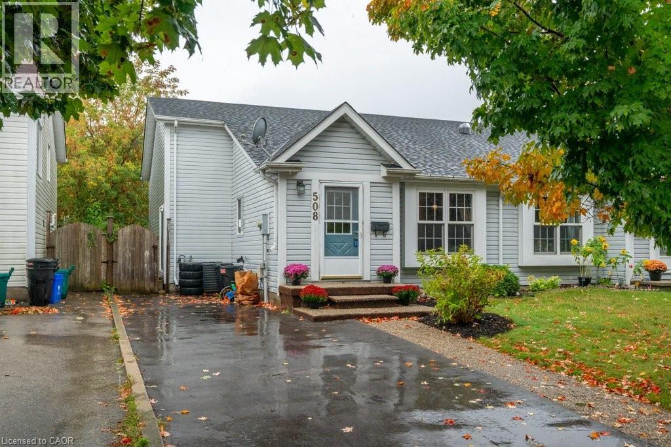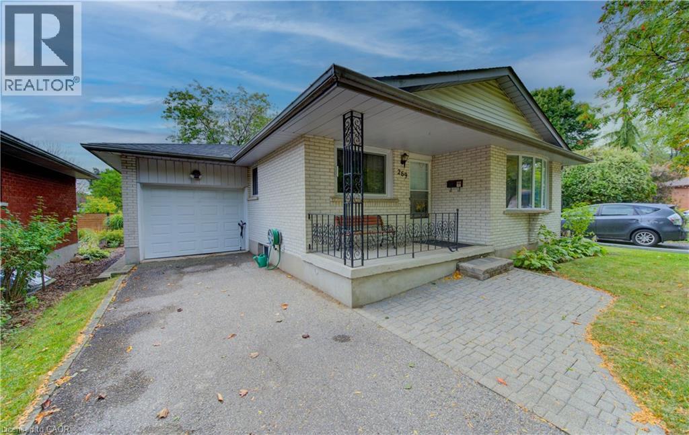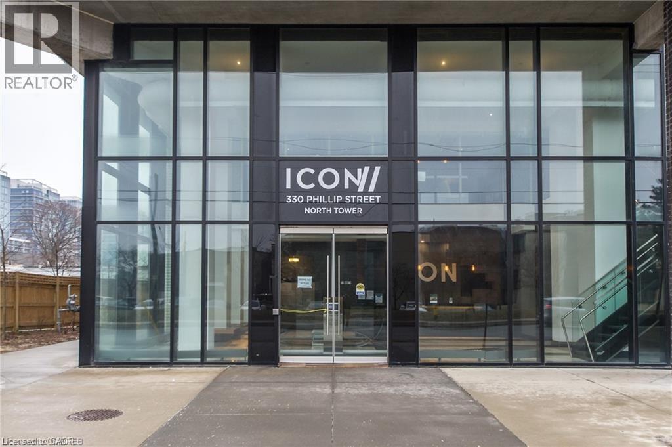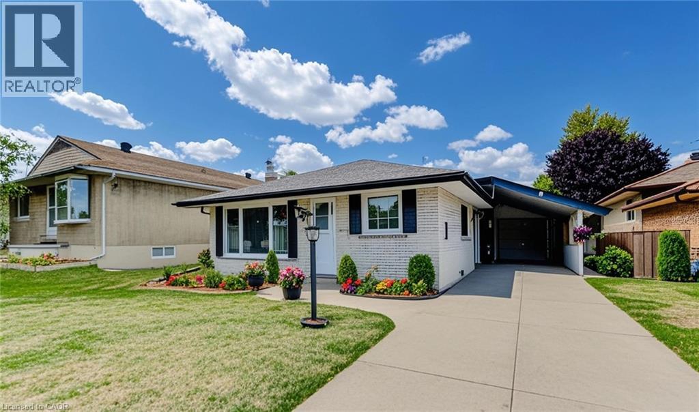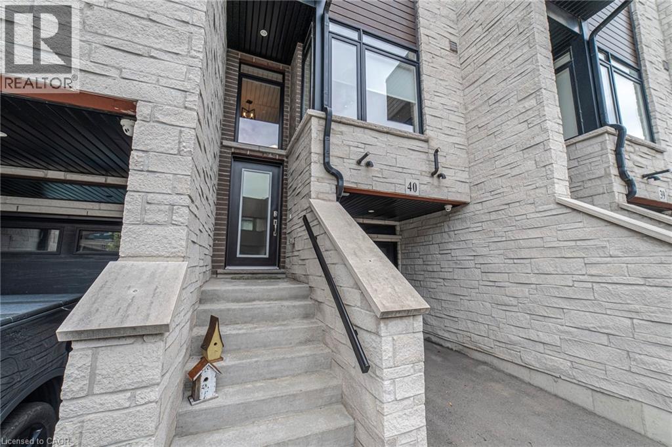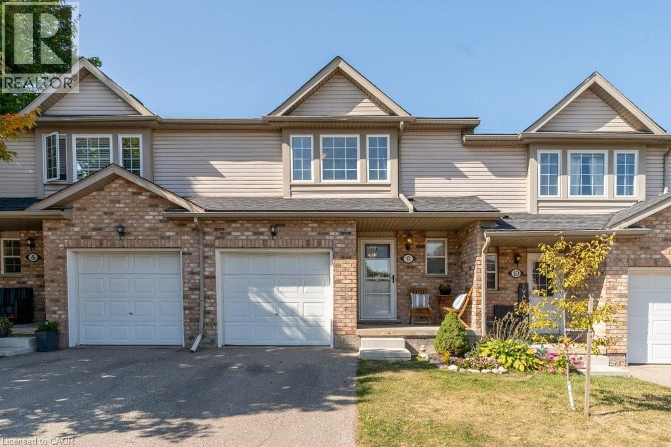671 Rymal Road W
Hamilton, Ontario
Welcome to an exceptional custom-built executive home set on an expansive lot with a long private driveway and triple garage. This luxurious residence features soaring 18ft ceilings, a dramatic 3-storey open staircases and sun-filled living spaces designed for comfort and entertaining. The main floor boasts a spectacular family room with an extra-tall FP, an elegant formal entry with French glass doors, and a chef-inspired eat-n kitchen complete with: W/I pantry, Quartz countertops & double undermount sink, Premium stainless steel appliances including gas cooktop, double wall ovens, and fridge with water/ice. Oversized island perfect for entertaining. The primary suite is conveniently located on the main floor and offers a spa-like ensuite with double vanity, large glass shower with foot bath, separate soaker tub, and walk-in closet. Upstairs, the loft level features a dramatic catwalk overlooking the family room, 2 bedrooms with W/I closets, and a Jack & Jill bathroom with quartz counters and premium finishes. The fully finished basement is a self-contained in-law suite with 9ft ceilings, separate garage entrance, oak staircase, large windows, and premium finishes. It includes: Full kitchen with tall cabinetry, island, and quartz counters, gas cooktop, wall oven, built-in microwave, dishwasher & fridge with water/ice, Spacious living area with fireplace & dining space, modern bathroom with soaker tub, shower & body sprays. Private bedroom with walk-in closet, workout room & storage. Outdoor living is equally impressive with covered porch & glass railings, deck with on-ground pool, and a concrete pad ready for a future shed. Additional upgrades include: California shutters throughout, pot lights, upgraded fixtures, security cameras, and on-demand water heater. Location highlights: Close to 5 public and 3 Catholic schools, 4 playgrounds, 3 sports fields, and a transit stop less than a 3-minute walk away. A rare opportunity to own this luxury home! Luxury Certified (id:8999)
101 Shoreview Place Unit# 301
Stoney Creek, Ontario
LAKE VIEW and only steps to the beach!! Welcome to Sapphire, located along the beautiful waterfront of Lake Ontario. When you aren't enjoying walking along the trails you can still enjoy these unobstructed views from your private balcony or bedroom window. This one bedroom unit has a well sized entrance and an open concept layout, perfect for entertaining. The bedroom is generously sized with a walk-in closet and picturesque window, and the 4 piece bathroom and in-suite laundry finish up the unit. This unit also comes with a storage locker and an underground parking spot. (id:8999)
538 Fairway Road
Woodstock, Ontario
The ideal setup for multi-generational living or as an investment potential. Whether youre supporting aging parents, giving grown children their own space, bringing family closer together, or looking for an investment property to add to your portfolio, this is a home for you. The main unit is 2553 sq ft of luxury living with a bright and open main floor with all the expected upgrades. This space has 3 bedrooms plus a great main floor office / den, 2.5 bathrooms and 3 separate living spaces so everyone can enjoy their own space. The second unit offers 1283 sq ft of bright, open concept living with 2 bedrooms and 1 full bathroom. This modern legal duplex, built just 3 years ago, offers the perfect solution for families looking to live together while maintaining space, comfort, and independence. Each unit has its own private entrance and attached garage, ensuring privacy and convenience. Both homes come fully equipped with all appliances, offering a true move-in ready experience. Built to todays standards, the property is modern, energy-efficient, and low-maintenance giving your family peace of mind for years to come. (id:8999)
62 Valridge Drive
Ancaster, Ontario
Prime Ancaster location. This three-bedroom, four-bathroom freehold townhome shows beautifully and offers a sense of comfort, style and functionality. The main floor features powder room at entry, open kitchen with quartzite counters, custom island, tile backsplash and refaced cabinetry and laundry room. Second floor offers a lovely primary bedroom with spacious walk-in closet and ensuite, main bathroom and a loft area that’s perfect for use as an office or yoga practice. Finished basement with spacious rec room, full bath with jetted tub and a handy storage pantry at the foot of the stairs. Enjoy the beauty of the tastefully landscaped yard while relaxing on the deck. Convenient yard access to the garage. Furnace and Heat Pump 2023. Living room, primary bedroom and ensuite windows replaced 2023. Close to all amenities, Morgan Firestone Arena, the Aquatic Centre, local Baseball Parks, Spring Valley Trails and a short drive to Hwy 403. Welcome home! (id:8999)
2086 Ghent Avenue Unit# 41
Burlington, Ontario
Built by Branthaven, this stylish and meticulously maintained 3-storey freehold townhome offers 1,370 sq ft of upscale living in a boutique complex just minutes from downtown Burlington. Bright and freshly painted, it features 2 bedrooms, 2 bathrooms, 9 ft ceilings, a walk-in closet in the principal bedroom, and convenient bedroom-level laundry. Enjoy a balcony off the open-concept living area, and a low monthly maintenance fee. Vacant and move-in ready, this home is ideally located with easy access to the GO Station, public transit, highways, and Burlington’s vibrant waterfront. Walk to top restaurants, shopping, arts, and festivals. Immediate possession available. (id:8999)
25 Bryna Avenue Unit# F
Hamilton, Ontario
Affordable and ideally located, total 4 bedroom units (1 in basement), this central mountain townhome is tucked away from traffic and directly across from a large park-perfect for families! Enjoy low condo fees in a quiet, family-friendly neighborhood with convenient access to highways and public transit. Inside, you'll find a spacious three-bedroom, 1.5-bath layout featuring a large, updated kitchen with plenty of cabinet storage and counter space. The separate dining room flows into a generous living room with sliding glass doors leading to a private, fenced backyard-ideal for relaxing or entertaining. Upstairs, you'll find a spotless full bathroom and three well-sized bedrooms, each with ample closet space. The partially finished basement has great potential with just flooring needed to create a perfect playroom, media room, man cave, or even a home office. Whether you're a first-time buyer, investor, or a family seeking a well-located home near great amenities, this property checks all the boxes. Ample parkings, few minutes to highway, Limeridge Mall Kitchen in 2022, Backyard 2022, backyard fence 2024, main level floor 2022 (id:8999)
508 Mortimer Drive
Cambridge, Ontario
Welcome to 508 Mortimer Drive in the highly desirable Nantucket Village community of Cambridge. This freehold semi-detached 4-level backsplit offers over 1400 sqft of abundant living space with soaring cathedral ceilings, a bright eat-in kitchen with a sliding door to the backyard, and two spacious bedrooms with the potential to create a third. The home has been thoughtfully updated with stainless steel appliances (2020), a new washer and dryer (2024), and a freshly redone asphalt driveway (2024). Outside, enjoy a fully fenced yard featuring a concrete patio, pergola, and storage shed—perfect for relaxing or entertaining. Ideally located close to excellent schools, parks, and amenities, this home combines comfort, convenience, and charm in one of Cambridge’s most sought-after neighborhoods. (id:8999)
269 Grangewood Court
Waterloo, Ontario
Welcome to 269 Grangewood Court, Waterloo – hitting the market for the very first time since disco was king in 1975! This solid brick BUNGALOW has stood the test of time, offering classic charm in a peaceful court with no through traffic (translation: no random cars zooming past your front window). Perfect for families who crave calm or downsizers who deserve it. Inside, you’ll find strip hardwood floors that have outlasted shag carpet trends in the living room, hall, and all three bedrooms. The kitchen and dining areas sport ceramic tile—ready to take on spaghetti night without complaint. A window over the sink frames the outdoors (so yes, dish duty comes with a view). Updated windows and a newer insulated steel garage entry door mean less draft and more comfort. Add in a newer garage door, a deep garage, and parking for three more in the driveway—because let’s face it, friends actually will want to visit. The backyard steals the show, backing directly onto Dunvegan Park with your very own gate to greenspace, trails, and play areas. Bonus: a SEPARATE REAR BASEMENT ENTRANCE offers in-law suite potential, multi-generational living, or the perfect setup for that “home office with boundaries.” And yes—there’s already a toilet in the laundry area, so the downstairs development starts one step ahead. All of this sits in a mature, tree-lined neighbourhood that’s both serene and super convenient. Schools? Nearby. Universities and Conestoga College? A short drive. Shopping, restaurants, Conestoga Mall, LRT, and Uptown Waterloo? Not far at all. Lovingly cared for since bell-bottoms were in fashion, this is a rare chance to snag a gem in one of Waterloo’s most established neighbourhoods. Offers welcome any time. (id:8999)
330 Phillip Street Unit# N-2501
Waterloo, Ontario
Prime U of W investment opportunity! Student lifestyle at its best in ICON 330. NORTH TOWER Steps to U of W and WLU, this property is a perfect investment opportunity. This condo features 3 BEDROOMS, 2 FULL BATHROOMS, FULLY FURNISHED & STORAGE LOCKER. Large eat in kitchen overlooking living room space with stunning campus & sunset views. Each bedroom has floor to ceiling windows, en suite and shared bathroom. INSUITE LAUNDRY for the added bonus! Property management team in place to handle tenant needs and additional amenities such as ; Concierge, lobby/lounge area, private study rooms, yoga room, gym, games room, basketball court and 24/7 security cameras plus more! MOVE IN READY. PRIME LOCATION FOR STUDENTS! Stunning exposure views, bright and well maintained. (id:8999)
41 Weichel Street
Kitchener, Ontario
Welcome to a home where pride of ownership is evident in every detail. This meticulously maintained backsplit at 41 Weichel Street is more than just a house; it's the foundation for your family's next chapter. Step inside and feel the warmth and care that has been invested in this three-bedroom, two-bathroom home. The 1,048 square feet of above-grade living space offers a comfortable and functional layout for daily life. The living room and bedrooms feature beautiful, original oak hardwood floors that have never been sanded, preserving their rich character. The basement provides an additional haven with a beautiful family room, complete with a cozy fireplace—perfect for movie nights or relaxing. The convenient walkup to the backyard allows for the possibility of multi-generational living or a mortgage-helper income suite. You'll also find separate, bonus storage in the sub-basement, providing the perfect solution for keeping your home organized and clutter-free. Beyond the front door, the gorgeous landscaping creates a welcoming oasis, offering a peaceful retreat after a long day. The carport features a convenient drive-through garage door to the backyard via the carport, making it easy to access the yard with toys, tools, or equipment. Lovely gardens and lush greenery ... this is a gardener's dream! But the true gem is the location. Situated in a pedestrian-friendly and family-oriented neighborhood, everything you need is just a short walk away. Imagine strolling to nearby parks and trails, dropping the kids off at school without the morning commute, or easily running errands with shopping and medical offices within walking distance. This isn't just a home; it's a lifestyle of convenience and community, offering you and your family the perfect blend of comfort and accessibility. Ready to Love Where You Live? Book a private showing today! (id:8999)
35 Midhurst Heights Unit# 40
Stoney Creek, Ontario
Welcome to 35 Midhurst Heights Unit 40, a modern and beautifully maintained townhome in the desirable Fallingwaters community by Losani Homes. Built in 2018, this stylish home offers open-concept living with thoughtful upgrades throughout. Enjoy year-round comfort with a high-efficiency air conditioner installed in 2019. Two Phantom retractable screen doors (2020) allow for seamless indoor-outdoor living, while a sleek built-in electric fireplace (2023) adds a warm, contemporary touch to the living area. One of the standout features of this home is the private rooftop terrace, offering unobstructed views of scenic Stoney Creek—a perfect space for relaxing, entertaining, or enjoying breathtaking sunsets. Ideally located near parks, trails, and major highways, this home is also just minutes from Confederation, where a new GO Train station is set to begin operations in late 2025—a fantastic advantage for commuters and future-forward homeowners. A true turnkey opportunity in a growing and vibrant neighbourhood. (id:8999)
84 Westmeadow Drive Unit# 9
Kitchener, Ontario
Beautiful 3 Bed, 3 Bath Condo Townhome in the Heart of West Kitchener! Welcome to this well-maintained, spacious condo townhome nestled in the vibrant Region of Waterloo, right in the sought-after heart of West Kitchener. Offering a perfect blend of comfort, functionality, and location, this home is ideal for families, professionals, or anyone looking for low-maintenance living in a thriving community. Step into the cheery open-concept main floor, filled with natural light and featuring direct access to your private patio—complete with a gas BBQ hookup and no rear neighbours for added privacy. The upgraded kitchen boasts stainless steel appliances, including a gas stove, and a dedicated dining space that’s perfect for entertaining or enjoying family meals. Both kitchen and dining spaces open to a beautiful living room ready to host all of your family needs. Upstairs, the generously sized primary bedroom offers a true retreat with a walk-in closet, 3-piece ensuite bath, cozy fireplace, and large windows that fill the room with light. Two additional good-sized bedrooms and a full bathroom provide ample space for children, guests, or a home office setup. The partially finished basement offers great potential to create a rec room, gym, office, or whatever suits your family’s needs. Enjoy the convenience of a brand new washer and dryer and the ease of low-maintenance condo living. Located close to excellent schools, shopping at The Boardwalk, walking trails, and with easy highway access—this home truly has it all. Don’t miss your chance to own this fantastic home in a prime location! (id:8999)

