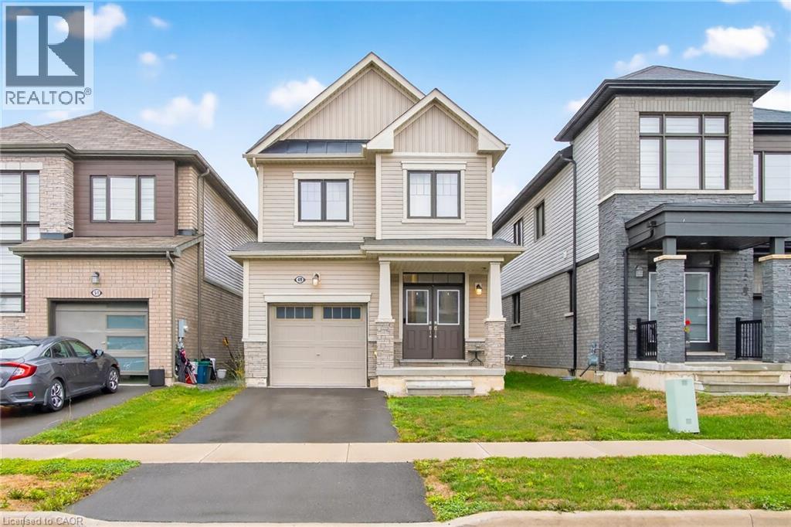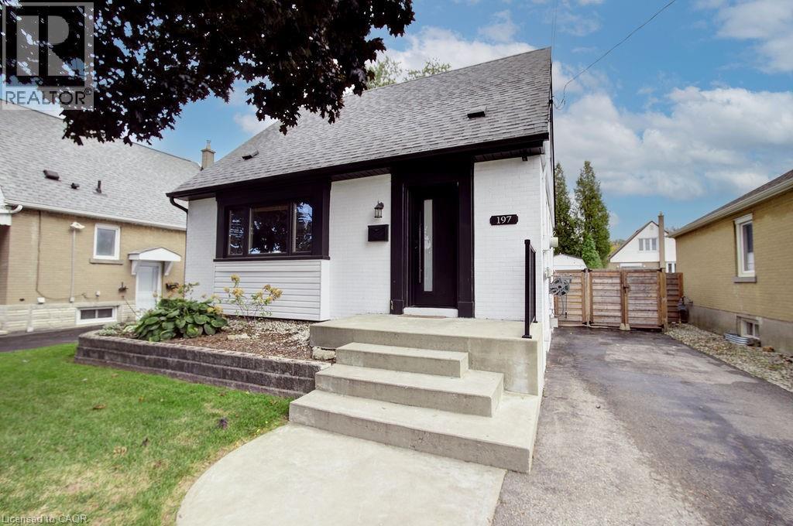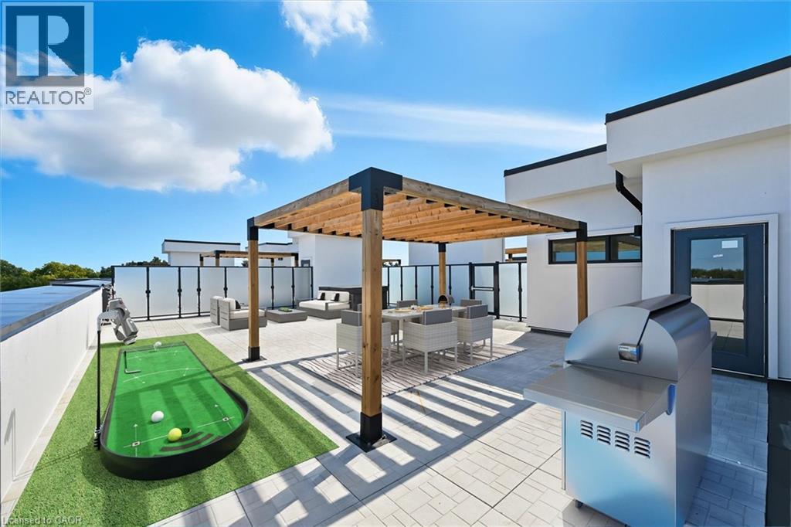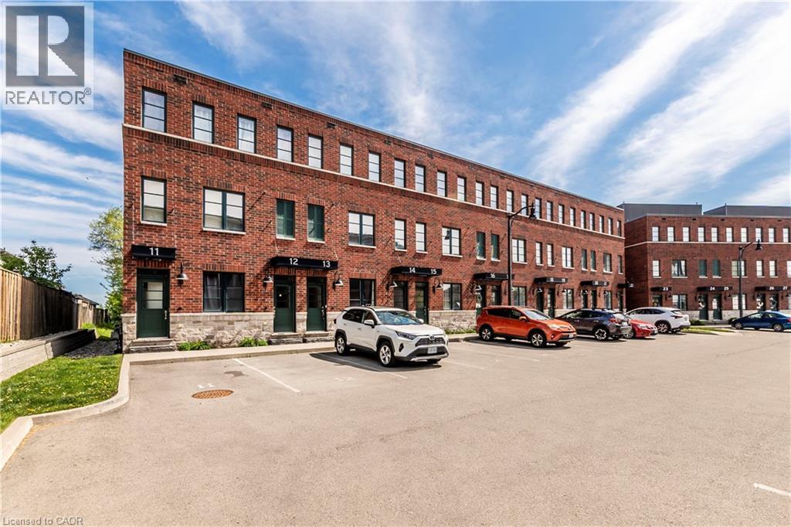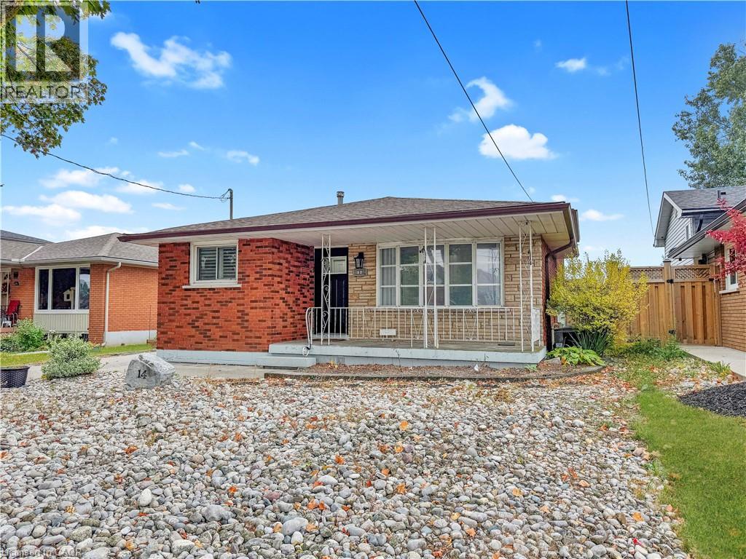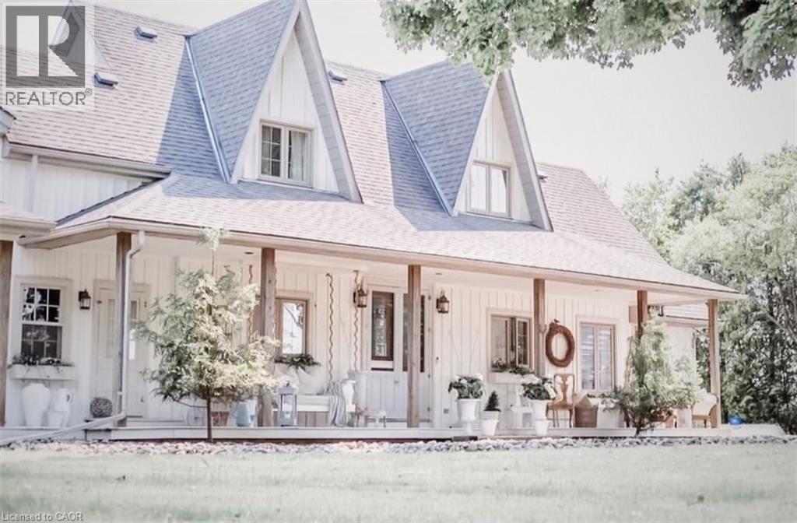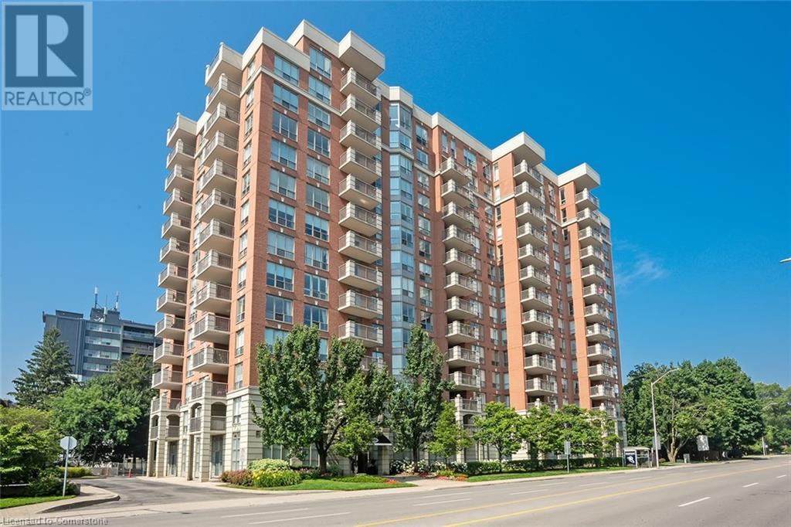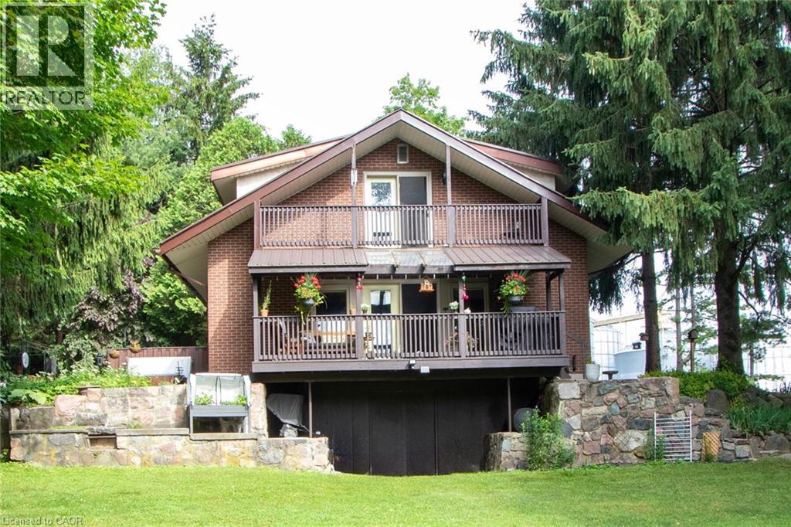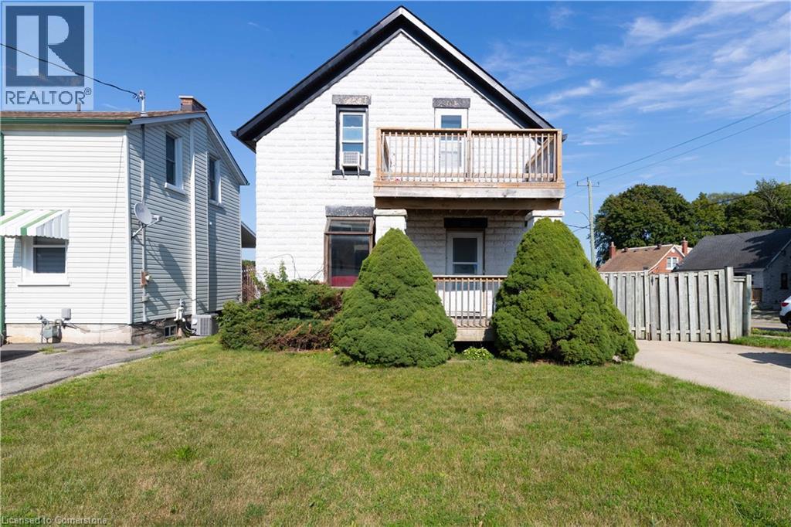49 Sugar May Avenue
Thorold, Ontario
Welcome To 49 Sugar May Avenue, A Stunning Two-Storey Home Located In One Of Thorold’s Fastest-Growing And Most Sought-After Neighbourhoods. Featuring Three Generously Sized Bedrooms And Two And A Half Bathrooms, Including A Primary Suite With Walk-In Closet And Private Ensuite, This Home Offers Both Comfort And Style. The Open-Concept Kitchen And Living Areas Are Filled With Natural Light, Creating A Bright, Inviting Space Perfect For Entertaining Or Relaxing With Family. The Lower Level Provides Flexible Space That Can Be Easily Transformed Into A Recreation Room, Home Office, Gym, Or Extra Living Area. Ideally Situated Close To Schools, Parks, Shopping, And Highways, This Home Combines Modern Living With Convenience And Suburban Charm, Making 49 Sugar May Avenue A Move-In Ready Gem You Don’t Want To Miss. (id:8999)
197 East 43rd Street
Hamilton, Ontario
Charming curb appeal in sought after Sunninghill Hamilton Mountain Neighbourhood! Stunning newly renovated home inside and out! This 1-1/2 storey home has it all. Enter through the custom front door with keyless entry to open concept living at its best. Casati Stone custom kitchen offering quartz countertops, Centre island with stainless steel double sink and breakfast bar. Stainless Steel appliances including gas stove. Loads of self-closing cupboard space with spacious pantry. New plank flooring throughout the main level. Recessed wooden ceiling beams adding charm and character. Cozy living area with electric fireplace and spacious dining room. Finishing this level off with an updated 4 piece bathroom and freshly painted throughout! Upper level offers two spacious bedrooms with original hardwood flooring and a brand new walk in closet with built-ins! Notice the new staircase as you enter the lower level with a faux brick feature wall. Cozy recreation room offering extra living space and your own private office with custom built in cabinetry, barn door and pot lighting. Could also be used as a third bedroom. This area also offers a fully renovated 3 piece bathroom with a glassed in shower. Great laundry area with new front load washer and dryer and a separate spacious storage area. Updated light fixtures throughout the home. Windows have been updated as well. The exterior of this home has been professionally painted to give it beautiful curb appeal. New fully fenced yard with deck and bar overhang and a gas fire pit for the cool fall evenings! It also offers a gas line BBQ hook up for convenience! The exterior work was done in 2021 including new sod front and back of the property. The tandem driveway is great for 3 cars plus a massive shed with electrical for all of your outdoor storage needs and a poured concrete area perfect for a hot tub! This home has too many updates to list! Truly a wonderful home and a pleasure to view! RSA (id:8999)
123 Maurice Drive Unit# 409
Oakville, Ontario
Finally! A huge penthouse with a private-terrace in Oakville’s Newest Luxury Building, The Berkshire. Which brings me to the Top 7 Reasons to Buy PH09: 1. The 1413 sqft private terrace is literally the largest terrace of any suite for sale in Oakville! Comes with a hot tub and built-in pergola, but the possibilities are endless; Personal putting green, outdoor pizza oven, outdoor theatre, swim spa… let your imagination run wild. Plus 200 sqft balcony! 2. Location! With only a 7 min walk in you have the convenience of downtown Oakville without the noise/busyness, the perfect balance, and still steps to the lake (walk down Brookfield rd). Also right at your doorstep is the Fortinos, and plaza at Lakeshore and Brock. Unbeatable! 3. The perfect size: at 1509 sqft you get 2 bed, a den, a powder room, and 2 full bathrooms, more than enough space without going too large and racking up the condo fees. 4. Peace of mind - modern construction means never worrying about an enormous special assessment like you get with the older buildings, but instead state-of-the-art amenities including a gym, party room and concierge. 5. Brand-new, never lived in! There is no substitute for being the first resident, never wonder what someone else did with your home. 6. The essential two underground parking spots and locker are so important for resale value and practicality. 7. Luxury finishes and features throughout: wide plank hardwood flooring, soaring 10 ft coffered ceilings, tasteful porcelain countertops and backsplash, Fisher & Paykel appliances including hidden/panelled fridge and double-drawer dishwasher, and stainless steel oven, microwave and stove top. Extended height kitchen cabinets, pot lights, modern LED light fixtures, and smart home system. Two full bathrooms both include glass shower enclosures, modern tile designs, heated floors, quartz top vanities and LED lighting. Full features list attached. Book your showing today and secure your own slice of terrace-heaven! (id:8999)
290 Barton Street W Unit# 17
Hamilton, Ontario
Remarks Public: This move-in-ready home is your opportunity to live in a location that's close to just about everything while offering unobstructed views of green space and the lake! Features of this three bed, 2.5 bath home include an open concept design with 9' ceilings and wide plank flooring on the main level. The spacious eat-in kitchen features an island with breakfast bar, s/s appliances and lots of natural light! A combined living/dining room and powder room complete this level. With new carpeting in all bedrooms, the primary bedroom has an ensuite, walk-in closet and solarium with juliet balcony! Two additional bedrooms, 4-piece bath and laundry complete the upper level. You will love entertaining on the spacious rooftop terrace with lake view or simply enjoying some quiet time while soaking it in. With your own private parking right outside your front door and separate bike storage this home is the complete package! Located in close proximity to great restaurants, shopping, Bayfront Park, Dundurn Castle, Hess Village and more. This prime location is also perfect for commuters - situated within minutes of the West Harbour GO station and offering easy access to the 403! Make your move to make this great property yours! NB: some photos have been virtually staged. (id:8999)
14 Anson Avenue
Hamilton, Ontario
This beautifully maintained all-brick back-split offers a rare and practical setup for multi-generational living or an in-law suite, complete with a separate entrance to the basement. Each living area features its own laundry and fully equipped kitchen, providing convenience and privacy for all occupants. The main level welcomes you with a bright, spacious living room ideal for relaxing or entertaining. An open kitchen with ample cupboards and counter space flows seamlessly into the dining area. Fresh, modern décor updates throughout the home create a warm and contemporary feel. Upstairs, you’ll find three generous bedrooms and a 5-piece bathroom. The primary bedroom enjoys the added bonus of ensuite privileges. The lower level boasts an open-concept layout with a large eat-in kitchen, perfect for gatherings, along with a spacious bedroom and a 3-piece bathroom. Outdoors, the family-sized yard invites play, gardening, or quiet relaxation, while the expansive paved driveway offers plenty of parking. Located close to schools, parks, shopping, and restaurants, this home combines comfort, flexibility, and convenience—all within easy reach. (id:8999)
954 Concession 12 Townsend
Townsend, Ontario
Featured in multiple home magazines, this extraordinary property blends historic charm with modern comfort. Set on a quiet country concession road just outside Waterford, Ontario, this original 1856 timber-framed farmhouse reloacated in 2006 to this beautifully landscaped 1-acre lot and added to the original house built in 1999 offering nearly 4,000 sq ft of character-filled living space, including 4 bedrooms and 2 bathrooms. The home is rich in original detail, including 16 wide solid wood plank floors and a full-length farmhouse front porch — perfect for taking in spectacular sunset views over the countryside. Inside, whitewashed knotty pine flooring and oversized windows fill the space with natural light. The fully spray foam insulated structure ensures energy efficiency while preserving its historic appeal. The updated kitchen features built-in appliances (2022), a walk-in pantry, and a large island overlooking a vaulted dining area bathed in sunlight — ideal for family meals and entertaining. Multiple gathering spaces continue outdoors with a spacious back deck offering dedicated dining and lounging areas. A lower flagstone patio with fire pit provides a cozy spot for evening relaxation. The exterior of the original farmhouse is finished in board and batten with a charming scallop-shaped border, adding to its unique architectural appeal. The backyard includes the original 1800s carriage house, offering additional potential and rustic beauty. Whether you're dreaming of homesteading or simply want to escape to a peaceful, scenic setting, this rare country retreat delivers. Check out the virtual tour and book your private viewing today — come explore this truly one-of-a-kind property! (id:8999)
135 James Street S Unit# 409
Hamilton, Ontario
Live, work, and play in the heart of Hamilton at Chateau Royale! This stunning one-bedroom unit provides the perfect blend of style and convenience, designed for the ultimate urban lifestyle. Step inside to a spacious, open layout flooded with natural light from oversized windows—your peaceful retreat high above the city. Enjoy the building's premium amenities, including a fitness center and a spectacular landscaped terrace with BBQ stations, perfect for entertaining friends. With a remarkable Walk Score of 90+, everything you need is right at your doorstep. You're just a short walk from the GO Station, St. Joseph's Hospital, and the vibrant dining, arts, and culture scene along James St. South and Augusta St. This is a commuter's dream and a perfect opportunity for first-time buyers, young professionals, or savvy investors. Don't miss your chance to own a piece of this sought-after building in one of Hamilton's most desirable locations. (id:8999)
442 Maple Avenue Unit# 408
Burlington, Ontario
Beautifully updated 2 bedroom + den suite with southwest exposure at sought-after Spencer's Landing! 1,511 sq.ft. with stunning views of the lake and just steps to downtown, waterfront park, restaurants, shops, the Performing Arts Centre, hospital, highway access and more! Upgraded eat-in kitchen with high-end quartz countertops, stainless steel appliances, under-cabinet lighting and a walkout to a private balcony. The primary bedroom features a spacious walk-in closet and a 4-piece ensuite. Additional features include an open concept living/dining space with walkout to a second balcony, an in-suite laundry with updated washer and dryer and an additional 4-piece bathroom next to the second bedroom. Updated wide plank flooring, light fixtures and window coverings. Condo amenities include concierge, an indoor pool and hot tub, sauna, party room, games room, exercise room, guest suite, workshop, library, visitor parking and more! Condo fee includes all utilities including TV/Internet package through Bell. 1 underground parking space and 1 storage locker. (id:8999)
923382 Road 92
Lakeside, Ontario
Country living at its best! You'll appreciate the mature landscaping and wonderful treed view from this lovely 3 bedroom, 2 bath home with attached garage. Inside, the kitchen has been updated with a pantry, custom built wine rack, beverage fridge, a farmers sink and country touches such as pine flooring and live edge wood accents. The spacious living room features oak flooring and a field stone woodburning fireplace. There is a separate dining room, main floor laundry room and a finished rec room on the basement level. Some new. windows have been installed and there is forced air gas heating and a water softener. Located close to Sunova Beach, Happy Hills Resort, Wildwood and Berry Farm. Centrally located to Stratford, St. Marys & London & Woodstock. (id:8999)
85 Union Boulevard
Kitchener, Ontario
Welcome to Old Westmount and Belmont Village – a beautifully updated home that blends timeless charm with modern upgrades. This spacious residence offers plenty of room for family living and entertaining. Step into a warm and inviting main floor featuring elegant flooring, a cozy wood-burning fireplace, and a stunning kitchen addition with direct walkout to a covered porch – perfect for enjoying the fully treed backyard of your dreams. The beautifully landscaped front and back gardens are equipped with a timed irrigation system. The second floor boasts a well-appointed primary bedroom, a family bath, two additional bedrooms, and hallway access to a fully finished loft – ideal as a recreation space or an extra bedroom. The basement offers excellent potential for a small business, with a private side entrance, a recreation area, and a flexible office or additional bedroom. Also featured are a cedar sauna, a cold room, and ample storage. Additional updates include a new wall mount furnace for the radiant heat, fully updated wiring and electrical systems, and improved insulation for energy efficiency. Enjoy timeless features such as a covered front entrance and original character details – all nestled in Old Westmount, just a short stroll to Belmont Village, Vincenzo’s and uptown Waterloo. This one-of-a-kind home offers comfort, space, and style – inside and out. (id:8999)
200 Lancaster Street W
Kitchener, Ontario
Welcome to 200 Lancaster Street West. This 2-bedroom home offers great potential and flexible space, with the option to convert back to its original 3-bedroom layout. Featuring spacious principal rooms, a bright sunroom at the back, and a two-tier deck ideal for entertaining. With a solid layout and room to update to your taste, this home presents a fantastic opportunity to build equity in a well-connected Kitchener location close to amenities, transit, and major routes (id:8999)
5702 Sixth Line
Hillsburg, Ontario
Perfectly Set On 2 Acres Surrounded By Mature Trees, This 3+2 Bedroom Raise Bungalow Feels Like Home The Minute You Pull Up. The Living Room Is Warm And Inviting With A Wood-Burning Fireplace. A Spacious Dining Area Looks Out To The Backyard And Flows Into The Bright And Airy Kitchen, Where You Will Find A Large Island And Stainless Steel Appliances. The Primary Bedroom Includes A Private Ensuite Bathroom. Finished Walk-Out Basement With Eat-In-Kitchen, Full Washroom And 2 Bedroom. 2 Car Garage Attached Plus Additional 4-Car Detached Garage. Come And Make This Home Your Home Where You Will Enjoy The Stunning And Secluded Views Both Morning And Night! This Property Is Minutes Away From Orangeville. This Property Comes With A Remote Gate For Extra Security. (id:8999)

