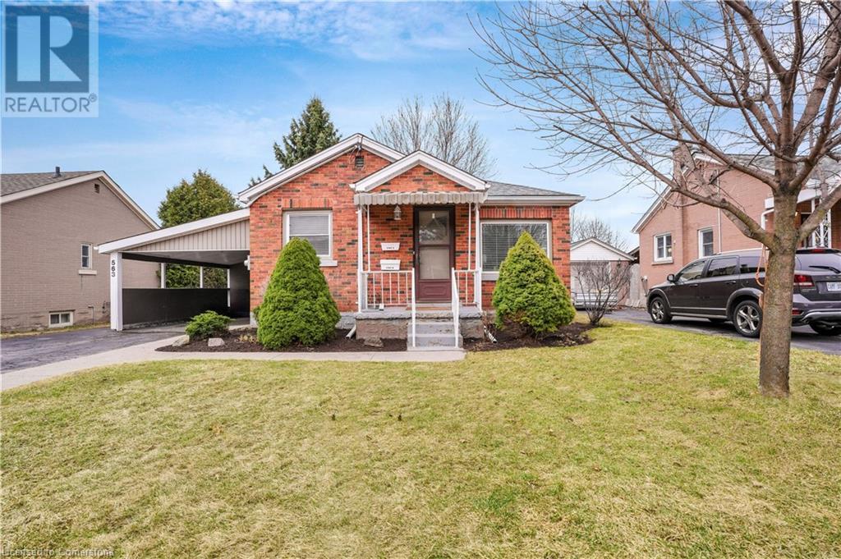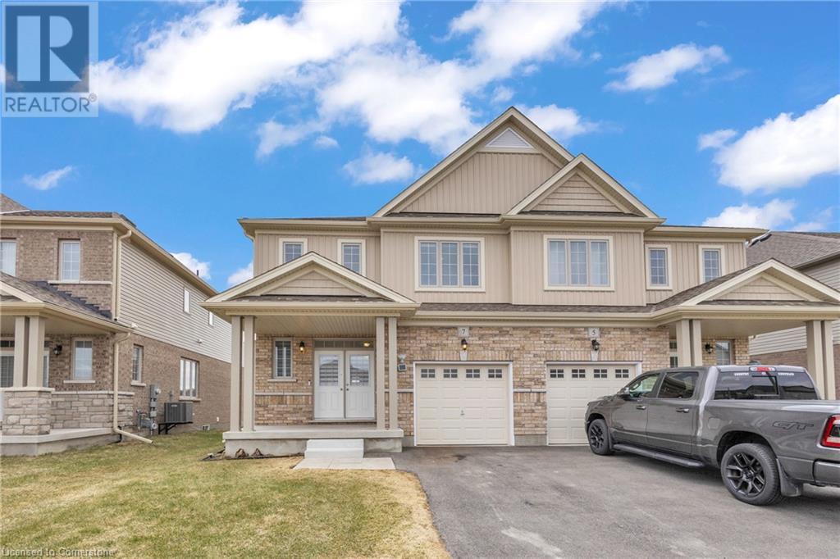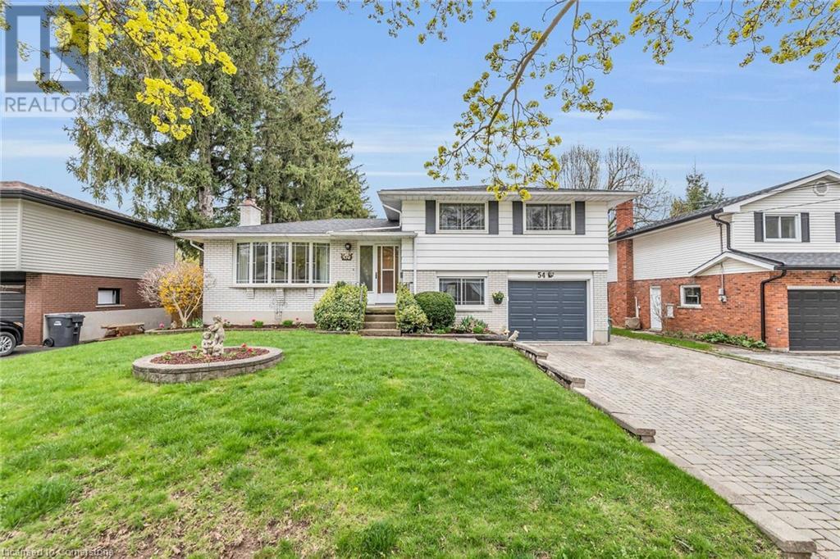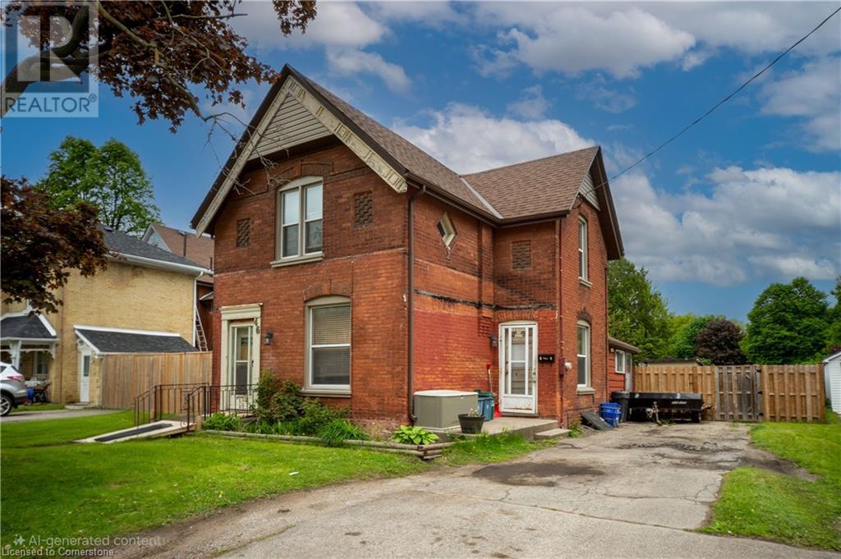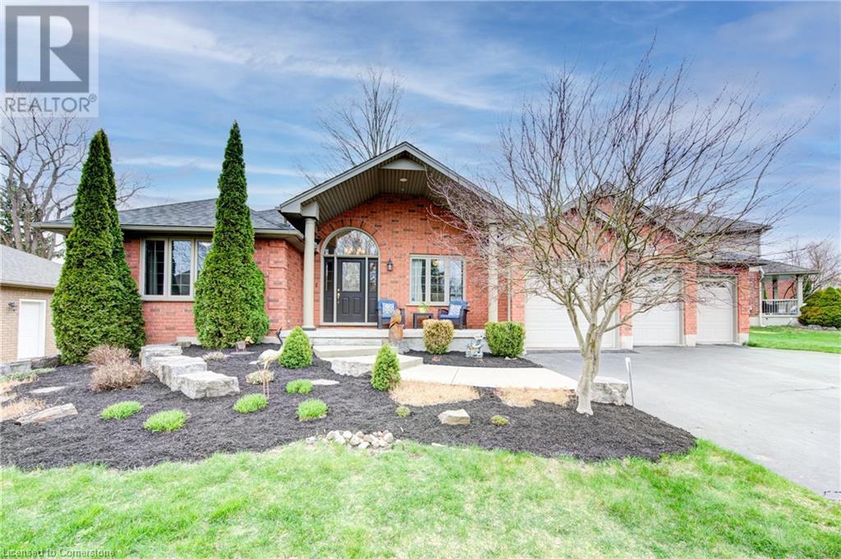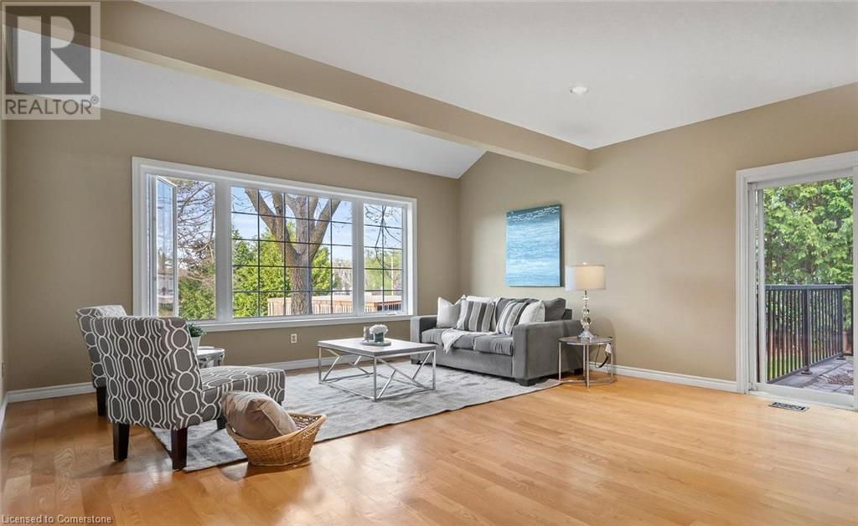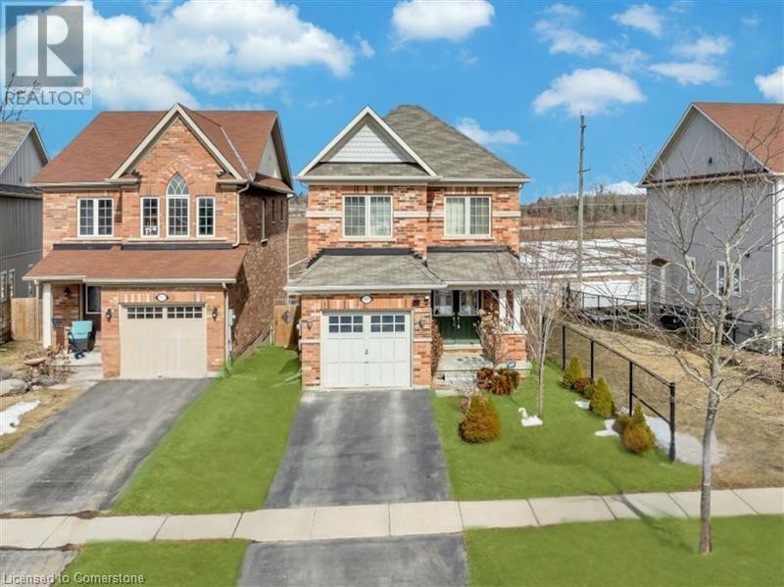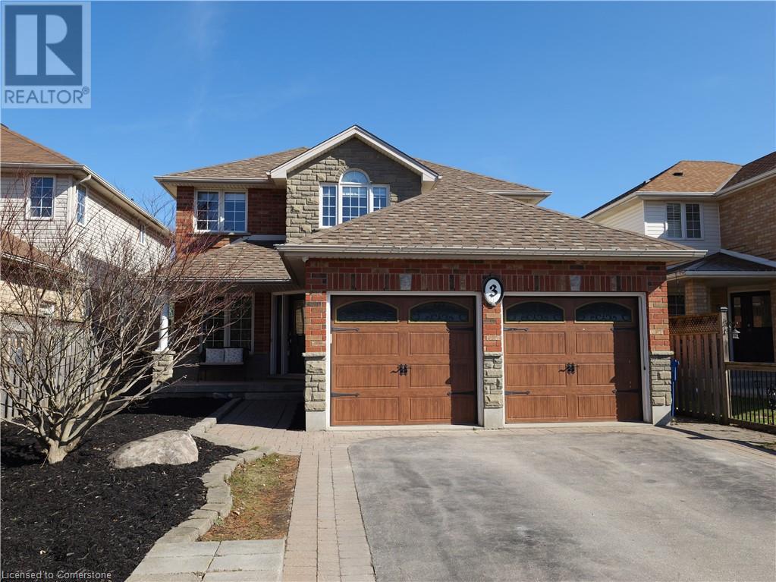563 Guelph Street
Kitchener, Ontario
Welcome to this fantastic detached legal duplex, offering a move-in-ready opportunity for investors or savvy homeowners looking to offset their mortgage! The upper unit is bright and spacious, featuring 2 bedrooms and 1 bath, beautiful hardwood flooring, and large windows that fill the space with natural light. The updated eat-in kitchen is both stylish and functional, complete with a dishwasher and in-suite laundry. Plus, it's completely carpet-free for easy maintenance! The lower unit is equally impressive, offering 1 bedroom and 1 bath with three egress points for safety and convenience. The open-concept main living area is spacious and inviting, while the generously sized bedroom boasts a walk-in closet. The sleek glass walk-in shower adds a touch of luxury, and the large laundry/storage area provides plenty of extra space. Outside, you'll love the expansive tiered backyard, offering shade, privacy, a patio area, and plenty of room for both units to enjoy their own outdoor space. There's also a large shared storage area, perfect for bikes, tools, or seasonal gear. Located in a walkable neighborhood close to downtown Kitchener, transit, the expressway, and fantastic local amenities, this property is a rare gem. Whether you're an investor or looking for a smart way to house hack, this legal duplex is a must-see! (id:8999)
3 Bedroom
2 Bathroom
1,598 ft2
217 Duncan Street
Mitchell, Ontario
Welcome to 217 Duncan Street, a 2022-built bungalow that combines thoughtful design with everyday comfort on a premium corner lot in the growing community of Mitchell. From the double-car garage to the covered front and back porches, this home offers serious curb appeal, further enhanced by professionally installed landscaping and a fully fenced backyard, both completed in 2024. Inside, oversized windows fill the open-concept layout with natural light, while smooth ceilings, pot lights, motion-sensor closet lighting, California shutters, and upgraded doors and trim details carry throughout the home. The kitchen is both beautiful and functional, featuring quartz countertops, soft-close cabinetry, stainless steel appliances, a gas stove, and a tiled backsplash. It opens directly to the covered deck, creating the perfect setting for quiet morning coffees or summer dinners with friends or family. The primary bedroom includes a walk-in closet and a private ensuite with a soaker tub and a tiled glass shower. Two additional bedrooms provide comfortable space for family or guests. Downstairs, the professionally finished basement (2025) adds more living space with ample room for adding a bar and pool table. It also features a full bathroom, and a generously sized bedroom that would work well as a guest room/office flexspace. There's still plenty of storage between the mechanical room and cold cellar. A space-saving two-in-one washer and dryer makes daily routines simple and efficient. Located in a friendly, small-town neighbourhood with just the right mix of community charm and modern amenities, this home offers a fresh start with every detail already in place. (id:8999)
4 Bedroom
3 Bathroom
3,208 ft2
7 Leslie Davis Street
Ayr, Ontario
Welcome to 7 Leslie Drive in Ayr. This 2023 built home is built on a premium lot *backing onto pond* and comes with around 1900 square feet of living space. A beautiful house in a prestigious newly developed neighborhood. 9 Ft ceiling and tiles on main floor!! Upgraded kitchen with large Kitchen island, Quartz counters and brand new stainless steel appliances plus enjoy the magnificent view of pond and large open field space from the kitchen and living area. Upstairs you will find great sized master bedroom with luxurious 5 piece ensuite and great size closet. Other 2 bedrooms are great sized with built-in closets and a 4 piece bathroom. In addition a convenient laundry room. This is located close to Schools, Foodland, Tim Horton's, ABE ERB and around 15 minutes drive to Kitchener. Book your private tour today (id:8999)
3 Bedroom
3 Bathroom
1,867 ft2
54 Glenburnie Drive
Guelph, Ontario
They just don’t build them like this anymore! Set on a MASSIVE LOT, in a TERRIFIC NEIGHBOURHOOD, we find this PRISTINE SIDE SPLIT with a DETACHED WORKSHOP just waiting for a lucky buyer! To say the maintenance of this home is exceptional is an understatement - the pride of ownership is evident from the moment you pull up. Framed by manicured grounds, an attached garage & massive paver stone driveway, a landscaped path leads you inside. Upon entering, the versatile layout becomes apparent, with huge windows illuminating a large living room on gleaming hardwoods flowing seamlessly to a formal dining room & kitchen. A few steps up finds 3 generous bedrooms with a full bathroom & a few steps down finds yet another bathroom and bedroom (or office!). The basement accords even more living space with a recreation room (boasting custom cabinetry & fireplace) laundry, utility, cold room - and a TONNE of STORAGE SPACE! But wait…there’s more…a fantastic detached garage/workshop outback accords so many options! Plus, a wonderful patio area, gardens & fenced yard provide the perfect space for gardening & entertaining (backyard BBQ weather is here!) All this, and excellent proximity to parks, the recreation centre, schools & shopping - it’s the PERFECT HOME in the PERFECT LOCATION! Don’t delay - make it yours today! (id:8999)
4 Bedroom
2 Bathroom
1,358 ft2
46 Port Street
Brantford, Ontario
Attention Investors and First Time Home Buyers!! This all brick century home offers 3 bedrooms, 1 bathroom, and lots of living space throughout the main floor. The large backyard is fully fenced to offer a great space for the kids and pets to play. This home is conveniently located within walking distance of a grocery store, children's park, library, restaurants, shopping center, and the Brantford Bulldogs. Completed upgrades include electrical panel, furnace, roof, and windows. Call today to book your showing! (id:8999)
3 Bedroom
1 Bathroom
1,404 ft2
137 Road 100
Conestogo Lake, Ontario
Looking for the perfect family getaway? This beautifully renovated cottage on scenic Conestogo Lake offers everything you need to relax, recharge, and make lasting memories together ... without the long drive or traffic jams. Located in a prime spot that’s easily accessible, this cottage gives you all the joys of lakeside living without the hassle of fighting cottage country traffic. Completely renovated in 2020, the cottage features a spacious composite deck with stunning waterfront views, perfect for morning coffee, family barbecues, or just watching the kids play. Inside, you'll find a spacious, open-concept layout with four beautiful bedrooms, a brand-new kitchen with all new fridge and stove, and a new 3-piece bathroom designed with comfort in mind. Enjoy peace of mind with all the major updates already done: new metal roof, eavestroughs, fiber cement siding, water softener, well, septic system, and laminate flooring throughout. The cottage also features all new windows and sliding doors to let in natural light and fresh lake air, along with a new water heater for added comfort and efficiency. Outdoors, the new firepit area with armour stone sets the stage for cozy evenings under the stars. Water toys and gear are all included: dock, canoe, paddle boat, floaties, life jackets; plus a riding lawn mower to keep the property looking great. Fully furnished and move-in ready, this is an ideal spot for family weekends, summer vacations, or even working remotely with a view. Welcome to your family’s new favourite escape on Conestogo Lake! (id:8999)
4 Bedroom
1 Bathroom
1,035 ft2
304 Dinison Place
Kitchener, Ontario
Welcome to Dinison Place – nestled on a peaceful, well-maintained court in a quiet and family-friendly neighbourhood, this charming home offers comfort, versatility, and thoughtful updates throughout. Step inside to discover a bright, freshly painted interior complemented by all-new trim, giving the entire home a clean, modern feel. The main floor features a stylish kitchen with a contemporary colour palette, sleek stainless-steel appliances, and a spacious pantry that provides plenty of extra storage—perfect for keeping everything organized and within reach. Just off the kitchen, you’ll find a cozy dining area and a welcoming living space filled with natural light. Three good-sized bedrooms and a full bathroom complete the main level, offering a functional layout ideal for families, right-sizers, or first-time buyers. Downstairs, the walkout basement opens up a world of possibilities. With its own separate entrance, a compact kitchen, two additional bedrooms, and living space, it’s perfectly suited for multi-generational living or as a potential income-generating suite. Whether you're looking to expand your living area or create a rental opportunity, this lower level is ready to accommodate. The outdoor space is just as inviting. The backyard features an above-ground pool for summer fun, plus two handy storage sheds to keep tools, toys, or seasonal items neatly tucked away. A standout feature of this home is the metal roof, offering peace of mind with durability and many years of worry-free protection ahead. This is a move-in-ready home in a quiet, established location with income potential and lifestyle perks. Don’t miss your chance to make Dinison Place your new home! (id:8999)
5 Bedroom
2 Bathroom
2,225 ft2
7 Burnside Drive
Ayr, Ontario
Welcome to a rare opportunity in one of Ayr’s most desirable and established neighborhoods—an elegant, custom-built brick bungalow offering the perfect blend of comfort, function, and low-maintenance living. With approximately 2,700 sq. ft. of beautifully finished space, this home is ideal for retirees seeking a quiet retreat or families looking for a flexible layout that suits multi-generational living. With charming curb appeal offers a stone walkway, mature landscaping, welcoming covered front porch, oversized driveway and three-car garage. Swim spa, sauna, fully fenced backyard with composite deck spanning the length of the home. California shutters, 3 fire places all designed for a relaxed and practical lifestyle. Inside, you’re greeted by a bright foyer with vaulted ceilings that flows into an open-concept living area. A set of French doors leads to a formal dining room easily repurposed as a home office, or an additional main-floor bedroom. The kitchen features warm cherry cabinetry, 1 of 2 walkouts to the back deck, a convenient laundry/mudroom with direct garage access. The floor plan includes two spacious bedrooms on the main level, including a primary ensuite, walk-in closet, custom built-ins, and 2nd private walk-out to deck—an ideal space to enjoy peaceful evenings outdoors. Downstairs, the finished lower level offers a bright and versatile living area—perfect for hosting family, accommodating guests, or providing a private suite for adult children or aging parents. This level features two additional bedrooms, 3-piece bath, large family room with a stylish wet bar, and areas for exercise, games, or relaxation. There's also extensive storage space to keep everything organized. Whether you're looking to downsize without compromise, create space for extended family, or simply enjoy, this home offers the perfect solution. See why this exceptional bungalow could be the perfect place to start your next chapter. (id:8999)
4 Bedroom
3 Bathroom
2,606 ft2
4 Brock Road N
Puslinch, Ontario
4-bdrm CMU zoned home set on 0.7-acre lot W/unbeatable combination of location, charm & potential! Perfectly positioned 5-min from 401 & from South Guelph’s thriving retail, dining & service hub, this home offers incredible visibility & access for both residents & business owners. Zoned CMU (Commercial Mixed Use) W/Holding Provision 5, this property opens the door to multitude of future opportunities—S/T municipal approval—ranging from medical or professional office, personal service estab, retail store, daycare, art gallery, restaurant & more! Detached garage/workshop has heat, electricity, water & features partially finished upper loft & spacious deck-for those dreaming of a home-based business, the live-work potential is unmatched. Entrepreneurs, tradespeople, creatives & investors will see the value in being able to operate just steps from where they live-keeping overhead low & convenience high. Home is rich W/character boasting red brick exterior & ample parking for family, guests or future clientele. Inside you'll find open-concept main floor bathed in natural light thanks to expansive windows & sliding doors that open to lush backyard. Solid hardwood floors run through the spacious living room. Kitchen features generous counter & cupboard space, backsplash & window over dbl sink. French doors leads to bonus room that offers perfect space for home office, dining room, creative studio, theatre room or family lounge. Generously sized bdrm & 2pc bath complete main level. Upstairs primary suite offers W/I closet & 4pc ensuite W/corner tub & sep shower. 2 add'l bdrms offer ample closet space & large windows making them ideal for kids & guests. Large layout supports a range of living situations & gives you flexibility to scale your household or commercial needs over time. Whether you're a small business owner looking for a strategic visible location, family in need of space & versatility or investor seeking zoning-backed potential, this property truly adapts to you! (id:8999)
4 Bedroom
3 Bathroom
2,760 ft2
4480 Queensway Garden
Niagara Falls, Ontario
Welcome to this beautifully renovated 3+1 bedroom side split, perfectly situated in a fabulous, family-friendly neighbourhood of Niagara Falls. With a single car garage, stylish finishes, and a layout designed for everyday living, this home offers comfort and convenience inside and out. Step outside to the expansive, fully fenced backyard, an entertainers dream featuring brand new aggregate concrete, a modern pergola, and a hot tub for year-round relaxation. There's still plenty of green space for kids or pets to run and play. With too many updates to list and located close to great schools, parks, shopping, and all the best amenities Niagara has to offer, this move-in-ready gem is ideal for families, first-time buyers, or anyone looking for the perfect blend of modern living and outdoor enjoyment. (id:8999)
4 Bedroom
2 Bathroom
1,600 ft2
561 Baldwin Crescent
Woodstock, Ontario
Welcome to 561 Baldwin Crescent, Woodstock! This beautifully maintained all-brick home with 3 bedrooms, 3 bathrooms is ready for you to move in! The gorgeous curb appeal & lush landscaping will immediately catch your eye. The home offers a one-car garage and a spacious front porch that leads into a welcoming foyer through double doors. Inside, you'll enjoy a carpet-free main level featuring stunning hardwood flooring & an open-concept layout. A convenient 2-piece bathroom is located on this level, and modern light fixtures add to the bright, airy feel throughout. The kitchen is fully stocked with stainless steel appliances, a trendy backsplash, ample cabinet space & a large center island. Adjacent is breakfast area with a beautiful view of the backyard. The spacious dining area is perfect for family meals, while the living room is flooded with natural light from a wall of windows & Gas fireplace makes it cozier. Upstairs, you'll find 3 generously sized bedrooms. The master bedroom is a true retreat, featuring a walk-in closet & a luxurious 4pc ensuite. The master also offers serene backyard views through its windows. The other 2 bedrooms each have closets and share a 4pc bathroom with a shower/tub combo. The basement is unfinished, offering endless potential to create your dream space—whether you envision a home theater, gym, or playroom. Step outside to the fully fenced backyard, which has no rear neighbors, offering total privacy. Enjoy a raised deck with storage underneath, perfect for hosting gatherings, parties, or simply relaxing outdoors. This home also comes equipped with an ADT security system—simply activate the service & you're all set for peace of mind. Located in a well-established, growing community, this neighborhood is just a 15-minute drive to the heart of Woodstock and within walking distance to the local park. Shopping, plazas, and essential amenities are all nearby. Don’t miss your chance to own this beautiful home—book your showing today! (id:8999)
3 Bedroom
3 Bathroom
1,629 ft2
3 Gibbs Crescent
Guelph, Ontario
Gorgeous former Model Home backing onto Conservation! This Gatto built south end home has so much to offer in its practical and spacious floorplan with 4 bedrooms and a fully-finished walkout basement. Close to schools, shopping and moments from the 401, and with a new community centre just being completed this amazing neighborhood offers every amenity. Enjoy the view from the comfort of your covered porch, the front has lovely gardens with minimal maintenance, a mix of stone and brick and custom garage doors. The interior offers space for everyone with the separate living room and family room divided by a double-sided gas fireplace. The dining room adjoining the kitchen is perfect for your family gatherings and special occasions. The kitchen has ample space and has a movable island in the adjoining dinette, features Stainless Steel appliances and a walkout to the wonderful bright deck. The backyard offers a beautiful view of conservation and accesses the walking trails leading to Preservation Park. The second level features a spacious primary bedroom with full 4 piece ensuite with a corner soaker tub with jets, stand up shower with bench and walk-in closet. Another 3 large bedrooms and full 4 pc bathroom are nicely spaced out on the second level. The bright basement is fully finished with a bedroom currently configured as a home office as well as 3 piece bathroom with tiled shower. Featuring ample natural light throughout, a neutral colour palette and every amenity a family could want! (id:8999)
4 Bedroom
4 Bathroom
2,905 ft2

