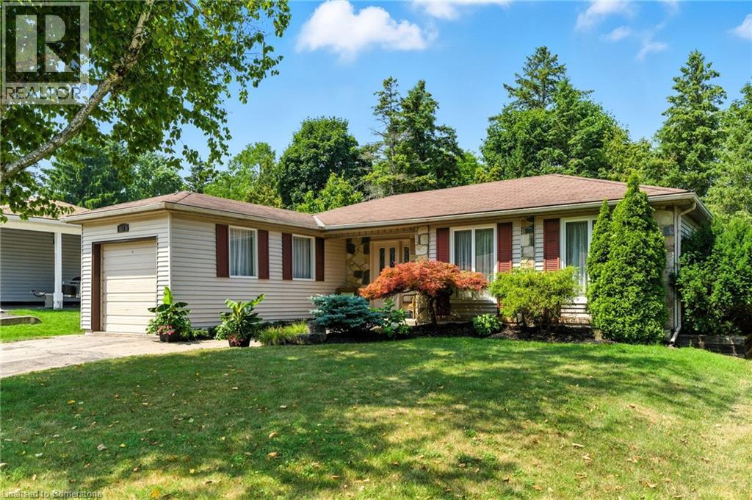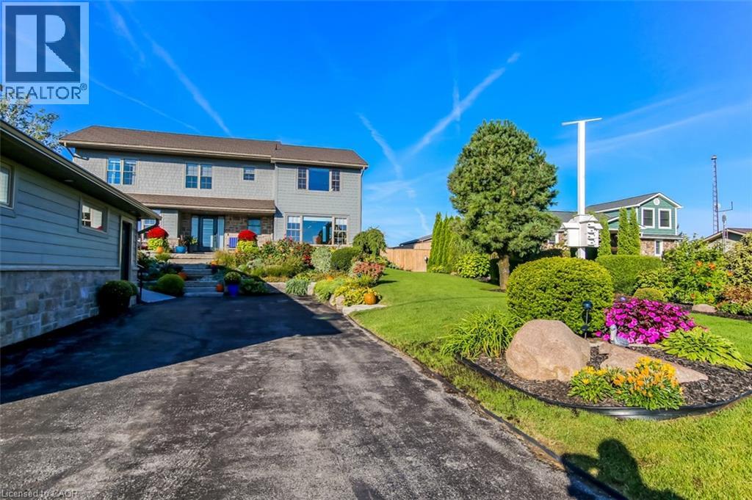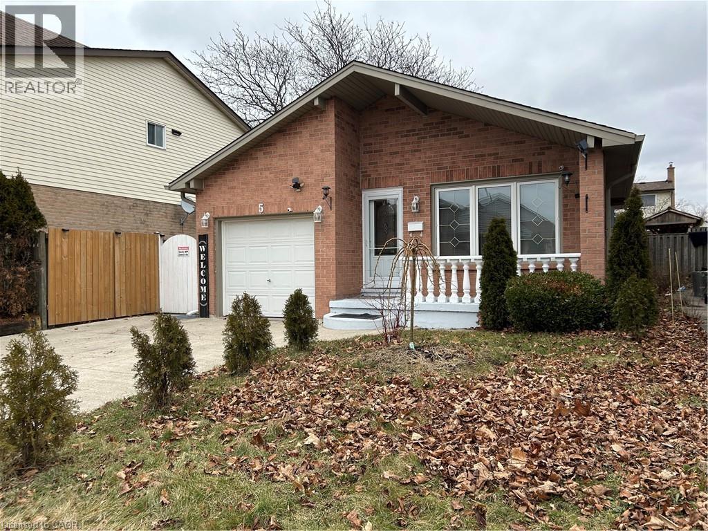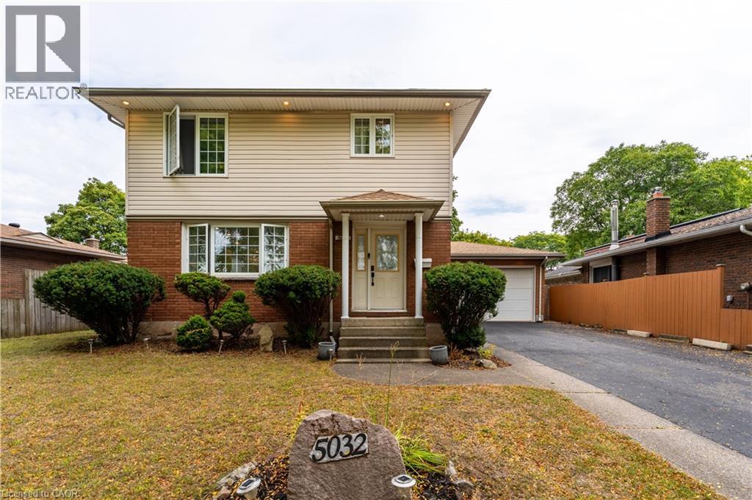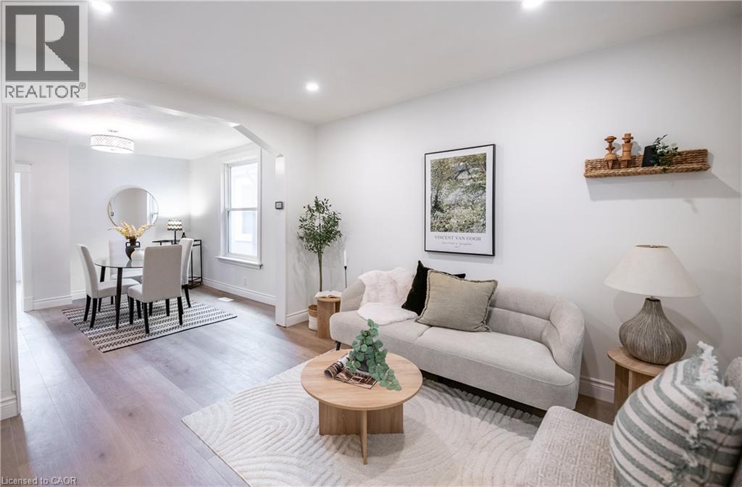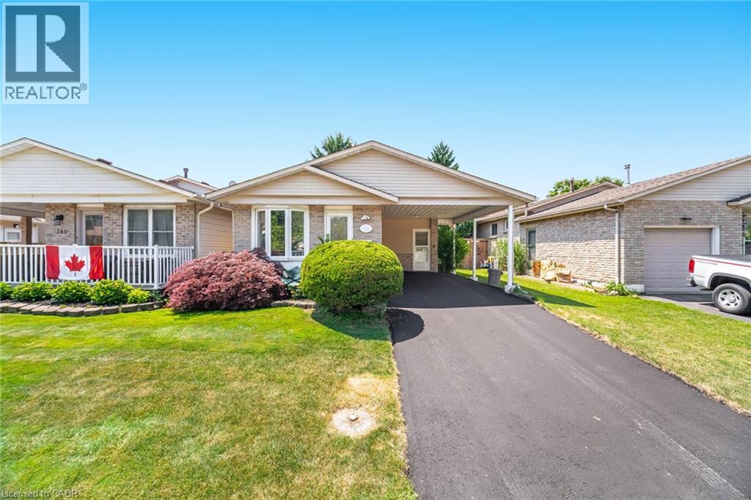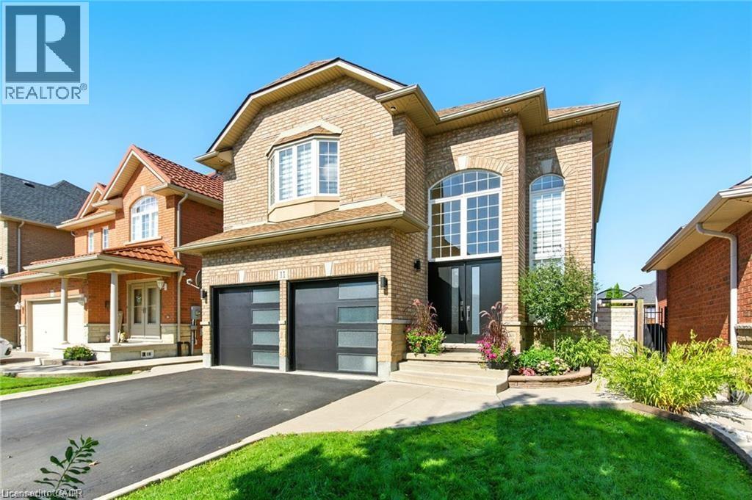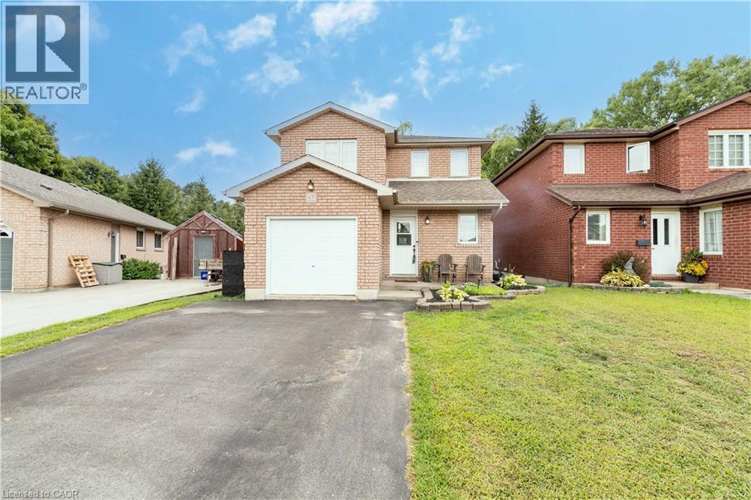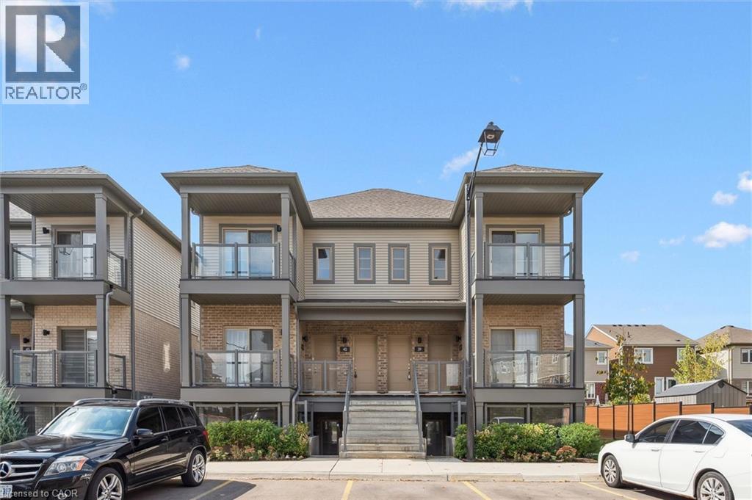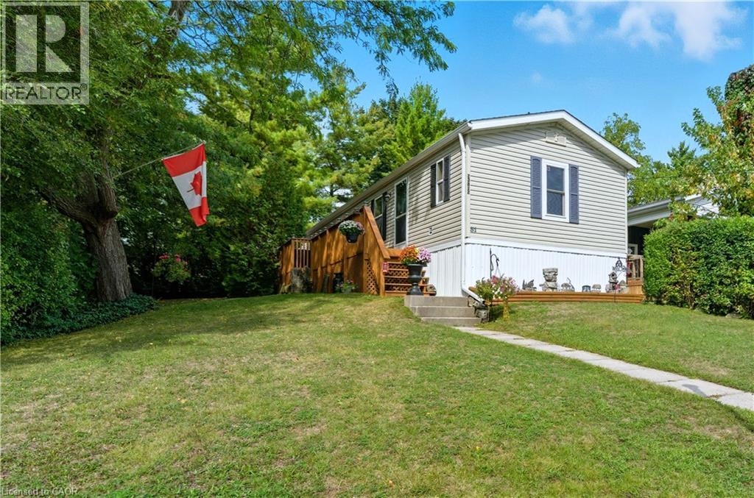51 Pleasant Avenue
Dundas, Ontario
Elegant backsplit in a sought-after Pleasant Valley location. This well-maintained home offers 3 spacious bedrooms and a versatile main floor room that can serve as an office, playroom, or extra bedroom. The sun-filled living room flows into the dining area, where sliding glass doors lead to a charming patio, ideal for summer BBQs and outdoor entertaining. Enjoy the privacy of a fully fenced backyard with beautiful perennial gardens, perfect for family and pets. Additional features include a garage and a finished basement with a cozy recreation room and gas fireplace, creating a warm and inviting space for gatherings. Situated in a family-friendly neighbourhood, just steps to Dundana School, parks, trails, and the Conservation area, and only a 5-minute drive to downtown Dundas with its vibrant shops and restaurants. (id:8999)
35383 Lake Line
Southwold, Ontario
Discover this charming bungalow located in the heart of a peaceful lakeside community, just minutes from both Port Stanley Beach and Little Beach. Set on a generous, tree-lined lot, this expansive home offers a perfect blend of comfort, style, and privacy. Inside, you’ll find warm wood flooring throughout, a modernized kitchen, and a spacious sunroom that overlooks the private backyard—ideal for relaxing or entertaining. Step outside onto the oversized deck and enjoy the tranquil outdoor setting. The large finished basement includes a versatile living area along with an unfinished space for storage or future customization. Additional features include a durable metal roof, main floor laundry and main floor bedrooms for easy living. Located just 30 minutes from London, this home offers lakeside living with convenient access to the city. (id:8999)
86 Old Cut Boulevard
Long Point, Ontario
Welcome to this stunning 2-storey lake house, perfectly situated along the channel on Long Point’s sought-after Old Cut Boulevard. From the moment you arrive, you’ll be impressed by the double garage, paved driveway, professional landscaping, heated sidewalk and ramp, plus an irrigation system controllable from your phone. Featuring James Hardie siding, shingle-style metal roof, new windows, and Gutter-Guard eavestroughs, this home is built to last. Step inside to a welcoming foyer with a striking staircase. The main-floor bedroom is wheelchair accessible with an ensuite featuring heated floors (Wi-Fi controlled), lighted mirror, tub, and walk-in shower. The vaulted Great Room boasts a floor-to-ceiling stone fireplace and patio doors opening to a multi-level deck with screened 10×12 gazebo. A cozy sitting room overlooks the channel and bay, while the den is ideal for reading or entertaining. The chef’s kitchen offers granite counters, stainless appliances, double wall oven, induction range, and a bright dining area with sunrise views. Main-floor laundry is tucked conveniently off the kitchen. Upstairs, the primary suite is a true retreat, complete with oversized skylight for stargazing, luxury ensuite with Toto bidet, steam shower, heated floors, and smart controls. Step into the four-season sunroom, where heated floors and a dual heat pump keep you comfortable as you enjoy the breathtaking views. Two additional bedrooms and another full bath complete the upper level. Smart blinds throughout, numerous upgrades, and exceptional attention to detail make this property a must-see. Call today for more information. Alternate mls # X12426976 (id:8999)
5 Twinoaks Crescent
Stoney Creek, Ontario
Welcome to this beautifully maintained 4-level backsplit, ideally situated in the highly sought-after community of Stoney Creek. Offering approximately 2,300 sq ft of finished living space, this home is perfectly suited for large or growing families. Step inside to discover a bright and airy main floor featuring an open-concept living and dining area—ideal for entertaining. The spacious kitchen is both stylish and functional, complete with granite countertops and brand new stainless steel appliances (2023). Upstairs, you'll find a generous primary bedroom, two additional well-sized bedrooms, and a full 4-piece bath. The lower level boasts a large family room that can easily be transformed into a luxurious primary suite, complete with its own 3-piece bathroom. Descend to the fully finished basement where you'll find a versatile rec room—perfect for a games area, home office, or even a 4th bedroom with double closets. This level also includes a dedicated laundry room, cold storage, and additional space for all your storage needs. The private backyard is a serene retreat, featuring a covered deck—perfect for enjoying your morning coffee or hosting evening gatherings. A double-wide driveway provides ample parking for up to 6 vehicles. Recent updates in 2022: screen doors, garage door with automatic opener, flooring on the main and lower levels, Central air unit & backyard deck. New stainless steel appliances 2023. Location is everything: Just minutes to major highways, and within close proximity to shopping, dining, movie theatres, parks, and excellent schools. Don't miss your opportunity to call this wonderful home your own—schedule your private showing today! (id:8999)
5032 Heather Avenue
Niagara Falls, Ontario
Room for everyone! This home is set on a quiet, tree-lined street where neighbouring homes' pride of ownership is evident. It's close to shopping and highways, but the street itself gets very little car traffic. It's just a short walk to Carolyn Park and the Millennium Recreational Trail, and the backyard is completely fenced in, so it's the perfect home for families with young kids and/or dogs. The home offers a unique and flexible layout - 1963 square feet on two levels, with 5 bedrooms and 4 bathrooms. The main-floor bright, open concept floor-plan features a large living room with gas fireplace, dining area, and updated kitchen with island, plus a bonus bedroom, 3-pc bath, and laundry room. This main-floor bedroom is ideal accommodation for a parent who might have mobility issues, or used as a guest-room, but this bonus room also has fantastic potential as a den, playroom, private space to home-school your kids. or used as a dedicated home office/home-based business. Upstairs, you'll find 4 more bedrooms and 2 full baths, including a generous primary suite with 5-pc ensuite and walk-in closet. The full-height basement has a big rec room, potential bedroom/play room, 3-pc bath, and storage. A side door on the main level (from the garage) gives easy access to the basement, making it ideal for a future separate-entrance in-law suite with just some minor renovations. Outside: a double-car garage with bonus 2nd garage door to the backyard, and man-door to the house, with second man-door to side walkway. The large backyard is private, with a deck and above-ground pool (pool was not used in last 2 years, being sold as-is). This is a solid home with great bones; bring your cleaning supplies, paint brush and vision. Purchase-Plus Improvements financing may help roll cosmetic updates into your mortgage (confirm with your mortgage broker or lender). (id:8999)
390 Paling Avenue
Hamilton, Ontario
Welcome to 390 Paling Avenue, a stylish and well maintained 1.5 storey home offering 3 bedrooms and 1 bathroom. Thoughtfully updated in 2025, this home features modern finishes throughout, including high-end vinyl flooring and refreshed electrical systems for peace of mind. The main living area includes a bright, functional kitchen with quartz countertops and a gas stove, perfect for cooking and entertaining. Upstairs, you'll find a cozy study and play area ideal for a home office, reading nook, or kids' space. Enjoy a private backyard with plenty of room to relax or entertain, complete with parking accessible through a convenient roll gate and a detached garage for added storage or workshop use. This move-in ready home is perfect for families, professionals, or anyone looking for comfort and convenience in a quiet residential setting (id:8999)
178 Athenia Drive
Hamilton, Ontario
Welcome To An Incredible Opportunity In The Heart Of One Of Stoney Creek’s Most Desirable And Prestigious Neighbourhoods. This Rarely Offered Detached (Link-Style) Home Sits On A Generous 36 X 110 Ft Lot, Surrounded By Mature Trees And Luxury Residences, Offering Nearly 2,300 Sq Ft Of Living Space Potential For The Right Buyer. Whether You're An End-User Looking To Personalize Your Dream Home Or An Investor Searching For Value In A Prime Location, This Property Has The Bones, Layout, And Setting To Support Your Vision. While It Could Benefit From Some TLC, It’s Priced Accordingly And Loaded With Potential. The Home Features A Bright And Spacious Eat-In Kitchen With Skylights That Flood The Space With Natural Light — The Perfect Place For Morning Coffee Or Casual Family Meals. Step Out To A Walk-Out Deck Overlooking A Large, Fully Fenced Backyard, Ideal For Entertaining, Play, Pets, Or Peaceful Gardening. Upstairs, You’ll Find Three Generously Sized Bedrooms, Each Offering Excellent Closet Space And Natural Light, Making This Home Ideal For A Growing Family. A Freshly Paved Driveway And Convenient Carport Add To The Curb Appeal And Functionality, Providing Ample Parking Year-Round. The Basement Includes A Separate Entrance, Offering Endless Flexibility — Create A Rental Suite, In-Law Setup, Or Extended Living Space For Guests Or Older Children. The Layout Easily Supports Multi-Generational Living Or Income-Generating Opportunities. Located Just Minutes From Everything — Only A 2-Minute Walk To Public Transit, A 7-Minute Walk To Local Elementary Schools, And 10 Minutes To The Future Confederation GO Station— This Home Offers Exceptional Convenience. You’re Also Surrounded By Nature, With Countless Trails, Parks, And Scenic Waterfalls Just Minutes Away, Perfect For Weekend Hikes, Dog Walks, Or Exploring With The Kids. Shopping, Dining, Highway Access, And Community Amenities Are All Close At Hand, Making This The Ideal Blend Of Suburban Peace & Urban Accessibility. (id:8999)
11 Silverspring Crescent
Hannon, Ontario
Welcome to this beautifully updated family home offering over 3,000+/- sq. ft. of total living space. The grand entrance and great room feature soaring ceilings that fill the home with natural sunlight, complemented by hardwood floors and an inviting gas fireplace in the open-concept main level. The kitchen boasts granite countertops, stainless steel appliances, updated backsplash, under-cabinet lighting, breakfast bar, and slow-close cabinetry. The primary bedroom showcases vaulted ceilings, a walk-in closet, and a private ensuite, while the fully finished basement (2019) adds incredible living potential with a built-in entertainment wall, electric fireplace, rough-in plumbing for a future in-law suite, additional bedroom, and full bath. This home offers 3+1 bedrooms and 3+1 baths, main floor laundry, and a double car garage with inside entry and updated garage doors. Recent updates make this property truly move-in ready: new front doors (2025), staircase with iron balusters and refinished treads (2025), solid core shaker doors (2024), carpet (2025), Brazilian Cherry hardwood, modern light fixtures, zebra blinds (2025), and most windows replaced (2024/2025). The roof was replaced in 2018 with 40-year cedar shake shingles and also includes deck armor and ice and water treatment. The fully fenced backyard features a patio and gazebo, perfect for outdoor entertaining. Additional highlights include an 8x10 shed. Conveniently located down the street from Our Lady of Assumption and Shannen Koostacian Schools, with Bishop Ryan and Saltfleet High Schools just minutes away. Easy access to the Red Hill Expressway, the Linc, shopping, and more. (id:8999)
107 Roseneath Crescent
Kitchener, Ontario
Terrific 4 level home featuring 3+ bedrooms, 4 bathrooms in beautiful Laurentian Hills! This spacious home offers over 2000 sq ft of living space with modern conveniences! As you step inside you'll be greeted by the large inviting foyer, convenient powder room, mirrored closets and bright living room with cozy gas fireplace. The oak stairs and hardwood flooring flows seamlessly throughout the den, dining room and kitchen. You will appreciate the 2 sets of sliding doors off this floor out to the huge covered composite deck. The eat-in kitchen offers lots of cabinets, pantry, backsplash, and four stainless appliances. Upper level offers updated laminate flooring throughout and mirrored closet doors in all of the bedrooms. Great primary bedroom featuring double closets and a full ensuite bathroom. The main bathroom boasts double sinks, backsplash and ceramic flooring. In the basement you'll find another full bedroom, rec room, bathroom, and laundry. Perfect In-law potential or mortgage helper. Fully fenced yard provides privacy and a safe space for the kids and pets to play. Minutes from schools, shopping, parks, worship, and Highway. Don't miss out on this fantastic opportunity!! (id:8999)
67 Kara Lane
Tillsonburg, Ontario
Welcome to 67 Kara Lane, a beautifully updated two-story home in one of Tillsonburg’s most desirable neighbourhoods. Set on a generous lot with a fully fenced yard, this 3-bedroom, 3-bathroom home offers the perfect blend of comfort and functionality. The main floor has been refreshed with new flooring in the living and dining rooms, an updated powder room, and a bright kitchen featuring new countertops and a modern tile backsplash. Fresh paint throughout adds to the clean, move-in-ready feel. Upstairs, you’ll find three bedrooms and a spacious 5-piece main bathroom. The finished basement adds even more living space with a large rec room, an updated bathroom, and bonus storage areas. Outside, enjoy a multi-level deck with gazebo—perfect for entertaining—along with a garden shed and a private backyard. Additional features include a newer gas furnace, central air, and a garage door opener. This is a fantastic opportunity to own a well-cared-for family home in a quiet, established community. (id:8999)
205 West Oak Trail Trail Unit# 39
Kitchener, Ontario
Check everything off your list! TOP FLOOR THREE YEARS OLD CORNER UNIT, LOW FEES, AMAZING NEIGHBOURHOOD! This two bedroom stacked townhouse is situated in an executive community of townhomes conveniently located minutes from Kitchener’s best amenities! Step inside the bright living room of this rare top level unit with wide plank floors throughout, providing softness, durability and warmth underfoot. The modern kitchen features classic white cabinetry with granite countertops, stainless steel appliances and sleek subway tile backsplash. The kitchen window in this corner unit overlooks immaculate landscaping and a prime residential location. The spacious open concept living/dining room provides many possibilities for set up and a special BONUS: sliders to a private backyard deck; perfect for outdoor living! Down the hall are two spacious bedrooms, including the primary with walk-in closet and your own private balcony! The updated four piece bathroom includes a vanity with granite counters as well as a handy laundry/storage room with washer/dryer and new water softener. Minutes from shopping, restaurants, the expressway/401 and a short drive to Conestoga College. Low condo fees and one outdoor parking space out front. We've included some photos with virtually staged furniture and accessories to give you a few decorating ideas! An immaculate find in an excellent neighbourhood! (id:8999)
1294 8th Concession Road W Unit# 31
Flamborough, Ontario
Welcome to the Beverly Hills Estates. This four season land lease community caters to all ages and stages of living. 31 Hillside Crescent offers 2 bedrooms, 2 bathrooms with a full kitchen, dining room and spacious living room. With almost 850 square feet of interior living space, the charming mobile home sits on a lot size of approximately 44’ x 128’ lot. A large side and back deck provides additional outdoor living space for entertaining along with a large shaded grassy area for relaxing on those hot summer days. This quiet community offers a wide range of activities such as darts, card games, organized dinner parties and seasonal events to nurture the friends and family relationships within the park. Enjoy the outdoor amenities including horseshoe pits, beautiful walking trails for the outdoor enthusiasts, and a children's playground. Conveniently located near several golf courses, neighboring farmers stands for fresh local produce and so much more. (id:8999)

