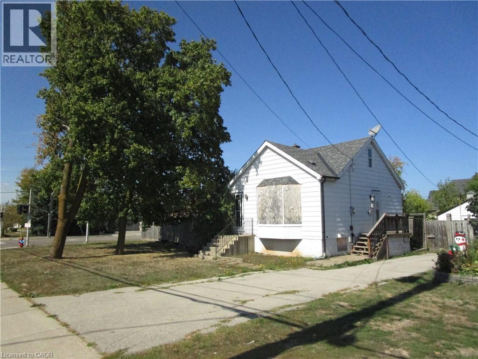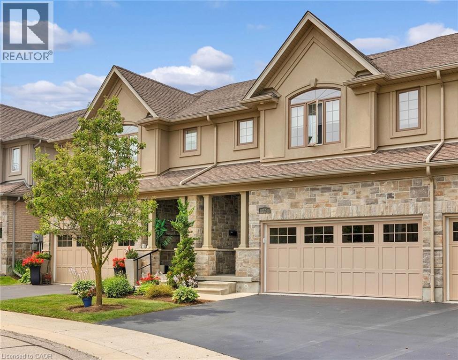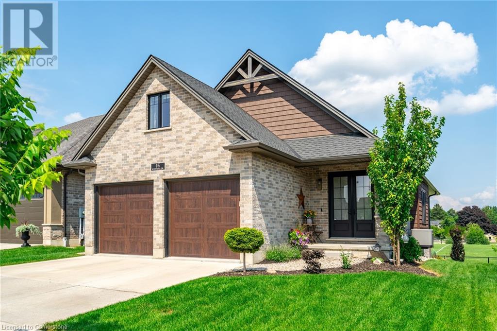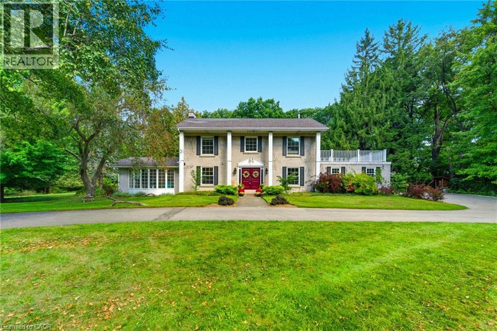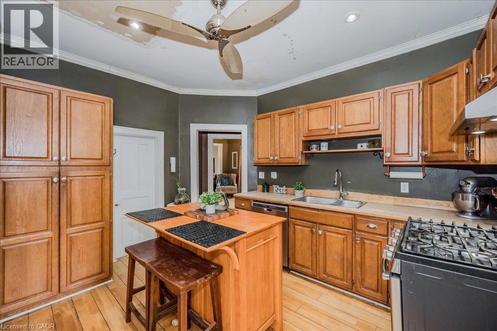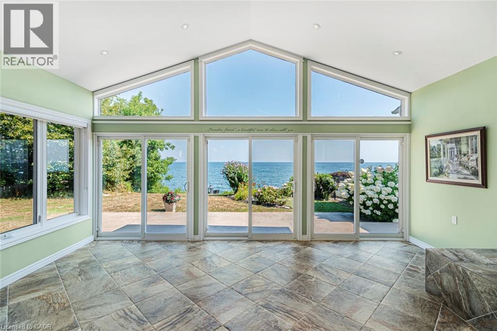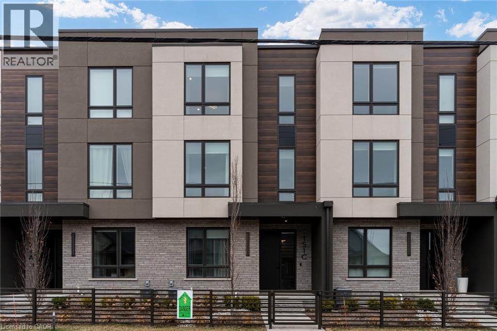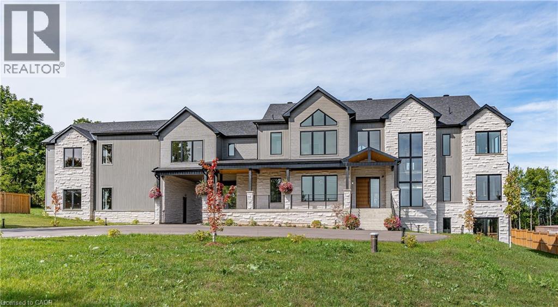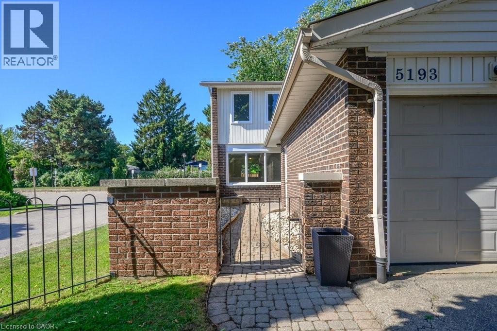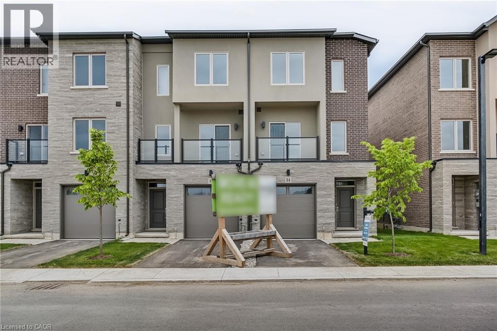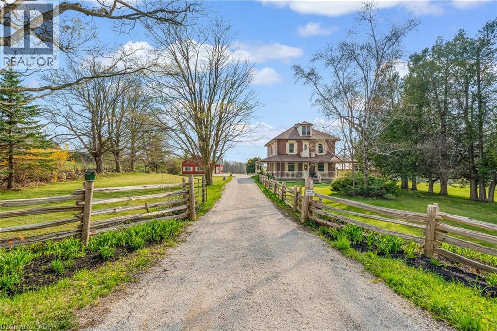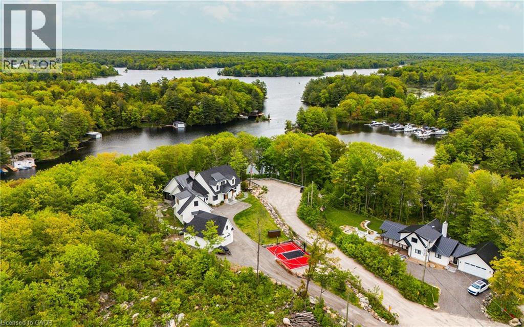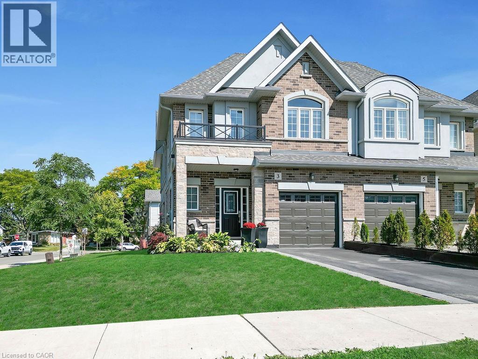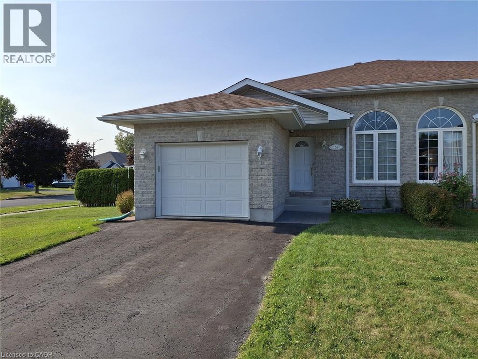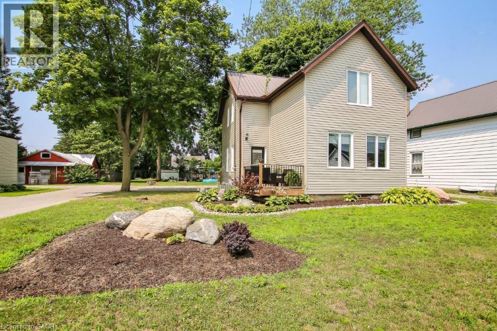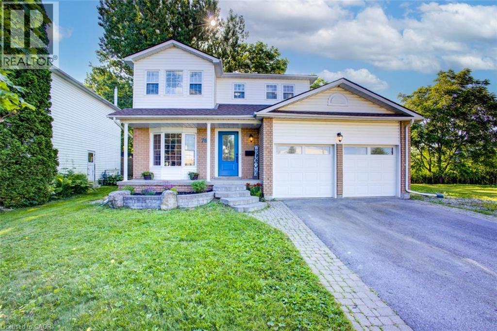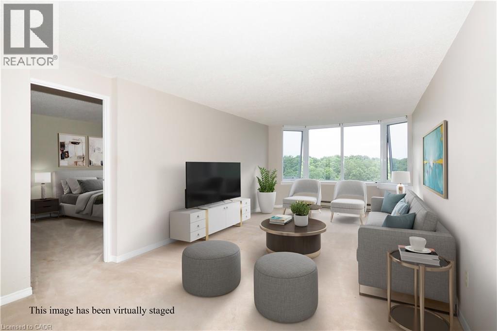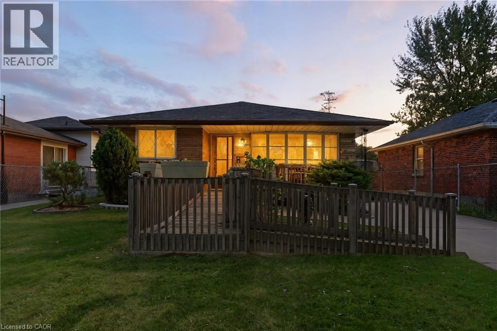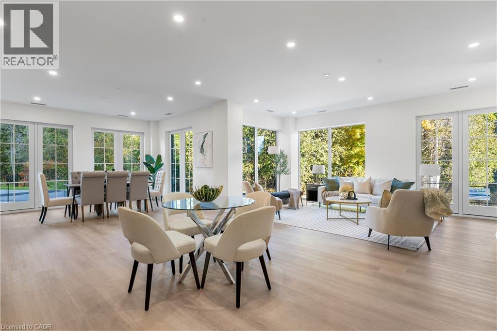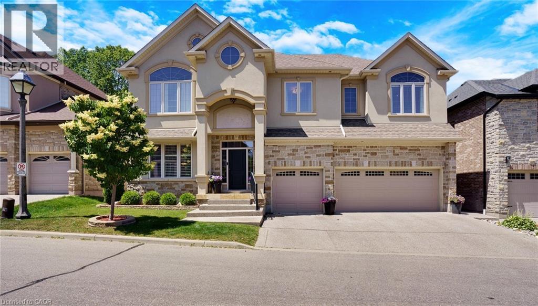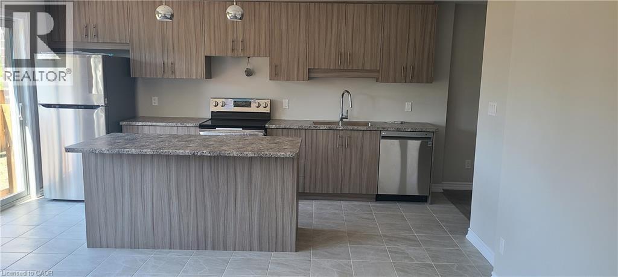193 Pine Cove Road
Burlington, Ontario
For more info on this property, please click the Brochure button.This detached home is located in South Burlington, in the prestigious community of Roseland. Steps to the waterfront, and minutes from downtown with several sought after schools nearby, as well as multiple parks, community centres, and trails. The home features a spacious family room with a cozy fireplace, and built-in bookshelves on Jatoba (Brazilian Cherry) hardwood floors. The ground floor walkout room is set up as a gym on porcelain tiles, but can be used as a living room or games room. Adjacent to this room there is a 3-piece washroom with heated floor and heated towel rack. Three bedrooms, a 4-piece washroom, and a washer/dryer closet complete the upstairs living space. The spa-like bathroom showcases a shower with body jets and a jacuzzi tub. The fully-finished basement hosts an in-law suite with a separate entrance. This studio apartment includes a kitchen with a standard sized fridge and stove and a 3-piece washroom with washer and dryer. The backyard features a hot tub, outdoor shower and multilevel deck and patio. The custom made shed provides ample storage. This private outdoor oasis is hardscaped throughout, with the right balance of greenery and privacy which can be enjoyed year round. A programmable irrigation system for easy maintenance keeps the individual gardens blooming. The extended driveway provides ample parking for up to 6 cars. Solar panels provide additional income. (id:8999)
411-413 Highway 8
Hamilton, Ontario
Excellent opportunity with this double lot at the corner of Highway #8 and Millen Rd. Additional property and land are available next door and behind for a larger development. (id:8999)
435 Winchester Drive Unit# 22
Waterloo, Ontario
435 Winchester Drive, Unit 22 is an impeccably maintained luxury townhome in the sought-after Village of Beechwood West. Backing directly onto McCrae Park with its greenspace and walking paths, this home offers a rare blend of privacy and community in one of Waterloo’s most desirable neighbourhoods. With 2,131 sq. ft. above grade plus a fully finished 715 sq. ft. lower level, the layout provides space and flexibility for today’s lifestyles. The main floor features an open-concept living and dining area, a well-appointed kitchen with granite counters, tile backsplash, and abundant cabinetry, and a bright great room with expansive windows overlooking the back patio and park. Upstairs, a unique family room loft serves as a perfect second living space or home office. The spacious primary suite includes a full ensuite and ample closet space, while a second bedroom with ensuite privilege and walk-in closet completes the upper level. The finished lower level offers a large recreation area, full bathroom, and ample room for hobbies, media, or guest space—and with its existing layout, it could be easily converted into a third bedroom in-law suite for added flexibility. Step outside to the stone patio where you can relax, entertain, or simply enjoy the park views, all maintained by the condo corporation for worry-free living. With a full two-car garage, pride of ownership from the original owner, and a prime location close to Uptown Waterloo, universities, shopping, and everyday conveniences, this home is ideal for professionals, downsizers, or anyone seeking low-maintenance living without sacrificing space or nature (id:8999)
16 Whiting Drive
Paris, Ontario
Discover this exquisite walk-out bungaloft, a stunning home nestled backing onto a peaceful park. Featuring 3 spacious bedrooms and 4 luxurious bathrooms, this property combines elegance and comfort. The main living area boasts luxurious finishes, a cozy fireplace in the main living area with a walk-out to deck, and engineered flooring throughout the main floor and loft. The chef’s kitchen is a culinary delight, highlighted by a large island perfect for gatherings. This exceptional residence offers a seamless blend of modern design and serene outdoor views, making it a perfect place to call home. (id:8999)
345 Jerseyville Road W
Ancaster, Ontario
RARE OPPORTUNITY!!! This property is truly unique. It can be your dream family home on 2.4 acres w/ land & a barn surrounded by Conservation land while still being central to all the amenities of Ancaster & it has potential development opportunity. Set back from the road & surrounded by mature trees this home provides privacy & tranquility. There is a special peaceful feeling when at this gorgeous property. The home begins w/ a grand foyer setting a tone of elegance from the moment you arrive. At the heart of the main floor is a newly remodeled modern farmhouse kitchen, dining room, sitting area by the wood stove & 2 separate living areas - a cozy living room w/ gas f/p & a family room perfect for a kids play area. A main floor office adds convenience for working or studying from home. Upstairs the spacious bedrooms provide privacy & comfort for the whole family. The finished basement extends the home’s functionality w/ a flex space for a 4th bedroom, hobbies or gym. With a separate entrance the original home has a basement for storage & workbench area accessed from the garage. Outdoors this property is designed for family living & entertaining. The fenced-in pool w/ surrounding lounge areas creates a true summer retreat while the expansive fenced yard gives children & pets space to play safely. A charming 30 x 50 ft barn adds both character & versatility whether for events, storage, hobbies or creative projects. The barn has running water w/ its own bathroom & septic bed. The barn has been used for 2 weddings & several large group events. Additional features include a double-car garage w/ inside entry, generous parking for 12 cars & during events lawn parking for approximately 50 cars. Attention developers, land investors, small business owners & anyone looking for the most beautiful lot you could imagine in city limits. This is more than a house - it’s a family retreat designed for making memories, celebrating milestones & enjoying the best of Ancaster living! (id:8999)
265 London Road W
Guelph, Ontario
265 London Rd W is nestled in one of Guelphs most sought-after central neighbourhoods, situated on a huge lot with incredible outdoor potential! This 3-bedroom, 1-bathroom home sits proudly among mature trees and established homes, just minutes from parks, schools, shops and downtown. Inside, you'll find the classic features that make century homes so beloved-high ceilings, wide baseboards, claw foot tub and original woodwork that speak to its rich history. The spacious eat-in kitchen offers loads of natural light, a handy walk-in pantry and ample counter space. The wide staircase leads to a generous second-floor landing-ideal as a home office or cozy reading nook. Each bedroom is filled with natural light plus the large master bedroom, with a generous closet, are all near the second floor bathroom offering convenience for growing families or guests. The basement features a laundry area and is the perfect space for watching the big games with the guys, hosting friends or enjoying a good movie. Offering custom decor and personal touches, this is a great space for relaxation and entertainment. The real showstopper? The expansive backyard! Mature trees frame the space beautifully offering privacy, shade and a peaceful retreat. With room to garden, entertain or even add a future garage or studio, the possibilities are endless. Whether its backyard games, summer BBQs or simply enjoying your own green escape, this outdoor space is rare in a location this central. Updates include wiring, plumbing, a newer roof, gas furnace, new windows, new eavestrough & new heat pump offering peace of mind while still leaving room to add your own personal touch and design. All this just steps from Exhibition Park, schools, shops and trails-the location truly doesn't get any better! (id:8999)
485 Mallard Haven Road
Astorville, Ontario
Welcome to 485 Mallard Haven Road - a beautifully updated, 4-season lakefront retreat tucked away on Wasi Lake. This fully updated property offers year-round comfort with direct access to the water. The open-concept living space is filled with natural light and features barn board flooring, an updated kitchen, heat pump/ac unit, and a stunning fireplace feature wall. Step outside to a spacious deck with fantastic lake views - the perfect spot for morning coffee or sunset dinners. Outside, you will find a 60+ ft dock, private beach, a bunkie, shed, firepit area, and all included toys - kayaks, a canoe, stand up paddle board, and more - for endless outdoor fun. Whether you're relaxing lakeside, hosting family and friends, or enjoying four-season adventures, 485 Mallard Haven Road delivers the ultimate in comfort, nature, and lifestyle. Don’t miss this rare opportunity to own a fully equipped slice of paradise. (id:8999)
38 Lakeside Drive
Grimsby, Ontario
Welcome to 38 Lakeside Drive, Grimsby – a raised ranch-style home backing directly onto Lake Ontario. A 2013 addition created a spacious main-floor family room and an oversized single garage. The family room features floor-to-ceiling windows with lake views, a cathedral ceiling with 2 skylights and ceiling fans, a gas fireplace, wet bar, tile floors, and a built-in 14-foot, climate-controlled Arctic swim spa for year-round use. Sliding doors open to a Flex Stone patio (2022) and the deep backyard. The upper level has 2 bedrooms, a 4-piece bathroom with heated floors, linen closet, jetted tub, and a granite counter. The living room has crown moulding, pot lights, and sliding doors to a balcony with composite decking and glass railings overlooking the backyard and lake. The updated eat-in kitchen includes cherrywood cabinets, granite counters, breakfast bar, double sink, south-facing windows, pot lights, pull-out pantry, dining area with display cabinets, and upgraded stainless steel appliances including a gas range with double ovens, built-in microwave, and dishwasher. The lower level, also renovated in 2013, includes 2 additional bedrooms, a 4-piece bathroom with heated floors and linen closet, a rec room, and a large laundry/utility/storage room with cabinetry, shelving, and a second fridge. One bedroom has a walk-up to the backyard. Additional features include: 200 Amp hydro, central vacuum, irrigation system by Water World, Eufy wireless security system with 3 cameras, pot lighting at the front and rear with rear motion detector, leaf guards, oversized garage with inside entry, extra storage, automatic garage door opener with 2 remotes, and two storage sheds. A 10' x 10' sitting area with firepit overlooks the lake, and with Lake Ontario riparian rights, there is potential to add a deck or dock for more direct water access. Peace and privacy, yet close to shopping, parks, schools, and easy highway access. Swim spa can be removed by sellers if preferred. (id:8999)
151c Port Robinson Road
Pelham, Ontario
Welcome to Elevated Living in the Heart of Fonthill. Discover refined luxury in this impeccably crafted condo townhouse, built by the renowned Rinaldi Homes, where quality and craftsmanship are evident in every detail. Located in the heart of prestigious Fonthill, surrounded by wine country charm, this residence offers the perfect blend of elegance, comfort, and convenience. Step inside to experience the beauty of thoughtful design from the architectural floating staircase to the custom Hunter Douglas window treatments throughout. The open-concept living space is anchored by a sleek electric fireplace, adding warmth and style, while designer light fixtures and chandeliers elevate the ambiance throughout. The gourmet kitchen is equipped with premium Fisher & Paykel appliances, complemented bytasteful upgrades and direct access to a private terrace perfect for morning coffee or evening wine. A rare highlight of this home is the private elevator, offering seamless access to every level with ease. The primary suite is a serene retreat, featuring double showers in the spa-inspired ensuite and elegant, high-end finishes. This is a home for those who appreciate quality, low-maintenance living ideal for the sophisticated homeowner seeking a lock-and-leave lifestyle without compromise. Surrounded by nature, top-tier amenities, and the region's best wineries, this is more than just a home it's your forever sanctuary in one of Niagara's most sought-after communities. (id:8999)
8920 Wellington Rd 124
Erin, Ontario
Exquisite Newly Built Luxury Country Estate! This custom estate, originally crafted by the builder for their own family, offers over 5,300 sq. ft. of sophisticated living space with 5 bedrooms and 6 bathrooms. The open-concept main floor is designed for entertaining, featuring high-end built-in appliances, a walk-in pantry, oversized island, soaring cathedral ceilings, and floor-to-ceiling windows. The main level also includes a luxurious primary suite with spa-inspired ensuite, a mudroom with sink and ample storage, an elevator rough-in, a spacious covered deck, and so much more. Upstairs, you’ll find four generously sized bedrooms—each with a private ensuite—plus a cozy sitting area and multiple balconies. The lower level offers over 2,000 sq. ft. of walk-out living space, ideal for future customization, whether for additional family space, a home gym, or an in-law suite. The 1,100 sq. ft. second-level garage loft also provides endless potential to tailor to your lifestyle. Set on 1.5 beautifully landscaped acres, the property includes a 3-car garage, parking for 15+ vehicles, and the rare combination of peaceful country living with easy access to city amenities. This one-of-a-kind estate truly has it all—space, luxury, privacy, and convenience. (id:8999)
5193 Banting Court
Burlington, Ontario
Elizabeth Gardens 3-bedroom end unit townhome in quite cul-de-sac. Recently painted throughout. Large main floor with living/dining room and attached kitchen. Main floor has 2-piece bathroom. Upstairs has 4 large bedroom with master having ensuite privileges. Full Basement. One car parking garage and one outside spot. Walking distance to Lakeshore Rd and Lake Ontario, schools, parks, shopping & amenities with easy access to the highway and public transit. Great layout, great location. RSA (id:8999)
14 Clear Valley Lane
Mount Hope, Ontario
Newly built townhome by award winning builder Sonoma Homes offers exceptional, most cost effective, price per square foot value in the Hamilton and surrounding area. Located in the heart of Mount Hope where ease of accessibility and convenience to nearby amenities such as major roads, highways, shopping, schools, and parks are mere minutes away. This neighbourhood affords you peaceful and serene everyday living. Built with superior materials that include, brick, stone, stucco exteriors and 30-year roof shingles, the quality continues & flows right into the home. There you will find, a spacious living area of over 2,100 sq ft with beautiful upgraded kitchen cabinets, quartz countertops, 4 bathrooms, 3 bedrooms which includes a wonderful primary retreat, a generous flex space, oak stairs, pot lights and a step out balcony. Purchasing this gem is even more enticing with the superior sound barrier wall, separating you from your neighbours. A rarity in the home building industry! This model home is move in ready and can accommodate a flexible closing date. Reach out today to walk through this home! You don't want to miss this opportunity to own in Phase One! Some photos have been virtually staged. (id:8999)
4962 Third Line W
Erin, Ontario
Ideal property for running your home based business! This charming 3 bedroom century farmhouse, offering 2,700 sq. ft. of living space, sits on 45 acres of rolling countryside with an amazing detached 4 season shop, additional double car garage, and classic bank barn. The possibilities are endless including; home based businesses, various trades, agricultural uses, a bed and breakfast and more! A grand circular driveway with dual entrances leads you to the heart of the estate, where a welcoming wrap-around porch overlooks beautifully landscaped gardens. Inside, the bright eat-in kitchen is the centrepiece of the home, showcasing a generous island and expansive windows that frame panoramic views of the countryside. The outbuildings elevate this property even further. The detached workshop is equipped with heated floors, three oversized garage doors, its own electrical panel, and a spacious studio/office - an entrepreneurs dream! In addition, the traditional drive through bank barn offers 7000 sqft for storage, livestock housing, event venue, and solar panels provide added income. Enjoy rural serenity without sacrificing convenience - just minutes to the GO Train, Acton, Blue Springs Golf Course, 17 minutes to Highway 401 - Milton, Georgetown, Guelph. With its century charm, extensive amenities, and expansive acreage, this property is ready to welcome you home. (id:8999)
3524 Isla Way
Port Severn, Ontario
An architectural masterpiece on Gloucester Pool, this stunning waterfront retreat is a seamless blend of modern luxury & natural beauty. Designed by award-winning David Small Designs & crafted by Profile Custom Homes, this year-round sanctuary offers ultimate privacy, impeccable craftsmanship & breathtaking views. Step into the dramatic 2-story foyer, where soaring ceilings & open-concept design set the stage for effortless entertaining. The expansive living space flows seamlessly to a spacious deck featuring an outdoor kitchen & BBQ, perfect for hosting under the stars. A true showstopper, the Muskoka Room boasts a grand stone wood-burning fireplace & beverage station, creating the ultimate space for relaxation. The main level is anchored by a serene primary suite with spa-like 5-pc ensuite & generous walk-in closet. A stylish home office/library, dreamy laundry room & mudroom with built-in pet wash station & thoughtfully designed spaces add to the home’s exceptional functionality. Upstairs, four additional bedrooms & two baths—offer comfort & privacy, while a versatile loft provides extra space for work or play. The lower level is designed for entertainment & rejuvenation, featuring a spacious rec & games area with bar, two additional bedrooms, a full bath, private gym & ample storage. Walk out to a flagstone patio with serene water views, making every moment feel like a getaway. This property is equipped with state-of-the-art mechanicals, net-zero certification with solar & stunning granite pathways leading to a custom-designed sports court. A detached workshop with additional vehicle storage completes this extraordinary offering. Located on the Trent Severn Waterway—just one lock from Georgian Bay—this rare find provides convenient access to golf courses, skiing, shopping, and restaurants. With easy access to Highway 400 and just 1.5 hours from the GTA, this waterfront dream home is an unparalleled opportunity to own a piece of paradise. (id:8999)
3 Starling Drive
Hamilton, Ontario
The perfect blend of space, style, and location on the Hamilton Mountain. This beautiful 3 bed, 3 bath semi-detached has the main floor that boasts an open-concept design that features hardwood floors, an oak staircase, a spacious kitchen with a large centre island with a breakfast bar, and French doors opening to the backyard. The upstairs offers 3 spacious bedrooms including a primary with ensuite. The basement features a rough-in bathroom awaiting your finishing touches. Situated in a prime location just minutes to Limeridge Mall, grocery stores, schools, parks, public transit & everyday amenities, style, space & convenience all in one! (id:8999)
153 Heritage Place
Cornwall, Ontario
Deluxe semi-detached backsplit on spacious corner lot, with large fenced yard and cedar hedge for privacy. Well maintained all-brick construction on a low-traffic crescent. Carpet free with large finished basement. 10'x 12' rear balcony with ground floor walkout below. Many extras can be included. Updates: Central vacuum (2022),Roof (2019), Hot water tank (2022), 2-stage variable speed high efficiency (96%) furnace (2022), 2.5 ton 14 SEER A/C (2023), 10'x 8' storage shed (2024), DSC alarm system, Exterior PoE video cameras, Generator ready with AC panel interlock, two NG outlets / L14-30P inlet boxes. (id:8999)
10 Pearl Street
Tillsonburg, Ontario
Discover this lovely 3-bedroom, 1.5 storey home nestled in the heart of Tillsonburg. This cozy home is designed for comfortable living, whether you're a family or simply enjoy having extra space for guests. The highlight of this property is the large backyard, perfect for outdoor gatherings, gardening, or just unwinding in a peaceful setting. The home features a welcoming layout that maximizes space while maintaining a warm atmosphere. Located in a friendly community, this home offers a wonderful opportunity to create lasting memories. Don't miss out on the chance to make this delightful property your own! (id:8999)
765 Woodhill Drive
Fergus, Ontario
Welcome to your dream home in one of Fergus’s most sought-after neighborhoods! This stunning 4-bedroom, 3-bathroom residence boasts over 2,100 square feet of beautifully updated living space, including a finished basement, perfect for families or those seeking modern comfort with small-town charm. Step inside to discover a *brand-new kitchen, featuring sleek cabinetry, premium appliances, and ample counter space, ideal for culinary enthusiasts and entertaining guests. The home shines with **brand-new stairs* throughout, adding a touch of elegance and seamless flow between levels. Retreat to the luxurious *brand-new en-suite bathroom, complete with **heated floors* for ultimate comfort and sophistication. With four spacious bedrooms and three well-appointed bathrooms, this home offers plenty of room for growing families, home offices, or guest accommodations. The finished basement provides versatile space for a rec room, fourth bedroom, home gym, or media area, tailored to your lifestyle. Located in a vibrant, family-friendly neighborhood, this home is just a short walk to all of Fergus’s coveted amenities—charming shops, restaurants, parks, and schools are all at your doorstep. Enjoy the perfect blend of modern upgrades and a prime location in this move-in-ready gem. Don’t miss your chance to own this meticulously updated home in the heart of Fergus and experience small-town living at its finest! (id:8999)
35 Green Valley Drive Unit# 1601
Kitchener, Ontario
Spacious 2-Bedroom with Stunning Park Views! ?? Enjoy breathtaking views of Homer Watson Park from this beautifully designed 2-bedroom home, featuring the largest 2-bedroom floor plan in the building. With bedrooms thoughtfully placed on opposite sides of the bright, open living room, this suite offers both comfort and privacy. The primary bedroom includes a generous walk-in closet and a 4-piece ensuite, while the second bedroom is ideal for guests, a home office, or hobby space. This move-in-ready suite provides ample in-unit storage and is currently unoccupied—making quick possession possible. The building has been updated with new elevators and fully paid-for new windows, and residents can enjoy a wealth of amenities including an exercise room, party room, library, and quiet lounge. Set in a prime location close to walking trails, schools, shopping, golf, Conestoga College and Hwy 401 this is the perfect opportunity to enjoy space, convenience, and an unbeatable view! (id:8999)
50 Green Road
Hamilton, Ontario
Tucked beneath the Niagara Escarpment on a quiet Stoney Creek street, this solid raised ranch bungalow offers a rare combination of space, flexibility, and natural beauty. Set on a generous 50' x 110' lot, this 4-bedroom, 2-bathroom home is perfect for multi-generational families, investors, or anyone looking to put down roots in a well-established neighbourhood. Upstairs, you’ll find a spacious living and dining area with warm hardwood floors, a functional eat-in kitchen, four piece Bathroom and three comfortable bedrooms. Downstairs, a finished lower level with second kitchen, large rec room, fourth bedroom, and full bath offers endless possibilities — in-law suite, guest space, or family living. The backyard is private, low-maintenance, and ideal for entertaining, featuring a large patio, gazebo, and mature trees — all backing directly onto the lush greenspace of the Escarpment. This is a home that brings both comfort and opportunity, with easy access to schools, trails, transit, and shopping nearby. (id:8999)
331 East 17th Street
Hamilton, Ontario
Prime Central East Mountain 4 Level Backsplit. All Levels Finished - 2 Kitchens, 2 Baths, Super in Law or Potential Rental. Includes Disability Ramp at Front of Home, with Power Chair Lifts between All Levels. Furnace 2009, Central AC 2 yrs Old, Roof Shingles Replaced 2011 Priced to Sell! (id:8999)
6523 Wellington 7 Road Unit# 32
Elora, Ontario
This unique 2 bedroom plus den, 3 bath suite is an expansive 2,330 sq ft Custom Residence. Perfectly designed with a traditional home layout, its ideal for downsizers transitioning to condo living offering plenty of space and the ability to keep your large furniture. The open concept layout includes 10' ceilings and features a spacious kitchen with a large island with seating for four, and a rare walk-in pantry. A walkout leads to a private patio, perfect for outdoor dining and relaxation. The generous dining room accommodates a large table and is surrounded by windows with views of lush greenery. The open living room, with a cozy gas fireplace, offers space for multiple seating areas. Wall-to-wall windows frame stunning views of the Elora Gorge, the Elora Mills stonework, and Tranquil River views. Retreat to one of two expansive primary suites, each with walk-in closets, ensuite bathrooms, and walkouts to a private balcony overlooking the river. Fall asleep to the soothing sounds of flowing water. Additional features include a versatile den ideal for an office, TV room, or guest room plus three bathrooms and a large laundry room. Located on the riverside trail level, this suite offers easy access for pet owners to walk along the scenic trail. As a resident of the Luxurious Elora Mill Residences, you'll enjoy premium amenities such as a Concierge, Lobby coffee bar with daily fresh pastries from the Elora Mill, a furnished Outdoor Terrace overlooking the river, Lounge, Party room, Gym, Yoga studio, and an Outdoor Pool with spectacular river views!!!! (id:8999)
258 Edgewater Crescent Unit# 8
Kitchener, Ontario
Welcome to Unit 8, 258 Edgewater Crescent — a home that offers space, comfort, and a peaceful natural backdrop. Backing onto a forest with a flowing creek, this property feels like a private retreat while still being just minutes from everyday conveniences. The upper level includes four spacious bedrooms, one of which is currently set up as a walk-in dressing room. A fifth bedroom is located in the fully finished walkout basement, complete with a large walk-in closet, ideal for guests or extended family. With three full bathrooms upstairs, a main floor powder room, and another full bathroom with a built-in sauna downstairs, this home is well-suited for families of all sizes. The grand living room opens onto a massive sixteen by forty foot waterproof deck, offering views of mature trees and the creek below, a perfect extension of your living space. Downstairs, the basement features a theatre room, a second kitchen with a custom wine cabinet, and a spacious family room, making it a versatile area for entertaining or multi-generational living. A separate four-season room, completed in 2019, sits off the large covered patio for year-round enjoyment. This home also features a triple car garage, reverse osmosis system in the kitchen, and a water leak detection system. These thoughtful upgrades add comfort, function, and peace of mind. Set on a quiet street in a desirable neighbourhood, this beautifully maintained home is a rare opportunity to enjoy privacy, space, and convenience all in one. (id:8999)
17 Renfrew Trail
Welland, Ontario
Brand New never lived in beautiful elegant condominium town build by centennial homes builder, in the education village subdivision 9 celling on main floor, fantastic open concept layout, large living area. Second floor features masters bedroom with 4pc ensuite with double sink &walk in closet and walk out balcony. 2 additional bedroom laundry &second 4 pc Bath. rough in bathroom in basement Built in single car garage. located just off Niagara street &quicker rd. This beautiful property for first time buyer and investment property close to Niagara collage, seaway mall, easy assess to Hwy 406. (id:8999)


