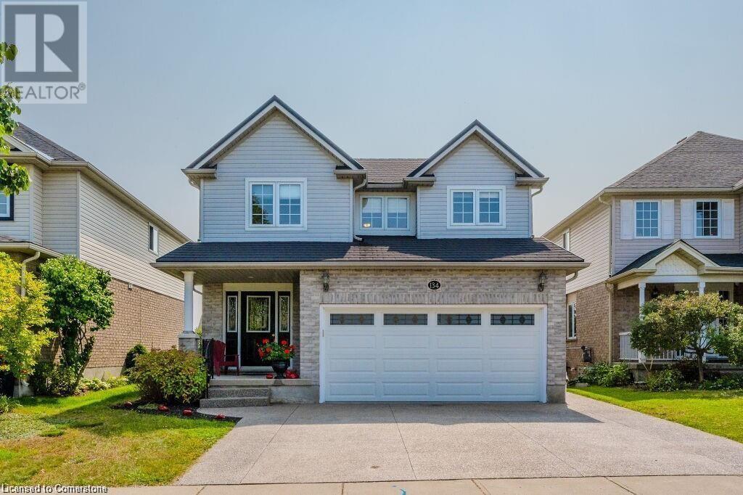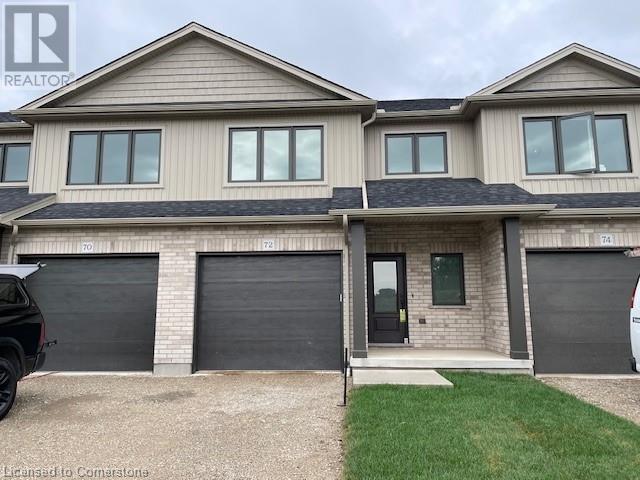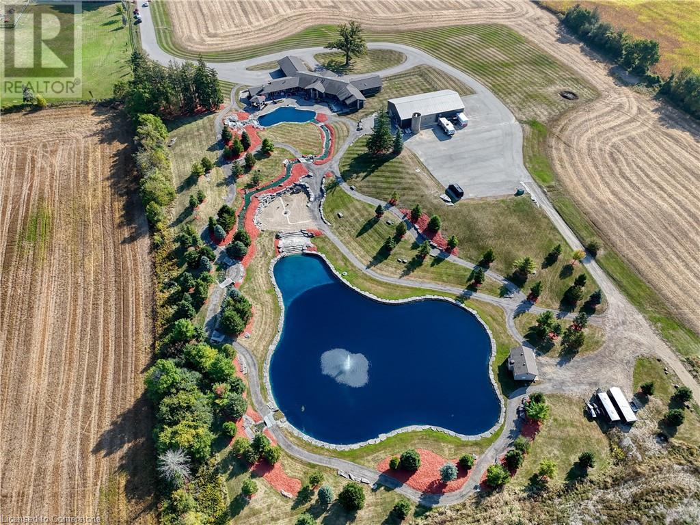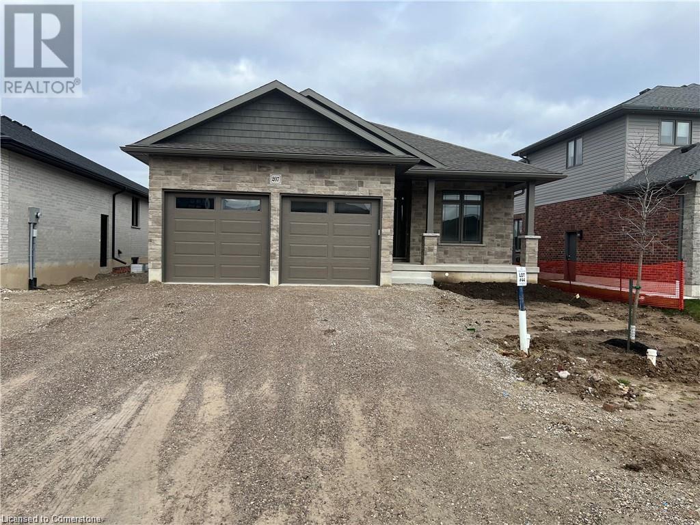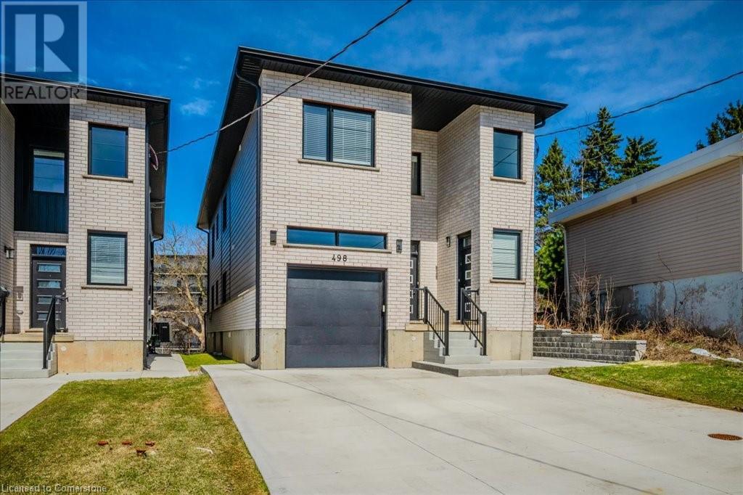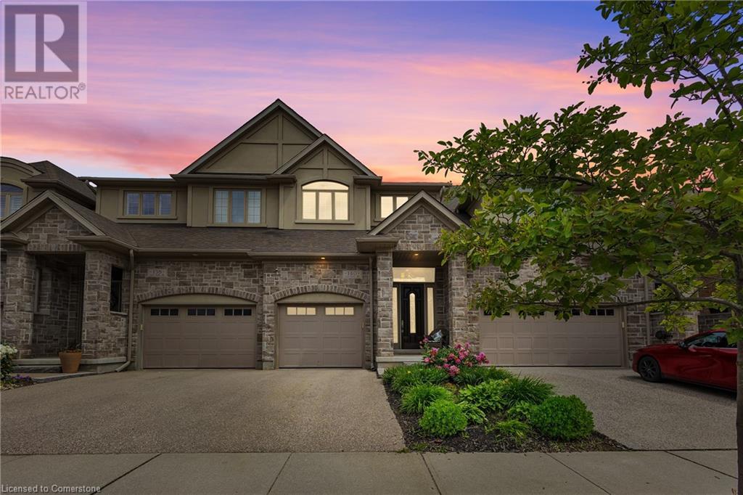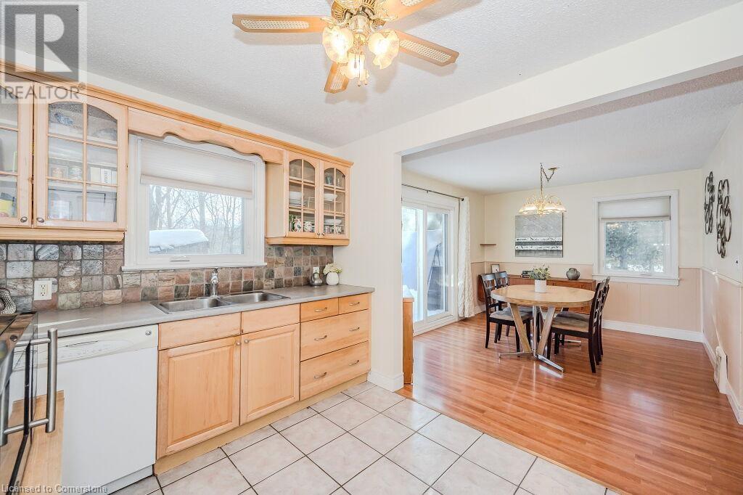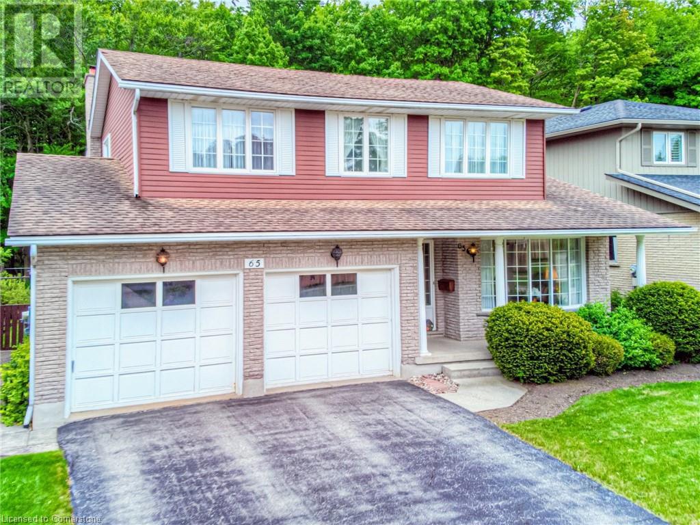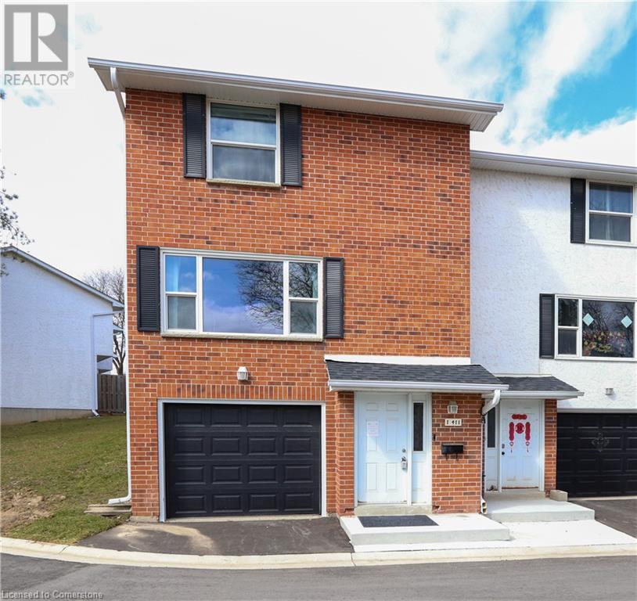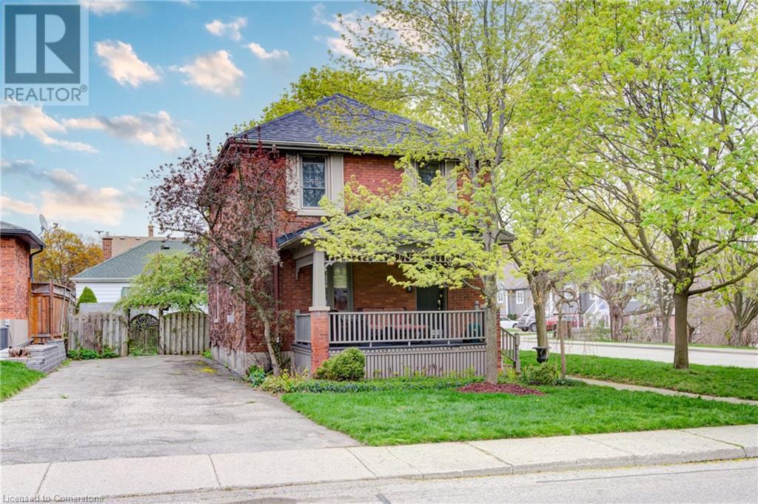134 Apple Ridge Drive
Kitchener, Ontario
Desirable Doon South, an exceptional family friendly neighborhood. Custom built, original owner all the wants on your wish list and more. Curb appeal is just the beginning, covered front porch invites you to the expansive entry foyer. Modern open layout where function meets design. Large family room with gas fireplace, adjacent to the eat in kitchen, the heart of the home, modern appliances, fridge with ice maker, gas stove, dishwasher, loads of cabinets and pantry space, under cabinet lighting, backsplash. Company coming? Entertain the crowd in this enormous dining room, plenty of space for all your furniture and guests. The upper level offers 4 bedrooms of a good size , the primary features double door entry, 3 closets, spacious ensuite, jetted tub, corner shower and double sinks. The finished lower level features a second fireplace, wet bar, walkout , plenty of light here without the basement feel. The interior of the home is carpet free except the lower level, easy care hardwood. Finished top to bottom for the growing family or multigenerational living. Potential for Duplex. Other features include 4 bathrooms in all, convenient main floor laundry, washer, dryer, custom cabinetry, garage access. Speaking of the double garage, all the car enthusiasts will be happy here, extended when built, there is room for your truck, steel beam with hoist and compressor, bult in storage, speakers stay as well. Parking for 3 in the aggregate driveway side by side no car shuffle here. On demand water heater and softener owned. Sprinkler system, R/I gas line for BBQ, Gas heat, central air. Steel roof installed 2017. Fully fenced yard perfect for the kids and pets. Pride of ownership is evident in the well-maintained homes in the area. Extraordinary location great proximity to schools, shopping, restaurants, worship, transportation. Conestoga College, highway and 401 access for the commuters. (id:8999)
4 Bedroom
4 Bathroom
3,084 ft2
332 Piper Street
Ayr, Ontario
First time offered on the market - 332 Piper Street, Ayr is a beautifully maintained raised bungalow nestled on a rare 0.43-acre tree-lined lot, offering both space and privacy. With nearly 2,200 sq ft of finished living space, this home is filled with thoughtful finishes throughout. The main floor features rich hardwood flooring, a gourmet cherry wood kitchen, sleek black granite countertops, gas stove, and a wine fridge nestled in the eat-up island. Next to the kitchen is the sunlit dining space that opens onto a raised deck with a full pergola and privacy lattice - ideal for entertaining or peaceful morning coffee. The Neptune air massage tub, heated tile floors, and custom maple vanity with marble countertops in the cheater ensuite provide spa-like comfort, while main floor laundry adds convenience. The finished lower level is perfect for relaxing or entertaining, featuring wainscoting, a cozy gas fireplace, gaming area, a hidden storage area, and a spacious 3-piece bath with a deep corner jetted tub. A Napoleon heat pump and central A/C (2023) keep the home efficient and comfortable year-round. Located just a short stroll from Victoria Park in one of Ayr’s most desirable neighbourhoods. Water Softener. Central Vac. Gas stove 'as-is'. Sprinkler system 'as-is'. (id:8999)
3 Bedroom
2 Bathroom
2,194 ft2
72 Redbud Road
Elmira, Ontario
Have you been looking for a brand new townhouse in one of Elmira’s newest subdivisions? This one backs to a walking trail and overlooks farmland and great sunsets! Only 10 minutes from Waterloo. Almost 1700 sq feet with a spacious open concept main floor with white cabinetry, island, stone countertops and 2pc. washroom. Vinyl plank flooring throughout (both levels). Lovely wood staircase. Three bedrooms, 2 baths (ensuite with large walk-in shower) and laundry room upstairs. Large window in the future rec room area. Top quality windows. Still time to choose your colours! Spacious single garage w/opener. Call for more details. (id:8999)
3 Bedroom
3 Bathroom
1,681 ft2
1546 Maryhill Road
Woolwich, Ontario
Experience an extraordinary retreat set on nearly 122 acres of natural beauty. This custom stone bungalow, spanning 10,454.23 sq. ft., showcases high-quality finishes and thoughtful design. Step into the gourmet kitchen, equipped with Viking Professional appliances, Silestone Quartz surfaces, and striking Douglas fir beams. The dual islands invite gatherings, while the dining area offers seating for 14, overlooking a scenic ponds. High ceilings throughout the home create an open, inviting space, while the use of stone and wood details adds a warm, cozy atmosphere. Hand-chipped stone accents and skylights flood the interior with natural light, enhancing the home's connection to its surroundings. The primary suite opens directly to the swim ponds, offering indoor-outdoor living and a spa-like ensuite with a jacuzzi tub beside a gas fireplace. An indoor grilling area with heated floors offers year-round enjoyment, making it an ideal space for entertaining. The lower level is designed for fun and relaxation, featuring a full bar, billiards area, wine cellar, and a private cinema for movie nights. Outdoors, you'll find two ponds: one with a sandy beach and waterfall, and the other stocked for fishing. A heated, 4,000 sq. ft. exterior building with in-floor heating adds both function and flexibility to this expansive property. Explore the trails, unwind in the sitting areas, and enjoy this ultimate private getaway (id:8999)
4 Bedroom
8 Bathroom
10,454 ft2
207 Arden Crescent Unit# Upper Level
Mitchell, Ontario
This gorgeous, spacious house in Mitchell. It is an executive rental unit that is ready for Lease. Offering 3 bedrooms 2.5 bathrooms, Main Floor laundry and a large open main floor plan complete with entertainers kitchen with a massive island, mud room main floor and much more. Plenty of upgrades into this new home. (id:8999)
3 Bedroom
2 Bathroom
1,560 ft2
498 Karn Street
Kitchener, Ontario
Multigenerational Property Alert ! Large Custom Built Duplex with a Separate 2 Bedroom In-law Suite with separate side entrance. 3985sqft of living space on 3 levels. 1x3 bedroom 1539sf, 2x2 bedroom, 1,162sf Main+ 1,284sf Lower In-law. 9ft ceilings on all 3 levels. All units have 2 - full Bathrooms. 3 primary bedrooms with ensuites and walk-in closets. 3 Laundry rooms, Quarts counters and backsplash. Large windows throughout including In-Law Suite. All appliances included (1 year old). Separate gas, hydro and water meters. 2 large decks. Quality materials and workmanship is evident throughout. Safe and Sound Insulation between all units (noise dampening). An ideal Multi Generational living set up with rental income or Airbnb and a great investment that is built to last with minimal maintenance. Parking for 6 cars. No rented equipment. (id:8999)
7 Bedroom
6 Bathroom
3,985 ft2
140 Oak Park Drive
Waterloo, Ontario
Experience unparalleled luxury at 140 Oak Park Dr, where sophistication meets comfort. This executive townhome is impeccably upgraded with high-end finishes throughout. Step into the grand foyer, leading to a breathtaking kitchen and dining area. Featuring an extended island, Caesarstone quartz countertops, and soft-close maple cabinetry, this space is truly a culinary masterpiece. The open-concept design seamlessly connects to the exquisitely appointed great room, showcasing a contemporary fireplace and access to a private, fully fenced, maintenance-free yard. The upper level boasts three generous bedrooms, each with walk-in closets. The owner's suite is a sanctuary with vaulted ceilings, expansive windows, and a spa-like ensuite equipped with double sinks, a glass walk-in shower, and a jacuzzi soaker tub.The lower level presents a versatile space with a second kitchen, a full four-piece bath, and a living area ideal for an in-law suite or guest quarters. Additional upgrades include **New Luxury Vinyl Flooring in the Basement** Hunter Douglas blinds, Fresh Paint, a reverse osmosis system, a custom built-in desk, and an MB closet organizer. The basement, with its direct entrance from the garage, enhances the in-law suite potential. Situated in a premium location, this home offers easy access to popular amenities such as Rim Park, Grey Silo Golf Club, Walter Bean Trail, and the farmers market. Experience unparalleled luxury and convenience at 140 Oak Park Dr. Schedule your private showing today! The home has been freshly painted and features brand new luxury vinyl flooring in the basement. (id:8999)
3 Bedroom
4 Bathroom
2,600 ft2
7210 Highway 7
Halton Hills, Ontario
Welcome to 7210 Hwy 7 W, a fantastic 3-bedroom home nestled on a fully fenced half-acre lot, just a 3-min drive to downtown Acton! This property offers the ideal combination of serene country living & convenience. Step into the bright & airy living room featuring laminate flooring & 3 large windows that flood the space with natural light. The dining room is adorned with wainscoting & sliding doors offering scenic views of the deck & backyard. The kitchen seamlessly connects to this space & boasts plenty of counter & cabinet space, tiled backsplash, large window over the sink & glass-feature cabinetry. 3pc bath & office completes this level. completes this level. Upstairs you’ll find massive primary suite with large window, generous closet space & 4pc ensuite with shower/tub. 2 add'l spacious bedrooms, each with large windows, complete the upper level. Finished bsmt provides extra living space with a massive rec room featuring a wood stove set against a brick backdrop & large window creating a bright & inviting atmosphere. There is also a versatile bonus room that could be used as an office, playroom or exercise space. Relax or entertain on spacious back deck while enjoying views of the mature tree-lined backyard. Fully fenced yard offers a safe space for kids & pets to play & is perfect for summer BBQs or unwinding after a long day. The high-ticket mechanicals have been updated providing peace of mind for years to come. This home is conveniently located less than 2-min drive to downtown Acton where you’ll find boutique shops, restaurants & variety of amenities. Only 15-min to Georgetown, 20-min to Guelph & 30-min to Mississauga. Commuters will appreciate being just a 4-min drive to the Acton GO Station. Nature enthusiasts will love the close proximity to Prospect Park where you can enjoy scenic strolls around the lake, paddleboarding, canoeing & splash pad for kids. Discover the perfect mix of charm, comfort & convenience at 7210 Hwy 7 W. Your dream home awaits! (id:8999)
3 Bedroom
2 Bathroom
2,355 ft2
65 Trailview Drive
Kitchener, Ontario
Welcome to 65 Trailview Drive! Nestled on a quiet street in the heart of Forest Heights. This spacious 5-level backsplit home offers a bright main floor with large windows, a formal living room for entertaining special guests, a powder room, and main floor laundry. The upper level boasts all hardwood floors complemented by an oak banister and spacious staircase. Show off your culinary skills in the formal dining room adjacent to the well-appointed kitchen with ample cabinetry and counter space. The professional finished oak cupboards and walls extend to a warm and cozy family room with oak-paneled walls and dark hardwood floor. Step out to the newly rebuilt deck (2022) with hook up for a natural gas BBQ. Also overlooking the backyard is a separate dining area for casual dining. Upstairs you’ll find three large bedrooms. The oversized primary bedroom includes a walk-in closet and a private ensuite bathroom with a shower. Downstairs you'll find a sizable bright rec room and adjacent private office, with a lower level fitting a pool table or the exercise room of your dreams. The walk-out basement opens to the 3-season sunroom and accesses the nature lover's paradise of a backyard featuring professionally landscaped gardens. The fully fenced yard provides a secure area for kids and pets, with private gate directly into the forest behind the property. Trailview Park offers scenic trails and provides abundant options for outdoor activity. Additional features of the home include a roof replaced in 2010 with 40-year warranty and the option for many existing furnishings to be included at the buyer’s request. Don’t miss your opportunity to live in this family friendly neighbourhood with excellent schools and a prime location. All appliances included: washer and dryer, dishwasher, stove, and fridge. Schedule your private showing today. Viewed by appointment only - no open houses. (id:8999)
3 Bedroom
3 Bathroom
3,537 ft2
411 Keats Way Unit# 1
Waterloo, Ontario
Clean 3 bedroom, 2 washroom end unit townhouse with garage and private backyard backing onto treed parkette and nestled in desirable Waterloo area. Excellent opportunity for first time or investor buyers, as well as students, with convenient 15 minute walk to University of Waterloo or bus ride to University of Waterloo & Wilfrid Laurier University, as well as shopping, plaza, grocery stores and much more (id:8999)
3 Bedroom
2 Bathroom
1,300 ft2
230 Graham Street
Woodstock, Ontario
Character, Charm & Modern Comfort in Old North Woodstock Welcome to 230 Graham Street – a stunning blend of timeless charm and thoughtful modern updates. This professionally renovated red brick 2-storey home is nestled in the heart of Old North Woodstock, offering the warmth and character of a heritage home with all the conveniences of contemporary living. From the inviting covered front porch to the sun-drenched rear sunroom, this home is designed for both relaxation and entertaining. Step outside to discover a beautifully landscaped, fully fenced backyard complete with a pergola – your own private oasis. Inside, the home is rich with original details, including elegant leaded glass windows, warm hemlock hardwood flooring, and rustic pine floors in the kitchen. The updated kitchen boasts quartz countertops, a central island, stainless steel appliances, and stylish lighting, perfect for both everyday meals and entertaining guests. Upstairs, you’ll find a spacious primary bedroom, two additional generously sized bedrooms, and an updated 4-piece bathroom. The fully finished basement expands your living space with a cozy den, recreation room, convenient 2-piece bathroom, and ample storage. With its impeccable decor and inviting ambiance, this home truly feels like it was lifted from the pages of a design magazine. Don’t miss the opportunity to own a piece of Woodstock’s charm. (id:8999)
3 Bedroom
2 Bathroom
1,551 ft2
2107 Side Rd 15 Road
Moffat, Ontario
Welcome to your peaceful country escape, nestled in the picturesque community of Moffat. This beautifully designed open-concept home combines the tranquility of rural living with the convenience of modern amenities. Set on a lush lot surrounded by mature trees, the private backyard offers a true retreat—perfect for unwinding, entertaining, or enjoying time outdoors. Perfect for young families or downsizers, this open concept bright and airy living space featuring soaring 12-foot vaulted ceilings and expansive windows that flood the home with natural light and panoramic views of greenery. The spacious kitchen boasts stainless steel appliances, including a gas range, plenty of storage and an oversized 10 foot granite multi-functional island, ideal for meal prep, casual dining, or gathering with family and friends. The inviting dining and living room centers around a sleek gas fireplace and overlooks the scenic backyard, creating a cozy yet elegant atmosphere. Double french doors lead out to the deck where a Gazebo awaits for your entertaining pleasure. With all living spaces located on one level, this home is an excellent option for downsizers seeking comfort and accessibility. The main floor features three well-appointed bedrooms, including a serene primary suite with calming views and a private 3-piece ensuite with a gorgeous limestone countertop. Two additional bedrooms, each with picturesque vistas, share a stylish 4-piece bath. A generous basement offers endless possibilities—storage, a workshop, gym, or hobby space—the choice is yours. Ideally located just 5 minutes from Robert Edmondson Conservation Area, 15 minutes from town, 35 minutes to Pearson International Airport, and under an hour to downtown Toronto, you’ll enjoy the perfect blend of privacy and convenience. Don’t miss your chance to call this serene escape home—schedule your private tour today! (id:8999)
3 Bedroom
2 Bathroom
1,652 ft2

