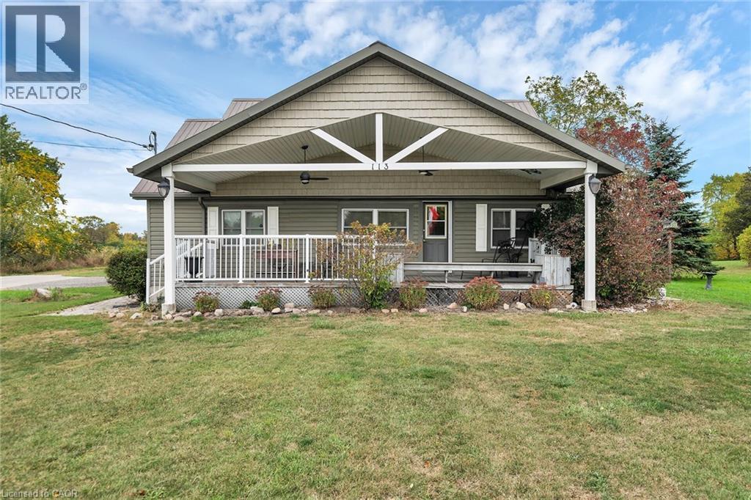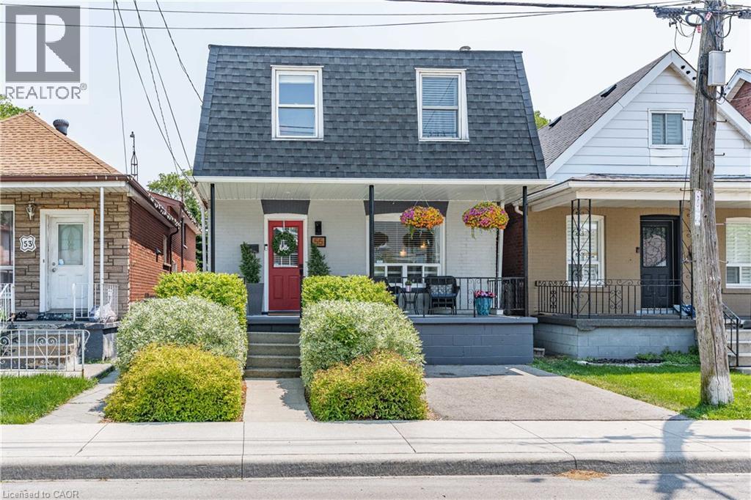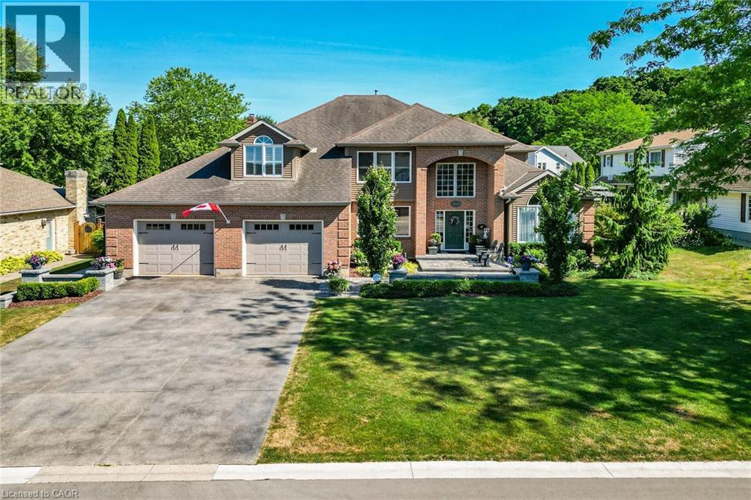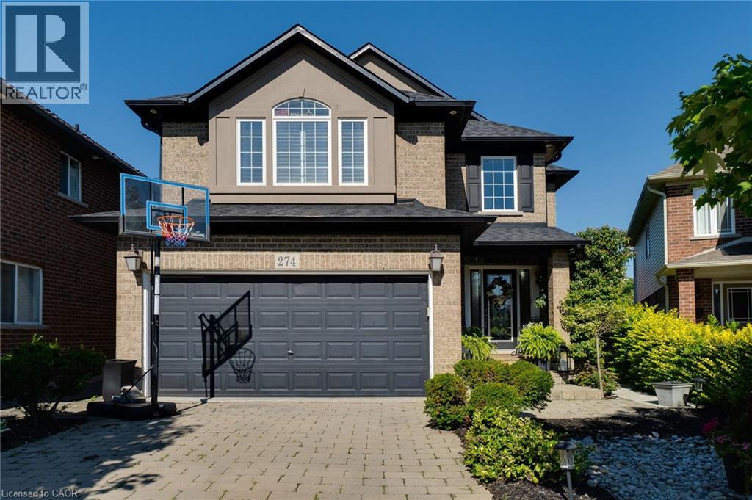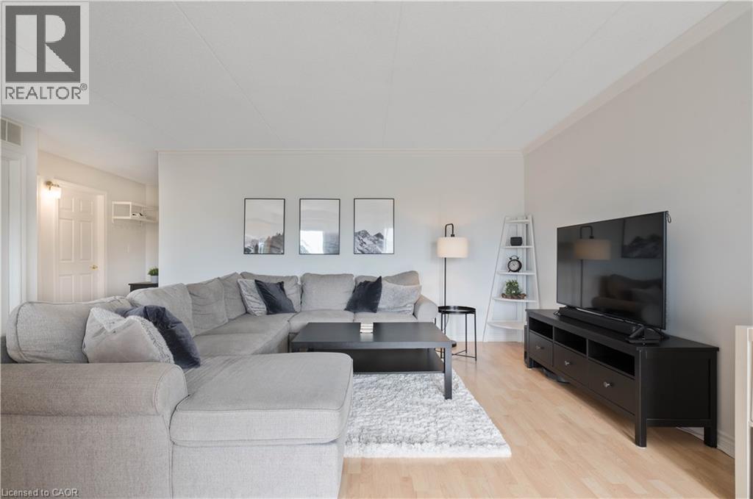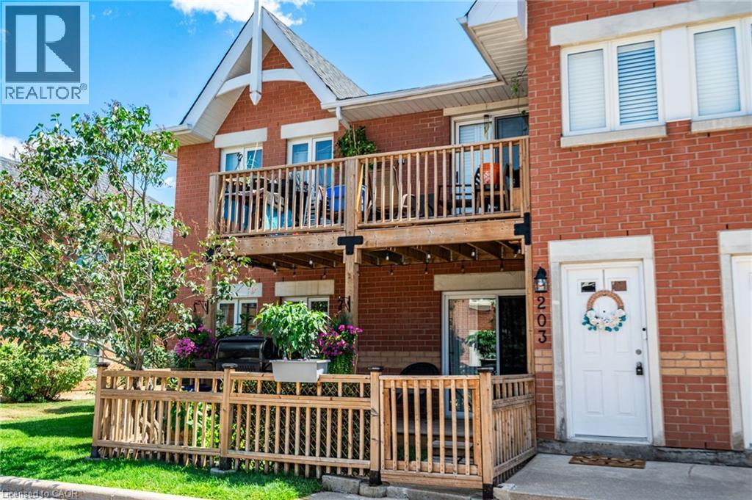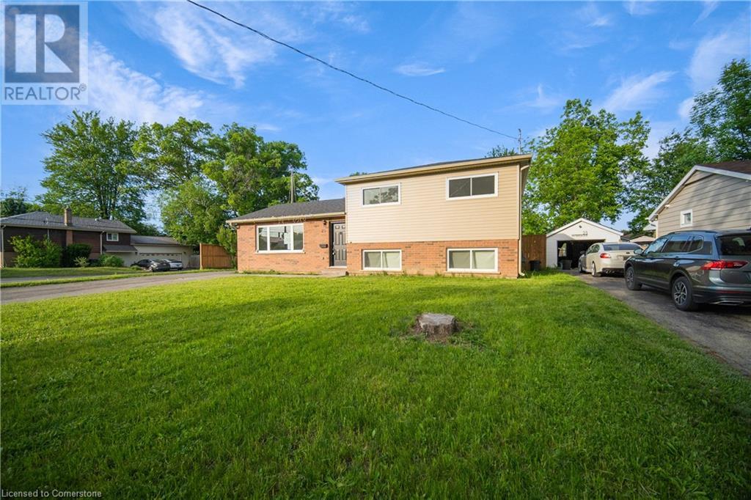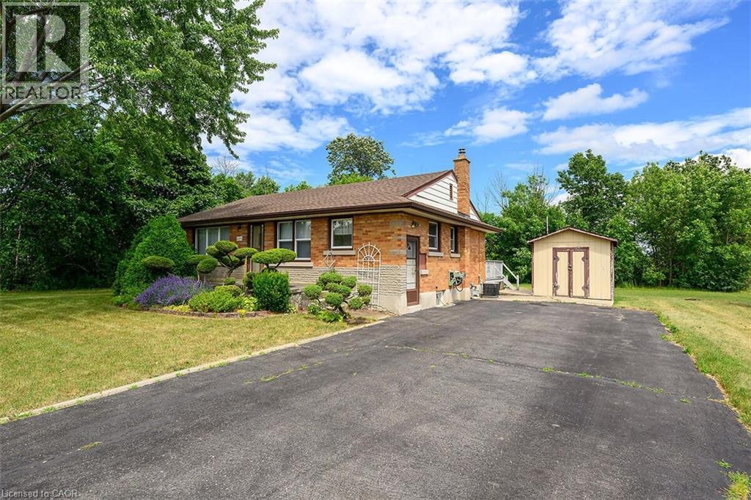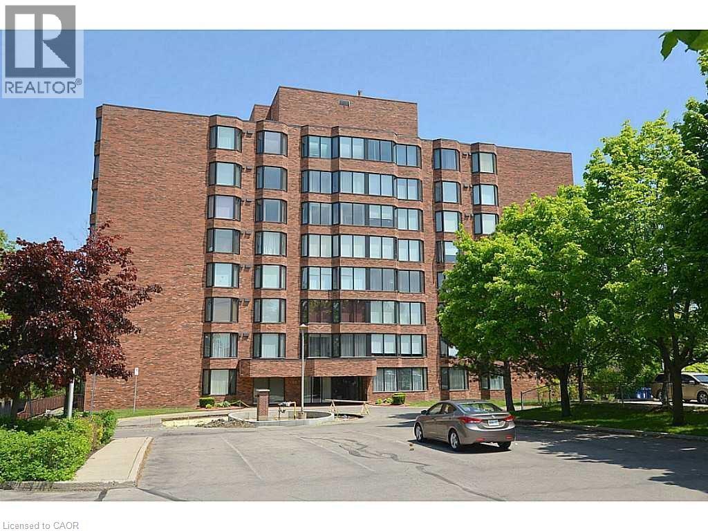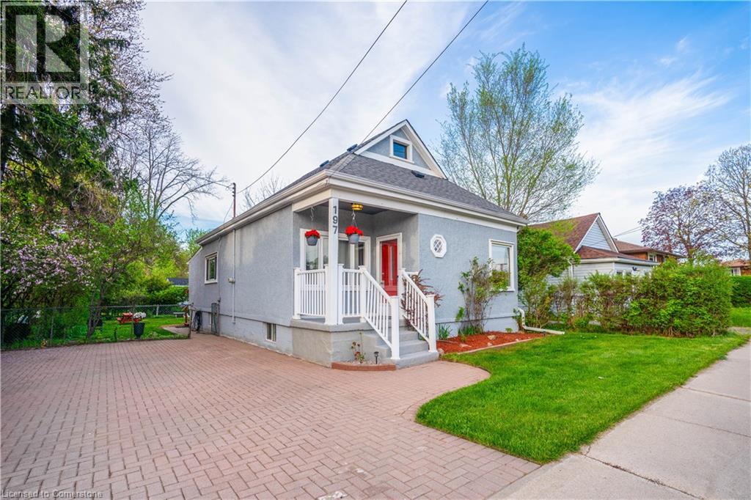113 Rainham Road
Nanticoke, Ontario
Ideally Located, Beautifully updated 4 bedroom, 2 bath, Nanticoke home on picturesque & mature 1.12 acre lot with sought after 30’ x 50’ insulated detached shop/garage. Great curb appeal with updated vinyl sided exterior, welcoming 295sf covered front porch, & multiple decks. The flowing interior layout offers 2015sf of above grade living space, with an additional 595sf finished basement rec. room. totaling 2610sf if finished living space!!! M/F is highlighted by walkout to backyard oasis sporting A/G pool and 487sf entertainment deck, updated eat in chef's kitchen with high end built-in appliances, ample cabinetry & massive island that transitions seamlessly into large living room & dining area. gorgeous 4 pc bathroom, desired MF primary bedroom features W/I closet & spa like ensuite, also includes M/F laundry. The upper level features 3 additional oversized bedrooms. Conveniently located minutes to Hoover's Marina, Port Dover, & other Lake Erie amenities, relaxing commute to Simcoe, Hamilton, Ancaster, 403, & QEW. The perfect Country package at a realistic price! Call today for your private viewing!! (id:8999)
55 East 22nd Street
Hamilton, Ontario
Welcome to 55 East 22nd, a charming 2-storey home in the heart of Hamilton Mountain that’s brimming with potential and everyday comfort. This family-friendly property offers 3 spacious bedrooms and 2 bathrooms, making it an ideal fit for growing families, first-time buyers, or savvy investors. The bright main floor features a functional layout with laundry, perfect for both daily living and entertaining. Step outside and you’ll find a private backyard with room for gardening, summer barbecues, and playtime — a true extension of your living space. A handy backyard shed adds storage for tools, bikes, and seasonal items. Located in a mature neighbourhood, you’ll enjoy tree-lined streets, great schools, and parks just around the corner, while being minutes from shopping, dining, transit, and highway access for an easy commute. This is your chance to secure a versatile home in a sought-after location — whether you’re looking to plant roots, upsize, or invest, 55 East 22nd is the opportunity you’ve been waiting for! (id:8999)
541 Blackthorn Avenue Unit# 1110
Toronto, Ontario
Beautiful 1 Bedroom 1 Bath Condo In Toronto Awaits You! Welcome To 541 Blackthorn Ave#1110, A Bright And Spacious Condo Offering The Perfect Balance Of Comfort, Style, And Convenience. This Home Features A Large South-Facing Balcony With Unobstructed Tree-Lined Views Of Toronto, Flooding The Living Space With Natural Light. Whether It Is Your Morning Coffee Or Evening Wind-Down, This Sun-Soaked Retreat Is Your Private Slice Of Tranquility Above The City. Inside, You Will Find A Spacious Open-Concept Living And Dining Area With Recently Updated Flooring Throughout. The Family-Sized Kitchen Offers Ample Cabinetry, Counter Space, And Appliances, Making It Perfect For Cooking, Entertaining, Or Simply Enjoying A Cozy Night In. The Generous Bedroom Comfortably Fits A King-Sized Bed And Includes A Large Closet And Serene Leafy Views. The Accessible Washroom Is Thoughtfully Designed With A Walk-In Or Step-In Shower And An Elevated Toilet For Added Convenience. The Location Is Highly Desirable, Just Steps From The Soon-To-Open Caledonia Crosstown LRT Station, Providing Fast And Easy Access Across Toronto. Local Parks, Schools, Shops, And Everyday Essentials Are Also Close By, Making This A Connected And Convenient Place To Call Home. (id:8999)
8 Downey Road
Lowbanks, Ontario
Escape the hustle and bustle of life - the quietness here at 8 Downey Road is almost deafening! This lovely home was built in 2008 and has been well cared for by its current owner. It features a massive 1/3 acre lot with forest on two sides, and Rock Point provincial park a few steps away where you can enjoy walking, swimming and biking the trails. This is such a special place! Its built for a single, or a couple as it is only has one bedroom, but it does have a great bunkie in the yard which is fully finished inside and includes hydro - definitely an extra living space for guests. Inside this 723 square foot home you will love the cathedral ceilings, lots of bright windows, hardwood floors, open concept living/dining room and kitchen. Kitchen feature a breakfast nook, granite counter tops and maple cabinetry. Large primary bedroom with closet, four piece bath is super clean, and a utility closet finishes the home. Door at the rear of the house accesses large deck and fully fenced yard. Clad in vinyl siding with a metal roof (2017) with a poured concrete insulated crawl space (no freezing issues here), heated with baseboard electric plus supplementary propane fireplace, window ac unit, 2000 gallon cistern and 2000 gallon holding tank. Valuable deeded right of way to the lake through the park, or in two locations on Nature Line. This one is worth checking out. Simplify your life! (id:8999)
3623 Glen Elgin Drive
Lincoln, Ontario
Built by Homes By Hendriks, for their own family, in 1989, this executive 3,232 sq ft home in the prestigious Glen Elgin area of Jordan features quality construction and high-end finishes including travertine and hardwood floors, a two-storey entry, a large living room, dining room and cooks delight kitchen and a sunken family room with an 11 coffered ceiling. Completing the main floor are a large laundry room and office, while upstairs offers four bedrooms with a primary suite boasting a renovated ensuite bath, custom walk-in closet and hardwood flooring. Extensive exterior landscaping and updates were completed between 2020 and 2022, including hardscape and softscape, a covered deck over the BBQ area, and an outdoor fireplace in the Lodge. The 775 sq ft finished area in the basement includes a wet bar, bathroom, rec. room, an office board room and Wine Cellar. A 400 S.F. workshop with access from the garage, and a storage room, housing a water softener and a reverse osmosis water system complete the lower level. Jordan offers so much natural beauty - trails and parks, ponds and creeks, along with fabulous wining and dining venues and a peaceful family-friendly atmosphere that is much needed in today's world. As an added bonus, this is a Certified Pre-Owned Home, and comes with a 12 month warranty! Ask your Realtor for more details. This is your opportunity to make 3623 Glen Elgin Drive, Your Niagara Home! (id:8999)
274 Springvalley Crescent
Hamilton, Ontario
Welcome to this stunning 3 bedroom, offering over 3900 square feet of elegant living space in one of West Hamilton's most desirable neighbourhoods. This meticulously maintained property combines timeless design with modern UPGRADES throughout. Step into a grand, lavish foyer with soaring 9-foot ceilings and gleaming UPGRADED hardwood flooring. The heart of the home is a beautifully appointed eat-in kitchen featuring a large island, stainless steel appliances and a walkout to your private backyard oasis-complete with a patio and a pristine inground pool, perfec for entertaining. Enjoy the warmth of the cozy living room with a fireplace, and the convenience of main floor laundry. An oak staircase leads to generously sized bedrooms, while the fully finished basement offers additional versatile living space for a home theatre, gym, or rec room. Additional highlights include UPGRADED light fixtures, elegant finishes and a spacious layout that's perfect for growing families or executive living. (id:8999)
4450 Fairview Street Unit# 304
Burlington, Ontario
This bright and spacious 1 bed + den condo is in a prime Burlington location. Enjoy LOW condo fees and a smart layout with an open living area and a den featuring a closet, perfect for a home office or guest space. Ideal for commuters with Appleby GO Station just minutes away and quick access to the QEW. Includes 1 parking space and 1 locker, with the option to rent an additional parking spot. Clean, well-managed building close to shopping, dining, and everyday essentials. A great opportunity for first-time buyers, downsizers, or investors. Move in and enjoy comfort & convenience. (id:8999)
4140 Foxwood Drive Unit# 203
Burlington, Ontario
Welcome to this beautifully maintained main-level stacked townhome, ideally situated in one of Burlington’s most desirable neighbourhoods. This bright end unit offers extra privacy and natural light throughout. Whether you're a first-time home buyer or looking to downsize, this home provides the perfect blend of comfort, convenience, and style. Step inside to discover an open-concept layout filled with natural light, featuring brand-new flooring throughout and a fresh, modern aesthetic. The kitchen is equipped with white cabinetry, a stylish subway tile backsplash, and newer stainless steel appliances—perfect for everyday living and entertaining alike. The spacious primary bedroom includes a walk-in closet, while recent upgrades such as a new roof (2024), new washer and dryer (2024), and a new deck and fence add value and peace of mind. Enjoy your private outdoor space that’s both pet-friendly and BBQ-ready. This home also includes two parking spots, a rare and convenient feature. Located close to scenic parks, walking trails, and local amenities, this well-kept, quiet community offers the ideal lifestyle in the heart of Burlington. A truly turn-key opportunity—just move in and enjoy. (id:8999)
25 Patterson Drive
Brantford, Ontario
Stunning Fully Renovated Side-Split in a Desirable Family-Friendly Neighbourhood! This beautifully renovated 3-bedroom, 2-bathroom home offers the perfect blend of modern design and everyday comfort. Step inside to a bright, open-concept main floor featuring stylish finishes, abundant natural light, and a seamless flow ideal for both entertaining and daily living. The custom kitchen opens into the spacious living and dining areas, creating a true heart of the home. Upstairs, you'll find three generously sized bedrooms and an updated full bathroom. The fully finished basement provides a versatile space—perfect for a family room, home office, or gym—complete with an additional full bathroom for added convenience. Enjoy outdoor living in the large, fully fenced backyard, complete with an expansive deck that's perfect for summer gatherings and relaxing evenings. This move-in ready gem is nestled on a quiet street close to parks, schools, shopping, and more. A must-see for buyers seeking turnkey living with room to grow! Taxes estimated as per city's website. Property sold under Power of Sale, sold as is where is. RSA (id:8999)
220 Winona Road
Stoney Creek, Ontario
Nestled in one of Winona's most sought after neighbourhoods, this beautifully maintained brick bungalow sits on an exceptional, 98 by 80 oversize lot, 8 car parking and long drive, surrounded by mature trees, lush greener, offering privacy and a tranquil, wooded setting! Enjoy the best of both worlds with a country like feel, just minutes away from schools, park, QEW, Grocery stores Costco and all shopping amenities. Fabulous potential awaits! (id:8999)
200 Limeridge Road W Unit# 306
Hamilton, Ontario
Premium Apartment, 1053 sq/ft , 2 Bedrooms, 1 Full Baths, Insuite Laundry, Premium Front of the Building. Easy highway access/ to LINC, 403. Enjoy bright, spacious, carpet-free, one floor living on Hamilton's West Mountain! Beauty view, your wall of windows overlooking the Escarpment and green space. Hardwood flooring, Galley Style Kitchen, in-suite Laundry, Central A/C, DISH WASHER ,Plenty of Storage. Lobby security cameras, comfortable sitting area for guests, ample visitor parking. 1 underground parking space included. (id:8999)
197 Fennell Avenue E
Hamilton, Ontario
Welcome to this Charming, 3+1 bedroom, 1 bathroom, All stucco bungalow in the highly sought after Centremount neighbourhood. This home sits on an impressive 113 foot deep lot surrounded by mature trees offering both comfort and privacy. The main floor features an enclosed foyer leading into a spacious living room including a brand new electric fireplace feature, new paint and great natural light partnered with 2 bedrooms. The main floor continues with a bright kitchen including entrances to the third main floor bedroom and 4 piece bathroom. The basement has been fully finished including a den, rec room and spacious 4th bedroom with updates including new paint and flooring throughout the entire space. The laundry room offers ample room for storage while maintaining laundry room functionality. As you enter the backyard, you'll be charmed by the large deck overlooking the pond feature surrounded by mature trees offering you privacy and a sense of seclusion, perfect for relaxing & entertaining. The home is located only minutes away from all essential amenities. Don't miss the opportunity to own this impressively well maintained all stucco bungalow on the Hamilton mountain. (id:8999)

