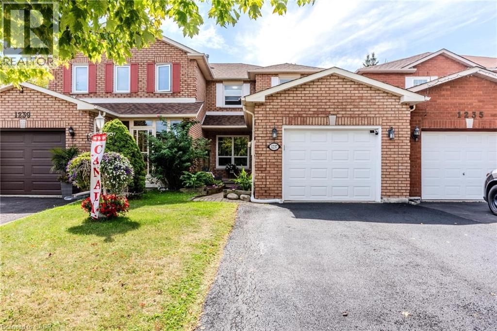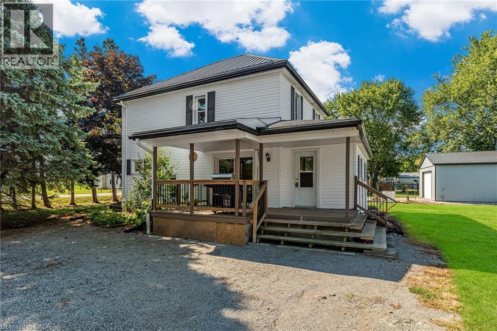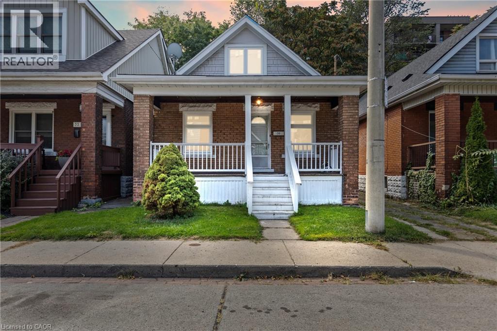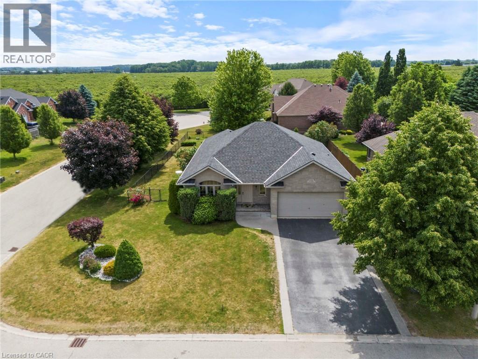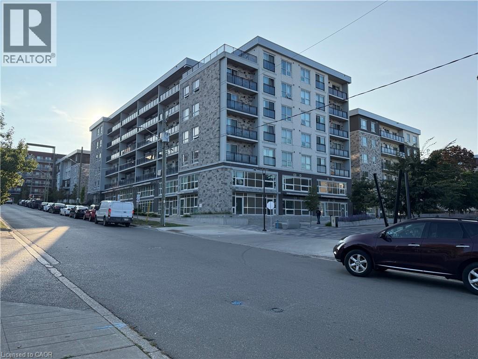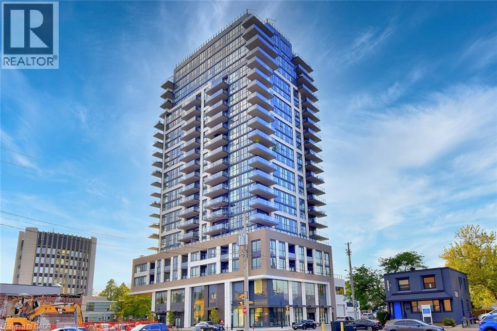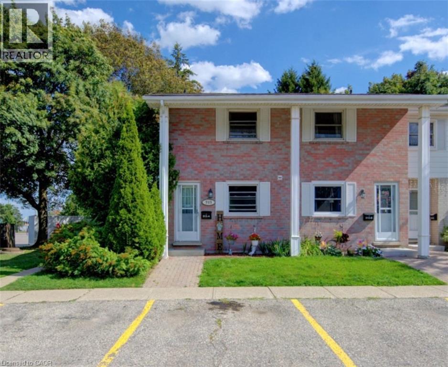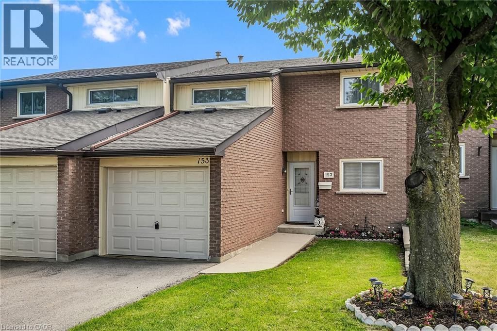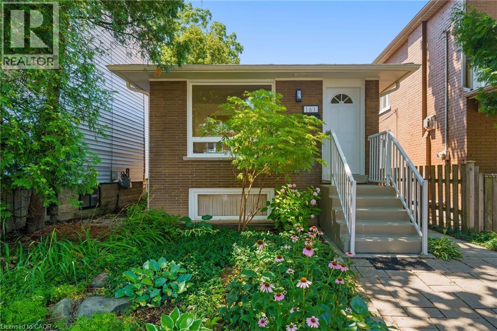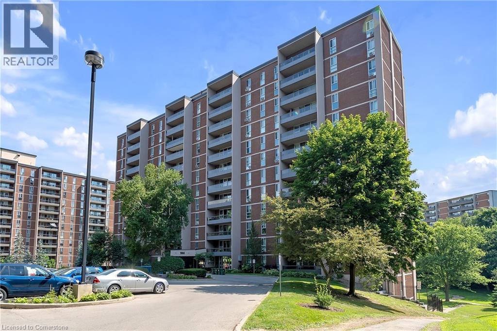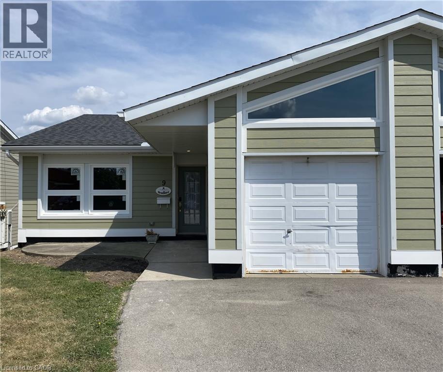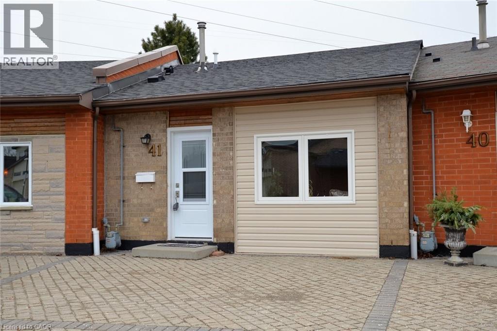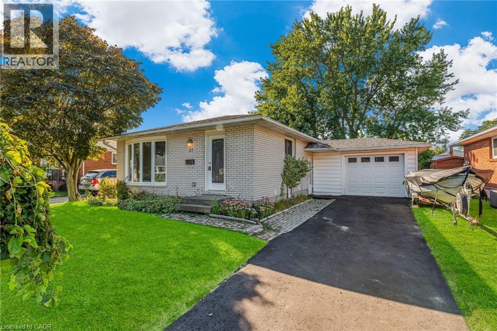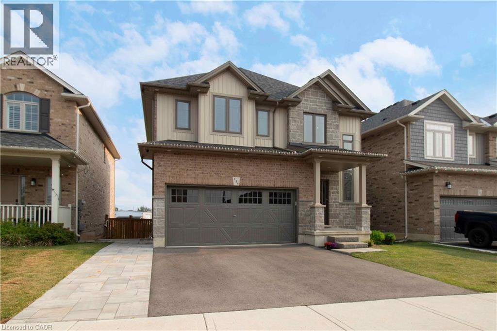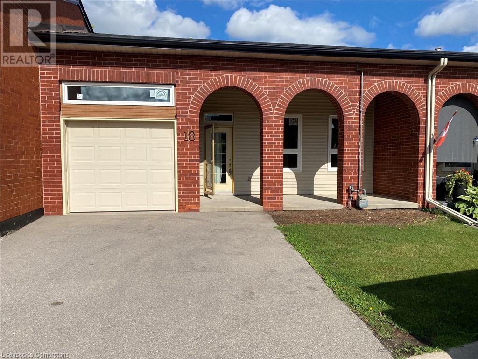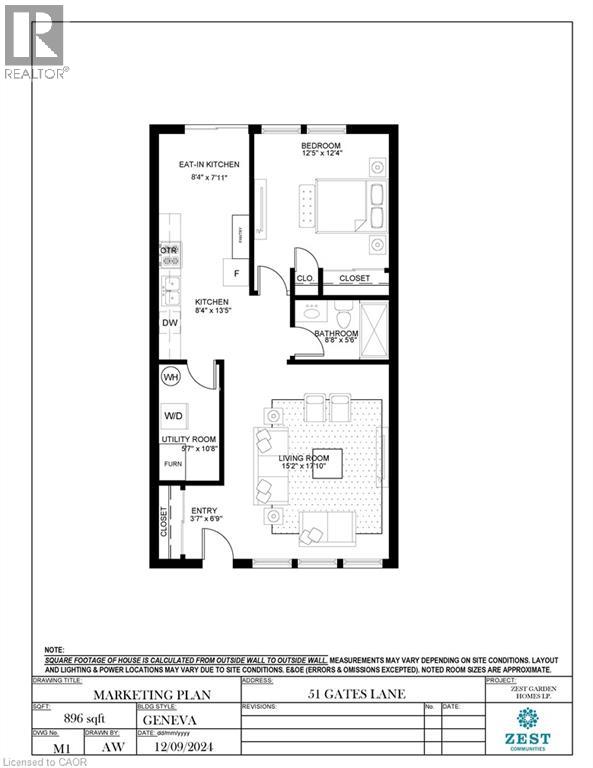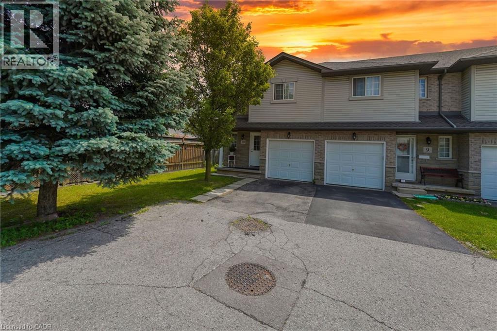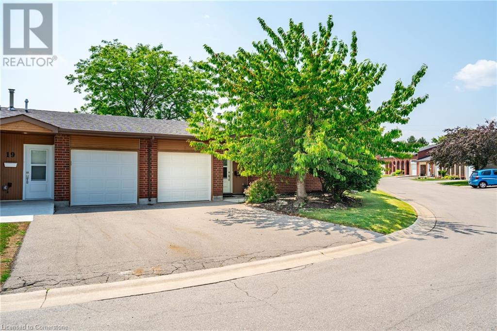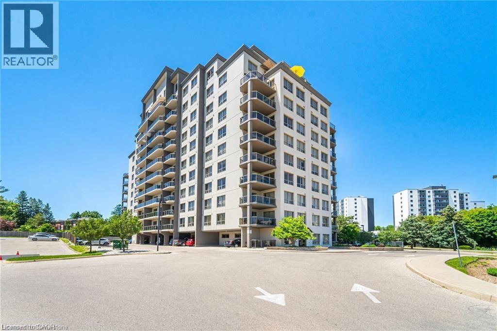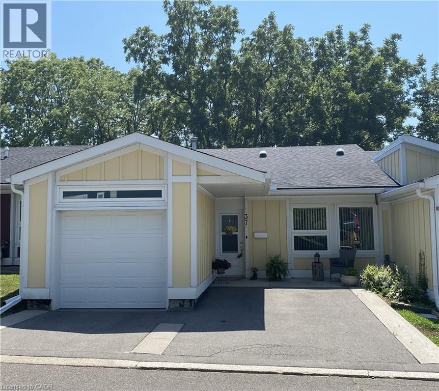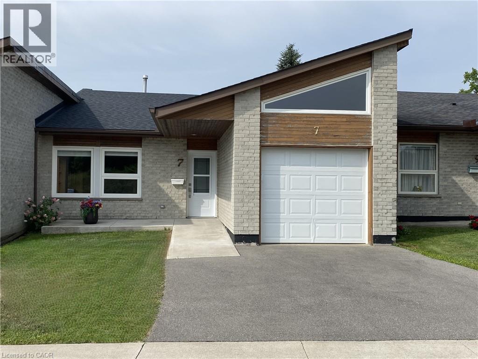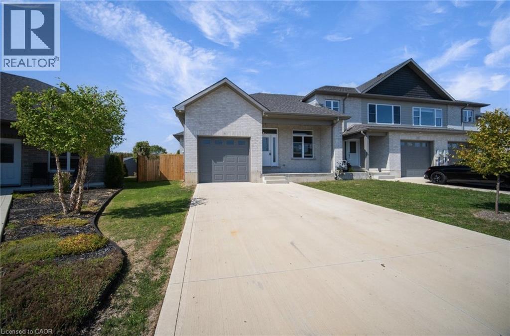1237 Blackburn Drive
Oakville, Ontario
Great family home in the desirable area of Glen Abbey community. The home has been owner occupied for over 20 years. The sun filled eat-in kitchen has been renovated and where you can walk out to the large deck with a beautiful gazebo for private dinners and relaxing. There is also a concrete pad and an electrical box on the deck for a possible portable hot tub if desired, or simply used as a quiet station for relaxing. The deck and concrete pad were done within the last few years. The green grass area adds a bit of nature to this beautiful backyard for relaxing or family enjoyment. The great size primary bedroom has a 4 piece suite as well as a large walk-in closet. The second floor bathroom is fully renovated with heated flooring, a rain shower head as well a hand held shower head . The powder room on the main floor has been updated as well. The combined main floor living and dining allows for wonderful space to entertain a large group of friends or family. The over sized garage has lots of space to accommodate a large vehicle and has ample space for additional storage. There is direct access from the garage into the home as well as to the Backyard. The private driveway has parking for two cars side by side.This property is in the district of top rated schools, close to amenities, shopping, daycare center, parks, trails and quick access to the QEW. Hospital, Bronte GO, and public transit make this location very desirable. Desirable family oriented neighbourhood. This home is ready for another family to love. (id:8999)
398 Diltz Road
Dunnville, Ontario
Stunningly transformed & stately showcased, this two storey gem shines in the preferred north quadrant of Dunnville. This 4 bedroom haven (1205sf) has been vastly improved over recent years & promises a positive viewing experience. Tucked neatly amongst mature trees on a sprawling 0.78 acres, it welcomes you with a chic 9x19 covered deck leading into a laundry/mudroom linked to an updated 4pc bath. Feast your eyes on the custom “Timberwood” kitchen boasting ample cabinetry & w/ patio door to the side deck. A distinct dining room leads to massive living room drenched in natural light, framed by stunning windows, & adorned w/ refinished hardwood floors. Upstairs discover 4 bedrooms & a convenient 2pc bath. The attic is spray-foamed & perfect for storage or bonus space! Full basement is unfinished & houses the utilities. Packed with upgrades over the last 12 years including: metal roof, f/air n/g furnace, siding/soffit/fascia//ET/insulation, windows & doors, electrical, plumbing, drywall, c/vac, & 3 waterproofed basement walls, fibre optic, +++! Hip barn 22x40 in rear yard begs for a bold transformation! Room for the whole crew– seize your country dreams, unwind, & revel in a home that’s move in ready! Call LA prior to offer. (id:8999)
30 Webber Avenue
Hamilton, Ontario
Welcome to 30 Webber Ave, a charming detached home in Hamilton's sought-after Stinson neighbourhood! Perfectly blending classic character with modern upgrades, this 3+1 bedroom home offers space, style, and versatility-including a fully finished basement with separate entrance, ideal for an in-law suite or rental potential. Step inside to find a bright living room with timeless parquet floors and a cozy main floor bedroom, creating a warm and inviting atmosphere. The home's character shines through elegant gumwood trim, soft neutral tones, 8-inch baseboards, and ceramic flooring in the kitchen and hallway. The updated kitchen (2024) is a standout, featuring stainless steel appliances-including brand new fridge, gas stove, and a sleek hood range-making it the perfect hub for cooking and entertaining. Outside, enjoy the convenience of a detached garage, ample parking, and outdoor enjoyment. A covered deck (2022) adds a private retreat for relaxing or hosting friends and family. Nestled near the Niagara Escarpment, schools, parks, shopping, and transit, this home is as practical as it is charming. Don't miss your chance to own a move-in ready gem in Stinson-book! (id:8999)
66 Glamis Road Unit# 50
Cambridge, Ontario
End-Unit Townhome in North Galt! This low-maintenance end-unit townhome is the perfect opportunity for first-time buyers, investors, or handy homeowners looking to add their personal touch. Ideally located in North Galt, you're just minutes from the 401, public transit, schools, shopping, and everyday amenities. Recent updates include windows (2018), roof shingles (2018), siding (2021), furnace & A/C (2019), and breaker panel (2019), providing peace of mind for years to come. With its functional layout, lower condo fees, and convenient location, this home presents an incredible opportunity. Don't miss your chance to get into the market with this affordable and versatile property! (id:8999)
1210 Concession 4 Road
Fisherville, Ontario
This impressive 4-level side split is set on a generous 200’x200’ lot, offering an exceptional country setting with privacy and picturesque views of farmland and forest. The property enjoys a quiet & peaceful environment along a year-round paved road, frequented by local wildlife. With nearly 2,500 sqft of finished living space, this home was constructed in 1985 and has benefited from several recent updates. The residence features a bright lower-level family room with a wood fireplace, 3+1 bedrooms, a dedicated laundry room, 2 full bathrooms, and an open-concept main floor with eat-in kitchen equipped with a large island and stainless-steel appliances, a spacious dining area and expansive living room. Interior finishes include decorative ceramic tile inlays throughout the kitchen and dining rooms, premium laminate flooring in the living area, hardwood floors in the family room, and fresh paint throughout (2025).The attached two-car heated garage includes stairs to the basement, and a sizable driveway that can accommodate multiple vehicles as well as a boat or RV. Outdoor amenities consist of a chicken coop, raised vegetable gardens with organic soil, numerous sugar maples & fruit trees, children’s play centre/swing set, above-ground pool, entertainer’s deck with gazebo, and an Artic Spa hot tub. Updates and extras include new bathroom vanity & fixtures (2023), metal roof (2021), windows (2024), eavestroughs (2021), pool liner & pump (2022), hot tub pump & motherboard (2024), gazebo (2021), 200-amp electrical service, air-tight wood fireplace insert and chimney liner (2021), propane forced air furnace (2024), central air conditioning, dual 2,000-gallon cisterns, a full septic system, unfinished basement and ample crawl space for storage. Conveniently located near Cayuga and Dunnville amenities and within 30-60 minute commutes to Hamilton and Niagara, this property offers an ideal country lifestyle for those seeking outdoor recreation and a connection to nature! (id:8999)
332 Duncombe Road
Waterford, Ontario
Welcome to Your Family’s Next Home! Located on a spacious corner lot in the sought-after YIN subdivision, this 5-bedroom, 3-bath bungalow has everything a growing family needs. The large, fully landscaped and fenced yard (9,332 sq ft) offers plenty of room to play, plus space for RV parking or even a future swimming pool! Inside, you'll find a warm and welcoming layout—starting with a bright living room featuring vaulted ceilings, flowing into a generous dining space and a family-sized kitchen with stainless steel appliances, a large island, and a walk-in pantry. Step outside to the covered deck, perfect for family BBQs with a built-in gas line. The main floor has 2 bedrooms and a full bathroom, while the lower level features 3 more bedrooms, 2 additional bathrooms, and a huge family/rec room—great for movie nights, kids' play areas, or teen hangouts. There's also a second full kitchen downstairs, ideal for extended family or entertaining. Extras include: pot lights, cozy gas fireplace, central A/C, a double attached garage with side door, and even a private well for lawn watering and washing the car. The extra-long driveway fits 4 vehicles with ease. Roof was replaced in 2020. This home is ready to welcome its next family—come take a look! (id:8999)
275 Larch Street Unit# B506
Waterloo, Ontario
Fully furnished, this elegant 1Bed+1 Den condo (Unit B506 at 275 Larch Street, Waterloo) offers 771 sq. ft. of bright, modern living space plus a 108 sq. ft. west-facing balcony, just steps from Wilfrid Laurier University and minutes from the University of Waterloo. Designed for comfort and convenience, it features a high-end kitchen with stainless steel appliances seamlessly connected to a spacious living room, a primary bedroom with a 4-piece ensuite, a den currently furnished as a second bedroom, an additional 3-piece bathroom, and in-suite laundry. With individual heating and cooling controls, this move-in-ready suite is the perfect choice for investors, students, first-time buyers, or downsizers seeking stylish living in a prime location. Book your private showing now! (id:8999)
2007 James Street Unit# 1301
Burlington, Ontario
A unique opportunity awaits you at the Gallery Condos & Lofts in the heart of downtown Burlington! This 2-Bedroom, 2-full Bath 814 sq ft Sofia model has many features including Designer series wide-plank laminate Floors, a gorgeous Kitchen with Euro-style, 2 tone Cabinets, soft close doors/drawers, Stainless Steel Appliances, Quartz Countertop & under-mount double Sink! Sliding doors lead to a 160 sq ft covered Balcony with north exposure and breathtaking Views of the Escarpment! The spacious primary Bedroom enjoys a stylish Ensuite with glass door shower and handy, private, in-suite Laundry! The sundrenched second Bedroom has floor to ceiling Windows, with captivating views, and is located right next to the main 4-piece Bathroom with deep soaker tub! You will appreciate the 24-hour Concierge and the 14,000 sq ft of indoor and outdoor amenity space, featuring a Party room, Lounge, Games area, indoor Pool, Fitness studio, indoor/outdoor Yoga studio, indoor Bike storage area, Guest suite, and a Rooftop Terrace with BBQ stations and Lounge seating with Scenic views of Lake Ontario! This contemporary 22-storey building is located across from Burlington's City Hall and has easy access to Spencer Smith Park, Retail spaces, Restaurants, Shops, Public transit and the QEW. A storage Locker and underground Parking spot completes the package! Put this one on your “must see” list! (id:8999)
513 Weber Street N Unit# A
Waterloo, Ontario
A PERFECT START: COZY TOWNHOME WITH COMMUNITY PERKS. Welcome to 513A Weber Street North—a charming and well-maintained 2-storey townhouse that’s full of potential. Featuring 2 bedrooms, 1 bathroom, and 2 dedicated parking spaces, this home is perfectly situated in the heart of vibrant Waterloo. With parks, local amenities, and universities nearby, it’s an ideal choice for families, or savvy investors. Step inside to a bright living area that flows seamlessly into the dining space and kitchen, creating a warm and inviting atmosphere. Sliding doors lead you to a private rear patio, perfect for enjoying your morning coffee or hosting summer barbecues. Upstairs, you’ll find 2 spacious, light-filled bedrooms along with a well-appointed updated 3pc bathroom. The finished basement adds even more versatility, offering extra living space that can be tailored to your needs. Beyond the walls, this home offers community perks including an inground pool and playground—great for relaxation and recreation. With convenient parking, and a location that blends lifestyle with accessibility, this townhouse is a budget-friendly gem. Whether you’re a first-time buyer or an investor, it’s a smart move in today’s market. (id:8999)
11 Queenslea Drive Unit# 153
Hamilton, Ontario
Don't miss this one !! Rare find, 4 bedroom townhome, in immaculate move-in condition. Bright modern kitchen has been opened up to create a nice flow into the Living/Dining area. The kitchen features loads of cabinets and counter space for the chef in the family. Enjoy updated SS appliances, including gas stove, double door fridge, microwave and dishwasher plus updated backsplash and pantry. Handy breakfast bar further enhances this lovely kitchen. Spacious LR/DR features patio door walk out to private, pretty rear yard with patio and gazebo, and rear gate access to greenspace behind. Modern flooring throughout LR/DR, kitchen and hallway, French Door and access to garage with garage door opener. Upper level features 4 bedrooms with hardwood floors and 4pc main bath. The lower level recroom has a fabulous wetbar, with bar fridge and full fridge. Great space for entertaining or teen retreat. Laundry room incls washer and dryer. There is roughed in C/vac, C/Air, window coverings and storage. Ideally located close to amenities, transit, the LINC, parks, schools and more. This is truly a great package. (id:8999)
161 Homewood Avenue
Hamilton, Ontario
Discover this beautifully appointed 3-bedroom bungalow situated on one of Kirkendall’s most sought-after streets. This home features a thoughtfully landscaped garden, a cozy and private backyard perfect for relaxing or entertaining, and rare private parking for up to 3 vehicles. A true gem in a desirable neighbourhood—don’t miss your chance to make it yours! (id:8999)
1966 Main Street W Unit# 402
Hamilton, Ontario
Welcome to 402-1966 Main St W, situated in Forest Glen Complex, one of West Hamilton’s most desirable communities! This spacious 3 bedroom, 2 bath unit offers a fantastic open-concept layout with low-maintenance flooring throughout and an abundance of natural light. The living and dining areas flow seamlessly into the kitchen, which features ample cupboard and counter space, perfect for everyday living and entertaining. Step out onto your private balcony overlooking lush green space and stunning escarpment views, an ideal spot for morning coffee or evening relaxation. The generous primary bedroom boasts a walk-in closet and a convenient 2-piece ensuite. Two additional bedrooms are equally spacious with large closets, plus there's a versatile bonus room perfect for additional storage. Nestled in a quiet, well-maintained complex between Dundas & Ancaster, this building offers great amenities: heated indoor pool, sauna, gym, party/games room, secure underground parking, storage locker & ample visitor parking. Residents also enjoy access to amenities in the neighboring buildings. Unbeatable Location: Just minutes to shopping, dining, McMaster University & Hospital, public transit, highway access & surrounded by trails, conservation areas & waterfalls. An outdoor enthusiast’s paradise. Don’t miss your opportunity to enjoy comfort, convenience & amazing sense of community! (id:8999)
9 Father Csilla Terrace
Hamilton, Ontario
Welcome to 9 Father Csilla Terrace, set within the highly sought-after gated community of St. Elizabeth Village! This delightful home will offer 2 bedrooms and 2 bathrooms, including a private ensuite, along with a bright eat-in kitchen, separate dining room, and an inviting living room that opens onto a raised deck overlooking the tranquil pond. A highlight of this property is the opportunity to renovate and personalize it to suit your style with a choice between two main-floor layout options. The lower level features a second bedroom, full bathroom, and a spacious recreation room with walk-out access to the patio, perfect for entertaining or relaxing. Enjoy all the Village amenities, including an indoor heated pool, fitness centre, saunas, golf simulator, and more, while exterior maintenance is completely taken care of for you! Property taxes, water, and all exterior maintenance are included in the monthly fees. *Room sizes based off of floor plan option 1* (id:8999)
41 Sister Kern Terrace
Hamilton, Ontario
Welcome to 41 Sister Kern, nestled in the highly desirable gated community of St. Elizabeth Village! This inviting home features 1 spacious Bedroom with a walk-in closet and private ensuite Bathroom, separate living and dining room areas, and a bright, well-appointed Kitchen, perfect for relaxed living or entertaining friends. Enjoy carpet-free flooring and the convenience of in-suite laundry/utility space. Take full advantage of the Village’s impressive amenities, including an indoor heated pool, fitness centre, saunas, golf simulator, and more. Condo fees cover property taxes, water, and all exterior maintenance. (id:8999)
27 Locke Avenue
St. Thomas, Ontario
Welcome to 27 Locke Ave! This beautifully updated 3 bed, 2 bath home is nestled in a quiet, family-friendly northeast neighbourhood—steps from a park, elementary school, and scenic walking trails around Dalewood Conservation Area. Move-in ready and full of charm, this home features a renovated kitchen with granite counters and refaced cabinets, a spacious living room, and 3 main-floor bedrooms including a primary with walkout to the deck. Both bathrooms have been updated with new vanities, ceramic tile floors, and an upgraded toilet. The finished lower level offers a large rec room, office/den, 3pc bath, and ample storage. Recent upgrades include new carpeting, mirrored closet doors, a resurfaced deck, and a new asphalt driveway. The fully fenced, private backyard is perfect for relaxing or entertaining. Plenty of parking with an extended driveway and attached single-car garage. Excellent curb appeal, easy access to London & Hwy 401. A perfect blend of style, function, and location—ready for you to call home. (id:8999)
159 Dennis Drive
Smithville, Ontario
Step into elegance at 159 Dennis Drive, a spectacular 2020-built home where modern design meets everyday comfort. This 4-bedroom, 3.5-bath beauty features a fully finished basement, a backyard oasis with an in-ground saltwater pool, and countless upscale touches that set it apart from the rest. From the moment you arrive, you'll be impressed by the excellent curb appeal, new side walkway and driveway, and sleek exterior lighting that beautifully highlights the home's architecture. Inside, the main floor showcases a bright open-concept layout, perfect for entertaining and family living. The gourmet kitchen boasts stainless steel appliances, a built-in oven, wine fridge, oversized island, and a walk-in pantry—all opening into a spacious living and dining area. A convenient 2-piece powder room and laundry room with sink, washer, and dryer round out this level. Upstairs, unwind in the luxurious primary suite, featuring two walk-in closets and a stunning ensuite bath with a custom glass shower and elegant finishes. Two additional generously sized bedrooms and a modern 3-piece family bath offer comfort and space for everyone. Downstairs, the newly finished basement adds nearly 700 sq. ft. of living space, including a large rec room, fourth bedroom with walk-in closet, and a stylish 3-piece bathroom—ideal for guests, teens, or a home office setup. But the real showstopper? The private backyard retreat with no rear neighbors, a sparkling saltwater pool, natural gas firepit, and a pool house with a two-piece bathroom —perfect for summer nights and weekend gatherings. With a spacious double-car garage, high-end upgrades throughout, and a layout designed for modern living, this home is more than just a place to live—it's a lifestyle upgrade. Don’t miss your chance to make 159 Dennis Drive your forever home. Book your private tour today! (id:8999)
18 Archdeacon Clark Trail
Hamilton, Ontario
Welcome to one of the larger model homes in the 55+ gated community of St. Elizabeth Village. This spacious 2-Bedroom plus Den Bungalow offers over 1,400 square feet of thoughtfully designed living space. The open-concept layout features a large Kitchen with ample cabinetry for storage and a peninsula. Both Bedrooms are designed with comfort in mind, each boasting its own walk-in closet and both Bathrooms come complete with a walk-in tiled shower. One of the standout features of this home is the ability to fully renovate and customize it to your taste, with all renovations included in the purchase price. With a Garage, private parking, and all living space on one level, this home offers both convenience and ease of access. CONDO Fees Incl: Property taxes, water, and all exterior maintenance. Situated in a vibrant community with top-notch amenities, including a clubhouse, health centre, and more. Viewings during Office hours, MON - FRI 9 am to 4 pm with Min. 48 Hr notice. (id:8999)
51 Gates Lane
Hamilton, Ontario
Welcome to this beautifully renovated 1 Bedroom bungalow in the exclusive 55+ gated community of St. Elizabeth Village. This soon-to-be completed home offers a blend of modern design and comfortable living. Step inside and experience the freedom to fully customize your new home. Whether you envision modern finishes or classic designs, you have the opportunity to create a space that is uniquely yours. The nearby health centre offers top notch amenities, including a gym, indoor heated pool, and golf simulator, and more while having all your outside maintenance taken care of for you! Furnace, A/C and Hot Water Tank are on a rental contract with Reliance. Property taxes, water, and all exterior maintenance are included in the monthly fees. (id:8999)
1523 Upper Gage Avenue Unit# 10
Hamilton, Ontario
Beautiful 2 storey end unit condo townhouse featuring 3 spacious bedrooms on the upper level, bedroom level laundry and kitchen plus dinette on main level with sliding doors leading to the quiet, fully fenced backyard. Fully finished basement with large rec room, 2 pc bath and room to add a fourth bedroom. New furnace installed 2025. Located in the Templemead area close to Rymal Road. Near shopping, highway access, bus routes, a rec centre and major amenities. Road fee includes snow removal and visitor parking. (id:8999)
1 Archdeacon Clark Trail
Hamilton, Ontario
Welcome to this beautifully maintained bungalow in the sought-after gated 55+ community of St. Elizabeth Village. This 1,232 sq. ft. home offers true one-floor living with no stairs, an attached garage, and a double driveway that fits two vehicles—perfect for ease and convenience. Inside, you’ll find 2 spacious bedrooms and 1.5 bathrooms, including a large main bath featuring a roll-in shower—ideal for those with mobility needs. The open-concept kitchen, living, and dining area boasts soaring 16-ft vaulted ceilings, creating a bright and airy feel. Rich hardwood flooring runs throughout the main living space and both bedrooms, offering a warm and elegant touch. Tucked into a quiet pocket of the Village, the home offers tranquil views of one of the community’s 14 scenic ponds—a perfect spot to relax and unwind. St. Elizabeth Village offers an unmatched lifestyle with resort-style amenities, including a heated indoor pool, gym, saunas, hot tub, golf simulator, woodworking shop, stained glass studio, and wellness services such as a doctor’s office, pharmacy, and massage clinic—all within the community. Located just minutes from shopping, grocery stores, restaurants, and with public transit that comes right into the Village, everything you need is close at hand. This is retirement living at its finest—don't miss your chance to call this exceptional home yours! Property taxes, water, and all exterior maintenance are included in the monthly fees. (id:8999)
539 Belmont Avenue W Unit# 210
Kitchener, Ontario
***AVAILABLE FOR QUICK CLOSING****BELMONT VILLAGE! AVAILABLE NOW! FOR SALE 2 BEDROOM, 2 FULL BATHROOMS, INSUITE LAUNDRY, SOUTHERN EXPOSURE BALCONY, LOCKER & UNDERGROUND GARAGE PARKING. Steps to Belmont Village! Bright and cheery condo with 2 bedrooms & 2 full baths! Unit features 9 foot ceilings throughout, granite countertops with classic espresso cabinets and stainless steel appliances! Breakfast bar overhang overlooks living room w/ electric fireplace and is perfect for entertaining! Enjoy morning coffee and lovely sunrise view from your private balcony. 2 full bathrooms with granite counter tops and sleek ceramic tile. This unit features a convenient in suite laundry room with added storage space. Spacious primary bedroom with walk in closet and en suite with step in large tiled shower. One underground parking spot included and locker. This condo is home to young professionals and empty nesters. Theater, gym, party room, locker and guest suites. Enjoy a midtown location in prime BELMONT VILLAGE and walk to choice shops, restaurants, pubs, schools, Grand River Hospital, Sunlife Financial, Iron Horse trail plus more! (id:8999)
37 Bishop Tonnos Way
Hamilton, Ontario
Welcome to 37 Bishop Tonnos offering 1,836 square feet of thoughtfully designed living space in the highly sought-after gated community of St. Elizabeth Village. This spacious home features 2 large bedrooms, each with its own walk-in closet and private ensuite, plus a versatile den that can serve as a third bedroom or home office. The open-concept main floor is ideal for entertaining, with a bright living/dining area that walks out to a private deck. The fully finished lower level offers a walk-out to the backyard, perfect for additional living space or guests. Carpet-free flooring, a utility room, and plenty of storage add to the home's functionality. Enjoy resort-style amenities including an indoor heated pool, gym, saunas, and golf simulator. Condo fees include property taxes, water, and all exterior maintenance. (id:8999)
7 Cardinal Mindszenty Boulevard
Hamilton, Ontario
Welcome to one of the largest models in the gated 55 plus community of St. Elizabeth Village. This home offers 2,466 sq ft. of living space with two bedrooms, a den, two and a half bathrooms, and a bright walk-out basement. The open concept kitchen flows into the living and dining area, where large windows fill the space with natural light and frame views of the southwest facing pond. Step out onto the private deck to enjoy the peaceful setting. Both bedrooms include their own ensuite with walk-in shower and generous closet space, making this home ideal for comfort and convenience. The basement extends your living space with a large hobby room, additional storage, and walk-out access to the backyard where a private hot tub overlooks the pond. Residents of the Village enjoy an exceptional lifestyle with access to a heated indoor pool, fitness centre, saunas, hot tub, golf simulator, woodworking shop, stained glass studio, and more. On site services include a doctors office, pharmacy, and wellness clinic. Just a short walk from your door, the community hub makes it easy to stay active and social. The Village is also perfectly located within five minutes of grocery stores, shopping, restaurants, and public transportation that comes directly into the community. Offering space, privacy, and a vibrant lifestyle, this home is a rare opportunity to live in one of the most sought after settings at St. Elizabeth Village. Property taxes, water, and all exterior maintenance are included in the monthly fees. (id:8999)
16 Pintail Lane
Port Rowan, Ontario
Tucked away on a peaceful cul-de-sac in the desirable Ducks Landing community, this inviting home offers the perfect combination of modern comfort and small-town lakeside living, The main floor boats over 1,200 sq.ft. of beautifully finished space, featuring an open-concept layout with sleek modern finishes, large windows, and an abundance of natural light. The kitchen is chef's dream with a walk-in pantry and gorgeous, timeless cabinetry, flowing seamlessly into the living and dinning areas. The primary bedroom, full bathroom, and convenient laundry room with direct garage access complete the main level. Downstair offers an additional approximately 1200 sq.ft. of partially finished space, including four bedrooms, a full bathroom, rec room, cold cellar, and extra storage all ready for your personal touch. The fully fenced backyard provides privacy for outdoor living and entertaining. Just minutes from the Lake, local shop, and the charm of small-town living, this home perfectly balances everyday convenience with lakeside lifestyle. Property is being sold under power of Sale. Sold as is, where is. RSA (id:8999)

