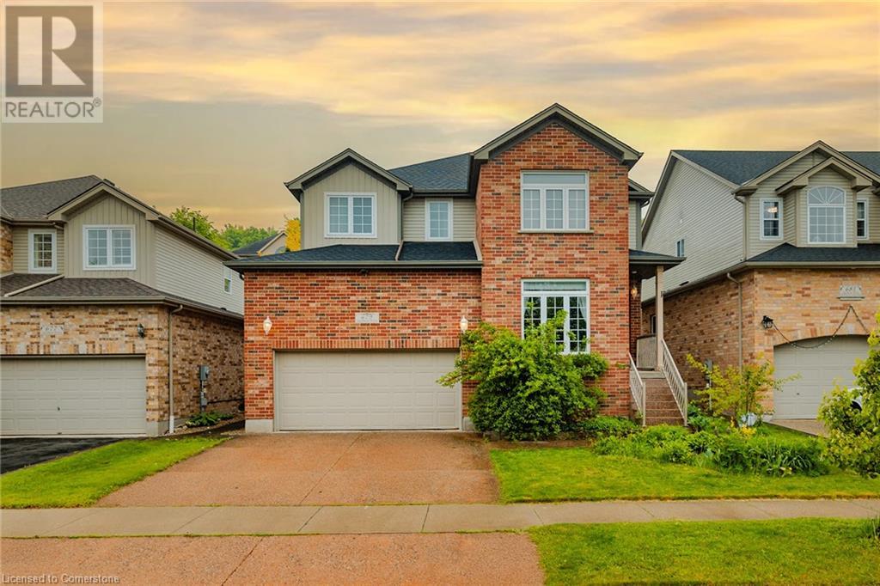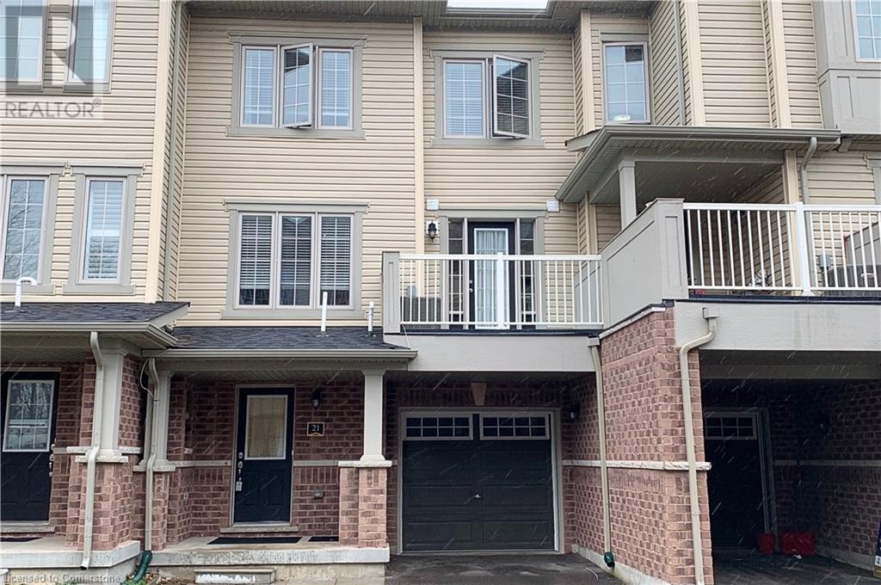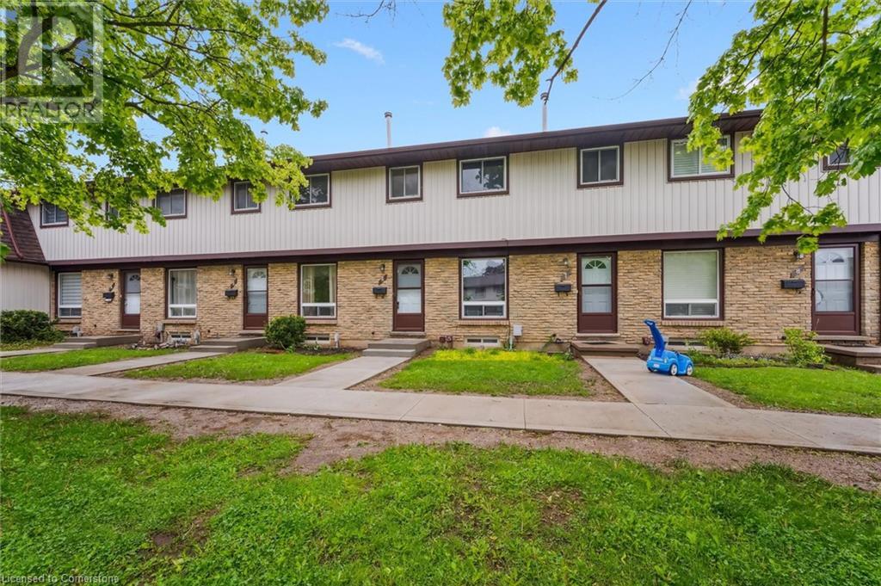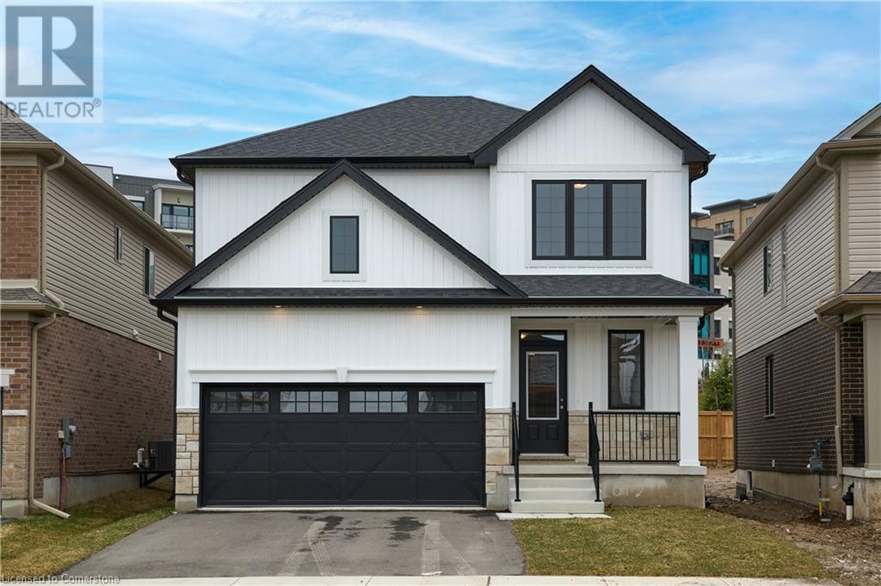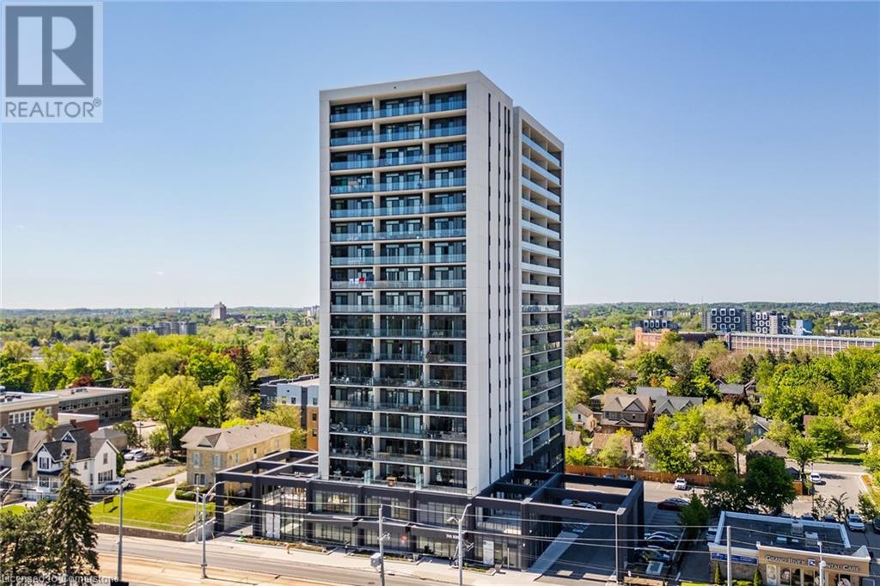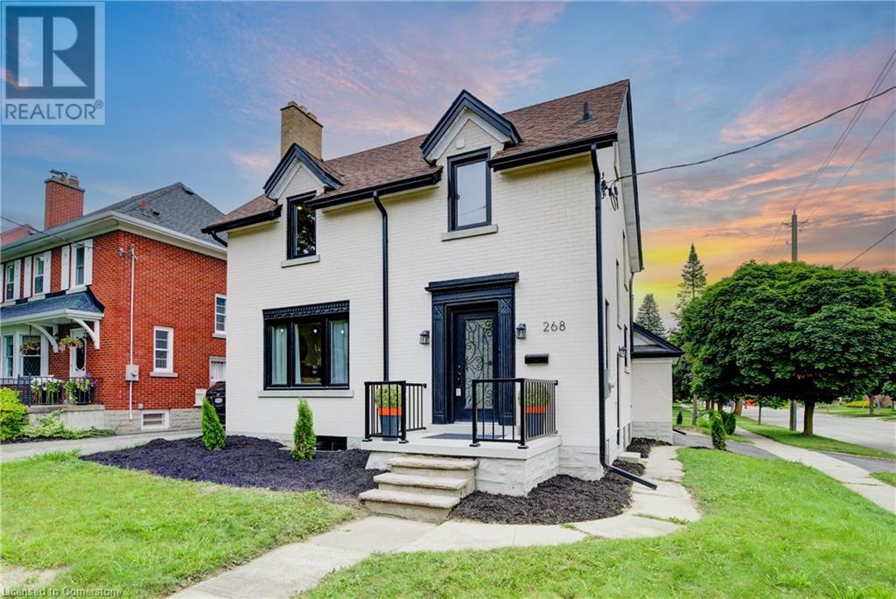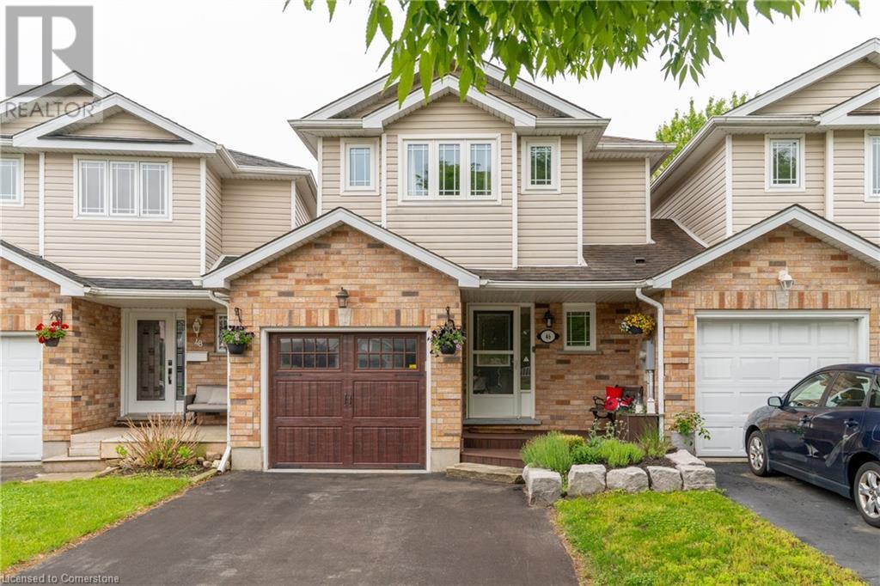153 Starwood Drive
Guelph, Ontario
Welcome to 153 Starwood Drive, Guelph! You'll love the thought of making this your next family home. An impressive 4+1-bedroom residence offering over 3,400 sq ft of finished living space in one of the area’s most desirable, family-oriented neighbourhoods. Close to parks, top-rated schools, and everyday amenities, this home is ideal for growing families, multi-generational families and those who value both comfort and convenience of a good floor plan. From the big driveway with room for multiple vehicles to the welcoming curb appeal, this home checks all the boxes. Step inside to discover a bright and functional layout designed with family living in mind. The formal living room flows into the dining room, creating the perfect space for entertaining. The heart of the home with an updated kitchen opens to a cozy family room featuring a fireplace and walkout to a large deck, perfect for summer dining and BBQ or relaxing while watching the kids play in the yard. Upstairs, you’ll find four large bedrooms, each with space to grow. The primary suite is a true retreat with room for a king bed, sitting area, walk-in closet, and a luxury ensuite with double sinks, floating soaker tub, and a big separate glass shower. The secondary bedrooms are also generously sized, ensuring no one is left with the “small room.” The finished basement offers incredible flexibility, ideal for a separate in-law suite, recroom, games room, teen hangout, home office, or hobby space and is set with a wet bar/kitchen rough-in. With an additional bedroom and 3pc bathroom and ample room to configure to your needs, the possibilities are endless. With numerous updates throughout, this home combines space, style, and versatility in a prime location. Move-in ready and made for lasting memories, don't miss this opportunity to settle into the home your family has been waiting for! Central Air-2024 & furnace-2025. Call your REALTOR® today and come see for yourself! (id:8999)
5 Bedroom
4 Bathroom
3,471 ft2
453 Beaumont Crescent
Kitchener, Ontario
Welcome to 453 Beaumont Crescent, a beautifully updated and spacious detached home nestled in a desirable Kitchener neighbourhood with a HUGE 100ft length flat backyard. Boasting over 2,300 sq. ft. of living space across three levels, this 3-bedroom, 4-bathroom home offers the perfect blend of comfort, functionality, and modern style. The main floor features a bright, open-concept layout with a large living room, a stylish kitchen, and a dedicated dining area, ideal for family gatherings and entertaining. A welcoming foyer and convenient 2-piece bath add to the functionality of the main level, along with direct access to the garage. Upstairs, you'll find three generously sized bedrooms, including a spacious primary suite, complete with a walk-in closet, and a 4-piece ensuite bath, as well as an additional full 4-piece bathroom. The fully finished basement offers even more versatile space, featuring a massive recreation room, a laundry area, a 2-piece bath, and plenty of storage. With thoughtful updates throughout, a south-facing covered porch, backyard access for outdoor enjoyment, and front yard parking, this move-in-ready home is ideal for families or professionals seeking a balance of classic charm and modern convenience in a prime location. (id:8999)
3 Bedroom
4 Bathroom
2,321 ft2
679 Salzburg Drive
Waterloo, Ontario
LOCATION LOCATION LOCATION!! Welcome to Your Dream Home in Prestigious Clair Hills, Waterloo! Tucked away on a quiet street in the exclusive Rosewood Estates enclave of Clair Hills, this custom-built executive home delivers an unmatched blend of modern design, expansive space, and prime location just minutes from top-ranked schools, scenic trails, and every essential amenity. Freshly painted throughout and meticulously maintained, this one-of-a-kind residence is designed for those who value openness, light, and luxury. Step into a bright, airy layout featuring elegant formal living and dining areas with rich hardwood flooring, perfect for hosting and entertaining in style. The heart of the home is the stunning open-concept kitchen, complete with high-end stainless steel appliances, engineered granite countertops, and abundant cabinetry. A large center island and breakfast area flow into the spacious great room, where massive windows overlook a beautifully landscaped backyard and fill the space with natural light. Glass sliders lead to an oversized deck, ideal for morning coffee or summer gatherings. Additional highlights include a garage lift ideal for car enthusiasts or those needing 3-car indoor parking, a professionally landscaped yard designed for outdoor enjoyment, and unbeatable proximity to the Geo-Time Trail, top-rated schools, university campuses, The Boardwalk, and all the shopping, dining, and convenience Waterloo has to offer. This is more than just a home...it’s a statement. A lifestyle of elegance, flexibility, and opportunity awaits in one of Waterloo’s most sought-after neighborhoods. (id:8999)
4 Bedroom
4 Bathroom
3,520 ft2
420 Linden Drive Unit# 21
Cambridge, Ontario
Welcome home to #21-420 Linden Drive, a bright and modern townhouse in a convenient Preston location, ideal for first-time buyers, investors, or anyone looking for low-maintenance living. This 2 bed, 1.5 bath, open concept home offers an updated kitchen with two tone cabinetry, stainless steel appliances, ceramic backsplash and an island, an office nook area, carpet-free living (other than the stairs), in-suite laundry, a balcony, and a single garage and parking for 2 cars! All located in a great location close to shopping, restaurants, parks, school and easy access to Hwy 401 - perfect for commuters! (id:8999)
2 Bedroom
2 Bathroom
1,236 ft2
210 Glamis Road Unit# 6
Cambridge, Ontario
Welcome to this 3-bedroom condo townhome in the sought-after North Galt neighbourhood of Cambridge! Perfect for first-time buyers, families, or investors, this well-maintained home offers a functional layout with a bright living room, an eat-in kitchen, and a walkout to your private backyard—ideal for entertaining or enjoying summer evenings. Upstairs features three spacious bedrooms and a full bathroom. Located in a quiet, family-friendly complex close to schools, parks, shopping, and easy access to the 401. A great opportunity to own in a desirable area—book your private showing today! (id:8999)
3 Bedroom
2 Bathroom
1,035 ft2
442 Westhaven Street
Waterloo, Ontario
Looking for a Newly built Home? Welcome to 442 Westhaven Street Waterloo located in the growing community of Westvale. This home will amaze you with all its beautiful and new finishes! The modern exterior design is a beautiful welcome to the inside. The main floor features a walk in closet, powder room, mudroom, den and long entrance to the back of the home, which features an open concept kitchen with never used stainless steel appliances and large working island open to a spacious dinette area. This leads you right into a large family room with gas fireplace. Perfect to entertain family and friends so easy! The upper level has four bedrooms. All have walk in closets and large windows for natural light. The primary bedroom has a gorgeous 5 piece ensuite with tub, and shower with glass doors and double vanity. The second bedroom has a three piece bathroom, and the remaining two bedrooms share a lovely 4 piece bathroom. The laundry is located for your convenience in the upper level. This home is located minutes to the highway, shopping, schools, medical centers and so much more. Don't miss your chance to become the first family to move into this beautiful home. (id:8999)
4 Bedroom
4 Bathroom
2,482 ft2
621 Sixth Street
Belwood, Ontario
Discover serenity at this charming and extensively updated cottage on beautiful Belwood lake. This rare find is one of just three secluded residences on its street. It also boats a large and airy sunroom (19' X 17' - added in 2022) where expansive windows frame the spectacle of breathtaking sunsets. Step inside to find a perfect entryway including storage and a shower area that mimics an outdoor shower! The spacious primary bedroom with closet offers respite after a day in nature. Each of the two bathrooms feature modern touches ensuring both comfort and convenience. Revel in the cottage's lovely mix of indoor and outdoor living spaces. The Spacious treed yard invites peaceful mornings with coffee in hand, or evening gatherings around a warm fire, under starlit skies. For the outdoor enthusiast, adventure begins at your doorstep. Enjoy direct access to the scenic Cataract Trail and embrace the quiet green spaces bordering your lot. A private dock presents endless opportunities for water activities or bird watching, and the unique boat storage garage tucked underneath the cottage ensures your gear is always ready to go. Perfect for those who love to host, the cottage comfortably sleeps eight or more guests - ensure no one misses out on the fun. Conveniently, your lakeside retreat is across the bridge from the community's beloved Belwood Country Market and a short drive from Belwood Lake Conservation Area. This property promises a blend of privacy, comfort, and adventure, making it the perfect getaway each season. Welcome home to your own slice of paradise by the lake. Ready for the memories you'll create here? They're sure to be as endless as the horizon. One hour to Pearson, 25 minutes to Guelph, and minutes to Fergus/Elora. (id:8999)
1 Bedroom
2 Bathroom
1,105 ft2
225 Queen Street N
Palmerston, Ontario
**Charming Century Bungalow in the Heart of Palmerston**Step into a world of timeless elegance with this captivating century bungalow nestled in the picturesque small town of Palmerston. Bursting with character and charm. As you enter, you'll be greeted by stunning high ceilings and oversized windows that bathe the interior in natural light, creating an airy and inviting atmosphere throughout. The spacious primary bedroom offers a serene retreat, providing ample space for relaxation and rest after a long day, including an additional room that would make a perfect nursery, office, walk-in closet or master ensuite bathroom. The heart of the home is undeniably its eat-in kitchen. Whether its morning coffee or lively family dinners, this cozy kitchen beckons gatherings filled with love and laughter. Step outside to discover your very own private deck, an ideal spot for enjoying tranquil evenings or entertaining friends under the stars. Explore local shops and parks just a stone's throw away while being easy commuting distance to Guelph, Kitchener, Waterloo and Listowel. (id:8999)
3 Bedroom
1 Bathroom
1,446 ft2
41 Gilmer Crescent
Listowel, Ontario
41 Gilmer Crescent is a beautifully crafted 5-bedroom, 3.5-bathroom home offering nearly 4,000 sq. ft. of thoughtfully designed living space. With two full kitchens and two ensuites, it's perfect for multigenerational living or added flexibility. The main floor features an expansive living room with 10' coffered ceilings, a beautifully appointed kitchen with quartz countertops and backsplash, a large island, a built-in coffee/appliance nook, and an adjacent dining area. Three spacious bedrooms include a luxurious primary suite with a 4-piece ensuite, walk-in closet, and access to a back porch overlooking the golf course. The oversized triple-car garage includes an in floor drain, man door and separate set of stairs leading to the basement. The fully finished walk-out basement offers incredible potential with a second full kitchen with 10' island, dining area, large rec room, two bedrooms - one with a private ensuite, and plenty of storage in the utility area. This home's additional features include 9' ceilings on both the main level and basement, complemented by 8' doors and 7.5 baseboards. There is Sonopan soundproofing panels between levels, in-floor heating in the basement (two zones), a generator, upgraded appliances, and a fully fenced and landscaped yard. Backing onto the green of Listowel Golf Club's Vintage Hole 8, this home offers serene sunset views and a tranquil setting. Situated on a quiet, family-friendly crescent, this residence combines luxury, comfort, and functionality. (id:8999)
5 Bedroom
4 Bathroom
3,855 ft2
741 King Street W Unit# 408
Kitchener, Ontario
Experience modern living at its finest in the heart of Canada’s fastest-growing tech hub. Perfectly positioned near top employers like Google, Sun Life, KPMG, and Grand River Hospital, this residence offers unmatched convenience with easy access to Wilfrid Laurier University, the University of Waterloo, Conestoga College, and major highways. Located steps from Kitchener-Waterloo’s best restaurants, shopping, and entertainment, and directly along the ION LRT rapid transit line, you’re seamlessly connected across Waterloo, Kitchener, and Cambridge. Inside, sleek Scandinavian design meets cutting-edge smart home technology with the “InCharge Smart Home System,” giving you full control of lighting, temperature, security, and hydro usage from a touch panel or smartphone app. Enjoy high-speed internet, a digital keyless lock, package delivery notifications, heated bathroom floors, and a private terrace. The European-style kitchen features quartz countertops, built-in appliances, and generous storage—ideal for culinary enthusiasts. Premium amenities include the cozy “Hygee” lounge with a café, fireplaces, and reading nooks, plus an outdoor terrace with two saunas, a communal dining area, kitchen/bar, and lounge space. With secure bike storage, ample visitor parking, and a private locker, this is your chance to live in one of Kitchener’s most connected and innovative buildings. (id:8999)
1 Bedroom
1 Bathroom
624 ft2
268 Cameron Street N
Kitchener, Ontario
Welcome to your family’s next chapter at 268 Cameron St. Conveniently located on a corner lot in the family friendly neighbourhood, this 3+1 bedroom, 3 bathroom move in ready home presents modern, fresh, and stylish updates. Stunning Fully Renovated Home with Modern Upgrades – Move-In Ready! AllThis beautifully updated home offers over 2,300 sq ft of bright, open living space, perfect for both relaxing and entertaining. Every inch has been meticulously renovated, featuring brand new windows and doors, gleaming hardwood floors, and an energy-efficient HVAC system with a new AC and furnace all done in 20241 The home also boasts upgraded electrical throughout, ensuring modern convenience and peace of mind. The kitchen is equipped with all-new appliances, making meal prep a breeze. Plus, enjoy the luxury of double laundry areas – a convenient feature for busy families or those with extra needs. With a new, spacious driveway, a newly installed garage door opener, and a separate entrance that offers a variety of possibilities (home office, guest suite, or potential rental income), this home truly has it all. Located just minutes from a local elementary school, this property is ready for you to move in and enjoy everything it has to offer – with no detail left untouched! You do not want to miss this opportunity! (id:8999)
4 Bedroom
3 Bathroom
2,471 ft2
46 Jordan Drive
Cambridge, Ontario
Welcome to 46 Jordan Drive – a beautifully updated smart home nestled in a highly sought-after Hespeler neighbourhood, just minutes from Highway 401. This 2 storey attached freehold gem is only connected at the garage and has the benefits of a quiet, family-friendly street. Step inside to discover a thoughtfully upgraded interior featuring high-end hardwood flooring throughout the main level, staircase, and upper foyer. The chef’s kitchen is designed for both function and style, with stainless steel appliances, it's perfect for home cooking and entertaining. The fully finished basement includes a stylish wet bar, adding extra living and hosting space. This 3-bedroom, 1.5-bath home is equipped with modern smart home features, including a connected front entrance, smart doorbell, garage door opener, lighting, blinds, CO/smoke detectors, security cameras, and even the Arctic Spa hot tub — all accessible via your smart device (iOS and Android). The home also includes a reverse osmosis system servicing the fridge and drinking tap, offering fresh, clean water at your fingertips. Outdoors, enjoy your own private oasis: a large composite deck surrounds the hot tub, a covered pergola provides shade and charm, and the fully fenced backyard includes a powered shed and plenty of room to relax or entertain. Additional features include natural gas hook up for bbq, an insulated garage door, upgraded attic insulation, newly paved asphalt driveway, and a composite front porch for long-lasting curb appeal. All windows on main and upper floor replaced in 2018, including the sliding door! Don't miss your chance to own this beautifully maintained, tech-savvy home in one of Cambridge’s most desirable locations. 46 Jordan Drive — where comfort meets convenience and style. (id:8999)
3 Bedroom
2 Bathroom
1,811 ft2



