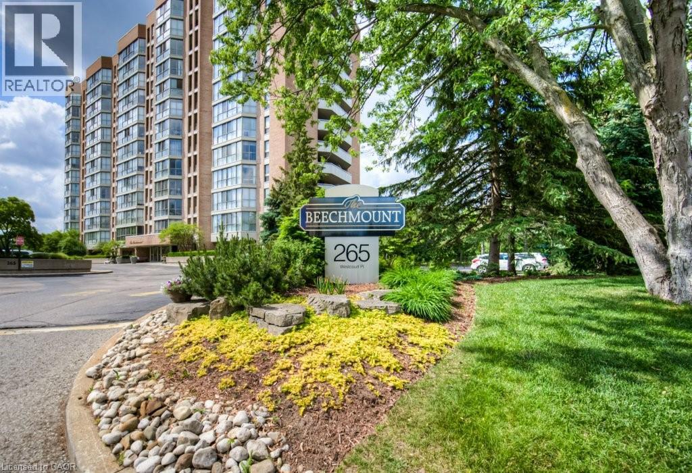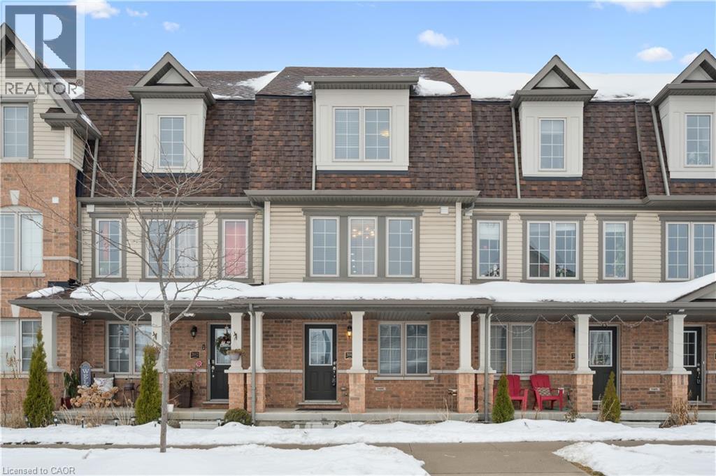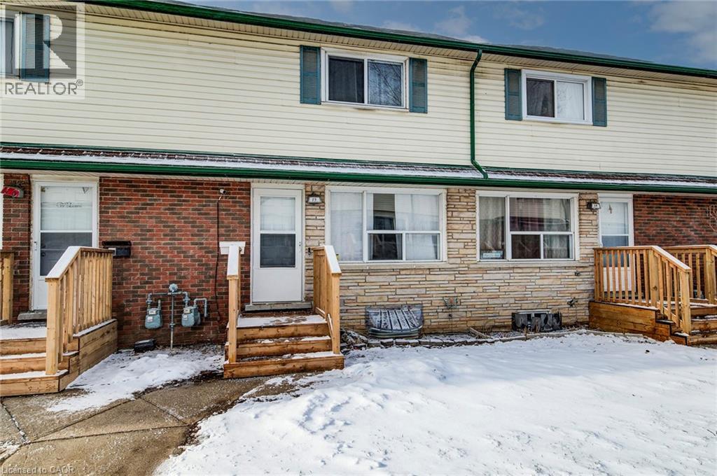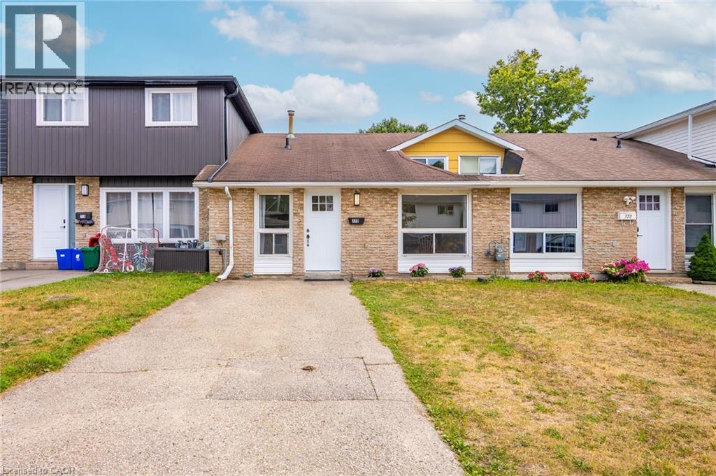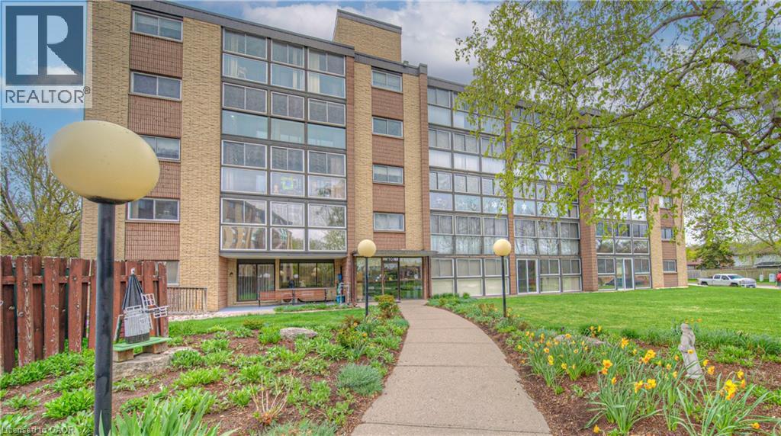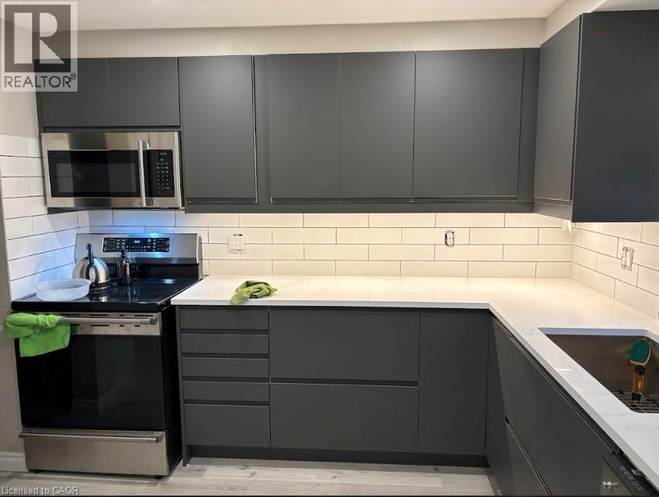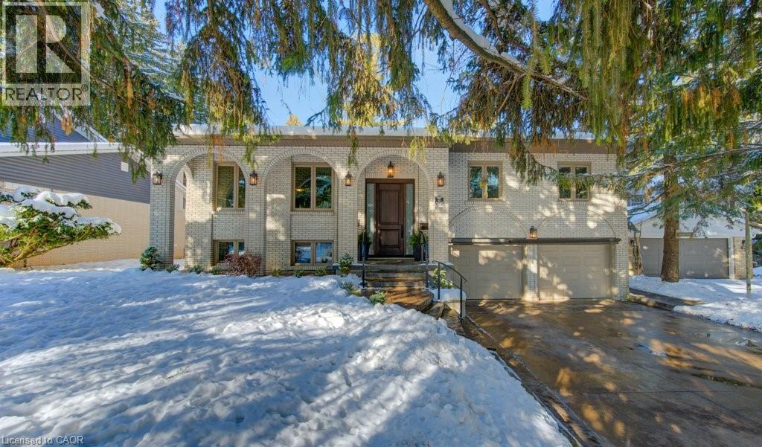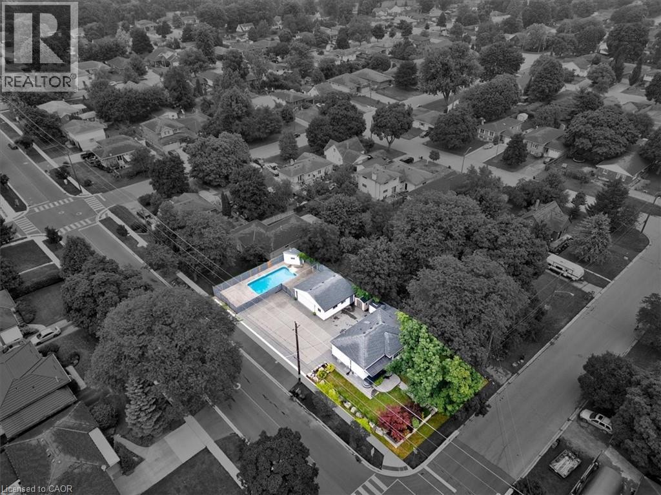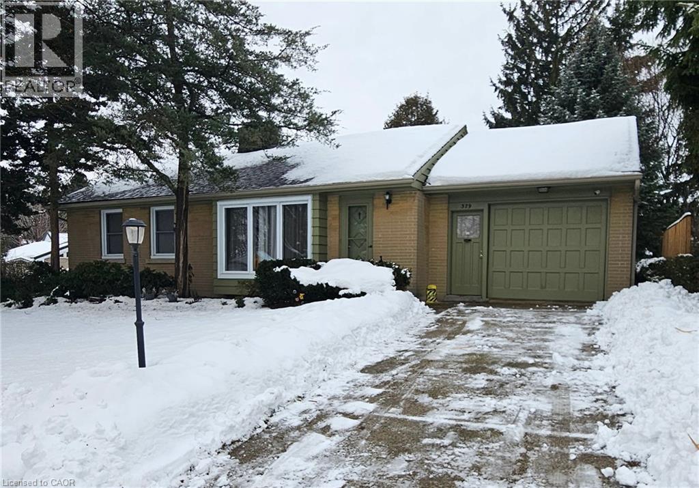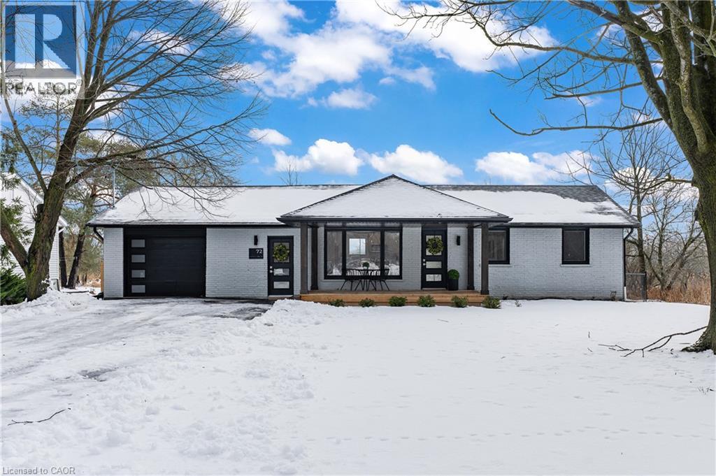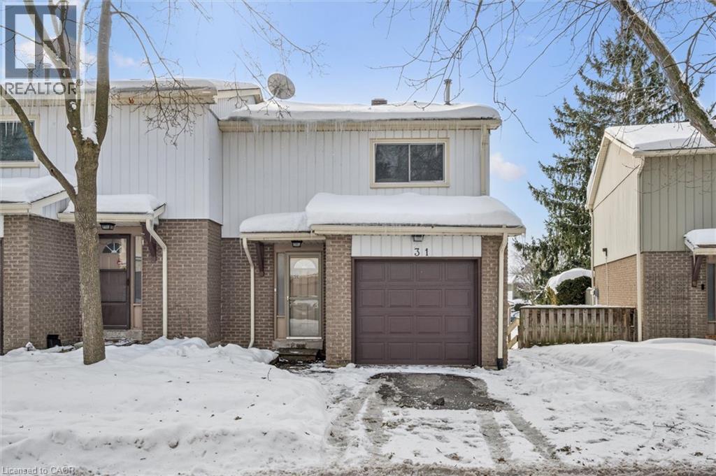265 Westcourt Place Unit# 505
Waterloo, Ontario
Elevated Condo Living at the Beechmount. Luxury awaits in this beautifully custom designed 2 bedroom Condo. The attention to detail is evident as soon as walk through the door. A corner suite with large windows flooding the space with natural light. This suite has been lovingly curated & each room has been designed to optimize the spaces. Fully renovated in 2015 with over $200K in luxe upgrades, including - New flooring/baseboards/crown moulding/doors/trim. Beautiful hardwood throughout, and calm colours add to the elegance. The kitchen (2015) was specifically designed with a cook in mind, sleek cabinetry and thoughtful elements, quartz countertops, panel dishwasher, stainless Steel fridge (2024), hidden microwave. The atrium dining space over looks the greenspace below and is a perfect place for entertaining. A cozy living room is off the dining area. The Primary bedroom is exemplary of the continued attention to optimizing every space with a walk-in closet featuring floor to ceiling custom storage and ensuite bathroom. The second bedroom, too, has built-in custom cabinetry and access to a lovely terrace, perfectly private for your enjoyment. Another bathroom, a 4-piece, leads into a laundry/storage room, also maintaining the next level decor consistant to this home. Highend appliances are here too, Miele washer/dryer (2019). The Beechmount is an amenity-rich condo, reputedly one of the best managed condominiums in our region. Perfectly located with daily conveniences at your doorstep. 2 Underground parking spaces. It is rare to find a condo as lovely as this one, in immaculate condition and perfectly move-in ready. (id:8999)
6 Willow Street Unit# 702
Waterloo, Ontario
Desirable “Niagara” floor plan with Southern Exposure and 2 “side by side” parking spaces. Waterpark Place offers a Luxury Lifestyle and amenities like no other in Waterloo, and located a walk away from the vibrant Uptown restaurants, City Center and shops. Top reasons why this suite is a favourite in the building? 1. The bedrooms are located at opposite ends of the unit. 2. The wide foyer with great views of the living space as you walk in. 3. The solarium is a fantastic versatile space perfect for music, office, tv, library, anything! 4. The dining room is open to the living room allowing extended dinners! This suite is move in ready with no carpets, custom window blinds throughout, off-white paint throughout (except primary bedroom), fast closing available. The building is well run and offers a beautiful large indoor pool, sauna, fully equipped exercise room, party/games/billiards room, library, guest suites, outdoor patio area with gazebo, BBQ and lounge areas, plus lots of visitor parking. This building is for the buyer looking for a lifestyle and community. (id:8999)
390 Linden Drive
Cambridge, Ontario
This HIGHLY SOUGHT-AFTER NEIGHBORHOOD is celebrated for its exceptional blend of convenience and connectivity, placing you mere moments from everyday necessities, diverse shopping, esteemed schools, efficient transit, and seamless Highway 401 access. Presenting a modern three-storey townhouse built in 2018, THIS HOME MASTERFULLY COMBINES CONTEMPORARY DESIGN WITH A PRACTICAL, FLOWING LAYOUT, offering both versatile living space and undeniable comfort tailored for today’s dynamic lifestyle. This residence stands out by offering the generous proportions and flexibility of four bedrooms and three full bathrooms—a rare find in townhome living. The main level introduces a versatile bedroom, perfect for hosting guests, creating a dedicated home office, or accommodating multi-generational living. An INVITING OPEN-CONCEPT DESIGN unites the living and dining areas into a natural, sun-filled hub for daily gatherings. The sleek, modern kitchen extends this sense of space, flowing effortlessly to a private balcony—your personal outdoor retreat for morning coffee, evening relaxation, or intimate entertaining. Ascend to the upper floor to discover a tranquil sanctuary comprising three additional bedrooms, including a WELL-APPOINTED PRIMARY SUITE. This private retreat offers a harmonious balance of serenity and style, ensuring a perfect end to each day. More than just a beautiful home, this property represents a sound and strategic opportunity. IDEAL FOR FIRST-TIME BUYERS stepping confidently into homeownership, or for the savvy investor seeking a low-maintenance asset in a high-demand location, this townhouse delivers unparalleled value. Embrace life in a mature urban setting where all the pillars of a connected lifestyle are at your fingertips. Move beyond move-in ready to a home that provides a true foundation for ease, growth, and enduring value. 390 Linden Drive awaits to be the backdrop for your next chapter. (id:8999)
164 Jansen Avenue Unit# 15
Kitchener, Ontario
Welcome to 164 Jansen Avenue, Unit #15-an affordable and well-maintained opportunity for first-time buyers, downsizers, or investors. This unit features new vinyl flooring in the eat-in kitchen, complete with a central island, pyramid-style range hood, and built-in wine fridge-ideal for everyday living and entertaining. The open-concept living and dining area offers comfortable, low-maintenance living. The basement adds value with a newly installed 3-piece bathroom, perfect for guests or added functionality. Includes dedicated parking and reasonable condo fees, keeping ownership budget-friendly and predictable. Ideally located for commuters with quick access to Highway 401, Fairway Mall, transit, and popular restaurants. Strong rental potential in a highly convenient location. Don't miss this opportunity-schedule your private showing today. (id:8999)
720 Parkview Crescent
Cambridge, Ontario
Welcome to this fully renovated, attached backsplit townhome—a rare opportunity to enjoy the space and privacy of a home without condo fees. Thoughtfully updated from top to bottom, this move-in ready residence offers 3 bedrooms and 1 bathroom, with bright, carpet-free living spaces and upgraded flooring throughout. The brand-new kitchen is a standout, perfect for everyday living and entertaining alike, while the open and airy layout is enhanced by large new windows in the bedrooms, living room, and basement, flooding the home with natural light. Major mechanical upgrades provide peace of mind, including a Lennox high-efficiency gas furnace and new central air conditioning. Step outside and enjoy your private yard—a true bonus rarely found at this price point—along with dedicated parking. Ideally located minutes from the 401 and Conestoga College, and close to shopping, dining, public transportation, and all everyday amenities, this home offers both convenience and comfort. Skip the small apartment units and monthly condo fees—this is your chance to own a beautiful, updated home with outdoor space, in a well-connected location, ready for you to move in and enjoy. (id:8999)
400 Champlain Boulevard Unit# 406
Cambridge, Ontario
Welcome to Unit 406 at 400 Champlain Boulevard! Chateau Champlain is surrounded by the Gorgeous Moffat Creek Woodlot, visible from your Large, Bright Corner Unit. The Spacious 2 Bedroom + Den unit is beautifully laid out and enjoys plenty of open space for family gatherings and entertaining. You'll love the Sunroom where you can enjoy your morning coffee and take in your peaceful surroundings. Back inside, observe the Main Living Space which boasts an enormous Living Room, Convenient Dining Room, Generous Foyer and the Functional Kitchen...featuring a breakfast area which could be used as a work-from-home space. Don't miss the In-Suite Laundry in the kitchen area too. Move over to the one wing of the unit and take in the Extensive Primary Bedroom, the Broad 2nd Bedroom and the Sizeable 4 Piece Bathroom. The other wing features the Substantial Den which could be used as an office or 3rd Bedroom, if needed. You can't help but admire the thought that was put into this layout. You will also benefit from a secure underground parking space and a massive storage room. The Building provides an Enjoyable Terrace, Party Room and Library which contributes a treadmill and exercise bike. The Elevator, Boiler and Windows have all been updated. Parks, Trails, Restaurants, Transit, Shopping and much more just minutes away. TAKE ADVANTAGE OF THIS OPPORTUNITY! BOOK YOUR VISIT TODAY! (id:8999)
215 Glamis Road Unit# 39
Cambridge, Ontario
Unit 39 at 215 Glamis Rd. in Cambridge is a beautifully updated 3+1 bedroom, 2 bathroom home offering exceptional versatility for multigenerational families, first-time buyers, investors, or downsizers, all in a convenient location close to highways, shopping, hospitals, and schools. Fully renovated in January 2023, this carpet-free home features new flooring and baseboards throughout (including the basement), fresh paint, an upgraded electrical panel, and a modern IKEA kitchen complete with stainless steel appliances, induction stove, built-in fridge, dishwasher, and pot lighting, all flowing into a bright open-concept living and dining area. Upstairs you’ll find three spacious bedrooms and a recently renovated main bathroom, while the finished basement offers a generous recreation space that can function as an additional bedroom or flexible living area, along with a 3-piece bathroom and ample laundry space. Outside, enjoy a quiet backyard with a fenced-in patio—perfect for relaxing or entertaining. (id:8999)
67 Inwood Crescent
Kitchener, Ontario
This tastefully updated, open-concept home is nestled in the desirable Westmount neighbourhood—ideally situated between Kitchener and Waterloo for seamless commuting and everyday ease. Only minutes from Uptown Waterloo, Belmont Village, and The Boardwalk, the location provides quick access to shops, dining, and essential amenities, all while being set within a warm, established community surrounded by walking trails and mature, tree-lined streets. Inside, the home makes a striking first impression with its oversized front door, lofty ceilings, and newer energy-efficient windows that bathe the interior in natural light and offer views of the scenic quarter-acre, wooded lot. The generous floor plan includes formal living and dining spaces that flow into a well-equipped kitchen with quartz countertops and an expansive great room—perfect for hosting guests or spending time with family. The fully finished basement extends the living space even further, featuring a custom wet bar, a high-efficiency gas fireplace, and a flexible recreation area ideal for movie nights, game-day gatherings, or simply unwinding. Significant plumbing and electrical upgrades add peace of mind and everyday practicality. Step outside to a backyard built for leisure and relaxation. A multi-tiered deck with wraparound steps, a welcoming patio with fire pit, a delightful treehouse, and a shed wired for electricity create an outdoor haven that feels like your own private escape. Exterior improvements—including updated roofing, soffit, fascia, downspouts, and heat pumps/AC—ensure the home is as functional as it is attractive. Impeccably maintained and centrally located, this home delivers the perfect combination of comfort, style, community, and convenience. (id:8999)
50 Grove Crescent
Brantford, Ontario
The home that truly has it all! Welcome to 50 Grove Crescent, located in the highly sought-after Henderson neighbourhood. This beautifully maintained property has been thoughtfully updated to meet modern needs while offering incredible versatility. The main level features an open-concept floor plan, complete with three bright bedrooms, a newer bathroom, and a stylish kitchen with granite countertops. The lower level has been recently converted into a legal two-bedroom basement apartment, currently generating $2,000 per month. The tenants are excellent and would love the opportunity to stay. Step outside to a stunningly landscaped front yard and an impressively large driveway that accommodates up to 10 vehicles. Just off the driveway sits a 28' x 26' heated and insulated garage, perfect as-is or ready to be transformed into your dream workshop, studio, or garden suite!. To top it all off, the backyard boasts a beautiful inground pool, ideal for family fun, entertaining, and making memories that will last a lifetime. This is a rare opportunity—book your showing today! (id:8999)
379 St. Leger Street
Kitchener, Ontario
A classic mid-century bungalow situated on a large lot in a well-established neighborhood. Built of solid brick and concrete this sturdy home has been carefully maintained. It is suited for a young couple or family starting out or those seeking to downsize. The screened sunroom rests on a concrete slab, giving you a private spot to enjoy the outdoors in a mature shaded lot. Or, it could enclosed to create a year round sunroom or extra living space. A full basement doubles the space for in-law or rental suite. The generous single-car garage offers direct interior access and plenty of room for storing tools and sports equipment. Also located withing walking distance of elementary and secondary schools. A short trip to shopping and services. Easy access to the main highways to the rest of the world! (id:8999)
72 Harts Lane W
Guelph, Ontario
Follow your heart to 72 Harts Lane West! This family home was substantially renovated by Terra View Custom Homes circa 2022 / 2023 so you get the best of both worlds - mature neighbourhood with a sparkly new house. Located at the end of Harts Lane West and flanked by GRCA lands immediately on two sides and across the street from wetland / reservoir enjoy the quiet while being a stones throw from Stone Road mall. Less than 10 minutes to Stone Road, the mall, Walmart, shopping and restaurants you're also less than 15 minutes to Hwy 7 for access to Kitchener/Waterloo or roughly the same distance to the 401 for access to Cambridge / GTA. A straight shot down Gordon to the University or continue on a little farther to downtown and catch the Storm playing or take a walk through the old Quebec Street Shoppes. Known for being green - Guelph is home to endless miles of walking trails and outdoor activities. Offering three bedrooms and two full baths this open concept bungalow with a large deck is perfect for entertaining or sitting out at night listening to the sounds of nature. Move into your new home and get settled before spring to start exploring this great city and community! (id:8999)
51 Paulander Drive Unit# 31
Kitchener, Ontario
Welcome to your home! First-time home buyers, downsizers and investors. This charming affordable full multi level townhouse condo is nestled in a quiet family friendly complex. It boasts 3 good sizes bedrooms on the upper level complete with a 4-pc bath. The main level includes door to garage for convenient access to the home. Living room/dining room has good sized windows offering a bright space for entertaining. The basement is partially finished and can be used as a flexible space for a family room/office. Sliding doors allows access to a private fully fenced backyard with a deck. A single-car garage, private driveway, landscaped front and back and ample visitor parking add practicality to this well-rounded home backing onto the park. Within walking distance to shopping, schools, public transportation, a community center, and a walk-in clinic — convenience blends effortlessly with comfort. Downtown Kitchener and the universities are also just a short drive away. (id:8999)

