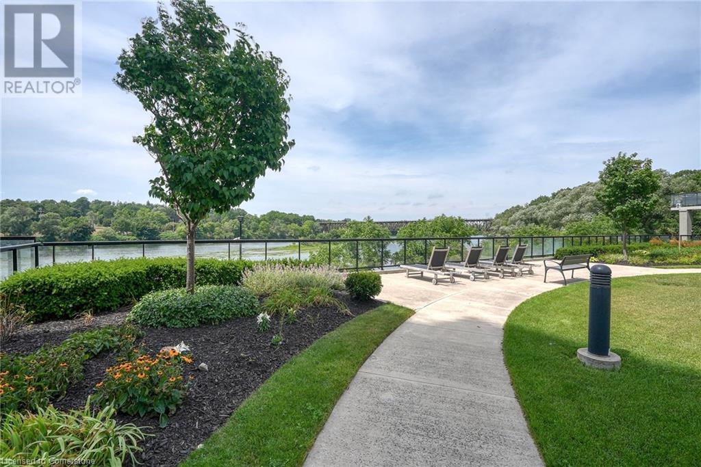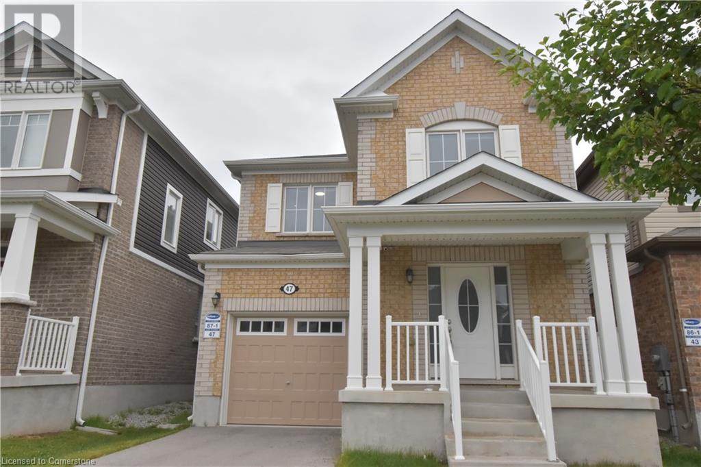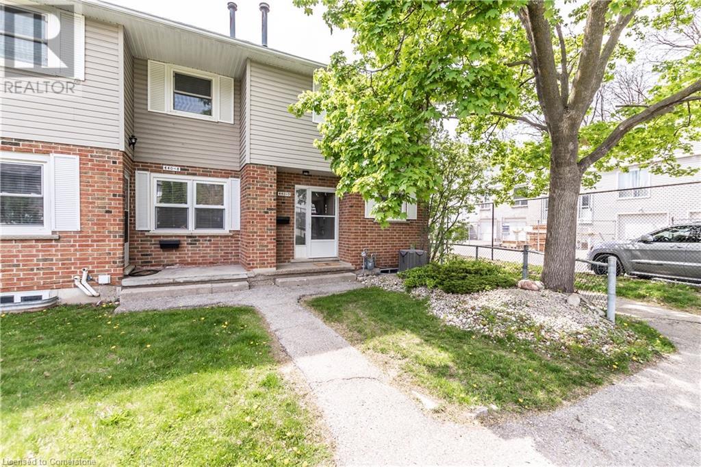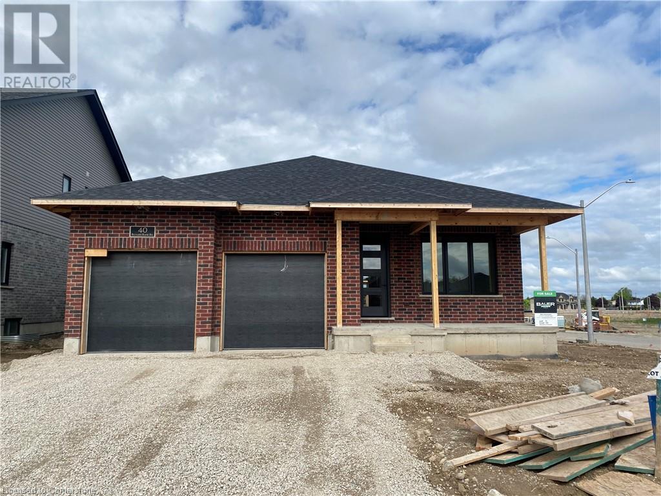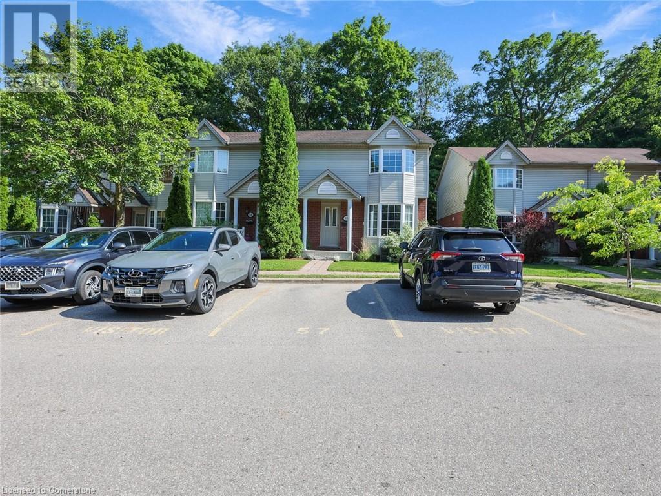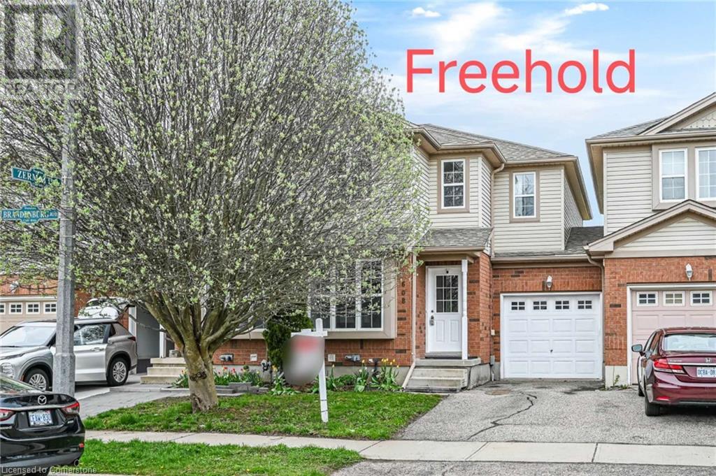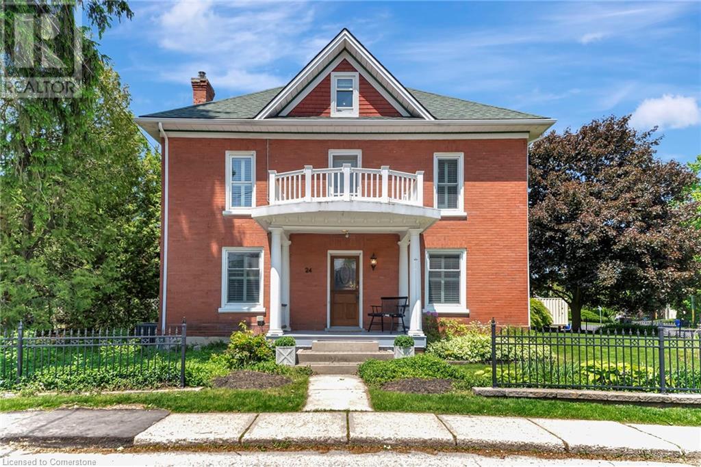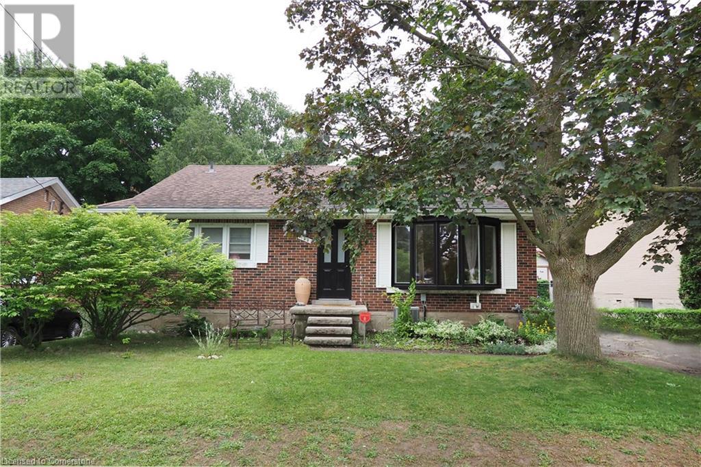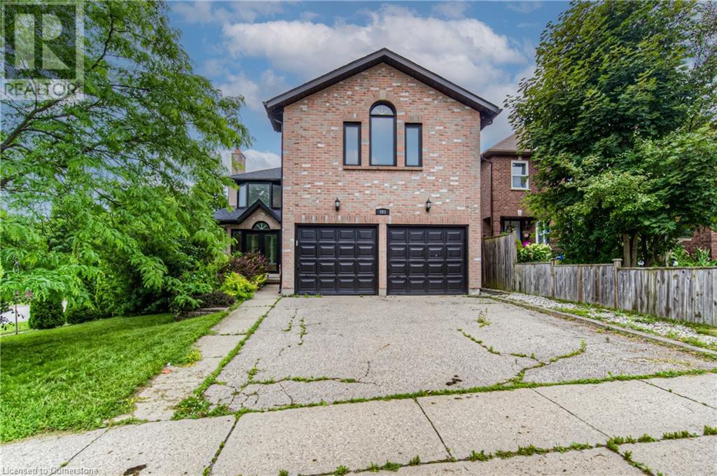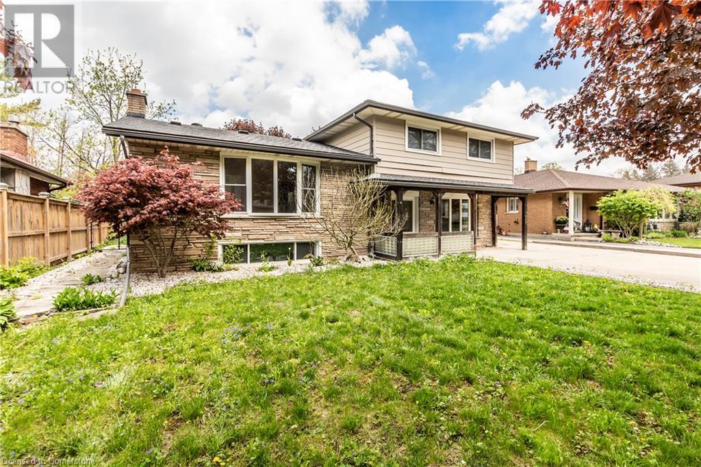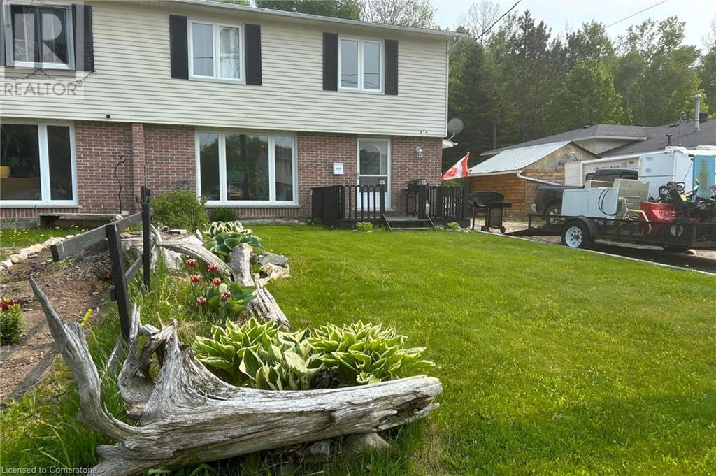150 Water Street North Street N Unit# 507
Cambridge, Ontario
STUNNING VIEWS! 687 Sqft unit, one bedroom plus Den, one bath, open concept great room and kitchen, and 125 Sqft. balcony. Bright and sunny unit with floor-to-ceiling windows that provide an unobstructed view of the city core and the fall-colours, and view of the Grand River and the multiple bridges of the historic and architecturally renowned downtown Galt as well as magnificent sunsets. Walking distance to trails, parks, theatres, boutique shopping, restaurants, churches, places of worship, 2 public libraries, farmer’s market, schools, UW campus, the pedestrian bridge, the Gaslight district, public transportation, minutes to 401, and much more. Condo fees include all utilities except hydro (average $50/month), all amenities are free except the guest suite $75 for 1st night for cleaning. Offers an awesome fitness centre 24/7, Guest Suite, Party Room with walkout to an impressive Garden Terrace with BBQs and dining area for all your entertaining needs, and lounging area overlooking the Grand River. This building has a community living feel with all the social activities for various events including Christmas dinner/New Year celebrations, games night, gardening, book club, and much more. Secured entry building with security cameras. (id:8999)
2 Bedroom
1 Bathroom
687 ft2
47 Pickett Place
Cambridge, Ontario
Breathe deeply in your River Flats sanctuary, a stunning 3+ bedroom, 3-bathroom Mattamy home cradled by whispering forests and the gentle Speed River. This peaceful, family-oriented community offers wooded trails, a nearby park, and effortless access to modern life – just 5 minutes to Hwy 401, moments to Costco, diverse eateries, shops, and cinemas. Step inside to warmth and light. Sun spills across 9-foot ceilings and rich oak hardwood floors flowing like a sunlit path throughout both main and second levels. Fresh, earthy-toned paints and new LED lighting create an airy calm. Thoughtful touches include an HRV for fresh forest-filtered air, a new hot water heater, and an owned water softener, with comfort easily managed via smart Ecobee4. The heart of the home beats in its open-concept main floor. Gather in the gourmet kitchen where white cabinetry and granite counters, reminiscent of river-smoothed stone, surround a welcoming oak island. A full suite of Samsung stainless appliances stands ready for shared meals, with views stretching to your private backyard. Modern pendant lights cast a soft glow over dining and conversation areas. Flow seamlessly from the bright foyer through the spacious dining room to the sunlit family room, where large windows and double patio doors frame the greenery outside. A convenient powder room and double-door closet complete this harmonious level. Ascend to your private retreat. The versatile loft space awaits as a sun-drenched office or potential fourth bedroom. Your primary suite is a true haven, featuring a walk-in closet and an ensuite bathroom with a refreshing glass-door shower. A second full bathroom serves the other bedrooms. Discover the exceptional second-floor laundry room – a spacious, functional haven with new Samsung washer/dryer, a deep stainless sink perfect for garden blooms, ample storage, and lustrous quartz counters. New quartz vanities grace all bathrooms, echoing the home’s natural elegance. (id:8999)
3 Bedroom
3 Bathroom
1,779 ft2
440 Pioneer Drive Unit# 9
Kitchener, Ontario
Offers welcome anytime! Welcome to this beautifully updated end-unit townhome in a sought-after, family-friendly neighborhood! Offering nearly 1,500 sq ft of finished living space, this 3-bedroom, 2-bathroom home combines comfort, style, and practicality. Tucked away among mature trees, enjoy added privacy and a peaceful atmosphere. The bright and spacious main floor features an open-concept layout with a dedicated dining area and a generous living room that walks out to a fully fenced, landscaped backyard — perfect for kids, pets, or summer entertaining. Upstairs, you’ll find three good-sized bedrooms and a refreshed 4-piece bath, including a walk-in closet in the primary bedroom. The finished lower level offers a large rec room with flexible use - ideal for a home office, playroom, gym, or movie lounge, plus a 2-piece bath, laundry area, and utility/storage space. This home includes a covered carport parking space and all appliances. Updates include: roof shingles (2024), A/C (2021), stylish kitchen backsplash (2025), updated upper bathroom vanity & flooring (2025), R60 insulation in the attic, updated main floor foyer flooring and fresh paint throughout most of the home within the last 5 years. Water is included in the condo fee—an added bonus! The area has so much to offer with a community centre, sports fields and an amazing park, shopping, dining options, public transit, schools and more! Don’t miss this opportunity to own a spacious, move-in-ready townhome in a welcoming community. Book your showing today! (id:8999)
3 Bedroom
2 Bathroom
1,474 ft2
36 Berry Patch Lane
Cambridge, Ontario
Oversized, premium pie shaped lot in West Galt, on a court. You can change a house but you can't change the location. So secure the hardest thing to find, the nicest lot, the best location. The rest is easy. Making this custom built 2600 square foot, 4 bedroom, 3 bath home your own is the easy part. The open concept layout includes soaring 18 foot ceilings in the family room, a main floor bedroom and full bathroom for the family member that wants to avoid stairs, a great entry room off the garage with built in cubbies to keep the little ones organized plus a large closet. For those working from home, the front room off the foyer is a perfect home office or a great dining room for large dinner parties. Two of the bedrooms have walk in closets. The primary with his and hers closets. The ensuite was recently renovated with heated floors, beautiful soaker tub, glass shower, double vanity and a smart toilet . No expense was spared for this renovation. The laundry room is conveniently located on the second floor. The backyard has a covered patio, gardens and a hot tub and is still spacious enough for kids or pets to enjoy a large green space in addition to a separate area that would accomodate a future pool. The current owners had arranged to have a pool put in this year. They will share the drawings/plans and company information to an interested buyer. The basement has a rough in for another bathroom and is a blank slate for a new buyers creativity. If a walk out is desired, the lot will accomodate adding a walk out for the basement. Quote to add a walk out is $20,000. A small investment if a separate apartment is desired for family or for additional income to help with the mortgage. This home presents endless opportunities. (id:8999)
4 Bedroom
3 Bathroom
2,549 ft2
33 London Road E
Guelph, Ontario
Welcome home to 33 London Rd E, a beautifully renovated 3-bedroom home nestled just one house over from a riverside park and mere steps to vibrant downtown Guelph! Enjoy all the charm of living in a historic, tree-lined neighbourhood while benefiting from the peace of mind that comes with a newer-built home—a rare find in downtown Guelph! Pulling up, you'll notice the double-wide driveway & attached garage. Step inside to a bright, open-concept main level featuring a modern kitchen with sleek quartz countertops, stainless steel appliances, crisp white cabinetry, subway tile backsplash and chic wood shelving—a stylish hub for gathering. The living and dining areas flow seamlessly, bathed in natural light from large windows and sliding doors, highlighting the luxury vinyl floors and cozy gas stove, creating the perfect place to relax and unwind. The main floor is completed by a chic 2-piece powder room with engineered stone counters. Upstairs, find 3 spacious bedrooms with luxury vinyl floors and ample closet storage, alongside a renovated 4-piece bath with a sleek vanity and tub/shower combo. Downstairs, the newly finished basement (2024) offers a large recreational area, abundant pot lighting, a legal egress window and a stylish 2-piece powder room—perfect for movie nights, a home office, a playroom or hobby space. This space can easily be converted into an extra bedroom. Outside, the fully fenced backyard, mature trees and lower patio offer a private sanctuary—a peaceful retreat just steps from Goldie Mill Park, Exhibition Park and riverside trails. It’s a walker’s paradise featuring top-tier restaurants, boutiques, cafés and nightlife around every corner. Plus, walking distance to the GO Station for commuters! Whether you crave community charm or urban energy, this home offers both! (id:8999)
3 Bedroom
3 Bathroom
1,788 ft2
972 Strasburg Road Unit# 4
Kitchener, Ontario
FOR LESS THAN A STACKED TOWNHOUSE you'll get this amazing townhouse that has it all - FINISHED BASEMENT, MASTER EN SUITE, ATTACHED GARAGE, MODERN STAINLESS STEEL APPLIANCES, ENTRY DOOR FROM GARAGE INTO UNIT, PRIVATE PATIO, 3 BEDROOM / 4 BATH UNIT......Great Location! This super clean townhouse in desirable neighborhood is walking distance to shopping, recreation complex, schools, churches and all types of amenities and with a bus stop just at the front entrance. Very well maintained unit, the only one with an en-suite in this complex! Covered front porch, spacious foyer with a large coat closet, hallway leads to the open concept carpet free main floor that also features a powder room, and indoor entry to the garage. Modern kitchen with peninsula includes all the appliances and overlooks the great room with large windows and a view of your backyard. The upper level boasts a newer carpet, 3 bedrooms with a large Primary bedroom, with a good sized Walk-in closet, three-piece en-suite bath with shower and TV with bracket on the wall! Two additional bedrooms are also good size and are serviced by a full four-piece main bath. There is a computer nook area on upper hall as well! The basement is carpet free and is professionally finished with an additional 2 pc washroom and a laundry room, plus a lot of storage area! Central air and furnace are ECCO - Energy efficient devices controlled via an Ecobee application on your phone and the entry door has an electronic lock. Garage equipped with a garage opener has a handy loft. (id:8999)
3 Bedroom
4 Bathroom
1,829 ft2
40 Richard Rank Road
Elmira, Ontario
If you're looking for a quality-built bungalow in a quiet area come take a look at this 1625 sq.ft. bungalow offering a double garage with stairs to the basement. The main floor is carpet free with hardwood floors and ceramics. Lots of natural light from the oversized Strassburger windows. Lovely white kitchen with island, undermount lighting and quartz countertop. Walkin pantry. Large dining area (14' long) allows you to comfortably entertain family and friends. It's open to the great room which easily accommodates your furniture and allows good viewing to a wall mounted TV over the fireplace. The sliding door from this area opens to a large, covered patio which you can enjoy all summer. The primary bedroom is spacious and easily allows for king size furniture. There's a walk in closet and a 4 pc. ensuite bath with double sinks and a large, tiled shower. The spare bedroom is situated right next to the main bathroom with a custom vanity, undermount sink & quartz countertop. The main floor laundry/mudroom has access to the garage and has a double closet. (id:8999)
2 Bedroom
2 Bathroom
1,625 ft2
235 Saginaw Parkway Unit# 57
Cambridge, Ontario
Welcome to Unit 57 in the desirable 2 Storey Townhomes of 235 Saginaw, one of Cambridges most sought-after communities! This beautifully maintained ravine unit offers the perfect blend of comfort, style, and location. The main floor features a bright open-concept living/dining area, a functional kitchen with newer appliances, and walkout access to a private patio with a new/fixed deck installation planned by the condo management. Upstairs, youll find 3 spacious bedrooms including a generous primary with double closets, and upgraded washrooms featuring modern finishes. The finished walkout basement opens directly to a private backyard overlooking greenspace, providing extra living space ideal for a rec room, home office, or guest suite. Recent updates include a 2-year-old furnace, AC and water softener, owned hot water tank, stylish new tile work, and fresh touches throughout. Low condo fees, and a quiet, family-friendly complex. Conveniently located near top-rated schools, parks, shopping, public transit, and just minutes from Hwy 401, this move-in-ready unit is ideal for families, first-time buyers, or investors. Dont miss the opportunity to own this upgraded home backing onto nature in a prime Cambridge location! (40759837) (id:8999)
3 Bedroom
2 Bathroom
1,750 ft2
608 Brandenburg Boulevard
Waterloo, Ontario
Welcome to this well-maintained 3-bedroom, 2-bathroom townhouse in the desirable Clair Hills neighborhood of West Waterloo. This home is in excellent condition and ready for you to move in! The main floor features newly updated flooring and fresh paint throughout. The spacious living room is filled with natural light, thanks to its large windows, and offers excellent privacy with no neighbors behind. Upstairs, you'll find three well-sized bedrooms with a functional layout. The primary bedroom has direct access to the bathroom, making daily routines effortless. The L-shaped staircase is designed for comfort with a gentler slope—ideal for families with children or elderly members. This home comes fully equipped with all essential appliances, including a washer & dryer, a brand-new water heater, a 2018 water softener, a Lennox forced-air gas furnace, and a newer central AC unit. The roof was replaced in 2014, ensuring peace of mind for years to come. The unfinished basement offers a laundry area, a rough-in bathroom, and a sump pump—perfect for customization to suit your needs. Located just minutes from top-rated schools, universities, Costco, and The Boardwalk shopping district, this home offers both convenience and value. Don’t miss this opportunity—schedule your viewing today! (id:8999)
3 Bedroom
2 Bathroom
1,188 ft2
24 Hall Street
Ayr, Ontario
OPEN HOUSE SUNDAY JUNE 22ND 2-4PM. Timeless character with contemporary comfort! Built in 1905 and beautifully maintained, this stunning home blends timeless character with thoughtful, high-quality updates. This home features 3+1 beds & 2 baths, including a primary bedroom with two closets AND a spacious third floor attic retreat. There's room for the whole family! Step inside a brand new kitchen (2024)- a showstopper - thoughtfully designed to blend seamlessly with the home's heritage charm, it features custom cabinetry, quartz countertops, and high end cafe appliances. Open concept dining room with a bathroom easily accessible for family and friends while entertaining. The refreshed main floor living space includes a laundry room so stylish, it might just make you look forward to laundry day! There are two generous living areas: a cozy living room with a gas fireplace and built in bookshelves, and family room perfect for movie nights. With multiple living areas, this home offers plenty of space for both quiet evenings and lively get togethers. Outside you'll fall in love with the storybook curb appeal, lush perennial gardens, a detached garage alongside a powered shed - perfect for hobbyists, yoga enthusiasts, or extra storage. The covered side porch feels like a scene from an old movie- ideal for lazy mornings with coffee or summer nights watching the world go by. All of this is located on one of Ayr's most picturesque streets, just steps from parks, schools, and the charming downtown core. (id:8999)
4 Bedroom
2 Bathroom
2,387 ft2
101 Old Country Drive
Kitchener, Ontario
Welcome to 101 Old Country Drive! This meticulously updated, move-in-ready, 4 BEDROOM + 3 BATHROOM home offers an abundance of high-quality upgrades that perfectly balance functionality and style. The CARPET-FREE main floor boasts a spacious living room with a custom brick electric fireplace and an elegant St. Jacobs stone hearth. The UPDATED KITCHEN is a standout with granite double sink, reverse osmosis drinking water system, and upgraded STAINLESS STEEL APPLIANCES including double-door gas stove, refrigerator, and freezer with icebox, dishwasher, built-in microwave, and stylish tile flooring. Thoughtful touches like kickspace heating and a beautiful 5-foot butcher block coffee bar further elevate the space. The formal DINING ROOM leads to a large deck via sliding doors, perfect for indoor-outdoor living. The stunning backyard is designed for entertaining, outdoor dining and grilling, relaxing under the covered gazebo, and unwinding while watching the OUTDOOR TV. All summer long cool off in the 28' x 14' POOL with a brand new liner. Year-round relax in the covered HOT TUB with skylight, waterfall, and chromatherapy lighting creating the perfect tranquil ambiance. Upstairs you'll find four SPACIOUS BEDROOMS, each with laminate flooring and ceiling fans, as well as a large 4-piece main bathroom featuring a whirlpool tub. The fully FINISHED BASEMENT continues to impress, with a spa-like 3-piece bathroom that includes a built-in linear fireplace and a custom 5' x 4' walk-in shower with rainfall showerhead and handheld combo. The expansive REC ROOM includes a GAS FIREPLACE, ceiling-mounted 4K projector with 100-inch screen, cold cellar, and finished laundry room. This exceptional home is truly a private retreat, where every day feels like a vacation. All appliances included, possession is flexible, immediate possession available. (id:8999)
4 Bedroom
3 Bathroom
2,188 ft2
122 Boehmer Street
Kitchener, Ontario
Desireable location - quiet street close to Breithupt Centre, parks & schools - Many upgrades including front door, bay window in living room in 2023, sanded & sealed living room floor in 2025 - Basement bathroom redone in 2024 - as well as numerous updates to main bath in 2023 - New water softener & reverse osmosis system in 2022 - NEST system & thermostat with App for energy management when away from home - Backyard tree stump removed professionally and replaced with amazing backyard firepit & beautiful landscaping including fruit trees as well as flowers. (id:8999)
3 Bedroom
2 Bathroom
874 ft2
383 Burnett Avenue
Cambridge, Ontario
A HIDDEN GEM IN SOUGHT-AFTER NORTH GALT. Tucked away on a quiet street in the desirable Shades Mill neighbourhood, this solid, all-brick, 2-car garage home offers over 2,400 square feet of living space and incredible potential to create something special. Featuring 4+1 bedrooms and 2.5 bathrooms, this home offers space for the whole family with room to grow. The bright, spacious mudroom welcomes you inside, leading to a functional main floor layout ready for your vision. The kitchen with breakfast area offers sliding doors to the backyard, the perfect spot for enjoying family meals or your morning coffee. The cozy living room features a marble surround fireplace (as is), large windows, and a peaceful view of the treed backyard. Upstairs, you'll find 3 bedrooms plus a large above-garage bonus room — ideal for a 4th bedroom, rec room, home office, or guest space. Head down to the finished lower level offering an additional family room with another fireplace (as is), a 5th bedroom, den, and ample room for storage — perfect for creating a warm theatre room or games area. Outside, enjoy privacy and mature greenery with tons of potential to make the backyard your own oasis. This home sits within walking distance to schools, conservation areas, scenic trails, Shades Mill Lake, parks, and the highway— ideal for families and outdoor lovers alike. Commuters will love the easy access to the highway, major roadways, and countless amenities, including shopping and restaurants just minutes away. Bring your vision, add your personal touch, and turn this property into your dream home. With great bones, a fantastic layout, and unbeatable location — the possibilities are endless! (id:8999)
5 Bedroom
3 Bathroom
2,469 ft2
413 Carson Drive
Kitchener, Ontario
Rare 5-Level Backsplit with 3 Separate Living Areas. Ideal for Multi-Generational Families or Investors! Located in the desirable Heritage Park neighborhood, this unique home offers incredible flexibility with 3 fully equipped living areas, each with its own kitchen and bathroom. Whether you're housing extended family or seeking rental potential, this 5-bedroom, 3.5-bathroom, 3-kitchen layout offers you options. With over 2500 square feet across 5 levels, the main entrance connects all three spaces. The upper 2 levels of the home feature a bright living & dining room with deck access, a well-appointed kitchen, 3 bedrooms, and a 5-piece bath. The main-level offers a spacious bedroom/family room with wood fireplace and 4-piece bath, connecting to a sunroom with full kitchen, gas fireplace and access to a fully fenced yard. The lower 2 levels include another full living space with a wood fireplace, kitchen, laundry, 3-piece bath, sauna, hot tub, and a large bedroom. This bedroom is adjoined to a unique corridor/tunnel that has two flexible-use rooms and a powder room, that connect you to the underground room under the garage. The oversized 2-car garage spans 3 levels, including a loft and a lower-level space with wood fireplace, great for a studio, workshop, or home business. Other features include: Cedar deck, upgraded countertops, most windows, furnace & roof replaced in 2018, water softener 2022. Close to schools, parks, shopping, transit, and the expressway, this rare home offers unmatched versatility for large families or investors. (Please watch VT2 Unbranded for a quick walkthrough) (id:8999)
5 Bedroom
4 Bathroom
2,591 ft2
920 Walton Avenue N
Listowel, Ontario
Welcome to this charming and meticulously maintained detached 2-storey home, ideally positioned on a generous corner lot in a desirable family-friendly neighborhood. Built in 1989, this 4-bedroom, 3-bathroom home offers the perfect blend of comfort, functionality, and inviting character. Step inside to discover a bright and airy main level featuring abundant natural light, and skylights that enhance the warmth of the living spaces. The thoughtfully designed layout includes a spacious kitchen, a formal dining area, and multiple cozy living spaces. Enjoy outdoor living with an updated front porch and a large back deck. The fully fenced backyard offers room to play, while a powered and heated shed provides the perfect space for hobbies or storage. Upstairs, you’ll find four well-proportioned bedrooms, including a spacious loft above the garage. The finished basement adds even more living space with a large rec room featuring a fireplace and plenty of storage. With a bathroom on each level, everyday convenience is built in. The home also boasts ample parking with a double-car garage and space for up to four vehicles in the driveway. Recent updates—including the roof, windows, and water softener—provide peace of mind and energy efficiency for years to come. Located just steps from a local park and nestled in a quiet, welcoming community, this home is perfect for families seeking space, comfort, and a place to grow. (id:8999)
4 Bedroom
3 Bathroom
2,811 ft2
55 Concord Crescent
London, Ontario
Welcome to this lovingly maintained 2-storey family home, ideally located in a quiet, family-friendly neighbourhood just steps from Wilfrid Jury Public School, the Canada Games Aquatic Centre (featuring an Olympic-sized pool), and only a short 3 km bike ride to Western University. Key Features include: Fresh, modern main floor flooring (2024), Newly renovated bathrooms offering a clean, stylish feel, Brand new deck (2024) – perfect for summer entertaining, Updated appliances throughout – truly move-in ready, Durable, long-lasting concrete driveway, Bright and welcoming interior with lots of natural light Enjoy the convenience of being close to Wonderland Road, with access to all nearby amenities, shops, restaurants, and parks. This home is perfect for families, professionals, or investors looking for a quality property near schools and major amenities. Don’t miss this opportunity to join a peaceful and well-connected community in north-west London! (id:8999)
4 Bedroom
3 Bathroom
2,343 ft2
9435 Wellington Road 22
Erin, Ontario
Welcome to your peaceful retreat on a picturesque 1-acre lot just outside of Hillsburgh, where the beauty of country living surrounds you. This charming bungalow is nestled among mature trees, offering the perfect mix of privacy, comfort and space to create the lifestyle you’ve been dreaming of. With a spacious open-concept layout, the home is filled with natural light from oversized windows and enhanced by pot lights throughout, creating a warm and welcoming atmosphere. The heart of the home is the modern kitchen, complete with ample cabinetry, a large island with built-in stovetop, and a convenient breakfast bar. It’s the perfect space for casual family meals or entertaining guests, and it opens to a lovely deck where you can unwind, enjoy your morning coffee, or take in the peaceful views of your private backyard. The updated main bathroom features a stylish double vanity and sleek glass shower, combining function and elegance. Two generously sized bedrooms on the main floor offer comfort and tranquility, while the finished basement with its own separate entrance provides incredible flexibility. It includes a spacious recreation room, two additional bedrooms, a bathroom, and a cold cellar—ideal for extended family living, a guest suite, or rental potential. New windows throughout offer added peace of mind. Whether you’re looking to garden, enjoy outdoor hobbies, or simply embrace a slower, quieter pace, this home offers everything you need to make it your own. Just a short drive to Hillsburgh and nearby amenities, this is country living at its best - peaceful, cozy, practical, and full of potential! (id:8999)
4 Bedroom
2 Bathroom
2,127 ft2
80 Cedarbrook Court
Cambridge, Ontario
Nestled on a rare .89-acre lot in a highly desirable court, this remarkable home offers nearly 5,000 sqft of living space, blending charm and elegance with a breathtaking natural setting. Surrounded by lush trees, a serene pond, and protected greenspace as its backdrop, the property provides a tranquil retreat that’s as inviting as it is impressive. Inside, you’ll find expansive living areas with soaring 10' ceilings, rich hardwood floors, crown moulding, recessed lighting, and oversized windows that flood the home with natural light. The chef-inspired kitchen is a true standout, featuring top-tier upgrades and premium amenities. With five spacious bedrooms, including three luxurious ensuites, the home offers ample room for family and guests, ensuring comfort and privacy for all. Adding even more versatility, the walk-out basement offers an excellent opportunity for a nanny suite or in-law setup, providing a private, self-contained space with easy access to the outdoors. The yard is fully fenced, offering both security and privacy, and serves as an ideal space for outdoor living. Step outside to the custom composite deck, designed for entertaining and relaxation, complete with a BBQ area and multiple seating zones. The crowning jewel of the backyard is the sparkling saltwater pool, creating a peaceful oasis where you can unwind and enjoy the natural beauty of the surrounding landscape. With countless updates throughout, this home combines modern luxury with timeless appeal, offering a true retreat in every sense. (id:8999)
5 Bedroom
5 Bathroom
4,921 ft2
172 Applewood Street
Plattsville, Ontario
PRICE IMPROVED - To be buit single detached The Bala by Claysam Homes. 3321 sqft and is located in Quiet Country Living - Plattsville. Minutes from Hwy 401, parks, nature walks, schools and more. This home features 3 or 4 Bedrooms, and a double car garage. The main floor begins with a large foyer, home office, separate formal dining room and a powder room. The main living area is an open concept floor plan with 9ft ceilings, large custom Kitchen with an oversized island and quartz counter tops. Tucked behind the kitchen is a family planning area/butlers pantry option. The carpet free main floor is finished with quality hardwood and tiles throughout. Take the stairs up to the Second floor featuring 3 to 4 spacious bedrooms with two or three full bathrooms depending on which floor plan is best suited. Primary suite includes a large walk in closet, sitting area, a 5 pc luxury ensuite with walk-in shower. Many quality finishes included! Public open house every Saturday and Sunday 1-4pm located at 203 Applewood Street Plattsville. (id:8999)
4 Bedroom
3 Bathroom
3,321 ft2
164 Applewood Street
Plattsville, Ontario
PRICE IMPROVED - To be built! This spectacular 2 storey family home offers 4 bedrooms and a nearly 2400 sqft of thoughtful layout. With 50 feet of frontage, this home stands boldly on approach. Beautiful brick on entire 1st floor. The covered front porch is grand and inviting. Step inside to a carpet free main floor featuring a large bright office on your right for those who work from home. The kitchen, dining and great room blend nicely for keeping an eye on little ones or maintaining conversations with your guests. The upper floor has it all! Spacious bedrooms and bathrooms. The basement is open and ready for your personal touch. Opportunities are endless on a property of this caliber. (id:8999)
4 Bedroom
3 Bathroom
2,390 ft2
3988 Hwy 6
Puslinch, Ontario
Renovated 3+1 bdrm bungalow W/prof finished in-law suite on 3-acres W/lush pastures & massive 50 X 30ft garage/workshop W/3 stalls–ideal for hobbyists, equestrians or family looking to supplement large portion of mtg W/potential boarding income! Mins from 401 & amenities of South Guelph, this rare gem delivers best of rural charm & modern convenience! Detached garage/workshop features 3 stalls W/handcrafted dbl Dutch doors (back & front of stall) W/access to garage & pasture & heated water buckets. It offers electric hoist & space for equip, tools & toys. Fenced pastures W/electric fencing & large lean-to shelter make this an ideal setup for horse lovers/hobby farmists or those looking to generate extra income. There is a hay shed, storage shed & 1-car garage outbuilding. Every inch of home has been reimagined & rebuilt from the studs up 6 yrs ago offering all benefits of a new build without sacrificing character. Step onto covered front porch & into light-filled living space that exudes warmth & comfort. LR W/hardwood, rustic solid wood beams & floor-to-ceiling stone fireplace W/barnwood mantel. Kitchen W/white cabinetry, leathered granite counters, stone backsplash, S/S appliances, gas stove & island W/bar seating. Ultraviolet lighting for water purification & Fibre optic internet! Primary suite W/4 windows, bench seat, ample closet space & ensuite W/dbl quartz vanity & W/I glass shower. 2 add'l bdrms, main bath & laundry round out main level. Bsmt offers prof finished 1-bdrm in-law suite-flexible living for multigenerational families, guests or teens. Space boasts laminate floors, pot lighting, kitchen, sep laundry & 4pc bath. Host BBQs on back deck W/propane BBQ hookup, gather around fire pit or unwind in front garden W/working well hand pump & shaded sitting area under mature trees. Long driveway & rolling lawn complete enchanting scene. Mins to Morristons restaurants & bistros. 10-min to amenities of south end Guelph & less than 30-min to Hamilton (id:8999)
4 Bedroom
3 Bathroom
3,000 ft2
547 Lancaster Street W
Kitchener, Ontario
3 bedroom, 2 bath home with spacious lot and excellent potential. This home offers a functional layout with a main floor living room, eat-in kitchen, laundry area and a full 4 piece bathroom. Upper level with 3 bedrooms and 2 piece bathroom. The porperty features a private yard with a covered patio, mature trees and storage shed - perfect for outdoor projects or future landscaping ideas. With surface parking for 15+ vehicles, there's plenty of room for guests, tenants or work vehicles. A great opportunity for investors, renovators or buyers looking to add value and make it their own. (id:8999)
4 Bedroom
2 Bathroom
1,500 ft2
105 Northlake Drive Unit# A
Waterloo, Ontario
Welcome to 105A Northlake Drive – The Perfect Family Home in a Prime Waterloo Location! Nestled in a quiet, family-friendly neighborhood, this spacious and lovingly maintained 3-bedroom, 2-bathroom semi-detached home is a true gem for growing families or investors. Step inside to a bright main floor featuring a large living room, perfect for movie nights and playtime, and a dining area that opens to a fully fenced backyard with a garden shed — ideal for summer barbecues, gardening, or simply letting the kids and pets play freely. The kitchen is both functional and welcoming, offering plenty of counter space and a cozy breakfast nook with extra cabinetry where you can enjoy morning coffee or supervise homework while cooking dinner. Upstairs, you’ll find three generously sized bedrooms, including a spacious primary with ample closet space, plus a full 4-piece bathroom. The finished basement adds even more living space, with a large rec room for family fun, a home office setup, or a teen hangout zone. You'll also find an HVAC/Laundry Area with additional storage options. Families will love the proximity to top-rated schools, walking trails, playgrounds, and parks, as well as nearby shopping, transit, and highway access — making your daily routine simple and convenient. Whether you’re starting out, settling down or investing, 105A Northlake Drive is move-in ready and full of potential for your next chapter. Come see it today — your new home awaits! (id:8999)
3 Bedroom
2 Bathroom
1,067 ft2
47 B Washington Crescent
Elliot Lake, Ontario
Adorable semi-detached two-storey home close to ATV/snowmobile trails, dog park and all of the outdoor amenities that make Elliot Lake a special place to call home! Enjoy gardening, summer fires and barbecues in your private fully fenced and landscaped backyard. This home is perfectly situated for natural light to stream inside all day long from every angle. It is tastefully decorated, carpet-free and offers an ideal layout for families with an open concept main floor and three good-sized bedrooms on the second level. The full, partly finished basement is a blank canvas for added living space. For all the details and to book your private viewing, call today! (id:8999)
3 Bedroom
2 Bathroom
1,118 ft2

