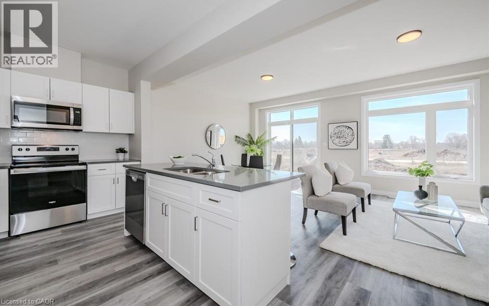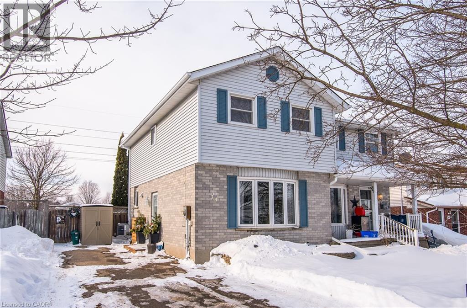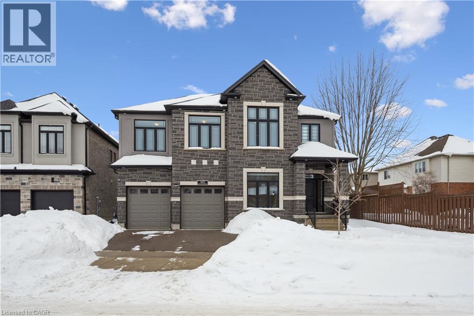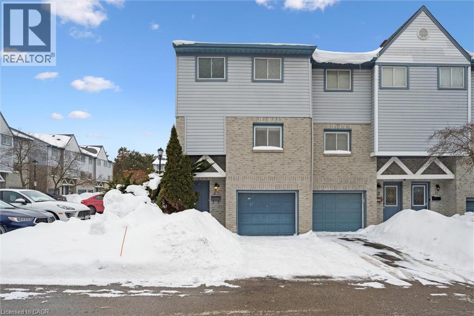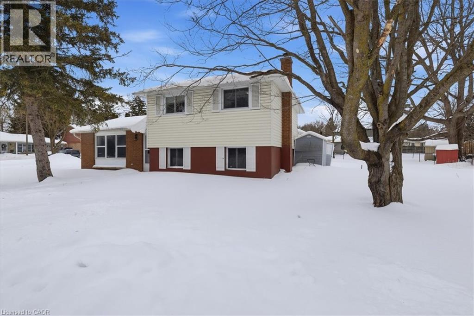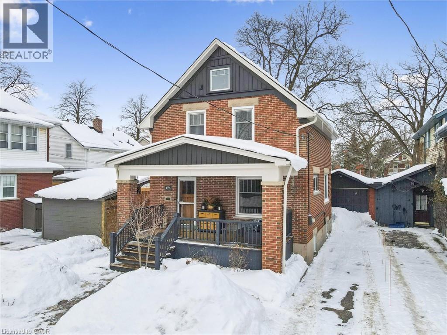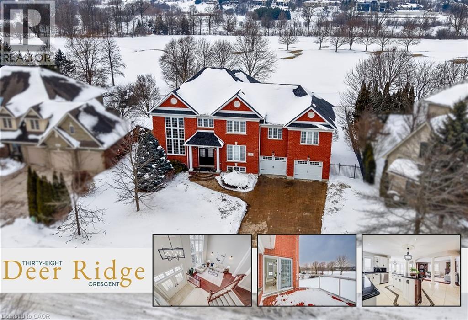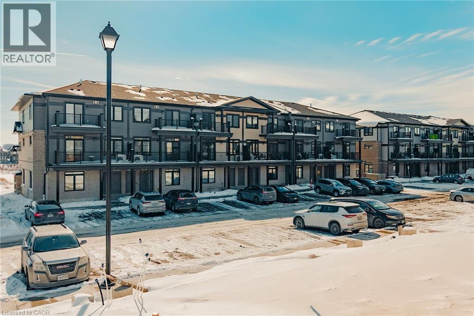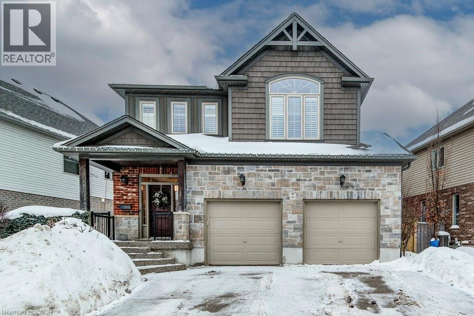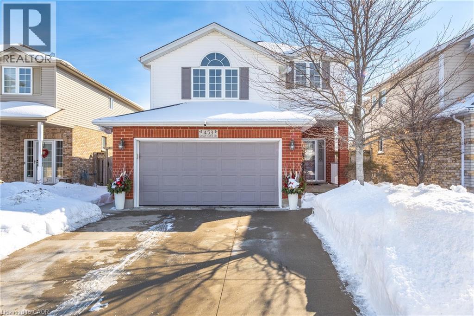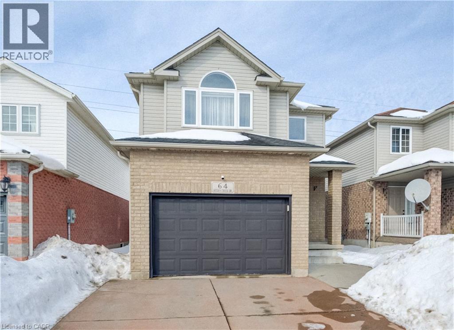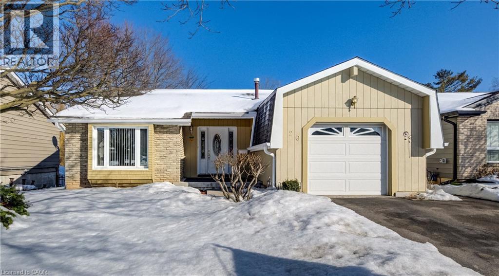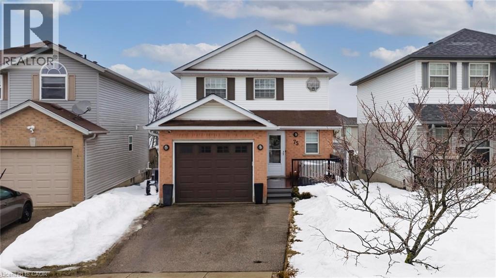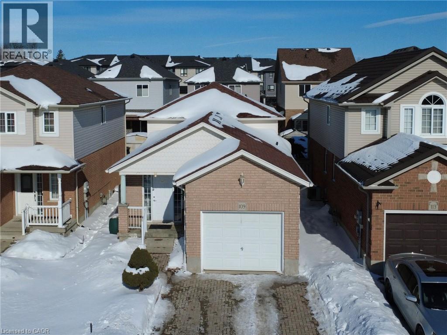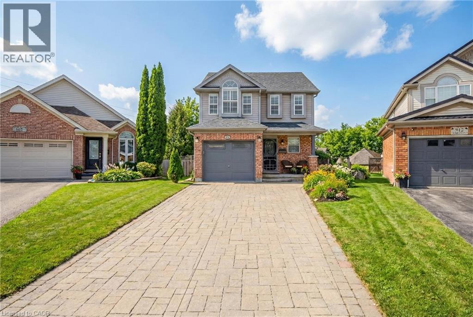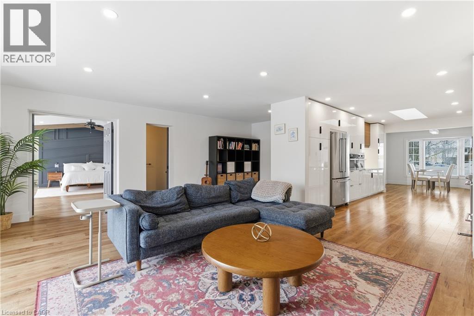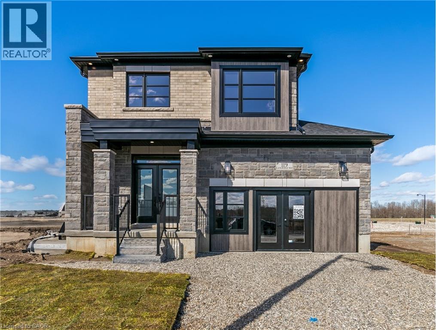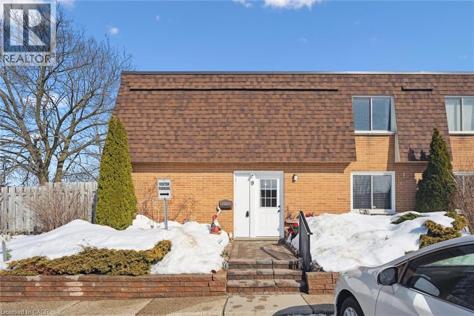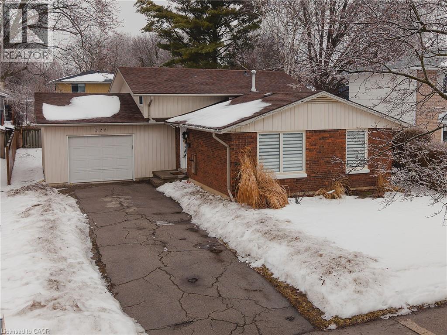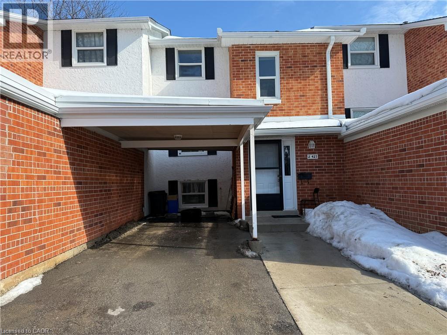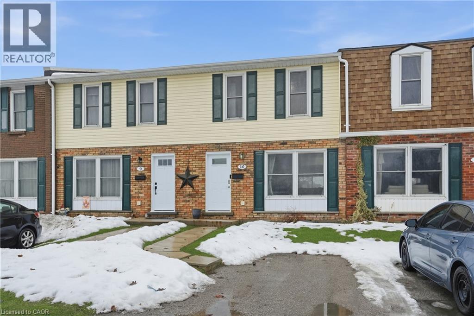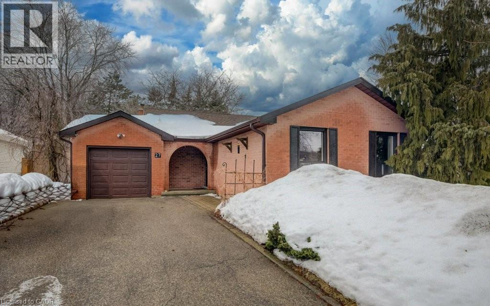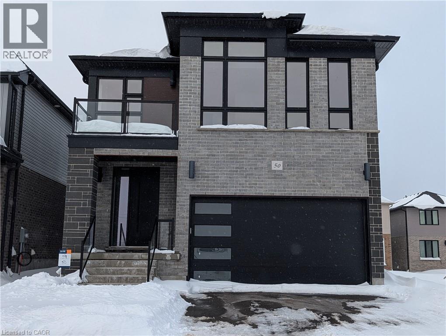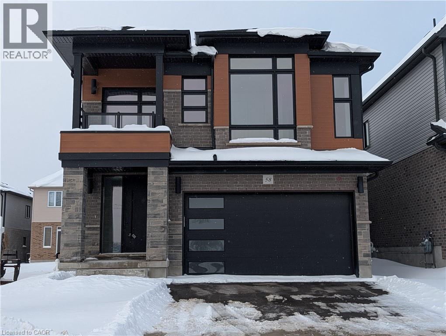73 Ayr Meadows Crescent
Ayr, Ontario
Imagine living in a serene town, just minutes from the city and the 401. Welcome to Windsong! Nestled in the charming village of Ayr, this beautiful condo town provides all the modern conveniences families need. Don't be fooled by the small town setting this home is packed with value. Inside, you'll find stunning features like 9' ceilings on the main floor, stone countertops throughout, kitchen islands, luxury vinyl flooring, ceramic tiles, walk-in closets, air conditioning, and a 6-piece appliance package, just to name a few. Plus, this brand-new home is ready for you to move in immediately and comes with NO CONDO FEES for the first 2 YEARS and a $5,000 CREDIT towards Closing Costs!! Don't miss out - reserve your home TODAY! Please note that photos are of Unit 79, this unit has the same finishes but the layout is reversed. (id:8999)
34 Sacha Road
Cambridge, Ontario
Welcome to 34 Sacha Road. This clean, well-maintained 1,100 sq. ft. semi-detached home is finished from top to bottom and shows exceptionally well. Freshly painted and featuring a bright, functional layout, the main level offers 3 spacious bedrooms, 2 bathrooms, and a combination of ceramic and laminate flooring, along with central air for year-round comfort. The fully finished lower level adds valuable living space with a large recreation room, new carpet, a bathroom, and a convenient laundry/utility area. Major mechanical updates include a furnace and air conditioner replaced in 2021, providing peace of mind. Step out from the kitchen to a spacious deck overlooking a fully fenced backyard backing onto greenspace, complete with a shed and no rear neighbours, ideal for relaxing or entertaining. Parking is easy with a long paved driveway that comfortably accommodates up to three vehicles. Located in a desirable Hespeler neighbourhood, this move-in-ready home is close to schools, shopping, parks, public transit, scenic nature trails, and offers easy access to Highway 401. A fantastic opportunity for first-time buyers or families, book your showing today. (id:8999)
163 Redtail Street
Kitchener, Ontario
PRESTIGIOUS RIVER RIDGE community near Kiwanis Park & Grand River trails, 163 Redtail Street offers an opportunity to own a meticulously upgraded custom built residence in one of Waterloo’s most desirable enclaves. 5+2 bedrooms and 5+1 bathrooms, THIS OVER 5,200SQFT HOME enhanced WELL BEYOND BUILDER SPECIFICATIONS. Enter into the large foyer positioned beside an elegant formal dining area. A breathtaking TWO-STOREY FAMILY ROOM COMMANDS ATTENTION w/SOARING 18-FOOT CEILINGS & DRAMATIC WALL OF WINDOWS creating a striking architectural focal point. 9ft CEILINGS PAIRED WITH 8ft CUSTOM DOORS, upgraded trim, & detailed casework extend throughout all levels—including the fully finished lower level. The CUSTOM-DESIGNED GOURMET KITCHEN features premium two-tone 45-inch cabinetry w/glass display shelving, Cambria quartz countertops, designer backsplash, pot-and-pan drawers, flip-up glass cabinets, & dedicated walk-in pantry room. High-end appliances w/built-in cooktop, double wall ovens, & Frigidaire 72-inch extra-wide refrigerator & freezer. A main floor den & laundry room & two-piece powder room w/access to a double-car garage, w/side man door. HARDWOOD IRON RAILED STAIRS lead to the upper level featuring 2 PRIMARY SUITES w/ensuite bathrooms & walk-in closets. 3 ADDITIONAL BEDROOMS complete this level, along w/Jack-and-Jill bathroom & 4th full family bath. The FULLY RENOVATED LOWER LEVEL expands the living space offering a generous recreation and games area, 2 ADDITIONAL BEDROOMS, AND A FULL BATHROOM. Strategically positioned minutes from Uptown Waterloo, Downtown Kitchener, both universities, & effortless access to the expressway, this location blends tranquility with connectivity. Surrounded by premium amenities, shopping, schools, and the natural beauty of KIWANIS PARK AND THE GRAND RIVER, this home delivers an unmatched combination of space, layout, craftsmanship, and setting. A rare offering in a premier neighborhood—designed to elevate family living at every level. (id:8999)
589 Beechwood Drive Unit# 43
Waterloo, Ontario
Offered for Sale, an opportunity to enjoy the condo lifestyle in one of Waterloo’s most desirable neighbourhoods, Beechwood! You will appreciate the main floor powder room (2 piece bath), spacious and well appointed eat in kitchen and a bright living room with soaring ceilings, a wood burning fireplace and a walk out to the backyard. The upper floor features 3 spacious bedrooms, the main bathroom (4 piece bath) and a skylight provides plenty of natural light. Two parking spaces! One driveway space and one garage space. Excellent schools. Easy access to banking, groceries, Costco and the Boardwalk. Arrange your visit today! (id:8999)
400 Midwood Crescent
Waterloo, Ontario
Welcome to this exceptional opportunity in Beechwood, one of Waterloo’s most established and highly sought-after neighbourhoods. Nestled in a mature, central location, this single detached, freehold property offers unbeatable value and convenience — just a 4-minute drive to the University of Waterloo, approximately 11 minutes by transit, and only minutes from vibrant Uptown Waterloo with its restaurants, cafés, and boutique shopping. The home features 3 bedrooms, 2 full bathrooms, plus potential for an additional bedroom in the lower level, along with a separate entrance — offering flexibility for extended family living, future in-law potential, or added rental income. Set on a spacious lot with a sizeable yard, there is plenty of room to relax, entertain, or create the outdoor space you’ve been envisioning. Commuters will appreciate easy access to the ION LRT and The Expressway, making travel throughout Waterloo Region simple and efficient. Current tenants vacating May 1st – easily move in, and/or set your own rent! An ideal opportunity for investors, first-time buyers, or parents looking to secure housing for their university student in one of Waterloo’s most desirable communities. Must see! (id:8999)
126 Pandora Avenue N
Kitchener, Ontario
Fully Updated Top to Bottom! Welcome to 126 Pandora Avenue North, a well-updated 3-bedroom, 2.5-bath home located in Kitchener’s highly desirable East Ward, a mature, family-friendly neighbourhood known for its strong community feel, schools, and proximity to downtown amenities. The main floor offers an open, practical layout with original hardwood flooring throughout the living and dining rooms that flood in natural light from the southern exposure. The dedicated dining room includes room for ample seating, built-in cabinetry and updated lighting. Enjoy the perks of a modern kitchen, renovated in 2021 with new flooring, cabinetry, crown mouldings, smart storage, under-cabinet lighting, subway tile backsplash and stainless-steel appliances including a gas range. A rear mudroom provides backyard access and connects to a 3-piece main-floor bathroom with walk-in tiled shower, completed in 2024. Upstairs features three bedrooms with updated flooring, original interior doors and one French bifold closet. One bedroom includes access to a large balcony that offers peaceful treed views. The second-level four-piece bathroom has been well maintained and features a classic freestanding tub with shower riser, true to the home's near century charm. A separate walk-up attic provides excellent storage or future finishing potential. Outside, the fully fenced private yard includes perennial gardens, BBQ gas line, and a single-car garage with concrete pad and hydro. Other major updates include windows, siding, eavestroughs and fascia (2021), electrical (2021), front porch restoration (2021), furnace and A/C (2023), hot water heater and softener (2024). This move-in-ready home in one of Kitchener’s most charming neighbourhoods is close to downtown, Victoria Park, the Aud, Rockway Gardens, expressway access and more and provides functional space, modern updates, and the timeless character that makes East Ward living so special! (id:8999)
38 Deer Ridge Crescent
Kitchener, Ontario
In Deer Ridge Estates, location is everything; but when your backyard opens directly onto the award-winning Deer Ridge Golf Course, it becomes something extraordinary. Set on a quiet crescent, this executive all-brick residence with over 4700 sq ft of living space, offers uninterrupted green space views and the rare luxury of true walkability to the clubhouse and first tee. Morning coffee with mist rising over the fairway. Evenings framed by open skies and rolling greens. No rear neighbours, just a peaceful, ever-changing landscape. Inside, the scale of the home mirrors its setting. A dramatic 2-storey living room with towering windows floods the space with natural light. Rich hardwood floors, elegant columns, and refined architectural details create a sense of sophistication without sacrificing warmth. The kitchen is designed for gathering. The oversized island anchors the room - ideal for casual mornings before a round or entertaining after a day on the course. The sun-filled breakfast area overlooks the greens, seamlessly blending indoor comfort with outdoor beauty. Upstairs, 5 bedrooms, a full bath, and a convenient laundry room are ideal for a growing family, dedicated home offices, or guests who can stay comfortably. The primary suite stands out with a huge walk-in closet and attached nursery/sitting room, a thoughtful layout that adapts beautifully to a secluded reading room or the dream of expanded closet space). Downstairs, the fully finished walk-out basement adds an entirely separate layer of living with a large rec area, 3 more bedrooms, a full bath, and generous storage. With its own outdoor access, it’s perfectly suited for multi-generational living, extended family, or the potential to create an independent in-law-style setup. Set among estate homes and mature landscaping, this quiet crescent offers privacy without isolation — close to amenities, yet worlds away from the ordinary. This is a rare opportunity to secure golf course living in Deer Ridge. (id:8999)
106 Lomond Lane
Kitchener, Ontario
Welcome to Wallaceton, where modern living meets community charm. This stylish stacked townhouse offers over 1,000 sq. ft. of thoughtfully designed space. With open-concept flow and upgraded finishes, its the perfect blend of comfort and contemporary design. On the main level, sunlight fills the spacious great room ideal for relaxing or entertaining. The sleek kitchen features stainless steel appliances and an oversized breakfast island that brings people together. A convenient 2-piece bath and in-suite laundry complete this level. Step outside to a large balcony and enjoy fresh air at any time of day. Upstairs, retreat to the primary bedroom with its own 3-piece ensuite and a private balcony, the perfect spot for morning coffee or evening wine. A second bedroom and a 4-piece bath provide flexibility for family, guests, or a home office. Set in the heart of Wallaceton, you'll love being steps from RBJ Schlegel Park one of Kitchener's premier recreation destinations with sports fields, walking trails, and year-round activities. The neighbourhood blends tree-lined streets, playgrounds, and community greenspace with the everyday convenience of nearby shops, restaurants, and top-rated schools. With two balconies, a modern design, and a location that offers both lifestyle and convenience, this home is move-in ready for its next chapter. Don't miss this opportunity to own in one of Kitchener's most sought-after communities book your showing today! (id:8999)
58 Eden Oak Trail
Kitchener, Ontario
Welcome to 58 Eden Oak Trail, an exceptional family residence where thoughtful design, timeless finishes, and an unbeatable location come together beautifully! This move in ready home is thoughtfully crafted for the way life is truly lived, set in a sought after, family friendly community where neighbours become friends and memories are made.The bright and inviting main floor features 9 foot ceilings, rich hardwood flooring, and a stunning gas fireplace that creates the perfect backdrop for cozy evenings and relaxed gatherings. The seamless open-concept layout offers an effortless flow for both everyday living and entertaining. At the heart of the home, the kitchen brings everyone together, showcasing espresso maple cabinetry, a glass subway tile backsplash, sleek countertops, stainless steel appliances, an oversized island with breakfast bar, and a spacious walk-in pantry. Upstairs, a second family room with vaulted ceilings and oversized windows offers a space perfect for movie nights, a kids’ retreat, or a quiet place to unwind at the end of the day. The primary suite provides a peaceful escape, complete with vaulted ceilings, double closets, and a spa-inspired ensuite designed for rest and relaxation. Upstairs you will also find two additional well-sized bedrooms, a full bath, and the convenience of second floor laundry. The finished basement adds valuable living space ready to grow with your family, ideal for a rec room, home gym, playroom and includes a bathroom rough in for future possibilities. Step outside to your fully fenced backyard, designed for summer barbecues, evening conversations, and lasting memories on the newly installed stone patio. Located just steps from Eden Oak Park and close to excellent schools, scenic walking trails, Chicopee Ski Hill, and convenient Highway 401 access, this is an exceptional opportunity to settle into a truly turnkey home in a community families are proud to call home! (id:8999)
453 Sandy Cove Crescent
Waterloo, Ontario
This is the one you have been waiting for in sought after Eastbridge. This 3 + 1 bedroom home is sure to please and is loaded with features. Plenty of space for the whole family with 2100+ square feet including an upper family room! Walk up your concrete driveway to the covered front porch. Step through your bright open entry way with a large double closet. Immediately you are greeted by stunning hardwood throughout the main floor. 9 foot ceilings on the main and upper floor! The Open Concept living room dining room is ideal for entertaining complete with large windows overlooking the backyard. The recently updated Kitchen features granite countertops, backsplash and gas stove, fridge and dishwasher (2022). The handy 2 piece bathroom completes the main floor. Walk up a few stairs and you are greeted by a large upper family room with a cozy gas fireplace great for family movie nights. The Master Bedroom features a luxurious 4 piece ensuite with 2 sinks plus his and her closets. The top level two other good sized bedrooms with high quality hardwood flooring and even in the hallway. The lower has a large games/rec room with many possible uses. Also functional laundry area complete with a laundry tub. It also has another bedroom with a 3 piece bath. Four bathrooms in total! The backyard has a excellent Stone Patio (2023) and gazebo, ideal for relaxing and entertaining. Just a few steps away from Lester B Pearson and St Luke school! Don’t delay! This one will not last long. (id:8999)
64 Hidden Creek Drive
Kitchener, Ontario
Welcome to 64 Hidden Creek Drive, Kitchener, a beautifully upgraded two-storey brick home located in one of the city’s most highly sought-after neighbourhoods. Perfectly situated close to top-rated schools, scenic walking trails, parks, public transit, and shopping and dining at The Boardwalk, this prime location offers the ideal blend of convenience and community. This stunning 3 bedroom, 3 bathroom home features a double car garage and a private double-wide driveway, providing ample parking for family and guests. Inside, you’ll find a bright open concept main floor designed for modern living and entertaining. The dining area seamlessly flows into the kitchen and living room, all enhanced by engineered hardwood flooring and an abundance of natural light from large windows. The contemporary kitchen is a true showpiece, complete with stainless steel appliances, quartz countertops, a centre island, stylish backsplash, and modern hardware. Pot lights throughout the kitchen and living room add warmth and sophistication. Sliding glass doors off the living room lead to a fully fenced backyard, perfect for relaxing, entertaining, or enjoying summer evenings. A convenient 2 piece bathroom completes the main level. Upstairs, plush carpeting adds comfort to three spacious bedrooms, each with large windows. The primary bedroom features a walk-in closet, offering both functionality and style. The finished basement extends your living space with a generous recreation room, dedicated office area, and a 3 piece bathroom, ideal for working from home, hosting guests, or creating a private retreat. With modern upgrades throughout, exceptional living space, and an unbeatable location, this home is move in ready. (id:8999)
20 Royal Orchard Drive
Kitchener, Ontario
Welcome to this well built bungalow in the family friendly community of Forest Heights, Kitchener. This thoughtfully designed home offers a bright and functional layout with comfortable living space on both levels. The main floor features a sun filled living room, an eat in kitchen, and a separate dining area perfect for entertaining. One bedroom and a full bathroom complete the main level. The fully finished walkout basement provides excellent additional living space with two bedrooms and a three piece bathroom, making a total of three bedrooms throughout the home. This lower level is ideal for extended family, guests, or a potential in law setup. The walkout leads to a private patio area with an attached storage shed and backs onto a field and school yard, offering added privacy and open views. Additional highlights include a double driveway, single car garage, 30 year shingles completed in 2013, furnace and air conditioning replaced in 2012, bathroom renovations completed in 2008 and 2016, updated landscaping steps in 2023, and a new breaker panel installed in 2024. Lovingly maintained by one owner over the years, this home presents a fantastic opportunity for buyers to add their own modern updates and personal touches. Located close to schools, parks, shopping, and transit, this solid bungalow offers exceptional value in a mature and sought after neighbourhood. (id:8999)
75 Dawn Ridge Drive
Kitchener, Ontario
Welcome to 75 Dawn Ridge Drive, a well maintained home nestled in the desirable Beechwood Forest / Highland West community of Kitchener. Proudly owned for 20 years with only two owners, this property reflects true pride of ownership and exceptional care throughout. This spacious home offers 3 generous bedrooms with 1 full and 2 half baths, providing comfort and functionality for families of all sizes. Hardwood floors flow seamlessly throughout the home on both the main and upper levels, creating a warm and timeless atmosphere. The thoughtfully designed layout offers bright, inviting living spaces perfect for both everyday living and entertaining. The finished basement offers a 3rd washroom, a cozy living/entertaining space and an area for a home gym. Step outside to enjoy the fully fenced backyard—ideal for children, pets, and private outdoor gatherings. With parking for up to three vehicles, convenience is built right in. Situated on a quiet, family-friendly street, this home is ideally located close to schools, parks, public transit, and a wide range of shopping and everyday amenities. Updates include: Upper Level 3-piece washroom (2025), Basement (2020), and Kitchen refresh (2018). This is your opportunity to own a well-cared-for home in one of Kitchener’s most established and sought-after neighbourhoods. Don’t miss your chance to make this exceptional property your next home. (id:8999)
109 Green Gate Boulevard
Cambridge, Ontario
Beautiful 3+1 Bed Detached Bungalow Backsplit 4 Level in a quiet, family-friendly neighborhood.This home offers comfort, space, and convenience with Rare floor plan with Cathedral High ceilings on main level welcoming you to spacious open concept living/dining area where large windows fills the space with natural light, complemented by beautiful hardwood floors throughout and an open dining area ideal for family dinners and entertaining. Great size kitchen blends style and function with wooden cabinetry, tile backsplash, double sink under a large window. Down a few steps, the lower level offers a Big Size Family room with two Big windows finished with hardwood flooring perfect for a home theatre, games room, gym, or play area. This Level offers Full 3 pc washroom functionally convenient. Second level of the house offers three generous bedrooms, each with ample closet space, hardwood flooring, large windows and neutral tones. Second Floor also offers a linen closet and Full 3 pc washroom. 4th Level of the house, basement with very few steps offers you another big finished bedroom space with Cold Room and Utility area access. Enjoy the 105 Ft deep lot Backyard private, fully fenced ideal for BBQing, gardening, or watching kids and pets play freely. This home is located on a quiet street with minimal traffic, just around the corner from a shopping center with groceries, pharmacy, and dining, a short stroll to a public school, and minutes to charming restaurants and boutiques. Must Visit this house before it's gone. (id:8999)
919 Veronica Court
Kitchener, Ontario
This home truly has everything you’ve been looking for. Situated on a quiet courtside location, it offers privacy and peace of mind — no through traffic and no worries about people parking in front of your home. The only cars passing by belong to neighbours who live on the court. The paved stone driveway is generously sized to accommodate 4 cars, plus an additional parking space, making parking effortless for family and guests. Bright from morning to evening, this east-facing home welcomes beautiful morning light at the front and warm afternoon sunshine in the backyard. Large windows throughout flood the space with natural light, creating an airy and inviting atmosphere. Carpet-free with laminate flooring throughout, this home is both stylish and low maintenance. The main floor features a spacious kitchen and dining room combination, perfect for gathering and entertaining. From the dining area, step out onto your deck — an ideal spot to enjoy your morning coffee or unwind while taking in the sunset views. Upstairs, the bedrooms are impressively sized — each large enough to comfortably fit a king-sized bed. The primary suite is especially spacious and includes the added convenience of its own ensuite. The cozy walk-out basement is perfect for movie nights and family time, complete with a 2-piece rough-in for future possibilities. Step outside and discover the true showstopper — an incredible backyard that feels like a private cottage retreat. With a charming log cabin shed and firepit, this space is made for magical summer nights and unforgettable gatherings. Located within five minutes of highway access, Fairview Park Mall, restaurants, schools, and public transit, convenience is at your doorstep. Updates include: Roof (2019), Garage Door, Stove & Furnace (2020), Pergola (2024), Water Softener (2025). (id:8999)
88 Old Forest Crescent
Kitchener, Ontario
Welcome to your new oasis at 88 Old Forest Crescent! This 1+2 bedroom, 4 bath bungalow with a spacious 2 car garage is nestled in the corner of this peaceful Forest Heights crescent. The main floor boasts a dreamy open concept layout starting in the cozy dining area leading into the expansive, high end galley style kitchen which brings you to the heart of the home- the living room. Step through the french doors to experience your primary suite equipped with vaulted ceilings, a beautiful 5 piece ensuite with heated floors, and walk in closet equipped with its own washer & dryer! Enter the lower level where opportunities are endless. Whether you have older children or teens who crave their own space or need guest rooms for family to come visit in comfort- you have it here. Soaring ceilings and ensuites for all! Add in the benefit of a full laundry room just steps away to round out the comfort and functionality. Space to entertain is not a problem in the large rec room complete with its own wet bar. Balance is key so we couldn't forget the private office! Outside, you'll find the massive wooden deck (2025) and the bonus space you get from owning a pie shaped lot. Step out your back gate and immediately be connected with a stunning trail network. Work, play, and rest is made effortless at 88 Old Forest. (id:8999)
119 Langridge Way
Cambridge, Ontario
Fabulous Kenmore Homes Model for Sale in emerging Westwood Village! This impressive 4+1 bedroom, 5 bathroom home offers the perfect blend of elegance, comfort, flexibility & functionality, that is ideal for today’s modern family. The pricing presents an incredible opportunity to own a model home with premium finishes at outstanding value. Step through the full glass double doors into a bright, airy main floor with 9’ ceilings that create a sense of openness throughout. A separate dining room and living room with a show stopping double sided fireplace set the stage for memorable gatherings. The spacious kitchen boasts a large breakfast island, stainless steel appliances, and lots of storage, everything you need for effortless family meals or entertaining guests. A handy mudroom connects directly to the double car garage for everyday convenience. Upstairs, retreat to the primary suite, a true sanctuary featuring a walk-in closet and a luxurious 5-piece ensuite with double sinks, a glass shower, and a freestanding tub. Three additional bedrooms provide plenty of space, including one with its own private ensuite. A thoughtfully designed main bath with double sinks and a separate water closet, plus a second-floor laundry room with front-load washer and dryer, make family living easy. The finished lower level with 9’ ceilings and oversized windows offers endless versatility. Complete with a 5th bedroom, recreation room, games/TV area, and a 4-piece bath, it’s the perfect spot for family fun or overnight guests. Set in the growing Westwood Village community, you’ll love being steps away from family-friendly amenities like a new splash pad, skate park, and scenic walking trails, ideal for creating lasting memories. You will also appreciate the quick drive to amenities in both Cambridge, and Kitchener, plus Conestoga College, Costco, and the 401! Don’t miss the opportunity to make this stunning model home yours, at a price that makes it an exceptional opportunity! (id:8999)
120 Country Club Drive Unit# 9
Guelph, Ontario
Welcome to 120 Country Club Drivel, Unit #9. A beautifully updated and move-in ready home in a well-managed community you'll be proud to call your own! This thoughtfully renovated unit showcases upgraded flooring throughout, a completely new kitchen with modern appliances, fully updated bathrooms, and a brand-new backyard patio, all completed within the past five years. Step inside to discover an open and functional layout where natural light fills the living spaces. The stylish kitchen features sleek cabinetry, contemporary finishes, and quality appliances, making everyday living a pleasure. Both bathrooms have been tastefully updated with modern fixtures and finishes, adding a fresh, clean feel to the home. The serene backyard retreat offers a newly installed patio, perfect for morning coffee, evening relaxation, or entertaining friends and family. Located in a desirable community known for its comfortable lifestyle, this home offers convenience, quality, and peace of mind. Experience the ease of updated living and enjoy all that this lovely home has to offer! (id:8999)
322 Sandowne Drive
Waterloo, Ontario
Welcome to 322 Sandowne Drive, a beautifully maintained family home in one of Waterloo’s most desirable and family-friendly neighbourhoods. This is the kind of street where kids walk to school, neighbours know each other, and everything you need is just minutes away. Inside, the layout is designed for real life. The gorgeous kitchen features a massive oversized island that anchors the home, overlooking the living and dining areas so you’re always connected, whether it’s weeknight dinners, homework at the counter, or hosting friends and family. Large windows flood the space with natural light, and the flow is effortless, warm, and inviting. Upstairs, you’ll find three great-sized bedrooms and a functional four-piece bath, offering the ideal setup for a growing family. What truly sets this home apart is the multiple living spaces. The lower level offers a fantastic additional family room complete with a wet bar and a full bathroom, perfect for movie nights, teen hangouts, or extended family stays. Down one more level, there’s another finished room that can flex as a guest space, home office, playroom, or workout area, plus storage and a dedicated laundry room. Outside, the massive patio and huge backyard create the perfect backdrop for summer BBQs, kids playing, and quiet evenings under the stars. The side door access adds convenience and future potential, while the long driveway and single-car garage provide parking for multiple vehicles. Walking distance to Sandowne Public School, close to Conestoga Mall, transit, and quick highway access, this location is truly unbeatable. This is more than just a house. It’s a place to grow, gather, and build memories. Book your showing today. (id:8999)
427 Keats Way Unit# 2
Waterloo, Ontario
Location! Location! Investors & Parents of UW/WLU Students Take Note!Carpet-free 3+2 bedroom, 2 full bathroom home with bright walkout basement, ideally located near University of Waterloo and Wilfrid Laurier University. Close to schools, shopping, parks, and public transit.Recent updates include Nest thermostat, attic insulation, and laminate flooring. Functional layout with spacious foyer and large closet. Upper level offers 3 bedrooms and a full bath; walkout basement features 2 additional bedrooms and another full bath — ideal for rental or extended family use. Seller has paid in full $60K for Major condo infrastructure replacement in 2023. Fantastic neighborhood popular with professionals, families and students. Great turnkey investment or owner-occupied opportunity with income potential. (id:8999)
596 Grey Street Unit# 10
Brantford, Ontario
Welcome to Unit 10 at 596 Grey Street in the desirable Echo Place neighbourhood—an excellent opportunity for first-time buyers, families, or those seeking low-maintenance living. This well-maintained 3-bedroom, 1.5-bathroom townhome offers over 1,100 sq. ft. of finished living space with a functional and family-friendly layout. The main level features a bright living room, a practical kitchen with ample cabinetry and counter space, and a dining area with walkout access to the fenced, paved backyard—perfect for entertaining, BBQs, or relaxing outdoors. Upstairs you’ll find three generous bedrooms and a full 4-piece bathroom. The finished lower level adds valuable living space with a large rec room, ideal for a family room, home office, or play area, along with a convenient 2-piece bathroom and a great-sized laundry/utility room offering plenty of storage. Located close to schools, parks, transit, shopping, restaurants, and highway access, this quiet community offers both comfort and convenience. (id:8999)
27 Erinbrook Drive
Kitchener, Ontario
Some homes just feel right the moment you pull into the driveway. 27 Erinbrook Drive is one of those homes. Tucked into a quiet, established Kitchener neighbourhood lined with mature trees and generous lots, this 3+1 bedroom detached home offers the kind of space families grow into, not out of. Picture coming home after a long day, stepping inside, and settling into the cozy living room while dinner simmers in the kitchen. The main floor layout keeps everyone connected, whether it’s homework at the dining table, weekend baking, or relaxed evenings spent catching up. Upstairs, three comfortable bedrooms create a natural family retreat. The spacious primary bedroom offers room to unwind at the end of the day, while the full 4-piece family bathroom down the hall keeps mornings running smoothly. It’s practical, functional, and designed for real life. The finished lower level becomes the heart of winter in this home. Imagine movie nights gathered around the wood-burning fireplace, kids building blanket forts, or hosting friends for game night. With an additional bedroom and full 3-piece bathroom, there’s room for guests, teenagers craving independence, or extended family visits that feel easy and comfortable. But what truly sets this home apart is the backyard. Step outside and you’re surrounded by mature trees, lush gardens, and the kind of privacy that feels rare within the city. The raised deck with covered seating is made for summer dinners, morning coffee, and quiet evenings. The oversized lawn offers space for birthday parties, soccer nets, a future pool, or the play structure you’ve always wanted to build. This is where memories are made. With parking for five vehicles, and proximity to both Catholic and Public schools, parks, and everyday amenities, this home blends community, comfort, and practicality. This isn’t just a house. It’s a place where family traditions begin, seasons are celebrated, and life feels just a little slower and more connected. (id:8999)
50 Jacob Detweiller Drive
Kitchener, Ontario
*** OPEH HOUSE Sunday March 1st from 2PM-4PM*** Brand New ! MOVE IN READY! Elderberry Contemporary design, boasts 2444 sf 1 bedroom Secondary Suite with a separate entrance. It is located in the sought-out Doon South community, minutes from Hwy 401, parks, nature walks, shopping, schools, transit and more. This home features 4 +1 Bedrooms, 2 1/2 +1 baths and a double car garage. The Main floor begins with a large foyer, a mudroom by the garage entrance and a powder room off of the main hallway. The main living area is an open concept floor plan with 9ft ceilings, large custom Kitchen, dinette and great room with a beautiful fireplace. This home is carpet free (only carpeted to basement stairs) finished with quality Hardwoods throughout, 24 x 24 ceramic tiles in kitchen, dinette & foyer, designer tiles in all baths. Kitchen is a custom design with an extra large kitchen island with breakfast bar and quartz counters. Second floor also with 9ft ceilings features 4 spacious bedrooms and two full baths. Master suite includes a Luxury Ensuite with a walk-in tile shower and glass enclosure and soaker tub. Quarts counters in all baths. In the master suite you will find a large walk-in closet. Fully finished, legal secondary suite in the basement with a separate entrance. 8' 7 high ceilings, full kitchen, living room, bedroom and a 3 pc bath. Available for immediate occupancy. (id:8999)
58 Jacob Detweiller Drive
Kitchener, Ontario
*** OPEH HOUSE Sunday March 1st from 2PM-4PM*** Beautiful Brand new MOVE IN READY 4 bedroom home home WITH 1 bedroom secondary suite with a separate entrance located in the highly sought-out Doon South community, just minutes from Hwy 401, parks, nature walks, shopping, schools, and more. This carpet free (carpeted stairs to basement) home features many upgrades throughout including 9ft floors to main and 2nd floor all complete with 8ft doors. The Main floor begins with a large foyer, a mudroom by the garage entrance and a powder room off of the main hallway. The main living area is an open concept floor plan with a large custom Kitchen including an oversized island, quartz countertops, under cabinet lighting, dinette and living room with an eye catching fireplace. Second floor features 4 spacious bedrooms and two full baths. Master suite includes large walk in closet, Luxury Ensuite with a walk-in tile shower, double sinks, quartz countertops and soaker tub. (id:8999)

