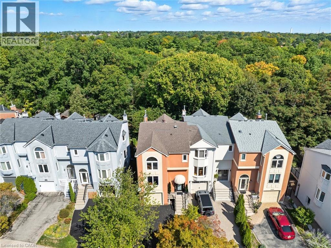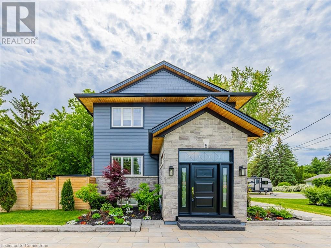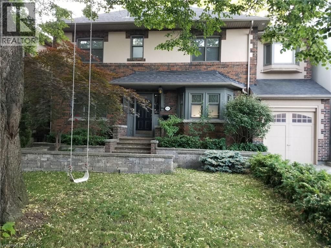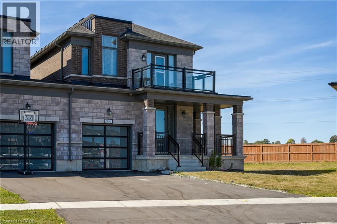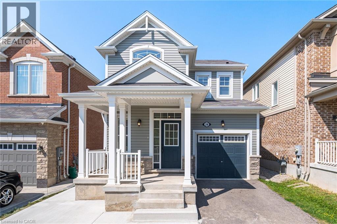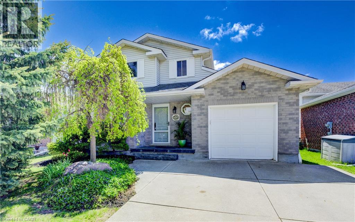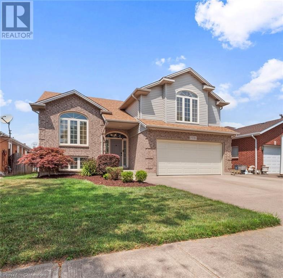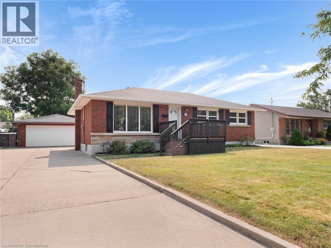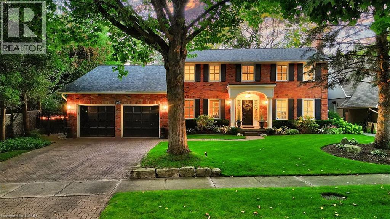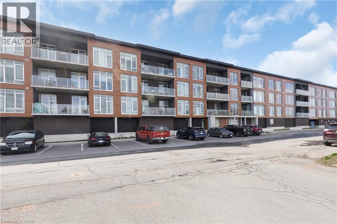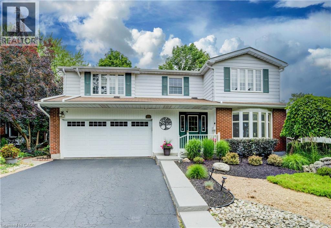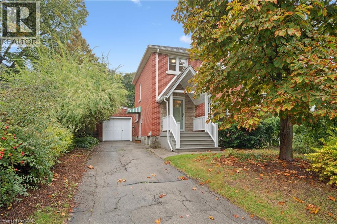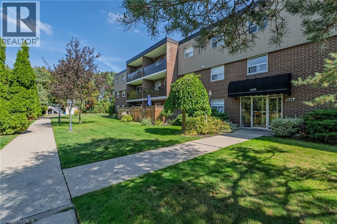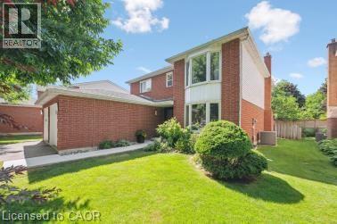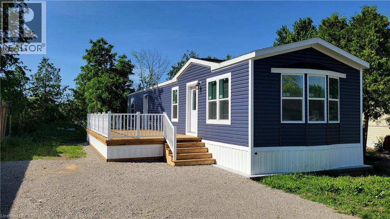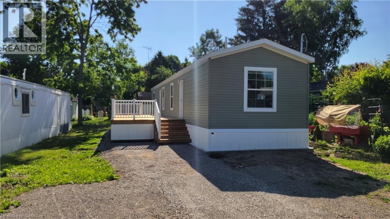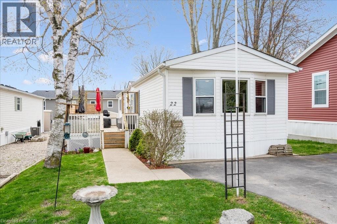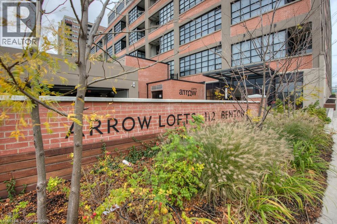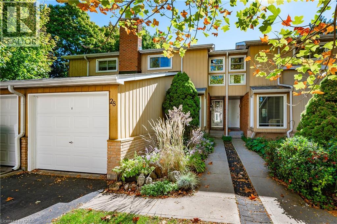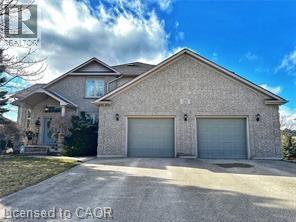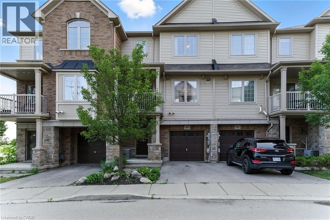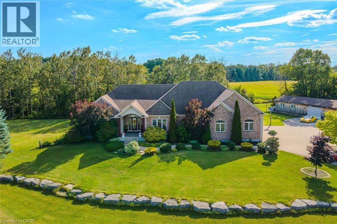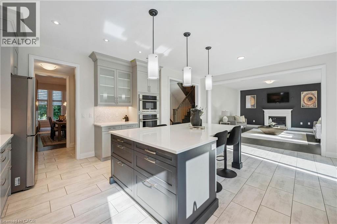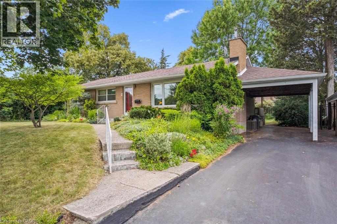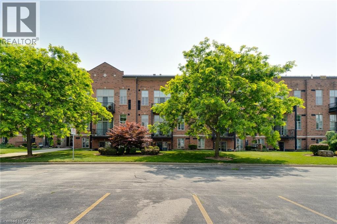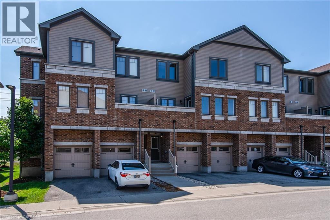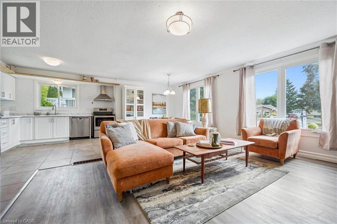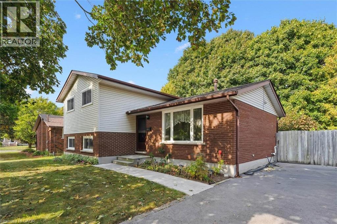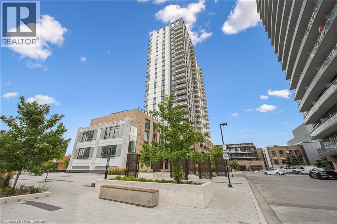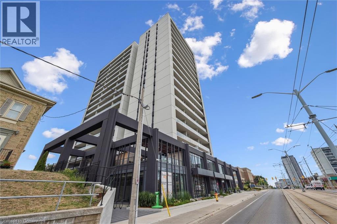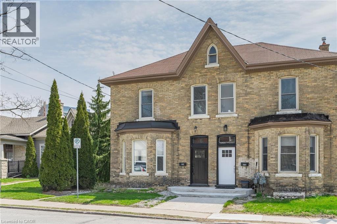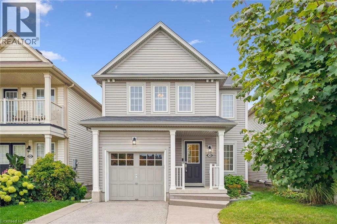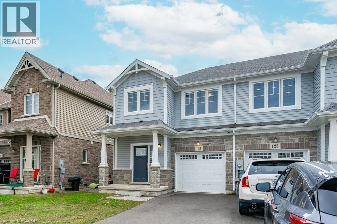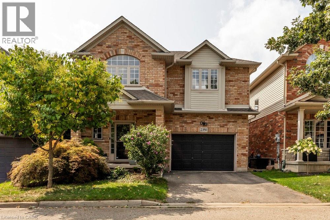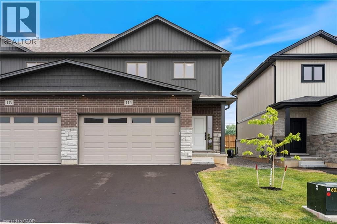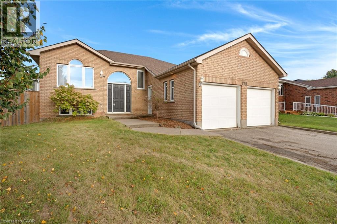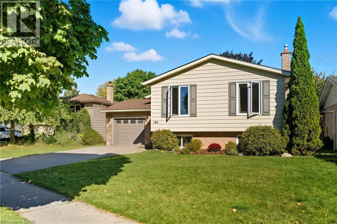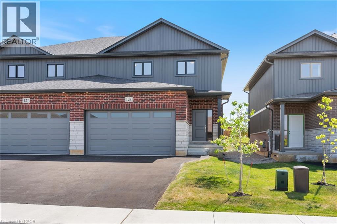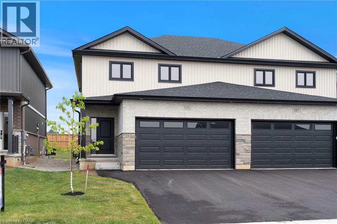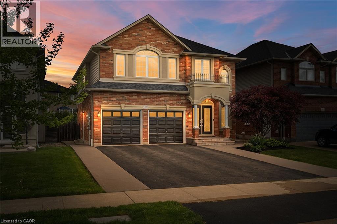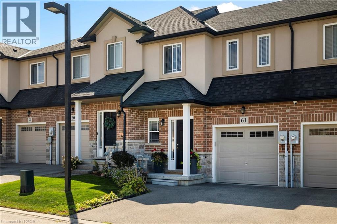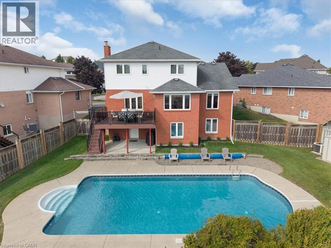1507 Litchfield Road
Oakville, Ontario
Home and cottage life in one! The ravine of your dreams! Rare opportunity to own a beautifully presented, spacious freehold End-unit (semi attached) townhouse with a drop-dead view of a dense and (all-year) private ravine and trail system. Large two-car wide (3 parking) driveway plus garage with inside entry. No “basement-feel” with your lower level that allows you to walk straight out to a magnificent landscaped yard with a story-book bridge leading into the forest. Proudly entertain on the huge custom balcony taking in the romantic view. This bright airy home is like moving into a magazine. Large, custom chef’s kitchen with granite countertops and quality appliances, overlooking family and dining rooms. Watch the snow falling from the cosy sitting area by the gas fireplace. Gleaming, well-kept hardwood flooring throughout, 3+1 bedrooms, and 3 posh bathrooms. Behind the home is a large, beautiful trail system. Near all amenities, including a short stroll to children’s play area, tennis courts, and mins to Sheridan college, Oakville Place mall, and major highways. This is a once in a lifetime chance to actually have it all. But don’t delay, VERY rare to get a ravine-backing property with 400 ft of dense forest that provides complete privacy. Once it’s gone, it’s gone! (id:8999)
6 Credit Street
Georgetown, Ontario
Welcome to this exceptional custom-built 2-storey home (2019), offering 2,680 sq. ft. of thoughtfully designed living space in the heart of the charming Hamlet of Glen Williams. With its open-concept layout and upscale finishes, the main floor features 9-ft ceilings, rich hardwood flooring, pot lights, a cozy gas fireplace, and a stylish powder room with premium upgrades. The chef-inspired kitchen showcases sleek porcelain countertops, a large center island, built-in storage, and stainless steel appliances — perfect for both everyday living and entertaining. Step outside to a beautifully finished deck and stone patio, ideal for enjoying the outdoors in style. Upstairs, you’ll find four generously sized bedrooms, each with built-in organizers and blackout blinds, a convenient second-floor laundry room, a luxurious 5-piece ensuite in the primary suite, and an additional 3-piece bathroom. Situated in one of Georgetown’s most sought-after enclaves, this home blends timeless elegance with modern comfort. A rare opportunity to live in Glen Williams — don’t miss it! (id:8999)
136 Humbercrest Boulevard
Toronto, Ontario
Welcome to 136 Humbercrest Blvd ( Runnymede-Bloor West Village). Ravine Lot, wooded ravine in the back. This home boasts a beautiful exterior with a well maintained garden. Luxury generously sized chef's dream kitchen also feature a dedicated breakfast area. Granite countertops and large island with ample storage space. Stainless steel appliance. The formal dining room is also generously sized. Wood-burning fireplace in living room. Skylight in second floor hall way and bathroom. Plenty of natural light in the home. Separate entrance from back to basement. Walking distance to Humbercrest Public school (JK-8) with French immersion and St. James Catholic school. Excellent highly rated schools, shops, trails, and amenities nearby. This home is a perfect blend of luxury of lifestyle. (id:8999)
906 Sobeski Avenue
Woodstock, Ontario
Rare Corner Lot with Oversized Backyard – Perfect for Families & Entertainers! Welcome to 906 Sobeski Ave, a stunning 4-bedroom, 2.5-bath freehold corner townhome (2,355 sq. ft.) built in 2022 and freshly painted throughout. This is not your average townhouse – with a 134 ft. deep lot (0.24 acres), you’ll enjoy one of the biggest backyards in the community, offering the space of a detached home with townhome convenience. Lifestyle You’ll Love Picture your kids playing soccer, running on the grass, or laughing on the backyard slide. Imagine summer BBQs with friends, roasting marshmallows by the fire pit in winter, and quiet coffee mornings on your private balcony. Rare end unit means more sunlight, more privacy, and more freedom to enjoy your outdoor space. Family-Friendly Location Only 300m to the brand-new Turtle Island Public School (opening June 2026). Steps to trails, parks, and amenities. East-facing home, flooded with natural light all day. Smart Layout & Convenience Spacious 4 bedrooms & 2.5 bathrooms – ideal for large families or tenant potential. Parking for 3 (2 driveway + 1 garage). Rare balcony and open-concept living with oversized windows. Why Choose This Home? At a price point designed to attract smart buyers, this is your chance to own a corner townhome with the yard of your dreams – something rarely available under $730,000 in Woodstock’s growing community. (id:8999)
28 Pickett Place
Cambridge, Ontario
Finished Basement In-Law Suite! Absolutely Stunning Fully Upgraded Detached Home Situated In Desirable River Mills. Easy to Park 4 Cars! Elegant Cottage Exterior Feel with High Quality Stone Finish. 7 Inch Wide Hardwood Main Floor & Upstairs Hallway. 9Ft Ceilings & Gas Fireplace On Main Floor. Soaring 8Ft Doors Throughout. 3 Bedrooms Upstairs + Extra Bedroom/Office Room On Main Floor! Chef Style Kitchen with Extended Cabinets, Quartz Counters, Tiled Backsplash, Double Undermount Sink, Stainless Steel Appliances & a Breakfast Bar. Upstairs Laundry, Oak Stairs. All Spacious Bedrooms W/ Luxury Carpet. Both Full Washrooms With Quartz Counters & Tiled Showers. Large Ensuite W/ Glass Stand-Up Shower. Basement is a Newly & Fully Finished in 2025 In-Law Suite with a Bedroom, Kitchen, Huge Walk-in Closet, and Two Living Areas! New Concrete Work in 2025 Beside Driveway, Walkway Beside House, and Oversized Backyard Patio, Perfect for an Outdoor Gazebo & Outdoor Furniture! Fully Fenced! The Neighborhood Park is Literally a 1 Minute Walk From the House! Highway 401 Exit is Easy to Get to in 5 Minutes, Costco is a 7 Minute Drive, This Location is a Great In-Between Cambridge Core & Kitchener Border, Milton is a 25 Minute Drive. Basement Utility Room Has All the Rough-in's Completed for a Laundry Set. Don't Miss Out on this Great Opportunity! (id:8999)
155 Bankside Drive
Kitchener, Ontario
AAA Starter Home – Super Cute, Fully Updated, and Perfectly Located! This charming and meticulously maintained starter home checks all the boxes! Built in 1992 and offering 1,262 sq ft of living space, plus a fully finished basement, it’s full of thoughtful updates and ready for you to move in and enjoy. The home boasts fantastic curb appeal and nicely landscaped and a professionally redone front porch finished with high-quality materials. Inside, it’s been completely repainted top to bottom in 2025, giving it a fresh, modern feel. You’ll find a cozy rec room, and a bathroom on every level—a 2-piece powder room on the main floor, a full 4-piece bathroom upstairs (fully remodeled in 2020), and an additional bathroom in the basement for added convenience. For practicality and parking, there’s an attached garage plus a double driveway—accommodating 3 cars total. Recent upgrades include a high-end front door with heavy duty, a premium screen door, newer patio door, and upper windows replaced in 2015 for improved efficiency. A new water softener was installed in 2024. The fenced backyard is perfect for summer BBQs, relaxing evenings, or a safe space for kids and pets—an ideal setup for couples or young families. And when it comes to location, you can’t beat it: This home is just steps from a playground, baseball diamonds, schools, grocery stores, and a beautiful greenbelt with walking trails. You’ll enjoy quick access to the expressway and be just minutes from The Boardwalk—a major hub for shopping, medical services, Walmart, Costco, and more. Plus, it's only 10 minutes to two major universities. With a flexible closing date, this home adapts to your timeline—whether you’re ready to move soon or need a little extra time. Don’t miss this opportunity to own a stylish, updated home in a prime location. You’ll feel right at home here! (id:8999)
7721 Parkview Crescent
Niagara Falls, Ontario
Welcome to 7721 Parkview Crescent! This stunning and meticulously maintained 3 bedroom, 2-bathroom raised bungalow is a true showstopper! Step inside to discover a fantastic open-concept main floor, perfect for entertaining and everyday living. Natural light pours throughout this home. The spacious second-level primary retreat offers a private sanctuary, complete with a walk-in closet and a beautiful 4-piece ensuite. Two additional generous bedrooms on the main level provide plenty of space for family or guests, along with ample storage throughout. The bright and inviting lower level features large windows, an office, an oversized rec room with a cozy gas fireplace, additional storage, and a convenient walk-up to the back yard ideal for in-law potential or multi-generational living. Enjoy the outdoors in the fully fenced backyard, which includes a large deck off the dining room, a patio for relaxing or entertaining, and a handy storage shed. Steps away from Preakness Park with playground, ball diamond, basketball courts and ice rink - perfect for kids and dogs to run and play year round. No stress or worries here - you will have complete peace of mind because this home is loaded with updates including: Kitchen (2023) Furnace (2024) A/C (2020) Roof (2018) Located in a highly sought-after neighborhood close to schools, parks, shopping, and quick highway access this home truly has it all. Don't miss your chance to own this beautiful family-friendly property! (id:8999)
436 Bunting Road
St. Catharines, Ontario
Welcome to 436 Bunting Road! This meticulously maintained, 3 +1 Bedroom, 2 full Bathroom, brick bungalow is the one you have been waiting for. This is a turnkey property boasting pride of ownership throughout, loads of upgrades have been professionally done. Enjoy the over 1800 sq. feet of finished living space or rent out the lower level to help pay the mortgage. Main floor features 3 bedrooms, 4 pc. bathroom, large living room, and a lovely updated eat-in kitchen. The lower level features a separate kitchen, open concept living space, 4pc. bathroom, 1 bedroom, laundry and utility/storage room. Partially fenced rear yard, detached double garage with power, concrete driveway with plenty of parking, rear patio and gas BBQ hookup. Easy access to the QEW, close to schools, the canal, dining, shopping and so much more. Do not miss the opportunity to call this home. (id:8999)
2305 Cheverie Street
Oakville, Ontario
Discover luxury living in the prestigious South East Oakville neighbourhood, within the best school district in Oakville. This beautifully renovated 4-bed, 4-bath home blends elegance, privacy, and convenience. Surrounded by mature trees and lush greenery in a ravine-like setting, the property offers exceptional seclusion with no direct views of neighbouring homes, creating a peaceful, cottage-like retreat minutes from Lake Ontario and vibrant downtown Oakville. A recent main floor renovation brings modern sophistication with wide-plank oak flooring, widened doorways and hallways, and custom built-ins. At the heart of the home, the chefs kitchen impresses with built-in appliances, a gas range, and an oversized island with seating and a butler sink. The family room provides seamless flow to the kitchen and backyard, highlighted by a rare wood-burning fireplace. In the living room, a grandfathered gas fireplace adds unique character and warmth. Upstairs, four generously sized bedrooms include a spacious primary suite with a 4-piece ensuite featuring a glass-enclosed shower, double-sink vanity, walk-in closet, and linen closet. This level was freshly repainted with refinished stairs, banisters, and new carpet installed just six months ago. The lower level, nearly rebuilt from the ground up, offers a renovated bathroom, exercise area, cedar mirrored closet, cold room, storage areas, and an additional bedroom. The backyard is a true oasis with a large custom inground pool, professional landscaping, built-in lighting and sound system, and a versatile pool house/cabana equipped with a TV and fridge, with cabling hardwired from the home. With redesigned landscaping, new fencing, and curated greenery, this private outdoor haven is perfect for entertaining or relaxing in tranquility. Recent updates include a rebuilt furnace (8 yrs), newer air conditioner (8 yrs), updated windows (8 yrs), and roof (9 yrs). (Taxes are Approximate). (id:8999)
38 Harbour Street Unit# 203
Port Dover, Ontario
Welcome Home to the Beautiful Sunrise at Dover Wharf. This custom-built waterfront condo offers an exceptional blend of luxury, comfort, and small-town charm. Designed to impress, The Sunrise features wall-to-wall windows that showcase breathtaking views of the Lynn River as it flows into Lake Erie, filling the home with natural light. This bright and spacious 2-bedroom, 2-bathroom unit boasts an open-concept layout that seamlessly connects the kitchen, living, and dining areas—perfect for both relaxing and entertaining. The primary suite includes a generous walk-in closet and a private ensuite bathroom for your comfort and convenience. Enjoy your morning coffee on the balcony while soaking in the serene waterfront setting, or step outside to explore everything this charming town has to offer. Just a short walk away, you'll find boutique shops, cozy cafés, local restaurants, a theatre, parks, and a beautiful beach. Lovingly maintained, this home also features premium upgrades such as quartz countertops, soft-close cabinetry, and custom built-ins. Experience the warmth, connection, and simplicity of small-town living—paired with the luxury of waterfront views of the Lynn River and Lake Erie. Don’t miss your chance to call this extraordinary condo your new home! (id:8999)
457 Stillmeadow Circle
Waterloo, Ontario
This beautifully maintained 4-bedroom, 3-bathroom home offers an ideal blend of comfort, functionality, and timeless appeal. Situated in the highly sought-after Beechwood community, this property is perfect for families and those who enjoy gracious entertaining. The main level features a spacious living room and formal dining room, creating the perfect setting for both everyday living and special occasions. An expansive family room, complete with a cozy gas fireplace and a well-appointed wet bar, provides an inviting space for relaxation and gatherings. Upstairs, the generously sized primary bedroom serves as a true retreat, featuring its own gas fireplace for added warmth and comfort. All additional bedrooms are spacious and versatile, easily accommodating family, guests, or home office needs. The fully finished basement boasts a versatile recreation area, workshop, and hobby room—providing abundant space for leisure and creativity. Outdoors, the property is beautifully landscaped and fully fenced for privacy. Enjoy outdoor living on the newer deck, relax in the charming three-season sunroom, or make use of the garden shed for extra storage. A double-car garage completes this exceptional offering. Ideally located near shopping, reputable schools, and a variety of amenities, this distinguished home presents a rare opportunity to enjoy the best of Beechwood living. (id:8999)
103 Dunbar Road S
Waterloo, Ontario
WELCOME TO YOUR NEW HOME! You've always wanted to live in Uptown Waterloo but there's so few opportunities at a reasonable price point? Then this is the property for you! Located in a prime location, this well maintained home awaits you. It has all of the character of an older home without the issues! 3+1 bedrooms, 2 full bathrooms, a storage garage, private yard and many updates. Most windows, furnace, AC, and electrical are already taken care of. Original hardwood floors and cute 4 season sunroom are some of the features offering the extra character. Plenty of room to grow into and enjoy in a condition that you can move into as is and put your mark on it over time. All of this located close to both Universities, Uptown Waterloo and Belmont Village and all of their amenities. Book your showing today! (Note some photos are virtually staged) (id:8999)
648 Grey Street Unit# 308
Brantford, Ontario
Welcome to 648 Grey St Unit 308! Located in a well-kept building in Brantford, this 2 bedroom, 1 bathroom condo will not disappoint. Featuring an open concept kitchen/living room, 4 piece bathroom, good sized bedrooms, in-suite laundry and large windows letting in tons of natural light. Off the living room is a private balcony overlooking a maintained green space path. This unit comes with 2 parking spaces and a storage locker. Perfect for the first time home buyer or empty nester looking for an affordable place to call home. Close to Schools, Laurier University, shopping and minutes to the 403 highway. Book your showing today! (id:8999)
468 Clovervalley Court
Waterloo, Ontario
Unparalleled Luxury Home in Prestigious Westvale/Beechwood Welcome to this fully renovated executive home, ideally located on a quiet court in one of Waterloo’s most sought-after neighborhoods. Backing directly onto scenic trails and a large family park, this residence offers unmatched privacy, tranquility, and upscale living. No detail has been overlooked in this top-to-bottom transformation. Walls have been removed to create a stunning open-concept layout featuring a designer kitchen with custom cabinetry, high-end finishes, and a built-in coffee/wine bar—perfect for entertaining. The spacious living and dining areas are filled with natural light and upgraded with all-new flooring, pot lights, and stylish finishes throughout. The primary suite is a true retreat with a private lounge area and a spa-like en-suite showcasing a standalone soaker tub, glass shower, and elegant neutral tones. Three additional generous bedrooms and a beautifully updated 5-piece bathroom provide comfort and style for family or guests alike. Step outside to your professionally landscaped backyard oasis, complete with new composite decking, privacy walls, and modern decorative fencing—ideal for relaxing or hosting. Additional features include energy-efficient windows (with transferable warranty), a widened, wheelchair-accessible front walkway, and numerous premium upgrades throughout. Situated near top-rated schools, universities, shopping, and transit, this exceptional property blends timeless elegance with modern luxury. A rare opportunity not to be missed. Contact us today to schedule a private tour or visit during our upcoming open house! (id:8999)
24 Macpherson Crescent
Flamborough, Ontario
Brand new home in the Beverly Hills Estates. Beautiful, year-round, all-ages land lease community surrounded by forest and tranquility. Centrally located between Cambridge, Guelph, Waterdown, and Hamilton. 24 MacPherson Cres. is a 2-bedroom, 1-bathroom bungalow on a 38’ by 113’ lot, providing plenty of space to enjoy inside and out. All new finishes throughout; all new kitchen appliances, new furnace and a new 12’ x 30’ deck! Community activities include darts, library, children's playground, horseshoe pits, walking paths, and more. Residents of Beverly Hills Estates enjoy access to the community's vibrant Recreation Centre, where a wide variety of social events and activities are regularly organized, fostering connections and friendships among neighbours. From dinners and card games to dances and seasonal parties, there’s always something going on. Amenities include billiards, a great room, a warming kitchen, a library exchange, and darts. Outdoors there are horseshoe pits, walking trails, and a children's playground. The community is also conveniently located near several golf courses, such as Pineland Greens, Dragon's Fire, Carlisle Golf and Country Club, and Century Pines. Additionally, residents have easy access to numerous parks, trail systems, and conservation areas, providing plenty of opportunities for outdoor recreation. (id:8999)
77 Park Lane
Flamborough, Ontario
Brand new home in the Beverly Hills Estates. Beautiful, year-round, all-ages land lease community surrounded by forest and tranquility. Centrally located between Cambridge, Guelph, Waterdown, and Hamilton. 77 Park Lane is a 2 bedroom, 2 bathroom bungalow on a 40’ by 122’ lot, providing plenty of space to enjoy inside and out. All new finishes throughout; all new kitchen appliances, new furnace and a new 12’ x 30’ deck! Community activities include darts, library, children's playground, horseshoe pits, walking paths, and more. Residents of Beverly Hills Estates enjoy access to the community's vibrant Recreation Centre, where a wide variety of social events and activities are regularly organized, fostering connections and friendships among neighbours. From dinners and card games to dances and seasonal parties, there’s always something going on. Amenities include billiards, a great room, a warming kitchen, a library exchange, and darts. Outdoors there are horseshoe pits, walking trails, and a children's playground. The community is also conveniently located near several golf courses, such as Pineland Greens, Dragon's Fire, Carlisle Golf and Country Club, and Century Pines. Additionally, residents have easy access to numerous parks, trail systems, and conservation areas, providing plenty of opportunities for outdoor recreation. (id:8999)
22 Olympia Avenue Pvt
Puslinch, Ontario
Move-In Ready, Newly Renovated Gem! Welcome to 22 Olympia Avenue in the sought-after Mini Lakes community—where comfort, style, and modern upgrades meet tranquil living just minutes from Guelph. This fully updated 2-bedroom bungalow is perfect for downsizers, first-time buyers, or anyone seeking a serene lifestyle with all the modern comforts. Inside, you'll find a beautifully remodeled interior featuring brand-new flooring throughout, drywall with bullnose corners, and a cozy new gas fireplace as a central focal point. The kitchen has been stylishly refreshed with a new countertop and all-new appliances, while the completely remodeled bathroom adds a touch of spa-like luxury. Enjoy peace of mind with new triple-pane windows, a new washer and dryer, and a new water heater. Step out onto the large, hot tub–ready deck, perfect for entertaining, and fenced-in yard—ideal for pets. The double-wide driveway offers ample parking, and new shingles complete the home’s long list of recent improvements. The Mini Lakes community offers a unique lifestyle with a private lake for kayaking and swimming, an outdoor heated pool, clubhouse, and a welcoming calendar of social events from bocce to potlucks. Don’t miss this rare chance to own a turn-key home in one of the area's most desirable lifestyle communities! (id:8999)
112 Benton Street Unit# 207
Kitchener, Ontario
Welcome to Unit 207 at the iconic Arrow Lofts—where historic charm meets modern convenience in the heart of downtown Kitchener. This oversized 1 bedroom + den unit offers an impressive 815 square feet of living space, soaring 12-foot ceilings, and massive windows that flood the space with natural light. The exposed concrete columns and ductwork give it that coveted urban-industrial loft vibe, while the thoughtful upgrades—hardwood flooring, quartz countertops, stainless steel appliances, modern light fixtures, and custom roller shades—bring everyday comfort and style. The versatile den easily functions as a home office, creative studio, guest space, or extra storage. Step outside to your private balcony overlooking Benton Street and soak in the energy of the city around you. From here, you're minutes to everything—walk to Victoria Park, the Iron Horse Trail, local cafes and restaurants, the Kitchener Market, and the Innovation District. Transit options are unbeatable, with the LRT steps away and future GO Train expansion making commutes even more convenient. Residents of Arrow Lofts enjoy access to exceptional amenities: a fitness center, sauna, rooftop terrace with BBQs and a fireplace, theatre room, conference spaces, and stylish lounges—plus ample visitor parking and a secure entry system. Whether you're a first-time buyer, downsizer, or professional wanting an inspiring space close to everything—Unit 207 is where lifestyle and location come together. (id:8999)
6346 Charnwood Avenue
Niagara Falls, Ontario
Imagine the perfect family home—and here it is. Sunlight pours into the living and dining area, while the bright, spacious family room invites everyone to gather. With three bedrooms, including a remarkably large primary suite featuring double closets and a charming built-in vanity, plus two full bathrooms and a generous unfinished fourth level, this home offers flexibility for first-time buyers or families planning for the long term. Schools are just a short walk from the front door, with both elementary and high school nearby. Parks and green spaces are in abundance, and for commuters, easy highway access makes life convenient. The mature, tree-lined streets are alive with community spirit and nature. Lovingly cared for by the same owners since 1983, the home has been refreshed with new flooring and paint, so you can move right in while planning any personal updates. A wide frontage adds curb appeal and makes room for a sunny south-facing patio. The attached garage and spacious yard offer plenty of room for both play and relaxation. Practical updates include new furnace, air conditioner, and dishwasher (all 2025). All that’s left to do is settle in and make it yours. (id:8999)
2385 Woodward Avenue Unit# 28
Burlington, Ontario
Discover exceptional privacy and lifestyle convenience in this South Burlington townhouse, ideally situated in a mature, tree-lined neighbourhood. Just minutes from Burlington Mall, the QEW, and some of the city's most celebrated events — including the Sound of Music Festival, Canada’s Largest Ribfest, and scenic waterfront strolls at Spencer Smith Park. This thoughtfully designed two-storey home features a sunken living room with a cozy fireplace and a large bay window that floods the space with natural light. The adjoining dining area seamlessly connects to the kitchen, complete with stainless steel appliances and generous counter space — perfect for everyday living and entertaining. Step outside to your oversized, fully fenced private patio — an ideal setting for outdoor dining, relaxation, or hosting guests. Upstairs, you’ll find three spacious bedrooms and a 5-piece bathroom featuring dual sinks. The partially finished basement offers added versatility, with a dedicated laundry area and plenty of storage. A single-car garage and driveway provide parking for two vehicles. This is the perfect blend of comfort, location, and lifestyle. (id:8999)
15 Blue Forest Drive
Grimsby, Ontario
Tucked under a canopy of mature trees in one of Grimsby’s most peaceful lake-adjacent neighbourhoods, 15 Blue Forest Drive is where space, comfort, and timeless charm come together. With over 2,000 sq ft above grade and a fully finished basement, this home offers a family-friendly floor plan with thoughtful zones for relaxing, gathering, and entertaining — both indoors and out. Inside, you'll find five bedrooms and 3.5 bathrooms across three finished levels. The main floor invites connection with a bright and welcoming living room, a separate dining space with bay windows, and a cozy family room anchored by a classic wood-burning fireplace — perfect for game nights and laid-back evenings. The refreshed kitchen features granite countertops, updated cabinet doors, and pull-out storage, with direct access to the backyard patio and gazebo — ideal for hosting summer dinners or morning coffee in the fresh air. Upstairs, four spacious bedrooms include a primary suite complete with walk-in closet and private 4-piece ensuite. The finished basement offers exceptional flexibility with a rec room, home gym, guest suite or office, and a full 3-piece bath. Outside, the home shines with curb appeal — lush, colourful gardens frame a stately stone façade and newer windows. The fully fenced backyard features a covered gazebo, landscaped patio, garden shed, and certified hot tub wiring ready to go. Located just one street off Lake Ontario, you’re across the road from Cindy Court Park, steps to Grand Avenue School, Bal Harbour Park & lakeside trails, and just minutes to Station One, Bench Brewery, boutique gyms, bakeries, and multiple wineries. With its spacious layout, finished basement, and unbeatable location, this home is tailor-made for growing families ready to level up their lifestyle in Grimsby. (id:8999)
158 River Run Road
Drayton, Ontario
Where elegance meets comfort! Nestled serenely in the charming town of Drayton that offers a peaceful and tranquil atmosphere with its beautiful countryside, picturesque landscapes, calming presence of farmland & the Conestoga River/lake conservation/cottage area, this impeccably custom designed home offers the harmonious blend of rustic appeal, cozy comfort and a close connection with nature. Custom built executive home 82 feet wide premium lot with over 4000 sq ft finished space: 6 bedrooms, 4 bathrooms, 3 gas fireplaces and fully finished walkout basement. The main floor boasts a majestic vaulted-ceiling great room, 18 feet high, and abundance of natural light throughout. The open-concept design seamlessly connects the living spaces, formal dining area and kitchen. The kitchen is handcrafted by a Mennonite carpenter: maple cupboard, quartz countertops and a center island, which makes the kitchen a chef's delight. Relax and entertain on the deck or backyard, where you can savor picturesque sunsets and the soothing sounds of nature. All season postcard views make every day feel like a cozy retreat. The balcony and walkout basement both provide access to the breathtaking panoramic views of the pond and green space. This property offers a carpet-free environment, and also boasts an oversized 2-car garage and a driveway that can accommodate up to 6 cars. Newly installed energy efficient Heat pump and smart thermostats with 10 years warranty. High speed fiber optic cable internet connects to the home fiber optic modem and whole house wired with internet and AV ports. Internet security cameras installed at 4 sides. 5 mins walk to amenities/school/library/glocery/clinic/church/park. (id:8999)
541 Winston Road Unit# 60
Grimsby, Ontario
Welcome to 60-541 Winston Road a beautifully maintained executive townhouse in the sought-after Grimsby Beach neighbourhood. This bright three-level home offers upscale, modern finishes and spacious town living. The open-concept living level features hardwood flooring, a stylish kitchen with stainless steel appliances and breakfast bar as well as a spacious living/dining area that is perfect for entertaining. The upper level houses two generous bedrooms and a full 4 piece bath with tiled shower. The main level has a 2 piece bath, laundry, storage and garage with inside entry. Additional highlights include: central air, updated heat pump, and newer fridge. With easy access to highways, transit, local shops at the Grimsby beach waterfront, and the scenic waterfront trails, this is upscale living redefined. (id:8999)
5946 Wellington Rd 86
West Montrose, Ontario
Country estate on 4.74 acres W/spring-fed pond, rolling green views & privacy—yet still within easy reach of Elmira, KW & Guelph! Long dbl-wide driveway leads to expansive bungalow W/over 4000sqft of finished living space paired W/exceptional outbuildings: 23' X 69' workshop W/14' ceilings, carport & 3-car heated garage—ready for hobbyists, entrepreneurs or storage. Entertain in formal dining room framed by large windows & hardwood where views of tranquil pond create an idyllic backdrop. Kitchen has granite counters, built-in S/S appliances & pantry cupboards. Centre island connects the space to dinette W/wall of windows flooding space W/natural light. From here walk out to covered deck—perfect for morning coffee & casual meals. Living room is anchored by marble fireplace offering cozy retreat W/views over the pool & treed backdrop. Tucked away in its own private wing, the primary suite is a sanctuary behind grand dbl doors. It offers W/I closet & 5pc ensuite, glass W/I shower, soaker tub & dual granite vanity with B/I makeup station. There is a 2nd bdrm, 4pc bath & laundry room W/ample cabinetry & counter space. Finished W/U bsmt offers 2 add'l bdrms, family room W/pot lighting, cold storage W/prep sink & 4pc bath W/soaker tub & dual vanity. Ideal space for extended family, teens or rental potential W/sep entrance. Outside host BBQs by the pool, unwind on large deck or gather around the firepit. Kids will love whimsical treehouse & open green space to run & explore. Collect fresh eggs from your own chicken coop. And whether it’s quiet reflection by spring-fed pond in summer or skating across it come winter—this property offers yr-round moments of peace & play. Whether you’re seeking privacy, space for multi-generational living or live the peaceful life you’ve imagined, this estate is a once-in-a-lifetime opportunity to embrace a lifestyle where comfort, nature & flexibility come together! Just mins from amenities, it’s rural living at its finest without compromise! (id:8999)
31 Emeny Lane
Guelph, Ontario
Executive home W/4-bdrm + den, 3.5-bath in prestigious White Cedar Estates-one of Guelph’s most desirable & exclusive communities! Over 3250sqft of exquisitely designed living space, this elegant & welcoming home is ideal for families who value luxury, functionality & architectural detail. As you approach stone façade, front porch & 2-car garage set a tone of timeless curb appeal. Grand foyer W/soaring ceilings & oversized tile floors open to main level where natural light pours through large windows. Living room & adjacent dining area offer cathedral ceilings & large windows. Sunken den W/dramatic ceiling height offers perfect setting for home office, creative space or kids playroom. Kitchen features oversized centre island W/quartz counters & seating for 6, modern grey cabinetry, glass tile backsplash & designer pendant lighting. Top-tier appliances: B/I bar fridge, induction cooktop, prof over-range hood & dbl wall oven. Walk-through butlers pantry offers seamless flow to dining area. Sliding doors off breakfast nook open to back deck. Great room W/hardwood, fireplace & bay window. Upstairs primary suite W/wide curved bay window & W/I closet. Ensuite W/dual vanities, quartz counters, soaker tub, glass W/I shower & makeup vanity W/seating. 3 add'l bdrms offer large closets & oversized windows. 2 bdrms are connected by Jack & Jill bathroom W/dual sinks, water closet & shower. 4th bdrm has ensuite providing privacy for guests & teen. 2nd-floor laundry room W/cabinetry, quartz counters & dbl sink. Unfinished bsmt has bathroom R/Is in place & ample sqft to create more living space, gym, rec room or in-law suite. Located on quiet street W/minimal traffic this home offers peace & privacy families crave while being mins from amenities: groceries, restaurants, gym & much more! Address falls within school districts for École Arbour Vista PS offering sought-after French Immersion & Centennial CVI one of Guelph’s top-rated high schools. Convenient access to 401 for commuters (id:8999)
29 Echo Drive
Guelph, Ontario
Offered for the first time in 50 yrs! 29 Echo Dr is a charming 3+2 bdrm bungalow on sprawling 67 X 110ft lot in the heart of Guelph’s desirable Old University neighbourhood! Renowned for tree-lined streets & executive homes rich W/character, this location pairs tranquility W/exceptional convenience. Step in & discover bright & airy living room anchored by timeless brick fireplace. Oversized window floods space W/natural light & frames views of the lush front gardens creating a welcoming atmosphere. Beautiful hardwood floors carry into dining area where there’s lots of space to gather for family meals or host special occasions. Garden doors open to private backyard oasis. Kitchen offers ample cabinetry & counter space along W/large window over dbl sink overlooking the yard—ideal for keeping an eye on children or simply enjoying the greenery. Down the hall you’ll find 3 well-proportioned bdrms each W/generous closets & large windows that bring the outdoors in. 4pc main bath with shower/tub completes this level. Finished bsmt expands living space W/rec room, 2 add'l bdrms W/dbl closets & big windows plus 3pc bath & kitchenette. Whether you envision guest suite, retreat for teens or space for extended family, the layout adapts to your needs. Step outside to covered back deck & take in beautifully landscaped yard bordered by mature trees for privacy & shade. Ample room for kids & pets to play. Shed keeps tools & outdoor gear organized. Best of all the property sides onto Hugh Guthrie Park where you’ll find sports fields & peaceful trails. You’re within walking distance of downtown’s vibrant shops, restaurants, bakeries & nightlife. Spend summer afternoons strolling riverside trails or treat yourself to ice cream at the Boat House before paddling down the river in a canoe. UofG & Stone Rd Mall are just mins away ensuring you’re close to everything you need while enjoying the quiet charm of this established neighbourhood. Experience the lifestyle you’ve been searching for! (id:8999)
262 Dundas Street E Unit# 105
Waterdown, Ontario
OPEN HOUSE SUN 2-4 PM! Welcome to this bright and beautifully updated 1-bedroom condo with 2 parking spots located in the sought-after Olde Waterdown Highschool building. Offering 885 sq ft of spacious, carpet-free living, this ground floor unit combines modern comfort with unbeatable convenience. Enjoy 9-foot ceilings, an open-concept living and dining area, and large windows that flood the space with natural light. The updated kitchen features sleek new countertops, a subway tile backsplash, modern cabinetry, and a breakfast island perfect for casual dining or entertaining. Freshly painted throughout with new light fixtures, the unit feels fresh, clean, and move-in ready. Step through the sliding doors to your own covered patio ideal for morning coffee or afternoon BBQs. The generously sized bedroom offers a large window and a modern light fixture, while the 4-piece bathroom is clean and functional. Additional highlights include 2 underground parking spaces (a huge bonus in the winter!) and a storage locker for added convenience. Situated on the main floor, this unit makes everyday living easier whether it's bringing in groceries or welcoming guests. The well-maintained building offers great amenities including a party room and games room, along with lovely landscaped curb appeal. All of this within walking distance to downtown Waterdown, where you can explore charming cafes, a local theatre, restaurants, patios, and shops. You're also just minutes from grocery stores, banks, parks, and all other key amenities. Whether you're a first-time buyer, downsizer, or simply looking for easy condo living in a fantastic community - this unit checks all the boxes. (id:8999)
70 Willowrun Drive Unit# H 3
Kitchener, Ontario
Welcome to H3-70 Willowrun Dr! This newer-built, bright, and well-maintained 2-bedroom, 2-bathroom townhouse condo is in a fantastic location. Recently repainted and move-in ready, it features new carpets on stairs, upper level and in the bedrooms, brand new modern laminate flooring on the main level and a spacious open-concept layout filled with natural light. Includes a private single-car garage with parking for two vehicles. Located in a well-managed complex with a children's playground, and close to shopping, transit, schools, and major amenities, ideal for first-time buyers, professionals, or downsizers. (id:8999)
15 Avra Court
Guelph, Ontario
Set on generous pie-shaped lot in peaceful court, 15 Avra Crt is a spacious 5-bdrm home that offers comfort, connection & room for every stage of family life! Perennial gardens, front porch & foyer W/dbl closet invites you in, blending charm W/day-to-day practicality for busy family life. Inside discover flowing open-concept space where kitchen, living & dining areas come together in harmony—made for connection, conversation & celebration. Renovated kitchen W/white cabinetry, tile backsplash, S/S appliances & window above dbl sink. Light pours through 2 windows highlighting the warm laminate floors that flow through living & dining spaces creating an airy ambience perfect for family dinners, movie nights & weekend hosting. Main level has 3 bdrms W/large windows & hardwood. 2 of these restful retreats open directly onto back deck through sliding glass doors creating seamless blend of indoor serenity & outdoor charm. 4pc bath with tub/shower & modern vanity provides comfort & convenience. Downstairs the family room offers a second sanctuary for relaxing, gaming or movie nights alongside 4pc bath & private 4th bdrm, perfect for guests, teens or live-in nanny. Fully finished lower level unfolds even further W/rec room & bonus room that could be an office, studio or 5th bdrm. Backyard is your personal retreat, tree-lined haven where new sod stretches across 3-quarters of large yard perfect for kids & pets to play. Big raspberry bush provides berries in summer & fall. Gorgeous deck, hot tub enclosed in cedar shed & above-ground pool invite laughter & rest. Whether you’re entertaining, relaxing or soaking in the calm this space is designed for peace & play. With newer roof, fresh interior paint & modern heat pump, all essentials are in place giving you comfort & peace of mind. Whether you're growing into your next chapter, embracing multi-generational living or exploring income potential, 15 Avra Crt checks every box W/flexible living, thoughtful upgrades & lasting charm! (id:8999)
33 Hastings Boulevard
Guelph, Ontario
Welcome to 33 Hastings Blvd, inviting 3-bedroom side-split on massive 57 X 176 lot backing onto greenspace nestled on serene mature street in one of Guelph’s most tranquil neighbourhoods! As you enter beautiful hardwood floors guide you into bright living room, where a large picture window frames views of the front yard & lets natural light pour in. The dining room flows seamlessly, perfect for family dinners or gathering with friends & sliding doors lead to oversized deck that overlooks lush backyard shaded by mature trees. Kitchen offers generous cabinetry & countertop space, with double sink perfectly positioned beneath a window overlooking the lush backyard—so you can keep an eye on your children while they play. Two of the 3 upstairs bedrooms also feature hardwood floors, offering cozy comfort & good storage with ample closets. 4pc bathroom has a large vanity & shower/tub combo. Downstairs, the finished lower level adds big value: a large family room with abundant natural light, warmed by a gas fireplace plus a 2pc bath—ideal for guests or casual downtime. This home features a brand new furnace & AC offering comfort & energy efficiency year-round. Step out to your own private outdoor retreat—fully fenced & surrounded by mature trees, this expansive backyard offers the perfect blend of sunshine & shade. Whether it’s weekend BBQs on the deck, kids running free on the lawn or simply relaxing with a glass of wine, this is where your best memories will be made. The expansive lot offers rare potential to build a detached garage, workshop or even an income-generating ADU—opportunities like this are hard to come by in such a peaceful established neighbourhood! Just around the corner, enjoy Carter Park’s trails & playground and you're steps from Ottawa Crescent Public School. Also nearby is École Guelph Lake PS, a new French-immersion school. Shopping, recreation & everyday amenities are all easily accessible, but you'll love the peace & quiet of life on Hastings Blvd! (id:8999)
55 Duke Street Unit# 323
Kitchener, Ontario
***OPEN HOUSE SATURDAY OCT 4TH FROM 12:00PM-2:00PM***Located in the heart of Kitchener Downtown right beside the Kitchener City Hall, live close to all the festivals, restaurants, cafes and all the Kitchener Downtown has to offer. Balcony has a nice view of the patio from the across the street restaurants. Public transit is only steps away from front door way. This 1 bedroom plus den unit offers a nice clean place to live with upgraded kitchen island and other extras including in unit laundry, The 110 sqft balcony offer a nice outdoor space and exemption amenities that make this a great condo building. With dining terrace, roof top track for runs, fitness zone with spin room, outdoor yoga, dog wash station, BBQ space and many more. Make this your next home. (id:8999)
741 King Street W Unit# 501
Kitchener, Ontario
***OPEN HOUSE SATURDAY OCT 4TH FROM 2:30PM -4:30PM***Welcome to 501-741 King St. W., Kitchener – where modern luxury meets Scandinavian-inspired design in this newer condominium development. Just a short walk from the LRT ION Grand River Hospital stop, this location offers exceptional convenience along the LRT line. With a local supermarket right across the street, grocery shopping is a breeze. Plus, being within walking distance to Uptown Waterloo, you're close to all the amenities you need. Step into this beautifully designed 2-bedroom, 1-bathroom unit featuring heated bathroom floors, a spacious terrace, and an open-concept layout that defines contemporary living. Enjoy the added convenience of one parking spot (EV-ready via ChargePoint) and a dedicated storage locker. This smart condo is equipped with the innovative InCHARGE system platform offering cutting-edge technology for modern urban living. Custom closets, sleek finishes, and expansive balconies/terraces provide both style and functionality. The building’s amenities are second to none: • A cozy Hygge lounge with a café, library, fireplaces, and intimate seating areas • A vibrant outdoor terrace featuring two saunas, an outdoor kitchen/bar, lounge space, a grand communal table, and shaded trellis areas • An elegant party room and additional sauna for relaxing or entertaining • Ground-level amenities including public and private patios • A linear parkette and art walk that enhance the community charm With easy access to parks, public transit, and highways, this location is as convenient as it is stylish. Every detail of this residence is designed to offer comfort, sophistication, and smart city living. (id:8999)
45 Chesterton Lane
Guelph, Ontario
Welcome to 45 Chesterton Lane, charming & spacious 2+1 bdrm, 2 bathroom raised bungalow nestled in quiet family-friendly neighbourhood! Sitting on generously sized lot, this home offers everything you need—space, comfort, natural light & beautiful backyard oasis. Whether you’re upsizing or searching for the perfect multi-generational home, this one checks all the boxes. Step inside to bright open-concept living & dining area featuring rich hardwood flooring, gas fireplace & multiple large windows that flood the space with sunlight creating a warm welcoming atmosphere. Heart of the home is the eat-in kitchen offering crisp white cabinetry with stylish glass inserts, sleek backsplash & 2-tiered breakfast bar perfect for casual dining & entertaining. Charming breakfast nook with sliding doors leads directly to sun-soaked back deck—ideal spot for morning coffee or evening relaxation. Main floor includes 2 spacious bdrms each with large windows & lots of closet space. Updated 4pc main bathroom features convenient shower/tub. Downstairs, the lower level impresses with massive rec room with 2 oversized windows & walkout access to a private lower deck & 3rd bdrm–ideal for teens, in-laws or even rental potential. Another 4pc bathroom completes the lower level. With its separate entrance, this home has serious potential for an income-generating basement apartment or in-law suite! Step outside to a backyard that feels like your own private park. Surrounded by towering blue spruce trees, tall wood fencing & mature landscaping, the yard offers 2 large decks, lush grass play area & shed for storage—perfect for pets, kids or simply relaxing in peace. Other highlights include an attached garage, dbl-wide driveway & location that’s hard to beat. Just around the corner from Peter Misersky Park featuring off-leash dog park, playgrounds & trails. Short walk brings you to several highly rated schools. Mins from convenient shopping centre with restaurants, banks, fitness, pet care & more (id:8999)
103 Surrey Street E
Guelph, Ontario
Welcome to 103 Surrey St E, a beautifully renovated century home nestled in one of Guelph's most desirable locations, just a short stroll from the vibrant downtown! This 3-bedroom gem is the perfect blend of historic charm & modern updates! Upon entry, you're greeted by a bright & airy living room, featuring solid hardwood floors & multiple windows that flood the space with natural light. The living room flows effortlessly into a spacious dining room, ideal for hosting family gatherings or dinner parties with friends. The eat-in kitchen is a showstopper with fresh white cabinetry, a beautiful backsplash & stainless steel appliances. The charming wainscoting adds character & direct access to the deck makes outdoor entertaining a breeze—perfect for BBQs with friends & family. Upstairs, you'll find 3 spacious bedrooms, all with hardwood floors, high baseboards & large windows that invite abundant natural light. The modern 3-piece bathroom features a sleek vanity & convenient stackable laundry. With room to add a 4th bedroom & zoning that allows for future possibilities, this home offers incredible flexibility! The property also includes a detached garage at the back, perfect for additional storage or parking. The home has been mechanically updated, including a newer furnace, wiring, windows & plumbing, along with cosmetic upgrades such as the kitchen, bathroom & flooring. This property’s location is unbeatable. It’s just a short walk to downtown Guelph offering an array of restaurants, boutique shops, nightlife & more. For commuters, the GO Train station is within walking distance. You’re also just steps away from the University of Guelph, making it ideal for students or parents of students. Local gems like Sugo on Surrey & Zen Gardens are at your doorstep! (id:8999)
90 Starlight Avenue
Kitchener, Ontario
Welcome to 90 Starlight Ave, a beautiful 3-bdrm home W/finished bsmt & lovely backyard nestled in quiet family-friendly neighbourhood! This home combines comfort, fresh design & superb location—perfect for growing families or those seeking peaceful living W/easy access to nearby cities. As you pull up you’ll notice attached 1-car garage & charming front porch that invites you to sit back & unwind. Step inside & discover eat-in kitchen W/crisp white cabinetry, S/S appliances, granite counters & sliding glass door that opens onto the backyard. Enjoy seamless indoor-outdoor living from your morning coffee by the patio to outdoor BBQs with friends. Adjacent living room is sun-drenched with large picture window & rich hardwood floors, ideal for relaxing or entertaining. Main level is completed by stylish 2pc bath W/quartz counters. Upstairs, the primary suite is a true retreat! Multiple windows flood it W/light & there’s a W/I closet plus a luxurious cheater ensuite featuring oversized vanity W/granite counters & shower/tub. 2 add'l bdrms provide lots of space & light, each W/dbl closets & large windows. 2nd floor laundry makes daily duties a breeze! Finished bsmt adds excellent bonus space: bright & open thanks to large window & pot-lighting, offering versatility whether you want a rec room, gym, office or play space. Outside the large fenced backyard boasts huge stone patio—perfect for entertaining & relaxing. There’s a shed for storage & ample yard space for kids & pets to play. Location is a highlight: just around the corner from Breslau Community Centre, Breslau Grand Splash & Breslau Memorial Park, making outdoor fun & family activities convenient. Families will love the proximity to St. Boniface Catholic Elementary School & Breslau PS both within walking distance. Breslau offers small-town charm W/rural peace but you aren’t far from big-city conveniences—under 15-min to Waterloo & Kitchener, less than 20-min to Guelph & mins from Waterloo International Airport! (id:8999)
121 Sunflower Place
Welland, Ontario
***OPEN HOUSE SUNDAY OCT 5TH FROM 2:00-4:00PM***Welcome to 121 Sunflower Pl in the town of Welland. This 3 bedroom, 2.5 bathroom end unit, with separate basement entrance freehold townhome is ready for your enjoyment. With over 1916 SQFT of finished floor space including basement. This home is located close to shopping schools and Niagara College Welland Campus. Offering an open concept main floor with 9ft high ceilings, a 2 pc bathroom, luxury upgraded eat in kitchen with sliders going onto the backyard and plenty of room for a family room. Upper floor hosts 3 bedrooms with the primary room having a walk in closet and 4 pc ensuite. An additional 4 pc bathroom is well suited for a growing family along with laundry faculties. A finished basement is ready for extra entertaining space with roughed in 3 pc bathroom (add your finishing touches) and lots of storage space. An extra-long driveway holds 2 cars in length and in addition to the attached garage space hosting 3 parking spots. Make this your next home. (id:8999)
2350 Norland Drive
Burlington, Ontario
Welcome to 2350 Norland Drive, an elegant family home nestled in the heart of Burlington’s sought-after Orchard neighborhood. Thoughtfully designed with modern upgrades and timeless finishes, this residence blends style, comfort, and functionality in every detail. Step inside to a bright and spacious main floor featuring 9-foot ceilings, a large entryway, and crown molding that add an elevated touch. The open-concept living area is enhanced by pot lights and a cozy gas fireplace, while the eat-in kitchen provides the perfect space for everyday family meals. Upstairs, you’ll find all-new vinyl flooring throughout, a convenient second-floor laundry, a versatile loft area, and three generously sized bedrooms. The home is equipped with remote-control blinds throughout, with the bedrooms also featuring blackout curtains for added comfort. The primary suite offers a luxurious retreat with a walk-in closet and a private ensuite bathroom. Outdoors, enjoy an impressive backyard oasis complete with a large deck, perfect for entertaining or relaxing in a private setting. Experience the perfect blend of comfort and convenience at 2350 Norland Drive a true gem in the Orchard. (id:8999)
115 Amber Street
Waterford, Ontario
Potential Legal Suite – Fall in love with this stunning semi-detached 2-storey home located in the Villages of Waterford subdivision in Waterford! Boasting 1,775 sq. ft. of thoughtfully designed living space, this home features a spacious 3-bedroom, 2.5-bath layout with upstairs laundry and an attached double-car garage. Step inside from the covered front porch into a bright foyer leading to an open-concept kitchen, dining nook, and great room. The kitchen is a chef’s dream, complete with custom cabinetry, quartz countertops, island with breakfast bar, pantry, pot/pan drawers, pull-out garbage/recycle bins, and soft-close doors/drawers. Durable luxury vinyl plank flooring runs throughout the main floor, upstairs bathrooms, and laundry room. The primary suite includes a 4-piece ensuite with tub/shower combo and a walk-in closet, while 9 ft ceilings on the main floor and 8 ft ceilings in the basement create an open, airy feel throughout. The basement is undeveloped, featuring in-floor heating and the potential for a 1-bedroom legal suite, ideal for rental income or multi-generational living. The home also offers modern comforts such as central air, tankless hot water, programmable thermostat, fibre optic internet, and rough-ins for central vacuum and contemporary lighting. Outside, enjoy landscaped front and rear yards, durable brick, stone, and vinyl exterior, and ample parking with an 8 ft garage door plus driveway space for 2 additional cars. Conveniently located near schools, shopping, and grocery stores, this home is perfect for families or investors alike. New construction, modern features, and endless possibilities – welcome home! Licensed Salesperson in the Province of Ontario has interest in Vendor Corp. (id:8999)
175 Stirling Macgregor Drive
Cambridge, Ontario
This 3-bedroom, 2-bathroom raised bungalow with in-law potential offers plenty of living space, a 2-car garage, and a large fenced-in yard. The main floor features updated engineered hardwood throughout the living room, dining room, hall, and bedrooms. The bright kitchen has a sliding door to the back deck and is open to the dining room. The primary bedroom is large and includes double closets. Two more good-sized bedrooms and a 4-piece main bathroom with skylight complete the level. The finished basement is spacious and filled with natural light, and offers a great opportunity to create a in-law setup or rental unit. There is a large rec room with a gas fireplace, an exercise area (previously set up as a bar), a huge 4-piece bathroom, a bonus workshop, and a laundry/utility room. Outside, you’ll enjoy the fully fenced yard with lots of space, a deck, a gazebo, and a shed. Directly across the street is a playground and baseball diamond—perfect for families. Located in the desirable St. Andrews/Southwood neighbourhood of Cambridge, this home offers tree-lined streets, great schools, and a strong sense of community. With quick access to parks, shopping, and nearby commuter routes, it’s an ideal place for both families and professionals—don’t miss your chance to make it yours and book your showing today! (id:8999)
186 Banbury Road
Brantford, Ontario
Welcome to this beautiful raised ranch bungalow that perfectly blends space, style, and comfort in a fantastic location. This bright and inviting home offers 4 spacious bedrooms and 2 stunning, recently updated bathrooms.The open-concept main floor is designed for both everyday living and entertaining, featuring a modern kitchen with stainless steel appliances, sleek countertops, and a large window that fills the space with natural light. The dining area flows seamlessly to the living room, where oversized windows create a warm and welcoming atmosphere. Custom built-in shelving adds both character and functionality, making the space feel truly special.The lower level is just as impressive, offering a large family room with a cozy gas fireplace framed by built-in shelving, this room is perfect for relaxing movie nights or gatherings with friends. A fourth generously sized bedroom and a spacious laundry room complete this level, providing flexibility for guests, a home office, or growing families.Step outside to the private backyard, where there’s plenty of room for kids to play, summer BBQs, or evenings under the stars.Located close to the highway, shopping, and everyday amenities, this home offers the ideal combination of convenience and charm. Don’t wait—this one won’t last long. Schedule your private viewing today! (id:8999)
127 Amber Street
Waterford, Ontario
Get ready to fall in love with The AMBROSE-LEFT, a stunning new semi-detached 2-storey home with an attached double-car garage in the beautiful Villages of Waterford! Offering 1799 sqft of modern living space, this home is perfect for families seeking comfort & style. The home welcomes you with a covered front porch leading to a spacious foyer that opens to an open concept kitchen, dining nook & great room. The kitchen features custom cabinetry with pot & pan drawers, pull-out garbage & recycle bins, soft-close drawers & doors, quartz countertops, a breakfast bar island & a pantry. Luxury vinyl plank flooring is featured throughout the main floor, upper-level bathrooms & the upstairs laundry room, which comes complete with a sink. The second floor features 3 spacious bedrooms, including the large primary bedroom with a 4-piece ensuite (tub/shower combo) & a walk-in closet. With 9 ft ceilings on the main floor & 8 ft ceilings in the basement, the home is airy & open, providing plenty of space for your family to enjoy. The attached double-car garage comes with an 8 ft high door, & there’s room for 2 more cars on the driveway. The undeveloped basement features large windows, a bathroom rough-in, & offers plenty of potential for customization. The home includes front & rear landscaping, central air conditioning tankless hot water, & rough-ins for central vacuum. Thoughtful details such as contemporary lighting, pot lights, & a brick, stone, & vinyl exterior add to the home's charm & durability. Enjoy the peace of mind that comes with new construction & the New Home Warranty. Additional perks include fibre optic internet, a programmable thermostat, & no rental equipment. The home is conveniently located near schools, the library, shopping, & grocery stores, making it ideal for families and investors. Licensed Salesperson in the Province of Ontario has an interest in Vendor Corp. (id:8999)
123 Amber Street
Waterford, Ontario
Get ready to fall in love with The AMBROSE-RIGHT, a stunning new semi-detached 2-storey home with an attached double-car garage & potential for a 1-bdrm legal suite in the basement. Located in the sought-after Villages of Waterford, this home offers 1,775 sqft of beautifully designed living space. Step inside from the covered front porch into a spacious foyer that leads to an open concept kitchen, dining nook & great room. The kitchen features custom cabinetry with pot/pan drawers, pull-out garbage & recycle bins, soft-close drawers/doors, quartz countertops, island with breakfast bar & pantry. The entire main floor, along with the upstairs bathrooms & laundry room, is finished with durable & stylish luxury vinyl plank flooring. This home boasts 3 bdrms, 2.5 baths & an upstairs laundry room complete with a sink for added convenience. The primary bedroom includes a 4-piece ensuite with a tub/shower combo & a walk-in closet. With 9 ft ceilings on the main floor & 8 ft ceilings in the basement, the home feels open & airy. The attached double-car garage offers an 8 ft high door & space for two additional cars in the driveway, providing ample parking. The undeveloped basement has in-floor heating and is ready for customization, with potential to create a 1-bdrm legal suite for rental income or multi-generational living. Enjoy the peace of mind that comes with new construction: landscaped front & rear yards, tankless hot water, forced air furnace & central air conditioning for the main & upper levels. The home also includes rough-ins for central vacuum, contemporary lighting & pot lights & durable brick, stone & vinyl exterior. Additional features include fibre optic internet, a programmable thermostat & NO rental equipment. Located close to elementary & high schools, shopping & grocery stores, perfect for families or investors. Licensed Salesperson in the Prov of Ont has interest in Vendor Corp. (id:8999)
111 Amber Street
Waterford, Ontario
Get ready to fall in love with The AMBROSE-LEFT, a stunning new semi-detached 2-storey home with an attached double-car garage in the beautiful Villages of Waterford! Offering 1799 sqft of modern living space, this home is perfect for families seeking comfort & style. The home welcomes you with a covered front porch leading to a spacious foyer that opens to an open concept kitchen, dining nook & great room. The kitchen features custom cabinetry with pot & pan drawers, pull-out garbage & recycle bins, soft-close drawers & doors, quartz countertops, a breakfast bar island & a pantry. Luxury vinyl plank flooring is featured throughout the main floor, upper-level bathrooms & the upstairs laundry room, which comes complete with a sink. The second floor features 3 spacious bedrooms, including the large primary bedroom with a 4-piece ensuite (tub/shower combo) & a walk-in closet. With 9 ft ceilings on the main floor & 8 ft ceilings in the basement, the home is airy & open, providing plenty of space for your family to enjoy. The attached double-car garage comes with an 8 ft high door, & there’s room for 2 more cars on the driveway. The undeveloped basement features large windows, a bathroom rough-in, & offers plenty of potential for customization. The home includes front & rear landscaping, central air conditioning tankless hot water, & rough-ins for central vacuum. Thoughtful details such as contemporary lighting, pot lights, & a brick, stone, & vinyl exterior add to the home's charm & durability. Enjoy the peace of mind that comes with new construction & the New Home Warranty. Additional perks include fibre optic internet, a programmable thermostat, & no rental equipment. The home is conveniently located near schools, the library, shopping, & grocery stores, making it ideal for families and investors. Licensed Salesperson in the Province of Ontario has an interest in Vendor Corp. (id:8999)
151 Fair Street
Ancaster, Ontario
A Rare Lot. and a remarkable home. Stretching 169 feet deep, this is the largest lot on the street—and it shows. The backyard is the kind of space people search for: heated saltwater pool, oversized arched wood-covered patio with pot lights, cabana with change room, pull-down privacy blinds, and enough room to host, relax, or simply enjoy your own quiet retreat. Inside, the home offers a layout that’s both generous and thoughtful. Five bedrooms upstairs, two more in the finished basement (2023), and a main floor that’s open, bright, and designed to make everyday living feel elevated. The kitchen features quartz countertops, custom backsplash, a six-burner gas cooktop, a deep chef-style sink, and a large island with seating for six. It flows effortlessly into a family room with wall-to-wall windows, gas fireplace, custom built-ins, concealed TV wiring, and a wall-to-wall bench for added comfort and storage. Recent upgrades include, a large covered outdoor porch (2023), a new roof (2021), furnace and tankless water heater (2022), concrete stairs at both side entrances (2023), EV-ready garage, and an Ecobee Smart Thermostat. Located on a quiet, friendly street in Ancaster’s Meadowlands, this home offers rare outdoor space, modern upgrades, and a layout built to grow with you. (id:8999)
9 Hampton Brook Way Unit# 61
Mount Hope, Ontario
Welcome to this attractive freehold townhome in the family-friendly and highly sought-after Mount Hope community. Built in 2015, this home offers 3 spacious bedrooms, 2.5 bathrooms, and a bright open-concept layout perfect for modern living. The main floor features 9 ft ceilings, upgraded light fixtures, new flooring in the living room, a stylish white kitchen with stainless steel appliances, tile backsplash, and a separate dining area. Patio doors lead to a private backyard with a deck, ideal for relaxing or entertaining. A chic barn door opens to the upper-level laundry, while the primary bedroom boasts a large ensuite bath and plenty of space. The fully finished basement (2023) adds even more living space with a full bathroom, bedroom, storage/office area, under-stairs storage, and pot lights. Additional highlights include a newly renovated oak staircase with wrought iron spindles, a main floor powder room, inside garage access, and ample visitor parking. Conveniently located just minutes to Hwy 403, schools, parks, golf, restaurants, and more—this home combines style, comfort, and convenience. (id:8999)
1967 Main Street W Unit# 6
Hamilton, Ontario
Peace and quite is found here. Welcome to 1967 Main St W at the border of Hamilton into Ancaster. With no neighbours in front or behind, you can enjoy the peaceful space either from the walk out lower level, or the private porch off the kitchen. The main living area is bright and open, featuring large windows and wood floors, a great place to enjoy company, or welcome the warmth of the morning sun. The lower level is not to be out done here, it is a great space to cozy up to a good book by the fire. The bedrooms are spacious and cozy, and offer ample storage. This community is ideal for those looking for a tranquil day to day life. Low cost of operation with 3 energy efficient heat pumps for heating and cooling this home. (id:8999)
226 Carluke Road E
Ancaster, Ontario
Ideally located, Incredible Ancaster Investment Opportunity. Rare turn key pet care facility tied to Celebrity dog trainer Sherri Davis with loyal clientele base & minutes from Hamilton Airport. A picture perfect setting situated on stunning 9.5 acre triangular corner lot on sought after Carluke Road E. The 45’ x 125’ detached outbuilding is currently set up for 28 indoor / outdoor kennels, pet grooming area, and room for business expansion. The 45’ x 150’ second outbuilding includes heated upper level set up for dog training and main level with concrete floor that is used for storage. The property also includes a beautifully updated 4 bedroom Bungalow with multiple updates throughout, great curb appeal, extensive concrete patio, & above ground pool. Conveniently located minutes to Ancaster, Mt. Hope, 403, Linc, & Red Hill. A transferable City of Hamilton kennel license is available with the sale making this a truly Irreplaceable package. Live, work, expand, & grow your business, brand, & Lifestyle. (id:8999)
44 Tami Court
Kitchener, Ontario
Welcome to 44 Tami Court - offered for the first time! This custom-built home is ideally set on a quiet court just steps to the Grand River, Walter Bean Trail, and Natchez Woods. With over 3,000 sq. ft. of finished living space, this property is perfect for large or multi-generational families, featuring 5 bedrooms, 4 bathrooms, and full in-law potential with a separate entrance to the walkout lower level. The main floor showcases 3 bedrooms, hardwood flooring, and a stunning custom kitchen with maple cabinetry, granite counters, stainless steel appliances, large pantry, and island with breakfast bar. Upstairs, the spacious primary suite offers a walk-in closet and spa-like ensuite with curbless shower, dual sinks, and custom finishes. The bright walkout lower level adds 2 more bedrooms, a full bath, and living space ideal for extended family or guests. Outdoors is a true retreat - enjoy your private freshwater inground pool (no chemicals or salt) , heated with a pump and solar cover, plus multiple lounging areas, a covered porch, and composite deck overlooking the professionally landscaped, fully fenced yard stretching 183 ft deep. With both wood-burning and gas fireplaces, double garage with wide driveway, and countless upgrades throughout, this home is the full package - luxury, space, and flexibility for your family's needs. Don't miss this rare opportunity! (id:8999)

