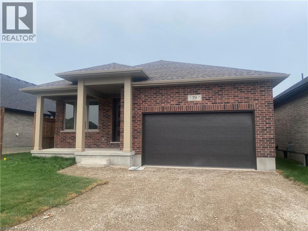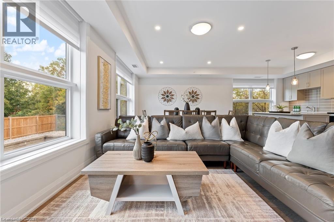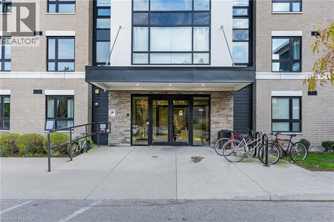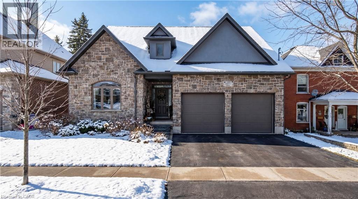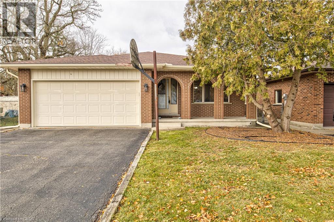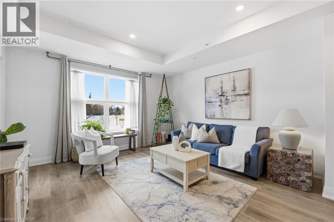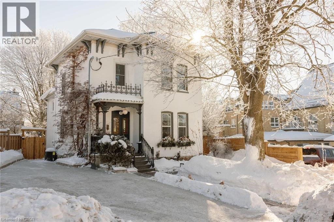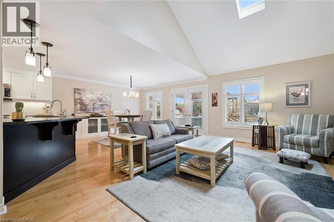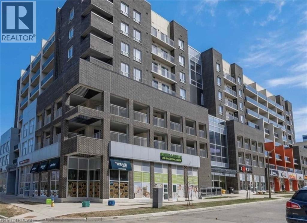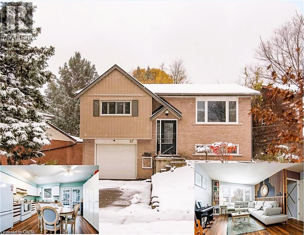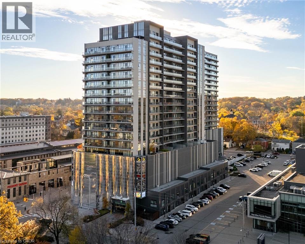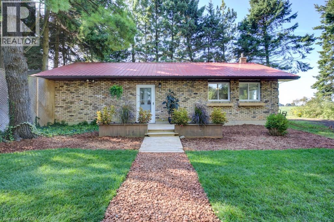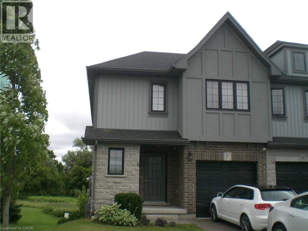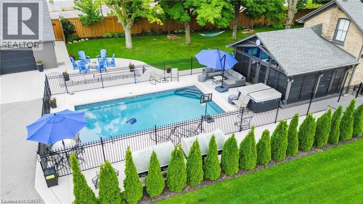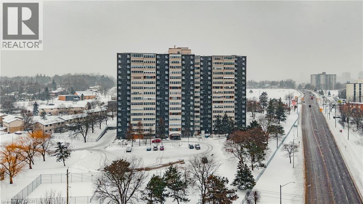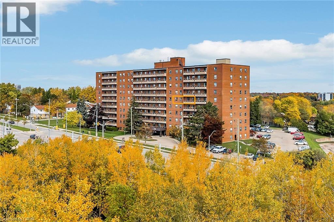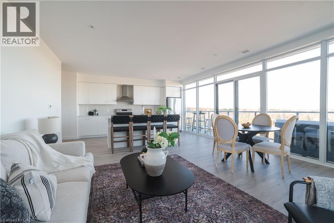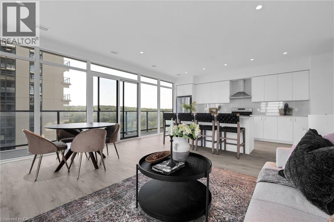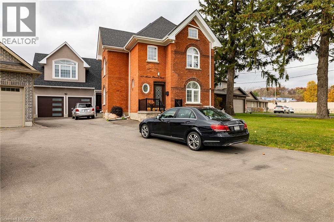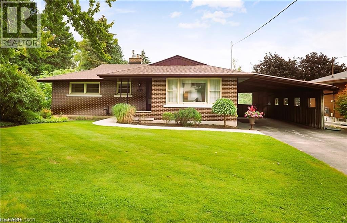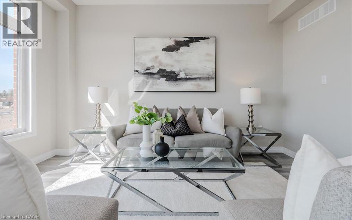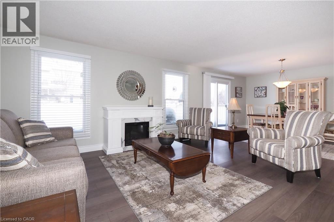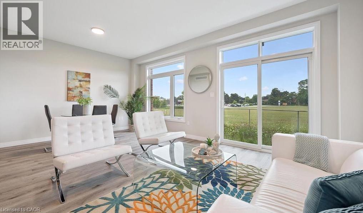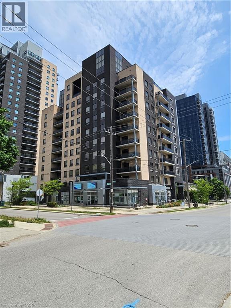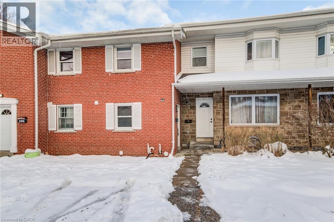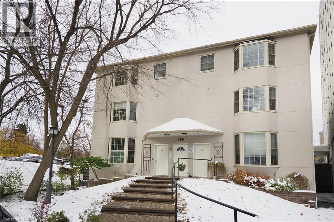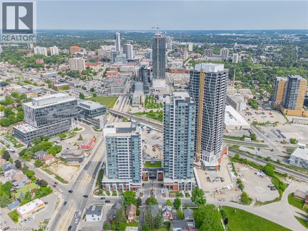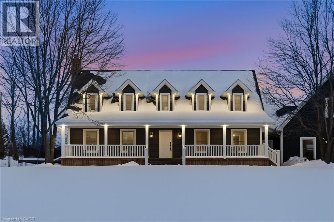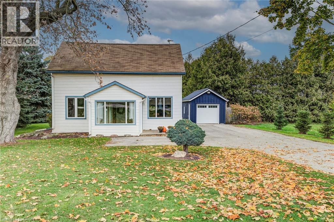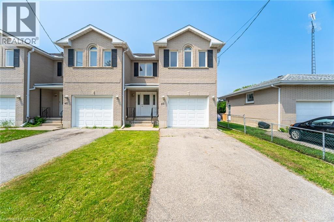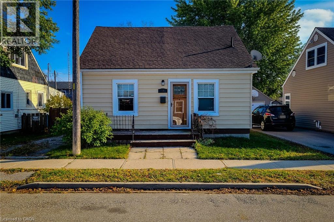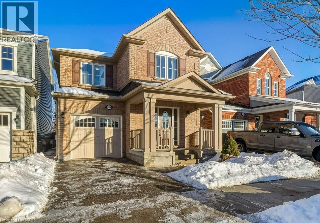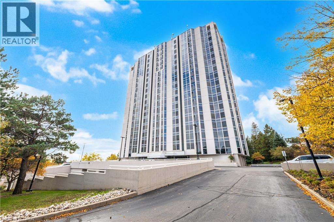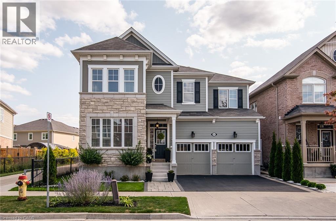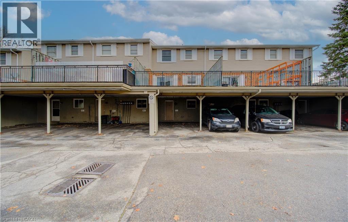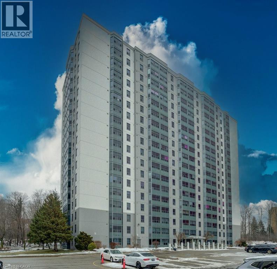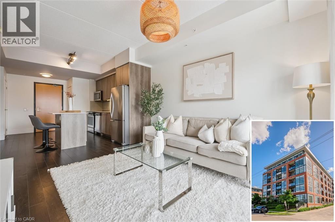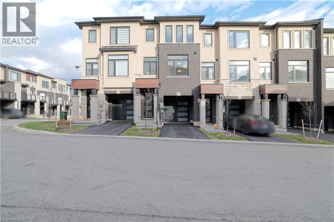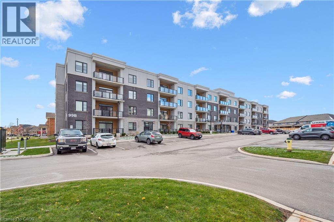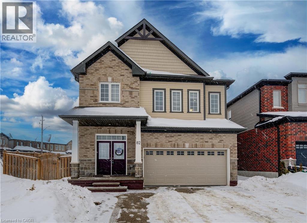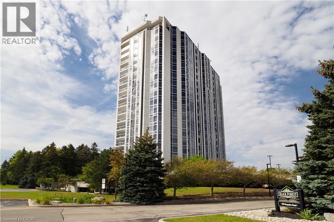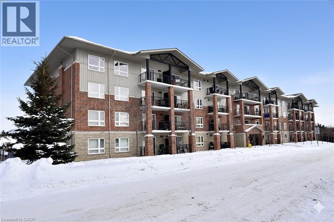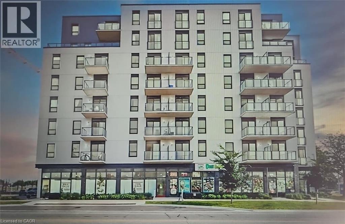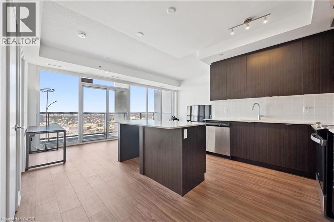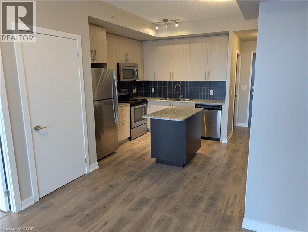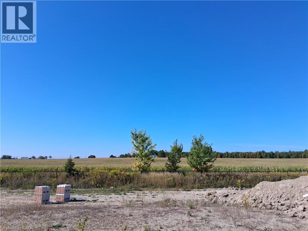79 South Parkwood Boulevard
Elmira, Ontario
Welcome to this beautifully designed bungalow in Elmira’s newest South Parkwood subdivision. Located in a desirable neighbourhood close to parks, trails, and amenities AND only a 10 minute drive from KW. Perfect for downsizers, retirees, or those seeking multigenerational living, this home offers versatility, comfort, and quality finishes throughout. The principal rooms back to the south and the oversized 24x11 covered porch is ideal for outdoor living. Inside, the main floor features open-concept living with a spacious kitchen offering ample cabinetry, island, quartz countertops, undermount lighting, and soft-close drawers. The dining and living areas are thoughtfully laid out for everyday living and entertaining. There's lots of options to extend your dining area. The front bedroom offers flexible use as a home office or den. A full 4-piece bathroom adds convenience for guests or family members. The primary suite includes a large walk-in closet and a 4-piece ensuite with double sinks and tiled shower. A combined mudroom/laundry room on the main floor offers a double closet and adds functionality and ease to daily routines. The basement is unspoiled and includes a separate entrance from the garage. Still time to choose your finishes! Book your private showing today. (id:8999)
88 Gibson Street Unit# 209
Ayr, Ontario
Welcome to the Desirable Piper’s Grove Condominiums! This mid-rise building is perfect for first-time homebuyers, downsizers, or anyone looking for a great investment opportunity. This Stewart model corner suite is a gem, offering 2 bedrooms, 2 full baths, and a generous 1215 sq ft of living space. Step inside and prepare to be wowed by the modern features, vinyl plank flooring, and customized finishes throughout. The open concept Kitchen/Living/Dining area is flooded with natural light, creating a bright and inviting atmosphere. The kitchen features ample storage space with ceiling high cabinetry, stainless steel appliances, and a large eat-up island with quartz countertops. The master bedroom boasts a walk-in closet, and an ensuite with walk-in shower, for added convenience. The second bedroom ALSO offers a walk-in closet and easy access to the main 4-pc bath. 2 PARKING SPOTS (1 covered and 1 surface) INCLUDED! 2 STORAGE LOCKERS INCLUDED! The building itself offers a secured entrance with an intercom system for added security, as well as an amenity room on the first level complete with a kitchenette and washroom. Situated in the heart of downtown Ayr, this sought-after community combines the charm of a small town with the convenience of big-town amenities. Plus, its proximity to Cambridge, Kitchener, Brantford, and Woodstock means you'll have easy access to a variety of nearby attractions and services. Piper's Grove truly is a wonderful place to call home. (id:8999)
1280 Gordon Street Unit# 108
Guelph, Ontario
Every home tells a story, & Unit 108 at 1280 Gordon Street is ready for its next chapter. Set within a well-managed building with a great mix of students, young professionals, and families, this location offers both comfort and investment confidence. It's ideal for those looking to expand their portfolio, secure housing for a student, or join a thriving south-end community. Picture this: It's Saturday morning, the smell of coffee fills the kitchen as sunlight spills through the patio doors from your large windows & covered porch. The neighbourhood begins to stir-you're close to everything yet tucked into your own comfortable space. This ground-level 3-bedroom condo blends comfort and convenience effortlessly. Enjoy an open-concept layout, a 3-piece bath, and in-unit laundry with a stackable washer & dryer. You'll also appreciate the extras that make ownership easy: a storage locker, single parking space that's just steps away, and owned water softener, water heater & A/C; no rental equipment to worry about. Located in one of Guelph's most convenient south-end communities, you're steps from the University of Guelph, Stone Road Mall, grocery stores, restaurants, and transit. This unit is comfort, convenience, & community all in one! Whether you're investing in potential or settling into your next chapter, this space makes sense & feels like home. (id:8999)
219 Walker Street
Cambridge, Ontario
Welcome to this one-of-a-kind custom-built bungaloft by Joeda Construction, set in the beautiful and family-friendly neighbourhood of Hillcrest Park in Hespeler. Thoughtfully designed, this home was originally built with two bedrooms on the main floor and three bedrooms upstairs, offering exceptional flexibility for a growing family or changing needs. One of the main-floor bedrooms is currently being used as an office, adding even more versatility to the layout. The open-concept main floor features ten foot ceilings and a seamless flow between the kitchen, dining room, and living room, creating an effortless sense of openness and elegance. The finished basement includes a two bedroom suite with its own walkout, ideal for multi-generational living or excellent income potential to help offset expenses. The backyard features an elevated deck off the main floor and a walkout below, offering flexible indoor outdoor living for both levels of the home. This rare custom build provides comfort, versatility, and room to grow. Whether you need extra space, rental income, or a layout that evolves with your family, this home delivers it all. Opportunities like this do not come up often. (id:8999)
67 Durham Street
Kitchener, Ontario
Welcome to this spacious and beautifully maintained 4-level back split located in a desirable, family-friendly neighbourhood just minutes from Conestoga College and all major amenities in Kitchener South. This charming home offers exceptional value with 3 generous bedrooms, 2 full bathrooms, and a double car garage, making it the perfect fit for families, students, or investors alike. The main level features a bright and inviting living and dining area with large windows that fill the space with natural light. The functional kitchen offers ample cabinetry and overlooks the lower level ideal for entertaining and everyday convenience. The upper level hosts three well sized bedrooms and a full bathroom. The spacious third level provides a warm family room with above-grade windows, a second full bathroom, and the potential for an additional bedroom or home office. The fourth level offers plenty of storage or future finishing options. Outside, you’ll find a private backyard perfect for relaxing or gardening. Located close to schools, parks, shopping, public transit, and just minutes from the 401, this home combines comfort, convenience, and long-term value. (id:8999)
88 Gibson Street Unit# 307
Ayr, Ontario
Welcome to condo living in Ayr at Piper’s Grove! This modern mid-rise community offers an ideal opportunity for first-time buyers, downsizers, or savvy investors looking for a low-maintenance lifestyle in a growing, well-connected town. This bright and spacious suite features 1 bedroom plus a versatile den, 1 bathroom, and 885 sq ft of thoughtfully designed living space, along with a private 84 sq ft balcony - perfect for enjoying your morning coffee or unwinding at the end of the day. The open-concept kitchen, dining, and living area is flooded with natural light and showcases contemporary finishes throughout. The kitchen is both stylish and functional, featuring sleek white cabinetry extending to the ceiling, a neutral backsplash, quartz countertops and a striking designer lighting over the dining area. The primary bedroom offers convenient access to the 4-piece bathroom, creating a comfortable and efficient layout. Additional highlights include luxury vinyl plank flooring throughout and in-suite laundry for everyday convenience. Residents enjoy a secure building entrance with intercom system, as well as a welcoming main-level amenity room complete with a kitchenette and washroom - ideal for gatherings or entertaining. One parking space is included. Located at the end of Gibson Street in downtown Ayr, Piper’s Grove is just steps from parks and walking trails and offers easy access to Cambridge, Kitchener, Paris, Brantford, and Woodstock. Combining modern finishes, smart design, and a friendly community atmosphere, this is condo living at its best. (id:8999)
23 Centre Street
Elmira, Ontario
Architectural Integrity Meets Modern Refinement. Discover the perfect blend of history and quality design at 23 Centre Street. This century home, situated on one of Elmira’s most storied, heritage-lined streets, has been reimagined for the buyer seeking both soul and sophistication. Meticulously restored, the interior respects its original character while introducing a curated, organic luxury feel. The main floor features nine-foot ceilings, rising to ten-foot heights on the upper level, creating an expansive, airy atmosphere throughout. A hand-selected Farrow & Ball colour palette serves as the backdrop for iconic Morris & Co. patterns, honouring the home’s heritage while maintaining a contemporary edge. Anchored by a collection of designer and antique light fixtures that cast a warm glow over wide-plank engineered white oak flooring and heated marble and limestone tiles. Oversized windows flood every room with natural light, highlighting the crisp, clean lines of the professional restoration. Beyond the aesthetics, the home is equipped for the future with a 200 AMP electrical panel, dedicated EV charging, and fully updated bathrooms that blend timeless materials with modern fixtures. The property is a study in professional landscaping, designed to offer a private sanctuary. Unwind on the upper balcony, around the fire pit or lounge on the stamped concrete patio. The gardens provide year-round visual interest, providing a lush, serene space that mirrors the elegance of the interior. Situated in a welcoming neighbourhood excited for those who choose to call it home, just steps from the downtown shops and a short drive to the St. Jacobs Farmers’ Market, Canada’s largest year-round market. Enjoy the Woolwich Memorial Centre, featuring state-of-the-art fitness facilities and pools, the extensive G to G Trail system for cycling and hiking or immerse yourself in the local history, from the iconic West Montrose Covered Bridge to the seasonal Elmira Maple Syrup Festival. (id:8999)
186 Riverwalk Place
Rockwood, Ontario
Extensively renovated 2-bdrm, 2.1-bath executive townhome in heart of the picturesque community of Rockwood! Set on peaceful street just steps from the river, trails & downtown core, this is where carefree upscale living meets small-town charm. Curb appeal is undeniable W/interlock driveway, front porch, manicured gardens & attached 2-car garage. Inside the open-concept layout is impressive W/cathedral ceilings, arched entryways, sun-filled windows including skylight & seamless flow from great room to the dining area, accented by hardwood floors. In the dining area, B/I buffet cabinet/espresso bar provides ample storage blending functionality W/elegance. Garden doors offer access to back deck creating effortless indoor-outdoor flow. Renovated kitchen W/top-tier S/S appliances, custom 2-toned cabinetry, granite counters & centre island W/pendant lighting & seating. W/I pantry provides smart storage! Completing this level is laundry room & 2pc bath. Upstairs the primary bdrm features picture window, W/I closet & dbl-door entry to 5pc ensuite W/vanity with granite & dbl sinks, soaker tub & sep glass shower. Bright loft office W/custom shelving adds perfect space for working from home, reading or creative pursuits. Finished lower level offers incredible flexibility W/above-grade windows, rec room W/fireplace that could also serve as home gym or second living space. Large bdrm W/dbl closet & 3pc bath make this ideal for guests, teens or in-laws. Private backyard oasis W/new deck & spacious patio surrounded by mature landscaping. Just mins from Rockwood Conservation Area, enjoy quick access to limestone cliffs, caves, canoeing, hiking & historic Harris Woollen Mill ruins. Short walk brings you to downtown for shops, cafes & dining. Effortless commutes to Guelph, Milton, Halton Hills & Brampton. Whether you're downsizing or upgrading your lifestyle this beautiful home delivers perfect balance of luxury, comfort & community. Welcome to Riverwalk where nature meets elegance! (id:8999)
280 Lester Street Unit# 323
Waterloo, Ontario
Welcome to 280 Lester Street – Sage V, a premier student condo located in the heart of Waterloo. Designed with modern amenities and student lifestyle in mind, this residence offers a perfect blend of style, convenience, and comfort, ideal for students, professionals, and anyone looking to live in one of Waterloo’s most sought-after locations. Walk to Waterloo & Laurier Universities.Close To All Amenities: Shopping, Groceries, Restaurants, Banks, Waterloo Park. Convenient access to many major bus routes .This spotless cozy unit is never rented, more than 700 square feet with soaring ceiling ,spacious layout ,oversized master bedroom ,and a big den with door( can also used as second bedroom),Modern Kitchens Equipped with stainless steel appliances, granite countertops, and contemporary cabinetry, Enjoy the convenience of laundry right in your unit. Take in fresh air and enjoy city views from your private balcony. Gas, water and high-speed fibre-optic internet with unlimited bandwidth are included in the condo fee. other amenities includes lounge and study space, complete fitness center, sunroom and terrace, on site movie theatre, and bike room,etc. very comfortable living experience, don't miss this one out. (id:8999)
67 Pinemeadow Crescent
Waterloo, Ontario
WOW! OVER Ca $ 30,000 IN UPGRADES, 5 BEDROOMS, 2 FULL BATHROOMS, AND IN-LAW FAMILY UNIT. LOOKING FOR MATURE FAMILYORIENTED AREA WITH EXCELLENT OPPORTUNITY FOR SPACE TO LIVE WITH EXTENDED FAMILY OR A MORTGAGE HELPER OR INVESTMENT,CLOSE TO WATERLOO AND WILFRID LAURIER UNIVERSITIES, THIS PROPERTY HAS IT ALL. THIS PRIME LOCATED DETACHED CHARMING ANDWELL-SOUGHT-AFTER PROPERTY 3 + 2 BEDROOMS AND 2 FULL WASHROOMS, 2 CAR PARKING ASPHALT DRIVEWAY, SPACIOUS FULLY FENCEDGARAGE, DECK, SHADE AND MANY UPDATES. THE MAIN UNIT HAS A LIVING ROOM WITH MODERN AND DESIGNER TOUCH, SPACIOUS KITCHENAND DINNING AREA, 3 GOOD SIZE BEDROOMS, A FULL BATHROOM AND ITS OWN LAUNDRY. THE BASEMENT HAS A SEPARATE ACCESSTHROUGH THE GARAGE, AND CONSISTS OF A LIVING ROOM, TWO GOOD SIZE BEDROOMS, A KITCHEN, 3 PCs BATHROOM, AND ITS OWNLAUNDRY. LOOKING FOR PRIVATE FAMILY GATHERING, SPACE FOR YOUR GARDENING HOBBY, OR OUTOOR ENJOYMENT, UPGRADES INCLUDEDESIGNER MODERN MAIN FLOOR SEPARATION WALL (2025), BARN DOOR (2025), BASEMENT KITCHEN (2023), WHOLE HOUSE FRESHLYPAINTED (2023), FRONT LANDSCAPE (2023), REVERSE OSMOSIS WATER FILTER & WHOLE HOUSE FILTER DECHLORINATE WITH CARBOC(2023). SUCH OPPORTUNITY WON'T LAST LONG. COME AND SEE IT FOR YOURSELF! BOOK YOUR SHOWING TODAY! (id:8999)
50 Grand Avenue S Unit# 602
Cambridge, Ontario
Immaculate 2-Bedroom condo, with an expansive, private wrap-around terrace in the Gaslight District!! Stunning 2-bedroom, 2-bathroom corner unit with an impressive 1,300+ sq. ft. private terrace in the luxurious Gaslight District. This bright, open-concept suite features 9-foot ceilings, modern finishes, and Lutron smart lighting throughout. The bright and spacious kitchen and living area walks out to the oversized terrace, perfect for entertaining and relaxing (with a potential of installing a hot tub). The primary bedroom offers a second walkout and a 4-piece ensuite with double sinks. The second bedroom, additional 4-piece bath, and in-suite laundry complete the layout. Includes two parking spaces (one with EV connection) in the secure garage of the building. Enjoy resort-style amenities: concierge, bike room, mail and parcel room, fitness centre with a yoga studio, party and games rooms, business centre with a cozy library and WIFI throughout the buildings, and outdoor terraces with fire pits, hammocks, BBQs, and seating areas. Located in the heart of historic downtown, surrounded by dining, shopping, and entertainment! (id:8999)
56559 Heritage Line
Straffordville, Ontario
Nestled just off the highway, this charming bungalow sits on over half an acre of picturesque property, offering a rare blend of privacy and accessibility. Surrounded by scenic views, the home features two bedrooms and one bathroom, making it an ideal retreat or year-round residence. The expansive lot provides ample room for future development or expansion, perfect for those looking to add value or create their own vision. A peaceful setting with endless potential, all within easy reach of nearby amenities. (id:8999)
625 Blackbridge Road Unit# 7
Cambridge, Ontario
Surrounded by nature and a short walk to the woodlot, fishing and trails of the Speed River and a quick drive to Guelph and K-W is this spacious and sun drenched corner unit of the upscale and modern neighbourhood of the 9 year young BLACKBRIDGE TOWNS. This immaculate, smoke-free, ready to move in home with 3 parking spots and ample visitor parking boasts luxury flooring throughout, window coverings, 6 appliances, water purification system, water softener, central air, garage door opener, beautiful gourmet kitchen with quartz countertops and an island overlooking the dining room and expansive family room that walks out to a peaceful, deck/balcony overlooking towering trees and a serene greenspace. On the second level you are welcomed by a huge master bedroom with ensuite, two spacious bedrooms, 4-piece bath and step saving laundry area. Ample storage in the bright, unfinished walkout basement with bathroom rough-in, separate entrance & patio could possibly make a great separate suite! Although it seems like you are in a completely secluded area, Hespeler Village with it’s shops, restaurants, boutiques, Hespeler’s own brewery and the 401 are just minutes away! Don't delay viewing this amazing executive townhouse and you will see why you should make it your next home! (id:8999)
77 Eaglecrest Street
Kitchener, Ontario
Welcome to 77 Eaglecrest Street, an executive 2-storey home nestled in one of Kitchener’s most sought-after communities. Boasting 5 generously-sized bedrooms and 3 full bathrooms upstairs, this home also features a main-floor office ideal for working from home. The gourmet kitchen opens to a spacious living and dining area adorned with oversized windows, allowing for exceptional natural light throughout. Highlights include a tray ceiling, dark wood-style flooring, a center island. Enjoy the curb appeal of a decorative interlock driveway and relax in the fully fenced backyard with a landscaped patio—perfect for entertaining or quiet evenings. Located steps from the Grand River, conservation trails, and minutes to shopping, schools, and highways, this home combines upscale comfort with everyday convenience. (id:8999)
920 Orr Court
Kitchener, Ontario
This home is for a buyer who will accept nothing short of spectacular—a rare offering delivering unmatched quality, privacy, and lifestyle. Experience the perfect balance of style, comfort, and privacy in this beautifully updated residence, quite likely the highest-quality restoration in the region. Offering all the classic charm buyers love, this exceptional home is set on a private 2/3-acre lot tucked into the middle of Kitchener’s desirable Rosenberg subdivision, directly across from Kitchener’s premier sports fields at RBJ Schlegel Park. Distinctive architectural features include a curved staircase, stained-glass accents, and oversized baseboards, thoughtfully paired with extensive high-end upgrades throughout. The heart of the home is a stunning, chef-inspired kitchen with quartz countertops, premium appliances, a built-in coffee bar, and a generous walk-in pantry/mudroom. A bright and spacious 3½-season sunroom offers the perfect space for year-round entertaining or quiet relaxation. Upstairs, a spa-like bathroom showcases custom tilework and a quartz vanity, complemented by the convenience of second-floor laundry. Major infrastructure upgrades include 200-amp electrical service, new HVAC, plumbing, roof, eaves, and repointed masonry—delivering true peace of mind. A rare bonus is the fully detached, self-contained coach house featuring its own HVAC, 100-amp service, full bathroom, bedroom, living area, and a main-floor space ready for a kitchen. A finished basement provides flexible space ideal for a gym, studio, or creative retreat. The resort-style backyard is an entertainer’s dream, complete with a 15' x 32' smart-controlled pool by Tim Goodwin, professional-grade putting green, gas firepit, RV parking, invisible pet fencing, and a new irrigation system, all framed by mature maple trees. This property is perfectly suited for multigenerational living, a home-based business, or potential rental income (subject to city approval). (id:8999)
225 Harvard Place Unit# 312
Waterloo, Ontario
Welcome to Unit 312 at 225 Harvard Place - a bright, ground-level condo designed for easy, comfortable living. This well-maintained 1-bedroom, 1-bathroom suite offers a functional, inviting layout and a rare walkout to your own private patio - perfect for morning coffee, fresh air, or a quiet place to unwind. Freshly painted, the space feels bright, modern, and truly move-in ready. The kitchen is also equipped with a reverse osmosis water system, adding convenience and peace of mind. Located in a well-managed, amenity-rich building, residents enjoy access to two fitness centres, a sauna, party room, library, hobby workshop, and more - everything you need, right at home. Just minutes from University of Waterloo and Wilfrid Laurier University, and steps to shopping, restaurants, and everyday essentials, this location is hard to beat. With underground parking, plenty of visitor spaces, and quick access to Highway 85, this is an ideal option for first-time buyers, professionals, downsizers, or investors alike. Comfortable, convenient, and quietly tucked away - Unit 312 is ready for its next chapter. (id:8999)
1100 Courtland Avenue E Unit# 605
Kitchener, Ontario
All-inclusive living at its best! This sun-filled, 2-bedroom condo is ready for you to move right in. Beautiful flooring, updated finishes and fixtures, and stylish touches that elevate the space. Located on the 6th floor, the unit boasts a bright exposure, flooding the space with natural light. Enjoy your morning coffee or evening unwind on the roomy private balcony. Inside, you'll find a clean, carpet-free layout with plenty of storage. Residents can take advantage of great building amenities, including an outdoor pool, fitness center, sauna, and party room. The location couldn't be more convenient! Steps to the LRT, and close to Fairview Mall, grocery stores, schools, parks, and all your everyday essentials. Quick access to Highway 8 and the 401 makes commuting a breeze. Condo Fees include heat, hydro, water, and much more. Everything is taken care of - just move in and enjoy hassle-free living! (id:8999)
15 Glebe Street Unit# 1701
Cambridge, Ontario
Located in the heart of historic downtown Galt, this beautiful condo is part of the vibrant Gaslight District—a new center for residential, commercial, retail, dining, art, and culture. Here, life, work, and leisure come together to create an unparalleled living experience. This impressive unit has nine-foot painted ceilings, wide-plank light flooring, and premium finishes throughout. The spacious kitchen features modern cabinetry with designer hardware, quartz countertops, a tile backsplash, an oversized island with an under-mount sink and gooseneck faucet, and stainless steel appliances. The open-concept design flows seamlessly from the kitchen into a generous living and dining area, ideal for entertaining. Floor-to-ceiling windows and access to a large balcony let natural light flood the space. The primary suite offers his & her closets, glass doors leading to the balcony, and a luxurious four-piece ensuite with dual sinks and a walk-in shower. A second bedroom with floor-to-ceiling windows, a four-piece bath with a tub and shower combo, and in-suite laundry complete this premium unit. This condo also includes two parking spaces for your convenience. Residents enjoy access to an array of amenities, including a welcoming lobby with seating, secure video-monitored entry, a fitness area with a spacious yoga and Pilates studio, a games room with billiards, ping-pong, and a large TV, a catering kitchen, a private dining room, and a cozy library. The lounge opens onto a spacious outdoor terrace overlooking Gaslight Square, featuring multiple seating areas, pergolas, fire pits, and a BBQ area for outdoor relaxation. (id:8999)
50 Grand Avenue S Unit# 1702
Cambridge, Ontario
2 BED, 2 BATH CONDO UNIT AVAILABLE IN THE HIGHLY SOUGHT-AFTER GASLIGHT DISTRICT! This 1126 sqft residence is nestled in the heart of Cambridge's emerging dining, entertainment, and cultural hub, promising a lifestyle of unparalleled convenience and modern luxury. As you step into this thoughtfully designed unit, you'll be greeted by generous 9-foot ceilings and an open-concept kitchen and dining area equipped with top-of-the-line appliances. Large windows allow natural light to flood the space, bathing the interior in warmth and inviting ambiance. In-suite laundry adds a practical touch, and premium finishes grace every corner of the unit. The open balcony (accessible from both kitchen and one of the bedrooms) is not only spacious but also offers breathtaking panoramic views of the city. For your convenience, this unit comes with 2 included underground parking spots, providing secure and easy access to your vehicle. Additionally, you'll enjoy exclusive access to the new Gaslight Condos amenities, including an exercise room, games room, study/library, and an expansive outdoor terrace with pergolas, fire pits, and BBQ areas overlooking Gaslight Square. Book your showing today and explore the potential of this beautiful living space. Don't miss this exceptional opportunity to live in one of Cambridge's most vibrant and desirable locations. Step out onto your private balcony and enjoy peaceful morning coffee or evening sunsets from above the city. Residents enjoy access to first-class amenities including a fitness center, rooftop terrace, party room, and concierge service. Just steps from trails, the Grand River, restaurants, cafes, shops, and public transit, this location offers a perfect balance of nature and convenience. Whether you're looking to upsize, downsize, or invest, Unit 1702 delivers modern comfort, a prime location, and an elevated lifestyle. (id:8999)
169 Mount Pleasant Street
Brantford, Ontario
3 floor 6-Bedroom Home with Legal accessory dwelling unit. Looking for a spacious home with incredible income potential? This 6-bedroom, 3.5-bath property is ready to accommodate large families, multi-generational living, Located on a major road, it's perfect for a home business. Property Highlights: 6 Bedrooms “ Perfect for large families, or to create separate living spaces. 2 Kitchens “ Ideal for multi-family living or creating private living areas. Legal accessory dwelling unit with separate entrance and Living Quarters providing great rental income potential. Oversized Garage “ Plenty of room for storage, a workshop, or additional vehicles. Ample Parking “Main Road Location “ High visibility and easy access, perfect for running a home business. “ Close to public transportation, shopping, schools, and major highways, ensuring strong rental demand. Whether you are looking to develop a multi-unit property, need space for a home based business, or simply want to take advantage of the existing layout, this home offers exceptional value and opportunity (id:8999)
189 Gatewood Road
Kitchener, Ontario
LOCATION LOCATION LOCATION!!! Looking for your first property with mortgage helper, multigenerational living, or investment property at the center of Kitchner where all aminities are walking distance, here is your opportunity! Welcome to 189 Gatewood Road Kitchener! This property is a LEGA DUPLEX spent more than Eighy Five Thousand in recent upgrades to convert the lower unit and some touch up to upper unit. This full-brick duplex offers 3 + 3 with walk-out lower unit. Thie upper main floor filled with natural light comes with new hardwood flooring, 3 bedrooms, 1 full washroom and own laundry. The lower walkout unit also comes with side entrance, spacious living room, and 3 generous bedrooms plus full washroom with own laundry and plenty of space makes it flexibile to accomodate your extended family or earn rental income. The fully fenced backyard is ideal to entertain your families and friends, safe space for your kids & pets, or enjoying your previous private time. Located in the desirable Forest Hill area , this property is close to schools, shoping centers, hospitals, public transport, access to highways and many more aminities. You’ll enjoy easy access to amenities, trails, and majorhighways. Some previous pictures has beeb applied. Do not miss this rare gem - LEGAL DUPLEX, 3+3 UNITS, AT THE HEART OF KITCHENER (HIGHLAND & WESTMOUNT AREA). Such opprtunities does not come offen and won't last long! Book your showing today! (id:8999)
66 Ayr Meadows Crescent
Ayr, Ontario
Imagine living in a serene town, just minutes from the city and the 401. Welcome to Windsong! Nestled in the charming village of Ayr, this beautiful condo town backs onto green space and provides all the modern conveniences families need. Don't be fooled by the small town setting, this home is packed with value. Inside, you'll find stunning features like 9' ceilings on the main floor, stone countertops throughout, kitchen islands, luxury vinyl flooring, ceramic tiles, walk-in closets, air conditioning, and a 6-piece appliance package, just to name a few. Plus, these brand-new homes are ready for you to move in immediately and come with NO CONDO FEES for the first 2 YEARS and a $5,000 CREDIT towards Closing Costs!! Don't miss out, schedule an appointment to visit our model homes today! Please note that photos are of Unit 79, this unit has the same finishes but the layout is reversed. (id:8999)
20 Fieldstone Walk
New Hamburg, Ontario
Where Home meets Community: Welcome to 20 Fieldstone Walk in the Morningside Adult Lifestyle Community. This updated, bright and beautiful 2 bed, 2 bath bungalow is situated on a quiet corner of this active neighbourhood in New Hamburg. This Sheffield model offers a lovely, open-concept layout, with sliders from the dining room to your backyard. Sit on your back deck and enjoy the sights and sounds of the ducks on the pond while sipping your morning coffee. Have friends over for dinner in your full eat-in dining room, or chat together in the spacious living room with electric fireplace. Primary bedroom features a walkthrough closet to the ensuite bathroom. The additional 4pc bath and 2nd bedroom rounds out the space in this functional, aesthetic, bungalow. Fully updated a few years ago, this home features newer kitchen with stainless steel appliances, flooring, and neutral paint so you can easily move in and make it your own. This active community has two buildings on site where you can participate in your choice of fun and entertaining activities. In The Shed you will find the library, poker room, office, and space to rent out for private functions. In The Village Centre you can partake in indoor swimming, work out in the fitness centre, play shuffleboard, darts, cards, do some wood-working, take an art class, and the list goes on! There is also a vegetable garden available for the gardeners! Fees include all lawn maintenance, snow removal, garbage pick-up, property taxes and water! Within a short drive to KW, Stratford and Woodstock. Easy access to the 401. Walking distance to downtown New Hamburg. 20 Fieldstone Walk has it all! (id:8999)
60 Ayr Meadows Crescent
Ayr, Ontario
LAST END UNIT AVAILABLE FOR QUICK CLOSE!! Imagine living in a serene town, just minutes from the city and the 401. Welcome to Windsong! Nestled in the charming village of Ayr, this beautiful condo town provides all the modern conveniences families need. Don't be fooled by the small town setting, this homes is packed with value. Inside, you'll find stunning features like 9' ceilings on the main floor, stone countertops throughout, kitchen islands, luxury vinyl flooring, ceramic tiles, walk-in closets, air conditioning, and a 6-piece appliance package, just to name a few. Plus, these brand-new homes are ready for you to move in immediately and come with NO CONDO FEES for the first 2 YEARS plus a $5,000 CREDIT towards Closing Costs!! Don't miss out, schedule an appointment to visit our model homes today! (id:8999)
8 Hickory Street W Unit# 401
Waterloo, Ontario
$2850 Gross Monthly Income with tenants covering electricity costs. This exceptional, nearly 1400 sq ft, three-bedroom suite offers contemporary student living just steps from Wilfrid Laurier University (WLU) and a short walk to the University of Waterloo. Located in a stylish, well-maintained building that students love for its vibrant, trendy atmosphere. Underground, secure parking! Key features of the building include: secure bike storage, a second-floor lounge, and a fitness room. Parents will appreciate the controlled entry system (accessible via tenants' smartphones) and security cameras throughout for peace of mind. The spacious suite is designed with modern touches, featuring granite countertops and contemporary laminate flooring throughout. With high ceilings and oversized bedrooms, this is the ultimate student living space. Enjoy an in-suite laundry and tenant-controlled climate for added convenience. The primary bedroom includes a walk-in closet and a luxurious ensuite for ultimate comfort. The suite also boasts an expansive, southern-facing balcony — perfect for outdoor relaxation. This is an ideal opportunity for an investor seeking a turn-key student income property or a savvy parent who, instead of paying The Landlord, wants to Be the Landlord. Lease in place until end of August, 2026. Tenants have provided termination notice allowing for owner occupancy if desired. (id:8999)
284 Westcourt Place
Waterloo, Ontario
Welcome to 284 Westcourt Place, a renovated townhome offering modern finishes, thoughtful upgrades, and unbeatable proximity to both universities and everyday amenities. This move-in-ready home features 4 spacious bedrooms and 3 full bathrooms, including a convenient 3-piece primary ensuite, a 4-piece bathroom on the upper level, and an additional 3-piece bathroom in the finished basement. The extensive 2021 renovation includes all-new plumbing, insulated exterior walls, and the roof was reinsulated., providing comfort, efficiency, and peace of mind for years to come. The open-concept main floor showcases a bright living and dining area, a well-designed kitchen with ample storage and stainless steel appliances. The patio area backs onto a park-like setting, offering natural views and added privacy. The fully finished basement includes extra living space, a full bath, and a sump pump for additional protection. One assigned parking space is included with this property. Located within walking distance to shopping, restaurants, and major bus routes—this home is ideal for families, professionals, or investors seeking a well-upgraded property in an unbeatable location! Low condo fees and a well run condo corporation for peace of mind makes this an excellent choice for investors and parents who want a place for your students attending one of the universities. (id:8999)
360 Waterloo Avenue Unit# 107
Guelph, Ontario
FIRST TIME BUYERS OR SENIORS !! Establish your roots in this spacious 2-bedroom, 2-bathroom condominium located in the historic Phoenix Mill — a beautifully restored limestone building dating back to circa 1870. With only six other units in the building, this unique property offers both privacy and the ease of condominium living in a truly one-of-a-kind heritage setting. This bright main-floor suite features its own private entrance, approximately 1100 square feet of living space, 9-foot ceilings with elegant crown molding, large deep-silled windows, and beautiful hardwood flooring throughout. The thoughtful layout includes a generous primary bedroom with double closets and a cheater door to the 4-piece ensuite, which offers a jetted tub and separate shower. The second bedroom is also spacious, with ample natural light and a double closet. A 2-piece guest bath and convenient in-suite laundry complete the floor plan, providing comfort and functionality. Nestled beside Howitt Creek, the Phoenix Mill offers a serene park-like setting surrounded by mature trees and benches, creating a peaceful outdoor retreat just steps from your door. Owners of this building also have access to the amenities at 358 Waterloo Avenue, which include a small fitness centre, party room, and outdoor BBQ and picnic area — perfect for enjoying gatherings with friends and family. This desirable location is directly across from the Speed River and the Royal Recreation Trail System, providing endless opportunities for walking, cycling, and connecting with nature. It’s also within walking distance to downtown Guelph, the River Run Centre, public transit, restaurants, shops, and offers quick highway access for commuters. A rare opportunity to own a piece of Guelph’s history in a heritage building that blends timeless architecture with the conveniences of modern living. (id:8999)
15 Wellington Street Unit# 318
Kitchener, Ontario
Welcome to Unit 318 at Station Park Union Towers 2 — a modern 1 Bed + Den suite offering 535 sq. ft. of well-designed living space with premium finishes. Features include a sleek kitchen with stainless steel appliances and tall cabinets, 9-ft ceilings, pot lights, and a private north-facing balcony. Enjoy 1 underground parking space plus access to top-tier amenities: a dog wash station, parcel room, bowling alley, lounge, swim spa, fitness and yoga studios, outdoor terrace with cabanas, BBQs, and firepit. Located in Kitchener’s Innovation District, steps from Google, LRT, the future Transit Hub, McMaster Medical School, UW Pharmacy, shops, and restaurants. Stylish urban living with unbeatable convenience! Photos have been virtually staged. (id:8999)
192 Concession 14 E
Puslinch, Ontario
Tucked away on a beautiful 1.08-acre lot, this charming Cape Cod home is filled with character and thoughtful updates. From the pretty dormers to the inviting covered porch, the curb appeal is undeniable. Inside, a spacious and welcoming foyer with a walk-in front closet sets the tone for a well-designed floor plan. The living room features a cozy propane fireplace, while the formal dining room is perfect for hosting family and friend dinners and holiday gatherings. The updated, character-filled family room offers a wood-burning fireplace, built-ins, ceiling beams and access to a covered deck overlooking the private, serene backyard and pool. The eat-in kitchen includes a walk-in pantry and the main level also features a large laundry room with a laundry sink and space for an extra fridge or freezer. The oversized garage offers inside entry to the home and features a propane heater and an upper-level loft area, providing excellent storage or workshop space. Upstairs, you’ll find 3 generous-sized bedrooms while the finished basement adds a 4th bedroom, a rec room with egress window, a 3-piece bathroom and ample storage space. Outside, the incredible outdoor living space truly shines with a 20' x 40' heated saltwater pool with an 8' deep end, hot tub, armour stone, paver stones surrounding the pool and a convenient pool shed, all set within a peaceful, private and serene setting. Numerous updates include siding in 2018, roof in 2020, covered porch and front walkway in 2020 and fascia, soffit, eaves and pot lights in 2021. This is all set in a quiet, beautiful location buyers will love. Don’t be TOO LATE*! *REG TM. RSA. (id:8999)
1301 Lobsinger Line
Woolwich, Ontario
1-ACRE PROPERTY!!! Discover the perfect blend of country living and city convenience on this beautiful 1-acre property just minutes from Waterloo, St. Jacobs, and the famous St. Jacobs Farmers Market. The backyard is lined with ample trees to provide private and quiet enjoyment. This property offers peaceful views and endless possibilities. This well-kept 1 ¾ storey home features many updated mechanical systems, providing comfort and peace of mind. A large heated and air-conditioned workshop/garage is ideal for hobbyists, tradespeople, or anyone looking to run a home-based business. With ample space to expand or even build your dream home, this versatile property offers exceptional potential in a prime location—just 5 minutes or less to everything you need, including the expressway for easy commuting. Book your showing today to take advantage of this rare opportunity. (id:8999)
50 Albemarle Street
Brantford, Ontario
Fully Brick Beautiful 5 Level Backsplit Layout Completely Freehold End Unit Townhome with an Extra Long Driveway For Sale Where You Can Easily Park 3 Cars! 1240 Sqft Above Grade + 241 Sqft Half Underground 2nd Living Room Level + 421 Sqft Unfinished Basement + 200 Sqft Crawl Space Storage + Cold Room Storage, The Home Is Bigger Than You Think, You Have to Check it Out! Tucked Away on a Quiet Street with Little Traffic for Your Enjoyment. Extensive Renovations All Recently Completed, Including New Flooring/Tiles, Baseboards, Redone Garage, New Elegant Oak Stair Railings & Iron Spindles, Entire House Freshly Painted, Lots of Electrical Upgrades! Direct Entrance From Garage to the House! Main Floor has New Porcelain 12x24 Tiles Throughout with a Brand New Powder Washroom & Large Dining Room! Entirely New Kitchen with Lots of Cabinets, Quartz Countertops, Stainless Steel Appliances & Double Sink! Lots of Newer Windows & Flooring on the Floors. The 2nd Level is a Huge Living Room, 20 Feet Long, with a Double Glass Sliding Door Taking You Out to Raised Deck with Stairs Access to the Fully Fenced Backyard. On the Third Level You will find All Bedrooms and a Full Washroom, Master Bedroom has a Large Walk-in Closet. A Second Living Room is on the Lower Level, Also 20 Feet Long. The Basement is Very Large with the Laundry Units, A Cold Storage Room, and a Huge Crawl Space Under the 2nd Living Room, Great to Store Away All Seasonal Items in Boxes. 2nd Access to The Backyard From the Side. 10 Minute Walk to Woodman Elementary School! Literally 2 Minute Walk to Echo Park with Large Fields & a Playground. Lynden Mall, Costco, Restaurants, Downtown Brantford, Laurier Campus, Conestoga Campus, Hwy 403 Exit, All Less than a 10 Minute Drive Away! You'll Love the Backyard, the Area Under the Shade & The Grass Area for Your Enjoyment! (id:8999)
54 Eighth Avenue
Brantford, Ontario
Welcome to this charming 1.5 storey, 2-bedroom detached home located in a quiet, family-friendly neighbourhood. Beautifully maintained and updated over the past eight years, this home features numerous improvements including roof, windows, and furnace, plus a brand new hot water heater. Enjoy a completely carpet-free interior with a warm and inviting layout. The main floor offers a spacious living room filled with natural light, along with a large eat-in kitchen that provides ample cupboard and storage space, a separate dining area, and a convenient walk-out to the back deck-perfect for entertaining. A 4pc bathroom and main-floor laundry add to the home's functionality. Upstairs, you'll find two comfortable bedrooms, ideal for families, guests, or a home office setup. Step outside to a fully fenced backyard featuring a wood deck, patio, and storage shed, offering plenty of space to relax and enjoy the outdoors. The private driveway accommodates parking for two vehicles. Located close to schools, parks, trails, and all major amenities, this home blends comfort, convenience, and modern updates-an excellent opportunity for first-time buyers, downsizers, or anyone looking for a move-in-ready home. (id:8999)
286 Apple Hill Crescent
Kitchener, Ontario
Prepare to fall in love with this beautiful 4 bed, 3 bath family home! Perfectly located on a quiet crescent in a highly desirable area, this detached two-storey has everything you’ve been searching for! The main floor features a welcoming open-concept layout, with a spacious front foyer, formal dining room, large living room, and bright kitchen with granite countertops. You’ll love the breakfast area with patio door walkout to the large deck and fully fenced yard. Upstairs, you’ll find 4 spacious bedrooms, including the large primary bedroom with private ensuite and walk-in closet. There is also a hallway 4pc bathroom and a great upper level laundry. The basement is finished with an epic family room, storage, and a spot reserved for a future 3pc bathroom. Don’t forget about the great yard with no rear neighbours, and the attached garage with inside entry. Tucked away in the perfect family neighbourhood, this home is close to schools, parks, shopping, and the brand new Cowan Recreation Centre, for soccer, cricket, volleyball, aquatics, and more! Call your realtor for a private showing today before it’s gone! (id:8999)
190 Hespeler Road Unit# 1602
Cambridge, Ontario
Welcome to Unit 1602 at 190 Hespeler Road — a stunning 2-bedroom, 2-bath suite in the highly sought-after Black Forest Condominiums. Offering approximately 1,440 sqft of bright, open living space, this beautiful home blends comfort, convenience, and style in one of Cambridge’s most desirable communities. Step inside to find gleaming hardwood floors (2019) that flow seamlessly throughout the main living areas. The spacious layout features a welcoming living and dining area bathed in natural light from large European windows, designed to minimize outside noise while maximizing the incredible views from the 16th floor. The sunroom provides the perfect spot to unwind, read, or enjoy your morning coffee while taking in the skyline. The kitchen is well-equipped with stainless steel appliances, generous counter space, and ample storage — ideal for both everyday living and entertaining. A separate in-suite laundry room, large front hall closet, and additional storage locker offer exceptional practicality. Both bedrooms are generously sized, with the primary featuring its own walk-in closet and 4-pc ensuite bath for added privacy. This unit also includes one underground parking space for your convenience. Residents of the Black Forest enjoy an impressive array of amenities: indoor pool, tennis/pickleball court, exercise room, his and hers saunas, library, workshop, BBQ patio, billiards room, hospitality suite, and guest accommodations for visitors. Perfect for those looking to downsize without compromise, this unit offers the space, storage, and great amenities— all within a vibrant, well-managed community. Ideally located just steps from the Cambridge Centre Mall and YMCA, and only minutes to restaurants, shopping, and Highway 401, this condo offers the perfect blend of urban accessibility and peaceful living. Unit 1602 is more than a home, it’s a lifestyle defined by comfort, community, and convenience in the heart of Cambridge. NO PET BUILDING. (id:8999)
232 Shady Glen Crescent
Kitchener, Ontario
Fall in love the moment you arrive at this exceptional Mattamy-built masterpiece, perfectly nestled on a quiet crescent in the heart of Huron Park, Kitchener. Offering over 4,500 sq. ft. of impeccably finished living space, this 5-bedroom + den home is the perfect blend of modern elegance, everyday comfort, and show-stopping style. Step into the grand foyer and feel the wow factor immediately. The open-concept main floor is flooded with natural light and showcases 9-ft ceilings, rich hardwood floors, and a seamless layout designed for both entertaining and family life. At the heart of the home, the chef-inspired kitchen steals the spotlight with its oversized island, extended pantry, stainless steel appliances, and sun-filled breakfast area with walk-out to the backyard—perfect for morning coffee or hosting unforgettable gatherings. Cozy up in the inviting living room by the double-sided gas fireplace, host elegant dinners in the formal dining room, or enjoy the convenience of a private main-floor den ideal for working from home. Upstairs, retreat to your luxurious primary suite, complete with a walk-in closet and spa-like ensuite featuring dual sinks. Two generously sized bedrooms share a stylish Jack-and-Jill bath, while a fourth bedroom, additional full bathroom, and flexible sitting area provide endless options for relaxing, studying, or play. The fully finished basement takes this home to the next level—featuring a spacious rec room with pot lights, a chic bedroom with barn doors, a modern full bathroom, and a dedicated fitness area ready for your wellness routine. Outside, enjoy outstanding curb appeal, a peaceful family-friendly setting, and unbeatable proximity to top-rated schools, parks, scenic trails, and quick access to the Expressway and Highway 401. This is more than a home—it’s the lifestyle you’ve been waiting for. Book your private showing today and experience it for yourself before it’s gone! (id:8999)
440 Pioneer Drive Unit# 3
Kitchener, Ontario
Welcome to this bright and spacious 3-bedroom, 2-bath condo townhouse, perfectly situated just minutes from Conestoga College and offering quick, convenient access to Highway 401. Ideal for first-time buyers, investors, and families, this home delivers comfort, functionality, and an unbeatable location. The main floor features an inviting open-concept living and dining area, filled with natural light and providing a seamless transition to the walkout lower level. Upstairs, you’ll find three generously sized bedrooms, including a comfortable primary suite with excellent closet storage along with a 4 piece bathroom . The partially finished walkout basement expands your living space—perfect for a rec room, home office, gym, or a potential student/in-law setup. With direct access to the carport, the lower level is bright, practical, and full of potential. Don’t miss your chance to own a well-kept townhouse in one of Kitchener’s most desirable and convenient locations! (id:8999)
55 Green Valley Drive Unit# 1207
Kitchener, Ontario
WELCOME TO THE WESTVIEW CONDOS! This 1 Bedroom & 1 Bathroom unit floorplan has 695 SqFt and a well appointed layout. Nicely updated unit, bright, spacious, ready-to-move-in, offering panoramic views from the 12th floor in well maintained Energy Efficient building. Freshly painted throughout. The kitchen comes equipped with newer appliances (Fridge, Stove, Dishwasher) and can easily fit a dinette table for lunch on the go. You'll also notice the updated 4-piece bathroom with a surround shower-tub combo. The in-unit laundry is super convenient and equipped with a newer stackable Washer & Dryer. Wall-Air Conditioning unit is also included. All windows replaced in May 2023. Water tank is owned and replaced in July 2025. Very low condo fees with water usage included. Unit comes with 1 cover parking spot, also owned. Extra building amenities include: Exercise room, party room, sauna and indoor hydro pool. Excellent location close to all amenities, schools, parks, walking trails, Conestoga College and fast access to Highway 401. Perfect for a first time home buyer, someone downsizing or an investor. (id:8999)
36 Blackfriars Place
Kitchener, Ontario
Welcome to 36 Blackfriars Place, where the quiet rhythm of family life meets the convenience of city living. Tucked on a peaceful cul-de-sac in the sought-after Idlewood neighbourhood, this 3 bedroom, 2 bathroom sidesplit has been loved and cared for, and it shows the moment you walk through the door. The main floor feels warm and welcoming with natural light, updated flooring and a cozy fireplace that invites the family to gather after a busy day. The kitchen is bright and functional, designed for weekday breakfasts and weekend baking marathons. Upstairs, the bedrooms offer comfortable retreats for everyone, while the finished lower level provides flexible space for movie nights, homework sessions, or a home office that actually gets used. Outside, the private backyard is ready for every season. From crisp fall evenings around the fire to summer afternoons by the pool when the time comes. The mature trees, quiet street, and sense of community make this a place where kids can ride bikes, neighbours wave hello, and memories come easily. With major updates already complete and schools, parks, trails, and shopping just minutes away, this home offers the kind of lifestyle families dream about... easy, welcoming, and full of possibility. (id:8999)
15 Prince Albert Boulevard Unit# 309
Kitchener, Ontario
An ideal first home in a location that has it all. This meticulously maintained 1-bedroom plus den condo offers smart design, modern finishes, and easy, low-maintenance living in the highly sought-after Victoria Commons community, perfectly situated between Downtown Kitchener and Uptown Waterloo. The bright open-concept layout features carpet-free living, under-cabinet LED lighting, and in-suite laundry. The modern kitchen is both stylish and functional with quartz countertops, stainless steel appliances, ample cabinetry, and a centre island upgrade. The versatile den is ideal for a home office or guest space, while floor-to-ceiling windows and a north-facing exposure provide great natural light and comfortable temperatures year-round. The unit includes owned underground parking and a private locker. Enjoy excellent building amenities including a gym and party room, all within a quiet, well-maintained building. Move-in ready, well located, and easy to love; a smart first step into homeownership. Book your showing today. (id:8999)
155 Equestrian Way Unit# 114
Cambridge, Ontario
Beautiful brand new modern townhome, never lived in! This spacious 3-storey home features 3 bedrooms, 2 bathrooms, and a bright open layout. The ground level offers a single-car garage with extra parking and a versatile den that can be used as an office, extra living space, or bedroom. The second floor has a modern kitchen that opens to a sun-filled living and dining area, perfect for everyday living or entertaining. The top floor includes three comfortable bedrooms, including a large primary suite with big windows and a walk-in closet. You also get convenient backyard access and direct entry from the garage. Located just minutes from Highways 401 and 8, you're only a short drive from major shopping in Cambridge and Kitchener, as well as employers like Toyota Canada. This move-in-ready home offers the perfect mix of style, comfort, and convenience. (id:8999)
99b Farley Road Unit# 407
Centre Wellington, Ontario
Arguably one of the nicest condo units within 99B Farley Rd., for it's top floor location with elevator access, privacy, south-west exposure, spacious floor plan and storage offerings. This 1275 square foot condo offers 2 generous bedrooms, 2 full baths and an underground parking spot with exclusive locker space. Quality built in '2024 by Keating, this condo has been designed with high quality finishes, ample parking, storage and an eco-friendly Geothermal climate control system for ease of utility costs. It's functional open-concept floor plan offers a very generous kitchen with centre island and breakfast bar, elegant granite countertops and waterfall off island, complete with stainless steel appliances. A seamless flow to the large bright living room, with built-in fireplace and beam mantle, leads out sliding doors to the large balcony overlooking the rear of building (opposite the parking). This sought after layout offers two generous bedrooms, primary bedroom with it's own full ensuite bath and walk-in closet. Second bedroom enjoys it's own use of another full bathroom. In-suite laundry room offers additional storage within unit. Various tasteful updates added throughout this unit, make it a wonderful home for luxury and comfort. The underground parking is right next to elevator and alongside has exclusive large storage unit. Located close to the new Groves Hospital and medical clinics, new public school, parks and walking trails and just a short drive to downtown Fergus and Elora for all they have to offer. You will want to make this a 'must see' and look forward to this holiday season in your new home. (id:8999)
82 Castlebay Street
Kitchener, Ontario
BEAUTIFUL FAMILY HOME ON HIGHLY DESIRABLE STREET ACROSS FROM OPEN GREENSPACE. Welcome to 82 Castlebay Street. This beautiful two-storey corner-lot home offers over 2,400 sq ft of finished living space and checks all the boxes. A large, welcoming front entry leads into a carpet-free main floor featuring a convenient 2-piece bathroom and a bright, open-concept layout that allows natural light to flow throughout. The stylish kitchen is equipped with a centre island with breakfast bar, stainless steel appliances, modern cabinetry, and a sleek backsplash, with a walkout to the backyard—perfect for entertaining. The second floor offers 4 spacious bedrooms, including a generous primary suite with a walk-in closet and 4-piece ensuite. The second level has an additional 4-piece bathroom and a sun-filled loft providing flexible space for a home office, play area, or second living room. The unfinished basement offers a 1,000+ sqft blank canvas, ready for your personal touches and includes the laundry room. Outside, enjoy a fully fenced and spacious side and backyard, ideal for kids, pets and outdoor gatherings. Parking is a breeze with a double-car garage and double-wide driveway accommodating up to 4 vehicles. Located close to schools, parks, shopping, and everyday amenities, this home offers the perfect blend of space, comfort, and location. (id:8999)
190 Hespeler Road Unit# 1001
Cambridge, Ontario
Opportunity knocks! Unit 1001 at the Black Forest is designed to impress, as soon as you enter the Building you know you are at one of the finest condos in Cambridge! If you have been considering a condo lifestyle, come have a look, with over 1500 sqft, open concept Living room, Dining room & solarium sitting area, you sure won't feel like a downsize! You will love that this unit is loaded with windows capturing the sunrise in the Primary bedroom and the Sunset in the Livingroom! You literally have Floor to ceiling windows capturing a 180 degrees view of the north end of the city! 2 bedrooms, 2 full baths (one being a 5pc Ensuite with soaker tub over looking the city lights!) You will also be impressed with fantastic amenities like pool, fitness, party room, games room and even tennis/pickle ball courts! This unit has one parking space and a locker for additional storage! (id:8999)
505 Margaret Street Unit# 107
Cambridge, Ontario
Located in the highly sought-after Preston Arbour neighbourhood of Cambridge, this bright and spacious 1-bedroom condo offers comfortable, low-maintenance living in an unbeatable location. The open-concept layout features a generous living and dining area filled with natural light and extending to a covered private balcony—perfect for relaxing or enjoying your morning coffee. The spacious bedroom includes a well-sized closet, while the unit also offers in-suite laundry and a well-maintained 4-piece bathroom. Enjoy the convenience of one underground parking space (#99) and excellent building amenities, including visitor parking, a party room, and a guest suite. Ed Newland Pool is right across the street for summer enjoyment, with Civic Park, Riverside Park, schools, shops, restaurants, public transit, and Downtown Preston all nearby. Just a five-minute drive to Hwy 401 makes commuting easy. With the lowest condo fees in the area at $224.49/month, this is one of the best values in Cambridge. Ideal for first-time buyers, couples, or young professionals—this unit won’t last long. Bring your best offer! (id:8999)
7 Erie Avenue Unit# 712
Brantford, Ontario
Welcome To Grand Bell Condos! 2 Bedrooms Den 858.8 Sq.ft Of Open Concept, This unit has 2 Balconies Appx. 60 Sq ft & 40 Sq ft. Living/Dining Room Features 9 Ft. Ceiling. Modern Kitchen, Stainless Steel Appliances. This Boutique Building provide Modern Finishes, Upscale Amenities And Convenience. Steps To The Ground River. Surrounded By Scenic Trails. Located Minutes From Laurier University. The Grand River Abd Newer Plaza has a Tim Hortons, Fresco, Beer Store, Boston Pizza, And More. Building Amenities Includes Outdoor Terrace & BBQ Area. Social Lounge & Co-Working Space And Fitness Centre. (id:8999)
55 Duke Street Unit# 1910
Kitchener, Ontario
This 1 bedroom plus den condo is located in the bustling downtown area, offering a modern and stylish living space. As you step into the unit, you are greeted by a spacious open-concept living room and kitchen area, which is perfect for entertaining guests or relaxing after a long day. The kitchen features high-end stainless steel appliances, a kitchen island, and a sleek backsplash. The countertop provides ample space for meal preparation and doubles as a breakfast bar for quick meals. The bedroom is spacious and features large windows, which provide plenty of natural light and a stunning view of the city skyline. This unit features electric motorized blinds on all windows. The den can be used as a home office, or additional storage space, adding to the flexibility and functionality of the unit. The bathroom is elegantly designed with modern fixtures, a vanity sink, and a full-size bathtub. Other amenities include exclusive storage locker and parking, in-unit laundry, central air conditioning and heating, and a private balcony that provides a breathtaking view of the city. The building offers additional amenities, such as a fitness centre, a rooftop terrace, a walking/running track on the rooftop and 24-hour security, ensuring safety and convenience. This 1 bedroom plus den condo is perfect for those who want to experience the urban lifestyle with easy access to restaurants, cafes, shopping, and entertainment options that downtown has to offer. It is ideal for young professionals, couples, investors or small families who are looking for a comfortable and convenient living space in the heart of the city. (id:8999)
85 Duke Street W Unit# 703
Kitchener, Ontario
6 MONTHS FREE CONDO FEES!!!!!! This condo isn’t just a place to live—it’s a lifestyle upgrade. Whether you’re starting fresh, downsizing, or looking for a smart investment, this home offers unbeatable value in one of Kitchener’s most dynamic neighborhoods. Chic Downtown Living at it Best!!! Welcome to 85 Duke St. West Unit 703! This stylish 1 bedroom, 1 bathroom condo with a walk-in closet, located in a 24 hour security/concierge attended building is located in the heart of Kitchener's Downtown Tech Hub! Comfortable, clean and stylish the home is waiting for your personal touches to make it truly yours. Your lovely condo also includes a balcony that has amazing views of the city, a locker for storage and 1 underground parking spot! Perfect to that Student who is looking to live in the heart of KW with quick access to schools, or that busy professional looking for stress free living or perhaps that couple starting out and needing a place they can call their own. This is the place you should be considering. This condo offers it all including a roof top patio and party room and you have the use of Building 2's Gym and rooftop running track right next door....and did I mention for all this your Condos Fees are low and the building is exceptionally managed?....It's a low cost stress free space to live that is close to absolutely everything. The LRT transit is directly out side the building to take you to where ever you may need to go...or enjoy all the other amenities in your immediate vicinity which include shopping, places of worship, restaurants, night life, Victoria Park and the skating ring at City Hall. How romantic! After all the activity of the day, be it school, work or an evening out, you can finally come home and relax on your panoramic deck overlooking the lights of the city...as this view is spectacular! Come and visit you won't want to leave without calling it home! (id:8999)
56 Redbud Road
Elmira, Ontario
Design your own perfect downsize! Verdone Homes is proud to present this single detached bungalow, west facing backyard backing on farmers field. Welcome to 56 Redbud Rd. in Elmira's Southwood Park Subdivision. This stunning home highlights main floor living at its best with many different layout options to choose from. Enjoy the flexibility of a main floor with 1 or 2 bedrooms and a basement with 1 or 2 bedrooms. All models include a luxurious primary suite with walk in shower, main floor laundry, an eat-in kitchen with custom cabinetry, quartz countertops and a large island. Elmira provides the serenity of small town living with the convenience of a 5 minute drive to Waterloo, close to walking trails, farmland and pickle ball courts. Verdone Homes is a local builder with a reputation of integrity and quality craftmanship and they have pulled out all the stops with this one; partial stone on the exterior, LVP flooring, stone countertops, finished basement, electric fireplace with mantel and built in's, an owned water heater & all Tarion registration fee's included. Act now to make this YOUR dream home. Discounted lots available as well. (id:8999)

