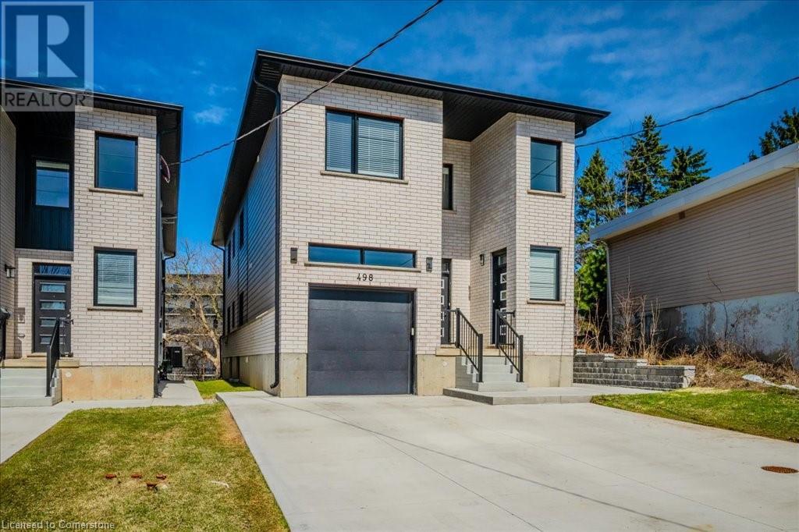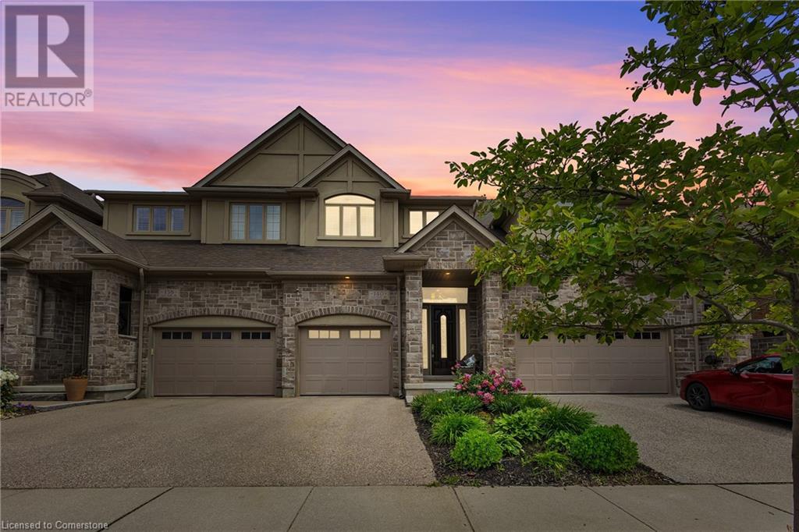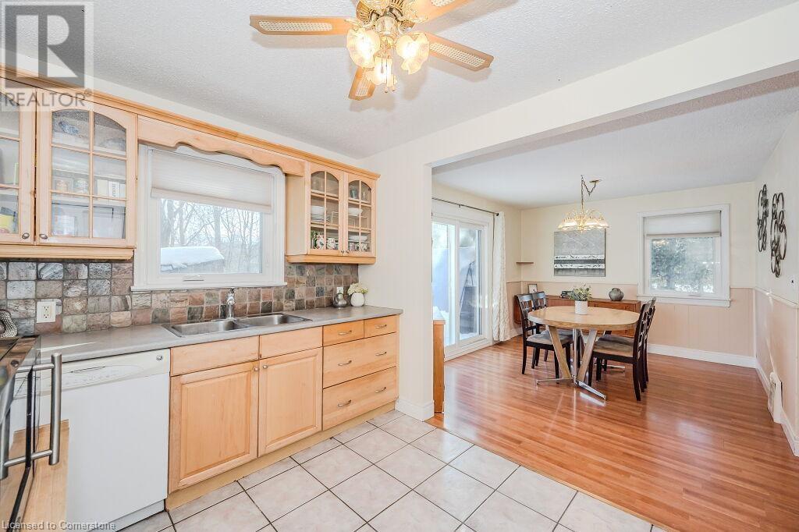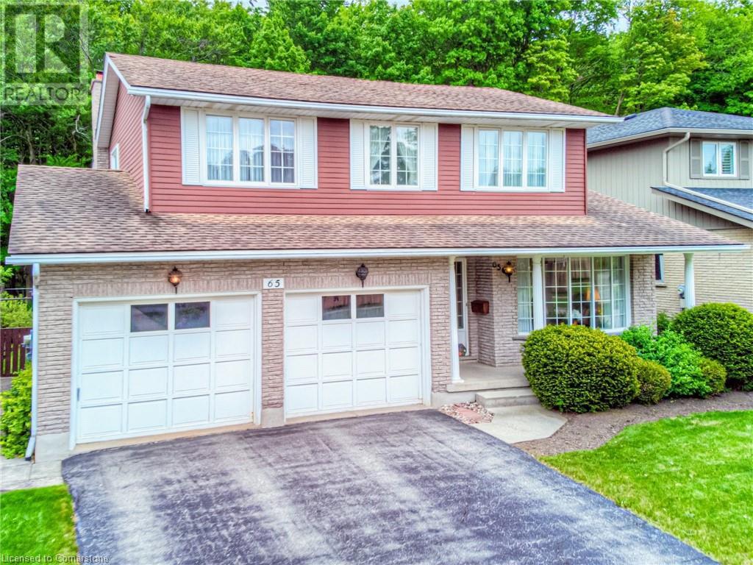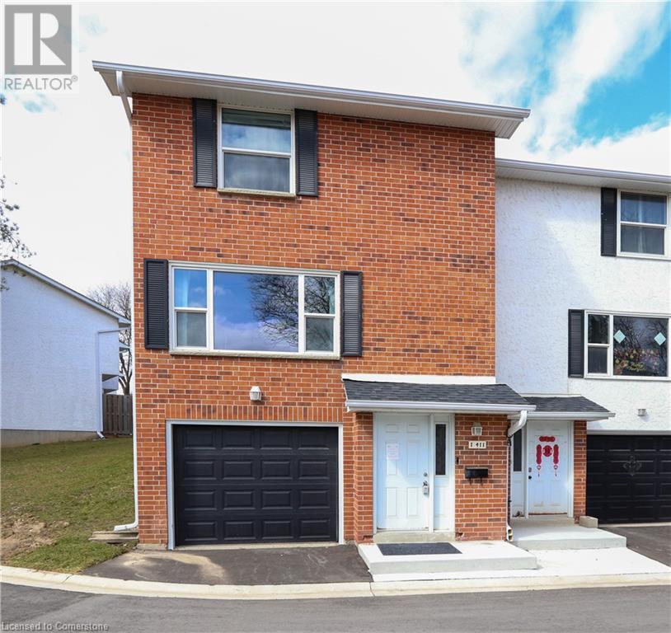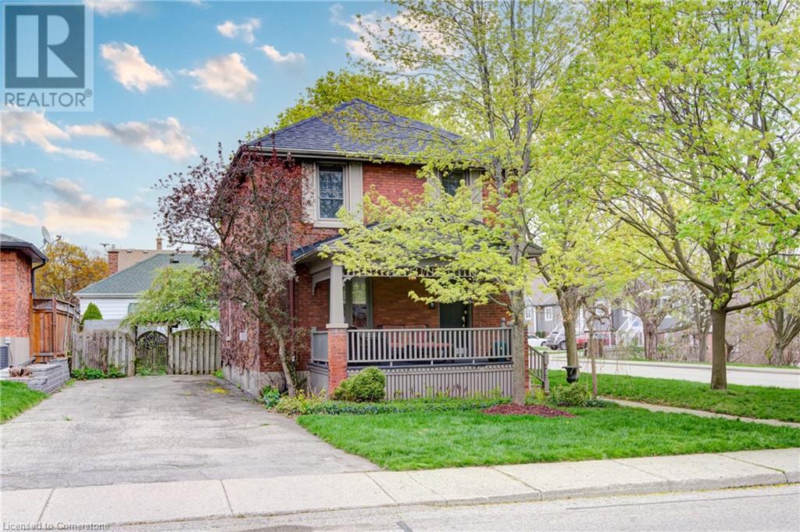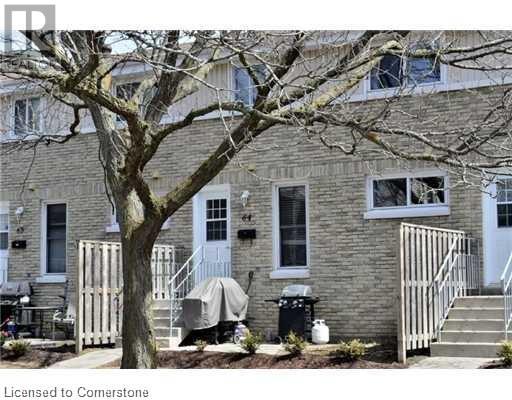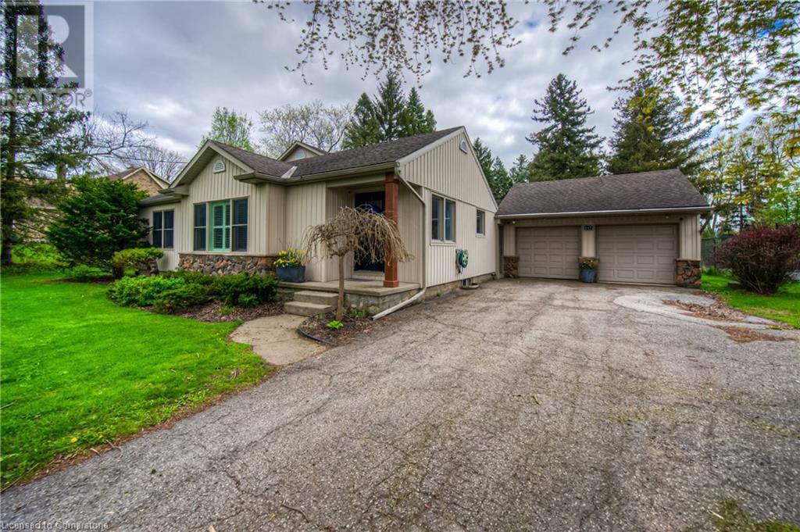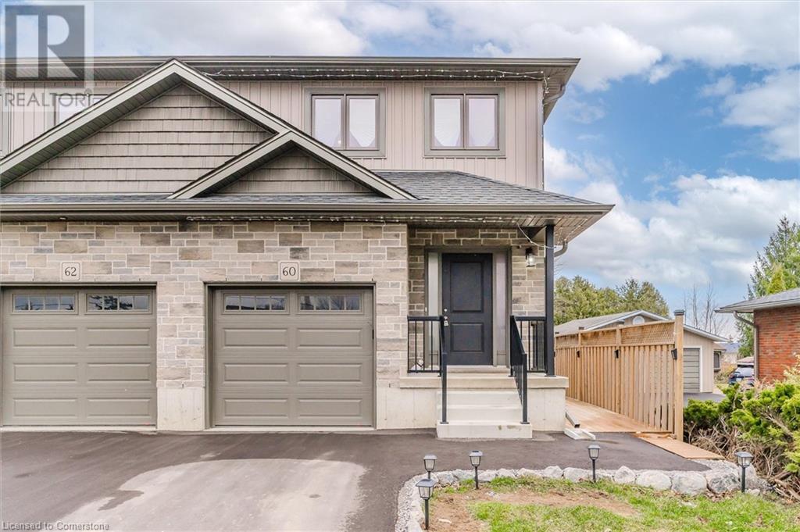498 Karn Street
Kitchener, Ontario
Multigenerational Property Alert ! Large Custom Built Duplex with a Separate 2 Bedroom In-law Suite with separate side entrance. 3985sqft of living space on 3 levels. 1x3 bedroom 1539sf, 2x2 bedroom, 1,162sf Main+ 1,284sf Lower In-law. 9ft ceilings on all 3 levels. All units have 2 - full Bathrooms. 3 primary bedrooms with ensuites and walk-in closets. 3 Laundry rooms, Quarts counters and backsplash. Large windows throughout including In-Law Suite. All appliances included (1 year old). Separate gas, hydro and water meters. 2 large decks. Quality materials and workmanship is evident throughout. Safe and Sound Insulation between all units (noise dampening). An ideal Multi Generational living set up with rental income or Airbnb and a great investment that is built to last with minimal maintenance. Parking for 6 cars. No rented equipment. (id:8999)
7 Bedroom
6 Bathroom
3,985 ft2
140 Oak Park Drive
Waterloo, Ontario
Experience unparalleled luxury at 140 Oak Park Dr, where sophistication meets comfort. This executive townhome is impeccably upgraded with high-end finishes throughout. Step into the grand foyer, leading to a breathtaking kitchen and dining area. Featuring an extended island, Caesarstone quartz countertops, and soft-close maple cabinetry, this space is truly a culinary masterpiece. The open-concept design seamlessly connects to the exquisitely appointed great room, showcasing a contemporary fireplace and access to a private, fully fenced, maintenance-free yard. The upper level boasts three generous bedrooms, each with walk-in closets. The owner's suite is a sanctuary with vaulted ceilings, expansive windows, and a spa-like ensuite equipped with double sinks, a glass walk-in shower, and a jacuzzi soaker tub.The lower level presents a versatile space with a second kitchen, a full four-piece bath, and a living area ideal for an in-law suite or guest quarters. Additional upgrades include **New Luxury Vinyl Flooring in the Basement** Hunter Douglas blinds, Fresh Paint, a reverse osmosis system, a custom built-in desk, and an MB closet organizer. The basement, with its direct entrance from the garage, enhances the in-law suite potential. Situated in a premium location, this home offers easy access to popular amenities such as Rim Park, Grey Silo Golf Club, Walter Bean Trail, and the farmers market. Experience unparalleled luxury and convenience at 140 Oak Park Dr. Schedule your private showing today! The home has been freshly painted and features brand new luxury vinyl flooring in the basement. (id:8999)
3 Bedroom
4 Bathroom
2,600 ft2
7210 Highway 7
Halton Hills, Ontario
Welcome to 7210 Hwy 7 W, a fantastic 3-bedroom home nestled on a fully fenced half-acre lot, just a 3-min drive to downtown Acton! This property offers the ideal combination of serene country living & convenience. Step into the bright & airy living room featuring laminate flooring & 3 large windows that flood the space with natural light. The dining room is adorned with wainscoting & sliding doors offering scenic views of the deck & backyard. The kitchen seamlessly connects to this space & boasts plenty of counter & cabinet space, tiled backsplash, large window over the sink & glass-feature cabinetry. 3pc bath & office completes this level. completes this level. Upstairs you’ll find massive primary suite with large window, generous closet space & 4pc ensuite with shower/tub. 2 add'l spacious bedrooms, each with large windows, complete the upper level. Finished bsmt provides extra living space with a massive rec room featuring a wood stove set against a brick backdrop & large window creating a bright & inviting atmosphere. There is also a versatile bonus room that could be used as an office, playroom or exercise space. Relax or entertain on spacious back deck while enjoying views of the mature tree-lined backyard. Fully fenced yard offers a safe space for kids & pets to play & is perfect for summer BBQs or unwinding after a long day. The high-ticket mechanicals have been updated providing peace of mind for years to come. This home is conveniently located less than 2-min drive to downtown Acton where you’ll find boutique shops, restaurants & variety of amenities. Only 15-min to Georgetown, 20-min to Guelph & 30-min to Mississauga. Commuters will appreciate being just a 4-min drive to the Acton GO Station. Nature enthusiasts will love the close proximity to Prospect Park where you can enjoy scenic strolls around the lake, paddleboarding, canoeing & splash pad for kids. Discover the perfect mix of charm, comfort & convenience at 7210 Hwy 7 W. Your dream home awaits! (id:8999)
3 Bedroom
2 Bathroom
2,355 ft2
65 Trailview Drive
Kitchener, Ontario
Welcome to 65 Trailview Drive! Nestled on a quiet street in the heart of Forest Heights. This spacious 5-level backsplit home offers a bright main floor with large windows, a formal living room for entertaining special guests, a powder room, and main floor laundry. The upper level boasts all hardwood floors complemented by an oak banister and spacious staircase. Show off your culinary skills in the formal dining room adjacent to the well-appointed kitchen with ample cabinetry and counter space. The professional finished oak cupboards and walls extend to a warm and cozy family room with oak-paneled walls and dark hardwood floor. Step out to the newly rebuilt deck (2022) with hook up for a natural gas BBQ. Also overlooking the backyard is a separate dining area for casual dining. Upstairs you’ll find three large bedrooms. The oversized primary bedroom includes a walk-in closet and a private ensuite bathroom with a shower. Downstairs you'll find a sizable bright rec room and adjacent private office, with a lower level fitting a pool table or the exercise room of your dreams. The walk-out basement opens to the 3-season sunroom and accesses the nature lover's paradise of a backyard featuring professionally landscaped gardens. The fully fenced yard provides a secure area for kids and pets, with private gate directly into the forest behind the property. Trailview Park offers scenic trails and provides abundant options for outdoor activity. Additional features of the home include a roof replaced in 2010 with 40-year warranty and the option for many existing furnishings to be included at the buyer’s request. Don’t miss your opportunity to live in this family friendly neighbourhood with excellent schools and a prime location. All appliances included: washer and dryer, dishwasher, stove, and fridge. Schedule your private showing today. Viewed by appointment only - no open houses. (id:8999)
3 Bedroom
3 Bathroom
3,537 ft2
411 Keats Way Unit# 1
Waterloo, Ontario
Clean 3 bedroom, 2 washroom end unit townhouse with garage and private backyard backing onto treed parkette and nestled in desirable Waterloo area. Excellent opportunity for first time or investor buyers, as well as students, with convenient 15 minute walk to University of Waterloo or bus ride to University of Waterloo & Wilfrid Laurier University, as well as shopping, plaza, grocery stores and much more (id:8999)
3 Bedroom
2 Bathroom
1,300 ft2
230 Graham Street
Woodstock, Ontario
Character, Charm & Modern Comfort in Old North Woodstock Welcome to 230 Graham Street – a stunning blend of timeless charm and thoughtful modern updates. This professionally renovated red brick 2-storey home is nestled in the heart of Old North Woodstock, offering the warmth and character of a heritage home with all the conveniences of contemporary living. From the inviting covered front porch to the sun-drenched rear sunroom, this home is designed for both relaxation and entertaining. Step outside to discover a beautifully landscaped, fully fenced backyard complete with a pergola – your own private oasis. Inside, the home is rich with original details, including elegant leaded glass windows, warm hemlock hardwood flooring, and rustic pine floors in the kitchen. The updated kitchen boasts quartz countertops, a central island, stainless steel appliances, and stylish lighting, perfect for both everyday meals and entertaining guests. Upstairs, you’ll find a spacious primary bedroom, two additional generously sized bedrooms, and an updated 4-piece bathroom. The fully finished basement expands your living space with a cozy den, recreation room, convenient 2-piece bathroom, and ample storage. With its impeccable decor and inviting ambiance, this home truly feels like it was lifted from the pages of a design magazine. Don’t miss the opportunity to own a piece of Woodstock’s charm. (id:8999)
3 Bedroom
2 Bathroom
1,551 ft2
2107 Side Rd 15 Road
Moffat, Ontario
Welcome to your peaceful country escape, nestled in the picturesque community of Moffat. This beautifully designed open-concept home combines the tranquility of rural living with the convenience of modern amenities. Set on a lush lot surrounded by mature trees, the private backyard offers a true retreat—perfect for unwinding, entertaining, or enjoying time outdoors. Perfect for young families or downsizers, this open concept bright and airy living space featuring soaring 12-foot vaulted ceilings and expansive windows that flood the home with natural light and panoramic views of greenery. The spacious kitchen boasts stainless steel appliances, including a gas range, plenty of storage and an oversized 10 foot granite multi-functional island, ideal for meal prep, casual dining, or gathering with family and friends. The inviting dining and living room centers around a sleek gas fireplace and overlooks the scenic backyard, creating a cozy yet elegant atmosphere. Double french doors lead out to the deck where a Gazebo awaits for your entertaining pleasure. With all living spaces located on one level, this home is an excellent option for downsizers seeking comfort and accessibility. The main floor features three well-appointed bedrooms, including a serene primary suite with calming views and a private 3-piece ensuite with a gorgeous limestone countertop. Two additional bedrooms, each with picturesque vistas, share a stylish 4-piece bath. A generous basement offers endless possibilities—storage, a workshop, gym, or hobby space—the choice is yours. Ideally located just 5 minutes from Robert Edmondson Conservation Area, 15 minutes from town, 35 minutes to Pearson International Airport, and under an hour to downtown Toronto, you’ll enjoy the perfect blend of privacy and convenience. Don’t miss your chance to call this serene escape home—schedule your private tour today! (id:8999)
3 Bedroom
2 Bathroom
1,652 ft2
35 Breckenridge Drive Unit# 64
Kitchener, Ontario
Calling all first-time buyers! This 2-storey condo townhouse offers an exciting opportunity to enter the real estate market. Low condo fees ensuring worry-free living. This large home boasts, a private front yard patio perfect for entertaining. Inside you'll find spacious living/dining room overlooking a quiet neighborhood, 2 generous size bedrooms, and plenty of storage solutions in the unfinished basement where there are plenty of options . The basement offers additional living space opportunities for buyers that are ready to finish their own space! would be ideal for workouts, hobbies, or movie nights, plus separate laundry and extra storage. This home is Ideally located near transit, shopping, walking trails, and highways, you'll have everything you need right at your fingertips. Don't miss out on making this inviting townhouse your own! (id:8999)
2 Bedroom
1 Bathroom
926 ft2
275 Larch Street Unit# 609f
Waterloo, Ontario
ATTENTION Wilfred Laurier and University of Waterloo parents, young professionals and INVESTORS!! This is it! Welcome to the Penthouse! This 2 bedroom, 2 bathroom unit is walking distance to both the Universities, has shopping and restaurants close by. The unit is laid out well, with a living room area and designated dining space. The primary bedroom has a walk through closet and ensuite bathroom with a tub! The 2nd bedroom is an inside room with a wardrobe and clerestory window, providing natural light. Enjoy the large balcony, with a view of the roof tops and greenspace. (id:8999)
2 Bedroom
2 Bathroom
771 ft2
145 Riverbank Drive
Cambridge, Ontario
BUNGALOW SITTING ON 1 ACRE WITH INGROUND POOL. Welcome to 145 Riverbank Dr, located in Cambridge, ON This well maintained, spacious 4-bedroom, 3-bathroom bungalow backs onto a serene greenbelt with no rear neighbors, offering peaceful views and direct access to nature. Nestled on a lush, oversized lot with mature greenery, this property features an inground pool, hot tub, and even a stream from the Grand River flowing through the backyard—perfect for outdoor relaxation or practicing your golf chipping game. The main-level primary suite is a true sanctuary, complete with its own jetted tub, a large walk-in closet, and a private ensuite bath. The bright and functional kitchen boasts ample cabinetry and counter space, with a picture-perfect window over the sink showcasing the tranquil backyard. Upstairs, you'll find three additional bedrooms and a full 4-piece bath—ideal for families or guests. The unfinished basement offers endless potential—create the rec room, gym, or home office of your dreams. With a 2-car garage, parking for 5 vehicles in the driveway, and a location close to golf, nature trails, shopping and local amenities, this one-of-a-kind property offers both lifestyle and opportunity. Don’t miss your chance to call this home! (id:8999)
4 Bedroom
3 Bathroom
4,068 ft2
60 Clarke Street N
Woodstock, Ontario
MODERN ELEGANCE IN WOODSTOCK: YOUR DREAM HOME AWAITS! Discover this spectacular semi-detached home in charming Woodstock—a perfect blend of contemporary design and practical living, reminiscent of the carefully crafted homes you'd find in upscale Toronto neighbourhoods, but at a fraction of the price! Built in 2022, this immaculate 2,200+ sq ft, two-storey beauty is carpet-free throughout, with a welcoming foyer that sets the tone for the open-concept main floor. Like a well-designed hockey play, the flow is seamless—connecting the stylish kitchen featuring sleek quartz countertops to both the dining area and comfortable family room. Sliding glass doors lead to your entertaining hub: an impressive 18'x12' covered deck overlooking a partially fenced backyard on a deep 205 ft lot. Upstairs, the spacious master retreat awaits with a private ensuite and walk-in closet—your personal sanctuary after a long day. Two additional large bedrooms impress with generous proportions, one boasting its own walk-in closet and large windows that flood the space with natural light. The 4-piece main bathroom completes this level. But wait—there's more! A separate side entrance leads to a fully finished basement featuring a large recreation room perfect for hockey night gatherings, another 3-piece bathroom with glass shower, full laundry facilities, abundant storage, and rough-in for a second kitchen. Big windows ensure this lower level feels anything but basement-like. Practical features include a deep driveway plus full-size single garage—ample parking for Canadian winters! The trendy open architecture, distinctive transom windows, and meticulous maintenance make this turnkey property truly stand out in today's market. Don't miss this opportunity to own a practically new, beautifully designed home in one of Ontario's most desirable small communities! (id:8999)
3 Bedroom
4 Bathroom
2,268 ft2
22 Camp Road
Mckellar, Ontario
For more info on this property, please click the Brochure button. Tucked away in the heart of McKellar, this stunning country home blends modern luxury with natural beauty. Set on a private, tree-lined lot, this completely renovated home (2022-2024) offers 1,750 sq. ft. of thoughtfully designed living space. The main floor features a spacious primary suite with deck access, a walk-in closet, and a spa-like 4-piece bath with a 6’ soaker tub, stone sink, and rock surround. The open-concept chef’s kitchen showcases exposed original trusses, a cathedral ceiling, and ample storage, flowing into the dining and living areas. A separate media room and a bright entryway complete the space. The loft provides a stylish office or guest suite, while the newly finished walkout lower level adds another bedroom, sitting area, and a luxurious 3-piece bath with a metal-walled shower. Outdoors, enjoy a huge east-facing deck, a heated 12’ x 24’ pool, and nature all around. French doors lead to a full-length west deck, perfect for sunset views. Located steps from Manitou Ridge Golf Course, you can hear cheers from hole-in-one moments. With two boat launches nearby, easy access to Lake Manitouwabing, and endless outdoor activities—cycling, snowmobiling, and cross-country skiing at Georgian Nordic Outdoor Activity Centre—this is a true four-season retreat. Features include a new furnace, electric fireplaces, a gourmet kitchen, a gated vegetable garden, a storage shed, and a UV-filtered drilled well. (id:8999)
2 Bedroom
2 Bathroom
1,754 ft2

