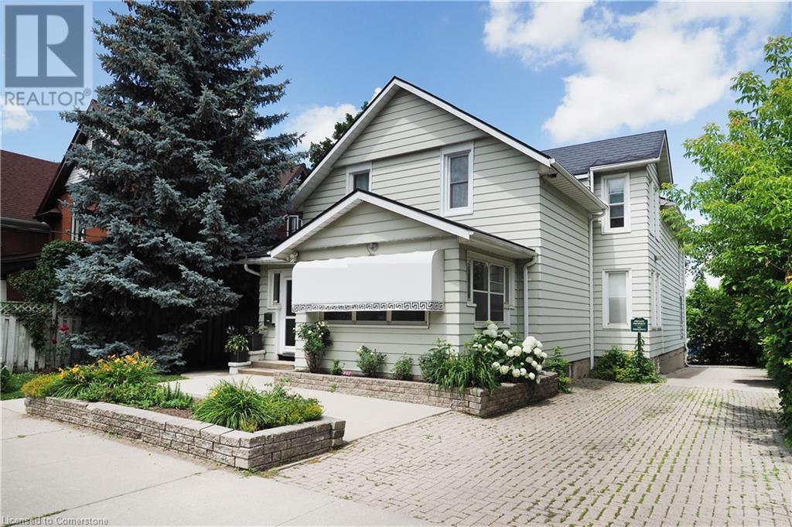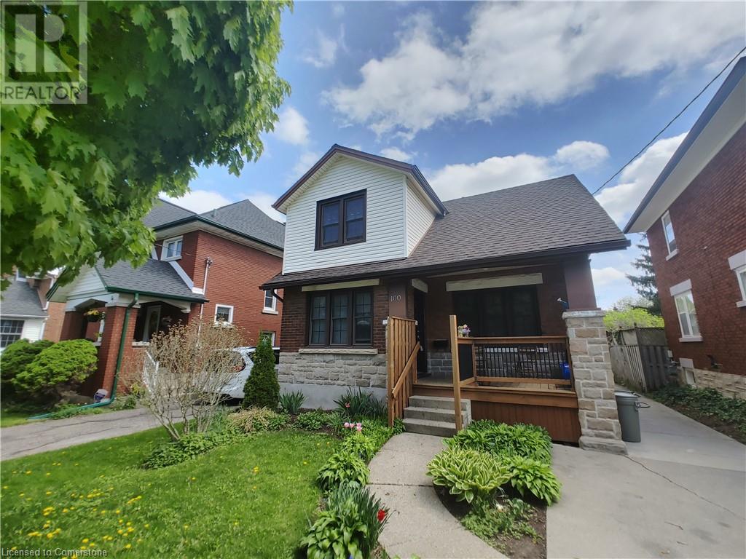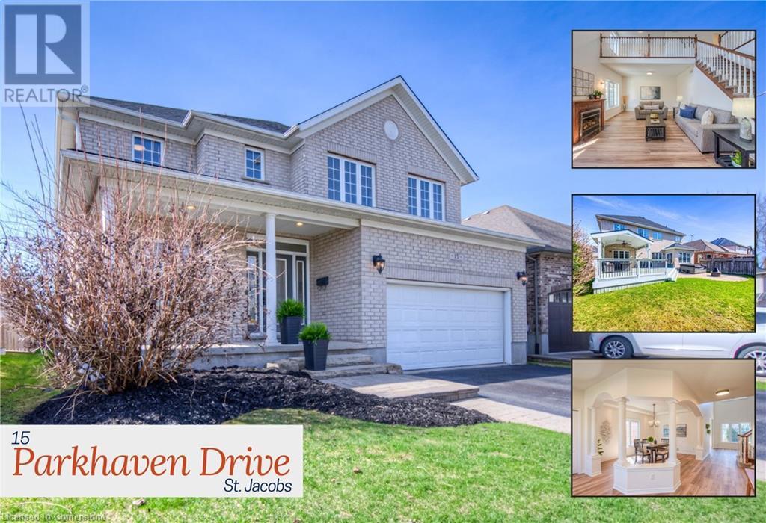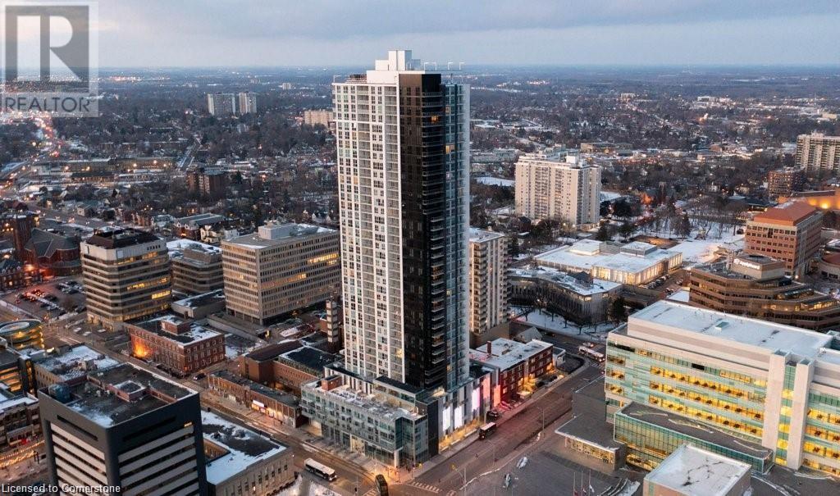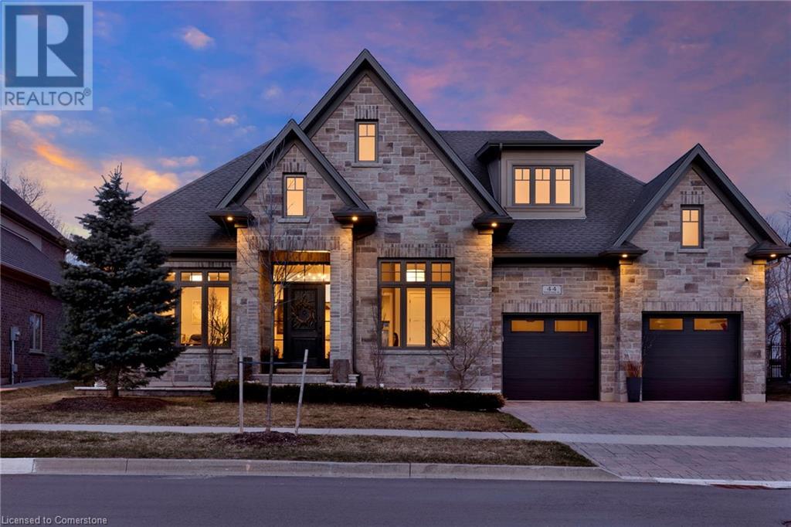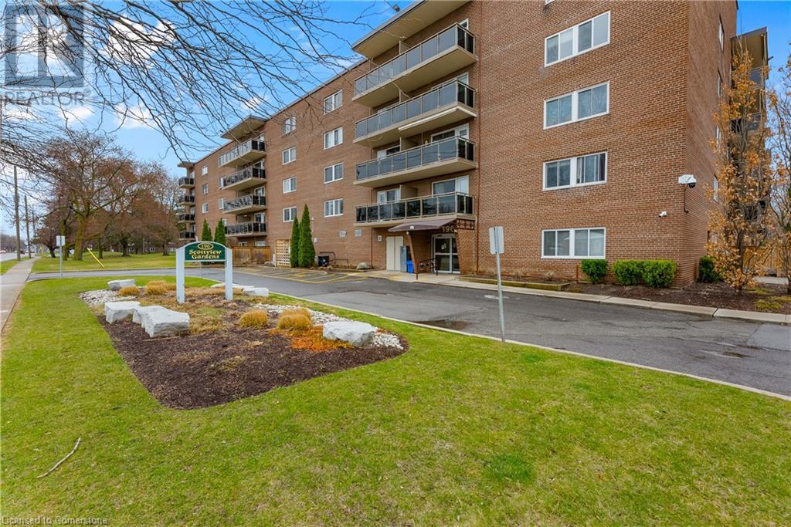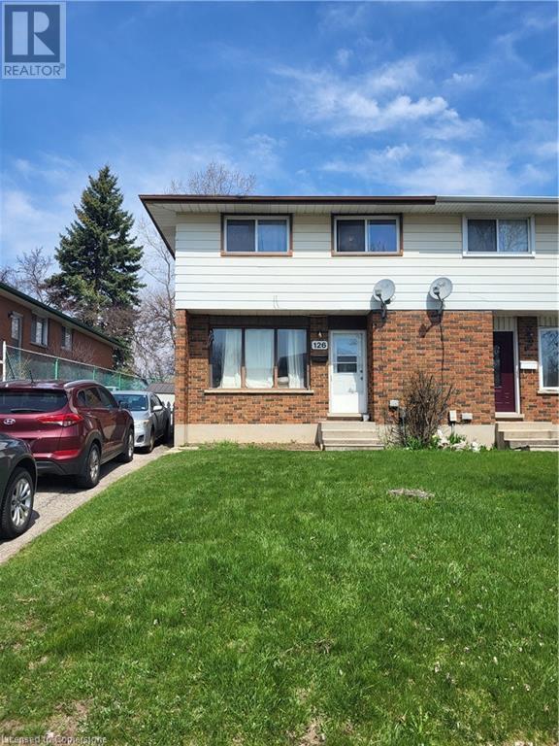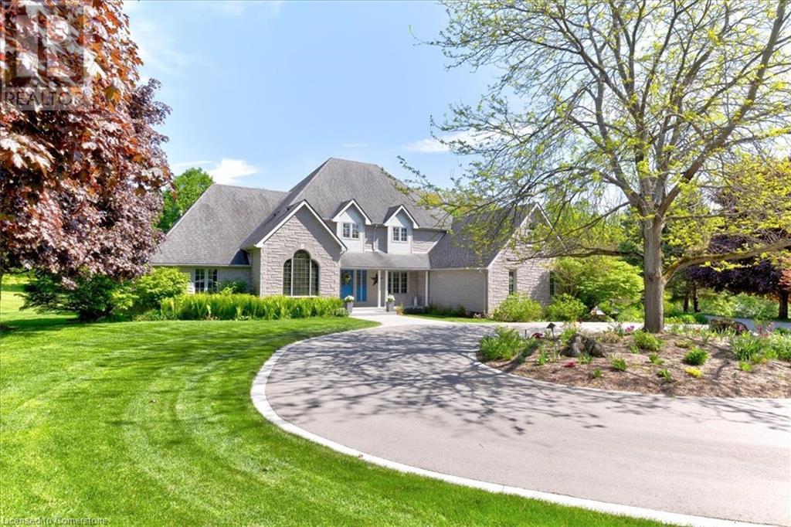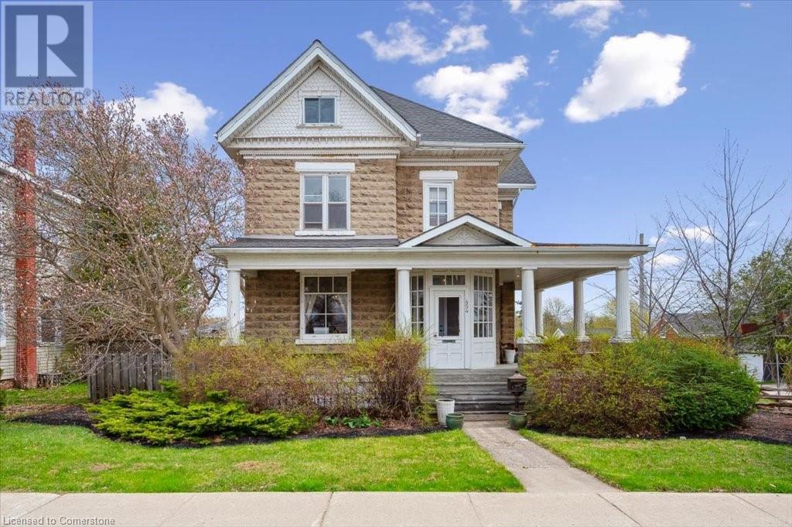64 Francis Street N
Kitchener, Ontario
Ideal live/work set up. Currently being run as a hair salon with the added bonus of an amazing 2nd floor residential unit. Rare downtown parking on site plus a double car garage for storage and security. The basement also provides the opportunity for growth. The property boasts maintenance friendly steel roof, heated eavestroughs with leaf guard, front courtyard area for added curb appeal and parking. Majority of all windows have been updated. D5 Zoning allows for a wide variety of uses. Private rear patio is great space to unwind in an urban setting. The apartment offers a grand foyer and staircase that leads to a large open concept kitchen/dining area. Updated 3 piece bath, sunken living room and bedroom. The spacious rear parking plus courtyard and double car garage will allow ample space for clients and potential supplemental income for parking for people working in the downtown area. (id:8999)
1 Bedroom
3 Bathroom
3,528 ft2
100 Lydia Street
Kitchener, Ontario
Welcome to this quaint and well-kept home offering 2 spacious bedrooms and 1.5 bathrooms, perfectly located just minutes from vibrant downtown Kitchener. Enjoy the convenience of being close to shopping, public transit, restaurants, and all the amenities the city has to offer. This cozy home features a functional layout, a bright living space, and a low-maintenance yard—ideal for first-time buyers, downsizers, or investors. With its clean, move-in-ready condition and unbeatable location, this gem won’t last long! (id:8999)
3 Bedroom
2 Bathroom
1,400 ft2
172 Queen Street W
Mississauga, Ontario
Step into this warm and spacious 4-bedroom, 4-bathroom detached brick home, nestled on a peaceful, tree-lined street in one of Mississauga’s most historic and vibrant communities. Located in Port Credit, this home combines comfort, history, and modern convenience. With close to 2,400 sq ft of finished living space, this home has been thoughtfully updated to suit the needs of today’s family. The main floor features a cozy sunken living room with a gas fireplace, elegant parquet accents, and newly installed flooring (2025). The formal dining room is perfect for hosting, while the updated kitchen includes stainless steel appliances, a flat-top stove, built-in microwave, tile backsplash, and a fridge with water dispenser—all with a view into the fenced courtyard, ideal for young children or pets. Upstairs, you'll find three generously sized bedrooms, including a spacious primary suite with a private 4-piece ensuite. Engineered hardwood flooring, also updated in 2025, adds modern elegance throughout the second floor. The fully finished basement features a second kitchen with gas stove and double sink, a fourth bedroom, a full bath, and a large rec room—ideal for guests, extended family, or income potential. Additional upgrades include new basement flooring (2020) and new windows and patio doors (2020). Outside, the decked backyard is perfect for summer BBQs and gatherings. Surrounded by mature trees that attract cardinals, blue jays, and hummingbirds, and featuring several garden beds, this home offers beauty in every season. In winter, enjoy the cozy fireplace or visit local toboggan hills and the new ice skating trail nearby. This lovingly cared-for home is located in a safe, welcoming neighbourhood close to schools, trails, and a newly renovated community centre—perfect for family living near all that Port Credit has to offer. (id:8999)
4 Bedroom
4 Bathroom
2,370 ft2
15 Parkhaven Drive
St. Jacobs, Ontario
Inviting 4,000 sq ft home in the charming community of St. Jacobs. Notable updates include new flooring throughout, featuring luxury plank on the main level, a new furnace (2025), updated roof (2024), and updated rear windows. Step onto the welcoming front porch and enter through a spacious foyer. The generously sized living room captivates with dramatic 17-foot ceilings, abundant natural light, and cozy gas fireplace. Host unforgettable gatherings in the spacious dining room, with elegant tray ceilings. The open-concept kitchen, highlighted by granite countertops, seamlessly connects to a bright breakfast area, perfect for family meals. Step outside through French doors onto an expansive deck with covered seating area, overlooking a low-maintenance, fully-fenced yard complete with custom corner shed. Ascend the regal staircase to an airy mezzanine, ideal as an office or tranquil reading nook. Storage is abundant, with double closets in the foyer, triple closets near the garage, multiple linen closets, and a substantial basement storage room with shelves. The primary suite offers a spacious walk-in closet and ensuite featuring a soaker tub, separate shower, and double vanity. 2 additional bedrooms, a 4-pc family bathroom, and convenient upper-level laundry with ample storage round out the 2nd floor. The fully-finished basement includes a theatre room, kitchenette, versatile space for a home gym/games area, and 4th bedroom with a convenient dual-access ensuite. Enjoy peaceful country living with modern conveniences just minutes away. Explore local artisan shops, vibrant seasonal festivals, or the famous St. Jacobs Farmers' Market, only 4 min drive. Take picturesque walks/bike rides along the scenic Conestogo River, or catch a live performance at the Festival Theatre. With quick highway access connecting you to Kitchener, hwy 401, shopping, dining, and more, this location blends tranquility with practicality. (id:8999)
4 Bedroom
4 Bathroom
3,980 ft2
60 Frederick Street Street Unit# 1806
Kitchener, Ontario
Experience urban living at its finest in this stunning 1 bedroom + den condo located on the 18th floor of the sought-after DTK building in Downtown Kitchener. This open-concept unit features floor-to-ceiling windows that flood the space with natural light, stainless steel appliances, quartz countertops, in-suite laundry, and an expansive 69 sq. ft. balcony offering breathtaking views. Smart technology adds convenience with a central hub to control your thermostat and secure entry. Absolutely move-in ready, this condo also provides access to top-tier building amenities including concierge service, a fitness centre, yoga room, party room, private meeting space, and a rooftop terrace complete with BBQs, a mini dog park, and plenty of seating. Located in the heart of downtown, you’re steps to the Kitchener Farmers Market, great restaurants, shops, entertainment, and transit—ION LRT and GRT bus stops are right outside your door, with quick access to Conestoga College, University of Waterloo, Wilfrid Laurier University, and the GO Station. With low condo fees and a storage locker included, this is your opportunity to own a piece of the DTK lifestyle. (id:8999)
2 Bedroom
1 Bathroom
555 ft2
154 Dempsey Drive
Stratford, Ontario
Welcome to 154 Dempsey Drive! At over 2,500 square feet, this 4-bed, 3.5-bath home is packed with standout features — from its striking curb appeal to the custom interior details that set it apart. Check out our TOP 7 reasons why you’ll want to make this house your home! #7: PRIME STRATFORD LOCATION - Tucked away in Knightsbridge - a quiet, family-friendly community in one of Stratford’s most desirable pockets, you’re just minutes from schools, parks, downtown shopping, and the world-renowned Stratford Festival Theatre. #6: STUNNING CURB APPEAL - With a rich blend of brick, stone, and board-and-batten siding, The Lionel stands out for all the right reasons. #5: SMART MAIN FLOOR LAYOUT - The carpet-free main level features engineered hardwood and tile flooring, with thoughtful details like a powder room, main floor laundry with built-in shelving, 9-foot ceilings and two walkouts to the backyard. #4: STANDOUT KITCHEN - The kitchen brings it all together — form, function, and a serious dose of flair. You’ll love the statement island, shaker cabinetry, ceramic subway tile backsplash, quartz countertops, and sleek stainless steel appliances. There’s even a dedicated coffee station or bar with quartz countertops and open shelving. #3: THE BACKYARD - Both patio doors lead out to the sun-soaked backyard. Whether you’re grilling on the concrete patio or sipping your morning coffee, you’ve got room to breathe, relax, and entertain. #2: BEDROOM SUITES - Upstairs features four large bedrooms, including a show-stopping primary suite with dual vaulted ceilings, oversized windows, a walk-in closet, and a 5-piece spa-inspired ensuite. One additional bedroom features its own 4-piece en-suite, while the other two share a beautiful 5-piece main bath. #1: ROOM TO GROW - The unspoiled basement offers over 1,200 square feet of potential, with a 3-piece rough-in already in place. Build out a rec room, gym, home theatre, or in-law suite — the possibilities are wide open. (id:8999)
4 Bedroom
4 Bathroom
2,591 ft2
44 Pioneer Ridge Drive
Kitchener, Ontario
Located in the prestigious Deer Ridge community, this custom-built home stands apart for its thoughtful design, refined finishes, and award-winning features. Every detail—from the materials selected to the layout of each space—has been crafted with purpose. The main level features a chef’s kitchen with dovetail soft-close cabinetry, quartz countertops and backsplash, a Wolf gas range, and a striking wrought iron hood. White oak ceiling beams add warmth, while a large island provides the perfect space for gathering. The kitchen flows into a dedicated dining space illuminated by oversized windows. A full-height custom stone fireplace anchors the great room, leading seamlessly into a cozy sunroom with a second fireplace and views of the backyard. Also on the main floor are a spacious laundry/mudroom, a private office, and a second bedroom. The primary suite is a private retreat with coffered ceilings, large windows, a custom walk-in closet, and an elegant ensuite featuring a tiled walk-in shower, soaker tub, and double vanity with gold accents. The basement is built for both wellness and entertainment, featuring two more bedrooms, a bright indoor pool, fully equipped fitness room, and a luxurious bathroom recognized with an NKBA Ontario Honourable Mention. Entertain in style in the custom Scotch Room and award-winning wet bar—featuring double fridges, glass-front cabinetry, and interior lighting. This bar earned 1st place by NKBA Ontario awards and 2nd nationally by the Decorators & Designers Association of Canada. A built-in entertainment unit with Sonos sound completes the space. This is a home where luxury meets liveability—where every room supports the way you want to live, without compromise. Don’t miss this opportunity! Book a private showing today! (id:8999)
4 Bedroom
3 Bathroom
5,569 ft2
196 Scott Street Unit# 222
St. Catharines, Ontario
Welcome to this well-maintained 2-bedroom condo located in the Scottview Gardens building. Perfectly situated in a prime location with easy access to public transit, the highway, and within walking distance to shopping, dining, and all essential amenities. The open-concept living and dining area offers an ideal layout for entertaining and leads to your own private balcony, the perfect spot to relax and enjoy the outdoors. The spacious primary bedroom includes a walk-in closet, while the second bedroom offers flexibility for guests or a home office. Enjoy all the perks of condo living with access to excellent building amenities including an outdoor in-ground pool, party room, workshop, coin-operated laundry, bicycle room, storage locker, a welcoming lobby area, and ample visitor parking. Whether you're a first-time buyer, downsizer, or investor, this condo offers comfort, convenience, and a fantastic location. Don't miss your chance to make it yours! (id:8999)
2 Bedroom
1 Bathroom
800 ft2
126 Chandler Drive
Kitchener, Ontario
Central Kitchener location with immediate access to the expressway, minutes from shopping plus a bus stop up the street highlight this affordable 3 bedroom semi. There is a 100 breaker panel, newer hi efficient gas furnace, 3 bedrooms and 1 bath. The back yard is large and fenced. Parking for 3 cars. With some sweat equity, this house can be turned into a home. This is an estate sale and is being sold in “as is” condition. The Estate cannot guarantee vacant possession. (id:8999)
3 Bedroom
1 Bathroom
1,123 ft2
2 Hickory Hollow
St. George, Ontario
When a chance of a lifetime arises YOU have to take it. Properties like this don’t come to the market everyday. Nestled on a rolling 2.5 acre estate in St. George this one owner, custom built beauty is waiting for new owners. With 4050 sq. feet above grade & over 6000 sq. feet in total, this home has something for everyone in your family. Located a convenient 10 minutes to the 403 in Brantford & 12 minutes to Downtown Galt, the location is tremendously convenient. The fully landscaped & manicured property features an attractive circular driveway, irrigation system & just wait until you see the backyard paradise. Imagine spending your summer poolside of your 42 x 26 ft inground, salt water pool! Looking for serenity? You are going to love the massive, stamped concrete patio & the waterfall & pond water features. Ah, but you were looking for a bungalow? Wait until you see the spacious main floor primary bedroom. Gleaming hardwood floors, 5 piece ensuite & accented by the whirlpool tub, make up table & walk-in closet. Imagine your family Christmas gathering in the huge family room & welcoming gourmet’s kitchen perfect for entertaining. Sub Zero fridge, Corian countertops, Jenn-Air oven & flat top built-in range in the massive island! Your kids will love the upper level. 2 bedrooms share a Jack & Jill 6 piece bath & one of these bedrooms leads to a huge lofted area above the garage where the daydreaming will run wild! There is also another bedroom upstairs that has it’s own 4 piece bath. Let’s explore the lower level. So much to see! A party-sized recreation room with a 2nd gas fireplace, a games room perfect for the billiards enthusiast, an inspiring exercise room with rubberized floor, a 4 piece bathroom with your very own CEDAR SAUNA & a perfect guest room. The basement is a walkout to the patio/pool! If you’ve been waiting to find a home offering a little breathing room you need to put this home on your list. A full list of upgrades & extras is available on request! (id:8999)
5 Bedroom
6 Bathroom
6,050 ft2
107 St. Joseph's Drive Unit# 108
Hamilton, Ontario
Welcome to Hillview Terrace showcasing a Gorgeous Affordable 1 Bedroom co-op in the heart of Hamilton's sought-after Corktown neighbourhood. Spacious & very well-maintained clean corner unit with an extra 100 Sq Ft of All-season enclosed balcony and views of escarpment with very Low maintenance fees that include Heat and Water. Beautifully remodelled unit with plenty of boasting plenty of great features and modern upgrades: New Kitchen with Quartz counters and superb backsplash, updated Bathroom, Laminate flooring, Doors, Trim, Baseboards, Built-in closets and storage cabinets, accent wall, painting, convenient In-suite Laundry, lots of storage, covered parking and locker, etc. The apartment also features a great functional layout design, modern finishes and abundant natural light. A well-managed building located in a quiet cul-de-sac at just steps to St. Josephs Hospital and public Transit prime location at just minutes to all major amenities offering a vibrant urban lifestyle and convenience. (id:8999)
1 Bedroom
1 Bathroom
559 ft2
454 Wallace Avenue N
Listowel, Ontario
Beautifully preserved century home in the welcoming town of Listowel, located in a family-friendly neighbourhood close to schools, parks, downtown shops, and Listowel Golf Course, with an easy commute to Waterloo Region. Offering 2,397 sqft plus a fully finished basement, this 4-bedroom, 1.5-bath residence blends classic character with modern function—perfect for families seeking space, character, and a small-town lifestyle. 9-foot ceilings on the main and second floors set the tone for grandeur, complemented by rich hardwood flooring, high baseboards, large window casings, and original stained-glass accents that reflect the home's historic charm. The main level offers abundant room to entertain, with a spacious formal dining room, cozy sitting room, and generous living room—all flowing into an updated kitchen featuring a gas stove and stainless-steel appliances, backsplash, and pantry. Upstairs, 3 bright bedrooms with hardwood flooring, a 5-pc bathroom with double vanity, and a convenient upper-level laundry room make everyday living easy. The bonus finished loft with walk-in closet serves perfectly as a 4th bedroom, kids’ playroom, or studio space. The fully finished basement offers a rec. room with chalk wall and storage closet, office area with updated 2-pc bathroom, and hobby room with double sink and access to the attached 1.5-car garage —a rare feature in a home of this vintage. Outside, enjoy the expansive fully fenced yard, adorned with mature trees and landscaped gardens and complete with swim spa and deck, private side patio, and fire pit, providing year-round opportunities for relaxing and entertaining. The wrap-around covered front porch with vestibule and covered side entrance add to the home’s inviting curb appeal, while the double-width driveway and interlocking stone walkway provide convenience for your family and guests. This is your chance to own a charming home full of character with all the space and features that today’s lifestyle demands! (id:8999)
4 Bedroom
2 Bathroom
2,397 ft2

