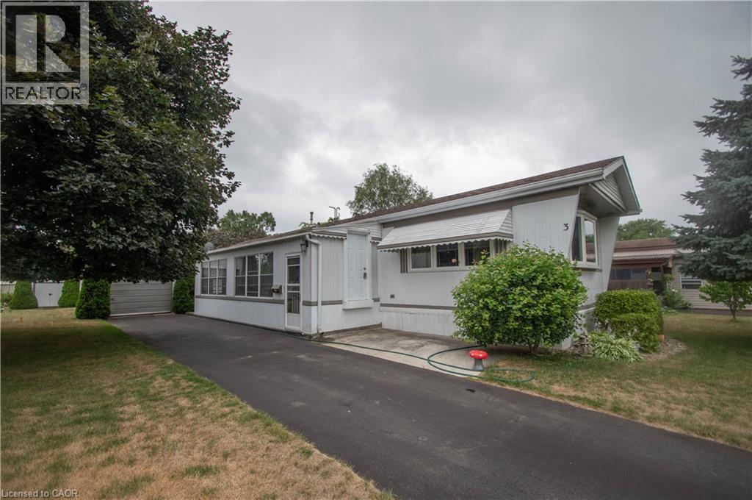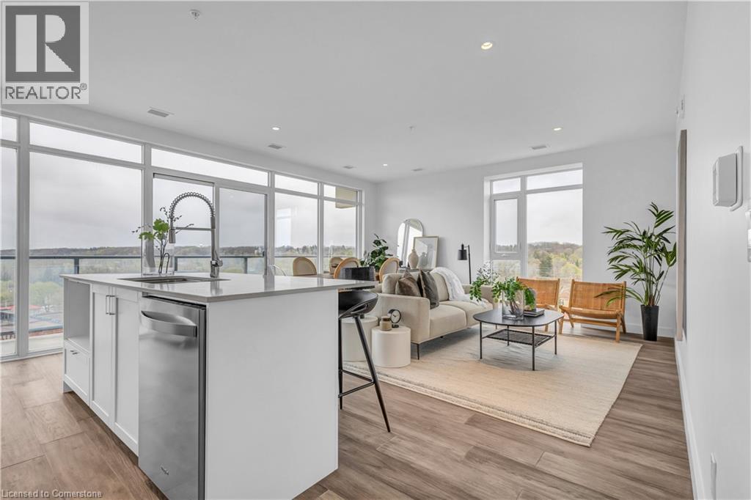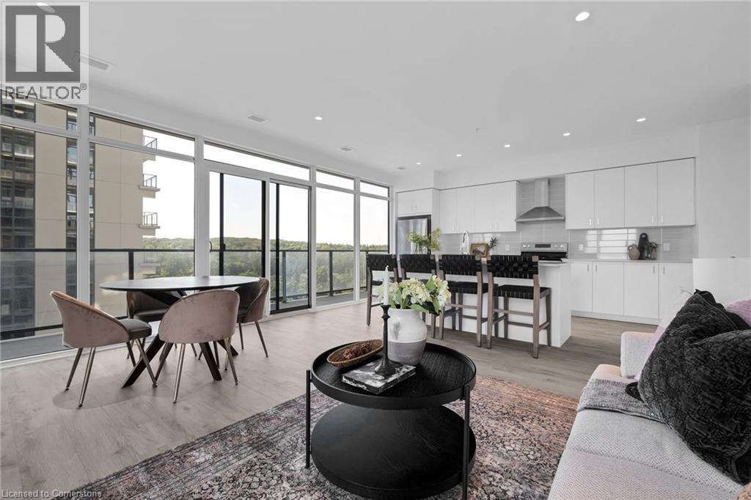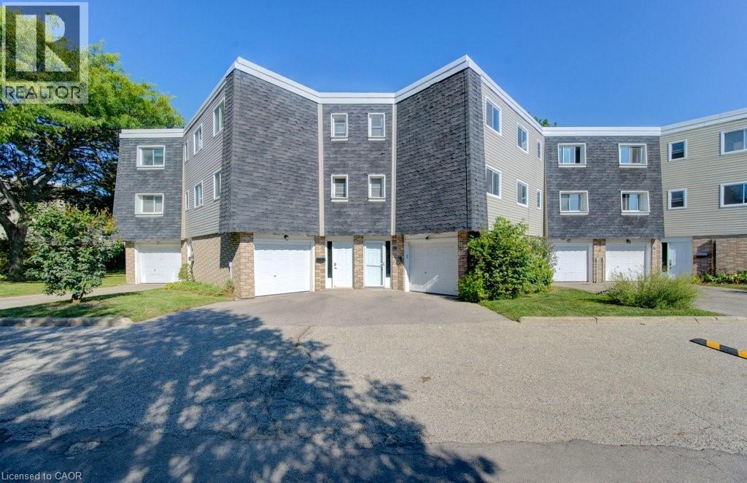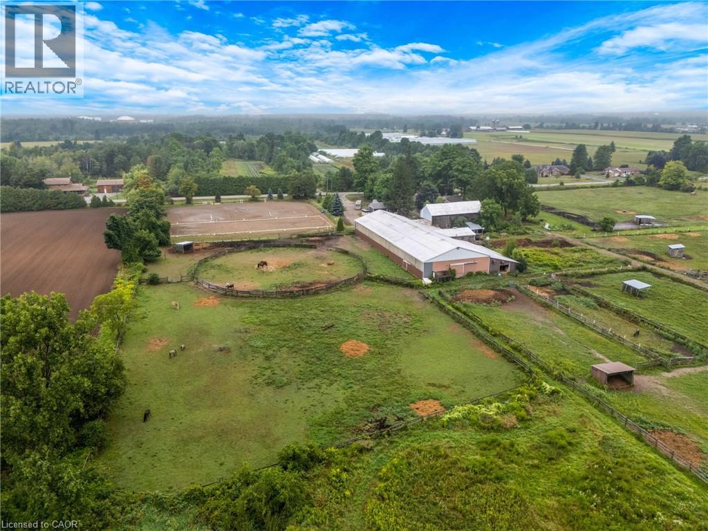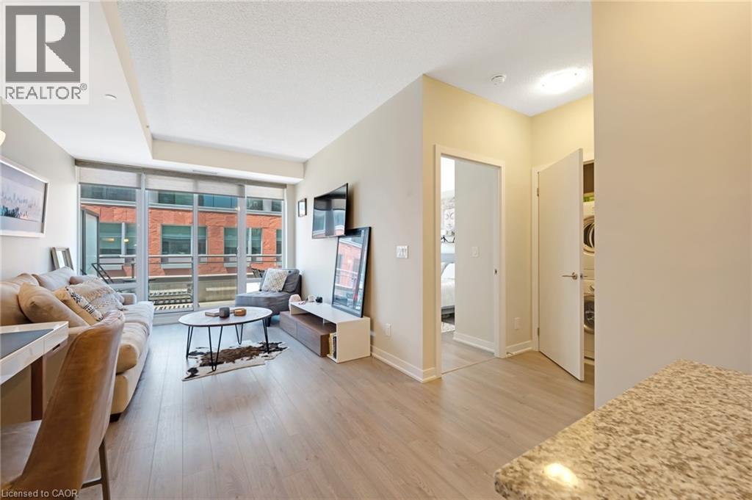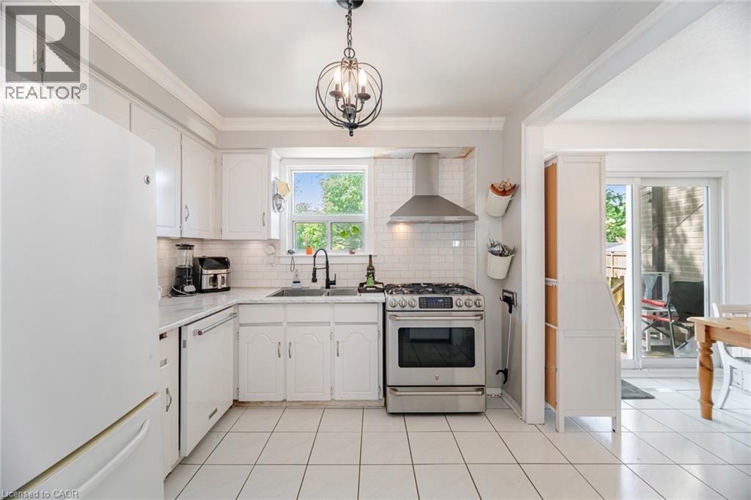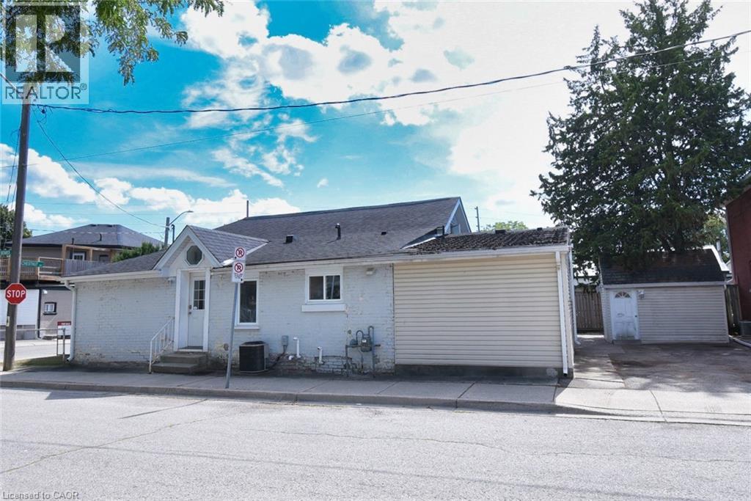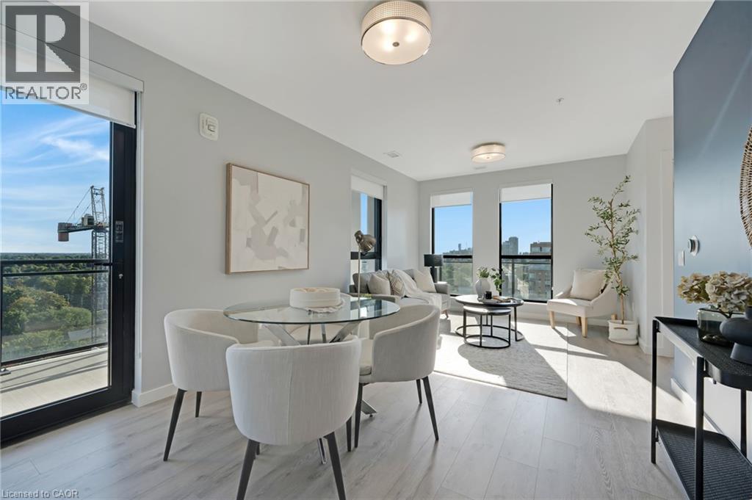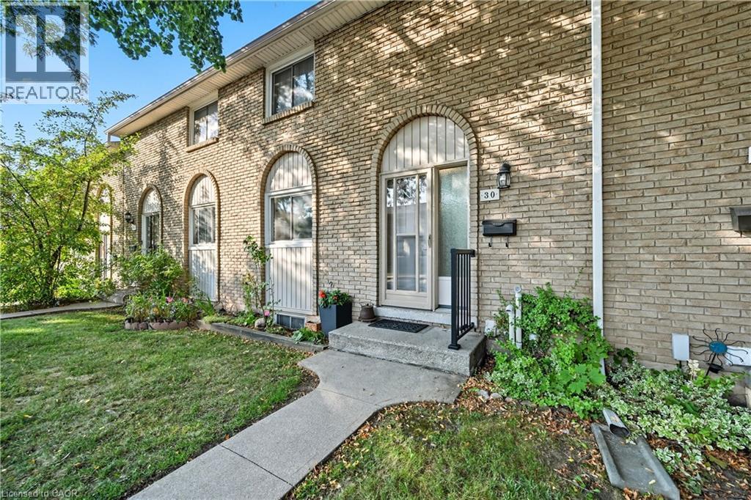221 Glover Road
Stoney Creek, Ontario
OPEN HOUSE WEEKEND AND LAST CHANCE TO VIEW. Your Forever Bungalow is right here - virtually good as new - and it's Mobility and Walker friendly with low rise stairs and wide hallways. Welcome home to this Superior Custom Build, with 5,800 Sq. Ft of remarkable craftsmanship you need to see to believe. Sitting on a spacious 80 x 150 Ft. Lot, this Owner-Built, All-Brick and Stone Beauty with Escarpment Views greets you with soaring 14 Ft. Ceilings in the Foyer and Family Room, with magnificent Millwork Detail, Cove Lighting, Crown Moulding, extensive Built-In Cabinetry, Fireplace and Showpiece Chandeliers. The remainder of the Main Level boasts 9-Ft. Ceilings, along with a Chef's Delight massive Eat-In Kitchen, with Sub Zero Refrigerator, Monogram Double Wall Oven and Cooktop w/ Pot Filler, Granite Counters, Imported Porcelain Tile and extensive Pot Lights. The Primary Bedroom is a highlight - with Dual Exterior AND Walk-In Closets, and a 6-piece Ensuite with Dual Vanities, Heated Floors, and a good-as-new BainUltra Jetted Tub. For entertaining, there's a Formal Dining Room off the Kitchen, and for all-season flexibility, a heated Sunroom with special Slider Windows connecting to the BBQ Porch, overlooking the pool-sized, landscaped yard. The Main Floor also features top quality Hardwood, 8 Ft. Solid Wood Doors and storage galore. Another special feature - two Garages(!) - an Attached 3-Car DRIVE-THRU Garage with two Inside Entries - and a separate heated, plumbed and insulated Single Garage out back. The awesome continues downstairs with a Fully Finished Lower Level with Separate Entrance and Walk-Up, High Ceilings, 2nd Kitchen, Full Bathroom, maximum flexibility and multiple Cantinas and Storage Rooms. Multi-Camera Security and full property Irrigation System add to the incredible value. This is a truly remarkable home - a location with a 'Country-feel', yet with highway access, upcoming area development and all conveniences nearby. Bring your Offer. (id:8999)
3 Fifth Street
Delhi, Ontario
Welcome to year round living in beautiful Courtlea Park, just minutes to Delhi, Courtland and Tillsonburg. This mobile is wheelchair friendly, has 2 bedrooms, 1 bath, a large sunroom and offers everything you need for comfortable living. Upon entrance you will walk into a large sunroom then continue up the stairs to the main living area. Inside you will find a livingroom, spacious eat in kitchen, with plenty of cabinets, primary bedroom and secondary bedroom curently being used as an office. The exterior offers a single car garage/workshop with hydro, paved driveway and outdoor utility shed. The lot fee's for this mobile are $485.58/month which includes....park maintence, snow removal, garbage disposal, septic care and water maintenance ($19.90/month). This monthly lot fee will increase by $50.00 to the new owner. This home is priced right and perfect for first time home buyers or anyone looking to downsize. (id:8999)
15 Glebe Street Unit# 1414
Cambridge, Ontario
2 BED, 2 BATH CONDO UNIT AVAILABLE IN THE HIGHLY SOUGHT-AFTER GASLIGHT DISTRICT! This upgraded 1126 sqft unit has stellar views of the Grand River and the Gaslight Square and plenty of amenities in the surrounding area, it’s perfect for living! This unit offers 9’ ceilings, an open-concept kitchen/dining with upgraded appliances, large windows, in-suite laundry, and premium engineered hardwood, shaker-style cabinets, quartz countertops and backsplash, and many more. The open balcony is spacious and offers panoramic views of the city, with easy access from both the kitchen and the bedroom. This unit also comes with 1 underground parking spot.You’ll also enjoy exclusive access to new Gaslight Condos amenities: exercise room, games room, study/library, and an expansive outdoor terrace with pergolas, fire pits, and BBQ areas overlooking Gaslight Square. (id:8999)
15 Glebe Street Unit# 1701
Cambridge, Ontario
Located in the heart of historic downtown Galt, this beautiful condo is part of the vibrant Gaslight District—a new center for residential, commercial, retail, dining, art, and culture. Here, life, work, and leisure come together to create an unparalleled living experience. This impressive unit has nine-foot painted ceilings, wide-plank light flooring, and premium finishes throughout. The spacious kitchen features modern cabinetry with designer hardware, quartz countertops, a tile backsplash, an oversized island with an under-mount sink and gooseneck faucet, and stainless steel appliances. The open-concept design flows seamlessly from the kitchen into a generous living and dining area, ideal for entertaining. Floor-to-ceiling windows and access to a large balcony let natural light flood the space. The primary suite offers his & her closets, glass doors leading to the balcony, and a luxurious four-piece ensuite with dual sinks and a walk-in shower. A second bedroom with floor-to-ceiling windows, a four-piece bath with a tub and shower combo, and in-suite laundry complete this premium unit. Residents enjoy access to an array of amenities, including a welcoming lobby with seating, secure video-monitored entry, a fitness area with a spacious yoga and Pilates studio, a games room with billiards, ping-pong, and a large TV, a catering kitchen, a private dining room, and a cozy library. The lounge opens onto a spacious outdoor terrace overlooking Gaslight Square, featuring multiple seating areas, pergolas, fire pits, and a BBQ area for outdoor relaxation. (id:8999)
50 Grand Avenue S Unit# 1702
Cambridge, Ontario
2 BED, 2 BATH CONDO UNIT AVAILABLE IN THE HIGHLY SOUGHT-AFTER GASLIGHT DISTRICT! This 1126 sqft residence is nestled in the heart of Cambridge's emerging dining, entertainment, and cultural hub, promising a lifestyle of unparalleled convenience and modern luxury. As you step into this thoughtfully designed unit, you'll be greeted by generous 9-foot ceilings and an open-concept kitchen and dining area equipped with top-of-the-line appliances. Large windows allow natural light to flood the space, bathing the interior in warmth and inviting ambiance. In-suite laundry adds a practical touch, and premium finishes grace every corner of the unit. The open balcony (accessible from both kitchen and one of the bedrooms) is not only spacious but also offers breathtaking panoramic views of the city. For your convenience, this unit comes with an included underground parking spot, providing secure and easy access to your vehicle. Additionally, you'll enjoy exclusive access to the new Gaslight Condos amenities, including an exercise room, games room, study/library, and an expansive outdoor terrace with pergolas, fire pits, and BBQ areas overlooking Gaslight Square. Book your showing today and explore the potential of this beautiful living space. Don't miss this exceptional opportunity to live in one of Cambridge's most vibrant and desirable locations. Step out onto your private balcony and enjoy peaceful morning coffee or evening sunsets from above the city. Residents enjoy access to first-class amenities including a fitness center, rooftop terrace, party room, and concierge service. Just steps from trails, the Grand River, restaurants, cafes, shops, and public transit, this location offers a perfect balance of nature and convenience. Whether you're looking to upsize, downsize, or invest, Unit 1702 delivers modern comfort, a prime location, and an elevated lifestyle. (id:8999)
60 Elmsdale Drive Unit# 38
Kitchener, Ontario
Welcome to 60 Elmsdale! This fully renovated multi-level townhouse features 3 bedrooms and 2 bathrooms, offering a stylish and functional layout. Enjoy the warmth of the cost-efficient gas fireplace in the living room during the winter months. The second level includes a conveniently located washer and dryer, while the main floor offers a versatile den with inside access to the garage. Step outside to your private patio that opens to a backyard with a pool and playground exclusive to unit owners—ideal for family fun and entertaining. With updated roof and windows, this home is truly move-in ready. 60 Elmsdale truly is made for families and known for being very friendly, safe and welcoming. (id:8999)
1374 5th Concession Road W
Flamborough, Ontario
VERSATILE FARM PROPERTY PERFECT FOR HORSE ENTHUSIASTS! Discover 45.74 acres of privacy and opportunity with this versatile farm, ideally located close to Hamilton, Brantford, Guelph, Cambridge with quick access to 401 and 403. Perfect for equestrian enthusiasts, trainers or hobby farmers, this property offers a unique blend of lifestyle, function, and income potential. The main residence is a charming 3-bedroom bungalow with room for customization featuring a large great room with 5 french doors leading to the wrap around porch overlooking green pastures. Steps from your door, the property features an original 80x40 bank barn with 6 stalls (10x11), a tack room, dry storage and complemented with a finished upper level classroom for summer camps, clinics, and more. An attached barn offers 24 additional stalls, a locker room, an additional tack room, a wash bay equipped with hot water, 2-piece bathroom and access to an upper-level approx. 900 sq ft (1-bed plus den, 1 bath) apartment ideal as barn staff accommodation or additional rental income. The true highlight of the barn is the 60x190 indoor riding arena with a sand base and overhead sprinkler system as well as a heated viewing lounge for spectators. The property is completed with 11 paddocks of varying sizes, an outdoor riding ring (approx. 100x200), round pen and conservation protected forest. Ample space for trailers, turnouts, paddocks, and more. All this, just a short drive to town amenities! Enjoy the serenity of country life without sacrificing convenience. Whether you're looking to grow your equestrian operation as a lesson barn or boarding facility or simply want to enjoy the wide open spaces, this property offers the perfect blend of land, lifestyle, and long-term value. Check out this turn key horse venue! (id:8999)
85 Duke Street W Unit# 214
Kitchener, Ontario
Welcome to Unit 214 at 85 Duke Street, located in the heart of downtown Kitchener. This bright and modern 1-bedroom, 1-bathroom condo features an open-concept layout combining the kitchen, dining, and living areas, providing a functional space for daily living. The kitchen is equipped with appliances and offers ample counter and storage space. The bedroom includes generous closet space, and the 4-piece bathroom has a clean, contemporary design. Additional features include in-suite laundry and an underground parking space. Residents have access to building amenities such as a community BBQ, concierge, exercise room, gym, and party/meeting room. Situated close to the LRT, restaurants, shopping, and tech offices. (id:8999)
2698 Lundene Road
Mississauga, Ontario
Gorgeous 4 Bedroom, 2 Bathroom Semi-Detached Home In The Heart Of Mississauga! This Beautifully Updated Property Offers A Spacious Family-Sized Kitchen With Gas Stove, Perfect For Cooking And Entertaining. Upstairs Features 4 Generous Bedrooms And A Renovated Full Bathroom. The Finished Basement With Separate Side Entrance Provides Endless Possibilities - Ideal For Extended Family, A Rental Opportunity, Or A Private Workspace. Step Outside To Your Resort-Like Backyard! A Deep Lot Surrounded By Mature Trees And A Large Deck Creates The Perfect Setting For Relaxation Or Summer Gatherings. A Long Driveway Offers Ample Parking For Multiple Vehicles. Prime Location! This Home Is Surrounded By Top Rated Schools, Parks, Shopping, Restaurants, And Community Amenities. Minutes To Clarkson GO Station, Lake Ontario, And The QEW/403 For Easy Commuting. Move-In Ready - This Home Truly Has It All! (id:8999)
139 Chestnut Avenue
Brantford, Ontario
Investor Alert! 139 Chestnut Avenue in Brantford is the century home opportunity you’ve been waiting for. This duplex-zoned 1.5 storey home offers endless upside for flippers, BRR investors, or anyone seeking multi-unit income potential in one of Brantford’s most promising neighbourhoods. Inside this 3-bedroom, 1-bath home, you’ll find a layout ready for transformation— Some renovation is needed (except the kitchen), but the bones are solid, the layout is functional, and the upside? Massive. From the vaulted ceiling in the family room that adds surprising volume and natural light, to the double-wide driveway that easily parks 4 cars, this property is practically begging for a profitable refresh. The basement offers additional square footage, awaiting finishing touches or use for storage. You’re working with forced-air gas heating and a 6-year-old furnace and central AC system—great news for budget-conscious investors. With zoning that supports duplex conversion, you can legally add a second unit and double your rental revenue. (id:8999)
181 King Street S Unit# 1414
Waterloo, Ontario
SPACIOUS 2 BED + DEN, 2 BATH with panoramic city views at CIRCA1877! Welcome to Unit 1414, a rarely offered corner condo that defines modern urban living in Uptown Waterloo. This suite offers 1,102 sq. ft. of carpet-free living space plus a stunning 280 sq. ft. wraparound balcony with views of Uptown Waterloo and Downtown Kitchener. The open-concept and functional layout is flooded with natural light and features 9-foot ceilings, wide-plank flooring, quartz countertops, subway tile backsplash, built-in integrated appliances, and a large island perfect for entertaining. Both bedrooms, include custom wardrobes and roller shades, and the oversized primary is completed with a stylish ensuite. Completing this unit is a versatile den, perfect for a home office or creative nook, in-suite laundry, plus underground parking and a storage locker add convenience and comfort. At Circa, home is more than four walls—it’s a lifestyle. Residents enjoy resort-style amenities including a rooftop saltwater pool, private cabanas, BBQ lounge, fitness and yoga studios, co-working space, guest suites, and direct access to Lala Social House. All of this, just steps away from some of the city's best restaurants, cozy cafes, boutique shopping, vibrant nightlife, parks, major universities with quick and easy access to LRT and the Expressway. Offering the perfect blend of contemporary living and unbeatable location, this condo is ideal for professionals, students, or anyone looking to enjoy all that Waterloo has to offer. Don’t miss your chance to experience elevated living at one of the region's most desirable and walkable neighbourhoods! (id:8999)
151 Gateshead Crescent Unit# 30
Stoney Creek, Ontario
Welcome to this amazing centrally located townhouse in Stoney Creek and surrounded by parks, restaurants, healthcare and schools. This beautiful home offers you a recently updated kitchen with Quartz counter tops, backsplash and newer appliances. Enjoy a Carpet-Free lifestyle as this home comes with ceramic tile, and hardwood floors. There's plenty of room for a large family with generous size Dining room, Livingroom, and 3 bedrooms. Don't forgot to take advantage of the cozy private backyard that includes a shed and access to a common walkway. The finished basement can be used as a recroom or easily converted to a fourth bedroom. And for added bonus condo fees include 6 yrs of free cable TV, and High speed Internet. (id:8999)


