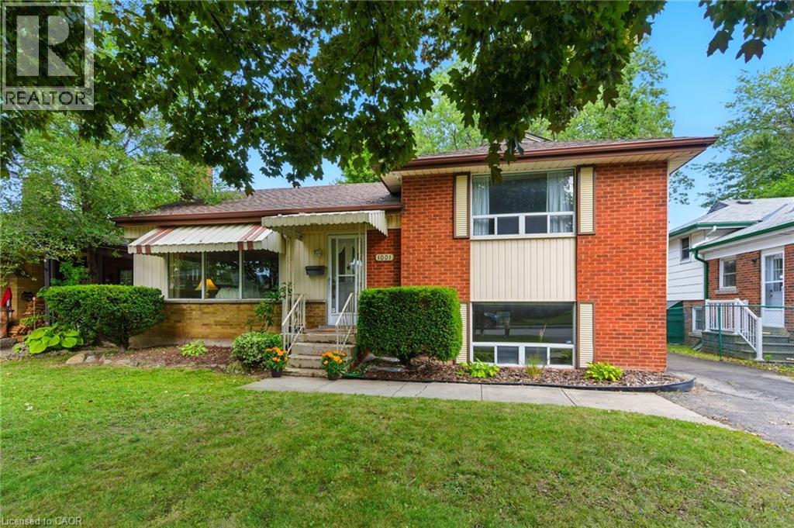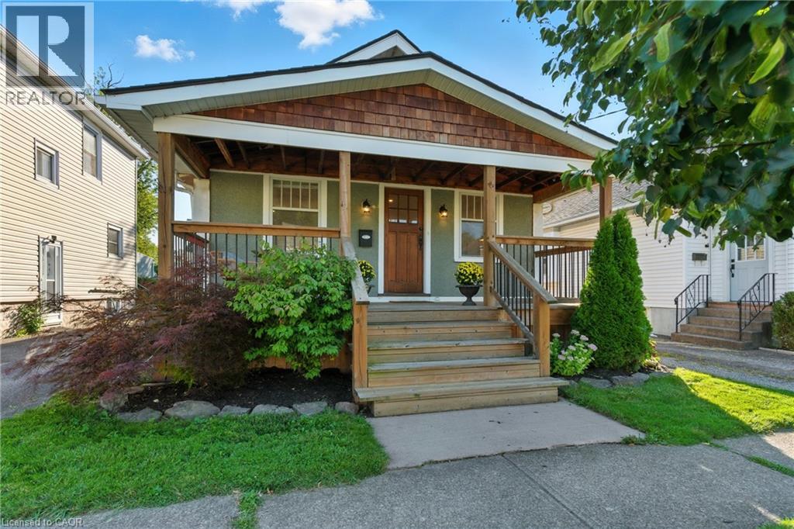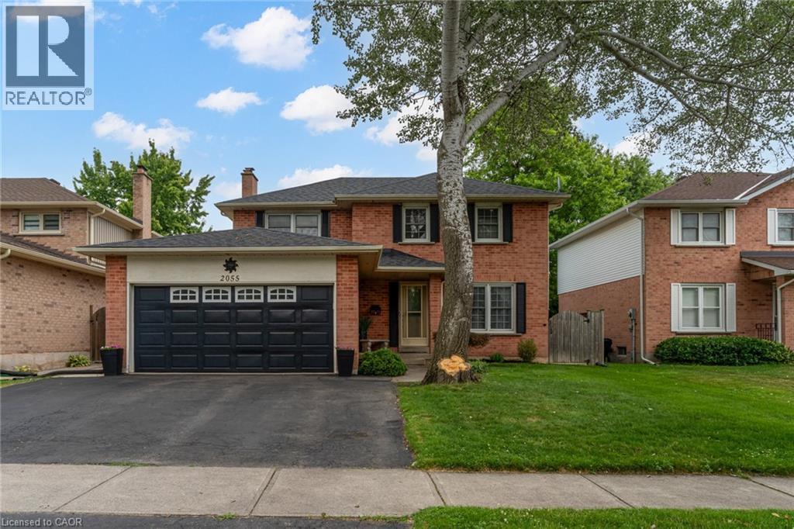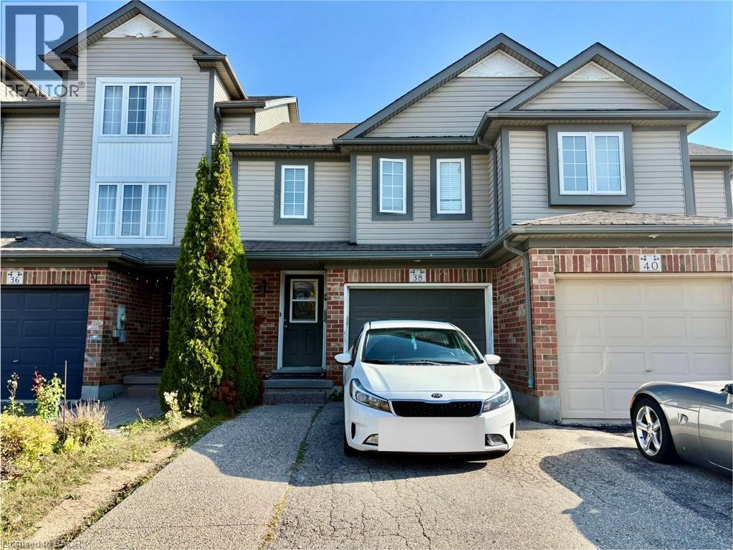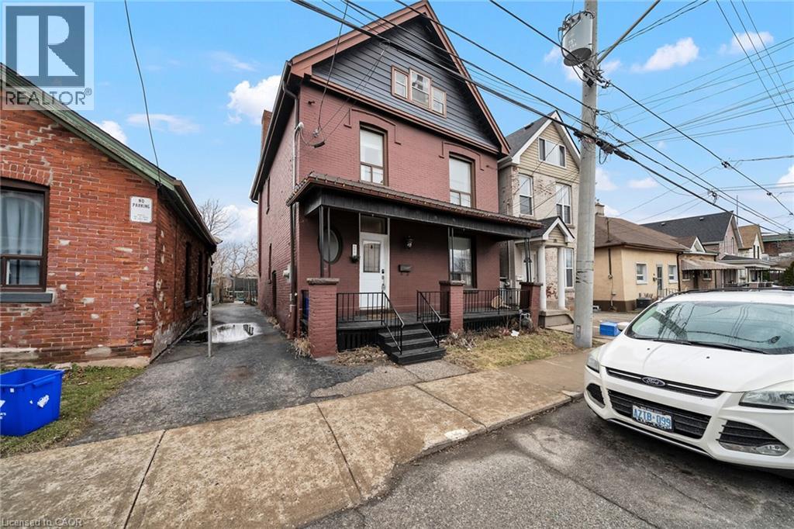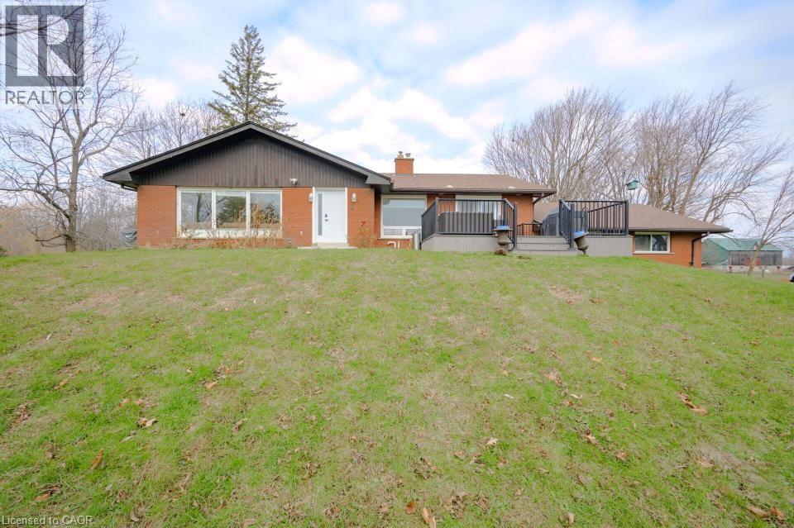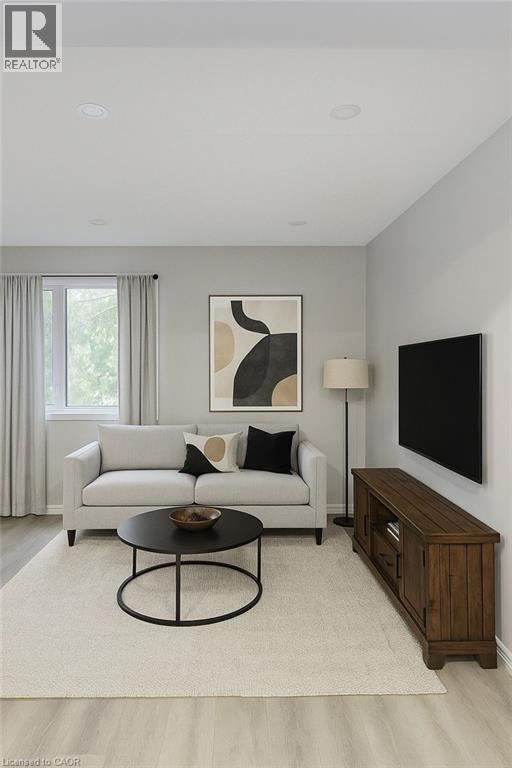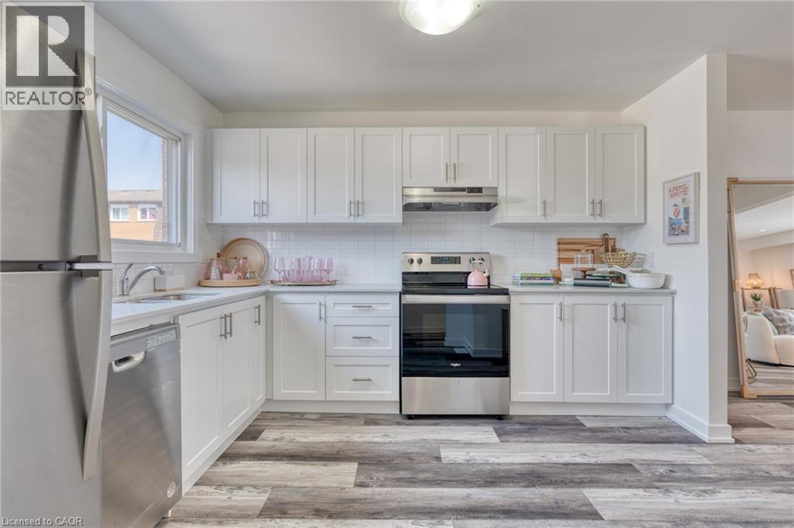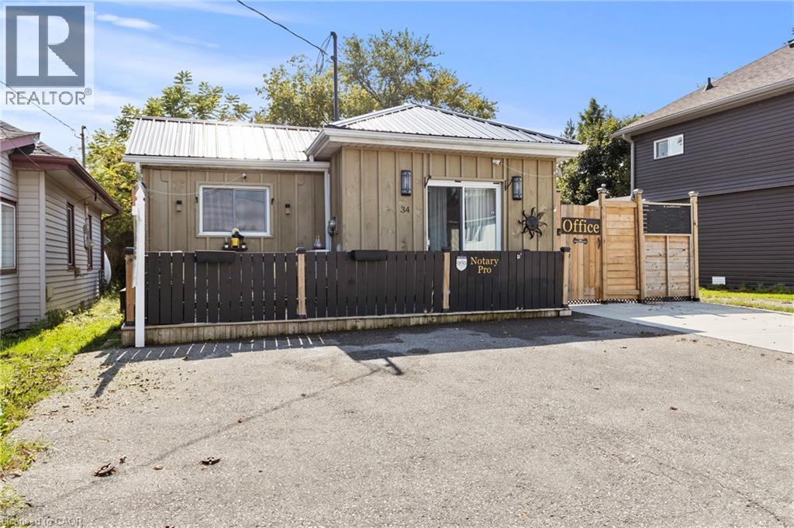16 Abingdon Road Unit# 4
Caistorville, Ontario
Welcome to this exclusive 9-lot country estate community, offering a rare opportunity to build your dream home on a premium 1+ acre lot. This exceptional parcel boasts a grand frontage of 33.11 ft. and depth of 333.40 ft., (33.11 x 333.40 x 110.93 X 234.11 x 329.51) providing ample space, privacy, and a generous building footprint for your custom estate. Key Features: Lot Size: 1+ Acre, Zoning: R1A – Single Detached Residential Draft Plan Approved Serviced Lot: To be delivered with hydro, natural gas, cable, internet, internal paved road & street lighting. Construction Ready: Approximately Phase 1 - October 2025 | Phase 2 - March 2026. Build Options: Choose from our custom home models ranging from 1,800 sq. ft. to 3,000 sq. ft. or bring your own vision. Surrounded by upscale estate Bungalow homes, this is your chance to design and build a custom residence in a picturesque country setting without compromising on modern conveniences. Enjoy peaceful living while being just minutes to Binbrook (8 min.), Hamilton, Stoney Creek, and Niagara. Easy access to shopping, restaurants, and major highways, with the QEW only 15 minutes away. This lot offers the perfect blend of rural charm and urban connectivity – ideal for those seeking luxury, space, and community. Don’t miss this opportunity – secure your lot today and start planning your custom estate home! Contact listing agent for further details. (id:8999)
1001 Brucedale Avenue E
Hamilton, Ontario
Welcome to 1001 Brucedale Avenue E - an inviting 3-bedroom, 1.5-bath side-split in Hamilton’s sought-after Sherwood neighbourhood. Thoughtfully maintained, this home offers a warm and functional layout. The bright living room is filled with natural light from large windows, flowing into a cozy dining area and a practical kitchen. Upstairs, discover two spacious bedrooms and a full bathroom, while the lower side level features a versatile third bedroom, a comfortable family room, and a convenient 2-piece bath. The basement level adds bonus utility with a laundry area and ample storage. Step outside to a fully fenced backyard, a true gardener’s delight with endless potential for entertaining or quiet retreat. Recent updates include a new AC for added comfort and peace of mind. A private driveway ensures easy parking, while the location can’t be beat - close to parks, schools (just one block from Sherwood Secondary School and Pavillon de la Jeunesse Elementary School), shopping, Juravinski Hospital, and quick access to the Linc and Red Hill Parkway. You’ll also love being close to the Mountain Brow. This home combines comfort, convenience, and charm in one of Hamilton Mountain’s most loved communities. (id:8999)
127 Starfire Crescent
Stoney Creek, Ontario
Absolutely stunning 4-bedroom, 2.5-bathroom home located on a quiet crescent overlooking the escarpment and walking distance to Winona! Built in 2023, this freehold, 2-storey residence offers modern, low-maintenance living! The exterior boasts incredible curb appeal with its stone, brick, and stucco finish, while the interior is equally impressive. Step inside to a spacious foyer that opens to a bright, open-concept main floor featuring hardwood flooring, a beautiful wood spindle staircase, and a chef’s kitchen complete with a farmhouse sink, large island with seating, and patio doors leading to the backyard. The main level also includes a convenient 2-piece bathroom and direct interior access from the garage. Upstairs, you’ll find 4 generously sized bedrooms with large windows and ample closet space. The primary suite offers a walk-in closet and private ensuite, while the remaining bedrooms share a well-appointed 4-piece bathroom with plenty of counter space. The unfinished basement provides excellent storage options and potential for future customization. Additional highlights include a tankless water heater and a double-car garage and driveway. Ideally situated, this home is just minutes from everyday conveniences such as Costco, Metro, and Starbucks, as well as quick access to the QEW. At the same time, you’ll enjoy the charm of nearby small-town restaurants, local farm stands, conservation areas, orchards, wineries, and the shores of Lake Ontario. (id:8999)
27 Dexter Street
St. Catharines, Ontario
A rare opportunity to own in the thriving west end of St. Catharines, just steps from the GO Station and Ridley College, with parks, bus routes, shopping, and restaurants all nearby. This charming 2-bedroom home welcomes you with a wide front porch, perfect for morning coffee or an evening drink, leading into a bright, open-concept living space. The kitchen features modern appliances, complemented by fresh finishes throughout. Recent updates include new paint, a fully renovated bathroom, upgraded lighting, and engineered hardwood flooring, all giving the home a crisp, contemporary feel. Outside, the deep lot includes a cozy backyard deck ideal for BBQs or quiet relaxation, along with a detached single garage. Families will appreciate the nearby playground, while downtown amenities, Fourth Avenue shopping, the Performing Arts Centre, and the Meridian Centre are just a short walk or bike ride away. Additional highlights include a well-maintained furnace, non-smoking ownership, and easy commuter access to the 406. This home is an excellent choice for first-time buyers or anyone seeking a low-maintenance lifestyle in one of the city’s most convenient locations. (id:8999)
2055 Hunters Wood Drive
Burlington, Ontario
Welcome to 2055 Hunters Wood Drive situated on a quiet, tree-lined street in Burlington’s highly desirable Headon Forest neighbourhood, this beautifully maintained 4-bedroom, 3-bathroom detached home offers the perfect blend of space, comfort, and functionality for today’s family lifestyle. Step into a bright and inviting foyer that flows seamlessly into the open-concept living and dining rooms, ideal for both entertaining and everyday living. The main floor also features a spacious family room, perfect for relaxing or movie/sports nights. The bright eat-in kitchen overlooks the backyard and offers ample cabinet and counter space, with a convenient walkout to the heated in-ground saltwater pool deck and fully fenced yard, perfect for summer barbecues and outdoor enjoyment. A main floor laundry room adds everyday convenience, along with a well-located powder room for guests. Upstairs, you’ll find four generously sized bedrooms, including a primary suite complete with a walk-in closet and private ensuite bath. Three additional bedrooms provide plenty of options & family functionality. The finished lower level expands your living space with a large recreation room, berber-style broadloom, a flexible home office or potential guest bedroom plus a sizable workshop. Outside, the home features a triple-wide driveway and double-car garage, providing ample parking and storage for the entire family. Located just minutes from parks, top-rated schools, shopping, QEW/407 travel routes. Come see why this is your family's perfect new home... (id:8999)
38 Max Becker Drive
Kitchener, Ontario
This FREEHOLD townhome is located in the highly sought-after Williamsburg neighbourhood, offering an excellent opportunity for first-time home buyers or small families. It features three spacious bedrooms, 1.5 bathrooms, 2nd floor laundry, and a fully finished basement with a rough-in for an additional bathroom. Set in a family-friendly community, this home provides convenient access to major highways, schools, gym, shopping centre, and a variety of everyday amenities, combining comfort, convenience, and lifestyle in one ideal location. (id:8999)
199 Bay Street N
Hamilton, Ontario
Welcome to this spacious 5 bedroom, 2.5 bath home, just steps away from Bayfront Park, the West Harbour Go Station, major amenities, and highway access. The main floor features an open-concept layout, highlighted by a modern kitchen complete with quartz countertops, two separate sinks, and a convenient breakfast bar. The dining room seamlessly connects to the backyard, making it ideal for both indoor and outdoor entertaining. Upstairs, you'll find three comfortable bedrooms on the second floor, and an additional two bedrooms on the third floor, providing ample space for a growing family. The primary bedroom includes a private three-piece ensuite for your convenience. The basement is partially finished waiting for your finishing touches. No Representation or Warranties are made of any kind. Rental equipment, parking fees, and other fees are unknown. RSA (id:8999)
491 Hwy 5 W
Dundas, Ontario
Welcome to your dream country retreat! This fully renovated ranch bungalow set well back from the entrance, sits on 2.47 scenic acres, offering the perfect blend of privacy and functionality. Enjoy modern finishes throughout the open-concept main floor featuring a stylish kitchen, a spacious living area, and bright dining space with serene views. With a few minor adjustments this home would give you 2+2 bedrooms, 2.5 updated bathrooms, and a finished lower level with separate entrance – ideal for in-law suite potential. Outdoors, you'll find a tranquil pond, a detached workshop with heat and hydro for hobbies or storage, and a 2-car garage. Bonuses include natural gas to the home, garden irrigation and complete water filtration system. Whether you're entertaining, relaxing, or working from home, this property has it all. Peaceful rural living just minutes from town amenities! Don’t be TOO LATE*! *REG TM. RSA. (id:8999)
190 Fleming Drive Unit# 34
London, Ontario
Spacious 5-Bedroom Townhome with Walk-Out Basement in Prime Location Across from Fanshawe College! Welcome to 190 Fleming Drive, Unit #34, a well-maintained and spacious 5-bedroom, 2-bathroom townhouse located directly across from Fanshawe College, making it an ideal opportunity for investors, students, or families. This bright, functional home offers a generous living area, an eat-in kitchen with ample cabinetry, and direct access to a private backyard. The walk-out basement adds valuable living space, perfect for a rec room, additional bedrooms, or a home office. The upper-level features three generously sized bedrooms and a full bathroom, while the lower level provides two additional bedrooms and plenty of flexible space. Enjoy the convenience of one assigned parking space, with visitor parking available. Situated in a prime location close to shopping, parks, public transit, and all major amenities a fantastic investment or home for those seeking convenience and space. (id:8999)
20 Anna Capri Drive Unit# 26
Hamilton, Ontario
$30,000 IN SAVINGS WITH EXTENDED CLOSING!!!! Welcome to 20 Anna Capri, Unit 26 - a beautifully renovated townhome in the prime Templemead neighbourhood on the Hamilton Mountain! This bright and modern home features a stunning new kitchen with quartz countertops and stainless steel appliances, a separate dining room, spacious living room, and a convenient main-floor powder room, all finished with wide-plank vinyl flooring. Upstairs offers three generous bedrooms and a 4-piece bath. The unfinished basement provides plenty of storage or future potential. Steps to all amenities, transit, schools, and parks. ** Photos are of Model Home. (id:8999)
44 Mark Crescent
Cambridge, Ontario
West side bungalow with an apartment. Great location, great value. Are you ready to simplify your life? Maybe you're looking for extra income. This home is ready for you to unpack and enjoy the benefits of having a one bedroom basement apartment with enough room to another bedroom if needed. With a separate entrance and oversized windows, the basement is bright and spacious and ready to start producing for you. Or ready for more family members to enjoy it. On the main floor you'll find a massive primary bedroom plus two other good size bedrooms and an open concept layout for the living room, dining room and kitchen. Outside you'll find just the right amount of yard to enjoy outdoor space but not spend a whole day with upkeep. Roof was done in 2012. Other updates for added peace of mind include; Furnace, Air conditioner, Additional insulation to attic and basement exterior walls, Sofit, Fascia & Eaves and Exterior parging. (id:8999)
34 Pansy Avenue
Port Dover, Ontario
Always wanted to own a little piece of paradise in a quaint & vibrant beach town? Look no further, this cottage style home can be enjoyed all year round or seasonally, whatever you desire or need. This fantastic property has so many great features to appreciate. A great curb appeal with parking fit for 3 cars, completely private fenced in yard and entry way and a sweet fenced in deck off the front to sit out as an extra bonus area of outdoor living. Beyond the private front gate you will enjoy multiple lounge areas including a side door concrete patio which you will also find a trailer clean-out drain for those trailer enthusiasts. A few steps away you will find your first she/he shed that can be used as an (currently) office or workshop or whatever you desire. Step further into the yard and you will find another outdoor patio that leads you to a covered screened in gazebo to enjoy refuge from the sun or your evenings outdoors while being completely covered in. Don't worry this sweet home also has a little space for your guests to sleep while visiting offering an outdoor sleeper bunkie. Let's now step inside the main home that boasts an inviting space open to the kitchen and living area sliding door access to the front porch. A cute bedroom domain and a 3 piece bathroom awaits you. Heating includes a combination of heat/ac pump (2024), gas fireplace, and electric heat in the office shed, bunkie and covered gazebo. Also featuring 3 large outdoor electrical units which can be used for tailer, hot tub (30amps), or whatever your needs, most windows on main home, upgraded pipes, outdoor tap featuring hot & cold water, and so much more! Don't miss out on this little piece of paradise located within a quiet neighbourhood within steps to park, baseball diamonds, trail with lakeview, walking distance to well known Port Dover beach, shops, and restaurants, and other amenities. (id:8999)


