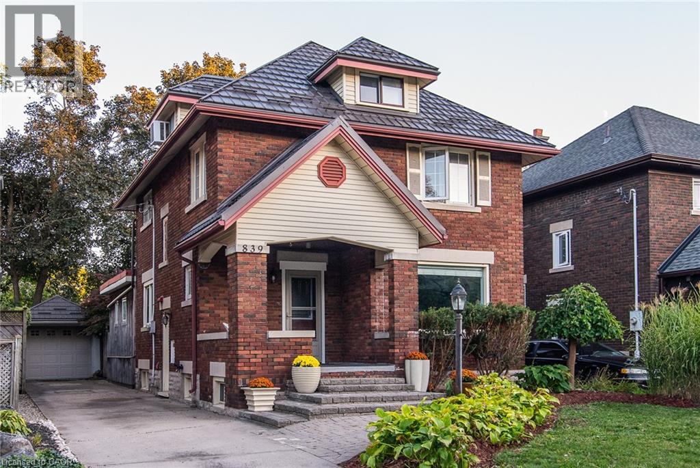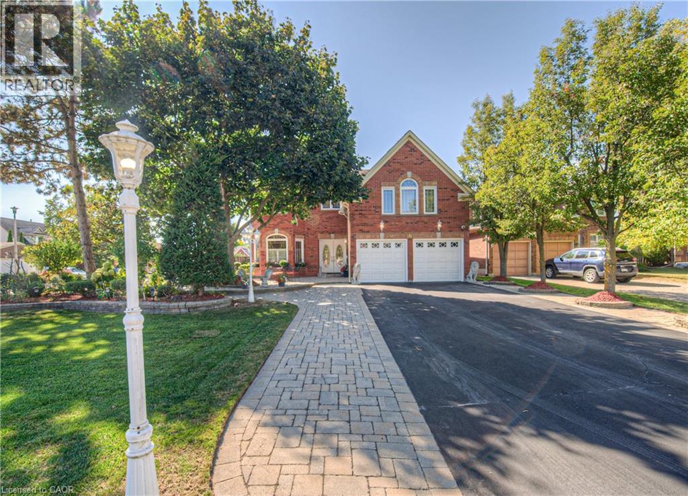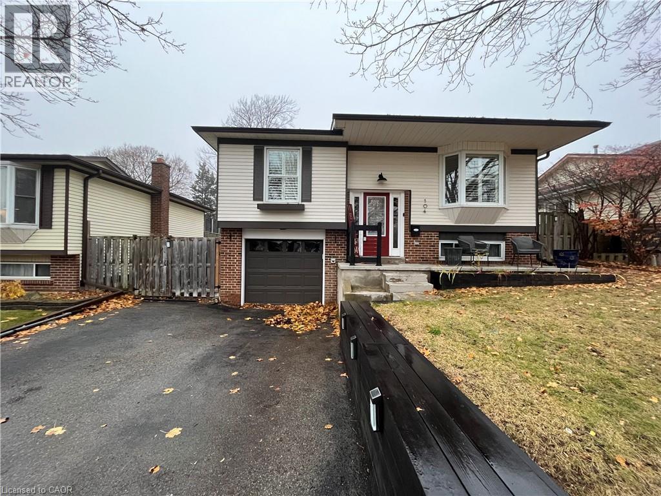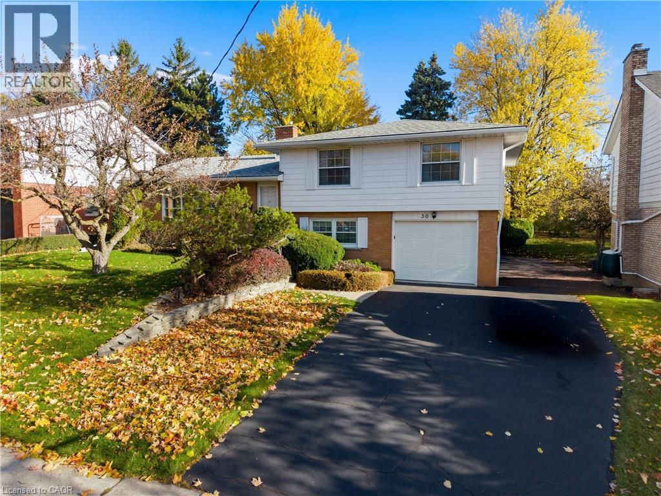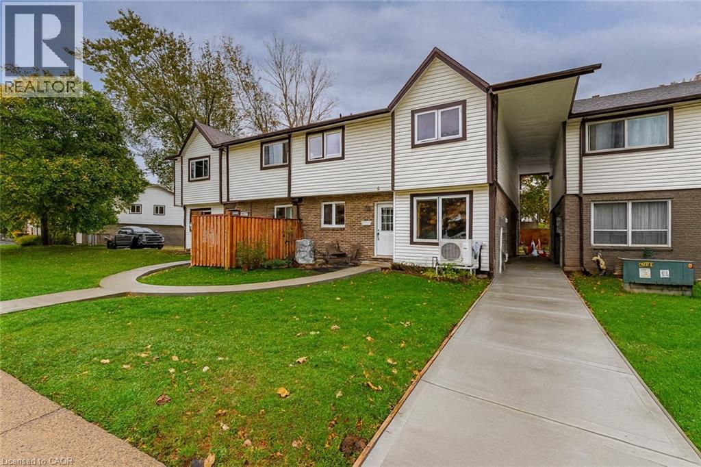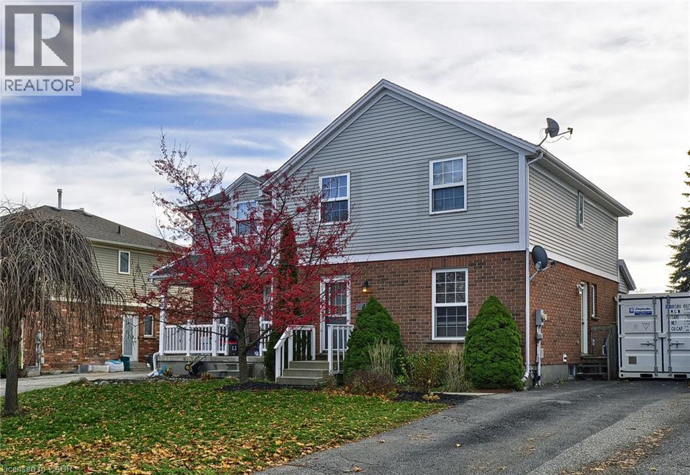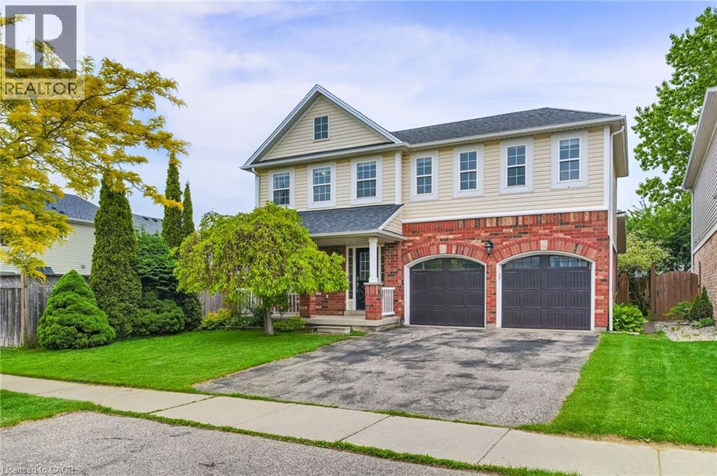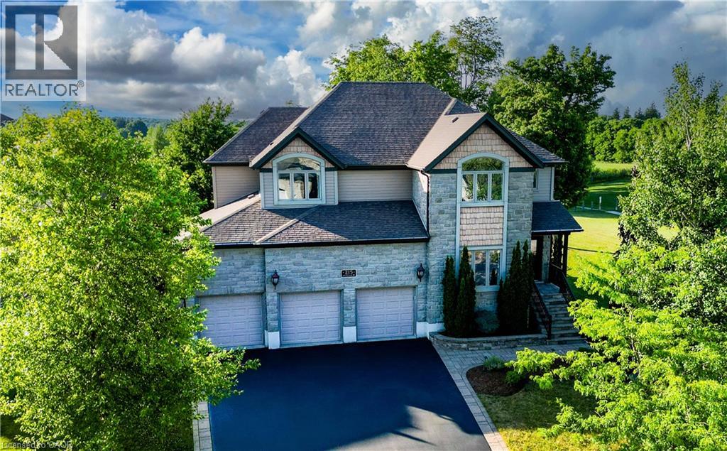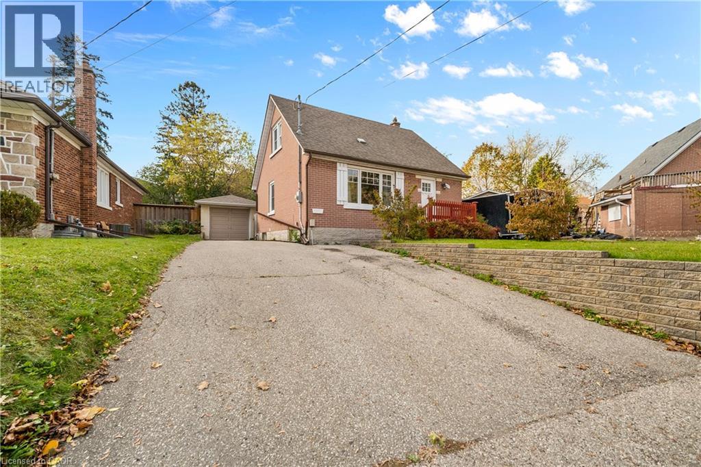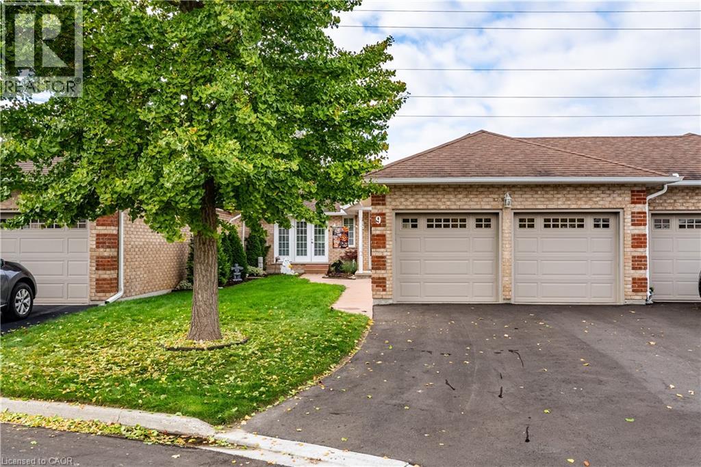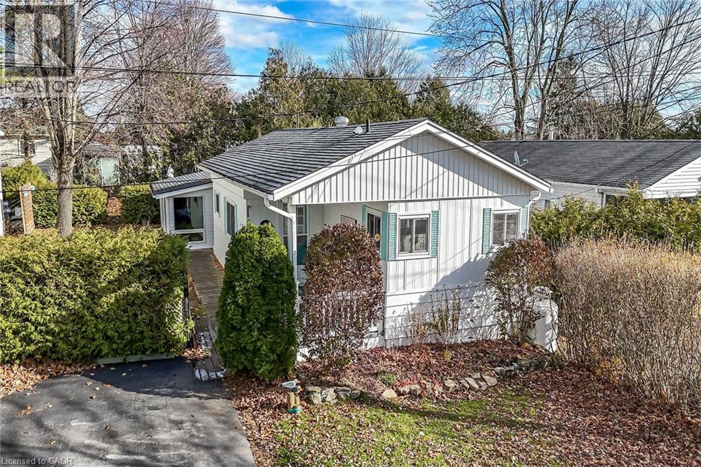839 Queens Boulevard
Kitchener, Ontario
Welcome to this gorgeous character-filled 2-storey home located on the prestigious, majestic and tree-lined Queens Boulevard. Perfectly blending historic charm with modern updates, this home is truly move-in ready. Main Floor Highlights: Spacious foyer leading into an open-concept living & dining room with newer engineered hardwood flooring Bright kitchen with raised panel oak cabinets and a built-in gas cooktop. Cozy main floor family room featuring a gas fireplace, 2-piece bathroom, large newer window, and a walkout to the deck & private fenced backyard with a tranquil pond Second Floor: Three comfortable bedrooms, Nicely appointed 4-piece bathroom with a glassed-in shower,Walkout access to a large flat rooftop area — ideal for a future sun deck or garden. Finished Loft Retreat: Exquisite loft bedroom with a gas fireplace and charming Juliet balcony — perfect for a private escape or playground for kids. Additional Features: Newer stylish metal roof.Updated wiring throughout. Family room addition with board & batten exterior Basement includes a laundry area plus an additional bright room with a wardrobe ideal as an office or den, cold room for preserves. Single car garage.This is a move-in-and-relax home with additional possibilities to make it your own. Located on one of Kitchener's most sought-after boulevards, this property combines timeless charm with thoughtful updates — an opportunity not to be missed! This is a Hospital Quiet zones with all sirens off. (id:8999)
6 Osprey Court
Cambridge, Ontario
Former Model home occupied by loving original owners! Absolutely stunning home with In-law or Teenager's suite on a private side of the home with walk-in closet and full bath! Meticulously maintained Feng Shui oriented home with a Heated Sunroom and a Stunning staircase built to size in the home! You will be charmed by the elegance and charm of this home with extensive Crown molding, Hardwood, Wrought iron special designed mirrors & cabinetry, Extensive Granite & Marble as soon as you step into this home that just keeps going on and on. The home spans over 5,000 sqft of living space with 5 bedrooms, 3.5 bathrooms, amazing Sunroom with gas fireplace and heated marble flooring open to both sides of the yard with sliders, 4 bedrooms on second level with 3 full baths, Master bedroom with two Walk-in closets or make one into Nursery plus a Spa like ensuite with a Soaker tub, Glass shower, Heated towel bar, His & Hers sinks, marble heated floors; Fully finished basement with oversized L-shape Rec room with gas fireplace, Exercise room, extra pantry/wine cellar. The main floor has an elegant office with wood paneling, Formal dining room with a beautiful one piece special design mirror, Living room/working room for home business, Family room/Den with a cozy gas fireplace, modern Chef's kitchen with marble countertops with top of the line appliances! The yard is fully fenced, has mature trees and is full of beautiful perennials. The home was fully renovated in 2018-19 Kitchen, Basement, Sunroom, Mudroom, Spa Ensuite, Powerless Kinetico water softener with torking system, RO, Eaves Guard, All new potlights, All windows, Front door. Other updates include: Roof 2012, AC 2017, Central Vacuum, Furnace & Hot water heater Nov 2024, Gas hook up for BBQ. Double garage plus the interlock driveway can park 6 cars! Just minutes from 401, Shopping, Schools, Trails, This home is a rare find that offers a perfect blend of luxury and elegant living style in a family oriented neighborhood. (id:8999)
104 Cindy Avenue
Cambridge, Ontario
Nicely updated 3+1 bedroom raised bungalow. A stylish home with a backyard built for summer fun, and a quiet street just minutes from the 401 for easy commuting. Recently painted exterior with updated sofit, fascia, and eaves (2022), double-wide driveway, and inviting front entrance give the home wonderful curb appeal right from the start. Step inside and you’ll find a bright, welcoming space with all the modern touches, new flooring on the main level (Nov 2025), recessed lighting, crown mouldings, and elegant California shutters. The kitchen is both beautiful and practical, featuring built-in appliances and tons of cabinetry! The main level offers 3 well sized bedrooms and a 4 pc bathroom, while the lower level adds even more versatility with a finished rec room, a spacious 4th bedroom or home office, and a 3 pc bathroom with a standalone shower. This space is perfect for guests, teens, or even a home gym. Enjoy walkout access to a raised deck with a gas BBQ line, a lower outdoor dining area deck for meals under the sun, and a sparkling in-ground pool. There’s even a storage or changing shed! Lounge poolside while the robotic vacuum (2021) handles the cleaning. The side yard features a raised garden bed on one side and a concrete walkway on the other, wide enough for extra storage. This home has everything you need, inside and out! (id:8999)
30 Thornridge Crescent
Kitchener, Ontario
Welcome to this beautiful gem in sought after Forest Hill neighbourhood. Lovingly maintained for over 40 years by the current owners, this vintage home has so much potential for a lucky new owner. Fantastic layout, this 4 level sidesplit, plus crawlspace boasts 1,457sqft of above ground living space. The oversized deep single garage has a large window and newer garage door. Located on a really super mature 63 x 120ft lot with lots of trees and backing onto school fields. Fantastic layout for many uses: Level 1. Large rec room with fireplace and 2 large windows, HUGE crawlspace, laundry room and cold cellar. Level 2. Garage access and rear yard access to a foyer, double closet, powder room, large bedroom perfect for renting/family, or for a separate home business/office. Level 3. Front entry to a foyer, closet, living room, dining room, and kitchen. Level 4. 3 bedrooms, large linen closet, and full bathroom. The driveway can park 4 cars easily. Location, location, location…. Walk to schools, shopping, parks, swimming, community centers, and more. Drive to large shopping centers, highway, hospital, and Downtown. Don’t miss out on this adorable home. (id:8999)
445 Pioneer Drive Unit# 4
Kitchener, Ontario
Discover this END-UNIT beautifully maintained 2 + 1 -bedrooms, 2-bathrooms end unit nestled in a family and pet-friendly neighbourhood, just minutes from top-rated schools, parks, the library, community centre, Conestoga College, and all major amenities including shopping, restaurants, and quick access to Hwy 401. This home features oversized bedrooms and numerous recent upgrades, including new kitchen tiles, fresh paint throughout, upgraded closets, and newer carpeting installed, creating a bright, modern, and welcoming atmosphere. The open-concept BASEMENT with a WALKOUT and SEPARATE ENTRANCE offers incredible flexibility — ideal for an in-law suite, guest accommodation, or generating additional income. The current homeowner has successfully operated the space as a short-term rental, earning approximately $1,200–$1,600 per month. Enjoy the benefits of low-maintenance living with condo fees that include water, windows, roof, snow removal, property maintenance, and access to a community swimming pool—perfect for relaxing on warm summer days. This property is perfect for first-time buyers, small families, or investors seeking a versatile home with strong income potential. A must-see, shows just as great as the photos! (id:8999)
427 Bankside Crescent
Kitchener, Ontario
Welcome to this bright and spacious 3-bedroom, 2-bathroom semi-detached home nestled in one of Kitchener’s sought-after neighbourhoods! From the moment you step inside, you’ll appreciate the warm, inviting atmosphere and thoughtful layout perfect for family living. The main floor features durable laminate flooring throughout, leading you to a generous eat-in kitchen complete with classic oak cabinets, ample counter space, a handy pantry, stylish pot lighting, and sliding patio doors that open onto a large deck—ideal for family meals, summer BBQs, and easy indoor–outdoor entertaining. A convenient 2-piece bathroom and side entrance complete this level. Upstairs, you’ll find three comfortable bedrooms, including a spacious primary suite with plenty of closet space for all your storage needs. The finished rec room offers a cozy retreat with its gas fireplace, making it a perfect spot to relax, watch movies, or unwind after a long day. Step outside to discover a beautifully landscaped, fully fenced backyard—the perfect haven for kids, pets, gardening, or simply enjoying peaceful moments in the fresh air. Move-in ready and located in a fantastic community, this home is the complete package. Don’t miss your chance to make it yours! (id:8999)
5 Mavin Street
Brantford, Ontario
Welcome to this well-maintained 3+1 bedroom home nestled in one of Brantford’s most desirable neighbourhoods! Featuring updated flooring throughout and a spacious layout, this home provides comfort and functionality for families of all sizes. The beautifully landscaped backyard boasts a large deck with outdoor bar potential—perfect for entertaining. Enjoy the convenience of a double car garage and plenty of living space. Located close to parks, schools, shopping, and with easy access to highways, this move-in-ready gem blends lifestyle and location seamlessly. Don’t miss your opportunity to own this charming home! (id:8999)
215 Hostetler Road
New Hamburg, Ontario
Exquisite Custom-Built Home with Walkout Basement & Inground Pool, set on a picturesque quarter-acre lot! This exceptional residence offers nearly 5,000 sq. ft. of luxurious living space, including a fully finished walkout basement. From the moment you step inside, the craftsmanship is unmistakable, with soaring ceilings, French doors, crown moulding, elegant wainscoting, and gleaming hardwood floors defining the main level. Just off the foyer, a private home office provides the perfect space for work or study. The grand two-storey living and dining area showcases a cast stone fireplace with floor-to-ceiling mantle, creating an impressive focal point. The adjacent chef’s kitchen is both stylish and functional, with granite countertops, a tile backsplash, gas range, abundant cabinetry, island seating and a bright breakfast area with sliding doors to the upper deck. A cozy family room, powder room, laundry area, and mudroom with access to the triple-car garage complete the main floor. Upstairs, the primary suite is a true retreat, complete with a private balcony overlooking the backyard, a walk-in closet, and a spa-like 5-piece ensuite with double vanity, soaker tub, and glass shower. The three additional bedrooms include one with a private ensuite and walk-in closet, and two more joined by a Jack-and-Jill bathroom—all overlooking the stunning great room below. The fully finished walkout basement offers excellent in-law suite potential, complete with a kitchenette/wet bar, large recreation room, bedroom with ensuite and walk-in closet, home gym or den, and a powder room. Outside, you'll find a private backyard oasis with a glass-paneled deck, lower patio, and inground pool surrounded by beautifully landscaped gardens. This remarkable property offers the perfect blend of elegance, space, and resort-style living. (id:8999)
541 Courtland Avenue E
Kitchener, Ontario
WELCOME TO 541 COURTLAND AVE E IN KITCHENER WEST. THIS THREE BEDROOM ONE BATHROOM HOUSE IS PERFECT FOR A YOUNG FAMILY OR FIRST TIME HOME BUYER! OFFERING A LOT 80 FEET DEEP WITH A DETACHED GARAGE STORAGE WILL NOT BE A PROBLEM! UPDATES INCLUDE WASHROOM, KITCHEN, FLOOR, PAINT AND MUCH MORE! THIS IS MOVE IN READY IN A GREAT LOCATION CLOSE TO DOWNTOWN, PUBLIC TRANSIT AND THE HIGHWAY! ! BOOK TODAY FOR YOUR PRIVATE VIEWING! (id:8999)
75 Beasley Crescent Unit# 9
Cambridge, Ontario
Welcome to 9–75 Beasley Crescent, where sophistication meets comfort in this totally upgraded 3-bedroom plus den home, designed for modern living and effortless entertaining. Every detail has been thoughtfully crafted with high-end finishes and smart functionality throughout. Step inside to find solid hardwood and marble tile flooring, an inviting electric fireplace with a marble tile surround, and an open-concept layout perfect for gatherings. The chef-inspired kitchen features quartz counters, a large island that seats four, custom cabinetry with pantry, glass tile backsplash, built-in second oven and microwave, coffee bar, and a built-in server in the dining area that blends form and function beautifully. On the main level, the primary suite feels like a boutique hotel retreat with a 5-piece ensuite offering a standalone tub, glass shower, double-sink vanity, and a walk-in closet. Each bedroom is enhanced with ceiling fans for comfort and airflow. The glass-railed staircase leads to a fully finished basement featuring a large guest bedroom with ensuite and walk-in closet, an office, recreation room with gas fireplace, den with closet, laundry room, and ample storage, providing versatile living spaces for guests, work, and relaxation. Step outside to a large composite deck that is perfect for summer barbecues or quiet morning coffee overlooking your private outdoor space. Enjoy resort-style amenities in this friendly community, including a clubhouse with games room, library, pool, and tennis/pickle ball courts. Ideally located close to shopping, dining, trails, and Shades Mills Conservation Area, everything you need is within reach. Move-in ready and loaded with upgrades, this home offers the perfect blend of elegance, comfort, and convenience. Live in luxury at 9–75 Beasley Crescent. Book your private showing today — this one won’t last! (id:8999)
45 Park Lane
Millgrove, Ontario
Enjoy worry free living at Beverly Hills Estate Park ideally located minutes west of Hwy 6 - central to Hamilton, Cambridge & Guelph plus easy access to the 401, 403 & QEW - less than 60 minutes to the GTA. This incredibly well priced package includes beautifully presented manufactured home situated on one the Park’s prime lots offering 1,092sf of bright, freshly painted/redecorated living space highlighted with open concept kitchen sporting ample cabinetry, pantry, handy peninsula & modern pull-out drawer features - segues to comfortable living room / dining room area complimented with vaulted ceilings & recently installed low maintenance flooring. Floor plan continues to updated 3pc bath incorporating convenient laundry station- with hallway corridor leading to large primary bedroom, roomy guest bedroom, office or possible 3rd bedroom - completed with sought after all-seasons family room/sun room wing boasting wall to wall windows, vaulted ceilings, stylish feature wall showcasing fireplace & patio door rear yard walk-out. A row of mature street side cedars ensuring natural privacy extending to fenced rear yard allowing for outdoor family activities. The established, well managed Park complex includes walking/biking trails, play park, scenic pond area, community water & sewers. Notable upgrades - p/gas furnace/AC-2022 & all appliances. Reasonable $800.92 monthly fees include Land Lease Fee & Property Taxes (for Structure & Lot) - Buyer responsible for metered water/sewer, hydro, heat & building/content insurance costs. Prospective Buyers must be approved by Beverly Hills Estate Park Ownership (PARKBRIDGE LIFESTYLE COMMUNITIES INC.). So the kinfolks said Jed move away from there - BEVERLY HILLS is the place to be.... Perfect venue for 1st Time Buyers, Retirees or Anyone searching for a Country Life-style at a price that is more affordable than renting! (id:8999)
99b Farley Road Unit# 407
Centre Wellington, Ontario
Arguably one of the nicest condo units within 99B Farley Rd., for it's top floor location with elevator access, privacy, south-west exposure, spacious floor plan and storage offerings. This 1275 square foot condo offers 2 generous bedrooms, 2 full baths and an underground parking spot with exclusive locker space. Quality built in '2024 by Keating, this condo has been designed with high quality finishes, ample parking, storage and an eco-friendly Geothermal climate control system for ease of utility costs. It's functional open-concept floor plan offers a very generous kitchen with centre island and breakfast bar, elegant granite countertops and waterfall off island, complete with stainless steel appliances. A seamless flow to the large bright living room, with built-in fireplace and beam mantle, leads out sliding doors to the large balcony overlooking the rear of building (opposite the parking). This sought after layout offers two generous bedrooms, primary bedroom with it's own full ensuite bath and walk-in closet. Second bedroom enjoys it's own use of another full bathroom. In-suite laundry room offers additional storage within unit. Various tasteful updates added throughout this unit, make it a wonderful home for luxury and comfort. The underground parking is right next to elevator and alongside has exclusive large storage unit. Located close to the new Groves Hospital and medical clinics, new public school, parks and walking trails and just a short drive to downtown Fergus and Elora for all they have to offer. You will want to make this a 'must see' and look forward to this holiday season in your new home. (id:8999)

