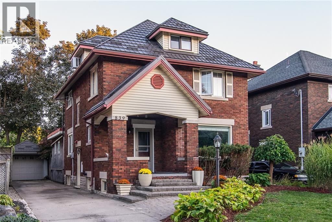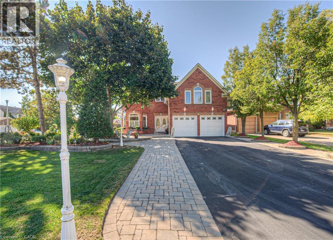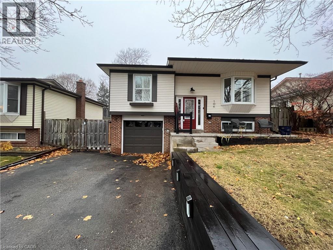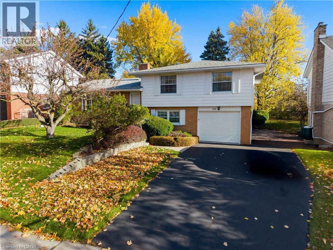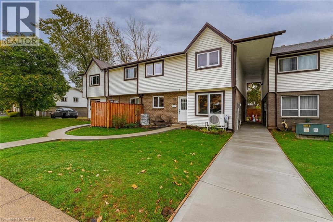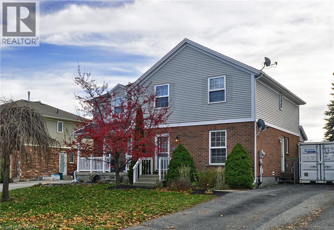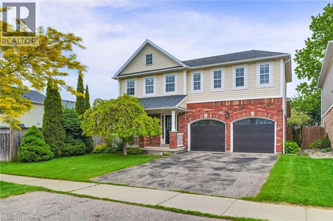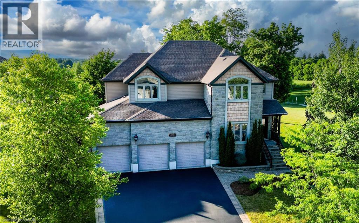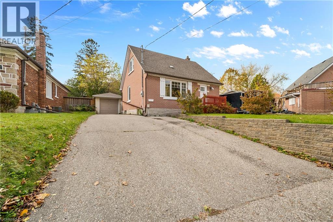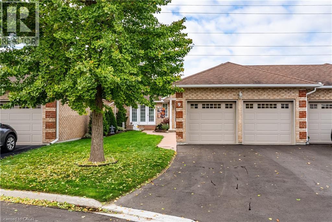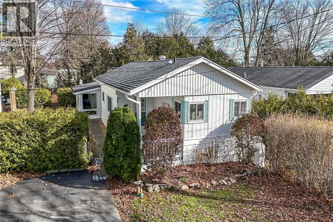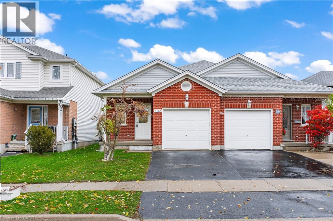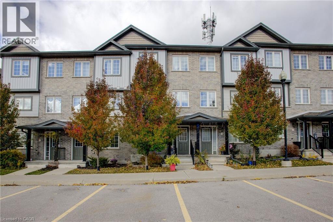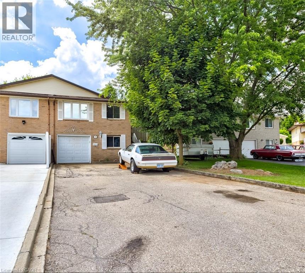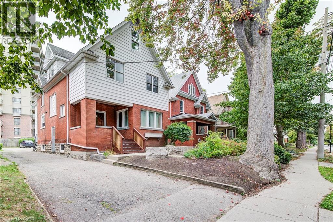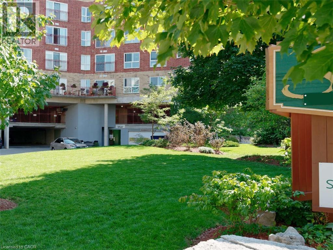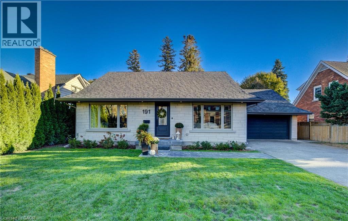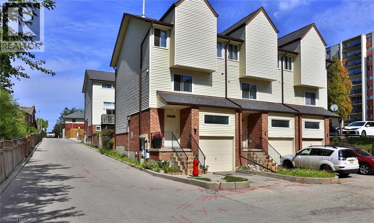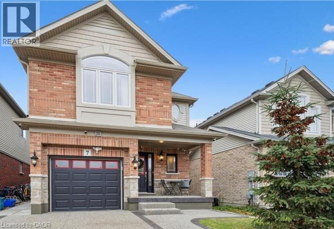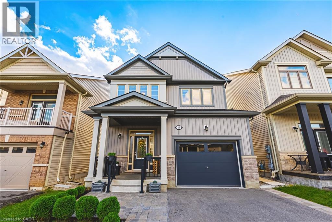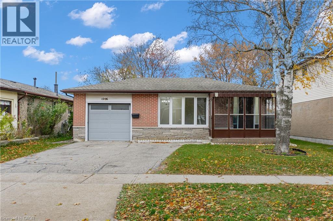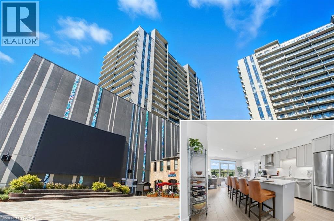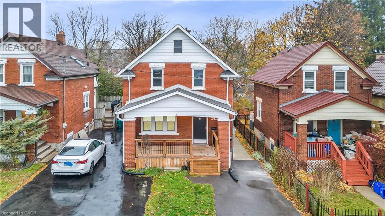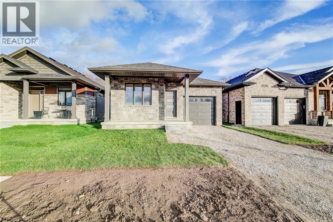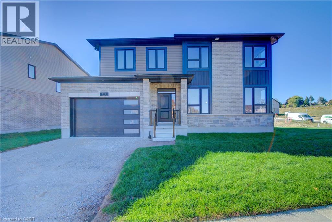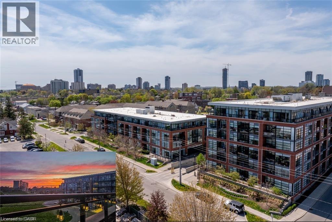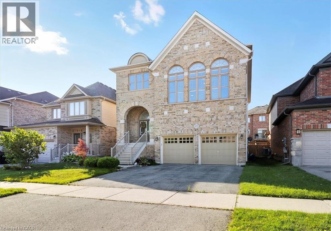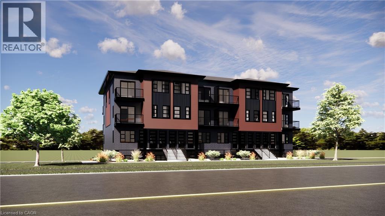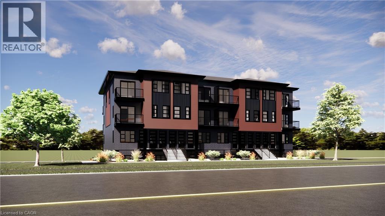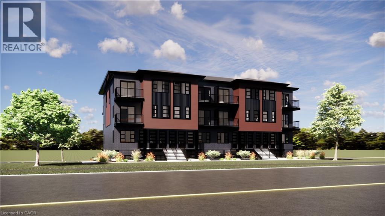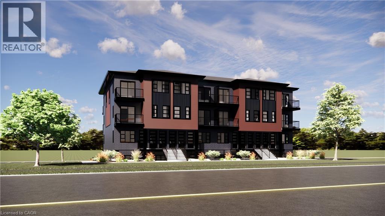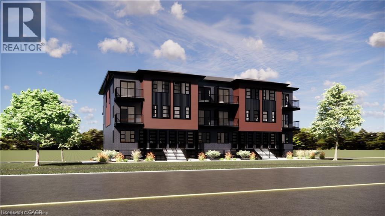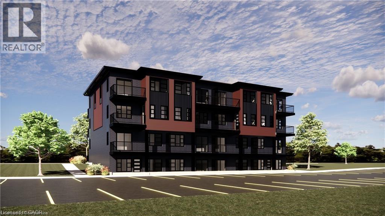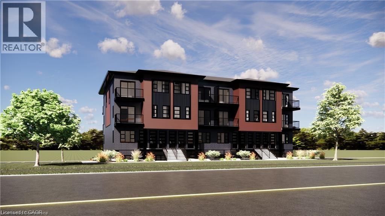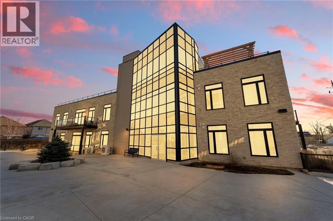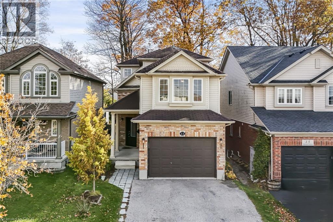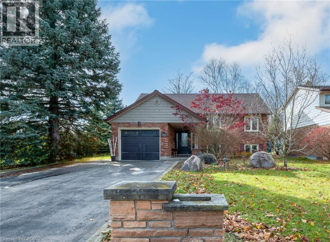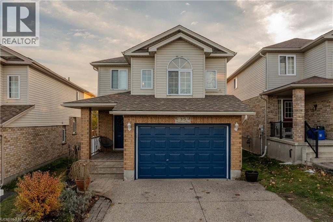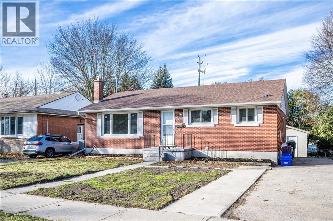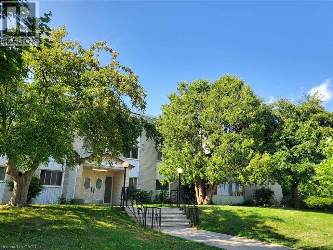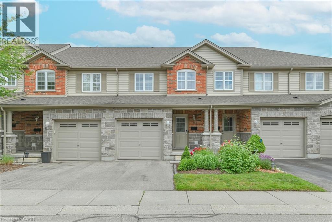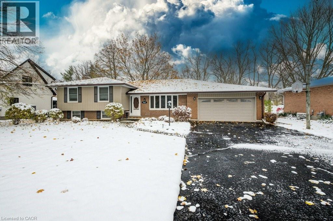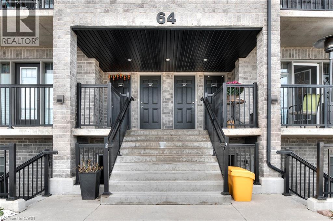839 Queens Boulevard
Kitchener, Ontario
Welcome to this gorgeous character-filled 2-storey home located on the prestigious, majestic and tree-lined Queens Boulevard. Perfectly blending historic charm with modern updates, this home is truly move-in ready. Main Floor Highlights: Spacious foyer leading into an open-concept living & dining room with newer engineered hardwood flooring Bright kitchen with raised panel oak cabinets and a built-in gas cooktop. Cozy main floor family room featuring a gas fireplace, 2-piece bathroom, large newer window, and a walkout to the deck & private fenced backyard with a tranquil pond Second Floor: Three comfortable bedrooms, Nicely appointed 4-piece bathroom with a glassed-in shower,Walkout access to a large flat rooftop area — ideal for a future sun deck or garden. Finished Loft Retreat: Exquisite loft bedroom with a gas fireplace and charming Juliet balcony — perfect for a private escape or playground for kids. Additional Features: Newer stylish metal roof.Updated wiring throughout. Family room addition with board & batten exterior Basement includes a laundry area plus an additional bright room with a wardrobe ideal as an office or den, cold room for preserves. Single car garage.This is a move-in-and-relax home with additional possibilities to make it your own. Located on one of Kitchener's most sought-after boulevards, this property combines timeless charm with thoughtful updates — an opportunity not to be missed! This is a Hospital Quiet zones with all sirens off. (id:8999)
6 Osprey Court
Cambridge, Ontario
Former Model home occupied by loving original owners! Absolutely stunning home with In-law or Teenager's suite on a private side of the home with walk-in closet and full bath! Meticulously maintained Feng Shui oriented home with a Heated Sunroom and a Stunning staircase built to size in the home! You will be charmed by the elegance and charm of this home with extensive Crown molding, Hardwood, Wrought iron special designed mirrors & cabinetry, Extensive Granite & Marble as soon as you step into this home that just keeps going on and on. The home spans over 5,000 sqft of living space with 5 bedrooms, 3.5 bathrooms, amazing Sunroom with gas fireplace and heated marble flooring open to both sides of the yard with sliders, 4 bedrooms on second level with 3 full baths, Master bedroom with two Walk-in closets or make one into Nursery plus a Spa like ensuite with a Soaker tub, Glass shower, Heated towel bar, His & Hers sinks, marble heated floors; Fully finished basement with oversized L-shape Rec room with gas fireplace, Exercise room, extra pantry/wine cellar. The main floor has an elegant office with wood paneling, Formal dining room with a beautiful one piece special design mirror, Living room/working room for home business, Family room/Den with a cozy gas fireplace, modern Chef's kitchen with marble countertops with top of the line appliances! The yard is fully fenced, has mature trees and is full of beautiful perennials. The home was fully renovated in 2018-19 Kitchen, Basement, Sunroom, Mudroom, Spa Ensuite, Powerless Kinetico water softener with torking system, RO, Eaves Guard, All new potlights, All windows, Front door. Other updates include: Roof 2012, AC 2017, Central Vacuum, Furnace & Hot water heater Nov 2024, Gas hook up for BBQ. Double garage plus the interlock driveway can park 6 cars! Just minutes from 401, Shopping, Schools, Trails, This home is a rare find that offers a perfect blend of luxury and elegant living style in a family oriented neighborhood. (id:8999)
104 Cindy Avenue
Cambridge, Ontario
Nicely updated 3+1 bedroom raised bungalow. A stylish home with a backyard built for summer fun, and a quiet street just minutes from the 401 for easy commuting. Recently painted exterior with updated sofit, fascia, and eaves (2022), double-wide driveway, and inviting front entrance give the home wonderful curb appeal right from the start. Step inside and you’ll find a bright, welcoming space with all the modern touches, new flooring on the main level (Nov 2025), recessed lighting, crown mouldings, and elegant California shutters. The kitchen is both beautiful and practical, featuring built-in appliances and tons of cabinetry! The main level offers 3 well sized bedrooms and a 4 pc bathroom, while the lower level adds even more versatility with a finished rec room, a spacious 4th bedroom or home office, and a 3 pc bathroom with a standalone shower. This space is perfect for guests, teens, or even a home gym. Enjoy walkout access to a raised deck with a gas BBQ line, a lower outdoor dining area deck for meals under the sun, and a sparkling in-ground pool. There’s even a storage or changing shed! Lounge poolside while the robotic vacuum (2021) handles the cleaning. The side yard features a raised garden bed on one side and a concrete walkway on the other, wide enough for extra storage. This home has everything you need, inside and out! (id:8999)
30 Thornridge Crescent
Kitchener, Ontario
Welcome to this beautiful gem in sought after Forest Hill neighbourhood. Lovingly maintained for over 40 years by the current owners, this vintage home has so much potential for a lucky new owner. Fantastic layout, this 4 level sidesplit, plus crawlspace boasts 1,457sqft of above ground living space. The oversized deep single garage has a large window and newer garage door. Located on a really super mature 63 x 120ft lot with lots of trees and backing onto school fields. Fantastic layout for many uses: Level 1. Large rec room with fireplace and 2 large windows, HUGE crawlspace, laundry room and cold cellar. Level 2. Garage access and rear yard access to a foyer, double closet, powder room, large bedroom perfect for renting/family, or for a separate home business/office. Level 3. Front entry to a foyer, closet, living room, dining room, and kitchen. Level 4. 3 bedrooms, large linen closet, and full bathroom. The driveway can park 4 cars easily. Location, location, location…. Walk to schools, shopping, parks, swimming, community centers, and more. Drive to large shopping centers, highway, hospital, and Downtown. Don’t miss out on this adorable home. (id:8999)
445 Pioneer Drive Unit# 4
Kitchener, Ontario
Discover this END-UNIT beautifully maintained 2 + 1 -bedrooms, 2-bathrooms end unit nestled in a family and pet-friendly neighbourhood, just minutes from top-rated schools, parks, the library, community centre, Conestoga College, and all major amenities including shopping, restaurants, and quick access to Hwy 401. This home features oversized bedrooms and numerous recent upgrades, including new kitchen tiles, fresh paint throughout, upgraded closets, and newer carpeting installed, creating a bright, modern, and welcoming atmosphere. The open-concept BASEMENT with a WALKOUT and SEPARATE ENTRANCE offers incredible flexibility — ideal for an in-law suite, guest accommodation, or generating additional income. The current homeowner has successfully operated the space as a short-term rental, earning approximately $1,200–$1,600 per month. Enjoy the benefits of low-maintenance living with condo fees that include water, windows, roof, snow removal, property maintenance, and access to a community swimming pool—perfect for relaxing on warm summer days. This property is perfect for first-time buyers, small families, or investors seeking a versatile home with strong income potential. A must-see, shows just as great as the photos! (id:8999)
427 Bankside Crescent
Kitchener, Ontario
Welcome to this bright and spacious 3-bedroom, 2-bathroom semi-detached home nestled in one of Kitchener’s sought-after neighbourhoods! From the moment you step inside, you’ll appreciate the warm, inviting atmosphere and thoughtful layout perfect for family living. The main floor features durable laminate flooring throughout, leading you to a generous eat-in kitchen complete with classic oak cabinets, ample counter space, a handy pantry, stylish pot lighting, and sliding patio doors that open onto a large deck—ideal for family meals, summer BBQs, and easy indoor–outdoor entertaining. A convenient 2-piece bathroom and side entrance complete this level. Upstairs, you’ll find three comfortable bedrooms, including a spacious primary suite with plenty of closet space for all your storage needs. The finished rec room offers a cozy retreat with its gas fireplace, making it a perfect spot to relax, watch movies, or unwind after a long day. Step outside to discover a beautifully landscaped, fully fenced backyard—the perfect haven for kids, pets, gardening, or simply enjoying peaceful moments in the fresh air. Move-in ready and located in a fantastic community, this home is the complete package. Don’t miss your chance to make it yours! (id:8999)
5 Mavin Street
Brantford, Ontario
Welcome to this well-maintained 3+1 bedroom home nestled in one of Brantford’s most desirable neighbourhoods! Featuring updated flooring throughout and a spacious layout, this home provides comfort and functionality for families of all sizes. The beautifully landscaped backyard boasts a large deck with outdoor bar potential—perfect for entertaining. Enjoy the convenience of a double car garage and plenty of living space. Located close to parks, schools, shopping, and with easy access to highways, this move-in-ready gem blends lifestyle and location seamlessly. Don’t miss your opportunity to own this charming home! (id:8999)
215 Hostetler Road
New Hamburg, Ontario
Exquisite Custom-Built Home with Walkout Basement & Inground Pool, set on a picturesque quarter-acre lot! This exceptional residence offers nearly 5,000 sq. ft. of luxurious living space, including a fully finished walkout basement. From the moment you step inside, the craftsmanship is unmistakable, with soaring ceilings, French doors, crown moulding, elegant wainscoting, and gleaming hardwood floors defining the main level. Just off the foyer, a private home office provides the perfect space for work or study. The grand two-storey living and dining area showcases a cast stone fireplace with floor-to-ceiling mantle, creating an impressive focal point. The adjacent chef’s kitchen is both stylish and functional, with granite countertops, a tile backsplash, gas range, abundant cabinetry, island seating and a bright breakfast area with sliding doors to the upper deck. A cozy family room, powder room, laundry area, and mudroom with access to the triple-car garage complete the main floor. Upstairs, the primary suite is a true retreat, complete with a private balcony overlooking the backyard, a walk-in closet, and a spa-like 5-piece ensuite with double vanity, soaker tub, and glass shower. The three additional bedrooms include one with a private ensuite and walk-in closet, and two more joined by a Jack-and-Jill bathroom—all overlooking the stunning great room below. The fully finished walkout basement offers excellent in-law suite potential, complete with a kitchenette/wet bar, large recreation room, bedroom with ensuite and walk-in closet, home gym or den, and a powder room. Outside, you'll find a private backyard oasis with a glass-paneled deck, lower patio, and inground pool surrounded by beautifully landscaped gardens. This remarkable property offers the perfect blend of elegance, space, and resort-style living. (id:8999)
541 Courtland Avenue E
Kitchener, Ontario
WELCOME TO 541 COURTLAND AVE E IN KITCHENER WEST. THIS THREE BEDROOM ONE BATHROOM HOUSE IS PERFECT FOR A YOUNG FAMILY OR FIRST TIME HOME BUYER! OFFERING A LOT 80 FEET DEEP WITH A DETACHED GARAGE STORAGE WILL NOT BE A PROBLEM! UPDATES INCLUDE WASHROOM, KITCHEN, FLOOR, PAINT AND MUCH MORE! THIS IS MOVE IN READY IN A GREAT LOCATION CLOSE TO DOWNTOWN, PUBLIC TRANSIT AND THE HIGHWAY! ! BOOK TODAY FOR YOUR PRIVATE VIEWING! (id:8999)
75 Beasley Crescent Unit# 9
Cambridge, Ontario
Welcome to 9–75 Beasley Crescent, where sophistication meets comfort in this totally upgraded 3-bedroom plus den home, designed for modern living and effortless entertaining. Every detail has been thoughtfully crafted with high-end finishes and smart functionality throughout. Step inside to find solid hardwood and marble tile flooring, an inviting electric fireplace with a marble tile surround, and an open-concept layout perfect for gatherings. The chef-inspired kitchen features quartz counters, a large island that seats four, custom cabinetry with pantry, glass tile backsplash, built-in second oven and microwave, coffee bar, and a built-in server in the dining area that blends form and function beautifully. On the main level, the primary suite feels like a boutique hotel retreat with a 5-piece ensuite offering a standalone tub, glass shower, double-sink vanity, and a walk-in closet. Each bedroom is enhanced with ceiling fans for comfort and airflow. The glass-railed staircase leads to a fully finished basement featuring a large guest bedroom with ensuite and walk-in closet, an office, recreation room with gas fireplace, den with closet, laundry room, and ample storage, providing versatile living spaces for guests, work, and relaxation. Step outside to a large composite deck that is perfect for summer barbecues or quiet morning coffee overlooking your private outdoor space. Enjoy resort-style amenities in this friendly community, including a clubhouse with games room, library, pool, and tennis/pickle ball courts. Ideally located close to shopping, dining, trails, and Shades Mills Conservation Area, everything you need is within reach. Move-in ready and loaded with upgrades, this home offers the perfect blend of elegance, comfort, and convenience. Live in luxury at 9–75 Beasley Crescent. Book your private showing today — this one won’t last! (id:8999)
45 Park Lane
Millgrove, Ontario
Enjoy worry free living at Beverly Hills Estate Park ideally located minutes west of Hwy 6 - central to Hamilton, Cambridge & Guelph plus easy access to the 401, 403 & QEW - less than 60 minutes to the GTA. This incredibly well priced package includes beautifully presented manufactured home situated on one the Park’s prime lots offering 1,092sf of bright, freshly painted/redecorated living space highlighted with open concept kitchen sporting ample cabinetry, pantry, handy peninsula & modern pull-out drawer features - segues to comfortable living room / dining room area complimented with vaulted ceilings & recently installed low maintenance flooring. Floor plan continues to updated 3pc bath incorporating convenient laundry station- with hallway corridor leading to large primary bedroom, roomy guest bedroom, office or possible 3rd bedroom - completed with sought after all-seasons family room/sun room wing boasting wall to wall windows, vaulted ceilings, stylish feature wall showcasing fireplace & patio door rear yard walk-out. A row of mature street side cedars ensuring natural privacy extending to fenced rear yard allowing for outdoor family activities. The established, well managed Park complex includes walking/biking trails, play park, scenic pond area, community water & sewers. Notable upgrades - p/gas furnace/AC-2022 & all appliances. Reasonable $800.92 monthly fees include Land Lease Fee & Property Taxes (for Structure & Lot) - Buyer responsible for metered water/sewer, hydro, heat & building/content insurance costs. Prospective Buyers must be approved by Beverly Hills Estate Park Ownership (PARKBRIDGE LIFESTYLE COMMUNITIES INC.). So the kinfolks said Jed move away from there - BEVERLY HILLS is the place to be.... Perfect venue for 1st Time Buyers, Retirees or Anyone searching for a Country Life-style at a price that is more affordable than renting! (id:8999)
99b Farley Road Unit# 407
Centre Wellington, Ontario
Arguably one of the nicest condo units within 99B Farley Rd., for it's top floor location with elevator access, privacy, south-west exposure, spacious floor plan and storage offerings. This 1275 square foot condo offers 2 generous bedrooms, 2 full baths and an underground parking spot with exclusive locker space. Quality built in '2024 by Keating, this condo has been designed with high quality finishes, ample parking, storage and an eco-friendly Geothermal climate control system for ease of utility costs. It's functional open-concept floor plan offers a very generous kitchen with centre island and breakfast bar, elegant granite countertops and waterfall off island, complete with stainless steel appliances. A seamless flow to the large bright living room, with built-in fireplace and beam mantle, leads out sliding doors to the large balcony overlooking the rear of building (opposite the parking). This sought after layout offers two generous bedrooms, primary bedroom with it's own full ensuite bath and walk-in closet. Second bedroom enjoys it's own use of another full bathroom. In-suite laundry room offers additional storage within unit. Various tasteful updates added throughout this unit, make it a wonderful home for luxury and comfort. The underground parking is right next to elevator and alongside has exclusive large storage unit. Located close to the new Groves Hospital and medical clinics, new public school, parks and walking trails and just a short drive to downtown Fergus and Elora for all they have to offer. You will want to make this a 'must see' and look forward to this holiday season in your new home. (id:8999)
716 Karlsfeld Road Unit# A
Waterloo, Ontario
Welcome to 716A Karlsfeld Rd! Prepare to be impressed with all the updates, upgrades, and quality of materials used in this property. **Brand new Kitchen with dovetail cabinets, quartz counters, 4 brand new appliances, a built-in pantry, and vaulted ceilings in the dining area with 2 skylights! **All new flooring and carpets, all new baseboards, interior doors, and casings. Entire home is freshly painted. **Both bathrooms have new vanities with quartz countertops and floorings, and lower-level bathroom has a brand-new glass shower. **Updated lighting throughout with additional potlights in the recroom area. **All new decora light switches and plugs. Massive recroom with larger windows and walk-out access to the rear-yard. Roof was replaced in 2021 with 30 year shingles. Located in family friendly Laurelwood neighbourhood just minutes from walking trails, only 5km from the University of Waterloo Campus, or 3 km away from the Boardwalk Shopping Centre. (id:8999)
350 Dundas Street S Unit# 20
Cambridge, Ontario
Welcome to this Bright & Beautiful 3 Level Townhome filled with natural light and designed for comfortable, modern living. The entry level offers a spacious recreation room, a 2 piece rough-in, and utility/storage room, perfect as is or ready to be finished for an additional bedroom or home office. Enjoy an open and functional layout on the main level featuring a bright kitchen with dining room, convenient powder room, in-laundry closet and a large living area with patio doors leading to your private deck. The upper level includes two generous bedrooms, a well appointed 4piece bathroom, linen closet and a 3x6ft storage room. Located in a fantastic area with quick highway access and close to shopping, restaurants, grocery stores, banks, great schools, public transit, and so much more. This home is truly move in ready, just unpack and enjoy! (id:8999)
85 Frobisher Court
Cambridge, Ontario
COURT LOCATION!! Located on a quiet court in a sought after North Galt neighborhood, this spacious 4 level back-split semi is finished top to bottom and offers quick possession. Freshly painted and featuring 3 beds, 4 appliances and recent updates including newer carpet + laminate floors, interior doors, 2 renovated bathrooms and an updated maple kitchen with back-splash, faucet and sink. With over 1600sqft of finished living space this home is perfect for the first time buyer and growing family alike. You’ll enjoy the practical main level design with large living room and dining areas. A few steps away is the bright lower level boasting large picture windows which showcase the spacious rec room, office and additional bath. Outside, the fully fenced yard includes a shed plus gazebo. You won’t have any problem with parking as the long double drive comfortable fits 4 vehicles in addition to the single garage which offers a convenient inside entry. Located in a family friendly neighborhood just minutes to schools, shopping, parks, scenic nature trails and HWY 401. Be sure to add 85 Frobisher Court to your must see list today. (id:8999)
19 Schneider Avenue
Kitchener, Ontario
BEST VALUE FOR MONEY IN TOWN. LARGE CENTURY HOME ON A DEAD END STREET WITH A WORLD OF POTENTIAL, BRING YOUR IDEAS! Spacious 6-bedroom, 3-bathroom 2-storey home. Nestled in a charming neighborhood situated on one of the prestigious pockets close to Victoria Park, with with historic character and tree-lined streets, this property is ideally located and offers easy access to Downtown Kitchener and public transit. The home offers a separate entry on the side of the house into an office space, as well as a commercial kitchen, and ample rooms throughout for different uses, whether its bedrooms, office spaces, storage etc., the possibilities are endless! Enjoy the convenience of parking for up to 8 vehicles between the driveway and rear parking area. A rare opportunity to own a property with both character and flexibility in one of Kitchener’s most desirable locations! (id:8999)
20 St George Street Unit# 507
Kitchener, Ontario
For more info on this property, please click the Brochure button. . Sandhills Retirement Community in Downtown Kitchener is a Life Lease building operating since 2001. A not-for-profit corporation providing quality housing for active seniors 55+ years of age. Sandhills is a caring friendly community of residents. Suites are individually heated with efficient electric hot water forced air systems and each is cooled with its own rooftop air conditioner. Well maintained, efficient and quiet, ensuring an economical and comfortable place to call home. As a Life Lease there are no worries about replacing or repairing the HVAC equipment. Pet friendly (with a few restrictions). Unit must be owner occupied (no rental units in building). Note: for Life Lease properties traditional mortgages are usually not available. This 691 square foot professionally upgraded 1 bedroom unit enjoys a west view of downtown, with spectacular sunsets. Real hardwood flooring (hickory) in main rooms with premium marmoleum linoleum in the kitchen and bathroom. Large master bedroom can easily accommodate a king sized bed and two dressers. Ample storage with a double closet (mirrored doors). Kitchen has quartz countertops, tile backsplash and a large pantry. Stove, refrigerator and dishwasher are included. The bathroom has a walk-in shower with well positioned grab bars. Utility room outfitted with newer front loading washer and dryer. A single inside garage parking space is included along with a secure storage locker. Monthly payment of $630 includes property taxes. Electricity is extra, but reasonable due to the quality of the building construction. Located within the Victoria park heritage district. Close to numerous churches, shopping, entertainment, Kitchener & more. (id:8999)
191 John Street W
Waterloo, Ontario
Welcome to 191 John St W, located in the highly sought-after Westmount neighborhood of Waterloo! This is the one you don't want to miss! Walk to Westmount Golf Course and uptown Waterloo. This beautifully updated and meticulously maintained 3-bedroom, 3-bathroom home combines modern elegance with exceptional comfort. Step inside to discover hardwood floors and a warm, inviting main-floor living area featuring a gas fireplace—perfect for cozy nights in. The custom kitchen by Casey’s Kitchens is a true showpiece, complete with a large island with generous storage, gas stove, and built-in oven with air fryer function. The open-concept layout flows effortlessly into the large dining area and main-floor bar- perfect for entertaining. A convenient 2-piece bathroom completes the main level. Upstairs, you’ll find three bedrooms and a 4-piece bathroom, offering both style and comfort. The walkin attic space has awesome storage. The finished walkout basement adds even more living and hang out space in the recroom, also featuring a beautiful and modern 3 piece bathroom (2025) with heated floors and a laundry area. There is great storage space in the basement. Step outside to your private retreat — an enclosed outdoor Muskoka room with a fireplace, quartz counters on the bar and fully screened in perfect for relaxing or entertaining with no bugs. Enjoy a large deck, fully fenced backyard, and two storage sheds. The great sized landscaped yard could easily fit a swimming pool if desired. With a double-car garage (with loft storage) and dbl wide driveway you have parking for up to eight vehicles. Major exterior updates completed in 2025 include new siding, soffit, gutters, stone façade, eavestroughs, and roof, this home ensures peace of mind for years to come. Need more space... renderings are available for possible primary suite/bonus room over the garage. Nothing to do but move in and enjoy! (id:8999)
1085 Queens Boulevard Unit# 6
Kitchener, Ontario
Stunning, fully updated from top to bottom & carpet free. This spacious townhouse offers style and comfort in a secluded setting, adjacent to beautiful Lakeside Park with paved trails. Gorgeous refinished hardwood flooring (2025) throughout the unit. A modern kitchen with granite counters, ample cabinets, updated appliances, large window, and convenient in-kitchen laundry. The dining area overlooks a bright living room with patio doors to upper and lower decks, leading to a secluded, fully fenced backyard with custom gardens, a private outdoor retreat with views of Lakeside Park. Upstairs offers 3 bedrooms, including a generous primary with 3 closets, plus an updated bathroom with modern vanity, new faucet and shower head. The finished lower level includes a versatile rec room and powder room. Perfect for a home gym, office, or media space with walk out to the attached updated garage. Located in a sought-after complex adjacent to Lakeside Park, trails, and playgrounds. Just steps to St. Mary’s Hospital, walking distance to Victoria Park, downtown, close to Belmont Village, shopping, dining, schools and public transit. Don’t miss this rare opportunity to own a beautifully updated home with a private garden oasis in the city! Book your showing today. (id:8999)
7 Forest Creek Drive
Kitchener, Ontario
7 Forest Creek Drive, is an exquisite, like-new 3+1 bedroom, 3.5 bathroom home ideally situated in the highly desirable Doon South community of Kitchener. This property is perfect for first-time buyers, young families, or anyone looking to upsize. The Top 7 reasons why this house is ready to become your new home: #7 Bright, Carpet-Free Main Floor: The main level features upgraded flooring throughout and is filled with natural light. The huge living room is perfect for family gatherings. A conveniently located powder room is also available for guests. #6 Inviting Eat-In Kitchen: This stylish and functional open-concept kitchen boasts stainless steel appliances, ample cabinetry, quartz contemporary backsplash, and a breakfast island. There is a bright dining area with a patio door that opens onto the patio. #5 Fully Fenced Backyard: Escape to the private, fully fenced backyard with the storage shed. It offers plenty of room for playing, barbecuing, and entertaining. #4 Bedrooms and Bathrooms: The welcoming primary bedroom features a spacious walk-in closet and a luxurious 4-piece ensuite. The two additional bedrooms are bright and share a modern 4-piece bath with a shower/tub combination. #3 Upstairs Family Room: This great bonus space features a large arched window, 10-foot cathedral ceilings, and offers flexibility for daily living, entertaining, or use as a dedicated home office. #2 Flexible Lower Unit: The spacious, carpet-free basement includes a fourth flexible room that serves as an office/bedroom, alongside ample space for a rec room, home gym, or guest/in-law suite. The lower level is complete with 3-piece bathroom and a large laundry room. #1 Prime Doon South Location: You are minutes away from schools, scenic walking trails, shopping, Conestoga College, and major access to Highway 401. With over 2,650 sq. ft. finished carpet free space, stylish upgrades, and a prime location, this move-in-ready home is waiting for you. (id:8999)
43 Ready Road
Fergus, Ontario
Welcome to this stunning Fergus home, built in 2019 and beautifully designed for modern family living. This bright and inviting residence is filled with endless natural light and showcases custom built-ins that add both elegance and functionality throughout. Featuring three spacious bedrooms, including a luxurious primary suite with a private ensuite, this home offers comfort and style in every detail. Set in one of Fergus’ most desirable neighbourhoods, you’ll love the quiet, family-friendly community, nearby parks, trails, and charming downtown shops. The exterior is equally impressive with a landscaped driveway and exceptional curb appeal — a truly move-in ready home where pride of ownership shines. (id:8999)
1206 Valentine Drive
Cambridge, Ontario
Welcome to 1206 Valentine Drive! Affordable single-detached home with an oversized single garage situated on a 45 x 105 sq. ft. lot **Includes 3-Bedrooms and 2-Full bathrooms plus a finished rec-room. **Freshly painted throughout, newer flooring in the living room and dining area, lots of updated light fixtures. Some additional features include **Covered enclosed porch, sunroom, cold room, double-wide driveway, copper wiring, updated electrical outlets and light switches, and fenced yard. **All appliances are included**. ONLY 3 km drive from HWY 401 and Hespeler Rd. amenities including restaurants, SmartCentres box stores, and Cambridge Shopping Centre. Minutes away from Dumfries Conservation Area Trails and Cambridge Memorial Hospital. (id:8999)
15 Glebe Street Unit# 1410
Cambridge, Ontario
Welcome to 1410–15 Glebe Street, Cambridge, located in the heart of the vibrant Gaslight District — one of the city’s most desirable communities. This stunning 2-bedroom, 2-bathroom condo combines modern luxury with urban convenience, offering breathtaking 14th-floor views of West Galt Parks through expansive floor-to-ceiling windows that fill the space with natural light. The upgraded suite features an open-concept layout with engineered hardwood flooring throughout, a full-size kitchen island, and stainless steel appliances — perfect for both everyday living and entertaining. Enjoy seamless comfort with automated blinds and step out onto your oversized balcony to take in serene, unobstructed views. This unit includes one parking space and one locker for added convenience. Residents enjoy access to premium amenities, including a state-of-the-art fitness center, rooftop terrace, and concierge service. With the Gaslight District’s shopping, dining, and entertainment options just steps from your door, this condo offers the ideal blend of lifestyle and location. Don’t miss your chance to experience upscale condo living at its finest — book your showing today! (id:8999)
392 S Victoria Street S
Kitchener, Ontario
Welcome Home to 392 Victoria Street South! Situated in the heart of Kitchener, this beautifully renovated 1,826 sq. ft. century home has been updated from top to bottom, offering the perfect blend of modern comfort and classic charm. Ideally located steps from the Iron Horse Trail, close to Victoria Park, and just a 5-minute drive to St. Mary’s Hospital, this home delivers exceptional convenience in a prime central location. Shopping, transit, schools, restaurants, and parks are all just minutes away. This fully upgraded home features 4 bedrooms and 3 full bathrooms, including a main-floor primary bedroom with a private ensuite. Freshly painted throughout, the home feels bright, clean, and inviting. Enjoy the newly renovated kitchen, complete with quartz countertops, brand-new cabinets, and a new stove. A major highlight is the separate side entrance leading to a newly built bachelor/studio unit, ideal for an in-law suite, mortgage helper, or additional income. With 200 amp service and a deep fenced yard, the size and layout of this gem is sure to impress! The deep lot also offers room to add a tiny home, and the layout supports duplex potential, offering outstanding versatility. Additional features include two newly completed, side-by-side asphalt driveways, providing ample parking. The home also boasts a finished, livable 230 sq. ft. attic, perfect as an extra bedroom, office, playroom, or creative studio. Recent updates include: Main floor complete kitchen renovation (2025) Bathroom & studio unit updates (2024) Most flooring replaced with luxury vinyl plank (LVP) in 2024 & 2025 Windows (2017) Furnace & A/C (2017) Roof (2022) Front porch (2021) With extensive renovations, thoughtful upgrades, and incredible income potential, this home is truly move-in ready and perfect for a wide variety of lifestyles. (id:8999)
364 Chokecherry Crescent
Waterloo, Ontario
This Brand new 4 bedrooms, 3 bath single detached home in Vista Hills is exactly what you have been waiting for. The “Canterbury” by James Gies Construction Ltd. This totally redesigned model is both modern and functional. Featuring 9 ft ceilings on the main floor, a large eat in Kitchen with plenty of cabinetry and an oversized center island. The open concept Great room allows you the flexibility to suite your families needs. The Primary suite comes complete with walk-in closet and full ensuite. Luxury Vinyl Plank flooring throughout the entire main floor, high quality broadloom on staircase, upper hallway and bedrooms, Luxury Vinyl Tiles in all upper bathroom areas. All this on a quiet crescent, steps away from parkland and school. (id:8999)
106 South Parkwood Boulevard
Elmira, Ontario
Features include gorgeous hardwood stairs, 9' ceilings on main floor, custom designer kitchen cabinetry including upgraded sink and taps with a beautiful quartz countertop. Dining area overlooks great room with electric fireplace as well as walk out to a huge 300+ sqft covered porch. The spacious primary suite has a walk in closet and glass/tile shower in the ensuite. Other upgrades include pot lighting, modern doors and trim, all plumbing fixtures including toilets, carpet free main floor with high quality hard surface flooring. Did I mention this home is well suited for multi generational living with in-law suite potential. The fully finished basement includes a rec room, 2 bedrooms and a 3 pc bath. Enjoy the small town living feel that friendly Elmira has to offer with beautiful parks, trails, shopping and amenities all while being only 10 minutes from all that Waterloo and Kitchener have to offer. Expect to be impressed (id:8999)
27 Tupelo Crescent
Elmira, Ontario
Features include gorgeous hardwood stairs, 9' ceilings on main floor, custom designer kitchen cabinetry including upgraded sink and taps with a beautiful quartz countertop. Dining area overlooks great room with electric fireplace as well as walk out to covered porch. The spacious primary suite has a walk in closet and glass/tile shower in the ensuite. Other upgrades include pot lighting, modern doors and trim, all plumbing fixtures including toilets, carpet free main floor with high quality hard surface flooring. Did I mention this home is well suited for multi generational living with in-law suite potential. The fully finished basement includes a rec room, bedroom and a 3 pc bath. All this on a quiet crescent backing onto forested area. Enjoy the small town living feel that friendly Elmira has to offer with beautiful parks, trails, shopping and amenities all while being only 10 minutes from all that Waterloo and Kitchener have to offer. Expect to be impressed. (id:8999)
171 Otterbein Road
Kitchener, Ontario
Perfect Family Home – 1800 Sq. Ft. of Thoughtful Design by James Gies Construction! Welcome to your next family home! This beautifully crafted 1800 sq. ft. single detached residence by James Gies Construction offers the space, comfort, and quality your family deserves. The open-concept main floor features 9-foot ceilings, a spacious kitchen with quartz countertops, a generous dinette area for family meals, and a cozy great room perfect for relaxing together. Durable luxury vinyl plank flooring runs throughout the main level, and a convenient powder room adds everyday functionality. Upstairs, you’ll find soft broadloom carpeting, well-sized bedrooms, and a private primary suite complete with a walk-in closet and ensuite—your own retreat at the end of the day. The upper-level laundry room adds everyday convenience, saving you time and trips up and down the stairs. Outside, a covered front porch welcomes you home, while the double garage offers plenty of parking and storage. Located in an ideal central location, commuting to Waterloo, Cambridge, Guelph, and even the GTA is a breeze— making your daily routine more manageable and giving you more time with the people who matter most. This home checks all the boxes for modern family living—spacious, functional, and built to last. Don’t miss your chance to make it yours! (id:8999)
155 St. Leger Street Unit# 412
Kitchener, Ontario
Welcome to Victoria Common, a unique and luxurious midrise development just minutes from downtown! This bright and cheerful 1 bedroom plus den condo is the perfect blend of modern style, comfort, and convenience. Embrace the the bright and inviting atmosphere of this freshly painted unit, featuring vinyl floors, granite countertops, modern wood design cabinetry, and sleek glass backsplash creating a sophisticated and contemporary feel. The expansive 4th-floor balcony offers breathtaking southwesterly views of Kitchener's downtown skyline and spectacular sunsets. Imagine sipping your morning coffee or enjoying a glass of wine in the evening, surrounded by the energy of the city. Building features include: - State-of-the-art geothermal forced air heating and cooling system - Well equipped main floor gym/exercise room with floor-to-ceiling windows. - Large and luxurious party room perfect for special occasions or community hangouts. - 1 Underground parking space and ample visitor parking for guests. -1 Storage locker included and secure bike storage in the parking garage. The best of downtown Kitchener's amenities and natural beauty, just steps away: - Short walk to parks and trails. - Just a stone's throw to downtown restaurants, shops and cafe's. - Easy access to public transportation and bike trails. And, as a pet-friendly building, you can bring your furry friends along! (id:8999)
425 Rideau River Street
Waterloo, Ontario
OPEN HOUSE SATURDAY NOVEMBER 22nd 1:00PM-3:00PM. Welcome to 425 Rideau River St in Waterloo, a spacious 3,500+ square-foot home that perfectly blends modern comfort with family-friendly design. This four-bedroom, three-and-a-half-bath property features an inviting main floor with an open-concept dining and family area, flowing into a well-appointed kitchen. Some living areas have been virtually staged to show the possibilities. The kitchen boasts a wraparound breakfast bar and a cozy eat-in nook that can comfortably seat six, perfect for morning gatherings or casual family meals. Just a half-level above, you’ll find a versatile bonus space—whether you envision it as a great room, a playroom, or a den, this area offers endless possibilities. Tucked in the quiet, family friendly Conservation Meadows, this home is still close to great schools and amenities. With ample space and a flexible layout, 425 Rideau River is ready to welcome you home. (id:8999)
2135 Strasburg Road Unit# 1
Kitchener, Ontario
Welcome to Brigadoon A - a stunning lower level 1-bedroom, 1-bathroom stacked townhome-style condo, perfectly blending urban convenience with natural tranquility. Tucked into the serene Brigadoon woods, this thoughtfully designed home offers a spacious open-concept layout ideal for both relaxing and entertaining. Step inside to discover generous-sized bedroom, with ample closet space. The patio extends your living space outdoors, offering a peaceful retreat to Brigadoon Woods. Enjoy the best of both worlds — nature at your doorstep and all amenities within easy reach. Located close to top-rated schools, shopping, dining, and with quick access to major highways, this home offers exceptional lifestyle and value. PLEASE VISIT - (((Sales Centre is located at 35 Trillium Drive, Unit 1 in Huron Creek Developments building - lower level ))) Whether you're a first-time buyer, downsizer, or investor, this beautifully maintained condo is a rare opportunity in a sought-after community. Don't miss it! (id:8999)
2135 Strasburg Road Unit# 6
Kitchener, Ontario
Welcome to Carlyle B - a stunning 2-bedroom, 2.5-bathroom stacked townhome-style condo, perfectly blending urban convenience with natural tranquility. Tucked into the serene Brigadoon Woods, this thoughtfully designed home offers a spacious open-concept layout ideal for both relaxing and entertaining. Step inside to discover generous-sized bedrooms, including a primary suite with ample closet space and a private bath. The balconies extend your living space outdoors, offering a peaceful retreat surrounded by mature trees and greenery. Enjoy the best of both worlds — nature at your doorstep and all amenities within easy reach. Located close to top-rated schools, shopping, dining, and with quick access to major highways, this home offers exceptional lifestyle and value. Whether you're a first-time buyer, downsizer, or investor, this beautifully maintained condo is a rare opportunity in a sought-after community. Don't miss it! PLEASE VISIT - (((Sales Centre is located at 35 Trillium Drive, Unit 1 in Huron Creek Developments building - lower level ))) (id:8999)
2135 Strasburg Road Unit# 3
Kitchener, Ontario
Welcome to Carlyle A - a stunning multi-level 2-bedroom, 2.5-bathroom stacked townhome-style condo, perfectly blending urban convenience with natural tranquility. Tucked into the serene Brigadoon Woods, this thoughtfully designed home offers a spacious open-concept layout ideal for both relaxing and entertaining. Step inside to discover generous-sized bedrooms, including a primary suite with ample closet space and a private bath. The balconies extend your living space outdoors, offering a peaceful retreat surrounded by mature trees and greenery. Enjoy the best of both worlds — nature at your doorstep and all amenities within easy reach. Located close to top-rated schools, shopping, dining, and with quick access to major highways, this home offers exceptional lifestyle and value. Whether you're a first-time buyer, downsizer, or investor, this beautifully maintained condo is a rare opportunity in a sought-after community. Don't miss it! PLEASE VISIT - (((Sales Centre is located at 35 Trillium Drive, Unit 1 in Huron Creek Developments building - lower level ))) (id:8999)
2135 Strasburg Road Unit# 22
Kitchener, Ontario
Welcome to Brigadoon B - a stunning 1-bedroom/studio, 1-bathroom lower level unit in a stacked townhome-style condo, perfectly blending urban convenience with natural tranquility. Tucked into the serene Brigadoon Woods, this thoughtfully designed home offers a spacious open-concept layout ideal for both relaxing and entertaining. The patio extends your living space outdoors, offering a peaceful retreat surrounded by mature trees and greenery. Enjoy the best of both worlds — nature at your doorstep and all amenities within easy reach. Located close to top-rated schools, shopping, dining, and with quick access to major highways, this home offers exceptional lifestyle and value. Whether you're a first-time buyer, downsizer, or investor, this beautifully maintained condo is a rare opportunity in a sought-after community. Don't miss it! PLEASE VISIT - (((Sales Centre is located at 35 Trillium Drive, Unit 1 in Huron Creek Developments building - lower level ))) (id:8999)
2135 Strasburg Road Unit# 9
Kitchener, Ontario
Welcome to the Hearthwood - a stunning 3-bedroom, 2-bathroom lower level unit in a stacked townhome-style condo, perfectly blending urban convenience with natural tranquility. Tucked into the serene Brigadoon Woods, this thoughtfully designed home offers a spacious open-concept layout ideal for both relaxing and entertaining. Step inside to discover generous-sized bedrooms, including a primary suite with ample closet space and a private ensuite. The patio extends your living space outdoors, offering a peaceful retreat surrounded by mature trees and greenery. Enjoy the best of both worlds — nature at your doorstep and all amenities within easy reach. Located close to top-rated schools, shopping, dining, and with quick access to major highways, this home offers exceptional lifestyle and value. Whether you're a first-time buyer, downsizer, or investor, this beautifully maintained condo is a rare opportunity in a sought-after community. Don't miss it! PLEASE VISIT - (((Sales Centre is located at 35 Trillium Drive, Unit 1 in Huron Creek Developments building - lower level ))) (id:8999)
2135 Strasburg Road Unit# 19
Kitchener, Ontario
Welcome to the Strasburg A - A stunning 2-bedroom, 2-bathroom ground level unit in a stacked townhome-style condo, perfectly blending urban convenience with natural tranquility. Tucked into the serene Brigadoon Woods, this thoughtfully designed home offers a spacious open-concept layout ideal for both relaxing and entertaining. Step inside to discover generous-sized bedrooms, including a primary suite with ample closet space. The balcony extends your living space outdoors, offering a peaceful retreat surrounded by mature trees and greenery. Enjoy the best of both worlds — nature at your doorstep and all amenities within easy reach. Located close to top-rated schools, shopping, dining, and with quick access to major highways, this home offers exceptional lifestyle and value. Whether you're a first-time buyer, downsizer, or investor, this beautifully maintained condo is a rare opportunity in a sought-after community. Don't miss it! PLEASE VISIT - (((Sales Centre is located at 35 Trillium Drive, Unit 1 in Huron Creek Developments building - lower level ))) (id:8999)
2135 Strasburg Road Unit# 17
Kitchener, Ontario
Welcome to the Wheatfield - A stunning 3-bedroom, 1.5 -bathroom ground level unit in a stacked townhome-style condo, perfectly blending urban convenience with natural tranquility. Tucked into the serene Brigadoon Woods, this thoughtfully designed home offers a spacious open-concept layout ideal for both relaxing and entertaining. Step inside to discover generous-sized bedrooms, including a primary suite with ample closet space. The balconies extends your living space outdoors, offering a peaceful retreat surrounded by mature trees and greenery. Enjoy the best of both worlds — nature at your doorstep and all amenities within easy reach. Located close to top-rated schools, shopping, dining, and with quick access to major highways, this home offers exceptional lifestyle and value. Whether you're a first-time buyer, downsizer, or investor, this beautifully maintained condo is a rare opportunity in a sought-after community. Don't miss it! PLEASE VISIT - (((Sales Centre is located at 35 Trillium Drive, Unit 1 in Huron Creek Developments building - lower level ))) (id:8999)
2135 Strasburg Road Unit# 12
Kitchener, Ontario
Welcome to the Millwood - a stunning 2-bedroom, 2-bathroom ground level unit in a stacked townhome-style condo, perfectly blending urban convenience with natural tranquility. Tucked into the serene Brigadoon Woods, this thoughtfully designed home offers a spacious open-concept layout ideal for both relaxing and entertaining. Step inside to discover generous-sized bedrooms, including a primary suite with ample closet space. The balconies extend your living space outdoors, offering a peaceful retreat surrounded by mature trees and greenery. Enjoy the best of both worlds — nature at your doorstep and all amenities within easy reach. Located close to top-rated schools, shopping, dining, and with quick access to major highways, this home offers exceptional lifestyle and value. Whether you're a first-time buyer, downsizer, or investor, this beautifully maintained condo is a rare opportunity in a sought-after community. Don't miss it! PLEASE VISIT - (((Sales Centre is located at 35 Trillium Drive, Unit 1 in Huron Creek Developments building - lower level ))) (id:8999)
85b Morrell Street Unit# 117
Brantford, Ontario
Experience effortless modern living in this stunning ground-floor suite featuring 2 bedrooms and 2 bathrooms. Designed with both comfort and style in mind, this contemporary home offers soaring ceilings, an open-concept layout, and a sun-filled living space perfect for entertaining or unwinding. The sleek kitchen flows seamlessly into the bright living area and out to your spacious private balcony—ideal for morning coffee or evening relaxation. Enjoy the convenience of in-suite laundry, all appliances included, and two dedicated parking spaces—an incredible bonus rarely found. Residents also have access to exceptional amenities, including two expansive BBQ patios perfect for gatherings and outdoor dining. Perfectly located near the Grand River, Rotary Bike Park, Wilkes Dam, Brantford General Hospital, and an array of restaurants and (id:8999)
11 Renner Drive
Cambridge, Ontario
Your Perfect Family Home on an Extra Deep Lot in Highly Desirable Hespeler! Welcome to 11 Renner Drive, Cambridge. A beautifully maintained and fully finished home offering comfort, space, and style across all levels of living space. Nestled in a sought-after neighbourhood just minutes from Highway 401, this home is ideal for families seeking convenience and tranquility. The main floor features an open-concept layout with a modern kitchen showcasing a tiled backsplash and stainless steel appliances, seamlessly connected to the dining area and a spacious living room large enough for two sitting areas. Enjoy lovely views of the treed lot from the upper deck. A convenient powder room and garage access complete this level. Upstairs, the primary bedroom impresses with big windows, his-and-hers closets, and direct access to a luxurious 4-piece bath featuring a soaker tub and a separate glass shower. Three additional bedrooms and another 4-piece bath complete the upper level, offering privacy & plenty of space for the whole family. The fully finished walk-out basement provides a versatile recreation room or home office with direct access to a covered deck and a private, fully fenced backyard featuring two wood decks, perfect for relaxing or entertaining. Additional highlights include a 1.5-car garage, double driveway, and a quiet, family-friendly street close to parks, schools, shopping, restaurants, golf courses, and trails. Book your showing today & experience the warmth, charm, and functionality of this exceptional Hespeler home. (id:8999)
449 Anndale Road
Waterloo, Ontario
Welcome to 449 Anndale Road, where comfort and character meet in a beautiful Waterloo neighbourhood! Step through the charming covered porch and into an open-concept main floor designed for modern living. The remodeled kitchen (2013) features granite counters, bamboo hardwood floors, and a spacious island that’s perfect for gathering with friends and family. The main level includes two bright, spacious bedrooms, a private 3-piece ensuite, and a stunning 4-piece family bathroom. The finished lower level offers space for a third bedroom, a cozy rec room, and a walk-up to the backyard — ideal for guests or in-law potential. Upgrades include new HE (97%) furnace, A/C and Heat Pump (2023) Outside, you’ll fall in love with the large, fully fenced yard featuring a covered porch with gas hookup for BBQ, lower patio, propane-heated workshop, and attached shed. With easy access to highways, parks, transit, universities, restaurants, and shops — this home truly has it all! Don't wait - Book your showing today! (id:8999)
35 Templewood Drive
Kitchener, Ontario
Welcome to 35 Templewood Dr, Kitchener - this beautiful family-friendly home is located in the highly desirable Brigadoon neighborhood. This home offers over 2,465 sq ft of finished living space, including a **fully finished walkout basement** - perfect for first-time home buyers, large families, or investors seeking strong income potential. You will notice the great curb appeal right away, with a stamped concrete porch, 1.5 car garage, and parking for two additional vehicles on the exposed aggregate concrete driveway. A welcoming front porch leads into an open-concept main floor with a bright living and dining area and a durable laminate flooring throughout. The updated kitchen is a true highlight, featuring a center island, quartz countertops, modern backsplash, and stainless steel appliances — ideal for family meals or entertaining guests. The living area opens to a spacious upper deck with a gas BBQ line, creating the perfect space for outdoor gatherings. Additional main floor features include a powder room, convenient laundry area, and direct access to the garage. Upstairs, you will find a comfortable family room with a gas fireplace and three generously sized bedrooms. The primary bedroom includes a walk-in closet and a 4-piece ensuite featuring a corner soaker tub and separate shower. The **fully finished walkout basement** adds even more versatility, spacious recreation room with pot lights, oversized windows, direct access to a lower-level stone patio and beautifully landscaped fenced yard. It’s an ideal setup for entertaining, extended family living, or a potential in-law suite. Recent updates includes: Roof shingles(2022), Furnace(2020), Heat pump(2024), Washer/Dryer(2024) Fridge(2020), Stove(2020), Dishwasher(2020), Microwave(2021). Enjoy nearby walking trails, excellent schools, parks, and convenient shopping — all within minutes. Move-in ready! Don't miss the chance to call this exceptional property your home - book your private showing today! (id:8999)
120 Marshall Street
Waterloo, Ontario
Welcome to this fully licensed legal two units house, Excellent rental income potential approximately $4,200/mo. Freshly renovated with premium waterproof flooring throughout. The bathrooms and kitchens have been upgraded with modern finishes, including high-end glossy cabinetry, and the upper-level bathroom features porcelain tile and a frameless glass shower. Most major components have been updated, including the roof (2019) furnace (2017), owned hot water heater (2022), A/C (2020), water softener (2025), and most appliances (2020). Many of the windows have also been replaced in recent years. Located right beside Conestoga College and offering easy transit access to Laurier University and the University of Waterloo, this home is ideal for student rentals, with bus routes just 5–10 minutes away. Steps to Moses Springer Park and a nearby creek, the area is perfect for walking and relaxation. The long driveway provides ample parking for multiple groups of tenants. (id:8999)
6 Walton Avenue Unit# 104
Kitchener, Ontario
Rare to find a 3 bedroom unit on the ground level with Sunroom and 2 entrances. Living in this unit gives the feeling of living in the house. Very spacious living room with sliding door to the Sunroom and exit to the lawn and garden. Perfect for enjoying the outdoors and gardening. Freshly painted home has hardwood throughout. Solid concrete walls for soundproofing. Ceramic flooring and walls in both washrooms and kitchen. Low property tax and condo fee, which includes heat, electricity, utilities, building insurance and more services.A larger walk-in storage room conveniently located inside the unit. Playgrounds close by make it ideal for young families with kids. Short walk to the ION transit station perfect for retired. Close to shopping and on the bus route. Low property tax makes this unit attractive for investors. (id:8999)
535 Margaret Street Unit# 4
Cambridge, Ontario
Beautiful 2-Storey Townhouse backing onto a serene ravine with no neighbors behind, this home offers peaceful nature views from both the kitchen and the walk-out deck. Perfect for relaxing or entertaining. Located in a quiet, family-friendly neighborhood, just 5 minutes to Highway 401 and close to schools, parks, trails, and playgrounds, it blends tranquility with everyday convenience. The bright open-concept main floor features an upgraded kitchen with quartz countertops, stainless steel appliances, and stylish finishes throughout. A finished walk-out basement provides extra living space ideal for a guest bedroom, recreation room, or home office. Move-in ready and full of pride of ownership, this home offers the perfect combination of comfort, privacy, and location - an excellent choice for families, first-time buyers, or downsizers alike. **Priced to Sell !!! - Act before it's gone and price go up again.. ** (id:8999)
66 Water Street
Ayr, Ontario
Welcome to 66 Water Street in beautiful Ayr — a spacious and well-kept all-brick side-split backing onto peaceful parkland. This inviting 4-bedroom, 3-bath home has been thoughtfully updated and lovingly maintained, offering both comfort and functionality for family living. Inside, you’ll find a bright, open-concept main floor featuring hardwood throughout the living and dining rooms, with sliders leading to a large deck and a huge backyard complete with a garden shed. The updated kitchen boasts granite counters, hardwood cabinetry, a stylish backsplash, an island with a breakfast bar, and an upgraded dishwasher — perfect for family meals or entertaining. The front family room offers a cozy retreat with soft carpeting and plenty of natural light. A main-floor bedroom (or ideal home office), convenient laundry area, and a two-piece powder room add to the home’s practicality. Upstairs are three comfortable bedrooms with plush carpet, a renovated four-piece main bath with vinyl flooring, and hardwood running through the hallway. The finished basement expands your living space with a large recreation room featuring a wood-burning fireplace, a full three-piece bath, and a workshop area in the sub-basement — perfect for hobbies or extra storage. The home is equipped with 100-amp service, central vacuum, a rented water heater, water softener, and supplemental electric baseboard heating alongside a gas furnace (2009) and central air conditioning for year-round comfort. Outside, you’ll love the double-car garage and wide driveway that easily fits five vehicles. The roof was redone in 2023 with high quality fiberglass shingles, and the exterior features all brick with newer front vinyl siding (approx. 2013). Your backyard is a private haven backing onto parkland, ideal for summer barbecues and family gatherings. Offering charm, space, and a wonderful location near all of Ayr’s amenities, 66 Water Street is a perfect place to call home. (id:8999)
1989 S Ottawa Street S Unit# 64d
Kitchener, Ontario
This modern two-storey stacked townhouse at 1989 Ottawa St S combines fresh updates with serene natural views. The main level features brand-new luxury vinyl flooring, fresh paint, a convenient bathroom, and an open kitchen equipped with stainless steel appliances, a built-in microwave, and ample storage. The living room walks out to a private balcony overlooking the condo-maintained yard and the treetops of Trussler Woods. Upstairs, enjoy two spacious bedrooms, a full 4-piece bathroom, and a second private balcony off the primary bedroom. The condo community sits directly along the Eby Woods Trail, giving you quick access to walking paths and greenspace without sacrificing convenience. (id:8999)
1060 Walton Avenue
Listowel, Ontario
Welcome to an extraordinary expression of modern luxury, where architectural elegance & functional design merge seamlessly. This bespoke Cailor Homes creation has been crafted w/ impeccable detail & high-end finishes throughout, Situated on a one of a kind secluded tree lined lot. Step into the grand foyer, where soaring ceilings & expansive windows bathe the space in natural light. A breathtaking floating staircase w/ sleek glass railings serves as a striking architectural centerpiece. Designed for both productivity & style, the home office is enclosed w/ frameless glass doors, creating a bright, sophisticated workspace. The open-concept kitchen & dining area is an entertainer’s dream. Wrapped in custom white oak cabinetry & quartz countertops, the chef’s kitchen features a hidden butler’s pantry for seamless storage & prep. Adjacent, the mudroom/laundry room offers convenient garage access. While dining, admire the frameless glass wine display, a showstopping focal point. Pour a glass & unwind in the living area, where a quartz fireplace & media wall set the tone for cozy, refined evenings. Ascending the sculptural floating staircase, the upper level unveils four spacious bedrooms, each a private retreat w/ a spa-inspired ensuite, heated tile flooring & walk-in closets. The primary suite is a true sanctuary, featuring a private balcony, and serene ensuite w/ a dual-control steam shower & designer soaker tub. The fully finished lower level extends the home’s luxury, featuring an airy bedroom, full bath & oversized windows flooding the space w/ light. Step outside to your backyard oasis, complete w/ a covered patio. (id:8999)

