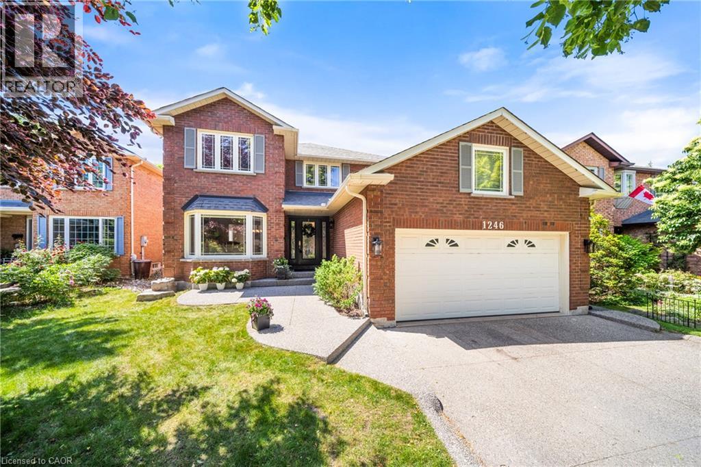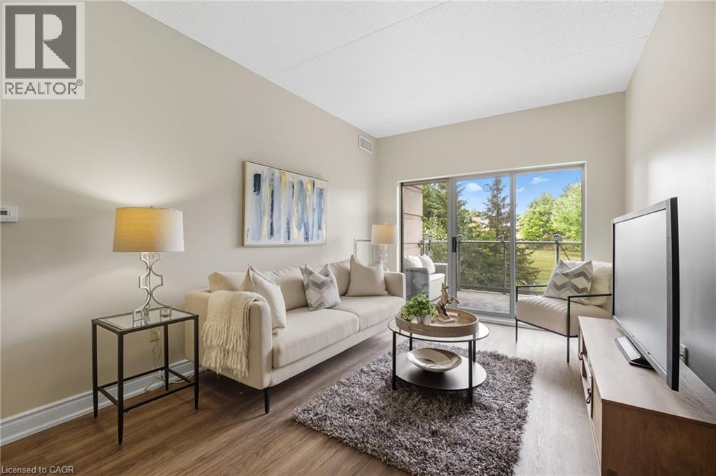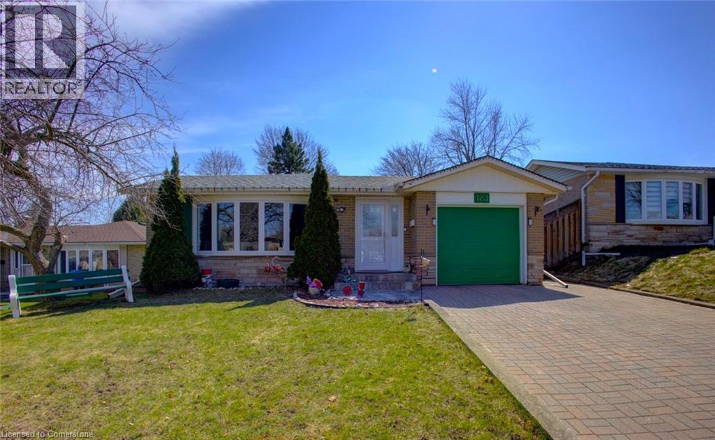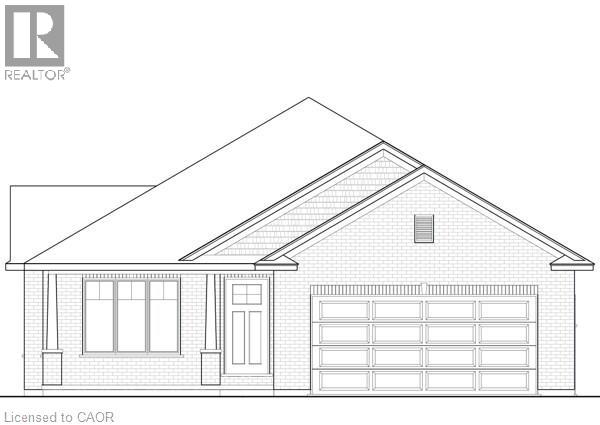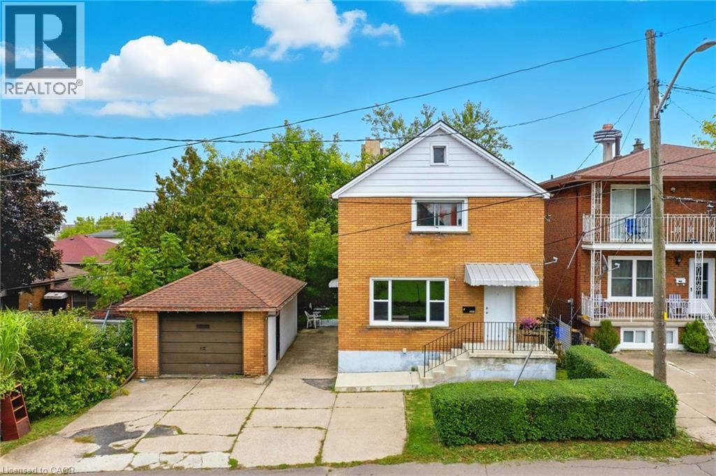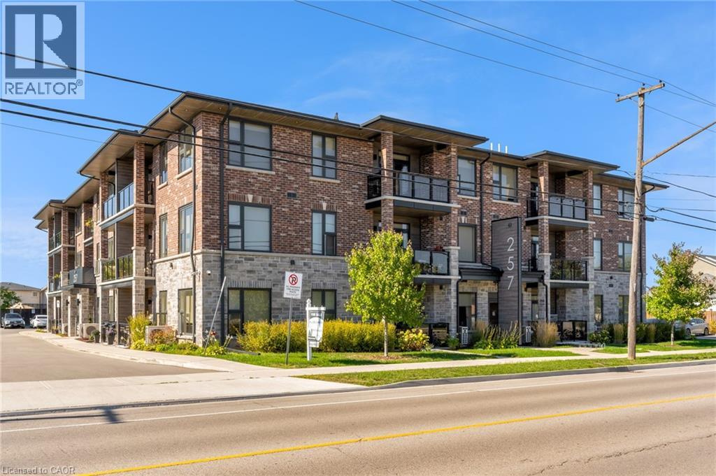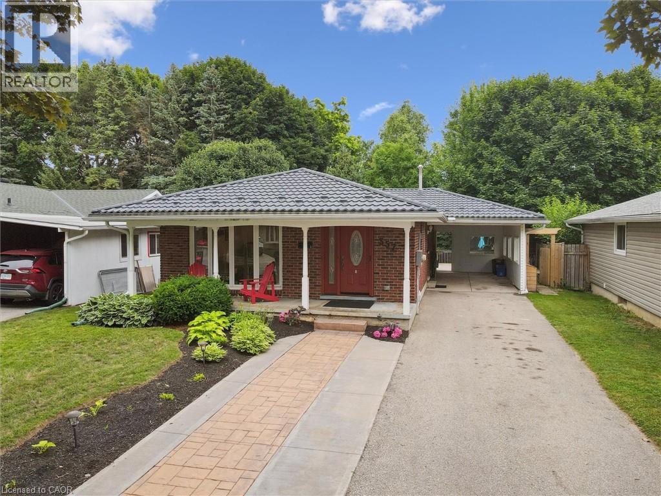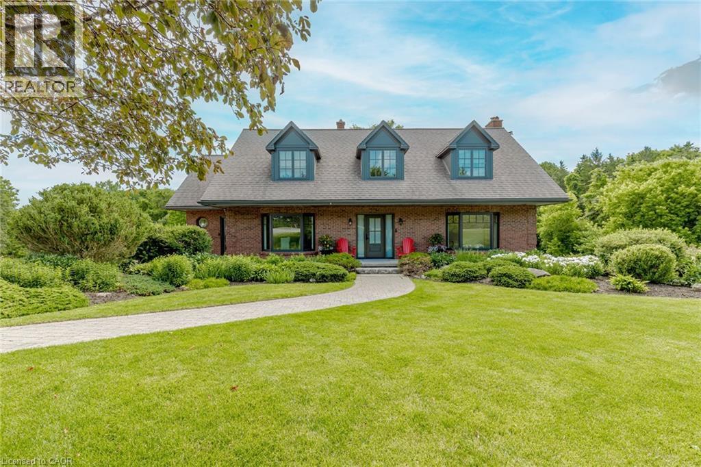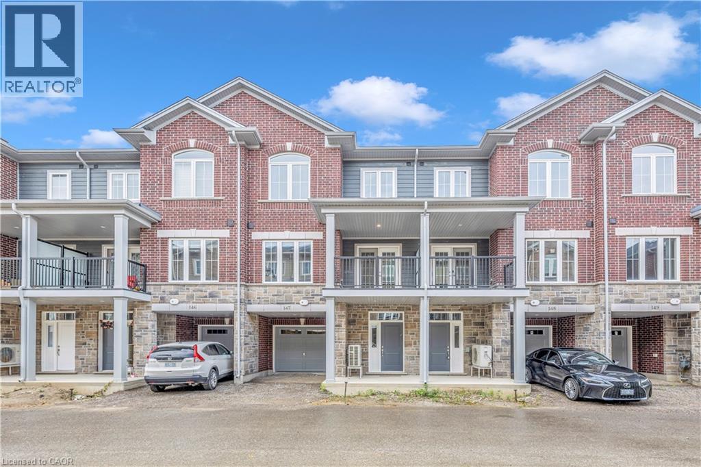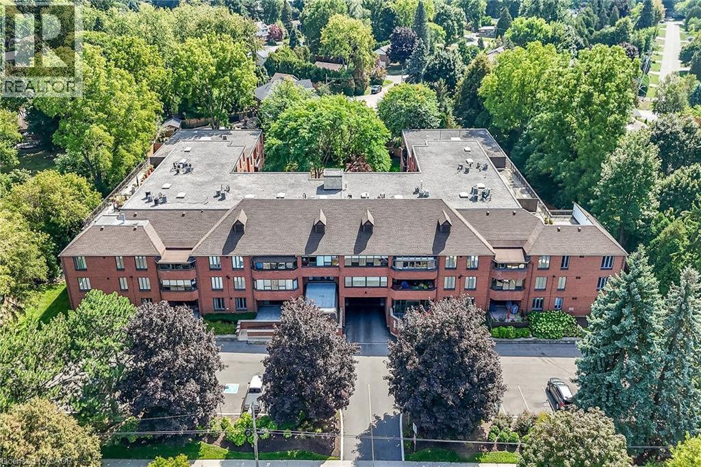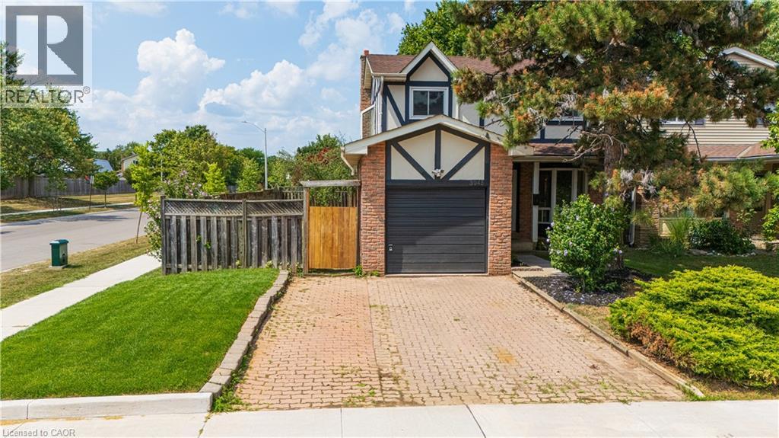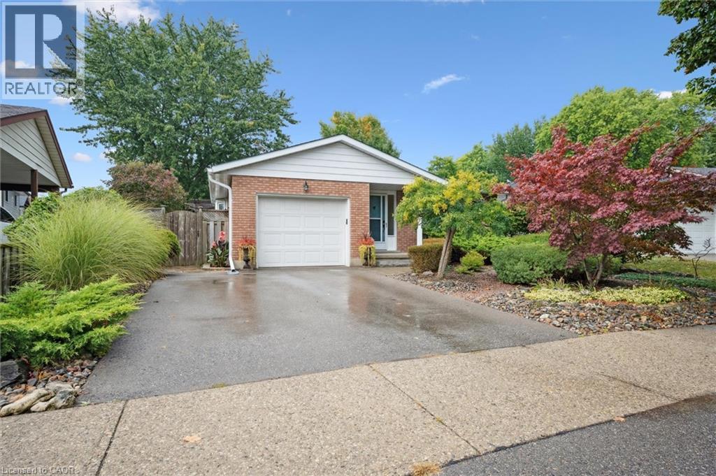1246 Old Carriage Way
Oakville, Ontario
Immaculate Family Home Backing onto Trails in Prestigious Glen Abbey Welcome to this beautifully maintained 4+1 bedroom, 3.5 bathroom family home nestled on a quiet crescent in the heart of prestigious Glen Abbey. Surrounded by mature trees and backing onto scenic trails, this residence offers the perfect blend of comfort, functionality, and elegance. Step inside to find a spacious layout with hardwood flooring, pot lights, and thoughtful upgrades throughout. The bright living room features a cozy gas fireplace and flows seamlessly into the separate dining room—perfect for entertaining. A main floor office offers the ideal work-from-home setup or a quiet space for a den. The updated kitchen is a standout with stone tile flooring, stainless steel appliances, ceasarstone counters, wine fridge, ample pantry space, a breakfast bar and built-in eating area. Enjoy casual dining or host summer gatherings with ease thanks to the walk-out to the large deck. A generous family room with a second gas fireplace adds warmth and versatility. The main level also includes a practical mudroom/laundry room with garage and side yard access. Upstairs, you’ll find four generously sized bedrooms including a serene primary suite with walk-in closet and ensuite featuring double vanities, glass shower, and soaker tub. A stylish 5-piece bathroom serves the additional three bedrooms. The beautifully fully finished lower level expands your living space with a large rec room, home gym, 5th bedroom, full updated bathroom, and abundant storage. Outdoors, your private backyard oasis awaits—complete with a screened-in sunroom with built-in speakers, lush gardens, a deck with privacy fencing, and a patio ideal for barbecuing. Located just minutes from the iconic Glen Abbey Golf Course, highly rated schools, parks, tennis courts, the Glen Abbey Trail System, and the beloved Monastery Bakery. With easy highway access, this is truly a move-in ready, impressive home in a premium location. (id:8999)
2075 Amherst Heights Drive Unit# 215
Burlington, Ontario
Welcome to this beautifully newly renovated large one-bedroom, two-bathroom condo with serene garden views. This move in ready home provides a serene retreat with modern touches throughout. Parking spot #16 and locker #104. Visitors parking has access to EV chargers. Step inside to find 9 foot ceilings,freshly painted interiors and stylish, updated vinyl flooring that flows seamlessly through the living spaces. The spacious living area is filled with natural light and is overlooking a trees with manicured park and meadow views. This balcony has privacy and tranquility. The kitchen was thoughtfully updated with designer finishes, offering ample cabinetry, under cabinet lighting, quartz countertops, under mount sink with goose neck tap, and LG fridge with ice maker and filtered water, LG glass top range, LG built in microwave and fan, and LG dishwasher. These appliances have just been installed and have never been used. Condo Fee is $639 per month includes FIBE cable and internet, parking, water, heat and A/C via a heat pump you own, building maintenance, and dial up security entrance. Adjacent to the entry door is washer/dryer closet. The generously sized bedroom includes 2 closets, a walk-in and standard. There is room for a desk and chair. The Spa like en-suite bathroom newly installed carara pocelain tile, shower and tub combination. A second 2-piece bathroom adds flexibility for guests or work-from-home living. With its tranquil setting, modern updates, and thoughtful layout, this condo is an ideal choice for those seeking a low-maintenance lifestyle with all the comforts of home. The second floor is most sought after. You can move in immediately and live the good life. (id:8999)
173 Hazelglen Drive
Kitchener, Ontario
BRIGHT, OPEN-CONCEPT BACKSPLIT WITH LARGE YARD & ENTERTAINER’S PATIO! Welcome to 173 Hazelglen Drive—a beautifully maintained backsplit offering over 1,570 sq ft of finished living space, nestled on a quiet, tree-lined street in the desirable Victoria Hills neighbourhood. This charming 3-bedroom, 2 full bathroom home is filled with natural light and boasts an open-concept main floor featuring a spacious living and dining area—perfect for gatherings and everyday living. The kitchen offers generous storage and counter space, seamlessly connected to the heart of the home. Step outside to a large, private backyard complete with a concrete patio, gazebo, and two storage sheds—an ideal setting for summer barbecues or relaxing mornings. The fully finished basement provides even more space for a home gym, office, or guest suite. Enjoy parking for 3 vehicles including a single-car garage. Conveniently located near schools, parks, public transit, shopping, and just minutes from Westmount Golf & Country Club, Victoria Park, Monarch Woods, and the vibrant energy of Downtown Kitchener—this home offers the perfect place to plant roots, unwind, and enjoy everything this vibrant community has to offer. (id:8999)
94 Duchess Drive
Delhi, Ontario
WELCOME TO 94 DUCHESS DRIVE – The home of this TO BE BUILT 1468 sq. ft. 2 bedroom, 2 bath home which features open concept kitchen/dining and living room with high end finishes! The primary bedroom has walk-in closet, 4pc ensuite with tiled shower and patio doors leading to covered composite deck. There is also access to the deck from patio doors coming from the kitchen for easy access to bbq's with friends and family. Other extras include quartz counters in kitchen and both baths, back splash, front porch, garage remote(s), and hot and cold running water in the 2 car attached garage. Yard will be fully sodded. Book an appointment at our sales centre to find out more. (id:8999)
6044 Grey Avenue
Niagara Falls, Ontario
Opportunity knocks at 6044 Grey Avenue in downtown Niagara Falls! This solid brick 2-storey detached home features three self-contained units, each with its own kitchen and full bathroom — making it ideal for investors, flippers, or multi-generational living. Offering over 2,100 sq ft of finished living space, the home includes 3 bedrooms, 3 full bathrooms, and separate entrances for the different units. Two of the three units are currently vacant, with the third vacant on closing, providing a blank canvas to set market rents or renovate and flip. The property includes a single detached garage (approx. 12 ft x 20 ft) and parking for 3 vehicles with a double-wide driveway. Conveniently located in an urban pocket close to highways, public transit, and all downtown amenities, this is a rare find in a fast-developing area. This property is full of potential — whether you're looking for your next investment project or an income-generating property in a central location. (id:8999)
257 Millen Road Unit# 209
Stoney Creek, Ontario
Step into luxury living with this stunning 1bdrm + den boutique-style condo, perfectly situated in the heart of Stoney Creek. Enjoy near-direct Hwy access to the QEW and just a short drive to the upcoming GO Station! Better than new, this elegantly appointed suite features a spacious open-concept layout with a designer kitchen showcasing custom cabinetry, soft-close cupboards, under-cabinet accent lighting, elegant quartz countertops, quality stainless steel appliances, and rich-toned flooring throughout. The kitchen peninsula flows seamlessly into the inviting living room, which opens to an oversized balcony - ideal for enjoying a BBQ, morning coffee, or evening breeze. Large windows fill the space with natural light, enhancing the modern finishes and warm, sophisticated tones throughout. The generous primary bedroom features a walk-in closet, while the luxuriously appointed 3-piece bath offers both comfort and style. As an added bonus, the versatile den offers flexible space - perfect for a home office, guest room, or dining area - while in-suite laundry adds everyday convenience to this stunning condo. Enjoy year-round comfort with in-floor radiant heating and ductless split systems, offering efficient and customizable temperature control to suit your needs. Take advantage of exceptional building amenities, including a rooftop terrace with panoramic views of the Escarpment and Lake Ontario, a well equipped fitness room (no gym membership needed!), a stylish party room for hosting larger gatherings and a spacious locker for additional storage! Offering a rare blend of elegance, functionality, and lifestyle convenience, this condo is truly a rare gem in a prime location - close to all major amenities including shopping (& Costco), parks, trails, schools, rec centre & more! This is the one you’ve been waiting for - Don’t miss your chance to call it home! (id:8999)
357 Grangewood Drive
Waterloo, Ontario
The perfect option for multi-generational living, in-law suite, or a mortgage helper! Beautifully renovated duplex bungalow situated on a highly sought-after, family-friendly crescent in Waterloo, This home features two self-contained units — ideal for aging parents, adult children, or extended family. Extensively updated throughout, including a fully permitted basement suite completed in 2020. Each unit has its own heating and cooling system, separate gas and hydro meters, and private in-suite laundry. The main floor features 3 spacious bedrooms and 1 modern bathroom, along with a large, open-concept living space. The kitchen is a chef’s dream, with quartz countertops, stainless steel appliances, and a breakfast bar that flows seamlessly into the dining and family rooms. The lower level offers a bright and welcoming 1-bedroom suite with a den, perfect for a home office or guest room. Enjoy cozy evenings by the gas fireplace, and take advantage of custom heating controls in each room, a wall-mounted AC unit, and a stylish kitchen with generous storage, countertop space and a breakfast bar. Outside, you will find a metal roof, large private fully fenced lot and double-wide driveway with space for 6 vehicles including a car port, providing ample parking for the whole family, plus a massive wood deck and spacious backyard to BBQ and entertain! Located in a highly desirable Waterloo neighbourhood, just steps from transit, minutes to the expressway access, and close to parks, green space, shopping, and all amenities. (id:8999)
7311 Guelph Line
Milton, Ontario
Welcome to your dream country retreat where timeless charm meets modernluxury. Set on over 5 peaceful acres, this beautifully renovated home offers over 3000 sq ft of finished living space, surrounded by maturetrees, new landscaping, and endless scenic views. Pride of ownership is evident at every turn. Step into the heart of the home: a new designerkitchen featuring an all-wood island, quartz countertops, 36 KitchenAid appliances, Panasonic microwave, Whirlpool bar fridge, and customcabinetry perfect for family meals and entertaining. The main floor also features a stylish renovated powder room, a functional laundry roomwith built-ins, new flooring throughout, updated trim, doors, and crown moulding, and fresh Benjamin Moore paint.Upstairs, you will find fourgenerously sized bedrooms and two luxurious full baths, fully renovated with modern vanities, flooring, and fixtures. The primary suite is aprivate escape with serene views, a walk-in closet, and a spa-inspired 4-pc ensuite. Relax by the Napoleon gas fireplace in the sun-filled livingroom or host movie nights in the walk-out basement, complete with REC room, gas fireplace, 3-pc bath, and upgraded ventilation. Additionalhighlights include:New staircase, pot lights, dimmers, light fixtures, smooth ceilings, triple-lock front doors, heat pump & A/C (2024), UV watersystem (2024), windows (2019) Washer and Dryer (2025) 35 new trees, fresh grading, and lush new lawn. Just minutes from Hwy 401, thismove-in-ready gem offers tranquil country living with unbeatable convenience. A rare opportunity to own a home where every detail has beenlovingly updated just unpack and enjoy. (id:8999)
677 Park Road N Unit# 147
Brantford, Ontario
The Silverbridge Model by a reputable builder Dawn Victoria Homes is a dream come true. Where elegance meets comfort. Why pay for costly new construction when you can become the proud second owner of this well-kept 2024 townhome and keep more money in your pockets! A prime example of Dawn Victoria Homes' modern and functional design. Enjoy the benefits this unit has to offer, large windows that flood the space with natural light throughout the day, the open concept main floor plan which includes luxuries such as a huge living room, an eat in-kitchen, a balcony, a pantry, and a powder room. Located upstairs you will have 2 well sized bedrooms and a den which can be used as flex space as another family room, a 3rd bedroom an office or any other creative ideas! This townhouse situated in the perfect family-friendly community, with plenty to explore right outside your door. Just a few steps from Parks, shopping, grocery stores, walk-in clinics and much more. Why compromise on space when this home has everything your family needs—and more? Extra privacy, large windows, and a roomy balcony for family time outdoors —making it an ideal spot for the whole family, pets included. (id:8999)
150 Wilson Street W Unit# Ph1
Ancaster, Ontario
Welcome to Penthouse 1 at Ancaster Mews — offering approx. 2,500 sq. ft. of living space in one of Ancaster’s most desirable condo communities. This rare residence is all about space and opportunity, featuring two impressive outdoor areas: a remarkable 57’ x 12’ terrace running the full length of the unit, plus a second large balcony overlooking the complex garden area — perfect for entertaining or relaxing with picturesque views. Inside, the flexible layout offers generous principal rooms and endless potential for customization. Includes 5 parking spots included, this is truly a one-of-a-kind find. Enjoy the convenience of Ancaster living with shopping, dining, parks, and highway access just minutes away. Bring your vision and transform this penthouse into your dream home. (id:8999)
3045 Driftwood Drive
Burlington, Ontario
Renovated 4 bedroom freshly manicured corner lot seconds from highways, public transit and shopping. Double parking with a garage as well. Corner lot offers a large backyard and deck with entrance to the dining and living room making it feel like extra square footage. Fresh paint, floors, light fixtures, door handles and landscaping are ready for you to show off to your new friends and relatives. No need to fix a thing. Separate side entrance and bar in basement make it great for hosting events keeping the noise down to minimum for the bedrooms. Cozy eat in kitchen for quick meals or load up family friends in the dinning room. This home checks off a lot of boxes!!! Also in a well established neighborhood. (id:8999)
210 Foxhunt Road
Waterloo, Ontario
Welcome home. This well located 4 bedroom-2 bath property is perfect for family living, with schools, shopping and the expressway minutes away. Enjoy updated flooring in living/dining room and kitchen, plus fresh new carpeting in the upper bedroom level. The finished lower level adds even more space with family room for family movie nights, bedroom/office and 3 piece updated bath. A fantastic home ready in a prime location-ready for its new owner. (id:8999)

