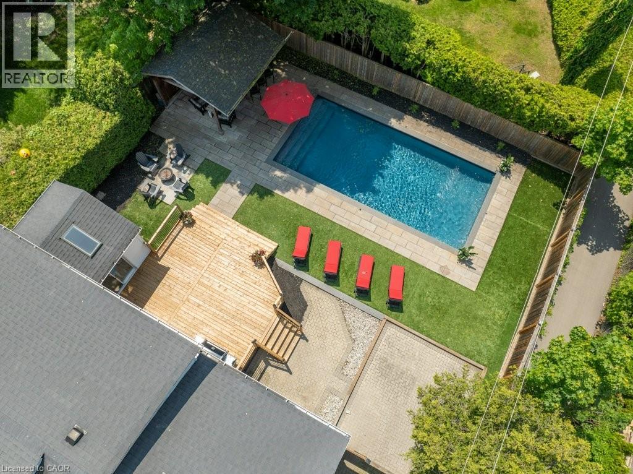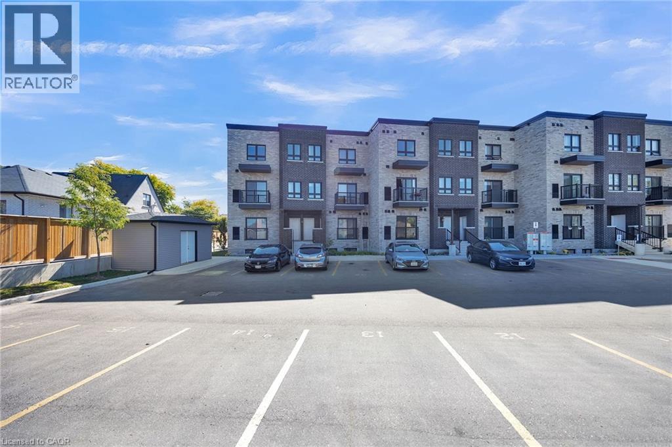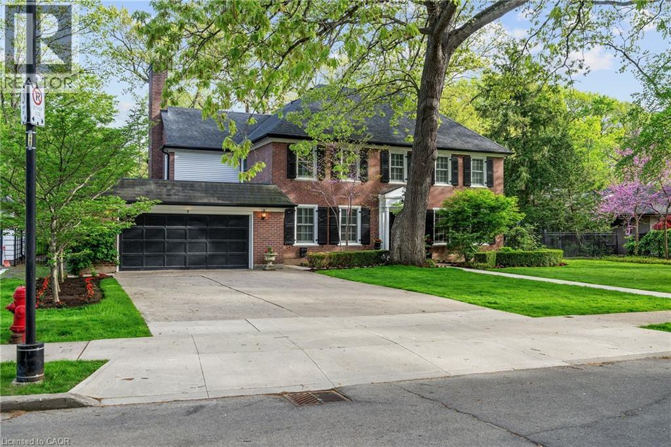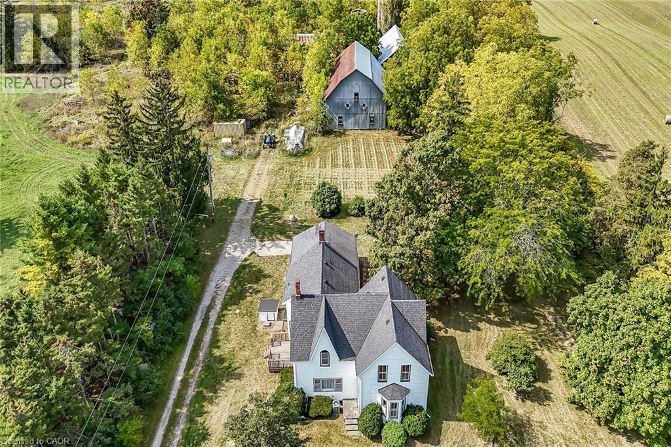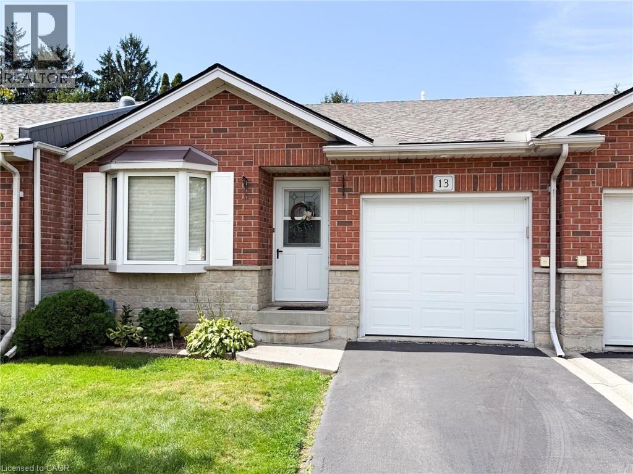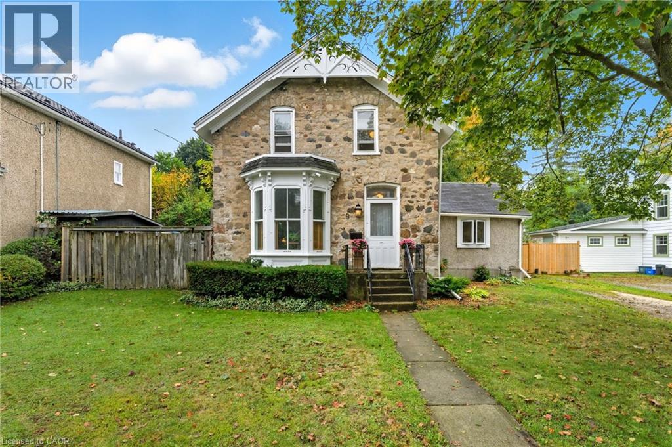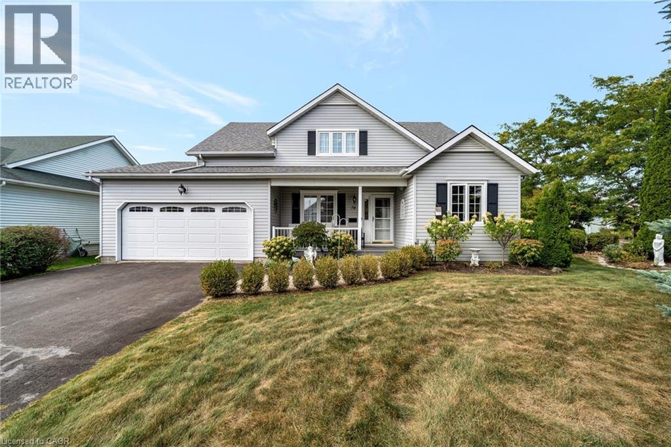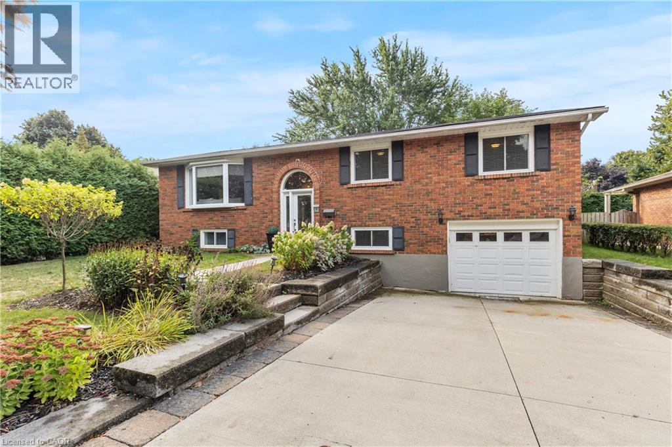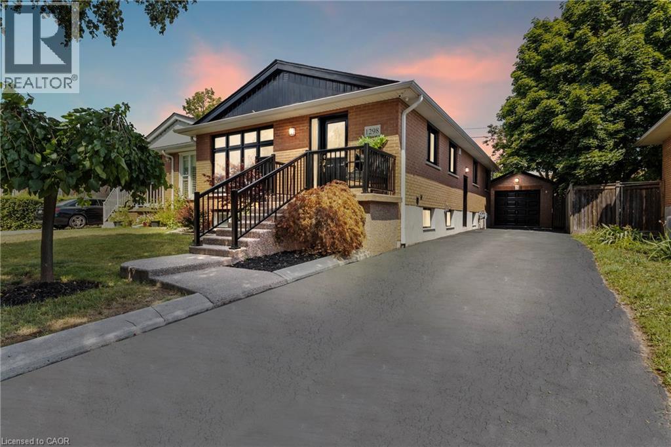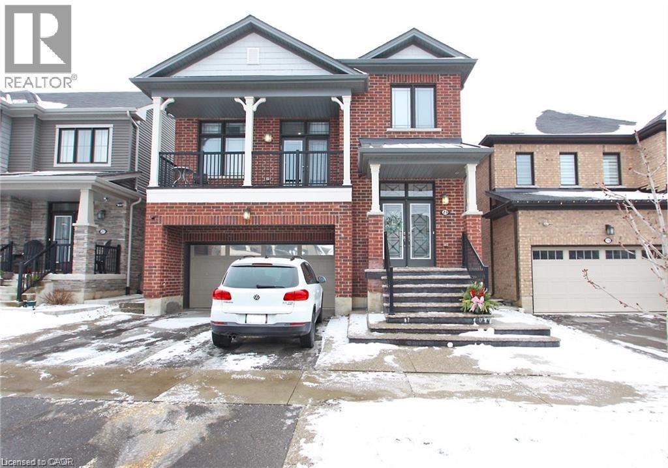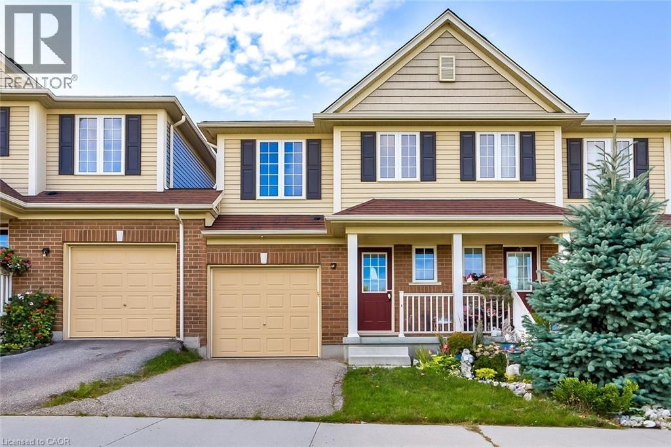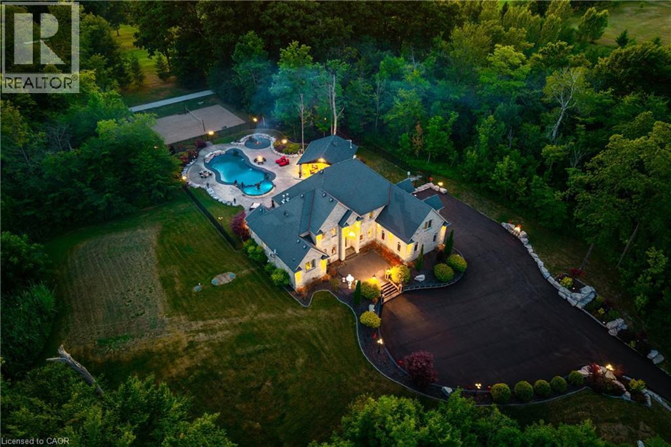282 Pine Cove Road
Burlington, Ontario
Incredible location in the prestigious Roseland community of South Burlington, this Lovely 4 Bedroom Family home features a gorgeous Backyard Oasis with resort style Pool. Nestled on a prime street surrounded by Custom Estate Homes, just steps to highly respected John T. Tuck & Nelson Schools. Well designed for Family Living & Fun, this home features a bright, spacious open concept main floor w/Family sized Dream Kitchen & separate generous sized Family Room. The beautifully updated Kitchen is the Heart of this home & a Chef’s delight, w/vaulted ceilings, Skylight, B-I s/s appliances, Custom Cabinetry, large Centre Island & w-o to an expansive Deck overlooking the Pool. A separate 360 sq.ft. Family Room is the perfect gathering spot for catching up on each other's day, studying or enjoying epic Games or Movie Nights together! The spacious main level layout also features a bright, family sized Dining Room, Living Room w/cozy gas Fireplace, a Main floor Bedroom, Laundry & beautifully updated 3pc Bath w/heated floors. The upper level features a large Primary Bedroom w/w-i closet plus 2 additional generous sized Bedrooms & updated 5Pc Bath w/double vanity, a sumptuous Soaker Tub & sep. glass Shower. The extremely private backyard is an Entertainer's Delight with poolside Cabana w/Wet Bar, Heater, speakers, complimenting the resort style Pool. Easy maintenance backyard with artificial lawn allows for more family Pool time! Oversized Garage (24' x 16') with convenient Backyard entry; add. driveway parking for 6. Numerous updates t-o: new Lighting '25, Paint '25, New B-I Wall Ovens '25, Landscaping, Decks '24 & more!; see supplements list. Just steps to the Lake, close to fantastic Sports & Rec. Facilities, Shopping, Parks, all Amenities, GO, Transit & walkable to vibrant Downtown Burlington with it's waterfront trails, restaurants and cafes. Exceptional Value in this highly sought after location. (id:8999)
600 Victoria Street Unit# 23
Kitchener, Ontario
Welcome to a beautifully designed, like-new stacked condo townhouse, offering a stylish and low-maintenance lifestyle. This bright and spacious unit features 2 well-sized bedrooms, 1.5 bathrooms, and one parking space, making it ideal for first-time buyers, young professionals, downsizers, or investors. The open-concept main floor features modern pot lighting, and durable, carpet-free flooring throughout, creating an airy and inviting feel. The contemporary kitchen is outfitted with sleek stainless steel appliances, ample cabinet space, and quartz countertops, perfect for everyday cooking and entertaining. The main floor also includes a convenient powder room and large windows that flood the space with natural light. Upstairs, the two bedrooms offer privacy and comfort, with the primary bedroom featuring a walk-in closet and both bedrooms sharing a full 4-piece bathroom. This unit is tucked toward the back of the complex, offering added privacy and quieter surroundings, and includes a private balcony—perfect for enjoying morning coffee or evening relaxation. A designated parking spot is included, and the property is well-maintained with amenities like a secure bike shed and visitor parking. Located in a highly walkable and connected area of Kitchener, the home is close to public transit, including nearby bus stops and easy access to the ION LRT system. Everyday conveniences are minutes away, including Highland Shopping Centre, grocery stores, restaurants, coffee shops, and more. Victoria Park—one of Kitchener’s most cherished green spaces—is just a short drive or bike ride away, offering trails, events, and scenic views year-round. This condo blends modern finishes, functional layout, and unbeatable location into a truly turnkey opportunity—ideal whether you're moving in or renting out. Don’t miss your chance to own a home that offers all the advantages of newer construction, great amenities, and a prime urban lifestyle. (id:8999)
5 Mayfair Place
Hamilton, Ontario
A home of rare distinction, this stately Georgian masterpiece on sought-after Mayfair Place welcomes you into a lifestyle defined by quiet sophistication, unrivalled convenience and a sense of pure joy. Perfectly positioned on a secluded cul-de-sac in the heart of Westdale, it combines the grace of a country estate with the ease of city living—steps to McMaster University, Westdale Village’s boutiques and cafés, the Royal Botanical Gardens, and quick highway access. Mature trees and professionally designed gardens frame the property, while a ravine backdrop lends breathtaking privacy. Re-envisioned by noted architect Clive Grandfield, the residence blends timeless proportions with a seamless two-storey addition, creating a home as functional as it is elegant. Quarter-cut white oak floors with radiant in-floor heating set a warm, inviting tone across sun-filled rooms of classic symmetry. At its heart, a Downsview-crafted chef’s kitchen showcases a 48 Wolf dual-fuel range, Sub-Zero refrigeration, Bosch dishwasher, and generous island—designed for both culinary artistry and convivial gatherings. Every detail speaks of bespoke luxury: heated tile in all baths and entrances, triple-pane Marvin windows and sliders, custom California shutters, restored brass hardware, two wood-burning fireplaces, and soaring vaulted ceilings in the loggia and upstairs landing. Built-in storage and main-floor laundry add effortless practicality. Outdoors, a private sanctuary awaits: a level, landscaped yard accented by 14 ornamental trees—magnolia, dogwood, cherry blossom, Japanese maple, and goldenrod—surrounding a newly resurfaced concrete saltwater pool. Soft evening lighting and a dedicated three-piece bath that doubles as a pool cabana create a setting of pure resort-style indulgence. This exceptional Westdale retreat boasts classic heritage meets modern refinement. is Luxury certified. (id:8999)
2429 County Line
Waterford, Ontario
Impressive 145.25 acre multi-purpose farm fronting on the Norfolk County side of County Line 74 with Haldimand County across the road - 40 min southwest of Hamilton - 20 min commute to Brantford & Hwy 403 - central to Hagersville & Waterford. This iconic large acreage property has been in the same family’s ownership for generations, initially receiving the crown patent from the Queen of England, being lovingly cared for and well farmed ever since. Positioned well back from paved road is century built home (circa 1871) incs several barns/outbuildings, varying in size & condition, situated a comfortable distance behind the former 2 family dwelling. This sprawling, rustic “Rural Estate” introduces 3364sf of living space (1861sf main level / 1503sf upper level) & 1503sf service style basement. Ftrs ultra spacious principal rooms enjoying near 9ft ceilings - highlighted with country sized kitchen, multiple living rooms & family rooms, large 3pc bath incorporating laundry facilities, summer kitchen & huge unfinished area (suitable for attached garage requiring a door opening). Massive 2nd floor incs 5 to 6 bedrooms plus functional family or living rooms. Extras - roof shingles-2017, n/gas furnace-2016, AC, water cistern & older septic (require replacing in near future). Meandering creek dissects aprx. 130 acres of well managed arable/workable fertile land offering minimal fence rows incs areas of tile drainage allowing for early Spring planting - remaining acreage is comprised of aprx. 12 acres of bush & land surrounding house & barns - an absolute Cash-Crop or Dairy Farmer’s “Dream” property. Rarely do farm properties of this magnitude become available to purchase. Competitively priced to create immediate action! (id:8999)
13 Clonmel Lane
Port Dover, Ontario
Introducing 13 Clonmel Lane, Port Dover — a charming, open-concept 2-bedroom freehold townhouse nestled in the peaceful lakeside town of Port Dover. Located in a quiet, desirable area, this immaculate home offers low-maintenance living with the convenience of a single wide paved driveway and an attached garage for parking. Inside, you'll find a well-maintained interior featuring sleek hardwood flooring, fresh paint, and tasteful finishes throughout. The main level boasts two comfortable bedrooms, including a primary suite with a walk-in closet and ensuite privileges to a spacious 4-piece bathroom that also contains a convenient laundry closet with stackable washer and dryer. The galley-style kitchen provides ample cabinetry for storage and a sit-up breakfast bar, perfect for morning gatherings. The living room and dining area seamlessly flow together, with sliding doors opening to a rear deck and backyard—ideal for outdoor entertaining. The finished basement offers a versatile recreation room with a cozy natural gas fireplace and a bar, making it perfect for hosting family and friends. Additionally, there’s a 3-piece bathroom, a large unfinished storage room, and a utility room with extra storage options. This property is an excellent choice for those looking to downsize without the added expense of rising condo fees. Move-in ready and offering both comfort and practicality, 13 Clonmel Lane is a wonderful place to call home. (id:8999)
9 Dumfries Street
Cambridge, Ontario
Welcome to 9 Dumfries Street in West Galt, Cambridge – a truly special home that captures the beauty of a bygone era while offering the comforts and updates that today’s homeowners value. This charming century residence showcases a timeless stone exterior that immediately catches the eye and sets the tone for the character found throughout. Situated on a large lot, the property provides ample outdoor space for gardening, play, or simply enjoying the peaceful setting in one of Cambridge’s most desirable neighbourhoods. Step inside, and you’ll find a warm, inviting layout with a perfect blend of historic character and thoughtful updates. The main floor features engineered hardwood in select areas, adding style and durability to the classic design. Generous principal rooms provide space for both family living and entertaining, while large windows fill the home with natural light. Upstairs, you’ll find three spacious bedrooms, each with unique charm and plenty of room to relax. Recent mechanical updates, including a furnace replaced approximately 5 years ago, add peace of mind. Beyond the home itself, the location is truly exceptional. Nestled in the sought-after West Galt neighbourhood, you’re surrounded by tree-lined streets and historic architecture. Just a short walk away is the vibrant Gaslight District, where you’ll enjoy live entertainment, boutique shops, cafés, and dining. Stroll into downtown Galt, home to libraries, local restaurants, art galleries, and the Grand River’s scenic trails. Parks, schools, and community amenities are all nearby, making this both a convenient and inspiring place to call home. With its stone century construction, spacious lot, tasteful updates, and unmatched location, 9 Dumfries Street offers a rare opportunity to own a piece of history while embracing the lifestyle of one of Cambridge’s most cherished neighbourhoods. (id:8999)
34 Nesbitt Drive
Brighton, Ontario
34 Nesbitt Dr is located within walking distance to Lake Ontario, Meticulously Maintained, 2 +1 Bed, 2 Bath, Bungaloft, is Situated on a large rectangular curved corner lot & is ready to welcome you home. Enjoy the Fall/Thanksgiving & the upcoming Holidays in your new home! Quick possession is possible. This home has a Full Home Kohler generator & sump pump w/Back up battery, so you'll never have to worry about power outages ever again. Now get ready to enjoy lovely days & evenings under the covered front porch while enjoying the peace & quiet this home has to offer. As you enter into the home the foyer will lead you into the large Kitchen w/Centre island prep area, wall mounted convection oven, stove top burner & a compact freezer, a lovely Breakfast Nook & a pantry w/extra storage. Relax & unwind in the Open Concept Living/dining rooms w/vaulted ceilings, gleaming hardwood floors, tons of natural lighting. The Dining area includes a gorgeous light fixture & easy access through the glass garden doors to the landscaped semi-private, quiet backyard oasis features a wooden deck, interlocking patio, a perfect place to enjoy the coolness or shade on warmer days under the gazebo. Upper level has a large Loft Overlooking Living/Dining area along w/a 3rd guest bedroom or office. The lower levels features a finished rec room, a large utility & laundry room providing plenty of built-in cabinets, workshop benches as well as plenty of room for storage. Note: this has been a non-smoking & animal free home. Brighton By The Bay retirement lifestyle community. Feel the Small-town charm that meets the wonderful lakeside living. Just imagine morning strolls w/neighbours who wave & say Good morning or day. Evenings can be spent unwinding on your bright & breezy front porch or back patios, either spots might just become your new favorite spaces to relax and unwind. Private showings only. (id:8999)
77 Debora Drive
Grimsby, Ontario
STYLISH ELEVATED RANCH ... FULLY FINISHED home offers 3 + 1 bedrooms, 2 bathrooms, 1300+ sq ft and is situated in one of Grimsby’s most sought-after neighbourhoods. 77 Debora Drive is within walking distance to great schools, parks, shops, restaurants & only 2 min to QEW. This beautifully UPGRADED home is welcoming from the moment you enter – hardwood floors, beautiful shiplap ceiling, pot lights & more. BRIGHT, OPEN CONCEPT MAIN LEVEL boasts a living room w/bay window overlooking front yard, stunning CHEF’S KITCHEN w/centre island breakfast bar, cook top, built-in wall oven & microwave PLUS abundant cabinetry, counterspace & spacious dining area. WALK OUT to 2-tier deck w/overhang, HOT TUB, and private, fully fenced backyard w/escarpment views, a shed w/hydro PLUS it’s big enough for a pool – GREAT FOR ENTERTAINING! 3 bedrooms and an UPDATED 4-piece bath w/GRANITE counter complete the level. FULLY FINISHED LOWER LEVEL offers a family room w/gas fireplace, additional bedroom + 3-piece bath. Large laundry area w/inside access to the single car garage and concrete driveway. BEAUTIFULLY LANDSCAPED w/perennial gardens & mature trees. Roof 2017 (id:8999)
1298 Napier Crescent
Oakville, Ontario
Welcome to this newly refreshed 3+1 bedroom semi-detached bungalow in the prime College Park neighbourhood in Oakville! Set on a deep 120' lot, this home combines modern updates with a functional layout, making it an excellent choice for families or the savvy investor. The main level features sun-filled principal rooms with hardwood flooring, an inviting open-concept living and dining space, and a stylishly updated kitchen. Three generous bedrooms and a full four-piece bath complete the upper level. The fully finished lower level offers incredible flexibility, with a large recreation room, laminate flooring, spacious fourth bedroom with private three-piece ensuite, second kitchen, laundry, and ample storage. With a separate entrance, this level is perfect for extended family, in-law living, or income potential. Recent improvements include a new roof (2021), furnace and central air conditioning (2022), freshly painted, along with thoughtful modern upgrades throughout. Outside, enjoy a detached garage, an oversized driveway accommodating multiple vehicles, and a fenced backyard with an exposed aggregate patio — ideal for summer gatherings. Conveniently located close to Sheridan College, Oakville Place, parks, trails, Oakville Golf Club, and just minutes to the QEW and GO Train, this property offers unmatched lifestyle and investment potential. An exceptional opportunity in College Park — whether you’re looking to settle in or invest smartly, this home checks all the boxes! (id:8999)
23 Scarletwood Street
Hamilton, Ontario
Welcome to 23 Scarletwood, an all brick home on Stoney Creek Mountain that combines space, functionality, and value. This property is being offered by the original owner and has been thoughtfully maintained. The home features a double car garage, double wide driveway, a fully fenced backyard, and a garden shed for extra storage. The upper level offers an open concept layout with a large living and dining space filled with natural light. The modern kitchen includes ample counter space and flows easily to the main living area. A separate upstairs family room provides additional living space for relaxing or entertaining. There are four spacious bedrooms, including a principle suite with a huge walk in closet and a private 5 piece ensuite bathroom. The lower level is a fully finished apartment with its own separate entrance, high ceilings, and large windows. This level is complete with an updated kitchen, its own laundry, and flexible living space, making it ideal for extended family, guests, or rental income potential. Situated in a desirable Stoney Creek Mountain neighbourhood, this home is close to schools, parks, shopping, and highway access for commuters. With generous living space, an in law suite option, and desirable features throughout, 23 Scarletwood is perfect for families or investors. Book your showing today and see all that this move in ready home has to offer. (id:8999)
29 Grand Flats Trail
Kitchener, Ontario
Welcome to 29 Grand Flats Trail – Where Comfort Meets Convenience in Lackner Woods. Step into this beautifully maintained freehold townhome, nestled on a fully fenced lot in the highly sought-after Lackner Woods neighbourhood of Kitchener. Thoughtfully designed with both function and style in mind, this home offers the perfect blend of modern living and natural charm. The main floor welcomes you with a bright, open-concept layout that seamlessly connects the spacious kitchen, dining area, and cozy living room. At the back of the home, large sliding glass doors lead to a private backyard oasis, complete with a patio—ideal for morning coffees or weekend entertaining. The kitchen is a chef’s delight, featuring abundant cabinetry & a generous island. Enjoy added convenience with a 2-piece powder room and direct garage access—including a rare feature of walk-through access from the garage to the backyard. Upstairs, you’ll find a generous primary suite with his and hers closets and a spacious 4-piece ensuite. Two additional bright and roomy bedrooms, a second 4-piece bathroom, and a large upper landing perfect for a home office or reading nook round out the second level. The unfinished basement offers endless potential for a future recreation room, home gym, or additional living space—ready for your personal touch. Located in the vibrant Grand River South community, this home is just steps away from scenic walking trails, the Grand River (perfect for canoeing), Chicopee Ski Hill, major highways (401 & 7), a nearby bus stop, and highly rated schools. Whether you're a growing family, first-time buyer, or someone looking to enjoy a carefree lifestyle, this townhome checks all the boxes. Don’t miss your chance to call this bright, spacious, and move-in-ready home yours! (id:8999)
2600 Maple Street
Pelham, Ontario
Welcome to 2600 Maple Street in Fenwick, a custom-built 2-storey estate set on over 4.26 acres backing onto Sawmill Golf Course. This stunning property offers approx. 7,300 sq. ft. total finished living space with 4 bedrooms, 5 bathrooms, and a layout designed for both everyday living and entertaining. The main floor features a spacious open-concept kitchen, dining, and living area with abundant natural light, plus a private primary suite complete with double walk-in closets and spa-inspired ensuite. The fully finished lower level includes a second kitchen, full bar, games/lounge area, a theatre, 3 piece bathroom and a separate entrance—ideal for in-laws or guests. Step outside to your own resort-style oasis: an inground pool with attached cocktail pool, covered pavilion with 2 piece bath, professional landscaping, beach volleyball and bocce courts, and expansive patio areas for entertaining. With over 300 ft of frontage, a 3-car garage, and ample parking, this property offers unmatched space and privacy while being just minutes from local amenities. Custom built and meticulously maintained, 2600 Maple is the perfect blend of luxury, lifestyle, and location. Luxury Certified. (id:8999)

