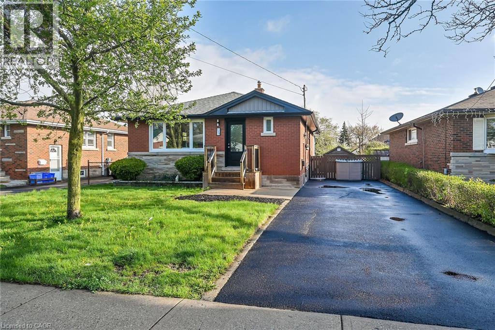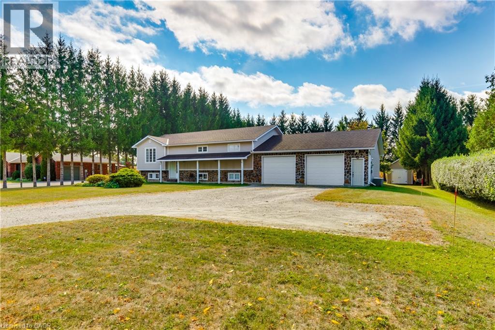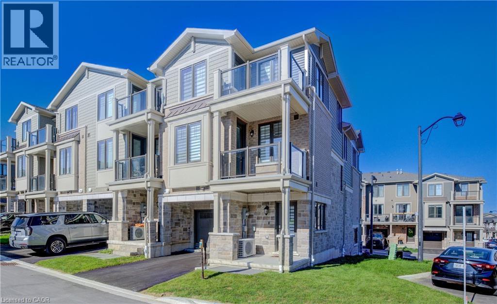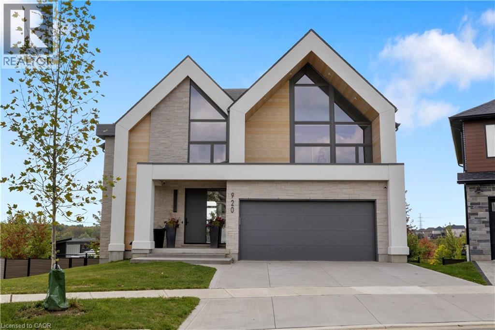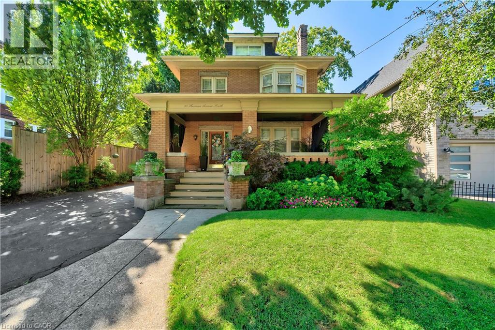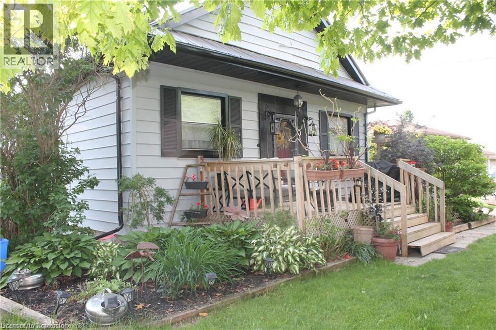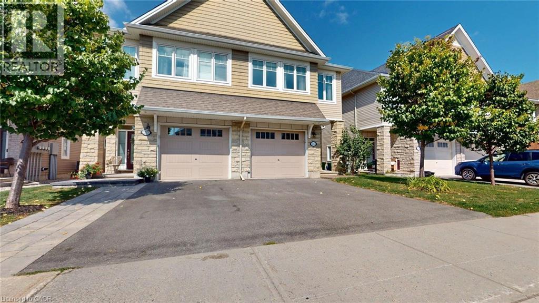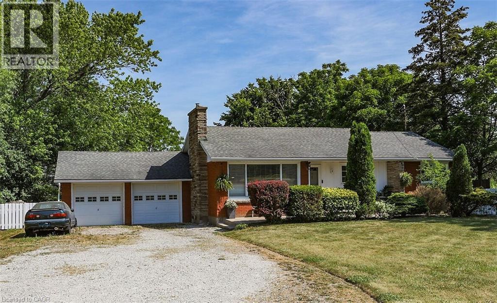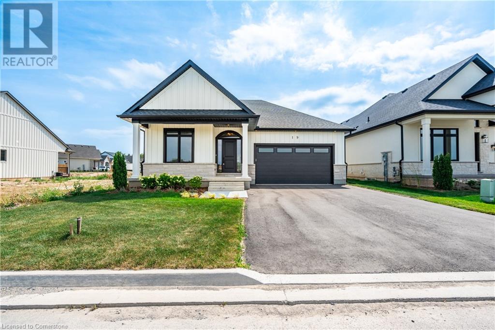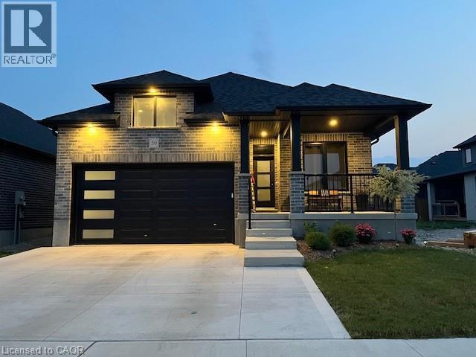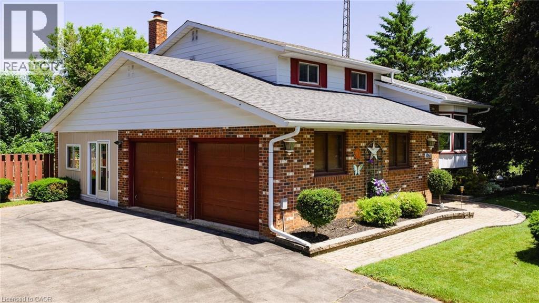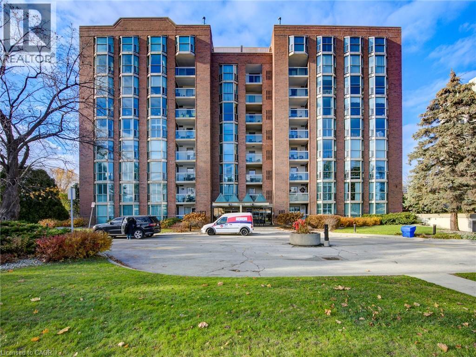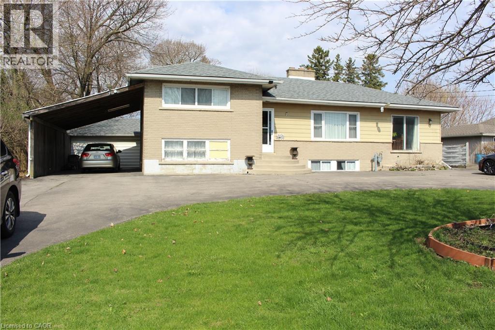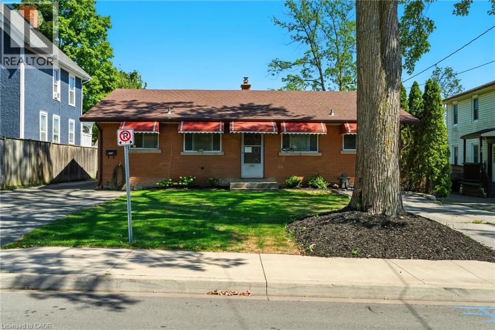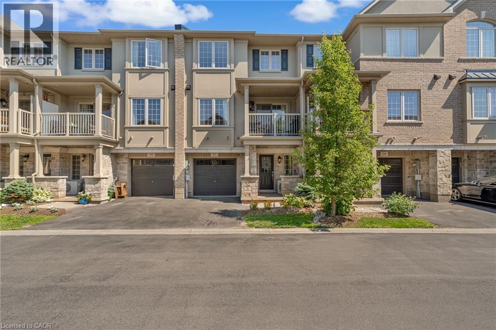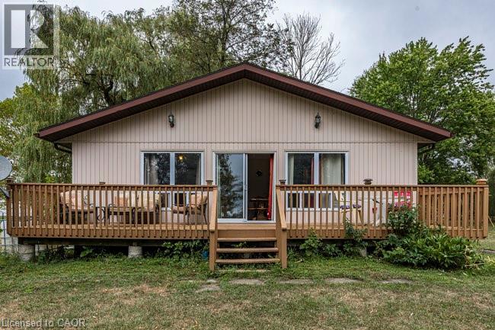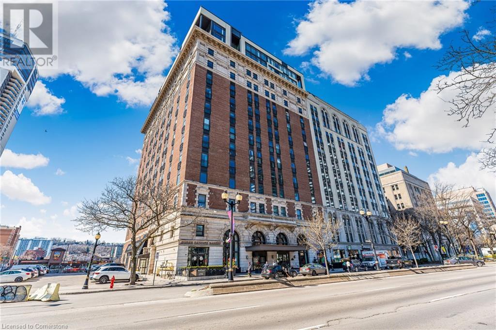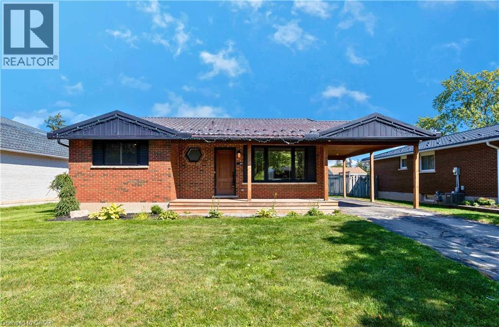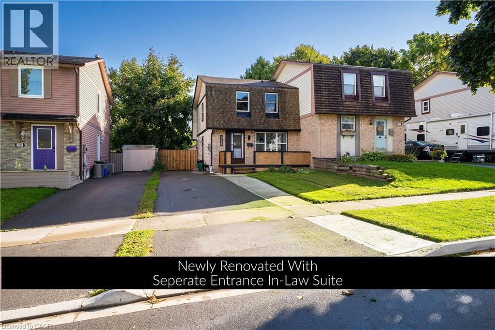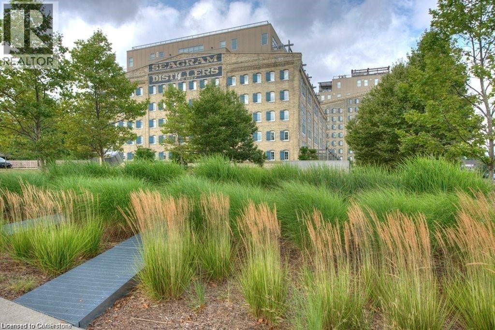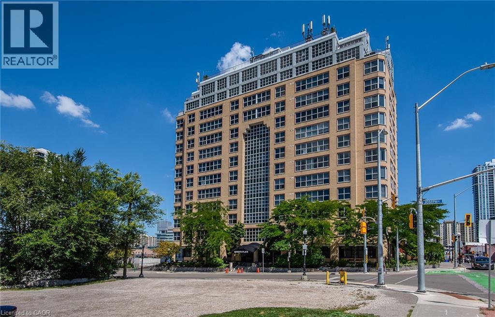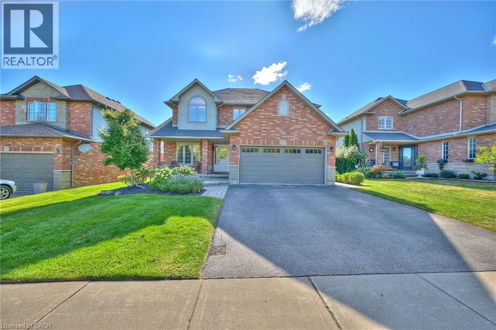115 Mcelroy Road E
Hamilton, Ontario
Exceptionally stunning, spacious 3 + 3 bedrooms plus bonus heated sunroom, professionally updated from top to bottom perfect for large family or those needing extra room, separate 3 bedrooms in-law suite, over 2,000 Sq Ft of living space. Offers 2 custom kitchens with quartz countertops, 2 modern bathrooms with designer vanities, 2 convenient laundries. New exterior/interior doors, trims, baseboards, hardwares, pot lights, plumbing, paint, floors. UPDATED: furnace, central air, windows. Prime Hamilton Mountain location, close to HWY access and Mohawk College. NOTE: Separate dining room and bonus entrance from the main level to the lower level unit. Must see, attach Schedule B to offer, RSA. (id:8999)
41 Church Road W
Scotland, Ontario
Welcome to this custom-built residence featuring nearly 2,600 sq. ft. of versatile living space, perfectly set on a landscaped 0.87-acre lot. Built in 2000, this 3+1 bedroom, 2.5 bathroom home (with potential for a 5th bedroom) blends quality craftsmanship with thoughtful design, creating an ideal setting for family life, entertaining, and everyday comfort. Showcasing a timeless fieldstone exterior and set behind a crush-and-run curved driveway, the home offers impressive curb appeal from the moment you arrive. Step inside to find a bright, inviting layout. The main level features a hardwood-floored living room, an eat-in kitchen with solid oak cabinetry, a built-in pantry cabinet, breakfast bar, and dining area. From here, step out to a walkout balcony overlooking the expansive backyard—ideal for enjoying morning coffee or evening sunsets. The lower level offers incredible flexibility, with a large recreation room warmed by a natural gas fireplace, an office, plus a full bedroom with a wall-to-wall closet and extra storage. A substantial utility room provides direct access to the oversized attached garage, making organization and functionality a breeze. The garage itself is a standout—measuring 28’ x 32’ with two 10’ x 8’ doors, heated by a wood stove (WETT-certified), and hardwired for door openers. For added convenience, a fully insulated and wired 11’ x 24’ rear shed with a 220-volt outlet and 40-amp pony panel offers space for hobbies, projects, or storage. Outdoors, the property truly shines. The landscaped yard offers plenty of room for a pool, gardens, or simply space to relax and entertain—all while enjoying the privacy and charm of the large lot. Located near the local public school and just minutes to Highways 24 and 403, this home provides small-town warmth with commuter-friendly convenience—making it a complete package. With its timeless design, flexible floor plan, and unbeatable lot, this home is built to last—and ready to welcome its next chapter. (id:8999)
10 Birmingham Drive Unit# 116
Cambridge, Ontario
STYLISH. SPACIOUS. STEPS FROM IT ALL. Welcome to your next chapter in this modern townhome—#116-10 Birmingham Drive, Cambridge. Tucked into a vibrant and walkable community, this home spans 3 thoughtfully designed levels and offers over 1,350 sq ft of sun-filled living space. From the moment you step inside, you’re greeted by contemporary finishes and a bright, open-concept layout that feels both welcoming and functional. The heart of the home is the main living area—anchored by a sleek kitchen featuring granite countertops, stainless steel appliances, custom 39” upper cabinetry with LED lighting, and a breakfast bar perfect for casual meals or morning coffees. The adjoining family room flows effortlessly to a private, covered terrace balcony—an ideal spot to relax and unwind. Upstairs, the primary retreat is your private escape, complete with a walk-in closet, private balcony, and upgraded blackout blinds. A second bedroom offers ample space for guests, family, or a home office, while designer carpet and mirrored closets elevate the space. The 4pc bathroom completes this level. The ground level offers bonus flexibility with in-suite laundry and convenient interior access to the garage—plus a second private entrance and your own driveway. With two-car parking (garage + driveway), upgraded pot lights, smart storage, smart exterior lights, 200AMP panel, and custom window treatments throughout, every detail has been carefully curated. Located just minutes from shops, restaurants, parks, schools, and highway access, this move-in-ready home checks every box. Whether you're a first-time buyer, busy professional, or savvy investor—this is one you don’t want to miss. (id:8999)
920 Thomas Pedder Court
Kitchener, Ontario
Welcome to 920 Thomas Pedder Court, a professionally designed and impeccably finished 5-bedroom, 4.5-bathroom home nestled on a quiet cul-de-sac in the prestigious Doon area. From the moment you step inside, you’ll be captivated by the thoughtful design, high-end finishes, and abundant natural light that fills the space. The bright, airy foyer opens into an elegant open-concept main floor featuring light-toned hardwood floors and expansive windows that bring the outdoors in. The living area centers around a striking fireplace and flows seamlessly into a spacious dining area complete with custom wine storage. The chef-inspired kitchen features a large island with integrated sink, gas range, modern cabinetry, and high-end finishes, materials, and quartz countertops throughout the entire home. A cozy breakfast nook offers the perfect spot for casual meals or morning coffee. Step through the double sliding doors to a covered deck with glass railing, overlooking the professionally landscaped yard and inviting pool. Upstairs, you'll find four spacious bedrooms. The primary suite exemplifies true luxury with two separate, well-appointed walk-in closets and a stunning ensuite featuring a wet room with dual showers and a show-stopper soaker tub. One bedroom has its own ensuite and walk-in closet while the additional 2 bedrooms share a 5 piece bathroom. The fully finished lower level is thoughtfully prepped to be a separate unit with a private entrance, full kitchen, bedroom, theatre room, gym, or space for up to three bedrooms, ideal for an in-law suite, guest accommodations, multi-generational family, or rental income. This home is thoughtfully designed for real life, prioritizing comfort, function, and everyday living, while seamlessly embodying a sophisticated, high-end style that feels straight out of the pages of a magazine. A neutral palette and carefully curated lighting throughout enhance its timeless appeal, creating a space that is both elegant and enduring. (id:8999)
98 Sherman Avenue S
Hamilton, Ontario
Presenting 98 Sherman Ave S! This 2.5 Storey brick home blends the beauty of early 20th century Hamiltonian architecture, with modern finishes and luxuries. Many original gems have been tastefully preserved and maintained throughout including the original oak floors, pocket doors, stained glass and much more. The backyard has custom-made pergolas and is fully fenced to ensure the outmost privacy when relaxing or entertaining. Through the front porch we enter into the front hall, where you're welcomed by a lovely dining and living room, along with a four-piece and updated bathroom. Continuing further we enter into the renovated kitchen which features new Frigidaire Gallery Series appliances (2024), as well as access to a mudroom with main level laundry and a rear door to the backyard. Up to the second level where there are four bedrooms including the primary, which features an additional full room with ample built in closet space, and another four-piece renovated bathroom. The loft is finished for additional space to utilize as a family or workout room along with a fifth bedroom and/or office space which faces the front of the property. One of the best features of the property is the separate entrance leading to an in-law suite with two bedrooms and a third, four-piece bathroom. This space can also easily be reclaimed for those looking to utilize the entirety of the home. Heat pumps were installed to compliment the original heating system as well as provide cooling (2024). This home represents an excellent opportunity for those seeking multi-generational living, income assistance from the basement unit or end users alike. Neighbourhood amenities include but are not limited to: Hamilton Stadium (Formerly Tim Hortons Stadium), the Playhouse Cinema, Mai Pai Restuarant, Rooney's and Festival Cafe, Buddy's Roadhouse, The Capitol Bar, Gage Park, along with excellent day care options and schools including French Immersion. (id:8999)
7994 Wellington 12 Road
Mapleton, Ontario
Welcome to 7994 Wellington Rd 12 – Timeless Country Charm with Modern Upgrades. Tucked just outside Arthur, this spacious 4-bedroom, 1-bathroom bungalow offers over 2,000 sq.ft of finished living space on a generous and private lot. As you enter, natural light flows through the open-concept living and dining area, to the functional kitchen—ideal for family connection and casual gatherings. The spacious primary bedroom includes his-and-hers closets and convenient access to a 4-piece cheater ensuite bathroom. On the lower level, a fully finished basement includes two additional bedrooms with above-grade windows, a spacious rec room, bonus room, laundry room, and ample storage—all refreshed with updated flooring (2023). Step outside to discover your backyard oasis. A newly built gazebo (2025) with a hot tub area invites year-round relaxation and entertaining. The expansive backyard offers plenty of space for summer BBQs, family fun, or peaceful tranquility under the open sky. The detached 26' × 26' double garage/workshop is a standout feature—fully insulated, with hydro, 8.5 ft ceilings, and ideal for car enthusiasts, hobbyists, or extra storage and workspace. Large item updates add peace of mind for you in your new home including a new metal roof installed (2023) and a new furnace (2024). Located minutes from town and just a short commute to Guelph (40 minutes) or KW (approximately 45 minutes), this move-in-ready home blends rural serenity, functional upgrades, and timeless appeal. Book your showing today! (id:8999)
253 Brambling Way
Ottawa, Ontario
Welcome to 253 Brambling Way, a pristine and rarely-offered Tamarack Folkstone semi-detached home. Built in 2016, offering 2109 sq. ft. of open concept living space and a finished basement. Hardwood floors throughout the main floor, 9' ceilings and a spacious kitchen with a walk-in pantry and granite countertops make this home perfect for any life stage. On the second floor, you will find a laundry room, a full bathroom and three spacious bedrooms, with the primary offering a walk-in closet and a luxurious 4 pce ensuite with a soaker tub and shower. The versatile basement is ideal for a rec room, home theatre, playroom, or gym and features a spacious storage/utility room. Enjoy a large fenced-in backyard and an oversized garage for more storage or larger vehicles. This modern and spacious home is located in the heart of Half Moon Bay and is within walking distance of schools, Minto Recreation Centre, various parks and trails, as well as public transportation. (id:8999)
73222 #27 Regional Road
Wellandport, Ontario
Discover the perfect blend of country living and outdoor adventure at this inviting 3+1 bedroom bungalow, set on a generous 0.55-acre riverfront lot. Enjoy direct access to the Welland River for fishing, kayaking, boating, or simply soaking in the serene waterside views. Inside, the home features a bright, open-concept living and dining area with a cozy fireplace, while the updated kitchen boasts ample storage and soft-close drawers - perfect for preparing meals with a view of the river. Three spacious bedrooms and an updated 4-piece bathroom complete the main floor, while the finished lower level offers a large rec room, additional bedroom or home office, and plenty of storage. Step outside to unwind on one of the multiple decks, watch the kids play safely in the fenced yard, tend to your chickens, or float along the river. A double garage and wide gravel driveway provide ample parking. Whether you're a first-time buyer, downsizer, or nature enthusiast, this well-maintained, move-in-ready home offers a peaceful riverside retreat just minutes from town amenities. Don't miss your chance to enjoy all that riverside living has to offer! (id:8999)
19 Oakley Drive
Niagara-On-The-Lake, Ontario
Welcome to wine country! This brand new bungalow built by award winning, Parkside Custom Homes, is the perfect home for any style of family, large or small. Enjoy an open concept floor plan, luxurious ensuite and large walk in tiled and glass shower; 9 ft ceilings through out with 10 ft coffered ceiling in great room, walk out to a covered deck, & separate entrance to basement; deeper double car garage, covered front porch, oak stairs to basement, modern kitchen with pantry. Exterior includes stone, brick and Hardie Board siding. Engineered hardwood throughout and tiled baths. The full sized basement is fully finished with a 3 piece bath. This location can not be beat, as you are minutes away from Gretzky Winery and many other wineries and restaurants, easy access to all major roads, highways, and shopping! Builder has two additional lots in the subdivision to choose from. (id:8999)
50 Wenger Road
Breslau, Ontario
A rare find, beautiful bungalow located in Breslau, a peaceful new community in the middle of Kitchener, Waterloo, Cambridge and Guelph. Built by Thomasfield Homes, this home will surprise you from the moment you step in. Solid hardwood floors throughout, 9 ft ceiling on both levels, upgraded lighting, open concept dining floor plan, porcelain upgraded tiles in the bathrooms, high-end appliances, quartz countertops complemented by tastefully selected backsplash and much more. Basement has an additional 3 pc bathroom for your needs. Step out to the covered deck that offers additional space for entertainment. House comes equipped with AC, ERV, Dual Fuel Stove, Water Softner, Garage Door Opener and beautiful concrete oversized double driveway. Book your showing and experience it yourself!!! (id:8999)
1061 Henry Street
Wellesley, Ontario
Welcome to this spacious side-split home, set on a stunning ¾ acre property in the heart of Wellesley. Inside, you will find a functional layout with main floor laundry and powder room, family room and sunroom that leads out to the pool. Head upstairs to the bright living room and dining area then to the kitchen with a door out to your covered upper deck with steps leading down to the pool area or out to your private backyard. 3 bedrooms and 2 full bathrooms, 1 is the ensuite, on the top floor. Heading downstairs you will find 2 more bedrooms and an office space, that could all become one big rec room, then down even further to the basement. There is plenty of space to reimagine into your dream home. The true highlight lies outside in this premium lot, a private backyard oasis complete with an inviting pool, expansive green space, and room to entertain, play and relax. The oversized driveway offers ample parking for multiple vehicles, RVs, or even a friendly game of hockey—making it ideal for family living. Just steps from the fantastic K-8 Wellesley Public School and nestled in a community-focused town with almost every amenity you need. This location is the perfect combination of small-town charm with convenience, plus, you are only 15 minutes from Ira Needles Blvd. for easy access to city shopping and services. This home is move-in ready but with vision and updates, this property could become a true showstopper and a smart investment opportunity. Don’t miss your chance to make it yours! This home is ready for its next chapter—offering the perfect opportunity to transform and unlock incredible value. Book your showing today. (id:8999)
1225 North Shore Boulevard E Unit# 503
Burlington, Ontario
Discover the best of downtown living in this beautifully updated 1-bedroom condo with stunning water views. Perfectly located just steps to Spencer Smith Park, Burlington Beach, and a short walk to the vibrant core, this home offers both lifestyle and convenience. Inside, the unit has been thoughtfully maintained and tastefully updated, providing a bright and welcoming space to call home. Large windows invite natural light and showcase views of the lake, while the functional layout makes everyday living comfortable and stylish. This sought-after building is loaded with amenities designed for relaxation and entertaining. Enjoy the outdoor pool, barbeque area, gym, sauna, car wash, and a spacious events room with a full kitchen—ideal for hosting family and friends. Whether you’re looking for a first home, a downsizing opportunity, or a smart investment, this condo offers the perfect blend of comfort, location, and lifestyle. (id:8999)
2112 Upper James Street
Mount Hope, Ontario
Sold as is, where is basis. Seller makes no representation and/or warranties. (id:8999)
34 Shotwell Street
Welland, Ontario
Welcome to 34 Shotwell Street, a solid brick side-by-side duplex bungalow nestled in one of Welland’s most charming and tree-lined neighbourhoods. Surrounded by beautiful century homes, this property is ideal for investors, first-time buyers, or downsizers seeking space, and stability. Each 2-bedroom unit has its own private side entrance, laundry and driveway, ensuring privacy and convenience for both households. The basements are unfinished and have separate entrances, offering up additional opportunity for investment. With long-term, responsible tenants already in place, this is a turn-key opportunity for hands-off ownership or multi-generational living. Recent updates include newer roof shingles, countertops, and basement waterproofing. Located steps to Niagara Street, the Welland Canal, Chippawa Park, public transit, and downtown amenities, the lifestyle here is all about ease and access. Whether you're looking to grow your portfolio or settle into a peaceful, walkable community, this property offers endless potential. (id:8999)
215 Dundas Street E Unit# 27
Waterdown, Ontario
Step into this beautifully designed 2 Bedroom 2 Bathroom townhome offering an bright open living space. Spread across three levels, this home boasts numerous upgrades, including hardwood flooring throughout the second level. The ground floor includes a handy two-piece powder room, while the second floor impresses with soaring 9-foot ceilings and an open kitchen. Stainless steel appliances, and the adjacent dining area opens to a spacious, covered balcony—perfect for grilling or enjoying your morning coffee, no matter the season. The upper level features a spacious primary bedroom alongside a generously sized second bedroom. A well-appointed four-piece bathroom is also on the third floor. Ideally located in the heart of Waterdown, just minutes from Highway 407, Aldershot, gas station, and with easy access to Highway. Enjoy proximity to gas stations, shopping, dining, and all the essentials. (id:8999)
8380 Highway 3
Dunnville, Ontario
Bring your vision to life! This Four season property offers serene views with a Right of way to the Grand River and endless outdoor possibilities. Perfect for nature lovers or anyone seeking peace. Prime location with just minutes to Golf, Downtown and Amenities. Ideal for Renovator's looking to create their perfect country home. (id:8999)
5 Wellington Street S Unit# 209
Kitchener, Ontario
Nestled in the heart of Kitchener, this sleek and modern studio apartment offers the perfect blend of convenience, and comfort. Situated in the Station Park Union Towers, the unit boasts an open-concept layout with ample natural light pouring in. Residents enjoy access to a host of premium amenities, including a hydropool swim spa & hot tub, a two lane-bowling alley with resident lounge, pool table and foosball, outdoor BBQs, dog washing station, a fully equipped gym with Peloton studio, concierge services and more. With in-suite laundry facilities, bicycle storage, and parking available (at extra cost) every detail is thoughtfully designed for a seamless urban lifestyle. Located in a vibrant central area, this studio is mere steps away from the Google offices, hospitals, dining, shopping, entertainment, and public transportation, making it ideal for professionals, students, or anyone seeking the best of city living. Don't miss the opportunity to call this exceptional property your home! (id:8999)
118 King Street E Unit# 415
Hamilton, Ontario
Step out onto your private walk-out patio, one of the few in the entire building, and enjoy a perfect setting for outdoor relaxation or entertaining. This beautifully appointed, south/east-facing one-bedroom suite captures sweeping views of downtown Hamilton and the Escarpment. Inside, the open-concept design showcases a modern kitchen with granite countertops, extended-height cabinetry, and stainless steel appliances. Additional highlights include in-suite laundry, a spacious walk-in closet, one storage locker, and an owned parking spot. Set in the heart of the city, you’re just steps from Gore Park, Starbucks, the GO station, and the lively James Street North scene—with Bayfront Park and highway access only minutes away. (id:8999)
95 Wilson Street W Unit# 314
Ancaster, Ontario
Attn: First time buyers or downsizers. This is the unit that you have been waiting for, Shows 10+++ Immaculate. Location Location, quality built in the heart of Ancaster, rarely offered in this building spacious 3rd floor (721 sq ft) 2 bedroom, END UNIT with extra windows provides for bright natural light throughout. Immaculate freshly painted, featuring high end laminate flooring, granite countertops, 9 ft. ceilings and large private balcony, one underground parking spot, ensuite privilege, in suite laundry. High walk score. Steps to Fortino's, Food Basics, TD Bank, Shoppers, walking trails and more. Easy access to 403, This unit is PRICED TO SELL and will not last. Call now your for your private showing! (id:8999)
88 Oak Street
Stratford, Ontario
Welcome to this fully renovated bungalow in Stratford, perfectly set in a family-friendly neighbourhood close to downtown. With 5 bedrooms, 2 bathrooms, a bright open living space, and a custom kitchen with quartz counters and built-in seating, this home blends style and function. Major updates include a new metal roof (2018) and extensive 2021 renovations: exterior landscaping with a new porch, walkway, and carport; complete electrical, plumbing, and HVAC upgrades; a brand-new kitchen with custom cabinetry and appliances; new insulation, millwork, flooring, bathrooms, basement windows, and fresh finishes throughout. The finished basement offers a spacious laundry room, oversized storage, and an additional bedroom added in 2025. Outside, enjoy the extended porch and large backyard with plenty of potential. Every detail has been thoughtfully designed, making this a home you’ll be proud to call your own. (id:8999)
2258 Manchester Drive
Burlington, Ontario
Over 200K in renovation, with a separate entrance to an in-law suite and a widened driveway to fit up to 6 cars! This beautiful semi-detached 3+1 bedroom 3 bathroom home is newly renovated from top to bottom and is designed to meet all your family's needs! The main floor features a large living room, dining room, full kitchen with brand new appliances and quartz countertops, a two piece bathroom, electric fireplace and a walkout to your spacious deck and backyard! The upper level features 3 large bedrooms with a 4 piece bathroom and the convenience of laundry! The basement holds a full 1 bedroom in-law suite, a 4 piece bathroom, electric fireplace and a second set of laundry. All new pot lights and vinyl floors throughout the entire home! The electrical panel was also upgraded to a 200amp service! The exterior of the home features a widened driveway space for plenty of parking, a front and back deck, lots of parking space and a very spacious backyard for you to enjoy with the family and guests! This home truly has it all! Close to parks, schools grocery stores and more! (id:8999)
5 Father David Bauer Drive Unit# 401
Waterloo, Ontario
Welcome to the prime Up-Town Waterloo location in historic & sought after Seagram Lofts. A unique and exquisite true loft layout, this home does not disappoint. Perfect for the downsizer or first time buyer and boasting nearly 1,300 square feet. This unit has a warm and welcoming entryway, with lovely windows throughout to allow for natural light to pour in! Enjoy the open concept main floor, perfect for entertaining and hosting. The main floor is host to the kitchen which is open and overlooks the living room and dining room with a convenient 2 pc bathroom for the added bonus. The upper level leads to a large open bedroom space with a full 4 pc ensuite with soaker tub. Insuite laundry and storage space is conveniently located off of the bedroom. The generous windows allow for a bright, airy, and open space. This unit comes with an outdoor parking spot, amenities such as a gym, rooftop terrace, and guest suite. The Seagram Lofts is only a short walk to shops, restaurants, and the vibrant Waterloo Town Square. Waterloo Park just steps away, as well as the LRT, CIGI and more! Photos are virtually staged from similar layout unit. This property shows very well! CONDO FEES INCLUDE HEATING AND COOLING (id:8999)
150 Queen Street S Unit# 1005
Kitchener, Ontario
Welcome to 150 Queen St S, Unit 1005, in the heart of Downtown Kitchener! This fully renovated 2-bedroom, 2-bath executive corner suite offers luxury living with floor-to-ceiling windows showcasing panoramic city views from the 10th floor. The carpet-free home features new flooring and a chef’s kitchen with stainless steel appliances, quartz counters, and upgraded cabinetry. The master suite boasts his-and-her closets with custom organizers and a 4-pc ensuite, while the second bedroom includes a Murphy bed and also includes a custom closet. Enjoy the open-concept living and dining area, complete with custom window coverings. A stylish powder room and spacious living room round out the interior. Building amenities include a rooftop terrace, library, party room, storage locker, and 1 parking space. Steps from Victoria Park, restaurants, shops, transit, and with quick access to Hwy 7/8 & 401, this home blends convenience and sophistication. Book your showing today! (id:8999)
37 George Street
Grimsby, Ontario
Presenting approximately 3500sq' of designer finished living space, this 4-bedroom, 4-bathroom home is a rare blend of high-end finishes and thoughtfully curated family functionality, all tucked within one of Grimsby's most coveted escarpment neighbourhoods. Professionally reimagined by the renowned Thorpe Concepts team in 2025 this home is far from builder-basic. At the heart of the home, the gourmet kitchen is a chefs dream, showcasing new appliances (2025) , a sprawling quartz eat-at island, and a built-in coffee bar/appliance garage cleverly concealed within the solid maple cabinetry. A formal dining room and a bright, spacious family room with wide-plank hardwood flooring and a corner gas fireplace make entertaining effortless. Off the garage, the mudroom keeps shoes, coats, and sports gear neatly tucked away. Sliding doors extend the living space outdoors to your private backyard oasis, designed by Niagara Outdoors (2020), featuring a heated saltwater pool with stunning escarpment views. Upstairs, double doors open to the primary bedroom retreat with a walk-in closet and spa-inspired 5-piece ensuite, complete with freestanding soaker tub. Three additional large bedrooms, all with hardwood flooring, plus a full laundry room with tub add to the upper-level convenience. The fully finished basement offers endless possibilities: break a sweat in the gym with newly installed rubber flooring (2025), kick back in the rec room for a movie night, or enjoy a drink at the wet bar while shooting pool in the games area. Peace of mind comes with important updates too including the PuraHome air and water filtration system (2021) Furnace (2019) AC (2024) Roof (2016) Windows and doors (2017) A detailed list of all additional key improvements is available upon request. This is the home you've been waiting for -- Welcome to 37 George St Grimsby (id:8999)

