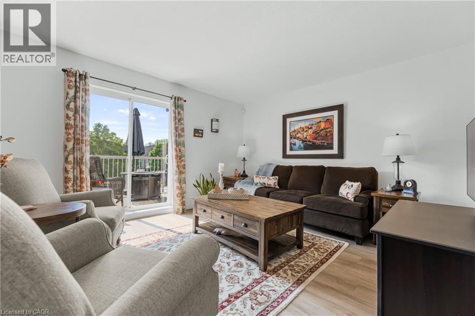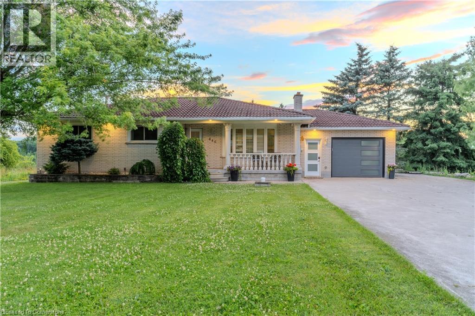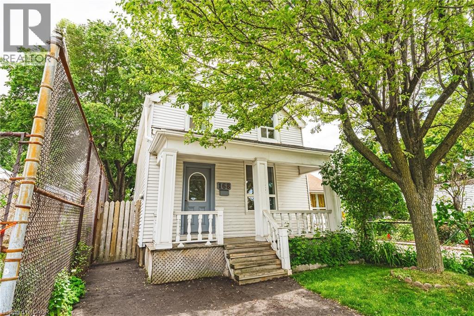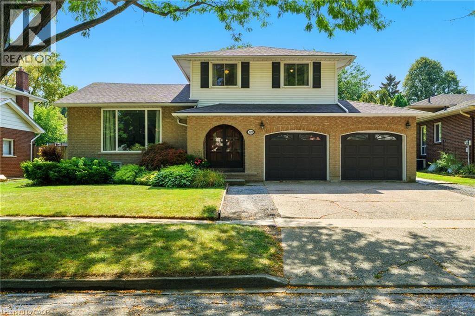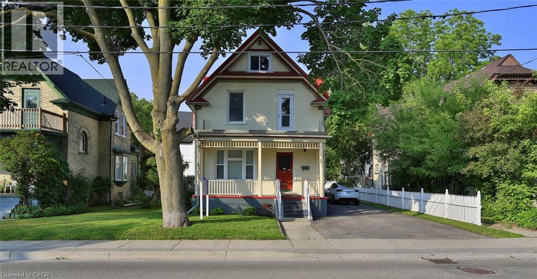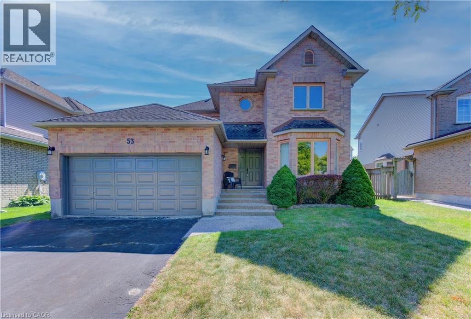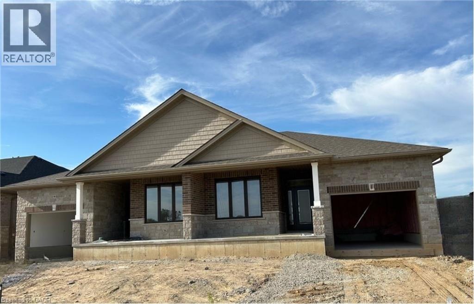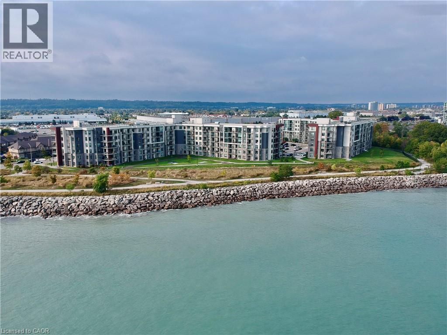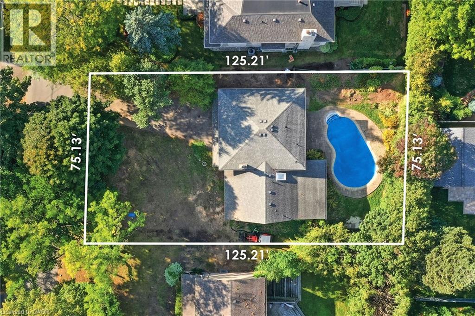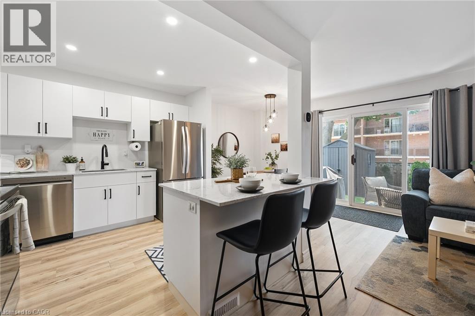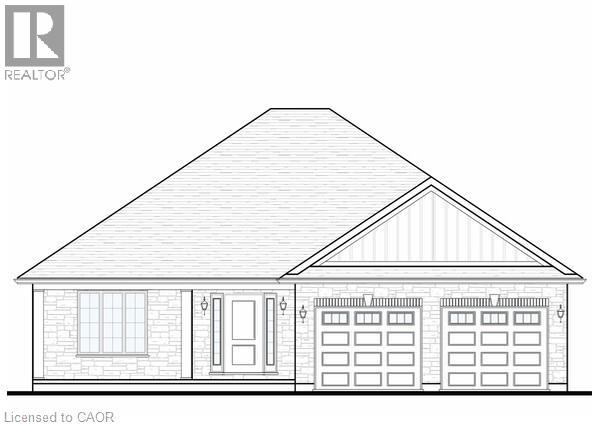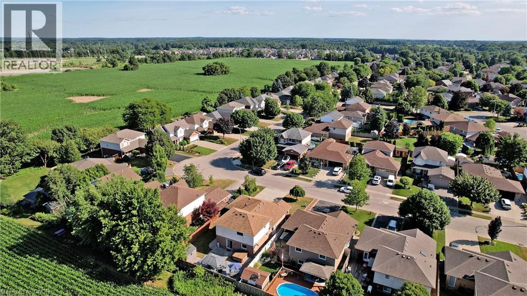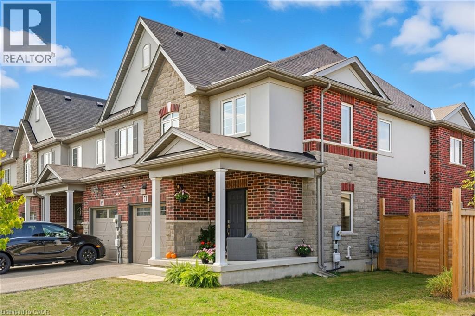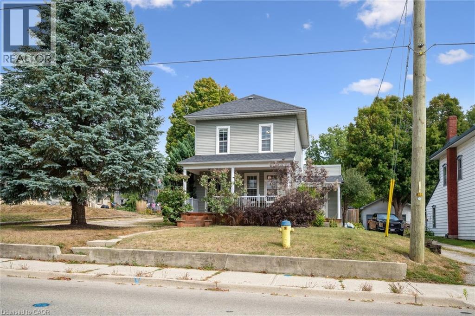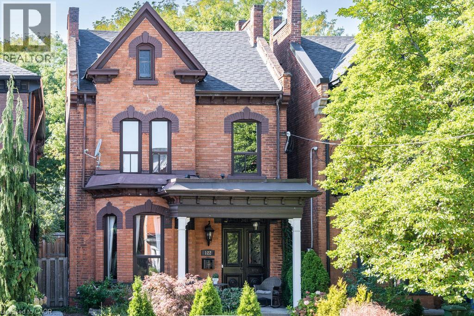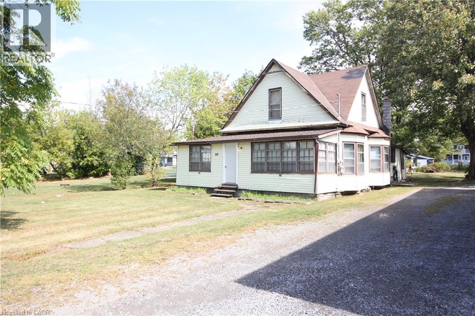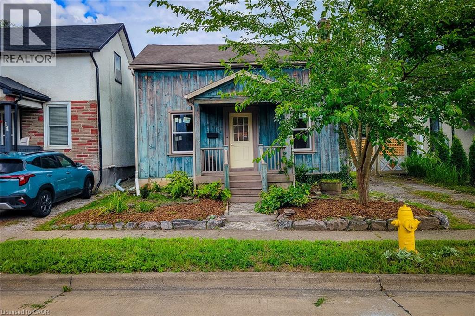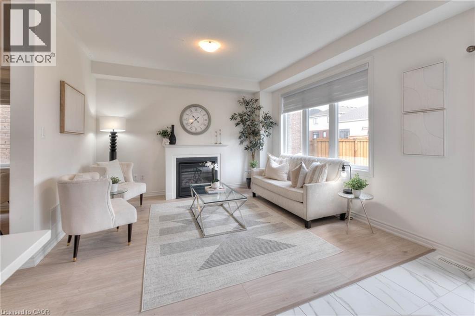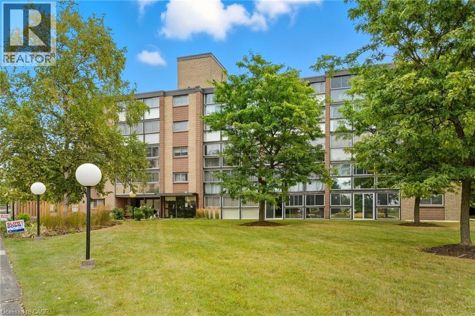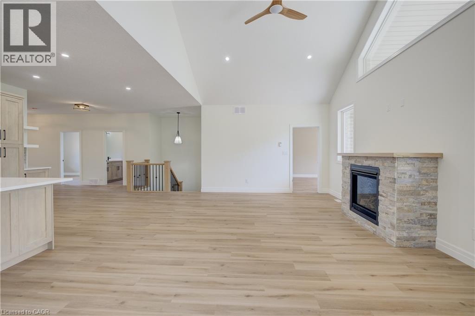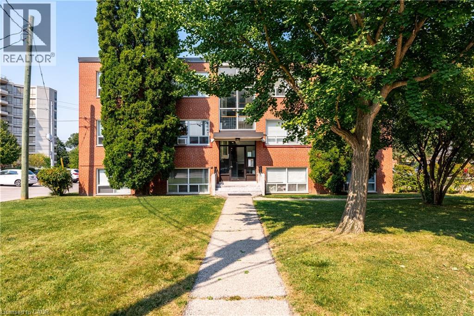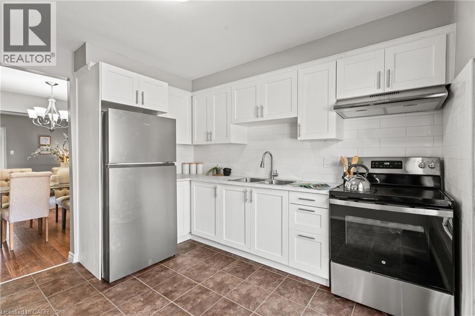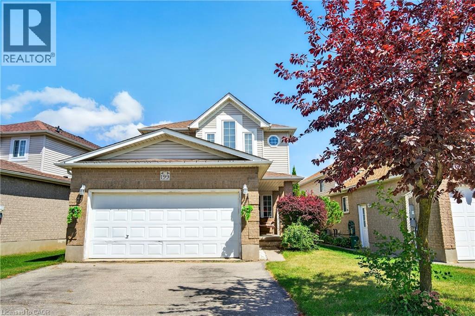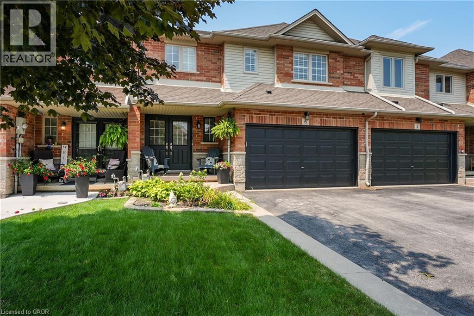301 Carlow Road Unit# 18
Port Stanley, Ontario
Welcome to this beautifully updated 3-storey condo townhome offering comfort, versatility, and scenic views of Kettle Creek. The main floor provides a flexible space that includes a laundry area and an additional room perfect for guest space or home office. Upstairs on the second level, you’ll find a bright eat-in kitchen featuring new countertops (2024), new appliances (2024), and sliding patio doors that open to a deck—perfect for a BBQ. A convenient 2-piece washroom and a spacious family room complete this level, with another set of patio doors leading out to a large private patio which is perfect for unwinding by the fire table overlooking peaceful Kettle Creek. The third level of this townhome offers two spacious bedrooms, each providing plenty of natural light and comfortable space for rest and relaxation. A beautiful 4-piece bathroom completes the upper floor, featuring a jacuzzi bathtub and shower. The entire home boasts brand new carpet and flooring throughout (2025), adding a fresh, modern touch. This home is set in the perfect location - walk across the street to Kettle Creek Golf Course to play a round, or walk to downtown Port Stanley and spend the day at the beach or enjoy one of the many amazing restaurants, or spend the day poolside at the community pool. There is also a marina located adjacent to the complex to rent a spot for your boat! Whether you're looking for extra living space, a place to entertain, or simply to relax and take in the view, this townhome offers it all. (id:8999)
440 Fairbrother Road
Grimsby, Ontario
If you’ve been dreaming of quiet country living with stunning sunsets and room to roam, this charming rural retreat in Grimsby offers the best of that lifestyle—without the upkeep of an oversized home. Set on a private 200-foot deep lot, this beautifully updated 4 bedroom, 2.5 bath brick bungalow is the perfect blend of cozy comfort and outdoor freedom. Thoughtfully designed to make the most of every square foot, the home's layout prioritizes functionality, flow, and modern style. A crisp white kitchen with quartz counters, a breakfast island, and minibar fridge opens to an inviting living space with an electric fireplace—perfect for casual evenings or entertaining. The dining area flows seamlessly to the outdoor deck with a gazebo, extending your living space into nature. Three bright bedrooms are tucked away on the main level, including a primary suite with ensuite, and a convenient powder room for guests. Downstairs, the professionally finished lower level (2021) offers surprising versatility with a full king-sized bedroom, sleek 3-piece bath, and spacious rec room featuring a wood-burning fireplace—ideal for guests, teens, or a separate work-from-home zone. Storage and systems have been thoughtfully upgraded, including a tankless hot water system, propane furnace (2021), full laundry with storage, and cold room. And outdoors? The true showstopper. An in-ground saltwater pool, mature trees, multiple seating areas, fire pit, and wide-open green space provide a peaceful, private setting you won’t find in town. Bonus features include a unique dual workshop setup and easy access to Beamsville wineries (just 3km away), plus all major amenities within a 7–10 minute drive. This home is perfect for buyers looking to trade square footage for lifestyle—without compromise. Move-in ready, full of charm, and made for enjoying every season. (id:8999)
168 Britannia Avenue
Hamilton, Ontario
Lovingly maintained by the same family for 35 years, this charming 3-bedroom, 1.5 bath home is nestled in a welcoming, family friendly neighbourhood with convenient access to shops, schools, public transit and the highway. Step inside and you'll find a spotless interior that reflects decades of care-offering and ideal opportunity to move in and make it your own time. The main floor features updated vinyl flooring in key area, a spacious living room, and a bright eat-in kitchen with plenty of potential. Upstairs, three bedrooms share a full bath, while the unfinished basement offers a functional half bath awaiting your personal touch. The fully fenced backyard is a rare find-private, spacious, and perfect for family gatherings or or future gardens. While some finishes reflect the style of past decades, the home has been thoughtfully cared for and offers a wonderful canvas for future updates. Whether you're a first time buyer or someone looking to modernize a well loved space, 168 Britannia Ave offers the perfect foundation to build on. (id:8999)
7022 York Drive
Niagara Falls, Ontario
Welcome to this spacious family home in Niagara Falls! Situated on a quiet street with great curb appeal, this property offers over 2,500 sq ft of finished living space, perfectly designed for families. The main floor boasts a large living room, dining room, and family room, creating a bright and versatile layout for everyday living and entertaining. The eat-in kitchen overlooks the backyard, making family gatherings and meals a natural part of the home’s flow. Upstairs, you’ll find three generously sized bedrooms, including a primary suite with double closets. The upper-level bathroom is well-appointed and conveniently located for family use. The lower levels expands your living options with a spacious recreation room, a bathroom, and plenty of storage, including a laundry area, cold room, and utility space. Outdoors, the backyard is a true highlight — an inviting oasis designed for relaxation and family enjoyment. A heated double garage (20'8 x 20'1) adds year-round functionality. Close to schools, parks, shopping, and amenities, this home offers the perfect balance of comfort, space, and location for today’s growing family. (id:8999)
127 Duke Street E
Kitchener, Ontario
Beautifully restored century home in prime Downtown core location. D-3 zoning, many usages, such as commercial entertainment, Dwelling unit, health clinic, office, home business, Private Club or Lodge, studio, restaurant & more! Parking for 4-5. Steps away Waterloo Region courthouse, Kitchener farmer's market, LRT, Library, Museum, Centre in the square, etc. Many updates including wiring, plumbing, furnace, floorings, lighting, steel roof, windows, and more. (id:8999)
53 Lynnvalley Crescent
Kitchener, Ontario
Welcome to this well maintained, one-owner residence, thoughtfully constructed by Monarch and ideally situated on a tranquil, private street within a highly sought after neighbourhood and school district—mere steps from the serene green spaces of Lynnvalley Park. Offering over 2,700 sq ft of finished living space just waiting for you to come and make this house your own! It has a fantastic offering of four generously proportioned bedrooms, three-and-a-half well-appointed bathrooms, a basement with load of potential and an attached two-car garage. The interior blends elegance and functionality, showcasing a formal sunken living room ideal for sophisticated entertaining, a warm and inviting family room anchored by a gas fireplace, and a versatile separate dining room that may serve equally well as a refined home office OR if a kitchen reno is in your future a great space to extend the kitchen into. The bright, eat-in kitchen is enhanced by sliding glass doors that open onto a large pool sized, flat, fully fenced backyard—perfect for alfresco dining or tranquil outdoor enjoyment. This space is untouched and waiting for you. Additional conveniences on the main level include a full laundry room with access to the garage and side entrance and a powder room. Upstairs, the expansive second floor hosts four spacious bedrooms, including a large primary suite complete with a walk-in closet and private ensuite bath with double sinks, loads of counter space natural light and glass shower. The partially finished basement offers a spacious recreation area, an additional full bathroom and tons of potential for you to make it suit your family! There is an additional rough-in and abundant space to make 1 or 2 bedrooms down here as well if you require. Ideally located in proximity to top-rated schools, picturesque walking trails, the vibrant amenities of The Boardwalk, and with effortless access to Highway 7/8. (id:8999)
375 Argyle Avenue
Delhi, Ontario
Build Your Future in Delhi – Where Comfort Meets Style Discover the perfect blend of comfort and style in this to-be-built semi-detached home, located in the welcoming town of Delhi. With 1,368 sq ft of modern main-floor living, this home offers an ideal layout for families, downsizers, or first-time buyers looking for quality and convenience in a growing community. Featuring 3 spacious bedrooms and 2 bathrooms, the openconcept design seamlessly connects the kitchen, dining, and living areas — perfect for both everyday living and entertaining. The primary bedroom offers a private retreat with a walk-in closet and 3-piece ensuite. Expect thoughtful, high-end finishes throughout, from sleek custom cabinetry to stylish trim work. The FINISHED BASEMENT adds even more value with a large rec room, an additional bedroom, and another full bath — perfect for guests or extra living space. Practicality is built in with a single-car garage (automatic door + hot/cold water taps), two additional driveway parking spaces, and a future fully sodded lawn to complete the exterior. If you're thinking of building your dream home in a community that blends small-town charm with modern living, Delhi is a place to consider. Enjoy the benefits of life in Norfolk County, with local amenities, green spaces, and a warm, welcoming vibe. Don’t miss this chance to build new in Delhi — where your future feels right at home. (id:8999)
125 Shoreview Place Unit# 432
Stoney Creek, Ontario
Start every day with stunning waterfront views in this sunny 953 sq. ft. corner unit featuring 2 bedrooms and 2 full bathrooms. Every principal room enjoys lake and shoreline views, while the kitchen window perfectly frames the sandy beach, making everyday moments feel like a getaway. This home has been thoughtfully upgraded to balance modern style yet be warm and inviting. Wide-plank luxury vinyl flooring runs throughout, while quartz countertops in the kitchen and both bathrooms add a sophisticated touch. The open-concept layout flows seamlessly between kitchen, dining, and living areas, with large windows that bathe the space in natural light. Step onto the 63 sq. ft. balcony at the water’s edge for a private retreat. The primary suite includes a full ensuite and generous closet space, while the second bedroom offers flexibility for guests, a home office, or family needs. The home also offers a second full bathroom and in-suite laundry for added convenience. Additional features include thermal heating and cooling, plus underground parking close to the elevator as an added bonus. Residents enjoy a rooftop terrace with lounge seating, a fitness centre, and a party room with kitchenette. The Waterfront Trail and sandy beach are just steps away for walking, cycling, swimming, kayaking, or paddleboarding. From sunrise to sunset, Lake Ontario’s beauty is always present. The location is equally impressive, offering minutes to the new up and coming Confederation GO Station, shopping, dining, and all other amenities. Great parks and the multi million dollar sports complex including pickle ball courts and cricket field are a short walk away. Don’t miss the chance to make this lakefront property your own, where every day begins with a different view and every detail has been designed to impress. (id:8999)
111 Gloucester Avenue
Oakville, Ontario
Set on a 75’ x 125’ lot in one of Oakville’s most coveted pockets, this property offers a unique combination of current livability and future potential. Committee of Adjustment approvals are already in place, with full architectural plans for a 3,816 sq. ft. above-grade custom residence, complemented by a 1,937 sq. ft. lower level - an ideal canvas for those looking to build a home without the uncertainty of starting from scratch. The existing home is in good condition and has recently benefited from a thoughtful $30,000 mini-facelift, making it perfectly serviceable in the interim while planning your build should you not wish to use the plans already in place. This makes the property attractive both as a future project and as a holding opportunity in Oakville’s highly desirable Old Oakville community. Location is paramount, and Gloucester Avenue delivers. Just steps from downtown Oakville’s vibrant shops, restaurants, and the shores of Lake Ontario, this address also falls within the sought-after New Central School catchment and is walking distance to many of the area’s premiere private schools. Few neighbourhoods combine this level of walkability, school access, and established charm. With approvals and plans already in place, and a location that ranks among Oakville’s finest, this is a chance to bring your vision to life. 111 Gloucester Avenue offers the perfect foundation for a dream home in the heart of Old Oakville. (id:8999)
17 Old Pine Trail Unit# 150
St. Catharines, Ontario
Stunningly renovated 3-bedroom, 1-bathroom two-storey condo townhome in St. Catharines’ desirable Carlton neighbourhood. Tucked away at the back of a quiet, family-friendly complex, this home offers added privacy, a fully fenced backyard, and a stylish, move-in ready interior. Features a bright, open-concept main floor with new vinyl plank flooring throughout, large principal rooms, and a custom kitchen with modern cabinetry, stainless steel appliances, quartz countertops, and a breakfast island. Sliding patio doors lead to a private yard with patio, green space, and a shed—perfect for relaxing or entertaining. Upstairs includes 3 spacious bedrooms with contemporary finishes and a renovated 4-piece bathroom. The partially finished basement adds flexible space for a rec room, home office, playroom, additional bedroom or gym. Freshly painted throughout, move-in ready and located near parks, schools, shopping, and transit—this home offers the benefits of condo living without compromising on space or lifestyle. (id:8999)
34 Duchess Drive
Delhi, Ontario
This TO BE BUILT, 3 bedroom, 2 bath with main floor laundry brick and stone bungalow is a showstopper. The open concept floorplan features a gourmet kitchen with custom cabinetry, a large peninsula island, quartz counters and backsplash. The dining room and living room have tray ceilings with crown moldings and your choice of hardwood or luxury vinyl flooring throughout! The primary bedroom includes a walk-in closet and large ensuite with stand alone tub and tiled shower with glass doors. Entertain family and friends on your back covered composite deck or sit and enjoy a coffee on your front porch! All homes come fully sodded with a Tarion warranty. This is one of the last walkout basements in the Bluegrass Estates! Call today and start building your dream home! (id:8999)
183 Alderlea Avenue
Hamilton, Ontario
Welcome to 183 Alderlea Avenue – a beautifully maintained 4-level detached backsplit nestled on a quiet, family-friendly street with no neighbours behind, offering exceptional rear privacy. This spacious and sun-filled home features gleaming hardwood floors and updated broadloom. The modern chef’s kitchen boasts stainless steel appliances and overlooks a generous family room with gas fireplace and walkout access. The lower level offers a bright and inviting seating and entertainment area, finished with new modern flooring (2023), perfect for relaxing or gathering with friends and family. The basement features a stylish custom bar and provides ample space for a pool table, games area, or cocktail parties – a true entertainer’s dream. Step outside to your private backyard retreat, complete with a relaxing hot tub, a charming gazebo, a spacious shed for tools and storage, and a perfect area for BBQs, outdoor dining, and lounge seating – an ideal space for entertaining or unwinding in peace. Additional highlights include a newer garage door and a double car garage. Enjoy parking for four vehicles with a double wide private driveway and no sidewalk to shovel! (id:8999)
71 Bradbury Road
Stoney Creek, Ontario
Perfectly situated on a large corner lot in a quiet neighbourhood, this bright, freehold end unit townhome, with a stone, stucco & brick exterior, provides a generous 1,799 sq/ft of above grade, open-concept living space. Inside, you’ll be greeted by 9 ft main floor ceilings, a powder room, a kitchen equipped with stainless steel appliances, rustic wood-finished tiling, quartz countertop, and an oversized pantry. The kitchen is open to both the living room, with additional windows, and dining area, perfect for entertaining and staying connected with your friends and family. The all-oak staircase with square spindles leads upstairs to three spacious bedrooms, all with walk-in closets, and 2 full bathrooms, both featuring quartz counters, including a recently renovated primary ensuite shower, and convenient bedroom level laundry room. Downstairs is home to a newly renovated basement with oversized windows, finished with high quality paint and hardware, featuring an additional 490 sq/ft of living space, with an open-concept family room, an office space, a powder room, and two large storage rooms. With a large privacy fence, you can enjoy your backyard and bonus side yard space which allots a new concrete patio and gazebo, and plenty of grassy space. This home is ideal for any type of buyer, from young family to retirement, to working from home needs, and is conveniently located close to parks, shopping, and highway access. Could this be the one you've been waiting for? Don't miss out on a great home! (id:8999)
295 Wellington Street
Ingersoll, Ontario
Welcome to this beautifully updated home in the heart of Ingersoll! Perfectly located near parks, schools, trails, recreation centres, and just minutes from the 401, this property blends timeless character with modern convenience. Step inside and be greeted by 9’ ceilings, original Victorian trim, and a stunning curved staircase that showcase the home’s charm. The main floor features a cozy, sun-filled living room with a gas fireplace, a spacious dining room ideal for family gatherings, and a modern eat-in kitchen with pot lights and included appliances. Enjoy the convenience of main floor laundry with a gas dryer and ample storage, plus a versatile bedroom/office with separate entrance—perfect for working from home or welcoming clients. A beautifully updated 4-piece bathroom completes the main level. Upstairs, you’ll find the additional two bedrooms with upgraded plush carpeting, high ceilings, and a large, stylish 3-piece bathroom with a tiled glass shower. The primary suite boasts a walk-in closet for added convenience. Outside, the backyard offers a large deck with a gas BBQ hookup, plenty of green space for entertaining, and a storage shed. Parking for up to six vehicles ensures room for the whole family and guests. Recent updates include a new furnace and added attic insulation (2020) and vinyl windows throughout for peace of mind. This prime location puts you footsteps from Smith’s Pond, the swimming pool, library, restaurants, and shops… everything you need, right at your doorstep. (id:8999)
122 East Avenue S
Hamilton, Ontario
Welcome to 122 East Avenue S in the Desirable Stinson Neighbourhood. This Grand Victorian 2.5 Storey Home Exudes Historic Charm with its Double Front Doors, Stained Glass, Original Hardwood Floors, Baseboards, Moulding & Trim, Sweeping Staircase, Decorative Fireplace, Ornate Details Including Ceiling Medallions & Corbels, Butlers Door, 2nd Staircase & High Ceilings. The Spacious Main Level Offers a Versatile Floor Plan Offering an Oversized Living Room, Separate Formal Dining Room, 2-Piece Powder Room and Kitchen with Pantry which Leads to the Lovely, Secluded, Fully Fenced Backyard. The 2nd Level Offers 3 Good Sized Bedrooms & Updated Main Bathroom with Double Vanity, Huge Walk-in Shower & Freestanding Claw Foot Bathtub (‘20). The Finished 3rd Level Loft Offers an Additional Bedroom or Living Space. The Basement Features Plenty of Storage, a Roughed-in Full Bathroom & Separate Walk-up Side Entry. Private, 2 Vehicle Tandem Parking is Accessible from the Rear Alley. Roof Shingles & A/C (‘20), Electrical 200 AMP. This is Your Chance to Own a Piece of History in a Vibrant, Family & Commuter Friendly Community. Walking Distance to The Hamilton GO, Parks, Trails, Bike Share, Downtown Restaurants and Amenities. Easy Highway & Hamilton Mountain Access (id:8999)
312 Ridgeway Road
Crystal Beach, Ontario
Introducing 312 Ridgeway Road in Beautiful Crystal Beach. Located in Prime Location only a Short Stroll to the Beach. Great Opportunity to Enjoy this Summer Retreat or Turn into Your 4 Season House and Enjoy All Year Round. Large Lot at 60 x 200 feet with the House Offering over 1700 Square Feet of Spacious Living Space. Main Floor Includes Large Kitchen, Living Room, Dining Room, Bedroom, 4 pc Bath, 3 pc Bath, and Sunroom that leads to the Spacious Backyard for all your Summer Activities. Second Floor Consists of 3 Good Sized Bedrooms. Close to All Amenities Including Beach, Public Transit, Shopping, and Restaurants! Tons of Potential in this Gem of a Property in a Fantastic and Trendy Area. Don't Miss Out!! (id:8999)
16 Welland Street S
Thorold, Ontario
Welcome to this charming 1.5 storey home located in a quiet, family-friendly neighbourhood! The open-concept main floor features a spacious living room, a separate dining room perfect for gatherings, and an eat-in kitchen with ample cupboard space, stylish backsplash, stainless steel gas stove, island, breakfast bar, and a walk-out to the backyard. Convenient main floor laundry adds extra functionality. Upstairs, you'll find a comfortable Primary bedroom and a 4-piece main bathroom. New, low E Argon windows throughout. Enjoy outdoor living in the fully fenced, private backyard complete with raised garden beds and a patio with natural gas hook-up is ideal for entertaining, barbecues, or relaxing evenings. The large 24x21 detached garage/workshop has 60-amp service, 2pc bathroom, separate hot water heater, forced air heating/AC, provides endless possibilities for hobbyists, storage, or additional workspace. It can also be possibly converted into a separate unit/apartment as well. The extra-long driveway accommodates up to 4 vehicles. This home is perfectly located close to schools, parks, scenic trails, the Welland Canal, and all major amenities offering the ideal blend of convenience and tranquillity. (id:8999)
43 Dass Drive W
Fergus, Ontario
Built in 2023, this stunning 4-bedroom, 3-bathroom home combines modern style with family-friendly comfort. Step inside and you’ll find spacious, open-concept living areas, complete with updated modern flooring and a cozy gas fireplace in the living room, perfect for family nights in. The sleek kitchen features stainless steel appliances and a layout designed for both entertaining and everyday living. Upstairs, the primary bedroom is a true retreat, featuring a large 5-piece ensuite bathroom with double vanities, along with three additional generously sized bedrooms and bathroom for the whole family. A washer and dryer, conveniently located on the second floor, add everyday ease. Situated in a warm and welcoming neighbourhood, this home offers the best of both worlds: the peaceful charm of Fergus living, while being less than a 10- minute drive to historic downtown Elora with its shops, dining, and scenic beauty. If you’ve been searching for a move-in ready, modern home in a location that balances community, convenience, and charm, this is the one! (id:8999)
400 Champlain Boulevard Unit# 305
Cambridge, Ontario
Step into comfort and charm with this cheerful 2-bedroom, 1-bathroom condo in one of East Galt’s most loved communities! Bright, open, and full of personality, this home makes everyday living feel easy and enjoyable. The spacious living and dining area is bathed in natural light and flows right onto your sunny enclosed balcony—a cozy little hideaway perfect for morning coffee, evening wine, or simply enjoying the tree-lined views no matter the season. The well-equipped kitchen offers plenty of cabinetry, while both bedrooms are roomy and welcoming. A stylish 4-piece bath completes the layout with ease. Conveniences like in-suite laundry, underground parking, and your own storage locker mean you can spend less time worrying about chores and more time enjoying life. The building also offers well-kept amenities for that extra touch of community. And when you’re ready to head out, you’ll find everything close by—shops, transit, trails, and all the essentials. It’s a low-maintenance lifestyle with a friendly, laid-back vibe, in a location that just makes sense. (id:8999)
117 Pugh Street
Milverton, Ontario
In the time is takes you to get to Milverton you can't get across Kitchener! Its that quick a drive and its TIME TO MOVE IN! Where can you buy a large bungalow for well under 1 million these days?? In Charming Milverton that's where... Only 25 minute quick traffic free drive to KW and Guelph! This 1833.56 sq ft on the main floor beautifully crafted 2-bed, 2-bath bungalow offers the perfect blend of luxury and comfort. As you step inside, you’ll be greeted by the spacious, open-concept layout featuring soaring vaulted ceilings that create an airy, inviting atmosphere and large Foyer. The gourmet kitchen is designed for those who love to entertain, complete with sleek stone surfaces on the large, oversized kitchen island, ideal for preparing meals and gathering with loved ones. The living area is perfect for cosy nights with a fireplace that adds charm to the space and surrounded by large windows making that wall space a show stopper. The primary bedroom provides a peaceful retreat with ample space for relaxation and the luxury ensuite and walk-in closet offer an elevated living experience. From your spacious dining area step out thru your sliding doors onto the expansive covered composite deck which spans nearly the entire back of the house. Covered for year-round enjoyment, it overlooks your fully sodded yard and greenspace, creating a serene outdoor oasis. The thoughtfully designed basement offers endless possibilities, featuring an open-concept space that can easily be transformed into 2-3 additional bedrooms, with a massive Rec room, is already roughed in for a 3rd bath, or add a home office or in-law suite. With its separate walk up entrance to the garage, this space offers privacy and versatility for your family’s needs not to mention fantastic development opportunity for multi family living. This exceptional home is crafted with top-tier materials and upgrades are standard, ensuring quality and longevity. (id:8999)
37 Mericourt Road Unit# 208
Hamilton, Ontario
Welcome to 37 Mericourt, Unit 208! This beautifully renovated 1-bedroom condo boasts brand-new flooring throughout, a stylish new kitchen with two-tone cabinetry, and modern appliances. Enjoy ample kitchen storage and an island perfect for dining. The spacious family room and large bedroom offer comfort and style, while the renovated bathroom features a new vanity. This affordable condo has an extremely low condo fees, covering many utilities. Includes one parking space. Ideally located near McMaster University, Children's Hospital, schools, parks, shopping, and close to Ancaster and Dundas. Don't miss out! (id:8999)
1301 Upper Gage Avenue Unit# 33
Hamilton, Ontario
Move in ready end unit 3 bedroom town house with finished basement. Brand new kitchen, freshly painted throughout and new carpet on stairs and in bedrooms (2025). The eat-in kitchen flows nicely through to the formal dining room with open concept with the large living room. Sliding doors lead to the backyard. Upper level offers 3 well sized bedrooms and a 4pc bathroom. The basement is finished with a large rec room, laundry room and inside access to your attached garage. Excellent opportunity for first time home buyers or investors. Located in a great family friendly community, close to all amenities, schools, shopping, parks, hwy access and more! Just 3 minutes to the Lincoln M Alexander Parkway. Condo fee includes common elements, building insurance, parking and water. Call us today to view! (id:8999)
199 Gatehouse Drive
Cambridge, Ontario
Located in a highly sought-after, family-friendly community of East Galt (Franklin Pond subdivision), this property offers an unbeatable combination of comfort, convenience, and versatility. Enjoy a fully fenced backyard featuring a large deck and relaxing hot tub perfect for entertaining or unwinding on summer evenings. Inside, the main floor offers a bright and open layout, highlighted by a breakfast nook with rare built-in storage and wine rack. The attached double car garage provides direct access into the home for added convenience, and the welcoming front porch creates a charming first impression. The finished basement is ideal for extended family or guests, offering in-law suite potential with a spacious bedroom and full bath complete with a walk-in shower. Located within walking distance to both elementary and post-secondary schools and offering easy access to Brantford, Kitchener-Waterloo, and the GTA, this home is perfectly positioned for growing families and commuters alike. (id:8999)
6 Southbrook Drive
Binbrook, Ontario
STYLISH LIVING IN THE HEART OF BINBROOK ... This beautifully maintained freehold 2-storey townhome in nestled at 6 Southbrook Drive in a prime Binbrook location. Step through the inviting double-door entry from the covered front porch into a stylish, bright and welcoming main floor featuring durable vinyl flooring throughout. The functional, OPEN CONCEPT layout includes a cozy living room, anchored by a corner gas fireplace, and opens to a spacious kitchen with white cabinetry and centre breakfast bar island with seating - perfect for casual meals or entertaining. WALK OUT through patio doors off the dining area to the outside and enjoy a thoughtfully landscaped, low-maintenance backyard complete with a large deck, gazebo, and tranquil water feature - perfect for relaxing or entertaining without the hassle of grass upkeep. A 2-pc powder room and inside access to the attached double garage finishes off the main level. UPSTAIRS, you'll find three generous bedrooms, including a primary suite with a 3-pc ensuite featuring a walk-in shower, and a second 4-pc bathroom. The FULLY FINISHED BASEMENT extends your living area with a carpeted recreation room, plenty of storage, laundry, and endless possibilities for use. Offering style, functionality, and convenient side-by-side parking for two, this property is the perfect blend of comfort and practicality. 6 Southbrook Drive delivers exceptional value and charm in one of Binbrook's most sought-after neighbourhoods. Walking distance to schools, parks, and just minutes to town and all amenities. CLICK ON MULTIMEDIA for video tour, drone photos & more. (id:8999)

