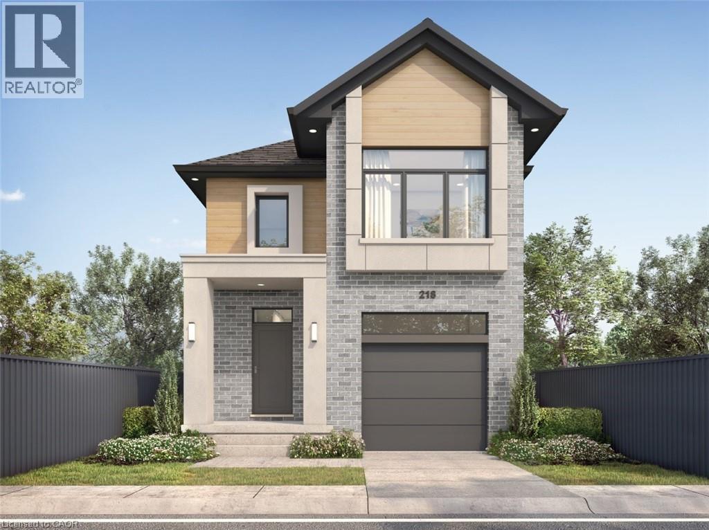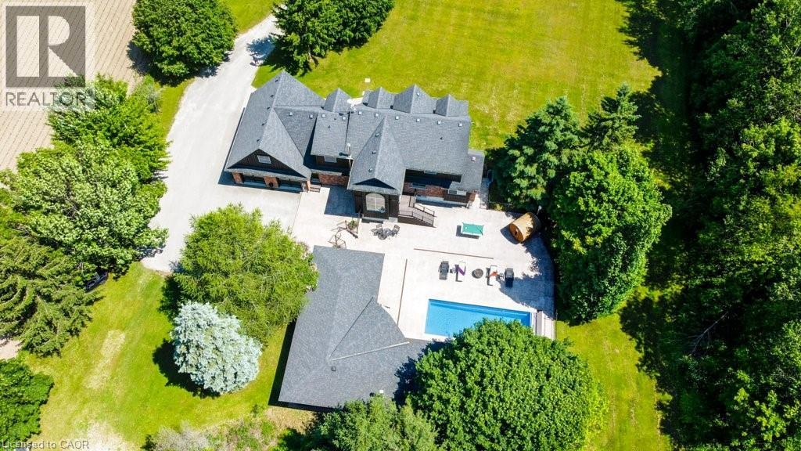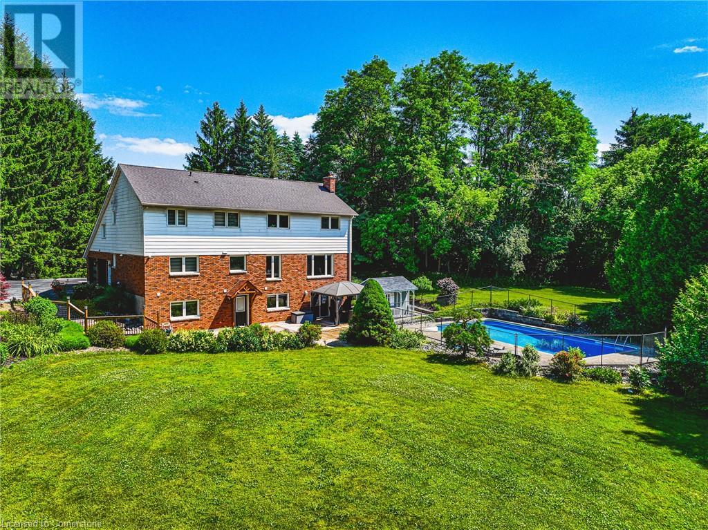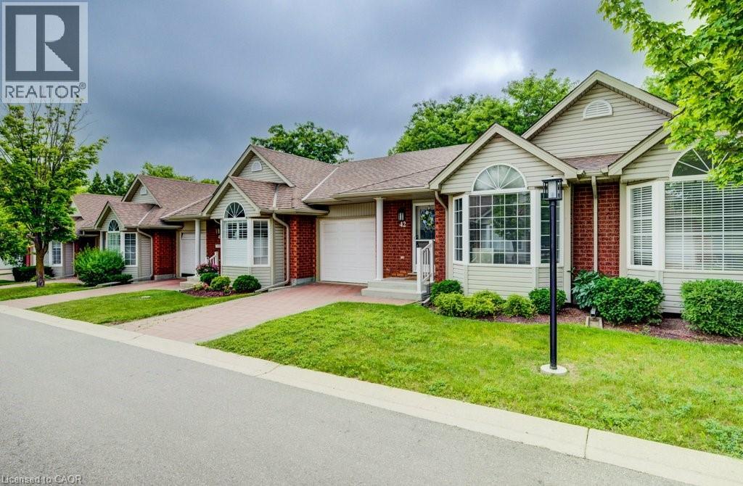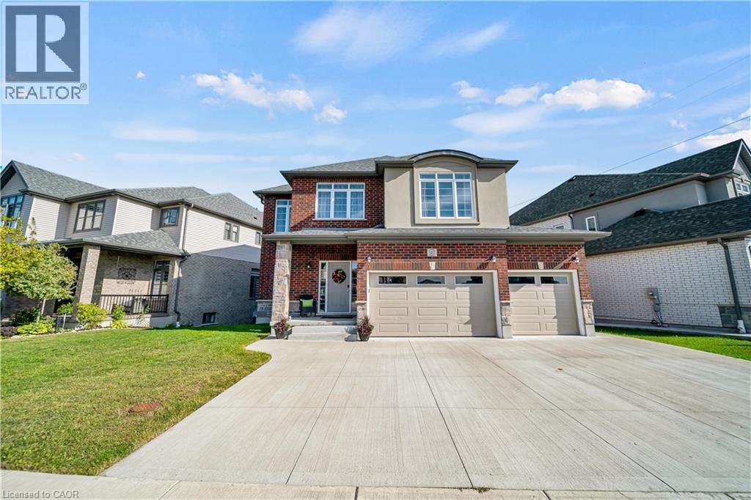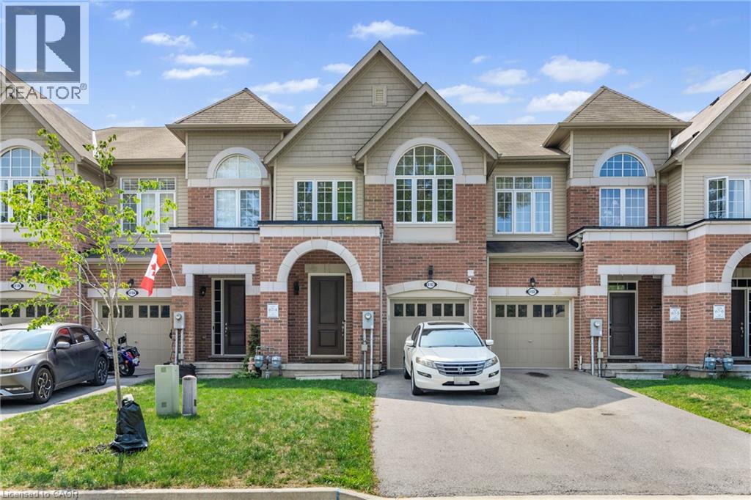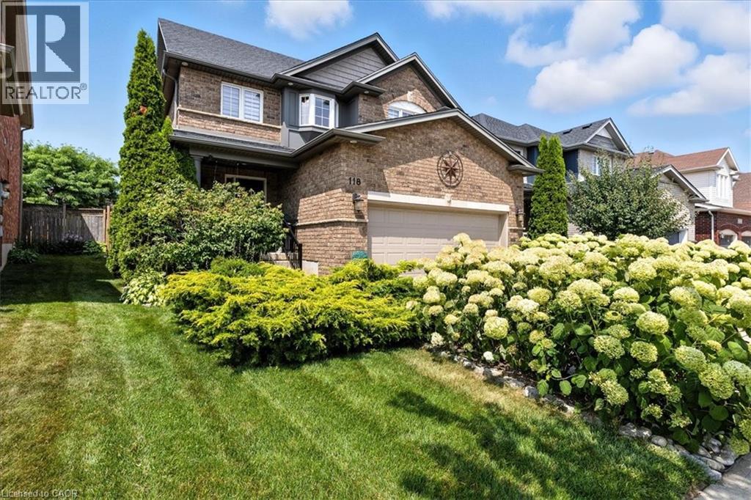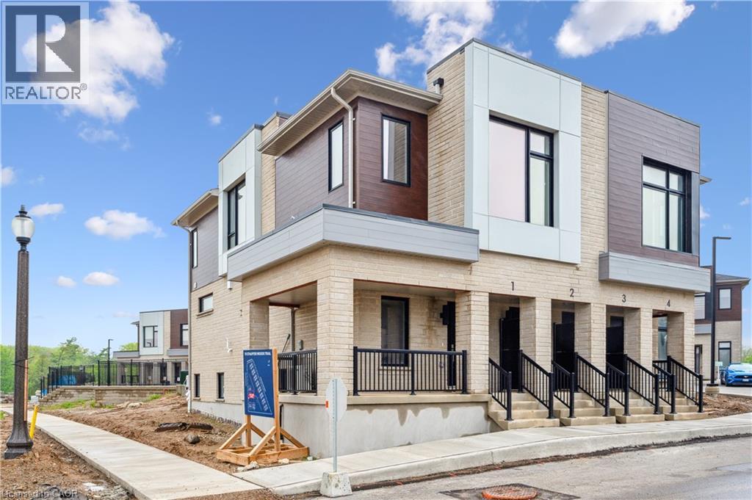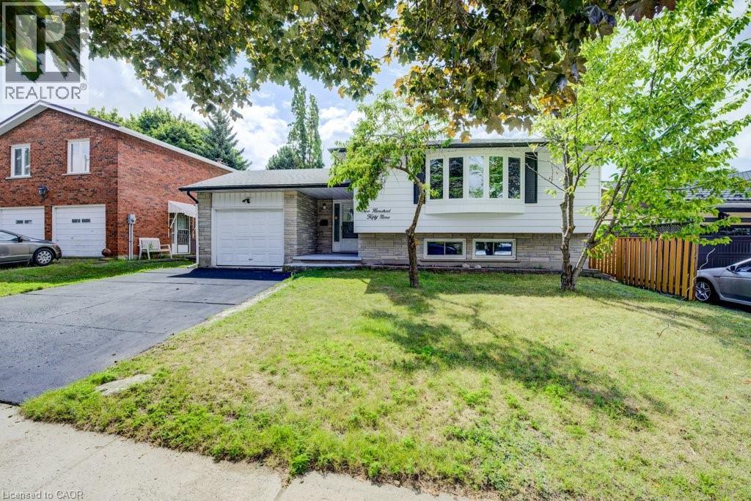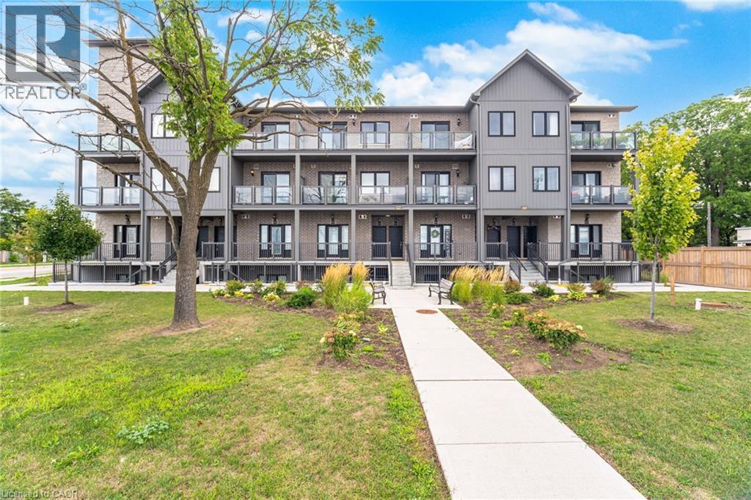514 Green Gate Boulevard
Cambridge, Ontario
MOFFAT CREEK - Discover your dream home in the highly desirable Moffat Creek community. These stunning detached homes offer 4 and 3-bedroom models, 2.5 bathrooms, and an ideal blend of contemporary design and everyday practicality. Step inside this Carnation A model offering an open-concept, carpet-free main floor with soaring 9-foot ceilings, creating an inviting, light-filled space. The chef-inspired kitchen features quartz countertops, a spacious island with an extended bar, ample storage for all your culinary needs, open to the living room and dining room with a walkout. Upstairs, the primary suite is a private oasis, complete with a spacious walk-in closet and a luxurious 3pc ensuite. Thoughtfully designed, the second floor also includes the convenience of upstairs laundry to simplify your daily routine. Enjoy the perfect balance of peaceful living and urban convenience. Tucked in a community next to an undeveloped forest, offering access to scenic walking trails and tranquil green spaces, providing a serene escape from the everyday hustle. With incredible standard finishes and exceptional craftsmanship from trusted builder Ridgeview Homes—Waterloo Region's Home Builder of 2020-2021—this is modern living at its best. Located in a desirable growing family-friendly neighbourhood in East Galt, steps to Green Gate Park, close to schools & Valens Lake Conservation Area. Only a 4-minute drive to Highway 8 & 11 minutes to Highway 401.**Lot premiums are in addition to, if applicable – please see attached price sheet*Carnation B model also available- reference price list for details.* (id:8999)
8466 Sideroad 30
Rockwood, Ontario
Stunning Estate Paradise on Just Over 3 Acres in Rockwood! Welcome to your private retreat blending rustic elegance with modern comfort! This impressive 3,320 sq ft GEOTHERMAL home with finished basement sits on a beautifully landscaped 3+ acre lot and features 3 spacious bedrooms upstairs and 4 well-appointed bathrooms. Step inside to soaring stone walls, vaulted ceilings, and stylish finishes throughout. The chef’s kitchen offers a perfect mix of modern cabinetry, a massive 15 foot island with seating, GE Monogram appliances, and custom lighting. The dining area is a showstopper with its grand arched window, exposed stone walls, and wood-burning stove, creating an inviting space for gatherings. The luxurious primary suite includes a spa-like ensuite complete with a steam shower and a ton of closet space. Downstairs, enjoy your very own home theatre, wine cellar, and additional flex rooms—perfect for guests or a growing family. The outdoor space is an entertainer's dream: a backyard oasis featuring an in-ground pool, hot tub, wood-fired sauna, and a Caribbean inspired pool cabana which is ideal for relaxing or entertaining. Car enthusiasts will appreciate both the attached 3-car garage and a separate 2-car detached garage/workshop, plus ample parking for guests, RVs, or trailers. This rare property offers the ultimate in privacy, luxury, and lifestyle—just minutes from the charm of Rockwood and easy commuting access. Don’t miss the opportunity to own this one-of-a-kind estate! (id:8999)
6 Iris Court
Carlisle, Ontario
STUNNING Custom Home On Private Approx. 2 Acre Lot On A Quiet Court In Highly Desirable Carlisle. Fantastic Curb Appreal !! Enjoy Wildlife and Tranquility Of The Large Green Space. Meticulously Cared For, This Sun-Filled 3,200 Sq.Ft, 5+2 Beds, 4 Baths Home. Fully Renovated New Basement In-Law Suite. A Circular Driveway (Can Fit 10+ Cars) & Beautiful Perennial Gardens At Entrance, 3 Garages (Oversized Attached 2 Car Garage & Detached 1 Garage). Main Floor Bedroom & Laundry With Access to the Garage. Main Floor Features Hardwood Floorings In The Formal Living, Dining & Family Rooms. Great Views in Every Room. Gorgeous Newly Renovated Whitish Open Concept Eat-In Kitchen with Island, Quartz Countertops, Backsplash, Marble Floor, SS Appliance & Lights. Updated 2nd Floor Main Bath and Main floor 3 Pcs Bath. 2nd Floor Large Master Suite and A Bonus Studio/Office. Completely New Walk-out Basement In-Law Suite with Separate Entrance Contains Kitchen, Bedroom with 3 Pcs Ensuite & Walk-in Closet, Office, Living/Dining Room, Fire place. Less Than 10 Years for All Windows, Furnace/AC and Roof. Fenced In-Ground Pool & New equipment (Sand Filter System/Pool Liner/Pool Cover/Pump-2023), Garden Shed.. THE MOST PITCTURESQUE SETTING. Truly A Gem!! (id:8999)
360 Erbsville Road Unit# 42
Waterloo, Ontario
Turnkey Bungalow Townhome in Prime Waterloo Location! Looking to downsize, purchase your first home, or enjoy the ease of single-level living? This immaculate 2-bedroom bungalow townhouse condo—with an attached garage—is the perfect fit, nestled in one of Waterloo’s most desirable neighbourhoods. The main floor features a spacious and bright open-concept layout combining the family room, dining area, and kitchen—ideal for everyday living and entertaining. The generously sized primary bedroom includes a 4-piece ensuite and double closet, while the second bedroom (currently used as an office/den) also features a closet for added flexibility. Enjoy peace of mind with a well-maintained and move-in-ready home, including a finished basement offering a large rec room with cozy gas fireplace, a 3-piece bathroom, and a versatile bonus room currently set up with two single beds—perfect for guests, a home gym, or games room. Relax or entertain outdoors on the new deck complete with a gas BBQ hookup. Additional highlights include main floor laundry, a 100-amp electrical panel, and newer furnace and central air (2017). Don't miss your opportunity to own a low-maintenance home in a sought-after community! (id:8999)
82 Elmwood Avenue
Cambridge, Ontario
Charming Bungalow with In-Law Suite & Oversized Garage! This versatile property offers 3 bedrooms, a full bathroom, a spacious living room, and an eat-in kitchen on the main floor. The basement includes a finished rec room and a separate one-bedroom in-law suite with its own entrance, kitchen, and living space—perfect for multi-family living or extra income potential. Outside, enjoy the oversized detached garage, garden shed for all your storage needs and no rear neighbors for added privacy. With solid bones and plenty of potential, this home is ready for your personal touch. Located in a mature, family-friendly neighborhood, Elmwood Avenue offers the perfect blend of convenience and community. With schools, parks, shopping, and transit all within walking distance, this area is ideal for families and professionals alike. Enjoy easy access to Hwy 401, downtown Galt, and Hespeler Rd, while still being surrounded by tree-lined streets and nearby trails. A charming, well-connected location to call home! (id:8999)
317 Blair Creek Drive
Kitchener, Ontario
Luxury Living Awaits at 317 Blair Creek Drive — Kitchener’s Most Coveted Address Welcome to 317 Blair Creek Drive, an executive residence nestled in one of Kitchener’s most prestigious and sought-after neighborhoods. Ideally located just 2 minutes from Highway 401, this exceptional home by Grandview Homes offers the ultimate in upscale living, convenience, and privacy. Boasting a total of 6 bedrooms and 4.5 bathrooms, this meticulously designed home features 4 spacious bedrooms and 3.5 elegant baths across the main and upper levels. The fully legal walkout basement apartment includes 2 additional bedrooms, a full bath, and a private entrance, making it ideal for multigenerational living, guests, or executive rental income. With its abundant natural light and open layout, the lower level feels just like a main floor suite. The exterior is equally impressive, offering extensive parking for up to 11 vehicles—a rare and valuable luxury in this area. Step outside to an expansive 26' x 15' custom deck, the perfect outdoor retreat for upscale entertaining, al fresco dining, or quiet evenings under the stars with family and friends. Every element of this home has been carefully crafted to offer both functionality and refined living. Experience elevated living—schedule your private tour today! (id:8999)
4102 Fracchioni Drive
Beamsville, Ontario
Experience modern living perfectly situated in the heart of Niagara’s renowned wine country! This beautifully upgraded 1850 sqft 3 bed, 2.5 bath freehold townhome by Cachet Homes offers plenty of space and countless upgrades! The main floor showcases an open concept area & 2-pce bath- perfect for entertaining! Not to mention a separate dining room, ideal for family dinners! Featuring elegant hardwood flooring, a striking hardwood staircase, upgraded 8’ interior doors, and premium lighting throughout, this space is both comfortable & stylish. The kitchen offers sliding doors to the backyard oasis, great for entertaining with a fully fenced yard, stone patio, BBQ hookup & a large gazebo. A single car garage with inside entry & 2 main floor closets for added storage are a bonus! Upstairs you'll find three large bedrooms- including a primary bedroom with a private ensuite and not one, but two walk-in closets! The second bedroom also has a large walk-in closet with plenty of space. A 4-pce bathroom and convenient 2nd floor laundry completes this space. A large unfinished basement with a rough-in for an additional bathroom offers future potential for your making. Location is key! Surrounded by world class wineries & orchards- but still near to amenities & hwys makes this home a premium sought after location. No monthly fees is a bonus! Don't miss it! (id:8999)
118 Banffshire Street
Kitchener, Ontario
Pride of ownership is the best description for this home! A beautifully landscaped and manicured front yard surrounds the two-tone concrete driveway and walkway leading up to the virtually all brick, classic home sitting on a slightly pie shaped lot measuring almost 50’ along the back. The home is carpet free and the layout versatile offering a formal, semi private living room and practical mud room laundry upon entry from the garage. The kitchen, dining room and family room share the open space along the back of the home. The gourmet, eat in kitchen features built-in stainless-steel appliances with a gas cooktop, five-person central island and quartz countertops; a subtle mosaic backsplash connects colour tones from the oak cabinets to the countertops. The sliding door of the dining room gives access to the fully fenced yard complete with patio and gazebo. The family room is open to above with a beautiful oak staircase featuring iron spindles and overlooking a stunning feature wall with stone veneer and gas fireplace insert surrounded by large windows. A rich hardwood floor matching the stairs flows through the three bedrooms of the second floor. The primary suite offers a walk in closet and 5 piece ensuite with a spa like feel; an elegant archway separates it from the bedroom. A four-piece bathroom completes the balance of the second level. The finished basement increases the home appeal even further; 3 piece bathroom, bedroom and recreation room with wet bar, all finished with LED pot lighting, make for an ideal in-law setup. Walking distance to Huron Natural Area, close proximity to shopping and excellent schools, and quick access to the 401 are all major location advantages that this home benefits from. Don’t miss out! (id:8999)
205 Burke Street
Waterdown, Ontario
Brand new stacked townhome. This 3-bedroom, 2.5-bath home offers 1,362 sq ft of modern living, including a 4-piece ensuite in the principal bedroom, a spacious 160 sq ft private terrace, single-car garage, and an open-concept layout. Enjoy high-end finishes throughout, including quartz countertops, vinyl plank flooring, 12x24 tiles, and pot lights in the kitchen and living room. Just minutes from vibrant downtown Waterdown, you’ll have access to boutique shopping, diverse dining, and scenic hiking trails. With easy access to major highways and transit—including Aldershot GO Station—you’re never far from Burlington, Hamilton, or Toronto. (id:8999)
15 Stauffer Woods Trail Unit# A01
Kitchener, Ontario
Brand new, ready now, and available for a quick closing, this gorgeous 3 bedroom, 2.5 bath condo townhouse is located in sought-after Harvest Park in Doon South. The kitchen is sure to impress with plenty of cabinetry, a large island, quartz countertops, and stainless appliances. The great room is of very generous proportions and sliders from the dining area lead to a spacious deck. On the way to the upper level, you'll love the bonus lounge that is the perfect spot for a family room or home office. Upstairs are 3 bedrooms plus a laundry room. The primary suite features a second, private balcony , a 3 piece bath and lots of closet space. A main 4 piece bath completes this level. One surface parking space. Condo fees include building and grounds maintenance as well as High Speed Internet. This is an excellent location - near Hwy 401 access, Conestoga College and beautiful walking trails. SALES CENTRE LOCATED at 158 Shaded Cr Dr in Kitchener - open Monday to Wednesday, 4-7 pm and Saturday, Sunday 1-5 pm. (id:8999)
259 Lorraine Avenue
Kitchener, Ontario
Welcome to 259 Lorraine Avenue, a bright and well-maintained 3-bedroom, 2-bathroom raised bungalow located in Kitchener’s desirable Heritage Park neighborhood. Offering 1,220 sq ft above grade and over 2,100 sq ft of finished living space, this home delivers comfort, flexibility, and an unbeatable location. The open-concept main floor showcases a renovated eat-in kitchen with stainless steel appliances, seamlessly connected to a spacious living and dining area. A beautifully updated main bathroom with double vanity and three spacious bedrooms complete this level. The fully finished basement features a large rec room with a cozy gas fireplace, second full bathroom, and laundry area. Excellent potential for an in-law suite conversion thanks to its layout and separate entry option. Additional updates include a new HVAC system installed in February, along with a reverse osmosis water system and an ultra-violet air purification system; ensuring clean, healthy indoor air and water for your family. Outside, enjoy the fenced backyard filled with mature fruit trees, a deck for outdoor dining, and a handy storage shed. A 1-car garage and double-wide driveway offer parking for 3 vehicles. Located near Stanley Park Conservation Area, top-rated schools, Stanley Park Mall, public transit, and the Expressway, this home offers convenient access to parks, trails, shopping, downtown Kitchener, and the Region of Waterloo Airport. Don’t miss this move-in-ready home with future flexibility! (id:8999)
721 Franklin Boulevard Unit# 305
Cambridge, Ontario
This end-unit townhome truly feels like it belongs in a magazine. With two open balconies, abundant natural light from extra windows, and a modern layout, it offers both comfort and style. The kitchen is a standout, featuring 42-inch extended cabinets, quartz counters with a matching backsplash, and an extended island that doubles as a breakfast bar. It also includes a gas line for the stove, a water line with a shut-off valve for the fridge, LED pot lights, and a convenient electrical outlet with a USB port on the island. The interior has been thoughtfully upgraded with laminate flooring throughout, custom built-in closet organizers, and elegant wall panelling in the primary bedroom. Every detail has been designed with both function and beauty in mind, creating a home that is as practical as it is impressive. From the bright and open living areas to the sleek finishes in the kitchen and bedrooms, this property is one you'll want to see in person-because it has so much more to offer than meets the eye. (id:8999)

