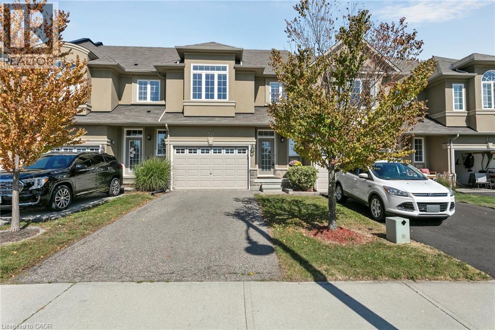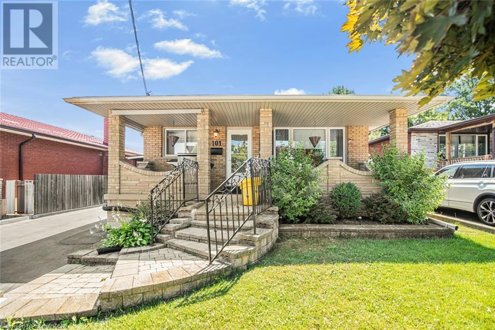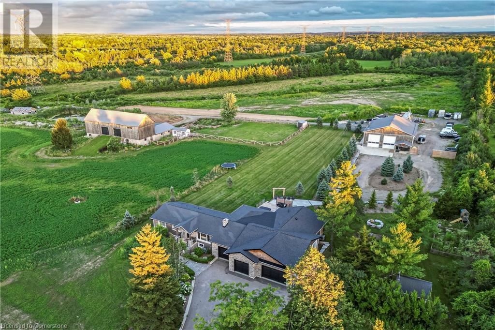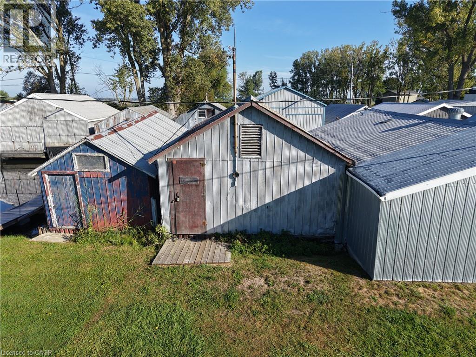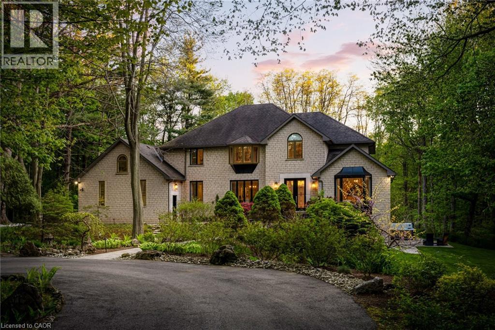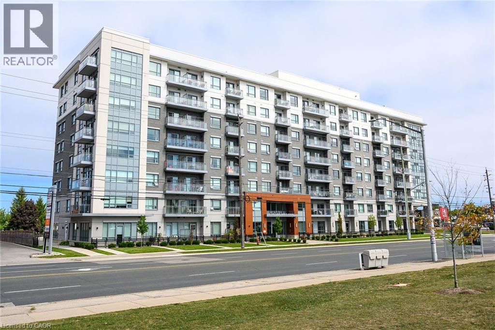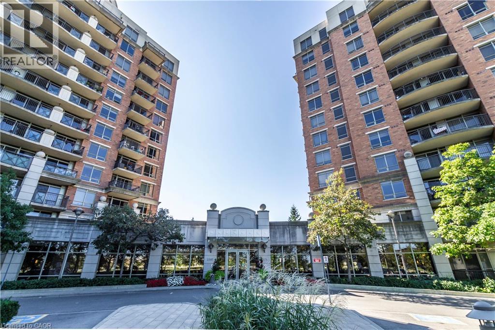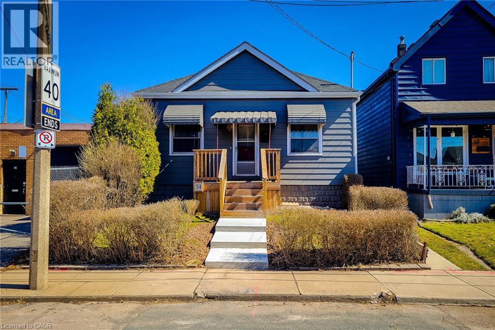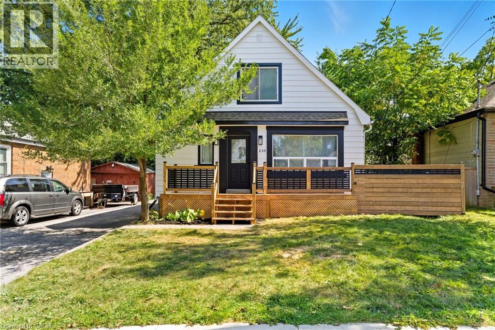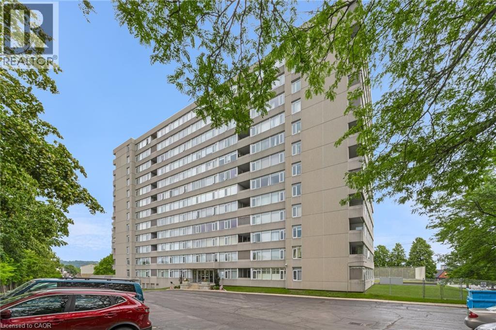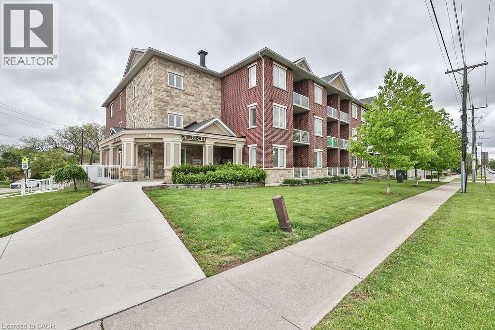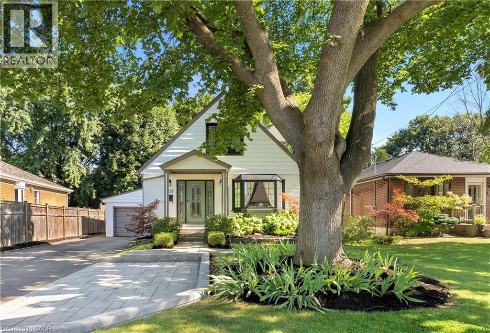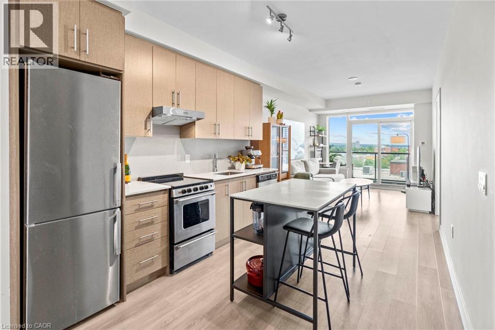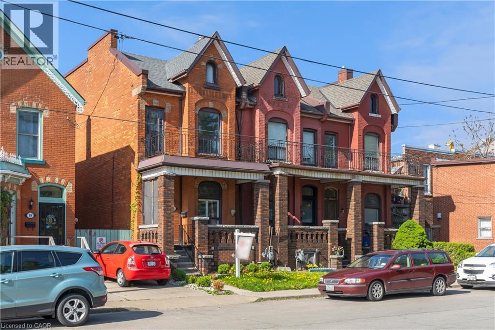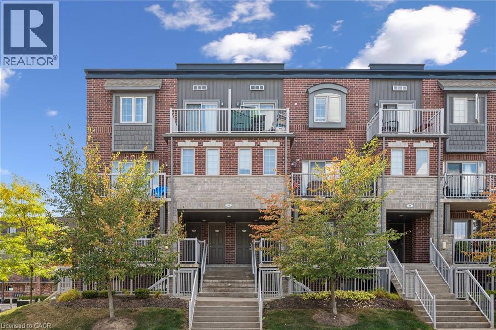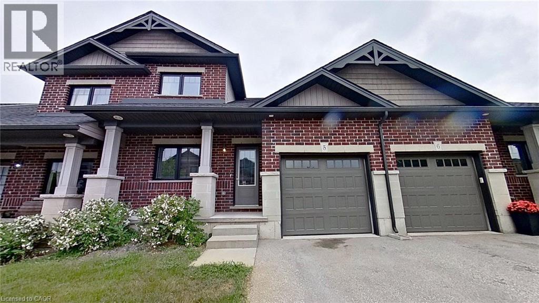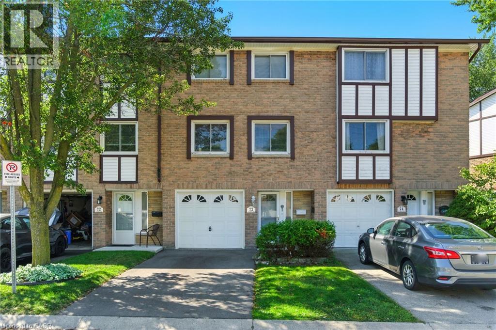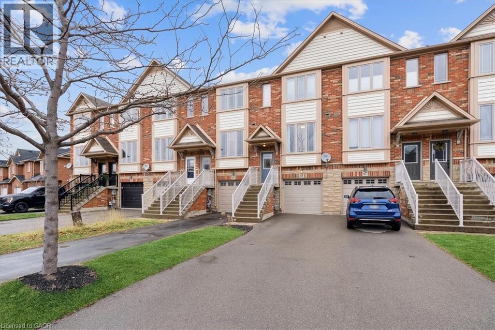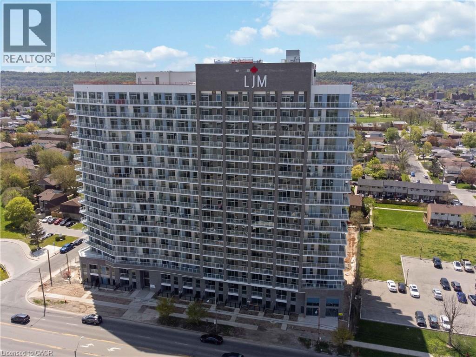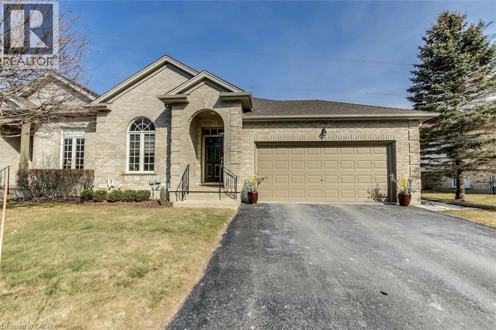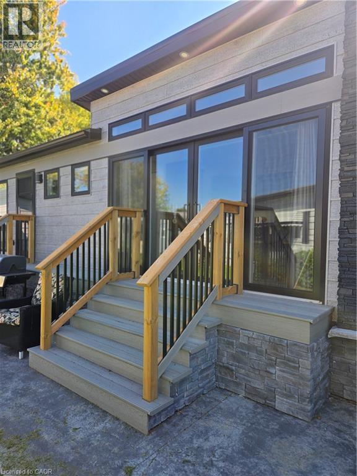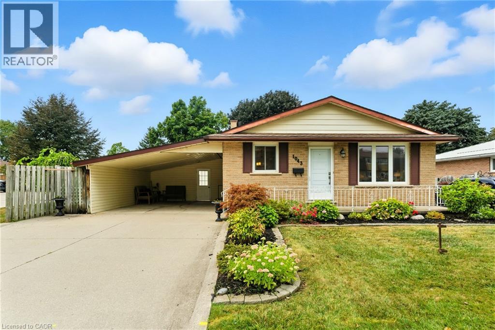50 Mosaic Drive
Waterdown, Ontario
Welcome to this beautifully maintained freehold townhouse located in the sought-after Waterdown West community. Nestled in a quiet, family-friendly area with no front neighbours, this home offers the perfect balance of peaceful living and urban convenience. Just minutes from Hwy 403, Hwy 6, GO Station, grocery stores, shopping centres, restaurants, and community amenities, it also boasts walking-distance access to both elementary and secondary schools, nearby recreational facilities including the YMCA and a senior activity centre, plus ample parking available on the front street. This spacious home features 3 generously sized bedrooms, a versatile den ideal for a study or home office, and 2.5 bathrooms. The primary bedroom includes a 4-piece ensuite and walk-in closet, while the second floor offers an additional 3-piece bathroom. The modern kitchen is equipped with stainless steel appliances and granite countertops, opening to a cozy living room with a gas fireplace. The dining area walks out to a fully fenced backyard with a large deck, perfect for entertaining or relaxing outdoors. Additional highlights include a 1.5 car garage with inside entry and remote access, and a spacious unfinished basement ready to be customized to suit your needs (id:8999)
101 Victor Boulevard
Hamilton, Ontario
Pride of ownership shines throughout this spotless, well maintained all-brick bungalow, perfectly situated on a quiet, family oriented street close to all major amenities. This charming home offers a specious main floor with bright principal rooms and quality finishes throughout. Separate entrance leads to a fully finished lower level, ideal for extended family. Ample parking and move in ready condition. 3+1 bedrooms, 2 updated kitchens (2016), 2 updated baths (2016), hardwood floors on main level, granite countertop in main level kitchen. Furnace and A/C done in 2016. (id:8999)
1506 6th Concession Road W
Flamborough, Ontario
This truly remarkable 55-acre farm in Flamborough is the perfect blend of space, practicality, and comfort. The 2,625 sq ft bungalow offers a spacious and inviting living area, ideal for those seeking a peaceful country lifestyle. The open concept chefs kitchen comes with high end SS appliances, a gas range, oversized entertainers island and gorgeous white quartz countertops which roam throughout. Both the primary and secondary bedrooms have spa like ensuites with high end finishes and massive walk in closets! The primary bedroom has its own private porch, louvolite power blinds and the ensuite has heated floors and a steam shower! Separate yourself inside your secluded office to accomplish focused work, equipped with its own kitchenette. The newly finished triple garage with epoxy flooring is ready to store your toys in style. The expansive 3,800 sq ft workshop is perfect for hobbyists, entrepreneurs, or anyone needing substantial space for projects and equipment. The 6,000 sq ft barn provides excellent versatility, whether for livestock, storage, or potential events. To top it off, the back deck features a swim spa, and outdoor kitchen, creating a serene retreat for relaxation and enjoying the stunning rural views. Experience tranquility with your southern exposure as the sun rises on the horizon, piercing through your perfect views of the meticulously cared for landscape. Making this property a true gem for both work and leisure. An absolute must experience rare offering (id:8999)
0 Boat House Lane
Long Point, Ontario
This leased lot Boat house backs onto Hastings channel in Long Point, with access to Long Point's inner bay, well known for fishing and boating. This boathouse did have hydro, but now disconnected as boat house has not been used. Boat house inside dimensions are 16 feet wide by 25 feet deep. Leased lot dimensions are 20x40, and is on MNR Lands lease, with a one time registration fee. (id:8999)
18 Elder Crescent
Ancaster, Ontario
Experience unparalleled luxury in this fully renovated, nearly 7,000 sqft custom-designed executive home on a stunning 2.5-acre property in one of Ancaster’s most exclusive enclaves. Surrounded by nature yet minutes from city conveniences, this home blends upscale living with serene privacy—you have to see it to believe it. New stone walkways and lush greenery create exceptional curb appeal. Inside, every detail has been meticulously crafted to maximize space and functionality. Upon entering, you're immediately captivated by the grand 'Scarlett O’Hara' staircase. The main level boasts formal living and dining areas, a private office, and two powder rooms. The spacious custom laundry/mudroom features garage access and a second staircase to the basement. The elegant family room is a true focal point, with a Valor gas fireplace and a stone feature wall. The gourmet eat-in kitchen is equipped with top-of-the-line appliances, custom cabinetry, granite countertops, and stone accents. Rich hardwood, marble tiles, and high-end fixtures flow throughout. Upstairs, the primary suite is a private oasis featuring a spa-inspired 5-piece ensuite with a curbless glass shower and a deep soaker tub, as well as an expansive walk-in dressing room with custom built-ins. Three additional bedrooms and two beautifully updated baths complete the upper level. The newly renovated walkout basement is the ultimate entertainment hub, offering a fifth bedroom, full bathroom, and a stylish kitchenette or wet bar. Relax in the media area with a Valor fireplace or workout in the state-of-the-art gym. Step outside to a private patio with a hot tub—perfect for unwinding in nature. This level also offers excellent in-law suite potential. Outside, serene ponds and breathtaking views create a peaceful, cottage-like atmosphere. A multi-tiered deck extends the home’s living space, ideal for dining and entertaining. The expansive yard completes this one-of-a-kind luxury retreat. (id:8999)
121 Highway 8 Unit# 301
Stoney Creek, Ontario
Welcome to spacious, bright and stylish, unit 301 at 121 Highway 8 — a beautifully designed, newly built condo in the vibrant heart of Stoney Creek. Perfectly situated directly across from Fiesta Mall, enjoy the convenience of having groceries, pharmacies, restaurants, and a gym just steps from your front door. Commuting is a breeze with direct access to transit routes. This stylish 1-bed + Den, 1-bathroom unit features a spacious open-concept living area that flows seamlessly into the modern kitchen. Don't miss your chance to live in Casa Di Torre-where comfort, convenience and community all come together in the heart of Stoney Creek. (id:8999)
55 Mountain Street
Grimsby, Ontario
Experience executive one-floor living at its absolute finest in the heart of Grimsby Niagara! This landmark estate sits proudly on 1.5 private acres, perched on the edge of the breathtaking Niagara Escarpment, offering a sense of seclusion and natural beauty reminiscent of a luxury Muskoka retreat—without leaving town. Inside, over 3,000 sq. ft. of meticulously transformed main-level living awaits, complemented by a fully finished walkout lower level. The home boasts four spacious bedrooms, each with its own custom ensuite, all thoughtfully arranged on one floor for seamless flow. The show-stopping A-frame great room features soaring cathedral ceilings and a dramatic floor-to-ceiling stone fireplace, framed by a wall of windows that capture the tranquil ravine views. The adjacent designer kitchen impresses with an oversized 11-ft island, top-tier stainless-steel appliances, and walkout access to an expansive deck—perfect for entertaining or quiet mornings surrounded by nature. The lower level is equally extraordinary, offering a state-of-the-art theatre room with built-in wet bar, a private workout space, two home offices with inspiring views, and a fully self-contained legal in-law apartment with its own ground-level entrance. Outside, the property continues to shine with stunning rock gardens, an outdoor shower, parking for a dozen vehicles, a powered and heated 20’ x 30’ detached garage in addition to the heated double attached garage, and a large 17’ shed. All of this within walking distance to downtown shops, dining, and the Bruce Trail. So many impressive features like 2 gas fireplaces, double furnaces and zoned heating and cooling, an abundance of engineered hardwood floors, designer ceilings and smart home features. This property is more than a home—it’s a lifestyle. Rarely does a residence of this caliber come to market. Don’t miss your chance to own one of Grimsby’s most remarkable addresses! (id:8999)
2391 Central Park Drive Unit# 503
Oakville, Ontario
Bright 2 Bedroom, 2 Bathroom Corner Condo with Southern Exposure Welcome to this stunning 2-bedroom, 2-bathroom condo perfectly situated on the 5th floor of a well-maintained building. As a spacious corner unit, it boasts abundant natural light throughout the day thanks to its southern exposure and large windows that frame open views. The open-concept features a generous living and dining area, ideal for both relaxing and entertaining. The kitchen offers updated appliances and a pass through for easy access and added natural light. Both bedrooms are designed for comfort, with the primary suite including a private ensuite bathroom and two closets. Added conveniences include in-suite laundry, a dedicated storage locker, and one underground parking space for secure, year-round parking. Enjoy the ease of condo living with all the space you need—plus the added privacy of being perched above the city in a quiet, elevated location. Perfect for professionals, downsizers, or anyone seeking a bright, move-in-ready home in a desirable community. (id:8999)
54 Fairview Avenue
Hamilton, Ontario
Welcome to this lovely updated 3 bedroom home conveniently located near Gage Park and Tim Hortons Field. Rear parking, Recently updated modern finishes include vinyl flooring, baseboards, appliances, kitchen with quartz counter tops, and pot lights. Drywall, HVAC and eaves have been updated (2022)Paved parking in rear and front porch and walkway have been re-done. (id:8999)
239 East 22nd Street
Hamilton, Ontario
Welcome to 239 East 22nd Street, this 4-bedroom, 3-bathroom home is 1,705 sq. ft. With two separate units, you can live in one and rent out the other. Brand new front porch and railings (2025), along with freshly painted siding around (2025). The front unit boasts a beautiful main floor with hardwood floors in the living room, kitchen with an island, its own washer/dryer (2023), along with 2 bedrooms upstairs and a bathroom. The rear unit offers a lovely dining room and kitchen with vinyl flooring, a full bathroom on the main floor, a big living room with new vinyl flooring (2025), a new exterior door to the backyard, and freshly painted throughout. A full basement with 2 bedrooms, a primary bedroom ensuite, continued vinyl flooring (2021), tons of natural light, and its own washer/dryer. Walk out from the living room to your fully fenced-in backyard, where you can entertain and BBQ with friends and family. Access your detached garage for additional storage, workshop or single car parking. Walking distance to Inch Park, Eastmount Park, Community Centres, shops, restaurants, Juravinski Hospital, along with easy access to transit and highways. This is one you will not want to miss. (id:8999)
40 Harrisford Street Unit# 608
Hamilton, Ontario
Discover effortless condo living in this beautifully updated 3-bedroom, 2-bathroom apartment nestled in a well-maintained building in Hamilton’s desirable Red Hill neighbourhood. This spacious unit offers a modern, airy feel thanks to new neutral flooring and fresh paint throughout (2023). The standout kitchen is sure to impress, freshly done (2023) featuring crisp white cabinetry, sleek quartz countertops, and brand new stainless steel appliances perfect for daily living and entertaining alike. Enjoy generous principal rooms filled with tons of natural light with this southern/western exposure unit with incredible escarpment views. It features a large open-concept living and dining area that seamlessly extends to your private balcony, ideal for morning coffee or evening relaxation. The primary suite offers an ensuite bath, while two additional bedrooms provide flexible options for guests, a home office, or family needs. Residents of this well-managed building enjoy a host of amenities, including an indoor pool, tennis/pickleball court, exercise room, sauna, party room, and more all within close proximity to Red Hill Valley trails, schools, shopping, and easy highway access. This move-in ready condo combines modern updates with a spacious layout in a prime Hamilton location. Don’t miss your chance to call it home! (id:8999)
95 Wilson Street W Unit# 310
Ancaster, Ontario
Welcome home to The Kensington where you will find this 3rd floor quaint 1 bedroom plus Den 1 bathroom condo in the heart of Ancaster. Arriving to unit 310 you will be welcomed by large beautiful windows and a sliding door with a great balcony for lazy nights, or early morning coffee. The Kensington is a newer Brick building with great curb appeal LOCATION LOCATION LOCATION close to all major amenities, a short distance to shopping dining, and recreation, including Costco! The Kitchen features stone counters and under counter seating. In suite laundry, and a den to be set up as an office another living space or a walk in closet. The spacious bedroom offers lots of space for furniture placement, and a generous sized closet. The included underground parking spot is large and feels safe upon arrival. Weekday commuter? Weekend go-getter? Either way the major highways are located nearby with access to both the 403 and LINC. (id:8999)
519 Regina Drive
Burlington, Ontario
Walk to the lake! This beautifully renovated home sits on an oversized 150-ft deep, private lot with lush perennial gardens and an interlock patio leading to the front door. Inside, the open-concept main floor features large windows, a stunning gas fireplace, and a custom kitchen with top-of-the-line Viking appliances, including a gas stove, dual-door fridge, panelled dishwasher, and built-in microwave. Patio doors off the dining room open to your private backyard retreat, complete with a custom wood deck and spacious lawn surrounded by mature trees. Upstairs, you'll find two generous bedrooms and a fully renovated 4-piece bath. The finished basement, with its own entrance, kitchen space, open layout, and laundry, adds incredible versatility. All this within walking distance to Spencer Smith Park, Brant Street's boutique shops and restaurants, and just minutes to the QEW, Mapleview Mall, and everyday conveniences. (id:8999)
212 King William Street Unit# 818
Hamilton, Ontario
Welcome to your urban oasis! This bright and spacious 1 bedroom + den condo offers an open-concept layout with a large Private balcony boasting unobstructed views of the city skyline, lush treetops, and even a glimpse of the bay—no staring int( your neighbour's window here! Located in a new, well-maintained building with 24-hour concierge, you'll enjoy top-tier amenities including a rooftop terrace with communal BBQs, a fully-equipped gym, and a stylish party room. The versatile den is perfect fora home office or guest space, while the modern kitchen and open living area make everyday living and entertaining easy. The building sits in a quieter, up-and-coming area, it's just a short walk to some of the city's best restaurants, yoga studios, independent theatres, and more—offering incredible convenience and lifestyle options right at you doorstep. Don't miss the opportunity to own in a quiet; established building that offers comfort; community, and an elevated view you'll never tire of. (id:8999)
16 Murray Street E
Hamilton, Ontario
Discover the perfect blend of history and modern comfort in this beautifully updated 2-storey end-unit century townhome. Bursting with charm and character, this home offers 3 bedrooms, 2 bathrooms, a spacious living room, a separate dining room, and the convenience of main floor laundry. The bright and airy primary bedroom features a walkout to a private balcony, while two additional bedrooms complete the upper level. The modernized kitchen opens to a back deck, ideal for outdoor dining and entertaining, with a fenced yard that’s perfect for kids or pets. Original stained-glass windows, high ceilings, a decorative fireplace, and a welcoming covered front porch showcase the character of this home, while thoughtful updates bring peace of mind: renovated kitchen and bathrooms, new appliances, flooring, paint, copper water line, all new wiring with updated panel (ESA inspected 2024), plus a brand-new furnace and A/C (2025). Street permit parking is available, and the location can’t be beat, just a short walk to Hamilton’s Harbourfront, James St. N shops and restaurants, the Art District, West Harbour GO, schools, parks, and transit, with quick highway access. Whether you’re a family, couple, first-time buyer, or investor, this move-in ready home offers the best of Hamilton’s charm with modern-day convenience. (id:8999)
24 Sienna Street Unit# D
Kitchener, Ontario
Discover this bright and beautifully updated 2-bedroom, 1.5-bath stacked townhouse in the highly desirable Huron Village. Offering over 1,100 sq. ft. of stylish, low-maintenance living, this home blends comfort, convenience, & modern finishes in a fantastic location. Step inside to find a spacious open-concept main floor featuring a sleek kitchen with upgraded cabinetry, backsplash, breakfast island, & stainless-steel appliances. Freshly painted with new vinyl plank flooring, pot lights, and updated fixtures, the living space feels both modern and welcoming. A cozy living room with direct access to the first of two private balconies is perfect for morning coffee or relaxing after a long day. Upstairs, two generously sized bedrooms provide comfort & privacy, with the second bedroom boasting its own balcony. A full 4-piece bathroom, linen closet, & in-suite laundry add to the home’s functionality. Enjoy the unbeatable location within walking distance to RJB Schlegel Park, Huron Crossing Plaza (featuring Longo’s, Tim Hortons, pharmacy, medical centre), schools, trails, and more. Just minutes to Conestoga College, Highway 401, and multiple shopping centres (Sunrise, Williamsburg, and Southwest). Visitor parking and a vibrant, well-lit community make this the perfect choice for first-time buyers, down sizers, or investors. (id:8999)
1 Chamberlain Avenue Unit# 5
Ingersoll, Ontario
2 storey townhouse, built in October 2017, main floor bedroom for convenience, has walk-in closet with cheater door to ensuite and main floor laundry. The upper level is fully carpeted and has good size bedroom. All bedrooms have large closets, loft for relaxing or entertaining, partially finished lower level with rough in for third bathroom, well maintained, all appliances included, energy efficient, HRV system and located in quiet area. This property is minutes to highway 401, close to school, hospital, grocery store, gas station. (id:8999)
145 Rice Avenue Unit# 73
Hamilton, Ontario
Welcome to 73-145 Rice Ave! This beautiful well maintained 3-storey townhouse is conveniently located in the highly desired and family friendly West Hamilton Mountain. A great property, boasting 3 generous sized bedrooms,1.5 bathrooms. On the main floor you will find a convenient entry from the attached single car garage, a powder room and plenty of space for a laundry and storage area. The second floor boasts a well appointed eat-in kitchen as well as an open concept dining room and living room with sliding door walk out to your private outdoor oasis. The third floor offers a large primary bedroom with 2 more generous sized bedrooms and a 4-piece bathroom. This fantastic location provides easy access to highways and is minutes to Ancaster. Walking distance to plenty of parks, playground nearby, community centres, schools, public transit, shopping and all amenities. Perfect for families and first-time buyers. Condo fees include building insurance, building maintenance, common elements, ground maintenance/landscaping, parking, roof, snow removal and water. (id:8999)
65 Willow Lane
Grimsby, Ontario
Welcome to 65 Willow Lane, a beautifully maintained 2-bedroom, 2-bathroom townhome featuring 1,392 sq. ft. of comfortable living space in the heart of Grimsby. Enjoy breathtaking views of the escarpment from the kitchen and even Lake Ontario from the primary bedroom. Open-concept main floor featuring premium vinyl flooring, updated lighting, freshly painted throughout and a bright kitchen with tons of natural lighting. Upstairs, you’ll find two bedrooms, a full bathroom, and convenient laundry. The fully finished walk-out basement adds a powder room, garage access, and a private, fully fenced backyard perfect for entertaining. Three-car parking, a large balcony, and easy access to highways, schools, trails, and shopping. This is a home you won’t want to miss. (id:8999)
177 Claudette Gate
Hamilton, Ontario
Welcome to 177 Claudette Gate. This well designed home offers generous living spaces bathed in natural light from large windows throughout. Hardwood floors add warmth & elegance, and a cozy fireplace in the family room is perfect on a cool night. The kitchen is designed with functionality & style, featuring modern appliances, ample counter space and French doors heading to an expansive backyard with an in ground heated pool. Perfect for bbq's and family gatherings. Upstairs features 4 large bedrooms with the primary suite offering a private retreat with a spa-like ensuite and walk-in closet. Downstairs is complete with an in-law suite offering an additional 1393 sq ft of living space. (id:8999)
2782 Barton Street E Unit# 1217
Hamilton, Ontario
Experience exceptional space, comfort, and modern design in this rarely offered 3-bedroom, 3-bathroom condo located in the heart of Hamilton’s up-and-coming Barton Street district. Offering a generous 1,336 sq ft of interior living space—significantly larger than the average condo—this home is ideal for families, professionals, or anyone looking for room to grow without the upkeep of a house. The interior features elegant 9ft ceilings, floor to ceiling windows with a smart, open-concept layout that seamlessly blends living, dining, and kitchen areas for everyday functionality and entertaining ease. The kitchen is equipped with stone countertops, S/S appliances, and ample storage, making it a true chef’s space. All 3 bathrooms are full 4-piece setups, thoughtfully designed with quality finishes and fixtures, providing privacy and convenience for every resident or guest. Two bedrooms include their own ensuite bath and Walk-In closets, adding to the luxurious feel of this home. Step outside to enjoy a large 149 sq ft private balcony—ideal for relaxing outdoors, hosting guests, or creating your own urban garden oasis. Also includes 2 underground parking spaces and 2 full-size locker units, giving you the rare bonus of extra storage and parking flexibility—perfect for multi-car households. Building amenities are top-tier and designed for both convenience and lifestyle: a modern gym, an elegant party room with kitchen, secure bike storage, outdoor BBQ area, EV charging stations to meet your day-to-day needs. Perfectly situated near public transit, major highways, shopping centres, dining options, and upcoming infrastructure developments, this location combines city accessibility with long-term investment potential. Whether you're upsizing, downsizing, or buying your first home, this is a rare opportunity-not to be missed. (id:8999)
87 Donker Drive Unit# 24
St. Thomas, Ontario
Welcome to carefree living in this beautiful end-unit condo in a quiet enclave in north St. Thomas that offers the added benefit of open greenspace behind the property. Updated, upgraded and ready to move in! The welcoming foyer leads to an open concept floor plan featuring Kitchen / Dining Room / Living Room with cathedral ceiling and gas fireplace. The recently-remodelled kitchen features a large island with granite countertop, double sink and breakfast bar seating. Oodles of counterspace and cupboards provide ample space for food preparation and storage. The spacious principal bedroom is next to the remodelled ensuite with glass shower, new double-sink granite vanity, main floor laundry and door for guests to use. The second main floor bedroom can also double as a den. Downstairs there is a cozy Family Room with gas stove to warm the winter days, another bedroom and a 4-piece bath for guests’ privacy. The rest of the basement offers lots and lots of storage area. HVAC systems are updated with a new furnace, AC unit and on-demand water heater – all energy-efficient. Rounding out the features of this unit is a double-car garage and two decks – one of which is covered for inclement weather BBQing and the other, off the kitchen offers a nice area for entertaining on those nice sunny days. Backing on to acres of greenspace, nature can be appreciated from the rear of the unit, including the occasional deer, wild turkeys and of course, many varieties of birds. Don’t miss out on this unique opportunity! (id:8999)
22220 Charing Cross Road Unit# 30
Chatham, Ontario
Not Your Typical Mobile Home – A Designer’s Dream in a 50+ Community! Located in the picturesque Southside community. Step into a home that redefines mobile living. Built in 2023 and barely lived in, this stunning residence sits on a fully insulated concrete pad with a double-wide concrete driveway and has an expansive concrete patio that wraps around the side—perfect for multiple outdoor sitting areas, entertaining, or simply soaking up the sun. The enclosed front porch is a showstopper, featuring 8' sliding glass doors, composite flooring, and cedar walls. Use it as a serene workout space, reading nook, or easily remove the sliders to expand your living room. This is not your average mobile home kitchen. Enjoy a gas stove, built-in microwave, dishwasher, and a full-sized refrigerator. There's a second set of sliders opening to a concrete patio and BBQ area—ideal for hosting or relaxing with a view. The kitchen island offers generous storage and seating for two. The primary bedroom comes fully furnished with a Queen-sized bed, side tables, and a custom closet system that maximizes space and style. A well-lit 3-piece bathroom offers comfort and convenience, while the separate, good-sized laundry room adds practicality to everyday living. Outside you'll find an 8' x 8' powered shed with its own fuse box—perfect for a workshop, studio, or “he/she shed” Outside you'll find an additional garden shed for tools and storage. Concrete stone skirting adds both beauty and structural integrity—no flimsy aluminum here! Equipped with central AC and a forced air gas (FAG) heating system, this home is designed for worry-free living in every season. Thoughtfully enhanced with extra windows, premium finishes, and an open concept layout that feels more like a custom-built bungalow than a mobile home. It’s truly one of the finest homes in the park. (id:8999)
1043 Canfield Crescent
Woodstock, Ontario
Some homes feel like they have a soul, and 1043 Canfield Crescent is one of those rare places that immediately draws you in with warmth, comfort, and a sense of belonging. Loved by the same family since 1985, this immaculate backsplit has been cared for with a level of pride seldom found, making it a home you can move into with complete confidence. The main level offers a bright and functional kitchen, a dining area perfect for family meals, and a welcoming living room where natural light highlights the gleaming hardwood and tile floors. Upstairs you will find three spacious bedrooms and a full four piece bathroom, giving every family member their own comfortable retreat. The lower level provides flexibility with a walk out to the backyard, a cozy rec room for relaxing or entertaining, a fourth bedroom or office, and an additional bathroom. The basement area is where this home shines with even more potential, featuring a second kitchen alongside the laundry, creating a wonderful space to come together for cooking, celebrations, or the possibility of a granny suite or in law setup. The fully fenced yard extends the living space outdoors, offering privacy and safety for children, pets, or simply enjoying summer evenings, while the shed adds storage convenience. The extra wide driveway provides ample parking and the exciting opportunity, with proper permission, to explore the idea of enclosing part of it into a garage for additional functionality. Although this home has been with the same family for decades, it has been tastefully updated over the years, making it fresh and welcoming while still giving you room to personalize. More than just four walls, this home is a legacy of love and care, a place where milestones were celebrated and memories created, and now it is ready to open its doors to new owners who will continue the story and create memories of their own for years to come. (id:8999)

