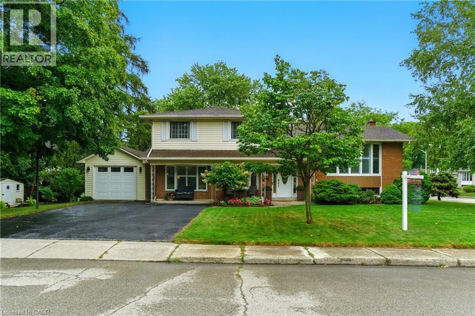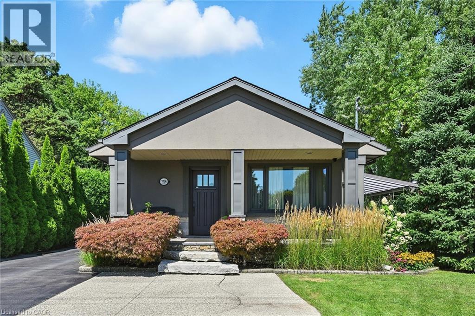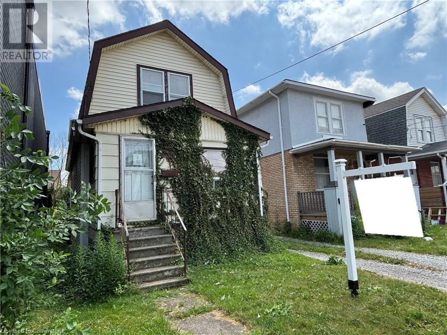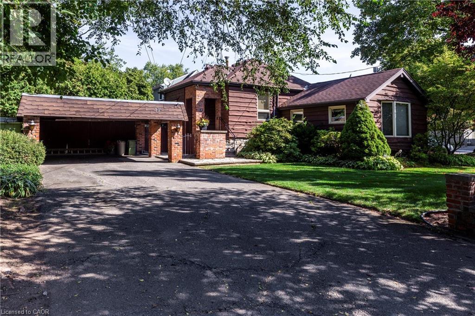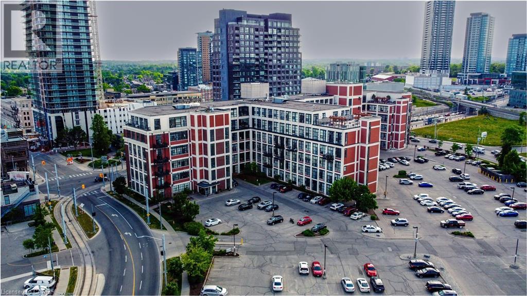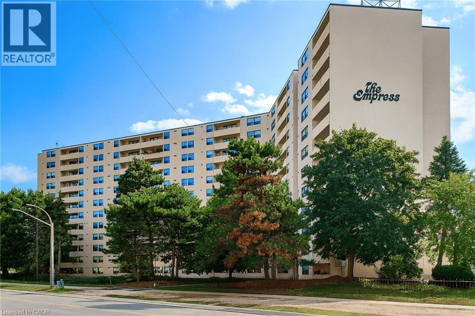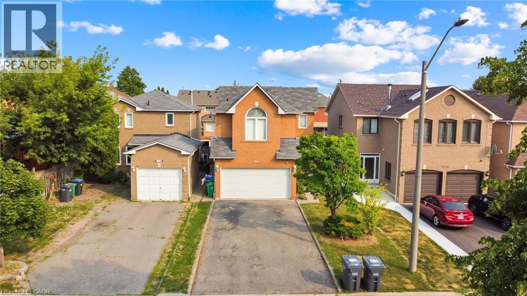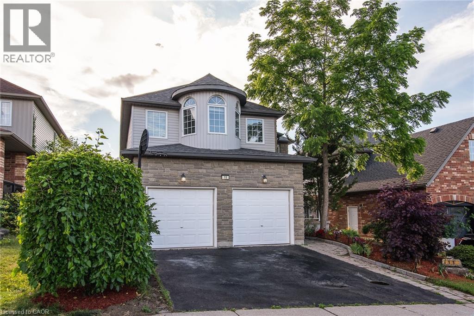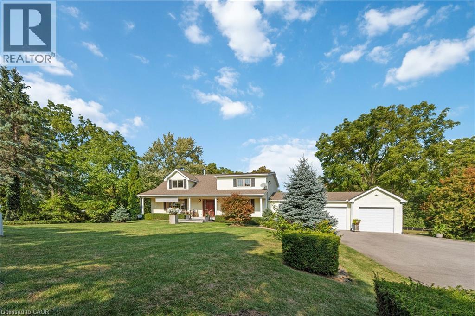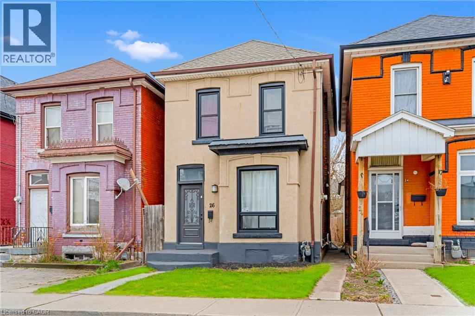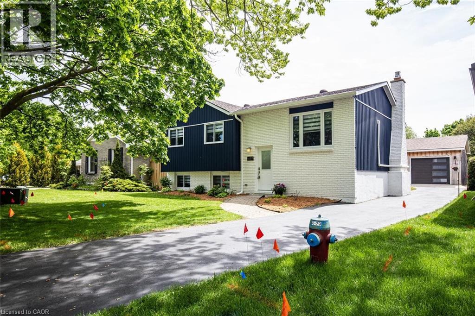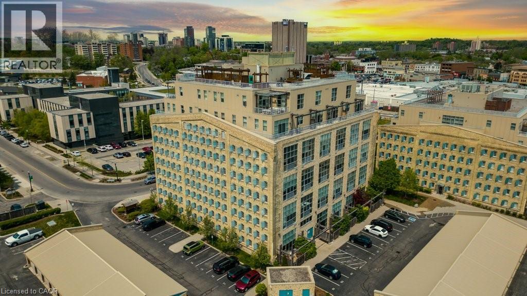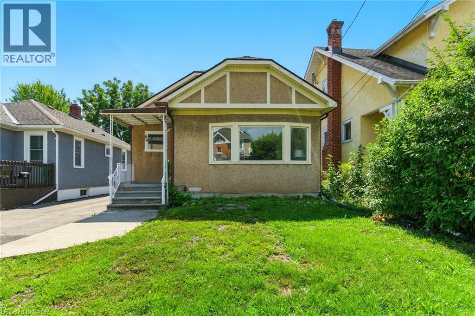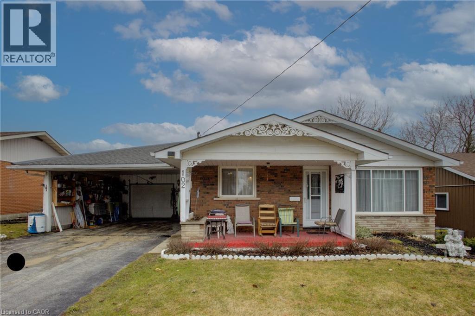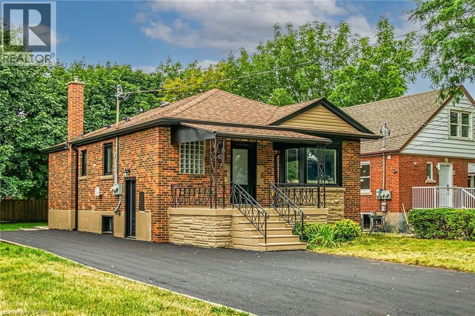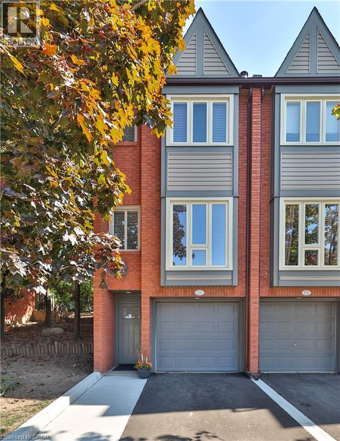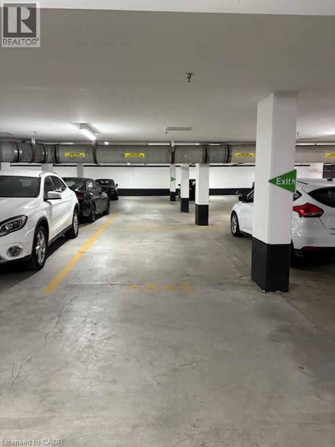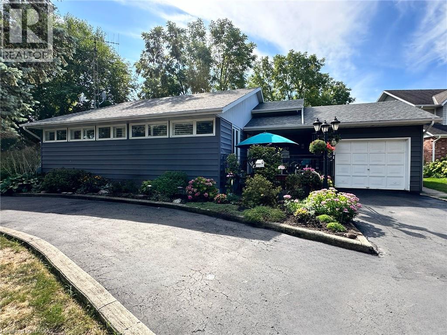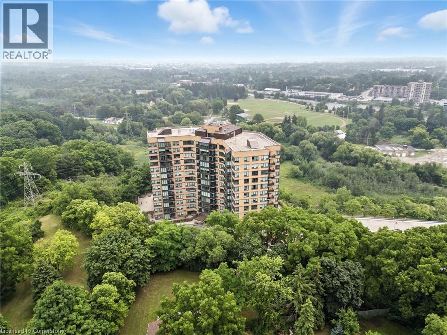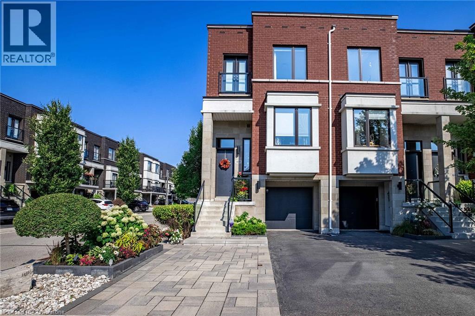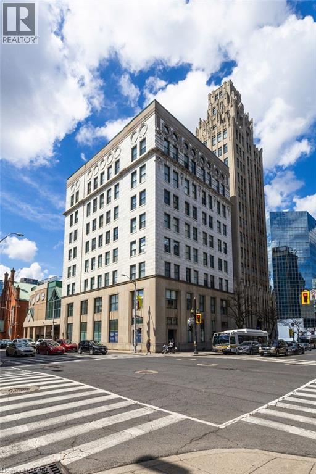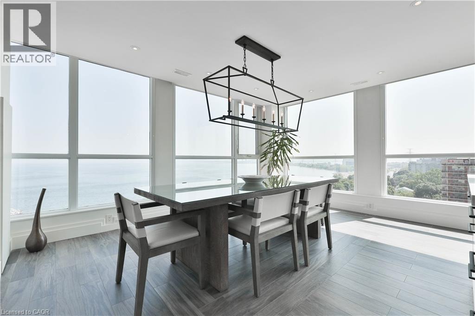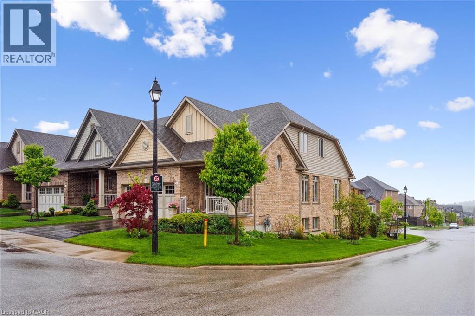1471 Innswood Drive
Burlington, Ontario
An Exceptional Opportunity Awaits. Proudly cherished by the same family for over 30 years, this residence exudes timeless elegance and sophistication. Filled with natural sunlight, every space radiates warmth while highlighting the home's refined character. The gourmet kitchen stands as the centerpiece of the home-designed to impress with its upscale finishes and ideal for both intimate dinners and grand entertaining. Unwind in the inviting living room, where a stunning gas fireplace creates an ambiance of comfort and style. Step outside to a beautifully appointed, fully fenced yard-an expansive and private setting perfect for outdoor living, entertaining, or quiet relaxation. The lot itself is truly remarkable, offering space and privacy rarely found. Situated in a prestigious neighborhood, this property is moments from top-rated schools, parks, and a wealth of amenities, blending convenience with a lifestyle of distinction. (id:8999)
2209 Ghent Avenue
Burlington, Ontario
This highly customized bungalow in Central Burlington offers the perfect blend of modern luxury, convenience, and lifestyle—ideal for downsizers or young professionals seeking turnkey living with exceptional amenities. Step inside to find a thoughtfully designed main floor featuring a custom chef’s kitchen with premium appliances, including a Wolf range, and elegant finishes throughout. The spacious primary retreat offers ensuite privileges to a Carrara marble bathroom with Grohe fixtures, heated floors, and spa-like design. The lower level includes a self-contained one-bedroom in-law suite with a full kitchen, in-suite laundry, and a beautifully finished bathroom in natural slate—perfect for extended family, guests, or rental potential. Outdoors, this property truly shines. A stunning pool house offers additional living space with a full bath featuring a steam shower, a relaxing sauna, built-in speakers and sound system, and a glass garage door that seamlessly opens to the backyard. The saltwater inground pool, hot tub, outdoor bar, and multiple seating areas create an entertainer’s paradise. All of this is set on a beautifully landscaped lot just minutes to downtown Burlington, the lakefront, shops, restaurants, and easy highway access. (id:8999)
465 East Main Street
Welland, Ontario
Affordable Detached 2 Storey Home in the heart of Welland! Attention Investors and First time Home Buyers. Great Opportunity. Situated near highway access, schools, shopping, and more. 3 Bedroom, 1 Bath with a Separate Dining Room.Kitchen has a door to the backyard for easy BBQ. Plenty of Parking available. Buyers to look into the CC2 commercial zoning, allowing for a variety of uses such as offices and retail. Homes For Sale in Welland and One to Add to your Property Search. RSA. (id:8999)
17 Alma Street
Dundas, Ontario
Very Desired neighbourhood! Wonderful Circa 1890 Dundas home with additions that make it unique & one of a kind. Loved by long term owners. An easy walk to Dundas Park, schools, churches & Downtown Dundas. Benefits of a Bungalow, but lots of living space. Front of home is on Parkside but the drive off Alma leads to the double carport & the side entrance. A Mudroom is perfect for bringing in your groceries. It also accesses the backyard, deck & fenced backyard with patio. Enjoy entertaining in the comfortable Dining room that is also accented with carpet & crown moulding. An updated 3 piece Bath & Laundry/Panty are also on this level. Cozy kitchen with it's hickory cabinets, movable bottom cabinet & cork floors is off Dining room. Walk down a few steps to the Great room with vaulted ceiling, broadloom & a gas fireplace. Come back onto the main floor & go to the back of the home. Descend a few steps & there are 2 large oversized Bedrooms. Enjoy evening dinners on the deck or watch fireflies in the gardens & listen to the creek late at night. Lower level offers a Rec Room & built-in bookcases, Utility Room, a 2 pc Bath & lots of storage area. Doesn't this feel like home?? Walk to town, schools & Driving Park. (id:8999)
404 King Street W Unit# 524
Kitchener, Ontario
The epitome of a central DTK lifestyle the historic Kaufman Lofts at 404 King Street West, Kitchener, serve as a template for the dozens of condo developments that have followed in their footsteps over recent years, and still set an example that's very tough to beat today. Unit 524 presents a rarely-offered layout that maximizes every inch of this one-bedroom plus den, one-bathroom, 845 square-foot floorplan. A flood of south-western light, gleaming carpet-free polished concrete floors, towering 13-foot-plus ceilings, and a distinctly chic urban feel all help to characterize whats on abundant display here. Airy and open-concept, an extensive foyer leads visitors past the tidy four-piece washroom and into the den a sizeable, very flexible space which offers the chance for WFHers to enjoy a commute measured not in minutes, but seconds. Hang a left, and take in a stylish kitchen that provides plenty of prep space, taking special note of the gleaming granite countertops and island, as well as all that pot-lighting way above your head. An open living/dining space features plenty of built-in shelving on either side of the cozy electric fireplace (great for our colder months), plus a direct walkout to an exclusive and very long balcony five stories above Waterloo Regions primary artery of King Street. The private primary bedroom is your retreat, and boasts a generously proportioned walk-in closet of its own. With the LRT quite literally a stones throw from your unit, the forthcoming regional transit hub right around the corner, and dozens of prominent offices (including Google), retailers, restaurants, and civic amenities only a few minutes away by foot, its not hard to see why the DTK lifestyle appeals to so many. (id:8999)
700 Dynes Road Unit# 707
Burlington, Ontario
Welcome to The Empress offering a worry free lifestyle. Opportunity knocks for this well managed, maintained and secure building located in a central location. Walk to Denninger’s, the Bank and the Burlington Mall right across the street. Features of this south facing 7th floor unit include: 24 hour security offering you continued peace of mind, panoramic views of south Burlington & the lake from your 19 ft balcony, in suite laundry, 1 underground parking space, an abundance of visitor parking, newer windows and doors in 2011. This bright and spacious unit offers approximately 1400 SF with 3 bedrooms and 1 1/2 bathrooms, 2 in suite storage rooms. Some photos are virtually staged. (id:8999)
1157 Charminster Crescent
Mississauga, Ontario
Welcome to 1157 Charminster Crescent, Mississauga! This well-maintained 3-bedroom home is nestled in a quiet, family-friendly neighbourhood within a highly sought-after school district—offering top-rated schools for all grade levels just steps away. Thoughtfully designed for multi-generational living, the property boasts a private, fully self-contained in-law suite complete with its own entrance, full kitchen, bathroom, and separate laundry—an ideal space for extended family, guests or potential rental income. Enjoy the convenience of being close to parks, shopping, and everyday amenities, while living in a peaceful, residential setting. Don’t miss your chance to be part of this wonderful community. (id:8999)
11 Apple Ridge Drive
Kitchener, Ontario
Welcome to 11 Apple Ridge Drive, a beautifully cared-for home nestled in the heart of the highly desirable Doon South community. With 3 bedrooms, 2.5 bathrooms, and fresh paint throughout, this home is the perfect blend of comfort, functionality, and location – ideal for families or busy commuters. Inside, you'll find a bright and spacious eat-in kitchen featuring sleek granite countertops and granite tile flooring – a great space for everyday meals or hosting guests. The formal dining room, complete with a cozy gas fireplace, flows effortlessly into a large living room, offering plenty of room to relax and entertain. Upstairs, the primary suite is your personal retreat, featuring his-and-hers closets and a luxurious ensuite bath with a jetted soaker tub – perfect for unwinding after a long day. Need more space? The basement rec room offers flexibility for a home office, playroom, gym, or media room. Step outside to enjoy your private, fully fenced backyard, complete with a large deck and mature cherry and apple trees – a serene setting for summer BBQs or quiet evenings under the stars. ?? Location Perks: Walking distance to top-rated schools Just minutes to Hwy 401 – a commuter’s dream Close to all your essentials: grocery stores, pharmacy, restaurants, LCBO, dental and pet services, and more Don’t miss this turn-key gem in one of Kitchener’s most desirable neighborhoods – schedule your showing today! (id:8999)
493 Ridge Road E
Grimsby, Ontario
Luxury Living on the Niagara Escarpment - over 1 Acre with Creek & Seasonal lake view and waterfall Nestled in the heart of Niagara's Escarpment, this exceptional residence offers more than 2,500 sq. ft. of elegantly upgraded living space on a private, park-like setting of over one acre. The property is enhanced by the natural beauty of 30 Miles Creek meandering through the grounds and a picturesque seasonal waterfall, creating a tranquil retreat just minutes from the QEW, town amenities, and award-winning wineries such as Peninsula Ridge. Inside, refined details and upscale finishes set the tone for sophisticated living. The chef's kitchen features professional-grade appliances, granite counter-tops, a grand island, and custom maple cabinetry—perfect for both entertaining and family gatherings. The panoramic family room windows frame sweeping views of the ravine, lush greenery, and adjacent Bruce Trail conservation lands, bringing nature indoors. The home includes 3 spacious bedrooms and 3 full bathrooms, highlighted by a stunning primary ensuite with an oversized picture window, modern soaker tub, waterfall shower, and double vanity. A wine cellar, 2 built in speakers, heat pump, fireplace, and independent water system with purification add comfort and luxury. Outdoor living is equally impressive with two expansive decks, one overlooking the ravine and creek, plus a stone observation patio and rock garden with a charming pathway leading to the falls. The professionally landscaped grounds provide both privacy and natural beauty, making this an ideal haven for nature enthusiasts and wine lovers alike. Whether envisioned as a distinguished private residence or a boutique B&B/RB&B, this property offers a rare opportunity to enjoy the very best of Niagara living—serenity and sophistication. Luxury Certified. (id:8999)
26 Madison Avenue
Hamilton, Ontario
Charming detached home in the heart of Hamilton! This versatile property offers a duplex setup, ideal for investors or those seeking a mortgage helper. Featuring spacious living areas, bright bedrooms, and a functional layout, this home combines comfort with potential. Conveniently located near schools, shopping, transit, and downtown amenities. A rare opportunity to own a property with income potential in a desirable neighborhood! (id:8999)
689 Macyoung Drive
Kincardine, Ontario
This beautiful raised bungalow home with 3+1 bedroom and 2 full bath is situated near shopping centres, schools and downtown. Fully renovated home with a new water heater, sump pump, HVAC, all lights fixtures, rain gutter replacement, paint, washroom tiles and vanity, washer, dryer and window blinds. Fully renovated into a modern home with a stunning kitchen, dining room and living room that leads to the large backyard deck. The detached garage has lovely epoxy flooring, shutter floor and insulation, which allows for a great area to work on your car or working out in a home gym. Total sq.ft is 1910. Above and below grade sq.ft is 955 each level. Spacious entertainment area in the basement contains a gas fireplace, including a bedroom with large windows. (id:8999)
5 Father David Bauer Drive Unit# 105
Waterloo, Ontario
Stylish Seagram Loft – Ground Floor with Character and Convenience and Commercial/Residential uses! Welcome to this unique ground-floor loft in the iconic Seagram Lofts – a one-of-a-kind space blending historic charm with modern updates, perfect for those seeking style and functionality in the heart of UpTown Waterloo. Step inside to discover cork flooring throughout, soaring ceilings, and abundant natural light. The kitchen is thoughtfully designed with newer cabinets, a tiled backsplash, and clever under-cabinet storage. New pot lights brighten the kitchen, while the living area features a built-in TV unit that stays with the unit. Upstairs in the loft, you'll find a spacious primary bedroom with a huge walk-in closet complete with custom built-ins and stunning stained glass, along with an ensuite featuring tile floors and a built-in closet. The main floor bedroom/den offers great utility and flexibility. Both bathrooms have tile flooring, with the main level bath boasting a floating towel storage shelf and a new shower head. Additional features include: blackout blinds (top & bottom) and custom Velcro blinds over the patio doors, upstairs laundry, two outdoor parking spots, storage locker, and a built-in furnace filter exchange program included in condo fees. Building amenities include: guest suite on-site, gym in Building 5, games room with pool table in Building 3, wo bike storage areas, rooftop BBQ, and on-site property manager. This is your chance to own a piece of Waterloo’s heritage with all the modern touches you need. (id:8999)
69 Griffith Street
Welland, Ontario
Step into this charming 3-bed, 3-bath bungalow nestled just steps from the heart of Welland, featuring three vacant separate units previously rented for $1800/month, $1000/month, & $800/month plus utilties! The primary main floor unit showcases original hardwood flooring, a bright living area with a large bay window, full bathroom, & stylish galley kitchen. The rear bachelor unit is complete with its own kitchen & full bathroom — perfect as a home office, creative space, or guest suite. Downstairs, the finished basement features a walk-up entrance, full bathroom, generous sized bedroom, & a third kitchen, offering plenty of room for movie nights, game days, or weekend lounging. Outside, enjoy a detached garage, covered front porch, private parking, & a backyard ready for your personal touch. Located in a vibrant urban setting near Merritt Island, the Welland Canal, recreational opportunities, shopping, festivals, restaurants, healthcare services and more! You’ll love the convenience & community feel of the neighbourhood with comfort, charm, & lifestyle in one well-located package. (id:8999)
102 Byeland Drive
Mount Forest, Ontario
Welcome to this inviting 3-bedroom, 1-bath bungalow nestled on a quiet street in the friendly community of Mount Forest. Perfectly combining comfort, character, and convenience, this home is ready to welcome its next owners. Step inside and you’ll find a bright, welcoming layout with plenty of space to relax. The retro-inspired rec room adds a touch of nostalgia and makes the perfect spot for game nights, hobbies, or simply unwinding with family and friends. Outside, enjoy the practicality of a carport to keep your vehicle protected year-round, plus a fantastic workshop that’s ideal for DIY projects, storage, or creating your own hobby haven. Recent updates provide peace of mind, including: 220-amp electrical panel with welding plug in workshop Steel roof on carport (west side) New basement windows Roof (approx. 3–4 years old) New front door & window (2023) Laminate flooring in 2 bedrooms (2024) Fireplace (2022) Whether you’re a first-time buyer, downsizer, or investor, this home checks all the boxes. With small-town charm, friendly neighbors, and amenities just minutes away, you’ll love everything this property has to offer. Don’t miss your chance to call this charming Mount Forest bungalow home—book your showing today! (id:8999)
174 East 34th Street
Hamilton, Ontario
LEGAL TWO FAMILY HOME, SELF CONTAINED 2 RESIDENTIAL UNITS HOME WITH GROUND LEVEL SEPARATE ENTRANCE TO BOTH UNITS, 2nd LEGAL UNIT ADDED WITH CITY BUILDING PERMIT. EXCEPTIONALLY STUNNING. GREAT INVESTMENT OPPORTUNITY to rent both or live in one and rent the other one out of two units. Both units have access to each other from inside which is ideal for a large family. Desirable Mountain Location, Professionally renovated from top to bottom. Very modern Open concept in both units, New Plumbing, Separate hydro meters with Newly upgraded 200 amp service and upgraded wiring. Fire separation between two units, resilient channels, safe & sound insulation in basement ceiling. Hardwired Interconnected smoke and CO detectors, New Furnace with smoke detector for added fire safety, New CENTRAL A/C, New Modern Fireplace. 2 Custom New Kitchens, Quartz countertop, back splash and All new Appliances. 2 Laundries with washers and dryers. 2 New Bathrooms with modern vanities, lights & Porcelain tiles. Newer roof, New pot lights, New plumbing, New flooring, New baseboard, New trims, New doors interior and exterior, thermal windows, Newly paved double 5 cars driveway. Storage shed. Big Patio in the backyard with mature trees for cool summer entertainment. Mature quiet neighborhood. Walking distance to shopping malls, Restaurants and Public Transit. Minutes to highway. RSA (id:8999)
895 Maple Avenue Unit# 132
Burlington, Ontario
Welcome to 132-895 Maple Ave. Come and view for yourself this Rare stunning end unit, located in the very desirable Maple neighbourhood in Burlington. This 3 level townhouse is located across from Mapleview Mall & offers approximately 1400 ft.2 of living space. It starts with a cozy, finished family room with honey coloured flooring, 3-piece bathroom, work from home hair salon with sink and chair / or makes for a perfect home office area. The main level features a spacious living room, dining room area with gas fireplace, honey high end laminate floors and 2 large windows that allow for sunshine galore. Lovely kitchen has soft close cabinets & drawers as well as a pantry for extra storage. Walkout from kitchen to a private landscaped fully fenced backyard and BBQ. Enjoy this tranquil space for reading or entertaining in the warmer months. The upper level features a skylight with 2 bedrooms and a 4 piece bathroom. The condo board has replaced windows, front door, garage door, walkway and driveway. This end unit has a new Electrical panel, Furnace and AC. Enjoy a short walk to downtown Burlington, Spencer Smith Park, Lake Ontario, restaurants, cafes, Mapleview Mall shops and transit. Whether you're looking for a vibrant urban lifestyle or peaceful green surroundings this home has both. Close to the highway and access to GO trains or a walk to the grocery store, this location has it all. This beautiful desired end unit won't last long! (id:8999)
703 Broman Court
Caistorville, Ontario
Welcome to 703 Broman Ct, a perfect blend of rural tranquility & modern comfort. This bright, meticulously designed bungalow, offering over 2000 sq ft of main level living space, perfectly nestled on a manicured 1-ac lot in the peaceful community of Caistorville. Throw in an office, 2-car garage, and just under 2000 sq ft of finished basement, and you have the perfect home for growing families. Natural light fills the home, highlighting the vaulted ceilings in the living room, creating a very airy and warm room to entertain friends and family. If it's a beautiful day out, the living room provides access to your raised deck out back, with a pergola for added privacy. The large kitchen offers ample cabinetry and counter space, SS appliances, and a beautiful bay window for your breakfast nook. This home features a spacious primary bedroom complete with a 4-piece ensuite, and a walk-through to the generous walk-in closet. Three additional complimentary bedrooms, two with ample closet space, offer flexibility for family or guests. You will love the location of the laundry room, not only as main floor living, but as a pantry and mudroom, with access to the garage and back patio. Downstairs, the finished basement provides even more functional living space, including a fifth bedroom, ample storage, and endless possibilities. The above grade windows, amount of living and storage space will have you in disbelief you're in a basement. Inclusions in purchase are: Wall mounted 52 TV, Gas Generator, Fridge, Stove, Garage Work Bench, Wall Cabinets, Washer & Dryer, Steel Rack in Garage, Dish Washer, 2 Garden Hoses, Chest Freezer, John Deere Tractor, Trailer + Garden Wheelbarrow, Basement Foyer - Large & Small Countertop w/Cabinets, Large pull behind grass catcher, All Wall mounted Cabinets, Rack in Shed, All Window Coverings, Gas Grass Trimmer, Existing Overhead Fans, Extra Roof Shingles in Shed, 2 Racks in Small Basement, Bird Bath & Wishing Well, Central Vac & All accessories! (id:8999)
16 Concord Place Place Unit# 534
Grimsby, Ontario
In NEED of another parking spot!!!! GREAT OPPORTUNITY, if you just purchased another car or got a roommate and need another spot. MUST BE PURCHASED BY SOMEONE WHO ALEADY OWNS A UNIT IN THE COMPLEX! parking spot A345 (id:8999)
102 Jarrett Place
Dunnville, Ontario
Fabulous 2 bed, 2 bath back split home offers bright, airy layout. Gorgeous landscaping adds to the curb appeal. The inviting courtyard and covered front porch creates a warm and welcoming first impression for your guests, and offers additional, functional space for entertaining or enjoying your morning coffee. Conveniently located just inside the front door is a spacious office (bedroom) with French doors and plenty of natural light. The main floor also hosts the primary bedroom (with ensuite privileges) and 3-piece bath with stunning glass and tile shower. The living room overlooks the main floor and offers views of the park like back yard, and the cozy den has gas fireplace and wall to wall built in bookcase. The large eat-in kitchen with island provides loads of storage and counter space (appliances and California shutters included!!) with walk out to back yard. The huge rec-room will offer space for the whole family to kick back and relax in front of the NG fireplace; there is a 3-pc bath combined with laundry and a nook with counter providing endless uses. Outside boasts a paved circular drive and attached oversized insulated, drywalled, heated 1.5 car garage. The back yard features large patio, shed, and room for the kids to run and play. With its convenient location, updates and multiple flex spaces this home combines function and style. (id:8999)
237 King Street W Unit# 1104
Cambridge, Ontario
Welcome to Kressview Springs – your peaceful retreat in the heart of Cambridge! Step inside this beautifully maintained 2-bedroom, 2-bathroom condo and enjoy a bright, open layout with stunning hardwood floors in the spacious living room and both bedrooms. A glass feature separates the living space from a formal dining area, perfect for entertaining or cozy dinners at home. The kitchen is thoughtfully designed with granite countertops, ample cabinetry, and a convenient layout for everyday living. The primary bedroom offers double closets and a private ensuite with a relaxing jacuzzi tub and separate shower. The second bedroom is perfect for guests or a home office. Just off the front entrance, you’ll find a laundry closet neatly tucked away for convenience. This unit comes with one underground parking space (#63) and a storage locker (L39) for added space. The building itself boasts fantastic amenities, including a swimming pool, a large party/amenity room, and even a resident workshop on the lower level—ideal for hobbies or DIY projects. Kressview Springs is a secure, well-managed building offering elevator access, visitor parking, and a welcoming community atmosphere. Located just minutes from Downtown Cambridge, you’ll enjoy easy access to shops, restaurants, parks, schools, and public transit. Nature lovers will appreciate the nearby walking trails and green spaces, while commuters will love the quick access to major highways. Whether you’re downsizing, investing, or buying your first home, this condo offers comfort, lifestyle, and location all in one. Come experience everything this special home and community have to offer! (id:8999)
469 Nautical Boulevard
Oakville, Ontario
When you’re ready to right-size but refuse to compromise on location or sophistication, this is your opportunity. Welcome to your new freehold lifestyle in Oakville’s coveted lakeside community of Lakeshore Woods. This end-unit townhome is among the largest in the complex, offering over 2,000 sq. ft. of living space along with the second-largest backyard! Every detail has been considered in this sleek, well-appointed home. The open floor plan boasts soaring 10’ ceilings, wide-plank floors throughout and built-in cabinetry, including a dining room credenza. The kitchen impresses with an island with seating, extra-height cabinetry and top-tier appliances. The family room features a linear fireplace with porcelain surround, a custom bump-out for seating or a bar area and access to a small balcony. A discreetly located powder room near the entry ensures privacy, while the end-unit positioning floods the interior with natural light from additional windows. Upstairs, the large primary bedroom offers a walk-in closet plus wall-to-wall custom storage. A charming bump-out creates the ideal space for a vanity or reading nook. The bright and spacious en-suite features a double vanity. The second bedroom is generously sized and enjoys its own private en-suite with a soaker tub, perfect for guests. The versatile lower level, set at grade, can serve as a retreat, home office or a comfortable third bedroom for guests, complete with a full bath and double closet. Large sliding doors open to the fully landscaped backyard, a private oasis with a water feature, hardscaping, decking, lush plantings, gas bbq hookup and more. Sophistication meets convenience with a proper double-wide driveway and a single-car garage with inside access. A truly exceptional opportunity to enjoy refined living in one of Oakville’s most sought-after communities known for its nature filled walking trails, parks and steps to shopping and lakeside enjoyment. (id:8999)
36 James Street S Unit# 509
Hamilton, Ontario
Spacious 1 bedroom condo apartment with high end finishes throughout located in a stunning building in the heart of Downtown Hamilton. Highlights include a recently updated kitchen, a sizable living/dining room area, a good sized bedroom and a nicely appointed 4 piece bathroom. Quietly nestled in the corner of a hallway with large windows, the unit receives an abundance of natural light and enjoys unobstructed views of the city that surrounds it. The building itself is very well-managed with condo fees that cover a number of the necessary utilities, the owner only needs to worry about electricity, internet/tv and rental of a hot water heater. It’s magnificent location is close to restaurants, shopping, entertainment, public transit, highways and many other amazing amenities. One owned underground parking spot and an exclusive use locker are included. AN ABSOLUTE MUST SEE! (id:8999)
415 Locust Street Unit# 1103
Burlington, Ontario
Style and sophistication abound in the heart of downtown Burlington in this stunning southwest facing corner unit offering panoramic views of Lake Ontario, Burlington Pier and Niagara Falls on a clear day. Located in prestigious Harbourview Residences, this outstanding, completely renovated 1,829 sq ft, 2 bed plus den and 2.5 bath residence is bathed in natural light, boasting wall to wall and floor-to-ceiling windows with motorized blinds. A thoughtfully designed open-concept layout connects the substantial living room with a TV feature wall, a gorgeous large dining space with built-in china cabinet, and a large gourmet chef’s kitchen complete with breakfast area. The brand-new custom kitchen is a showpiece featuring new cabinetry, quartz countertops and backsplash, high-end stainless-steel appliances incl. induction cooktop and SS range hood, oversized refrigerator/freezer, hot water tap, substantial cupboard and counter space and a large island perfect for entertaining. The spacious primary suite is a sanctuary with a coffered ceiling, custom closets, floor-to-ceiling windows and a newly updated spa-like ensuite featuring an oversized frameless glass shower, custom vanity with quartz counter and ample storage. The second bedroom with its own breathtaking views comes complete with a 3 piece ensuite and custom closet. A versatile home office space, a powder room and a full-size laundry room allows for convenience and additional storage. The unit comes with 2 underground parking spots and 2 lockers. Residents enjoy amenities incl; car wash, exercise room/gym, sauna and 2 rooftop terraces with BBQs. Just steps away, enjoy all that downtown Burlington and waterfront living has to offer while minutes to major highways and conveniently located between Toronto and the Niagara region's many features. This is urban luxury redefined—don’t miss this exceptional opportunity. (id:8999)
10 Chestnut Drive
Rockwood, Ontario
Stunning Bungaloft with Scenic Views in Rockwood Perched at the top of the hill on an oversized corner lot, this beautifully upgraded Charleston-built bungaloft offers incredible views of Rockwood and the surrounding landscape. With 2+1 bedrooms, 3.5 baths, and a double garage, this 1.5-storey home blends luxury, comfort, and low-maintenance living. Inside, enjoy 9’ ceilings, oversized windows with Hunter Douglas blinds, and an open-concept main floor. The gourmet kitchen features granite countertops, ceiling-height cabinetry, high-end appliances, and opens to a spacious Great Room with vaulted ceilings, gas fireplace, and access to a sunny deck with privacy fencing, BBQ gas line, and water hookup. The main-floor primary suite includes a walk-in closet and spa-like ensuite with heated floors and oversized custom shower. A large laundry room with pantry and garage access sits just off the kitchen. Upstairs, the loft offers a bright living space with skylight, full bath, large bedroom with walk-in closet, and additional lounge area. The finished lower level features above-grade windows, a large rec room, full bath, generous bedroom, and a lockable storage room or workshop. The landscaping is simple, beautiful, and easy to maintain. Recent updates include a new furnace (2025). This home is part of a well-managed condo community that handles snow removal and street lighting. It’s a short walk to the elementary school, with high school bus access nearby. Pet-friendly, safe, and community-focused, this home offers relaxed living at its best. Just move in and enjoy! (id:8999)

