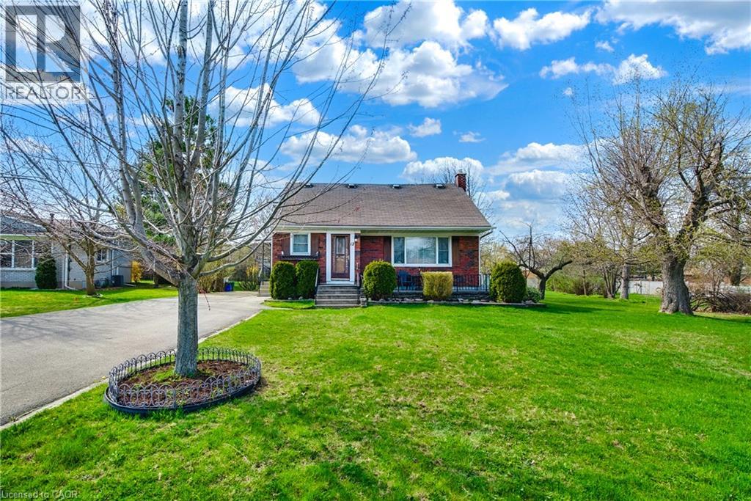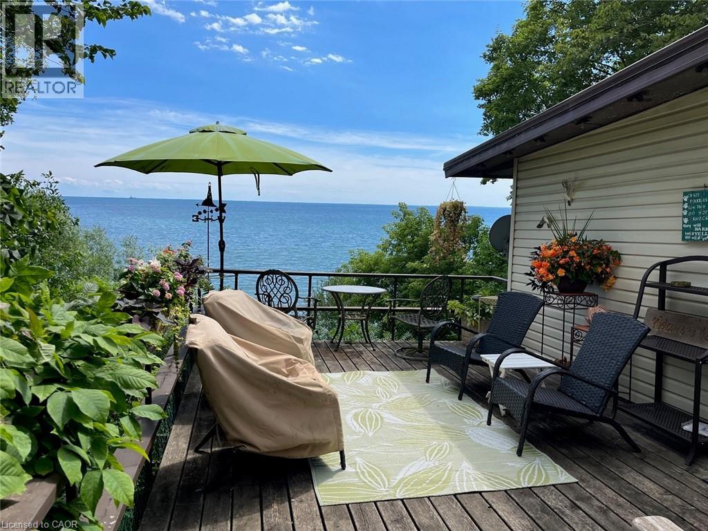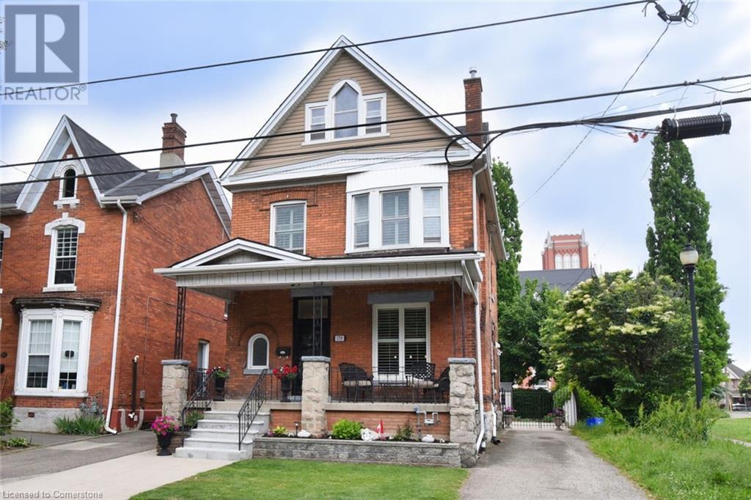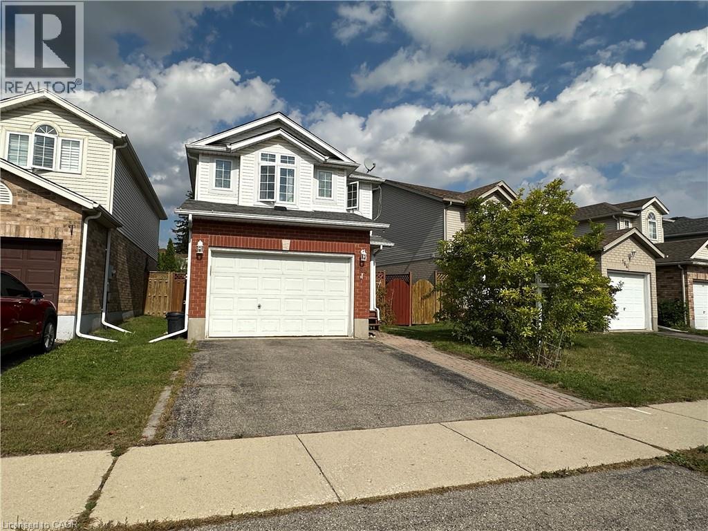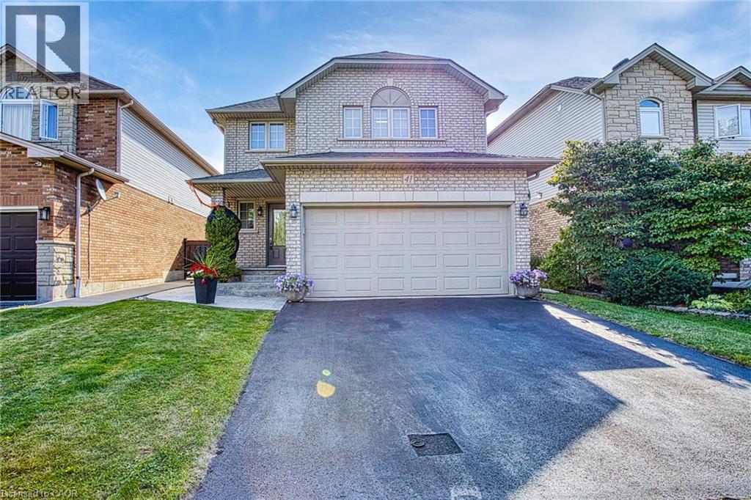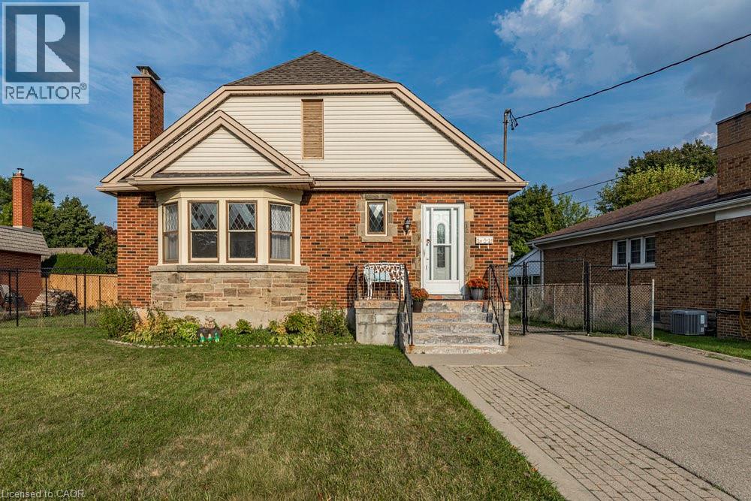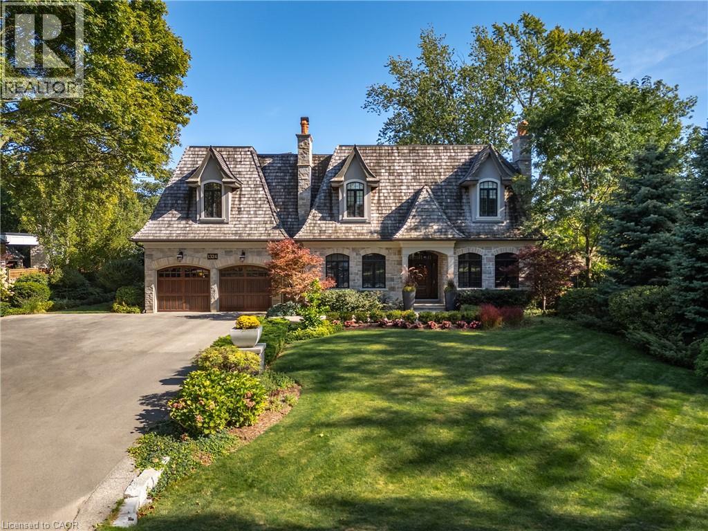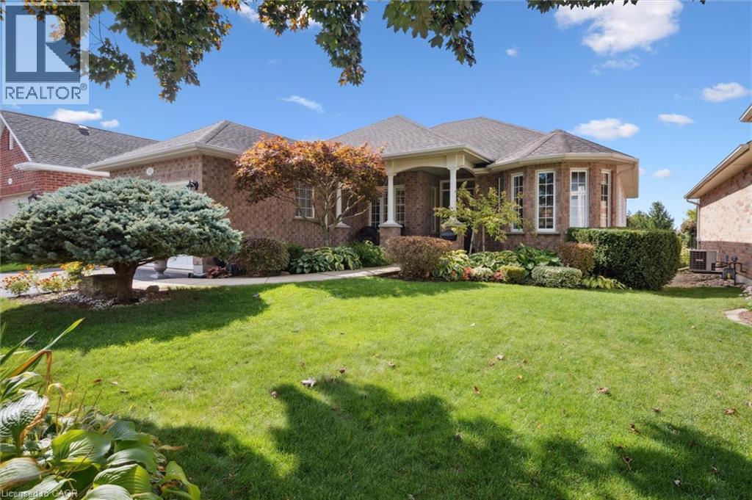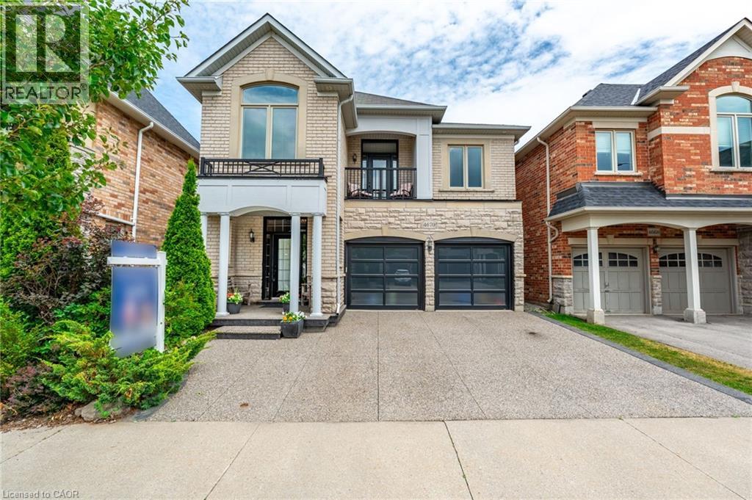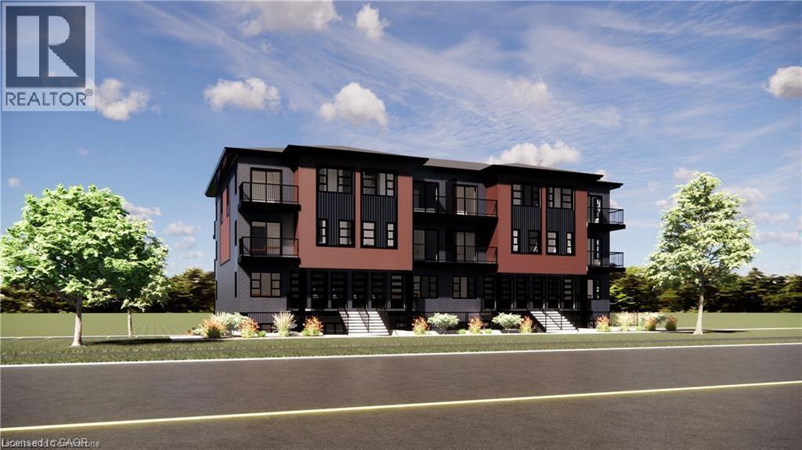12 Valley Road
St. Catharines, Ontario
Lovingly Maintained by the Same Family for Over 50 Years! This cherished home is full of warmth, character, and countless memories — and now it’s ready for its next chapter. Nestled on an impressive 84 x 193 ft lot in an amazing neighborhood, the possibilities here are truly endless. Whether you're dreaming of a garden oasis, expansion, or simply enjoying the space as is, there's room for it all. Step inside and feel the welcoming atmosphere of a home that’s been cared for through the decades. Sunlight pours through large windows, filling every room with natural light. The cozy fireplace creates the perfect spot to relax and unwind after a long day. A separate entrance offers ideal in-law suite potential or extra flexibility for multi-generational living. Plus, the long driveway makes parking easy and convenient for family and guests. Located just minutes from schools, parks, shopping, and transit, you'll love the convenience of this well-connected community. This is more than just a house — it’s a place to make memories. Don’t miss your chance to make it your own (id:8999)
110 Old Lakeshore Road
Woodhouse, Ontario
LAKEFRONT with a SPECTACULAR VIEW! Rare Beach Front Building Opportunity. Imagine your dream cottage without the commute north. 170 feet of secluded shoreline stretching along beautiful Crescent Bay on Lake Erie, just east of the picturesque beach-town of Port Dover. This 1/3 acre, treed waterfront property is tucked away at the end of Old Lakeshore Road. A must see to be truly appreciated. PRIVATE and easily accessible beach. Take the stairs down to the kid-friendly shore with shallow sandbars for wading and swimming, fishing, kayaking or canoeing. Unforgettable family memories have been made at this once grand cottage. Now it’s time for a new family and new memories! Rebuilding with modern technologies would ensure a solid foundation for generations to come. This is a chance to have a cottage lifestyle, but near the support of conveniences, healthcare and family. Central to larger centres. With a panoramic view of the bay, enjoy the ever-changing moods of the lake. Feel the cool lake breezes and hear the waves lapping on shore and at night marvel at the expansive, starry sky and the twinkling fireflies. Established perennial gardens & flowering bushes. Old Lakeshore Road is maintained by the county year round (snow plowing, garbage/recycle pickup, mail delivery). Note that although there is a possible, future residential development in the area, the proposal for “housing is NORTH of New Lakeshore Road ONLY. There’s plenty of potential as the ZONING allows for REPAIRS, RENOVATION & REPLACEMENT (Zoning Bylaw 4.41.1 Legally Non-Conforming). Call now to check out the possibilities of this lakefront property on the private, peaceful shores of Crescent Bay! (id:8999)
179 Macnab Street N
Hamilton, Ontario
Welcome to a truly special home where pride of ownership is evident.The property has been lovingly cared for and Owner occupied for over 60 years. This 2storey brick ,3bdrm 3bathroom home is conveniently located. Walking distance to the West Harbour Go Station,The Waterfront, Bayfront Park, the Public Library, The downtown market and much more. Enjoy browsing the variety of shops, the many good eating establishments, and coffee shops all in proximity to this property. The exterior features of the home include an impressive concrete front porch and cosy back porch, a side drive suitable for 3 cars, and a large private yard/garden. The front enrance is very attractive with the high quality front doors kept in perfect condition, and the neat (covered) porch. Enter the home foyer and feast your eyes on the stunning renovated main floor, featuring a contemporary open concept design, flawless hardwood flooring, a beautifully appointed kitchen , and the bright and spacious dining area. Some kitchen features include ,quality porcelain flooring , a large breakfast island with built in additional sink, a separate coffee station,and a door for easy access to the yard and back porch. Attractive hardwood flooring and California shutters are visible throughout the first and second floor, and most of the windows have been replaced throughout the house. The living room features a modern design fireplace with remote control. A beautiful wood staircase leads to the second floor where you find mostly hardwood flooring,3 bedrooms,an updated 4piece main bathroom and 1 bonus room to be creative with. Incredible potential in the third floor Attic currently with 3 separate rooms, high ceilings, and roughed in plumbing. This property must be seen to appreciate the many updates and incredible potential. (id:8999)
158 Wilderness Drive
Kitchener, Ontario
FULLY FINISHED BASEMENT! Minutes to Sunrise Center Shopping & Restaurants, 2 Hwy 8 exits, 2 Schools, Playgrounds, a Bus Route (GRT), between two Community Centers (yes, two), Only 3-minute access to the Conestoga Expressway, and much more! Welcome to a beautiful, an immaculate, 34 ft detached home with 3 Bed, 2.5 bath, 1.5 garage, Double drive way, a fully finished basement available for sale in the highly desirable, family friendly neighborhood of the Kitchener. Carpet free main floor features its fully fenced yard, extensive decking with natural gas bar-be-que hook-up & low maintenance gardens, this home offers tranquil space & grace for fun-filled family gatherings. Numerous upgrades & updates including:new washer 2025, fresh designer decor 2016, water softener 2016, central air conditioning 2013, gas-fired hot water tank 2010 & 30-year roof in 2010. No rental equipment. New painting on decks. This gorgeous Family Home with its spacious open concept quartz countered kitchen, natural gas hook-ups for stove & dryer & hardwood flooring is just ready & waiting for a bright young couple, a young growing family and/or fussy empty nesters. (id:8999)
35 Charing Cross
Waterloo, Ontario
A once in a lifetime opportunity to own one of Waterloo's most sought after addresses. The distinguished estates on this sought after enclave rarely come available, making it one of Waterloo's best kept secrets! This masterpiece custom home set on a stunning 2 acres lot is steps from the Grand River, Walter Bean Trail, Grey Silo Golf Course and provides seamless access to the city's most sought after amenities and workplaces while ensuring a cottage like retreat away from the urban hustle. This exceptional one-owner home has been meticulously maintained, showcasing true timeless elegance & the highest degree of attention to detail. With a U shaped interlocking stone drive, mature trees, perennial gardens, private courtyard, covered front porch & two separate driveways leading to the 4 car garage/workshops (2 on either side of the home). Featuring 4 bedrooms and 3.5 baths & over 5,800 sqft of finished living space with a fully renovated chefs kitchen (2019) featuring solid oak cabinetry, quartz countertops, a breakfast bar, wine fridge & sleek refined design. The real showstopper is the sunroom in the heart of the home, with soaring ceiling height & a glass roof allowing sunlight to permeate the space with breath taking character. You will also love the cozy family room with wood burning stove off the kitchen which opens up to the back sunroom overlooking the spectacular back acreage. Two furnaces & a/c's service the home (2019). The basement walks out to the extensive outdoor living space which serves as the perfect retreat in nature. The interlocking patio can be covered or partly covered by a power awning for the perfect mix of sun & shade in the west facing rear yard surrounded by cascading rock gardens, grape vine archway, stunning magnolia trees, a gazebo & shed. The two acre lot offers endless opportunities to enjoy this rare gem of a property! (id:8999)
41 Aspen Drive
Grimsby, Ontario
Welcome to 41 Aspen Drive, Grimsby—a move-in ready home that perfectly combines modern updates with an inviting, family-friendly location. Thoughtfully renovated, this property showcases a stylish new kitchen with contemporary finishes and plenty of workspace, a luxurious new ensuite bathroom, and gorgeous engineered hardwood flooring throughout the upper level. Every detail has been designed to offer both comfort and style. The outdoor space is equally impressive. A saltwater inground pool serves as the centerpiece of a fully fenced yard, creating a private retreat for relaxing or entertaining. The enclosed sunroom extends the seasons, offering a cozy spot to enjoy morning coffee, evening gatherings, or simply take in views of the beautifully landscaped yard. Situated just steps from a quiet neighbourhood park and only a short distance to downtown Grimsby, you’ll have easy access to charming shops, restaurants, and local events. Top-rated schools, community amenities, and Peach King Arena are all nearby, making this location ideal for families and anyone seeking convenience without compromise. Whether you’re hosting summer pool parties, enjoying peaceful evenings in the sunroom, or exploring all that Grimsby has to offer, 41 Aspen Drive is a home where memories are made. (id:8999)
37 Lower Horning Road
Hamilton, Ontario
Welcome to 37 Lower Horning Road, a charming and well-maintained 3-bedroom brick bungalow set on a rare 60’ x 200’ lot in West Hamilton’s sought-after Ainslie Wood neighbourhood. This expansive property offers endless potential—whether adding on, building new, or enjoying the generous outdoor space perfect for a pool or backyard oasis. Inside, hardwood floors and natural light highlight a functional layout that flows from the front entry to the bright living room with cove ceilings, fireplace, and leaded glass windows, through an arched opening to the formal dining room and updated kitchen with maple cabinetry, subway tile backsplash, and built-in appliances. One bedroom features a walkout to a large rear deck overlooking the deep fenced yard, ideal for entertaining. A side entrance leads to the partially finished basement with a spacious rec room and wide-plank floors—perfect for family living or in-law suite potential. Conveniently located near McMaster University & Hospital, shopping, transit, schools, trails, and parks, and just minutes to Downtown Dundas and Ancaster Village. A wonderful opportunity for your dream home in a fantastic location. (id:8999)
48 Woodbridge Road
Hamilton, Ontario
Location is key with this Fully Remodelled Brick bungalow with a Legal Additional Dwelling Unit (ADU) and a detached Garage with 5 Total Parking spaces, Features 3+2 beds, approx. 1726 sqft total living space, separate side entrance to a bright and airy legal basement, Laminate on the main floor, 2 custom kitchens European style Backsplash, Pot Filler, Custom bathrooms with designer vanities, customized accent walls with shelves, modern light fixtures, Brand new Step Bevel baseboard & trims, Aria vents, One panel doors, 2 laundries, 2 Electric fireplaces and large windows throughout. Located in one of the best Spot in Hamilton East Rosedale Neighbourhood, Minutes from Red Hill, QEW, Kings Forest Golf Club and all local amenities. Beautiful landscaping on a dead end street. A must-see home. (id:8999)
1324 Cambridge Drive
Oakville, Ontario
Welcome to 1324 Cambridge Drive, a timeless French-inspired custom home that blends classic stone architecture with cedar roofing and flagstone walkways. Offering over 8,000 sq ft of total finished living space, including 5,200 sq ft above grade, this residence balances architectural excellence with modern luxury. Step into the grand foyer where soaring ceilings with custom mouldings meet herringbone tile and picture lighting. The formal dining room is ideal for entertaining with wall treatments and an elegant ceiling design. A warm library offers a wood-burning fireplace, built-in bookcases, and solid beam details. At the heart of the home, the chef’s kitchen boasts walnut cabinetry, an oversized island, Wolf six-burner gas range, and a bright breakfast area framed by an expansive window overlooking the pool. It opens to the great room with double-height windows, cedar detailing, and stone fireplace. The main floor includes a bedroom with 5-piece ensuite and private garden access, a 50-bottle wine cellar, pantry with built-ins, and a mudroom with cubbies, dog wash and wall treatments. Upstairs are four bedrooms, all with walk-in closets and ensuite access, plus a 450 sq ft office. The primary suite is a serene retreat with spa-like ensuite, freestanding tub, oversized shower, dressing room and secondary laundry. Skylights and a dedicated ventilation system ensure natural light and fresh air. The 2,800 sq ft lower level features in-floor heating, games room, media room, gym, steam/sauna, sixth bedroom with ensuite and a large bonus room. Outdoors, enjoy landscaped gardens, saltwater pool with waterfall, hot tub, firepit, BBQ dining area and stone/stucco pool house with bath, bar, fireplace and TV. A vegetable garden, irrigation and fenced yard enhance the lifestyle. Located in South East Oakville near Appleby College, St. Mildred’s, and Gairloch Gardens, every detail has been thoughtfully designed to deliver extraordinary living. (id:8999)
161 Golf Links Drive Unit# 143
Baden, Ontario
Welcome to Foxboro Green, one of the area’s most sought-after Adult Lifestyle Communities, just 10 minutes from Kitchener-Waterloo and nestled beside Foxwood Golf Course. This charming Pine model bungalow offers over 1,400 sq ft finished living space combining a perfect blend of comfort and convenience with 2 bedrooms, 3 bathrooms, a 1.5-car garage,and a partially finished basement. Step inside to a bright foyer leading to the spacious living room featuring a vaulted ceiling, California shutters, and a cozy gas fireplace. The separate dining room also showcases California shutters, while the updated eat-in kitchen is highlighted by quartz countertops, crisp white cabinetry, hardwood flooring, and direct access to the deck. A French door opens to your private outdoor space, where you can relax on the deck and take in the view of manicured greenspace. Whether it’s your morning coffee or an evening unwind, you’ll also love the year-round versatility of the covered front porch. The primary suite includes a walk-in closet and a 3-piece ensuite, while convenient main floor laundry adds to the ease of daily living. The lower level extends your space with a finished rec room and 3-piece bath, plus a large unfinished area for storage or future potential. Life in Foxboro Green offers more than just a home—it’s a community. Residents enjoy access to the Recreation Centre with amenities such as an indoor pool, sauna, whirlpool, tennis/pickleball courts, fitness room, library, party space, and more. With 4.5 km of scenic walking trails, every day offers an opportunity to stay active and connected. Don’t miss your chance to experience this welcoming lifestyle in a serene setting—book your private showing today! (id:8999)
4670 Huffman Road
Burlington, Ontario
Welcome to this exceptional detached home in the heart of Alton Village Central. Perfectly situated within walking distance to all schools, parks, and amenities, making it an ideal choice for growing families. This one-of-a-kind floor plan offers the perfect balance of space and style. Inside you’re greeted with a grand spiral staircase. The main floor features a large kitchen that leads into the living and dining areas. Upstairs, you’ll find four generously sized bedrooms along with a spacious, versatile den that’s perfect for a home office, playroom, or cozy reading nook. The laundry room is also thoughtfully located on the upper level, providing unmatched convenience for busy households. The exterior of this home is equally impressive, featuring extensive custom stonework landscaping in both the front and backyard that adds beautiful curb appeal. Enjoy your morning coffee or evening sunsets on the charming front balcony or bask in the warm natural light pouring in through the stunning transom windows at the rear of the home. If you’ve been waiting for the perfect floor plan that truly works for a growing family, this is the one you’ve been looking for. This is your chance to make this spacious, light-filled Alton Village gem your forever home! Don’t be TOO LATE*! *REG TM. RSA. (id:8999)
2135 Strasburg Road Unit# 12
Kitchener, Ontario
Remarks Public: Welcome to the Millwood - a stunning 2-bedroom, 2-bathroom ground level unit in a stacked townhome-style condo, perfectly blending urban convenience with natural tranquility. Tucked into the serene Brigadoon Woods, this thoughtfully designed home offers a spacious open-concept layout ideal for both relaxing and entertaining. Step inside to discover generous-sized bedrooms, including a primary suite with ample closet space. The patio extends your living space outdoors, offering a peaceful retreat surrounded by mature trees and greenery. Enjoy the best of both worlds — nature at your doorstep and all amenities within easy reach. Located close to top-rated schools, shopping, dining, and with quick access to major highways, this home offers exceptional lifestyle and value. Whether you're a first-time buyer, downsizer, or investor, this beautifully maintained condo is a rare opportunity in a sought-after community. Don't miss it! PLEASE VISIT - (((Sales Centre is located at 35 Trillium Drive, Unit 1 in Huron Creek Developments building - lower level ))) (id:8999)

