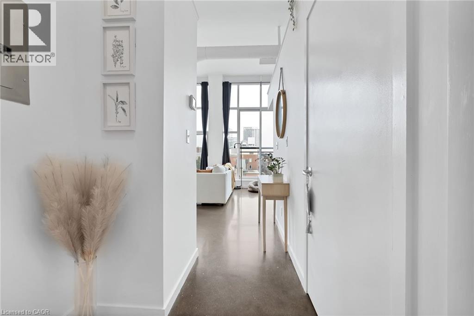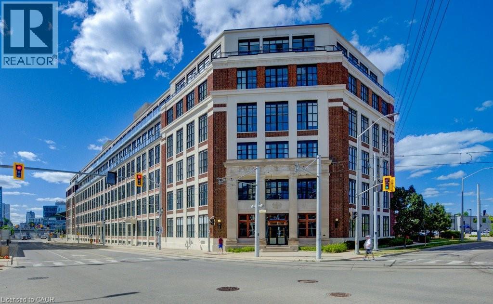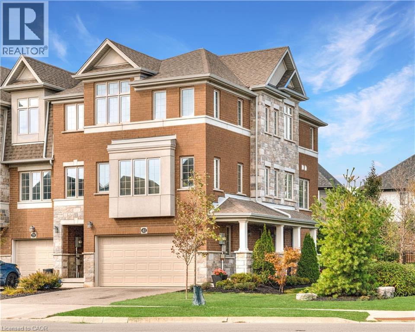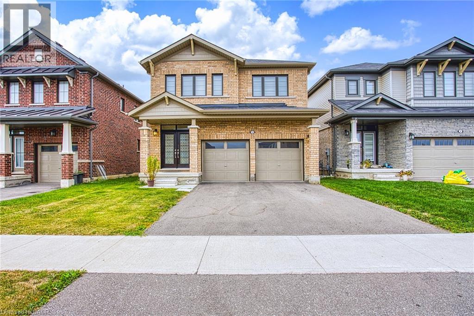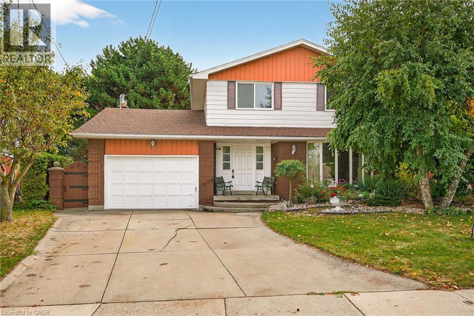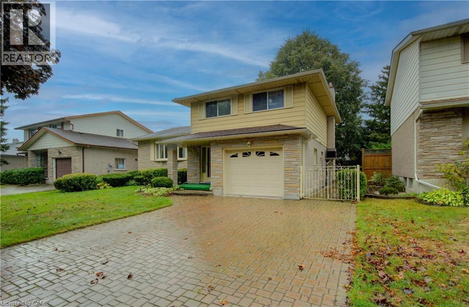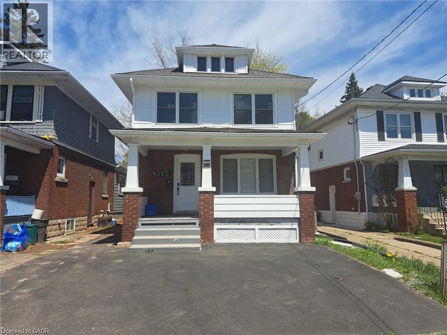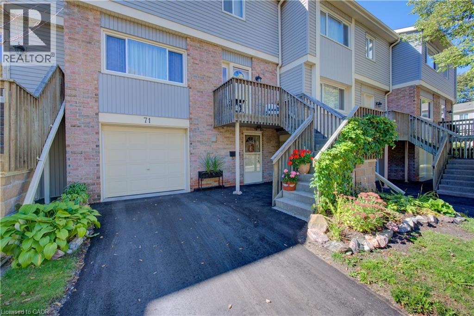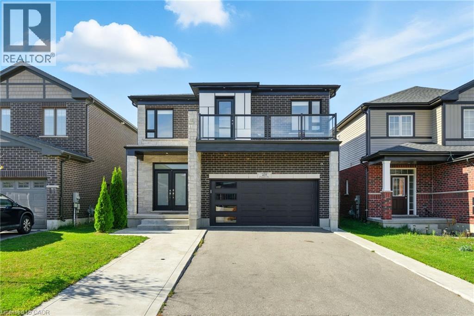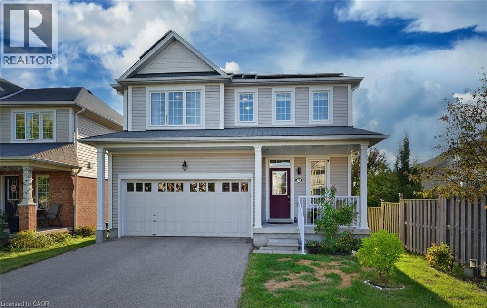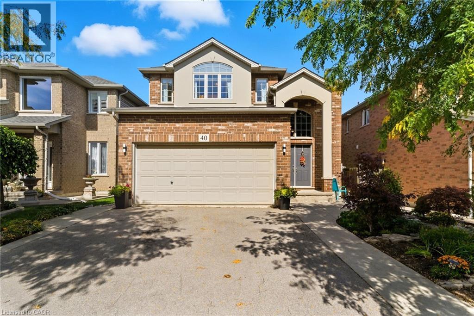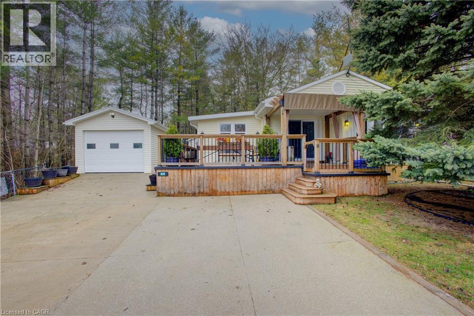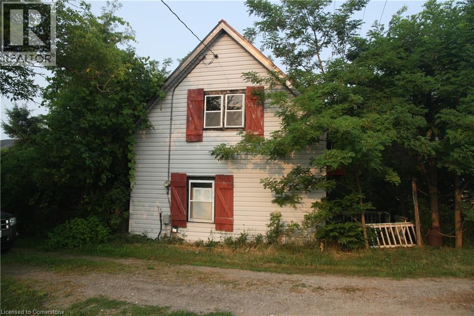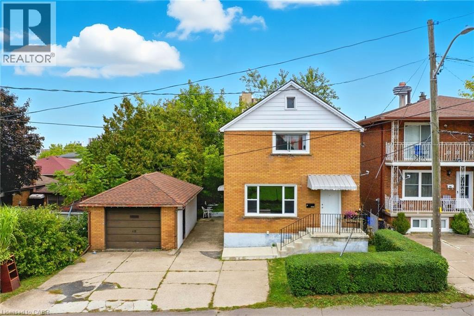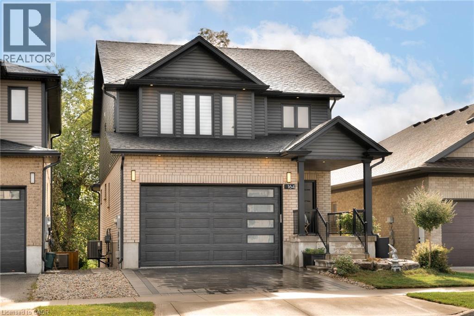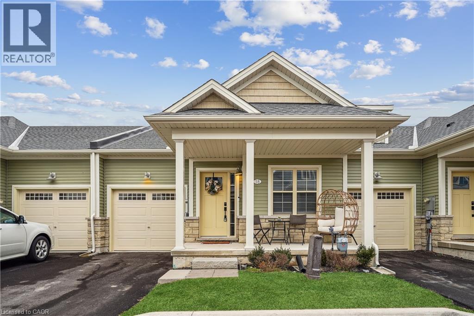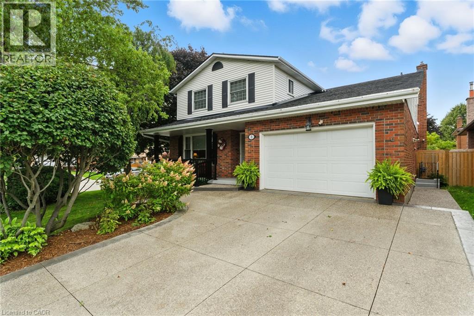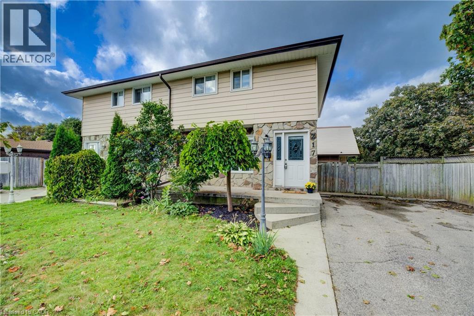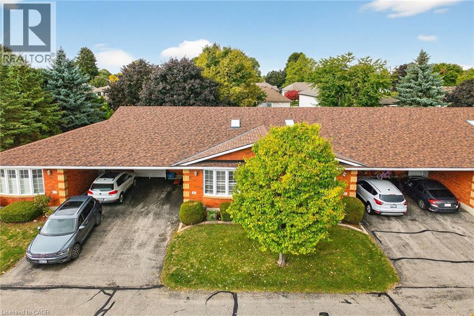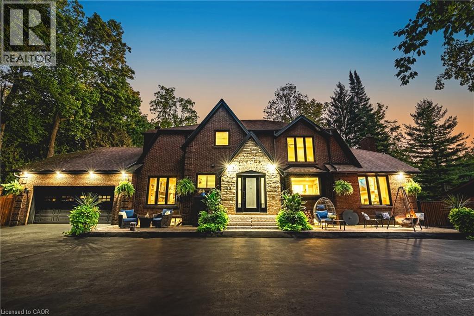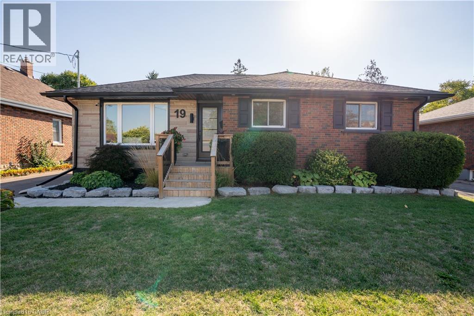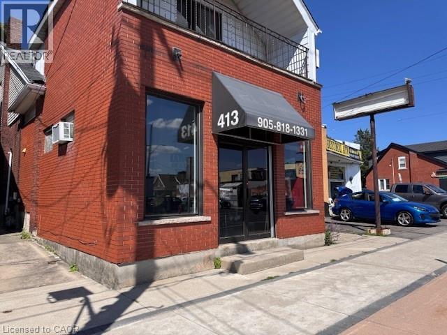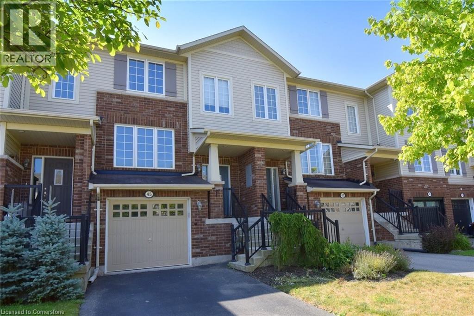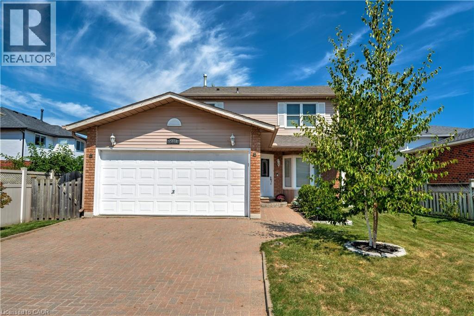404 King Street W Unit# 519
Kitchener, Ontario
Corner Unit South east view Kaufman 5th Floor, wide view of the cityscape and only one adjoining neighbor. Open concept design and high ceilings offer a great floor plan in an economical space. Bonus computer nook wired for internet. Six appliances incl., Access to party room & one of the best views of the city on the roof top terrace that allows BBQ. Parking & storage locker incl. 1 parking spaces and locker storage! Maintenance includes, water, water heating, unit heat-AC Natural light floor to ceiling windows, newer appliances & closet organizers, floor to ceiling black out curtains. Directly to the LRT & public transit from your door step. Go & Via. As would be expected in downtown living high walk score with eatery's, Victoria Park. Events Oktoberfest & Santa parade- Waterloo School Of Pharmacy, The Tannery, Google & myriad of different business hubs of employment steps from your door. (id:8999)
404 King Street W Unit# 608
Kitchener, Ontario
NEW PRICE: $629,900 THE ONE AND ONLY – A PENTHOUSE LIKE NO OTHER AT KAUFMAN LOFTS Step into a rare opportunity to own a true hard loft penthouse in Kitchener’s iconic Kaufman Lofts—where industrial history meets modern city living. This 1,290 sq. ft. corner unit is the only penthouse in the building offering two private walkouts to a massive wraparound balcony, delivering uninterrupted 270° panoramic views of the city skyline. Inside, you’ll find: Soaring 12-ft ceilings & polished concrete floors Expansive windows flooding the space with natural light A sleek modern kitchen with oversized island & granite counters Open-concept living & dining, perfect for entertaining 2 bedrooms & 2 full baths, including a spacious primary with walk-in closet & ensuite Extras included: 2 owned parking spaces + storage locker Water, heating & cooling all covered in condo fees Amenities: Rooftop patio with BBQs & gardens Party room Secure bike storage Location, location, location: In the heart of Kitchener’s Innovation District, steps from the LRT, new Transit Hub, GO, Via Rail, and major employers like Google, McMaster Health Sciences, School of Pharmacy, and Desire2Learn. Walk to Victoria Park, cafes, restaurants, Centre in the Square, The Museum, and the Kitchener Farmers’ Market. If you’ve been searching for a home that combines heritage character, modern finishes, and unmatched outdoor living—this is it. A penthouse that stands in a class of its own. (id:8999)
41 Sportsman Hill Street
Kitchener, Ontario
Welcome to 41 Sportsman Hill Street! A bright, modern 3-bed, 2.5-bath end-unit freehold townhome situated on a rare oversized 51 x 121 foot deep corner lot in Doon South. With 2,063 sq. ft. of bright modern space, 3 Beds, 2.5 Baths, finished double car garage as an indoor gym offers an extra 352 sq ft of space, a spacious, fully-fenced backyard, it offers the peace & privacy of a detached home. Check out our TOP 6 reasons this home could be the one for you:#6: PREMIUM CORNER LOT: The backyard, paired with a bonus side yard, provides the privacy & freedom of a detached home. With mature landscaping, plenty of room to play or entertain, a walkout to the second-level deck, this property truly maximizes both sunshine & space.#5: BRIGHT MODERN INTERIOR: The carpet-free layout flows effortlessly from the sunlit living room to the dining area, through the kitchen, & out to your second-level deck — perfect for indoor-outdoor living. Plenty of pot lights, updated light fixtures, & a convenient powder room complete the freshly painted space, which is just waiting for your personal touch.#4: EAT-IN KITCHEN WITH WALKOUT: The tasteful kitchen combines form & function, with S/S appliances, quartz countertops, bright white cabinetry, subway tile backsplash, & an island with breakfast bar seating. #3: BEDROOMS & BATHROOMS: Upstairs, you’ll find three spacious bedrooms — including a primary suite complete with a walk-in closet & a private 3-piece ensuite with shower. The two remaining bedrooms are bright & share a modern 4-piece bath with a shower/tub combo.#2: FLEXIBLE LOWER LEVEL: The entry level adds everyday convenience with direct access to the garage, a dedicated laundry area, & a versatile bonus room. #1: SOUGHT-AFTER DOON SOUTH: Doon South continues to be one of Kitchener’s top neighbourhoods. You’re minutes from the 401, with excellent schools, parks, nature trails, grocery stores, & nearby shopping. It's ideal for commuters, families, & professionals alike. (id:8999)
12 Midhurst Heights
Stoney Creek, Ontario
Welcome to this stylish four-bedroom home tucked within one of Stoney Creek Mountains most exciting new developments. Thoughtfully designed for todays lifestyle, the open-concept floor plan effortlessly unites the family room, living room, and modern kitchen, creating a warm and inviting space ideal for gatherings or quiet evenings at home. Expansive windows frame peaceful ravine views and flood the interior with natural light, enhancing the homes airy, spacious feel. The kitchen is perfectly positioned for entertaining, with ample cabinetry, sleek finishes, and a seamless flow to the main living areas. Two bedrooms upstairs offer their own private ensuite baths and generous walk-in closets, providing comfort and convenience for family members or overnight guests. Step outside to enjoy the tranquil backdrop of the ravine, an ideal setting for morning coffee or weekend relaxation. Located just moments from the rapidly developing Mud Street corridor, this address puts you close to everything. From an ever-growing selection of restaurants and cafés to shopping, services, and everyday amenities, you'll love the ease of access. Quick connections to major highways make commuting simple, while nearby parks and trails invite you to enjoy the natural beauty of the escarpment. 12 Midhurst Heights combines modern comfort, thoughtful design, and a prime location offering a perfect blend of urban convenience and serene surroundings. (id:8999)
36 Blanche Court
Hamilton, Ontario
RAVINE lot on Cul De Sac. Location Location. Family matters! You will want to see this 2 storey, 4+1 bedroom home located near parks, shopping and hospital. Backs onto a ravine on a quiet cul de sac. This home offers a large covered porch to enjoy with family looking onto the ravine, lots of trees and an abundance of nature and lovely garden. Solid home loved by the same family for years. Substantial family room with gas fireplace, a formal dining room, and huge living room. Powder room on the main level for your convenience. Upstairs there is a 4 pc bath, and 4 bedrooms with hardwood. The lower level is finished with a rec room (another gas fireplace) a bedroom with ensuite, cold cellar, and workshop. Lot is a generous 45' x 155.66'. Oversized single car garage with inside entrance. Immediate possession available. All appliances included. (id:8999)
45 Wimbleton Crescent
Kitchener, Ontario
Welcome to this spacious 3-bedroom multi-generational home in the highly sought-after Grand River North community! Perfectly situated close to schools, scenic trails, parks, grocery stores, an arena, community pool, library, and even a ski hill — all with quick access to the expressway for easy commuting. This well-maintained home features a double-wide interlocking brick driveway, an oversized single garage, and a fully fenced backyard. Inside, enjoy a spacious living room, a separate formal dining room, and a bright eat-in kitchen. The main floor also boasts a generous family room with sliding doors leading to a large patio — ideal for entertaining or relaxing outdoors. Upstairs, you'll find three well-proportioned bedrooms, including a cheater ensuite for added convenience. The finished rec room in the basement includes a walk-up to the backyard, offering excellent potential for in-law or extended family living. This is a rare opportunity to own a flexible, family-friendly home in an unbeatable location! (id:8999)
4357 Seneca Street
Niagara Falls, Ontario
Fully Renovated 3-Bed, 3-Bath Home in Prestigious Niagara Falls Location! Move-in ready with $200K+ in upgrades: brand new kitchen & appliances, 3 stylish full bathrooms, Energy Star windows, new 100 Amp panel & wiring, updated HVAC, water & sewer lines, and full basement waterproofing (interior & exterior). Features include a city-approved rear extension, separate basement entrance with full bath (perfect for future in-law suite), and a 2-car driveway. Walking distance to Niagara Falls attractions, dining, and entertainment! (id:8999)
30 Green Valley Drive Unit# 71
Kitchener, Ontario
Meticulously maintained and lovingly updated with many customized one of a kind features! Boasting over 2,000 square feet of finished living space, this 3 bedroom, 3 bathroom townhome in quiet, desirable complex is maintenance free and move in ready. The main level is bright and airy - featuring spacious, open concept living and dining rooms, a large updated, eat in kitchen with custom backsplash, movable island, pantry and s/s appliances. Upstairs you'll find 2 spacious bedrooms, a 4 pc. bathroom plus large primary suite with feature wall, charming brick archway into walk in closet and ensuite bath with oversized walk in shower! The fully finished walk out basement leads to private, fenced gardens with lovely perennials, deck, gazebos and bbq area w/ gas line for convenience. 2 parking spaces with attached garage and single driveway plus ample visitor parking. This unit is beautifully positioned with year round privacy overlooking evergreens. Excellent complex with inground pool and conveniently located close to Shopping, Conestoga College, Golf courses and easy access to 401, perfect for commuters! Pride of ownership is evident. AAA++ (id:8999)
409 Freure Drive
Cambridge, Ontario
Welcome to 409 Freure Drive, a modern 5-bedroom, 4-bathroom home in Cambridge’s sought-after Salisbury/Southgate neighbourhood. Backing onto Lynn Freure Park, this property offers both style and a serene setting. The open-concept kitchen, dining, and living area is ideal for entertaining or everyday living, featuring stainless steel appliances, abundant storage, and a large island. A cozy fireplace enhances the inviting living room, while main-floor laundry adds convenience. Upstairs, the generous bedrooms impress, including two with walk-in closets—one complete with a private ensuite and balcony. The primary suite is a true retreat with its own spa-like ensuite and expansive walk-in closet. The unfinished basement presents endless possibilities, offering the perfect opportunity to create a customized space—whether that’s a home gym, recreation room, additional living area, or a private suite tailored to your needs. Located only moments from Highway 401 and the charming shops, restaurants of downtown Galt, this home delivers both comfort and convenience. With its prime park-backing lot in the desirable Salisbury/Southgate neighborhood, this is a truly special opportunity. (id:8999)
74 Norwich Road
Breslau, Ontario
Not Holding Offers, Buy this house today - Tremendous Value! BONUS - Fully Owned Solar Panels, generating additional income of approx $10,000/yr of passive income! Dare to Compare, this is affordable home ownership at its best! Combined with the newly installed 2025 Lennox high-efficiency furnace will help keep your utility bills down! Other fully owned equipment includes tankless hot water heater, water softener, RO water filtration! The walkout basement features large, full-size windows that provide ample natural light, creating a bright and inviting atmosphere with numerous possibilities for use. Perhaps an additional income suite? Inside, the home features an open-concept layout with 9ft ceilings, a hardwood curved staircase and rich hardwood floors. The chef's kitchen offers abundant cabinetry and countertops, stainless steel appliances, stone backsplash, and an island with breakfast bar. Convenient sliding doors lead to the deck, overlooking the big backyard. Upstairs, discover the bonus media room, upper-level laundry, and three bedrooms, including a spacious primary suite with a large walk-in closet and private ensuite. Multiple In-ceiling multi-zone speakers throughout for the ultimate media experience. Affordable home ownership begins here, Book your private showing today! (id:8999)
40 Benedict Place
Hamilton, Ontario
Tucked away on a quiet family-friendly court and located near Upper James amenities and LINC access, 40 Benedict Place boasts a spacious 137 ft. deep fully-fenced lot with above ground salt-water pool, hot tub and shed. Perfect for large families with ample driveway space to park multiple vehicles, double garage and space for kids to play, this two-storey brick home offers 4 Beds, 2.5 baths and a partially finished basement with room for guests and crafts. Step inside to an airy floor plan showcasing 9 foot ceilings, hardwood flooring, main-level laundry/mudroom with garage entry, as well as a formal living room which can alternately be used for piano room or office space. The formal dining room has space for generous table and hutch, while the entertainer's kitchen overlooks the large backyard and pool area with updated prep-island and coffee bar. Stainless appliances, granite countertops and two-tone cabinetry complete the welcoming kitchen. With sight-lines to the adjacent family room, kids can play near the kitchen, while evenings are spent cozying up by the gas fireplace. The upper level plan exhibits a generous primary with ensuite bathroom, soaker tub and walk-in closet, overlooking the backyard. Three additional bedrooms are roomy with ample closet space, currently used as secondary primary bedrooms. A separate shared family bath for the additional three bedrooms completes the upper level. The basement offers plenty of storage room and is ready for personal imagination. With two partially finished recreation spaces with vinyl flooring, the basement can transform into toy room, craft room, office space, music room or home gym. With over 2,250 sq. feet on the main and upper levels (measured on interior) and an outdoor space to enjoy on hot summer days, this expansive home offers space to grow, opportunity to entertain friends and family and a location near many convenient amenities. Come view in person to appreciate this turn-key offering! RSA (id:8999)
7489 Side Road 5 Road E Unit# 18 Maple
Mount Forest, Ontario
Just minutes from Mount Forest in a peaceful agricultural setting, Spring Valley is a welcoming seasonal community where comfort meets countryside charm—accessible for occupancy from April 1 to December 31. This fully winterized modular home offers 2 bedrooms, 1.5 baths, and a bright, open layout featuring cathedral ceilings and a carpet-free interior. The updated rustic-style kitchen with stainless steel appliances adds warmth and functionality. Enjoy morning coffee on the wrap-around deck and unwind in the evenings around the backyard firepit. The detached garage and garden shed provide excellent storage and space for hobbies or weekend projects. While the home offers all the comforts you need, the park's resort-style amenities—including a non-motorized lake, heated pools, mini golf, and a sandy beach—are available only during the warmer months. Whether you're planning weekend getaways or longer stays, this well-maintained retreat is ready for you. PLEASE NOTE: Occupancy is permitted from April 1 to December 31, and the land lease will officially reflect this 9-month season. (id:8999)
5530 Rainham Road
Dunnville, Ontario
For Sale: Prime Country Lot with Existing Structure – Your Dream Build Starts Here! Escape the city and bring your vision to life on this beautiful country lot, nestled among rolling fields and mature trees. Located just 15 minutes from town, this quiet, private property offers the perfect blend of rural charm and convenience. The existing house on the property is being sold “as is”—a structure past its prime but full of potential for those ready to tear down and build anew. Whether you're dreaming of a modern farmhouse, a rustic retreat, or a custom country estate, this lot is your blank canvas. The property has multiple out buildings, the possibilities are wide open. There’s room here for a large home, detached garage, workshop, or even a hobby farm. Surrounded by nature this is a rare opportunity to own land with services in place and the freedom to design the lifestyle you want. Please note: The home is not habitable in its current condition. Viewings are of the property and exterior only for safety reasons. Don’t miss this opportunity (id:8999)
6044 Grey Avenue
Niagara Falls, Ontario
Opportunity knocks at 6044 Grey Avenue in downtown Niagara Falls! This solid brick 2-storey detached home features three self-contained units, each with its own kitchen and full bathroom — making it ideal for investors, flippers, or multi-generational living. Offering over 2,100 sq ft of finished living space, the home includes 3 bedrooms, 3 full bathrooms, and separate entrances for the different units. Two of the three units are currently vacant, with the third vacant on closing, providing a blank canvas to set market rents or renovate and flip. The property includes a single detached garage (approx. 12 ft x 20 ft) and parking for 3 vehicles with a double-wide driveway. Conveniently located in an urban pocket close to highways, public transit, and all downtown amenities, this is a rare find in a fast-developing area. This property is full of potential — whether you're looking for your next investment project or an income-generating property in a central location. (id:8999)
164 Timber Trail Road
Elmira, Ontario
Located in the desirable South Parkwood neighbourhood, this beautifully designed 3-bedroom home, built in 2021, offers modern comfort, style, and space for the whole family. The bright open-concept layout is filled with natural light, thanks to oversized windows that frame peaceful views and mature trees in the backyard. The heart of the home is the spacious kitchen, which flows seamlessly into the main living area and offers direct access to a covered upper deck—perfect for relaxing or entertaining in any weather. Inside, you’ll find three generously sized bedrooms, including a stunning primary suite with cathedral ceilings that create an airy, retreat-like atmosphere. The luxury ensuite features high-end finishes, a spacious walk-in shower, and elegant fixtures—ideal for unwinding after a long day. The standout feature is the fully finished walk-out basement, complete with floor-to-ceiling windows, a fourth bedroom, and a newly completed 3-piece bathroom. This flexible space is perfect for guests, a home office, or multigenerational living. From the walk-out, step onto a covered lower patio that extends your living space into the serene, tree-lined backyard. Enjoy the tranquility of South Parkwood while staying close to parks, schools, and all essential amenities. A must-see property! (id:8999)
18 South Coast Circle
Crystal Beach, Ontario
Welcome to the Shores of Crystal Beach! A master planned community by Award winning builder Marz Homes. This 2 bedroom, 2 bath bungalow townhome is easy living with everything you need on the main floor. Enjoy the open concept great room area perfect for entertaining adjacent to the functional kitchen with island and breakfast bar featuring granite counters, extended height cabinets and stainless-steel appliances, including built-in microwave. Newly finished basement space for all your family needs. Walk out from the great room to the backyard with sunny west exposure. High ceilings, ensuite with glass enclosed shower, convenient main floor laundry and walk out to garage, plus ceramic and vinyl floors, lots of features to enjoy. Owners will also get to enjoy the onsite Clubhouse with kitchen and outdoor pool and patio area exclusively offered to these residents. The location couldn’t be better with a short walk to the beach, boutique shopping and restaurants. The Crystal Beach Community continues to grow and thrive and gets better every year. Come experience everything this Premium Beach Side community can deliver! (id:8999)
3 Atkins Drive
Hamilton, Ontario
Custom builder's home offers extra height, generous living spaces, 4 spacious bedrooms, 2.5 Baths and a layout perfect for growing families. Located in a quiet mature neighbourhood, close to Ancaster, shopping, parks, schools, and transit. Offering easy access to Highway 403 and the Lincoln Alexander Parkway. As you enter you can appreciate the spacious foyer, formal Living room and formal dining room. Custom eat-in kitchen with updated appliances. Separate family room with Gas fireplace and a walk out to your own private paradise. Main floor mud room currently used as office space has a 2pc washroom & separate side entrance offering a versatile work-from-home space. The second floor offers 4 bedrooms, an ensuite and a 4-piece primary washroom & a super-functional, large laundry room w/ plenty of storage on the 2nd floor. The basement includes a spacious family room & games room providing extra living space for family and entertainment. Enjoy seamless outdoor living with concrete patio and covered entertainment space. The back yard is private and fully fenced. The grounds are spectacular and perfect for entertaining, this home offers prime location, in a sought-after neighborhood. This one-owner home has been impeccably cared for & maintained top to bottom! Book your showing before you miss out on this gem. THIS IS A MUST SEE!!! (id:8999)
217 Southwood Drive
Cambridge, Ontario
Welcome to 217 Southwood Dr., Cambridge – Bright, Updated & Move-In Ready in Galt! This charming 2-storey semi-detached home offers an ideal blend of comfort, style, and functionality. With two-car parking and vinyl hardwood flooring throughout, this home is filled with natural light and modern upgrades. The eat-in kitchen features granite countertops, a stylish subway tile backsplash, and a convenient side door that opens to a spacious, fully fenced backyard – perfect for entertaining, gardening, or relaxing outdoors. Upstairs, you'll find three generously sized bedrooms and a 4-piece bathroom complete with granite countertop vanity. The finished basement adds extra living space with a large rec room and 2-piece bath, offering versatility for a home office, gym, or media room. Additional highlights include newer central A/C and furnace, providing year-round comfort and peace of mind. Located in the desirable Galt area, close to schools, parks, shopping, and transit – this home is the perfect opportunity for families, first-time buyers, or investors. Don’t miss it! Some photos have been virtually staged (id:8999)
20 Courtland Drive Unit# 2
Brantford, Ontario
Updated 2+1 Bedroom Bungalow Townhouse in North Brantford! This beautifully maintained home offers over 1,900 sq. ft. of living space and the ease of bungalow-style living. Enjoy a bright, open-concept layout featuring an updated kitchen, modern flooring, and fresh neutral décor throughout. The main floor features 2 bedrooms and 1 full bathroom, while the finished basement offers a second full bathroom along with a versatile bonus bedroom or home office—perfect for guests, work, or hobbies. Step outside to a private back deck (2019) surrounded by mature trees—ideal for relaxing or entertaining. Set in a quiet enclave with carport parking and visitor spaces, this home also includes condo fees that cover snow removal and maintenance of the common grounds—making for low-maintenance living. Conveniently located just minutes from shopping, Costco, transit, and Hwy 403, this is a fantastic option for downsizers or first-time buyers seeking comfort, convenience, and style! (id:8999)
45 Golf Club Road
Hamilton, Ontario
After months of scrolling and sifting, this is the property that makes the waiting worthwhile. Welcome to 45 Golf Club Road a once-in-a-lifetime rural estate where no detail has been left to chance. Perfectly positioned on a private 0.69-acre lot backing onto landlocked greenspace and the Scenic Woods Golf Club, this home delivers the rare combination of seclusion, luxury, and convenience.Inside, nearly 4,800 sq.ft. of finished living space unfolds across three levels. The main floor is anchored by a chefs kitchen with Bosch appliances, quartz counters, oversized island, and custom cabinetry seamlessly connected to formal dining, a sunroom retreat, and expansive living areas with multiple fireplaces. Upstairs, a private primary suite with spa-inspired ensuite is joined by three additional bedrooms, a full bath, and second-floor laundry.The fully equipped, IN-law Suite offers a private walk-up entrance, full kitchen, large bedroom, hidden Murphy bed, 4-pc bath with indoor electric sauna, private laundry, and radiant heated floors perfect for extended family or live in nanny.Step outside to your own resort: a heated saltwater pool (2023) with electronic retractable cover, hot tub, cold plunge, outdoor wood-burning sauna, and a complete brick outdoor kitchen with sink, BBQ, gas stove, pizza oven, and bar fridge. New interlock patios, a gazebo, full irrigation system (tied into the well), exterior lighting on timers, and over $20,000 in perennial landscaping complete the setting.Major upgrades include: roof (2020), new well (2023) with iron/sulfur filtration, 400-amp service, tankless water heater, high-output A/C (2023), automated blinds, epoxy-coated basement and garage floors, heated garage, and full security system.This is more than a home its the property that checks every box, the one you hoped would come along. Private, turnkey, and unforgettable. Welcome to 45 Golf Club Road. (id:8999)
19 Russell Street
Brantford, Ontario
Welcome to 19 Russell Street, a meticulously renovated bungalow nestled in the heart of Brantford. This move-in-ready home offers 2 spacious bedrooms on the main floor and 2 additional bedrooms in the fully finished basement, making it ideal for growing families, multi-generational living, or those seeking flexible space. Step inside to discover an open-concept layout featuring a sun-filled living room with a sleek electric fireplace and wall-mounted TV, perfect for cozy evenings. The modern kitchen is a chef’s dream, boasting quartz countertops, stainless steel appliances, stylish cabinetry, and LED pot lighting. Sliding glass doors lead to a large private, fully fenced backyard complete with a deck and pergola —perfect for summer barbecues or quiet morning coffee. Downstairs, the professionally finished basement offers a generous rec room, a second full bathroom, and a dedicated laundry area. Outside, you'll appreciate the detached garage and paved, extra-long asphalt driveway that easily accommodates multiple vehicles—perfect for families or visitors. Located close to schools, parks, shopping, and public transit, this home combines comfort, convenience, and contemporary style in one of Brantford’s most established communities. Don’t miss your chance to own this turnkey gem. (id:8999)
413 Concession Street
Hamilton, Ontario
This is a commercial and residential use property. Calling all investors, renovators and visionaries! With 2 Separate Hydro Meters. With 2-3 Side Entrances to the residential side of the building. This two-story property offers a rare opportunity to own a mixed-use building with a street-level, storefront and attached residential space. Although the residential portion in need of significant repair, it's potential is undeniable. Perfect for a hair salon or boutique or rental income with the right updates. Located on Concession Street Hamilton Mountain a visible area, with lots of foot traffic and public transportation. Bring your imagination and transform this property to something special! Presently storefront is leased month to month as a Hair Salon and Utilities are extra. Measurements are approximate. (id:8999)
45 Ohara Lane
Hamilton, Ontario
Opportunity Knocks! NO ROAD FEES! Welcome To 45 Ohara Lane, A Chic Freehold Street Townhome In Ancaster’s Meadowlands, Steps To Parks, Schools, Redeemer University With Shopping, Eateries And Entertainment Nearby. Excellent Access To Highway 403 For Commuters! The Tasteful Yet Manageable Landscaping Adds To The Curb Appeal That You Will Enjoy Coming Home To. The Stairs To The Main Level Are Enhanced By The Iron Spindles. Here You Find The Bright Living/Dining Room With Hardwood Floors, A Perfect Space To Entertain Or Simply Kick Back And Relax. The Modern Kitchen Features Quartz Countertops And Backsplash And Stainless-Steel Appliances. Enjoy The Morning Coffee Or Casual Meals In The Bright, Spacious Dinette. The 2 -Piece Powder Room Completes The Main Level. The Upper-Level Features 3 Bedrooms, All With Engineered Hardwood Floors, And A 3 Piece Bath With A Huge Glass-Door Shower With A Rainfall Showerhead. The Lower Level Offers The Family Room With Hardwood Floors And A Walk Out To The Fenced Rear Yard. Also On The Lower Level Is The Laundry/Utility Room, A Storage Room Plus Direct Access To The Garage With A Door Opener. Both The Furnace And Central Air Are Owned. This Carpet-Free Home Has Been Freshly Repainted Making It Move-In Ready For You! (id:8999)
2181 Cleaver Avenue
Burlington, Ontario
Discover your dream home in the desirable Headon Forest neighbourhood! This beautifully updated 2367 sq ft detached home features 3 spacious bedrooms, perfect for families or those seeking extra space. Step inside to a welcoming foyer with a convenient powder room & garage access to a double car garage, providing both functionality & ease. The bright living room, enhanced by a bay window, flows seamlessly into the dining room, also featuring a bay window—ideal for entertaining friends & family. The updated eat-in kitchen is a chef's delight, boasting quartz countertops, four stainless steel appliances, a ceramic backsplash, a pantry, & garden doors that lead to your stunning backyard oasis. Retreat to the primary bedroom, featuring double door entry & a walk-in closet, offering ample space for your wardrobe. Two additional generous-sized bedrooms & a beautifully designed 4pc bath complete the upper level. Descend to the fully finished lower level, where you'll find a cozy family room, a gym, storage area, workshop, & laundry area with sink—perfect for all your needs. Step outside to your private backyard paradise, featuring a beautiful patio & sitting area with a gazebo, an inviting pool area, & a gas barbeque line—ideal for summer gatherings. An oversized shed provides additional storage, while the fully fenced yard ensures privacy & security. This exceptional home combines modern updates with a fantastic outdoor space, making it perfect for entertaining & family living. Walking distance to Schools, Shopping, Trails & Parks. Don't miss this incredible opportunity to make this stunning property yours! (id:8999)

