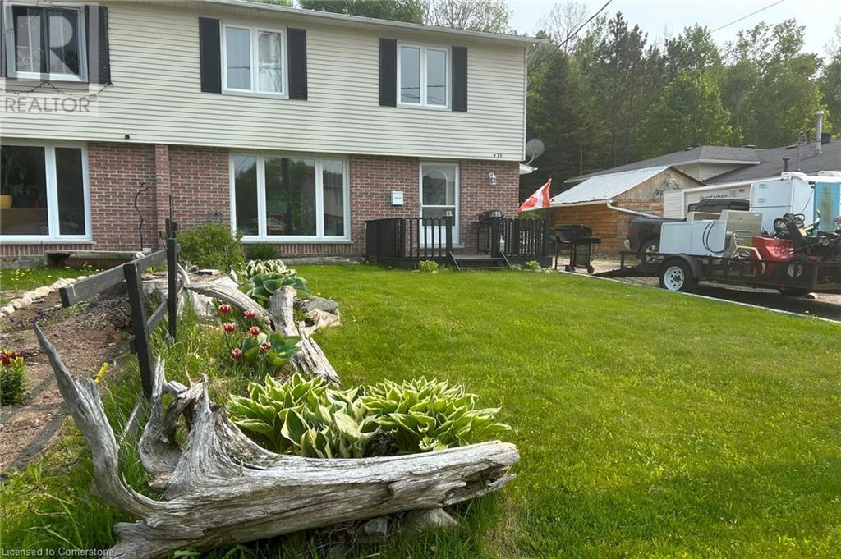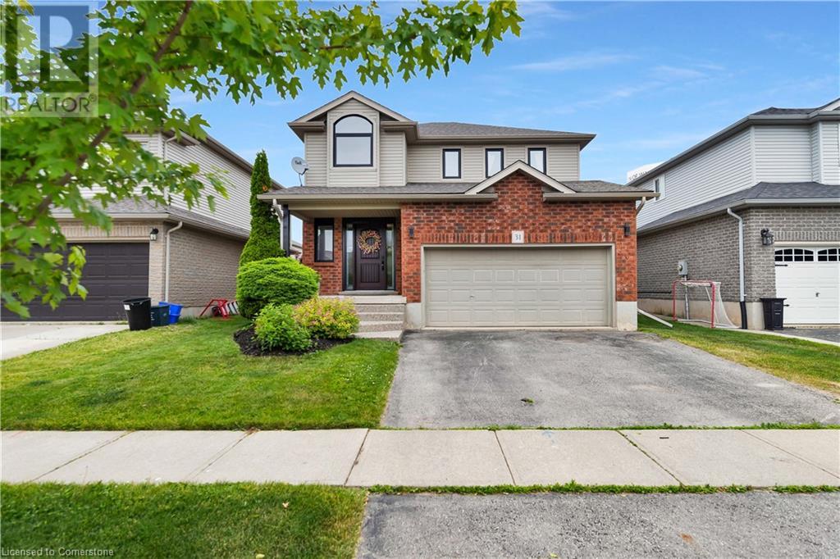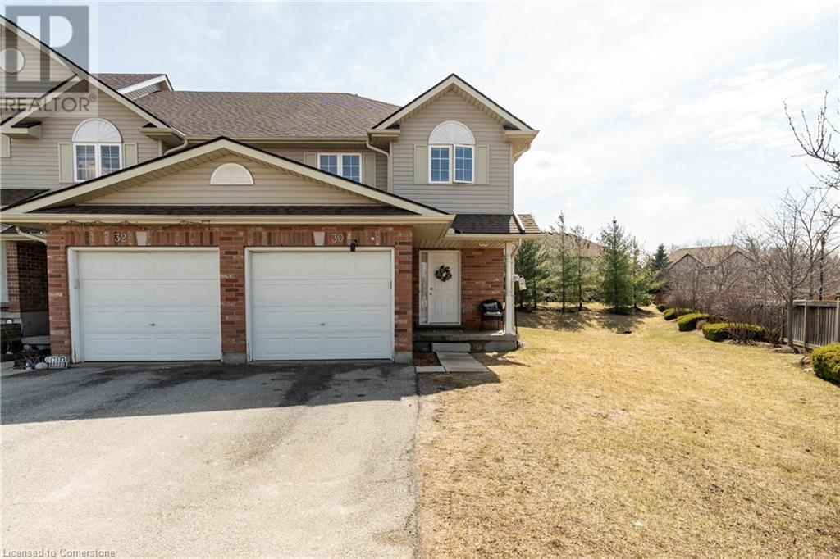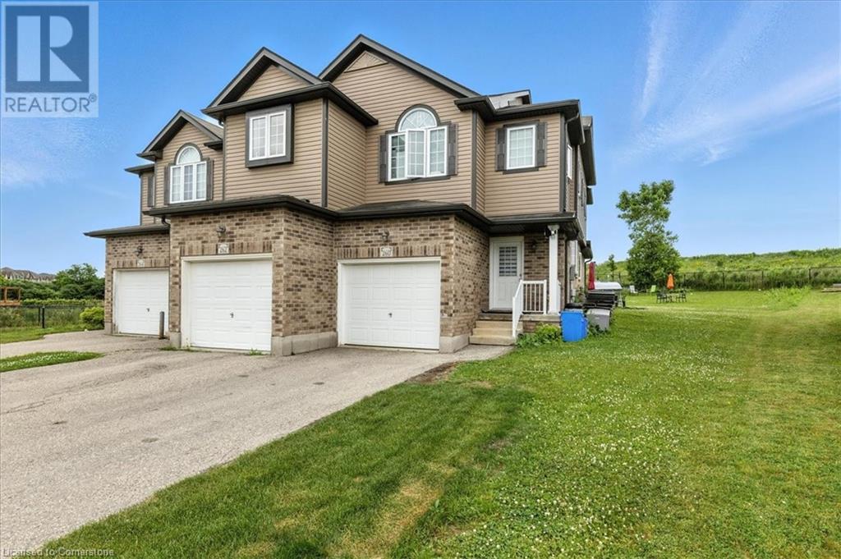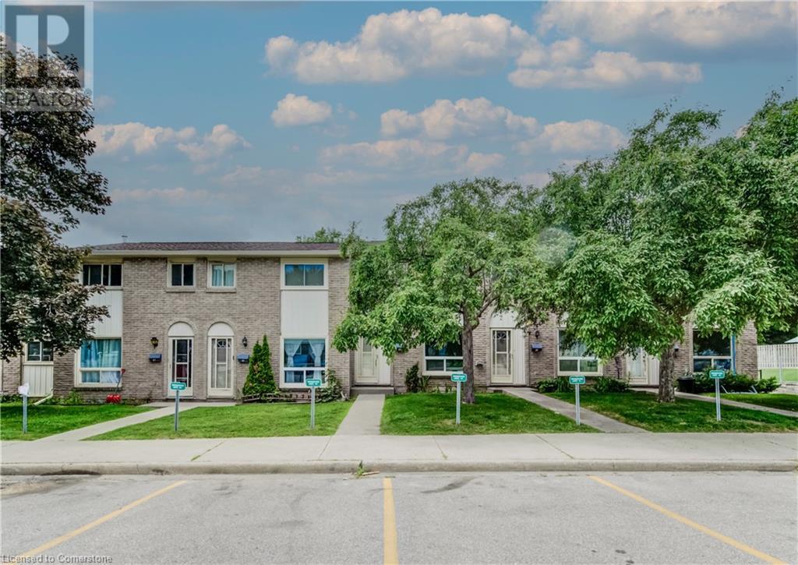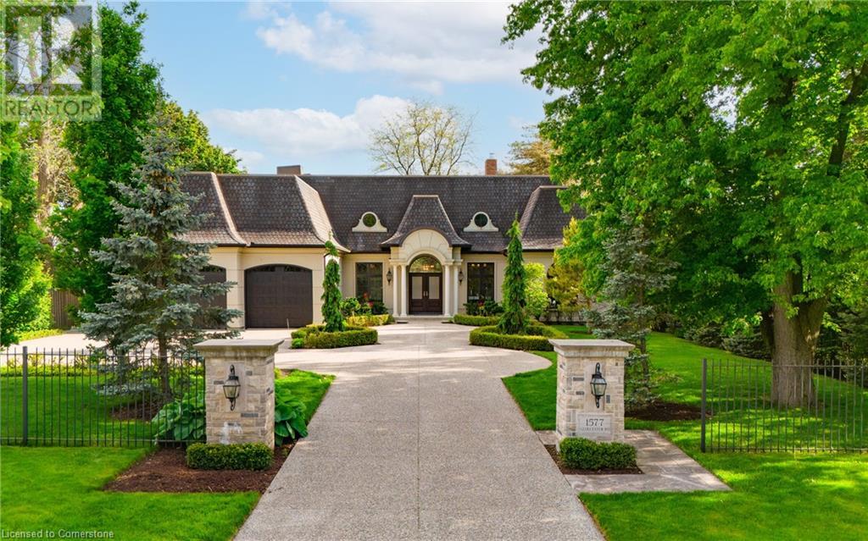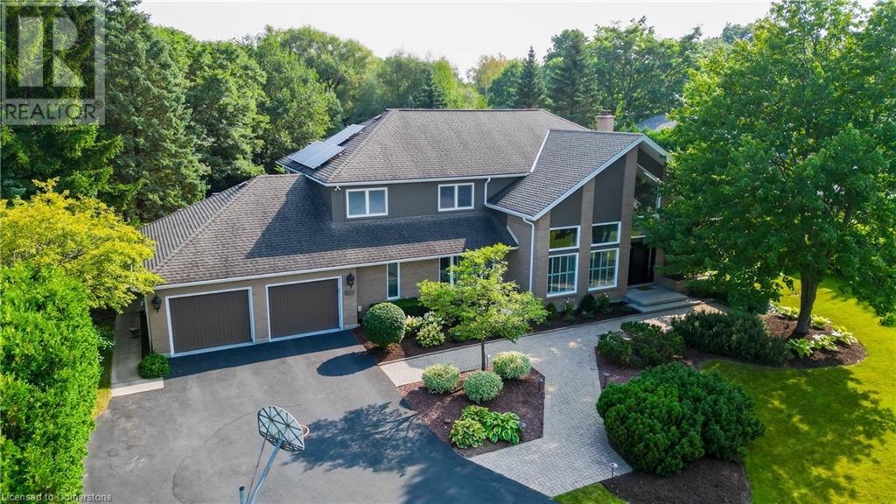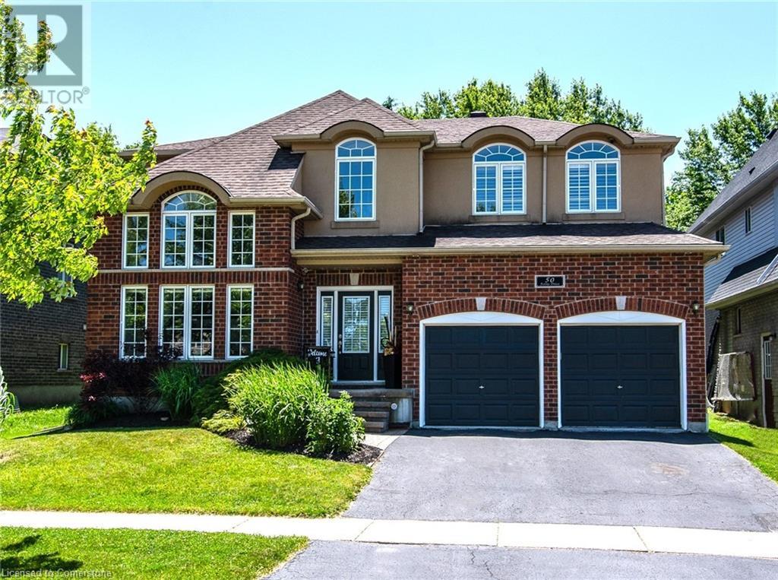164 Applewood Street
Plattsville, Ontario
PRICE IMPROVED - To be built! This spectacular 2 storey family home offers 4 bedrooms and a nearly 2400 sqft of thoughtful layout. With 50 feet of frontage, this home stands boldly on approach. Beautiful brick on entire 1st floor. The covered front porch is grand and inviting. Step inside to a carpet free main floor featuring a large bright office on your right for those who work from home. The kitchen, dining and great room blend nicely for keeping an eye on little ones or maintaining conversations with your guests. The upper floor has it all! Spacious bedrooms and bathrooms. The basement is open and ready for your personal touch. Opportunities are endless on a property of this caliber. (id:8999)
4 Bedroom
3 Bathroom
2,390 ft2
3988 Hwy 6
Puslinch, Ontario
Renovated 3+1 bdrm bungalow W/prof finished in-law suite on 3-acres W/lush pastures & massive 50 X 30ft garage/workshop W/3 stalls–ideal for hobbyists, equestrians or family looking to supplement large portion of mtg W/potential boarding income! Mins from 401 & amenities of South Guelph, this rare gem delivers best of rural charm & modern convenience! Detached garage/workshop features 3 stalls W/handcrafted dbl Dutch doors (back & front of stall) W/access to garage & pasture & heated water buckets. It offers electric hoist & space for equip, tools & toys. Fenced pastures W/electric fencing & large lean-to shelter make this an ideal setup for horse lovers/hobby farmists or those looking to generate extra income. There is a hay shed, storage shed & 1-car garage outbuilding. Every inch of home has been reimagined & rebuilt from the studs up 6 yrs ago offering all benefits of a new build without sacrificing character. Step onto covered front porch & into light-filled living space that exudes warmth & comfort. LR W/hardwood, rustic solid wood beams & floor-to-ceiling stone fireplace W/barnwood mantel. Kitchen W/white cabinetry, leathered granite counters, stone backsplash, S/S appliances, gas stove & island W/bar seating. Ultraviolet lighting for water purification & Fibre optic internet! Primary suite W/4 windows, bench seat, ample closet space & ensuite W/dbl quartz vanity & W/I glass shower. 2 add'l bdrms, main bath & laundry round out main level. Bsmt offers prof finished 1-bdrm in-law suite-flexible living for multigenerational families, guests or teens. Space boasts laminate floors, pot lighting, kitchen, sep laundry & 4pc bath. Host BBQs on back deck W/propane BBQ hookup, gather around fire pit or unwind in front garden W/working well hand pump & shaded sitting area under mature trees. Long driveway & rolling lawn complete enchanting scene. Mins to Morristons restaurants & bistros. 10-min to amenities of south end Guelph & less than 30-min to Hamilton (id:8999)
4 Bedroom
3 Bathroom
3,000 ft2
547 Lancaster Street W
Kitchener, Ontario
3 bedroom, 2 bath home with spacious lot and excellent potential. This home offers a functional layout with a main floor living room, eat-in kitchen, laundry area and a full 4 piece bathroom. Upper level with 3 bedrooms and 2 piece bathroom. The porperty features a private yard with a covered patio, mature trees and storage shed - perfect for outdoor projects or future landscaping ideas. With surface parking for 15+ vehicles, there's plenty of room for guests, tenants or work vehicles. A great opportunity for investors, renovators or buyers looking to add value and make it their own. (id:8999)
4 Bedroom
2 Bathroom
1,500 ft2
105 Northlake Drive Unit# A
Waterloo, Ontario
Welcome to 105A Northlake Drive – The Perfect Family Home in a Prime Waterloo Location! Nestled in a quiet, family-friendly neighborhood, this spacious and lovingly maintained 3-bedroom, 2-bathroom semi-detached home is a true gem for growing families or investors. Step inside to a bright main floor featuring a large living room, perfect for movie nights and playtime, and a dining area that opens to a fully fenced backyard with a garden shed — ideal for summer barbecues, gardening, or simply letting the kids and pets play freely. The kitchen is both functional and welcoming, offering plenty of counter space and a cozy breakfast nook with extra cabinetry where you can enjoy morning coffee or supervise homework while cooking dinner. Upstairs, you’ll find three generously sized bedrooms, including a spacious primary with ample closet space, plus a full 4-piece bathroom. The finished basement adds even more living space, with a large rec room for family fun, a home office setup, or a teen hangout zone. You'll also find an HVAC/Laundry Area with additional storage options. Families will love the proximity to top-rated schools, walking trails, playgrounds, and parks, as well as nearby shopping, transit, and highway access — making your daily routine simple and convenient. Whether you’re starting out, settling down or investing, 105A Northlake Drive is move-in ready and full of potential for your next chapter. Come see it today — your new home awaits! (id:8999)
3 Bedroom
2 Bathroom
1,067 ft2
47 B Washington Crescent
Elliot Lake, Ontario
Adorable semi-detached two-storey home close to ATV/snowmobile trails, dog park and all of the outdoor amenities that make Elliot Lake a special place to call home! Enjoy gardening, summer fires and barbecues in your private fully fenced and landscaped backyard. This home is perfectly situated for natural light to stream inside all day long from every angle. It is tastefully decorated, carpet-free and offers an ideal layout for families with an open concept main floor and three good-sized bedrooms on the second level. The full, partly finished basement is a blank canvas for added living space. For all the details and to book your private viewing, call today! (id:8999)
3 Bedroom
2 Bathroom
1,118 ft2
31 Brenneman Drive
Baden, Ontario
Welcome to 31 Brenneman Drive in the charming town of Baden, where pride of ownership and thoughtful updates shine throughout. This spacious 3+1 bedroom, 4 bathroom home with a double garage offers a functional layout perfect for families and entertainers alike. The main floor features bright, open living spaces with updated windows and doors (2021) that fill the home with natural light. Upstairs, the primary suite feels like a little retreat, complete with a brand new spa-inspired ensuite (2024). The fully finished basement, completed in 2021 with bedroom soundproofing, offers the perfect space for movie nights or hangouts, plus a sleek 3-piece bathroom added in 2020. Outside, enjoy summer evenings on the large deck built in 2020 great for relaxing or BBQs with friends. A new furnace and AC (2025) and a newer roof (2019) offer added peace of mind, with so many big-ticket updates already done. Located within walking distance to both elementary and secondary schools, this well cared for home is ready for you to move in and enjoy everything the amazing community of Baden has to offer. (id:8999)
4 Bedroom
4 Bathroom
1,750 ft2
15-17 Shaftsbury Drive
Kitchener, Ontario
This side-by-side brick and stone facade DUPLEX is a unique find—ideal for multigenerational living or savvy investors. There may be potential to sever into two separate lots, the property offers flexibility and future value. The left unit was fully renovated in 2018, featuring vinyl plank flooring, modern trim, updated kitchen, fresh paint, new lighting, and mostly new windows. The right unit remains in its well-maintained original condition, currently occupied by a long-term tenant. Both units sit on deep, fully fenced lots with parking for three vehicles each. A durable metal roof was installed in 2018. Located just minutes from Chicopee Ski Hill, Hwy 7/8 access, schools, and the amenities of Stanley Park Shopping Centre, this property combines convenience, space, and potential. Note, several photos have been virtually staged. (id:8999)
6 Bedroom
4 Bathroom
2,260 ft2
67 Country Club Drive
Cambridge, Ontario
Welcome to 67 Country Club Drive, a stunning home situated on a large, fully fenced corner lot in a desirable Cambridge neighbourhood. This immaculately maintained and extremely clean property offers an inviting open-concept layout, perfect for modern living. This home features 4+1 spacious bedrooms and 2 bathrooms, making it ideal for families of all sizes. The custom eat-in kitchen, newly renovated in 2023, is beautifully designed with premium finishes and seamlessly flows into the bright and airy living space. The main level also features a stunning four-season sunroom offering the perfect retreat to enjoy natural light year-round, whether you're sipping your morning coffee or unwinding after a long day. The oversized two-car garage provides plenty of room for vehicles, tools, and storage. Located in a prime area, this home is less than 2 km from Highway 401, offering easy highway access for commuters. You'll also enjoy the convenience of nearby shopping, parks, and top-rated schools, making this a fantastic location for families and professionals alike. The large, fully fenced yard provides both privacy and endless outdoor possibilities. From the moment you step inside, you’ll appreciate the thoughtful updates, pristine condition, and move-in-ready appeal of this exceptional home. Don't miss this opportunity—schedule your private viewing today! (id:8999)
5 Bedroom
2 Bathroom
2,716 ft2
289 A Northlake Drive
Waterloo, Ontario
Welcome to 289A Northlake Drive!! For Sale this lovely 2 storey semi with 3 bedrooms and 2 full baths, finished basement and fully fenced large yard is what you have been looking for. Featuring a brand new air conditioner and front porch(2025), a newer roof (2024), dividing fence section (2024) and back porch (2023). This home has been well cared for & maintained with upstairs windows (2015) Insulation (2021) BBQ gas line (2015), Sump pump (2015) . Not much left to do other than to move in and enjoy!! Located in Lakeshore North this home is directly across the street from a park and located only steps away from many amenities and the LRT. You will want to contact your agent before its gone. (id:8999)
3 Bedroom
2 Bathroom
1,619 ft2
171 Applewood Street
Plattsville, Ontario
Brought back by popular demand! Welcome to this charming 2-bedroom open-concept bungalow, nestled in the peaceful and friendly community of Plattsville, Ontario. The Daytona design with 1,564 square feet of thoughtfully designed living space, this home offers a perfect blend of comfort and modern style. The spacious open-concept layout boasts a bright and airy feel, with natural light flowing seamlessly through the large windows. The living area provides a cozy space for family gatherings, while the adjoining dinette and kitchen make entertaining effortless. The kitchen is a chef's dream with ample counter space, and plenty of cabinetry for storage. The two generous bedrooms offer a serene retreat, including a primary suite with a large walk in closet. The home also features a well-appointed bathroom with stylish finishes. Situated in the heart of Plattsville, this bungalow offers the ideal location for those seeking a peaceful lifestyle while still being close to local amenities. With its quiet surroundings, yet only a short drive to nearby towns and cities, this home provides a perfect balance of convenience and tranquility. Additional highlights include a large 50 foot lot, providing plenty of space for outdoor enjoyment and potential for future landscaping. This property truly offers a move-in ready experience with potential for personalized touches. Don't miss out on this opportunity to call this inviting bungalow in Plattsville your new home. (id:8999)
2 Bedroom
2 Bathroom
1,564 ft2
55 William Dunlop Street
Kitchener, Ontario
Stunning Modern Home in Desirable Kitchener Neighbourhood Welcome to 55 William Dunlop Street, a beautifully designed and meticulously maintained 2-storey home located in one of Kitchener’s most sought-after neighbourhoods. Boasting approx. 2,177 sq ft of above-grade living space, this impressive property combines contemporary style with practical functionality, offering a perfect blend of comfort and sophistication. Step inside and be welcomed by a bright, open-concept main floor featuring 9-ft ceilings, modern flooring, and large windows that flood the space with natural light. The gourmet kitchen is a chef’s delight, offering stone countertops, sleek cabinetry, and a spacious island perfect for entertaining. The second floor features a luxurious primary suite complete with a spa-like ensuite bathroom and a walk-in closet. Three additional well-sized bedrooms and a convenient upper-level laundry room complete the space. The unfinished basement offers excellent potential for additional living space or a home gym—ready to be customized to your needs. Located in a family-friendly community with excellent access to schools, parks, shopping, and transit, this home provides the lifestyle you’ve been looking for. (id:8999)
4 Bedroom
3 Bathroom
2,177 ft2
3524 Isla Way
Port Severn, Ontario
An architectural masterpiece on Gloucester Pool, this stunning waterfront retreat is a seamless blend of modern luxury & natural beauty. Designed by award-winning David Small Designs & crafted by Profile Custom Homes, this year-round sanctuary offers ultimate privacy, impeccable craftsmanship & breathtaking views. Step into the dramatic 2-story foyer, where soaring ceilings & open-concept design set the stage for effortless entertaining. The expansive living space flows seamlessly to a spacious deck featuring an outdoor kitchen & BBQ, perfect for hosting under the stars. A true showstopper, the Muskoka Room boasts a grand stone wood-burning fireplace & beverage station, creating the ultimate space for relaxation. The main level is anchored by a serene primary suite with spa-like 5-pc ensuite & generous walk-in closet. A stylish home office/library, dreamy laundry room & mudroom with built-in pet wash station & thoughtfully designed spaces add to the home’s exceptional functionality. Upstairs, four additional bedrooms & two baths—offer comfort & privacy, while a versatile loft provides extra space for work or play. The lower level is designed for entertainment & rejuvenation, featuring a spacious rec & games area with bar, two additional bedrooms, a full bath, private gym & ample storage. Walk out to a flagstone patio with serene water views, making every moment feel like a getaway. This property is equipped with state-of-the-art mechanicals, net-zero certification with solar & stunning granite pathways leading to a custom-designed sports court. A detached workshop with additional vehicle storage completes this extraordinary offering. Located on the Trent Severn Waterway—just one lock from Georgian Bay—this rare find provides convenient access to golf courses, skiing, shopping, and restaurants. With easy access to Highway 400 and just 1.5 hours from the GTA, this waterfront dream home is an unparalleled opportunity to own a piece of paradise. (id:8999)
7 Bedroom
5 Bathroom
6,785 ft2
30 Fallowfield Drive
Kitchener, Ontario
Welcome to 30 Fallowfield! Fall in love with this 3 bedroom 2 washroom townhouse with very low condo fee. You'll be impressed with the open concept design main floor has Hardwood floor. Kitchen has lots of cupboard and countertop space. Living room has large bright windows. Oversized master bedroom with generously sized closets throughout! Finished Basement. Fantastic location near LRT, Conestoga Parkway and access to 401sAre you looking for a spacious open-concept home, but don’t want the hassle of the maintenance such as cutting the grass and cleaning the snow? You’ve come to the right spot Don’t wait for this opportunity to pass you by, this home will not last long on the market! (id:8999)
3 Bedroom
3 Bathroom
1,708 ft2
3 Shadywood Court
Wellesley, Ontario
Tucked away on one of Wellesley’s most desirable courts, 3 Shadywood Court is a classic home filled with timeless charm. From the inviting wraparound porch to the beautifully maintained perennial gardens, this property offers outstanding curb appeal and a warm, welcoming presence. Step inside to discover a versatile main level featuring a multipurpose room ideal for formal dining, a living area, or a playroom for the kids. The family room is a serene space with picturesque views of the backyard and a cozy gas fireplace, perfect for gatherings. The expansive eat-in kitchen is a chef's delight, complete with ample prep space, a large island, and modern appliances, including a gas range. Upstairs, four generously sized bedrooms await, each equipped with spacious closets featuring organizers. The primary ensuite bathroom provides comfort and convenience, complemented by an additional shared bathroom for family or guests. Downstairs, the fully finished basement offers added functionality with a small kitchenette, a spacious rec room featuring another inviting fireplace, a bathroom, and an extra den or office space—an ideal setup for work or hosting guests. Outdoors, this home truly excels with a two-tier composite deck creating an inviting backyard oasis. Enjoy ample seating across two levels, perfect for entertaining friends and family. The fenced-in pool area ensures safety, surrounded by mature trees that provide both shade and privacy. There’s still plenty of green space, providing the perfect spot for kids and pets to run and play. Discover the perfect family haven at 3 Shadywood Court—where comfort, space, and outdoor living come together seamlessly. A home designed for making memories, just waiting for your family to make it their own. (id:8999)
4 Bedroom
4 Bathroom
3,450 ft2
260 Countrystone Crescent
Kitchener, Ontario
Tons of potential! Entry level end unit town home located on one of the largest pie shaped lots on the street, excellent candidate for additional dwelling unit project spanning 152’ depth and over 60’ width along the back. Priced to sell, take this opportunity to customize the finishes to your liking in this traditional unit offering 3 bedrooms and 2.5 bathrooms. Sunken foyer leads to the open concept eat in kitchen, dinette and family room. Fantastic location with walking distance to the Boardwalk shopping centre, less than a 7 minute drive to University of Waterloo, and quick access to highway 7 and 8. Excellent opportunity! (id:8999)
3 Bedroom
3 Bathroom
1,369 ft2
359 Westwood Drive
Kitchener, Ontario
Welcome to 359 Westwood Drive, a beautifully updated 4-bedroom, 2-bathroom home that blends modern style with timeless charm. Located in a quiet, family-friendly neighborhood in Kitchener, this property offers spacious living areas, stylish updates, and an expansive backyard—making it the perfect place to call home. Highlights include an updated kitchen, flooring and light fixtures. A fully finished basement with a wood burning fireplace. A large treed backyard with a firepit to spend summers with friends and family. This home offers the perfect blend of comfort, convenience, and a prime location. Don’t miss out – schedule your visit today and see why this is the family home you’ve been searching for! (id:8999)
4 Bedroom
2 Bathroom
2,271 ft2
250 Bridgeport Road E
Kitchener, Ontario
Charming 3-Bedroom, 1.5-Bathroom Home in Waterloo, ON! Situated just minutes from Uptown Waterloo and close to schools, parks, shopping, and Highway 7 access, this beautifully maintained home sits on a spacious, mature lot with a stunning backyard—perfect for summer enjoyment. The updated kitchen features stainless steel appliances and opens to a bright, stylish dining area, which flows seamlessly into the spacious living room with a walkout to the backyard. Two bedrooms are conveniently located on the main level, while the generous primary bedroom occupies the upper level, offering a cozy gas fireplace, his-and-her closets, and a private 2-piece ensuite. A perfect blend of comfort, character, and convenience! Book your private showing today and see all that 250 Bridgeport has to offer. (id:8999)
3 Bedroom
2 Bathroom
1,831 ft2
748 Cedar Bend Drive
Waterloo, Ontario
A Woodland Sanctuary with Luxe Upgrades. Welcome to a rare gem tucked into the scenic Laurel Creek woodland. Nestled on a private lot backing onto GRCA’s Laurel Creek Woodland, with miles of walking trails at your doorstep. Fully renovated kitchen in 2021 by Woodland Horizons, this open-concept main floor showcases a designer chef’s kitchen: appliance garage, sleek counters, premium stainless appliances, including a wine fridge, and flows seamlessly to the living and dining areas. Cozy yet striking living area features a new gas fireplace with a cast-stone mantel and custom built-ins, perfect for gathering after dinner. The 2021 renovation also included wide plank engineered hardwood flooring throughout the main level, adding a seamless, modern flow and rich warmth to every room. Bright, open foyer leads to main floor laundry with quartz worksurface and generous storage. Elegant oak staircase enhances the home’s airy flow. Spacious upper-level primary suite with spa-like ensuite showcasing a luxurious soaker tub. Upper-level great room adds a cozy family space. Two additional second-floor bedrooms plus two more in the fully finished lower level—with a third bathroom—make a total of 5 bedrooms and 4 baths. Magnificent private backyard with screened cedar gazebo (fully wired), potting shed (also wired), and lush landscaping, perfect for al fresco dining, gardening, or tranquil escapism. Professionally paved double-wide aggregate driveway for extra curb appeal. Furnace and A/C updated in 2022; Insulated garage doors with openers, hot water on demand (tankless), sump pump and insulation all updated in 2023. Situated in one of Waterloo’s most sought-after school districts and surrounded by excellent transit options, shopping, parks, and more! (id:8999)
5 Bedroom
4 Bathroom
3,986 ft2
165 Green Valley Drive Unit# 89
Kitchener, Ontario
3-bedroom, 1-bathroom, updated 2-storey townhome in the heart of Kitchener, ON! Conveniently located with easy access to Hwy 401 and close to schools, parks, shopping, and more. The main level boasts a spacious living room and a eat-in kitchen with a large window that fills the space with natural light, plus direct access to the backyard. Upstairs, you'll find all three bedrooms, a 4-piece bathroom, and additional hallway storage. The basement offers a family room, laundry area, and plenty of extra storage. A perfect home for first-time buyers or investors! (id:8999)
3 Bedroom
1 Bathroom
973 ft2
257 Hemlock Street Unit# 211
Waterloo, Ontario
Just steps from the University of Waterloo, Wilfrid Laurier University, shopping, dining, and major highways, this prime location offers exceptional accessibility. Designed for modern living, the open-concept layout features a sleek kitchen with stainless steel appliances, granite countertops, and ample cabinet space. Floor-to-ceiling windows invite abundant natural light, enhancing the bright and airy ambiance. Step onto the large private balcony, perfect for relaxing or entertaining while enjoying city views. Fully furnished for move-in readiness, this condo also includes in-suite laundry for ultimate convenience. Residents enjoy premium amenities such as a fitness center, study area, lounge, and a rooftop terrace. Whether you're searching for a stylish home or a lucrative investment, this unit is a standout choice. (id:8999)
1 Bedroom
1 Bathroom
450 ft2
11 Keba Crescent
Tillsonburg, Ontario
Prepare to be impressed! This stunning Hayhoe-built bungalow in the peaceful town of Tillsonburg is sure to excite you with every detail thoughtfully designed for today's modern family. Built in 2022, this home offers 3+2 bedrooms, 3 full bathrooms, main floor laundry and a kitchen that will make meal prep a delight! Featuring quartz countertops, gas stove, pantry and a farmhouse sink, the kitchen flows seamlessly to the dinette with sliders to the outdoor deck. The large island, highlighted by upgraded lighting, is perfect for gathering, and the cozy gas fireplace adds warmth to your entertaining space. Need a home office? The front bedroom with its charming view of passing neighbours is ideal. Enjoy your morning coffee on the inviting front porch while soaking in fresh spring breezes. Additional features include 9' ceilings, engineered hardwood, ceramic floors, soft-close cabinets, a reverse osmosis system, gas dryer and a gas line for your BBQ. The serene Primary suite offers a spacious walk-in closet and a beautiful ensuite bath. Head downstairs to the fully finished rec room - ideal for watching the big game. With two additional bedrooms and a full bathroom, working from home becomes a breeze. Plus, there's plenty of storage in the utility room. This home exudes luxury throughout. Visit this friend and inviting community and revel in what the town offers. Exceptional schools, and a wide range of local amenities, including charming shops and cultural landmarks. Ideally situated with easy access to major highways, Tillsonburg allows for convenient travel to nearby cities such as Hamilton, London, Woodstock and Kitchener, making commuting easy and hassle-free. Don't miss out on this incredible chance to own a beautiful home. Can you see yourself living here? Come see it for yourself! (id:8999)
5 Bedroom
3 Bathroom
2,210 ft2
1577 Gloucester Road
London, Ontario
Welcome to this extraordinary bungaloft, nestled on a private, wooded lot and offering the perfect balance of luxury, function, and architectural detail. The main level impresses with 12-foot ceilings, walnut flooring and high-end finishes throughout. Tray ceilings in the formal dining room, coffered ceilings in key living spaces, and solid core doors enhance the sense of quality and scale. Expansive transom windows and high baseboards add architectural charm and natural light throughout. The main floor principal bedroom offers a serene retreat with tray ceilings, garden doors leading to the rear yard, and a stunning ensuite featuring marble tile with inlay, a freestanding tub, a glass-enclosed shower, dual vanities, and a spacious walk-in closet with custom built-ins and dual access. The family room is warmed by a wood-burning fireplace, while the separate living room offers a cozy natural gas fireplace. Two separate mudrooms-one off the front foyer and one off the garage-add everyday practicality to the homes thoughtful layout. The kitchen features premium Wolf appliances, a farmhouse sink, pot filler, and a large island with seating. The adjacent servery includes a fridge, wall oven, microwave, and a secondary sink-ideal for hosting. Upstairs, the loft provides a versatile living area, two generously sized bedrooms, and a beautifully finished main bath with a double vanity, freestanding tub, glass shower, and elegant tile inlay flooring. The lower level adds versatility with two additional bedrooms and rough-in. A walk-up to the triple car garage enhances convenience and supports multi-generational living. Outside, enjoy a private, two-tiered backyard oasis with a covered rear porch, perfect for relaxing or entertaining. The expansive driveway offers parking for up to eight vehicles, in addition to the spacious triple car garage with built-in storage, completing this exceptional property. (id:8999)
5 Bedroom
3 Bathroom
6,837 ft2
587 Manorwood Court
Waterloo, Ontario
Colonial Acres! Fabulous estate lot with dimensions of 115' x 235'. Heavily treed .620 acre lot backing on Anndale Park with no neighbours behind. The photos really showcase the yard details plus emphasis the depth & seasonal maturity of the majestic trees on this property. Ready for a family looking for a spacious home on an above average lot on a low traffic court. Quality built with about 5,300 square feet finished on three levels so everyone can enjoy their own space. The established yard is fabulous for entertaining with an inground heated pool, and oversized gazebo all ready for casual gatherings. Inside, the front northeastern to rear southern exposures fill the house daily with natural light through multiple windows. When you first enter, you will be drawn to the lush deep yard through the wall-to-wall windows across the back of the house. The upper level offers 4 bedrooms, two with ensuite bathrooms plus a guest bathroom. Relax in the updated spa like primary 5 pc ensuite with heated floor, tiled walk-in shower & freestanding soaker tub. Convenient is a 3 pc bathroom off the main floor laundry & mudroom for pool enthusiasts to change and for your dog when it needs a handy bath. The hub of the home is the modern kitchen that the chef in the family will love making meals in with a bonus walk-in pantry. Don't miss the main floor office if you need to work from home with garden door walkout. Basement features include a Recreation room with screen & projector, 5th guest bedroom, dedicated gym space, additional storage plus a direct access stairwell to the oversized double garage. Looking for a green feature? The solar panels on the roof offer a yearly income as a bonus. Highly rated schools plus internationally known Universities & College are minutes away. Experience the close amenities of Conestoga Mall with the ION light rail stop. Expressway access, Grey Silo Golf Course, RIM Park Recreational Centre, East Branch Library plus more are ready to explore. (id:8999)
5 Bedroom
5 Bathroom
5,294 ft2
50 Ferris Drive
Wellesley, Ontario
Welcome to this impressive, family-sized home located on a quiet, family-friendly street in the charming community of Wellesley. From the moment you arrive, you'll be greeted by soaring ceilings and a dramatic two-story foyer, complete with a grand staircase and elegant railing that set the tone for the rest of the home. Inside, the spacious and thoughtfully designed layout offers both comfort and versatility. The formal living and dining rooms are perfect for hosting, while the heart of the home—the oversized kitchen—features abundant cabinetry, plenty of workspace, and an open flow into the expansive family room, making it ideal for everyday living and entertaining alike. Tucked away on the main level is a private home office or den, perfect for working from home or as a quiet retreat. A spacious mudroom keeps things tidy and out of sight—perfect for a busy family lifestyle. Upstairs, you’ll find four generously sized bedrooms, each with access to their own bathroom, providing privacy and convenience for everyone. The primary suite is a true retreat, featuring a walk-in closet, luxurious ensuite, and a private balcony that overlooks the beautifully landscaped backyard—your own peaceful escape at the end of the day. The basement holds incredible potential, with a large unfinished space ready for your vision—whether it be a gym, additional bedrooms, or recreation space. A cozy, finished theatre room is already in place, offering a perfect spot for movie nights with family and friends. Outside, the private backyard is designed for making memories. Enjoy the generous patio, relax under the oversized pergola, or soak in the included hot tub. Surrounded by mature landscaping, this outdoor space is ideal for both entertaining and unwinding. This is more than just a home—it’s where your family’s next chapter begins. Spacious, stylish, and thoughtfully appointed, it’s a rare offering in the sought-after town of Wellesley. (id:8999)
4 Bedroom
4 Bathroom
3,292 ft2





