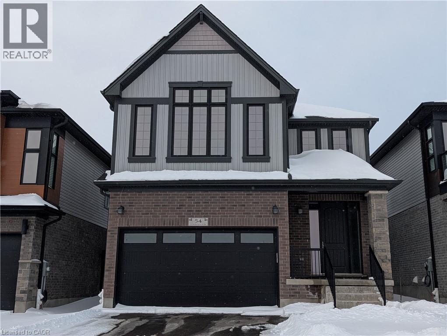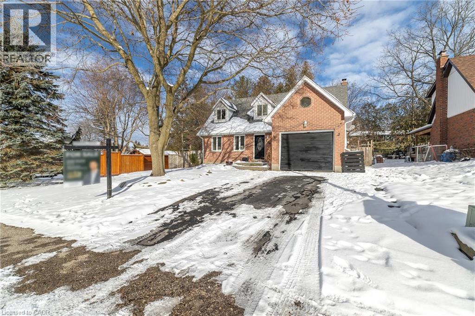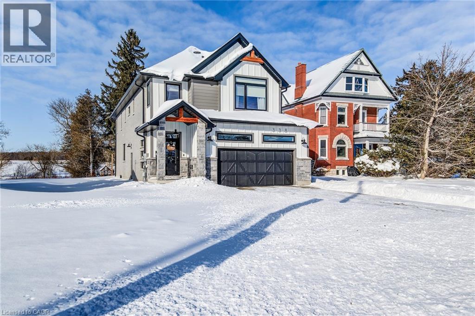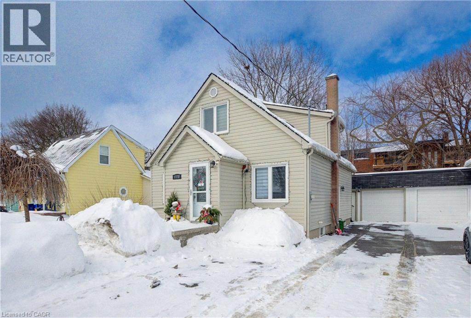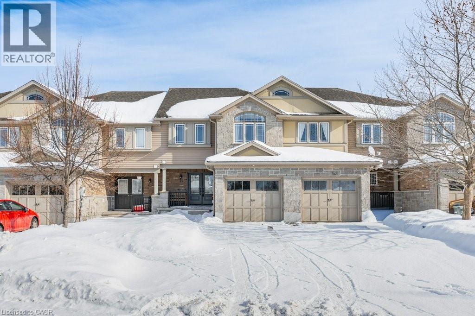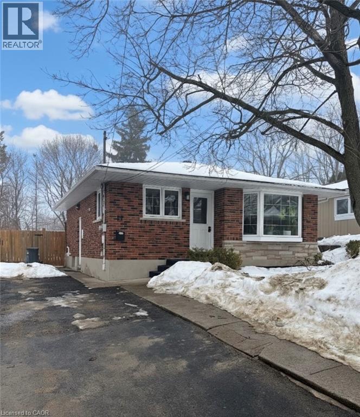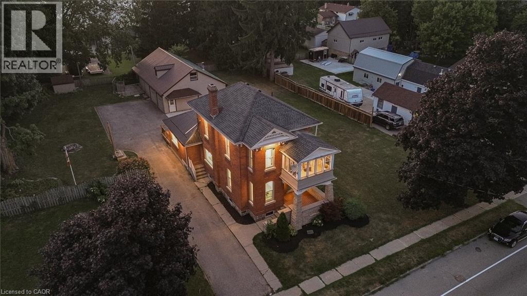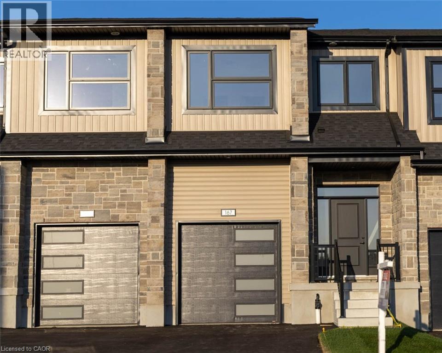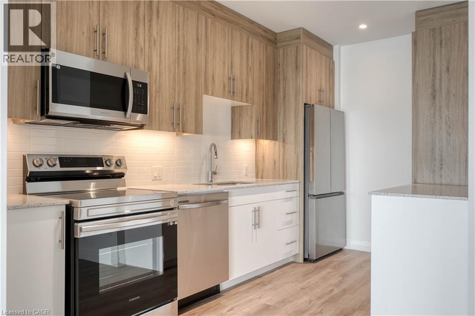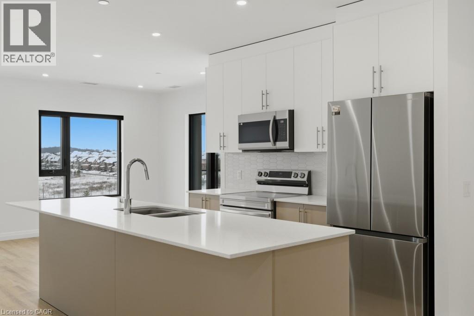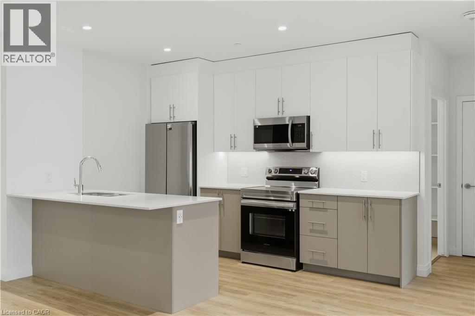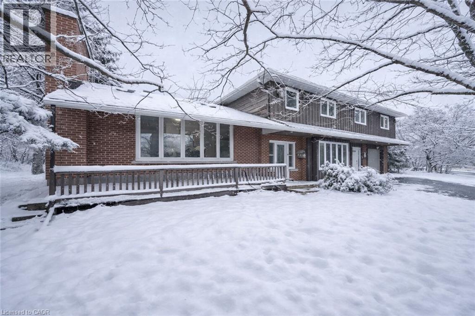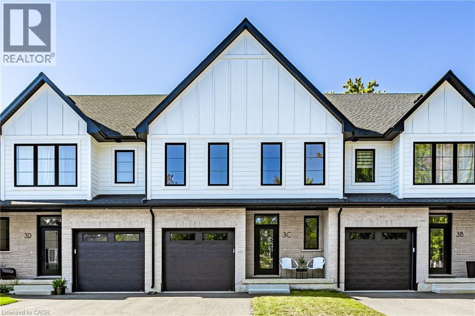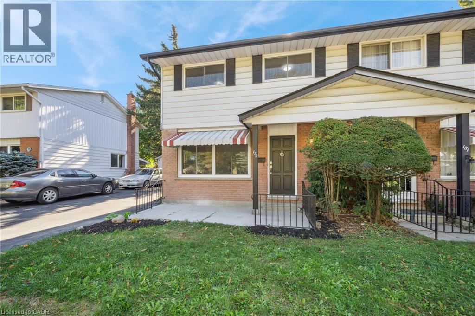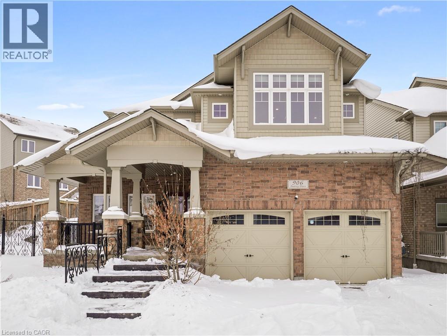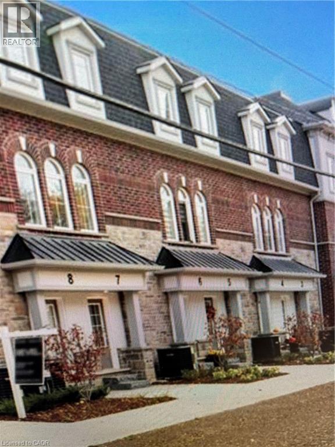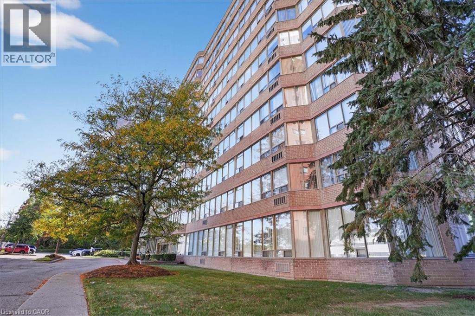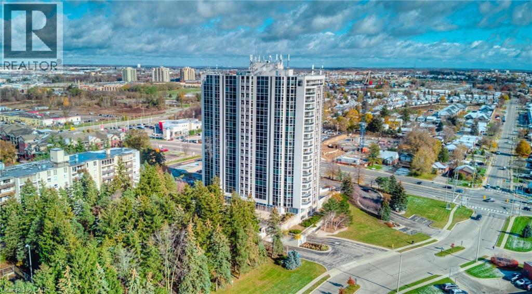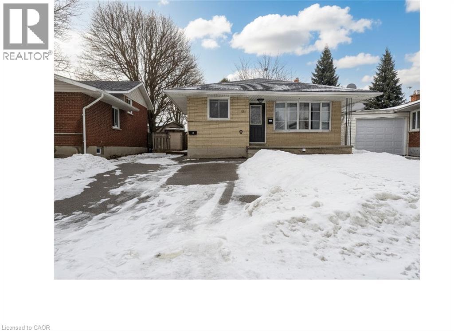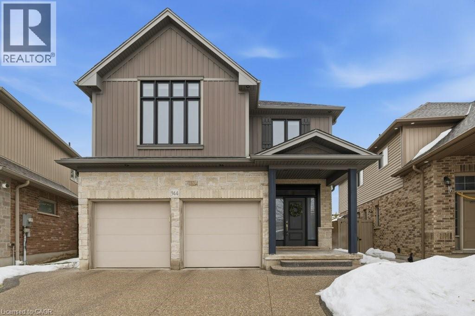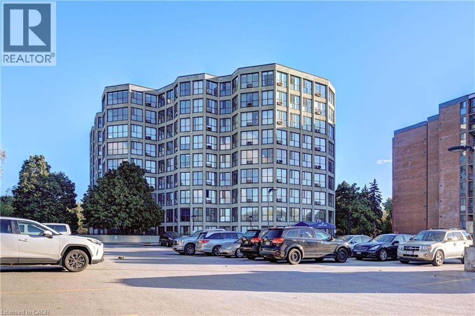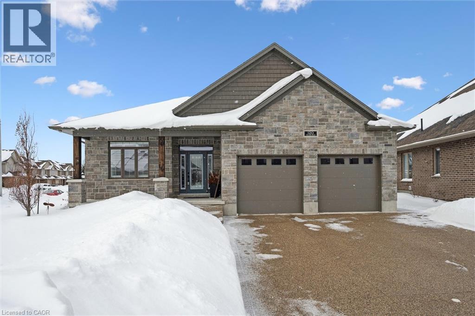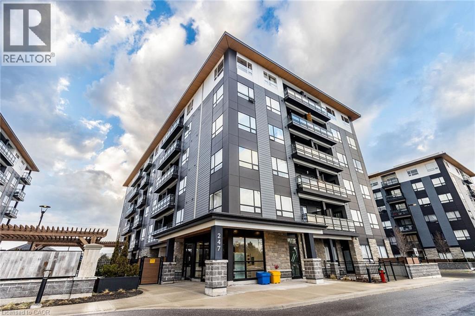54 Jacob Detweiller Drive
Kitchener, Ontario
*** OPEH HOUSE Sunday March 1st from 2PM-4PM*** Brand new! MOVE IN READY ! Elderberry boasts 2444 sf + 820sf 1 bedroom secondary suite with a separate entrance. It is located in the sought-out Doon South community, minutes from Hwy 401, parks, nature walks, shopping, schools and more. This home features 4 +1 Bedrooms, 2 1/2 +1 baths and a double car garage. The Main floor begins with a large foyer, a mudroom by the garage entrance and a powder room off of the main hallway. The main living area is an open concept floor plan with 9ft ceilings, large custom Kitchen, dinette and great room with a beautiful fireplace. This home is carpet free (only carpeted to basement stairs) finished with quality Hardwoods throughout, 24 x 24 ceramic tiles in kitchen, dinette & foyer, designer tiles in all baths. Kitchen is a custom design with an extra large kitchen island with breakfast bar and quartz counters. Second floor also with 9ft H ceilings features 4 spacious bedrooms and two full baths. Master suite includes a Luxury Ensuite with a walk-in tile shower and glass enclosure and soaker tub. Quarts counters in all baths. In the master suite you will find a large walk-in closet. Fully finished, legal secondary suite in the basement with a separate entrance. 8' 7 high ceilings, full kitchen, living room, bedroom and a 3 pc bath. Available for immediate occupancy. (id:8999)
104 Henry Street
Rockwood, Ontario
Discover comfort, space, and peace of mind in this beautiful 4-bedroom, home, perfectly located in the charming setting that is Rockwood. This inviting property offers the ideal balance of modern living and warm character. Step inside to a bright and spacious layout, where the cozy wood-burning fireplace serves as the heart of the main living area, perfect for relaxing evenings and family gatherings. The well appointed kitchen flows seamlessly into the dining and living spaces, while the walk-out to the back yard creates an open and functional environment for everyday life and entertaining. With four generous bedrooms and a bathroom on each floor, this home offers flexibility for growing families, guests, or a home office setup. The fully finished basement adds valuable living space, ideal for a recreation room, home gym, media room, or guest retreat. Enjoy the quiet lifestyle of a friendly, close-knit community while being just minutes from local shops, parks, and schools. This is a home where comfort, safety, and small-town charm come together beautifully. (id:8999)
338 Snyders Road E
Baden, Ontario
Welcome to 338 Snyders Road East in Baden — a bright, beautifully finished, carpet-free home designed for both everyday comfort and effortless entertaining. With generous ceiling heights and an open, flowing layout, the main floor invites you to gather, relax, and connect. Picture yourself cooking for friends and family in the stylish kitchen, centred around a large island, upgraded finishes, and a walk-in pantry that makes hosting a pleasure. The adjoining living space features a striking fireplace wall, creating a warm focal point for cozy evenings or lively get-togethers. Upstairs, enjoy the convenience of second-floor laundry and retreat to a spacious primary suite offering a spa-like ensuite with glass-enclosed showers and a freestanding tub — the perfect place to unwind at the end of the day. Thoughtfully upgraded throughout and move-in ready, this home also features a concrete driveway, central air conditioning, and a practical, family-friendly floor plan. Ideally located in Baden with easy access to Kitchener-Waterloo, schools, parks, and everyday amenities — this is a house that you would love to call HOME. (id:8999)
1170 Union Street
Kitchener, Ontario
This stunning 3-bedroom, 1.5-storey home has been meticulously maintained and continuously upgraded with top-of-the-line features throughout. Ample parking for up to 5 vehicles and a long list of modern updates make this a move-in-ready dream. Main Floor Bathroom: Fully updated by Bathworx in 2018 with acrylic shower base and walls. Kitchen has New quartz countertop 2018 and custom hardwood kitchen 2007. Flooring is Brazilian cherry 5 plank hardwood throughout main floor. Upstairs 2024. New flooring, trim, doors, and built-in cabinetry. Wood Staircase was Installed in 2023 Exterior & Structural Updates include Driveway New asphalt 2018. Roof Replaced in 2010 with 3/8” plywood, 8 roof vents Siding & all windows replaced 2007, new siding with ¾” insulation board, new eavestroughs. Deck & Gazebo was built in 2018. Patio Door is 6-foot installed in 2018. Above-Ground Pool size 13x20 oval, 54” deep 2018. Hot Tub 2014 Mechanical & Utilities: Electrical Service upgraded to 125 amp 2008. Furnace was installed in 2008. Water Heater: Rented through Kitchener Utilities 2023. Eco Water System: Installed in 2018 (owned) Plumbing was Inspected and certified by Sider Plumbing 2024 Main sewer line scoped and approved for insurance 2024. City replaced water and sewer lines during road and sidewalk reconstruction. New PEX piping in lower bathroom 2022. Hot tub as is Plenty of perennials in the front and back garden. Gravel lot at side of the home for the utility trailer. A home that truly shows pride of ownership — every major system has been updated and maintained with care. Perfect for families, featuring modern conveniences, multiple outdoor living spaces, and a backyard retreat with pool and hot tub. There is a Home Inspection available upon request. (id:8999)
55 Laughland Lane
Guelph, Ontario
Welcome to 55 Laughland Lane! Freshly painted and move-in ready, this charming 3-bedroom, 2.5-bathroom freehold townhouse is nestled in the highly desirable south end of Guelph. Offering unbeatable convenience, you'll be just moments away from grocery stores, banks, restaurants, schools, and more. Enjoy your own private backyard patio complete with a gas hook-up - the perfect spot to relax or entertain. Whether you're a first-time homebuyer, looking to downsize, an investor, or seeking quick access to the 401, this beautifully maintained home is ready for you to simply move in and enjoy. (id:8999)
11 Flynn Avenue
Cambridge, Ontario
This isn’t just a home, it’s a lifestyle. Tucked away in one of Hespeler’s most sought-after pockets, this super-cute bungalow makes a big impression with smart use of space and an outdoor setup that’s every gardener’s dream. Inside, you’ll love the open-concept main floor with a sunlit bay window, updated kitchen, and a perfect blend of classic comfort and modern updates. Two bedrooms and a beautifully updated bathroom with heated floors. Downstairs, the fully finished basement adds room to spread out—with rec room, loads of storage, laundry, and a second bathroom (also with heated floors). Step outside and prepare to fall in love: a newer deck perfect for entertaining, greenhouse, raised garden beds, and a heated, powered shed that’s ready for your hobbies or tools. Imagine spending your summer with in this yard? And the location? Unbeatable. Walk to downtown Hespeler for shopping, coffee, dinner, or drinks. Stroll along the river or hit the nearby trails with your four-legged friend. It’s all right here. (id:8999)
152 Blandford Street
Innerkip, Ontario
Welcome to 152 Blandford St - one of the most luxurious & heavily upgraded homes in Innerkip! Nothing like this available - a true standout in the area! Step inside to jaw-dropping main-floor wow factor: custom high-end dream kitchen w/ massive centre island, breakfast bar seating, pot drawers & top-tier GE Café appliances, stunning custom chimney hood fan, farmhouse sink w/ accessories, custom pantry around fridge, vaulted ceilings, wide hardwood plank floors & LED lighting throughout, plus a brand new oak staircase that adds timeless elegance. The upper level offers 3 generous bedrooms including a primary retreat w/ coffered ceilings, spacious walk-in closet & gorgeous 3pc ensuite featuring a custom shower, a spa-like main bath w/ beautiful tub, gold-finished fixtures & premium tiling, convenient 2nd-floor laundry, and a standout 3rd bedroom boasting its own private balcony - perfect for morning coffee, relaxing evenings or enjoying peaceful views in this family-friendly neighbourhood. The massive 2 story, 2400 sq ft detached workshop/garage in the backyard easily parks 3 vehicles inside & is ideal for a car enthusiast, man-cave, hobby space or side business! Nestled in a safe, welcoming community - ideal for peaceful family living w/ room to grow. Don't miss this rare gem (id:8999)
161 Dunnigan Drive
Kitchener, Ontario
Welcome to this stunning, brand-new end-unit townhome, featuring a beautiful stone exterior and a host of modern finishes you’ve been searching for. Nestled in a desirable, family-friendly neighborhood, this home offers the perfect blend of style, comfort, and convenience—ideal for those seeking a contemporary, low-maintenance lifestyle. Key Features: • Gorgeous Stone Exterior: A sleek, elegant, low-maintenance design that provides fantastic curb appeal. • Spacious Open Concept: The main floor boasts 9ft ceilings, creating a bright, airy living space perfect for entertaining and relaxing. • Chef-Inspired Kitchen: Featuring elegant quartz countertops, modern cabinetry, and ample space for meal prep and socializing. • 3 Generously Sized Bedrooms: Perfect for growing families, or those who need extra space for a home office or guests. • Huge Primary Suite: Relax in your spacious retreat, complete with a well appointed ensuite bathroom. • Convenient Upper-Level Laundry: Say goodbye to lugging laundry up and down stairs— it’s all right where you need it. Neighborhood Highlights: • Close to top-rated schools, parks, and shopping. • Centrally located for a quick commute to anywhere in Kitchener, Waterloo, Cambridge and Guelph with easy access to the 401. This freehold end unit townhome with no maintenance fees is perfect for anyone seeking a modern, stylish comfortable home with plenty of space to live, work, and play. Don’t miss the opportunity to make it yours! (id:8999)
167 Dunnigan Drive
Kitchener, Ontario
Welcome to this stunning, brand-new townhome, featuring a beautiful stone exterior and a host of modern finishes you’ve been searching for. Nestled in a desirable, family-friendly neighborhood, this home offers the perfect blend of style, comfort, and convenience—ideal for those seeking a contemporary, low-maintenance lifestyle. Key Features: • Gorgeous Stone Exterior: A sleek, elegant, low-maintenance design that provides fantastic curb appeal. • Spacious Open Concept: The main floor boasts 9ft ceilings, creating a bright, airy living space perfect for entertaining and relaxing. • Chef-Inspired Kitchen: Featuring elegant quartz countertops, modern cabinetry, and ample space for meal prep and socializing. • 3 Generously Sized Bedrooms: Perfect for growing families, or those who need extra space for a home office or guests. • Huge Primary Suite: Relax in your spacious retreat, complete with a well appointed ensuite bathroom. • Convenient Upper-Level Laundry: Say goodbye to lugging laundry up and down stairs— it’s all right where you need it. Neighborhood Highlights: • Close to top-rated schools, parks, and shopping. • Centrally located for a quick commute to anywhere in Kitchener, Waterloo, Cambridge and Guelph with easy access to the 401. This freehold end unit townhome with no maintenance fees is perfect for anyone seeking a modern, stylish comfortable home with plenty of space to live, work, and play. Don’t miss the opportunity to make it yours! (id:8999)
525 New Dundee Road Unit# 222
Kitchener, Ontario
Welcome to Rainbow Lake Retreat, a quiet and inviting place to call home. This well-designed two-bedroom, two-bathroom condo offers a thoughtful blend of comfort, style, and connection to nature. Located at 525 New Dundee Road, the suite features 912 square feet of carefully planned living space designed for easy, modern living. The open-concept layout brings the kitchen, dining, and living areas together, creating a bright and welcoming space that’s ideal for both everyday living and entertaining. The kitchen is well equipped with ample cabinetry and stainless steel appliances, making meal prep both functional and enjoyable. Both bedrooms offer generous closet space, while the primary bedroom includes a private three-piece ensuite. Step outside to the spacious balcony, an extension of your living space and the perfect spot to unwind or customize to suit your lifestyle. The building offers an impressive range of amenities, including a fully equipped gym, yoga studio with sauna, library, social lounge, party room, and a convenient pet wash station. Set beside the private conservation area of Rainbow Lake, residents enjoy easy access to scenic trails, peaceful water views, and the outdoors—right outside their door. This is a rare opportunity to enjoy serene surroundings, modern amenities, and a prime Kitchener location all in one place. Make Rainbow Lake Retreat your next home. (id:8999)
525 New Dundee Road Unit# 724
Kitchener, Ontario
Discover life at Rainbow Lake in this warm and welcoming 2-bedroom, 2-bathroom condo at 525 New Dundee Road. Offering over 1,000 sq ft of comfortable living space, the layout is designed to feel open and connected, with the kitchen, dining, and living areas flowing together seamlessly. The kitchen provides ample storage and modern stainless steel appliances, and both bedrooms offer generous space and large closets to keep things organized. Step out onto your private balcony to start your day with a coffee or wind down in the evening with some fresh air. The building’s amenities make everyday living easy, whether you’re fitting in a workout at the gym, relaxing in the sauna, or gathering with friends in the party room or social lounge. For those who enjoy being outdoors, Rainbow Lake’s scenic trail system is just steps from your door. It’s a peaceful spot for walking, taking in the views, or simply enjoying nature whenever you want a break from the day. Commuters will also appreciate the convenient access to Highway 401, making travel around the region quick and straightforward. A comfortable home, great amenities, and beautiful natural surroundings, this condo brings it all together. (id:8999)
525 New Dundee Road Unit# 525
Kitchener, Ontario
Welcome to Rainbow Lake! This inviting 2-bedroom, 2-bathroom condo at 525 New Dundee Road offers a comfortable blend of modern living and natural surroundings. With over 1,000 sq ft of space, the open-concept layout flows easily from the kitchen to the dining and living areas, making it a great place to relax or spend time with friends. The kitchen has plenty of cabinet space and modern stainless steel appliances, and both bedrooms are generously sized with large closets for extra storage. Your private balcony is perfect for morning coffee, a quiet evening break, or simply taking in some fresh air. The building also has a great mix of amenities to fit your daily routine - get a workout in at the gym, unwind in the sauna, or host gatherings in the party room or social lounge. If you love the outdoors, you’re steps from the walking trails around Rainbow Lake, where you can enjoy peaceful views, nature walks, and time outside whenever you need it. And for commuters, the quick access to Highway 401 makes getting around the region simple and stress-free. This condo offers comfort, convenience, and a beautiful natural setting all in one place! (id:8999)
500 Watson Parkway S
Guelph, Ontario
500 Watson Pkwy S is a versatile 3+1 bdrm home W/over 3100sqft of living space W/perfect layout for main floor in-law or income suite W/its own private entrance! This home offers best of both worlds: peaceful country-style living with scenic views while being mins to UofG, Stone Rd Mall, groceries, schools & trails! Ideal fit for multigenerational families, blended households or savvy buyers looking for flexible living arrangements & rental potential. Step inside to living room W/rich hardwood, picture windows & 2 skylights. Adjacent dining area W/cork flooring opens to kitchen W/panoramic windows, custom wood cabinetry, butcher block counters, farmhouse sink & sleek panel-ready fridge that blends seamlessly into the design. For entertainers & chefs the add'l prep kitchen provides storage, beverage fridge & 2nd sink-perfect for hosting holidays or everyday life. Sitting nook leads to back patio-perfect spot to enjoy morning coffee while listening to the birds. On opposite wing, 2nd living room W/fireplace & B/I bench seating sets the stage for family evenings. This wing also offers kitchenette, renovated 4pc bath W/soaker tub, W/I shower & bdrm with W/I closet-ideal for in-law suite or private guest quarters. Upstairs the primary bdrm offers large windows, private balcony & W/I closet W/custom organizers. Off the primary is flexible office space or dressing area & massive bonus room-currently set up as theatre & games room with 3-way fireplace, B/I speakers & projector system. There is another bdrm & 5pc bath W/dual sinks & tub/shower. Finished bsmt W/4th bdrm, 3pc bath, sauna & storage. Outside the large yard has multiple entertaining areas: back patio, private side deck, greenhouse & shed. With triple-wide driveway + add'l driveway there’s more than enough room for guests, work vehicles, trailers & toys. Can easily park 10+ cars! Mins to Starkey Hill & Smith Property Loop for weekend hikes & bike rides. A warm inviting space with room to grow & space for everyone! (id:8999)
3c Balsam Street
Innerkip, Ontario
Welcome to 3C Balsam Street, a brand new built freehold townhouse located in the heart of downtown Innerkip, just steps from the Innerkip Golf Course and minutes to Hwy 401. This 3 bedroom, 3 bathroom interior townhome is thoughtfully designed and constructed with two CMU party walls between units for enhanced sound protection - a huge bonus! The open concept main floor is filled with natural light from massive windows and features a modern kitchen with brand new appliances, ample counter space, and an eat-in island that flows seamlessly into the dining and living areas. Upstairs, the spacious primary suite offers a spa-like ensuite, while the additional bedrooms are generously sized with excellent closet space. The unfinished basement provides endless potential for customization. Outside, enjoy an asphalt driveway, private backyard with deck, and green space ideal for relaxing or adding a small garden. A perfect blend of style, comfort, and convenience in a sought-after location. (id:8999)
179 Traynor Avenue
Kitchener, Ontario
Discover the perfect blend of modern comfort and incredible potential in this BEAUTIFULLY RENOVATED LUXURIOUS 5 bedroom (3+2), 2 full bathroom semi-detached home, nestled in the highly sought-after Fairview & Kingsdale neighborhood. Step inside to a bright living room flooded with natural light, and appreciate the BRAND-NEW FLOORING that flows throughout the main floor. The heart of the home is the stunning, FULLY RENOVATED KITCHEN, featuring BRAND-NEW white shaker soft-close cabinetry, BRAND-NEW QUARTZ COUNTERTOPS & BACKSPLASH, a BRANDNEW STAINLESS KITCHEN APPLIANCE PACKAGE, and space for a dining area. An ENCLOSED SUNROOM leads to your private backyard retreat, perfect for family fun and relaxation. Upstairs, three spacious bedrooms and a FULLY RENOVATED 4pc BATHROOM await. The basement unlocks immense value with a separate 2-bedroom, 3pc bathroom suite and laundry facilities—ideal for multi-family living or a superb investment opportunity. WITH CRUCIAL UPDATES INCLUDING a new roof (2024), windows (2019), brand-new kitchen (2025), brand-new main bathroom (2025), and brand-new flooring on the main floor (2025), this move-in-ready home also boasts a long driveway parking for THREE CARS. Positioned within the vibrant MTSA (Major Transit Station Area) with transit-supportive and walkable neighborhoods. You're just steps from Fairview Park Mall, the LRT transit hub, Public School, Highway 401, and beautiful parks. Don't miss this rare chance to own a versatile property in a dynamic, walkable community poised for future growth. (id:8999)
906 Audrey Place
Kitchener, Ontario
Welcome to this beautifully maintained east-facing home at 906 Audrey Place, Kitchener, offering over 2700 sq. ft. above ground ( as per Floor Plans) of thoughtfully designed living space in a family-friendly neighbourhood. The main floor features 9-ft ceilings and hardwood flooring throughout, with a bright, open layout including a living room, dining room, and family room, complemented by a modern kitchen with breakfast bar, large island and pantry overlooking the family area - perfect for entertaining and daily family life. The main level also includes a convenient laundry area and 2-piece powder room. Upstairs, the home offers four generously sized bedrooms, including a luxurious primary bedroom with 5-piece ensuite and his-and-her closets, while the remaining bedrooms are filled with sunlight and offer soothing views. The unfinished basement with a 3-piece rough-in provides potential for additional living space, a recreation area, or home office. Step outside to enjoy a deck and fully landscaped, low-maintenance backyard with a serene pond and fire pit area, ideal for relaxing or entertaining. Additional highlights include a beautifully maintained front yard with premium flowers and shrubs and a covered front porch with stamped concrete steps. Conveniently located near highly rated schools, shopping plazas, grocery stores, and restaurants, this home seamlessly combines comfort, style, energy efficiency, and functionality, making it an ideal choice for families seeking a move-in-ready property in a desirable Kitchener community. (id:8999)
677 Park Road N Unit# 43
Brantford, Ontario
Welcome to this stylish 2-bedroom stacked townhouse currently under construction, offering 691 sq. ft. of thoughtfully designed living space. Perfect for first-time buyers, this modern home features over $19,000 in upgrades included in the price. Enjoy California-style ceilings, a sleek 3-piece stainless steel appliance package, 9 pot lights for enhanced lighting, and a convenient 3-piece rough-in for future customization. Designed with comfort and contemporary living in mind, this unit offers exceptional value in a growing community. This special pricing is available to first-time homebuyers only. Pricing is based on a proposed government first-time homebuyer incentive program that is anticipated but not yet finalized. The Builder has agreed to honour the incentive pricing should the program not proceed. Condominium corporation not yet registered. Maintenance fees are estimated. (id:8999)
3227 King Street E Unit# 506
Kitchener, Ontario
Welcome to effortless condo living in The Regency! Recently beautifully renovated 2 bedroom 2 full bath unit is the perfect home for first time home buyer or someone looking to downsize. Bright open concept Living Room & Dining Room, large Primary Bedroom with walk-in closet and 3 piece Ensuite, good sized 2nd Bedroom, 4 piece Bathroom, Storage Room. 2025 renovations include: ensuite Bath with glass shower & massage panel, 54 vanity with new sink & faucet, new toilet and LED lights, porcelain floor & shower tiles. The 2nd bathroom with new tap, 30 vanity with faucet, new dual flush toilet, LED lights, porcelain tile floor and tub surround. All new Stainless Steel kitchen appliances, soft close cabinet doors and ceiling fan. New stackable washer/dryer. New click waterproof vinyl planks in Living/Dining/2 Bedrooms and storage. New custom window vertical blinds by Levelor in Living Room. Cordless soft lift blinds in both bedrooms from Blinds To Go. Close to Chicopee Ski Hill, walking trails, Fairview Park Mall, grocery stores, Costco, restaurants, easy access to Highway 8 & 401. (id:8999)
190 Hespeler Road Unit# 1201
Cambridge, Ontario
Experience refined living in this exceptional residence offering a truly low-maintenance lifestyle with resort-style amenities. Residents enjoy access to an indoor swimming pool, sauna, library with billiards room, fully equipped gym, woodworking shop, party room, tennis court, shared outdoor gazebo with BBQ area, and a guest suite available for rent—perfect for hosting visitors with ease. This beautifully appointed suite boasts over 1,565 sq. ft. of living space, highlighted by massive windows that flood the home with natural light and showcase serene, park-like views. A spacious marble foyer welcomes you into the home, leading to thoughtfully designed living areas, featuring newer luxury vinyl flooring throughout most of the living except foyer and bathrooms. The stunning updated kitchen (2024) features an abundance of cabinets, Dekton countertops, ceramic backsplash. The layout includes two spacious bedrooms, two full bathrooms, and a cozy den with a Juliette balcony, ideal for a home office or reading nook. The primary suite is a true retreat, complete with a generous walk-in closet and large ensuite. A rare opportunity to enjoy comfort, convenience, and an elevated lifestyle all in one remarkable home. (id:8999)
61 Bosworth Crescent
Kitchener, Ontario
LEGAL DUPLEX • TURN-KEY • LIVE-UP/RENT-DOWN OR RENT BOTH THE NUMBERS Lower unit: Rock-solid tenant (5 years strong) at $1,765/month = $21,180/year locked in. Listed at $749K—let your tenant cover the mortgage while you build equity upstairs. THE FEELING Sun-drenched, fully renovated, open-concept gem on a quiet, family-friendly street. Walk into the upper unit and you're met with wide-plank vinyl floors flowing seamlessly into a designer-white kitchen—gas range, stainless appliances, quartz counters—plus a dining area that fits the whole family and a living room made for movie nights. Three real bedrooms, two spa-worthy baths, every detail dialed in. Downstairs (separate side entrance, fully fire-separated, city-approved) is a mirror-image renovation: crisp white kitchen, two generous bedrooms, two full baths, in-suite laundry on both levels. Your proven tenant is already paying the bills—or give 60 days' notice and double your space. THE LIFESTYLE Live up, rent down: let your tenant cover $21k+ of the mortgage while you enjoy 3-bed, 2-bath modern living upstairs. Rent both: instant duplex cash flow in a market starving for legal doubles. Nanny suite, in-law retreat, work-from-home office—the flexibility is built in. THE BACKYARD Fully fenced. Big enough for a soccer net and raised beds. Separate driveways = zero parking drama—owner's spot and tenant spaces side by side. THE FINE PRINT 60-day vacant possession available on the lower unit if you want the whole place to yourself. INVESTORS, FIRST-TIMERS, FAMILY-BUILDERS—THIS ONE CHECKS EVERY BOX. Book your showing before it's gone. (id:8999)
944 Pioneer Grove Court
Kitchener, Ontario
Prepare to fall in love with this spectacular luxury home in the highly-sought Pioneer Tower neighbourhood. This custom-designed, four bed, four bath home features a stunning open-concept floor plan and is fully-finished from top to bottom. Coming in from the large front porch, you’ll be impressed right away by the spacious foyer, high ceilings, warm flooring, and stunning tall windows. The custom chef’s kitchen boasts beautiful cupboards, granite counters, a large island, and stainless steel appliances. There is a wonderful dining area, a welcoming living room that’s perfect for entertaining family and friends, and a patio door walkout to the private fully-fenced yard with composite deck and pergola. Upstairs you’ll discover an exceptional family room space, four large bedrooms, and two 5pc bathrooms. The primary bedroom and bath is truly worthy of the term “suite” with vaulted ceilings, huge walk-in closet, and a private ensuite bath that will take your breath away. The basement is fully finished, with a huge recreation room, perfect for movies, entertaining, and more! The large basement bathroom is currently a 2pc but has an existing drain under the tile so that a shower or tub could be added easily. Don’t forget about the double car garage, high-end exposed aggregate concrete driveway, and spacious porch. This home is the perfect balance of high-end wow features without compromising a practical layout that makes daily life easier. Pioneer Grove Court is a quiet, family-friendly cul-de-sac with beautiful custom homes, great neighbours, and easy access to the 401, sports world drive, walking-trails, and more. Close to everything but far from busy, this home won’t last long! Call your realtor today to arrange a private visit. (id:8999)
24 Marilyn Drive N Unit# 401
Guelph, Ontario
An Amazing Opportunity to Live in a Senior & Family Friendly Building. Featuring 1700Sq Ft +,Move in Condition Upgraded condo in The High Demand Area Of Guelph Overlooking River side Park. Huge Unit With Glass windows on All sides Featuring Tons of Natural light.California Shutters.Bright Hallway, Living Rm, Dining Rm & Dinette . Whole Unit Professionally Painted in Neutral Colors. Perfect For Entertaining Family & Friends. 3 Bedrooms & 2 Full Upgraded Newer Washrooms. Superb Layout. Open Concept Super Large Living Room & Full Dining Room. Fully Upgraded Kitchen With Granite Counter Tops & Solid Wood Cabinets. Gleaming Hardwood Flooring Throughout. Primary Bedroom is Larger Than the Size of Full Condo Units. Can Accommodate full size furniture. Fully Updated Ensuite Washroom With glass Shower. 2 Other Very Good Sized Bedrooms. Another Full Upgraded 4 Pce Washroom. Large Dinette Area. Full Size Laundry Room & Storage Room in The Unit. All Newer Appliances. Freezer is Included too. The lovely common area includes an exercise room, party/meeting room and of course, short walk to Riverside Park, shops, senior center, golf course and river and trails. Underground Parking is Included & also an Additional Locker. Very Quite & Upscale Building. Comes in 1 Parking (Options for more) & 1 Locker. (id:8999)
120 Village Road
Wellesley, Ontario
This CAPTIVATING custom- built bungalow has been lovingly maintained and cared for by the original owners. You'll love the stunning kitchen with white cupboards, elegant creamy white quartz counter tops, custom range hood crafted by Thak Ironworks, lots of storage and workspace, a spacious walk-in pantry, and a huge center island in contrasting wood. Gracious entertaining can be yours in the elegant dining room with large windows to offer a romantic setting for special moments. Here you will also find the entrance to the back porch overlooking the tranquil yard. The welcoming great room boasts engineered hardwood floors, soaring ceilings and large windows flanking the cozy gas stone fireplace. Relax and unwind in the tranquil primary bedroom retreat with large walk-in closet and inviting primary spa bath with deep soaker tub and separate shower. You'll appreciate the convenience of the main floor laundry that you can access off the garage and the kitchen, a second main floor bedroom with spacious closet and an additional full bath. Be comfy-cozy by the rustic stone fireplace in the spacious rec room designed for informal gatherings and room for a pool table. The basement also features 2 roomy bedrooms, a full bath, loads of storage and staircase to insulated double garage! Enjoy cool summer evenings on the lovely back porch or under the pergola with a picturesque view of the lawn and gardens. Apollo Shade Screens on back patio and pergola. Ambient garden lights throughout. Custom 12' x 16' shed. Quality craftmanship by Stroh Homes! Desirably located close to the school, scenic walking trails, gently rolling hills and valleys and the meandering Nith River. HOUSE AND GARDEN! (id:8999)
247 Northfield Drive E Unit# 409
Waterloo, Ontario
Welcome to this bright and well-maintained 1 bedroom, 1 bathroom condo offering comfort and convenience in a fantastic location. This unit features an open-concept layout with large windows, in-suite laundry, and a private open balcony—perfect for enjoying your morning coffee or unwinding after a long day. The building offers excellent amenities including a fully equipped workout room and a party room ideal for entertaining guests. Conveniently located on a bus route and just minutes from Conestoga Mall & the LRT line, parks, and Grey Silo Golf Course, this condo provides easy access to everything you need while maintaining a peaceful residential feel. Ideal for professionals or couples seeking low-maintenance living in a prime location. (id:8999)

