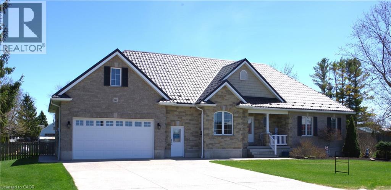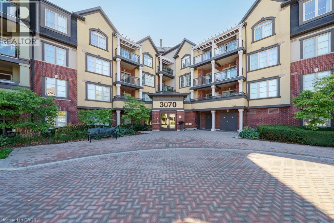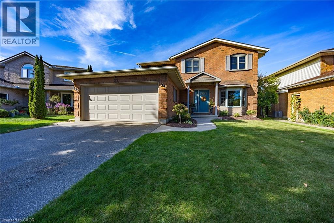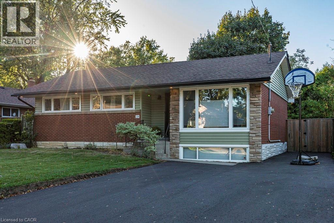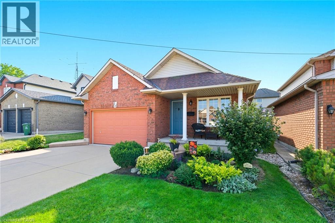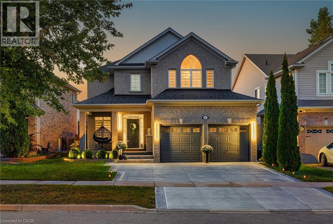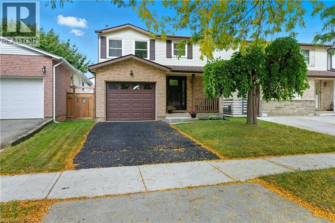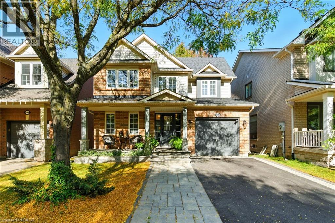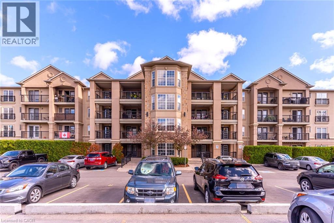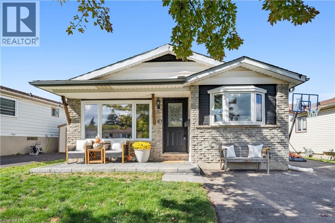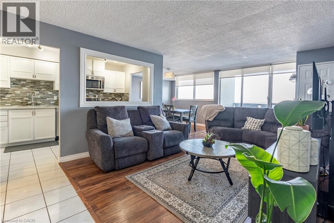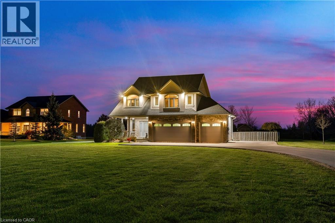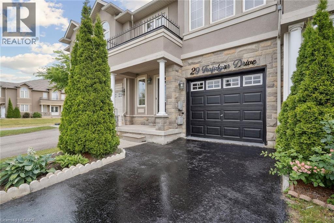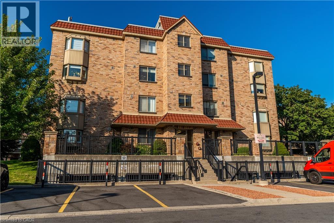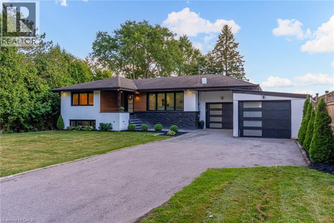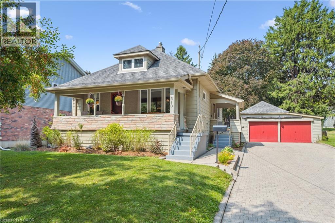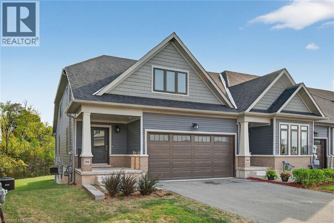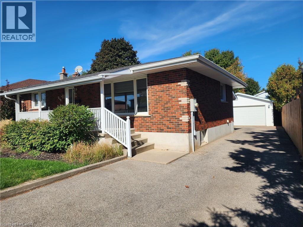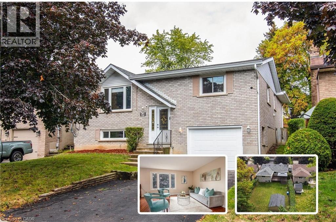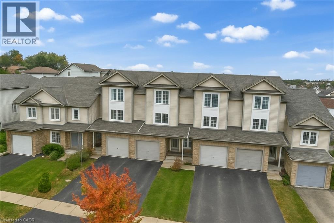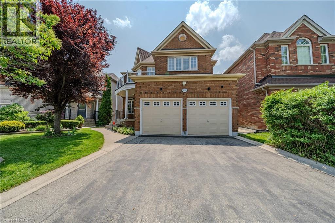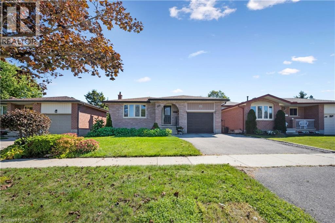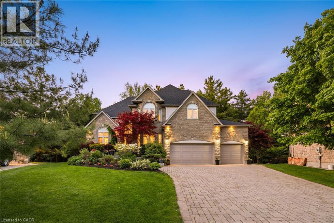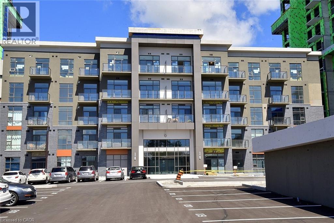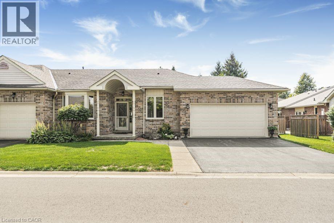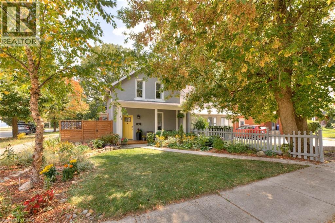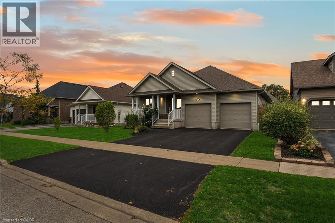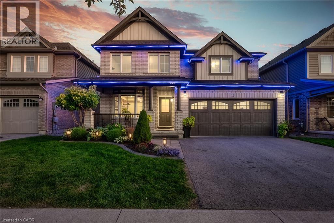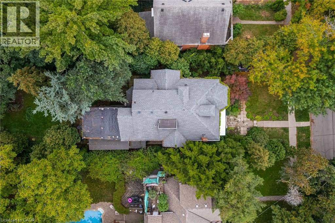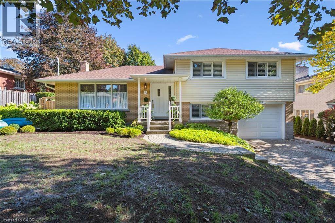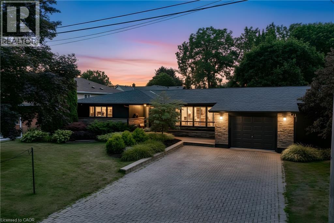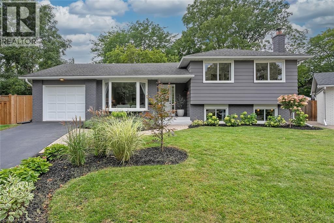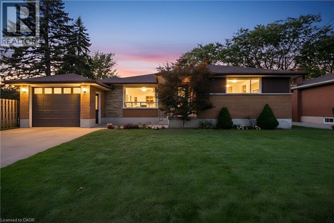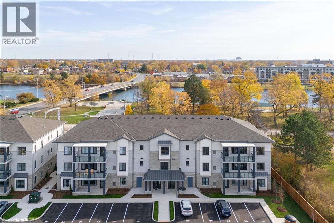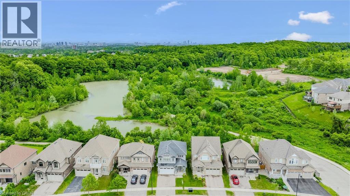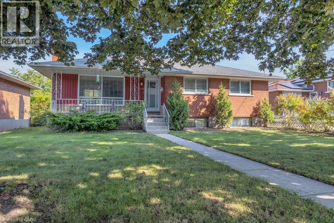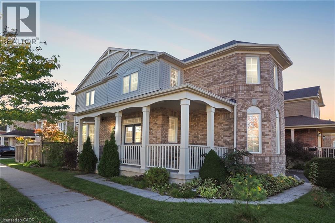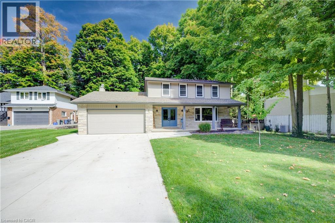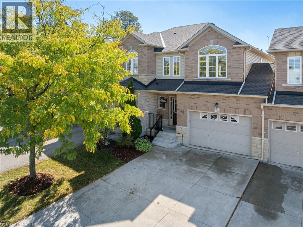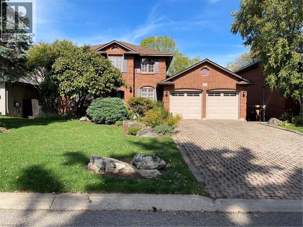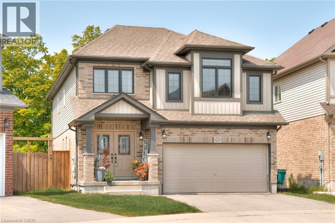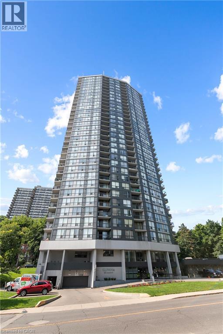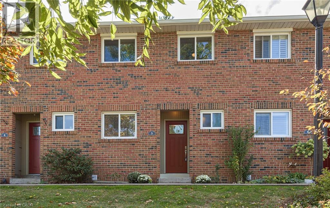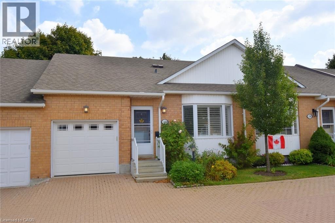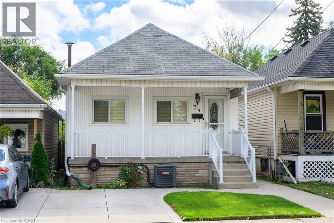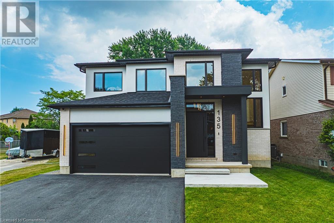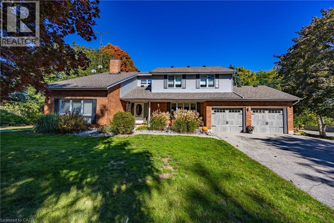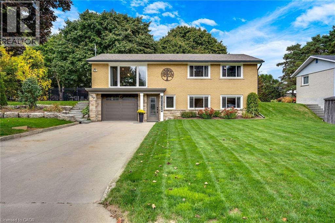161 Brock Street
Monkton, Ontario
This is a custom built home on a large lot on a quiet street located only 40 Minutes to KW, 25 minutes to Stratford and 15 minutes to Listowel, Mitchell and Milverton. This one owner home features a large kitchen with loads of cabinetry and abundant counter space with a breakfast nook overlooking the expansive fenced back yard. 2 sets of French doors give you access to the recent deck and patio area. On the spacious main level you will find the bright and inviting primary bedroom with a ensuite bath with a steam shower and large soaker tub and a huge walk-in closet. The main floor also includes another bedroom, living room, dining room, laundry, and access to a bonus room over the garage. The finished basement has in floor heat and offers 2 more bedrooms, 3 piece bath, an oversized rec room with a wet bar and fireplace. The basement could very easily be converted to an apartment as the wet bar area has a hookup for a stove as well and a set of stairs gives excellent access to and from the garage. Outside you will find a aggregate concrete drive with room for 4 vehicles and a hookup for a generator. Updates include a private well drilled in 2019, metal roof ($45,000) in 2018 and the hot water heater in 2025. (id:8999)
3070 Rotary Way Unit# 121
Burlington, Ontario
Welcome to this bright and spacious 1 bedroom + den, 1 bathroom corner unit offering 720 sq.ft. of open-concept living on the main floor with a wrap-around patio. Featuring hardwood flooring through the main living areas, a kitchen with stainless steel appliances, quartz countertops, and a breakfast bar. The open living and dining area is filled with natural light from a wall of windows with California shutters. The den provides an ideal space for a home office, while the large primary bedroom offers comfort and functionality. Enjoy the convenience of in-suite laundry, underground parking, and a locker. The private patio is perfect for relaxing or entertaining. Ideally located within walking distance to public transit, schools, parks, restaurants, and shopping, with quick access to major highways for easy commuting. (id:8999)
22 Falls Crescent
Simcoe, Ontario
Are you in the market for a 4 bedroom home? This beautiful two storey, located at 22 Falls Cres. in Simcoe is the one for You. The home offers lots of room for the family to grow, with a total of 2257 finished sq. ft. There are 4 bedrooms, 2 & 1/2 bathrooms, a large open concept kitchen/dining room/ family room area and a formal living room, making it great for entertaining. The basement offers a finished Rec room and a large storage room to house all the utilities. This home has so much room for the family members to have their own space. Many upgrades and improvements were done in 2015 ,including Kitchen, Furnace, A/C, Hot Water heater, Water Softener, Windows, Front Door, and bathrooms. With just steps from the public school, and a short drive to amenities this home is conveniently located. Book a showing today before this one is gone. (id:8999)
104 West 33rd Street
Hamilton, Ontario
Welcome to this beautifully updated bungalow in Hamilton’s sought-after Westcliffe neighbourhood on the west mountain. Designed with modern living in mind. The open-concept main floor showcases a bright and airy layout, anchored by a classic white kitchen with sleek cabinetry, quartz countertops, and an oversized island with seating. The adjoining dining and living spaces are framed by expansive picture windows, flooding the home with natural light and creating the perfect setting for both everyday living and entertaining. The main level offers three bedrooms (one perfectly styled as a dream fitting room), and a showstopper is the spa-inspired bathroom, where elegant finishes shine—double vanity statement lighting, a glass-enclosed shower with upscale fixtures, and a stunning free-standing soaker tub that invites pure relaxation. The separate side entrance leads to a fully finished lower level, complete with a spacious family room ideal for movie nights or a kids’ play zone, an additional bedroom, powder room, plenty of storage, and even a dedicated “games room”. Outside, enjoy a fully fenced, private yard boasting a deck for summer barbecues, and space for kids and pets to play freely. The double-wide driveway accommodates up to four cars. Nestled on a quiet, mature street, this home offers the perfect blend of style, function, and family comfort in one of Hamilton’s most beloved neighbourhoods. RSA (id:8999)
20 Diamond Court
Hamilton, Ontario
Prime West Mountain Court Lot. Gorgeous 4 Level Backsplit - all Brick with 2 car garage, concrete drive and walks - lovely features throughout! Vaulted ceilings, hardwood floors, ceramics, fireplace and more! Separate entry from side of house to fully contained lower level apartment with full kitchen & full bathroom. Shows 10++ Amazing rental or in law potential! This home is a Gardners delight with gorgeous gardens front and back. 3+ 1 bedrooms, 2 full baths, 200 amp service, alarm, appliance and window coverings included. Close to Lincoln Alexander Parkway and Hwy 403 (id:8999)
243 Sims Estate Drive
Kitchener, Ontario
Welcome to 243 Sims Estate Drive, a stunning family home located in one of Kitchener's most desirable neighbourhoods. This spacious smart home offers 4 bedrooms, 3.5 bathrooms, and a thoughtfully designed layout ideal for modern living. The main floor boasts a bright open-concept family room with a fireplace feature, a formal dining room, and a living room all with warm wood floors. The kitchen is a chef's delight with granite counters, ceramic flooring, and you can walk out to the newly poured concrete patio (2025), perfect for entertaining and wraps to the front of the house. Additional conveniences include a main floor laundry with quartz counters and access to the garage, plus a stylish 2-piece bath with quartz finishes. Upstairs, the large primary suite offers a 5-piece ensuite with soaking tub, separate shower, and walk-in closet. Three additional generously sized bedrooms feature hardwood flooring and ample closet space, complemented by another full bath with quartz counters. The finished basement extends your living space with an oversized recreation room, 3-piece bathroom, utility room, and extra rooms for storage or hobbies. Outside, enjoy a fully fenced yard, beautiful new concrete driveway (2025), and a peaceful setting close to parks, trails, schools, and everyday amenities. This is a move-in ready home that perfectly combines style, comfort, and functionality. (id:8999)
56 Muscot Drive
Hamilton, Ontario
Welcome to 56 Muscot Dr, a thoughtfully updated 3-bedroom, 3-bathroom home in a mature, family-friendly Stoney Creek Mountain neighborhood. With new flooring throughout, a bright and functional layout, and a fully finished basement, this home offers the space and flexibility that growing families need. The backyard is an extension of your living space, featuring a charming pergola and a natural gas hookup for the BBQ—perfect for hosting family and friends. Surrounded by established schools, Valley Park Recreation Centre, convenient shopping, and quick highway access, this home blends comfort with everyday practicality. Please note: the property is linked to the neighbor via an underground 2x4. (id:8999)
5566 Thorn Lane
Burlington, Ontario
“Your Dream Home Awaits!” Stunning 4+1 bedroom, 2.5 bath detached home in Burlington’s desirable Orchard! The bright main floor features a newly renovated white kitchen with quartz countertops, backsplash, functional island, pot lights, and undercounter lighting—perfect for family life and entertaining. Throughout the main level you’ll find engineered hardwood floors and ceramic tile, adding both warmth and style. Upstairs, the spacious primary bedroom boasts a walk-in closet with ensuite privileges, offering a private retreat. The fully finished basement provides an additional bedroom, 3-piece bath, living area, and an electric fireplace—ideal for guests or extended family. Outside, a double-wide driveway and mature trees add charm and curb appeal. Surrounded by parks, trails, and Bronte Creek, with top-rated schools just a short walk away, this home is ideal for families. Nearby shopping, dining, and amenities, plus quick access to major highways and the 407, make everyday living easy and convenient. (id:8999)
2065 Appleby Line Unit# 402
Burlington, Ontario
Step into penthouse living in this sun-drenched southeast corner unit condo—nearly 1,100 sqft. of bright, open space designed for both comfort and style, tucked away in the corner of the complex. This 2-bedroom, 2-bath suite is completely carpet-free and showcases stylish new flooring, soaring vaulted ceilings, modern fixtures, and expansive windows that flood the home with natural light. The smartly designed floor plan offers a full dining area, open living space, and a sleek kitchen with abundant prep space, breakfast bar, and a seamless connection to the private balcony. Perfect for enjoying morning coffee or evening sunsets. The primary retreat impresses with a large bedroom area, a 4-piece ensuite bath, and closet. The good-sized 2nd bedroom has its own full bath nearby for added convenience. Additional highlights include in-suite laundry, underground parking, storage locker, and updated plumbing with Kitec fully removed. Within the community, enjoy exclusive access to a fitness centre, sauna, and stylish party room. Just outside your door, discover everyday essentials within walking distance—groceries, restaurants, cafés, shops, parks, and trails—all paired with quick connections to Appleby GO, the QEW, and Hwy 407. A rare opportunity to own a turnkey penthouse in one of Burlington’s most walkable neighbourhoods. (id:8999)
10 Broken Oak Crescent
Kitchener, Ontario
Rarely does a home check so many boxes. This thoughtfully designed, detached property in Kitchener’s sought-after Forest Heights neighbourhood offers over 1,455 sq. ft. of carpet-free, finished living space and beautiful updates throughout. From the moment you arrive, you’ll notice the inviting curb appeal; a charming covered porch, and an extended driveway providing parking for up to four cars. Inside, an inviting main floor boasts an impressive amount of natural light and more than enough space for your family to gather. The well appointed kitchen has been recently updated with brand new countertops, subway tile backsplash, sink/faucet, and lower cabinetry. Head upstairs to find 3 spacious bedrooms, all carpet free, and decorated with the same tasteful decor. The second floor, 4 piece bathroom, is sure to impress with stylish flooring, black hardware accents, and a double vanity. Make your way to the lower level; but be sure to take note of the side entrance - perfect for creating a potential in-law suite or income generating rental unit. This lower level offers additional living space with an oversized bedroom (currently used as the primary), a good sized rec room complete with wet bar, and a hideaway laundry suite with LG wash tower. A few steps away you'll find a 3 piece bathroom, plenty of storage, and added unfinished living space awaiting your personal touch. Outdoors, an expansive deck offers ample space to relax, dine, and entertain—while still leaving plenty of room for a generous backyard. Beyond the property, you’ll love the convenience of nearby parks, trails, and highly rated schools all within walking distance. Book your showing today to experience firsthand why Forest Heights has remained a highly sought-after community for decades. Download the sales brochure for more information. (id:8999)
375 King Street N Unit# 2002
Waterloo, Ontario
Check out this bright and spacious 3-bedroom, 2-bath condo, offering 1,175 sq. ft. of updated living space that's perfect for someone starting out or looking to simplify. The open concept kitchen makes it easy to cook and catch up with friends, while oversized windows bring in natural light and peaceful views. You'll have secure entry, underground parking, and a handy storage locker for your extras. The building offers excellent amenities, including and indoor pool for a quick dip, a sauna for relaxation, a gym for staying active, a cozy library, and a party room for casual gatherings. Located near the University District, Conestoga Mall, the Expressway, and public transit, everything you need is close by. With only four penthouse units in the building, this rare 3-bedroom unit offers an excellent opportunity to enjoy a relaxed lifestyle in a friendly, well-maintained community. A fresh start with all the comforts of home. (id:8999)
8036 Sheridan Court
Grassie, Ontario
Stunning custom-built country home with heated pool and city conveniences nearby. Experience the best of country living with all the perks of the city just moments away! Set on a sprawling 1.35-acre lot with no backyard neighbors, this beautifully designed 4-bedroom, 4-bathroom home offers over 3000 sqft of elegant space, perfect for families and entertainers alike. Upon entering, be welcomed by the grand foyer with soaring ceilings that lead to a sophisticated living room and family room featuring a charming fireplace, creating an inviting ambiance. The chef’s kitchen boasts granite countertops, stainless steel appliances, and sliding patio doors that open to an expansive deck. Step outside to enjoy your heated pool, perfect for summer BBQs and relaxing while soaking in the serene rural views. The second floor features four generously sized bedrooms, including a luxurious primary suite with two closets and a 5-piece ensuite. A versatile den provides the perfect home office or study space. The finished basement offers even more living space with a large recreation room and an additional 3-piece bathroom, ideal for guests or gatherings. Additional updates include an owned hot water tank, a newer furnace, roof shingles and a meticulously maintained heated pool. Embrace country elegance with modern amenities—your dream home awaits! (id:8999)
29 Trafalgar Drive
Hamilton, Ontario
Beautifully renovated freehold townhome nestled in the highly sought-after Felker neighbourhood. This traditional 2-storey home features a bright, open-concept living space with a modern, newly updated white kitchen, stainless steel appliances, and a spacious island—perfect for entertaining. The sun-filled living room offers a cozy fireplace and gleaming hardwood floors. New carpeting adds comfort and warmth throughout the upper levels. Thoughtfully designed layout includes generously sized bedrooms, a convenient second-floor laundry, and a primary suite complete with two large closets and an en-suite bath. Enjoy a large, fully fenced backyard ideal for families. Prime location close to schools, recreation centres, shopping, and just minutes from Centennial Parkway, Red Hill Valley Parkway, the LINC, and quick QEW access. (id:8999)
3499 Upper Middle Road Unit# 102
Burlington, Ontario
Welcome to this beautifully maintained 2-bedroom, 2-bathroom condo located in one of Burlington's most desirable communities! Perfectly situated on the main floor, this unit offers the ease of no stairs and features a private terrace with walkout patio doors — ideal for enjoying your morning coffee or entertaining guests. Step inside to a bright and spacious open-concept layout, featuring generous living and dining area, and two large bedrooms with ample closet space. The entire unit is immaculately clean and well cared for, offering true pride of ownership. Enjoy modern convenience with underground parking, a secure storage locker, and low-maintenance living in a quiet, well-managed building. Just minutes from shopping, restaurants, parks, schools, and highway access, this location offers unbeatable accessibility for commuters and lifestyle seekers alike. Whether you're downsizing, investing, or entering the market, this turnkey home checks all the boxes. Don't miss your chance to own this gem in the heart of Burlington. Location, lifestyle, and comfort — all in one! (id:8999)
6461 Dickenson Road E
Mount Hope, Ontario
Discover this fully renovated 5-bedroom, 3-bathroom home with 2-car garage, set on a private .34-acre lot just outside of town. A new flagstone walkway with natural stone steps leads you to the inviting front entrance. Step inside to find a modern layout with versatile living spaces, including a workout room, spacious dining room, and bright bedrooms. The newly landscaped backyard features a stunning interlock patio and full fencing, perfect for entertaining, pets, or family play. Unwind while watching breathtaking sunsets over the back field from the dining room, or greet the day with sunrise views from the front porch. Offering unmatched privacy yet steps to the Chippewa Rail Trail, this home blends the convenience of location with the peace of country living. A rare opportunity to enjoy both modern updates and serene surroundings. (id:8999)
310 Kitchener Road
Cambridge, Ontario
This charming 101-year-old, story-and-a-half home offers a perfect blend of character, privacy, and modern comfort. The open-concept main floor features new flooring and a bright, spacious layout that includes an eat-in kitchen with heated floors—ideal for everyday living and entertaining. With three bedrooms and two full bathrooms, the home has been beautifully maintained with pride of ownership throughout. Step outside to a two-tier deck overlooking a huge backyard with no rear neighbours—perfect for relaxing or hosting guests. The double car garage and oversized driveway offer parking for up to six vehicles. Located on a very quiet street with no through traffic, yet just minutes from several amenities and with quick access to the 401. This well-kept home is ready to welcome the next family to settle in and create lasting memories. (id:8999)
4311 Mann Street Unit# 56
Niagara Falls, Ontario
Move in Ready! Quick Closing Available. Hardwood every where. Carefree living at its finest, with 1876 Sq.Ft of brand new, finished living space. This beautiful lot, townhome in desirable Chippawa, has 3-bedrooms, 2.5-bathrooms, and a double car garage to keep your vehicles free from the elements. The unfinished basement has a large window as well as sliding doors to the back yard. Just awaiting your finishing touches! Primary bedroom and ensuite is conveniently located on the main level, with additional bedrooms, full bathroom and loft space on the second level. Perfect home for entertaining. This open concept townhome boasts a ton of natural light, and is close to trails, golf, and the Chippawa Boat Ramp & Naisbitt Parkette for the outdoor enthusiast. You can unwind at the end of the day in the beautiful spa inspired master ensuite. Relax in this carefree community and benefit from such amenities as regular lawn maintenance in the summer, and snow removal in the winter months. This home will not disappoint!Attach sch. B and Deposit must be certified (id:8999)
130 Balmoral Drive
Brantford, Ontario
Welcome to 130 Balmoral Drive, where pride of ownership in this home is evident! The large open porch invites you into the living/dining room area that features beautiful hardwood flooring and plaster crown molding. The kitchen has been renovated with new stainless steel appliances, lighting, shaker style cabinets, quartz countertops, subway tile backsplash and coffee bar. There are 3 bedrooms on the main floor with hardwood flooring throughout and the master bedroom offers his/her mirrored closets. The 3 piece bath has a convenient walk in shower with laundry shoot that could easily be converted into a 4 piece bath. The lower spacious level of this home is a great space to entertain and have family gatherings on a snowy Christmas morning by the gas fireplace. The downstairs has all new modern vinyl flooring, offers a great deal of storage room, laundry area and a workshop. Before heading into the back yard you will find a stunning 3 season sun room that with your imagination skies the limit! This room also has 3 access points one to the newly finished patio and BBQ space, one to the back yard, and one to the 8 vehicle driveway and great access for bringing in groceries. Another great feature to this home is every mans dream garage in the city! This large detached double car garage comes with it's own separate breaker panel, the perfect place for a workshop, keeping your vehicles dry or of course a perfect man cave! Many upgrades to this home in the last 5 years include, new windows, shingles on home and garage, electrical panel converted from fuse box to breaker, new furnace and central air. (id:8999)
64 Sabrina Crescent
Kitchener, Ontario
This raised bungalow offers a warm and welcoming layout with 3 bedrooms, 2 bathrooms, and a finished basement with its own entrance. It’s a great fit for families who need room to grow, investors searching for income potential, or anyone who wants flexible space for extended family or guests. The main floor features a bright living room with a large bay window, a dining room with a walkout to the composite deck, and a kitchen with plenty of cabinets and space for a breakfast nook. Down the hall are three comfortable bedrooms and a full 4-piece bathroom, creating a practical and family-friendly layout.The basement is a fantastic bonus, with its separate entrance through the garage. It includes a cozy rec room, an office/ second living room, a 3-piece bathroom, laundry, and lots of storage. Whether you need extra room for family, a private space for guests, or the potential for an in-law suite, this level adapts easily to your needs. Outside, the backyard is a generous size with a storage shed and plenty of room for kids, pets, or gardening projects. The deck off the dining room provides a great spot for morning coffee or summer barbecues. A single-car garage and a two-car driveway add extra convenience for parking. Located a couple houses down from the Tilts Trail system for nature walks. Family friendly Pioneer Park, is known for it's schools, parks, shopping, and community amenities. With quick access to the 401, it’s a location that balances a quiet neighbourhood feel with everyday convenience. If you’re searching for a move-in ready home with space, flexibility, and a welcoming feel, 64 Sabrina Crescent is a wonderful opportunity to make your own. (id:8999)
698 Activa Avenue
Kitchener, Ontario
Welcome to 698 Activa Avenue, Kitchener – Move-In Ready Townhome in the Highly Desirable Williamsburg/Laurentian West Community. This beautifully maintained multi-level freehold townhome offers a bright, spacious layout with modern updates, perfect for first-time buyers, investors, or renters ready to step into ownership. Drive into this well maintained property offering 3 car parking: 2 Garage, 2 Driveway. Inside, you’ll find a freshly upgraded home featuring brand-new flooring (2025), pot lights, and a carpet-free interior. The formal living room is ideal for family gatherings or relaxing evenings, while the finished family room provides versatile space for a home office, playroom, or entertainment area. The renovated kitchen boasts quartz countertops, stainless steel appliances, and ample cabinetry, with main-floor laundry and a convenient powder room completing this level. Upstairs, there are three generously sized bedrooms, including a large primary suite, and a stylishly updated 4-piece bathroom. Downstairs is fully finished basement adds even more living space, featuring a spacious rec room, a 3-piece bathroom, and plenty of storage. Important updates include a new roof (2018), furnace (2023), and AC (2023), ensuring peace of mind for years to come. Step outside to enjoy the spacious deck, perfect for morning coffee or summer BBQs, overlooking a fully fenced backyard—a safe and private retreat for children and pets and ideal for hosting parties or fun summer activities. Situated in one of Kitchener’s most family-friendly and well-connected neighborhoods, this home is within walking distance to excellent schools, parks, trails, shopping, and public transit. With quick access to Highway 7/8, commuting across the city or to nearby areas is fast and convenient. This turnkey home is all ready for you to Move-in. Don’t miss your chance—schedule your private showing today! (id:8999)
5918 Bassinger Place
Mississauga, Ontario
Welcome to this stunning 4+1 bedroom 2 car garage detached home with almost 4000 sqft of living space nestled on a serene street in the highly sought-after Churchill Meadows neighborhood. The main floor features distinct living and dining rooms, a cozy family room with a gas fireplace, and a gourmet kitchen with a gas stove, backsplash & granite countertops, seamlessly flowing into a bright breakfast area with access to an interlock patio with a gas line for BBQ hookup and beautifully landscaped backyard. Beautiful oak stairs take you to the second floor with 4 spacious bedrooms & family living shines with a luxurious primary suite, complete with a spacious walk-in closet with closet organizers and a spa-inspired 5-piece ensuite featuring a jacuzzi tub. An open-concept study/office with balcony access completes the second floor. The basement, accessible via two entrances (main house and a separate side entry), is ideal for an in-law suite, boasting a bedroom, 4-piece bathroom, and a spacious open-concept living area with a wet bar. California shutters throughout (except sliding door). No carpet in entire home. Perfectly positioned near shopping, top-rated schools, parks, transit, and major highways. With no sidewalk, the driveway accommodates four vehicles effortlessly. Property Virtually staged. (id:8999)
319 Conservation Drive
Waterloo, Ontario
WELCOME TO YOUR NEW HOME! Move-in ready bungalow in amazing family neighbourhood. Located walking distance to Laurel Creek Conservation area, St Jacob's Market, and Northlake Woods Public School. Whether you're on your own, a savvy investor, first-time homebuyer or looking to downsize, this home won't disappoint. Plenty of parking in the driveway and great curb appeal. As you enter you'll immediately appreciate how bright the home is and your eye will gravitate to the detail of the herringbone design of the white oak look vinyl flooring. Heading into the kitchen you'll love the updates of the backsplash, counters, hardware, and freshly painted cabinetry. No need to do anything here. The large eat-in area is open to both the kitchen and the living room making it easy to entertain. Down the hall you'll again be greeted with updates in the bathroom and 3 spacious bedrooms. Off the den/bedroom, the patio doors conveniently take you out to the stunning backyard. Beautifully landscaped with perennials you'll enjoy the serenity of the sun, shade, and nature as you work or entertain. Downstairs is yet more living space with a huge rec room and extra bedroom and bathroom. Nothing to do here but move in and enjoy. Book your showing today! Note some pictures are virtually staged. (id:8999)
80 Cedarbrook Court
Cambridge, Ontario
Nestled on a rare .89-acre lot in a highly desirable court, this remarkable home offers nearly 5,000 sqft of living space, blending charm and elegance with a breathtaking natural setting. Surrounded by lush trees, a serene pond, and protected greenspace as its backdrop, the property provides a tranquil retreat that’s as inviting as it is impressive. Inside, you’ll find expansive living areas with soaring 10' ceilings, rich hardwood floors, crown moulding, recessed lighting, and oversized windows that flood the home with natural light. The chef-inspired kitchen is a true standout, featuring top-tier upgrades and premium amenities. With five spacious bedrooms, including three luxurious ensuites, the home offers ample room for family and guests, ensuring comfort and privacy for all. Adding even more versatility, the walk-out basement offers an excellent opportunity for a nanny suite or in-law setup, providing a private, self-contained space with easy access to the outdoors. The yard is fully fenced, offering both security and privacy, and serves as an ideal space for outdoor living. Step outside to the custom composite deck, designed for entertaining and relaxation, complete with a BBQ area and multiple seating zones. The crowning jewel of the backyard is the sparkling saltwater pool, creating a peaceful oasis where you can unwind and enjoy the natural beauty of the surrounding landscape. With countless updates throughout, this home combines modern luxury with timeless appeal, offering a true retreat in every sense. (id:8999)
450 Dundas Street E Unit# 612
Waterdown, Ontario
Welcome to TREND 1. Built by award winning Builder, New Horizon Development Group. Opportunity knocks in this 6th floor, south facing 1 bed/1 bath condo that is move in ready. The combination of exceptional upgrades and the shift in the market makes this an ideal place to enter the real estate market. Quality upgrades including: Stainless Steel appliances, Quartz countertops, Upgraded Vinyl plank flooring and In-suite Laundry. Enjoy the amazing amenities in the building including: Party Room, Fitness Rood, Rooftop Patio with BBQ's, bike storage as well as a small parcel delivery service. Includes one surface parking spot and a storage locker that is conveniently located on the same floor as the condo. Great location and close to all amenities. Waterdown has many amenities to enhance your lifestyle. This is a great place to call home. (id:8999)
105 Northernbreeze Street
Hamilton, Ontario
Welcome to paradise! Twenty Place, a highly sought after private adult community. Looking to downsize but still maintain a comfortable active lifestyle? This is the place! Beautiful well-kept end unit bungalow with 2+1 bedrooms and 3 full bathrooms. Main floor offers you an open-concept kitchen, dining room and living room, perfect for entertaining. Features include; a double garage, finished basement with rec room, bedroom, full bathroom and storage, main floor and basement laundry rooms, gas fireplace and master bedroom with an ensuite and walk-in closet. Take advantage of the clubhouse on the premises which comes with a pickleball court, pool, exercise room, library, party room with a kitchen, sauna and hot tub and shuffleboard. No need to join a fitness club! Be part of the social groups within the club. The location provides you a serene environment for ultimate relaxation and fun! Close to other amenities, shopping and major roads and highways. Don't miss out! (id:8999)
31 Andrew Street
Kitchener, Ontario
This 2-bedroom, 2-bathroom home in Midtown Kitchener is perfect for first-time buyers looking for both style and convenience. Tucked away on a quiet street with friendly neighbours, you’ll be right on the edge of Kitchener and Waterloo, close to everything you love about the city. Walk Uptown for a spin class or coffee, head Downtown for dinner, or grab groceries at Central Fresh Market. With the ION LRT nearby, getting around KW is a breeze. You’re also under 1 km to major employers like Google, Grand River Hospital, and Sun Life, as well as parks and trails to explore on weekends. The main floor features an open-concept layout with a modern kitchen, stainless steel appliances, and a peninsula perfect for casual meals or hosting friends. The living room has a beautiful reclaimed barnboard accent wall that adds warmth and character to the space. A large sliding door leads to the fenced backyard, ideal for BBQs or hanging out with friends. You can also relax on the pretty covered front porch – the perfect spot for morning coffee or evening drinks. Upstairs, you’ll find two comfortable bedrooms and a sleek bathroom with a walk-in shower. With parking for two cars and plenty of street parking for guests, you’ll always have space for friends to visit. Whether you’re strolling the Spur Line Trail, exploring Belmont Village, or heading out on the Iron Horse Trail, this location puts you right in the middle of it all. *Low Taxes, Turn-Key Home *Start your next chapter here in a vibrant neighbourhood that’s perfect for your lifestyle. (id:8999)
33 Sarah Crescent
Smithville, Ontario
Attention all downsizers, empty nesters, and retirees! Welcome to 33 Sarah Crescent, located in Station Meadows - one of Smithville’s most sought after neighbourhoods! This 2+2 bedroom, 3 full bathroom bungalow offers everything you need all on one level. Inside the home, you’ll find a spacious open concept kitchen, dining, and living area with large windows throughout (all windows replaced 2021). On the North wing of the house are 2 bedrooms and 2 full bathrooms, including the primary bedroom with 2 double closets, and a huge ensuite bathroom with a shower and walk-in tub - ideal for those with mobility challenges seeking safety and comfort. The main floor laundry room has interior access to the double car garage with more than enough room to park two vehicles. Looking for extra storage? Look no further than the 19’ x 12’ insulated shed with a 60 amp hydro service and concrete floors. Heading downstairs, you’ll find a finished basement with two additional bedrooms, a full bathroom, and two separate rec room areas. The finished basement is ideal for kids, grand kids, guests, or large family gatherings. Enjoy your morning coffee or summer dinner on the 12’ x 10’ covered deck that overlooks the fully fenced backyard. Come check out this value packed home offering over 2,300 square feet of finished living space for you and your family to enjoy. Click on multimedia for a virtual tour, video, floorplans, and more! Please Note: some photos have been virtually staged. (id:8999)
10 Riley Avenue
Pelham, Ontario
Welcome to 10 Riley Avenue. Built in 2018, this modern two-storey home combines over 2,800 sq. ft. of finished living space with a thoughtful, family-friendly design. A welcoming front porch and landscaped gardens set the tone before you step inside to a versatile main floor. The front room easily serves as a formal living area, playroom, or private office, while the open-concept kitchen, dinette, and family room form the heart of the home. Oversized windows fill the space with natural light and offer views of the manicured, fully fenced backyard ideal for summer barbecues and year-round entertaining. Upstairs, four generous bedrooms provide room for everyone. The primary suite features a large walk-in closet and a spa-style ensuite with double vanity and glass-enclosed shower. A convenient second-floor laundry makes daily routines simple. The finished lower level extends the living area with a bright recreation room and a walk-out to the backyard. A bonus room currently styled as a salon can be transformed into a creative studio, home office, or potential fifth bedroom to suit changing needs. Outside, enjoy a landscaped lot with mature plantings, a covered porch for morning coffee, and a private yard that invites both quiet evenings and lively weekends. Located in one of Fonthill's most desirable neighborhood's, just minutes from schools, parks, trails, and community amenities, this property delivers space, comfort, and flexibility for todays lifestyle and tomorrows possibilities. (id:8999)
99 Blake Street
Hamilton, Ontario
Step back in time to 1890 and into a piece of Hamilton's rich history. This magnificent late Victorian home, built for a prominent local doctor, is a stunning testament to the craftsmanship of a bygone era. For over 60 years, it has been cherished by the same family, now ready for its next chapter. Situated on an expansive 60 x 193-foot lot a having 3,617 above grade square feet + 2 car garage converted to living space; in the heart of Blakeley, this home offers a glimpse into a time when Hamilton was rapidly growing into an industrial powerhouse, earning the nickname The Ambitious City. This home, with its grand scale and craftsmanship, is a perfect reflection of that era. The home's original soul is on display with preserved windows, radiators, and wiring, each telling a part of its story. One window in particular carries a profound historical message: an etching of 1066 Vici Nti Viri a nod to the pivotal Battle of Hastings and a personal claim of victory to captivate anyone with an appreciation for history. While the zoning is a legal duplex, 2.75 stories all high ceilings, each with its own kitchen, bathroom, and bedroom. This layout would suit three separate, self-contained dwellings. An opportunity for both a savvy investor or a family looking to restore a grand residence. This property is best suited for a discerning renovator, builder, architect, or designer with a passion for preserving and restoring old world charm. The possibilities are limitless. The electrical panel has been upgraded to 100 amps, providing a solid foundation for your project. This is more than a home; it's a legacy. Seize this chance to own a piece of history and build your future. (id:8999)
6 Kimberley Drive
Guelph, Ontario
Welcome to 6 Kimberley Drive, a warm and inviting 3+1 bed, 2 bath home in Guelph's desired Exhibition Park. This property offers exceptional privacy, all day sunshine, and a lifestyle that blends nature, community, and convenience. Just steps from the park, you'll love being able to walk to local baseball games, explore nearby biking and walking trails, or enjoy a quick commute with easy access to Highway 6. Inside, natural light floods the home, highlighting beautiful oak floors and a deceptively spacious layout. This home is an entertainer's dream! From three separate sitting rooms, a dining room that can hold up to 18 guests comfortably, to a custom newly updated Barzotti kitchen and a a stunning XL living room with a classic wood burning fireplace that creates a cozy hub for family and friends, and finally kicking it off by stepping outside to a professionally landscaped cottage in the city backyard dream, featuring over 40 trees, new garden beds, fresh hardscaping, a cement terrace, a pressure treated deck, and a sparkling new Ellis on ground pool. This outdoor retreat is designed for relaxation and summer fun. A mudroom adds everyday practicality, keeping clutter tucked away and organized. Whether enjoying quiet mornings, hosting poolside BBQ's, or walking to the park or nearby schools, this home offers a unique lifestyle set right in one of Guelph's most cherished neighbourhoods. This one won't last long! (id:8999)
6244 Russell Street
Niagara Falls, Ontario
Welcome to this standout executive bungalow, ideally located in one of Niagara's most prestigious north-end communities. Just steps from A.N. Myer and St. Paul high schools, plus multiple elementary schools, the setting offers unmatched convenience for families. Inside, the sunlit main floor features a stylish foyer, spacious living and dining areas, and a beautifully updated kitchen with Cambria quartz counters, abundant cabinetry, and a bright breakfast nook with walkout access to the backyard. Three well-appointed bedrooms anchor this level, including a private primary suite with walk-in closet and direct garden walkout, plus the added bonus of main-floor laundry. The backyard is designed for both entertaining and relaxation, offering a two-tiered deck and refreshing on-ground pool. Downstairs, the fully finished basement extends the homes flexibility with a full kitchen, bedroom, bath, and private walk-up entrance making it ideal for in-laws, teens, or future income potential. Set on an irregularly shaped lot with extra rear space, this rare property combines lifestyle perks with long-term potential, making it a perfect fit for families, investors, or multi-generational living. This is a rare chance to own a spacious, move-in-ready bungalow in a truly premium neighbourhood. (id:8999)
406 Oakwood Drive
Burlington, Ontario
This stunning 4 level side split sits on a private pie-shaped lot on a quiet crescent in Roseland. This home has been beautifully updated/maintained throughout and features 3+1 bedrooms, 1.5 bathrooms and finished lower levels with in-law potential! The main floor boasts luxury vinyl plank flooring and plenty of natural light throughout. There is an over-sized living room, separate dining room and a beautifully updated kitchen. The kitchen features stainless steel appliances, airy white cabinetry, quartz counters, a tiled backsplash and a large patio door leading to the backyard oasis. The bedroom level has hardwood flooring throughout, 3 bedrooms and an updated 5-piece bath. The lower level has hardwood flooring, a 4th bedroom, 2-piece bathroom, large family room and a walk up to the backyard! The basement level has a sprawling rec room, laundry room and ample storage! The beautifully landscaped exterior includes a single car garage and fully fenced yard with a large wood deck, a gas BBQ line and plenty of privacy. This home sits in a quiet, family-friendly neighbourhood and is conveniently located close to schools, parks, public transportation and all amenities. (id:8999)
10 Harcove Street
St. Catharines, Ontario
Welcome to 10 Harcove Street. A Solid Brick Bungalow with Endless Potential, proudly owned by the original family since it was built, this super well-maintained home offers rare comfort, space, and long-term value in one of St. Catharines most desirable neighbourhood's. Set on a quiet, tree-lined street, this 3+1 bedroom, 2 bathroom bungalow sits on a beautifully private 60 x 100 ft lot, fully fenced and ready for your dream backyard. There's plenty of room to grow, garden, or relax under the mature trees. Inside, the charm of the original layout shines through. Under the carpets, you'll find hardwood flooring throughout the main level. The spacious finished basement features a rec room, bedroom, and 3-pc bath, plus a separate entrance through the attached insulated tandem garage offering excellent in-law suite or accessory dwelling unit (ADU) potential. The roof was replaced in 2024, and all appliances are included, making this home a move-in-ready canvas with great bones. Whether you're a family looking to plant roots, a retiree seeking a single-level home, or an investor ready to modernize, this property delivers lasting value and opportunity. Walking distance to elementary schools (Lincoln Centennial & Our Lady of Fatima), and close to Grantham Plaza, and Fairview Mall. Enjoy the peace of a family-friendly street with quick access to parks, trails, and the QEW. Solid home. Quiet street. Great location. This is one you'll want to see for yourself. (id:8999)
123 Lincoln Street Unit# 209
Welland, Ontario
Beautiful views of the Welland Canal! A Boutique building featuring a total of only 15 units! This building has been thoughtfully designed with a fantastic, open concept floorplan with 9-foot ceilings and quality finishes throughout. This unit boasts 2 bedrooms, 1 full bathroom and is approximately 950 square feet plus a spacious balcony! Perfect for retirees / empty nesters. Low condo fees! Includes 1 parking spot and 1 storage locker. Stainless steel appliance, quartz counter tops and premium build quality. This spectacular unit is ready for occupancy. Conveniently close to all amenities. (id:8999)
598 Sundew Drive
Waterloo, Ontario
OFFER ANYTIME, MOVE-IN READY! Welcome to this dream home with a walkout basement backs onto woods, pond, and trails offering scenic views and resort-feeling life style! 3,577 sq ft of luxurious living space. The open-concept main floor mostly with 9-foot ceilings, and the great room boasts a gorgeous higher vaulted ceiling. The chef’s kitchen includes a walk-in pantry, granite counters, large centre island with breakfast bar. And the dining area has a door walks out to a huge deck overlooking the breathtaking views. The 2nd floor offers 3 sizable bedrooms all with its own en-suite baths / cheater en-suite baths. The master bedroom features a walk in closet, and the large windows provide stunning views of the woods and the pond. The fully finished walkout basement features a nicely sized 4th bedroom, a 4th bathroom, a bright and spacious rec-room can be used as a home theater, a home office, and a home gym. Both the laundry room and the cold room offer lots of storage space. Upgrades and recent updates including main floor hardwood flooring, granite countertops, kitchen cabinets, newly installed light fixtures, 4 gas rough-ins, Cat-5 Ethernet wires throughout the house. Near Vista Hill Public School, Costco, Long Hiking Trails, and a short drive to both Universities and all other amenities. (id:8999)
240 Elliott Street
Cambridge, Ontario
Welcome to 240 Elliott Street, the perfect brick bungalow that balances comfort and versatility. Imagine stepping into a home where natural light floods the spacious living room through expansive windows, creating a warm and inviting atmosphere. With three generously sized bedrooms and a full 4 piece bathroom on the main floor, you'll have ample space for family and guests alike. The functional kitchen is ready for your culinary creations, while the adjoining dining room sets the stage for memorable meals with loved ones. And don’t forget your very own three-season sunroom – the ideal spot for relaxation or entertaining as you enjoy views of your lush backyard. Venture downstairs to discover even more potential! The basement features a cozy rec room and an additional bonus area perfect for transforming into a bedroom, home office, or even an in-law suite. This flexibility allows you to adapt the space to fit your lifestyle seamlessly. The oversized detached garage offers not only secure parking but also ample room for workbenches or hobby projects, making it every DIY enthusiast’s dream. Plus, with a decent-sized backyard adorned with mature fruit trees, you have endless opportunities to cultivate your own oasis right at home. Located in an AAA+ neighborhood near schools, parks, shopping, and community center, 240 Elliott is not just a house; it's a community-oriented lifestyle waiting for you. Don’t miss out on this incredible opportunity to make this timeless bungalow yours! (id:8999)
55 Dalton Drive
Cambridge, Ontario
Welcome to Millpond one of Cambridges most desirable communities where this beautifully built Mattamy home combines timeless style, thoughtful upgrades, and modern convenience. Step inside and you'll immediately notice the 9-foot ceilings and custom hardwood flooring that flows throughout both the main and upper levels completely carpet-free living. The open-concept main floor features elegant archways, a coffered ceiling, and a gas fireplace that anchors the family room. The spacious kitchen offers an abundance of maple cabinetry, granite countertops, a center island, pantry, and a gas/electric hookup ready for the oversized 36 gas stove perfect for any home chef. A bright dinette walks out to the fully fenced, beautifully landscaped backyard, ideal for relaxing or entertaining outdoors. Upstairs, discover three generously sized bedrooms, a versatile den, library or office area, and a convenient laundry room with washer and dryer included. The primary suite features a large walk-in closet and a luxurious ensuite with a soaker tub and separate shower your private retreat after a long day. The finished basement extends your living space with two recreation areas with many recessed lights and luxury vinyl floors and a two-piece bath perfect for a home gym, office, or games room. Additional highlights include a 200-amp electrical service, alarm system that is not currently monitored, double garage with built-in storage and garage door opener, and a garden shed for outdoor storage. Located steps from walking trails, schools are within walking distance, and just minutes from shopping, restaurants, and highway access, 15 minutes to Kitchener or Guelph this is the perfect place to call home. Don't miss your opportunity to live in Millpond where comfort, quality, and community come together. (id:8999)
6 Purple Martin Court
Elmira, Ontario
Spacious 4-Bedroom Home on a Quiet Elmira Court Welcome to this 4-bedroom, 3-bathroom home, perfectly located on a desirable court in Elmira. Set on nearly ¼ acre with mature trees, this property offers both privacy and plenty of room to enjoy the outdoors. Recent updates provide peace of mind, including new siding (2018), all new windows (2017), and a new furnace and A/C (2017). Inside, you’ll find a bright bay window in the living room, a separate dining room, and a welcoming family room featuring a cozy gas fireplace—all designed for everyday living and effortless entertaining. The home also features an unfinished walk-up basement, offering direct access to the backyard and endless potential for additional living space, an in-law suite, or rental income. A double car garage adds convenience and storage, while the expansive lot offers endless possibilities for family fun. Just a short walk to schools, the Woolwich Memorial Centre, and nearby parks, this location is ideal for growing families. Homes combining this level of space, updates, location, and lot size are a rare find in Elmira—don’t miss your chance to make it yours! (id:8999)
72 Cornerstone Drive
Hamilton, Ontario
SPACIOUS TOWNHOME IN HIGHLY DESIRABLE STONEY CREEK MOUNTAIN LOCATION Step into a home that combines convenience, comfort, and lifestyle in one of Stoney Creek Mountain’s most sought-after neighbourhoods. This 2-storey brick townhome boasts over 2,200 sq. ft. of finished living space, designed to meet the needs of families, professionals, and anyone who values both space and style. The main level welcomes you with a bright and spacious open-concept layout, perfect for everyday living and entertaining. A convenient main floor bathroom and laundry add practicality to the flow, while elegant winding staircases lead you upstairs to find three generously sized bedrooms. The upper level features two full bathrooms—including an ensuite—providing comfort and privacy for every member of the household. The fully finished basement expands your possibilities with a rec. room and versatile bonus room, ideal as a home office, gym, playroom, or guest space. With thoughtful design and flexibility, this home adapts to your lifestyle needs. Parking is never a concern thanks to the impressive 4-car concrete driveway paired with a 1.5-car garage, providing direct access to the deep backyard boasting a concrete patio. Whether you envision summer gatherings, space for kids to play, or a private retreat, the backyard is ready to bring your ideas to life. This location is hard to beat—nestled close to parks, schools, restaurants, big box stores, a theatre, and countless amenities. Quick highway access makes commuting seamless, whether you’re heading into Hamilton, Niagara, or the GTA. It’s a community that truly blends convenience with quality of life. If you’ve been searching for a townhome that delivers more—more space, more parking, more lifestyle—this is the one. Don’t wait to experience all that this incredible property provides. Your next chapter begins here. (id:8999)
651 Deervalley Road
Ancaster, Ontario
Fabulous Family Home, in a quiet exclusive area, backing onto a park with playground and mature trees. Inground pool with recent upgrades (maintenance letter available) Accessed from rear deck and basement walkout. Basement with rec-room, 3 pc washroom, kitchenette and guest room. And lots of storage. Main floor center hall plan with office, livingroom, dinningroom eat-in kitchen with large familyroom. Main floor laundry, Upstairs 3 Bedrooms, Large Master with sitting area and updated ensuite bathroom. Walk to public school, close to Schools, Highway, Meadowlands Shopping, Restaurants, Parks and Nature conservation areas. (id:8999)
288 Steepleridge Street
Kitchener, Ontario
Welcome to your private retreat in the heart of Doon South! This stunning Eastforest Energy Star home is tucked away on a quiet crescent and backs onto lush greenbelt with forest and pond views, offering peace, privacy, and sunsets right from your upgraded decks. Set on a premium, pool-sized lot… a truly rare find… the property features meticulously designed upper/lower decks, which were thoughtfully upgraded and represent a significant investment in quality and style. Perfect for morning coffee, entertaining friends, or unwinding with a glass of wine while enjoying the serene surroundings. The backyard feels like a private oasis, where you might catch kids playing baseball in the nearby green space, or in winter, skating on the frozen pond. Wildlife like blue herons, owls, finches, and cardinals make appearances, adding to the tranquil, cottage-like feel right in the city. Inside, the main floor welcomes you with double doors, a bright open layout, a formal dining room, cozy family room, spacious kitchen with a walk-in pantry and gas stove, plus a mud room and main floor laundry… making everyday living easy. Upstairs, there are four bedrooms plus a family room that could easily become a fifth bedroom. The primary bedroom is exceptionally large, featuring a walk-in closet and a generous ensuite bathroom with big windows looking out at the beautiful yard, creating a peaceful space. The walkout basement is bright and full of potential, thanks to oversized, upgraded windows, enhanced insulation, and a rough-in for a future bathroom… ideal for finishing in the future. Conveniently located just minutes from the 401, Conestoga College, Costco, and all major shopping in Kitchener and Cambridge. You’re walking distance to Groh Public School, with a bus stop right at the end of the street. Surrounded by community walking trails and nature, this is a rare find, offering the best of both worlds… a peaceful, natural setting with the convenience of city living. (id:8999)
150 Charlton Avenue E Unit# 2206
Hamilton, Ontario
This 2-bedroom, 2-bathroom suite in south-central Corktown is truly a gem! It boasts stunning views of the city and escarpment from the 22nd floor, with its large windows and spacious balcony, allowing for ample natural light. Situated in a prime location near St. Joseph's hospital, shopping, and the GO station, making commuting a breeze with a 95 walking score. The unit offers an open-concept kitchen with stainless steel appliances, including a built-in dishwasher. Recent upgrades include a kitchen renovation in 2019, a new garage door and terrace renovation in 2023, and updates to the A/C and electrical panel in 2022. Additional perks include access to a variety of building amenities such as an indoor pool, party room, sauna, squash court, billiard room, and gym. The lobby, hallways & doors have been updated this year. Parking is rented separately for $100.00 per month, and storage options are available through the condo management company for $25.00 per month. Sqft and room sizes are approximate. (id:8999)
125 Livingston Avenue Unit# 5
Grimsby, Ontario
WELCOME, to this beautifully maintained, very affordable two-storey, three bedroom townhome in the heart of downtown Grimsby - a perfect place for families, commuters, and anyone who appreciates charm, comfort and convenience. All three bedrooms are spacious and located on the second floor. The main floor is bright, open and you will find a private deck off of the living room offering peace, privacy and a great space for relaxing. There are no other units behind! A family room is also found in the basement as well. Unit has been recently painted (Sept '25) Located on a school bus route, making mornings easier for families. Grimsby is well known for its friendly atmosphere, safe neighborhoods and quality schools. Steps away from local amenities; shops, restaurants, parks and community hubs. Also located on the Niagara wine route, combining small-town charm with access to wine tourism. This townhome offers exceptional value and is move-in ready! Don't hesitate! (id:8999)
157 Silverbirch Boulevard
Hamilton, Ontario
Enjoy carefree living at the Villages of Glancaster. This bungalow style townhome features an open concept layout with 1000 sq. ft. of living space complete with 9 foot ceilings. The primary bedroom features a large walk-in closet and 3 pc. ensuite bathroom. Additionally there is a fully finished basement level. The basement includes: family room (no window), second bedroom with walk- in closet (no window), 4 piece bath and storage room. Recent Improvements include: fresh paint throughout, kitchen cabinets refaced, double pantry added, double sink with faucet, kitchen laminate countertop, fridge and dishwasher, bay window and California shutters in kitchen dinette, custom front & storm doors, garage door, sliding door in living room leading to the new back deck with replaced fencing, extensive pot lights on both levels. This active community offers an onsite Country Club with saltwater pool, gym, exercise classes, organized social activities, craft club, 2 outdoor tennis courts, library, billiards, pickle ball, card games and much more. The monthly condo fee includes: lawn care, snow removal from driveways and front walkway, water & sewer, high-speed internet, cable TV, reserve fund contribution, and the use of the Country Club. RSA. (id:8999)
74 Frederick Avenue
Hamilton, Ontario
This one is not to be missed! Lovingly maintained home by the same owner for over 30yrs. This cute bungalow is ready to move in. Freshly painted ground floor. Newer front and rear doors. Lovely composite rear deck. Hardwood floors throughout most of the ground floor. Front concrete driveway. Maintenance free exterior. Close to shopping and transportation. Walk to your local restaurants, coffee shops and stores conveniently located on Ottawa St. N. Quick possession possible. (id:8999)
135 Eleanor Avenue
Hamilton, Ontario
Custom, all brick, 2024 new build masterpiece sitting on a gorgeous lot backing onto mature greenery, and boasting a stately-modern presence from the road. Prestigious street lined with other custom homes. Prepare to be memorized by soaring ceiling in foyer open to above with breathtaking chandelier and open riser, white oak staircase with rod iron spindles. Perfect main level design with dining/living room separated by two sided fireplace. Family room overlooking private backyard with massive high end aluminum windows that continue through out the home. Tasteful black kitchen features chic flat panels and undermount lighting and is accentuated with high-end appliances, quartz countertops and massive island with ample storage on both sides. Gorgeous LED lighting in ceiling gives a modern presence. Second floor is well equipped with four generous size bedrooms each featuring their own walk in closets. Master bedroom boasts luxurious ensuite with glass shower, soaker tub, double sink with high end faucets and walks through to a dream closet with custom built ins and ideal design. Second bath is a jack and fill being shared by two of the four bedrooms. All bedrooms are blanketed in stunning hardwood floors and boast light drenched windows giving a lively presence. Open staircase also leads to basement featuring 9 foot ceilings and oversized basement windows. Paved four car driveway and premium garage doors complete this homes curb appeal. This home is minutes to arterial infrastructure and all amenities. Luxury Certified. (id:8999)
14 Prospect Street
Port Dover, Ontario
Wow! What a location! Welcome to this exceptional property located in one of Port Dover’s most sought-after areas! Set on a rare in-town lot over 1 acre, this home offers space, privacy, and endless possibilities — complete with extra water and hydro service on the rear yard ideal for a trailer, guest setup, or hobby use. Step inside to discover a spacious open-concept kitchen and dining area, perfect for entertaining and family gatherings. The oversized primary suite is a true retreat, featuring a Juliet balcony, walk-in closet, and a luxurious 5-piece ensuite bathroom. With three additional bedrooms and four bathrooms in total, there’s room for everyone. The lower level offers a bonus 4-piece bathroom and awaits your finishing touches — perfect for additional living space. Car enthusiasts and hobbyists will love the insulated and heated 2-car garage, equipped with hot and cold running water — a perfect setup for a workshop or man cave. Relax or entertain outdoors on the spacious rear deck, overlooking your private backyard oasis complete with an inground pool. This property truly has it all — space, comfort, and flexibility — all within minutes of the lake and downtown Port Dover. Don’t miss this incredible opportunity — call today to book your private showing! Check out the virtual tour! (id:8999)
1129 Church Street
St. Clements, Ontario
REMARKABLE, STUNNING RAISED BUNGALOW ON DEAD END QUIET STREET! This home has it ALL! The minute you step on the driveway you'll notice the endless parking and meticulously manicured lawn. Inside you'll already notice the extensive upgrades from Flooring to most windows. Upstairs the WOW factor of the Kitchen will make you not want to leave. GE Cafe Fridge and Gas Stove are only the beginning to the amazing updates. Great Dining Room space with living room open concept. Electric Fireplace is a nice touch with the cold weather coming. 3 Good sized bedrooms, Beautiful Bathroom and Large Pantry complete the upstairs space. Downstairs is a large Rec Room, Full Bathroom, Laundry and TONS of Storage Space. Inside the Garage you'll notice the Epoxy Floor and even more Storage Space. Backyard is a STUNNER! 75 x 200 Lot says it all. Beautiful Mature Trees with 2 Sheds (11x13 with water and hydro) (10x 16 with Hydro - Wagler Mini Barn). Everything has been done from Roof to Furnace to Inside to Outside, nothing to do but move in! (id:8999)

