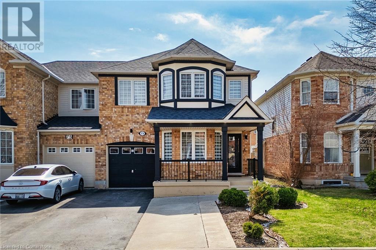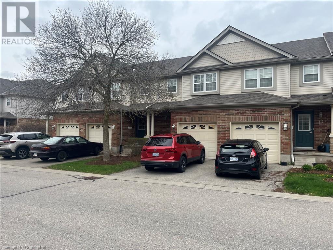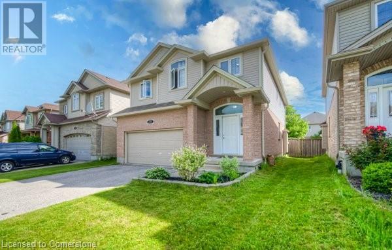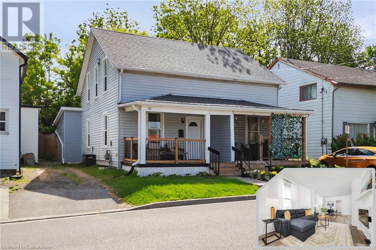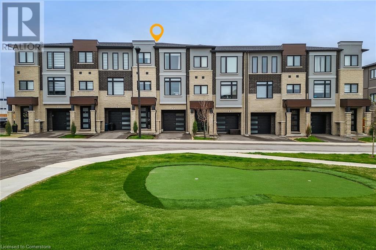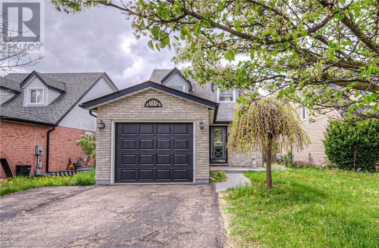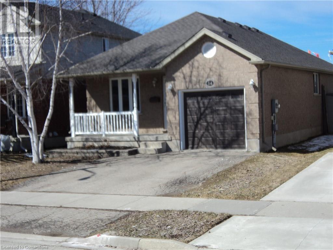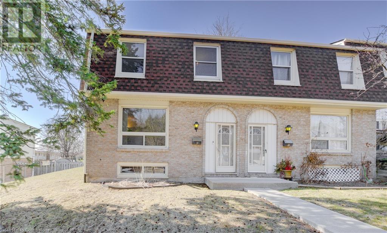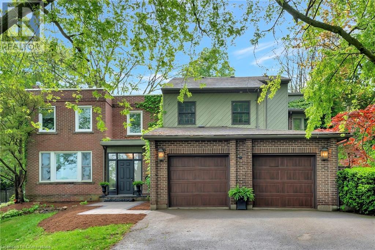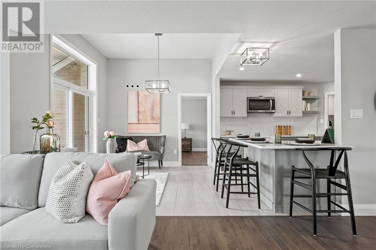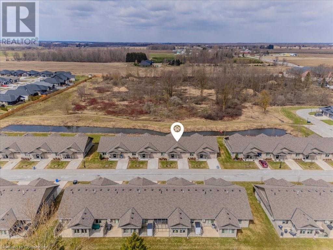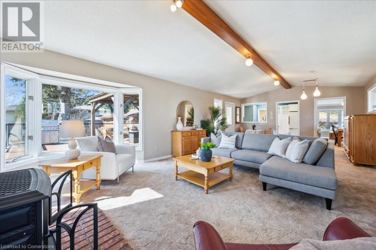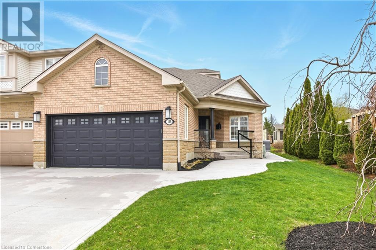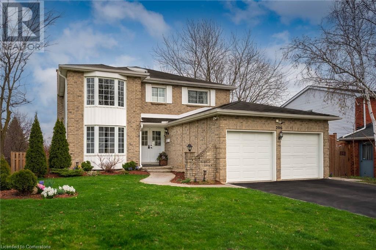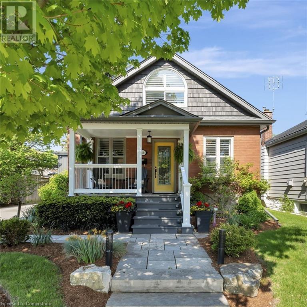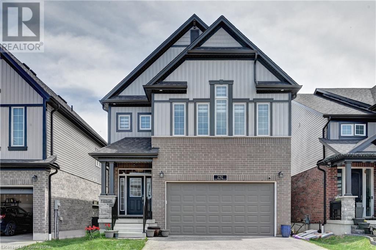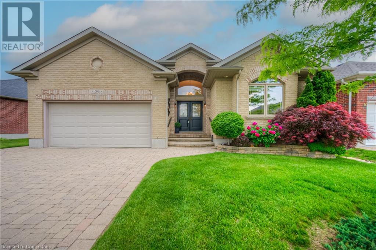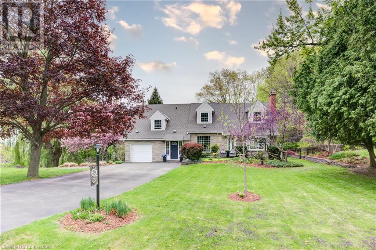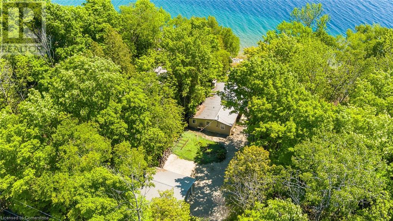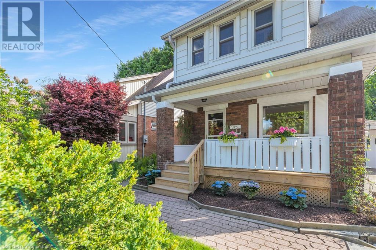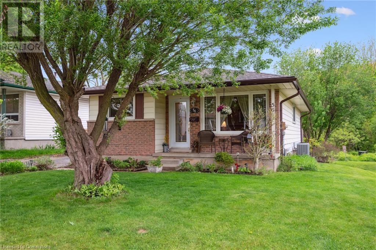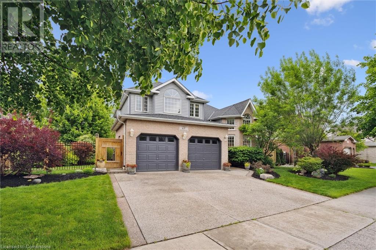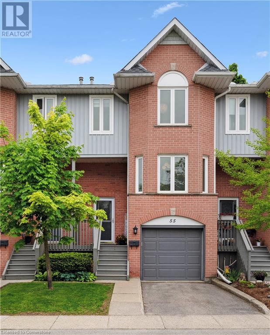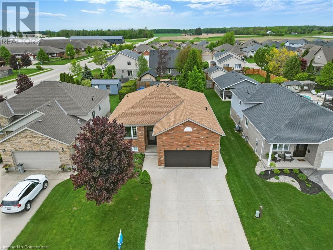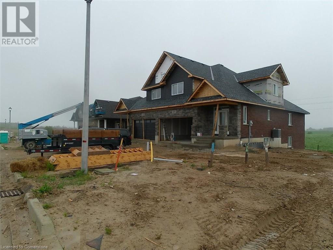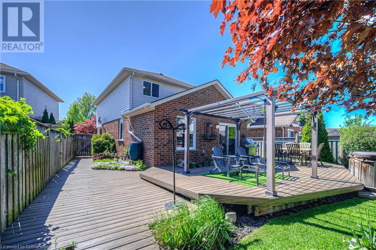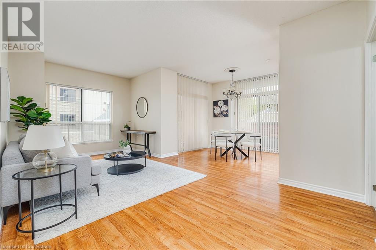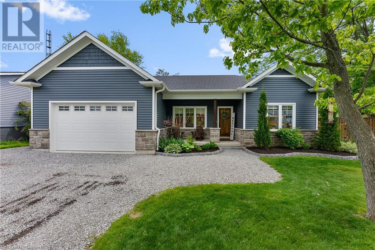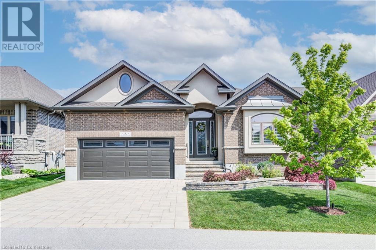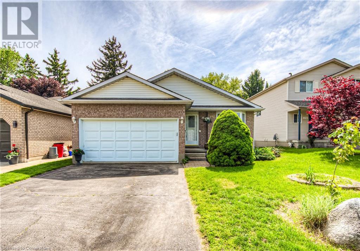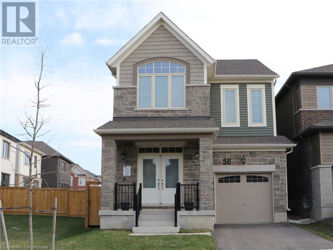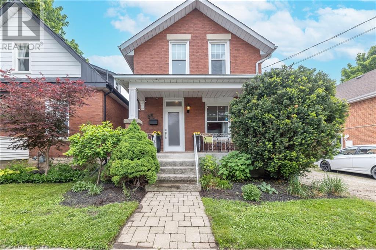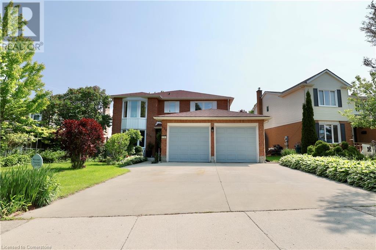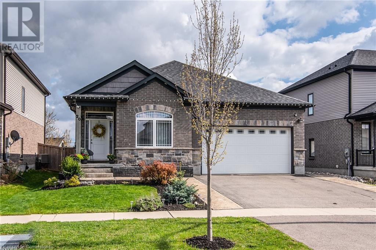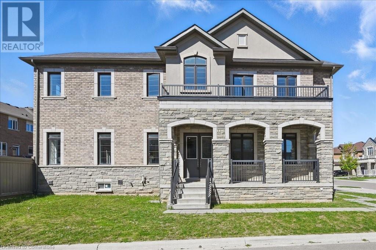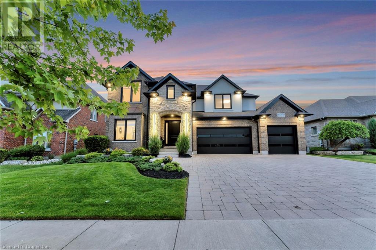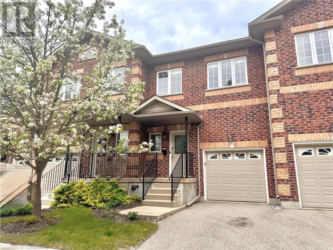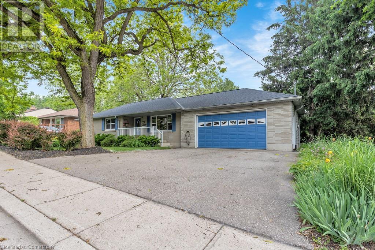73 Jessop Drive
Brampton, Ontario
Welcome to 73 Jessop Drive, a beautifully upgraded semi-detached home located in a sought-after Brampton neighborhood. This spacious two-storey residence offers a thoughtful blend of comfort and style, with significant updates completed in recent years. The modern kitchen features elegant quartz countertops installed in 2022, while the bathrooms throughout the home have been fully renovated with contemporary finishes that bring a fresh, luxurious feel. Additional upgrades include a new furnace in 2022, a newly installed hot water tank (rental) in 2024, updated pot lights providing a bright, inviting atmosphere, and a newly re-shingled roof in 2022, offering peace of mind for years to come. The main floor boasts a functional layout with a cozy living room, family room, dining area, and a convenient two-piece bath. Upstairs, the spacious primary bedroom features a private four-piece ensuite, complemented by three additional well-sized bedrooms and a renovated main bathroom. The finished basement adds valuable living space with a large recreation room, a den, an office, a four-piece bathroom, and a utility room. Complete with a single-car garage and a welcoming curb appeal, 73 Jessop Drive is move-in ready and perfect for growing families or anyone looking for a stylish and well-maintained home in a prime location. (id:8999)
4 Bedroom
4 Bathroom
2,460 ft2
30 Imperial Rd S Road Unit# 11
Guelph, Ontario
Welcome to a beautiful 3-bedroom townhouse at 11- 30 Imperial Rd S, in a quiet, well-maintained area in Guelph’s highly desirable West End neighborhood! This home offers a bright and functional layout with a spacious kitchen that leads to a fascinating living and dining area. Bigger sliding glass doors at the rear provide natural light, while and providing direct access to a private back yard to enjoy your morning. A 2-piece powder room completes the main floor. Upstairs, the primary bedroom offers generous space with his-and-hers closets and many large windows, creating a peaceful sight with natural light. 2 additional bedrooms also offer good closet space for family, guests, or a home office. A well equipped 4-piece main bathroom includes a large vanity and a combined shower/tub setup. Downstairs, the finished basement adds valuable living space with a 3-piece bathroom, recreation, and a large Bedroom, This townhouse is just steps away from major shopping centers, banks, restaurants, and everyday needs, including Costco and Zehrs. Families will love the nearby Catholic School & Taylor Evans Public School and commuters will like the easy access to the highway. Parks, trails, and the West End Community Centre are close to each other for whole year recreational activities . This property is an opportunity for investors who want immediate rental income or for first home buyers to settle into a well-known neighbourhood. (id:8999)
4 Bedroom
3 Bathroom
1,260 ft2
504 Wood Nettle Way
Waterloo, Ontario
Welcome home to this spacious detached 2 storey home in the highly sought after area of Waterloo with its top-rated schools. Over 3,700 square feet of living space makes this a perfect home for the large or growing family. With a double car garage & double car driveway, parking is a breeze. Upon entering, you're welcomed by an inviting ambiance created by the spacious layout & 9-foot ceilings on the main floor. This home is carpet free featuring a mix of hardwood, ceramic & laminate flooring & was recently painted on the first & second floors. The kitchen boasts ample cupboard space with granite countertops & stainless steel appliances. The formal dining room & large family room with gas fireplace is perfect for gatherings with family & friends. The main floor includes the convenience of a laundry room & a 2-piece bathroom. A wooden staircase leads to the second floor, where you'll find 4 spacious bedrooms plus an office, ideal for those working from home. The primary bedroom includes a walk-in closet & a ensuite bathroom with double sinks, a separate tub & shower. The secondary bedrooms are all spacious & share a 5 piece bathroom. The recently finished lower level offers a large rec room perfect for family games or movie nights. For those looking for a possible in law set up there is a secondary kitchen complete with stainless steel appliances. There are also 2 additional bedrooms (making up to 6 bedrooms for the entire home) & a 3-piece bathroom. A good sized storage room, cold cellar & a washer & dryer hookup completes this level. The fenced backyard features a stamped concrete patio with gazebo, perfect for relaxing with family & friends. Additional features of this home include central air conditioning & water softener. Located in a AAA location, this home is close to top-rated schools, Laurel Creek Conservation Area, parks, walking trails, universities (U of W & WLU), YMCA, library and more, schedule your private showing today (id:8999)
6 Bedroom
4 Bathroom
3,702 ft2
157 Sherman Street
Simcoe, Ontario
Stylishly renovated and priced to sell, this charming 2-storey semi-detached home offers modern finishes, thoughtful updates, and incredible value -- just minutes from Lynnwood Park, Norfolk Golf & Country Club, local restaurants, and shopping. The bright, open-concept main floor features pot lights, a sleek electric fireplace, and a contemporary kitchen with custom cabinetry, warm wood countertops, a ceramic tile backsplash, and a designer faucet -- ideal for both everyday living and entertaining. A refreshed main floor bathroom adds convenience, while upstairs you'll find sun-filled bedrooms with luxury vinyl flooring throughout for a clean, cohesive look. The backyard is a blank canvas, ready for your personal touch -- whether its a garden, patio, or play area. Major upgrades include a new roof (2018), windows and doors (2022), AC unit (2021), eaves and fascia (2023), backyard fence (2021), 200-amp electrical panel, energy-efficient furnace, and an indoor weeping tile drainage system (2023). With ample street parking and a move-in-ready interior, this home is perfect for first-time buyers or anyone seeking a stylish, low-maintenance home in a great location. (id:8999)
3 Bedroom
1 Bathroom
1,047 ft2
7 Cadwell Lane
Hamilton, Ontario
Welcome to this stunning 3-storey freehold townhome located in the highly sought-after West Hamilton Mountain community, just steps from Ancaster Meadowlands’ shopping, dining, and scenic nature trails. Built by the reputable Starward Homes, this beautifully designed residence offers 3 spacious bedrooms and 4 modern bathrooms, perfect for families, professionals, or investors. The main floor features a welcoming foyer, a convenient 2-piece bath, a rec room ideal for entertaining or relaxing, and inside access to the garage. The second floor boasts an open-concept layout with a generous living room, a stylish kitchen with ample space, a dedicated dining area, and another 2-piece bath. Upstairs, you’ll find the private bedroom level with a luxurious primary suite, two additional bedrooms, and two full 4-piece baths. With over 1,400 sq ft of functional living space, this home combines comfort, location, and quality craftsmanship—truly a must-see! (id:8999)
3 Bedroom
4 Bathroom
1,925 ft2
666 Elgin Street N
Cambridge, Ontario
Welcome to this beautifully updated detached home, just a 10-minute drive to Highway 401 and within walking distance to schools, the YMCA, parks, and all essential amenities. Offering over 1,800 sq. ft. of finished living space, this move-in-ready home features 3 spacious upper bedrooms and a 4-piece bath.The finished lower level adds extra versatility, while numerous updates provide peace of mind, including a new roof (2015), new windows (2010), new garage door (2017), furnace, AC, and tankless water heater (2017), and attic insulation (2020). The layout also offers the potential for a side entrance to the basement, adding future possibilities. Don’t miss this incredible opportunity—schedule your viewing today! (id:8999)
3 Bedroom
2 Bathroom
1,863 ft2
34 Robb Road
Woolwich, Ontario
Come and enjoy life in Elmira in this fully renovated bungalow. This very well layed out 4 bedroom bungalow offers so much room for the entire family and friends you won't believe it. It offers; two wash rooms, five bedrooms plus a den, two level deck, out door kitchen, carpet free main floor, inside garage entrance, two fire places, battery back up sump pump, very private back yard, and so much more. This is a very rare find in any town, but in Elmira.... WoW! Contact a realtor, and book your private viewing today. (id:8999)
4 Bedroom
2 Bathroom
2,041 ft2
165 Green Valley Drive Unit# 29
Kitchener, Ontario
OFFERS ANYTIME. This updated, end-unit townhome might be the turn-key opportunity you've been after. With over 1,200 square feet of finished living space, 3 bedrooms and a finished basement, families, investors and downsizers seeking something more spacious than your standard apartment-style condo unit should take note. A front foyer offers a distinct entry area, while the living room provides ample natural light and modern luxury vinyl plank flooring (installed summer '24.) The flooring flows into the updated, white eat-in kitchen at the rear of the main level which offers stainless steel appliances, a dining area and a door to the private, fenced backyard. Upstairs you'll find the 3 bedrooms, including of course the sizable primary. There's also an updated 4-piece bathroom and you'll notice the great natural light extends up here as well. The finished basement features a large rec-room with more luxury vinyl flooring, and you'll also find multiple storage closets as well as in-suite laundry. The assigned parking space is only steps from the backyard's rear gate, and the backyard also features a shed. This Pioneer Park location is in very close proximity to the 401, Conestoga College, green walking trails and all essential amenities. (id:8999)
3 Bedroom
1 Bathroom
1,205 ft2
237 King Street W Unit# 608
Cambridge, Ontario
PRICED TO SELL!!! This STUNNING Kressview Springs CORNER UNIT has the WOW factor!! With 2 bedrooms and 2 bathroom this spacious 1,212 sq/ft unit plus balcony has ample space to relax and enjoy beautiful natural light and lovely afternoon sun! This rare offering has 2 underground OWNED SUV SIZED PARKING SPACES, a PRIVATE 11 x 13 feet with height of 13 feet heated and cooled storage room for all your storage needs and a private balcony overlooking a natural hillside where deer are often seen grazing. The meticulous sellers have completed extensive upgrades to this unit including all new high end lighting fixtures (2024), entire unit professionally painted (2024), all new closet doors (2024) and all new bathroom mirrors and fixtures (2024). The building itself has recently gone through a major renovation including windows, doors, lobby, hallways and underground parking. This open concept unit is thoughfully laid out with spacious principle rooms. Enjoy convenience like the in-suite laundry and the option for a garden plot to grow vegetables or flowers in the summer. The amenities in the building are second to none with a pool, hot tub, sauna, large outdoor terrace and community BBQ, library, hobby room, workshop, area to wash your car in summer, bike room and visitor parking!! Excellent location only 3 minutes from 401 access and walking distance to the beautiful greenspace of Riverside Park plus the restaurants and vibrant amenities of downtown Preston. This is truly resort living at its finest!!! (id:8999)
2 Bedroom
2 Bathroom
1,212 ft2
73 Lemon Street
Guelph, Ontario
Experience the pinnacle of luxury living at 73 Lemon Street, nestled in Guelph’s prestigious St. George’s Park neighborhood. This exceptional 3,353 sq. ft. home offers 5 spacious bedrooms and 3.5 bathrooms, masterfully blending timeless elegance with modern sophistication. Step inside to be welcomed by rich natural slate and original hardwood floors, setting the stage for a warm and refined ambiance. A built-in sound system envelopes both indoor and outdoor spaces, creating the perfect backdrop for everyday living and effortless entertaining. The gourmet kitchen flows seamlessly into the inviting great room, where custom built-ins and a charming wood-burning fireplace invite you to relax in style. The main floor also features a formal dining room, a welcoming living room, a flexible office/den, a stylish 2-piece powder room, and a thoughtfully designed laundry/mudroom with direct access to the garage. Upstairs, discover five beautifully appointed bedrooms, including a serene primary suite that feels like a private retreat. Vaulted ceilings, an expansive his-and-hers walk-in closet, and elegant finishes make this space truly special. The fully finished lower level is a showstopper—complete with heated floors, a custom-built English pub, wine cellar, sleek 3-piece bathroom, and a state-of-the-art home theater designed for unforgettable movie nights and gatherings. Outside, your private backyard oasis awaits. Enjoy the heated saltwater pool, Arctic Spa hot tub, and natural slate and cobblestone walkways, all framed by Bevolo gas lanterns. Entertain in style with a stunning covered outdoor kitchen and cozy seating area, centered around a wood-burning fireplace. Don’t miss your chance to live in one of Guelph’s most coveted locations. Luxury, comfort, and craftsmanship converge at 73 Lemon Street—your dream lifestyle begins here. (id:8999)
5 Bedroom
4 Bathroom
4,217 ft2
182 Bridge Crescent Unit# 7
Minto, Ontario
Live in luxury for less! You can own this beautiful fully legal 3+1 bdrm townhome with W/O bsmt apt & live in main unit for under $1,500/mth including utilities, insurance & taxes! With potential rental income from the lower suite covering up to $300,000 worth of mortgage payments, this is your chance to enjoy premium living without premium price tag. Perfect for couples or young professionals priced out of major urban markets, this move-in-ready home delivers modern design, quality & incredible value in one of Palmerston’s most desirable communities. Built by WrightHaven Homes this home offers over 2300sqft of finished living space across 2 independent units. Main floor is bright & open W/wide plank vinyl flooring, oversized windows & calming neutral palette. Kitchen W/granite counters, soft-close cabinetry & S/S appliances with breakfast bar ideal for casual dining & entertaining. Separate dining room with W/O to private front balcony & living room that opens to a second rear balcony gives you 2 beautiful spaces to enjoy the outdoors. Upstairs are 3 bdrms including generous primary suite with W/I closet & ensuite W/glass-enclosed shower. A second full bath & upper-level laundry round out the space. Fully legal bsmt apt features its own entrance, kitchen W/granite counters & S/S appliances, laundry, 3pc bath & W/O to private patio—perfect for generating monthly rental income. Backing onto scenic trails & surrounded by quiet streets this location offers the best of small-town life W/access to big-city conveniences. Palmerston is a growing connected community where neighbours wave, shops & restaurants are around the corner & local employers like Palmerston Hospital & TG Minto support strong economic stability. With access to Listowel, Fergus, Guelph & KW commuting is easy but the value here is unmatched. If you’re looking for modern living, rental income & room to grow without sacrificing style or location, this property might be the smartest move you’ll ever make. (id:8999)
4 Bedroom
4 Bathroom
2,379 ft2
130 Stephenson Way
Minto, Ontario
Nestled in heart of Palmerston where small-town charm meets modern sustainability, this immaculate Net Zero® model home by WrightHaven Homes blends timeless style, thoughtful design & energy efficiency! Almost 3000sqft of finished living space this beautifully crafted bungalow offers a seamless layout that balances comfort & sophistication. Step inside to soaring ceilings & light-filled open-concept main floor. Gourmet kitchen is true centrepiece W/quartz counters, island W/bar seating & backsplash that adds touch of understated elegance. The adjacent dinette flows naturally into great room anchored by electric fireplace W/rustic mantle—perfect spot to unwind & entertain. Open concept dining room W/rich plank flooring creates space for more formal gatherings. Private primary suite with W/I closet, spa-inspired ensuite W/dbl sinks & glass-enclosed tiled shower. A 2nd bdrm, full bath & mudroom W/garage access completes main level. Fully finished bsmt adds versatility W/rec room, 2 add'l bdrms & 3pc bath ideal for guests, teens or home office. As a certified Net Zero® home this property is engineered for comfort & efficiency. Features include airtight construction, upgraded insulation, low-flow fixtures & high-efficiency 2-stage furnace with HRV system—all working together to eliminate utility bills & reduce environmental impact. Outside enjoy fully sodded lot, covered front porch & covered back patio—perfect for morning coffee or evening conversations. Located in a close-knit community where life feels a little slower—in the best way—Palmerston is where neighbours become friends, kids ride bikes until streetlights come on & everything you need is nearby. With great schools, shops, parks, splash pad, pool & historic Norgan Theatre just mins away, this is a place to plant roots & feel at home. Built by WrightHaven Homes known for exceptional craftsmanship & deep commitment to sustainability, this home is more than just a place to live—it’s a new standard for how we live (id:8999)
4 Bedroom
3 Bathroom
2,939 ft2
375 Mitchell Road S Unit# 19
Listowel, Ontario
**OPEN HOUSE SAT. JUNE 14 FROM 2-4pm** Lovely life lease bungalow in Listowel, perfect for your retirement. (must be 55+) With 1,312 sq ft of living space, this home has 2 bedrooms, 2 bathrooms and is move-in ready. Walk through the front foyer, into this open concept layout and appreciate the spectacular view of the treed greenspace behind this unit. The modern kitchen has ample counter space and a large island, a great spot for your morning cup of coffee! The living room leads into a bright sunroom, perfect for a den, home office or craft room. There are 2 bedrooms including a primary bedroom with 3 piece ensuite with a walk-in shower. The in-floor heating throughout the townhouse is an added perk, no more cold toes! The backyard has a private patio with a gas BBQ overlooking a walking trail leading to a creek and forested area. No neighbours directly behind! This home has a great location with easy access to nearby shopping, Steve Kerr Memorial Recreation Complex and much more! (id:8999)
2 Bedroom
2 Bathroom
1,312 ft2
1020 Rivers Edge Drive
West Montrose, Ontario
Secluded .75 acres of land, nestled on the rural side of West Montrose, close to the iconic covered bridge. Surrounded by lush, mature trees and a wooded hillside that wraps around the back and sides of the property, PRIVACY is assured, with neighbours just a distant presence. This low-maintenance, custom-built bungalow is protected by solid brick accentuated by vinyl board & batten exterior. Landscaping professionals designed and executed a pleasing outdoor living space. Sturdy stone walkways offer natural elegance. An expansive rear deck is the perfect place to take in the serene ambiance and variety of wildlife. Inside, you'll find warm, rich solid oak flooring throughout the main level, complemented by three cozy carpeted bedrooms and two full bathrooms. Cathedral ceilings convey a bright, airy atmosphere. The cheerful glow of a gas fireplace can be enjoyed in the living room. Large replacement windows in the living room and an updated patio door in the dining area allow abundant natural light to pour in, while providing stunning views of the surrounding landscape. The full basement includes a finished family room with laminate flooring and a charming gas stove. The remainder of the basement features a rec room, a remodeled 3-piece bath with walk-in shower, three bedrooms/flex spaces, and a separate walk-up entrance to the garage, offering potential for an IN-LAW SUITE. A chef’s kitchen, professionally created by Casey’s, has the functionality, high-quality finishes and appliances today’s foodie expects—custom stainless farmhouse/apron sink and gas range included. The updated main bath showcases quality tile and quartz finishes, plus air-jet tub, perfect for a soothing soak. With easy access to water activities and the 45-kilometer-long Kissing Bridge Trail, this property is centrally located between Kitchener-Waterloo, Guelph, Elmira, and Fergus-Elora, and is just 40 minutes from Highway 401. Don't miss the opportunity to explore this unique property! (id:8999)
6 Bedroom
3 Bathroom
3,162 ft2
28 Elmhurst Crescent
Guelph, Ontario
Not your average raised bungalow — this one offers much more room than you'd expect, thanks to a thoughtfully designed addition that brings both space and sunlight. Welcome to this bright and spacious 4-bedroom, 2-bath family home tucked away on a quiet street in a mature, friendly neighbourhood. Just steps from Norm Jary Park, schools, grocery stores, and shopping, it’s a location that offers both peace and convenience. The main floor features a classic layout with a light-filled living room, dining area, and kitchen — all centered around a beautiful bay window that lets the sunshine pour in. The standout feature is the large family room addition at the back, surrounded by windows and perfect for everyday living or hosting gatherings. You’ll also find three bedrooms and a 3-piece bath with an updated spa tub on this level. The original carpet is protecting hardwood floors underneath, just waiting to be revealed. Downstairs, a separate entrance leads to a generous lower level with even more flexibility: a fourth bedroom, 3-piece bath, office or home business space, large laundry area, and an oversized workshop with plenty of potential. The professionally landscaped front yard and stonework give great curb appeal, while the backyard is made for relaxing and entertaining, complete with a newer composite deck, gazebo, and glass railing. The fully fenced yard provides privacy and a safe space for kids or pets. With many quality upgrades already done, this home is ready for you to move in and enjoy. (id:8999)
4 Bedroom
2 Bathroom
2,999 ft2
135 Reiber Court
Waterloo, Ontario
The absolute BEST that Beechwood West has to offer! THIS is the one you’ve been searching for. This end unit, FREEHOLD townhome has been upgraded & improved from top to bottom and inside out. With over $350,000 invested in improvements over the last 5 years YOU get to inherit the home of your dreams. A formal dining room boasting a crystal chandelier & superb wainscoted walls, a main floor primary bedroom with walk-in closet & ensuite privilege door to a stunning 4 piece bath accented with a granite topped vanity with double undermount sinks and oversized shower with glass sliding doors. You are going to fall in love with the custom designed Chef's kitchen! It's bright and white & features quartz countertops and marble backsplash this kitchen has THREE pull out cutting boards and 2 huge pull out cutlery organizer drawers! Other extras include a double undermount sink, soap dispenser & pantry faucet plus a pull out recycle bin. Your living room has a gas fireplace surrounded by a gorgeous white mantle & a walkout to your patio retreat! Let's explore the lower level. An amazing, spacious recreation room with a stunning black wall mounted electric fireplace & the perfect games area complimented with a wet bar finished with a 9'6 granite counter. Be sure to explore the ample drawers in the cabinet. Deep drawers plus 3 unique wine storage drawers too! Lastly tons of storage & a full 4 piece bathroom. There is a 2nd bedroom or guest room on the lofted area that offers a large walk-in closet & a 3 piece ensuite with a quartz undermount sink. The exterior of the home offer very little maintenance for you. A double wide concrete drive, recent concrete walkways and a superb concrete and stone patio and handy storage shed! Here are just some of the extras...ALL flooring has been replaced with hardwoods, ceramics & luxury vinyl plank. California shutter throughout (even the garage), all new light fixtures, epoxy floor in the garage & so much more. A complete list is available. (id:8999)
2 Bedroom
3 Bathroom
2,218 ft2
206 Westvale Drive
Waterloo, Ontario
Open house Saturday 2-4 pm ! Located in the sought-after Westvale neighborhood of Waterloo, you do not want to miss this immaculately updated, spacious 4-bedroom, 2.5- bathroom, main and upper floor home PLUS a fully finished walk-out basement featuring a separate entrance, four additional bedrooms, two bathrooms, a kitchen and full laundry. This property presents an excellent opportunity for multi-generational living or potential rental income. Extensively updated, the home boasts a modernized kitchen and bathrooms, engineered flooring throughout, and stylish interior finishes, including new baseboards, casing, and doors. The exterior has been enhanced with a new back and side deck, fence, fresh landscaping, almost all updated windows , improved soffit, fascia, gutters, and downspouts. A new gas fireplace and pot lights add warmth and sophistication to the living space. Major improvements continue with an upgraded electrical panel and sump pump (2021), a newly paved driveway and appliances in 2020, and the addition of a new A/C unit, improved attic insulation, and a retaining wall in 2024. With ample parking, a thoughtfully designed layout, and a prime location close to schools, parks, transit, and amenities, this home offers both comfort and convenience. Whether you're looking for a spacious family home or an opportunity to maximize the potential of a fully finished lower level, this is a must-see! (id:8999)
8 Bedroom
5 Bathroom
3,417 ft2
128 Robert Simone Way
Ayr, Ontario
Stunning Family Home on a 1/4 Acre Lot with Saltwater Pool & Designer Finishes! Welcome to 128 Robert Simone Way-a beautifully upgraded home nestled on a quiet, family-friendly street in Ayr, offering over 3,300 sq ft of living space with a fully finished basement, all set on a rare 1/4 acre pie-shaped lot with a backyard built for entertaining! From the moment you arrive, youll appreciate the charming stonework on the front facade, the 2-car garage with epoxy floors, and the clean, modern curb appeal. Step inside where wide plank hardwood flooring (2016) and updated lighting set the tone throughout the main level. The living room features a cozy gas fireplace, perfect for relaxing evenings, while the kitchen is a true standout with Quartz countertops, 24 ceramic flooring, a spacious eat-up island, and patio doors that lead to your backyard oasis. Main-floor laundry and a convenient 2-pc powder room. Upstairs, youll find 4 generous bedrooms, including a flex space at the top of the stairs-ideal as a playroom, study, or chill-out zone. The primary suite is a retreat of its own, featuring an accent wall, a walk-in closet with built-in shelving, and a luxuriously renovated ensuite (2023) with hexagon tile flooring, a niche in the herringbone-tiled walk-in shower, and sleek, modern finishes. The 4-piece bath also features an accent wall, and one of the secondary bedrooms is currently being used as a home office with its own statement wall. Downstairs in the finished basement you'll find stunning accent walls, a barn door, and luxury vinyl plank flooring (2023). A stylish and functional space for movie nights, game time-complete with a rec room, gym area, and 2-pc bathroom. And the backyard paradise! This pie-shaped lot offers endless opportunities for outdoor fun. Dive into the 16 x 36 saltwater pool with 89' depth, lounge under the pergola, host BBQs on the exposed concrete patio, or enjoy games on the large grassy area. Shed. Pool Heater (2025). Irrigation system. (id:8999)
4 Bedroom
4 Bathroom
3,109 ft2
64 Aberdeen Road S
Cambridge, Ontario
Located in the heart of historic West Galt, this immaculate bungaloft offers the perfect blend of charm, style and modern convenience in one of Cambridge’s most prestigious neighbourhoods. Just steps to Victoria Park, downtown shops and cafés, the Gaslight District, live theatre and top-rated schools, the location is as impressive as the home itself. Completely renovated inside and out, this move-in ready home features a crisp, modern interior with hardwood and stone tile flooring, California shutters, built-in shelving, and a welcoming layout. The updated kitchen (2021) is a true highlight, complete with quartz countertops, a pantry and access to a spacious main-floor laundry area. The bright and spacious main floor primary bedroom offers comfort and convenience, while the 4-piece bath includes a double vanity and large walk-in shower (2021). The living and family rooms offer cozy, versatile spaces—one with a fireplace and closet that could easily convert to a third bedroom. Upstairs, the newly finished loft (2024) includes a large bedroom and bonus storage area, with plush carpeting for added comfort. Additional upgrades include new siding (2023), irrigation system (2022), gutter guards (2023), water softener (2024), and a roof, A/C and furnace all replaced in 2016. Enjoy outdoor living in the fully fenced backyard featuring a newer deck, gazebo, and professional landscaping. A brand new 14x22 detached garage (2024) with laneway access, plus a concrete driveway and walkways (2019), complete this stunning home. With nothing left to do but move in, this polished West Galt gem is ready to impress. (id:8999)
2 Bedroom
2 Bathroom
1,283 ft2
292 Chokecherry Crescent
Waterloo, Ontario
Absolutely stunning, energy efficient executive home, at a highly desirable, family oriented neighborhood of Vista Hills in Waterloo. Few steps to Vista Hills School; short drive to High Schools, Universities & Conestoga College; Costco, Canadian Tire, Shopper's Drug Mart, The Boardwalk, Medical Centre, Mowati Gym, Wal-Mart, Sobey's, Theatre, Restaurants, Trails, & on Bus route. This beautiful house is loaded with incredible upgrades: 9 feet ceilings on all 3 levels (basement, main & second floor); 8 feet doors (except a door leading to the basement); baseboards; pot-lights; ceiling fans; professionally custom made organizers in all closets; quartz countertops in kitchen & all bathrooms; high-end 12x24 ceramic tiles in foyer, kitchen, dining & all bathrooms. Hardwood floor in living room with gas fireplace. Factory finished steel backed hardwood staircase with treads, risers & stringers & iron spindle railings. Meticulously upgraded Kitchen has lots of storage space with many cabinets and drawers; top of the line 'Cambria' quartz countertop & backsplash; 45 upper cabinets with crown moldings, valance lighting; soft closing doors & drawers; upgraded faucet, soap dispenser & drinking water line in sink; built-in 'Wolf 'Pro Cook 6 burner gas cooktop with spice racks on both sides, built-in steel oven & microwave. Kitchen island with extended bar, quartz countertop, garbage/recycle bin drawer. Dining room has wall to wall cabinets with 45 upper cabinet, crown molding, glass doors, quartz countertop & backsplash; walk-out to new huge deck (2025). The big family room upstairs has a potential for 4th bedroom. Huge master bedroom has ensuite bath, his and her walk-in closets with custom organizers. Other two good sized bedrooms with custom organizers in closets; main bathroom with tiled walk-in shower, glass door & bench completes the 2nd floor. Laundry in main floor. Walk-out basement with big windows, rough-in for future bathroom waiting for your creative finishes. (id:8999)
3 Bedroom
3 Bathroom
2,456 ft2
56 Bonaventure Drive
New Hamburg, Ontario
Welcome to 56 Bonaventure Drive – a beautifully maintained bungalow designed for comfortable living in the Stonecroft community. This home features a bright, open-concept main floor with soaring cathedral ceilings, hardwood floors, and abundant natural light. The spacious kitchen is perfect for entertaining, complete with stone countertops, under-cabinet lighting, a 360-degree island access, and a walkout to the full-width back deck. The main floor boasts a serene primary suite with deck access, twin closets, and a 4-piece ensuite featuring a low-barrier glass shower and a corner soaker tub. A second bedroom, full bathroom, and convenient laundry room complete the main level. Downstairs, enjoy a large builder-finished space with a rec room featuring the second gas fireplace, an additional room for guest accommodations, office or gym, a 3-piece bathroom with walk-in shower, and ample storage space. Outside, relax or entertain on the oversized deck with glass railings and dual power awnings, all overlooking the scenic garden and backing onto the walking trail. The interlocking double driveway, double garage, in-ground irrigation system, and upgraded insulation add to the comfort and convenience of this property. Stonecroft’s 18,000 sq. ft. rec center offers an indoor pool, fitness room, games/media rooms, library, party room, billiards, tennis courts, and 5 km of walking trails. Come live the lifestyle at Stonecroft! (id:8999)
3 Bedroom
3 Bathroom
2,899 ft2
62 Maple Avenue
Flamborough, Ontario
Welcome to 62 Maple Avenue in exclusive Grand Vista Gardens—an extraordinary Cape Cod-style home perched above the breathtaking Dundas Valley. This meticulously renovated 4-bedroom, 4-bath residence blends timeless charm with modern sophistication, tucked on a quiet dead-end street surrounded by nature, conservation, and luxury. Every inch of this home has been thoughtfully reimagined with premium finishes and custom details. The main level features restored wide-plank hardwood in the kitchen, solid hickory hardwood throughout the living areas and office, and elegant original plaster ceilings and crown molding that nod to the home’s heritage. The kitchen has been refreshed to perfection, complemented by upgraded lighting, sleek door hardware, and stylish fixtures throughout. Upstairs, beautifully finished engineered hardwood leads to spacious bedrooms, including a serene primary retreat with a cozy fireplace, luxe ensuite with a jetted tub, spa-inspired shower, and designer details throughout. The main bathroom features vaulted ceilings and a reconfigured layout for added comfort and flow. The fully finished basement is a showstopper—complete with a bright living area, custom bathroom, laundry room, and walkout to your spectacular backyard oasis. Outdoors, indulge in your private paradise: a 20x40 heated in-ground pool surrounded by lush perennial gardens, pressed concrete patio, and seamless drainage. The south-facing yard teems with wildlife—deer, wild turkeys, and songbirds are your daily visitors, with panoramic escarpment views that change with the seasons. This coveted location offers the best of everything: walk to Webster’s Falls, Spencer Creek, and the Bruce Trail; explore nearby conservation areas and local farms; and enjoy the charm of Dundas, minutes from golf, McMaster, Aldershot GO, and major highways. A rare and refined lifestyle awaits—nature, luxury, and serenity, all in one unforgettable address. (id:8999)
4 Bedroom
4 Bathroom
4,150 ft2
376 Mallory Beach Road
South Bruce Peninsula, Ontario
WATERFRONT BUNGALOW RETREAT ON COLPOY’S BAY! Welcome to your own slice of paradise on the shores of scenic Colpoy’s Bay in South Bruce Peninsula. Perfectly positioned on a gently sloping lot, this charming bungalow captures breathtaking sunrises over the water—a daily spectacle you’ll never tire of. Designed for easy, one-level living, the home features three bedrooms and two bathrooms, offering a comfortable and functional layout for families, retirees, or weekend getaways. Outdoor living takes centre stage here: launch your boat with ease using the marine rail, enjoy cocktails at the private dock’s tiki bar, or gather around the stone firepit under the stars. Whether you’re entertaining friends or soaking up the tranquility, this property is built for unforgettable moments. The detached garage provides ample storage for gear and tools, while the nearby Bruce Trail invites you to explore miles of hiking with panoramic views. This waterfront gem blends comfort, adventure, and natural beauty in one incredible package. Completely turnkey and ready for the season, it comes fully furnished—just bring your bags and start enjoying the waterfront lifestyle from day one. Opportunities like this don’t come along often—schedule your private showing today. (id:8999)
3 Bedroom
2 Bathroom
1,112 ft2
18 Sauble River Road Unit# 6
Grand Bend, Ontario
Beachside Bliss in Grand Bend – Carefree Condo Living at Its Best! Welcome to the perfect blend of coastal charm and modern convenience in the heart of Grand Bend! This spotless, bright, cheerful and exceptionally maintained 2-bd, 3-bath townhouse condo is fully finished on all three levels and offers the ideal spot for entertaining and enjoying your best life. Step into a bright and airy living room that flows seamlessly into a stylish modern kitchen, equipped with stainless steel appliances and stone countertops. The main floor features a well-appointed powder room and walkout access to a stunning back deck overlooking the peaceful canal leading to beautiful Blue Lake Huron—perfect for morning coffee or sunset glasses of wine. Two upper generously sized bedrooms offer ample natural light and plenty of closet space, creating a comfortable and relaxing haven. The lower level is fully finished with coastal knotty pine walls and ceilings exuding warmth and charm. Enjoy the built-in bar, perfect for entertaining, or easily transform part of the space into a third bedroom with the simple addition of an egress window. Say goodbye to exterior upkeep—your doors, windows, decking, roof, snow removal and all outdoor maintenance are covered in the low condo fees.. effortless homeownership. Snowbird?? No worries here...they take care of it all...you just go and come back to serenity during the summer months! Just a short walk away, Grand Bend Beach awaits with its sun, sand, and surf, while the downtown offers boutique shops, dining, and entertainment. Nestled in a peaceful pocket, off of Main St, the home lets you enjoy tranquility while still being close to the action. With two owned parking spots right outside you door, you’ll never have to search for space. Whether you’re looking for a permanent residence or a seasonal getaway, this condo delivers the best of both worlds. This is more than a home—it's a lifestyle. Schedule a tour today and start living the good life! (id:8999)
2 Bedroom
4 Bathroom
1,775 ft2
50 Lunar Crescent Unit# 156
Mississauga, Ontario
2025-built corner townhouse with an abundance of natural light and windows. Discover modern living in the heart of a vibrant Mississauga community! This brand-new 3-bedroom, 2-bathroom townhome features a spacious, open-concept layout with a sleek kitchen, granite countertops, and premium finishes throughout. The primary bedroom offers a private ensuite with a frameless glass shower and deep soaker tub. Enjoy your private rooftop terrace with a pergola, BBQ hookups, and great city views. Located near parks, schools, shopping, dining, public transit, and major highways. A beautifully designed home combining comfort, style, and convenience.neighbourhood close to parks, schools, shopping, transit, and major highways. (id:8999)
3 Bedroom
2 Bathroom
1,822 ft2
16 Oxford Street W
Drumbo, Ontario
Welcome to 16 Oxford Street West. Tastefully and completely renovated, this beautiful bungalow is perfect for someone considering condo-style living without the condo fees or the rules! Enjoy the freedom and privacy of owning your own home with ample parking. Features include: Open concept, Crown moulding, Hardwood flooring throughout, recessed lighting, neutral colours, built in pantry. Bright and airy with oversized windows. The eat-in kitchen offers breakfast bar seating, extra storage, built-in shelving unit, double-sink, quartz counters, built-in appliances, and bright cabinet faces and backsplash. Gorgeous 4pc bathroom with modern finishes. Your washer and dryer are conveniently located on the main floor. Home has served many purposes over the years, beginning in the mid-1800s where it was owned and operated by shoemaker George Harrison. 16 Oxford then served its community as a general store, first aid station in World War 1, post office, a family dwelling, an antique shop, and two restaurants: Kobbler's Kitchen and Cow Ridge Cafe. Central Commercial zoning offers a many of uses including a single detached dwelling, retail shop, bakeshop, professional office, and more. The rear of the home contains a side entrance along with your primary bedroom with views to the rear yard. The exterior boasts an interlocking paved driveway which continues all the way to the rear yard, perfect for entertaining or enjoying your morning coffee in peace. Optional extra parking or a turn-around spot! The private spacious backyard has been professionally landscaped. Perfect for the first-time home buyer, down-sizer, business owner. A quick 3 minute drive to HWY-401 makes it a perfect location for the commuter! Don't miss your opportunity to own a piece of history. Book your private viewing today! (id:8999)
1 Bedroom
1 Bathroom
579 ft2
71 Union Street E
Waterloo, Ontario
Corner-Lot Charmer in Uptown Waterloo! Walk to LRT, Vincenzo’s, Parks & Top Schools. Discover the best of city living in this 4 bedroom, 2.5 bath brick home set on a sun-filled, wraparound corner lot with outstanding curb appeal and mature trees offering rare privacy and green space in Uptown. Inside, enjoy an open-concept main level with oversized windows, original hardwood floors, and airy living and dining spaces perfect for gatherings. The modern kitchen features a gas range, quartz countertops, and a bay window overlooking the gardens. The main-floor primary retreat with peaceful views is ideal for easy living, a home office, or multi-gen families. Upstairs you’ll find three bedrooms, a designer bathroom, and access to your own private second-storey patio, perfect for morning coffee or sunset lounging in the treetops. The finished basement offers a spacious rec room, extra bath, and tons of storage, great for movie nights, hobbies, or play space. Recent updates include a brand new furnace (2025), water softener (2023). With an attached garage, plus a versatile mudroom with built-in storage that's ideal as a walk-in pantry, home organization hub, or drop zone for an active family. Walk to everything: Waterloo Park, LRT, top-rated schools, universities, cafés, shops, and the city’s best amenities are just steps away. This is your chance to own a unique piece of Waterloo history in a location that truly delivers, homes like this don’t come up often. Book your showing today and experience the Uptown lifestyle at 71 Union St E! (id:8999)
4 Bedroom
3 Bathroom
2,154 ft2
173 Belmont Avenue
Waterloo, Ontario
Imagine living in the heart of one of Waterloo’s most walkable and vibrant neighbourhoods... Welcome to your next chapter—where charm meets convenience. This thoughtfully updated 2-bedroom, 2-bathroom home isn’t just move-in ready—it’s lifestyle-ready. Step onto a brand-new front porch, perfect for morning coffee or catching up with neighbours. Inside, enjoy the comfort of new flooring everywhere! Engineered hardwood flooring throughout both the main and upper floors, cozy carpet in the basement and sleek new tile in the bathroom. The kitchen? It’s brand new—backsplash, dishwasher, everything—completed in 2025 and ready for your next dinner party. Brightened by two new windows in 2024, the home feels fresh, inviting and warm throughout. A solid concrete retaining wall adds both privacy and peace of mind, and it’s been standing strong since 2013. Now, let’s talk location. You’re steps from Uptown Waterloo, Vincenzo’s, and the Iron Horse Trail. Cycle to either Victoria Park or Waterloo Park in just 10 minutes, or stroll to either university in under half an hour. Need to catch a bus? The stop is just a block away. Most importantly Belmont Village is just down the street, with access to trendy patios, high end restaurants and delicious coffee shops. This is more than a home. It’s a lifestyle—and it’s waiting for you. I’m pleased to present to you 173 Belmont Avenue in Waterloo. (id:8999)
2 Bedroom
2 Bathroom
939 ft2
56 Blackhorne Crescent
Kitchener, Ontario
Enjoy this quiet Crescent location in this bungalow with walkout basement to a gardener's delight backyard backing onto McLellan Park. Inviting open great room/dining room combination greets you through the front door with the kitchen off to the left, also easily accessed from the side door. Lots of counterspace including a peninsula with breakfast bar and stainless steel appliances await you in the kitchen. This 2 bedroom main floor could easily be converted back to 3 bedrooms or leave as is enjoying the deck off the primary bedroom overlooking the beautiful gardens including several raised planter beds and perennial beds. A 4 piece bath rounds out the main floor. The lower level features a large rec room with gas fireplace for those cool evenings and sliders to backyard. An additional bedroom and 3 piece bath located here. The mechanicals are tucked compactly under the staircase to the basement allowing ample space for the laundry/storage areas of the home. Enjoy your large main deck overlooking the landscaped yard and gardens or exit the backyard to stroll through the park or take your dog to the dog park for social time. Recent updates include but not limited to gas fireplace in 2022, eavestrough and leaf guard in 2023, dishwasher in 2022. Side door for in-law potential in walk out basement. The single driveway could fit 3 cars. (id:8999)
3 Bedroom
2 Bathroom
1,769 ft2
65 Winifred Street
Kitchener, Ontario
Elegant Living in the Sought-After Deer Ridge Community! Located on a quiet crescent in one of the region’s most prestigious neighbourhood, this beautifully maintained home offers an open two-story layout with formal living and dining rooms—perfect for both everyday living and entertaining. Enjoy 4+1 spacious bedrooms and 4 bathrooms, with a newer kitchen and bathrooms featuring granite countertops. The main floor is finished with rich hardwood, while the large family room with a cozy gas fireplace invites relaxation. Sliders off the dinette lead to a private, landscaped, and fully fenced yard—your own serene outdoor retreat. The finished lower level offers a versatile great room, a large office, a 4th bedroom, a 3-piece bathroom, and a rough-in for a fireplace—ideal for multigenerational living or working from home. Enjoy easy access to scenic walking trails, the exclusive Deer Ridge Golf Club, and all amenities. A commuter’s dream, with just a 10-minute drive to Hwy 401. (id:8999)
4 Bedroom
4 Bathroom
3,282 ft2
31 Driftwood Place
Kitchener, Ontario
Tucked away on a quiet, child-friendly cul-de-sac in the heart of Forest Heights, this lovingly maintained home is the perfect place to put down roots. With 3 bright bedrooms and 1.5 baths, this move-in-ready charmer has all the space a growing family needs. The main floor invites you in with a beautifully updated kitchen – perfect for weeknight dinners and holiday baking – along with a cozy formal dining area for family gatherings. The comfortable living room opens onto a large, fully fenced yard, a safe haven for kids and pets to play freely, or for hosting weekend barbecues. Upstairs, you’ll find three generous bedrooms, each with plenty of natural light, and an updated 4-piece bathroom that makes busy mornings a little easier. The finished basement provides a versatile space for a playroom, family movie nights, or a home office, with lots of storage for all your gear. The 21-foot deep garage is ideal for extra storage or a handy workshop space, while the quiet, friendly neighborhood is within walking distance of excellent schools and beautiful parks – perfect for family strolls or bike rides. With a new roof in 2024 and convenient access to nearby amenities and the expressway, this home blends comfort, practicality, and a sense of community – a place where memories are made. (id:8999)
3 Bedroom
2 Bathroom
2,062 ft2
245 Bishop Street S Unit# 55
Cambridge, Ontario
Welcome to a home that feels just right. This bright and spacious 2-bedroom, 1.5-bath condo townhome offers the perfect balance of comfort, function, and natural beauty—ideal for a growing family or anyone craving a bit more breathing room. Set against the backdrop of peaceful river and trails, this home invites you to slow down and enjoy your surroundings. Whether you're enjoying your morning coffee on the private deck or hosting a relaxed evening on the balcony, the outdoor spaces are perfect for taking in the view or entertaining friends and family. Inside, you'll find a welcoming layout with lots of natural light and thoughtful updates throughout. The main floor features a bright, open living and dining space that flows into an updated kitchen with ample storage and prep space. The upstairs offers two generously sized bedrooms, a full bath, and a convenient half bath on the main level for guests or busy mornings. With plenty of room to grow, Three levels of comfortable living space, and two parking spots included, this home is ready for whatever stage of life you're in. Just steps from walking trails and minutes to schools, shopping, and transit, it’s perfectly situated for both quiet living and everyday convenience. Come see it for yourself you will feel right at home. (id:8999)
2 Bedroom
2 Bathroom
1,374 ft2
120 Denstedt Street W
Listowel, Ontario
Welcome to this inviting raised bungalow nestled in a quiet, family-oriented neighborhood in the lovely town of Listowel. With 4 spacious bedrooms (3+1) and 3 full bathrooms, this home offers the perfect blend of comfort and practicality for growing families. Set on an oversized lot, this property provides ample outdoor space for play, gardening, or future possibilities. The extended driveway fits up to 4 vehicles, offering convenience for busy households or visiting guests. Inside, you’ll find a cozy layout designed for family living. The bright lower level is a standout feature, featuring oversized windows that flood the space with natural light in the rec room and bedroom. Enjoy peace of mind with all major items updated, including the roof, furnace, AC, and water softener —this home is truly move-in ready. If you're looking for a warm, well-maintained home in a welcoming neighborhood, this property is a must-see. (id:8999)
4 Bedroom
3 Bathroom
2,590 ft2
108 Bedell Drive
Drayton, Ontario
With a double car garage, 4 bedrooms (including a spacius main floor primary bedroom), with a finished walkout basement backing on to rural landscape, and with more than 2500 sq ft of living space, this semi-detached masterpiece exudes unparalleled elegance, comfort, prestige and rural charm - all within the handsome highly sough-after neighbourhood of Drayton Ridge. It will be newly built in 2025 with thoughtful design, and you'll be impressed by the amazingly luxurious vibe without the exorbitant price. Only 35-40 minutes from Kitchener-Waterloo and Guelph, opportunities like this one seem to be more and more difficult to find. Come see for yourself. You'll be glad you did. (id:8999)
4 Bedroom
4 Bathroom
2,517 ft2
7 Wheeler Drive
Cambridge, Ontario
Welcome to 7 Wheeler DRIVE! This ATTRACTIVE, WELL MAINTAINED, DETACHED home is in a very DESIRABLE NEIGHBOURHOOD in EAST GALT. You're greeted with lovely curb appeal as you pull up. Notice the attached garage and double wide driveway which easily allows parking for 3 or 4 vehicles. Step inside and immediately realize the pride of ownership on display. This layout will check all your boxes. Notice the separate front room as you enter. This was used by the current owner for a home-based business. Other uses could be a FOURTH BEDROOM, a hobby room, play room, office, media room, and more. The main floor also includes an inviting kitchen, a separate dining room, spacious living room, and convenient powder room. The extra-large, fully fenced rear yard can be accessed through the sliding doors in the living room. The full-width, wrap-around, composite deck provides plenty of space for entertaining, while enjoying the serenity of the peaceful, private sanctuary. A yard this size is rare in this neighbourhood. Don't miss the hot tub, pond, gazebo, and practical shed. Back inside, we move up to the 2nd level, where you'll find a generous primary bedroom which enjoys an updated ensuite bathroom and considerable walk-in closet. Two more comfortable bedrooms and another 4-piece bathroom complete this level. Moving downstairs, check out the enormous recreation room. There is plenty of space for a bar area, games area, and theatre to watch TV/Movies or listen to music. This is definitely a cool space to hang out with family and friends. A rough-in for another bathroom, cold cellar, and laundry/utility room complete this level. Updates include: Roof, All Windows, Kitchen, Bathrooms, Flooring, plus much more. This home is central to EVERYTHING YOU NEED...minutes to great schools, shopping, parks, river trails, HIGHWAY ACCESS & more!!! TAKE ADVANTAGE OF THIS OPPORTUNITY AND BOOK YOUR SHOWING TODAY! (id:8999)
3 Bedroom
3 Bathroom
2,433 ft2
810 Scollard Court Unit# 206
Mississauga, Ontario
Nestled in the heart of Mississauga at 206- 810 Scollard, this meticulously crafted 2-bedroom + 2 full washrooms +den suite offers the perfect blend of convenience, style, and resort-style living. Just steps from major box stores, community services, highways, and transit, you'll enjoy effortless access to everything you need -- and when you're ready to unwind, your south- and west-facing wraparound balcony welcomes you with room for patio furniture and lush greenery, all without waiting for an elevator. Inside, 9-foot ceilings and oversized windows flood the space with natural light, highlighting upgraded engineered hardwood floors and a modern chefs kitchen complete with a center island, built-in cooktop, microwave, wall oven, dishwasher, and in-suite laundry. The large den is perfect as a third bedroom, guest retreat, or home office, accommodating both a bed and traditional office furnishings. This isn't your typical condo: adjacent to a retirement residence, the building boasts two fully equipped gyms (including a rehab-style studio), an industrial kitchen for large-scale cooking or events, and a Garden Room dedicated to plant care. Pamper yourself at the on-site personal spa and grooming studio (with owner discounts), or choose from five distinct dining venues -- from a cozy pub to a retro 50s diner -- without ever leaving home. Additional conveniences include 24-hour concierge service, private shuttle, underground parking with visitor stalls, and a generous storage locker. When its time to play, indulge in a full-service bowling alley, movie theatre, saltwater pool with lift, games room, billiards lounge, craft kitchen, art studio, library, and tranquil gardens with BBQ areas and quiet nooks for reading or reflection. Enjoy the ultimate in flexible, all-in-one urban living. (id:8999)
3 Bedroom
2 Bathroom
1,152 ft2
33 Oswego Park Road
Dunnville, Ontario
Welcome Home. Built in 2021, this well-maintained 3-bedroom, 2-bathroom home offers a great mix of comfort, space, and modern style, ideal for growing families or anyone looking to settle in a move-in ready home. Step inside to a bright, open layout featuring hardwood flooring, modern lighting, and a stylish two tone kitchen with hard surface countertops, a space that is both functional and elegant. The finished main floor laundry includes a butcher block countertop, while the walk in closet with custom shelving helps keep everything organized. A finished basement adds valuable space for a playroom, media room, or home office. Step outside to a fully fenced yard with 8' gate access, perfect for kids, pets, or hosting friends and family. A concrete pad with electrical is ready for your future hot tub setup, and a built-in fire pit makes it easy to enjoy evenings under the stars. The garage is a standout- heated with a natural gas unit that is thermostat controlled. The entire house is wired for generator backup so you're prepared no matter what. This home combines smart design with everyday comfort, offering the space and features you need to feel right at home. (id:8999)
4 Bedroom
2 Bathroom
1,339 ft2
8 Loganville Lane
New Hamburg, Ontario
Welcome to 8 Loganville Lane—an impeccable, almost new Grand Model, nestled on a premium lot backing onto green space. Built in 2019, this popular 2-bedroom + den bungalow offers elegant design and exceptional craftsmanship. The main floor boasts 12-ft ceilings, hardwood flooring, gas fireplace, custom blinds on remote, and a striking coffered ceiling. The upgraded kitchen is a chef’s dream with quartz countertops, stainless steel appliances, wine fridge, under-cabinet lighting, and peninsula seating. The primary suite overlooks the greenery and features a walk-in closet and luxurious ensuite with a low-barrier shower and stone double vanity. The front bedroom charms with a window seat and cathedral ceilings. A builder finished basement offers incredible flexibility with a full kitchen, 4-pc bath, large windows, and two additional rooms ideal for a gym, office, or guests accommodations. Outdoors, enjoy a composite deck, glass railings, gas line for bbq and fire table, irrigation system, and heated double car garage. Direct access to trails, a courtyard, and a tranquil trellis-lined setting complete this rare offering. Energy Star rated with 200-amp service, EV rough-in, and central vac rough-in. Stonecroft’s 18,000 sq. ft. rec center offers an indoor pool, fitness room, games/media rooms, library, party room, billiards, tennis courts, and 5 km of walking trails. Come live the lifestyle at Stonecroft! (id:8999)
3 Bedroom
3 Bathroom
3,521 ft2
192 Dartmoor Crescent
Waterloo, Ontario
Welcome to this beautifully maintained 4-bedroom, 3-bath backsplit located in a quiet, family-friendly neighbourhood in sought-after East Waterloo. This spacious home offers a warm and functional layout, perfect for growing families or anyone looking for extra space to live and entertain. Step inside to find a bright main floor with a generous living/dining room featuring vaulted ceilings and skylights. The heart of the home features a bright white kitchen with skylight overlooking the family room with a walkout to the deck, creating the perfect space for entertaining. Upstairs, there are three nice sized bedrooms, including a primary suite with walk-in closet and access to the primary bath. You'll find the fourth bedroom on the lower family room level along with another large 5 piece bathroom. The basement offers additional living space with a large recreation room for the kids to hang out and enjoy movie nights with friends along with a 2 piece bathroom. Enjoy summer entertaining on the private backyard deck, surrounded by mature trees and lush greenery—your own tranquil outdoor escape. Situated close to top-rated schools, shopping, parks & trails, and with easy access to highways, this location offers both convenience and community. Whether you’re commuting to work or heading out for weekend adventures, everything you need is just minutes away. Don’t miss this move-in ready gem in one of Waterloo’s most desirable areas—your perfect family home awaits! (id:8999)
4 Bedroom
3 Bathroom
2,057 ft2
58 William Nador Street
Kitchener, Ontario
This better-than-new 3 year old home sits in the highly desired family friendly community of Huron Park situated on a large premium lot. This 1,754 sq ft home offers open concept living with 3 bedrooms, 2 1/2 bathrooms and many desirable upgrades, giving the perfect blend of modern living and comfort. As you enter the front door you walk in to a very spacious foyer looking over the main floor featuring open concept living/dining filled with plenty of natural sunlight. Hard wood flooring throughout the main level leads you past the dining area to the kitchen which looks into the large, totally fenced, back yard. The kitchen is finished with modern cabinetry with granite counter tops & stainless steel appliances. The spacious living area is flooded with natural light and leads to the dining area. A powder room and access to the garage completes the main floor. As you climb the stairs you will notice natural sunlight cascading into the open loft area making a great space for an office, play area for the kids or just a quiet spot for reading. The second floor offers 3 bedrooms, main bath and laundry. The spacious primary bedroom features a large walk-in closet, view of the fenced back yard and a luxurious ensuite with large walk-in shower and double sink vanity. The unfinished basement is waiting for your finishing touches to add extra living space with a family room and has a 3 piece rough-in for future bathroom. Some of the many upgrades include 9’ ceilings on the main & upper floor, large premium lot, upgraded interior trim, water line to fridge, hard wood flooring, custom window blinds & much, much more. The large fenced back yard is a great space for kids kids & pets. Conveniently located close to shopping & dining, 401 access, Don’t miss this opportunity to make this stunning house your home! Call for your viewing today! (id:8999)
3 Bedroom
3 Bathroom
1,754 ft2
35 Harris Street
Guelph, Ontario
Charming Red Brick Home in St. Patrick’s Ward, Guelph This beautifully updated 3-bedroom, 2-bathroom gem is nestled in the heart of St. Patrick’s Ward. Featuring warm maple hardwood flooring throughout, this home blends timeless character with thoughtful modern upgrades. The cozy living space is perfect for relaxing or entertaining, while the custom bathroom includes sleek finishes and designer lighting for a spa-like feel. Upstairs, the primary bedroom showcases a built-in headboard with elegant integrated lighting, adding both function and flair. Enjoy your own private yard—ideal for summer evenings, gardening, or entertaining. With a refreshed kitchen and contemporary finishes throughout, this home is move-in ready and full of charm both inside and out. Prime location in a vibrant, walkable neighbourhood Perfect for first-time buyers, young families, or anyone who loves character with comfort! (id:8999)
3 Bedroom
2 Bathroom
1,100 ft2
236 Westvale Drive
Waterloo, Ontario
Beautiful 4-Bedroom Home in a Prime Location with Walkout Basement! Welcome to this spacious and well-maintained home located in a desirable, family-friendly neighborhood. Featuring 4 generously sized bedrooms and 3.5 bathrooms, this home is perfect for a growing or multi-generational family. The main floor boasts a functional and well-thought-out layout, including a formal living room, dining room, cozy family room, breakfast area, and a spacious kitchen—ideal for both daily living and entertaining guests. Enjoy the convenience of a double car garage and ample driveway space. The walkout basement offers exceptional flexibility with its own bedroom, 3-piece bathroom, recreation room, and a kitchenette—perfect for young adults seeking privacy, or as a rental unit for additional income. Located close to shopping centers, medical facilities, a golf driving range, Costco, and with easy access to major transit routes, this home truly combines comfort, convenience, and value. Upgrades: Windows 2023,10; Heat Pump 2023.6; Roof 2017; Drive Way 2015; Furnace 2012. Don’t miss this incredible opportunity—schedule your private showing today! (id:8999)
5 Bedroom
4 Bathroom
3,100 ft2
43 Dekay Street
Kitchener, Ontario
Welcome to 43 Dekay Street in the heart of Midtown, walking distance to both uptown Waterloo and Downtown Kitchener. This stunning tree lined street features mature lots, large welcoming front porches, overflowing gardens and home to the best summer and fall street gatherings!! This charming century home is full of character, natural light and gorgeous updates that will make you want to put your feet up and stay awhile. The custom kitchen was renovated in 2022 with quartz counter tops, sleek black hardware, stainless steel appliances, a pantry and island with seating. Open to the cozy family room and dining room with a walkout to the back deck its the perfect place to BBQ and entertain. The upper level features two spacious bedrooms plus an office or nursery, a bathroom with clawfoot tub and a balcony to sip your morning coffee. Bonus walkup attic for extra space to watch movies, do yoga or work from home! The basement features a full bathroom, water softener (2024) and washer/dryer (2020 and ample storage space. With stunning outdoor spaces including a classic front porch, upper balcony and a full fenced (2021) private back yard with a wood deck (2025) overlooking the raspberry bushes, black currant bushes, apple and pear trees. The single car garage has the roof replaced in 2023 and new siding in 2021 with hookup electrical to add an electric car charger all ready to go. Incredible Midtown location steps away from Google, The Tannery, U of W School of Pharmacy, the Spurline Trail, the King/Victoria transit hub and all the vibrant amenities of both Uptown and DTK. (id:8999)
3 Bedroom
2 Bathroom
1,455 ft2
20 Stier Road
New Hamburg, Ontario
Located in one of New Hamburg's most sought-after neighbourhoods, this stunning 8-year-old bungalow offers an exceptional blend of modern luxury and timeless style. Featuring 2 spacious bedrooms and 2 elegant bathrooms on the main floor, this home is designed for both comfort and sophistication. The open-concept layout showcases high-end finishes, large windows, and an abundance of natural light. The gourmet kitchen flows seamlessly into the dining and living areas, making it perfect for entertaining. The oversized 2-car garage, plus an impressive driveway that accommodates an additional 3 vehicles, combines practicality with upscale curb appeal. Exterior features include striking pot lights surrounding the home, a premium asphalt and stamped concrete driveway, and beautifully manicured landscaping. Relax or entertain in the fully fenced backyard, complete with a large patio and luxurious outdoor hot tub — the perfect setting for an elegant outdoor lifestyle. The spacious, unspoiled basement is already framed for a future bedroom(s) and additional bathrooms, offering endless potential to customize and expand your living space. This is your opportunity to live in a prestigious, established community while enjoying the best of modern design and outdoor living. Don't miss it! (id:8999)
2 Bedroom
2 Bathroom
1,379 ft2
391 Grindstone Trail
Oakville, Ontario
Welcome to 391 Grindstone Trail— a stunning home nestled in a peaceful and highly sought-after community. With 4 spacious bedrooms and 3.5 bathrooms, this beautifully maintained property offers the perfect balance of comfort, style, and functionality.Step through the front door into a grand foyer that leads into an expansive open-concept living, dining, and kitchen area—all under soaring 10-foot ceilings. The bright and airy living room is highlighted by elegant bay windows that flood the space with natural light. Adjacent to this is a cozy great room, complete with a charming gas fireplace—ideal for quiet evenings or hosting family and friends. The heart of the home is the tastefully upgraded kitchen, featuring sleek stainless steel appliances, a central island, abundant cabinetry, and a sunlit breakfast area with sliding glass doors that open to the backyard. Upstairs, with 9-foot ceilings throughout, you'll find four generously sized bedrooms. The luxurious primary suite serves as a serene retreat, offering a walk-in closet and a private ensuite bathroom. Two additional well-appointed 4-piece bathrooms provide convenience and comfort for the whole family. Step outside to a fully fenced backyard—your own private oasis with ample space for relaxation, gardening, or entertaining. This is a true turn-key opportunity in a quiet, family-friendly neighbourhood. Don’t miss your chance to make 391 Grindstone Trail your new home! (id:8999)
4 Bedroom
4 Bathroom
3,035 ft2
537 Deer Ridge Drive
Kitchener, Ontario
Welcome to 537 Deer Ridge Drive, an exceptional residence located in one of Kitchener’s most prestigious neighborhoods, just steps from Deer Ridge Golf Course. Set on a 68' x 115' lot, this home offers approximately 4,600 sq. ft. of thoughtfully designed living space that blends luxury, comfort, and everyday functionality. The main floor is tailored for both daily living and refined entertaining. At its heart is a well-appointed kitchen with heated floors, stainless steel appliances, extensive counter space, and a large island with built-in storage. A bright breakfast area connects seamlessly to the family room, where soaring 17-foot ceilings and oversized European windows flood the space with natural light. A gas fireplace with custom built-ins adds warmth and architectural elegance. A private main-floor office, enhanced by a stone feature wall and double-sided Napoleon fireplace, provides a sophisticated work-from-home environment. A separate laundry and mudroom complete the main level. The second floor features 4 spacious bedrooms, including a primary suite with walk-in closet and a luxurious 5-piece ensuite with heated floors. A second bedroom includes its own 4-piece ensuite, while the remaining two share a stylish 5-piece bathroom. All bathrooms on this level include heated flooring for year-round comfort. The fully finished basement offers 3 additional bedrooms, a 3-piece bathroom, a generous recreation room with a second stone fireplace, ample storage, utility room, and a cold cellar ideal for extended family or guests. Enjoy outdoor living on the covered deck with BBQ gas line. The backyard is fully fenced and serviced by an irrigation system. A three-car garage with new doors and epoxy floors completes the home with polished practicality. Close to schools, trails, dining, and highways—this is a rare offering in Deer Ridge. (id:8999)
7 Bedroom
5 Bathroom
4,652 ft2
76 Woolwich Street Unit# 7
Kitchener, Ontario
Well maintained 2 bedroom, 2 and half bath room Townhome in a Quiet, Exclusive Complex. Nestled in a small, peaceful community, this stunning luxury townhome offers a bright and spacious open-concept main floor with soaring 9-ft ceilings and a carpet-free design. The modern kitchen features a large island overlooking the inviting living and dining area, complete with a cozy fireplace. Sliding doors lead to a private deck, perfect for entertaining. Upstairs, you'll find 9-ft ceilings, two generously sized bedrooms, and a versatile den—ideal for a home office. The expansive primary suite boasts two walk-in closets and ensuite privileges for ultimate comfort. The fully finished basement adds even more living space, featuring a large window that fills the area with natural light and an additional full bathroom. With Kiwanis Park and walking trails just steps away, plus a variety of shops and restaurants nearby, this townhome offers the perfect blend of luxury, convenience, and tranquility! (id:8999)
2 Bedroom
3 Bathroom
1,493 ft2
237 Sixth Avenue
Woodstock, Ontario
Welcome to this brick bungalow on beautifully professionally landscaped lot with attached 1 and 1/2 car garage and ample parking. This backyard oasis feels like country in the city. Large composite deck (2021) featuring seating areas overlooking parklike partially fenced yard. Kitchen has been enlarged and updated in 2023 with wifi stove that includes an air fryer feature. Quartz counter tops. Fully finished basement (with walk up to attached garage) has oversized rec room, office, second bath and laundry. Main level can easily be converted from 2 bedroom (hardwood floors) back to original 3 bedroom plan. (id:8999)
2 Bedroom
2 Bathroom
2,002 ft2

