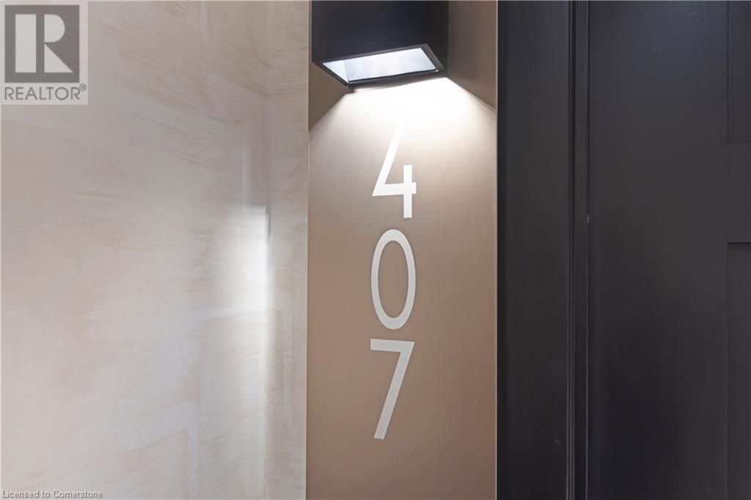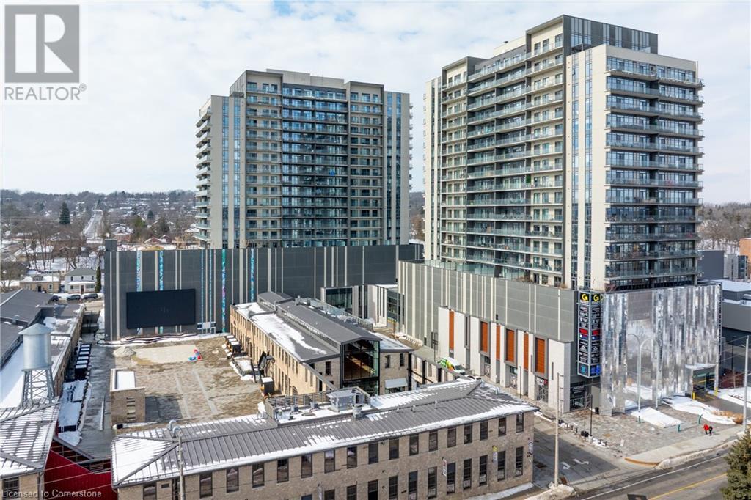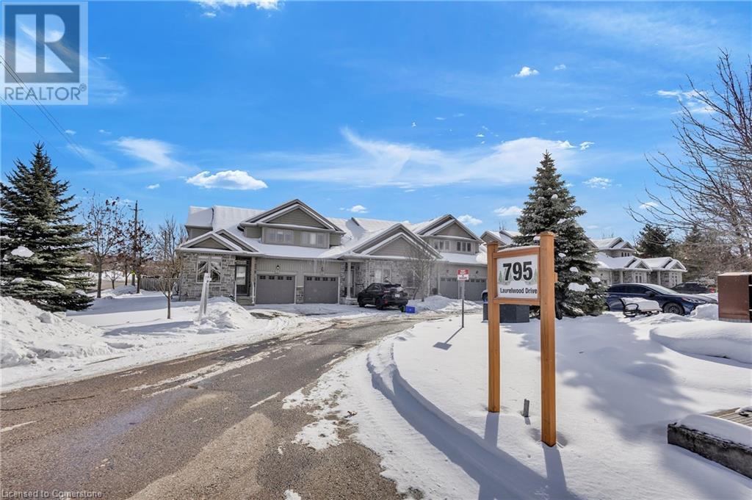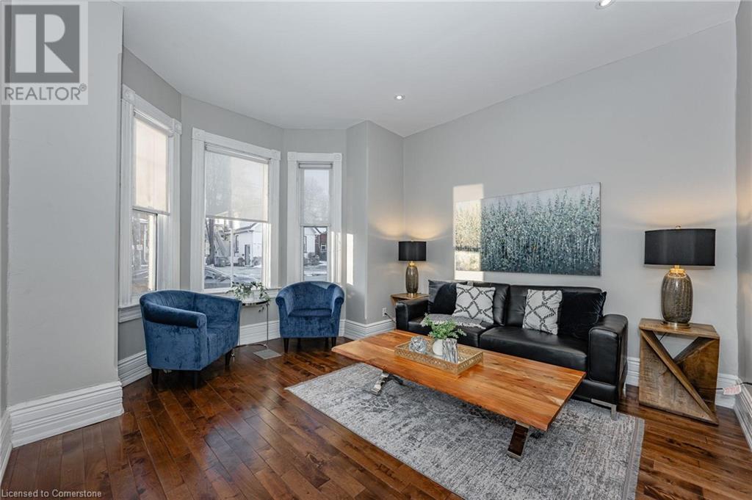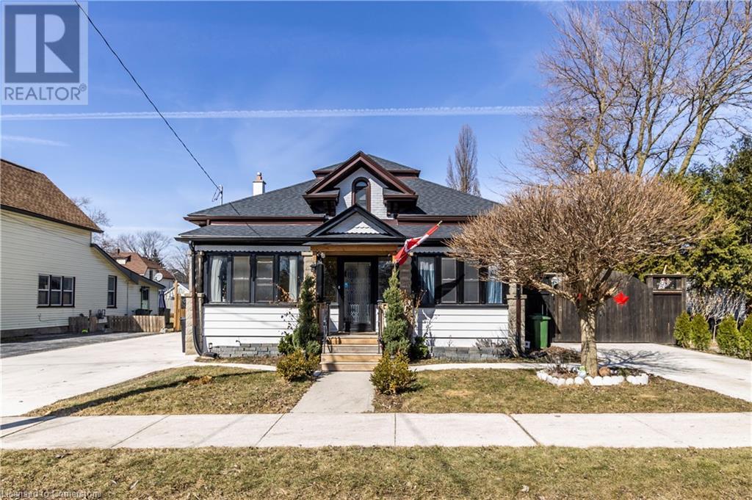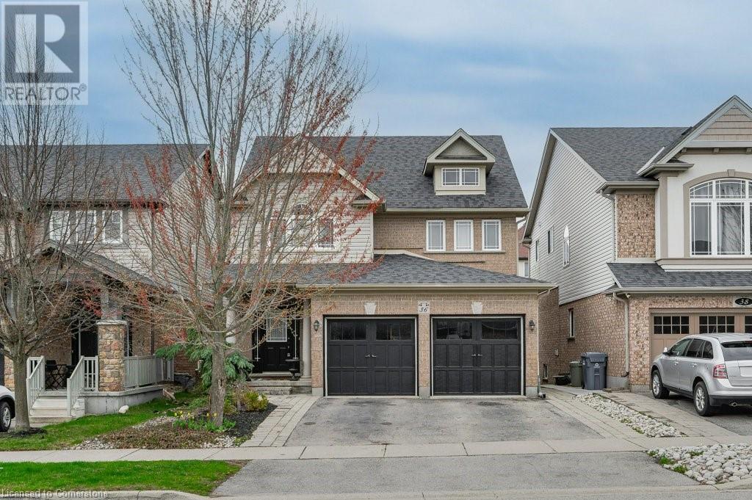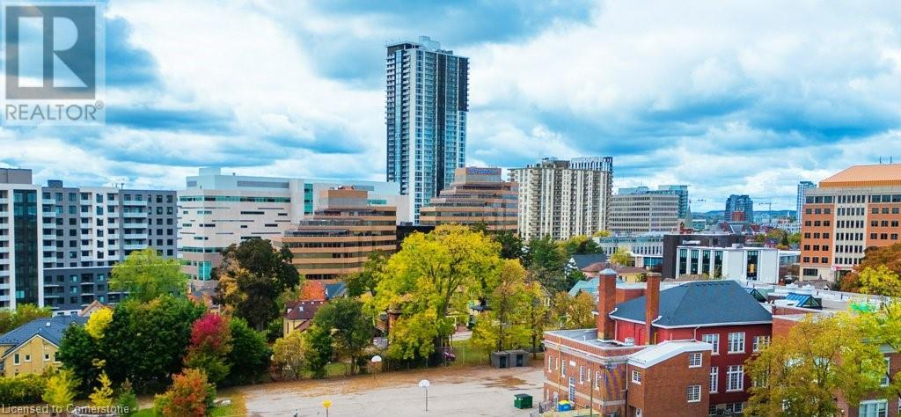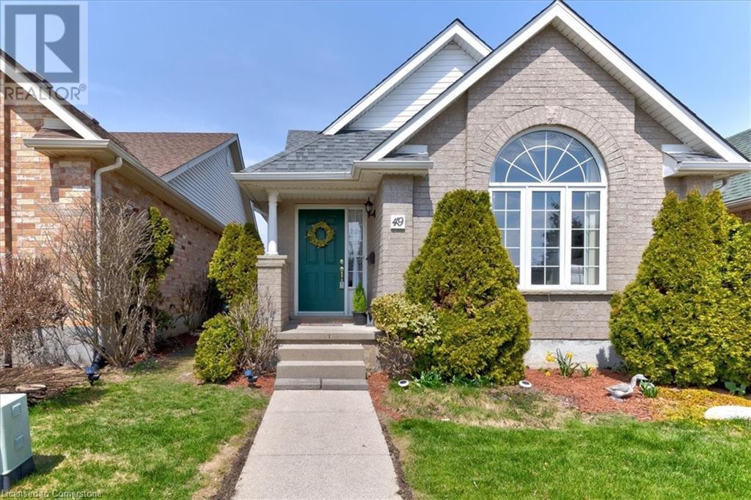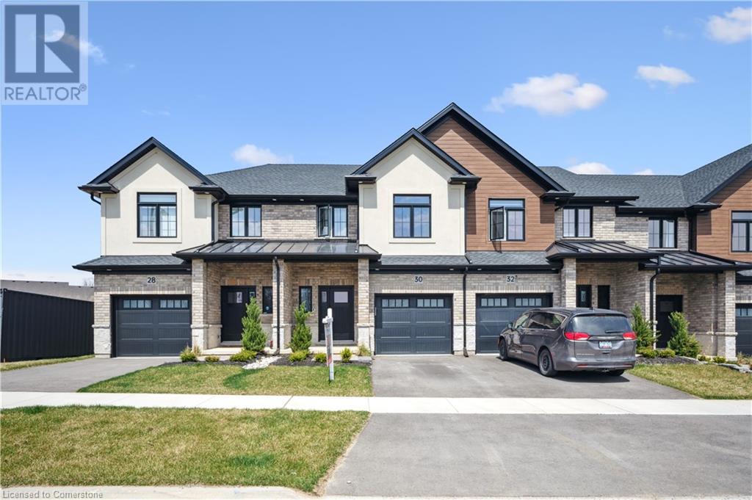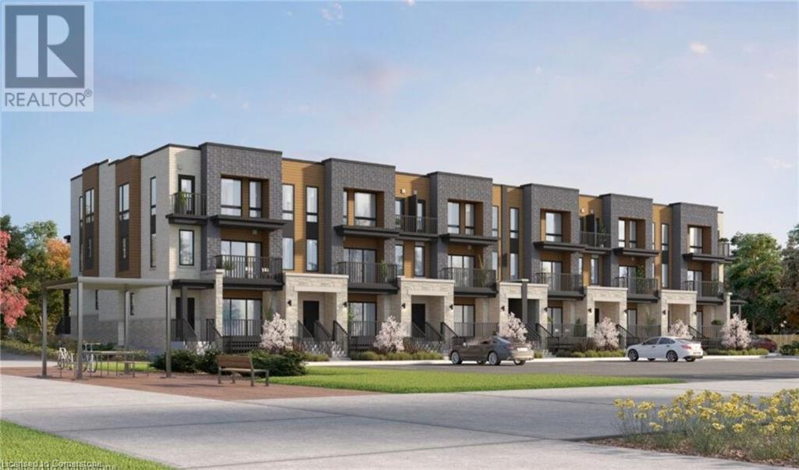6523 Wellington Rd 7 Unit# 407
Elora, Ontario
The Quarry Suite is only one of two units built with this fabulous 1,358 sf north & east facing water view of the Elora Gorge with a 344 sf terrace. This is a unique, elegant 2-bedroom, 2-bath, end of the hall, corner suite. This magnificent development adds to the already well-known reputation of this extremely desirable Ontario village. Voted by the prestigious magazine, Travel + Leisure as one of the best small towns in Canada. This unit can offer a luxurious lifestyle living opportunity with an outstanding rental income option. Building amenities include fitness gym, common room, professional centre, dog grooming area, garden terrace, exterior gardens, lookout & terrace, fitness terrace, coffee station. Use of some related amenities provided at the Elora Mill Hotel & Spa. Steps to Canada's #1 spa/wellness destination & the award-winning Elora Mill. The village offers historical 19th-century buildings, that's been kept alive by a vibrant community of artists, chefs, and entrepreneurs, guaranteeing the future of this envied Ontario community. This may be one of the best condominium opportunities presently being offered in Ontario. (id:8999)
2 Bedroom
2 Bathroom
1,358 ft2
15 Glebe Street
Cambridge, Ontario
Luxury Penthouse Living in the Heart of the Gaslight District in the heart of downtown Galt. Welcome to the largest and most exclusive penthouse in the Gaslight District, where two expansive units have been seamlessly combined to create an unparalleled 2,300 sq. ft. residence overlooking the Grand River. Spanning the entire side of the building, this one-of-a-kind 3-bedroom, 3-bathroom penthouse boasts breathtaking panoramic views of historic downtown Cambridge and the Grand River. Step into an elegant grand foyer that leads into a sun-drenched, open-concept living space. Floor-to-ceiling windows flood the home with natural light, while engineered hardwood floors throughout add warmth and sophistication. The thoughtfully designed layout includes pocket doors in every bedroom, maximizing both space and functionality. This suite offers a luxury lifestyle with fabulous views of the river and cityscape. The building offers extensive amenities. Electric vehicle charging station built-in to one of the parking spots. Very close to Hwy 401 and a one-hour drive to downtown Toronto. (id:8999)
3 Bedroom
3 Bathroom
2,300 ft2
795 Laurelwood Drive Unit# C13
Waterloo, Ontario
This delightful family-owned home offers the convenience of no snow shoveling or lawn maintenance and Featuring a primary bedroom on the main floor. Nestled in a quiet cul-de-sac, it provides both privacy and a strong sense of community. Surrounded by mature trees and lush landscaping, it offers a peaceful retreat. As an end unit, it stands out with impressive curb appeal and is filled with natural light from large windows throughout. The main floor features a flexible front room, ideal for a formal living area or a cozy reading nook, along with a convenient two-piece bath, a separate office space that can easily be converted back into a laundry room, and a newly renovated kitchen (2023) with sleek white cabinetry, quartz countertops, an island, and stainless steel appliances. The kitchen flows into the open dining and living areas, all with 9-foot ceilings. The primary bedroom on the main floor offers two closets and a luxurious ensuite. Upstairs, there are two spacious bedrooms, a shared bath, and a large family room with a cozy nook that can be converted into a fourth bedroom. Sliding glass doors lead to a large deck and greenspace, perfect for relaxing or entertaining. Located near Laurel Creek, top-rated schools, and the University of Waterloo, this move-in ready home includes $60,000 worth of upgrades, such as a new furnace, A/C, sump pump, flooring, smart lighting, and fresh paint. (id:8999)
3 Bedroom
3 Bathroom
1,992 ft2
216 Rodney Street
Waterloo, Ontario
Welcome to 216 Rodney Street, Waterloo. It has it all: curb appeal, a great neighbourhood, and a private backyard oasis complete with an on-ground pool. This all-brick bungalow has three bedrooms, two full bathrooms, and more than 1,000 square feet on the main floor, with nearly as much finished space downstairs. The basement includes a third bedroom and a private rear entrance, making it ideal for an in-law suite. Modern finishes blend with timeless character. Quartz countertops, stainless steel appliances, and matte black fixtures give the kitchen a sleek look, while the living room's original plaster crown molding adds elegance. Enter the backyard, where mature trees, landscaped gardens, and a spa-like pool create a tranquil oasis. An extend canopy allows you to enjoy the view in any weather. This 52 x 117 ft lot, just three minutes from the expressway and close to both universities, combines classic suburban charm with easy access to Uptown Waterloo's best amenities, restaurants, and nightlife options. Charming? Absolutely! But this one is more then just charming; it's exceptional. (id:8999)
3 Bedroom
2 Bathroom
1,873 ft2
103 Surrey Street E
Guelph, Ontario
Welcome to 103 Surrey St E, a beautifully renovated century home nestled in one of Guelph's most desirable locations, just a short stroll from the vibrant downtown! This 3-bedroom gem is the perfect blend of historic charm & modern updates! Upon entry, you're greeted by a bright & airy living room, featuring solid hardwood floors & multiple windows that flood the space with natural light. The living room flows effortlessly into a spacious dining room, ideal for hosting family gatherings or dinner parties with friends. The eat-in kitchen is a showstopper with fresh white cabinetry, a beautiful backsplash & stainless steel appliances. The charming wainscoting adds character & direct access to the deck makes outdoor entertaining a breeze—perfect for BBQs with friends & family. Upstairs, you'll find 3 spacious bedrooms, all with hardwood floors, high baseboards & large windows that invite abundant natural light. The modern 3-piece bathroom features a sleek vanity & convenient stackable laundry. With room to add a 4th bedroom & zoning that allows for future possibilities, this home offers incredible flexibility! The property also includes a detached garage at the back, perfect for additional storage or parking. The home has been mechanically updated, including a newer furnace, wiring, windows & plumbing, along with cosmetic upgrades such as the kitchen, bathroom & flooring. This property’s location is unbeatable. It’s just a short walk to downtown Guelph offering an array of restaurants, boutique shops, nightlife & more. For commuters, the GO Train station is within walking distance. You’re also just steps away from the University of Guelph, making it ideal for students or parents of students. Local gems like Sugo on Surrey & Zen Gardens are at your doorstep! (id:8999)
3 Bedroom
1 Bathroom
1,292 ft2
30 Erie Street
St. Thomas, Ontario
WOW Factor! The perfect package. 3+1 bedrooms, 2 bath, single car heated garage, and inlaw suite, large mature backyard oasis, shed, extensive decking, large yard, privacy fenced. Surface parking for 6 cars, enclosed front porch, many extra features throughout. Centre Hallway plan with 12ft ceilings, large rooms, 2nd floor large bedroom with patio doors to upper deck or it can be just a great family living space. Many updates, wonderful natural woodwork throughout, modern kitchen,high eff. Furnace. All appliances and window coverings included, shows great. Close to schools, shopping, hospital, park. Newer windows, wiring, hydro service.backyard garden has 3 apple trees, 1 pear tree, fruit salad tree, Plum tree, Peach tree, Cherry tree, Grape vines, Lilac tree Updates over the years Driveway June 2023, Garage Door Nov 2024, Roof Oct 2022, Inlaw Suite Aug 2022, Hot Tub 2021, Flooring & Ceiling Bedroom 2019, Backyard work shop 2025, Washer and Dryer 2018, Furnace 2017, Fireplace bedroom 2019, fireplace LVR 2023, Fridge, Stove, Dishwasher, Microwave Teppermans Nov 2023, Electric 110 service main house, Garage 60amp (id:8999)
4 Bedroom
2 Bathroom
2,200 ft2
36 Ray Crescent
Guelph, Ontario
Situated on a quiet crescent in the family-friendly Westminster Woods subdivision, with four bedrooms upstairs plus a fifth bedroom in the fully finished basement! Tasteful brick and vinyl exterior with double car garage, double wide driveway and an interlock stone border make for tremendous curb appeal. There’s an inviting entranceway to the carpet-free main level with ceramic and vinyl flooring, open-concept living room/dining room with a large eat-in kitchen that has an island and dinette overlooking the backyard. Upstairs has four bedrooms, two full bathrooms and a very convenient laundry room. The inviting primary bedroom has double doors, a large walk-in closet plus a four-piece ensuite. Downstairs has a family room and a fifth bedroom with a large window, a three-piece bathroom plus plenty of additional storage. The backyard has a large deck, fenced yard, plus a nice amount of grass with landscaping and sitting areas. This location is second to none for amenities - surrounded by great schools, parks, restaurants, groceries, a movie theatre, public transit, and easy highway access. Roof (2022). (id:8999)
5 Bedroom
4 Bathroom
3,065 ft2
60 Frederick Street Unit# 1805
Kitchener, Ontario
Move right into your new one-bedroom, one-bathroom home at DTK Condos, the city’s tallest tower soaring 39 stories high, offering breathtaking panoramic views. Conveniently situated with the Ion LRT stop just outside, this is a fantastic opportunity for both living and investing in a brand-new building. The suite features spacious interiors, high ceilings, large windows, stainless steel appliances, and in-suite laundry, along with pre-installed high-speed Internet and storage locker to top it off. Residents can enjoy a welcoming lobby with attentive concierge service, a fully-equipped fitness center and yoga studio, a lively party room, ample visitor parking, and a beautifully landscaped rooftop terrace with a miniature park for relaxation. (id:8999)
1 Bedroom
1 Bathroom
496 ft2
64 Benton Street Unit# 1201
Kitchener, Ontario
INCREDIBLE condo in Downtown Kitchener with amenities at every turn. Parks, trails, schools, shops, transit, and an array of walkable places like cafes, restaurants, theatre and art. This one bedroom one bathroom spacious condo features south facing windows and balcony which allows for a gorgeous allowance of light to the area! The condo features a gym, library, party room and laundry on the main level. Book your showing today. Parking is available to rent across the street or through the City of Kitchener (availability to be determined by buyer). (id:8999)
1 Bedroom
1 Bathroom
674 ft2
461 Columbia Street W Unit# 49
Waterloo, Ontario
DISCOVER a remarkable living experience with this elegant bungalow/two-storey condo, meticulously designed for comfort, functionality, and a high-quality lifestyle. Perfect for single families, multi-generational living, or downsizers, this home offers fantastic features and a prime location in Waterloo's thriving Beechwood neighborhood. Nestled in the heart of the community, this property boasts proximity to esteemed universities, hospitals, and the YMCA. Enjoy easy access to scenic trails, the Laurel Creek Reservoir, COSTCO, and a public library. A vibrant local atmosphere provides numerous dining options and recreational activities for all ages. As you enter the condo complex, a sophisticated and welcoming entrance sets a lasting impression. Inside the unit, the living room welcomes you with vaulted ceilings, large windows, and abundant natural sunlight. The ground floor features two spacious bedrooms, including a large master suite. one main bathroom, dining room. The second floor offers a light-filled bedroom, a bathroom, and a versatile loft-like space, perfect for relaxing or working from home. The finished basement is an ideal retreat, complete with a recreation room, den, a cozy gas fireplace, and a 2-piece bathroom. Additionally, the main floor hosts a laundry room with convenient access to the detached garage via the back door. This standalone garage provides secure parking, with visitor parking available right in front of the unit. Upgrades include Roof Shingles (replaced in 2015), a Furnace and a Hot water tank (replaced in 2023, owned). Don’t miss the opportunity to make this exceptional property your home—schedule a viewing today! (id:8999)
3 Bedroom
4 Bathroom
2,958 ft2
30 Walker Road
Ingersoll, Ontario
THE ONE that offers luxury living at an affordable price - welcome to 30 Walker Road in Ingersoll! This one year old 2-storey, 3 bedroom luxury interior townhome offers you the opportunity to live in a home that embodies contemporary design & livability. Experience a home which features a modern & minimalistic open concept main floor with 9' ceilings & engineered hardwood, as well as, luxury amenities throughout including quartz countertops & custom closets. Enjoy additional upgrades including kitchen cabinets to the ceiling, solid oak wood stairs with iron spindles, as well as, upper cabinets & a tile backsplash in the laundry room. Enjoy making meals in a large kitchen with stainless steel appliances and a sizable island with seating. Off the kitchen is a dedicated dinette with a sliding door offering direct access to the vinyl deck with glass panels & the backyard. Furthermore, the main floor includes a 2- pc powder room & direct access to the 1-car garage. The second floor is home to three large bedrooms, including the Owner's suite which allows room for a king-size bed, features a walk-in closet & 3-pc ensuite complete with an all tile shower. In addition, enjoy a dedicated laundry room & second floor linen closet. The Sellers will be adding a wood fence to enclose the rear yard, so that's one thing you can check off your to do list! Enjoy living in a home in an established family-friendly neighbourhood with a playground & green space across the street. Located in the heartland of Ontario’s southwest, Ingersoll is rich in history and culture offering unparalleled charm, economic opportunities & diverse shopping & dining. Enjoy the simplicity of small town living without compromise. Access to the 401 allows an easy commute to WOODSTOCK (15 minutes), LONDON (35 minutes) & KITCHENER (45 minutes). This is your opportunity to live in a home that is thoughtfully designed & well-constructed. Not to be missed because this could be the one! (id:8999)
3 Bedroom
3 Bathroom
1,590 ft2
525 Erinbrook Drive Unit# B039
Kitchener, Ontario
1 Year Free Condo Fee credit!!!! Welcome to the Aliya, a modern 1368 sq. ft. second and third floor unit in the Stacked Condo Townhomes at the Erinbrook Towns! This unit offers 2 bedrooms, 2.5 bathrooms, and a dedicated parking space. The second floor features an open-concept living room, a modern kitchen with a dinette, and a powder room. Enjoy the covered balcony for outdoor relaxation. The third floor includes a principal bedroom with an ensuite and walk-in closet, an additional bedroom, and a main bathroom. Stunning quality finishes including an appliance package. These units are ENERGY STAR® certified and a Bell Internet Package is included in Condo Fees. If you enjoy a lock-and-go lifestyle with little to no maintenance, then a condo villa is perfect for you! Say goodbye to shoveling snow and mowing the lawn, and spend more time doing what you love most. Please visit the Sales Centre located at 155 Washburn Drive Monday-Wednesday from 4-7pm and Saturday & Sunday from 1-5pm. First-time Homebuyer Deposit plan available for qualifying purchasers! *Colour selections/finishes/upgrades have been selected by our award-winning design team and are reflected in the pricing. Please reach out to the Salesperson for more information. Regular deposit structure is: $5,000 at signing, 5% of total price less initial $5,000 due on firm, and 5% due at occupancy (for a total of 10%) and there is also a first-time buyer deposit structure for qualified buyers. (id:8999)
2 Bedroom
3 Bathroom
1,368 ft2

